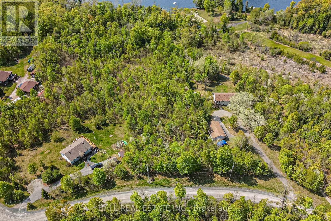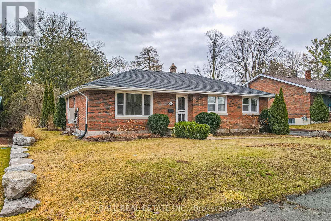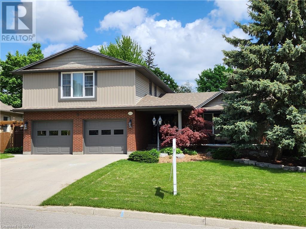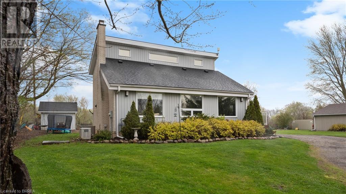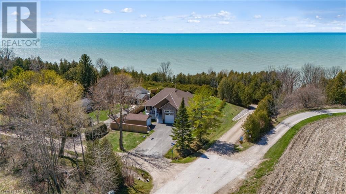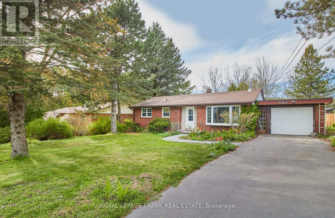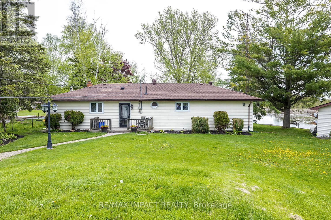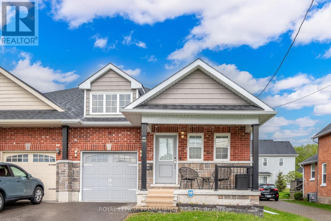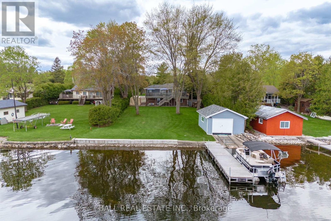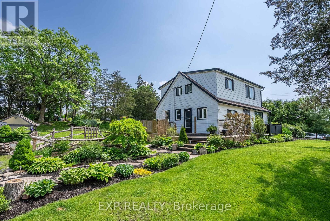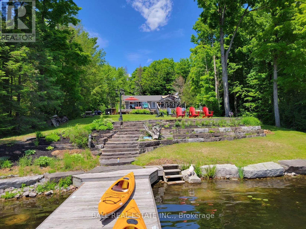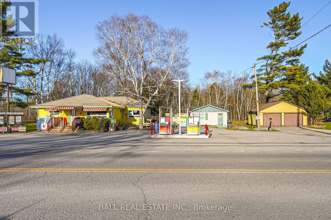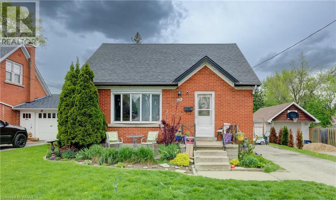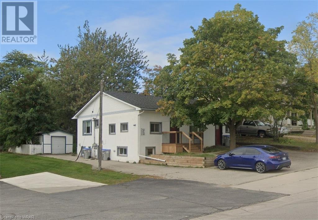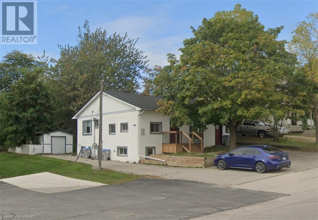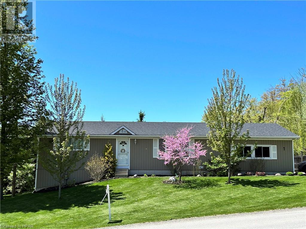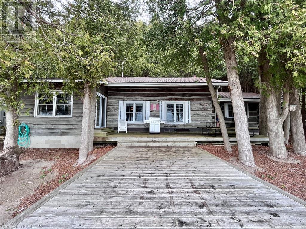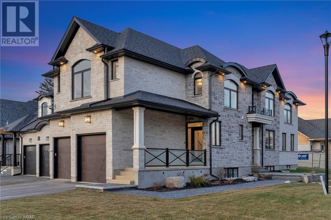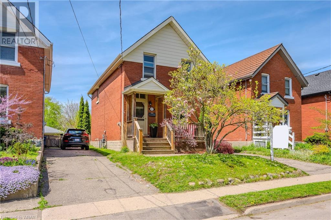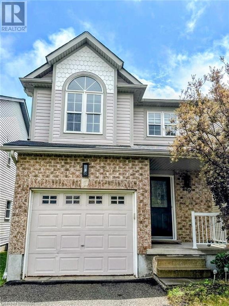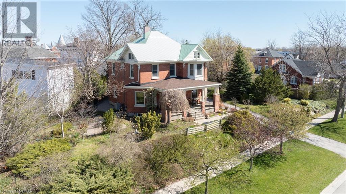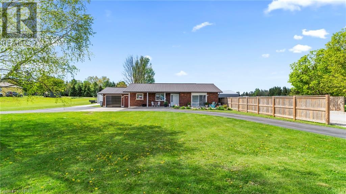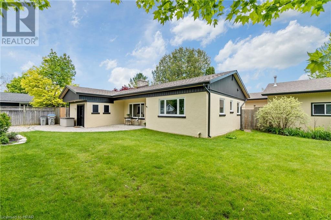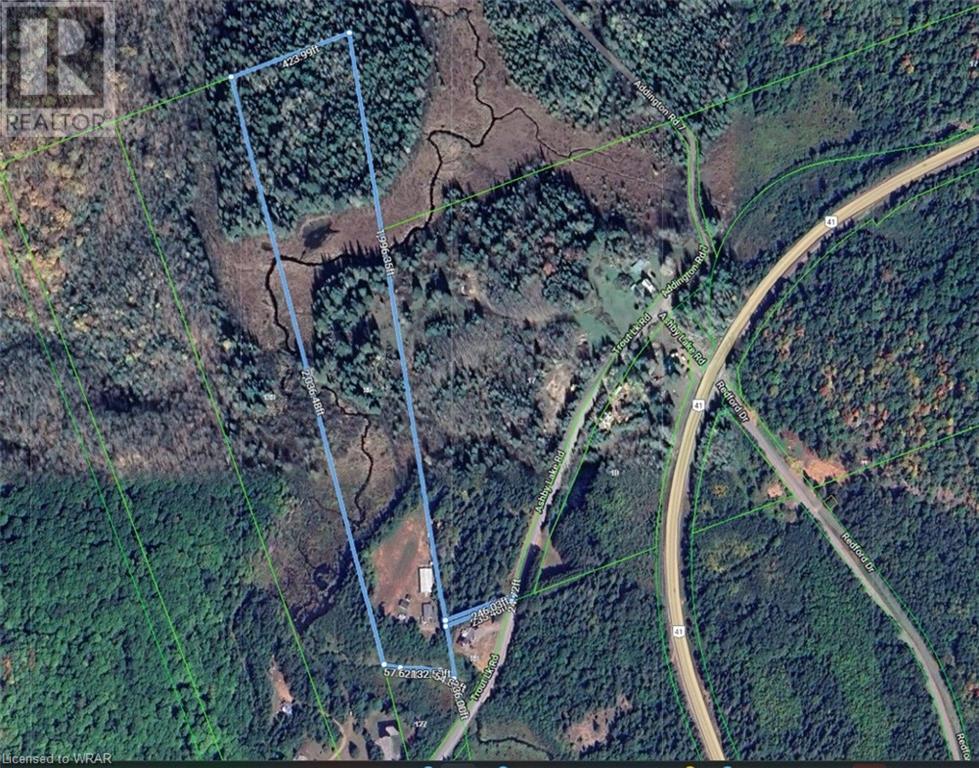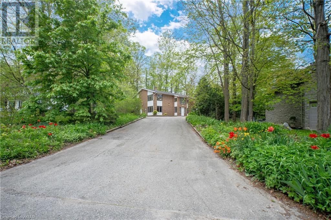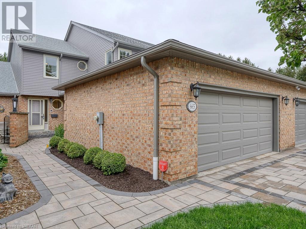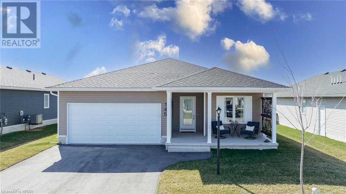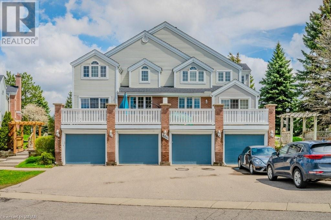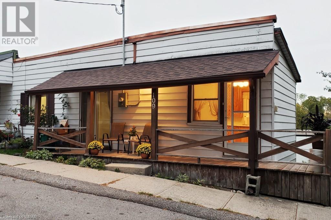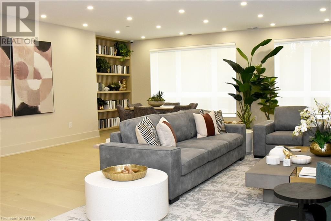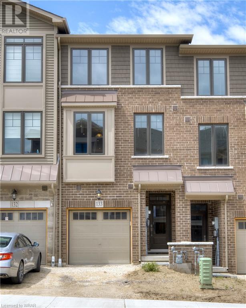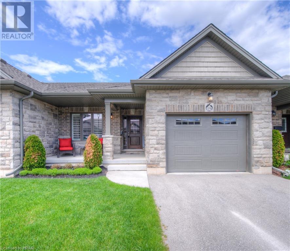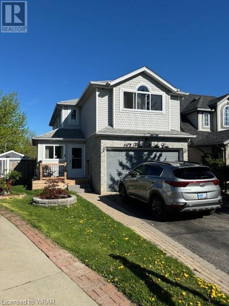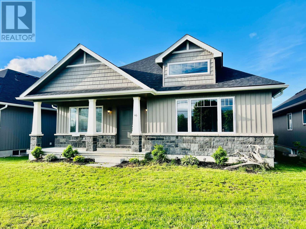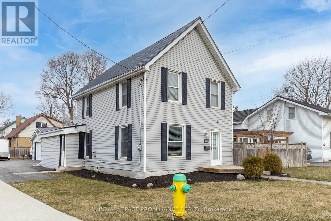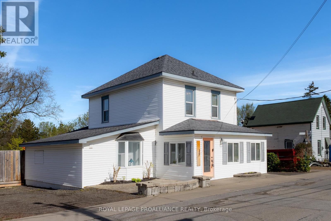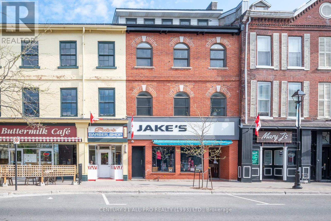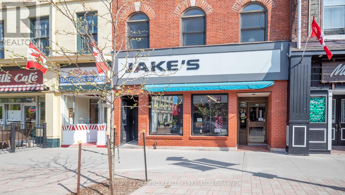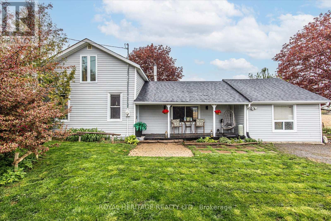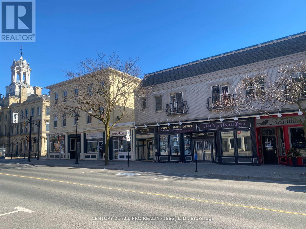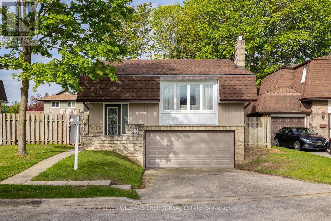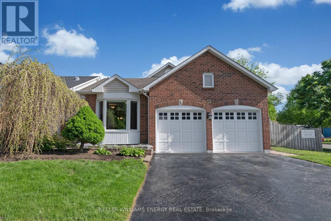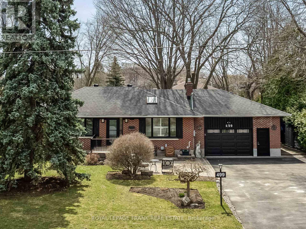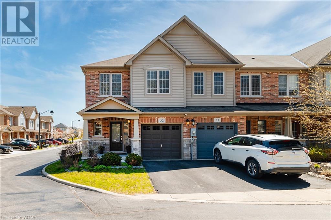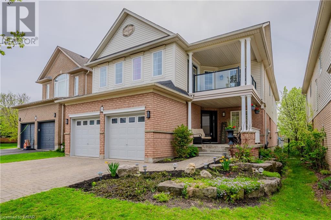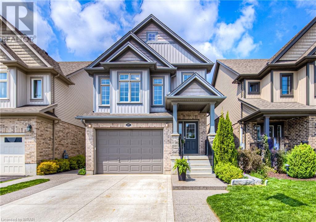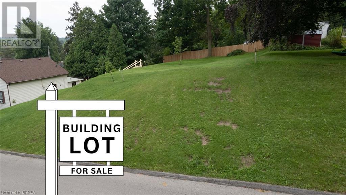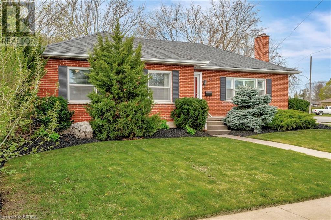LOADING
64 Fish Hook Lane
Marmora And Lake, Ontario
Building Lot Available as the last lot left in Phase1 of this Thanet Lake Subdivision. The Lake is Natural Spring Fed with and abundance of fishing and very little traffic due to no public access to the water. The Thanet lake Community Waterfront includes private docking, Sandy beach, Volleyball Courts and plenty of Family activities. Build your perfect Country home or cottage with all the benefits of the Lake without the taxes of waterfront. Short drive from Coe Hill and only 30 minutes from amenities of Bancroft. **** EXTRAS **** Deeded Access to Thanet Lake (id:37841)
Ball Real Estate Inc.
107 Henry Street
Stirling-Rawdon, Ontario
Welcome to 107 Henry St. in Stirling, ON! This charming 3+3-bed, 2-bath brick bungalow offers a serene setting near Rawdon Creek and Henry Park. Enjoy tranquil walks along the creek and leisurely picnics in the park just steps away. With a vibrant community atmosphere and nearby amenities, including local shops, theatre, recreation centre, schools and eateries, this well-maintained home provides the perfect blend of comfort and convenience. Don't miss out on this opportunity to experience the best of Stirling living. Schedule your viewing today! (id:37841)
Ball Real Estate Inc.
28 Mill Street
Woolwich, Ontario
Do you long to live in a quiet, quaint town without sacrificing access to modern amenities? To enjoy a warm beverage in the morning from your oversized covered porch, as you listen to the gentle clanking of hooves as a horse and buggy rolls by? If so, Elmira and this lovely home awaits you! Tucked away in a peaceful corner of town, welcome to 28 Mill Street. Don't be fooled by photography lenses - the rooms are spacious and plentiful in this 4+1, 3 bathroom home. A must see in-person to truly appreciate! Upon entry, a spacious living room sets the stage for entertaining, while the well-appointed kitchen boasts custom cabinetry, modern appliances, extensive quartz countertops, and ample storage. Adjacent to the kitchen, on one side you'll find the dining room and its large bay window overlooking the backyard. On the other side, a cozy family room with a gas fireplace provides a warm retreat, with sliders leading to the 2-tiered deck, hot tub, and outdoor fire table/seating area. The upper floor features the primary suite complete with private en-suite and walk-in closet, alongside three additional bedrooms, each with its own unique design. The finished basement offers versatility with a den, rec room, extra bedroom or office, and a home gym space. Add on a heated double car garage, concrete driveway and oversized shed with electrical. Located near schools, parks, shopping and other amenities, this home is a perfect blend of tranquility and convenience. Plus, it's only 10 mins to St. Jacobs/Farmer's Market; 12 mins to Waterloo; And 20 mins to Kitchener. Seize the opportunity to make this Elmira gem your own. Book a showing today! (id:37841)
Red And White Realty Inc.
687351 Highway 2
Blandford-Blenheim, Ontario
This home offers a blend of rural charm with modern conveniences, making it ideal for those looking for space and comfort in a country setting. It could indeed be a forever home for the right buyer, especially one who values privacy, space, and the unique aesthetic touches that this property offers. Highlights of this property include : comprehensive Renovations (2010): The entire home has been updated, providing a modern and efficient living space. Engineered Hickory Flooring, a durable and attractive choice that extends from the kitchen to the family room. Open concept kitchen features cherry finish cupboards, quartz countertops, pot lighting and a large breakfast bar that overlooks the living area. Stylish living room boasts cathedral ceilings with a loft-style staircase and large picture windows, enhancing the natural light. Gas fireplace with rustic brick wall & mantle. Primary bedroom on the main floor offers convenience with double closets and a main floor 5-piece bathroom featuring a walk-in shower with heated tiles and laundry. Two upper bedrooms each with double closets and a shared 3-piece bathroom. Recreation room recently updated and with cozy carpeting and a gas fireplace. This home is equipped with a 200 amp electrical service, an automatic 13kw Generac generator fueled by natural gas, a forced-air gas furnace, air exchanger, sump pump, and a well system with 3/4 inch water line. Large Workshop/Garage: A 34' x 30' space with gas heating, electricity, and two roll-up doors, ideal for hobbies or storage. Additional Storage: An 8' x 17' storage building behind the garage provides extra space. Convenient Access just minutes away from Paris and Woodstock, with easy access to Highways 401 and 403 for commuting. (id:37841)
Royal LePage Brant Realty
85049 Michelle Street
Ashfield-Colborne-Wawanosh, Ontario
Lakeviews w/ private deeded beach access! Nestled atop a quiet rural setting, perfect for year-round retirement; Snowbirds; or an income driven investment. 15 mins to Goderich, 20 mins to Kincardine, this 2023-built bungalow is situated on a well-positioned Lot, beyond MVCA's 100 year erosion line, w/ municipal water, garbage pickup @ your door & a snowplowed Huron Sands Rd during winter. Convenience + comfort are seamlessly woven into the fabric of everyday life here at the Lake. Just steps from the house, positioned in the front, stands a charming 12' x 20' outbuilding that complements the aesthetic of the home. Shed or cozy bunkie? You decide! Bonus, it's not blocking the lake out back! Arrive inside the jaw-dropping foyer to 9' ceilings and inlaid tiles underfoot. Living room beckons w/ floor-to-ceiling stone fireplace, 10' tray ceiling & windows that act as frames to the art that is the Lake Huron horizon. Gleaming quartz countertops, solid Maple cabinetry, dovetail construction, provides abundant storage (+ reach-in pantry) for all your culinary needs.Gourmet meal w/ S/S appliances or simply brewing your morning coffee? The kitchen's thoughtfully designed layout ensures efficiency at every turn. Step out to your low profile (to Code!), open 23' x 16' deck, that doesn't require railings. Enjoy the unobstructed view, inside + out! Down a mature staircase to Kimberly Ave, beach access is 3 mins away. Perfect for dog walks & days spent on the sand. Laundry & coat room, located off the kitchen, guides you toward the expansive garage boasting 13' ceilings. For the outdoor enthusiast, utilize the car hoist to store kayaks, or even a small boat overhead, keeping your rec gear organized & accessible. Downstairs this partially finished lower level has 8.5' ceilings, with a roughed-in bathroom. Potential for customization + expansion is limitless! Triple pane windows, S/F insulation, central vac R/I, new septic, hardwired Generac, reverse osmosis, iron filter. (id:37841)
Royal LePage Heartland Realty (God) Brokerage
102 Sanford Street
Brighton, Ontario
Charming 2+1 bedroom detched home located in Brighton. Enjoy your morning coffee in the diningroom looking out onto the ravine with a creek with trout in the springtime. Enjoy the convenience of main floor living with 2 bedrooms upstairs, while the finished basement offers additional living space and a 3rd bedroom. Relax in the beautifully landscaped backyard. This is a great retirement home or for a first time home buyer. Enjoy all the nearby amenities, including Presquile Park, Sandbanks and Lake Ontario. (id:37841)
Royal LePage Frank Real Estate
32 Totten Drive
Kawartha Lakes, Ontario
Gorgeous 4 Season 4 Bedroom Waterfront Bungalow on Sturgeon Lake only Mins From Fenelon Falls. Prime Lot (Approx 1 Acre) on A Private Protected Canal Overlooking The Main Lake. Only A Short 30 Second Boat Ride to Main Lake. Features Include Large Detached Heated Garage/Workshop, Wet Boathouse With Electric Boat Lift, Dock, Extensive Renovations Done This Spring 10s of Thousands Spent See Attachment For More Details. Stunning Home/Cottage. Just Imagine Relaxing On The Large Wraparound Deck Overlooking The Lake Sipping Your Favorite Beverage After A Long Day! Life Is Good! Must Be Seen To Be Appreciated. (id:37841)
RE/MAX Impact Realty
706 Ontario Street
Cobourg, Ontario
**OPEN HOUSE CANCELLED** This semi-detached bungalow features 2+1 bedrooms and 3 full bathrooms, providing ample space for comfortable living. Step inside and be greeted by a bright, open-concept layout, perfect for entertaining or simply relaxing. The updated siding adds to the contemporary curb appeal, setting the tone for what lies within. The heart of this home is undoubtedly the kitchen, where sleek quartz countertops, valance lighting, and abundant cabinet space create a chef's paradise. From casual breakfasts to gourmet dinners, every meal is a delight to prepare and enjoy. Step outside through the walk-out access to a spacious deck and gazebo, where al fresco dining and summer gatherings await. Whether you're hosting a barbecue with friends or unwinding with a good book, this outdoor retreat is sure to impress. The finished basement offers additional living space, complete with an extra bedroom, ideal for guests or a home office. Conveniently located close to all Cobourg amenities, including shops, restaurants, parks, and more, this home offers the perfect blend of comfort, convenience, and style. (id:37841)
Royal LePage Proalliance Realty
274 Lakeshore Drive
Kawartha Lakes, Ontario
Don't miss out on this renovated 4-season raised bungalow on Pigeon Lake! Move-in ready with stunning lake views, a dry boathouse, and a spacious deck for relaxing. Enter through the renovated walk in basement to a large family room, 4th bedroom & 3pc bathroom including laundry. Head upstairs to find a living room with large windows and access to the deck. Back inside there is a kitchen, 3 additional bedrooms and 4 pc bathroom. This home offers tons of closets and storage spaces throughout. This 0.36-acre property offers abundant privacy, embraced by cedar hedges and mature trees. Enjoy ample space with a large lawn equipped with a sprinkler system for easy maintenance. Head to the lake to find a clean shoreline with a dock, don't forget the 23' x 15'7"" dry boathouse with marine railway perfect to store your boat! Drilled well with septic, propane furnace, water filtration system, garbage pick up, natural gas coming soon and school bus route. The home is situated in Lakeview estates with a community park, boat launch and additional docking just down the road. Just 10 mins to Bobcaygeon, 23 mins to Lindsay, and 30 mins to Hwy 115. Located on the famous Trent Severn Waterway. Access 5 lakes from your dock without having to go through any locks, also minutes to the sandbar! Move in and start enjoying cottage living! (id:37841)
Ball Real Estate Inc.
791 County 38 Road
Trent Hills, Ontario
MOTIVATED SELLERS and a MUST SEE with this lovely 4 Bedroom, 2 Bathroom home that has been completely revitalized and remodeled. An abundance of natural light throughout with breathtaking water views from almost every single room in the house. Walk through the front door and be amazed with the freshly updated living, dining, kitchen and 3 piece bathroom spaces. The mud/laundry room with side entrance complete the main floor. Walk up the newly tended to staircase where you will be introduced to 4 generously sized bedrooms (one could be considered den/office space) , river views and a 4-piece bath. Also featuring a meticulously landscaped yard, set on a mature 150' x 100' oversized lot and fantastic deck space, all overlooking the Trent Waterway. Highlighting the outdoor space is the 20' x 20' fully insulated, slab on concrete detached garage with 60 AMP service from the house, 240 V welding outlet, and new propane furnace. Minutes from Campbellford, World's Finest Chocolate, Infamous Dooher's, Suspension Bridge and Ferris Provincial Park!! *** Yacht, Boat or Sailboat could tie up to the shore across the road and/or movable dock ** BREATHTAKING VIEWS** **** EXTRAS **** Walk across the road to the Trent River and indulge in serenity and wonderful fishing. Greenhouse, chicken coop, firepit, and fantastic gardens on property. Brand new furnace and updated electrical panel Installed 2018. **See Attached** (id:37841)
Exp Realty
310 Northern Avenue
Galway-Cavendish And Harvey, Ontario
Best views in the Kawarthas, nearly an acre property overlooking Big Bald Lake! Charming 3 season cottage ready for your family to enjoy this summer. Located on the Trent Severn waterway, 5 lake chain without going through the locks, close to the towns of Bobcaygeon & Buckhorn. Renovated open concept kitchen, dining and living room with cathedral ceilings. The living room features large patio doors to the deck & cozy fireplace. Great sunroom to enjoy your morning coffee or a glass of wine with a sunset. 3 sizeable bedrooms and a 4 piece bathroom. On the lakeside find a large deck with patio set & gazebo. Newer heat pump, municipality maintained road. Armour stone shoreline and landscaping down to the lake, with beautiful perennial gardens. New 12'x12' finished bunkie for additional sleeping or storage and sheds. The cottage comes with all contents, furniture, patio furniture, and contents ready to move in! Tons of parking and property to add on if you wish! (id:37841)
Ball Real Estate Inc.
4007 County 6 Road
North Kawartha, Ontario
Discover ""The Log Cabin"" at 4007 County Rd 6, North Kawartha – a unique property blending rustic charm with modern convenience. Boasting a convenience store, gas bar, and inviting sandwich shop, this versatile space is perfect for entrepreneurs. The cozy log cabin aesthetic creates a warm atmosphere. Ideal for those seeking a turnkey business opportunity in a picturesque setting. With snowmobilers stopping by in winter, cottagers flocking in summer, and local contractors, this property promises a steady stream of customers year-round. Don't miss this chance to own a distinctive property with great income potential. Store has been significantly renovated. (id:37841)
Ball Real Estate Inc.
26 Raymond Road
Kitchener, Ontario
Situated in the established Eastwood area of Kitchener is the storey and a half home with in-law additon. This home is situated on a large lot with easy access to expressway and 401. The inlaw addition is great for off-setting your mortgage expenses. Large double deck for entertaining (id:37841)
RE/MAX Twin City Realty Inc.
16 Huron Road Unit# 2
Mitchell, Ontario
Introducing Unit 2 at 16 Huron Road in Mitchell, a meticulously kept property that offers expansive living in an ideal setting. This apartment boasts two sizable bedrooms, each tailored for ultimate comfort and ample space, ideal for relaxation and peaceful slumber. Central to the apartment is the expansive eat-in kitchen, perfect for those who cherish preparing and savoring meals at home. The living room is roomy and adaptable, making it an excellent spot for hosting friends or unwinding during tranquil evenings. Additionally, the apartment features an elegant 5-piece bathroom, enhancing the daily routine with a touch of luxury. Situated in a serene neighborhood, the location is just a brief drive away from local conveniences, including shopping centers, diverse dining establishments, and entertainment venues. With public transportation readily available, commuting is convenient and hassle-free. Unit 2 at 16 Huron Road offers more than just an apartment—it provides a personal haven designed for comfort, convenience, and style. Contact us to schedule a viewing and take the first step towards making this your new home. (id:37841)
Keller Williams Innovation Realty
16 Huron Road Unit# 3
Mitchell, Ontario
Discover the charm of Unit 3 at 16 Huron Road, a stunning apartment that embodies relaxation and comfort. This home features a gorgeous open-concept kitchen-living area that combines functionality with style, perfect for both serene evenings and vibrant social gatherings. The bedroom is a spacious sanctuary, offering ample room for a large bed and creating an atmosphere of peace and restfulness. Next door, the expansive 4-piece bathroom boasts beautiful fixtures and finishes, enhancing your daily routine. Situated in the vibrant heart of Mitchell, this apartment is conveniently located near local amenities, parks, and schools, making everything you need just a short walk away. Unit 3 isn’t merely a place to stay—it’s a place to thrive. (id:37841)
Keller Williams Innovation Realty
1 Hidden Valley Lane
Bayfield, Ontario
Nestled in the heart of the charming village of Bayfield, this exquisite 4-bedroom, 2-bathroom bungalow offers a quintessential coastal lifestyle like no other. Filled with timeless charm and modern updates, this home is a serene retreat just moments away from the Bayfield Marina and a private beach access leading to the expansive sandy shores of North Beach. Step inside to discover a meticulously renovated interior, where every detail has been thoughtfully curated to enhance both style and comfort. This home features MAIN FLOOR LIVING and features a spacious living area, ideal for gatherings with loved ones, while the open concept kitchen features sleek appliances and island for guests to gather. The sunroom with large windows is a perfect spot a home office or a place to sit and read your days away. The 1.5 car garage is large enough for your vehicle, lawn mower and paddle boards too! The lower level has the POSSIBILITY FOR AN INCOME UNIT and as you ascend to the self-contained lower level, you'll find additional living space, 2 bedrooms, ensuite bathroom, and large family room..or use it for a home office, media room, or guest accommodations. The choice is yours! Outside, a lush yard offers a tranquil oasis for outdoor entertaining or simply unwinding amidst the picturesque surroundings. Enjoy lazy days at the beach, partake in water sports and boating adventures, or explore the vibrant local scene along Bayfield's quaint main street, where charming restaurants, boutiques, and galleries await. With breathtaking sunsets painting the sky each evening, this coastal haven promises a lifestyle of relaxation, recreation, and endless memories. This could be your next affordable home, cottage or possible investment rental opportunity in Bayfield. Don't miss your chance to experience the best of Bayfield living in this stunning bungalow retreat. Make an appointment today to see it for yourself! (id:37841)
RE/MAX Reliable Realty Inc.(Bay) Brokerage
83425 Cedar Bank Drive
Ashfield-Colborne-Wawanosh, Ontario
PRIVATE LAKE-LEVEL LOG CHALET ON BEAUTIFUL LAKE HURON! If you’re looking for “THE ONE”...this is it! Charming 3 bedroom seasonal cottage located north of Goderich in the quaint lakeside hamlet of Port Albert. Authentic log retreat with warm pine floors throughout. Take time to appreciate the grace of yesteryear with the stunning cathedral ceilings and wood-burning stone fireplace in the main living area. The loft area offers 2 additional bedrooms. This cottage comes fully-furnished, so just bring your bags! Updates include newer windows, steel roof & drilled well. Large beach level deck is a perfect place to sit out and listen to the waves, as well as watch the amazing sunsets. Convenient battery operated lift from the road to the cottage. Be sure to check out the storage shed that could double as a ‘bunkie”. Call today for a private viewing and get ready to enjoy your summer at Lake Huron! (id:37841)
RE/MAX Reliable Realty Inc.(Bay) Brokerage
240 Mount Pleasant Street
Brantford, Ontario
Welcome to Luxury Living at 240 Mount Pleasant St! Step into elegance & sophistication with this stunning custom-built home in the prestigious Lion's Park Estates Neighbourhood. **From the moment you arrive, you're captivated by the meticulous design & impeccable finishes throughout. **This 4-bed, 4-bath home boasts over 3,300 sq.ft. of luxurious finished space. As you enter the home, you are greeting with a breathtaking backlit wine cabinet. **Entertain in style in the open-concept main floor, featuring a gourmet kitchen adorned with elegant gold styled hardware, Fisher & Paykel appliances, Quartz countertops, two-tone stylish cabinets & a butler pantry w/ second dishwasher. **The dining area, graced with a custom coffered ceiling, sets the stage for memorable gatherings, while the inviting living room, centred around a grand fireplace, beckons relaxation & warmth. A covered deck off the living room is perfect for your morning coffee. **For those who work from home, a private office w/ an outside entry offers the perfect blend of convenience & comfort. **Practicality meets luxury w/ a mudroom boasting a wet/shower area, ideal for outdoor enthusiasts & furry friends alike. **Ascend the solid hardwood, open-riser staircase to discover a spacious primary bedroom retreat w/ walk-in closet & lavish 5-piece en-suite w/ a deep standalone tub, heated floors & oversized glass shower & rain shower fixture. **Additional highlights include three well-appointed bedrooms, a main 4-piece bathroom, and a convenient laundry room on the second floor. **The fully finished basement adds further living space, featuring large windows, luxury vinyl flooring & 4-piece bath. **Energy-efficient double-glazed windows & LED lighting, enhance the home's sustainability, while modern touches such as 8ft doors & sleek hardware add to its contemporary appeal. Inground Lawn Sprinkler System. **Every detail carefully considered and is a testament to elegance, style & luxury living. (id:37841)
RE/MAX Real Estate Centre Inc. Brokerage-3
RE/MAX Real Estate Centre Inc.
37 Merion Street
Guelph, Ontario
Loaded with character and charm, this century home is the perfect place to lay down your roots. Equipped with over 1,300 square feet of living space, 3 generous bedrooms, a lovely main bath (including a claw foot tub), updated kitchen with hickory cabinets, and ample parking. The fully fenced large lot features a patio for entertaining with a vine covered pergola, a gorgeous mature magnolia tree, loads of other specimen trees and mature perennial gardens. You will also appreciate the attached mudroom off the back of the house which doubles as a garden shed. Located in a fantastic neighbourhood close to Sunny Acres Park, The Junction and Fixed Gear Brewing, as well as being less than 2km to the Market Square or the Speed River. Freshly painted inside and out, this home is ready for the next family to move in and enjoy. Ask your Realtor about the list of updates and don’t miss seeing this lovely home today! (id:37841)
Royal LePage Wolle Realty
479 Trembling Aspen Avenue
Waterloo, Ontario
Welcome to 479 TREMBLING ASPEN Avenue, Located in the prestigious neighbourhood of Laurelwood,Columbia Forest area in Waterloo, this charming detached home offers a fantastic opportunity for families and investors. Set in a mature, family-friendly community, this residence is just a short walk from some of the best public elementary and high schools in the Waterloo region (Laurel Heights Secondary School, Abraham Erb Public School), making it the ideal place to call home. Enjoy the convenience of living in the heart of Columbia Forest, with easy access to top-rated schools, the YMCA, the esteemed University of Waterloo, shopping malls, and major highways. Everything you need is right at your fingertips. (id:37841)
RE/MAX Real Estate Centre Inc. Brokerage-3
46 Elgin Avenue W
Goderich, Ontario
Introducing 46 Elgin Ave, a magnificent century 2.5 story home located in the heart of Goderich. This stunning property is sure to impress with its original woodwork throughout, showcasing the timeless craftsmanship of yesteryear. The intricate moldings and details add a touch of elegance and character to every room, creating a truly enchanting atmosphere. Step into the gorgeous kitchen, complete with a stunning built-in cabinet that perfectly complements the space. Whether you're a seasoned chef or simply enjoy cooking, this kitchen will inspire your culinary creativity. The ample counter space and modern amenities make meal preparation a breeze, while the beautiful cabinetry provides plenty of storage for all your kitchen essentials. As you make your way upstairs, you'll discover three spacious bedrooms and a fourth three season room, each offering a cozy and comfortable retreat. One of the bedrooms even features an original fireplace, adding a touch of warmth and charm. This home is ideal for families or those who enjoy hosting guests, as there is plenty of room for everyone to relax and unwind. The finished basement offers additional living space, complete with a bathroom for added convenience, the possibilities are endless for this versatile area.. The third floor of this home awaits your personal touch, providing the opportunity to create a space that suits your unique needs and preferences. Whether you dream of a cozy reading nook, a home gym, or a creative studio, the possibilities are only limited by your imagination. Outside, this home is beautifully landscaped, showcasing the pride of ownership and enhancing its curb appeal. The front porch is the perfect spot to engage in conversations, enjoy a cup of coffee, or simply admire the stunning gardens that surround the property. Don't miss out on the opportunity to own this remarkable century home in the heart of Goderich, this property is a true gem. Don't delay call your REALTOR® today (id:37841)
Royal LePage Heartland Realty (God) Brokerage
686 Josephine St N Street
Wingham, Ontario
Welcome to this charming brick bungalow, thoughtfully designed for ease and comfort. This delightful home features 2 bedrooms, 2 bathrooms, and a convenient garage, making it an ideal choice for those seeking a cozy and low-maintenance living space. One of the standout features of this bungalow is its accessibility, as there are no steps within the home or at the entrance. This design ensures a seamless and effortless flow throughout the space, providing an inclusive environment for all residents and visitors. Situated on an expansive lot spanning almost an acre, this property offers ample space for outdoor activities and potential expansion. The lot is partially fenced, providing added privacy and security, while still allowing plenty of room to enjoy the surrounding natural beauty. Nestled in proximity to Wingham, this bungalow offers the perfect blend of tranquility and convenience. Enjoy the peace and serenity of rural living, while still being just a short distance away from the amenities and services that Wingham has to offer. With its brick exterior, 2 bedrooms, 2 bathrooms, garage, and accessibility features, this bungalow is an inviting and practical choice for those seeking a comfortable and convenient lifestyle. Embrace the tranquility of country living, while still being within reach of urban amenities. (id:37841)
RE/MAX Land Exchange Ltd Brokerage (Wingham)
33 Keith Crescent
Bayfield, Ontario
Discover your dream home or cottage in the picturesque town of Bayfield, Ontario. This lovingly cared for 2 bedroom and 2 bathroom gem is nestled on a beautiful 108 x 113 foot lot adorned with mature trees, offering a perfect balance of privacy and accessibility. Step inside to appreciate the attention to detail in this charming home. The kitchen, dining, and living room boasts a cozy gas fireplace, perfect for family gatherings or quiet evenings. The well appointed kitchen makes meal prep a breeze, while the bedrooms provide ample room for everyday life. The extra large family room gives you a second living space for a pool table, theatre room or more. Outside, enjoy the deck for summer BBQs or relaxation. The huge hot tub ($25,000 new) is included! The 1100 sq ft detached garage is what this property is all about! The massive space includes a 2 pc bathroom and enough room for all your toys and more! The garage is equipped with a gas furnace, LED lighting, is fully insulated and has an oversized door. The generously sized lot invites you to create your personal private oasis. Updates include replacement windows throughout, Stainless Steel appliances (2020), shingles (2022), central air (2021). Location is key, and this place has it all. Within walking distance, find downtown Bayfield's local shops, restaurants, and grocery stores, as well as the breathtaking beaches and world renowned sunsets of Lake Huron. Don't miss this sought after property in beautiful Bayfield. (id:37841)
Coldwell Banker All Points-Fcr
85 Ashby Lake Road
Denbigh, Ontario
COTTAGE, COUNTRY HOME OR RETIREMENT PROPERTY!! Peace and tranquility can all be yours! Wow, at this price here is an amazing opportunity to retire mortgage free by selling your home high and buying this amazing property with 15.66 acre country property with a creek and trees for less then $700,000! No need to move down east to be mortgage free. You will be a short 4 hour drive FROM KITCHENER-WATERLOO to family from this small Hamlet of Denbigh just outside of Griffith! Room for hobbies, car restoration or woodworking in your 80 x 40 foot heated shop featuring 400 amp service, 15.66 acres and updated 2 bedroom raised bungalow with a spacious country kitchen open to living room, large sunroom with walkout to a party size deck over looking the view of the countryside. Well and septic in good working order. Several out buildings, trails, creek, renovated home, shop all await your arrival. The owner has installed a satellite internet system to allow you to work from home. (id:37841)
RE/MAX Real Estate Centre Inc.
200 Glenforest Road
Cambridge, Ontario
LOOKING FOR A COUNTRY ESCAPE IN THE CITY? Welcome to 200 Glenforest Rd. This stunning, expansive home is located on .62 of an acre in the serene and highly sought-after Centennial neighbourhood of Hespeler, Ontario. Nestled on a quiet court, this magnificent property offers unparalleled living space and versatility, perfect for large families or those seeking multi-generational living. This massive 4800 sqft. home boasts an impressive layout with ample room for everyone. The main residence features generously sized bedrooms, elegant living and dining areas, and abundance of natural light throughout. A separate in-law suite provides a private and comfortable living space for extended family or guests, or maybe a home business/practice!. Complete with its own entrance, this suite ensures convenience and privacy for all. Enjoy the luxury of three brand-new, state-of-the-art kitchens. Each kitchen offers stylish cabinetry and ample counter space, making meal preparation a delight. Situated in a tranquil court location, this home is within close proximity to top-rated schools, shopping centres, beautiful parks, and the picturesque river. You’ll enjoy easy access (1km) to Highway 401, making commutes and travel a breeze! Hespeler offers a charming small-town feel with all the amenities of modern living. Explore local shops, dine at great restaurants, and take advantage of the numerous recreational activities available nearby. This exceptional home combines space, comfort, and convenience in one of Hespeler's most desirable neighbourhoods. Don’t miss the opportunity to make this incredible property your new home! (id:37841)
Real Broker Ontario Ltd.
665 Lansdowne Avenue
Woodstock, Ontario
Step into luxury in this stunning 2-storey, 3 bed, 4 bath condominium nestled in the heart of the beautiful Woodstock. Boasting an impressive 2246 sq ft of elegant living space plus over i00 square feet in the walkout basement, this home has been thoughtfully renovated to blend modern convenience with classic design.Upon entering, you're greeted by a spacious, welcoming foyer that sets the tone for the rest of your tour. The main floor is a symphony of blond luxury vinyl plank flooring that stretches throughout, pairing beautifully with bright, freshly painted walls. The living room beckons you with its warm gas fireplace & walkout to the private back deck, offering an ideal space to unwind or entertain.Wander into the updated eat-in kitchen, expertly renovated by Pioneer Cabinetry. Here, quartz countertops & crown moulding shine, elevating every meal prepared. A storage room completes this level, offering a potential conversion to a main floor laundry/walk-in pantry for additional convenience.The second level continues with the pleasing LVP flooring, also housing a refreshed 4pc bathroom. Sleep soundly in one of three large bedrooms, including a primary bedroom with a stylish tray ceiling, private balcony, walk-in closet & a refreshed 5pc ensuite featuring a large soaker tub.A finished basement adds extra living space with its spacious family room, another inviting gas fireplace, walkout to back patio, a 3pc bathroom, laundry in the utility room & ample storage.A generous 2-car garage & a tasteful paving stone driveway. Location couldn't be more splendid! Your property backs onto Pittock Lake Conservation Area with walking trails ripe for exploring. Lakeview Estates also offers access to an inground swimming pool & tennis court. Condo fees include a Rogers Ignite cable television & internet package as an additional living bonus.Experience tranquillity and comfort in a location that marries convenience with natural beauty. Your perfect home awaits! (id:37841)
RE/MAX A-B Realty Ltd Brokerage
145 Lake Breeze Drive
Ashfield-Colborne-Wawanosh (Twp), Ontario
Absolutely stunning home located at 145 Lake Breeze Drive is now being offered for sale in The Bluffs on Huron. This active LAKEFRONT 55+ adult lifestyle community features a State of the Art Clubhouse with an inground salt water pool, exercise room, common room and the list goes on. Attention to detail is evident in every corner of this 1177 sq. ft. “Creekview” model features 2 bedrooms, 2 bathrooms, one level living home and attached 2 car garage. The intentionally selected fabulous colours in this open concept floor plan leaves you with the feeling of elegance yet comfort! You can’t help but notice the features this gem has to offer; a gorgeous upgraded white kitchen with quartz countertops and island, dining room and spacious living room with natural gas fireplace. Escape to the oversized primary bedroom featuring a walk in closet and 3 piece ensuite. Invite guests to stay overnight in the second bedroom footsteps away from the main bathroom with closet laundry. Some upgrades in this pristine home include engineered LVP flooring, in floor heating, glass backsplash, quartz kitchen countertops, recessed lighting, kitchen cabinet package and crisp white NG fireplace. The outdoor living space is situated off the dining room terrace doors where you step onto a concrete porch surrounded by a gorgeous glass railing. Loads of opportunities in the back yard for those who love to garden or create more outdoor living area. Take note that both the on demand hot water heater and water softener are owned and all appliances are top of the line including pedestals under the washer and dryer. This affordable 2 year old home is minutes from the beautiful Town of Goderich, golf course, trails and marina. If retirement, lifestyle and downsizing check the boxes, call today to book your private viewing! (id:37841)
Royal LePage Heartland Realty (God) Brokerage
486 Beechwood Drive Unit# 2
Waterloo, Ontario
**OPEN HOUSE SAT, MAY 18 & SUN, MAY 19 from 10am-12pm** Welcome to Unit 2-486 Beechwood Drive. This lovely 2 bedroom, 3 bath executive condo is the perfect option for the first time home buyer, single purchaser or empty nester couple. The front foyer leads to a beautifully decorated, bright white kitchen with a large centre island, perfect for breakfast time! The formal dining room has sliding patio doors leading to the extremely large and private balcony. Enjoy the benefits of no lawn maintenance, but still be able to garden with plenty of container plantings. The bright and light-filled living room, features a decorative fireplace, with a built-in bookcase and wainscotting wrapping back to the front foyer. The first floor also has a 2 piece guest powder room and lots of storage available in the extra large foyer closet. The spacious primary bedroom has an attached bonus room - perfect for home office, sitting room or nursery. Consider extending the ensuite 3 piece to make it larger and then use the bonus room as a large walk in closet. The upper level is completed with the second bedroom and 4 piece bathroom. The basement is fully finished with a rec room and additional 2 piece bathroom. Consider making this lover level into a private guest suite area for friends or family. Fantastic location and great value with this executive Beechwood condo complex. Extra amenities include an inground, chlorine pool, visitor parking and lovely gazebo to enjoy those sunny days. (id:37841)
Keller Williams Innovation Realty
109 Front Street
New Dundee, Ontario
Investor's Dream Opportunity! (To be sold together with MLS #40588420). This is an exclusive chance for savvy investors to acquire both 109 and 117 Front St, New Dundee. These two separately titled semi-detached homes, making it a unique investment prospect. 109 Front St: offers cozy sapce, simple living with 2 bedrooms, 4-piece bathroom, and an eat-in kitchen. The full basement has a generously sized rec room, laundry facilities, and abundant storage, with a separate entry walkout leading to a large pool sized rear yard. 117 Front St: offering ample living space with a large bedroom, inviting living room, and a practical eat-in kitchen. The full unfinished basement provides extensive storage options and includes a washer, dryer, and laundry tub, along with an additional shower. A separate entry from the walkout basement leads to your private outdoor space. Both properties, 109 & 117 Front St, were upgraded in the past with high-efficiency furnaces, air conditioning units, electric water heaters, and most recently electrical panel replacement upgraded to 100-amp service. This versatile opportunity allows you to live in one side while leasing out the other or modernize both for optimal rental, or personal living. The possibilities are boundless for the astute investor! Note that both 109 & 117 Front St are being sold As Is, Where Is, with no warranties expressed or implied. Don't miss out on this exceptional investment prospect! (id:37841)
Royal LePage Wolle Realty
1975 Fountain Grass Drive Unit# 202
London, Ontario
Welcome to your dream home at 1975 Fountain Grass Drive, London, Ontario in The Westdel Condominiums by Tricar, where you'll experience sophistication and style in London’s desirable West end! This stunning residence offers 2 spacious bedrooms plus a versatile den, and 2 modern bathrooms. This home combines elegance and comfort in every detail. Step inside to discover a bright and airy open-concept living space, featuring high ceilings and large windows that flood the home with natural light. The gourmet kitchen boasts stainless steel appliances, granite countertops, and a large island perfect for entertaining. The adjoining dining and living areas provide a seamless flow, ideal for both everyday living and hosting guests. Retreat to the luxurious primary suite, complete with a walk-in closet and a spa-like ensuite bathroom. The second bedroom is generously sized, and the den offers a perfect space for a home office, study, or even a guest room. Situated close to parks, trails, schools, shopping, and dining, this home is perfectly located for convenience and lifestyle. Don’t miss the opportunity to make this exceptional property yours! (id:37841)
RE/MAX Twin City Realty Inc.
10 Birmingham Drive Unit# 133
Cambridge, Ontario
Brand New/Never occupied spacious townhome with plenty of sunlight! This home provides lovely finishes and double access to outdoor space. As you enter the home, the main level provides easy access to the garage and the backyard where you can have your BBQ. This main level also provides a laundry area and flex space (perfect for a home office, gaming, reading or TV room). The second level boasts a lovely kitchen with ample cabinet space and an island, a nice size family room and dining are, plus a powder room, a closet and not to forget access to a great deck. The top floor provides three well appointed carpeted bedrooms, and a full bathroom. Your Landlord will cover the cost of the hot water heater and water softener rentals. Available for immediate occupancy and ideal for a small family or professionals. This one is a must see! (id:37841)
Peak Realty Ltd.
53 Roth Street Unit# 19
Tavistock, Ontario
Are you ready for a more relaxing life style, then this is one home you do not want to miss viewing. Built in 2017 this lovely 1241 square foot town house bungalow condo is centrally located in the town of Tavistock, a short drive from Kitchener, Woodstock and Stratford. Everything you need is located on the main floor featuring a spacious eat in kitchen with quartz counter tops, built in dishwasher, stainless steel appliances, living room with a walk out to a covered deck and patio area, two bedrooms, 2 full baths - one being a 3 pc ensuite, main floor laundry. The basement features a spacious family room, ideal for your large family get togethers, a 3rd bedroom or office, and a rough in for an extra bathroom. Call your realtor today and own this great home today. (id:37841)
RE/MAX A-B Realty Ltd (Stfd) Brokerage
167 Pine Martin Crescent
Kitchener, Ontario
Welcome to 167 Pine Martin Crescent Kitchener. This former model home that promises to exceed your expectations. Boasting an expansive layout with 4+ bedrooms and 3 bathrooms, this residence is tailor-made for the discerning homeowner. Notably, the garage has been thoughtfully renovated into an extra-large bedroom, catering to the needs of a growing family. However, the current owner will convert the space back to a garage before closing. Prepare to be wowed by the extensive list of upgrades that adorn this home. From the meticulously maintained furnace installed in 2015 to the cutting-edge central air system added in 2023, every aspect has been carefully considered for optimal comfort and convenience. As you enter, you'll be greeted by a charming front deck, perfect for savoring tranquil moments. The front mudroom, renovated in 2018, offers both practicality and style, setting the tone for the elegance that awaits inside. The main floor delights with upgraded interior doors (2022), flooring (2018), and lighting fixtures (2022), creating a warm and inviting ambiance throughout. Upstairs, a renovated bathroom (2017) ensures luxury and comfort, while the basement boasts a newly renovated bathroom (2023), adding both functionality and value to the home. Outside, a backyard patio (2021) and two separate gazebos (2023) beckon you to unwind in style, while a fenced yard (2015) provides privacy and security for your family. Sit back on the elevated back deck and admire the breathtaking views of the large pond beyond your private oasis. To provide you with added peace of mind, this home has recently undergone a comprehensive pre-home inspection and passed with flying colors. Don't miss the chance to make this exceptional property your own. Schedule a viewing today and embark on the journey to your dream home! (id:37841)
Keller Williams Innovation Realty
46 Talbot Street
Prince Edward County, Ontario
Virtually new freehold built in 2021. Step in and be greeted by open concept living, kitchen and dining with vaulted ceilings that will make your eyes dance around the room. Imagine your white picket fence around the porch of this good-as-new home! The two oversized bedrooms are lifestyle-ready with walk-in closets; primary bedroom with ensuite. Take advantage of potential to grow and build equity. The basement's high ceilings inspire a grand expansion: think 4 bedrooms, 3+ baths. Your double garage has extra storage and room for all the toys and hobbies; even the ones you don't know you enjoy yet! Be surrounded by all that Prince Edward County offers, sandy sunset beaches, incredible inspired eats, 50+ wineries, and just steps away from all the shops and amenity of downtown Picton. This isn't just a house; its the backdrop to your life's best moments. Dive into this fresh, fun living space located in the community hub of The County where every day is an adventure. ** This is a linked property.** **** EXTRAS **** Plumbing roughed-in in basement with high ceilings and windows in unfinished basement, easy to add bedrooms, media room etc... (id:37841)
Century 21 Lanthorn Real Estate Ltd.
24 Grove Street
Belleville, Ontario
Perfectly situated, this two-story home is a haven for entertaining, boasting an expansive backyard retreat. Enclosed by a full fence, discover a heated in-ground pool, a covered gazebo ideal for lounging, and a designated garden section. Ample paved parking and a detached double car garage ensure convenience. Indoors, find three bedrooms (one currently utilized as an office/den)and two baths. the spacious living room showcases hardwood flooring, a cozy gas fireplace, a sitting area with cultured stone accent wall, and a media space. A separate dining room offers elegance with its stone focal wall and laminate flooring. The well-appointed kitchen features oak cabinets, a built-in buffet, a pantry, an island with a wine rack, and a tumbled marble back-splash. On the second floor you will discover two additional bedrooms and a laundry closet. The primary bedroom has en-suite privileges to a recently renovated 4 piece bath. **** EXTRAS **** Additional highlights include new metal roof installed 2021, new pool liner 2023, and a full electrical service upgrade 2016. Don't miss out on the chance to make this property your own and start creating unforgettable summer memories. (id:37841)
Royal LePage Proalliance Realty
36 Ontario Street
Prince Edward County, Ontario
Absolutely prime location nestled in the heart of PICTON! This charming property at 36 Ontario St., promises a lifestyle of convenience and tranquility. Just a stone's throw away from local cafes and a vibrant array of boutique shops and eateries on main street, yet situated in a peaceful family-oriented neighbourhood. Step into your own private retreat with an expansive backyard oasis boasting a hot tub, heated pool, ample lounging areas, natural gas BBQ hook up and storage space. Inside, discover a beautifully updated century home featuring 3 bedrooms, 2.5 bathrooms, and a host of recent upgrades. From stunning solid quartz counters and sleek stainless-steel appliances to trendy matte black hardware and chic ship-lap accents, every detail exudes modern elegance. With tall ceilings and abundant natural light, the main floor creates an inviting ambiance. Don't miss this opportunity to immerse yourself in the charm and allure of Prince Edward County living! (id:37841)
Royal LePage Proalliance Realty
40 King Street W
Cobourg, Ontario
Spectacular Building Investment! Exceeds all Expectations. A Meticulous Makeover of a c.1870s 4flr Historic Brick Bldg. This is an Exemplary Renovation top to bottom. Live, Work or Invest in a Gorgeous Residential & Commercial Empire steps to the Beach/Marina/VIA Station. 100km to Toronto. Designer finishes: Canadian Maple Hardwood flooring, Vaulted Ceiling, Contemporary Kitchen & Designer Baths, Built-in Cabinets, Slider Barn Doors. Unique Arched Windows bring in sunlight glow & blue sky views over a boutique downtown. A large Northside Living Room w/ Glass Doors walks out to an 800 sq ft Rooftop Terrace. Wow! Personal Lift-style Elevator to 3rd Floor! There is a BR and Beautiful 4pce Bath on this 3rd FL Living Level. A 4th Fl Loft BR Suite is Apartment-sized w/ a convenient laundry room/bath combo & Walk-In Closet. 2nd Floor Studio or Office Space overlooks the streetscape & has potential as Residential Unit with 2pce Bath! Plus 2 more Storage/Warehouse Rooms. A Vibrant Retail Clothier provides income on the 1st Floor with Large Retail Display windows & outdoor display space on the busiest main street 100 KM to Toronto. Completely finished clean basement w/ Staff Room, Storage, 2, 2pc Baths & a Utility Sink & Closet. This is a Showstopper Investment truly Turnkey. 4 Parking spaces backing onto public park lot. Business is also for sale for those who want a live-work building! Owner may rent back Commercial until Business is sold. Potential on 2nd Floor for more living space or office, studio or commercial rental space. Buyer to investigate all intended uses but it could make a great second floor expansive Residential unit! This is a must-view beautiful opportunity. **** EXTRAS **** 5 baths! PrivateLift. Maple Hardwood flooring, Vaulted Ceiling, Pot Lights, Fans, Contemporary Kitchen & Baths, Built-in Cabinets. Large Warehouse Space on 2nd Fl. Office/Studio. Central Vac. Bus. also for sale under another listing. (id:37841)
Century 21 All-Pro Realty (1993) Ltd.
40 King Street W
Cobourg, Ontario
Profitable & Popular, Well-Established Apparel Business for Sale. Prime Retail & Tourist area Business in the almost-filled to capacity downtown of ""Ontario's Feel Good Town"" 100km to Toronto. An efficiently operated & dynamic Retail shop beloved by many on the main street with an excellent reputation for a superb, curated selection of apparel & accessories (list of items/inventory avail.) Known to provide great customer service & a fantastic selection of high-quality fashions for all ages & styles, with emphasis on vibrant fashions both Brand name & Custom or Unique items. A loyal customer base & turnkey income-generating enterprise! Busy & open 6 days per week, perfectly situated on the desired sunny side of King St W, in a destination locale steps to a lively Tourist Beach, Marina Lakefront district. Financials & Income avail to serious inquiries. Shipping & parking in back. LL finished. Lease space or the building is also for sale. If you wish to own this building. Lease $4200+TMI (TMI STILL BEING CALCULATED FOR RENTAL) **** EXTRAS **** Warehouse, Storage & Staff area in Finished LL + 2, 2-pce baths. Inventory approx. $125,000 (fluctuates & list to be provided with offer.) Owners operate + 2 staff members. More details available in marketing attachments. (id:37841)
Century 21 All-Pro Realty (1993) Ltd.
2046 County 2 Road
Port Hope, Ontario
Privacy with a view! This charming 2 bedroom home is located on a very private lot between Port Hope and Newcastle. With easy access to the 401 this beautiful home offers country living for the commuter. Enjoy a nice soak in the hot tub while staring at the stars, not your neighbours! Run your own business or have your guests stay over in their very own bunkie (with hydro). Open concept inside and large deck outside are perfect for entertaining. Game room with dry bar could easily be converted into another bedroom, gym, main floor office, etc. All the views with none of the maintenance! **** EXTRAS **** Fridge, Stove, Clothes Washer and Dryer, Hot Tub, Bunkie, Shed, Freshly painted throughout. Wood Stove is WETT Certified. Furnace 2023. A/C 2022. (id:37841)
Royal Heritage Realty Ltd.
A&b - 79 King Street W
Cobourg, Ontario
2 Superb Office & Retail Commercial Condo Units with shared vestibule! Amazing opportunity. Contemporary Units are very well-renovated & connected by shared wall & front vestibule but both private units rented separately. Could combine back to one large unit (condo approvals needed) Both have large Display Windows. Unit A is Tenanted & has 4 Offices, Reception, Two 2-pce Baths R/in, Storage. Unit B is Open Retail space tenanted by Owner as Retail, Yoga &Reiki studio. High Ceilings. Newer Flooring. Locate your next investment in this in-demand district, the bustling Downtown Heritage Street in Cobourg's business, boutique & tourist district. Steps to Marina, Harbour, Lakefront, Esplanade & Beach. VIA Station is 1blk north. 401 close by. 100KM to Toronto for commuters. Set amongst Key Anchor Tenants, Banks, Financial & Professional Services, Victoria Hall, Art Gallery, Concert Hall, Restaurants, Cafes in the Business, Shopping, Entertainment & Tourist District. Unit A Tenant pays Condo Fees $493.69/m, Property Tax, Heat/Utilities. (Condo fee covers: Water, Bldg Insurance, Common Elements, Reserve fund, Property Mgmt.) Gross Income $18,288.00 Unit B will be available(Currently Owner-Occupied) Set your own rent. (id:37841)
Century 21 All-Pro Realty (1993) Ltd.
20 Harper Court
Whitby, Ontario
Welcome to your oasis in the heart of Whitby's esteemed Lynde Creek community! This raised bungalow exudes pride of ownership and offers a harmonious blend of suburban tranquility and urban convenience. As you enter, you'll immediately notice the pristine condition of this home, reflecting the care and attention it has received over the years from its original owner. Designed with family living in mind, this property offers spacious living areas and three generous bedrooms, in addition to an expansive family room complete with a cozy wood burning fireplace. The recently renovated kitchen with brand new stainless steal appliances seamlessly expands the living area, with a convenient walkout to the backyard bringing you to a refinished deck and patio furniture that is included in the sale. The large backyard is also surrounded by mature trees, creating a private yet peaceful environment. The home also features a double garage that not only offers abundant parking space but also provides seamless access directly into the home, ensuring convenience and comfort. Convenience is paramount in this neighbourhood, as daycare facilities and quality elementary schools and high schools are just a short walk away. Additionally, both the highway 401 and GO train station are minutes away, helping make commuting a breeze. The area also includes a wide range of amenities including: parks, creeks, downtown shops, the library and more.Whether you're seeking a peaceful retreat or a vibrant community to call home, this property offers the best of both worlds. Dont miss out on this opportunity to live on one of Whitbys most sought-after streets! Windows (2022), roof (2022), electrical panel (2024), furnace (2023), hot water tank (2022) - not rented, soffits, fascia & eavestroughs (2024), kitchen appliances (2024), garage door (2024) (id:37841)
Keller Williams Energy Real Estate
51 Hemmingway Drive
Clarington, Ontario
Welcome to your dream home in the heart of Courtice! This bright and spacious 4-bedroom, 4-level backsplit is situated on a large corner lot, offering both comfort and convenience for your family. The main floor features a well-appointed kitchen with direct access to the garage and a walk-out to a large deck, perfect for entertaining and outdoor dining. Enjoy family meals in the adjacent dining room and relax in the cozy living room, all designed with an open-concept flow. Upstairs, you'll find three generously sized bedrooms and a luxurious 5-piece bathroom, providing ample space for everyone. The lower level boasts an additional bedroom, a 4-piece bathroom, and a welcoming family room with a gas fireplace. The family room also has a convenient walk-up to the yard, making indoor-outdoor living a breeze.The basement is a versatile space with a roughed-in kitchen, rec/living room, bedroom, and another 4-piece bathroom. This level also includes a unique walk-up to the garage, adding flexibility for potential in-law suite development.This home is filled with natural light, enhancing its warm and inviting atmosphere. Located in a desirable area of Courtice, you'll enjoy easy access to schools, parks, shopping, and more. Don't miss this opportunity to own a fantastic family home with endless potential. Very close to hiking trails and paved promenade alongside Harmony Creek. Easy access to 401 and 418. (407 connector) Harmony Creek executive golf course 5 minutes drive. ** This is a linked property.** (id:37841)
Keller Williams Energy Real Estate
499 Maine Street
Oshawa, Ontario
Welcome to your dream home! This captivating property offers an array of features that cater to both relaxation & entertainment. Step into the heart of the home, where the entertainer's kitchen awaits with elegant granite countertops, convenient breakfast bar, and a dedicated coffee station - perfect for hosting gatherings or enjoying quiet mornings. The bright and inviting living area at the front of the home features a gas fireplace, and large window. Natural light floods the living and kitchen areas through two skylights. Adding a touch of rustic charm, a sliding barn door gracefully separates the kitchen and family room while maintaining an open flow throughout the home. The sunken family room boasts character with its exposed beam, 2nd gas fireplace, and charming accent wall, creating an inviting atmosphere for cozy nights in or lively gatherings with loved ones. The primary bedroom is seamlessly combined with a den, ideal for a home office, nursery space, or oversized closet/dressing room. Separate entrance leads to in-law suite, complete with a full kitchen, spa-like 3-piece bathroom, spacious rec room featuring a third gas fireplace, 2 additional bedrooms, providing ample space for guests or extended family members. Step outside to the enchanting backyard oasis, where relaxation awaits at every turn. Unwind in the wood burning sauna with a convenient change room, indulge in the soothing waters of the roof-covered hot tub, or put your green thumb to work near the garden shed amidst the backdrop of mature trees, all set on a private large lot that exudes tranquility. Enjoy the best of both worlds with a location that feels like a serene country retreat while still being conveniently close to the amenities of the city. Don't miss this opportunity to make this exceptional property your own! **** EXTRAS **** Heated workshop/small garage large enough for motorcycle (part of original garage converted to Family Room). Originally 3 bedrooms on main, could be converted back. 4th BR in bsmt has no window. Backyard trees professionally trimmed 2023. (id:37841)
Royal LePage Frank Real Estate
45 Royal Winter Drive Unit# 32
Binbrook, Ontario
Nestled in the tranquil community of Binbrook at 45 Royal Winter Drive Unit #32, this end-unit townhouse boasts a stunning, sun-filled interior with three bedrooms and three bathrooms. The open concept layout features a spacious foyer leading to the family room, kitchen, and dining area, ideal for gatherings. Step outside to enjoy the beautiful backyard retreat. The master bedroom impresses with a large walk-in closet and ensuite, while the second and third bedrooms offer ample space. Recently finished, the basement adds to the home's appeal, providing additional entertainment space for the family. Conveniently located just minutes away from schools, shopping, dining, parks, and more, this home is a true gem not to be missed! (id:37841)
Exp Realty
119 Autumn Ridge Trail
Kitchener, Ontario
With over 4300 SF OF FINISHED LIVING SPACE, this home is perfect for your growing family or a multi-generational arrangement. This 5 bedroom, 4 bath home features a bonus 2ND FLOOR FAMILY ROOM with cathedral ceilings & a walkout to an UPPER BALCONY. The open concept carpet free main floor highlights Brazilian cherry hardwood, a formal dining room, an office/den that could easily function as a MAIN FLOOR BEDROOM, an UPDATED KITCHEN with pot lights, GRANITE counters, island with breakfast bar & STAINLESS APPLIANCES overlooking the family room with gas fireplace flanked by a custom built entertainment shelving unit. There is an option to have your laundry room in the main floor mudroom which features a large closet & inside entry from the garage. Downstairs, a HUGE REC-ROOM awaits you with a 5th bedroom, 3 piece bath and plenty of storage. BACKING ON GREENSPACE with a fully fenced yard, deck with gazebo, gas-line to BBQ, lawn irrigation system, above ground POOL & pool shed (2024): New Sod in the backyard. (2023): Front & Back Doors, Ensuite Shower & Backsplash over soaker tub, Extra electrical outlets to deck, Luxury click vinyl flooring main level. (2022): Kitchen Cabinets, Pool, Pool Pump, Robot. (2021): Balcony Clear Railings, Some Light Fixtures. (2020): Fridge, Oven, Cooktop, Dishwasher. (2019): Washer, Dryer, Basement Bathroom Toilet, Tiled Floor, Potlights, exhaust fan. A commuters dream with quick & easy access to the hop on the 401 or Homer Watson Blvd. Close to Conestoga College, Golf, Parks, Playgrounds, Schools & Shops. Custom built by Tribute Homes in the sought after Wyldwoods neighbourhood in Doon. (id:37841)
RE/MAX Twin City Realty Inc.
287 Steepleridge Street
Kitchener, Ontario
Introducing this 3+1 bdrm, 2.5 bath detached 2-storey home in desirable Doon South neighbourhood overlooking a quiet court where your children can play. This original owner home has been meticulously and lovingly taken care of. 10 yrs new - this house is full of upgrades galore! 9-foot ceilings on the main floor with extended height doors provide a luxurious feel upon entering. The large windows throughout flood the home with natural light, complemented by elegant California shutters on the main and upper levels. The upgraded white kitchen is perfect as the heart of the home with and oversized island, tile backsplash, stainless steel appliances and quartz countertops and opening up to your dining area, main floor living room with new engineered hardwood & with sightlines to the backyard. Need additional space? We have a total of 3 family rooms - offering plenty of space for relaxation & entertainment (with 3 tv conduits throughout) or an optional above grade 4th bedroom should your family require. Heading upstairs past your 2nd family room you come upon two perfect sized bedrooms, a 4 pc bath with linen closet and your generously sized primary bedroom with lrg w/i closet and ensuite providing comfort and convenience. Down in the naturally bright basement you have extra room to relax and unwind - a 4th bedroom or office as you require and a 3-piece rough-in for future customization already with wiring & fan. This home combines functionality, style, and comfort for the ultimate living experience. The property has 1.5 car garage with concrete with aggregate driveway for parking. The aggregate continues around the side of the home with a custom walk way into the privacy of your fully fenced yard, complete with a deck, garden, and built in lawn sprinkler. Freshly painted this home is move in ready for you to enjoy whatever your family's needs are. Close to parks, great schools and walking trails - come see how great 287 Steepleridge St can be! (id:37841)
Condo Culture Inc. - Brokerage 2
49 Queen Street
Paris, Ontario
Building lot in Paris! The view is beautiful!! Residential Building Lot situated within a mature neighbour just minutes to the 403 and a short stroll to the charming downtown. Don't miss this rare opportunity! (id:37841)
RE/MAX Twin City Realty Inc
73 Franklin Street
Brantford, Ontario
Welcome to your ideal family haven in one of Brantford's most coveted neighbourhoods! This charming residence offers the perfect blend of convenience and comfort. Watch your children walk to school with ease, as esteemed educational institutions are just steps away. Plus with the hospital and highway nearby, you'll enjoy unparalleled accessibility to all amenities, including a school yard pay area across the road. This bungalow home offers 1,577 sq. ft. of main floor living, 3 bedrooms, 2 baths, large principal rooms. New furnace and air conditioning in 2021, reshingled in 2013, sitting on large lot with a 16' x 38' inground salt water pool( heater does not work). Don't miss your chance to call this sought after neighbourhood home. (id:37841)
Coldwell Banker Homefront Realty
No Favourites Found
The trademarks REALTOR®, REALTORS®, and the REALTOR® logo are controlled by The Canadian Real Estate Association (CREA) and identify real estate professionals who are members of CREA. The trademarks MLS®, Multiple Listing Service® and the associated logos are owned by The Canadian Real Estate Association (CREA) and identify the quality of services provided by real estate professionals who are members of CREA.
This REALTOR.ca listing content is owned and licensed by REALTOR® members of The Canadian Real Estate Association.





