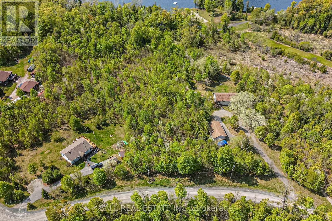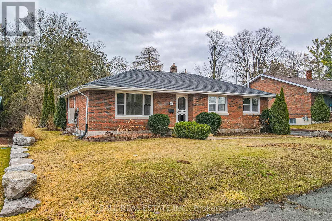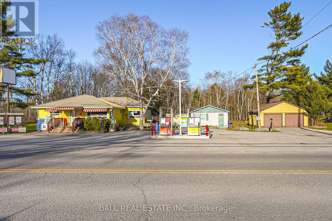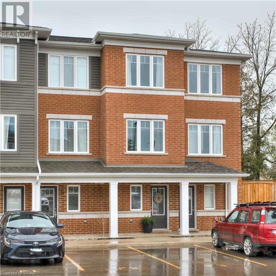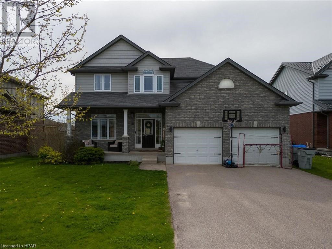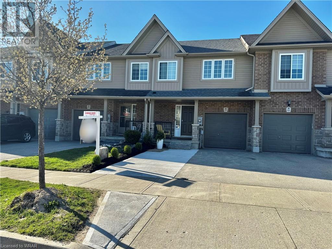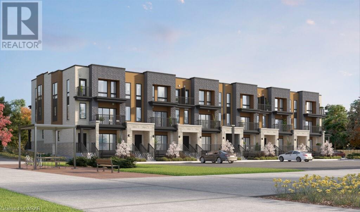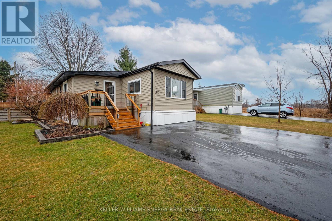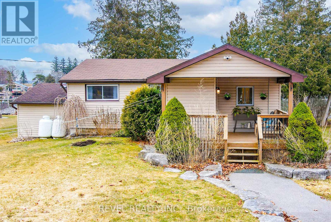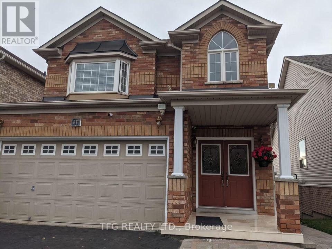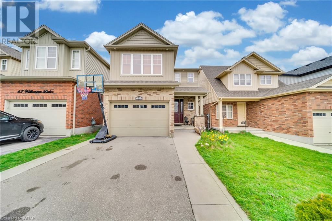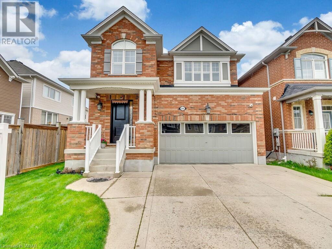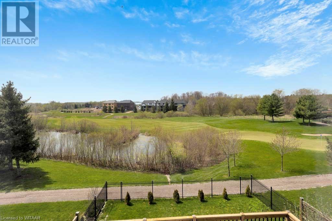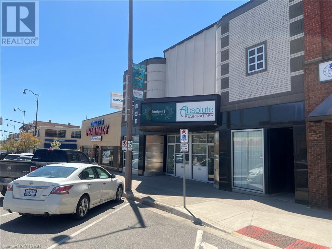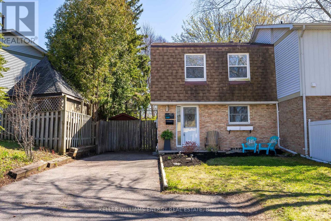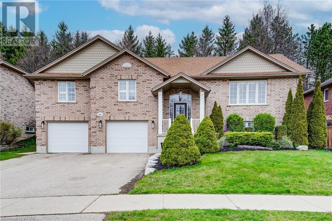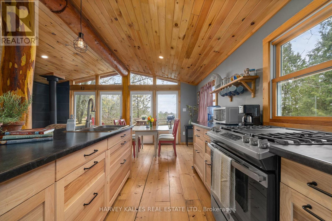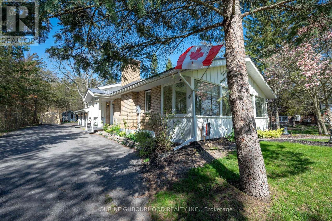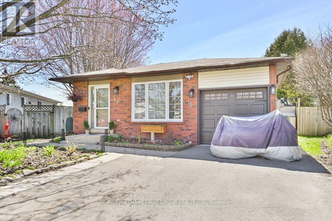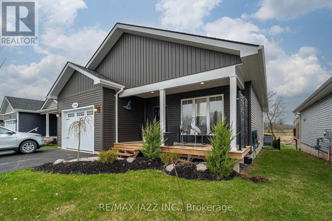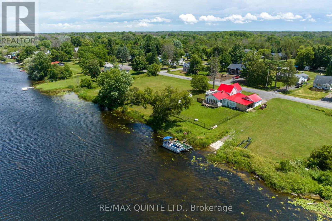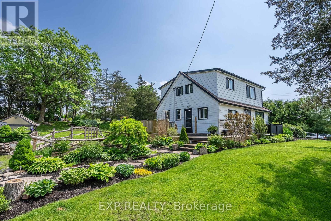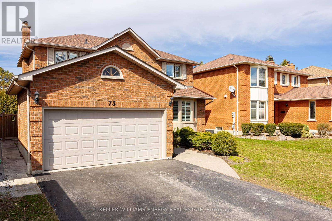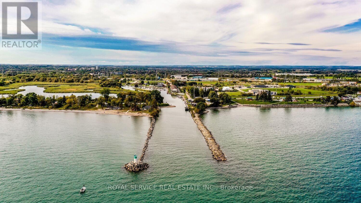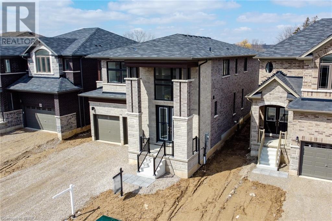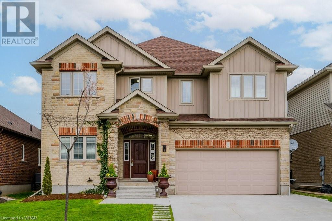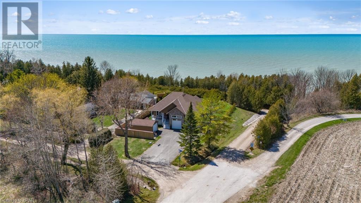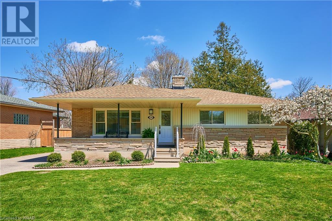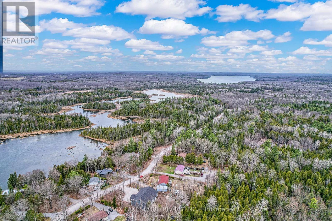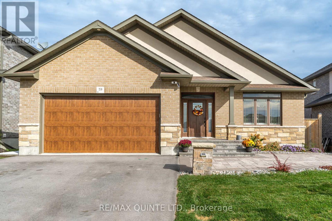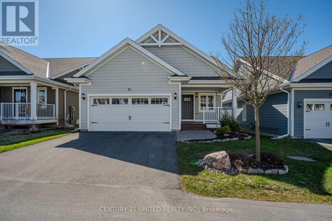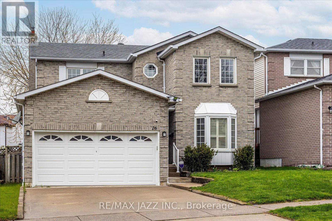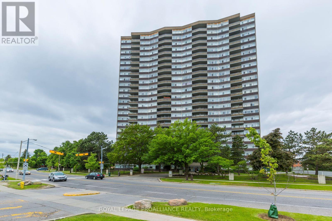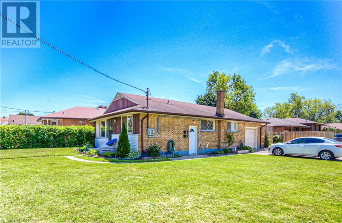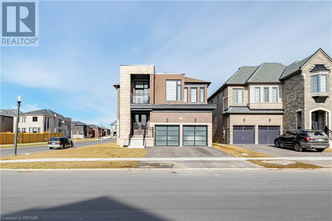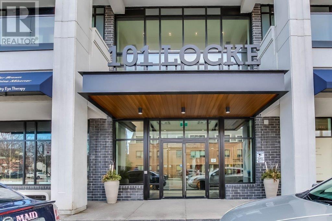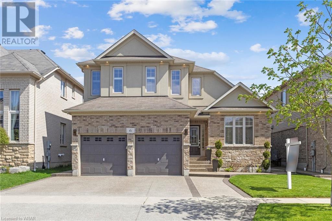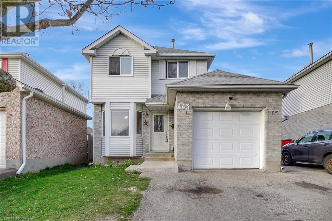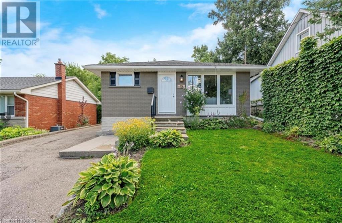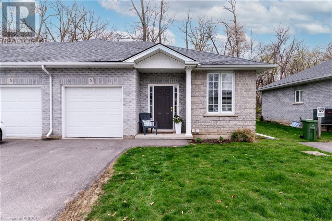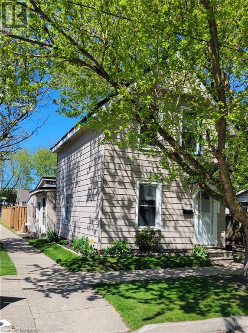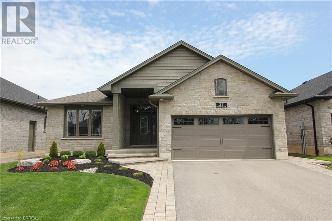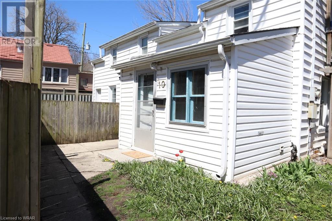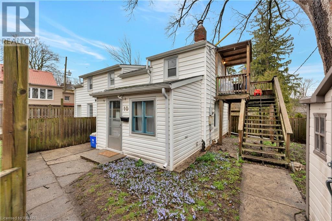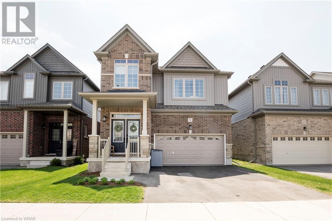LOADING
64 Fish Hook Lane
Marmora And Lake, Ontario
Building Lot Available as the last lot left in Phase1 of this Thanet Lake Subdivision. The Lake is Natural Spring Fed with and abundance of fishing and very little traffic due to no public access to the water. The Thanet lake Community Waterfront includes private docking, Sandy beach, Volleyball Courts and plenty of Family activities. Build your perfect Country home or cottage with all the benefits of the Lake without the taxes of waterfront. Short drive from Coe Hill and only 30 minutes from amenities of Bancroft. **** EXTRAS **** Deeded Access to Thanet Lake (id:37841)
Ball Real Estate Inc.
107 Henry St
Stirling-Rawdon, Ontario
Welcome to 107 Henry St. in Stirling, ON! This charming 3+3-bed, 2-bath brick bungalow offers a serene setting near Rawdon Creek and Henry Park. Enjoy tranquil walks along the creek and leisurely picnics in the park just steps away. With a vibrant community atmosphere and nearby amenities, including local shops, theatre, recreation centre, schools and eateries, this well-maintained home provides the perfect blend of comfort and convenience. Don't miss out on this opportunity to experience the best of Stirling living. Schedule your viewing today! (id:37841)
Ball Real Estate Inc.
4007 County 6 Rd
North Kawartha, Ontario
Discover ""The Log Cabin"" at 4007 County Rd 6, North Kawartha - a unique property blending rustic charm with modern convenience. Boasting a convenience store, gas bar, and inviting sandwich shop, this versatile space is perfect for entrepreneurs. The cozy log cabin aesthetic creates a warm atmosphere. Ideal for those seeking a turnkey business opportunity in a picturesque setting. With snowmobilers stopping by in winter, cottagers flocking in summer, and local contractors, this property promises a steady stream of customers year-round. Don't miss this chance to own a distinctive property with great income potential. Store has been significantly renovated. (id:37841)
Ball Real Estate Inc.
24 Morrison Road Unit# F5
Kitchener, Ontario
Presenting Unit F5- 24 Morrison Road, East Kitchener. Our 10 reasons to live here: 1. Modern red brick end unit, stacked townhouse with open concept living room & a kitchen with a breakfast bar, an upper covered balcony to sit and enjoy, great view of nature facing the Grand River Trails. 2. Two spacious bedrooms on second floor, a lower spacious family room with a walkout that can be used as 3rd bdrm, adjacent to 2piece bathroom. 3. Contemporary finishes, stainless steel appliances, upper floor in-suite laundry, air conditioning & water softener 4. Two exclusive parking spots (uncommon in the complex) 5. No maintenance, Low Condo fees (just raised in April), a lot of natural light. 6. 2min Access to the 401 & Hwys 7,8. 7. Close to Chicopee Ski Hill, Grand River canoe/ kayak launching area, golf, shopping e.t.c. 8. Convenience of public transport - on bus route, near LRT access on Fairway Rd, Downtown/Uptown 9. Easy commute to regional universities & college campuses. 10. Short distance to movie theaters, the city's best restaurants, grocery stores and coffee houses. (id:37841)
Keller Williams Innovation Realty
34 Millson Crescent
St. Marys, Ontario
Welcome to 34 Millson Crescent, St. Marys. This large family home offers plenty of room to roam! With 6 bedrooms, 3.5 baths and finished from top to bottom, privacy and space will not be a problem. Built in 2010, it offers so much more for the money than a new build, with a completely fenced-in backyard, a fully finished basement with recreation room, 2 bedrooms and potential for a granny flat, with existing cabinetry and a sink where a small kitchenette could be finished. A large Primary bedroom with walk-in closet and 4-piece bath offers a quiet haven, with 3 other bedrooms for your family (or your favourite people to stay). All this on a quiet family Crescent close to walking trails, parks, Holy Name of Mary School, and a brisk 5 minute walk down the road into the countryside, dog park and Broken Rail Brewery - a great place to meet up with friends. (id:37841)
Peak Select Realty Inc.
926 Zeller Crescent
Kitchener, Ontario
This Lovely FREEHOLD Townhome is situated in Grand River South,PRIME LOCATION just steps from walking Trails, Chicopee Ski Hill and access to the 401 and Highway 7, on a School Bus Route, endless Walking Trails , and Canoeing the Grand River only min away, not to mention TOP RATED SCHOOLS ,nearby. You will be impressed with the FINISH TOP TO BOTTOM ,Spacious Open Concept design\that offers tons of flexibility to suite your lifestyle and the abundant Natural Light streaming through the Sliding Glass Doors and Large Windows.Extended Driveway and 3 Parking Spots are also welcoming you. Upon entry, you are greeted with a Spacious Foyer featuring generous sized Closet, a Powder Room as well as convenient Garage Access.It features Hardwood Flooring on the Main level, New Ceramic Tiles(2022), Beautiful Kitchen with a good amount of Counter Space, Stainless Steel Appliances(2022), New Granite Counters(2022) and Breakfast Bar offering a great space to grab a quick meal or to provide Additional Seating also Gorgeous Accent Walls, Upgraded Light Fixtures(2022), Freshly Painted(2022) and so much more....The Second Level offers 3 Generous sized Bedrooms all with Large Windows and Closets and a Full 4 PC Main Bath.The Primary is Super Sized offering an Extended Sitting Area, Walk-in Closet and amazing Future Wall. Moving down to the Basement you will find a finished space perfect for an additional living room/ family hang out/ office or gym, utility room with laundry, and a large 3PC Bathroom.Backyard is fully fenced, with a large deck and gazebo, perfect for relaxing or entertaining family and friends! Excellent family friendly area.Quick possession available. (id:37841)
Davenport Realty Brokerage
525 Erinbrook Drive Unit# 50
Kitchener, Ontario
The Renee (corner unit) has a generous 1,430 square feet of living space, providing ample room for comfortable living. This unit is located on the second/third floors. An inviting openconcept layout seamlessly connects the kitchen, dinette, and great room, creating a cohesive and welcoming atmosphere for relaxing evenings at home. Moving upstairs, you will find three well-appointed bedrooms, each offering a unique retreat within the home. The highlight of the upper level is the principal bedroom, which features a charming covered balcony. This outdoor space offers a stunning vantage point, allowing homeowners to enjoy breathtaking views of the bustling urban city streets below. If you enjoy a lock-and-go lifestyle with little to no maintenance, then a condo townhome is the perfect home for you! The best part about it is you can ditch the shovel and the lawnmower, and forget about any exterior maintenance. Enjoy spending more time doing what you love most! The Renee is a Two-Over-Two Stacked Condo Townhome at the Erinbrook Towns! This is a preconstruction project. There are no completed units to view. Please do not go onto the site without prior written approval. Sales centre at the Activa Design Studio at 155 Washburn Drive in Kitchener. SAT/SUN 1-5, MON/TUE/WED 4-7 (id:37841)
Coldwell Banker Peter Benninger Realty
Royal LePage Wolle Realty
402 Cunningham Cres
Hamilton Township, Ontario
This move-in ready fully drywalled home has been recently updated, including new windows(2020) that provide an abundance of natural light. Enjoy the shaded fully fenced back yard on your 710 sq ft of back deck under your mature maple tree and gazebo, perennial gardens surround you and provide all the privacy and tranquility you could want. Inside you will find 2 large bedrooms with large closets and hardwood floors. New luxury Vinyl Plank flooring (2024) flows from your Large Kitchen with Maple cabinets, tiled backsplash, pot lights and stainless steel appliances. Into your bright and inviting Livingroom with shiplap accent wall with built in Fireplace. This home has been updated from the bottom up including Roof, siding/skirting, Ac/furnace, washer/dryer, windows blinds. Park fees include property taxes water/ sewer and maintenance. Perfect for first time homebuyers or someone looking to downsize. Schedule your showing you don't want to miss out of this one of a kind listing!!! **** EXTRAS **** Roof 2023, Siding/skirting 2023, LVP Flooring 2024, Windows 2020, Furnace 2019, AC 2018, Driveway paved 2018, New back door 2023, New blinds 2024, Spray foam insulation under house 2018, Smoke Co detector 2023 hardwired. FRESHLY PAINTED (id:37841)
Keller Williams Energy Real Estate
30 Jones Ave
Kawartha Lakes, Ontario
Welcome to your own slice of paradise at Betty's Bay on Sturgeon Lake! This stunning waterfront home offers year-round enjoyment and tranquility within a private setting. 65' of waterfront, a private dock, and easy access to the Trent water system, it's perfect for water enthusiasts and nature lovers alike. This charming 3-bedroom, 1-bathroom bungalow boasts great curb appeal and features a detached 2-car garage, 2 driveways for ample parking. Inside, the eat-in kitchen with a peninsula and pantry provides a cozy space for meals, while the main floor laundry adds convenience. A bonus room overlooking the waterside offers plenty of storage or could be transformed into a peaceful retreat. Whether you're watching the sunset from the dock or casting your fishing line in the morning over coffee, this property promises endless opportunities for relaxation and adventure or short term rental potential. Minutes to Fenelon Falls or Lindsay ensures easy access to amenities and entertainment. **** EXTRAS **** Upgraded Bathroom, Flooring, Electrical Breaker Panel, HWT, Plumbing, Front Roof, Water System/UV (id:37841)
Revel Realty Inc.
47 Aylesworth Ave
Clarington, Ontario
Current tenants leaving May 30, available June 1st. Basement is tenanted separately. Welcome home to spacious luxury in the heart of Courtice! This stunning 4-bedroom, 3-bathroom residence offers the ideal retreat for large families or anyone craving ample space. Separate laundry space and separate entrances. This property has desk and backyard access. Nestled in a prime location, enjoy the convenience of nearby amenities and a tranquil neighborhood atmosphere. Impeccably upgraded throughout, this home boasts modern amenities and stylish finishes, ensuring a turnkey living experience. Don't miss the opportunity to elevate your lifestyle in this beautiful, move-in-ready abode. (id:37841)
Tfg Realty Ltd.
71 Willowrun Drive
Kitchener, Ontario
Welcome to 71 Willowrun drive Kitchener. A beautiful and an immaculate detached home with 2,706 sq.ft. of living space, 4 bed, 3.5 bath, fully finished basement with extended driveway in the most desirable Grand River South area of Kitchener. Entering through the covered porch perfect for the enjoying your morning or evening tea or coffee, to the main floor featuring foyer leading to an open concept kitchen with S/S appliances, extended kitchen cabinets for the plenty of storage, backsplash and a breakfast bar. Additionally, it features a spacious living room with big windows allowing abundance of light during the day, a dining room and a powder room. A sliding door opens to the backyard with wooden deck for your family's outdoor summer enjoyment. Freshly painted main floor & led light throughout the main floor. Second floor boasts a master bedroom with 4pc ensuite bathroom and a huge walk-in closet. 3 other good sized bedrooms with 4 pc bathroom and decent size closets. Fully finished , carpet free basement with a huge rec room and 3 pc bathroom. Laundry in the basement. Located in a sought-after area, this home is at 2 min Walk to future Catholic High School, provides convenient access to other top schools, scenic trails, the Grand River, Chicopee ski hill, and major highways like the 401, making all amenities easily reachable. Take advantage of the opportunity to call this lovely property your own and enjoy the peaceful lifestyle it presents. (id:37841)
Century 21 Right Time Real Estate Inc.
266 Pineglen Crescent
Kitchener, Ontario
Welcome to 266 Pineglen Crescent, Kitchener! This charming 4-bed, 3.5-bath home is full brick & located in the peaceful neighborhood of Rosenberg. The home boasts a 9-foot ceiling & 8-foot tall doors on the main & second floors, enhancing the open concept layout, highlighted by a stylish gas fireplace in the living area. The custom kitchen is a chef's dream, with granite countertops, a sizable island, top-of-the-line built-in appliances, including a gas cooktop, a 48 fridge, an oversized pantry & a cozy coffee bar, perfect for your morning routines. Upstairs, you'll find 4 comfortable bedrooms, each with plenty of closet space. The primary bedroom boasts His/Hers closets with organizers and an ensuite bath that adds a touch of luxury to the bedroom. Extensive upgrades include a finished basement & a full bath, perfect for a teenager or as an in-law set up, upgraded light fixtures & pot lights, hardwood flooring that extends into a beautifully crafted hardwood staircase, California shutters, RO water purifying system, a video doorbell with an intercom, & much more. Outside, the charm continues with a beautifully landscaped yard featuring a concrete driveway & patio, fully fenced, with a shed for extra storage. This home is not only stylish but also equipped with modern conveniences. Situated in a prime location, the schools in the area have a rating of over 7.5. This home offers easy access to amenities such as an upcoming shopping plaza with Longo's, Shoppers Drug Mart, and McDonald's just steps away, as well as the existing Huron Crossing Plaza with medical offices, Tim Hortons & restaurants. If you love the outdoors, you will appreciate the nearby RBJ Schlegel Park and Huron Natural Area, along with multiple trails. Conveniently located near HWY 401 & close to Waterloo & Cambridge, this home strikes the perfect balance between tranquility & accessibility. Don't miss out on the opportunity to make this modern yet charming home yours. (id:37841)
RE/MAX Real Estate Centre Inc. Brokerage-3
RE/MAX Real Estate Centre Inc.
468 Fairway Road
Woodstock, Ontario
AAA Location with spectacular view....... This 2 story beauty has no rear neighbours and backs onto the Sally Creek Golf Course. Open concept Kitchen, Dining and Living Areas with huge Foyer, washroom and laundry on the main level. Second level has large Primary suite with his and her closets leading to a beautiful primary with glass shower. Two great sized bedrooms and a full bath complete this level. The Lower level has a walk-out, new luxury vinyl flooring and washroom, utility and storage areas. Fenced in backyard with some lovely landscaping to make things green. Garage is newly drywalled and equipped with a Tesla Charger. (id:37841)
Gale Group Realty Brokerage Ltd
169 Broadway
Tillsonburg, Ontario
OPPORTUNITY! A rare opportunity to be in one of the premier buildings in Tillsonburgs' bustling downtown core. Building was previously the Strand Cinema and was demolished and rebuilt by a Tier One Financial institution saving the architectural character of the building which now sits in one of the prime locations in the downtown core. Featuring rare private rear parking and unique marquee signboard. (id:37841)
Royal LePage R.e. Wood Realty Brokerage
457 Gaylord Dr
Oshawa, Ontario
A True Showstopper W/ Stunning Upgrades Throughout!! The Main Level Features Laminate Flooring Throughout, A Lovely Open Concept Layout W/ The Kitchen Overlooking Both The Living & Dining - The Perfect Space For Entertaining! The Spacious Kitchen Has Been Completely Renovated, Featuring A Peninsula W/ Seating, Modern Backsplash, Tons Of Cabinet Space & Custom Built-In Dishwasher. Walk-Out From The Living Room To The Cozy Deck & Oversized, Fully Fenced Backyard Featuring A New Shed, Gazebo & Surrounded By Beautiful Mature Trees - Perfect For Relaxing! The Upper Floor Features Laminate Flooring Throughout, 3 Spacious Bedrooms, Including The Primary Bedroom W/ New Crown Moulding, & The Newly Renovated 4 Piece Bathroom W/ Beautiful Tile & New Vanity. Head Downstairs To The Basement, Featuring A Large Rec Room, Adding Additional Living Space, As Well As A Spacious 2 Piece Bathroom. Located In A Mature, Family-Friendly Neighbourhood & Conveniently Close To All Amenities Including Schools, Parks, Shopping, Transit & More. Don't Miss The Opportunity To Own This Beauty! **** EXTRAS **** Kitchen Renovation (2019). New Dishwasher, S/S Gas Stove, S/S Microwave (2019). New 100 Amp Electrical Panel (2020). Upper Bathroom Reno (2021). New Shed & Gazebo (2023). Crown Moulding In Primary Bedroom (2024) (id:37841)
Keller Williams Energy Real Estate
219 Mitchell Street
Ayr, Ontario
Welcome to the charming town of Ayr. This bright and spacious raised bungalow is only minutes to both Highways 401 and 403 as well as being close to all the big city amenities. Situated on a large lot on a quiet street, this family home offers the best of both worlds. This bungalow has 3 large bedrooms and 3 bathrooms. The Primary bedroom has a walk through closet to the ensuite bathroom. The open concept kitchen/dining and great room offers vaulted ceilings, large windows and gas fireplace that make entertaining comfortable whether it’s a large family group or a small dinner party. The lower level has a spacious foyer off the garage, large rec room, an office (that could be turned into a fourth bedroom), a 3 piece bathroom and 2 storage closets. California shutters throughout the home allow for complete privacy. The oversized garage can easily fit two cars and a full workshop. The driveway has parking for as many as three vehicles and the large back deck makes it easy to enjoy your private backyard through all the seasons. True Pride of Ownership is evident in this Well-maintained property. This home is your opportunity to own a property in a well-established, family-oriented community within walking distance to parks, schools and restaurants. (id:37841)
Keller Williams Innovation Realty
19 Pc Lane
Prince Edward County, Ontario
Your ""PC"" of Prince Edward County awaits with this sweet Cressy home. This one-bedroom, licensed STA is situated down a quiet, tree-lined lane overlooking Adolphus Reach. Deeded water access, mixed rock beach. A log cabin style exterior with a generous deck at the back. Double door walkout surrounded by floor-to-ceiling Muskoka style windows. Notice the details of this home with the log beams along the ceiling being hollowed out by hand, the in-floor heated pine floors and black slate tiles surrounding the wood stove. Most of the interior of the home has been updated in 2019. The kitchen has a large gas range stove and center island. Electric in-floor heat paired with the wood stove keeps you cozy all year round. Take the short walk down Ross Eaton Lane to access the Bay, with lots of area for a picnic, set up your lawn chairs or take to the waters in your canoe. Some of the nicest swimming water in the area. An easy to maintain short term rental, or just to enjoy yourself. **** EXTRAS **** Seasonal Road, but maintenance agreement with neighbouring properties. Year round access possible. (id:37841)
Harvey Kalles Real Estate Ltd.
6656 County Road 50 Rd
Trent Hills, Ontario
Don't miss the Opportunity to view this Summer Paradise nestled near the Scenic Trent River. This year round 2 Bedroom, 3 Bath charm is located just minutes to quaint downtown Campbellford. The View from the Sunroom is the perfect place to enjoy the spectacular view of the River and to enjoy your morning coffee or witness a beautiful Sunrise. Open floor plan offers a very cosy fireplace. A large paved Driveway leads to the 28x30 attached, 2 car Garage that is the hobbiest's dream. The location offers easy access to Boating and Fishing. This very well maintained home has so much to offer from the low maintenance roof to all of the recent upgrades. OPEN HOUSE MAY 11TH FROM 1:00 TO 3:00. (id:37841)
Our Neighbourhood Realty Inc.
15 Scott Crt
Port Hope, Ontario
OPEN HOUSE Sunday May 5, 2024 - 1 - 3 pm. Beautiful 3+1 bungalow situated on a quiet court in a desirable neighbourhood, close to all amenities. You'll love the newly renovated custom kitchen with the open concept overlooking the dining room and living room with stainless steel appliances. Great layout with 3 bedroom on the main floor with good size primary and two other bedrooms and a bathroom. Convenient side door entrance leading to a finished rec room for family get togethers plus extra bedroom, bathroom and kitchenette plus lots of storage area. This home has been well maintained with many updates including kitchen also reshingled roof 2020, dishwasher 2024, stainless steel fridge & stove in last three years. Freshly painted and ready for you to move in. Gas heating and central air. Your family will enjoy the spacious oasis backyard with plenty of garden area, also large shed for storage. After a hard day, just relax in the hot tub. There is a huge deck area with gazebo and hot tub overlooking the peaceful and private fenced yard. (id:37841)
RE/MAX Hallmark First Group Realty Ltd.
20 Smith Dr
Havelock-Belmont-Methuen, Ontario
Open House Sunday May 5th. 2:00 to 4:00 pm. Everyone is welcome. Fantastic 1300 sq. ft 2 bed room bungalow built in 2021. 9 ft ceilings and dark wide plank hardwood floors throughout the entire main floor. Eat in gourmet kitchen with large center island with walkout to 15 by 13 ft. covered deck. 87 inch square 7 person hot tub less than a year old seldom used due to health issues. Home backs onto farm fields coy pond large vinyl garden shed. Huge very high unfinished basement with rough in for 4 pc bath. (includes new bath tub, tub surround, toilet and several new building supplies). Most furniture is negatable. Interior garage door access, 200 amp electrical panel, 1.5 car garage, 4 car pave drive. 20 by 8 ft. covered front deck to sit and watch the world go by, located in a small country community just east of Peterborough. Tankless gas hot water tank is owned. Poss 30 to 90 days TBA. **** EXTRAS **** Some furniture negatable, all materials in basement for bathroom. (id:37841)
RE/MAX Jazz Inc.
236 Queen St
Tyendinaga, Ontario
This is it! over 1,800 sg.ft. recently renovated home, over 2.5 acres with 615 ft. of waterfront on the Salmon river. 3 bedrooms and 2 full bathrooms with detached double garage and carport. Possible future severances. Main floor features open concept living with large windows and stunning view of the water with a conservation area across the river so you will always have this stunning view. Main floor also features updated kitchen with centre island, updated 4 pc. bath, main floor primary bedroom with walk in closet in the hall, 2nd level features 2 additional large bedrooms and 3 pc. renovated bathroom. New concrete boat launch. Metal roof 2021, mostly new windows through out, upgraded electrical panel with circuit breakers, central air 2021, furnace 2024 and huge finished bonus room with exterior door, perfect for a home based business. Fully fenced portion of there property off the house for there kids and dogs. The possibilities for this property are endless in the up and coming village of Tyendinaga. Time to own your own piece of paradise. (id:37841)
RE/MAX Quinte Ltd.
791 County 38 Rd
Trent Hills, Ontario
A must see with this lovely 4 Bedroom, 2 Bathroom home that has been completely revitalized and remodeled. An abundance of natural light throughout with breathtaking water views from almost every single room in the house. Walk through the front door and be amazed with the freshly updated living, dining, kitchen and 3 piece bathroom spaces. The mud/laundry room with side entrance complete the main floor. Walk up the newly tended to staircase where you will be introduced to 4 generously sized bedrooms (one could be considered den/office space) , river views and a 4-piece bath. Also featuring a meticulously landscaped yard, set on a mature 150' x 100' oversized lot and fantastic deck space, all overlooking the Trent Waterway. Highlighting the outdoor space is the large detached garage offering its very own power supply, newly poured concrete slab and new propane furnace. Minutes from Campbellford, World's Finest Chocolate, Infamous Dooher's, Suspension Bridge and Ferris Provincial Park!! *** Yacht, Boat or Sailboat could tie up to the shore across the road and/or movable dock ** BREATHTAKING VIEWS** **** EXTRAS **** Walk across the road to the Trent River and indulge in serenity and wonderful fishing. Greenhouse, chicken coop, firepit, and fantastic gardens on property. Brand new furnace and updated electrical panel Installed 2018. **See Attached** (id:37841)
Exp Realty
73 Ingleborough Dr
Whitby, Ontario
Timeless charm meets modern luxury in this gorgeous all brick home on a 50 foot lot backing onto a park in the serene neighbourhood of Blue Grass Meadows! This property offers 3 +1 spacious bedrooms, 4 bathrooms, a stunning Chef's kitchen with quartz counters, wine fridge, coffered ceilings and a walk-out to your private backyard. Cozy up by the wood burning fireplace in your main floor family room that is open to your gorgeous kitchen! The oversized bright living room/dining room combo features pot lights and gleaming hardwood floors. The main floor laundry room offers access to the double car garage with loft storage! Entertain in your private backyard without neighbours behind on your wraparound, enclosed deck with removeable walls! The finished basement includes a large family room, kitchenette, wet bar, a bedroom with double closets and a 3 piece bathroom. The basement also boasts loads of storage and a cold room/cantina! Close to 401, 412 and 407, Whitby GO Station, great schools, shopping, and restaurants. Schedule your private showing of this gem today! **** EXTRAS **** California Shutters throughout (id:37841)
Keller Williams Energy Real Estate
125 Port Darlington Rd
Clarington, Ontario
3.6 acres zoned M2-2 Industrial, 400 Amp 600 Volt 3-Phase service, 1 x 10,000 s.f. building, plus 1 x 3,000 s.f. building. Each building has two 20' ground level drive-in doors - built to accommodate current tenant ( Wiggers Custom Yachts) for boat building, repair & storage. Indoor/outdoor storage capacity for approximately 100 boats averaging 45' in length. Two Marine Travel Lifts, each with up to 110,000 lb. capacity available for sale separate from sale of property. Buyer/Buyer Broker responsible to confirm all measurements & permitted uses. Note neighbouring property also for sale - has 1,000 feet shoreline water frontage MLS# E6009336. SEE VIRTUAL TOUR OF PORT DARLINGTON HARBOUR: Here is drone video link https://vimeo.com/360947994 **** EXTRAS **** None (id:37841)
Royal Service Real Estate Inc.
0 East Beach Rd
Clarington, Ontario
6.3 acres with more than 1,000 feet shoreline frontage on Lake Ontario & Port Darlington sheltered inner harbour, includes only waterway channel from Port Darlington Harbour to Lake Ontario. More than 500 feet of dockage. Major built-in boat launch designed to handle boats weighing 50 Tons. Current legal non-conforming uses includes boat building, repair and storage. Subject property leased. Sale of this property must be conditional upon sale of the neighbouring property at 125 Port Darlington Road. See neighbouring property details MLS#E6009564. See Drone Video Link: https://vimeo.com/360947994 **** EXTRAS **** Two Marine Travel Lifts each w/capacity up to 110,000 lbs. available for sale separate from dale of this property. See photos of Marine Travel Lifts. (id:37841)
Royal Service Real Estate Inc.
198 Longboat Run
Brantford, Ontario
You Got To See it to Believe It as this house is loaded with Builder Upgrades worth $350K and is a mirror image of a Typical Model Home. Welcome to 198 Longboat Run West in Brantford Located in a Desirable West Brant Neighbourhood close to Schools, Trails and Parks ! This Home Features upgraded exterior consist of brick/stone 5 spacious bedrooms, 4.5 bathrooms, office/mediation room and finished basement by the builder with separate entrance totally 4400 Sq.Ft. of living space. The Double Door entrance with 10 feet ceiling welcomes you with an impressive foyer. The main level flooring consist of hardwood and premium tiles introduce you to the Dining Room, Great Room with Fireplace and a Beautiful Chef's Dream Kitchen. The wood stairs will take you to the Second Floor that features 4 Spacious Bedrooms including a luxurious Primary Bedroom with Fully Upgraded 5+ peice Ensuite boasting an extended standing shower and a double sink vanity. Three additional spacious bedrooms with access to the upgraded bathrooms (ensuite privilege). The fully finished carpet free basement (1226 ft) with separate entrance and high ceiling offers a large Rec Room, Bedroom and Full Washroom. Few Highlights of upgrades are exterior (no vinyl siding) high ceiling, windows, flooring, countertops, all washrooms, light fixtures, backsplash, smooth edges and much more. Extras, All New Appliances, Air Conditioner. Book Your Showing Today !! (id:37841)
Ipro Realty Ltd
34 Treeview Drive
St. Jacobs, Ontario
Welcome home! This quality one-owner Bromberg home is ready for a new family to make memories here.This home was lovingly built with custom brick, and includes a bonus 3rd tandom garage spot, perfect for storing that special car, motor toys, home gym, or simply using for extra storage while still parking 2 cars in the garage. The main floor features a formal dining room (currently used as a sitting room), open-concept great room with 11' ceilings, and an updated kitchen with plenty of storage and prep space. On the second storey you'll find 4 good-sized bedrooms, laundry, and a large primary bedroom complete with an ensuite bathroom with double sinks, a soaker tub and separate shower.. The basement features a bedroom, 3 pc washroom, along with a spacious rec room with laundry washer and kitchen rough-ins providing in-law suite potential. Updates include a basement finishing (2012), new concrete driveway and walkway (2023), updated kitchen with quartz counters (2023), freshly painted (2024), new plank flooring and carpet (2024), 30yr roof shingles (2022). Located nearby the Health Valley Trail and Conestogo River. Live in the friendly community of St Jacobs, where the kids can walk to school, while still accessing the St Jacob's market,Walmart, highway access, Sobey's Northfield and the full Corporate Campus within 5 mins - faster than you can get there from most Waterloo subdivisions. Book your private showing and start packing today! (id:37841)
Royal LePage Wolle Realty
85049 Michelle Street
Ashfield-Colborne-Wawanosh, Ontario
Lakeviews out back w/ private deeded beach access! Nestled atop a quiet rural setting, perfect for year-round retirement; Snowbirds; or an income driven investment. This 2023-built bungalow is situated on a well-positioned Lot, beyond MVCA's 100 year erosion line, w/ municipal water, garbage pickup @ your door, and a snowplowed Huron Sands Rd during winter. Convenience + comfort are seamlessly woven into the fabric of everyday life here at the Lake. Just steps from the house, positioned in the front, stands a charming 12' x 20' outbuilding that complements the aesthetic of the home. Shed or cozy bunkie? You decide! Bonus, it's not blocking the lake out back! Arrive inside the jaw-dropping foyer to 9' ceilings and inlaid tiles underfoot. The living room beckons you toward the floor-to-ceiling stone fireplace, 10' tray ceiling & windows that act as frames to the art that is the Lake Huron horizon. Gleaming quartz countertops, ample space for meal prep, solid Maple cabinetry, dovetail construction, provides abundant storage (+ reach-in pantry) for all your culinary needs.Gourmet meal w/ S/S appliances or simply brewing your morning coffee? The kitchen's thoughtfully designed layout ensures efficiency at every turn. Step out to your low profile (to Code!), open 23' x 16' deck, that doesn't require railings. Enjoy the unobstructed view, inside + out! Down a mature staircase to Kimberly Ave, beach access is 3 mins away. Perfect for dog walks & days spent on the sand. Laundry & coat room, located off the kitchen, guides you toward the expansive garage boasting 13' ceilings. For the outdoor enthusiast, utilize the car hoist to store kayaks, or even a small boat overhead, keeping your rec gear organized & accessible. Downstairs this partially finished lower level has 8.5' ceilings, with a roughed-in bathroom. Potential for customization + expansion is limitless! Triple pane windows, S/F insulation, central vac R/I, new septic, hardwired Generac, reverse osmosis, iron filter. (id:37841)
Royal LePage Heartland Realty (God) Brokerage
178 Plymouth Road
Kitchener, Ontario
*OPEN HOUSE MAY 4th & 5th 2-4PM* Welcome to 178 Plymouth Road in the desirable Rockway neighbourhood of Kitchener! This meticulously maintained 3+1 bedroom, 2 bath bungalow boasts over 1046 square feet above grade and is nestled on a mature private lot with 61 feet of frontage on a tranquil street. Step inside and be greeted by the bright and spacious living room, perfect for relaxing or entertaining guests. The well-appointed galley-style kitchen features new stainless steel appliances and an eat-in dinette area with sliders leading to the inviting back deck, ideal for enjoying your morning coffee or hosting summer guests. The main level is complete with three generously sized bedrooms and a 5-piece washroom, providing ample space for the whole family. Downstairs, the finished basement offers even more living space with an additional bedroom, a convenient 3-piece washroom, and a large storage/utility room. The highlight of the basement is the beautiful rec room featuring a brick mantle gas fireplace, updated flooring and built-in shelving, creating a cozy ambiance for movie nights or gatherings. A private office area adds versatility to the space, making it perfect for remote work or study. With ample parking and a separate side door entrance, the possibilities are endless with this property, whether it's accommodating multi-generational living or creating a potential rental suite for additional income. Notable updates include furnace and A/C in 2013, electrical panel in 2007 and appliances. Conveniently located close to Rockway Golf Course, Rockway Gardens, downtown amenities, dining options, schools, the expressway, and more, this home offers the perfect blend of quiet living and convenience. Whether you're seeking a primary residence, a mortgage helper, or a valuable addition to your investment portfolio, this home is sure to impress. Don't miss out on the opportunity to make it yours today! (id:37841)
RE/MAX Twin City Realty Inc.
76 Grantsville Tr
Galway-Cavendish And Harvey, Ontario
Offering a unique opportunity to connect and create in the most inspiring of spaces. This brand new architectural gem has been tucked perfectly into a serene half-acre lot, on a quiet dead-end road and backed by 25 acres of protected greenspace. Towering mature trees provide shade, seclusion, and a beautiful backdrop for gazing out the full-length 65 ft balcony. The partially cleared and leveled backyard provide a prepped canvas for creating your own custom outdoor oasis. Artistic elements and niche features tastefully accentuate the 3200+ SF interior of the home including lofty 9.5 FT ceilings, sleek trim-less windows and doors, custom crafted archways and a faux brick center wall. A culinary adventure awaits in the open kitchen with a massive 5x10 island, walk-in pantry and charming coved dining nook making it the perfect place to gather and host your favorite meals. With three large bedrooms on the main floor, a sprawling master ensuite, a family room with gas fireplace and walkout to balcony, there's space for everyone to find a corner to relax. The lower level, accessible by stairs or slide, offers in-floor heating, a fourth bedroom, roughed-in third bathroom and kitchenette with 1250 SF open-concept rec room. You will also find access to a 965 SF HEATED WORKSHOP sitting below the 830 SF HEATED GARAGE that can be used for additional workspace or a dedicated area for multiple hobbies and activities. Located just minutes from various beaches and parks, the town of Buckhorn and a short drive to Peterborough or Bobcaygeon, an acceptable balance between out-of-town country living and close convenience. There is so much to be experienced and appreciated at 76 Grantsville Trail that make it a priceless family investment you wont want to miss out on! **** EXTRAS **** Both levels fully encased by ICF blocks with R60 Insulation in the attic. Basement set up for In-Law Suite. Driveway prepped and scheduled to be paved by June. (id:37841)
RE/MAX Lakeshore Realty Inc.
59 Hampton Ridge Dr
Belleville, Ontario
Welcome to 59 Hampton Ridge. This rare oversized lot with fully fenced backyard borders green space in desirable Settler's Ridge. This Duvanco built home has 2700 sqft of living space with numerous upgrades and a walk out basement. This back split has four large bedrooms and three bathrooms. The kitchen has an oversized island with granite counters, top quality cabinetry and stainless steel appliances. The primary suite features a walk in closet and an ensuite with extra large tile and glass shower. Convenient access from the main level to the deck or enjoy the walkout basement garden doors. The private outdoor space is fully fenced and perfect for entertaining. (id:37841)
RE/MAX Quinte Ltd.
#5 -14 Charlton Crt
Smith-Ennismore-Lakefield, Ontario
Welcome to Lilacs Condominiums, where prime location meets retirement comfort. This pristine bungalow boasts luxury and comfort. Enjoy an open concept kitchen with quartz counters and upgraded stainless appliances. Features include pre-engineered hardwood, gas fireplace, and a covered back porch overlooking the lush green space and pond. Fully finished basement with extra washroom and bedroom. Take advantage of walking trails and nearby downtown Lakefield amenities. Easy access to The Trent System, Peterborough, Golf, and Costco. Don't miss out schedule your showing today! **** EXTRAS **** See Documents for Legal Description (id:37841)
Century 21 United Realty Inc.
26 Horseshoe Dr
Whitby, Ontario
This impeccably maintained 4+2 bedroom home boasts meticulous details throughout. Enjoy the convenience of an Eat-In Kitchen with quartz counters and garden doors to a deck and fenced yard. Main floor family room (w gas Fireplace), Living room and Dining Room, all with Hardwood Floors. Front foyer with Curved Staircase allows plenty of space to greet guests. Main floor laundry with Side Door to yard. 2nd Floor includes 4 Spacious Bedrooms with Hardwood. The Finished basement offers a large rec room, an additional bedroom and a versatile space for office, gym, crafts or extra bedroom . Perfectly situated for shopping and easy access to 401, this home combines comfort and convenience in a desirable location. Please see attachment to listing for list of inclusions as well as extensive details on home renovations and appliances. **** EXTRAS **** Furnace 2008, AC 2009 ,Roof 2014. Pre-List Home Inspection Report available on request (id:37841)
RE/MAX Jazz Inc.
89 Daiseyfield Ave
Clarington, Ontario
Beautiful Four-Level Backsplit On A Large Fenced Lot In A Fantastic North Courtice Neighbourhood.Open Concept Living/Dining Room With Hardwood Floors. Large Eat-In Kitchen With Ample Counter Space Overlooking Breakfast WIth A Skylight & Walkout To A Side Deck,Upper Level Has 3 Decent Sized Bedrooms, Master with a Semi-Ensuite & Walk-in Closet, Lower Level with a 4th Bedroom 3Pc Bath & A Large Family Room With A Gas Fireplace & Walk-Out To Yard With Interlocking Patio.Partially Finished Basement With A Large Rec Room Awaiting Your Finishing Touches! This Home Is Spacious With Lots of Natural Light! ** This is a linked property.** **** EXTRAS **** Garage Door Entry From Home, Vinyl Floors In Family Room (2024), Freshly Painted Throughout, Brand New Stainless Steel Fridge, Gas Stove, Dishwasher (April 2024).Close To All Amenities.Hwy 401/407/418 For Easy Commute. (id:37841)
Our Neighbourhood Realty Inc.
#1604 -3151 Bridletowne Circ
Toronto, Ontario
Absolutely stunning and huge 2 bedroom + den, spacious open living-room/dining-room 2 w/o to large balcony, smooth ceiling with multiple pot lights, enclosed den w French doors & ornamental electric fireplace, newer kitchen w custom white solid wood (maple) cabinets, Quartz counter-top,, stainless steel appliances, upgraded electrical 2 - 3 way dimmers, newer porcelain tile in foyer & kitchen, 2 parking spaces!!! full-size washer. Indoor Pool, Gym, Party Room, Tennis Courts, Visitor Parking. Within walking distance to one of the area's best-rated schools, Beverly Glen Junior PS, Immediate occupancy possible. Easy to rent, as well! Floor Plans attached to listing. **** EXTRAS **** 2 parking spaces, en-suite locker. Needs to be seen to be fully appreciated. Immediate occupancy possible!! Condo fees include everything! Within walking distance to one of the area's best-rated schools, Beverly Glen Junior PS. (id:37841)
Royal LePage Proalliance Realty
27 Weichel Street
Kitchener, Ontario
Are you looking for a great neighborhood to call home with a built in mortgage helper? or a turnkey rental investment? This beautifully renovated LEGAL DUPLEX with up to date market rents and separate hydro meters would make a great first home that could later become an investment for your retirement! Attractive to first time buyers or first time investors this turnkey property features a spacious one bedroom basement unit rented for $1640/month and a desirable 3 bedroom upper unit receiving $1851.58/month! This home is located on a corner lot making this property ideal for separate units with ample 3 car wide parking, a large fenced backyard for outdoor enjoyment, and attractive grounds for gardening and activities! Both upper and lower unit interiors were renovated in the past 5 years which makes these units very desirable for owner occupancy and rentable attracting high quality tenants for the investor. Additionally the location is very convenient to bus routes , shopping, schools , & amenities. This is not your average duplex! (id:37841)
RE/MAX Solid Gold Realty (Ii) Ltd.
1219 Upper Thames Drive Drive
Woodstock, Ontario
Welcome to this spacious one year 3055 square foot top seller model Spencer C from Kingsmen builder located in the havelock corners Woodstock. Lots of $ spent on tons of upgrades such as, Hardwood floors, quartz countertops, 9-foot ceilings on both floors, Ensuite bathrooms with all the bedrooms, upgraded showers with glass doors & 8 feet tall doors, A large backyard for kids to enjoy gardening, and a laundry room on the second floor are just a few of the many features. Large kitchen, upgraded appliances. This home is ready for you to make it your own. (id:37841)
Bridge Realty
101 Locke Street Unit# 310
Hamilton, Ontario
Welcome to 101 Locke Street, the ultimate in urban condo living. Located in the heart of one of Hamilton’s most vibrant neighbourhoods, the “O’Hare” model is a beautiful corner unit with floor to ceiling windows and boasts 938 sq ft of living space plus a 90 sq ft outdoor terrace. This tastefully finished unit features 2 bedrooms, 2 full bathrooms, 9 foot ceilings, granite countertops, stainless steel appliances, and in-suite laundry. The property features many amenities including a yoga studio, party room, rooftop patio with community bbq’s, fitness centre, 1 underground parking space, bicycle wash station and an exclusive storage locker. Come see for yourself what makes 101 Locke Street so special. (id:37841)
Royal LePage Action Realty
6 Adencliffe Street
Kitchener, Ontario
Prepare to be impressed! Welcome to 6 Adencliffe St in the highly-sought after Doon South neighbourhood in Kitchener.Meticulously well-maintained,pride of ownership is evident from the moment you walk in.You’ll appreciate the stunning curb-appeal with exposed aggregate concrete triple-wide driveway and walkways leading to the front door. Once inside you are welcomed with a bright and airy entrance, gleaming hardwood floors and oak staircase leading to the second floor. Carpet-free w/ceramic tile in the foyer,bathrooms & mudroom. The open-concept layout features a gourmet kitchen with stainless steel appliances, granite countertops, and dinette with sliding patio doors leading to the private backyard.The kitchen is flanked by a spacious living room with natural gas fireplace with soaring ceilings on one side and a huge dining room, perfect for large family gatherings, with vaulted ceilings and additional family room on the other side.The second floor has three bedrooms including a luxurious primary bedroom with huge walk-in closet and ensuite bath featuring a separate shower with glass enclosure,soaker tub and two sinks.The other bedrooms are equally spacious with generous sized closets. But wait there is more! A professionally-finished basement complete with a home theatre system is perfect for family movie nights and entertaining a crowd for the big game! There’s an additional full bathroom,cold room and storage room. Rounding out this amazing home is the fully-fenced private backyard.It features impeccably maintained lawn, stamped concrete patio and pergola.There’s also a natural gas-line for the BBQ & in-ground sprinkler system for easier lawn care! There's also an EV charger in the garage.You do not want to miss your opportunity to own a stunning home in a family-friendly neighbourhood known for its natural areas, walking/biking trails,great schools,proximity to the 401 and Conestoga College.This home has been freshly painted throughout and is move-in ready! (id:37841)
Davenport Realty Brokerage
443 Auden Road
Guelph, Ontario
Welcome Home to 443 Auden Road. Located in the desirable City of Guelph, this beautiful brick home features 3 bedrooms, along with 2 bathrooms. Fresh and bright with tasteful upgrades throughout featuring a large open foyer leading into a remodeled eat-in kitchen. The sliding doors lead to a fully fenced yard equipped with a large deck, perfect for entertaining. Upstairs you’ll find 3 generously sized bedrooms with plenty of closet space & large windows. Completing this upper level is a 4pc bathroom with a large vanity & shower/tub. Additional living space in the finished basement offering an additional bedroom/living space with brand new laminate floors & 3pc bathroom. Close to all amenities and great local schools. Parking for 3 vehicles, 1 car garage with ample storage & walkable bus route. (id:37841)
Flux Realty
13 Hilltop Drive
Cambridge, Ontario
UPDATED THROUGHOUT 3+2 bedroom bungalow with completely separate LEGAL BASEMENT APARTMENT. Modern, carpet-free, in-suite laundry and dishwashers in both units, a LARGE LOT with detached garage and ample parking for 5 vehicles. This is an ideal property for first-time homebuyers looking for additional income, investors, or multi-generational families looking to share their space. BOTH UNITS VACANT and easy to show! Immediate possession available. Friendly and safe neighbourhood close to transit, downtown Galt and many amenities in South Cambridge. Walking distance to groceries, shopping, restaurants, LCBO, Beer Store and the beautiful Soper Park. This property is a must-see home...contact your Realtor today to book your showing! (id:37841)
Royal LePage Wolle Realty
219 Shellard Lane Unit# 5
Brantford, Ontario
Welcome to 219 Shellard Lane Unit 5! This cozy condo townhouse in West Brant is an end unit backing onto a forest trail. Enjoy your morning coffee or barbecue on the nice back deck while listening to the birds. Inside, you'll find 2 bedrooms upstairs, just off the open concept living area, and one bedroom downstairs with additional living space and a 3-piece bathroom. With its open layout and finished basement, it's maintenance-free living in a cozy home. Plus, you'll enjoy the benefits of condo management taking care of lawn care, snow removal, roofs, driveways, and more—making life even easier! There's also a garage for convenient parking, along with an additional outdoor parking space. Adding to the charm, California shutters throughout the upstairs living spaces provide both style and functionality, allowing you to control light and privacy with ease. And don't forget, the backyard is perfectly positioned to catch those stunning sunsets. (id:37841)
Keller Williams Innovation Realty
194 Grey Street
Brantford, Ontario
Attention contractors, investors and first time buyers. This home is situated on a nice size private fenced lot with rear parking. The main floor features living room, eat in kitchen, 4 pce bath, main level laundry and a main floor bedroom with patio doors leading to a covered rear patio. The upper floor has 2 large bedrooms plus a center sitting room (once a bedroom) could easily be turned back into a bedroom if desired. The home does need work and finishing but has great potential. Steel roof on house, F/A gas heating, central air, most windows replaced. Don't miss this opportunity (id:37841)
Advantage Realty Group (Brantford) Inc.
27 Stonebridge Place
Simcoe, Ontario
Welcome home to this stunning executive bungalow! Fully finished by the builder, this 5 bedroom - 3 bathroom home has over 2700 sq ft of finished space. You’ll be impressed by the 10’ ceilings in the entrance and living room. High-end finishes include Canadian maple hardwood and ceramic tile floors on the main level, linear gas fireplace, quartz countertops in kitchen, gorgeous glass shower in ensuite, main floor laundry and insulated garage. Electrical panel includes a rough-in for your electric vehicle. Professionally landscaped with impressive gardens and interlocking stone entrance and walkway to the backyard. To top it off, this pool-sized lot is very private. Backyard is fully fenced with shed, raised garden bed, rhubarb & strawberry patch, semi-dwarf cherry trees and columnar apple trees. Enjoy your morning coffee under the covered patio surrounded by the lush lawn and gardens. Just a short drive to the beach and restaurants in Port Dover, this could be your forever home. Move in and enjoy the peaceful and tranquil neighborhood in the beautiful Town of Simcoe, hub of Norfolk County. (id:37841)
Sutton Team Realty Inc.
10 Blair Lane
Cambridge, Ontario
Location Location Location! Great investment property. Attention first time buyers, live in one and rent out the other. This duplex has been well cared for and sits on a quiet street in beautiful West Galt. The yard is fenced, has a nice out door space for entertaining, and private parking for two cars. Recent upgrades include: Roof, flashing and eaves done in 2017, electrical panel 2020, new forced air heater in laundry room Dec 2020, upstairs bathroom renovated Dec 2020 (new window), painted in neutral color 2020.The lower unit has just been renovated with new paint throuout, new bathroom and bedroom door, new toilet It is tenant occupied, both tenants are month to month and would like to stay. 24 hour notice required for showings. Rental Income is $39,000.00 Storage Shed 8.2x 8.1 (id:37841)
Ann Bolton Realty
10 Blair Lane
Cambridge, Ontario
Location Location Location! Great investment property. Attention first time buyers, live in one and rent out the other. This duplex has been well cared for and sits on a quiet street in beautiful West Galt. The yard is fenced, has a nice out door space for entertaining, and private parking for two cars. Recent upgrades include: Roof, flashing and eaves done in 2017, electrical panel 2020, new forced air heater in laundry room Dec 2020, upstairs bathroom renovated Dec 2020 (new window), painted in neutral color 2020.The lower unit has just been renovated with new paint throuout, new bathroom and bedroom door, new toilet It is tenant occupied, both tenants are month to month and would like to stay. 24 hour notice required for showings. Rental Income is $39,000.00 Storage Shed 8.2x 8.1 (id:37841)
Ann Bolton Realty
31 Gourlay Farm Lane Lane
Ayr, Ontario
Welcome to the town of Ayr. It is a great place to raise a family. This house is comprised of 4 bedrooms and 3.5 bathrooms is a spacious open concept main floor comprising of Kitchen with 11 foot island, white upper, and Grey lower cabinets quartz countertops, plus living and dining room area. Main floor also has 9-foot ceilings and home has a mudroom off the entrance to the garage, Main floor powder room and large entrance way into the home. Off the kitchen you have an upgraded 8 foot sliding doors to a private fenced yard and patio. All the light fixtures in this home have been upgraded. There are stained hardwood stairs and railings to the upper level where you will find the 4 bedrooms. The primary has a spacious walk-in closet and a 5pce ensuite. A second bedroom also has its own ensuite. The other 2 bedrooms share a jack and jill bathroom. Laundry is conveniently located on the upper level within its own large finished space. A new large community park with a water splash area is ready to open. Great schools, and open spaces. With easy access to Hwy 401 and 403, close to K-W, Cambridge, Paris, Brantford, and Hamilton. Schools: Ayr Public School, Cedar Creek Public School, St. Brigid Catholic School, Southwood High School in Cambridge OFFERS ANYTIME (id:37841)
RE/MAX Real Estate Centre Inc.
4322 Bampfield Street
Niagara Falls, Ontario
For more info on this property, please click the Brochure button below. This home has a beautiful view of the Niagara gorge from the living room . Nestled in a quiet and well kept neighbourhood. Directly across from a heritage home “ the Bampfield estate “. Ten minutes walk from downtown/ casinos / multiple restaurants and entertainment sources. Beautiful and bustling town . Yet with a small town feel. 1 hour commute to Toronto. Master bedroom has in suite stand alone bath tub . Hardwood threw out. Finished walk out basement apartment. Laundry room . Hardwood pocket doors on main floor . New energy efficient furnace and central air condition was installed last summer. This is a beautiful two story brick home and built to last . Beautiful area for walking and bike riding. A very private feeling property . There is also a micro vineyard on the front lawn that produces approximately 100 bottles of Pinot noir wine. The house is approximately 150 ft from the Niagara gorge and has a wonderful view of it , through out the picturesque seasons . What it presents is tranquility at its finest. With the sound of Niagara Falls and gorge you’ll relax with ease, and sleep in peace. A very beautiful spot ! A brand new garage door is on order and being installed upon arrival. (id:37841)
Easy List Realty
No Favourites Found
The trademarks REALTOR®, REALTORS®, and the REALTOR® logo are controlled by The Canadian Real Estate Association (CREA) and identify real estate professionals who are members of CREA. The trademarks MLS®, Multiple Listing Service® and the associated logos are owned by The Canadian Real Estate Association (CREA) and identify the quality of services provided by real estate professionals who are members of CREA.
This REALTOR.ca listing content is owned and licensed by REALTOR® members of The Canadian Real Estate Association.





