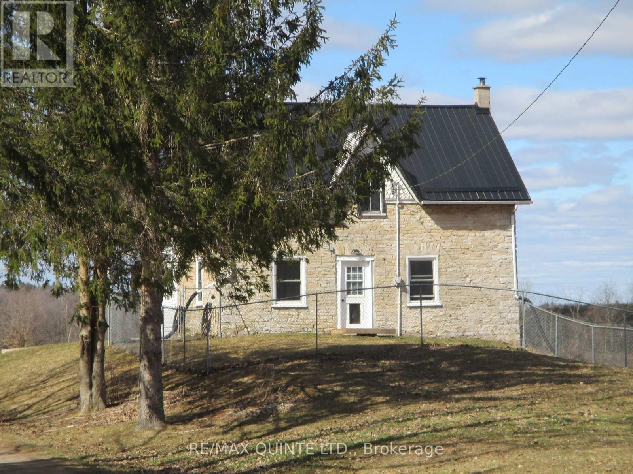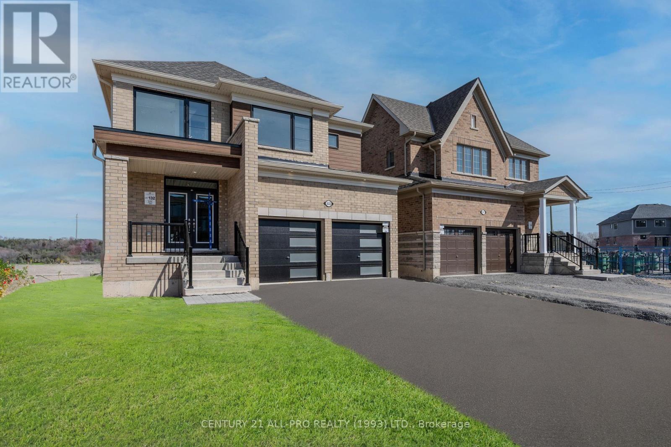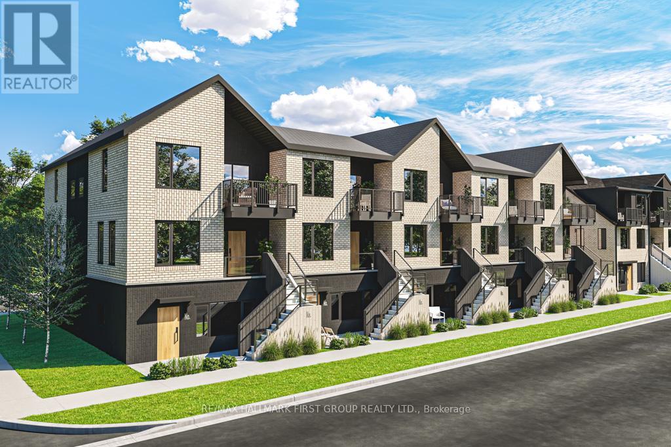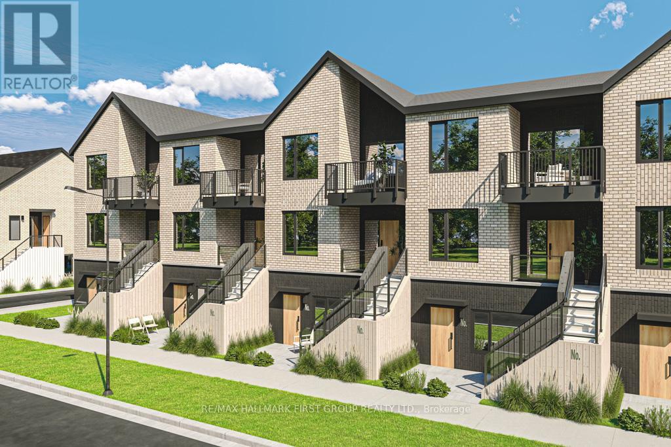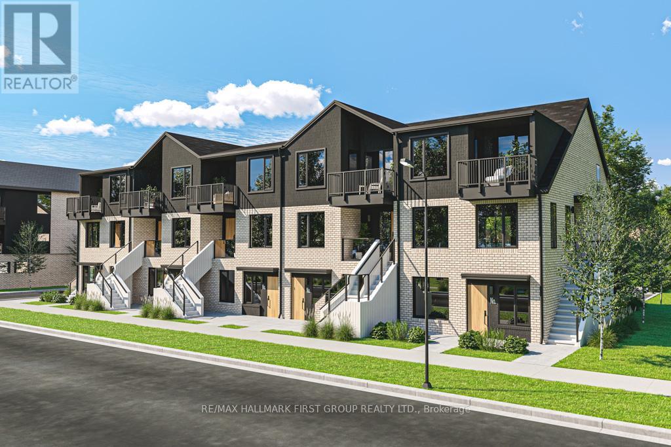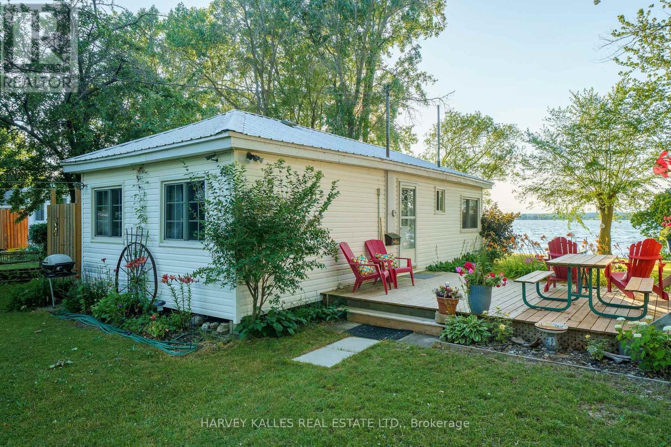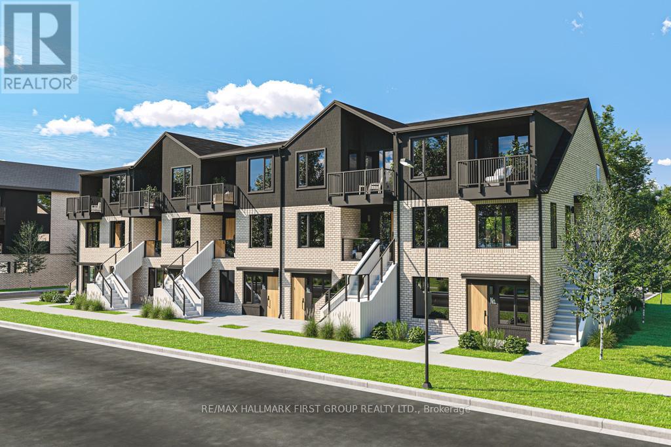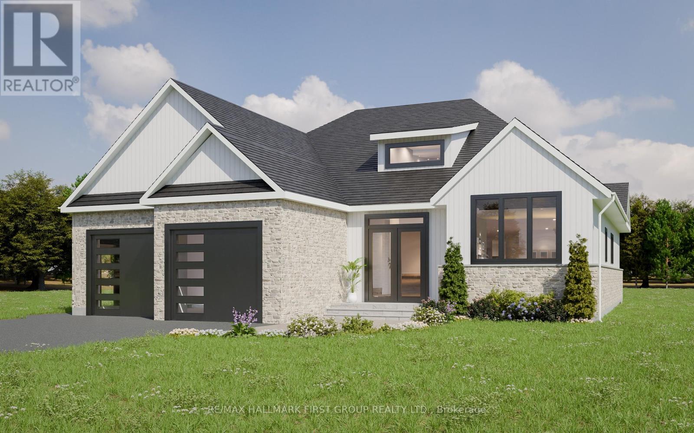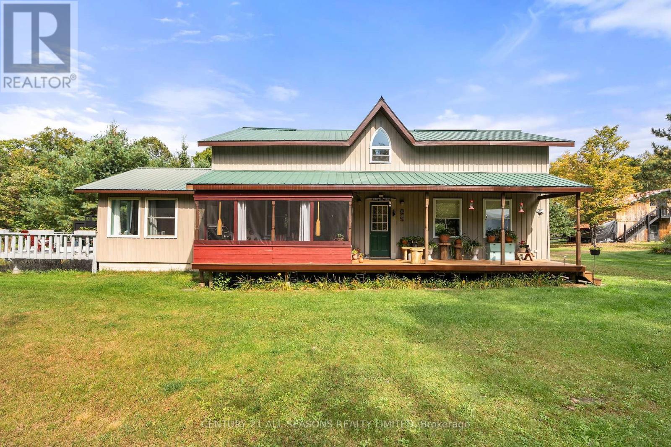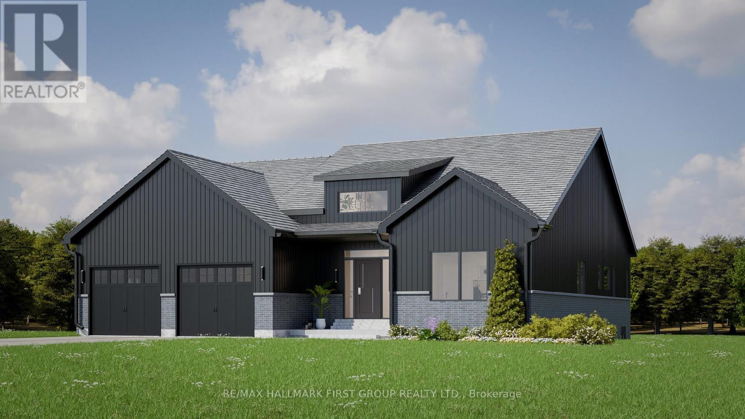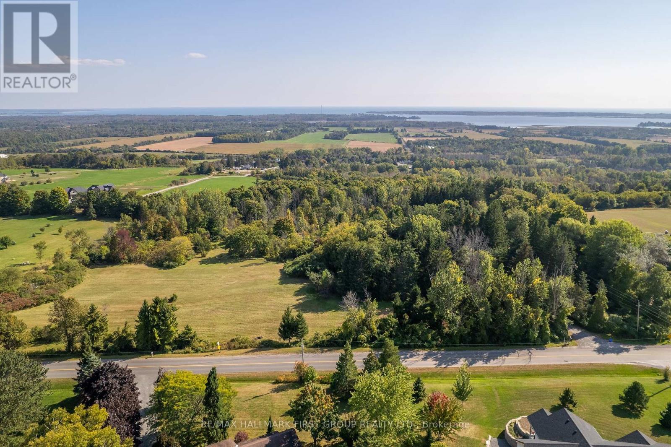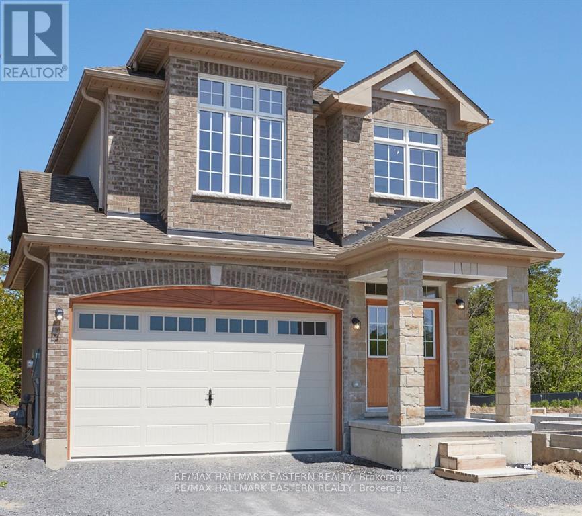LOADING
184 Palmer Road
Madoc, Ontario
Farm - 4 bedroom stone house on over 90 acres. Eat in country kitchen with wood stove, doors to side BBQ deck (13 x 8 )as well as rear covered deck (28 x 9), Primary bedroom on main floor with new 4pc bathroom with laundry, large living room. Front door with fenced in area. Upstairs - 3 bedrooms and 3pc bath. Many updates, new metal roof (2022), new siding and insulation on addition, new main floor bathroom. Full basement with forced air propane and wood furnace (2019). Lots of storage for wood and walkout to yard. Approx 60 acres workable. Outbuildings include double detached garage, open barn 36 x 48, Equipment Shed 12 x 48. Lots of space and room for animals Seller once had cattle. Fronts on 2 road frontage Palmer Rd and Empey Rd. Beautiful views and lots of wildlife. (id:37841)
RE/MAX Quinte Ltd.
533 Hornbeck Street
Cobourg, Ontario
Shiny, Brand-New, Detached, Beautiful Home on Deep Lot in fantastic location. Brick Home w/ Covered porch has Commanding Presence in Cobourg's New Tribute Home community. Vacant & never lived-in yet the HST is already paid. 2700 sqft (approx) deluxe living space, 4 BRs, 3 4pce Baths + 1 2pce bath. Many Upgrades$$ Main floor offers 9ft ceilings, high-grade laminate flooring, perfect layout for entertaining w/ sliding glass drs walkout where you can build the deck of your dreams & a deep lot for potential pool! Enjoy a cozy Gas FP in Living Room. Chefs will enjoy the Deluxe Kitchen w/ Quartz Counters, KitchenAid SS Appls. The MN FL Den is a perfect WFH space with Privacy door. Unwind in the spa-like Primary Suite featuring a 4-piece ensuite w. Sep Shower, Bath Tub & Walk-in Closets. Dble Entry to Mn Bath from 2 of the Guest BRs. A 3rd 4-pce bath on the 2nd FL for the 4th Guest BR to use. This is a stunning new home opportunity to live in pure comfort & style with tarion fee & HST already paid. Only 2 Mins drive to 401, 5 Mins to Via Rail for commuters & day trippers (1hr or 100km to Toronto by car or Via Train), close to Hospital, Grocers, Malls. 10 Mins drive to Cobourg's Famous Beach/Marina/Lakefront & Boutique Tourist Downtown. *Some Virtual Staged Photos. ex. Grass/Paving to be completed Summer 24 House has not been furnished* **** EXTRAS **** Quartz Counters. Gls Frs. GAS FP. KitchenAid Appls: S/S Fridge, Stove, Dishwasher., Washer & Dryer. Plush carpet & high grade lam flring. 2 Car Inside-entry Garage w/ EV Charge Point. Ask for list of upgrades & features! Deeper lot for pool (id:37841)
Century 21 All-Pro Realty (1993) Ltd.
Unit 12 Blk 55
Cobourg, Ontario
Two-storey interior unit offering SOUTH exposure, 1 bedroom + den ( or 2 beds) & 1.5 baths. Main level features an attractive open concept living, dining & kitchen combination w/ large windows to maximize natural light! Private entry & second floor, covered balcony walkout from the primary suite allowing owners to enjoy the outdoors! Enjoy 9 ft. ceilings, full stainless steel appliance package for the kitchen, stacked washer & dryer, luxury vinyl plank flooring, pot lights in the living area, quartz countertops, modern baseboard/trim, doors & hardware are included in the list price along with 1 outdoor parking space. Just a short drive or bike ride to downtown, within walking Distance to Lake Ontario & the beach, these units offer true quality & 7 year Tarion warranty from a builder who is committed to changing the client experience. Modern condo conveniences just 45 mins to the GTA; fibre optic internet, lawn care, snow removal, garbage removal, visitor parking, street parking & more. **** EXTRAS **** Buyer to choose interior selections. Flexible deposit structure available. Here's an opportunity to get into the local real estate market with the assurance that comes with a brand new build (id:37841)
RE/MAX Hallmark First Group Realty Ltd.
Unit 10 Blk 55
Cobourg, Ontario
SOUTH FACING END UNIT* Two-storey floor plan offering 1 bedroom + den ( or 2 beds) & 1.5 baths. Main level features an attractive open concept living, dining & kitchen combination w/ large windows to maximize natural light! Private entry & second floor, covered balcony walkout from the primary suite allowing owners to enjoy the outdoors! Enjoy 9 ft. ceilings, full stainless steel appliance package for the kitchen, stacked washer & dryer, luxury vinyl plank flooring, pot lights in the living area, quartz countertops, modern baseboard/trim, doors & hardware are included in the list price along with 1 outdoor parking space. Just a short drive or bike ride to downtown, within walking Distance to Lake Ontario & the beach, these units offer true quality & 7 year Tarion warranty from a builder who is committed to changing the client experience. Modern condo conveniences just 45 mins to the GTA; fibre optic internet, lawn care, snow removal, garbage removal, visitor parking, street parking & more. **** EXTRAS **** Buyer to choose interior selections. Flexible deposit structure available. Here's an opportunity to get into the local real estate market with the assurance that comes with a brand new build (id:37841)
RE/MAX Hallmark First Group Realty Ltd.
Unit 2a Blk 56
Cobourg, Ontario
One Level living + an attached 1-car private garage w/ interior access. South facing INTERIOR UNIT thoughtfully planned and designed to encompass low maintenance lifestyle living without compromising build quality & fine finishes. Located in East Village, EV SIX is the newest phase offering a short drive to Hwy 401, Downtown, walking distance to the beach & just 45 mins to the GTA. Open concept living, kitchen & dinette w/ large windows for maximum light! Enjoy a full stainless steel appliance package for the kitchen, stacked washer & dryer, luxury vinyl plank flooring, pot lighting in the living room, quartz countertops, modern baseboard/trim, doors & hardware. Full 7 year Tarion warranty from a builder who is committed to changing the client experience. Modern condo conveniences just 45 mins to the GTA; fibre optic internet, lawn care, snow removal, garbage removal, visitor parking, street parking & more. Accessibility modifications are available. **** EXTRAS **** Buyer to choose interior selections. Flexible deposit structure available. Here's an opportunity to get into the local real estate market with the assurance that comes with a brand new build (id:37841)
RE/MAX Hallmark First Group Realty Ltd.
121 Hay-Dor Lane
Greater Napanee, Ontario
Experience the seasons in your own sweet cottage; just in time for pickerel season, and offering some of the best walleye fishing in the area! Snug and comfortable, this Hay Bay hideaway will draw you in with promise of golden days, warm and lasting evenings, and the expectation of summer bliss. Tucked down a private lane, south of Sherman's Point and west facing onto the water, this furnished cottage features 3 bedrooms and a full bath, in just shy of 600 sq. ft. The kitchen is open to the dining/living room with vaulted ceilings & panoramic views of the Bay. The steel-clad bunkie delivers additional sleeping quarters, and fantastic workshop/storage space to tuck away the summer toys. The deck provides a private space to dine alfresco, and to savour the fresh air morning through evening. A lovely location to offer as a summer (or fall & spring!) rental. The shoreline is clean, with a sandy & rocky beach, great for fishing off the dock, launching a canoe or kayak, and swimming! A newly constructed outdoor shower is perfect for freshening up after a day on (and in) the water. (id:37841)
Harvey Kalles Real Estate Ltd.
Unit 1a Blk 56
Cobourg, Ontario
One Level living + an attached 1-car private garage w/ interior access. South facing END UNIT thoughtfully planned and designed to encompass low maintenance lifestyle living without compromising build quality & fine finishes. Located in East Village, EV SIX is the newest phase offering a short drive to Hwy 401, Downtown, walking distance to the beach & just 45 mins to the GTA. Open concept living, kitchen & dinette w/ large windows for maximum light! Enjoy a full stainless steel appliance package for the kitchen, stacked washer & dryer, luxury vinyl plank flooring, pot lighting in the living room, quartz countertops, modern baseboard/trim, doors & hardware. Full 7 year Tarion warranty from a builder who is committed to changing the client experience. Modern condo conveniences just 45 mins to the GTA; fibre optic internet, lawn care, snow removal, garbage removal, visitor parking, street parking & more. Accessibility modifications are available. **** EXTRAS **** Buyer to choose interior selections. Flexible deposit structure available. Here's an opportunity to get into the local real estate market with the assurance that comes with a brand new build (id:37841)
RE/MAX Hallmark First Group Realty Ltd.
Lot 36 Lakeview Court
Alnwick/haldimand, Ontario
The Seymour model to be built this Spring in Grafton Heights! Offering 1883 sqft on the main floor in a 3 bedroom, 2 bathroom floor plan built by Hunt Custom Homes and backed by a 7-year Tarion warranty. Thoughtfully designed, appreciate hardwood flooring, 9ft ceilings, pot lighting, vaulted ceilings in the open living & dining area w/ walkout to the covered back deck with timber frame accents. The modern kitchen offers a large centre island w/ quartz countertops, walk-in pantry, tile backsplash & oversize window. Spacious living room w/ gas fireplace. Main floor laundry w/ custom cabinetry, inside access to the insulated, 2-car garage, large primary suite w. 5pc. ensuite & walk-in closet. Choose your finishes from builder samples and get settled in this lake view subdivision just mins. to Cobourg & Hwy 401. Municipal water, gas heat & fibre optic internet. Walkout lots available. Photos are for illustration only. **** EXTRAS **** Closing November/December 2024. Option to have builder finish the basement w/ 2 beds, 1 bath & large rec room. This property will begin construction in Spring 2024. (id:37841)
RE/MAX Hallmark First Group Realty Ltd.
72 Jones Road
Wollaston, Ontario
Welcome to your dream hobby farm nestled on a sprawling 20 acres. This property offers rustic charm, modern comfort, and endless possibilities for those seeking a serene rural lifestyle. Step inside your cozy 3 bedroom retreat. Enjoy the open living spaces, a spacious kitchen, and a welcoming fireplace to gather around during chilly evenings. The heart of this hobby farm is the impressive barn with a spacious, partially insulated loft with real wood flooring. The main level of the barn features two stalls, workshop area and an attached carport. Whether raising livestock, storing equipment, or pursuing creative projects, this versatile space offers endless opportunities. Explore nature trails, birdwatch, or simply take in the fresh air as you immerse yourself in the beauty of schools, shopping, and essential amenities. (id:37841)
Century 21 All Seasons Realty Limited
Lot 35 Lakeview Court
Alnwick/haldimand, Ontario
Choose your finishes in this 2052 sqft bungalow with sweeping lake views in Grafton Heights just mins. to Cobourg & Hwy 401. Enjoy the well thought out 3 bedroom, 2 bath floor plan built by Hunt Custom Homes w/ full Tarion Home Warranty. Thoughtfully designed w/ utmost attention to detail & craftsmanship. Inclusions are: hardwood flooring, pot lighting & 9ft ceilings on main Level, large kitchen w/ centre island & quartz counters & tile backsplash, formal dinette, great room w/ vaulted ceilings, b/i gas fireplace & access to the covered rear deck. The primary suite offers bright windows, a large walk-in closet & 5 pc. ensuite encompassing a soaker tub, tile shower & double sinks. Main floor laundry w/ custom cabinets, inside access to the oversize 2-car garage (insulated) complete w/ door openers & full unfinished basement. Municipal water, gas heat & fibre optic internet. Walkout lots available. Photos are for illustration only - buyer selections to be made from Builders samples. **** EXTRAS **** Closing November/December 2024. Option to have builder finish the basement w/ 2 beds, 1 bath & large rec room. This property will begin construction in Spring 2024. (id:37841)
RE/MAX Hallmark First Group Realty Ltd.
443 Smith Street
Brighton, Ontario
With lake views and the potential to consider an application for severance(s), this 10+ acre property in one of Brighton's best locations is being offered for the very first time since 1969! Nestled in the trees is a traditional style bungalow offering impressive square footage, 3 + 1 bedrooms, 2 bathrooms and a walkout basement in addition to an attached carport, detached garage with workshop space and greenhouse addition. Filled with character & charm, appreciate the expansive open concept kitchen & dining area, formal living room with propane fireplace, 3 sizeable bedrooms and 4pc. bath. The lower level with its own entry/walkout offers a laundry area, large rec room, 4th bedroom, utility area & 4pc. bath. A stunning landscape, mature trees, a private pond, trails and some of the areas most gorgeous views among executive homes, friendly neighbours and convenient access to Downtown Brighton, Highway 401 & Schools. **** EXTRAS **** Buyer is advised to do their due diligence with respect to the property, potential severance (if any) and their intended use (id:37841)
RE/MAX Hallmark First Group Realty Ltd.
22 Coldbrook Drive
Cavan Monaghan, Ontario
The ""Berkshire"" upgraded elevation B, is a high quality family home built by Frank Veltri in ""Creekside in Millbrook"", a small enclave development which backs, at its east end, onto environmentally protected greenspace. 4 bedrooms, 3 baths, main floor laundry room and Den, and attached 2 car garage with inside entry. 1843 square feet of quality finished living space plus unfinished basement with rough-in for 4th bath. Included features: 9 foot troweled ceilings and engineered hardwood on main floor, quartz countered kitchen with walkout to back yard, natural gas fireplace in living room, and more. When completed, this quiet family neighbourhood will include a walkway through a treed parkland leading to Centennial Lane, for an easy walk to the magical downtown and Millbrook Valley Trail system. The west end of Coldbrook Drive is Nina Court which has a pedestrian walkway directly to Millbrook's elementary school. **** EXTRAS **** Open Houses in Creekside in Millbrook are most Saturdays and Sundays, 2-5 pm. Builder offering giveaway package of Buyer choice of extras. (id:37841)
RE/MAX Hallmark Eastern Realty
No Favourites Found
The trademarks REALTOR®, REALTORS®, and the REALTOR® logo are controlled by The Canadian Real Estate Association (CREA) and identify real estate professionals who are members of CREA. The trademarks MLS®, Multiple Listing Service® and the associated logos are owned by The Canadian Real Estate Association (CREA) and identify the quality of services provided by real estate professionals who are members of CREA.
This REALTOR.ca listing content is owned and licensed by REALTOR® members of The Canadian Real Estate Association.





