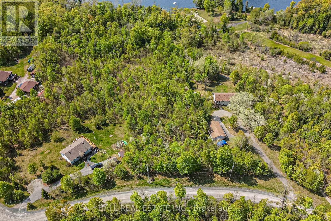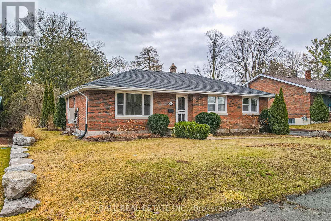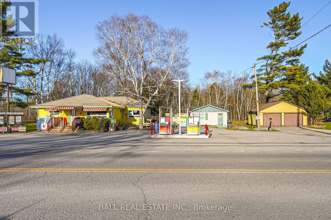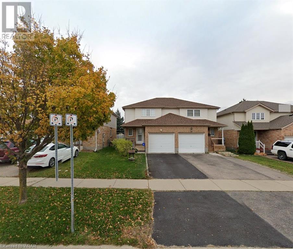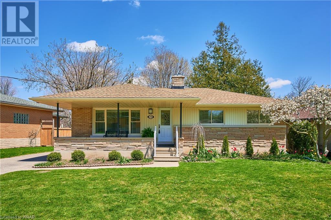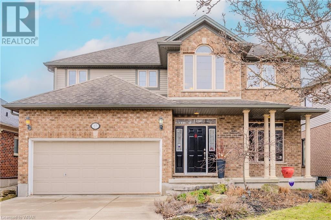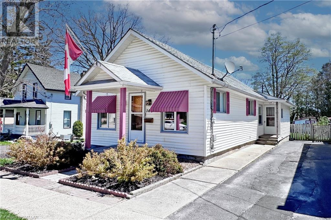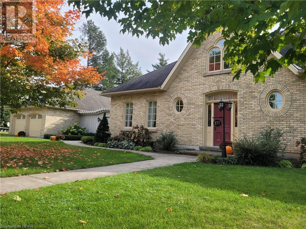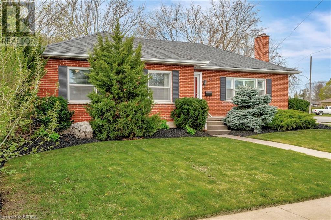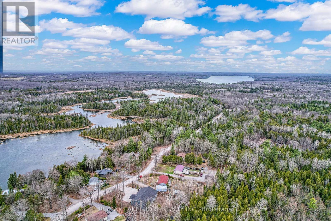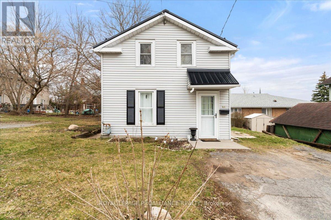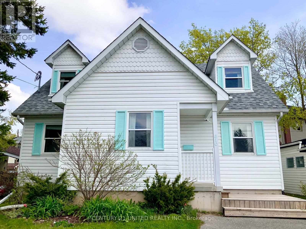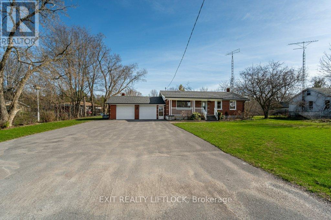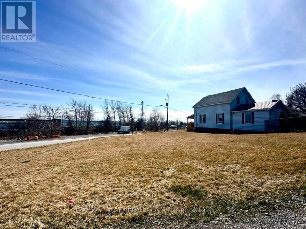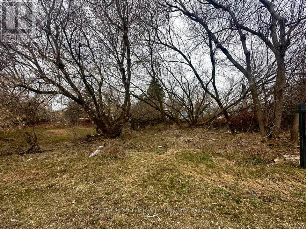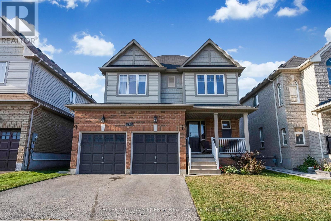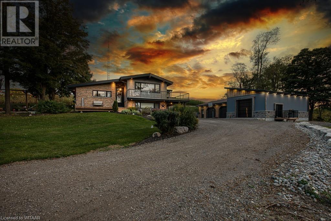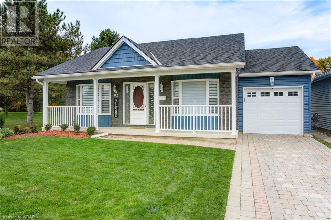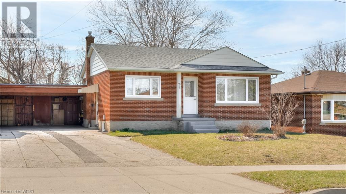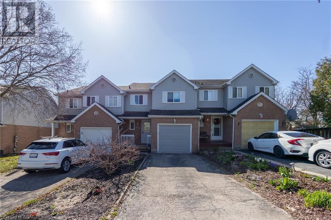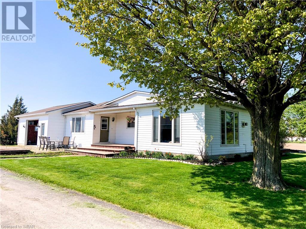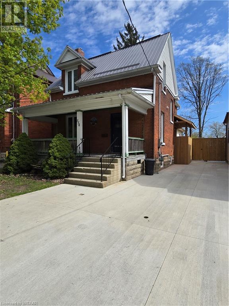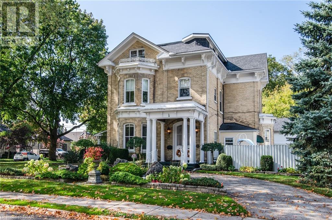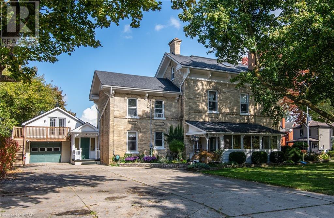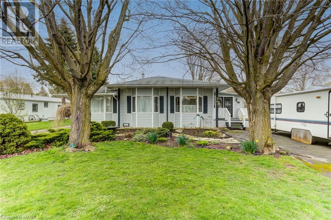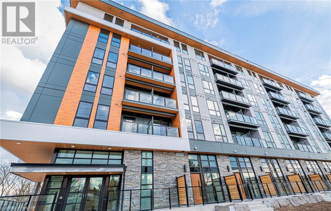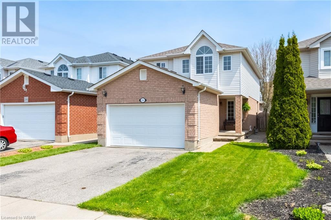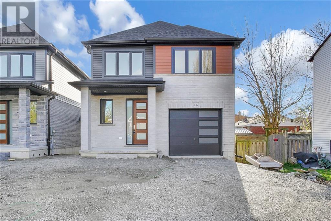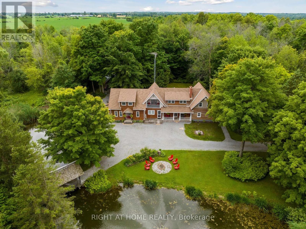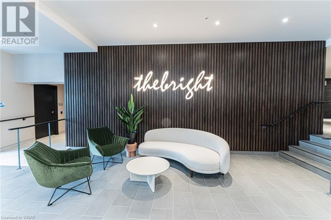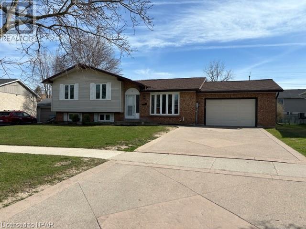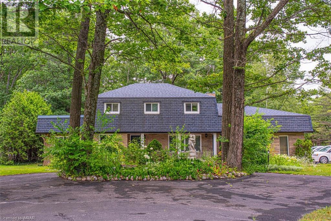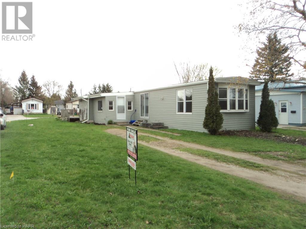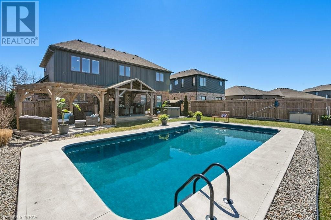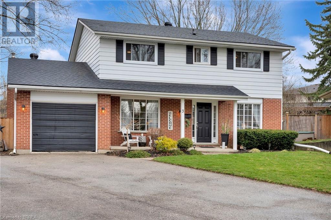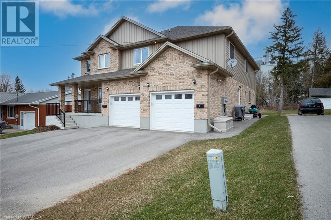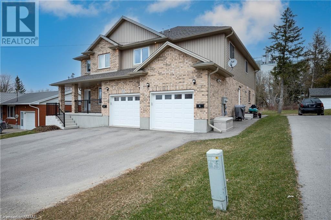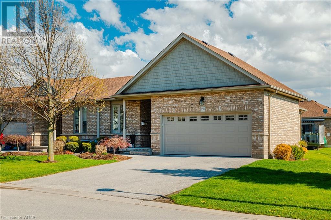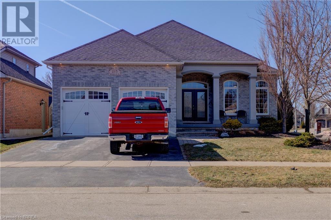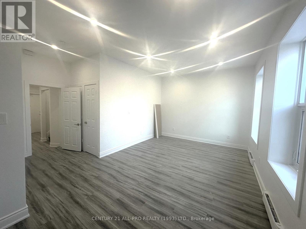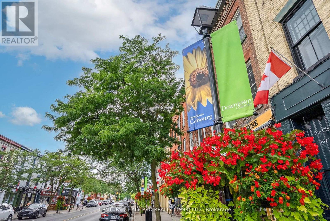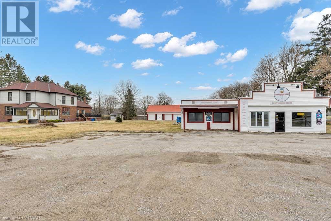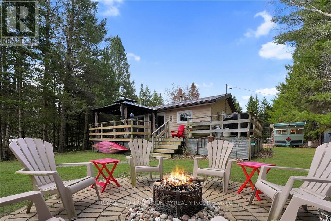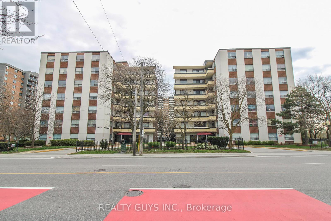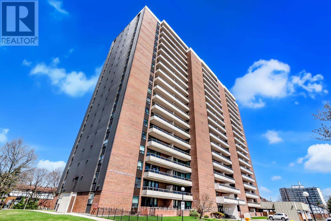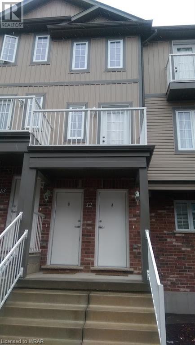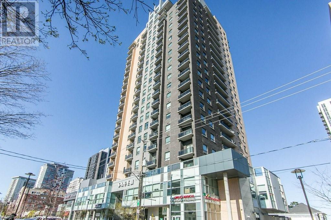LOADING
64 Fish Hook Lane
Marmora And Lake, Ontario
Building Lot Available as the last lot left in Phase1 of this Thanet Lake Subdivision. The Lake is Natural Spring Fed with and abundance of fishing and very little traffic due to no public access to the water. The Thanet lake Community Waterfront includes private docking, Sandy beach, Volleyball Courts and plenty of Family activities. Build your perfect Country home or cottage with all the benefits of the Lake without the taxes of waterfront. Short drive from Coe Hill and only 30 minutes from amenities of Bancroft. **** EXTRAS **** Deeded Access to Thanet Lake (id:37841)
Ball Real Estate Inc.
107 Henry St
Stirling-Rawdon, Ontario
Welcome to 107 Henry St. in Stirling, ON! This charming 3+3-bed, 2-bath brick bungalow offers a serene setting near Rawdon Creek and Henry Park. Enjoy tranquil walks along the creek and leisurely picnics in the park just steps away. With a vibrant community atmosphere and nearby amenities, including local shops, theatre, recreation centre, schools and eateries, this well-maintained home provides the perfect blend of comfort and convenience. Don't miss out on this opportunity to experience the best of Stirling living. Schedule your viewing today! (id:37841)
Ball Real Estate Inc.
4007 County 6 Rd
North Kawartha, Ontario
Discover ""The Log Cabin"" at 4007 County Rd 6, North Kawartha - a unique property blending rustic charm with modern convenience. Boasting a convenience store, gas bar, and inviting sandwich shop, this versatile space is perfect for entrepreneurs. The cozy log cabin aesthetic creates a warm atmosphere. Ideal for those seeking a turnkey business opportunity in a picturesque setting. With snowmobilers stopping by in winter, cottagers flocking in summer, and local contractors, this property promises a steady stream of customers year-round. Don't miss this chance to own a distinctive property with great income potential. Store has been significantly renovated. (id:37841)
Ball Real Estate Inc.
26 Activa Avenue
Kitchener, Ontario
ONE BED+DEN LEGAL BASEMENT APARTMENT !! Immerse yourself in this beautiful basement unit located at 26 ACTIVA Avenue, Kitchener! Descend into the depths of this abode to uncover a haven of comfort, boasting a generously sized bedroom and a lavish bathroom. Tucked away in the basement of this detached house, enjoy a retreat that marries privacy with luxury. Strategically positioned, revel in the convenience of quick access to a plethora of amenities including shopping centers, Conestoga College, upscale dining establishments, hospitals, and major transportation arteries. Ideal for families, this unit offers proximity to schools, ensuring effortless access to education for your loved ones. Experience elevated living in this meticulously crafted space, where every detail has been thoughtfully curated to cater to those who appreciate quality, convenience, and modern sophistication. Lease this basement unit today at $1750 per month and step into a realm of refined living that awaits you underground! (id:37841)
Exp Realty
178 Plymouth Road
Kitchener, Ontario
*OPEN HOUSE CANCELLED* Welcome to 178 Plymouth Road in the desirable Rockway neighbourhood of Kitchener! This meticulously maintained 3+1 bedroom, 2 bath bungalow boasts over 1046 square feet above grade and is nestled on a mature private lot with 61 feet of frontage on a tranquil street. Step inside and be greeted by the bright and spacious living room, perfect for relaxing or entertaining guests. The well-appointed galley-style kitchen features new stainless steel appliances and an eat-in dinette area with sliders leading to the inviting back deck, ideal for enjoying your morning coffee or hosting summer guests. The main level is complete with three generously sized bedrooms and a 5-piece washroom, providing ample space for the whole family. Downstairs, the finished basement offers even more living space with an additional bedroom, a convenient 3-piece washroom, and a large storage/utility room. The highlight of the basement is the beautiful rec room featuring a brick mantle gas fireplace, updated flooring and built-in shelving, creating a cozy ambiance for movie nights or gatherings. A private office area adds versatility to the space, making it perfect for remote work or study. With ample parking and a separate side door entrance, the possibilities are endless with this property, whether it's accommodating multi-generational living or creating a potential rental suite for additional income. Notable updates include furnace and A/C in 2013, electrical panel in 2007 and appliances. Conveniently located close to Rockway Golf Course, Rockway Gardens, downtown amenities, dining options, schools, the expressway, and more, this home offers the perfect blend of quiet living and convenience. Whether you're seeking a primary residence, a mortgage helper, or a valuable addition to your investment portfolio, this home is sure to impress. Don't miss out on the opportunity to make it yours today! (id:37841)
RE/MAX Twin City Realty Inc.
27 Parkhaven Drive
St. Jacobs, Ontario
**This stunning St. Jacobs home is ready to be filled with your laughter, love, and memories. Custom Built with several upgrades by Bromberg for the original owner. From the moment you step inside, you'll be captivated by the perfect blend of sophistication and comfort. Featuring high ceilings, arched entries, soft bullnose corners, vaulted ceilings with large windows bathing the space in natural light. This open-concept main floor is designed with family living in mind - a sizeable kitchen seamlessly flows into the dining and living areas, creating an ideal space for gathering, cooking, and entertaining. Upstairs, the primary suite is a true oasis, offering a spacious bedroom, his and hers walk-in closets, and a spa-like ensuite bathroom with double sinks. Two additional bedrooms provide plenty of room for your little ones to grow and thrive. The real gem is the unfinished basement - a blank canvas with rough-in bathroom, just waiting for your personal touch. Imagine transforming this versatile space into a cozy family room, a dedicated playroom, a work from home space, man-cave, fitness area or even an in-law suite. The possibilities are endless! This home has been lovingly maintained by its original owners, and it shows in the attention to detail and quality craftsmanship throughout. With its prime location offering the best of both worlds – peaceful, close-knit community in St. Jacobs combined with modern amenities just minutes away in Waterloo, it’s the perfect place to call home! (Furnace Upgraded 2017. A/C & Watersoftener Updated 2023.) (id:37841)
Peak Realty Ltd.
143 Blandford Street Street
Innerkip, Ontario
Pretty bungalow in the heart of Innerkip. This 2 bedroom home is quite spacious and has great space for possible 3rd bedroom in the dry basement. Main floor has a large kitchen with separate dining room and living room with lots of room for friends and family. The primary bedroom has lots of room for that king size bed as well as any other bedroom furniture you may have. The private yard and deck are accessed via the bedroom. There is a second bedroom on the main floor as well. The lower level has a finished family room. There are also 2 other large rooms that both have legal egress windows and could be easily finished as the basement is nice and dry. Enjoy the tranquility of the village of Innerkip with the Wing House for dinner, a beautiful golf course on the edge of town and the old quarries for a swim. Perfect downsize or starter home! (id:37841)
RE/MAX A-B Realty Ltd Brokerage
277 Drummond Street
Blyth, Ontario
This striking custom executive residence, on an expansive double lot in Blyth, ON, commands attention w/its distinct features & enviable location. Conveniently situated near scenic trails, downtown amenities, a short 20-min drive to Lake Huron's shores, it offers a perfect balance of serenity & accessibility. Crafted w/reclaimed farmhouse bricks, the exterior exudes rustic elegance. A double car garage, complete with a generous woodworker's retreat & loft, provides ample space for hobbies & storage needs. Charming breezeway connects the home & garage, offering a tranquil setting to entertain guests or relax while enjoying the gentle breeze through screened openings. Inside, oak floors adorn the main & 2nd floors, reflecting sunlight & infusing warmth throughout. Vintage accents add character & charm, enhancing the design. The kitchen awaits customization & cupboards removed by previous owner to provide a blank canvas for creating a dream culinary space tailored to the new owner's preferences. The living room, with expansive windows, frames picturesque views of the lush gardens & ponds, creating an inviting atmosphere for unwinding and entertaining. The primary bedroom, positioned on the western side of the home, offers peaceful views of the backyard & is complemented by an adjacent bathroom & office area. Upstairs, 2 additional bedrooms & a bath. With its lofty ceilings, the unfinished basement offers endless possibilities for personalization, allowing the new owner to tailor the space to their individual needs & desires. Embracing sustainability, the property features a geothermal heating & cooling system, promoting energy efficiency & environmental responsibility. Blyth offers many amenities, Blyth Festival, quaint cafes, shops, dining, ensuring a fulfilling lifestyle for its residents. This home offers a unique blend of sophistication, comfort, & convenience, presenting an irresistible opportunity for discerning buyers seeking a distinguished place to call home. (id:37841)
Royal LePage Heartland Realty (God) Brokerage
73 Franklin Street
Brantford, Ontario
Welcome to your ideal family haven in one of Brantford's most coveted neighbourhoods! This charming residence offers the perfect blend of convenience and comfort. Watch your children walk to school with ease, as esteemed educational institutions are just steps away. Plus with the hospital and highway nearby, you'll enjoy unparalleled accessibility to all amenities, including a school yard pay area across the road. This bungalow home offers 1,577 sq. ft. of main floor living, 3 bedrooms, 2 baths, large principal rooms. New furnace and air conditioning in 2021, reshingled in 2013, sitting on large lot with a 16' x 38' inground salt water pool( heater does not work). Don't miss your chance to call this sought after neighbourhood home. (id:37841)
Coldwell Banker Homefront Realty
76 Grantsville Tr
Galway-Cavendish And Harvey, Ontario
*** COME OUT TODAY, SUNDAY MAY 5TH FROM 1-3 PM AND MEET THE BUILDER! *** Offering a unique opportunity to connect and create in the most inspiring of spaces. This brand new architectural gem has been tucked perfectly into a serene half-acre lot, on a quiet dead-end road and backed by 25 acres of protected greenspace. Towering mature trees provide shade, seclusion, and a beautiful backdrop for gazing out the full-length 65 ft balcony. The partially cleared and leveled backyard provide a prepped canvas for creating your own custom outdoor oasis. Artistic elements and niche features tastefully accentuate the 3200+ SF interior of the home including lofty 9.5 FT ceilings, sleek trim-less windows and doors, custom crafted archways and a faux brick center wall. A culinary adventure awaits in the open kitchen with a massive 5x10 island, walk-in pantry and charming coved dining nook making it the perfect place to gather and host your favorite meals. With three large bedrooms on the main floor, a sprawling master ensuite, a family room with gas fireplace and walkout to balcony, there's space for everyone to find a corner to relax. The lower level, accessible by stairs or slide, offers in-floor heating, a fourth bedroom, roughed-in third bathroom and kitchenette with 1250 SF open-concept rec room. You will also find access to a 965 SF HEATED WORKSHOP sitting below the 830 SF HEATED GARAGE that can be used for additional workspace or a dedicated area for multiple hobbies and activities. Located just minutes from various beaches and parks, the town of Buckhorn and a short drive to Peterborough or Bobcaygeon, an acceptable balance between out-of-town country living and close convenience. There is so much to be experienced and appreciated at 76 Grantsville Trail that make it a priceless family investment you wont want to miss out on! **** EXTRAS **** Both levels fully encased by ICF blocks with R60 Insulation in the attic. Basement set up for In-Law Suite. Driveway prepped and scheduled to be paved by June. (id:37841)
RE/MAX Lakeshore Realty Inc.
165 Lorne Ave
Quinte West, Ontario
Quick closing available! This adorable 3-bed, 1.5-bath home suits investors, first-time buyers or those seeking to downsize. Nestled in a nice friendly Trenton neighbourhood, it's within walking distance to the hospital, Mount Pelion Park, Trenton High school, Trenton golf club, curling club, shopping, public transportation and more. The main floor offers a bright open-concept living/dining area, a sunny kitchen with access to a secluded patio & spacious shed, a versatile bedroom/office, and an updated 4-piece bath with laundry. Upstairs, find the primary and second bedroom with a convenient 2-piece bath - perfect for middle of the night trips to the loo! Recent upgrades include a steel roof (2022), natural gas furnace (2021), and new front doors. Enjoy the low maintenance, landscaped yard with 2 parking spots. **** EXTRAS **** Fridge, stove, washer, dryer, shed, light fixtures, range hood (id:37841)
Royal LePage Proalliance Realty
610 Downie St
Peterborough, Ontario
Attention: investors, first time home buyers, Trent U. parents; absolutely perfect location for you. Charming 1.5 storey home centrally located! This bright & cheerful home has everything you need from spacious living spaces, eat-in kitchen, 3 bedrooms, 3 full bathrooms, home office/storage room & main floor laundry! Basement is fully finished with wet bar, separate entrance, and den! Enjoy the convenience of walking to all amenities. Home is pre-inspected and ready for immediate occupancy. **** EXTRAS **** Built in 1999. Approx 1,490 sqft above grade as per iguide floor plans. Hydro One $1,100.00 approx. yearly. Enbridge $1,600.00 approx. yearly. Water/Sewer $1,200.00 approx. yearly. HWT Rental $42.75 monthly. (id:37841)
Century 21 United Realty Inc.
955 8th Line
Smith-Ennismore-Lakefield, Ontario
Incredible opportunity near charming Bridgenorth! This home rests on nearly 1/2 acre, boasting 3 bedrooms, 1 bathroom, an eat-in kitchen, main floor living room, and a full 2 car garage with interior access. Hardwood floors adorn the main level, while the unfinished lower level with side entrance invites your personal touch. Fibre internet with Nexicom. Enjoy the convenience of Bridgenorth's amenities just minutes away. Seize the chance to retreat from the city and craft your ideal haven! (id:37841)
Exit Realty Liftlock
14 Alexander St
Port Hope, Ontario
Unique Investment potential! Former house removed at Seller expense. Now Vacant land ready for your vision. Neighbourhood of upgraded homes remediated by PHAI. Buyer can choose to build single family home or consider development into 2 or possibly 3 townhomes (all subject to Town approvals.) **Photo is of conceptual drawing which will be used for proceeding with application for the current owner to proceed to apply for approvals &/or zoning change to allow for 3, 2-storey Townhouses, with Freehold ownership by way of severances.** This is a plan of concept only prepared from the consultant contracted for the Planning & application process & it is a work in process* *Application to continue by the seller for needed approvals with Town. Buyer to perform due diligence on all their ultimate intended uses. The owner will sell as is (vacant building lot with R2-1 ZONING) or will proceed to finish planning application & build. Depending on how much work has been completed at time of offer the price is to be negotiated. Land has been remediated by PHAI . **** EXTRAS **** Previously house had Municipal Water, Hydro, Gas at lot. Buyer to confirm hook up to new build and any costs. (id:37841)
Century 21 All-Pro Realty (1993) Ltd.
38 Station St
Cobourg, Ontario
Vacant Lot Zoned EC-CM This large lot in central Cobourg offers the purchaser great opportunity with many potential uses. Adjacent to residential, commercial & light manufacturing zoned lots it has flexibility for a variety of intentions. Great location in a mixed use area just off busy Division Street and convenient to the 401/407 corridor and VIA Station Steps away - 100 km to Toronto. Walk to mall/fitness centre/shops/grocers and to the Beach Marina and the busy Downtown Cobourg Shopping, Dining and Tourist area. Located close to the George Street Heritage Home neighbourhood. Property abuts rail road and has some environmental constraints as to where you can build. Large frontage may allow potential for severance. As always Buyer to perform their due diligence on any intended uses for this land and to investigate zoning and all opportunities for development to suit their intended use prior to purchase. Great potential and close to all conveniences for residential or business use. (id:37841)
Century 21 All-Pro Realty (1993) Ltd.
114 Remmington St
Clarington, Ontario
Welcome To 114 Remmington St Bomwanville! This Stunning 3 Bedroom 3 Bath Home Boasts Over 2000 Sq Ft Above Grade With Many Upgrades Throughout Including Finished Basement & Gorgeous Backyard With New Heated Salt Water In-ground Pool! Main Level Features 2 Pc Bath, Spacious Living Area & Large Formal Dining Area With Hardwood Floors Throughout Overlooking Bright Eat-in Kitchen With Quartz Counters & Breakfast Area With Walk-Out To Patio & Fully Fenced Backyard Complete With Heated Salt Water In-ground Pool! 2nd Level Boasts Upper Level Laundry, 3 Spacious Bedrooms & 2 Full Bath's Including Oversized Primary Bedroom With Large Walk-in Closet & Stunning Updated 5 Pc Ensuite! Fully Finished Basement Boasts Large Rec Area Complete With Built-in Speakers, Fireplace & Custom Built-in Bar! Excellent Location Walking Distance To Schools, Parks, Transit & Just Mins From 401 Access! See Virtual Tour!! **** EXTRAS **** New Heated Salt Water Pool (2021) (id:37841)
Keller Williams Energy Real Estate
924022 92 Road
Embro, Ontario
Introducing the home you've been waiting for! Step into your Dream Home situated on a tranquil lot spanning just over an acre outside of Embro. This remarkable property has everything you could ever desire. Upon entry, you'll be greeted by the rustic modern ambiance, featuring white washed ceilings and stained beams. The expansive kitchen is perfect for family gatherings, boasting a large island, side by side fridge and freezer, walk-in pantry, dining area with picturesque views, and more. The Family Room is highlighted by a wood burning fireplace encased in stone, leading to one of many outdoor seating areas. The main level offers three generously sized bedrooms, one with a convenient 2-piece ensuite, as well as a 4-piece bathroom. Down a few steps to the walk-out level, you'll find a luxurious private primary suite, complete with another stunning fireplace and a 3-piece ensuite. This level also features a recently updated Mudroom with laundry and an additional 3-piece washroom. Journey down a few more steps to discover a charming playroom for little ones and a cozy media room for family movie nights. But wait, there's more! Outside, you'll find an oversized detached heated garage with double doors, along with a fully finished heated entertainment room, perfect for the ultimate Man Cave experience, complete with its own BBQ area and Glass feature Garage Door! Additionally, there's a charming tree house/bunkie equipped with bunk beds, wifi, an electric fireplace, and TV. The meticulously landscaped yard offers multiple relaxation areas, a fire-pit, a hot tub, and breathtaking views of trees and fields. With ample parking for up to 10 vehicles, this home truly has it all. Words cannot fully capture its true, unique beauty – this is a MUST SEE property! (id:37841)
The Realty Firm B&b Real Estate Team
82 Wilson Avenue
Tillsonburg, Ontario
Welcome to the Seniors Adult Lifestyle Community of Hickory Hills. A delightful Sussex Model with 1941 sq ft living area. Located adjacent to the beautiful and desirable treed parkette lot, this home features lots of windows allowing natural light to stream in and a new 30' x 10' deck with motorized awning - a perfect start to your retirement years. Two spacious bedrooms are located on the main floor. The primary suite features a walk-in closet and 3-pc ensuite. Both bedrooms feature lovely bay windows. A second 4-pc bath is conveniently located off the front foyer / hall. The kitchen has recently been updated with all new appliances, built-in microwave, and pantry. Laundry and storage space is conveniently located off the kitchen. The main floor also includes the dining room and a bright and spacious living room with cozy fireplace and patio doors to a new deck overlooking the parkette - perfect for entertainment. The basement level features a den with large double closet (currently used as a 3rd bedroom), 3-pc bath, massive recreation room and utility and storage rooms. The storage in this home is incredible. Updates since 2022 include: new windows, shingles, siding, front porch update, side deck, motorized awning, water softener, reverse osmosis, carpet in basement, kitchen renovation, freshly painted main floor and den in basement. The retirement community offers a lovely Community Centre with multi-purpose rooms including: a lounge, library, outdoor saltwater pool & hot tub. Enjoy carefree, relaxing, fun filled retirement in style. Purchaser to acknowledge one time transfer fee of $2,000 and Hickory Hills Association fee of $385 per year. Rules & Regulations attached. (id:37841)
Makey Real Estate Inc.
453 Highland Road E
Kitchener, Ontario
Welcome to our newest property at 453 Highland Road East, nestled in the heart of Kitchener. This charming bungalow boasts a generous 160 ft depth, offering ample space for comfortable living. Situated conveniently close to parks like Meinzinger, Mausser and McLennan Park, and just a 3-minute drive from shopping amenities, this home is perfectly located for both leisure and convenience. Step inside and discover the inviting ambiance of the large living room, ideal for unwinding after a long day. The kitchen is a chef's delight, featuring abundant counter space and storage, making meal preparation a breeze while keeping an eye on the backyard activities. Two spacious bedrooms and a well-appointed four-piece bath cater to your family's needs. The basement awaits your personal touch, whether you envision a cozy retreat, home gym, or play area for the kids. Outside, a vast backyard beckons with its western sunset views, offering endless possibilities for family fun and relaxation. With a sprawling 160 ft lot, there's plenty of space for a dog run, playground, or lush garden oasis. Combining an ideal location, stylish interiors, and a spacious outdoor haven, this home ticks all the boxes for your family's needs. Don't miss the opportunity to make this your own slice of paradise. Schedule a viewing today and experience the charm of 453 Highland Road East. (id:37841)
Keller Williams Innovation Realty
412 Exmoor Street
Waterloo, Ontario
Welcome to your dream home in the heart of Waterloo! This stunning townhouse offers the perfect blend of luxury, comfort, and functionality. As you step inside, you'll be greeted by the spacious open concept living room and dining room, adorned with large windows that flood the space with natural light. The kitchen boasts modern finishes and features an eat-in breakfast area, making it the ideal spot for morning gatherings or casual meals. Venture upstairs to discover three generously sized bedrooms, including a principal room with a walk-in closet that provides ample storage space for your wardrobe essentials. The highlight of the second floor is the luxurious new bathroom, complete with a stand-alone shower enclosed in custom glass, a luxurious soaker tub for ultimate relaxation, and a his and her double sink vanity, adding a touch of elegance to your daily routine. Convenience is key on the main floor, where you'll find a powder room and inside door access to the single car garage, making grocery runs a breeze. But the surprises don't end there! The basement offers a large finished rec room, perfect for entertaining guests or cozy family movie nights. Additionally, you'll find a separate full bathroom and a separate laundry room, adding convenience to your daily chores. Step outside through the walkout basement to the fully fenced backyard and patio area, where you can soak up the sunshine and enjoy outdoor gatherings with friends and family. The sliding double glass door floods the basement with natural light, creating a bright and inviting atmosphere. Don't miss out on the opportunity to call this exquisite townhouse your new home. Schedule a viewing today and start living the life you've always dreamed of in Waterloo! (id:37841)
Davenport Realty Brokerage
86119 Kintail Line
Ashfield-Colborne-Wawanosh, Ontario
Escape to the tranquillity of rural living with this unique property, boasting a host of features that blend functionality with comfort. Set against a backdrop of stunning natural beauty, this residence is the perfect haven for hobbyists and equestrian enthusiasts alike. The main floor plays host to an expansive bedroom granting a peaceful retreat, a large mudroom to keep your outdoor gear organized, and a full bath for utmost convenience. Immerse yourself in the bright atmosphere created by large windows throughout the property, ushering in the beauty of the changing seasons. Features 2 single doors, both fitted with electric openers, the garage has ample space for vehicles and tools, equipped with a 100 amp panel, ideal for tackling projects year-round or storing your equipment. Venture outside to the extensive deck, where breathtaking views set the stage for memorable gatherings or quiet, reflective moments. Worry not about water, as the property includes a brand-new pump in the well, with the water supply recently tested and approved for quality. The 2-storey hobby barn includes 3 horse stalls, a 60 amp panel for all your electrical requirements, crawl space for additional storage, and significant room for hay storage above. Whether you're starting your day with a serene sunrise or winding down to vibrant sunsets, this property offers a lifestyle opportunity that balances the need for privacy with the call of outdoor adventures. Your search for the perfect countryside oasis ends here. New roof on shop and new roof on all lower of house and car garage. (id:37841)
Real Broker Ontario Ltd.
554 Hatch Street
Woodstock, Ontario
Welcome to 554 Hatch St. This 1 3/4 storey home is ideally located close to parks, shopping and transit. Thishome has been updated blending charming century home features like covered front porch, tall ceilings,exposed brick add with modern touches. Open concept main floor allows for easy entertaining and great sightlines. The sun room off the back is spacious and bright adding great usable space on the main level. Upstairsthere are 3 bedrooms with good closet space, a nice full bathroom and bonus upstairs laundry room.Downstairs is set up for potential in-laws or grown children with a 2nd kitchen area and full 3pc bath withlaundry hook up. From the steel roof to New concrete driveway this home is ready to move in and enjoy. (id:37841)
Century 21 Heritage House Ltd Brokerage
14 Nile Street
Stratford, Ontario
A Truly Exceptional Century Residence located steps away from Lake Victoria and City Core. A unique chance to purchase this spectacular property. Approximately 4,400 sq ft of elegant living space perfectly designed for family and entertaining with flow and comfort in mind. The front entrance greets you with a grand foyer. Feel the magic of this family residence with soaring ceilings, lovingly restored and maintained for over 50 years by the current owners. The main floor presents: a great room with stunning fireplace, formal dining area, den w/ walk out to garden oasis, 3 bedrooms (two with 3pc ensuite baths), newer kitchen with plenty of cabinets and lots of prep area, sunroom with gas fireplace and another 4pc bath. This home brings in the WOW factor. The large mudroom entrance has plenty of space for the kids, coats, and seasonal gear. Featuring in-floor heat (kitchen, bath, hallway and sunroom) hardwood floors throughout (under carpets) and generous windows for showstopping views at every angle. The spacious walk-out basement includes: 2pc bath, laundry room and space for rec room. The options are endless. Separate entry to the 2nd and 3rd floors gives access to three large self-contained income generating units (2x one bedroom and 1x two bedroom). Lastly, the magnificent outdoor oasis (with in-ground swimming pool) includes lush garden areas spanning the whole house with breathtaking views that are meant to impress. Enjoy morning sunrises and evening sunsets by the pool in your lovely, well-landscaped yard. You simply cannot miss the opportunity to experience this property. An outdoor and nature enthusiasts dream location, only steps away from the lake and a short walk to City Core. Additionally, a 4-car detached, heated garage with finished second floor makes a great workshop area. The possibilities are endless on this rare, dream property. The list price includes this awesome home, THREE self-contained apartment units, PLUS 4 CAR GARAGE, pool and more (id:37841)
RE/MAX A-B Realty Ltd (Stfd) Brokerage
14 Nile Street
Stratford, Ontario
A Truly Exceptional Century Residence located steps away from Lake Victoria and City Core. A unique chance to purchase this spectacular property. Approximately 4,400 sq ft of elegant living space perfectly designed for family and entertaining with flow and comfort in mind. The front entrance greets you with a grand foyer. Feel the magic of this family residence with soaring ceilings, lovingly restored and maintained for over 50 years by the current owners. The main floor presents: a great room with stunning fireplace, formal dining area, den w/ walk out to garden oasis, 3 bedrooms (two with 3pc ensuite baths), newer kitchen with plenty of cabinets and lots of prep area, sunroom with gas fireplace and another 4pc bath. This home brings in the WOW factor. The large mudroom entrance has plenty of space for the kids, coats, and seasonal gear. Featuring in-floor heat (kitchen, bath, hallway and sunroom) hardwood floors throughout (under carpets) and generous windows for showstopping views at every angle. The spacious walk-out basement includes: 2pc bath, laundry room and space for rec room. The options are endless. Separate entry to the 2nd and 3rd floors gives access to three large self-contained income generating units (2x one bedroom and 1x two bedroom). Lastly, the magnificent outdoor oasis (with in-ground swimming pool) includes lush garden areas spanning the whole house with breathtaking views that are meant to impress. Enjoy morning sunrises and evening sunsets by the pool in your lovely, well-landscaped yard. You simply cannot miss the opportunity to experience this property. An outdoor and nature enthusiasts dream location, only steps away from the lake and a short walk to City Core. Additionally, a 4-car detached, heated garage with finished second floor makes a great workshop area. The possibilities are endless on this rare, dream property. The list price includes this awesome home, THREE self-contained apartment units, PLUS 4 CAR GARAGE, pool and more (id:37841)
RE/MAX A-B Realty Ltd (Stfd) Brokerage
261 Stretton Street
Brussels, Ontario
Starting out or Slowing Down? You will want to see this 2 bedroom home on Quiet St in Brussels. On a 66 x 155 lot with lots of room and move in ready. It has an eat in kitchen, dining room, family room with patio doors to large deck to sit and watch the world go by. Natural gas furnace in house and shop. Shop is approx. 16 x 24 perfect for the hobbyist. House has two driveways parking for 6-7 cars. Grab your phone before its gone! (id:37841)
Royal LePage Don Hamilton Real Estate Brokerage (Listowel)
312 Erb Street W Unit# 615
Waterloo, Ontario
This top floor unit is facing the residential side and the rear of the building. Be the first to live in Moda! Moda is conveniently located in one of Canada’s most sought-after regions, Kitchener-Waterloo! Home to vibrant arts & culture, historic downtowns and the booming tech corridor “KW” as they say, is where modern life is lived to the fullest. This nicely upgraded one bedroom condo has all that you need. It comes with new stainless steel appliances and in-suite stackable washer/dryer and a walk out to your balcony from the living room. One parking space is included. Located just minutes away from Uptown Waterloo where shopping and fine dining welcomes you. Walking distance to Waterloo Park and close to both Universities. Party room lounge, co work space, pet washing station, bike repair room, mobile app for residents and visitor parking! Available for immediate occupancy. (id:37841)
Condo Culture
255 Gatehouse Drive
Cambridge, Ontario
Welcome to 255 Gatehouse. This immaculate home features a gorgeous main floor, which was recently renovated ($110K) , by Waterloo Caftsmen. Beautiful hardwood floors, open concept and high ceilings in main floor family room. The kitchen is outstanding! Huge 8+ foot kitchen island, quartz counter tops, custom cabinetry with large pantry with pullouts, spice drawer and much more. The layout of the main floor is very versatile too (right now, the family room is being used as a dining room). The top floor features 3 spacious bedrooms. The primary bedroom is very large, has a walk in closet and a newly renovated ensuite with jacuzzi tub and brand new shower. The basement is fully finished has a large L-shaped rec room with beautiful gas fireplace. The other room is an office/ games room but could be a home gym or turned into a 4th bedroom (just needs a closet and egress window). The backyard is fully fenced and has a nice sized deck. The roof shingles are 8 years old and the furnace is approximately 10 years old. This home is located in a sought after neighbourhood and is close to schools, parks, churches, shopping and more. Offers viewed on Tuesday May 7th. (id:37841)
RE/MAX Real Estate Centre Inc. Brokerage-3
RE/MAX Real Estate Centre Inc.
46 Lowell Street N
Cambridge, Ontario
This charming home at 46 Lowell St. N. Cambridge boasts spacious living across its 2100 Sq. Ft. with 5 bedrooms and 3.5 bathrooms, offering ample space for comfortable living. The fully finished basement adds extra allure, featuring a recreation room and an additional bedroom and bathroom. The main floor is designed for modern living with an open concept layout connecting the living room and kitchen seamlessly. A sliding door provides easy access to the backyard, perfect for outdoor entertaining or relaxation. On the second floor, four bedrooms offer cozy retreats, while the primary bedroom impresses with an en-suite bathroom complete with a shower, tub, and double sinks. The abundance of windows on this floor ensures plenty of natural light floods the space, creating a welcoming ambiance throughout. Conveniently located, this home provides easy access to nearby shopping, places of worship, and public transit, enhancing the lifestyle convenience for its occupants. (id:37841)
Corcoran Horizon Realty
3507 Highway 35 Rd. N. Rd N
Kawartha Lakes, Ontario
Custom built log home offers 2 above grade quarters w/over 4000 sf of living space. Main house has 3 bedrooms, 4 baths, 2 stairways, 2nd floor family room. In law suite is above grade , has w/o to sunroom, spacious living /dining area and a 2nd floor family room. Situated on just under 10 acres of wooded paradise complete with trails, a pond and covered bridge nicely nestled in a serene setting that isn't visible from the highway. Minutes to downtown Lindsay and town amenities. Ken Reid Conservation area, atv and snowmobiles trails and Sturgeon Lake all close by. For the hobbyest/contractor there are TWO heated shops... 18 x 24 and 24 x 40 (with loft) Truly a one of a kind property offering peace and tranquility. Primary suite has walk in closet, ensuite bath and is separated with its own staircase for privacy...but offers easy access to the other bedrooms. The in law suite is spacious with its own separate entrance and has added bonus of a fully finished 2nd level complete with additional 2 pc bathroom. (id:37841)
Right At Home Realty
741 King Street W Unit# 409
Kitchener, Ontario
AVAILABLE JUNE 1ST ONWARDS! Welcome to the epitome of modern living at Bright Condos in the heart of Midtown Kitchener! Presenting a sleek and stylish studio unit that redefines urban luxury with its impressive features and cutting-edge design. Step into sophistication with the European-inspired aesthetics that adorn every inch of this studio. The seamless blend of form and function is evident in the thoughtfully crafted built-in murphy bed that also serves as a desk when mounted, providing versatility without compromising on elegance. Maximize your living space effortlessly, ensuring every square foot is a testament to intelligent design. Venture outdoors to your very own private oasis—a sprawling 205 square foot terrace awaits, providing a perfect retreat to unwind and soak in the sunlight and views. Indulge in the epitome of comfort with the heated bathroom floors, adding a touch of opulence to your daily routine. Imagine stepping onto a warm floor every morning—a small yet luxurious detail that sets this studio apart from the rest. Your security and peace of mind are our top priorities. Experience the pinnacle of safety Smart Security System right in the comfort of your suite. This state-of-the-art system not only controls security but also manages your thermostat and more, putting control at your fingertips. Cutting-edge technology ensures that your home is not just a space but a sanctuary tailored to your needs. Whether you're entertaining guests or enjoying a quiet evening under the stars, this terrace is an extension of your luxurious living space. Bright Condos is not just a residence; it's a lifestyle. With meticulous attention to detail and a commitment to quality, this studio unit sets the standard for contemporary urban living. Secure your place in this unparalleled community where innovation meets elegance. (id:37841)
Condo Culture
17 Suncoast Drive W
Goderich, Ontario
Check out the Curb Appeal! This awesome 3 bedroom, 2 bath family home is located in a most desirable area, close to the schools, shopping and the YMCA. The home is heated with natural gas forced air and has central air. All new windows were installed in 2019. The large concrete driveway, attached garage, and large yard make this property a must see if you are looking for a great house to call home. With multiple living spaces and two full bathrooms, this home checks the boxes needed for a family. Call today for a private visit. (id:37841)
Coldwell Banker All Points-Fcr
1693 River Road W
Wasaga Beach, Ontario
For more info on this property, please click the Brochure button below. This is a 2 story 3 Bedrooms/3 Bathroom home on a beautiful corner lot in Wasaga Beach. The property is close to walking trails, Wasaga Beach Provincial Park, Shopping and Public Transit. It features an open concept dining/living room with a walk out to large pool sized backyard that is fully fenced in with a deck, the kitchen has a separate dining area. The large family room has a gas fireplace and a walk out to the backyard. The top floor has 3 bedrooms. The master bedroom has a large walk-out balcony as well as a walk-in closet and 4 piece ensuite with laundry machines. The upper floor also features a relaxing sauna. This property has a large circular driveway that can fit approximately 6+ vehicles and 2 parking spots in front of the double car garage, with a mezzanine that gives lots of space for your storage. There is a separate tool room in the garage. This house is heated by gas fireplace with backup updated baseboard heating. (id:37841)
Easy List Realty
570 York Street
Palmerston, Ontario
Come and experience the quaintness of Palmerston's trailer park. This is where life long friends meet and are introducted to other friends. This large two bed room park model trailer, four peice bath, main floor laundry, eat in kitchen, large bonus room, large lot, enjoyable deck, and a shed. This unit needs your help to bring it back to it's former beauty. Located close to downtown for your shopping needs and next to the walking trail for those evening strolls. This is a great opportunity for the first time home owner or the care free seasoned home owner with other interests. This affordable land leased home can provide what you are looking for in home ownership. All buyers will need to be approved with a signed lease before close. (id:37841)
Peak Realty Ltd.
565 Rogers Road Road
Listowel, Ontario
Experience the ultimate summer getaway at 565 Rogers Road in Listowel! This stunning O'Malley 2-storey home offers over 3000 sq ft of finished living space, filled with impressive upgrades. The main floor features 9ft ceilings with potlights and beautiful hardwood flooring including in the formal dining area. The living room overlooks the backyard and has a cozy gas fireplace. The kitchen is a highlight with granite countertops, seating at the island, and ample storage including a pantry. The basement is fully finished with a rec room and 3-piece bathroom. Upstairs, you'll find 4 spacious bedrooms, including the master bedroom with a raised ceiling and beautiful backyard views. The master ensuite boasts a double sink, glass shower and leads to the incredible walk-in closet. The laundry is situated upstairs with an additional sink and additional storage space. The backyard is an oasis with a fenced yard, inground pool, hot tub, covered pergola, and additional seating area. With a covered porch, four car parking, and a double car garage, this home has great curb appeal. Don't miss out on the chance to see this incredible property - contact your agent today to book a showing at 565 Rogers Road. (id:37841)
Keller Williams Innovation Realty
3 Ashgrove Court
Brantford, Ontario
Spectacular family home on a premium pie shaped lot offers more than 2800 sq/ft in a desirable north end neighbourhood. Bigger than it looks! Feeling the squeeze in your present home? This large 4 bedroom, 2.5 bath home will provide the room all growing family's need. Offering abundant living space on the main floor to entertain family & friends alike w. formal living rm, dining rm plus a family rm. Stylish, modern & fresh be embraced by the warm ambiance. Pride of ownership shines though the whole house. The outdoor living space will enchant you; spacious pie shaped lot creates a generous canvas for summer living. Your private backyard oasis, beautifully landscaped with perennial gardens, fully fenced for privacy, deck rebuilt in 2023, hot tub....time to relax! Move in and enjoy. Upstairs you will find the primary bedroom w. ensuite bath & large closet; 3 large bedrooms share a 4 pc bath. Do we have a musician? The soundproof music room/office in the basement is your personal space. A rec room for the children. Storage, laundry & utility room complete the lower level. Situated on a quiet court, walking distance to schools & parks. Minutes away from shopping and restaurants. Easy access to major highways, perfect for the commuter in the family. Conveniently located in a family friendly neighbourhood. Meticulously well maintained with many recent updates: new furnace Nov 2023, roof done in 2018 (50-year shingles), A/C in 2016, Kitchen appliance purchased in 2022, breaker panel. Ask for the detailed list of improvements. Step through the front door to explore this gem and be enchanted by what you find. (id:37841)
Coldwell Banker Homefront Realty
10-A High Street
Elmira, Ontario
++++++++++++++++++++++ AN IDEAL MULTI-GENERATIONAL HOME +++++++++++++++++++++++ Quality 2 x 6 construction Custom Built In 2022. 2 Unit Duplex + An In-Law Down. Boasting a total of 8 bedrooms & 6 baths including 2 ensuites. A total of 5,548 sq. ft. of beautifully finished living space! With a main-floor walkout to a beautiful deck, this is a location absolutely second to none. Backing onto a community walking trail with tall trees within sight of beautiful Bolender Public Park & swimming pond in a serene Family Friendly neighbourhood in the quiet, safe and secure Town of Elmira. This stunning 3 unit home features 2 hi-eff gas-fired furnaces, 2 hi-eff a/c units, 2 water softeners, 2 gas meters & 2 hydro meters. This outstanding property awaits either a loving extended family requiring this kind of spacious quality living. Boasting 3 Bedrooms + 3 Baths up including a primary ensuite bath, 3 Bedrooms and 2 Baths, including a Primary Ensuite Bath on the main floor plus 2 Bedrooms + a Den and 1 Bath down with its own separate entrance. Be ready to be impressed by every aspect of this like-new beautiful property / Main Floor: 1,770 sq. ft., 3 Beds, 2 Baths / Upper Floor: 2,185 sq. ft., 3 Beds, 3 Baths / Lower Floor: 1,592 sq. ft., 2 Beds + Den, 1 Bath ................................... Drop By To See This Unique Home At Our Public Open House Sunday May 12th From 2:00 - 4:30 p.m. and meet Mark Maurer with The Mark Maurer Team at RE/MAX... (id:37841)
RE/MAX Twin City Realty Inc.
10-A High Street
Elmira, Ontario
+++++++++++++++++++++++++ FOR THE ASTUTE INVESTOR +++++++++++++++++++++++++++ NET OVER $91,000 PER YEAR!! EXCELLENT QUALITY 2 x 6 CONSTRUCTION CUSTOM-BUILT IN 2022 TURN-KEY PURPOSE-BUILT 3 UNIT (Officially A 2 Unit Duplex of 3 Bedrooms Each + A 2 Bedroom + Den In-Law Down) PROPERTY BOASTS 5,548 Sq. Ft. OF EXCELLENT LOW-MAINTENANCE FINISHED LIVING SPACE!! With a main-floor walkout to a beautiful backyard deck, this is a location absolutely second to none. Backing onto a community walking trail within sight of great schools, beautiful Bolender Park & swimming pond in a serene Family Friendly neighbourhood in the quiet Town of Elmira. This absolutely stunning property features 2 hi-eff gas-fired furnaces, 2 hi-eff a/c units, 2 water softeners, 2 gas meters & 2 hydro meters. This outstanding property awaits either an Astute Owner + Tenant(s) occupancy or will surely provide today's Wise Investor with an outstanding return on an almost new, turn-key, low-maintenance investment/income property. Boasting 3 Bedrooms + 3 Baths up including a Primary Ensuite Bath, 3 Bedrooms + 2 Baths including another Primary Ensuite Bath on the main floor plus 2 Bedrooms + a Den and 1 Bath down with its own separate entrance. Be ready to be impressed with every aspect of this very stunning property / Main Floor: 1,770 sq. ft., 3 Beds, 2 Baths / Upper Floor: 2,185 sq. ft., 3 Beds, 3 Baths / Lower Floor: 1,592 sq. ft., 2 Beds + Den, 1 Bath ........................................... Drop By And See This Stunning Property At Our Public Open House Sunday May 12th From 2:00 - 4:30 p.m. and Meet Mark Maurer with The Mark Maurer Team at RE/MAX... (id:37841)
RE/MAX Twin City Realty Inc.
780 Anzio Road Unit# 46
Woodstock, Ontario
Welcome to this charming bungalow townhouse nestled at 780 Anzio Road, Unit 48, in the heart of Woodstock! Boasting a versatile layout across its main floor, this residence features a spacious kitchen, dining area perfect for entertaining, a cozy living room, and a serene primary bedroom alongside a convenient garage. The lower level offers additional living space with a welcoming rec room, an extra bedroom, and ample storage options. With its modern amenities, including two pristine bathrooms and a utility area, this property seamlessly blends comfort with functionality, promising an ideal haven for both relaxation and vibrant living. Discover the epitome of delightful suburban living in this wonderful abode! (id:37841)
Exp Realty
215 Dundas Street W
Paris, Ontario
Well-maintained open-concept Zavi-built bungalow nestled on a corner lot in the charming south end of Paris. Featuring 2+2 bedrooms and 3 bathrooms, this home boasts a formal dining room, open concept kitchen living area with patio doors leading to a deck area with pergola and partially fenced yard. Cathedral and 9’ ceilings, ensuite, granite counters, 2 gas fireplaces, and a finished basement enhance the appeal and value of this residence. Furnace and heat pump 2023. The windows are tinted for added privacy! With its inviting curb appeal and convenient proximity to the 403, this property is a must-see for discerning buyers seeking a delightful home in the area! (id:37841)
Century 21 Heritage House Ltd
U 1 82 King St W
Cobourg, Ontario
Unit 1 facing south is a Chic, newly built, 2nd Floor Apartment with 6ft windows overlooking pretty Boutique Downtown Tourist District. One street up from the Marina, Esplanade, Boardwalk, Beach & Lakefront allure in ""Ontario's Feel Good Town."" Just renovated 1 of 4 units now available in a beautifully updated, historic character building. Front entrance on King St W next to restaurants and shops, and back entrance up the stairs from the private parking area. Get your steps in and enjoy a healthy, cosmopolitan lifestyle in the heart of it all. Dining, Entertainment, Grocers, Shops & Services at your doorstep. VIA Station 1 blk north for commuters or day trippers. 100 km to Toronto along the 401 or 407 Route. Seeking a special lifestyle & great design in an easy-sized apartment? Be the first to live in stylish space in a newly-refinished, brick, Heritage building. Vacant Move-In Ready. Unit never lived in since reno. **** EXTRAS **** New flooring, tiling, lighting. Freshly painted and with all new fixtures & Appliances for Tenant convenience. 1 Parking spot outside plus Visitor parking. Coin Laundry in building. Note: no elevator. (id:37841)
Century 21 All-Pro Realty (1993) Ltd.
U 4 82 King St W
Cobourg, Ontario
Unit 4 with a Loft Bedroom! Faces North. Bright, newly renovated 3rd Floor Apartment located above the Boutique Downtown Tourist District. One street up from the Marina, Esplanade, Boardwalk, Beach & Lakefront allure in ""Ontario's Feel Good Town."" Just renovated 1 of 4 units now available in a beautifully updated, historic character building. Be the first to live here! Front entrance on King St W next to restaurants and shops and back entrance up the stairs from the private parking area. Get your steps in and enjoy a healthy, cosmopolitan lifestyle in the heart of it all. Dining, Entertainment, Grocers, Shops & Services at your doorstep. VIA Station 1 blk north for commuters or day trippers. 100 km to Toronto along the 401 or 407 Route. Seeking a special lifestyle & great design in an easy-sized apartment? Be the first to live in stylish space in a newly-refinished, brick, Heritage building. **** EXTRAS **** Newly installed flooring, tiling, lighting, fixtures. Freshly painted and with all new fixtures & Appliances for Tenant convenience. 1 Parking spot outside plus Visitor parking. Coin Laundry in building. Note: no elevator. (id:37841)
Century 21 All-Pro Realty (1993) Ltd.
289 St. John's Road E
Simcoe, Ontario
IT'S ALL ABOUT THE VIEWS! Nestled between Port Dover and Simcoe, on a park-like property, you will find this well-maintained 4 beds, 2 baths ranch with a view from every angle! The expansive 8+ car laneway welcomes you onto the tree lined lot and leads to the upper portion of the deck that spans the width of the house. The upper portion holds an octagon-sided solarium which allows you to enjoy the property all year long. The black-trimmed glass railing ensures unobstructed views of the grounds and the many birds that visit regularly. A lower deck provides lots of space when entertaining family and friends. The staircase descends onto the grass below where you will find a stone fireplace for those summer nights. A custom built garden shed sits on the east side of the property houses tools to maintain the beautiful lawn and gardens which provide interest and beauty to this private oasis. The main floor of the house includes 3 ample size beds, a 4-pc. bath & a south- facing bay window in the living room. The dining room w/ sliding door is just steps away from the solarium. From this view, high above the pines, the scope of the property can be appreciated. The lower level includes a family room, common area (extra dining or crafting area), a large 2 pc. bathroom with storage closet, and a bright bedroom. Storage rooms, with outside access, and a sunny, large laundry room complete this level. Norfolk County offers many places of interest just moments from 289 St. John's Rd E. Marinas, restaurants, wineries, The Lighthouse Theatre, artisan markets, country markets, and a golf course are a short list, all within a 10 minute drive (or less!). If it's beaches you crave, Port Dover and Turkey Point are both a short car-ride away. If it's country living you want, with everyday conveniences just minutes away, in a serene, tranquil setting, you've found it here. Come out and see. You won't be disappointed. (id:37841)
Century 21 Heritage House Ltd
5833 Imperial Road
Malahide (Twp), Ontario
Welcome to your dream home on Highway 73, nestled perfectly between the charming towns of Port Bruce and Aylmer. This fully renovated gem underwent a complete transformation in 2018, leaving no stone unturned. The renovations included everything from the shingles to the wiring, plumbing, flooring, and HVAC system, ensuring utmost comfort and efficiency. With attention to detail, inside drainage tile and a sump were installed in 2018, offering peace of mind during rainy seasons. Boasting three spacious bedrooms, each accompanied by its own ensuite bathroom, this home offers unparalleled convenience and privacy for you and your guests. Zoned RC-11, this property opens doors to a multitude of possibilities. Whether you envision a tranquil residential oasis, a bustling commercial venture, or a combination of both, the flexibility afforded by this zoning ensures your aspirations can come to fruition. Additionally, a second building on the property underwent its own extensive renovation, mirroring the sophistication and quality of the main residence. With separate septic systems for each structure, you can enjoy enhanced functionality and independence. * some photo's virtually staged Phase 2 Environmental assessment is available, providing valuable insights and peace of mind. Situated on a generous 1.16-acre lot, this property offers ample space for outdoor activities, gardening, or simply basking in the serenity of nature. Conveniently located on Highway 73, commuting to nearby amenities is a breeze, while still relishing in the tranquility of rural living. Whether you're drawn to the scenic shores of Port Bruce or the vibrant community of Aylmer, you're perfectly positioned to explore the best of both worlds. Don't miss this opportunity to make this meticulously renovated residence your own. Experience the epitome of modern living amidst the idyllic landscapes of Highway 73. Schedule your viewing today and let your dreams unfold in this unparalleled sanctuary. (id:37841)
Wiltshire Realty Inc. Brokerage
12 Reed Blvd
Kawartha Lakes, Ontario
Nestled along the serene shores of Burnt River, this exceptional 4-season waterfront home/cottage offers a perfect blend of comfort, charm, and tranquility. Boasting three cozy bedrooms and inviting open concept kit/din/livingroom steel roof ,premium windows & insulation. This retreat is designed for relaxation and enjoyment. One of the highlights of this property is the bonus trailer, providing additional accommodations for up to four guests. This versatile space is perfect for extended family visits, hosting friends, or generating income through vacation rentals. Upon arrival, you'll be captivated by the picturesque setting, surrounded by towering trees that provide privacy and a sense of seclusion. The expansive waterfront beckons with endless possibilities for outdoor recreation. Launch a kayak or canoe from your private dock, cast a line for fishing enthusiasts, or simply unwind on the deck while soaking in the serene river views. Whether you're seeking a peaceful family getaway or an income-generating property, this waterfront haven offers the best of both worlds. Don't miss your chance to own a slice of waterfront paradise on Burnt River. Schedule your private tour today and experience the allure of this exceptional retreat! Shed is 16 X 19. **** EXTRAS **** Trailer is 17 X 7.4 , sleeps 4, no bathroom. (id:37841)
Royale Town And Country Realty Inc.
#407 -915 Midland Ave
Toronto, Ontario
INVESTORS INVESTORS INVESTORS !!! EXCELLENT LOCATION WALKING DISTANCE TO KENNEDY SUBWAY,TTC AND GO PLUS CLOSE TO ALL AMENITIES SUCH AS SHOPPING, SCHOOLS, CHURCHES,COMMUNITY RECREATION CENTRE, BANKS ......This 2 bedroom condo need TLC but priced way under market value. This condo offers spacious living room with balcony, dining area, kitchen, 2 good sized bedrooms, 4 pc bath, a locker and 1 garage parking spot.Property taxes are low here. Monthly $692.40 Maintenance fee covers heat,hydro,water, building insurance,outdoor pool use when open and there is visitor parking.Building has some renovations going on to improve. EXCELLENT VALUE HERE. This is an estate sale so being sold as is and subject to probate. (id:37841)
Realty Guys Inc.
#306 -15 Torrance Rd
Toronto, Ontario
Gorgeous 1 bedroom plus Den Condo located in the multicultural city of Toronto. This Condo is fully upgraded with newer light fixtures, granite countertop, laminate flooring and cermaic tiles in kitchen, bathroom and hallway. All utilities, plus cable TV are included in your monthly condo fee. The building is well maintained with outdoor pool, Sauna, Gym and party room. It has a large balcony suitable for entertaining your guests or just for relaxation after work. You will be within walking distance to Restaurants, Shopping, Go Trains, TTC and other public transportation. 1 parking and Ensuite storage locker are also included. Do not miss this beautiful Condo in the city. Condo is virtually staged as it is currently occupied by a very cooperative Tenant. (id:37841)
Century 21 Infinity Realty Inc.
55 Mooregate Crescent Unit# 12a
Kitchener, Ontario
1st time home buyers / investors !!! Great condo move in ready with VERY LOW CONDO FEES, Turn key investment in great neighborhood close to shopping , schools, transit, and highway access. Make this your new home or next purchase in your portfolio. Currently tenanted until June 10th (id:37841)
Homelife Miracle Realty Ltd.
318 Spruce Street Unit# 1506
Waterloo, Ontario
Spacious 1 bed + Den. Modern design and finishes. Kitchen with stainles steel appliances, granite countertop & udermounted sink. 2 bathrooms! LARGE balcony that is over 20' long and two sliding doors. Conveniently situated just steps away from the University of Waterloo, Wilfrid Laurier and Conestoga College. This condo boasts a modern interior with 1.5 bathrooms, granite counters, spacious cabinets, and stainless steel appliances. Additionally, it comes with in-suite laundry facilities. Notably, the condo fees are affordable and cover high-speed internet, heating & cooling. Only hydro is extra!! The building offers various amenities such as fitness center, bike storage, rooftop terrace, social lounge and study room. Currently tenanted until June 30, 2024. (id:37841)
RE/MAX Solid Gold Realty (Ii) Ltd.
No Favourites Found
The trademarks REALTOR®, REALTORS®, and the REALTOR® logo are controlled by The Canadian Real Estate Association (CREA) and identify real estate professionals who are members of CREA. The trademarks MLS®, Multiple Listing Service® and the associated logos are owned by The Canadian Real Estate Association (CREA) and identify the quality of services provided by real estate professionals who are members of CREA.
This REALTOR.ca listing content is owned and licensed by REALTOR® members of The Canadian Real Estate Association.





