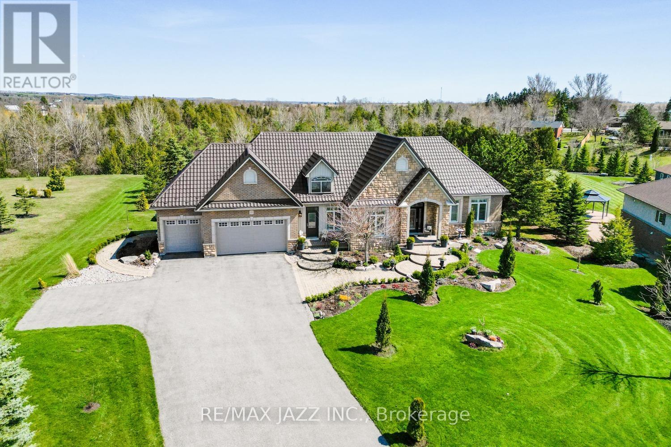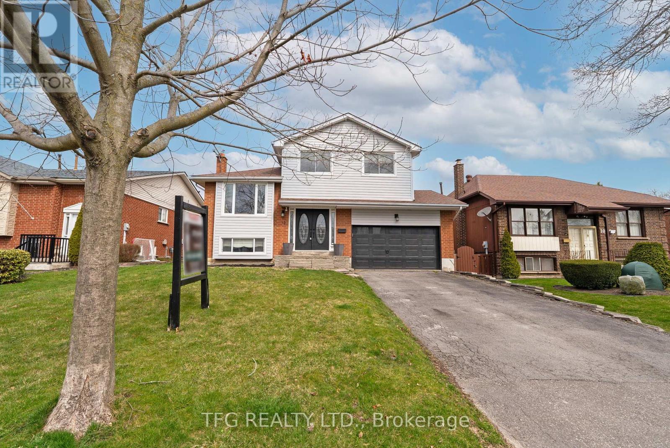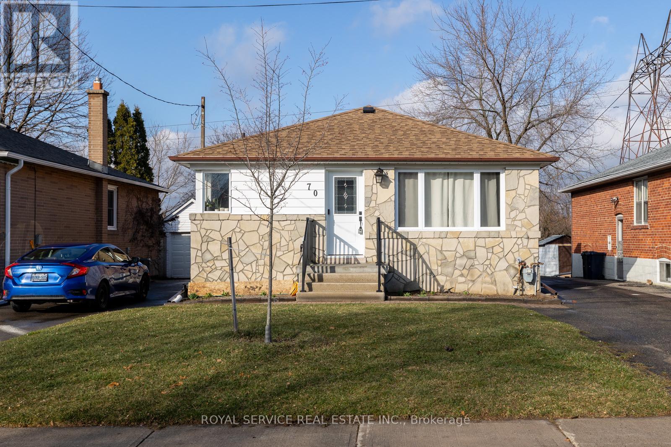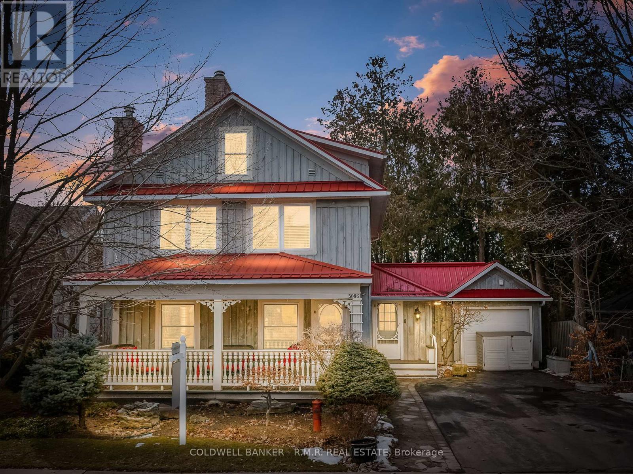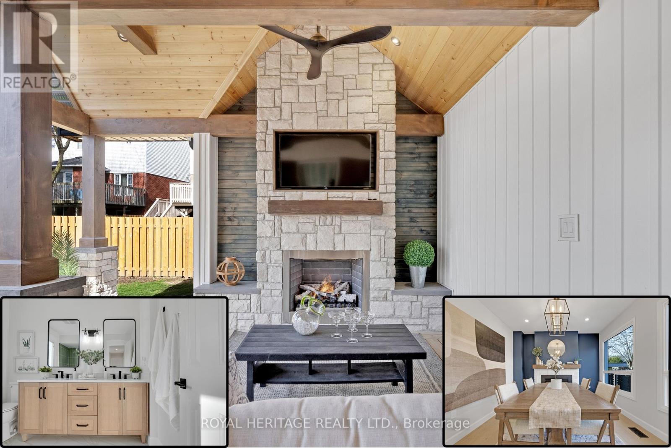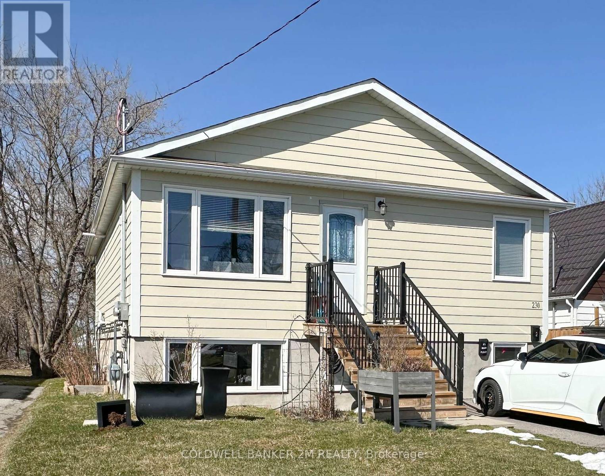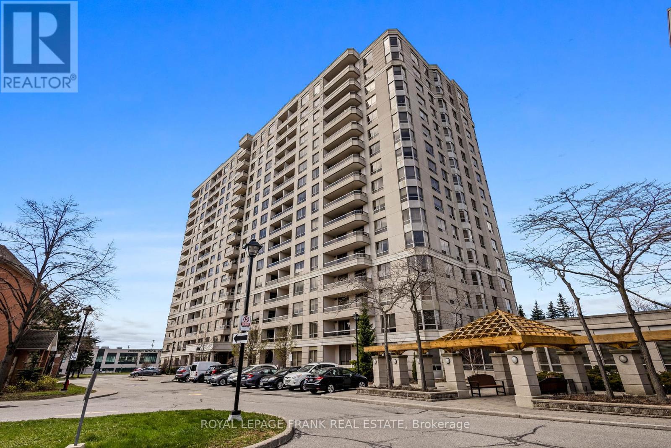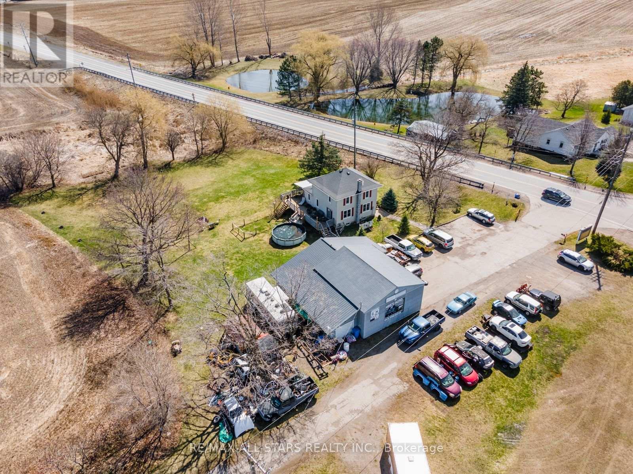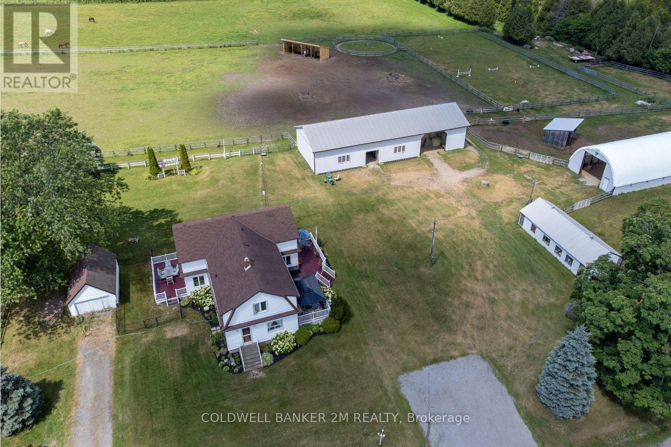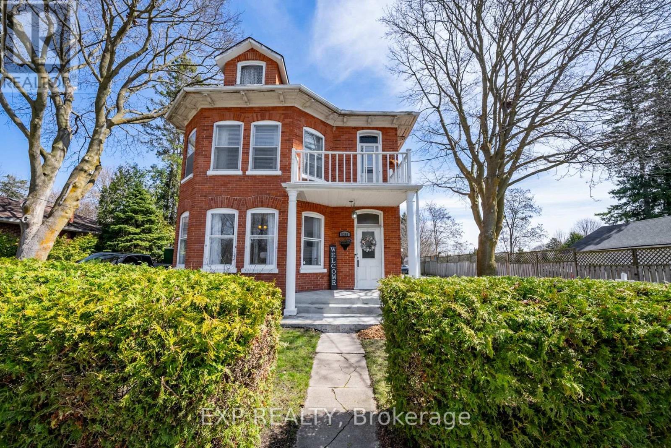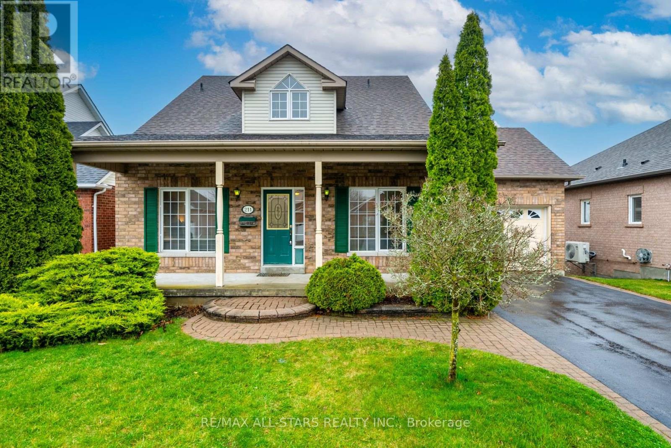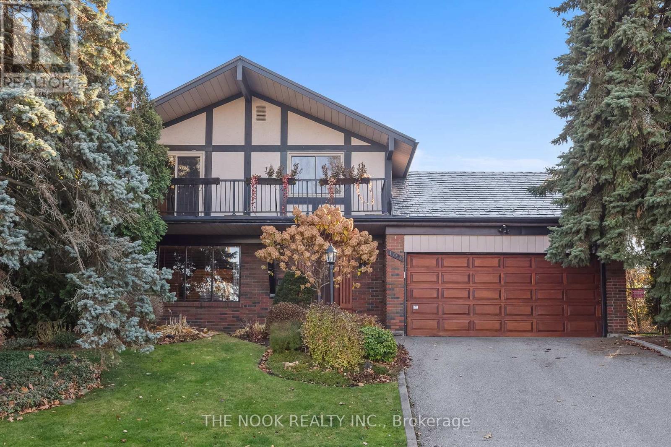LOADING
23 Venton Court
Clarington, Ontario
Situated within an executive area of homes in the sought after village of Tyrone, on approximately 1.3 acres, this captivating, custom built bungalow exudes charm and sophistication. One immediately notices the spectacular curb appeal, manicured landscaping and metal roof of the home as you pull into the large driveway. The extensive windows throughout, flood the home with natural light, creating an inviting ambiance that blends in the outdoors. Step inside to discover a large foyer with vaulted ceiling and wainscoting. Open concept layout on the main floor with a spacious living room, adorned with hardwood flooring, crown moulding, and a cozy gas fireplace, offers a welcoming retreat for relaxation and entertainment. Living room is open to the dining area, beckoning for gatherings and leads to the deck in the backyard. Amazing eat-in kitchen boasts granite counters, striking backsplash, breakfast bar with a wine rack, display cabinets, and a skylight filtering in even more natural light. Retreat to the large primary ensuite with vaulted ceiling and hardwood flooring. The 4-pc primary ensuite is a sanctuary unto-itself, with a rejuvenating soaker tub and a generously sized walk-in closet, providing ample storage space. Fully finished walk-out basement, where entertainment abounds with a wet bar next to the over-sized rec room offering space for leisure and lively gatherings. A second gas fireplace in the home adds warmth and ambiance to the area. Two additional great-sized bedrooms and a 4-pc bath complete this lower level. Enjoy quiet times in the backyard overlooking the trees from the deck or from the interlocked patio area. Backyard contains an amazing heated workshop with in-floor heating, shelving and garage door. An additional garden shed could be used for storage, playhouse, or more workshop space. Picturesque setting yet close to amenities. **** EXTRAS **** Convenience meets functionality with the combined mudroom/laundry rm offering easy access to the yard & 3 car garage with epoxy floors. This beautiful home offers functionality & luxury living. All new windows & doors. (2021) (id:37841)
RE/MAX Jazz Inc.
12 Mcgillivary Court
Whitby, Ontario
Welcome To 12 Mcgillivary In The Sought After Tucked Away Pocket Of Lynde Creek In Whitby. Known For Larger Lots, Quieter Area While Close Drive To Any Amenity This Is The Place To Be In Whitby. This Renovated 3 Bed Brick Sidesplit Has An Upgraded Kitchen , Ensuite Addition, New Flooring And Glass Railings. A Private Lot With No Neighbours Behind, A Pool And Steps To The Highly Desirable Col Farewell Public School. Also A Short Walk To Daycare! Just Move In And Enjoy For Summer! **** EXTRAS **** All Appliances Included , Pool Maintenance/Cleaning Equipment/Pumping Equipment. Short Drive To 412 Highways, Public Transit At Mcquay. New landscape in backyard 2022 (id:37841)
Tfg Realty Ltd.
70 Crocus Drive
Toronto, Ontario
Welcome Home! This Beautifully Renovated Bungalow Is Situated In A Little Piece of Paradise. Minutes To The 401 & With No Rear Neighbours, It's The Perfect Mixture of Convenience & Privacy. With Over 2000 Sqft of Total Living Space, This Home Offers Ample Room For Comfortable Living. Step Inside To Discover The Upgraded Interior & Modern Finishes Throughout The Main Floor, Giving One Cohesive Look. Then Make Your Way To The Fully Finished Basement, Which Further Enhances The Homes Appeal. The Basement Provides Added Flexibility For Living Arrangements or Potential Rental Income With Its Secondary Suite. Embrace This Rare Opportunity To Own A Slice of Serenity In A Highly Desirable Location. (id:37841)
Royal Service Real Estate Inc.
5086 Main Street
Clarington, Ontario
Tailor-made chalet-style residence constructed in 1930. This sophisticated and solid home is built to withstand the test of time. The stone wood-burning fireplace and metal roof create a warm and inviting ambiance, while the custom kitchen equipped with top-of-the-line appliances offers a peaceful setting for preparing family meals while enjoying views of the vast perennial gardens. Boasting over 2,600 sqft, this home features multi walk-outs to an enchanting garden that borders the protected Orono Crown Lands (with no neighbouring properties!). The 2nd level accommodates 3 spacious bedrooms serviced by a large 3pc bath, while the 3rd floor provides an additional bedroom/living area, walk-in closet, small wood-burning stove, and breathtaking views of the treetops. The garage has been transformed into a lovely in-law suite with a 3 pc bath, vaulted ceilings, and access to the backyard gardens. Take advantage of the convenience of a fully finished walk-out basement with additional 3pc bath. In-law suite can be converted back into a single car garage! (currently no garage on property) **** EXTRAS **** metal roof 20+, windows 1998, furnace 2013 (serviced annually), AC 20+, on-demand HWT 2013, septic inspected 2017 (last pumped 2022), kitchen appliances 2006 (dishwasher replaced 2023), water softener 2014 (id:37841)
Coldwell Banker - R.m.r. Real Estate
1711 Rudell Road
Clarington, Ontario
Like something out of a design magazine, this dream home has been meticulously renovated from top to bottom unlike anything you've seen before. High end finishes & bespoke styling touch every surface. The bright newly crafted kitchen features new multi-faceted cabinetry, high end GE cafe appliances, a pot filler & quartz countertops. Custom built-in cabinetry and millwork grace nearly every room throughout this masterpiece of form & function. The primary bedroom has been reworked to offer a spacious walk-in closet and brand new 3pc ensuite bath. Sep entrance to the finished basement includes a 3pc bath, den and cozy rec room with built-ins. The crowning jewel of this masterpiece is the impressive covered back deck addition complete with cathedral ceilings, stone fireplace and pillars, gas insert, pot lights and remote operated ceiling fans. A natural gas hookup & electric bbq vent finish off this luxury entertaining space. Book your showing today and prepare to be awed! **** EXTRAS **** Fully renovated top to bottom, landscaped front and backyards, new back fence 2023, custom covered deck addition with cathedral ceilings, gas fireplace, stone fireplace & pillars. Gas bbq hookup. Separate entrance to finished bsmt suite. (id:37841)
Royal Heritage Realty Ltd.
2 - 230 Annis Street
Oshawa, Ontario
Recently Updated, Bright & Beautiful 3 Bedroom, 1 Bathroom Home in a Convenient Oshawa Location on a Quiet Street Close to the 401, Shopping, All Amenities & Restaurants. Bright & Spacious Front Entrance, Eat-in Kitchen with Large Windows, Stainless Steel Appliances, Plenty of Cupboard & Storage Space, Gleaming Porcelain Floors & Granite Countertops. Spacious Living Room with Large Windows to Allow for Tons of Natural Light. Three Generous Sized Bedrooms, All with Large Windows & Good Sized Closets. 1 Car Parking to the Left of the Home Close to the Front Entrance. **** EXTRAS **** Proof of Tenant Insurance is Required. Tenant is to Clear Snow & Ice from Parking Spot and Down the Side of the House to the Side Entrance. Hydro, Water & Gas Metered Separately as the Home is a Legal Duplex. (id:37841)
Coldwell Banker 2m Realty
213 - 1000 The Esplanade N
Pickering, Ontario
LOCATION! LOCATION! LOCATION! Welcome to the fabulous Millennium Condominium Complex! You will be WOWed by the luxurious foyer and the fantastic amenities. Safe and secure with a gated entrance, this home provides all you require. This sun-filled condo with hardwood and California shutters throughout offers two spacious bedrooms and a lovely den creating a warm and cozy reading or games nook. The bright kitchen has a walkout to a balcony. In-suite laundry is at your fingertips. Enjoy the impressive exercise room, meeting rooms, library, bbq area, outdoor pool, sauna, games room and car wash. The huge Pickering Town Centre offering all types of shopping is minutes away. You will be a short walk from public transit, parks and medical care, library and restaurants! This condo really does have it all! Easily manageable maintenance fees cover all utilities; heat, hydro, water, air conditioning and hi-speed Rogers Ignite! Welcome home! Quick closing available! **** EXTRAS **** Status certificate is available! Offers welcomed ANYTIME! (id:37841)
Royal LePage Frank Real Estate
14995 Regional Rd 57
Scugog, Ontario
Work from home - move in and get started! Charming and updated home located on almost 1 acre complete with 40' x 42' commercial auto garage presently used as family run auto repair business. ; Located at Reg Rd 57 and Hwy 7A in Blackstock; welcoming interior with kitchen with breakfast bar and walkout to porch; main floor laundry; wrap around deck with multiple walkouts from house; 2 bedrooms up with updated 4 pc bath with soaking tub and separate glass shower; Roof shingles 2016; Full height basement with concrete floor, electrical panel, windows 2019; woodstove and chimney renovated 2019 **** EXTRAS **** Commercial garage 2 service bays, 13' doors, separate office/reception area; 2 pc washroom; 220 volt in shop with natural gas heating and central air; upper storage loft; serviced with its own drilled well and sewage holding tank (id:37841)
RE/MAX All-Stars Realty Inc.
5728 Gilmore Road
Clarington, Ontario
Opportunity knocks with this stunning turn key property. Well established high level Horse Boarding facility with instant income stream on over 61 Acres Of Tranquility. Fantastic Quiet Location Close To 401, 407, 115/35, Shopping, Schools And All Amenities. The Spacious home features 4 bedrooms and large principal rooms overlooking the farm.The sprawling main floor is flooded with light and features two walkouts. Spread out in the large family kitchen w breakfast bar and pantry, a bright breakfast area, a cozy living room with fireplace, a huge family room with gorgeous vaulted ceilings and bright formal dining. Downstairs enjoy a 4th Bedroom, lg Unfinished Rec Area, Utilities and Workshop. Multiple Pastures And Large Fenced Paddocks With 3 Horse Shelters ('15,'17,'22). The Property Grows It's Own Hay! Enjoy A 30 X 90 Ft 5 Stall Barn With Hay Storage, Wall To Wall Matting. This Property Offers A 40 x 120 Ft Covered Training Arena, 100 x 200 Ft Outdoor Riding Arena, 60 Ft Round Pen, 16 X 40 Foot Shop, & On Property Trail. Upgrades Include Barn Siding '17, Horse Stalls '17, Over 5000 Ft Of Wood Fencing ('15-'18). This Gorgeous Home Has Many Recent Updates Including Front Door '23, Patio French Doors '23,Roof (House & Garage)'22, Kitchen & Appliances '21, Flooring '22, Bedroom Window '19, Paint '22, Lighting '22. Plus So More Much To See! **** EXTRAS **** See attached Features List and Floor Plan. Note: Showing Fee of 40% for offers submitted after a viewing with Coldwell Banker 2M Realty (id:37841)
Coldwell Banker 2m Realty
5201 Main Street
Clarington, Ontario
Step into this charming heritage home nestled in the heart of Orono. Built in 1905, this timeless home has tons of character while boasting 2,238 square feet above grade and features a spacious layout with 3 bedrooms and 2.5 baths, providing ample space for families of all sizes. The large living room seamlessly flows into the dining room, creating the perfect setting for gatherings and special occasions. The updated kitchen features an abundance of storage, stone countertops, and stainless steel appliances. Additional features include a detached garage for parking convenience, large deck off the family room with a gazebo, perfect for enjoying summer afternoons. Situated on a spacious 170' deep lot, this property offers an expansive backyard, with ample room for outdoor activities, gardening, and relaxation. Located in a prime location, just a stone's throw away from Orono Park, walking distance to schools and nature trails, picnicking areas, and recreational facilities. **** EXTRAS **** Meticulously maintained the recent upgrades include the 2 new bathrooms, new wiring for entire house, interior finishes, & septic system 2016! This is a turnkey home ownership opportunity that offers all the charm of yesteryears. (id:37841)
Exp Realty
211 Waterbury Crescent
Scugog, Ontario
Adult Lifestyle Community of Canterbury Common in Beautiful Port Perry! Located on the section of Waterbury Crescent that backs to greenspace overlooking Lake Scugog - no one behind! Walking trail, nature and fresh air at your backdoor; Rare bungaloft model with cathedral ceilings - original owner; Main floor primary bedroom with walk in closet and 4 piece ensuite; Combination living and dining rooms that are bright and spacious with gas fireplace and views over Lake Scugog for miles; eat-in kitchen with walk out to entertainment size wood deck ; main floor laundry with direct access to 1.5 car garage; Finished loft space overlooking living and dining areas plus 3 piece bath; finished rec room in basement with gas fireplace and walk out to greenspace/Lake Scugog/Trail System; finished extra 4 piece bath and storage/finishable area in basement **** EXTRAS **** Updated roof shingles; forced air gas furnace and central air; This home has its original finishes and is ready for you to make your own (id:37841)
RE/MAX All-Stars Realty Inc.
103 Orchard Court
Whitby, Ontario
This Checks all the Boxes!! Gorgeous Family Home, Amazing Vibe, Dreamy and Expansive Chef's Kitchen, Incredible Community, and Privacy Galore! What more could you be looking for?!? Come and See this Incredible 4 Bedroom House Set on a Premier Court in Mature Downtown Whitby. The Custom Wood Millwork Throughout the Entire House, Wood Burning Fireplace, Wood Ceiling Beams and Custom Tray Ceiling in the Main Floor Family Room make you feel like you're in Swiss Ski Chalet. The Huge Chef's Kitchen is straight from a magazine with a 36"" 6 Burner Wolf Stove, SubZero Fridge, Miele Dishwasher, Built-in Microwave and Bar Fridge and a massive Granite Counter Island. The 4 Bedrooms are full of Custom Built-In Cabinets With One Bedroom Currently being Used as a Massive Walk-In Closet for the Primary. Fully Finished Basement with Custom Wood Bar and 3 Pc Bathroom! Come, See, and be Amazed! This is everything you and your family have been dreaming about! **** EXTRAS **** Steel Roof, Brand New (2023) Furnace, Alarm System and Ring Camera's,, Central Vac, Rain Bird Yard Sprinkler, Main Floor Ceiling Speakers. (id:37841)
The Nook Realty Inc.
No Favourites Found
The trademarks REALTOR®, REALTORS®, and the REALTOR® logo are controlled by The Canadian Real Estate Association (CREA) and identify real estate professionals who are members of CREA. The trademarks MLS®, Multiple Listing Service® and the associated logos are owned by The Canadian Real Estate Association (CREA) and identify the quality of services provided by real estate professionals who are members of CREA.
This REALTOR.ca listing content is owned and licensed by REALTOR® members of The Canadian Real Estate Association.





