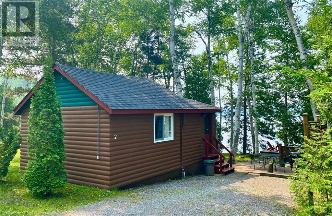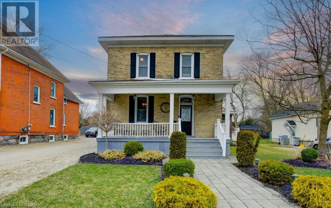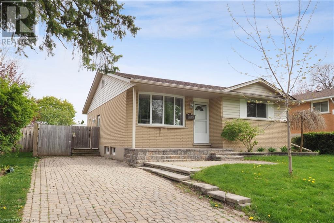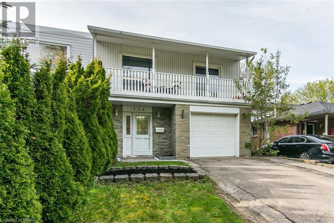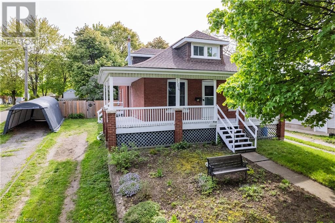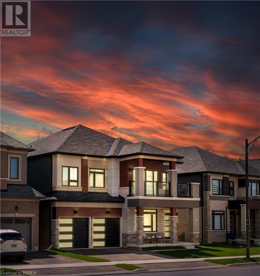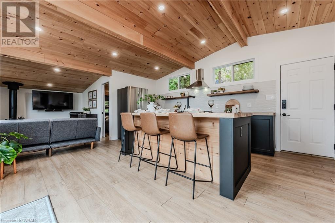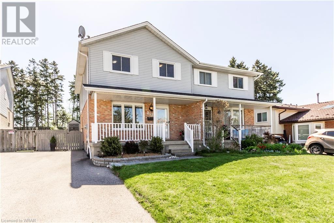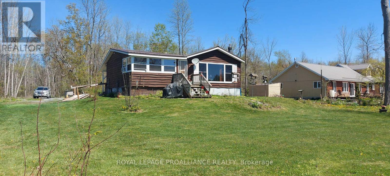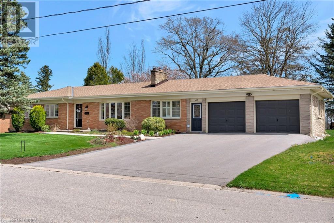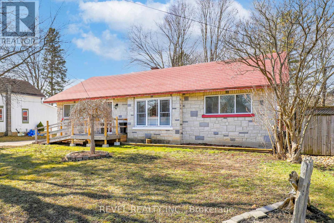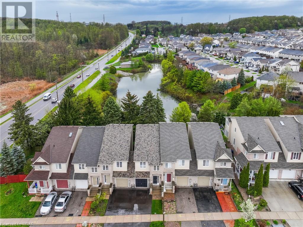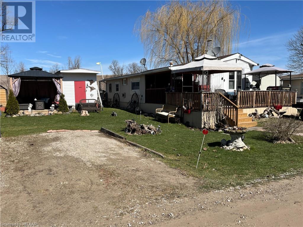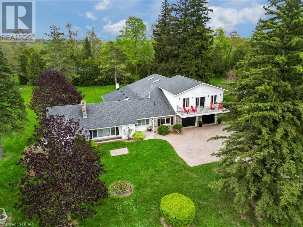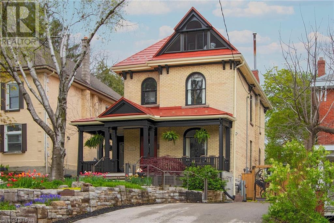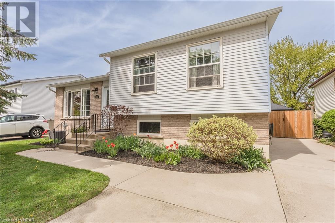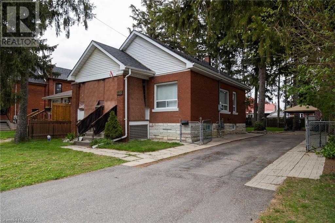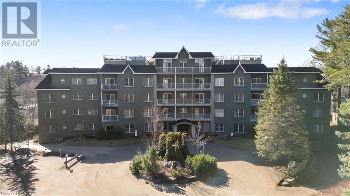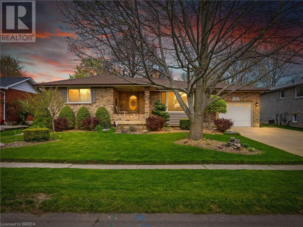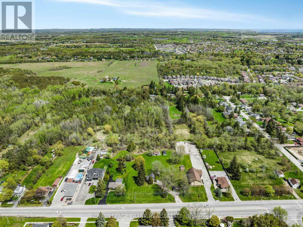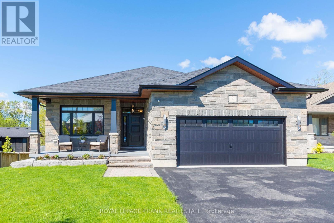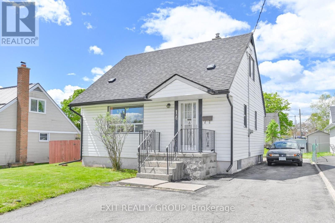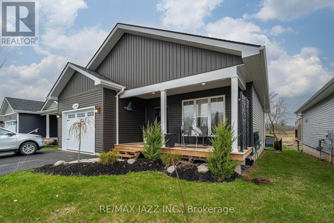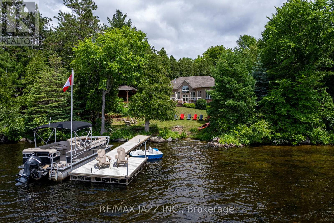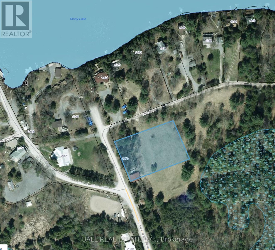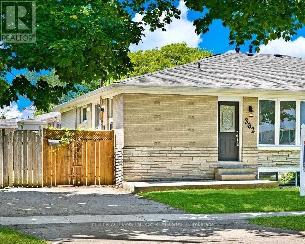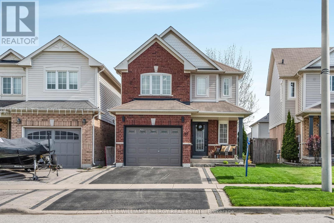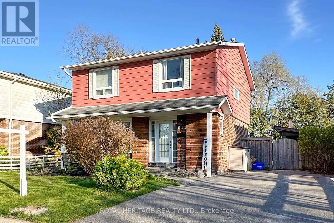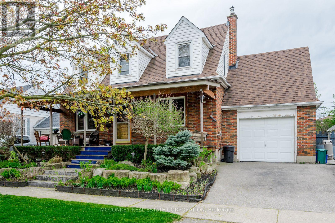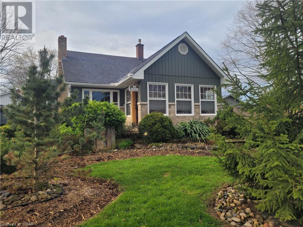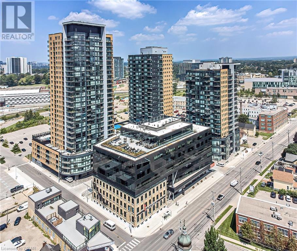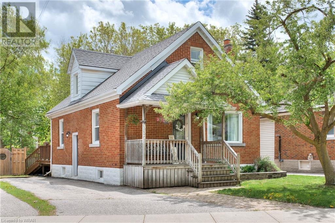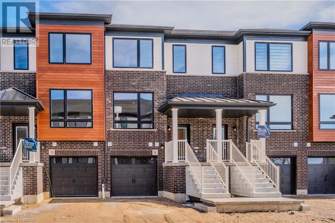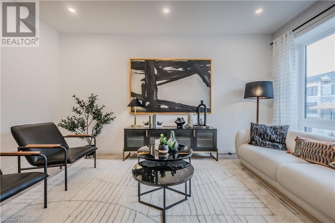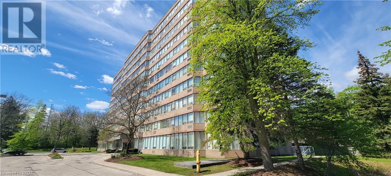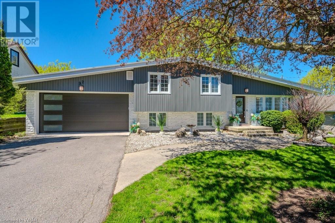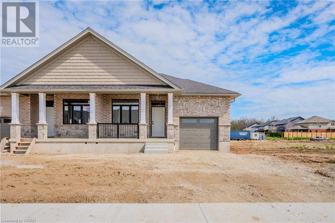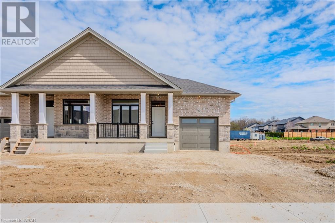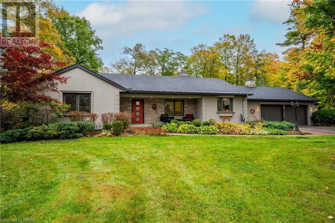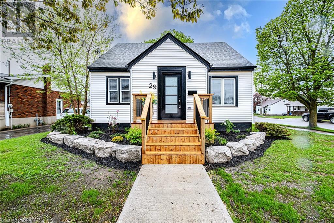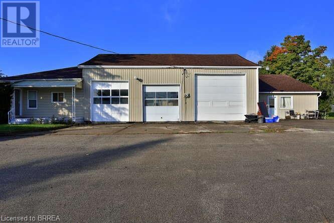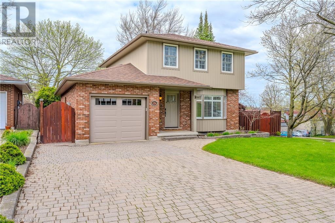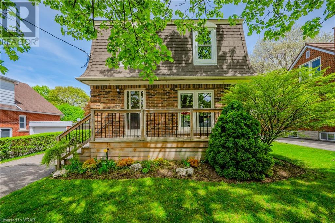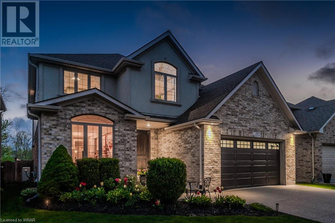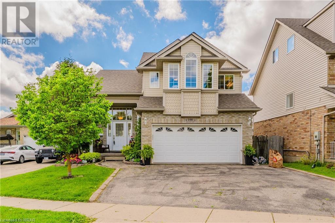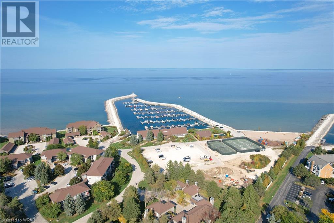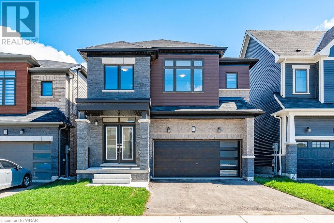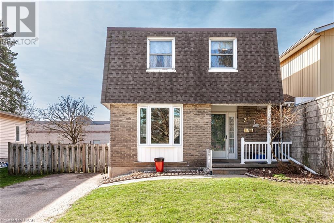LOADING
901 Mcrae Hay Lake Road Unit# 2
Whitney, Ontario
Here's your chance to have a beautiful lakefront cottage in the northern woods all to yourself. On the shores of Hay Lake at the eastern edge of Algonquin Provincial Park, enjoy this sweet one-room knotty-pine interior cottage with a screened-in front porch and private deck overlooking the lake. Ideal for a couple or someone looking for their own quiet oasis, this open-concept cottage is fully furnished with a fully equipped kitchen, peninsula dining area, and a fireplace in the living room. Sitting on the grounds of a small family-run lodge, utilities, wifi, and yard maintenance are all included with the lease, as well as access to common elements such as canoes, kayaks, a gently sloping family-friendly sandy beach, and the main lodge building where you can relax or play a board game. If you enjoy the outdoors there are hiking trails nearby or you can spend the day fishing on the lake. The East Gate of Algonquin is a 15 minute drive where you can access the Visitor's Centre, the Logging Museum, trails, etc. You're 1.5 hours east of Huntsville, 3 hours west of Ottawa, and 4 hours north of Toronto. The cottage is ideal for anyone looking for their own cottage getaway but not looking for the costs or labour of owning one. The term of lease can run until October 31, 2024 (flexible), and rental payment options include $3750 for one month's rental or $3500/m for multiple months, with flexible payment plans available. (id:37841)
RE/MAX A-B Realty Ltd (Stfd) Brokerage
345 Livingstone Avenue N
Listowel, Ontario
Welcome to this lovely century home where Edwardian Style meets modern amenities. The large living room leads to a dream kitchen. Redone approximately 5 years ago this kitchen boasts and island that will sit 6 - 8 comfortably and storage abounds. 3 bedrooms means plenty of room for family. Entertaining? Look no further than a spacious cover porch overlooking your own Koi pond surrounded be a newer composite fence. The large two car garage has an added heated bonus room with a kitchenette. Convenience is at your fingertips as you are walking distance to Downtown, the Hospital, Clinic, and the Library. Come see the possibilities this home offers. (id:37841)
Kempston & Werth Realty Ltd.
615 Dogwood Lane
Waterloo, Ontario
** PUBLIC OPEN HOUSES: THURSDAY MAY 9, 6-8 PM; SATURDAY & SUNDAY MAY 11 & 12, 2-4 PM. ** This fantastic brick bungalow in the desirable neighbourhood of Lakeshore Village has a full, legal, spacious bedroom in the basement including egress window! With the full 3pc bathroom, large rec room and additional living space in the basement this home has great in-law suite potential! The main floor boasts three good-sized bedrooms, a lovely living room, and cozy kitchen overlooking the expansive fully-fenced backyard! Previously rented to students the home was legally licensed and all work was done for the rental housing permit. ESA and HVAC inspections are on file. Roof was replaced in 2021, and all major updates have been completed within the last 10 years. This home has so many living options; as a single family home, or create an in-law suite for a generational home, or rent to students as it is around the corner from the bus stop that goes directly to UW. Ideal location in a mature neighbourhood. Within walking distance to shopping, schools, and parks. It’s a short drive to the St. Jacobs Market District, and Hwy 85. Don’t miss this amazing opportunity! (id:37841)
Red And White Realty Inc.
124 Dalegrove Drive
Kitchener, Ontario
Terrific semi-detached Raised Bungalow offering amazing space for Young Professionals or growing Family. This above grade main Level offers a foyer w/ceramic tiles, inside entry from garage, french door, 3pc bathroom, laundry room, huge familyroom w/sliders to deck and fully fenced yard. This property offers an unmissable opportunity if you're looking for an in-law potential or Mortgage helper! Upper level features hardwood throughout, bright livingroom, dining room w/sliders leads to covered veranda ideal for relaxing on a rainy day, enjoying a cold beverage or morning coffee. Three good size bedrooms all with spacious closets, full 4pc bathroom, eat in kitchen w/stainless steel appliances, updated windows, furnace, central air, electrical panel, and garage opener. Parking for 3 cars, easy access to schools, shopping, transit, trails, library and expressway. (id:37841)
Peak Realty Ltd.
164 Erie Avenue
Brantford, Ontario
This move-in ready gem boasts stunning updates from top to bottom. As you approach, the inviting wrap-around porch sets the stage for what awaits inside. Step through the door into the main floor featuring a cozy living room, elegant dining area, and three bedrooms. Continuing on is the spacious updated kitchen, along with a full bathroom offering modern amenities. Heading to the upper level, an additional bedroom awaits, alongside a versatile office/flex space. Pamper yourself in the beautifully updated bathroom, complete with heated floors and a luxurious 36” bathtub, perfect for unwinding after a long day. This home has been lovingly maintained with meticulous attention to detail. Outside, the fully fenced backyard provides a private retreat for relaxation and entertainment. Nestled in a family-friendly neighbourhood, this property is conveniently located near all amenities, including schools, public transit, and the renowned Grand River trail system. Plus, with Tutla Park just steps away, outdoor adventures are always within reach! (id:37841)
RE/MAX Twin City Realty Inc.
11 Stauffer Road
Brantford, Ontario
Welcome to 11 Stauffer Road, a stunning property nestled along the picturesque Grand River in Brantford. This luxurious home boasts 4 bedrooms, 4 bathrooms, a sprawling 3,448 square feet of living space, and a captivating open concept design. Featuring a walk-out basement and backing onto Green Space, this property is an entertainer’s dream! Conveniently located close to the Brantford Golf & Country Club, this property offers not only luxury living, but also easy access to recreational amenities & quick access to the highway. The magnificent kitchen boasts top of the line built-in Bosch appliances, sleek countertops, and ample storage space, creating a culinary delight for any aspiring chef. With an elegant, separate dining room, ideal for hosting gatherings & entertaining guests. The spacious living areas have an abundance of natural light, illuminating the numerous, impeccable interior upgrades - including 9-foot ceilings! A luxurious master suite is a retreat of its own, featuring a spa-like ensuite bathroom and walk-in closet. With three additional bedrooms offering comfort and privacy and stylish bathrooms with contemporary fixtures and finishes. This home offers a perfect blend of elegance, comfort, and natural beauty. You can enjoy easy access to parks, walking trails, shopping centres, restaurants, schools, and other conveniences. The Grand River provides a gorgeous backdrop, offering endless opportunities for outdoor activities such as kayaking, fishing, and nature walks. Come experience luxury living along the Grand River! Don't miss out on the opportunity to make this exquisite property your own. Schedule a viewing today and experience luxury living at its finest. (id:37841)
Keller Williams Innovation Realty
82193 Cottage Road
Ashfield-Colborne-Wawanosh, Ontario
Welcome to your dream waterfront retreat on the pristine shores of Lake Huron, nestled just outside of Goderich, Ontario's West Coast! This stunning fully updated Cottage offers the perfect blend of modern comfort and serene natural beauty. As you step inside, you'll be greeted by new flooring (Subfloor & LVP) throughout and a stunning Kitchen featuring sleek stainless steel appliances, subway tile backsplash, custom Wormy Wood counters, and a beautiful centre island, ideal for preparing meals while enjoying the company of family and friends. The cozy Living Room boasts a True North wood stove, creating a warm and inviting atmosphere for relaxing evenings by the fire. The Bedrooms in the Cottage offer the perfect space for family and guests to unwind after a day of lakeside adventures. But the real showstopper awaits outside the new 8' sliding glass door a large Deck offering breathtaking views of Lake Huron! Imagine sipping your morning coffee or enjoying evening cocktails while soaking in the stunning sunsets over the water. Venture down the stairs to discover a charming 133 sq. ft. Bunkie, perfect for accommodating extra guests! With plenty of storage space underneath, you'll have everything you need for a comfortable and organized stay. Step onto the sandy beach where you can swim in the beautiful waters of Lake Huron, or simply bask in the beauty of nature. Other upgrades include: new Insulation & Drywall, new Pine Shiplap ceiling, new interior Doors, new Windows, new Electrical and 200 AMP Panel, new Light Fixtures, new Plumbing and Fixtures, new Electric Baseboard Heaters, and so much more! Whether you're seeking relaxation, adventure, or an even amazing Investment Property (great Airbnb/VRBO potential) this waterfront oasis offers endless possibilities! Don't miss out on the opportunity to own your own piece of paradise on Lake Huron's shores schedule a private viewing today! (id:37841)
Royal LePage Wolle Realty
212 Benesfort Crescent
Kitchener, Ontario
Check out this charming semi-detached home on a quiet crescent! Fully fenced rear yard with large deck and no rear neighbours. The large bright eat-in kitchen has loads of storage, an island with a breakfast bartop, and a picture window that overlooks the back yard. The upstairs features 3 large bedrooms with new low-maintenance flooring and a large 4-piece bathroom. The finished basement has a large rec room, and 2 other rooms that would be great for an office or hobby room. All appliances are included along with a central vac, and new central AC is being installed next month! Plenty of parking for 3-4 cars (fence could be moved back if you need more parking). Conveniently located near schools and shops with good highway access. Ready for you to move in and enjoy! (id:37841)
Chestnut Park Realty Southwestern Ontario Ltd.
Chestnut Park Realty (Southwestern Ontario) Ltd
30 Fidlar Crt
Marmora And Lake, Ontario
Cozy 2 Bedroom, 4 season property on just under 1/2 an acre. 108 feet of waterfrontage on Beaver Creek, just a short boat ride to Crowe Lake & the sandbar, makes this an awesome spot for your cottage or year round living. Property features upgraded windows, kitchen island & cabinetry, plumbing, breakers. Living room has propane fireplace & pine cathedral ceiling with large picture window overlooking panoramic waterfront views. This property has a full basement which has a laundry area, workshop space, lots of storage & potential space to finish. Includes 6 appliances & snow blower. Back up generator is also included to assist you with those power outages. Peaceful wooded area located across the road with lots of deer & wildlife. (id:37841)
Royal LePage Proalliance Realty
40 Davern Road
Brantford, Ontario
Welcome to prestigious Tutela Heights where luxury living meets tranquility in this amazing neighbourhood! Nestled on a private 0.37-acre lot with no rear neighbours, this meticulously maintained and updated brick bungalow offers a spacious retreat for your family. Step inside this warm and inviting home and be greeted by the cozy living room and wood fireplace. The connecting kitchen and dining room provide a seamless flow, perfect for hosting gatherings or enjoying indoor/outdoor living. New Kitchen, all new appliances, vinyl flooring in kitchen/hallways and carpets in the 3 bedrooms were all done in 2022. Open the sliding doors and be transported to your own peaceful backyard oasis. The large family room boasts a picturesque window that overlooks the beautiful backyard, creating a serene ambiance. Outdoors have been updated with new gutters & downspouts (2023), hot tub (2021), and shed (2022). The primary bedroom features a convenient 4-piece ensuite bath and walk in closet. Two additional bedrooms, laundry room (updated 2023), and 4-piece bathroom complete the main level, providing ample space for the entire family. Venture downstairs to the fully finished basement. The generous rec room with bar, 3pc bathroom, office, and bedroom with new oversized egress tilt window (2022) offer versatility to suit your needs. Large driveway with ample parking and an oversized garage are extremely convenient for the hobbyist! Driveway and path to front entrance were both re done in 2022. This property is truly your own little piece of heaven, offering the perfect blend of peaceful living and proximity to the city. The pride of ownership shines through every detail of this home, making it a pleasure to view. Don't miss this incredible opportunity to make Tutela Heights your new address. Schedule your viewing today and experience the epitome of luxury living in this prestigious neighbourhood. (id:37841)
Royal LePage Action Realty
75 Adelaide St S
Kawartha Lakes, Ontario
More Spacious Than It Appears From The Street View! Step Into This Inviting 3 Bedroom, 3 Bath Bungalow, (Primary Suite Can Be An In-Law Suite), Recently Renovated With High End Finishes Throughout, Stunning Open Concept Kitchen Featuring An 8ft Island with Quartz Counter Tops, New Appliances, Upgraded Electrical Services, New Central Air, New Flooring, New Bathrooms & More ...... Extra Large Backyard, Nestled In A Fantastic Location, Offering Easy Access To Amenities. (id:37841)
Revel Realty Inc.
190 Windflower Drive
Kitchener, Ontario
Welcome to 190 Windflower Drive in Kitchener, Ontario! This multi-level townhouse is a first-time buyer's dream, offering both privacy and convenience. Enjoy a private fenced backyard with stunning views, while being just moments away from shopping centers, bus routes, and essential amenities, with easy access to the 401. Step inside to discover sleek new flooring leading into the kitchen, equipped with brand-new stainless steel appliances. The adjacent living and dining areas offer an ideal space to relax and entertain, with access to a deck for outdoor enjoyment. Upstairs, a spacious primary bedroom awaits, featuring a walk-in closet and an ensuite bathroom. On the next level, find two versatile rooms perfect for customization—whether as guest rooms, a home office, or creative spaces. Downstairs, discover a convenient laundry room and a versatile rec area, ideal for your favorite activities. Plus, don't forget the garage for secure parking and storage. With walkout patio doors leading to the private fenced backyard, outdoor entertaining is a breeze. Don’t miss out on this move-in ready home! (id:37841)
Real Broker Ontario Ltd.
495856 10th Line Unit# 80
Woodstock, Ontario
Welcome to retirement and this charming country-style mobile home on a double lot. This one-bedroom retreat offers a cozy open floor plan, rustic wood finishes and ample natural light. The bedroom provides a peaceful sanctuary, while the spacious outdoor area is perfect for gardening and entertaining. Enjoy the tranquility of the countryside and stream views. This home comes with 2 sheds, one measuring 12’x8’ and another 10’x8. As a resident of Braemar Park you have access to a range of amenities including the outdoor pool, library and chalet that hosts many social events including potluck meals and games. Don't miss out on this gem and the peaceful 50+ lifestyle that Braemar Park has to offer. This is a seasonal park offering this lot to be lived in year-round. Golf cart included. (id:37841)
RE/MAX A-B Realty Ltd Brokerage
77872 London Road
Clinton, Ontario
Welcome to this incredible family home set on a tranquil lot, 3/4’s of an acre in size, on the edge of Clinton. Ideal for the growing family, this home offers over 3,600sqft in finished space over 4 levels. The heart of this home has recently been renovated and features stunning stone counters, hidden dishwasher, gorgeous cooktop & wall ovens. Family & friends will gather in the adjacent great room, adjoined to the kitchen, with an oversized island. Formal dining & living rooms, along with 2 main floor bedrooms, full bathroom, powder room & mudroom with laundry round out the main floor. The finished lower level could be divided into additional bedrooms, home gym area or hobby space for the enthusiast. The third level features an incredible games room complete with pool table and shuffleboard. Up a few stairs to the spacious primary bedroom with W/I closet & ensuite with double sink. Garden doors lead you to the upper balcony - a great place for morning coffee or a night cap. New flooring throughout the entire home gives it a fresh look. Enjoy summer days outside on the interlocking brick patio, located off the great room, a perfect spot for the bbq. A full 2 car garage with generous built-in storage, plenty of parking and so much green space - this feels like a little slice of country with the convenience of Clinton’s amenities close by. (id:37841)
Coldwell Banker All Points-Fcr
100 Church Street
Stratford, Ontario
Step into this charming and historic home, previously operated as one of the top B&B’s. Rich with character & timeless elegance, this home offers a rare opportunity to own a piece of local history. From the moment you enter, you're transported to an era of refined hospitality & genuine warmth. This home has been refreshed while preserving the historical characteristics that make it truly unique. The dining room, parlour, TV room, & kitchen have undergone a stunning transformation. Updates include countertops, custom breadboard, tiled floors & engineered hardwood. The enlarged sliding door from the kitchen seamlessly connects to the back deck, flooding the interior with natural light & offering effortless access to the backyard oasis. Boasting a total of 4 lavishly appointed bedrooms. You'll find a versatile bedroom space that doubles as a captivating loft on the 3rd storey. Each bedroom including the loft has its own full bathroom & there are 2 additional ½ baths on the main floor. Experience the convenience of dual laundry facilities, including one located on the main level & another integrated into the fourth bedroom/loft. The upstairs has been recently painted & flooring replaced in the office, loft & exterior porch. Outside, marvel at the exquisite craftsmanship showcased in the custom gate & stonework walkway. The exterior is freshly painted, lighting upgraded, & eavestroughs and downspouts replaced. Immerse yourself in the beauty of the meticulously manicured gardens, thoughtfully expanded to enhance both the backyard & side of the home. Rest assured knowing that the roof was replaced in 2015, & essential services have been attended to, including A/C installation, electrical panel upgrade, radiator servicing, & a thorough plumbing inspection. With its rich history and prime location, this home presents a unique opportunity for those seeking to continue its legacy or reimagine it into their vision. Embrace the opportunity to own a piece of Stratford's past. (id:37841)
Exp Realty
232 Greenwood Drive
Stratford, Ontario
Welcome to Greenwood Drive located on the North end of Stratford ON. This home is in the Bedford Ward; a very sought after school. This well maintained 4 level side-split home is larger than it looks; boasting nearly 1500 sqft of finished space and another 400 of unfinished in the basement! The main floor of the home features the living room, and an eat-in kitchen with large bay windows over looking the lovely backyard. The upstairs has three good sized bedrooms and a newly refreshed 4 piece bathroom. Down into the first lower level you’ll find another full bathroom, office/den and good sized rec room. The basement is a great space for storage, laundry and the utilities. This home has plenty of updates over the years from most of the windows, flooring in the kitchen, tiles in the bathroom and more. Driveway is concrete that runs into the backyard behind the fenced in portion. The backyard is fully fenced, features a gazebo, large back deck, good sized shed and plenty of privacy. Come visit this property and see it in person! (id:37841)
Royal LePage Hiller Realty Brokerage
448 Wellington Street
Brantford, Ontario
Well cared for starter, retirement, or investment property for sale in Brantford. This cute 2 bedroom, one bath bungalow offers affordable, worry free living while being close to all amenities and Hwy 403 access. Gleaming hardwood floors, large windows that allow plenty of natural light and a full basement awaits your finishing touches. There is a three-car long asphalt driveway and plenty of on street parking. Deep, fully fenced, private rear yard with mature shade trees, gazebo and storage sheds. Located on a very quiet and safe street. Enjoy economical living in this turnkey, move in ready home with quick closing available. Do not miss your opportunity to get a foot into the desirable Brantford real estate market. Book your private viewing today. (id:37841)
RE/MAX Twin City Realty Inc
24 Ontario Street Unit# 308
Bracebridge, Ontario
Introducing Drumkerry By The Falls, an enchanting boutique-style condominium building nestled in a prime downtown location, overlooking the picturesque Muskoka Falls. Boasting a heated underground parking garage within a secure environment, this residence offers the epitome of convenience and charm. Step into an open-concept design that welcomes you with a generously-sized private covered balcony, accessible from the living room looking directly over the falls. The master bedroom further impresses with a 3-piece ensuite and a walk-in closet. Immaculately maintained, the unit is bathed in natural light streaming through large windows. The kitchen is a chef's delight, featuring bar seating, ample counter space, and cabinets. There are also 2 further bedrooms for a total of 3! Laundry is in suite. Enjoy the ease of mail delivery to the lobby and the proximity to public transit, downtown cafes, and the Muskoka River boardwalk for leisurely picnics and refreshing dips. With an abundance of free guest parking and a sizable private locker for storage, this condo ensures all your needs are met. Freshly painted and move-in ready, with the added bonus of allowing small dogs, this residence offers a lifestyle of comfort and convenience. Quick closing is available for your convenience. (id:37841)
RE/MAX Twin City Realty Inc
22 Victor Boulevard
St. George, Ontario
The beautiful village of St. George is where you will find this stunning bungalow on a large lot. Curb appeal galore with a double length garage and concrete driveway and well kept perennial garden is what you will find upon arriving at this brick beauty. Upon entrance to this immaculate home Pride of ownership is evident with Newer Vinyl windows and is a smoke and pet free home. The foyer has ceramic tiles and a double doored closet. The sunken living room has a double sided brick electric fireplace which is perfect for those lazy Sundays and for those who like to cozy up to the fireplace and lose themself in a good book. Gleaming ash hardwood floors are throughout the main level. Your open concept kitchen dining room is perfect for entertaining. Your charming kitchen has a peninsula with outlets new faucet and an updated backsplash. Also a Dishwasher and new stainless steel fridge freezer. Your large bay window allows you to have your first glimpse of your immaculate garden retreat. Your main floor updated bathroom featuring a rain head shower over a large soaker tub, floor to ceiling tiles and an under mount sink completes your oasis. The three upper main level bedrooms have hardwood throughout. Primary features double closets with built in shelving and can easily accomodate a king sized bed. The lower level features your spacious den complete with pot lights gas fireplace and upgraded vinyl flooring throughout. Your tastefully decorated bathroom boasts a walk in shower. Updated laundry room with pocket door a workshop, storage rooms, cold cellar, sump pump with battery back up, water softener, updated electrical panel and central vac rounds off this level. Dining alfresco under your custom built gazebo overlooking your water feature and cherry trees is certainly a piece of heaven. Manicured mature garden beds with interlocking pathways lead to Two storage sheds makes this back garden a truly peaceful retreat. (id:37841)
Royal LePage Brant Realty
411 Townline Rd N
Clarington, Ontario
Welcome to an exceptional opportunity of owning 8 acres nestled on Townline Road North, perfectly positioned on the border of Oshawa and Courtice. This idyllic location boasts convenience, just a few minutes away from shopping, schools, churches, public transit, and effortless access to major highways including 401, 418, and 407. Embrace the serene ambiance of approximately 1.5 acres of cleared land along with with 6.5 acres of lush, treed property. The unique L-shaped property, with approximately 4.5 acres extending west to east and 3.5 acres spanning north to south, offers versatile possibilities for development. A small portion along the eastern boundary is environmentally protected, enhancing the property's natural charm. A tranquil creek runs near the east part of the property as well, creating a fantastic backdrop for your dream project. Don't miss out on this rare chance to own acreage in a fantastic location - on the cusp of the urban planning area. **** EXTRAS **** Buyer to complete all due diligence regarding zoning, building and accessory units. Land value only. Tenant willing to stay. (id:37841)
Royal LePage Frank Real Estate
4 Spartan Crt
Quinte West, Ontario
Welcome To 4 Spartan Court Located In The Orchard Lane Estate Neighbourhood Of Quinte West. This Stunning Bungalow Offers The Perfect Blend Of Modern Living Along With The Peaceful Surroundings Of A Rural Retreat. Step Into The Heart Of The Home - The Gourmet Kitchen. Perfect For Entertaining, This Kitchen Contains A Large Island, Top-of-the-line Appliances And Lots Of Storage. The Main Floor Also Includes A Walk-out To The Deck From The Large Family Room, 2 Spacious Bedrooms And 2 Bathrooms. The Lower Level Contains A Large Fully Finished Basement With An Extra Bedroom And Walkout To The Backyard. Conveniently Located Close To Hwy 401, Shops, Healthcare Facilities, Restaurants And Downtown Trenton. (id:37841)
Royal LePage Frank Real Estate
14 Third St
Belleville, Ontario
Looking for a great starter home? Look no further! This lovely home is perfect for anyone looking for a cozy and comfortable living space. If you're looking for a retirement home, you'll love the easy access to the nearby hospital, and local grocery & shopping . With 3 bedrooms, there's plenty of space for a family or for guests. The primary bedroom on the main level is perfect for those who prefer to avoid stairs. There is a one 4-piece bathroom. The open canvas downstairs is perfect for creating a space that meets your specific needs. Whether you're looking for an extra bedroom, a home office, or a playroom for the kids, you'll love the flexibility that this space offers. The newer vinyl siding and roof add charm and character to the home, while the spacious patio and backyard are perfect for outdoor entertainment and relaxation. The neighborhood is great and offers a sense of community and security. There's so much potential in this home! The eat-in kitchen is perfect for family meals and gatherings. With a little bit of imagination and some TLC, you can turn this house into your dream home! (id:37841)
Exit Realty Group
20 Smith Dr
Havelock-Belmont-Methuen, Ontario
Open House this Sunday May 12th. 2 - 4:00 pm. Everyone is welcome. Fantastic 1300 sq. ft 2 bed room bungalow built in 2021. 9 ft ceilings and dark wide plank hardwood floors throughout the entire main floor. Eat in gourmet kitchen with large center island with walkout to 15 by 13 ft. covered deck. 87 inch square 7 person hot tub less than a year old seldom used due to health issues. Home backs onto farm fields coy pond large vinyl garden shed. Huge very high unfinished basement with rough in for 4 pc bath. (includes new bath tub, tub surround, toilet and several new building supplies). Most furniture is negatable. Interior garage door access, 200 amp electrical panel, 1.5 car garage, 4 car pave drive. 20 by 8 ft. covered front deck to sit and watch the world go by, located in a small country community just east of Peterborough. Tankless gas hot water tank is owned. Poss 30 to 90 days TBA. **** EXTRAS **** Some furniture negatable, all materials in basement for bathroom. (id:37841)
RE/MAX Jazz Inc.
168 Fire Route 15
Havelock-Belmont-Methuen, Ontario
Open House 1 - 4:00 pm this Saturday May 11th. This is no cottage. You deserve this stunning year round home with sunsets from this 7 bedroom, 4 season home on Belmont Lake. Built in 2009, all 2 by 6 construction with high density foam insulation. 2014sqft on main floor fully finished basement with separate entrance. Main floor painted 2020, heat pumps 2022, composite deck front and back 2022, basement painted 2023, new front entry system 2023, 8 x 12 Bunkie (2023) at water's edge, water systems and water filtration systems 2023, 10-ft ceilings throughout main floor, Great room overlooks lake, hard bottom sandy beach, no weeds, tankless hot water, propane insert in fireplace. Includes all contents and furnishing. **** EXTRAS **** New Water system 2023 owned, propane tankless hot water, heat pump, aluminum dock system with pontoon lift. (id:37841)
RE/MAX Jazz Inc.
2473 Crowes Landing Rd
Douro-Dummer, Ontario
Vacant building lot bordered by woods, fronting on municipal road. Driveway installed, drilled well, relatively flat lot. 1 minute walk to the market at Stoney Lake, 2 minute walk to public docks on Upper Stoney Lake at Crowe's Landing. 20 min drive to Lakefield or Norwood, and a 40 minute driver to Peterborough. Great privacy yet so close to conveniences. (id:37841)
Ball Real Estate Inc.
362 Rosedale Dr
Whitby, Ontario
Legal 2 unit, semi detached bungalow in desirable downtown Whitby. Quiet neighbourhood located close to transit, hwy 401, shopping/entertainment, Pringle Creek Ravine, parks and French Immersion School. The main floor features a bright combined living/dining with large window and pot lighting, eat-in kitchen with quartz counters and 3 large bedrooms plus a 4pc main bath. Separate entrance to the lower unit features a combined living/dining also with pot lighting, kitchen, 2 bedrooms and 4pc bath. **** EXTRAS **** Fenced yard with garden shed. Parking for 3. Each unit is separately metered and has own laundry. (id:37841)
Keller Williams Energy Real Estate
27 Laprade Sq
Clarington, Ontario
Stop the car! Come check out this beautiful detached 2 storey home in Bowmanville! Offering 2,236 square feet of finished living space! Located in a family friendly neighbourhood! This property shines with pride of ownership! Close to schools, parks, shops, restaurants & transit. Great room with gas fireplace & hardwood floors, Kitchen with stainless steel appliances & breakfast area! Offering 3 generous sized bedrooms & primary bedroom with 4pc ensuite & W/I closet. Finished basement with laminate flooring. Main floor laundry! Fully fenced backyard offers a deck & above ground pool for those hot summer days ahead! This is the perfect family home, we have no doubt you're going to love it! ** This is a linked property.** **** EXTRAS **** Roof 2009, Doors & Windows 2009, A/C 2009, Furnace 2009 (id:37841)
Keller Williams Energy Real Estate
911 Harding St
Whitby, Ontario
Check out this Lovely Family Home in the Heart of Whitby. This Home Offers 4 Bedrooms If Needed, Office on the Second Floor Was the 4th Bedroom, Easy to Convert Back. 2 Washrooms, Spacious Living Areas, Kitchen Walks out to a Very Private Backyard Oasis with a Kidney-Shaped InGround Pool, Lawn Space to Play Games, Newer Workshop and No Neighbours Behind. Basement Offers a Finished TV/Entertainment Space with a Wet Bar and Large Dry Bar for all your Hostest w/ the Mostest Needs. Book your Showing Today. **** EXTRAS **** New Laminate Flooring Upstairs (2024), Nee Pool Pump (2024) and Newer Pool Heater (2020). 5 Minute Drive 401 & Whitby Go Station. Walking Distance to Parks and Restaurants. Short Distance to Schools and Shopping. (id:37841)
Royal Heritage Realty Ltd.
100 Warren Ave N
Oshawa, Ontario
This Charming 1.5 storey Cape Cod style home boasts a country flair that compliments its spacious interior. Nestled in the coveted established area of McLaughlin, this exceptional solid home features a large backyard, 61' x 108' fully fenced ( pet & child friendly) & offers In-Law potential with rear access door leading to a lovely finished basement w/ newer 3 pc bathrm. Feels like a country home in the city!! Two bathrooms, & 3 bedrms + 4th possibly in the rec room. Heated tiles flooring on the main floor AND heated floors in the lower level!! Plenty of upgrades; beautiful kitchen, roof, main floor large Front windows. Warm welcoming oversized porch to greet loved ones, overlooks beautiful landscaping. Recently painted & new interior doors & premium hardware. Garage features unfinished area above ready to make your own studio. Positioned in the pocket with ALL amenities nearby; Oshawa Centre, Hospital, GO station. Exciting opportunity to have such an enchanting residence on such a desirable quiet street. (id:37841)
Mcconkey Real Estate Corporation
19 Palace Street
Forest, Ontario
Open House Saturday, May 11th from 12pm to 2pm, Welcome Home to 19 Palace St. located in the small quaint town of Forest. Minutes from beautiful beaches of Lake Huron, 20 Minutes to Sarnia and 40 Minutes to London. This 3 bedroom, 3 bath home is a Gardeners paradise. The curb appeal on this house is like no other. From the moment you pull into the extra long concrete driveway you will be welcomed by the lush, beautifully landscaped gardens. With the oversized detached garage that features a workshop and an extra room with a fridge and freezer. Attached at the rear of the garage is a custom green house. Once inside the house you will be welcomed in to the cozy sunroom where you can spend countless hours relaxing. This house boasts many large windows that bring in an abundance of sunlight. The large living room/dining room opens up to a beautiful white kitchen with granite counter tops and many custom wood accessories. Laundry is also located conveniently on the main floor. The primary bedroom overlooks the idyllic garden. Second bedroom is located on the main floor along with a bright full bathroom that features a bidet. Up stairs you will find what could be another primary suite as this is the largest of the bedrooms with brand new carpet that has its own three piece ensuite with a walk in shower. The downstairs basement has a powder room and a large family room with a wood stove and loads of character. An additional workshop can be found here too. A room with storage space finishes off the downstairs. The outdoor space is where you will want to spend your extra time. When you walk out of the back door you will step onto a beautiful patio that has a custom built patio table and benches that are covered by a wooden palapa. The gardens feature many perennials that will bloom all season long as well as many fruit bushes and herbs. This truly is an oasis like no other. Come and view this beautiful home and its gardens today. (id:37841)
Peak Realty Ltd.
108 Garment Street Unit# 802
Kitchener, Ontario
Vacant unit! Here is your opportunity to move in or invest and set your own lease rate in one of the most sought after condo buildings in Downtown Kitchener. 108 Garment Street, featuring premium amenities such as rooftop pool, sports court, fitness centre, yoga studio, pet run, urban park with loungers, and a concierge service. This studio style condo offers just over 500 square feet including the private balcony and comes with one underground parking spot and 1 locker. Offering over $9K in luxurious upgrades including glass shower door, Silestone countertops, cabinets, and flooring. Stainless steel kitchen appliances along with insuite laundry are included. Shopping and dining will be right on your doorstep all while being right next to the LRT, GO Train to Toronto, Google, and the Innovation District. Call today for your private showing. (id:37841)
Condo Culture
337 Guelph Street
Kitchener, Ontario
Step into 337 Guelph Street, Kitchener! This 3+2-bedrooms, 1+2-bathrooms, 3-car parking home boasts a blend of luxury and nostalgia. Situated between Uptown Waterloo & Downtown Kitchener, this home has been revitalized with a modern kitchen, vinyl plank flooring, updated bathrooms and extra bedrooms in the basement that offer ample space. Here's why it can be your dream home: #1: PRIME LOCATION - Enjoy urban convenience with suburban charm. Near parks, schools, shopping, and the Tech Hub and walking distance to Via Rail/Go Train Station/LRT. #2: VERSATILE BASEMENT - Discover two bedrooms, two 2 piece bathrooms, laundry, and a workshop, perfect for customization. #3: COZY UPPER FLOOR BEDROOMS - Find peace in two bright upstairs bedrooms. #4: PRIVATE OUTDOOR SPACE - Relax in the fully-fenced backyard with an oversized deck and fire pit. #5: MAIN FLOOR LIVING - A self-sufficient main floor includes a bedroom/office, living room, kitchen, full bathroom, and dining room, with seamless access to the patio. #6: IN-LAW SUITE POTENTIAL - Front and side entrances offer flexibility. #7: MOVE-IN READY - Perfect for first-time buyers or investors. #8: LOADS OF UPGRADES - Electrical, plumbing, kitchen, flooring, and bathrooms refreshed in 2020. In 2024, $18,000 worth of upgrades were made that included adding a new full bathroom, two bedrooms in the basement, new kitchen countertops, bathroom fixtures, smoke detectors, washer, Culligan water softener and a full size hot water tank. Book your showing today! (id:37841)
Exp Realty
9 Sora Lane
Guelph, Ontario
BRAND NEW 2 STOREY CONTEMPORARY TOWNHOME WITH FINISHED BASEMENT!! Welcome to 9 Sora Lane at Sora at the Glade. As you step into this 3 bedroom, 3.5 bath townhome you will greeted by a bright foyer leading to the living room on the main floor and into the fully finished basement. Large windows in the living room provide lots of natural light while the wide hallways and soaring 9ft ceilings throughout the main level help to create an open feeling as you move into the open-concept kitchen and breakfast room. On the second floor, you will find a large master suite, featuring a walk-in closet and private 4-piece ensuite. 2 additional generously sized bedrooms and a 4-piece bathroom can also be found on this floor. Finally, you'll find a fully finished walk-out basement with another 4-piece bath! With parks, trails, and shopping all nearby, this home is one you simply cannot miss. Great incentives currently being offered including no development charges, no additional fees and a low deposit structure! **Photos of model home** (id:37841)
Corcoran Horizon Realty
8 Sora Lane
Guelph, Ontario
BRAND NEW 2 STOREY CONTEMPORARY TOWNHOME WITH FINISHED BASEMENT!! Welcome to 8 Sora Lane at Sora at the Glade. As you step into this 3 bedroom, 3.5 bath townhome you will greeted by a bright foyer leading to the living room on the main floor and into the fully finished basement. Large windows in the living room provide lots of natural light while the wide hallways and soaring 9ft ceilings throughout the main level help to create an open feeling as you move into the open-concept kitchen and breakfast room. On the second floor, you will find a large master suite, featuring a walk-in closet and private 4-piece ensuite. 2 additional generously sized bedrooms and a 4-piece bathroom can also be found on this floor. Finally, you'll find a fully finished walk-out basement with another 4-piece bath! With parks, trails, and shopping all nearby, this home is one you simply cannot miss. Great incentives currently being offered including no development charges, no additional fees and a low deposit structure! Call today to book your private viewing! **Photos of model home** (id:37841)
Corcoran Horizon Realty
3227 King Street E Unit# 806
Kitchener, Ontario
Come and see all the lovely updates throughout this over 1000 sqft two bedrooms condo with full ensuite and a full main bath, you won't want to leave. It has been updated beautifully throughout with new interior doors, hardware, countertops, trim, lighting, fridge and more. Pets are allowed and the green space is a great place to take a quick walk. You will appreciate having an underground parking space and an outside lot with plenty of visitor parking. This condo also has many other amenities that will save you, to start, on a gym membership as your fees include a spa consisting of a gym, hot tub, sauna and pool and you don't even have to leave the building! There's also a party room you can sign up to use for a party or group gathering. To enjoy the warm weather with family and friends there’s a community barbecue provided on a patio area with tables and chairs this is just outside from the pool area. The condo fee of course includes the use of all the spa facilities, as well as Internet and upgraded Bell Fibe TV and water! This condo also comes with central air plus a handy second standalone unit. The location of your new home is also very convenient with virtually every amenity close at hand within a 5-minute drive or short walk. To start there's a park across the street and walking trails very close by plus the highway for quick City access and out to the 401 and is right around the corner. You'll definitely enjoy all the different restaurants from fast food to the city’s top dining rooms, and a movie theater that even has in-movie food service. There are also hotels, a major mall, schools and even skiing and tubing within a short walk. Also, if you use the transit system the bus is right out front. So many helpful of life’s needs close at hand, so come on out and see Your New Condo! (id:37841)
Keller Williams Innovation Realty
92 Water Street
St. Jacobs, Ontario
Welcome to 92 Water Street, St. Jacobs. This attractive 4 level sidesplit has been completely renovated and updated over the past few years. Situated on almost a 1/4 acre in a sought after mature neighbourhood minutes to KW. Enjoy the peace and quiet that this area has to offer. As you pull up to this home you will appreciate the curb appeal with the eye-catching exterior colour scheme, landscaping and the newly installed garage door and matching front door. Inside you are welcomed by a bright main floor layout with large windows and a front living room with a gas fireplace as the focal point. Enjoy entertaining in the kitchen and the full sized dining area. The kitchen offers updated kitchen cabinets with granite counter tops, moveable island and 4 built in appliances (gas stove). A walkout off the dining area provides easy access to your private backyard oasis. This space is complete with a built-in canopy on the deck with sunshade slats, 3 yr old hot tub, outdoor sauna building (WETT certified wood fired sauna) and outdoor shower. There is plenty of space for entertaining Family & Friends in the mature fenced in yard to host BBQ's and campfires. Back inside the home on the 2nd level there are three generous sized bedrooms with hardwood floors and an updated bathroom with walk-in glass shower. The lower level boasts a multi use living space which is currently the Primary bedroom suite. It offers a separate entrance/walk-up to the garage, stone gas fireplace, oversized windows, luxury ensuite bathroom complete with soaker tub, walk-in shower, heater floors plus a separate walk-in closet/dressing room. The lower basement features a 3rd gas fireplace in the recreation room plus a large laundry/utility room/storage room. There is also a cold room where the sump pump is located. Don't miss out on this truly amazing property. Walking distance to Downtown St. Jacobs shops, restaurants, walking trails and more! (id:37841)
Royal LePage Wolle Realty
126 South Parkwood Boulevard
Elmira, Ontario
Attn: Downsizers / Rightsizers! Verdone Homes is proud to present their Semi Detached bungalow units. FULL APPLIANCE PACKAGE available for a limited time. Welcome to 126 South Parkwood Blvd, in Elmira's Southwood Park Subdivision. This stunning home highlights main floor living with 2 beds, 2 baths, including a luxurious primary suite with walk in shower, main floor laundry, an eat-in kitchen with upgraded cabinetry, countertops and a large island. Located close to walking trails and farmland, this brand new beauty combines the serenity of small town living with the convenience of a 5 minute drive to Waterloo. Verdone Homes is a local builder with a reputation of integrity and quality craftmanship and they have pulled out all the stops with this one; partial stone on the exterior, hardwood flooring, stone countertops, electric fireplace with mantel and built in's, custom wood accent wall, elevated light fixtures, a complete appliance package, basement bathroom rough-in and an owned water heater. Act now to make this YOUR dream home. Available to view every Thursday 5:00 - 7:00 & Saturday 2:00 - 4:00. (id:37841)
Royal LePage Wolle Realty
128 South Parkwood Boulevard
Elmira, Ontario
Attn: Downsizers / Rightsizers. Pick your own finishes! Verdone Homes is proud to present their semi detached bungalow units. FULL APPLIANCE PACKAGE available for a limited time. Welcome to 126 South Parkwood Blvd, in Elmira's Southwood Park Subdivision. This stunning home highlights main floor living with 2 beds, 2 baths, including a luxurious primary suite with walk in shower, main floor laundry, an eat-in kitchen with upgraded cabinetry, countertops and a large island. Located close to walking trails and farmland, this brand new beauty combines the serenity of small town living with the convenience of a 5 minute drive to Waterloo. Verdone Homes is a local builder with a reputation of integrity and quality craftmanship and they pulled out all the stops with this one; partial stone on the exterior, hardwood flooring, stone countertops, electric fireplace with mantel and built in's, custom wood accent wall, elevated light fixtures, a complete appliance package, basement bathroom rough-in and an owned water heater. Act now to make this YOUR dream home. Model Home located at 126 South Parkwood Blvd. is now available to view every Saturday 2:00 - 4:00 or contact listing agent to arrange a private showing. (id:37841)
Royal LePage Wolle Realty
390 Pinnacle Drive
Kitchener, Ontario
Where private living meets city convenience, this EXPANSIVE bungalow sits on nearly 2 ACRES of beautifully treed grounds and backs onto 23 ACRES of natural area, acting as an extension of your SERENE like setting. Offering 3+2 beds, over 3,500 square feet of living space including SUN ROOM with panoramic forest views and WALK-OUT basement with KITCHENETTE and SEPARATE ENTRANCE, perfect for MULTIGENERATIONAL living or RENTAL potential given proximity to 401, CONESTOGA COLLEGE and neighbourhood amenities like plazas, schools, restaurants and trails. The fully RENOVATED main floor features defined principal rooms that flood in natural light while drawing TREE LINED VIEWS from the oversized windows. This level centers around a large living room with stone surround gas fireplace. Adjacent, you will find a MODERN KITCHEN with quartz counters and stainless-steel appliances. The adjoining dining room with walk-in pantry opens up to an impressive FOUR-SEASON sunroom that offers access to deck and BLISSFUL VIEWS of the surrounding yard. Positioned on the opposite end of the living room are 3 spacious beds including a primary with oversized closets and a LUXURIOUS 4pc bath with double vanities, glass walk-in shower and IN-FLOOR HEATING! The lower level presents as a VERSATILE space with potential for RENTAL INCOME or IN-LAW SUITE. With a rec-room, fully equipped kitchenette, 2 beds and 4pc bath, there is flexibility for a VARIETY of LIVING ARRANGEMENTS. Indulge in the tranquility of this ENCHANTING property, where mornings begin with coffee on the deck and evenings unwind with CAMPFIRES by the flagstone pit. Surrounded by sprawling gardens and a LUSH MATURE FOREST while conveniently located within WALKING DISTANCE to amenities, this home offers a PEACEFUL RETREAT. The NEAR-ACRE LAND adjacent to the house awaits your creativity for outdoor enjoyment. Secluded yet accessible, this TURNKEY opportunity invites you to embrace a lifestyle of serenity and endless potential! (id:37841)
RE/MAX Twin City Realty Inc.
29 Curtis Street
Brantford, Ontario
Welcome to 29 Curtis St, a professionally renovated 1.5-storey home that boasts all the updates you've been searching for. This charming property features 3 bedrooms and 3 bathrooms, including a master bedroom with a 4pc ensuite. Step inside to discover a stunning main floor, complete with a modern kitchen equipped with quartz countertops and backsplash, ample cupboard space, and an inviting dining area. The living room is bathed in natural light, adorned with pot lights, and has brand new entry doors at the front and back. Outside, you'll find a fully fenced yard with a new deck and professionally landscaped gardens. Plus, enjoy the comfort of a new furnace and AC unit. Welcome home! (id:37841)
RE/MAX Twin City Realty Inc
83 Wilmot Street S
Drumbo, Ontario
Work from home to a whole new level! This Commercial shop offers a 3 bay/4 car workshop plus offices, and a very tidy 2 bedroom residential home attached to it. Here's your opportunity to run a live-in business or diversify your investment portfolio for income. Highway Commercial zoning offers loads of potential uses from car wash, to service station, to a veterinary clinic! The shop has 3 large bay doors, and room for at least 4 cars, with separate, forced air heating and offers 220V hook up! There's an excellent setup for a front reception/retail component, with lots of storage/office space behind, also with a separate forced air gas heat supply. The residential portion offers 2 bedrooms, an updated kitchen, and an unfinished basement, with a forced air gas furnace (2020) with UV air filtration and central air (2020). There's so much potential in this property, ask to see the feature sheet to get all the highlights and book your showing today! (id:37841)
Peak Realty Ltd.
356 Culpepper Place
Waterloo, Ontario
Welcome to 356 Culpepper Place! This 3+ Bed, 3 Bath home features over 100K in beautiful updates. With large, bright principle rooms and bedrooms, California shutters throughout and a lovely updated Kitchen with lots of cupboard and pantry space this home is an entertainers dream. The beautifully landscaped back yard has a stamped concrete deck area with gazebo and outdoor fireplace along with a pond and several seating areas, great for gathering with family and friends or just enjoying a quiet evening in the outdoors. Close to U of W, WLU, Uptown Waterloo and shops at the Boardwalk this home is in a great family neighbourhood close to everything you could want. (id:37841)
RE/MAX Real Estate Centre Inc.
160 Lucan Avenue
Waterloo, Ontario
OFFERS ANYTIME! Nestled within historic Mary Allen, 160 Lucan Ave presents a rare opportunity to live in one of Waterloo's most coveted neighbourhoods. With its classic brick blend exterior and iconic mansard roof, this charming, beautifully maintained 3-bedroom home sits on a meticulously landscaped 47' x 141' lot, complete with an oversized detached garage. As you step through the inviting front porch into the dedicated foyer, well preserved hardwood floors guide you through arched entryways into the open concept main floor. The living space offers nearly floor-to-ceiling windows that flood the room with natural light. The dining room opens to a newer deck, providing a perfect spot to unwind and dine while overlooking the sprawling, fully fenced backyard replete with raised garden beds, flowering perennials, and towering evergreens. The kitchen seamlessly blends modern convenience and style, boasting heated floors, stainless steel appliances including a gas range, RO filtration system, modern white gloss cabinets, solid walnut block countertops, and a double undermount black ceramic sink strategically positioned to offer a picturesque view of the backyard. Upstairs, discover three bedrooms - each adorned with hardwood floors, deep window sills, and good-sized closets - and an updated 4-piece bathroom with heated floors. The unfinished basement provides a convenient template for a bathroom and recreation room, ready for a creative touch. In an unparalleled location, this home is mere steps to the vibrant shops and restaurants of uptown Waterloo, Vincenzo's boutique grocer, Mary Allen Park, Roger Street Park, the Spur Line trail, LRT, Grand River Hospital, Google, Elizabeth Ziegler Public School (French immersion), downtown Kitchener, and more, presenting an opportunity to become part of an incredible community in the heart of all that KW has to offer. (id:37841)
Royal LePage Wolle Realty
505 Beaver Creek Road
Waterloo, Ontario
Welcome to 505 Beaver Creek Road! This Custom built 4+ bedroom, 4 bathroom home features over 3800 beautifully finished square feet of living space. The bright and open floor plan with high ceilings and large principle rooms is sure to please. The Chef's kitchen flows to the main floor family room and large back deck for your entertaining pleasure. With no rear neighbour and a heated Saltwater pool and hot tub the backyard creates an oasis for your enjoyment. The second floor features large bedrooms including a large primary bedroom with ensuite bath and an oversized walk-in closet. Located in the highly sought after Laurelwood area and fronting on Laurel Creek Conservation area this home is ideally located close to top rated schools, shopping and all amenities. If you are looking for the convenience of living in the city but with the feel of nature all around you this is the one you have been waiting for! (id:37841)
RE/MAX Real Estate Centre Inc.
108 Kent Street
Cambridge, Ontario
Welcome to 108 Kent St Cambridge! This 4 plus bed, 4 bath home features over 2800 Square Feet of finished living space. The main floor has separate living and family room areas along with a great walk- out to the deck, pool and extra large 156 foot deep lot. With large bedrooms and windows, the second floor is bright and airy. Located in a prime West Galt area close to schools, shopping and with easy access to major highways, this home won't last long! (id:37841)
RE/MAX Real Estate Centre Inc.
28 Ramblings Way Unit# 42
Collingwood, Ontario
Welcome to 42-28 Ramblings Way. in Collingwood. A spacious 1479 sq ft end unit in Rupert's Landing, one of Collingwood's most sought-after waterfront communities. This townhouse is the largest end unit available in the area and comes with ample parking and two outdoor lockers. Situated in a central location, it offers convenient access to all the amenities you need. The main level is flooded with natural light and features an open-concept layout that seamlessly flows to a private deck nestled among the trees. It boasts a barbecue hookup directly connected to natural gas, making outdoor cooking a breeze. The generous living area comes complete with a gas fireplace featuring a charming brick front, while the adjacent dining area is positioned next to a modern kitchen with stunning granite countertops. On this level, you'll also find a main floor laundry, a spacious storage closet, and a convenient 2 piece bathroom. Upstairs, the upper level houses three bedrooms, including a spacious primary bedroom with a private 4-piece ensuite and a balcony. Two additional well-proportioned bedrooms and a four-piece bathroom ensure that both family and guests enjoy comfortable accommodations. All the bathrooms have been tastefully updated. Rupert's Landing itself is nestled along the picturesque shores of Georgian Bay and offers a comprehensive recreation center with an indoor pool, sauna, hot tub, adult lounge, and gym. Residents also have access to a private marina, a swimming platform, and waterfront. This welcoming community comprises a diverse mix of full-time and part-time residents spanning all age groups. Book your appointment today to experience all that Rupert's Landing and this beautiful townhouse have to offer. (id:37841)
Corcoran Horizon Realty
143 Eva Drive Drive
Breslau, Ontario
Welcome to 143 Eva Dr Breslau, beautiful home in beautiful community, offers very functional floorplan provides convenience and privacy for a big family, with 4 bedrooms plus den for entertainment or office space, master with ensuite, 2nd bed with ensuite and 3rd and 4th bedrooms with Jack and Jill, 9 ft ceiling on main, Laundry on 2nd floor, modern kitchen, hardwood floors and staircase with metal pickets, basement with large windows, Rough-in for EV, large backyard with wooden deck, Double garage with garage door opener for convenience, entrance from the garage to mudroom with closet, Foyer with walk-in closet for your jackets and shoes, tall doors on the main floor, zebra blinds (id:37841)
Homelife Silvercity Realty Inc.
39 Babb Crescent
Stratford, Ontario
Great property for first-time home buyers or someone looking to downsize! This 3-bedroom Semi Detached property features two bathrooms (2-piece and 4-piece), living room with Bay Window, basement with a Rec Room and Utility Room with Laundry. Lots of storage! Landscaped yard with a fully fenced in back yard with a gate, a wood deck and a shed. It is located in a great area within walking distance to a bank (TD), grocery stores, shopping malls, restaurants and parks. Family oriented neighbourhood located to some of the amenities that Stratford has to offer. Book a private showing today with your Local REALTOR®! (id:37841)
RE/MAX A-B Realty Ltd (Stfd) Brokerage
No Favourites Found
The trademarks REALTOR®, REALTORS®, and the REALTOR® logo are controlled by The Canadian Real Estate Association (CREA) and identify real estate professionals who are members of CREA. The trademarks MLS®, Multiple Listing Service® and the associated logos are owned by The Canadian Real Estate Association (CREA) and identify the quality of services provided by real estate professionals who are members of CREA.
This REALTOR.ca listing content is owned and licensed by REALTOR® members of The Canadian Real Estate Association.





