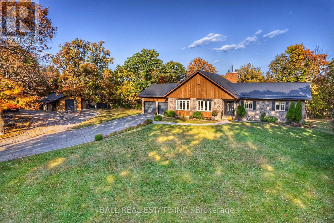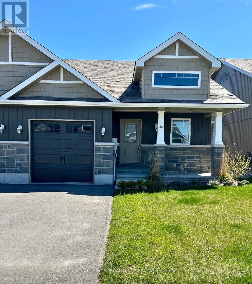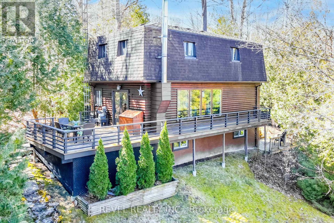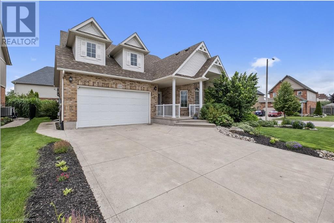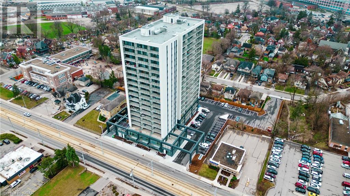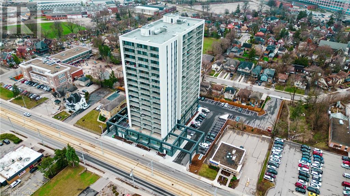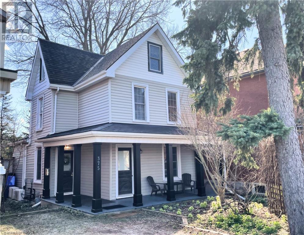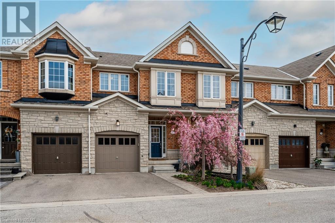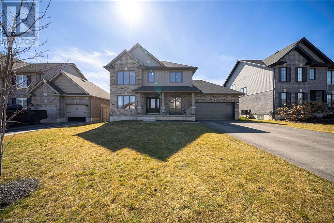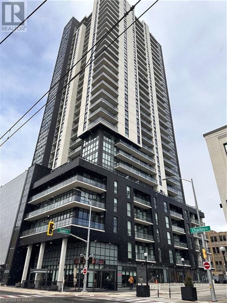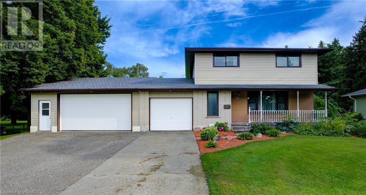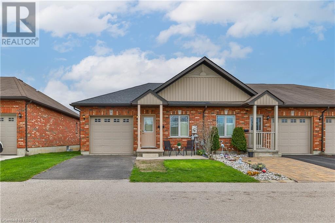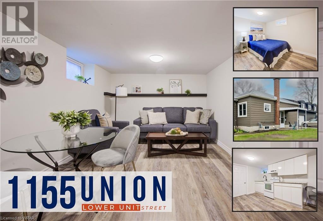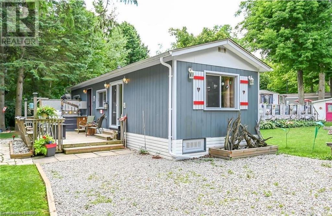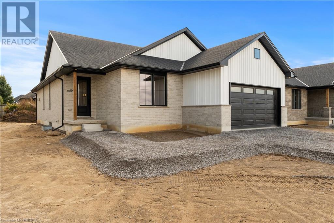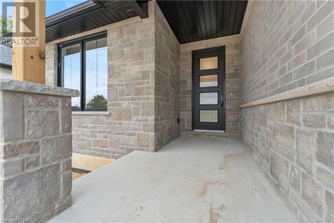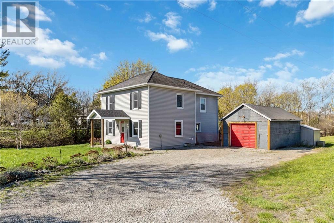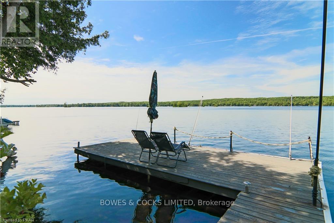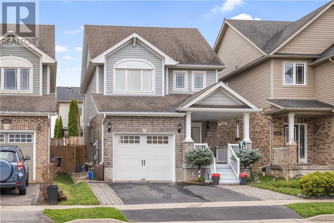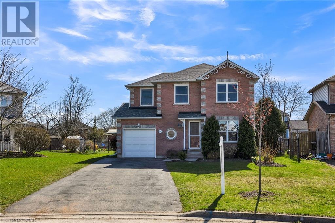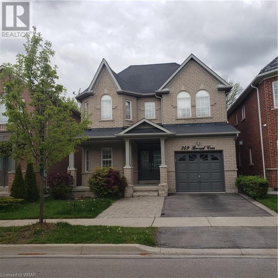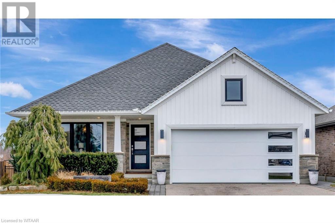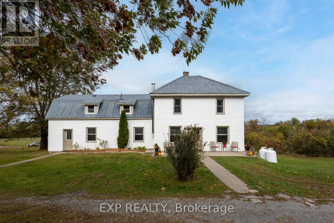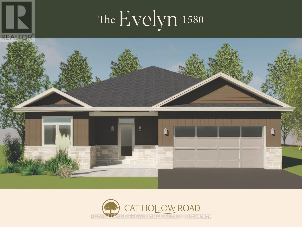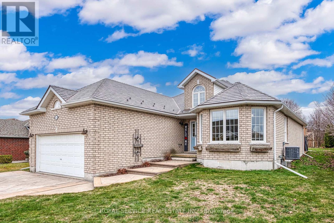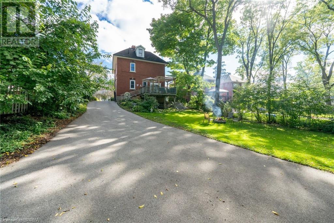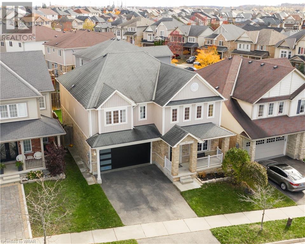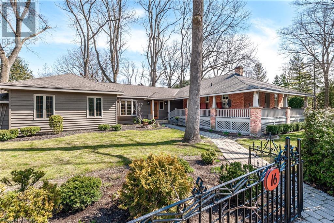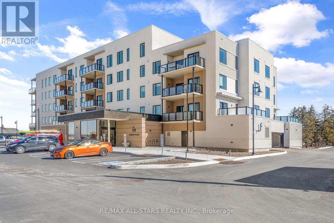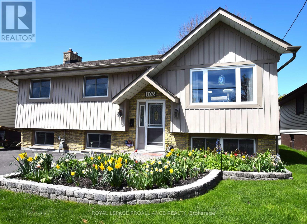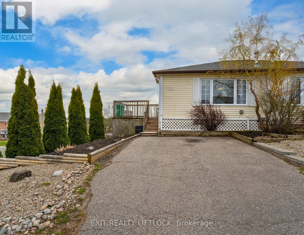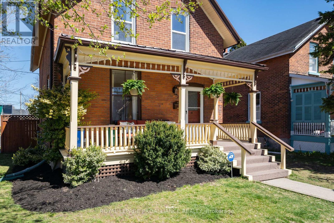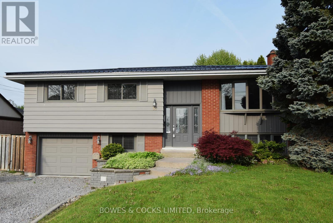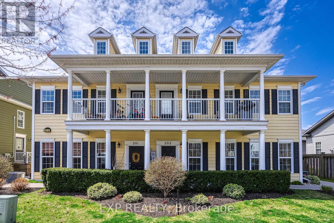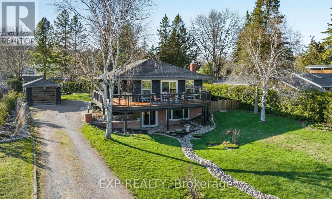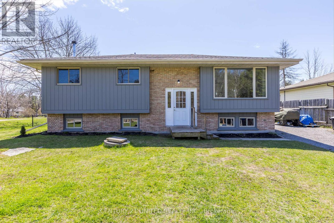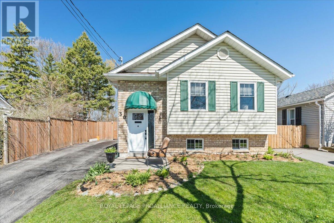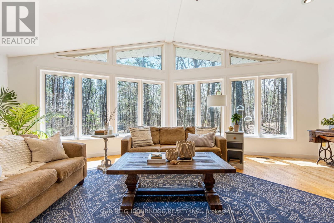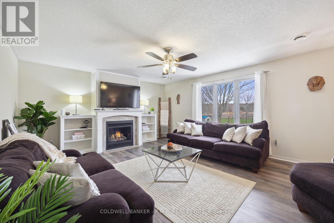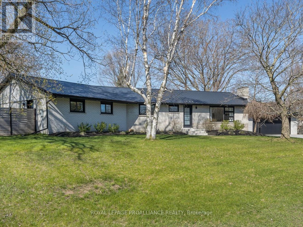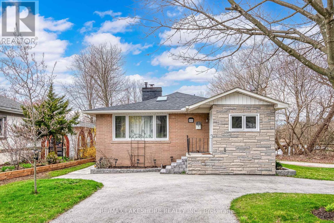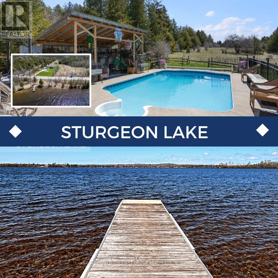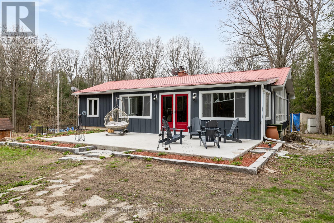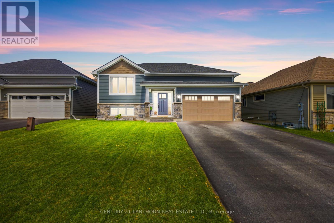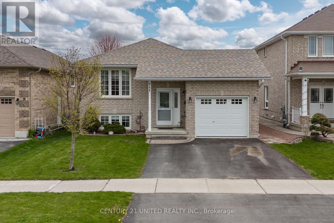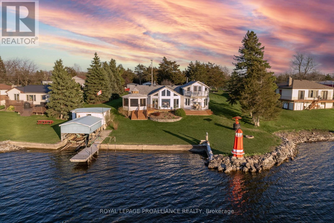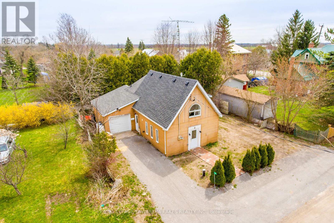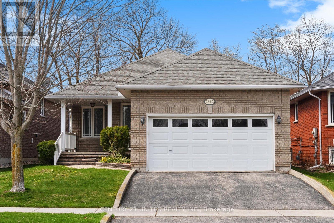LOADING
38 Bontervale Rd
Marmora And Lake, Ontario
CUSTOM RAISED BUNGALOW ON 8.3 BEAUTIFUL ACRES ON CROWE RIVER and FULL LAKE ACCESS - Beautifully Maintained Raised Bungalow on 8.3 Acres w a Double-Attached Garage and a Single-Detached Garage! 45 min to Belleville, 60min. to Peterborough and 90 min to the GTA. 4 bed (3+1), 3 bath home boasts 2,900+ sq ft of finished living space. Main level offers laundry, 3 bedrm, 2 full bath, open concept living and dining room, kitchen w pantry and breakfast room overlooking the backyard and Crowe River. The Family Room features cathedral ceilings, stone fireplace w a wood-insert and sliding doors to the sizeable deck, complete w screened Gazebo! Lower level offers a 4th Bedroom/office), a 2 pc. Bathroom, wine cellar, storage space and a walkout! In-law suite potential! Just 4 minutes from town for groceries and all conveniences. EXTRAS: Metal roof,Back-up Generator and Lots of Space for your power toys!! (id:37841)
Ball Real Estate Inc.
22 Stirling Cres
Prince Edward County, Ontario
Don't delay! This 3 year new bungalow is located in the heart of PRINCE EDWRD COUNTY and just a short walk to downtown PICTON where there are ample restaurants, cafe's and shops to explore. Let's not forget that it's just a short drive to countless wineries and numerous bodies of water and beaches. Approximately 1189 square feet on the main floor which features an open concept floor plan; vaulted ceilings; high quality laminate flooring; beautiful kitchen complemented by a large peninsula; the primary bedroom has a walk-in closet and en-suite; a second bedroom serviced by its own full bathroom and main floor laundry too. The unfinished basement makes for loads of storage or perhaps a good work out or craft area? Very economical to maintain with a forced air natural gas furnace and central air. An attached garage with inside entry to the foyer completes this home. Some measurements less jogs. (id:37841)
Royal LePage Proalliance Realty
31 Bank Rd
Scugog, Ontario
Experience serene waterfront living in this stunning custom 3+1 bed, 2 bath log home, nestled just minutes away from Port Perry. Open concept living dining with true wood floors, cozy living room with wood stove & amazing waterfront views. Upper level with larger style bedrooms, completely modern bath/semi ensuite. Lower level with rec room, walk out to deck & potential bedroom/office space. Embrace the tranquility of the countryside as you soak in the picturesque views and soothing sounds on your private, tree-lined lot. Whether you prefer to relax amidst the natural beauty or embark on aquatic adventures along the nearby Nonquon River leading to the lake, this property offers endless possibilities. The warm and inviting layout of the home features perfect gathering areas for family and friends. Do not let this opportunity slip away seize your chance to own a piece of paradise tailored to all your desires! Book a showing today & make this your waterfront retreat. (id:37841)
Revel Realty Inc.
225 Livingston Boulevard
Baden, Ontario
PERFECT FOR MULTI-GENERATIONAL FAMILIES! With over 4,500 sq ft of living space, this wonderful family home with in-law set-up, is located across the street from the grounds of Historic Castle Kilbride. This unique bungaloft home is detailed with professionally designed landscaping around the entire property, it has an abundance of hardwood floors throughout the interior, high ceilings, and numerous modern updates from this year (2023). Entering the home, you are greeted with a generous front porch and a beautiful front door with double side lites. The main level has 9-foot ceilings throughout and is a brilliant mixture of an open concept layout with a bit of compartmentalization for form and function. The large great room boasts high vaulted ceilings which connect to the second level, pot lights, skylight, a gas fireplace, and the space is open to the dining room and kitchen. The kitchen has plenty of counter space with a raised breakfast bar and a large pantry. The kitchen has been updated with white quartz countertops, stainless steel appliances, lighting, and a Moen faucet. The luxurious main level primary bedroom features a center stone electric fireplace, a large walk-in closet with white custom built-in storage cabinetry, a brand new (2023) white custom ensuite bathroom boasting heated tile floors, double sinks, floor to ceiling tiled walk-in shower with a streamline freestanding soaker bathtub. The main level also features a newly installed powder room and a formal living room. The open concept second level offers a spacious office/den that overlooks the great room and leads to a 3-piece bathroom and two generous sized bedrooms. The open concept lower level was completely renovated in 2023 finished with wide plank premium laminate flooring boasting additional living space that could be used as an in-law suite. The modern kitchenette doubles as a wet bar to support the large family, rec room, fourth bedroom, a 3-piece bathroom, and finished bonus room or gym. (id:37841)
RE/MAX Twin City Realty Inc.
741 King Street W Unit# 1807
Kitchener, Ontario
Welcome to unit 1807 at 741 King St W, your stylish urban sanctuary nestled in the heart of downtown Kitchener within the renowned Bright Building! This one-bedroom apartment is a fully furnished living space with a thoughtful design offering a harmonious blend of contemporary comfort. Step into the luminous and spacious living area, drenched in natural sunlight streaming through expansive windows that frame the dynamic city skyline. European-style kitchen is adorned with built-in appliances, marble countertops, and ample storage space, catering perfectly to culinary enthusiasts. The generously sized bedroom serves as a tranquil retreat for unwinding, while the adjacent bathroom showcases sleek fixtures and upscale finishes, enhancing your daily routines with a touch of luxury. A highly sought-after feature of this unit is the included parking space, ensuring effortless access and convenience in the bustling downtown vicinity. Situated within the vibrant Bright Building, residents enjoy access to a suite of amenities, and communal lounge, fostering a strong sense of community and well-being. Nestled in the heart of downtown Kitchener, this prime locale offers easy strolls to trendy eateries, cafes, boutiques, and entertainment venues. With seamless access to public transportation and major highways, commuting is a breeze. Seize the opportunity to make unit 1807 your new abode in the Bright Building. Schedule your viewing today and immerse yourself in the epitome of urban living! (id:37841)
Corcoran Horizon Realty
741 King Street W Unit# 1801
Kitchener, Ontario
Welcome to unit 1801 at 741 King St W,two bedroom apartment available for lease in the heart of downtown Kitchener! As you step into this thoughtfully designed fully furnished unit, you'll be greeted by generous 9-foot ceilings and an open-concept european style kitchen and dining area equipped with built-in appliances. Large windows allow natural light to flood the space, bathing the interior in warmth and inviting ambiance. In-suite laundry adds a practical touch, and premium finishes grace every corner of the unit. The two sizable bedrooms offer wall-to-wall closets with stylish doors. A well-appointed common 3-piece bathroom is accessible through the primary bedroom as well. For your convenience, this unit comes with an included underground parking spot, providing secure and easy access to your vehicle.Situated within the vibrant Bright Building, residents enjoy access to a suite of amenities, and communal lounge, fostering a strong senseof community and well-being. Nestled in the heart of downtown Kitchener, this prime localion offers easy strolls to trendy eateries, cafes, boutiques, and entertainment venues. With seamless access to public transportationand major highways, commuting is a breeze. Seize the opportunity to make unit 1801 your new abode in the Bright Building. Schedule your viewing today and immerse yourself in the epitome of urban living! (id:37841)
Corcoran Horizon Realty
375 Ontario Street
Stratford, Ontario
If you’re looking for a home with that classic Stratford charm, look no further. This 2 ½ story home has the space a family needs and the character you want. Tucked behind luscious perennial gardens, this century home welcomes you with a generous front porch perfect for drinking lemonade on a hot summer day. Once inside, going beyond the spacious foyer, you will see the kitchen has room enough for a large island and a dining area that could house a table big enough for family gatherings. Conveniently, the main floor also has a 2-piece bath and stacked washer & dryer. Rounding out this level is a 3-season den with walk out to the back yard. In winter this den becomes a cozy nook with the gas fireplace heating the entire space. On the second level you will find 3 good sized bedrooms and a full bath which includes a vintage claw foot tub and classic taps. The loft space is a bonus room open to your imagination. It could be used as an additional bedroom, artist den or kids play room. The backyard rounds out this home beautifully with perennial gardens that include fruiting grape vines. Added bonus is new Central Air in 2020 and Loft cooling system also in 2020. Loft area is heated and cooled separately from the rest of the home. Call for your private viewing today! (id:37841)
RE/MAX A-B Realty Ltd (Stfd) Brokerage
745 Farmstead Drive Unit# 27
Milton, Ontario
Welcome to your move-in ready townhome! This open concept gem boasts a bright and spacious layout - great for hosting. Enjoy the serene view from the main floor deck backing onto green space and pond. Upstairs features a large primary bedroom with ensuite and walk-in closet. The finished basement offers extra living space, complete with a newer bathroom with heated floors. In the basement you'll find a walk out that leads to a private patio. The entire house is equipped with smart switches for ultimate convenience, controllable right from your phone. Don't miss out on this perfect blend of comfort and modern living! (id:37841)
Davenport Realty Brokerage (Branch)
67 Curtis Street
Innerkip, Ontario
Welcome to this immaculate “Sutton” model by Hunt Homes, built in 2017. This 4 bed 3.5 bath home offers over 3400 sqft of finished space in the growing community of Innerkip. Featuring a stone, brick and siding exterior with covered front porch, 3 car tandem garage, 4 parking spaces on a large fully fenced lot with oversized 50’ deck with gazebo, gas BBQ hookup, 9’ privacy fence along the rear yard, and central vac. Main floor includes office/ formal dining flex rooms, open concept kitchen/ living/ dining space, laundry/ mud room with two areas for backyard access through kitchen and mudroom, neutral luxury vinyl flooring and tile throughout. Kitchen features custom wood cabinetry, beverage fridge, granite countertops, under cabinet lighting, Maytag appliances, custom island wood top, central vac sweep, with a view of the gas fireplace. The second floor features a solid wood and iron spindle staircase, 2 generous bedrooms with ample closets, 5 pce secondary bath with separate shower/ toilet room, and custom double vanity. The primary suite is large with his/ hers walk-in closets, 5 pce bath with stand alone tub, separate glass shower, custom double vanity, and linen closet. The basement features tons of storage space, professional gym area, new carpet, great sized bedroom, full 3 pce bath, very large cold storage room, built in home theatre system with projector and screen. This entire home is flooded with natural light and receives stunning sunset views. Home shows beautifully and has been meticulously maintained and cared for. 10 minutes to Woodstock, 30 minutes to Brantford/ KW & Waterloo, 8 minutes to the 401/ 403. This location is ideal for a short commute to any of the surrounding amenities, while enjoying the quiet of urban country living. (id:37841)
Revel Realty Inc
60 Charles Street West Street W Unit# 404
Kitchener, Ontario
Nestled on the bustling 4th floor of a contemporary high-rise in downtown Kitchener, this exquisite condo apartment epitomizes urban luxury living. Walking steps from Victoria Street ION this boasting 1 bedroom and 1 bathroom, this residence is designed to harmonize comfort with elegance. Upon entering, one is greeted by the grandeur of 9-foot ceilings that create an expansive atmosphere. The modern kitchen is a culinary haven, featuring a gleaming granite island, stylish backsplash, and top-of-the-line stainless steel appliances that cater to even the most discerning chefs. Adjacent to the kitchen, a cozy living area beckons relaxation, while the bedroom offers a tranquil retreat from the city's hustle and bustle. As dawn breaks, step out onto the balcony to savor breathtaking views of the city skyline, a perfect spot for morning coffee or evening cocktails. Convenience is paramount with in-suite laundry facilities, ensuring chores are effortlessly managed. Beyond the confines of this urban oasis, residents are granted access to a myriad of amenities, including nearby malls for retail therapy, public transportation for seamless city exploration, and verdant green spaces for leisurely strolls or picnics. Moreover, the vibrant local community offers an array of gastronomic delights at the doorstep, from cozy cafes to upscale eateries, promising culinary adventures at every turn. With quiet neighbors fostering a sense of community and tranquility, this condo presents an unparalleled opportunity to embrace the cosmopolitan charm and convenience of downtown living while relishing in the comforts of home. (id:37841)
Red And White Realty Inc.
131 Loveys Street E
Hickson, Ontario
Welcome to 131 Loveys St E, in town of Hickson! Lots of space for the growing family in this 4-bedroom, 2 Storey home, with many updates and is located on a large 100 x 191 ft lot backyard, perfect for entertaining and is fully fenced yard The main floor boasts a large living room open to the dining room and kitchen with main floor 2pc bath along with an entrance to the garage. The upper floor has 4 generous size bedrooms along with a large 4pc bath. Then enjoy the spacious family room in the lower level and a large storage area Updates include new 2 car garage, new siding and Eaves with gutter guards Located steps from public school This home is ready for your family to move into. Book your viewing today. (id:37841)
RE/MAX Solid Gold Realty (Ii) Ltd.
1038 Colborne Street Unit# 16
Brantford, Ontario
Nestled in the heart of East Brantford, this stunning 2 bedroom, 3 bathroom Freehold condo offers a perfect blend of comfort and convenience for first-time home buyers or those seeking to downsize. With reasonable monthly common element fees around $148, this home is not only affordable but also boasts a prime location close to amenities such as schools, churches, and the scenic Mohawk Park, all just minutes from the 403 highway. Step inside to discover an inviting main floor featuring a laundry nook for added practicality, a gorgeous kitchen adorned with granite countertops, and matching backsplash, and a peninsula island that's perfect for both cooking and entertaining. The open-concept living space flows seamlessly, accentuated by California shutters on all main floor windows that bathe the rooms in natural light. Enjoy indoor-outdoor living at its finest with patio doors leading from the living room to a spacious covered deck overlooking a fully fenced yard, complete with a natural gas barbecue for alfresco dinners and gatherings. The primary bedroom offers a retreat with its own ensuite, while the lower level surprises with a huge rec room, a second kitchen, a third bathroom, and a massive storage room with shelving for easy organization. Freshly painted throughout and boasting modern new flooring in the living areas and bedrooms, this condo exudes a fresh and welcoming atmosphere. Don't miss the opportunity to call this gem your home—a harmonious blend of style, comfort, and functionality in a desirable location awaits you. Contact us today to schedule a viewing and experience the charm of this East Brantford haven firsthand! (id:37841)
Century 21 Heritage House Ltd
1155 Union Street Unit# 2
Kitchener, Ontario
Wow! TWO PARKING SPACES come with this amazing one-bedroom lower level apartment, offering a mix of comfort and convenience. The interior has been freshly painted and updated laminate flooring throughout. Getting ready in the morning will be a breeze in the updated four-piece bathroom. The open concept kitchen and living room create a cozy ambiance for relaxation or hosting guests. The large bedrooms boast closet space and large windows allowing loads of natural light to pour in. In-unit laundry adds to the connivence of this home. Situated just a stone's throw away from the expressway, commuting is a breeze, perfect for busy professionals or families on the move. Enjoy access to nearby Bechtel and Breithaupt Park, and explore local history at Woodside National Historic Site. The Grand River is a quick walk away and makes for a great spot to take in nature. Restaurants, grocery stories, fantastic schools and loads of other amenities are all nearby. Seize this amazing opportunity to make this lovely place your own. (id:37841)
Keller Williams Innovation Realty
110 Rodeo Drive
Freelton, Ontario
Unique living on leased land in a beautiful setting inside the Ponderosa Nature Nudist Resort, with everything you could ever want for outdoor relaxation. Pretty as a picture well maintained four season home located in an au natural niche lifestyle setting. Perfect offering complete with summer outdoor chefs kitchen with granite countertops and built in Napoleon grill. 12 x 25 deck and all the outdoor furniture included too! Simply stunning and serene gazebo to relax and enjoy overlooking a pastural open field flanked by forest. Outdoor shower with hot water on demand. Nicely decorated throughout this one bedroom with bonus bunkie bedroom, one bathroom open concept kitchen living and dining room comes complete with most furnishing all appliances. In suite laundry stackable washer dryer combo. Private parking for your golf cart. Check out the Olympic size swimming pool, restaurant, bar, tennis courts, bocce court, pickle ball or join the dart night, dances, karaoke and many of the other social events of the park. Groomed forest trails surround the park with private picnic areas. Take your pet for a walk through the gorgeous Canadian hardwood forest, a nature lovers dream come true. Indoor heated pool, sauna, hot tub and clubhouse. Join in the events or relax at your private oasis. Beautiful friendly community that surrounds residents with neighborly support. For over 60 years the Ponderosa Nature Resort has been a popular destination for those looking for a relaxed, naturist, au natural living. Private gated security access daily. Resort is open to day pass guests and visitors. Come see what living the dream is all about. Monthly fees 1350.00 (id:37841)
Royal LePage Brant Realty
110 Judd Drive
Simcoe, Ontario
Model Home For Sale! Ready for Immediate Possession. Welcome to 110 Judd Drive! The Beautifully built Model Home by Van El Homes is move in ready - 2,553 total sq ftg. bungalow with finished basement offers 3 bedrooms + 3 bathrooms in the Ireland Heights Development. Fully finished lower rec room, bedroom and bathroom. Features include: fully sodded lots, gas line for exterior BBQ, asphalt driveway, 9' high ceilings on main floor, gas fireplace, engineered hardwood floors and ceramic floors, shower in ensuite to be tiled and includes glass door, all countertops to be quartz, kitchen island, ceramic backsplash. Main floor laundry room, covered porch, central air, garage door opener, roughed-in bath in basement, crown mouldings, exterior pot lights, double car garages. Other models available for viewing, call for your private tours. (id:37841)
Royal LePage Action Realty
106 Judd Drive
Simcoe, Ontario
Model Home For Sale! Ready for immediate possession. Welcome to 106 Judd Drive! The Beautifully built Model Home by Van El Homes. This 2,628 total finished sq ft bungalow with finished basement offers 4 bedrooms + 3 bathrooms in the Ireland Heights Development. Fully finished lower rec room, 2 bedrooms and bathroom. Features include: fully sodded lots, gas line for exterior BBQ, asphalt driveway, 9' high ceilings on main floor, gas fireplace, engineered hardwood floors and ceramic floors, shower in ensuite to be tiled and includes glass door, all countertops to be quartz, kitchen island, ceramic backsplash. Main floor laundry room, covered porch, central air, garage door opener, roughed-in bath in basement, crown mouldings, exterior pot lights, double car garage. Other models available for viewing, call for your private tours. (id:37841)
Royal LePage Action Realty
161 Erie Street
Nanticoke, Ontario
Vacant 2 storey home with 4 beds, 1.5 baths with separate garage on an oversized lot adjacent to a stream - could use some TLC. Conveniently located minutes to popular Hoover's Marina. 10 minutes to Port Dover and a relaxing commute to Hamilton, Niagara, Hwy 403, & QEW. (id:37841)
Coldwell Banker Homefront Realty
2548 Birds Hill Lane
Smith-Ennismore-Lakefield, Ontario
Gorgeous open lake views from this cottage on desirable Lower Buckhorn Lake in the Kawarthas. Less than a2 hour drive from the GTA. This property has clean, deep waterfront and panoramic views. Great fishing off the dock, for Bass, Pickerel, Muskie, and other pan fry fish. On the Trent System you can travel by boat to Lake Ontario or Georgian Bay. Just a few minutes to Buckhorn Village for shopping and stores. Cottage is in need of work to bring it back to level and square, but with some work it can be your perfect paradise. Property is priced mainly for Lot value. (id:37841)
Bowes & Cocks Limited
916 Banffshire Court
Kitchener, Ontario
This move-in ready family home boasts just over 2000 sq. ft. of stylish & functional carpet-free living space, 3 bedrooms, 2.5 bathrooms, & a convenient location near shops, restaurants, & the Huron natural area. Check out our TOP 6 reasons why you’ll want to make this house your home! #6 CARPET-FREE MAIN FLOOR - With its bright, carpet-free layout, the main floor will make you feel right at home. Cozy up in the living room & enjoy ample light streaming in from the backyard. There's engineered hardwood & tile flooring throughout, updated light fixtures, & a convenient powder room. #5 EAT-IN KITCHEN - Enjoy cooking up a storm in the excellent kitchen, which features S/S appliances, quartz countertops, subway tile backsplash, & a breakfast bar. With seamless access to the patio from the spacious dinette, indoor-outdoor dining becomes a breeze. #4 FULLY-FENCED BACKYARD - Unwind in the private, fully-fenced backyard & enjoy the sunshine. With a welcoming interlock patio, tasteful landscaping, & enough room for the kids or pets to play freely - the outdoor space is perfect for summertime fun! #3 BEDROOMS & BATHROOMS - Head up to the carpet-free second floor, where you'll find three bright bedrooms. The primary suite features a walk-in closet & a 4-piece en-suite with a shower/tub combo. The other two bedrooms share a main 4-piece bathroom with shower/tub combo as well. #2 FINISHED BASEMENT - Head downstairs to discover even more great space in the carpet-free basement! The generously sized space offers LVP flooring and endless possibilities, whether you envision a home theatre, gym, office, or play area for the kids. Equipped with laundry & storage, it's as practical as it is versatile. #1 LOCATION - Situated on a quiet, family-friendly cul de sac with easy access to parks, schools, & shopping, you’ll be living the good life. You’re located close to the Huron natural area, Conestoga College, & you have easy access to Highway 401 & the Expressway. (id:37841)
RE/MAX Twin City Realty Inc.
231 Inglis Court
Ayr, Ontario
Sold - pending on deposit. OPEN HOUSE CANCELLED. Rare Find Gem nestled in the sought-after town of Ayr, perfectly located between Kitchener/Waterloo and Cambridge, just minutes from Highway 401! This charming two-storey home is tucked away on a QUIET COURT, boasting an OVERSIZED meticulously maintained PIE-SHAPED LOT with a SOUTHWEST FACING BACKYARD paradise, ideal for gardening enthusiasts, children, and pets alike. A spacious DOUBLE-WIDE DRIVEWAY leads to an attached garage with convenient inside entry to the OPEN-CONCEPT MAIN FLOOR featuring a kitchen, dining area, and living room FLOODED WITH NATURAL LIGHT and offering seamless access to a CONCRETE PATIO connecting to a STUNNING BACKYARD OASIS. Upstairs, you'll find a CARPET-FREE environment with waterproof luxury vinyl plank flooring (2022) throughout the hallway and all GENEROUSLY SIZED 3 BEDROOMS. The cozy basement completes the picture, featuring a vinyl plank-floored rec room, laundry, and a powder room for added convenience. Enjoy peace of mind with a newly installed roof, completed in 2022. With this location enjoy an established neighbourhood with mature trees and a short walk to great local schools, numerous parks, EarlyON Centre, playgrounds, nature trails and the scenic Nith River with fantastic views. The nearby community centre offers an array of facilities including an arena, indoor walking track, dog park, skate park, soccer fields, playground and splash pad. Tennis enthusiasts will appreciate the numerous local courts, while those seeking dining options will find a local café, pizzerias, and restaurants all within walking distance. Don't miss out on this Opportunity to make your Dreams a Reality! Showings requests - search by address on Broker Bay or call LA! (id:37841)
Real Broker Ontario Ltd.
249 Bussel Crescent
Milton, Ontario
Single detached home backing onto forest! This Beautiful Home On A Quiet Street Is Walking Distance To Schools And Steps Away From Bussel Park. Large Master With Huge Walk-In & 4Pc Ensuite. Wooden Stairs, engineered floors throughout the second floor. two sided tiled fireplace with wood mantle, open concept creme kitchen with Granit counter. Perfect For Your Family. Close To 401/407, Milton Go, Public Transit, Parks, School & Shopping. Parking for 2 cars in the Driveway plus a single garage. professionally finished basement features a rec room & 3pc bathroom. Quiet low traffic crescent with friendly neighbours. No pets please. Basement bedroom is not included in the lease and it will locked. tenant pays all utilities plus the water heater rental. (id:37841)
RE/MAX Twin City Realty Inc.
20 Nancy Court
Tillsonburg, Ontario
Enjoy your morning coffee on the covered front porch, an evening spent by the fire... a soak in the hottub! Situated on a pie-shaped lot on a quiet Court on the convenient North edge of Tillsonburg you will find this beautifully designed 4 bedroom, 3 bathroom bungalow. Impressive and functional the main floor of this home features a stunning greatroom with vault ceiling, large windows and gas fireplace. The kitchen is functionally designed and features white cabinetry and quartz countertops, a large island, a pantry and stainless steel appliances. There are 3 main floor bedrooms, an ensuite bathroom and walk-in closet in the primary bedroom, a 2nd bedroom beside the main floor bathroom and a front bedroom currently being used as a home office. The mudroom hosts the laundry facilities with stackable washer/dryer and built-in storage cabinets. The basement is finished with a huge family room, a bright bedroom, a 3-pc bathroom and ample storage space. This home has gorgeous landscaping, a spacious deck, patio with firepit, a fully fenced yard and a hot tub. Come and take a look at what 20 Nancy Court offers. A quick closing can be accommodated. (id:37841)
RE/MAX A-B Realty Ltd Brokerage
1780 Victoria Rd
Prince Edward County, Ontario
4-bedroom home on Victoria Rd in Prince Edward County. This spacious oasis is conveniently located just 15 minutes from Picton and Belleville, and a mere 20-minute drive to the breathtaking Sandbanks Provincial Park. Nestled on a generous 1.7-acre lot, this property offers ample space for privacy and outdoor enjoyment. Enjoy the mornings and sunsets in your open concept kitchen overlooking the neighbouring fields teeming with nature. Store your toys in two out buildings on the property. This family home awaits your arrival. (id:37841)
Exp Realty
9 Cat Hollow Rd
Cramahe, Ontario
Beautiful new 3 Bed/2 Bath craftsman inspired bungalow (pre-construction) in the desirable village of Colborne, ON. The Evelyn model offers 3 bedrooms, 2 bathrooms, spacious main floor bungalow living with over 1500 sq ft of contemporary design and open concept living space. The kitchen is designed with beautiful cabinetry, quartz countertops, and is open to the dining room and great room. An abundance of natural light in this open space makes it perfect for entertaining. In the primary bedroom you will find a walk-in closet and a private ensuite bathroom. This home also has two additional generously sized bedrooms. (id:37841)
Royal LePage Proalliance Realty
22 Spicer St
Port Hope, Ontario
Welcome to this spacious and bright bungalow nestled in one of Port Hope's best neighbourhoods. Step inside to discover new flooring throughout the main floor, leading to a versatile office space and an expansive open-concept kitchen, living, and dining area, perfect for entertaining. Three generously sized bedrooms and three full baths, offer optimal living space. Downstairs, discover additional living space with a sizable family room, office, laundry room, bathroom and kitchenette along with two Murphy beds, perfect for extra guests. The lower level also has tons of storage and boasts a sound-proofed workshop that could be converted to a private office or music room. Outside, a spacious .25-acre yard, complete with a garage-sized shed and entertainment-ready patio, provides endless possibilities for enjoyment and relaxation. Conveniently located steps away from parks, playgrounds, and schools and within close proximity to restaurants, shopping, and hwy 401 this beautiful bungalow offers an unparalleled lifestyle opportunity. **** EXTRAS **** New flooring throughout main floor (2023), Generous .25-acre lot, Garage size shed with electricity and overhead door, Steel shingles, Sound insulation between main floor and basement, Workshop in basement with extra soundproofing. (id:37841)
Royal Service Real Estate Inc.
284 Colborne Street N
Simcoe, Ontario
Fantastic Bed and Breakfast or short term rental opportunity steps from Wellington Park. Meticulously cared for 2.5 storey Egan Manor is centrally located in the town of Simcoe, the heart of Norfolk County. Beautifully decorated from head to toe this grand property does not disappoint. Perfectly preserved with a taste of old world charm blended with modern upgrades. Breathtaking stained glass and design feature tiffany chandeliers create an incredible display of light any time of day. Central stone fireplace is a crown jewel offering guests a unique common space to enjoy. Loads of opportunity for finishing the basement level with walk out to rear parking and landscaped yard. Massive upper level loft above the detached garage also offers a great rental space for a studio or storage. Private and serene fenced in massive back yard, walk out deck off the kitchen dining room and paved driveway. No rental equipment! (id:37841)
Royal LePage Brant Realty
159 Dolman Street
Breslau, Ontario
ABSOLUTELY STUNNING Family Home, located in one of the most desirable communities of Breslau.This 4 BEDS, 3 BATH home, features a blend of Luxury&Comfort and it's loaded with lot's of Upgrades and Features, perfect for your large, or growing family.Enjoy life in a small town with the convenience of city amenities and access to the 401, Kitchener, Waterloo, Cambridge,Guelph and the Regional Airport in the quiet, family-oriented town of Breslau. The curb appeal displays a classic design w. Brick and Stone accents, a 2.5 Garage and Double wide Driveway, enough space for 4+ vehicles. Step inside and be WOW'd! A well-designed layout with no wasted space featuring 9 ft Ceilings ,Hardwood&Tile flooring throughout, big bright Windows & elegant lighting. The Entryway features a lovely Home Office w. plenty of natural light, a 2Pc Bath conveniently tucked away, and the Hall Closet.Down the hall is a Large Formal Dining Rm w. beautiful Coffered Ceiling detail.The Main Floor opens up to an incredible,Custom Chef's dream Kitchen with luxurious Quartz counters & backsplash, High-end SS Appliances, massive Island with Breakfast Bar, Butler Pantry ,Vine Fridge.A luxurious Family Room with soaring 18 ft ceiling, complete with a Gas Fireplace, Accent Walls and Chandelier, this space is a true masterpiece. A walk out through Oversized Patio Doors, lead you to the concrete Patio with BBQ hookup and Fenced yard out back perfect for those summer get togethers.The Staircase&Upper Hallway look over the Great Room for a very dramatic effect. The Upper Level of this home features 4 LARGE BEDROOMS,Walk in closets, and 2 ENSUITES .A massive Master Bed features Double Doors, natural light, Lg walk-in and 5Pc Ensuite. The Laundry Rm is on this level also.Access your Insulated Garage w. one side being TANDEM, perfect for parking vehicles front to back or a Workshop/Storage. Downstairs there's a massive Basement with open layout, ideal for any future space needs, a Cold Room and plenty of Storage. (id:37841)
Davenport Realty Brokerage
14 & 16 Chiniquy Street
Bayfield, Ontario
Every once in awhile a very special home comes to the market, and this absolutely charming home, with its relaxed elegance is one of those! It is perfectly located in the heart of old Bayfield, only steps to the Historic Main Street, Pioneer Park, Lake Huron and Marina. The original home was built Circa 1914, using reclaimed, solid clay bricks that were manufactured in the area, and had once been used for the former Balmoral Hotel in St. Joseph. The center-hall plan that leads from the original home, is the ideal layout to host family and guests, with a cozy den (with high ceilings and gas stove/style fireplace), 3 bedrooms and updated 4pc bath on the west side of the home, and the primary bedroom suite on the opposite side. Central to the home is the open concept kitchen (renovated in 2015, appliances new in 2021, with Induction stove, and new counters in 2023), with adjacent pantry/laundry room. The spacious dining area opens up to a wonderful great room addition (2015) with in-floor heated terrazzo flooring, gas fireplace, a vaulted ceiling, complete with 4-sided glass cupola, which brings in plenty of natural light, walk-out to the expansive grounds to the east of the home. The primary bedroom suite includes a lovely sitting room with wood burning fireplace, walk-out to covered wrap-around porch, dressing room and 3pc bath. Parking for 3 to 4 cars, with cobblestone-style walk-way to front entrance, Roof 2014, exterior painted in 2023, Gas Generator for hydro back-up. 14 & 16 Chiniquy are being sold as one, however 14 Chiniquy is a separate serviced lot, with it’s own legal description. (id:37841)
Home And Company Real Estate Corp Brokerage
#206 -19b West St N
Kawartha Lakes, Ontario
Luxury upscale condominium living in beautiful Fenelon Falls. Located in Kawartha Lakes, on Cameron Lake, this new build condominium features 9 Ft ceilings, spacious open concept kitchen/living area, 2 bed, 2 full baths, new & modern appliances & finishes throughout. The terrace has an outdoor gas hook up option for a BBQ or fireplace perfect for friends & family gatherings or cozy up & enjoy the views. Embrace the enriched lifestyle with amenities including an outdoor pool & lounge area, fitness centre, games room, pickleball courts all situated directly along the stunning shores of Cameron Lake (id:37841)
RE/MAX All-Stars Realty Inc.
106 Mcfarland Dr
Belleville, Ontario
Remarkably well maintained and updated bungalow with added year round sunroom. Located close to schools, wellness center and soon to be completed Clifford Sonny Belch Park. Updates include windows, flooring, skylight, bathrooms, paved driveway and new sewer line to name a few. Great deck overlooking perennial gardens in back yard with handy heated workshop for the hobbyist. 2 gas fireplaces to keep you cozy and central air when the weather heats up. Move in condition for this bright and spacious home. (id:37841)
Royal LePage Proalliance Realty
105 Towerhill Rd
Peterborough, Ontario
This is your opportunity to get into home ownership! This one bedroom semi-detached home boasts three decks for lounging and grilling, fantastic views and convenient location to schools, shopping, parks and public transit, this home checks a lot of boxes. Featuring an open living space, two bathrooms, a walkout lower level and fenced yard for your convenience, this is a Pre-inspected home by Paul Galvin. (id:37841)
Exit Realty Liftlock
338 Mathew St
Cobourg, Ontario
Welcome to your charming slice of history in the heart of Cobourg! This stunning 3-bedroom, 1.5-bathroom, 2-storey century brick home is a true gem, featuring a perfect blend of historic charm and modern convenience. Situated just a stone's throw away from downtown Cobourg, ease and accessibility are at your doorstep. Step inside and be prepared to be wowed by the meticulous renovations that have transformed this home from top to bottom. No detail has been spared in the extensive renovations, which have taken this home down to the studs and rebuilt it with care and precision. Enjoy peace of mind with all-new insulation, wiring, plumbing, furnace, and a durable metal roof. The heart of the home is the stunning new kitchen, complete with custom touches by Bouwmans Cabinetry. Whether you're a seasoned chef or just love to entertain, this kitchen is sure to impress. The open-concept design seamlessly flows into the dining room, creating the perfect space for gatherings with family and friends. After dinner, relax and unwind in the bright living room, where natural light floods in through the windows, creating a warm and inviting atmosphere. Need to tackle laundry day? No problem! With main floor laundry and a convenient mudroom, chores are a breeze in this home. Step outside and enjoy your morning coffee on the covered front porch, or host summer barbecues on the back deck. The choice is yours! (id:37841)
Royal LePage Proalliance Realty
91 Wallis Dr
Peterborough, Ontario
Situated on a generous lot, this home is conveniently located in the sought-after West End area, with easy access to schools, shopping, and recreational amenities. The main floor features an open-concept layout, seamlessly connecting the living room, dining area, and kitchen. With a walk-out to the covered deck, entertaining guests or enjoying quiet evenings outdoors is effortless. Enjoy modern comforts with a recently updated bathroom featuring a heated floors. Freshly painted throughout, and new floors on the lower level. The lower level offers additional living space, including a spacious family room with a cozy fireplace, perfect for relaxation or gatherings. A fourth bedroom and bathroom provide flexibility and convenience for guests or family members. Escape to your private backyard sanctuary, complete with an inground pool, ideal for summertime enjoyment and creating lasting memories with loved ones. Don't miss the opportunity to make this stunning home yours. **** EXTRAS **** Across the street from the path to the Hospital. Prelist Home Inspection Available. New A/C 2023. New Hi Efficiency Furnace 2020, Life Time Warranty Steel Roof. (id:37841)
Bowes & Cocks Limited
#202 -849 Smith Rd
Cobourg, Ontario
Meticulously maintained modern condo in sought after New Amherst neighborhood with open concept main floor living at its finest. Well positioned in Ontario's Feel Good Town with parks, trails and phenomenal lifestyle community awaiting. Enter through the front door from your private, covered front porch and be wowed by this stunning unit. Featuring 2 bedrooms, 2 full bathrooms and large primary bedroom flooded with natural light and updated 3-piece ensuite. Highlighting this listing is the custom kitchen featuring quartz counters and sit-up peninsula overlooking the living and dining areas. Updated lighting and freshly painted throughout with other impressive features including tray ceilings, crown moulding and wood flooring. The back patio space accessed through the rear walk-out from secondary bedroom/office provides an alternative area for rest and relaxation while you collect your thoughts or entertain your friends and family. 2 exclusively owned parking spots (detached garage and surface) and storage locker add to the abundance of storage options to complete this listing! **** EXTRAS **** Walking distance to all the stores and restaurants one would need, including hospital. Minutes from the very vibrant and historic downtown, beach, Boardwalk, Via Rail, 401 and many amazing amenities Cobourg and Northumberland have to offer! (id:37841)
Exp Realty
124 Lakeside Dr
Smith-Ennismore-Lakefield, Ontario
Experience breathtaking views of Chemong Lake in this stunning 2+2 bedroom Bungalow. The property features a sprawling wrap-around deck, offering plenty of space for outdoor relaxation, entertainment, or watching the sun go down by the lake.inside, you'll find a grand entrance with beautiful hardwood flooring extending into the living and dining areas.The cozy family room boasts a brand new gas fireplace, perfect for gathering with loved ones or could also be used as a separate living space for another family member. The lower level also provides a full walkout to the landscaped front yard, enhancing the living space.Explore the beautiful flagstone walkways and admire the lovely perennial gardens surrounding the home leading to the in-ground pool in the private backyard. This home sits on a picturesque lot with a total living area exceeding 2,000 sq ft, detached garage, and has been meticulously updated throughout. Located on a quiet, dead-end street in a peaceful neighbourhood, this home is a true retreat. Contact us today to schedule a viewing **** EXTRAS **** Dock Association fee allows for docking approx $50/yr (id:37841)
Exp Realty
905 Gilchrist Bay Rd
Douro-Dummer, Ontario
Located within minutes to Stoney Lake and little marina for fishing, boating, skiing, tubing, walking trails, Wildfire Golf Course a 2 minute drive or access to the OFSC snowmobile trails in the winter for snowmobiling. On the outside, you can enjoy ample parking for guests and toys as on this half acre lot as well as new vinyl exterior, large re-finished deck on the back of the home with an on ground pool, pool shed & fenced. On the inside, large living room window looking at the trees, updated bathroom, finished basement with woodstove as additional heat in the large rec room. Come take a look and make this home yours! (id:37841)
Century 21 United Realty Inc.
30 Caroline St
Kawartha Lakes, Ontario
Move in ready! Welcome to this gorgeous, immaculate, and lovingly maintained home, completely renovated top to bottom with quality finishes and workmanship. Including new flooring, doors & trim throughout; new bathrooms; finished basement; 4 spacious bedrooms; approx total of 1800 sq ft of finished living space up and down, a new kitchen with gas stove that leads outside to a private side deck. A fully fenced yard with a new stone patio for those summertime BBQ's and family gatherings around the outdoor fireplace. Walking distance to downtown and in the heart of Kawartha Lakes. Perfect for families or downsizers! Be in your new home by summertime and enjoy all that the Kawartha Lakes area has to offer year round! **** EXTRAS **** Flexible Closing (id:37841)
Royal LePage Proalliance Realty
599 6th Line W
Trent Hills, Ontario
Welcome to your spacious family retreat nestled on a private 1.23 acre wooded property. The heart of the home is located on the upper level which living spaces feature an updated kitchen and dining area w/ a 9 foot island/breakfast bar and the airy living room with vaulted ceilings and wall to wall southern exposure windows. Not to be missed is the primary bedroom with fireplace, 3 season sunroom and private deck access. Completing the upper level are a second bedroom and updated 5pc washroom. The versatile ground level, which could easily be converted into an in-law suite, has a large family room with wood stove, two bedrooms, 3pc washroom and a bonus room to suit your family's needs. Situated on the outskirts of Campbellford, enjoy rural living with the convenience of nearby amenities and a short bus ride to schools. (id:37841)
Our Neighbourhood Realty Inc.
187 King St E
Cramahe, Ontario
Welcome to this charming bungalow which boasts four spacious bedrooms, two full baths, offering ample space for comfortable living, with fully fenced backyard and two additional sheds, perfect for your storage needs. Inside discover the practical layout that nicely separates the family space from the individual bedrooms, ensuring privacy for everyone. Make new memories with family and friends in the spacious combined kitchen and dining room, also with easy access to the backyard. Relax in the living area, while enjoying the warmth of the fireplace. Unwind in your own private oasis with a large backyard retreat, complete with pool and hot tub. Whether you are hosting a barbecue or enjoying a quiet evening under the stars, this space is perfect for relaxing and entertaining. Nestled in the community of Colborne with easy access to the 401, this home provides a tranquil retreat from the hustle and bustle of daily life. (id:37841)
Coldwell Banker - R.m.r. Real Estate
8 Princess Dr
Quinte West, Ontario
Step into this beautifully renovated brick bungalow, where every detail reflects modern comfort and style. As you enter, you're welcomed into a bright living room, featuring a cozy gas fireplace perfect for chilly evenings. The dining room seamlessly connects to the kitchen, boasting a large island and a walkout to the deck, making indoor/outdoor entertaining a breeze. The main level hosts three bedrooms, including the primary bedroom with a spacious walk-in closet and ensuite bathroom. Step outside from the primary bedroom to discover your own private hot tub oasis, ideal for relaxation. The main level also features an office, perfect for those who work from home, and a dream main-level laundry, adding convenience to your daily routine. The lower level offers even more space with a large family room, an additional bedroom, and a convenient two-piece bathroom. Outside, the extra-large lot is partially fenced, offering privacy and a sense of seclusion. Follow the pathway from your backyard to the nearby park, perfect for leisurely walks or family outings. With trails, beaches, and wineries close by, this home is ideal for those who enjoy an active lifestyle and the beauty of nature. Don't miss out on this incredible opportunity to own a home that combines modern living with the tranquillity of the outdoors. (id:37841)
Royal LePage Proalliance Realty
103 Cedermere Ave
Cobourg, Ontario
Welcome to Cedermere Avenue. This unique property offers a harmonious blend of urban convenience and natural serenity, presenting an exceptional opportunity to reside amidst the conveniences of Town while relishing the tranquillity of its natural surroundings. Tucked away in an exclusive enclave of Town, a hidden gem cherished by few, this property boasts a picturesque setting. Overlooking Cobourg Creek from the backyard and within earshot of Lake Ontario's gentle waves, this residence provides a serene retreat. The meticulously renovated one-bedroom, two-bathroom home features an open-concept main floor flanked with a welcoming wood-burning fireplace. The fully finished basement, complete with a separate entrance, spacious living area, a three-piece bathroom, and potential for an additional bedroom, enhances the home's versatility. Noteworthy additions include a detached garage, insulated for year-round use with ample storage space in the loft, a recent enhancement dating back to 2019. With Cobourg Creek renowned for its abundant Salmon and Trout, this property offers an idyllic setting for fishing enthusiasts year-round. Nestled in a quiet neighbourhood free of through traffic, this residence is just a brief stroll from the boardwalk and Cobourg's renowned beach. Ideal for those seeking to downsize, expand their real estate portfolio, or establish a pied--terre, this home radiates a sense of peace and tranquillity that promises a perpetual state of calm. (id:37841)
RE/MAX Lakeshore Realty Inc.
799 County Rd 24 Rd
Kawartha Lakes, Ontario
Nestled along the picturesque shores of lake Sturgeon, this stunning 2+2-bedroom, 2 bath home offers a blend of Rustic luxury and natural beauty. With over 400 feet of water frontage, this property is rare! Providing a serene escape from the hustle and bustle of everyday life. As you approach the home, you'll be greeted by a long driveway with ample parking. Step inside, and you'll immediately be struck by the warmth and elegance of the interior, with its spacious layout and tasteful unique finishes. The main level features a bright and inviting living room, perfect for relaxing or entertaining guests. The adjacent kitchen is perfectly laid out, with built in appliances and offers plenty of storage space and a breakfast nook! The main level also boasts two generously sized bedrooms, each offering ample closet space and natural light. A beautifully appointed 4-piece bathroom completes this level. Downstairs, you'll find a fully finished basement with a separate living area featuring a kitchenette, 1 bedroom, second bathroom, and a cozy family room with a fireplace kitchenette This space is perfect for hosting guests or as a private retreat for family members. Step outside, and you'll discover a true oasis. The expansive backyard features an inground pool, surrounded by a spacious patio area and lush landscaping. The highlight of the outdoor space is the amazing cabana bar, where you can unwind with a drink and enjoy the sun! With its incredible water frontage, luxurious amenities, and serene surroundings, this home offers a lifestyle like no other. Don't miss your chance to make this dream home a reality! Book Your Showing Today! **** EXTRAS **** INCLUDED IN SALE - Lot 0 County Rd 24 with over 416ft Of Waterfront- Sturgeon Lake -DIRECTLY ACROSS THE ROAD (id:37841)
RE/MAX Hallmark First Group Realty Ltd.
8816 Gilmour Rd
Port Hope, Ontario
Nestled within the serene embrace of rural Port Hope's forested landscape in the hamlet of Campbellcroft, this enchanting ranch-style bungalow beckons with rustic charm and modern comforts. Welcome to your secluded haven on over 20 acres of lush tranquility. Step inside to discover a beautifully updated open concept living, kitchen, and dining area that features 12 foot vaulted ceilings and a wood stove. With three generous sized bedrooms finish the day in your primary suite retreat featuring your own ensuite complete with a glass shower. You can venture outdoors from the living or primary room to the large deck to discover your own private oasis, complete with an inviting inground pool surrounded by verdant foliage. Whether you're lounging poolside on a lazy summer afternoon or entertaining guests under the stars, or walking the trails of your private forest, this outdoor retreat promises endless enjoyment and relaxation. Embrace the freedom of rural living while still enjoying modern amenities and convenience. Whether you're seeking solace in nature or yearning for a place to call home, this captivating property offers the perfect blend of tranquility and luxury. Come experience the magic of country living in this idyllic retreat in Northumberland's forested paradise. **** EXTRAS **** Fridge, Stove, Washer & Dryer, ELF's (id:37841)
Keller Williams Energy Real Estate
10 Tessa Blvd
Belleville, Ontario
Welcome to 10 Tessa Blvd! This delightful 4-bedroom, 2-bathroom family home nestled in a sought-after neighbourhood. Bright and inviting, the main floor boasts a spacious living area, perfect for gatherings. The adjacent kitchen features modern amenities and ample storage.Two bedrooms and an updated bathroom complete the main level, while on the lower level, two additional bedrooms offer tranquility and comfort. A large family room and a bathroom and ample storage completes the lower level. Outside, the fenced backyard provides space for outdoor activities and relaxation. Conveniently located near schools, parks, and shops, this home offers the perfect blend of comfort and convenience. Don't miss out on this opportunity to make it yours! Schedule your showing today. (id:37841)
Century 21 Lanthorn Real Estate Ltd.
746 Hargrove Tr
Peterborough, Ontario
Welcome to 746 Hargrove Trail, a meticulously cared for brick bungalow in Peterborough's east end! This home offers 3 bedrooms upstairs with a 3 piece bath. The lower level has 8 foot ceilings and a gas fireplace, with an additional 2 bedrooms and 3 piece bath. Plus, there's a one-car attached garage for added convenience. New roof in August 2022. Close to Beavermead Park, Little Lake, Trans Canada Trail, Peterborough Lift Lock, and Hwy 115 for easy GTA access. This home has been lovingly cared for, and includes a pre-list home inspection, ensuring peace of mind for its new owners. (id:37841)
Century 21 United Realty Inc.
45 Peats Point Rd
Prince Edward County, Ontario
Welcome to 45 Peats Point Rd. This quaint & cozy home has been lovingly cared for over 28 yrs by the same owners. Its unique rustic flare compliments the peaceful, tranquil moments that you will experience at this highly sought after location just minutes away from the City of Belleville but still complimented by the tranquility that comes with living in the County. Some of the features include 114 ft of pristine waterfront, a stunning waterfront view with stellar sunsets, great fishing and watersports both in the summer and winter, a dining/living room combined with wooden cathedral ceiling & free-standing propane fireplace, main floor bedroom & 4 pc bath, a cozy rec room with wood burning stove, several patio doors leading to the front deck, upstairs master bedroom featuring a double whirlpool tub, shower & upper balcony overlooking the beautiful Bay of Quinte. The outside houses a gorgeous Gazebo, boathouse, attached double car garage, detached single car garage, stunning perennial gardens, & your very own lighthouse! Now is the time to make your waterfront dream come true. (id:37841)
Royal LePage Proalliance Realty
8 North St
Kawartha Lakes, Ontario
Affordable 3 bedroom, 2 bath home in small village of Cambray. Most of the work has been done to update this 1400+ sq ft home! Long list of updates in the last 3 years includes roof (2021), both bathrooms (21/22), Plumbing (PEX), Electrical service (200 amp) New Water treatment System, Insulation, Ductwork, New 3000 gallon holding tank, Newer appliances etc etc. New windows are there for you to install! Natural gas is available for hookup fee. Owner used Pellet Stove as main source of heat. Attached garage has new garage door and new 100 amp panel. Grass seed is planted and has started to grow. Great place to jump into the market! (id:37841)
Royal LePage Kawartha Lakes Realty Inc.
2463 Denure Dr
Peterborough, Ontario
2+3 bedroom west end bungalow close to schools, parks and all amenities. Walkout from the eat in kitcehn to the back deck & fully fenced yard. Living/dining combo and fully finished lower level with ample living space. (id:37841)
Century 21 United Realty Inc.
No Favourites Found
The trademarks REALTOR®, REALTORS®, and the REALTOR® logo are controlled by The Canadian Real Estate Association (CREA) and identify real estate professionals who are members of CREA. The trademarks MLS®, Multiple Listing Service® and the associated logos are owned by The Canadian Real Estate Association (CREA) and identify the quality of services provided by real estate professionals who are members of CREA.
This REALTOR.ca listing content is owned and licensed by REALTOR® members of The Canadian Real Estate Association.





