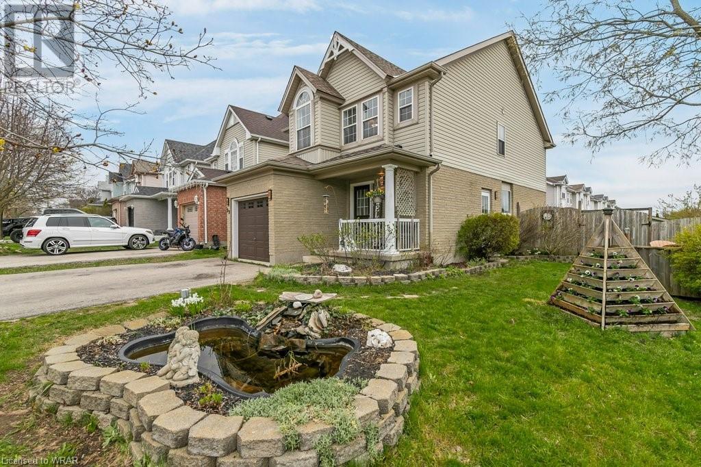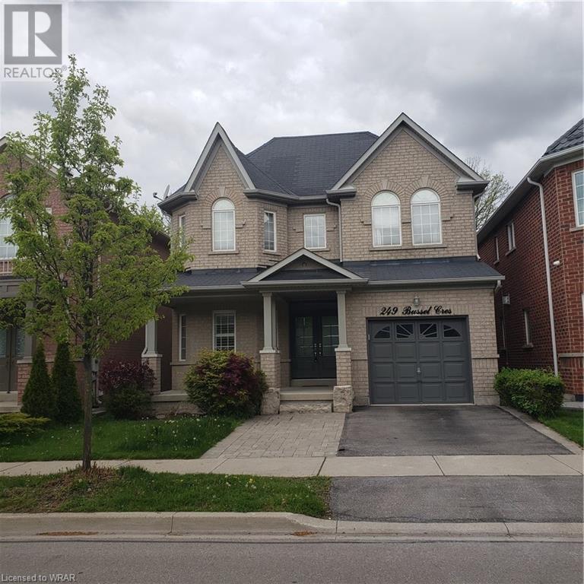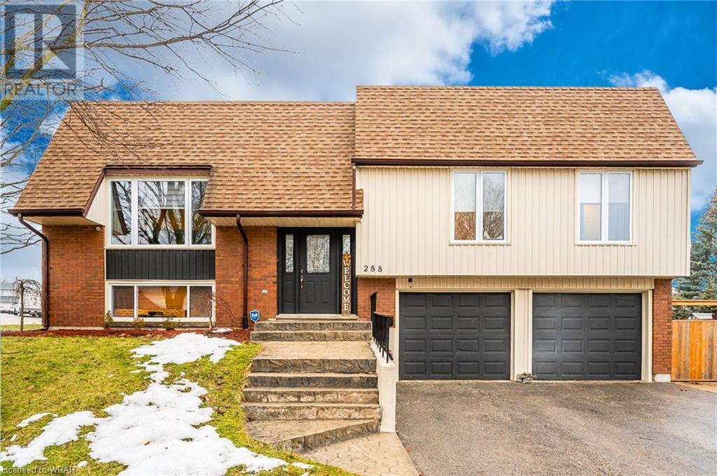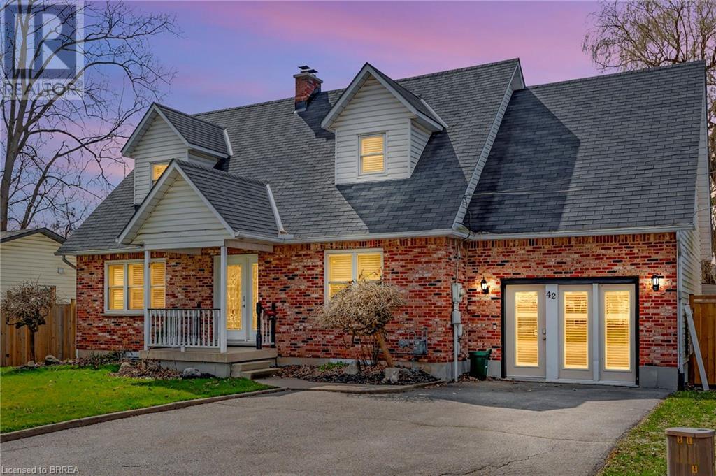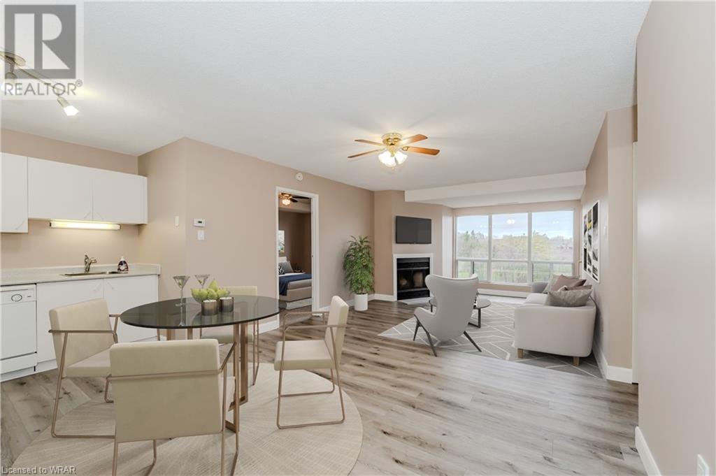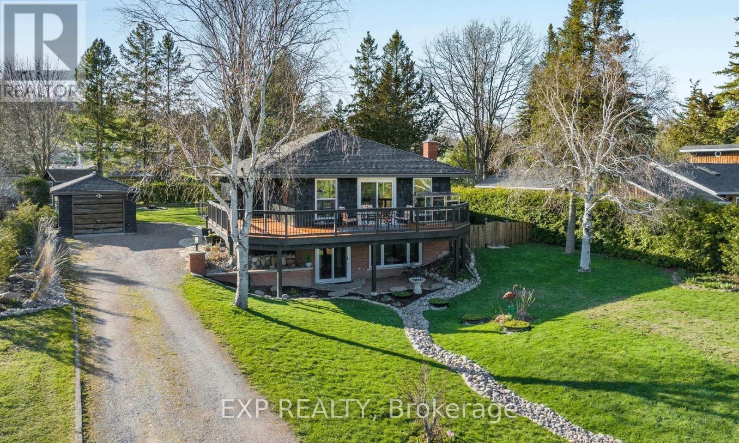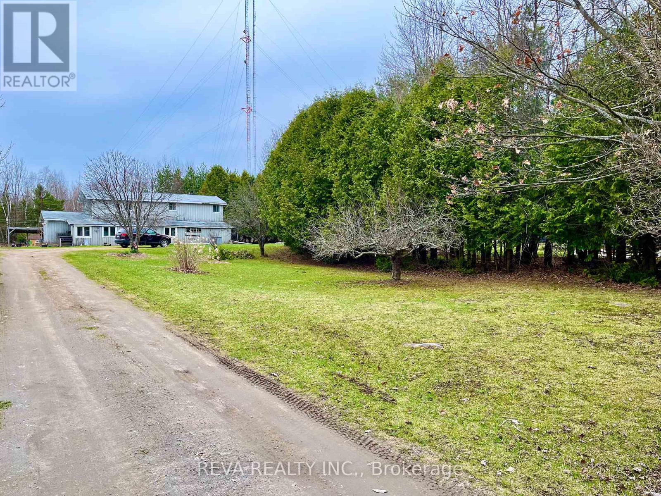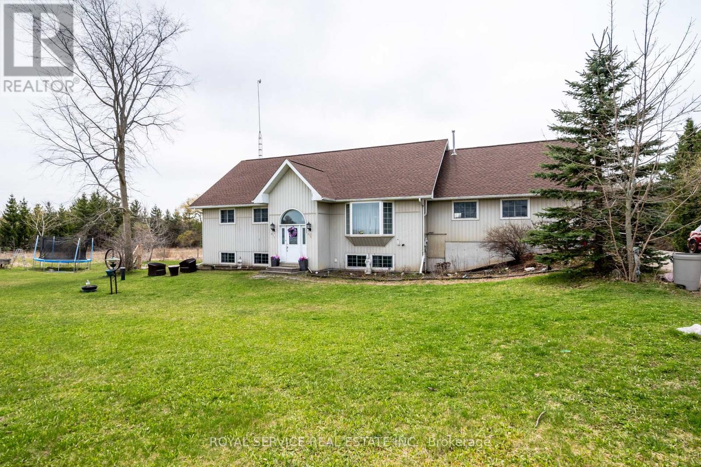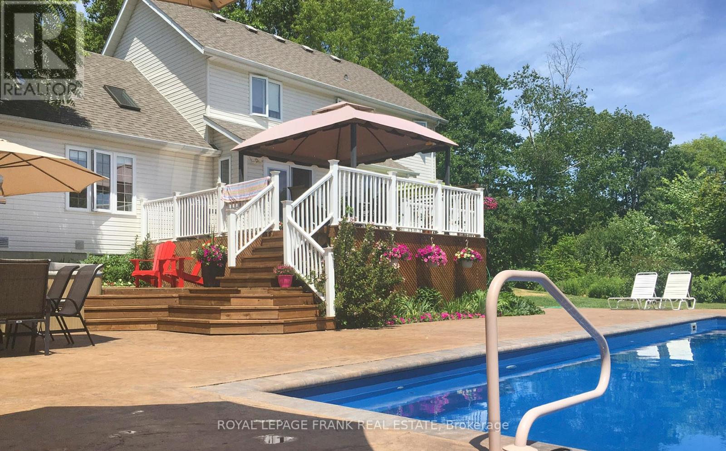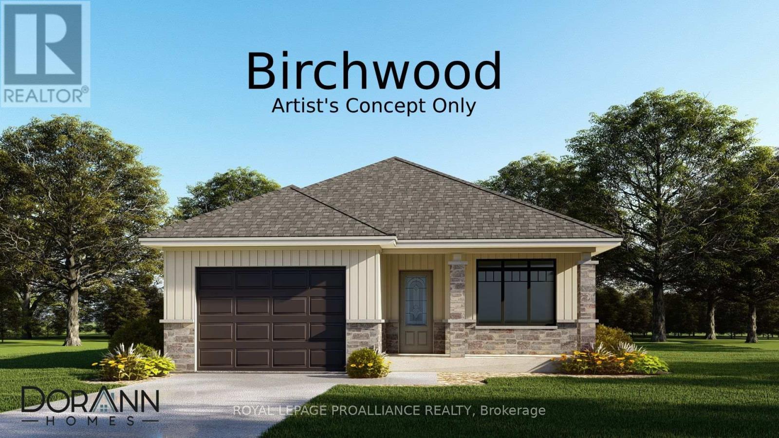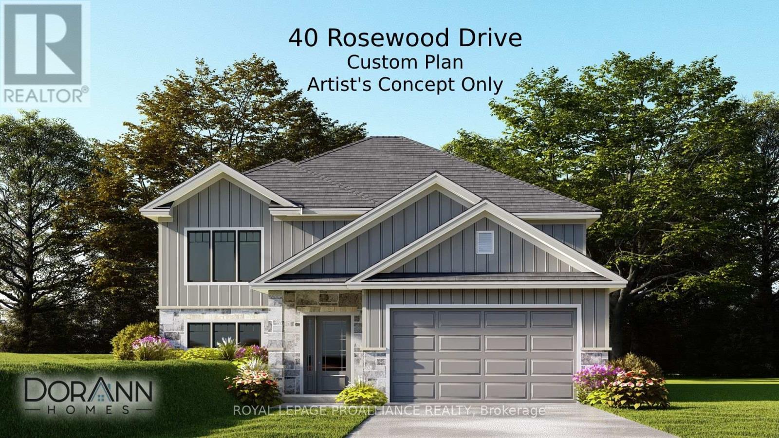LOADING
99 Mcmeeken Drive
Cambridge, Ontario
Welcome to 99 McMeeken in sought-after Hespeler. Nestled on a coveted corner lot, this exquisite property offers a harmonious blend of comfort and income potential. Charming curb appeal, with manicured lawns and a welcoming facade welcome you inside to a spacious and inviting interior, perfect for both relaxation and entertaining. Boasting 3 good sized bedrooms along with a large primary bedroom and 2.5 bathrooms, this home provides ample space for the whole family. The main floor features an open-concept layout, seamlessly connecting the living, dining, and kitchen areas. One of the highlights of this property is the walk-up finished basement, which not only adds valuable living space but also presents an exciting income-generating opportunity. Outside, the expansive backyard provides a private oasis for outdoor gatherings or gardening. With a corner lot location, you'll appreciate the added privacy and space for outdoor activities. Conveniently located in the heart of Hespeler, this home offers easy access to a wealth of amenities, including schools, parks, shopping, dining, and entertainment options. Commuters will appreciate the proximity to major highways and public transportation, ensuring a seamless journey to any destination. A lovely place to call home in one of Cambridge's most desirable areas. (id:37841)
The Agency
249 Bussel Crescent
Milton, Ontario
Single detached home backing onto forest! This Beautiful Home On A Quiet Street Is Walking Distance To Schools And Steps Away From Bussel Park. Large Master With Huge Walk-In & 4Pc Ensuite. Wooden Stairs, engineered floors throughout the second floor. two sided tiled fireplace with wood mantle, open concept creme kitchen with Granit counter. Perfect For Your Family. Close To 401/407, Milton Go, Public Transit, Parks, School & Shopping. Parking for 2 cars in the Driveway plus a single garage. professionally finished basement features a rec room & 3pc bathroom. Quiet low traffic crescent with friendly neighbours (id:37841)
RE/MAX Twin City Realty Inc.
288 Salisbury Avenue
Cambridge, Ontario
Nestled within the highly coveted West Galt neighborhood, this EXQUISITE RESIDENCE exudes timeless charm amidst a picturesque enclave of homes, set against a backdrop of mature trees. Positioned on a PREMIUM LOT boasting an impressive 101 feet of frontage, this raised bungalow offers a luxurious retreat for discerning homeowners. Approaching the home, guests are greeted by a METICULOUSLY CRAFTED STAMPED CONCRETE WALKWAY leading to an inviting front entrance porch. Stepping into the foyer, one is immediately STRUCK BY THE ELEGANCE OF HARDWOOD IRON-RAILED STAIRS ascending to the main living area, where RICH HARDWOOD FLOORS seamlessly flow into the dining room. EXPANSIVE WINDOWS FRAME enchanting views of the landscaped front yard, inviting the beauty of nature indoors. At the heart of this home lies the GENEROUSLY APPOINTED KITCHEN, a SANCTUARY FOR CULINARY ENTHUSIASTS. Modern and functional, the kitchen features newer appliances, including an over-the-range microwave oven, complemented by a stylish tile backsplash and updated flooring. ABUNDANT OAK CABINETRY AND AMPLE COUNTER SPACE make this kitchen a delight for both cooking and entertaining. A CONVENIENT WALKOUT LEADS TO THE BACKYARD, where a deck and gazebo beckon for outdoor relaxation and entertaining amidst lush greenery. Venture to the lower level, where a SPACIOUS REC ROOM awaits, complete with a corner electric fireplace unit and large windows that flood the space with natural light. A 2-piece bathroom and well-appointed laundry room add to the functionality of this level, catering to the needs of modern living. Residents will delight in the convenience of nearby walking trails and parks, fostering an active lifestyle amidst natural beauty. With shopping amenities just a short distance away, this residence presents a rare opportunity not to be missed. Embrace the epitome of comfort, style, and functionality at 288 Salisbury Avenue – your dream home awaits. (id:37841)
Royal LePage Wolle Realty
42 Locks Road
Brantford, Ontario
Welcome home to 42 Locks Rd., Brantford. First time for sale in 29 years! Rare ravine lot with plenty of treed privacy out back AND above grade in-law suite with separate entrance. Just a few minutes to highway 403 access, close to walking trails schools and parks! Inside find a meticulously maintained family home with many upgrades over the years. Bright open spaces and the option of added privacy with California shutters and with newer vinyl flooring, your welcomed into the home with sight-lines of a cozy living room with fireplace. Passing through into the separate dining room which leads to the large eat-in kitchen area and views of your beautiful treed ravine lot. Laundry has been added to pantry closet and a 2 piece bath can be found on main level as well. Downstairs find another full bath, bedroom and great rec room with bar area. Three spacious bedrooms upstairs including the sizeable primary bedroom with vanity nook and renovated en-suite bath! And another full bath on second level. The in-law suite has a separate front entrance into a large and bright kitchen and living area and a full bath around corner that comes equipped with laundry as well. Upstairs is a loft style bedroom with separate wall AC unit. Windows were replaced approximately in 2017, roof in approximately 2016, leaf guards added to eavestroph 2022 and the heated above ground pool had a new liner installed this year. Just move right in and enjoy! (id:37841)
RE/MAX Twin City Realty Inc
240 Timber Trail Road
Elmira, Ontario
Are you in pursuit for the ideal retirement home that offers ample space for entertaining? Your search ends here! This exceptional freehold bungalow townhouse boasts nearly 1300 square feet of living space on a single level, with the added potential for a spacious recreation room, bedroom, and bathroom in the lower level featuring an oversized window. Well designed with hardwood and ceramic flooring throughout, this home features a stunning kitchen adorned with white cabinetry, a generous island, quartz countertops, and a walk-in pantry. Spacious dining area. The living room showcases a luxurious gas fireplace and an elegant tray ceiling. Future covered deck area provides a scenic view of the surrounding open space. The primary bedroom will accommodate king sized furniture. Ensuite bath w/large, tiled shower + custom vanity w/ 2 undermount sinks and quartz countertop. Large front foyer w/double closet and 2 p.c. washroom. Main floor laundry. Double garage. Sodded yard. Call to book your private showing today! (id:37841)
Royal LePage Wolle Realty
15 Hofstetter Avenue Unit# 420
Kitchener, Ontario
Welcome to Chicopee Terrace! This affordable charmer is now available with a clean laundry room just down the hall, the 4th floor commands a picturesque view of Chicopee Vale with nature trails & lighted ski hill at night in the winter months. This recently refreshed unit also offers easy access to major highways, regional malls, LRT, two airports and much more. Do not miss this vacant priced to sell condominium (id:37841)
Forest Hill Real Estate Inc. Brokerage
124 Lakeside Dr
Smith-Ennismore-Lakefield, Ontario
Experience breathtaking views of Chemong Lake in this stunning 2+2 bedroom Bungalow. The property features a sprawling wrap-around deck, offering plenty of space for outdoor relaxation, entertainment, or watching the sun go down by the lake.inside, you'll find a grand entrance with beautiful hardwood flooring extending into the living and dining areas.The cozy family room boasts a brand new gas fireplace, perfect for gathering with loved ones or could also be used as a separate living space for another family member. The lower level also provides a full walkout to the landscaped front yard, enhancing the living space.Explore the beautiful flagstone walkways and admire the lovely perennial gardens surrounding the home leading to the in-ground pool in the private backyard. This home sits on a picturesque lot with a total living area exceeding 2,000 sq ft, detached garage, and has been meticulously updated throughout. Located on a quiet, dead-end street in a peaceful neighbourhood, this home is a true retreat. Contact us today to schedule a viewing **** EXTRAS **** Dock Association fee allows for docking approx $50/yr (id:37841)
Exp Realty
1073 Airport Rd
Faraday, Ontario
Explore the boundless opportunities awaiting you at this sprawling 60+ acre estate on Airport Road, just 10 minutes from the heart of Bancroft. This unique property combines two separate deeded parcels, presenting a perfect blend of privacy, nature and convenience. Over 60 acres of woodland backing onto crown land with established trails, ideal for hiking, ATV and snowmobiling. Enjoy the serene surroundings with access to local ponds and lakes, mature apple trees and a maple syrup shack that could be used as a hunting camp. The 2-storey home is older and being sold as is, it features 3 bedrooms, a 4-piece bathroom and a main floor laundry room. A detached garage provides extra space for storage. Situated on a year-round maintained township road and just a short drive to local shops, dining and community services. Whether snowmobiling, ATVing or gathering around a campfire this property is perfect for outdoor enthusiasts and nature lovers. Don't miss the chance to own this versatile property with endless possibilities. Book your showing today to explore and plan how to make this your new home or getaway sanctuary. **** EXTRAS **** Two parcels being sold together- 1.02 acres with house and 60.75 Acres of Vacant Land. (id:37841)
Reva Realty Inc.
2253 Wallace Point Rd
Otonabee-South Monaghan, Ontario
Wonderful multi family living opportunity!This well laid out, spacious raised bungalow situated on 2 acres, has level entry access from double car garage and has lots of room to grow. With over approx 3000 sq. ft, the main floor offers open concept kitchen,living room and dining room. Extra wide hallway and doorways for accessibility access, 3 bedrooms, the primary offering a large closet, laundry, 4pc en-suite bath and walkout to the back deck were you can take in the peaceful views of Squirrel Creek Conservation. The lower level has a 2 bedroom, 1 bath, in law suite with private access to the garage, newer kitchen (2019) Bathroom (2018) and ample storage. Roof done in 2023, new hot water tank, new waterlines and water proofing completed in 2018. Truly a remarkable property with easy access to hwy 28, peterborough and 20 min to 401. (id:37841)
Royal Service Real Estate Inc.
17665 Telephone Rd
Quinte West, Ontario
Live, work & play all from home! This immaculate, nicely maintained 4 bedroom + den, 4 bathroom home with attached garage has great curb appeal with a circular driveway and mature trees & gardens, within easy access to the 401 and Prince Edward County vineyards & wine tours. The welcoming foyer invites you into the open concept kitchen, eating & family room with gas fireplace, skylights and walkout to rear deck with pergola, bbq, in-ground 16' x 40' fibreglass, gas heated pool with slide and a depth from 3' to 8', hot tub and cabana bar. This luxury pool scape with stamped concrete offers you a year round weekend or vacation retreat right at home! Swim in the pool in summer & skate on the pool in winter! Master bedroom with walk in closet & ensuite. Main floors with hardwood & ceramic. Finished basement with 4th bedroom and bathroom with jacuzzi tub creates a private space for extended family or guests. (id:37841)
Royal LePage Frank Real Estate
13 Cedarwood St
Quinte West, Ontario
Welcome to 13 Cedarwood St. in Rosewood Acres Subdivision! Currently under construction, this detached bungalow includes 3 beds, 2 baths and a 1.5 car garage. The Birchwood plan is 1468 sf (+450sf in bsmnt) with an open concept design and features vaulted ceilings in main living area, 9' ceilings throughout rest of main floor, laminate flooring throughout the living rm, dining rm, kitchen and hall. Carpet in the bdrms, stairs, rec rm. Ceramic tile in baths. Off the dining rm is a 10x19 partially covered deck In the kitchen you'll find quality Irwin Cabinet Works cabinetry w/pantry, quartz & 8' island. The lower level has a finished rec rm with patio doors that walk out to the backyard. This quality constructed home has a high efficient furnace, C/A and HRV. Fully sodded lot. Playground in subdivision. Frankford has a splash pad, parks, beach, skate park, grocery store, LCBO, restaurants and is only 15 mins to Trenton & 20 mins to Belleville. Occupancy 2024. Taxes not yet assessed **** EXTRAS **** House under construction. Taxes not yet assessed. (id:37841)
Royal LePage Proalliance Realty
40 Rosewood Dr
Quinte West, Ontario
Welcome to 40 Rosewood Dr in Rosewood Acres Subdivision! Currently under construction, this detached home includes 3 beds, 2 baths and a 2-car garage. This grade level entry floor plan is 1524sf(+748sf in basement) with an open concept design and features 9' ceilings throughout main flr, laminate flooring throughout the living rm, dining rm, kitchen, rec rm and halls. Carpet on stairs. Ceramic tile in baths. Primary 4-pce en-suite with ceramic shower & double sinks. Off the kitchen is a 10x19 covered deck. In the kitchen you'll find quality Irwin Cabinet Works cabinetry w/large pantry, quartz & 6' island. The lower level has a finished rec room, hall and main entrance to the house. This quality constructed home has a high efficient furnace, C/A & HRV. Fully sodded lot. Playground in subdivision. Frankford has a splash pad, parks, beach, skate park, grocery store LCBO, restaurants and is only 15 mins to Trenton & 20 mins to Belleville. Occupancy Summer 2024. Taxes not yet assessed. **** EXTRAS **** House under construction. Taxes not yet assessed. (id:37841)
Royal LePage Proalliance Realty
No Favourites Found
The trademarks REALTOR®, REALTORS®, and the REALTOR® logo are controlled by The Canadian Real Estate Association (CREA) and identify real estate professionals who are members of CREA. The trademarks MLS®, Multiple Listing Service® and the associated logos are owned by The Canadian Real Estate Association (CREA) and identify the quality of services provided by real estate professionals who are members of CREA.
This REALTOR.ca listing content is owned and licensed by REALTOR® members of The Canadian Real Estate Association.





