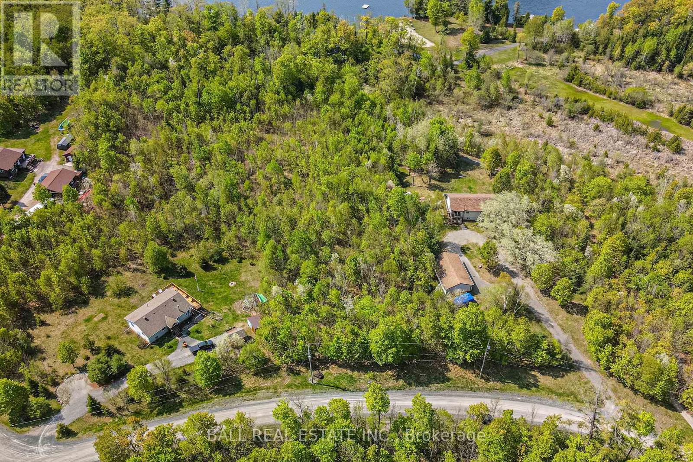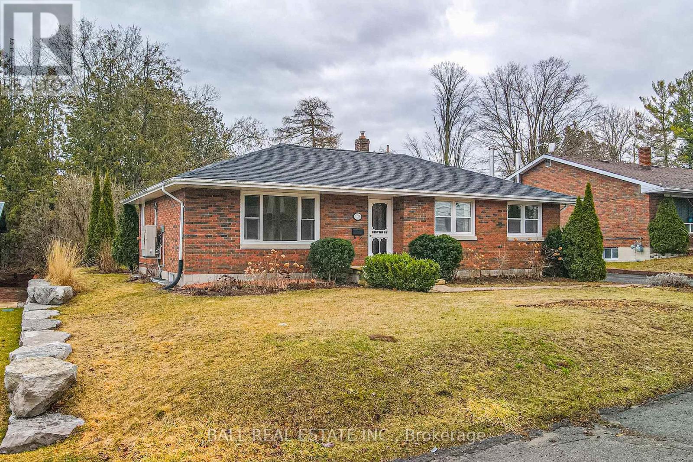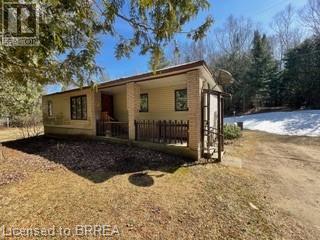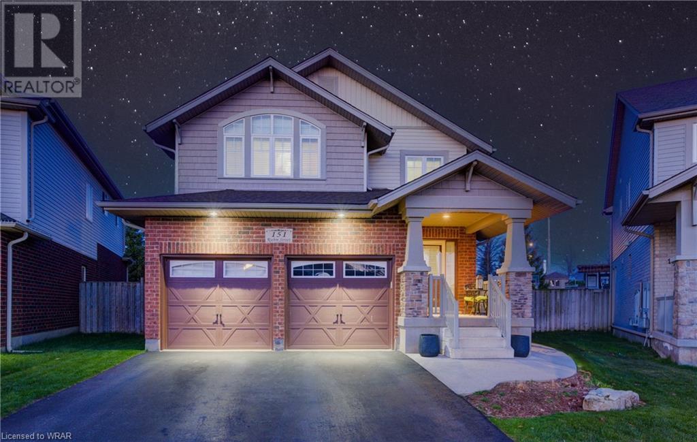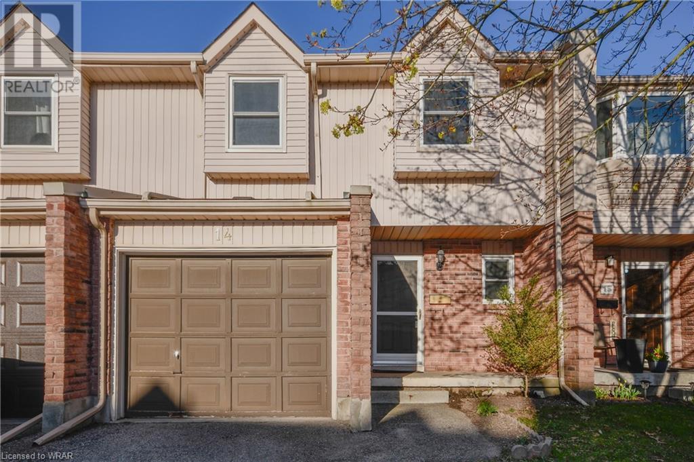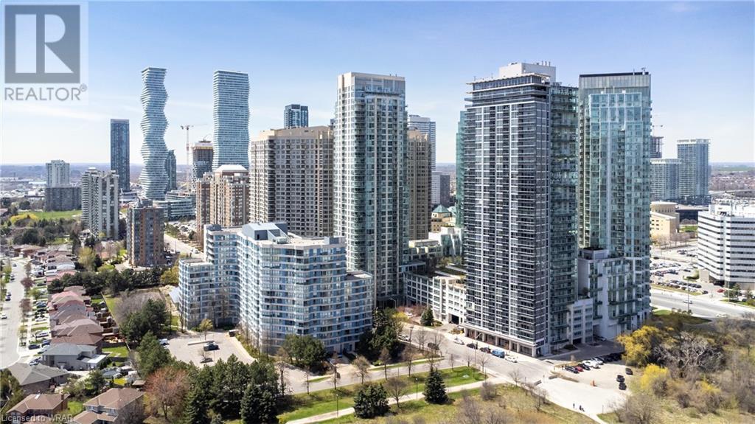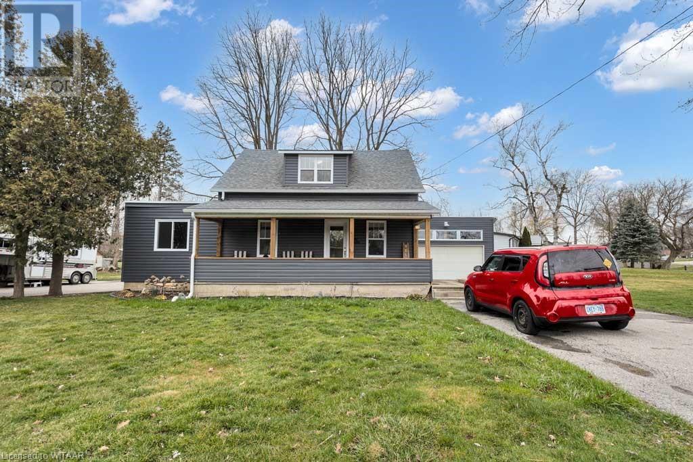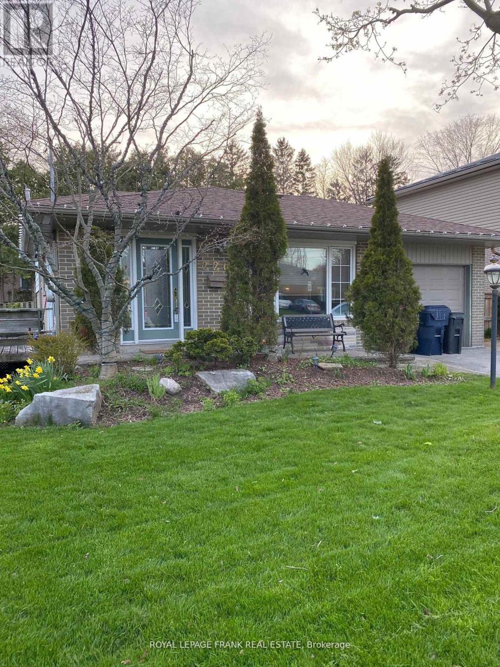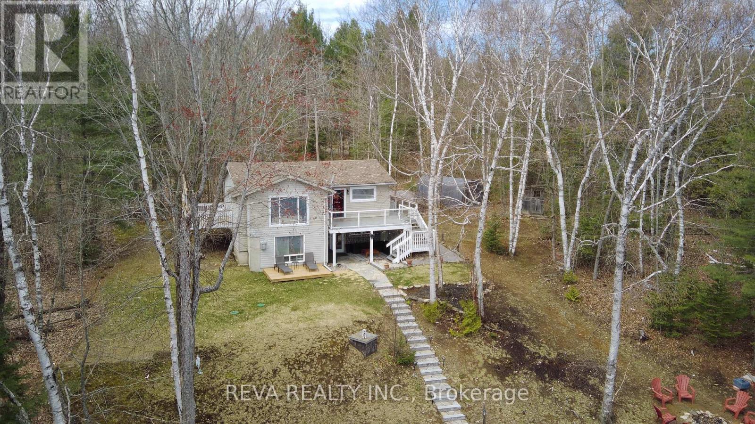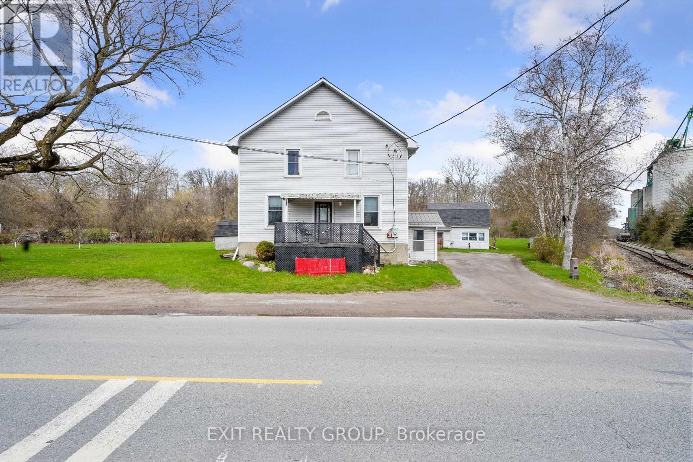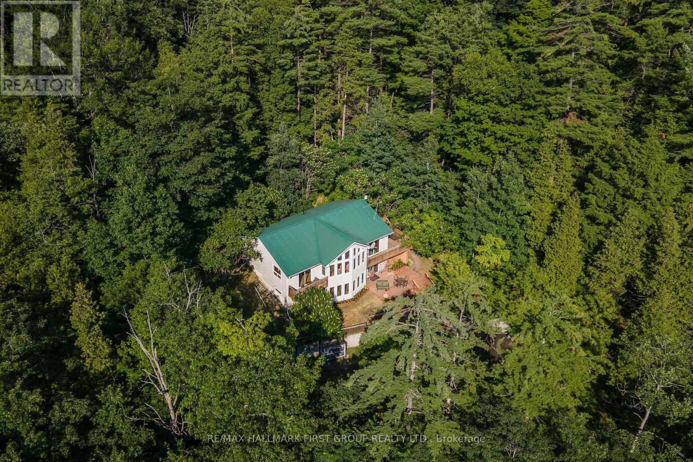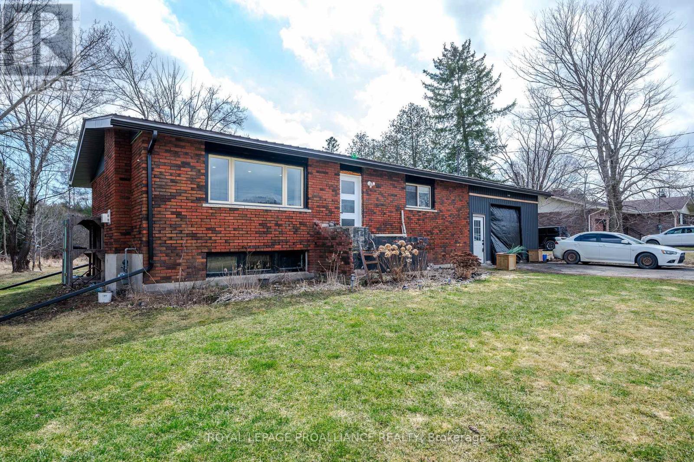LOADING
64 Fish Hook Lane
Marmora And Lake, Ontario
Building Lot Available as the last lot left in Phase1 of this Thanet Lake Subdivision. The Lake is Natural Spring Fed with and abundance of fishing and very little traffic due to no public access to the water. The Thanet lake Community Waterfront includes private docking, Sandy beach, Volleyball Courts and plenty of Family activities. Build your perfect Country home or cottage with all the benefits of the Lake without the taxes of waterfront. Short drive from Coe Hill and only 30 minutes from amenities of Bancroft. **** EXTRAS **** Deeded Access to Thanet Lake (id:37841)
Ball Real Estate Inc.
107 Henry St
Stirling-Rawdon, Ontario
Welcome to 107 Henry St. in Stirling, ON! This charming 3+3-bed, 2-bath brick bungalow offers a serene setting near Rawdon Creek and Henry Park. Enjoy tranquil walks along the creek and leisurely picnics in the park just steps away. With a vibrant community atmosphere and nearby amenities, including local shops, theatre, recreation centre, schools and eateries, this well-maintained home provides the perfect blend of comfort and convenience. Don't miss out on this opportunity to experience the best of Stirling living. Schedule your viewing today! (id:37841)
Ball Real Estate Inc.
1027 Payne's Road
Tory Hill, Ontario
Discover the potential of this hidden gem that awaits your personal viewing. Situated on 7+/- Acre parcel, this bungalow has 3 bedrooms, 2 heat sources-wood furnace and oil furnace, nestled on a quiet road close to Haliburton, steel roof and more...Great value! (id:37841)
Royal LePage Action Realty
151 Riehm Street
Kitchener, Ontario
OPEN HOUSE SAT & SUN 2PM-4PM Welcome to the heart of the Williamsburg community! This stunner features 4 beds & 4 baths. Nestled on the 2nd LARGEST lot on the street, no rear neighbours, this home offers a serene & private oasis for your family. The backyard is a true retreat with a saltwater pool, deck, & stone patio with gas fireplace, providing the ideal setting for relaxation & entertaining. The landscaped grounds add to the charm of the property. As you approach, your eyes are drawn to the covered front porch with its graceful pillars standing tall against the backdrop of the house's inviting facade. The front foyer is spacious, open, bright & gracefully guides you to the heart of the home. A powder rm can be found on this level. Step into the culinary haven of this home. The kitchen features heated floors, high-end gas stove, cupboard space & sleek granite countertops. For those who appreciate the finer things, take note of the built-in wine rack adding a touch of sophistication! The true gem of this kitchen is the industrial-grade large fridge & freezer. The eat-in kitchen is a comfortable & inviting space for casual dining. The dining room sets the stage for unforgettable dinner parties & cherished memories. The family rm, adorned with a cozy gas fireplace, creates a warm atmosphere. With built-in surround sound, it's an ideal setting for movie nights. Windows flood the room with natural light offering picturesque views of the landscaped backyard & pool. Take the staircase to the upper level. The primary bedrm awaits with its ample space, including a spacious walk-in closet luxurious 5 piece bath with freestanding tub & glass-enclosed shower. Family 5 piece bath & laundry are conveniently located nearby. 3 other wonderful size rooms complete this level. Discover functionality in the fully finished lower level of this home with modern 3 piece bath, wet bar, living area, gym room & recreational area featuring a pool table. This lower level is sure to impress! (id:37841)
RE/MAX Twin City Realty Inc.
133 Sekura Crescent Unit# 14
Cambridge, Ontario
FRESHLY PAINTED BY A PROFESSIONAL! Introducing an exquisite find in North Galt! This townhouse boasts 3+1 bedrooms and 2 bathrooms, showcasing a new kitchen with quartz countertops, overlooking a serene greenspace. Brand new A/C unit, Luxury Vinyl flooring throughout the main floor, and convenient access to the garage from inside. Retreat to the expansive master bedroom and two additional spacious bedrooms, accompanied by a recently updated bathroom. Enhanced with replaced windows and a generously-sized laundry room featuring a bathroom rough-in. this home is thoughtfully designed for your comfort. Book your showing today! (id:37841)
RE/MAX Real Estate Centre Inc.
225 Webb Drive Unit# 3104
Mississauga, Ontario
Stunning Condo Near Square One, Mississauga! This CORNER UNIT is situated in a prime location where you'll enjoy easy access to shopping, dining, entertainment, and transit options. With highways and public transportation just minutes away, commuting is a breeze. Open Concept living Space with loads of natural light that includes stainless steel appliances and a brand New Microwave. This spacious 856 sq. ft condo offers 1 large bedroom plus den and 2 bathrooms. The Building amenities include: Indoor Pool, Roof Top, B B Q Area, State-Of-The Art Gym & 24 Hr Convenience Store.Don't miss out on this exceptional opportunity to live in luxury and style in the heart of Mississauga. Schedule your viewing today! (id:37841)
Keller Williams Innovation Realty
57 Talbot Street
Courtland, Ontario
Attention first time home buyers or those looking to downsize! This charming 3 bedroom 2 bath home has been completely redone top to bottom! With a new roof, furnace, air conditioner, siding, electrical, windows, doors and appliances all done in 2022 there really is nothing left to do but unpack your bags. This home has been freshly painted with neutral colours, has an updated modern kitchen and bathrooms plus beautiful hardwood flooring throughout. The new siding, flower beds and the lovely covered porch gives this house some great curb appeal. Enjoy your summer in the private back yard on the newly (2023) built deck or enjoy your morning coffee on the front covered porch. This large corner lot gives you loads of space to spread out giving a country living vibe just minutes from town. With highway 3 less than a minute away, this house is great for the commuter plus it allows quick and easy access to some of Lake Erie's fantastic beaches. The new minibarn/storage shed with metal roof in the back yard is perfect to store all your gardening tools while the oversized garage allows you to store all the seasonal toys! This house has been beautifully renovated and is a must see! (id:37841)
Century 21 Heritage House Ltd Brokerage
226 Parlette Ave
Toronto, Ontario
Welcome To This Charming Bungalow Nestled In A Prime Location, Offering The Perfect Blend Of Comfort And Convenience. This Inviting Home Offers A Spacious Main Floor For Lease, Boasting A Large Living Room, Ideal For Relaxation And Entertaining, As Well As A Generous Kitchen Providing Ample Space For Culinary Creativity. With Three Cozy Bedrooms, Including An En-suite Laundry For Added Convenience, And A Pristine Four-Piece Bathroom, This Residence Ensures Both Functionality And Comfort. Outside, You'll Find Two Designated Parking Spots, Ensuring Hassle-Free Parking For You And Your Guests. Situated In A Fantastic Area, This Home Is Conveniently Close To Numerous Amenities, Including Shopping Centers, Restaurants, And Recreational Facilities. Plus, Easy Access To Highway 401 Makes Commuting A Breeze, Adding To The Appeal Of This Delightful Abode. Don't Miss Out On The Opportunity To Live In This Beautiful Home! **** EXTRAS **** Existing Fridge, Stove, Washer, Dryer All Electrical Light Fixtures, All Window Covering. Central Air. Tenant Responsible For 50% Of Utilities. (id:37841)
Royal LePage Frank Real Estate
1724 Lewis Rd
Highlands East, Ontario
Paudash Lake Waterfront - Beautiful Joe Bay cottage with a big lake view and a great waterfront. This cottage is move-in ready with main floor living consisting of two bedrooms, a main bath, kitchen, dining area, and living room. On the lower level, you will find a family room, a bedroom with a lake view and a full bath. The foyer has a walkout to the covered patio, where you can enjoy the outdoors even on rainy days. A nicely landscaped, low-maintenance yard with natural stone walkways and plenty of decking provides an excellent space to relax, enjoy the outdoors, and entertain family and friends. Lewis Road is a year-round road with access to the ATV and snowmobile trails right from your property. Paudash Lake has two full-service marinas and a lakeside restaurant. Book your viewing today and see for yourself what this property offers. Quick possession is available to enjoy the summer at the cottage! (id:37841)
Reva Realty Inc.
18224 Telephone Rd
Quinte West, Ontario
Step into your own piece of paradise with this remarkable 3-bedroom, 2-bathroom 2-storey home, boasting not only luxurious living space but also additional income with its detached 1-bedroom, 1-bathroom unit. Situated on a sprawling 2-acre lot, this property offers a serene escape from the hustle and bustle of everyday life. Prepare to be captivated by the modern kitchen, perfect for culinary enthusiasts and gatherings alike. The separate dining and living rooms provide ample space for entertaining guests or simply unwinding with loved ones. Bathed in natural light streaming through large windows, every corner of this home exudes warmth and comfort. Indulge in the countless upgrades throughout, ensuring both style and functionality at every turn. Step outside onto the newly renovated outdoor space with new fence, poured concrete pad and a new shed and take in the breathtaking views of the expansive backyard, or retreat to the charming 3-season sunroom for a moment of relaxation amidst nature's beauty. Whether you're seeking a peaceful sanctuary to call home or an investment opportunity with endless possibilities, this property offers it all. Don't miss out on the chance to make this gem yours schedule a showing today and experience the epitome of tranquil living. (id:37841)
Exit Realty Group
1885 Shelter Valley Rd
Alnwick/haldimand, Ontario
Custom built, this 2-storey, inspired by a modern tree house sits perched high on the hill on a 1.9 acre, treed lot just outside of Grafton, within mins to Hwy 401, Golf, Lake Ontario & Cobourg. With a flex. floor plan, you will enjoy soaring ceilings, abundant windows & stunning views from the principle rooms. The main floor fts. a wrap around deck, expansive living room, cherry kitchen w/ new ss appliances, large primary bed w/ oak hardwood flooring & w/i closet + ensuite privileges to the 4pc. bath, formal dining room, laundry w/ sink & functional side entry. The w/o lower level offers a large rec room, WETT cert. wood stove, family room, 2 beds + den or 3rd bed. A 3pc. bath serves this level which offers access to a large deck space, veg. garden & chicken coop. Unique in its layout, this is a really special home in a fantastic location! Impressive attention to detail in all updates, foundation rough-in for a 2-car garage, metal roof, new furnace & AC in 2022. Bell 5G internet. **** EXTRAS **** With pine accents, Viceroy style inspiration and immediate possession available, Your one-of-a-kind Northumberland County Chalet awaits! (id:37841)
RE/MAX Hallmark First Group Realty Ltd.
2317 Old Norwood Rd
Otonabee-South Monaghan, Ontario
Major list of upgrades to this home!!! This 2 bed one bath has been completely renovated on the main floor. If you want a good-sized rural property just minutes to all the amenities in Peterborough, then stop and look at this home. Lots of property to enjoy the outdoors or come on into your renovated kitchen with marble flooring, quartz countertops and newer stainless-steel appliances. Indulge in your spa like bathroom with heated marble flooring. Create your own desired floor plan for the unfinished lower level. Moments to the highway for commuters. (id:37841)
Royal LePage Proalliance Realty
No Favourites Found
The trademarks REALTOR®, REALTORS®, and the REALTOR® logo are controlled by The Canadian Real Estate Association (CREA) and identify real estate professionals who are members of CREA. The trademarks MLS®, Multiple Listing Service® and the associated logos are owned by The Canadian Real Estate Association (CREA) and identify the quality of services provided by real estate professionals who are members of CREA.
This REALTOR.ca listing content is owned and licensed by REALTOR® members of The Canadian Real Estate Association.





