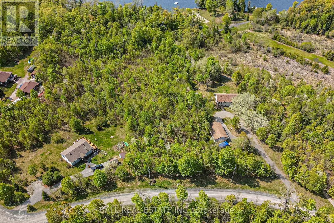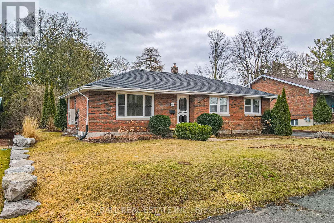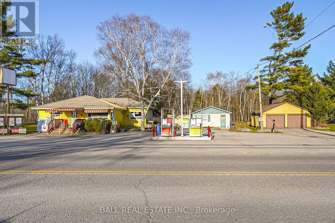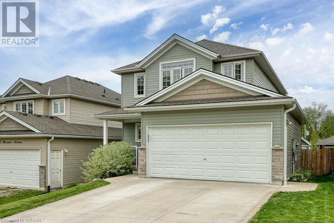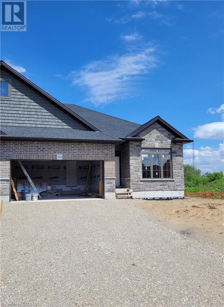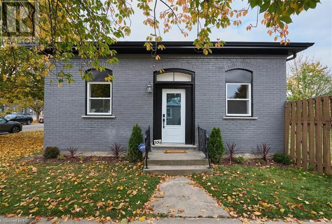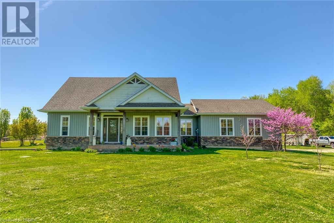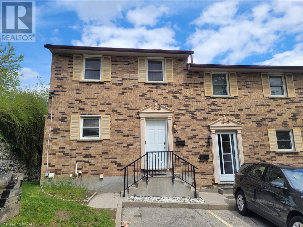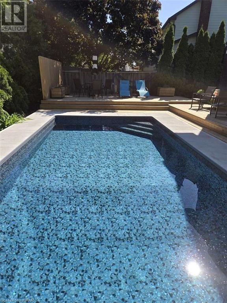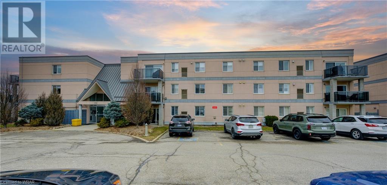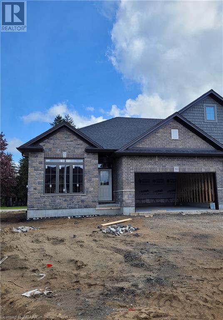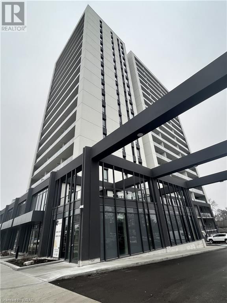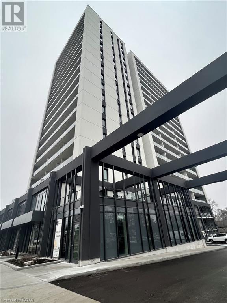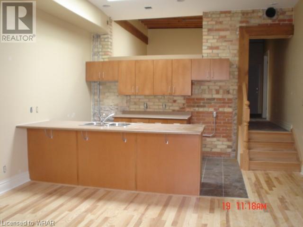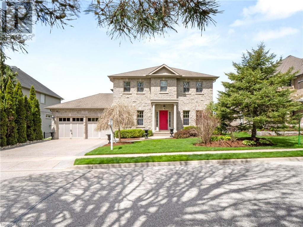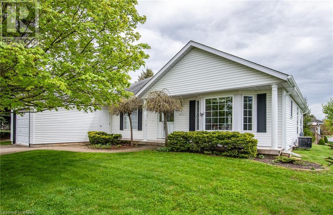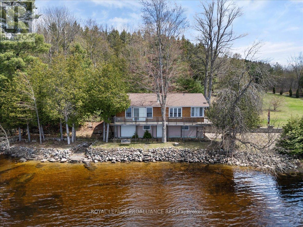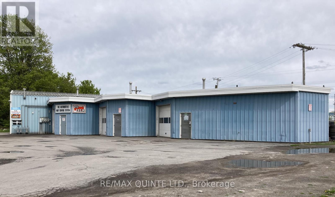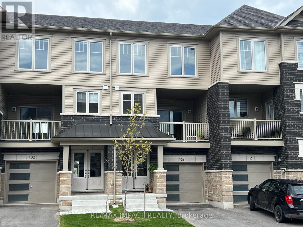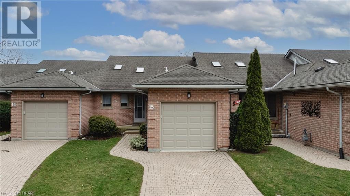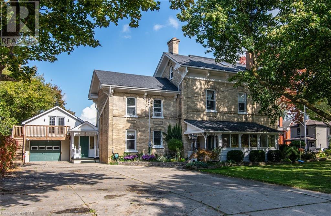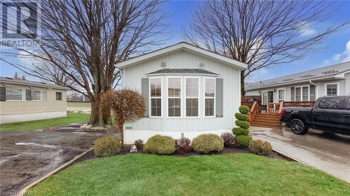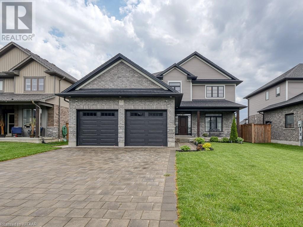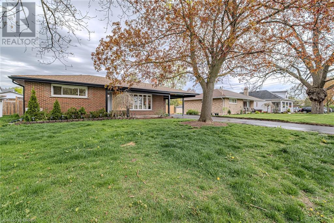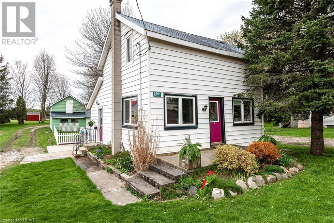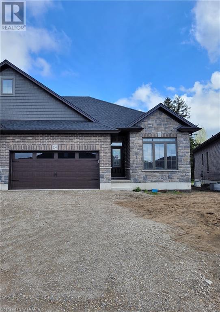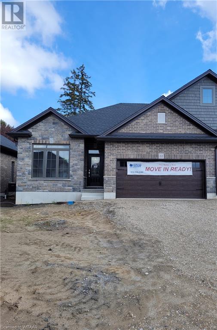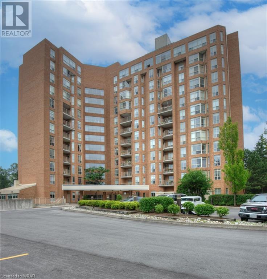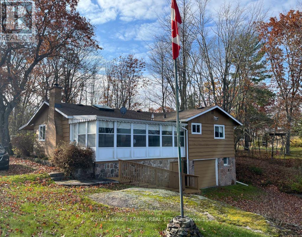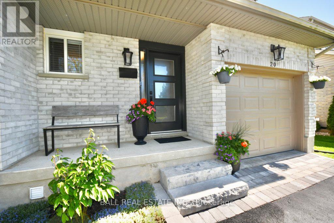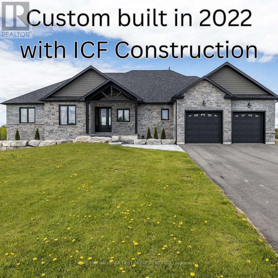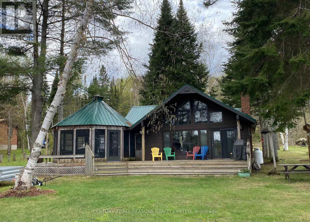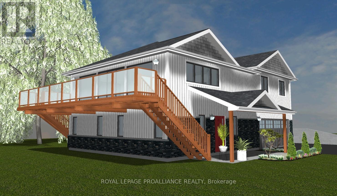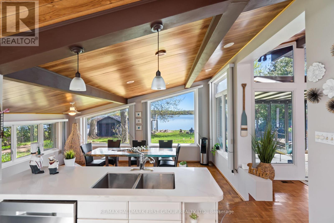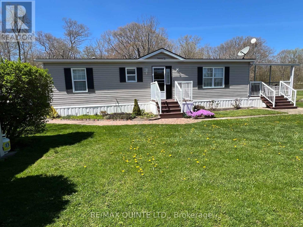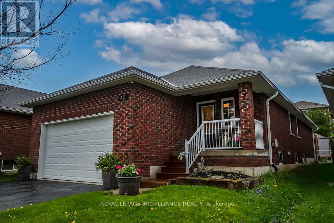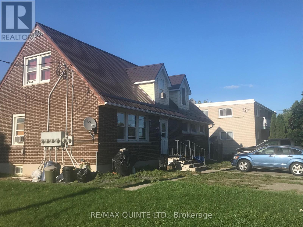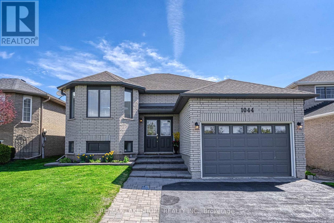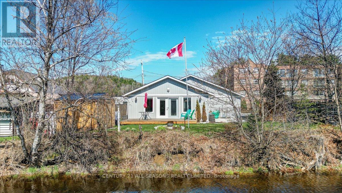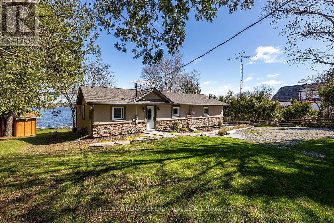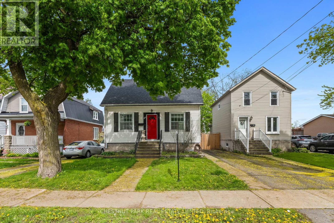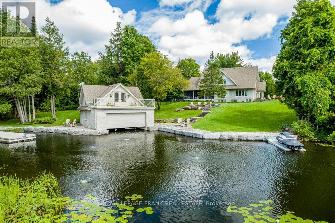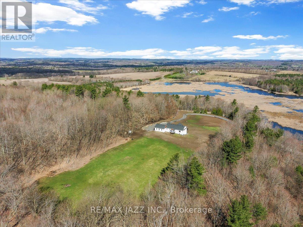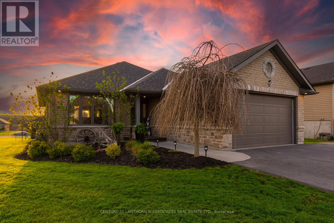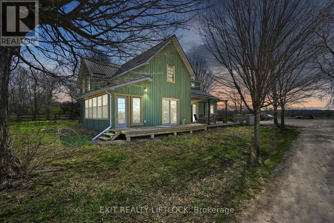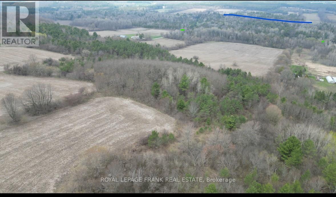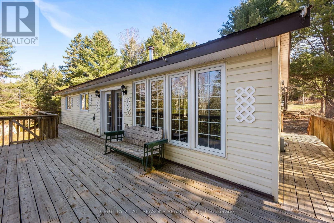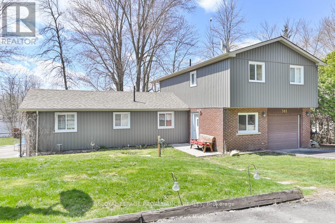LOADING
64 Fish Hook Lane
Marmora And Lake, Ontario
Building Lot Available as the last lot left in Phase1 of this Thanet Lake Subdivision. The Lake is Natural Spring Fed with and abundance of fishing and very little traffic due to no public access to the water. The Thanet lake Community Waterfront includes private docking, Sandy beach, Volleyball Courts and plenty of Family activities. Build your perfect Country home or cottage with all the benefits of the Lake without the taxes of waterfront. Short drive from Coe Hill and only 30 minutes from amenities of Bancroft. **** EXTRAS **** Deeded Access to Thanet Lake (id:37841)
Ball Real Estate Inc.
107 Henry St
Stirling-Rawdon, Ontario
Welcome to 107 Henry St. in Stirling, ON! This charming 3+3-bed, 2-bath brick bungalow offers a serene setting near Rawdon Creek and Henry Park. Enjoy tranquil walks along the creek and leisurely picnics in the park just steps away. With a vibrant community atmosphere and nearby amenities, including local shops, theatre, recreation centre, schools and eateries, this well-maintained home provides the perfect blend of comfort and convenience. Don't miss out on this opportunity to experience the best of Stirling living. Schedule your viewing today! (id:37841)
Ball Real Estate Inc.
4007 County 6 Rd
North Kawartha, Ontario
Discover ""The Log Cabin"" at 4007 County Rd 6, North Kawartha - a unique property blending rustic charm with modern convenience. Boasting a convenience store, gas bar, and inviting sandwich shop, this versatile space is perfect for entrepreneurs. The cozy log cabin aesthetic creates a warm atmosphere. Ideal for those seeking a turnkey business opportunity in a picturesque setting. With snowmobilers stopping by in winter, cottagers flocking in summer, and local contractors, this property promises a steady stream of customers year-round. Don't miss this chance to own a distinctive property with great income potential. Store has been significantly renovated. (id:37841)
Ball Real Estate Inc.
237 Florence Avenue
Ingersoll, Ontario
Welcome to 237 Florence Ave, Step into this beautiful residence that offers the ideal combination of style, functionality, and versatility. This home boasts an open concept main floor, providing a seamless flow from room to room and creating an inviting and spacious atmosphere. The heart of the home is the expansive kitchen, featuring ample counter space, gas stove, stainless steel appliances, and an abundance of storage. This kitchen is a dream come true for both cooking enthusiasts and entertainers alike. This home is perfect for hosting gatherings of any size. The open concept layout allows for easy interaction between the kitchen, dining area, and living space. Enjoy entertaining on the deck easily accessed through patio doors from the dining room. The second floor offers a large primary bedroom with walk in closet and 3 piece en-suite bathroom, a laundry room for convenience, and 2 additional bedrooms with spacious closets. The finished basement also offers the added convenience of a second kitchen, bedroom, bathroom and laundry – convenient for multi-generational living/in-law suite. (id:37841)
RE/MAX A-B Realty Ltd Brokerage
40 Matheson Crescent
Innerkip, Ontario
Generous pie shaped lot - be prepared to be amazed, make this the home of your dreams. This property offers the opportunity of NO REAR NEIGHBOURS and NO CONDO FEES. Outstanding standard finishes, and some additional upgrades, are incl. in this open concept spacious bungalow offering 1300 sq. ft. of tasteful living space. Home construction completed and tasteful quality finishes for the main floor have been selected by the Builder. Interior standards include granite; custom style kitchen including crown plus with this home a stainless steel Range Hood, valance, under counter lighting, large walk in pantry; hardwood and ceramic floors; 9’ ceilings and great room with tray ceiling; generous sized main floor laundry/mudroom; primary bedroom with beautiful luxurious ensuite and large walk in closet. Inquire regarding the addtional upgrades in this home. Exterior finishes include double garage; 12’x12’ deck; privacy fence at rear; paved driveway and fully sodded lot. To compliment your home there is central air conditioning, an ERV and expansive windows allowing natural light into your home. MUCH MUCH MORE. Additional lots and homes available. Photos/virtual tour of one of Builder’s Model Homes. The ROSSEAU. New build taxes to be assessed. For OPEN HOUSE join us Saturday/Sunday 2-4 p.m. at Builder’s fully furnished Model at 16 Matheson Cres. (id:37841)
Century 21 Heritage House Ltd Brokerage
104 Catharine Avenue
Brantford, Ontario
Step back into the past with this century-old West Brant bungalow, boasting a blend of historic charm and modern amenities, this home features three bedrooms along with a one bedroom in-law suite, with detached 12x26 garage. Situated near shopping, dining, and the scenic Grand River trails, it promises a pedestrian-friendly lifestyle. Meticulously renovated, it retains much of its original allure. The main area welcomes you with 10-foot ceilings, three bedrooms, including one w/access to an enclosed porch suitable for a home office w/separate entrance, and a main bathroom equipped w/laundry facilities. The kitchen is adorned w/stainless steel appliances, spacious island illuminated by pendant lights, and dimmable pot lights that create a cozy ambiance in the evenings. Abundant natural light streams in through large windows, enhancing the inviting atmosphere. The additional suite, accessible through a separate entrance, offers versatile living arrangements. Whether utilized as a short-term rental opportunity or a granny flat, it comprises a bedroom, bright open space featuring a exposed brick and beam, a functional kitchen w/island seating, three appliances, dimmable pot lights, and a sitting area. Don't let this opportunity slip away. Schedule your viewing today! Extras to be completed prior to closing include a fence between the vacant lot and this property. Note that the side lot is not included with this property but is available for purchase separately. (id:37841)
Royal LePage Action Realty
1668 Concession 7 Townsend Road
Waterford, Ontario
Nestled on 26 acres of rural picturesque countryside, this charming homestead is a sanctuary of rural living. Anchored by an inviting 8-year-old, 3-bedroom residence, this property offers a harmonious blend of modern comfort and natural beauty. Step inside to discover the heart of the home, featuring exquisite walnut counters and stairs; hardwood flooring; 9' ceilings which add a touch of elegance to the open-concept living, dining, kitchen, and eating area. Outside, the enchantment continues with approximately 5 acres of tranquil forest adorned with majestic sugar maple trees, creating a serene backdrop for leisurely strolls and peaceful contemplation. Venture further into the landscape to explore the expansive 20 acres of pastures, paddocks, and a picturesque 12' deep stocked swimming pond, ideal for simply soaking in the serenity of the countryside. For those of you looking to get into livestock, there are 2.87 acres divided into 4 separate paddocks fenced with cedar posts, woven wire and 12’ behlen farm gates. Nature enthusiasts will delight in the diverse array of trees (See list in attached docs), including a private bush boasting approximately 80 sugar maple trees, offering the opportunity for your own maple syrup production in early spring. Fruit and nut trees abound the property and the vegetable garden is ready to reap the rewards at harvest time. Meandering trails wind through the property, inviting exploration and providing a glimpse into the natural wonders that surround you. Whether you aspire to embrace the tranquility of country living, indulge in hobby farming pursuits, or simply escape the hustle and bustle of city life, this exceptional property offers a rare opportunity to create your own rural haven. Come experience the magic of country living at its finest! (id:37841)
Century 21 Heritage House Ltd
175 Cedar Street Unit# 20
Cambridge, Ontario
Welcome to 20-175 Cedar Street! This stunning end unit is nestled in the Cambridge Woodlands complex, conveniently situated across from the Westgate Plaza Shopping Centre. Within walking distance, you'll find a plethora of amenities including shopping, downtown attractions, the library, and the picturesque Grand River trails. Indulge in the charm of downtown Galt, boasting its unique array of shops and restaurants. Inside, discover a spacious 3-bedroom, 1.5-bathroom home with a bright and airy main floor. Luxurious vinyl flooring sets the stage for the large living and dining area, complemented by a well-appointed kitchen featuring a built-in pantry and ample counter space. Step outside onto the expansive balcony to enjoy the outdoors. Upstairs, three bedrooms await, including a generously sized primary bedroom adorned with two windows, his and her closets, and a convenient cheater ensuite. A four-piece bathroom and linen closet complete this level. The lower level presents additional living space with a sizable recreation room, along with a large utility room/laundry room offering abundant storage options. With two parking spaces included, this home offers both comfort and convenience in one package. (id:37841)
RE/MAX Real Estate Centre Inc. Brokerage-3
680 Powell Court
Burlington, Ontario
For more info on this property, please click the Brochure button below. Welcome the a great family-friendly property. This warm and stylish home is mere steps to schools, shopping, Central park and the QEW. Nestled in a quiet cul-de-sac, the home features engineered hardwood flooring, ample natural light, and an easy to live in layout. Upgrades include: roof (2023), pool (2023), flooring (2022), bathrooms (2022), baseboards / doors (2022) and more. The large main level family room walks out to a rear deck overlooking the pool. The upstairs boasts three large bedrooms and two renovated bathrooms. This is a definitely a gem! (id:37841)
Easy List Realty
159 Ferguson Drive Unit# 201
Woodstock, Ontario
CAREFREE LIFESTYLE AWAITS!! CONDO FEES PAID FOR UNTIL END OF 2024. Prepare to be impressed by this Affordable 900 sq.ft. CORNER SUITE-Fully & Newly Renovated, W/BRAND NEW WHITE SHAKER KITCHEN CABINTES & BATH VANITIES!! - TRULY like Brand New Unit! - two bedroom and two full bathroom executive condo in beautiful Southwood complex! Uniquely and ideally situated within minutes to HWY 401(London – Kitchener) and Hwy 403 (Hamilton QE to Niagara and Toronto). Perfect for professionals/commuters and “downsizers”. Backing onto greenspace and professionally landscaped garden/courtyard. Walk mins to beautiful Southside Park. Quiet, established residential neighbourhood, very convenient location with bustling city amenities like shopping, dining and more. Features include large 4-pc ensuite bath & walk-in closet in primary suite, large four piece bathroom for guests and second bedroom or office! High-end finishes throughout including classy Manhattan Granite kitchen counter, and all bathrooms. Newer high-end gas furnace, central A/C 2017, all new white appliances to match bright fresh unit including dishwasher, fridge & stove, FULL SIZE washer & dryer, & Brand New water softener owned. Stylish modern lighting throughout. Public bus stop at site. Ample resident and guest parking. CHOICE CORNER Unit w/ Balcony located on prime 2nd floor w/West views for sunsets. Hurry to your new home!! (id:37841)
RE/MAX Twin City Realty Inc.
30 Matheson Crescent
Innerkip, Ontario
Fabulous open concept bungalow home offering tasteful open concept living space on the main floor. NO CONDO FEES and NO REAR NEIGHBOURS. Be prepared to be amazed. CURRENTLY UNDER CONSTRUCTION and this is your opportunity to make all the selections and ensure this home reflects your personality and is the home of your dreams. Semi detached bungalow with generous double garage. Hunt Homes quality standard finishes include custom style kitchen with granite countertops, crown and valance and large pantry; hardwood and ceramic flooring; 9' ceilings on main floor with tray ceiling in the great room; main floor laundry/mudroom; primary bedroom with luxury walk-in 3 pc ensuite; insulated floor to ceiling basement exterior walls; brick and stone exterior with potlights; 12'x12'deck; paved driveway; fully sodded lot; central air; ERV and MUCH MORE. Large windows throughout the home including the basement allows generous natural lighting for the entire home. Ask about our finished basement package. This is the LAKEFIELD Model. Virtual Tour and photos of one of the Builder's Model Homes. New build taxes to be assessed. Lot size is irregular. For OPEN HOUSE join us Saturday/Sunday 2-4p.m. at Builder’s furnished Model Home on Matheson Cres. (id:37841)
Century 21 Heritage House Ltd Brokerage
741 King Street W Unit# 1704
Kitchener, Ontario
Experience modern urban living at the Bright Building, where sophistication seamlessly blends with convenience at the vibrant intersection of Downtown Kitchener and Uptown Waterloo. Enter into a realm of luxury as you step into our expansive lobby exuding both elegance and warmth. Embrace the future with our automated parcel delivery system, simplifying online shipping for you. For the avid cyclist, take advantage of our ample bike storage and repair station, encouraging a healthy lifestyle and eco-friendly commuting. Find tranquility in our Hygge lounge, a sanctuary equipped with a library, cafe, and cozy fireplace seating areas, ideal for unwinding after a busy day. Extend your relaxation outdoors to our terrace, where two saunas await amidst a spacious communal table, lounge area, and outdoor kitchen/bar, all sheltered by inviting trellis and shade coverings. And for the environmentally conscious, rest assured knowing that all parking spaces are EV-ready and separately metered in collaboration with ChargePoint, ensuring sustainability without compromise. Discover the pinnacle of luxury living at the Bright Building - your new home awaits. (id:37841)
Corcoran Horizon Realty
741 King Street Unit# 1711
Kitchener, Ontario
Where sophistication meets convenience on the bustling border of Downtown Kitchener and Uptown Waterloo, welcome to modern urban living at the Bright Building. Step into luxury as you’re greeted by an expansive lobby exuding elegance and warmth. Embrace the future with an automated parcel delivery system, making online shipping a breeze. For the active enthusiast, indulge in the large bike storage and repair station, prompting a healthy lifestyle and eco-conscious commuting. Seek solace in the “Hygge” lounge, a haven featuring a library, cafe, and fireplace seating areas, perfect for unwinding after a long day. Take your relaxation outdoors to the terrace, where two saunas beckon amidst a grand communal table, lounge area, and outdoor kitchen/bar, all under the comforting embrace of trellis/shade coverings. Not forgetting the environmentally conscious, all parking spaces are EV-ready, separately metered in partnership with ChargePoint, ensuring sustainability without compromise. Experience the epitome of luxury at the Bright Building. Your new home awaits. (id:37841)
Corcoran Horizon Realty
20 Dickson Street Unit# 207
Cambridge, Ontario
No condo fees! Luxury 2nd floor loft with a bi-level, open concept layout. Secure entry, gas fireplace, 15' ceilings, hardwood flooring, exposed brick and beam, skylight, complimentary laundry, two year leases preferred. All seven lofts are one bedrooms so no children. The building is non-smoking and no pets. Very quiet building with mostly professionals who value their privacy and the quiet the Fraser lofts have to offer. Walking distance to the Farmers market, School of Architecture, shopping, restaurants, transit system, library and the Grand River trails. Hardwood flooring, stone countertops, open concept. Kitchen with breakfast bar and four black appliances. (fridge, stove, built in dishwasher and microwave), one surface parking space at the rear of the building. A credit check is required, employment letter, fill out a rental application with both employment references and previous rental references both personal and employment related and one months rent (first month) as the deposit previous to getting the keys. MOST IMPORTANT. A TOTAL OF 2 TENANTS PER LOFT. IS INCLUDED IN THE LEASE AGREEMENT. Tenants are responsible for gas, heat and hydro. Email me for a rental application. (id:37841)
Red And White Realty Inc.
110 Golf Course Road
Woolwich, Ontario
Set back on a generously proportioned and beautifully manicured lot, backing onto Conestoga Golf Course, only steps from the banks of the meandering Grand River, sits this handsome all stone and brick, four bedroom, five bathroom, custom Deutschmann residence. Here, quality blends smoothly with every modern convenience, much as you’ll appreciate the quiet, friendly side of small town living, all less than a 10-minute drive from the perks and amenities of Waterloo or Elmira. Commanding ceiling heights, towering window sets and luxurious materials and finishes define the principal spaces on offer here, with a layout that prioritizes open concept living overlooking the lush greenery yet encompassing formal living spaces at the front of the house. Host friends and family with confidence, courtesy of the markedly upscale gourmet kitchen, which comes complete with custom, furniture based, cabinetry, gleaming granite, an 8ft centre island, built-in appliances, walk-in pantry & a butler’s servery. Indoors and outdoors are linked seamlessly by walkouts on two levels, with access points upstairs off the dinette and downstairs from the expansive, fully finished basement which boasts a recreational room with stone gas fireplace, billiards area, 2pc power room, and gym with hand-scraped engineered hardwood flooring. Upstairs are four sprawling bedrooms, two of which share a “jack & jill” bathroom. The primary bedroom has views of the golf course and boasts an expansive ensuite and walk in closet. Recent mechanical updates include furnace & AC (2021), air exchanger (2022) and water heater, and additional perks include three gas fireplaces one of which is double sided, shared with the main floor executive office, an updated rear deck, stamped concrete patio & irrigation system. With warm weather upon us again, don’t miss out on the chance to lead a relaxed lifestyle in one of the most desirable areas in Waterloo Region! (id:37841)
Chestnut Park Realty Southwestern Ontario Ltd.
9 Morningside Circle E
New Hamburg, Ontario
Welcome home to 9 East Morningside Circle - A one owner pristine single-level home nestled in the welcoming environment of a carefully planned 50+ age community, this home is specifically designed to cater to those seeking a harmonious lifestyle surrounded by both natural beauty and modern amenities. This charming property features an efficient 1,425 sqft of living space on one level, ideal for accessibility and ease of movement. The house includes two well-sized bedrooms and two bathrooms, including a primary bedroom with ensuite 4-piece bathroom. The main bathroom has been tastefully updated with stylish tile work, a glass shower, and a comfort-height toilet. The kitchen, comes equipped with a brand new Whirlpool fridge and ample cabinet space. The layout effortlessly flows into the living areas, creating a welcoming open-concept space. Adjacent to the living room, the sunroom offers a serene retreat, ideal for enjoying your morning coffee or a quiet afternoon with a book. Furthermore, the home features a back porch with a practical storage area outfitted with electrical outlets, enhancing the functionality of the space. Parking is never an issue with a single-car garage and a double-wide driveway as well as visitors parking nearby. The community itself is packed with amenities aimed at promoting an active and social lifestyle. Residents can enjoy a community garden, walking and bike trails, a library, a swimming pool, group events and other social activities foster a strong sense of community and provide plenty of opportunities to mingle and develop long-lasting friendships. Learn more about the community at https://morningside.ca This property is more than just a house; it’s a home in a community that values engagement, and accessibility. It’s perfect for those who are seeking a peaceful lifestyle with the benefit of having amenities that enrich one's quality of life. (id:37841)
RE/MAX Twin City Realty Inc.
1039a Tyeard Bay Lane
Central Frontenac, Ontario
Rare Opportunity! Nestled on over 13 acres of pristine land sits this idyllic 3-season cottage on the serene shores of Kennebec Lake. Lovingly maintained with 1092 feet of living space, 3 beds and 2 baths. With 485 feet of water frontage, the cottage offers unparalleled, panoramic lake views, a private boat launch, private beach area, and excellent swimming opportunities, all complemented by breathtaking sunsets. It includes a charming sun porch, perfect for enjoying the scenic surroundings, and an unfinished basement-like area that provides ample storage space, including parking. The property also boasts a boathouse and comes with numerous inclusions, enhancing its appeal and functionality. The large parcel presents a potential opportunity for severance or adding additional buildings, making this an ideal investment for those looking to customize their lakeside living experience or seeking a project with significant upside potential. Don't miss out on the chance to own this enchanting lakeside property, where peace and possibility meet. **** EXTRAS **** 3 Season Road Fees are approx. $100. Winter road maintenance is taken care of by permanent residents, cost unknown. (id:37841)
Royal LePage Proalliance Realty
265 College St E
Belleville, Ontario
Property is suited for many uses. High traffic commercial / industrial location. Ample parking spaces available. 1500 square feet main level available for lease. Two 10 foot overhead doors with bathroom and an office area. Asking $2000 per month plus utilities. (id:37841)
RE/MAX Quinte Ltd.
106 Ambereen Pl
Clarington, Ontario
Welcome To This Superior Location Within The Newly Developed Community! Less Than 4yrs Old, This 3 + 1 Bedroom, 4 Bathroom Home Offers So Much! The Main Floor Features A Flexible Space That Can Serve As A Bright Office Or Recreational Space, Or Can Serve As An Additional Bedroom With a Separate Entrance. The Main Floor Is Bright and Welcoming & Offers An Open Concept Eat-In Kitchen Complete With Stainless Steel Appliances, A Fantastic and Spacious Great Room & Walkout To Your Own Private Balcony. The Primary Bedroom Offers A Walk-In Closet and Beautiful 4PC Ensuite. Garage Access. POTL Fee of 138/Mo. This Amazing Home Is Vacant and Move-In Ready! **** EXTRAS **** Superior Location, No Neighbours Behind. Cold Cellar In The Basement, Oak Railings, Smooth Ceilings, Natural Gas BBQ Hookup, Basement 3Pc Rough-In, Owned Tankless On-Demand HWT. (id:37841)
RE/MAX Impact Realty
90 Ontario Street S Unit# 15
Grand Bend, Ontario
Riverside Bungalow Condominium with Private Boat Docking nestled in a quiet enclave in a bustling summer community. Welcome to 90 Ontario Street South, Unit 15, where luxury meets convenience just steps away from the serene shores of Lake Huron and the vibrant downtown scene. Imagine waking up to the gentle lull of the Lake as you step onto your upper-level deck, overlooking your private dock where your boat awaits in your backyard oasis. This meticulous condo features 3 bedrooms, 3 bathrooms, and spacious living areas adorned with cathedral ceilings and skylights that bathe the rooms in natural light. Cozy up by the electric fireplace in the main level living room or gather around the dining area for intimate meals with loved ones. The lower level living area is perfect for nights in, while the upper-level deck offers a tranquil retreat with stunning views of the surrounding summer ambiance. Recently renovated in 2023, the upper deck enhances the charm of this waterfront gem, providing an idyllic spot for relaxation and entertainment. With a single-car garage and visitor parking conveniently located nearby. Don't miss the opportunity to experience the hidden gem allure and prime location. Come see for yourself why living in this serene riverside community feels like a dream come true. Schedule your private viewing today and discover the epitome of waterfront living. (id:37841)
Royal LePage Heartland Realty (God) Brokerage
14 Nile Street
Stratford, Ontario
Main home and ALL THREE ADDITIONAL UNITS WILL BE VACANT AS OF AUG 31st . A Truly Exceptional Century Residence located steps away from Lake Victoria and City Core. A unique chance to purchase this spectacular property. Approximately 4,400 sq ft of elegant living space perfectly designed for family and entertaining with flow and comfort in mind.The front entrance greets you with a grand foyer. Feel the magic of this family residence with soaring ceilings, lovingly restored and maintained for over 50 years by the current owners.The main floor presents: a great room with stunning fireplace, formal dining area, den w/ walk out to garden oasis, 3 bedrooms (two with 3pc ensuite baths), newer kitchen with plenty of cabinets and lots of prep area,sunroom with gas fireplace and another 4pc bath. This home brings in the WOW factor.The large mudroom entrance has plenty of space for the kids, coats, and seasonal gear. Featuring in-floor heat (kitchen, bath, hallway and sunroom) hardwood floors throughout (under carpets) and generous windows for showstopping views at every angle.The spacious walk-out basement includes:2pc bath, laundry room and space for rec room. The options are endless. Separate entry to the 2nd and 3rd floors gives access to three large self-contained income generating units (2x one bedroom and 1x two bedroom). Lastly, the magnificent outdoor oasis (with in-ground swimming pool) includes lush garden areas spanning the whole house with breathtaking views that are meant to impress. Enjoy morning sunrises and evening sunsets by the pool in your lovely, well-landscaped yard. You simply cannot miss the opportunity to experience this property. An outdoor and nature enthusiasts dream location, only steps away from the lake and a short walk to City Core. Additionally, a 4-car detached, heated garage with finished second floor makes a great workshop area. The list price includes this awesome home, THREE self-contained apartment units, PLUS 4 CAR GARAGE, pool and more (id:37841)
RE/MAX A-B Realty Ltd (Stfd) Brokerage
47 Algonquin Lane
Meneset, Ontario
Welcome to 47 Algonquin Lane, in the desirable Meneset on the Lake community by Parkbridge. Your charming lakeside retreat nestled on the shores of Lake Huron awaits! This well-maintained and affordable home offers breathtaking views of Lake Huron sunsets just a short 2-minute walk from your door. With a great location in the park, Algonquin is the only street that can access two entry/exits as you go between Goderich for your errands. Step inside to discover a bright, open-concept layout, seamlessly blending (with its tall ceilings) the kitchen, dining, and living areas. With 2 bedrooms, each at either end, and two 3-piece baths, this home boasts both comfort and style. The primary bedroom features a spacious closet, and ensuite bathroom, with sliding door for added convenience. Recent updates include new flooring, countertops, faucets, tinted windows for privacy, and fresh paint throughout. A dedicated laundry / utility room makes this home feel established and functional. Outdoor living is a joy with shaded areas perfect for enjoying summer afternoons on the spacious deck or lower patio. Plus, a shed with hydro provides additional storage or workshop space. Residents also have access to private sandy beaches, the marina, and community clubhouse amenities. Don't miss the opportunity to make this your lakeside oasis. Schedule your private viewing today! (id:37841)
Royal LePage Heartland Realty (God) Brokerage
95 Thames Springs Crescent
Thamesford, Ontario
Welcome to the perfect family home located in a new area in a safe neighbourhood! The open concept kitchen/living area is great for family time and entertaining. Off the kitchen through patio door leads to a deck and a fully fenced backyard, perfect for summer BBQ's, playing with the kids or campfires with friends. Off the kitchen is the dining room, which leads to the foyer with a beautiful staircase. Upstairs you will find 4 bedrooms and 2 bathrooms. The primary bedroom has a beautiful 5 piece ensuite with a large soaker tub, his and her sinks and a large glass shower. Opposite of the dining room you will find a 2 piece bathroom, the laundry room (main floor laundry!), which leads to the double car garage. The basement has a nice size rec room, an additional bedroom, which could also be used for a home office or a guest room, especially since it is located beside a 3 piece bathroom so your guests can enjoy some privacy. There is room for additional storage in the utility room in the basement as well. This beautiful home really is the perfect family home as it is walking distance to the new skate park, the splash pad, arena, soccer fields & trails. A new public daycare is also opening in 2024. There are two 401 access points close by, a easy commute to London, Woodstock or Stratford and it is only a 7 minute drive to the London airport. All that's left to do is move in. Book your showing today! (id:37841)
Royal LePage Triland Realty Brokerage
97 Baldwin Avenue
Brantford, Ontario
Nestled in a spacious double-wide lot, this beautifully revamped bungalow offers a perfect blend of modern comforts and timeless charm. With meticulous attention to detail, every aspect of this home has been meticulously upgraded to provide an unparalleled living experience. Four spacious bedrooms, two located on the main floor and two downstairs, offer ample space for relaxation and privacy. A total of three bathrooms, with two located upstairs and one downstairs, all feature contemporary fixtures and sleek showers for utmost convenience. Enjoy the convenience of a main floor laundry room, complete with a skylight to infuse the space with natural light, making chores a breeze. Throughout the home, brand new flooring adds a touch of elegance and durability, ensuring both style and practicality. With updated electrical wiring and plumbing systems, homeowners can enjoy peace of mind knowing that the infrastructure is in top-notch condition. The addition of a new sub pump and furnace enhances the home's efficiency and comfort, providing reliable performance year-round. Step outside into a sprawling backyard, offering plenty of space for outdoor activities and relaxation. A focal point of outdoor entertainment, the large L-shaped pool invites you to unwind and enjoy countless hours of fun in the sun. Equipped with newer pool equipment, maintenance is hassle-free, allowing you to focus on creating lasting memories with family and friends. Safety is paramount, and the fenced-in pool area provides peace of mind while ensuring privacy. A dedicated play area within the expansive backyard offers children ample space to run, play, and explore, fostering outdoor enjoyment for the whole family. (id:37841)
RE/MAX Twin City Realty Inc.
5691 Perth 20 Line
Fullarton, Ontario
Want to get a foothold in the market? Love the country? This little cutie is perfect for the first time homebuyer or if you want to try country living. This solid home is central to Stratford, Exeter, Mitchell and St Marys. With a steel roof and aluminum siding the exterior is low maintenance. Even the concrete deck is indestructible. There is 1/3rd of an acre to use how you see fit. The barn is ready for your tools and for you to work on projects. It even has a U shaped driveway to make coming and going easier. Make the move to Fullarton! Call your REALTOR® for a private viewing! (id:37841)
Home And Company Real Estate Corp Brokerage
24 Matheson Crescent
Innerkip, Ontario
For a limited time - Enjoy the Builder's Incentive for this new home - 50% off the cost of our finished basement package. Be prepared to be amazed, make this the home of your dreams. Outstanding standard finishes, and some additional upgrades, are incl. in this open concept spacious bungalow offering 1300 sq. ft. of tasteful living space. This property also offers the opportunity of NO REAR NEIGHBOURS and NO CONDO FEES. Home construction completed and tasteful quality finishes for the main floor have been selected by the Builder. Interior standards include granite; custom style kitchen including crown plus with this home a stainless steel Range Hood, valance, under counter lighting, large walk in pantry; hardwood and ceramic floors; 9’ ceilings and great room with tray ceiling; generous sized main floor laundry/mudroom; primary bedroom with beautiful luxurious ensuite and large walk in closet. Inquire regarding the addtional upgrades in this home. Exterior finishes include double garage; 12’x12’ deck; privacy fence at rear; paved driveway and fully sodded lot. To compliment your home there is central air conditioning, an ERV and expansive windows allowing natural light into your home. MUCH MUCH MORE. Additional lots and homes available. Ask about our 50% off the cost of Basement finish package. Photos/virtual tour of one of Builder’s Model Homes. The ROSSEAU. New build taxes to be assessed. For OPEN HOUSE join us Saturday/Sunday 2-4 p.m. at Builder’s fully furnished Model at 16 Matheson Cres. (id:37841)
Century 21 Heritage House Ltd Brokerage
22 Matheson Crescent
Innerkip, Ontario
For a limited time enjoy the Builder's Incentive for this new home - 50% off the cost of our finished basement package. Be prepared to be amazed, make this the home of your dreams. Outstanding standard finishes, and some additional upgrades, are incl. in this open concept spacious bungalow offering 1300 sq. ft. of tasteful living space. This property also offers the opportunity of NO REAR NEIGHBOURS and NO CONDO FEES. Home construction completed and tasteful quality finishes for the main floor have been selected by the Builder. Interior standards include granite; custom style kitchen including crown plus with this home a stainless steel Range Hood, valance, under counter lighting, large walk in pantry; hardwood and ceramic floors; 9’ ceilings and great room with tray ceiling; generous sized main floor laundry/mudroom; primary bedroom with beautiful luxurious ensuite and large walk in closet. Inquire regarding the addtional upgrades in this home. Exterior finishes include double garage; 12’x12’ deck; privacy fence at rear; paved driveway and fully sodded lot. To compliment your home there is central air conditioning, an ERV and expansive windows allowing natural light into your home. MUCH MUCH MORE. Additional lots and homes available. Ask about Builder's 50% off Incentive. Photos/virtual tour of one of Builder’s Model Homes. The LAKEFIELD. New build taxes to be assessed. For OPEN HOUSE join us Saturday/Sunday 2-4 p.m. at Builder’s fully furnished Model at 16 Matheson Cres. (id:37841)
Century 21 Heritage House Ltd Brokerage
1414 King Street E Unit# 603
Kitchener, Ontario
Welcome to the well desired Eastwood Community. This tastefully designed 3-bedroom, 1-bathroom condo unit offers over 1200 square feet of comfortable living space. Enjoy the abundance of natural light streaming through large windows,creating a bright and airy atmosphere throughout the home. As you enter, be greeted by a spacious entryway with ceramic flooring leading to a fully carpeted large living space and large windows to match. First bedroom offers corner round windows. Galley kitchen with ample cupboard and counter space with separate dining area with a window view. Second bedroom to double as a home office to suit all your needs. Open balcony with clear views of Rockway Golf Course. In suite laundry with newer washer and dryer. Generously sized master bedroom. The unit offers Fibre-optic internet, Osmosis system, same-level storage for convenience. This condo complex close to Rockway Senior Centre, offers an array of amenities including bowling lanes, a games room, meeting room, kitchen, underground parking, exercise room, community patio, and a rec room, shuffle board, dart board, ensuring there's always something fun to do without leaving the comfort of your home. Don't miss out on this opportunity to experience a blend of modern living and fantastic amenities! Book your showing today. (id:37841)
Davenport Realty Brokerage
Davenport Realty Brokerage (Branch)
2363 Lakeside Rd
Douro-Dummer, Ontario
Stoney Lake. Four season cottage with absolutely amazing open lake view. Bungalow style cottage with 3 bedrooms, 1 full bath, laundry room - open concept living/kitchen/dining with stone fireplace and walkout to enclosed sunporch. Unfinished basement area with lakeside garage door offering ease of access for marine storage, workshop etc. Gorgeous lot with exposed granite, mature hardwood trees, established gardens and huge waterside deck and dock in excellent condition. (Hydro to dock). Ease of access to lakeside large level area. This cottage has been very well cared for and is in good solid condition with fabulous view & northwest exposure (sunsets), approximately 5 feet of depth at the dock - beautiful terrain. Turnkey cottage - fully furnished and includes an 18' Berkshire pontoon with 40 HP. (id:37841)
Royal LePage Frank Real Estate
20 Josselyn Dr
London, Ontario
This meticulously kept semi-detached home in London offering three bedrooms and two and a half baths. With its charming curb appeal and modern interior, this residence is a true gem boasting pride of ownership everywhere you look. Inside, you'll find a spacious living area perfect for relaxing or entertaining. The sleek kitchen features stainless steel appliances and ample counter space, while the adjacent dining area provides a cozy spot for family meals. Upstairs, three generously sized bedrooms offer comfort and privacy, including a luxurious primary suite with an ensuite bath and plenty of closet space.Outside, the enchanting backyard oasis is perfect for enjoying morning coffee or hosting summer gatherings.The clean single car attached garage includes an epoxy floor making it easy to wash away spills and dirt. Conveniently located near parks, schools, and amenities, 20 Josselyn Dr. presents an exceptional opportunity for London living. Don't miss out, schedule your showing today! (id:37841)
Ball Real Estate Inc.
121 Gilson St
Kawartha Lakes, Ontario
This Stunning Custom-Built 2022 3+1Bedroom, 5-bathroom Bungalow is sure to impress displaying over 6000 sq ft of luxury and high-quality finishes throughout. Showcasing a welcoming and bright open concept design the features include engineered hardwood floors, 9' ceilings on both levels, Chefs dream kitchen with an 8' Centre Island, Quartz Counters plus a walk-in pantry, large breakfast area with patio door walk-out to a heated stamped concrete deck with glass rails to take in the views of the backyard, 2nd & 3rd bedrooms both with 3 pc. ensuites, main floor laundry with a dog washing station, radiant in-floor heated floors in most areas on both levels, primary bedroom with spa like 5 pc ensuite and dream walk-in closet, a newly finished lower level ideally set up for in-laws with a massive rec room open to kitchen and dining area, large 4th bedroom w/walk-in closet, 3 pc bath including own laundry and so much more. Further enhancing this exceptional property is the inclusion of in-floor heating in the oversized double car garage (12'6"" Height) with potential bonus room above, triple car paved driveway with parking for 12 plus vehicles as well as a separate driveway to a 1260 (+/-) sq ft shop with 14' 6"" Ceiling Height & 14' Overhead Door. Only steps away is a Private Waterfront Lot You Share Ownership Of (1 Of 22 Shares)! **** EXTRAS **** Maintenance Free Exterior, Triple Pane Windows, House is Wired for a Generlink, Rough-in for EV Charging Station, 200 AMP Main Breaker Panel with 100 AMP Service To The Shop, Combi Boiler Unit, Fibre Optic High Speed Internet & More. (id:37841)
RE/MAX Hallmark First Group Realty Ltd.
1649 North Baptiste Lk Rd
Hastings Highlands, Ontario
The lake life is calling You! Welcome to beautiful Muskie Bay on Baptiste Lake! This year round access, seasonal 4 bedroom cottage, on a large level lot is just waiting for you and your family. Open concept living makes for plenty of space for your family and friends to relax and enjoy all that this property has to offer. Outdoors, the large, open, flat lot gives plenty of room for all ages to enjoy with a gentle walk in sand beach that is perfect for little ones. This 3 lake chain is meant to be enjoyed year round. Enjoy 35+ miles of boating and prime fishing in spring, summer, and fall; snowmobiling, ice fishing, skating and ice hockey in the winter. We invite you to come and visit us, we are confident that you will never want to leave. **** EXTRAS **** Septic pumped Sept '22. Roof 2008. Electrical 2000. Partial interior/exterior paint 2024. New countertop/sink/faucet 2024 (id:37841)
Century 21 All Seasons Realty Limited
68 Halloway Heights Rd
Belleville, Ontario
Welcome to your brand-new home at 68 Halloway Heights where A rare oversized 1.5 acre lot with mature trees, a trickling spring fed creek and an abundance of natural beauty surrounds you. Conveniently located ten minutes north of Belleville in a quiet hamlet you will benefit from the tranquility and peacefulness of being outside the city while remaining close to all amenities. This custom 2 storey build features 3 generous sized bedrooms, 3 bath, walk-in closets, a large deck overlooking the creek, a through and through double car garage, abundance of windows for natural light, cozy fireplace and more. Provisions for a potential in-lawsuit and one storey elevator are optional. A feature sheet is available for your viewing as well as drawings. This truly unique opportunity will not last long. Book your private showing today. *** Room sizes are not to scale, will change based on final choice of home layout*** **Taxes to be assessed** **Builder is Absolute General Contractors** **** EXTRAS **** See feature sheet attached to listing (id:37841)
Royal LePage Proalliance Realty
80 Beach Rd
Kawartha Lakes, Ontario
This turnkey, mid-century modern, all-season, waterfront bungalow is truly one of a kind! The bright, open-concept design boasts vaulted ceilings, skylights, and floor-to-ceiling windows, bathing in sunlight and offering stunning views of Lake Scugog. An Entertainers Dream; this property features multiple spaces for entertaining, both inside and out. The beautifully updated kitchen flows into a spacious dining area, perfect for gatherings. A cozy wood-burning fireplace adds warmth to the impressive living room with its high ceilings & skylights. Discover the magazine-worthy, spacious bathrooms, professionally renovated in 2024. Enjoy the convenience of one level living with two bedrooms on main. Step downstairs to an additional bright & spacious bedroom for overnight guests. A stunning wrap-around sunroom/games room is the perfect spot for your morning coffee. Relax in the sauna after a day filled with outdoor adventures. Step out from your sunroom to the outdoor deck and fire up the BBQ. Snuggle up with a captivating book and a glass of wine. Additionally, a charming three-season Bunkie by the water makes for a peaceful home office or reading retreat. And if you desire more, ascend to your raised lakeside deck and soak up the sunshine! Relax by the water's edge and await the loons' haunting calls. Try your luck fishing in the lake for your evening meal or gather around the fire pit to roast marshmallows with loved ones. The landscaping is a breeze to upkeep. Benefit from a detached garage and shed for ample storage. A true testament to ownership pride! Numerous updates are too extensive to list! **** EXTRAS **** Furnace, Air Conditioner, Hot Water Tank, Water Filtration System. New Roof on Bunkie/Garage. A park down the street is ideal for children. It's peaceful with a no through road. (id:37841)
RE/MAX Hallmark First Group Realty Ltd.
#402 -237 Salmon Point Rd
Prince Edward County, Ontario
Welcome to Quinte Isle Camp park, extended season retirement living at its best! features sunny living room, open to kitchen dinning area, featuring lots of oak cupboards, center island with storage drawers galore; Patio doors to a covered 24x12 deck backing onto green space; primary spacious sunny bedroom with a walk in closet and 3pc ensuite; second bedroom with a double closet. 4 piece main bathroom with lots of storage. separate laundry room; vinyl flooring throughout. Stainless Steal Fridge, Gas Stove, Microwave and Dishwasher brand new in 2023; Briggs and Stratton generator from December of 2022. Drive your club car down to the beach or to one of three pools (seasonal) Rec center, mini golf or tennis court. too many amenities to list here. Buyer to pay approx $850.00 for application, for park approval. **** EXTRAS **** Monthly Fee - $477.76 includes taxes, water, sewer, snow removal, garbage and recycling. 55+ residency. park approval is mandatory upon a frim offer, offer to be conditional on park approval within 3 business days from firm offer (id:37841)
RE/MAX Quinte Ltd.
713 Overend Gdns
Peterborough, Ontario
Charming brick bungalow in the heart of the West End. Nestled on one of the prettiest streets in desirable West End. This bungalow offers the perfect blend of comfort, convenience and entertaining. Boasting 2 plus 2 bedrooms and three full bathrooms . Spacious living area with plenty of natural light , large eating area and custom design Harwood kitchen with all new stainless steel appliances, new countertop, sink and taps. Completely finished basement with three piece bathroom and bedroom. Lovely backyard oasis is completely fenced with a new gazebo, trex decking , shed and outdoor lighting to make it perfect for gatherings or outdoor relaxation. Close proximity to hospital and other amenities. (id:37841)
Royal LePage Proalliance Realty
170 College St W
Belleville, Ontario
Legal 5-plex in a great central location in Belleville. Sitting on a main bus route, close to schools, parks, shopping & the 401. This well-maintained property comprised of a large two-bedroom & 4 1-bedroom apartments. Three of which have large, partially fenced private yard areassome great features & updates in the last few years, including 5 owned HWTs. Separately metered, all tenants pay for their hydro & water, two high-efficiency natural gas furnaces(2021). The landlord pays heat. Metal roof(2020) Paved parking for 6-7 vehicles, one with recycled asphalt(2017). Most windows & Exterior doors are newer. Four of the five apartments have been updated, including the upstairs apartment in 2023. Laminate & vinyl flooring, LED lighting & newer plumbing fixtures..Keyless entry on three apartments. New tub surrounds in 2 units. Fire-rated furnace room with sprinklers for fire compliance. Some newer appliances. Most are long-term tenants. Managed by a local PM company. Turn key property with a 6.1% cap rate. **** EXTRAS **** 5 Glendale & basement (utility area) available for viewings prior to receiving an accepted offer. A great income property with a 6.1% cap rate. Electric baseboards not used. Current rent amounts still have real growth potential. (id:37841)
RE/MAX Quinte Ltd.
1044 Riddell Ave
Cobourg, Ontario
Nestled on a charmingly landscaped lot, 1044 Riddell Ave. is a jaw-dropping raised bungalow fit for savvy buyers of any generation. This gem has been pampered to perfection, showcasing chic updates galore. Step inside to discover a sunlit open-concept living and dining area, a cozy gas fireplace, a dreamy kitchen leading to a private deck, two airy bedrooms, and a spa-like bathroom on the main floor. Venture downstairs to find a spacious rec room opening to a secluded patio, a lush garden, an extra bedroom, and another full bath. Tucked in Cobourg's prime neighbourhood, this home is a steal and a dream come true for any homeowner! Note 1: All offers must have an irrevocability of 3 business days from the time it has been received by the Listing Agent. Note 2: Seller requires a minimum of 24 hours notice for all showings. Note 3: All Data is approximate and subject to change without notice. Buyers to do their ""Due Diligence"" (id:37841)
RE/MAX Lakeshore Realty Inc.
6 Alice St
Bancroft, Ontario
Riverside Charm: Modern Bungalow Living on the York River. Embrace the beauty of in-town living with this meticulously maintained bungalow nestled along the picturesque York River. Boasting an open concept design, this home offers a seamless flow between living spaces, ideal for both everyday living and entertaining. Featuring 3 bedrooms and 2 baths, including a master suite complete with a walk-in closet and ensuite bathroom, this residence provides comfort and convenience at every turn. Enjoy the ease of walking to nearby amenities, ensuring that everything you need is just moments away. Step outside onto the deck, where you can relax and take in the tranquil river views, creating the perfect backdrop for outdoor gatherings and picturesque evenings. Don't miss the opportunity to experience the best of both worlds - urban convenience and riverside tranquility. Schedule your viewing today. (id:37841)
Century 21 All Seasons Realty Limited
669 Fire Route 1
Smith-Ennismore-Lakefield, Ontario
Breathtaking 2+1 bedroom home on the pristine waters of Lake Chemong in Selwyn! Updated and modern interior boasts a large kitchen with stainless steel appliances and a breakfast bar. Sit cozy by the fire in your open-concept living room with a combined dining area that features plenty of space to host all of your friends and family! Primary suite with gorgeous floor to ceiling windows, 2-piece ensuite bathroom, and a walk-out to the deck. Second bedroom is brightly lit and cozy. Main bathroom features a soaker tub and a sliding glass barn door shower! Lower floor includes a rec room and separate living space with a bedroom, kitchenette, and 3-piece bathroom - a perfect suite for guests or in-laws! Utility closet allows entrance into the basement and fits tons of storage for all of your cottage equipment, toys, and tools. Take a seat on your back deck or private dock on the water and enjoy all that nature has to offer! (id:37841)
Keller Williams Energy Real Estate
27 Ritchie Ave
Belleville, Ontario
Step into a piece of history nestled in the heart of Belleville with this charming 3-bedroom, 2-bathroom home. Situated conveniently near all essential amenities and just a stone's throw away from the bustling Hwy 401, this property offers both convenience and character. Upon entering, you'll be struck by the astonishing size of the home, with ample space for living and entertaining. The lower level boasts a spacious rec room and entertainment area, providing plenty of room for relaxation and fun-filled activities.As you ascend to the upper level, you'll discover three generously sized bedrooms, offering comfortable and private living spaces for the whole family. The layout ensures peaceful nights and productive days, with the bedrooms thoughtfully positioned away from the main living areas.The home features updated windows in the lower level, ensuring both aesthetic appeal and energy efficiency. The kitchen has been thoughtfully modernized and flows seamlessly into the large dining room, creating an inviting space for family meals and socializing.Outside, the property boasts an excellent deep lot, providing plenty of room for outdoor enjoyment. With space for kids to run around and play, as well as potential for gardening or outdoor entertaining, this backyard is a true asset.Conveniently located near schools and recreational centers, this home offers the perfect blend of historic charm and modern convenience. Don't miss your chance to own a piece of Belleville's rich heritage with this exceptional property. **** EXTRAS **** This home features three generously proportioned rooms in an unbeatable location. It presents a unique opportunity to transform a piece of historical significance into your very own haven. Dont miss out on this opportunity! (id:37841)
Chestnut Park Real Estate Limited
2260 Wildfire Dr
Douro-Dummer, Ontario
Welcome to this stunning lakefront retreat! Nestled along the serene shores of Stoney Lake and just steps to prestigious Wildfire Golf Club, this exquisite lake home or cottage provides the perfect blend of luxury living and outdoor recreation. Featuring expansive fully landscaped grounds with limestone patios, stadium pickleball court, outdoor kitchen pavilion, gardens and irrigation, this meticulously cared-for 1.7 acre property spans 260 feet of frontage, with a beautiful custom built home, boathouse, and coach house designed thoughtfully for the ultimate in lakeside living. Bright and spacious with quality finishes, the main house features custom kitchen, coffered ceilings, extensive cabinetry and servery, and lakeside screened in porch. Large primary bedroom features fireplace, ensuite bathroom, dressing room and walkout to screened in porch where you can savour peaceful lake views. Lower level is an entertaining dream complete with family room and games room with billiard table and wet bar, perfect for hosting guests or unwinding. Coach house above the garage provides additional guest accommodation, complete with a kitchen, bedroom and living room. Outdoor amenities abound, including a double wet slip boathouse with beautifully finished upper level living space. The outdoor kitchen pavilion features granite countertop, bar sink, fridge and sound system ensuring memorable gatherings with family and friends. A fully fenced stadium pickleball court with a large limestone patio adds to the endless opportunities for outdoor fun and fitness. Just a quick boat ride to Juniper Island and lakeside dining, and steps to the 18th fairway at Wildfire, this exceptional lakefront home offers the ultimate blend of comfort, luxury, privacy and recreation on beautiful Stoney Lake. **** EXTRAS **** Click ""More Photos"", below, for aerial video, additional photos and more. (id:37841)
Royal LePage Frank Real Estate
13305 County 21 Rd
Cramahe, Ontario
Step into your private sanctuary, embraced by nature's lush canopy, conveniently located minutes from the 401. This tailor-made residence rests on 6+ acre plot enveloped by pristine woodland, offering awe-inspiring vistas from every corner. The main level boasts an expansive open layout, adorned with soaring vaulted ceilings, exquisite hardwood flooring & meticulously crafted designer touches by Design2yourdoor at every turn. Indulge in your morning coffee on the expansive deck spanning the entire length of the residence, accessible via double glass doors extending from the great room. The primary bedroom on the main level features an expansive walk-in closet and a striking custom stone shower. The second room on the main floor offers versatility as a charming second bedroom or cozy office space, complete with double closets and picturesque views of the surrounding natural landscape. The kitchen boasts a spacious island adorned with quartz countertops, sleek stainless steel appliances and an impressive walk-in pantry overflowing with ample storage space. **** EXTRAS **** The sunfilled walkout basement has endless possibilities with 3 large bright bedrooms, high ceilings & a designer bathroom. The garage has been pre wired for EV charging station. This property is a 10+, welcome home! (id:37841)
RE/MAX Jazz Inc.
10 Ashwood Cres
Quinte West, Ontario
Welcome HOME! This spacious, 2,600 sq.ft modern, family bungalow, built by DorAnn homes in Rosewood Acres is ready for you. Yes, the triple wide driveway, WITHOUT the sidewalk running through it, can park all of your cars, RV's, boats, trucks, and toys. 10 Ashwood Cres is situated on a prestigious corner lot, boasting wonderfully manicured front gardens, AND has tons of room for kids and pets to play in the fully fenced backyard. Inside, this home is built for comfort with 2 separate livingrooms, a FULL sized dining room, wet bar and sports lounge downstairs. The master bedroom DOES have an ensuite, but you'll need to bring everyone else with you to fill all of the 4 big bedrooms and 3full bathrooms. If cooking is your jam, you will LOVE to prep and feast here in the large U-shaped kitchen that boasts tons of cupboard space, 2 pantries, and a sliding patio door for quick and easy BBQ access. 10 Ashwood Crescent has it all, including the luxury of just moving in and starting to enjoy! (id:37841)
Century 21 Lanthorn & Associates Real Estate Ltd.
3551 Shelter Valley Rd
Alnwick/haldimand, Ontario
Welcome to your rural paradise in rural Grafton! This expansive 5-bedroom, 2-bathroom home is nestled on a sprawling 6.95 acres of picturesque land, offering serene countryside living with ample space for all your needs. Step inside to discover a spacious and inviting interior, featuring an abundance of natural light and a versatile layout that caters to multi-generational living. One of the highlights of this property is its in-law potential, with a separate living area that includes its own kitchen, living room, bedroom, and bathroom. This self-contained space provides flexibility for extended family members or guests, ensuring everyone has their own comfort and privacy. Outdoor enthusiasts will appreciate the expansive grounds, which include a three-stall barn and paddocks, perfect for horses or other livestock. Whether you're an equestrian enthusiast or simply enjoy the tranquility of rural living, this property offers endless opportunities to embrace the great outdoors. **** EXTRAS **** Located in the heart of rural Grafton, this home provides a peaceful retreat from the hustle and bustle of city life, while still being within easy reach of amenities and conveniences. (id:37841)
Exit Realty Liftlock
0 Conc. 8, Pt. Lt. 22
Port Hope, Ontario
97 Acre country property located just west of Garden Hill & east of Elizabethville, fronting on Ganaraska Rd. & Hillcrest Rd. giving the owner one of the greatest views in the entire area. There are approximately 30 acres workable with remaining in mixed bush. The foundation of the original homestead building exists at the south end of the property. The well known Richardson's Lookout is located beside this property. **** EXTRAS **** Buyer acknowledges the Hydro easement present on the property. (id:37841)
Royal LePage Frank Real Estate
37 Mayhew Rd
Carlow/mayo, Ontario
Come check out this remarkable raised bungalow with a walk-out and wrap around deck. Sitting south-west for optimal natural lighting, on 8.6 acres set back off the road with a nice private lane-way. This property provides a nice mix of lawn/yard space and treed forest. Inside you will find an open concept living area joining the kitchen, dining and family room together along with 2 bedrooms and a large 3 piece bathroom on the main floor. On the lower level you will find a spacious laundry room, 3rd bedroom, finished rec room and a nice big storage room in the back for all of ones things! The house comes equipped with a concrete block foundation, steel roof, drilled well, Septic, 200 amp service, generator panel and the generator, propane forced air furnace, wood stove in the living room for those cold winter nights and propane fireplace in the downstairs rec room. Just 10 minutes to amenities located on a nice quiet road. (id:37841)
Century 21 All Seasons Realty Limited
301 Sherry Rd
Tweed, Ontario
Enjoy the perks of river life without the need for a separate cottage when your home IS your getaway! Perched high & dry, this charming 3-bedroom, 2-bathroom bungalow allows you to relax & love the river lifestyle & to be mesmerized by the curves of the winding & serene Moira River. Inside the fully remodeled kitchen is a showstopper w sleek quartz countertops & vinyl plank flooring! Outside the spacious deck provides an idyllic spot for relaxing, dining & entertaining, or sneak away & enjoy the quiet tranquility of the balcony off of the primary bedroom, all while overlooking the picturesque riverfront. Propane furnace & fireplace, central air conditioning & upgraded insulation enhance comfort & efficiency. Septic system was recently updated w raised bed installed (2019). The home features a circular driveway & attached single-car garage. Located on a school bus route along a municipal-maintained road, it's perfectly situated for families. Ideally located only 20 minutes to Belleville & the 401, 10 minutes to Tweed! Wake up to the soothing sounds of flowing water & start your day with a serene paddle down the Moira River. Kayaking & canoeing are just steps away from your door, offering peaceful mornings or adventurous afternoons. For fishing enthusiasts, cast your line right from your private riverfront or dock. Whether it's entertaining friends or enjoying quiet moments, your waterfront home allows you to indulge in a variety of activities without ever leaving the comfort of your sanctuary. Dive into the river lifestyle where every day is a vacation! (id:37841)
Royal LePage Proalliance Realty
No Favourites Found
The trademarks REALTOR®, REALTORS®, and the REALTOR® logo are controlled by The Canadian Real Estate Association (CREA) and identify real estate professionals who are members of CREA. The trademarks MLS®, Multiple Listing Service® and the associated logos are owned by The Canadian Real Estate Association (CREA) and identify the quality of services provided by real estate professionals who are members of CREA.
This REALTOR.ca listing content is owned and licensed by REALTOR® members of The Canadian Real Estate Association.





