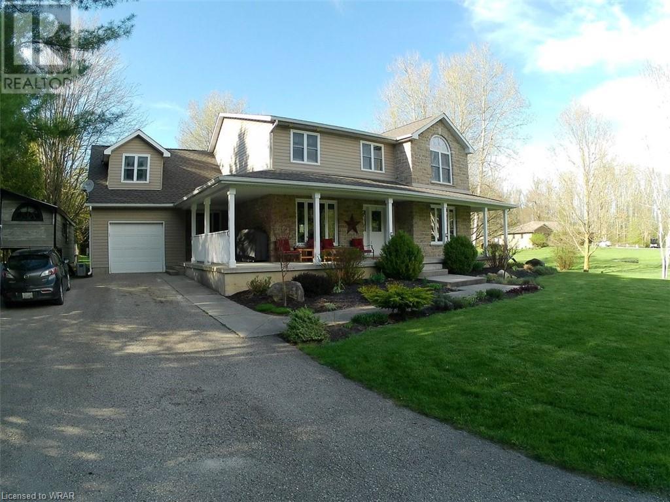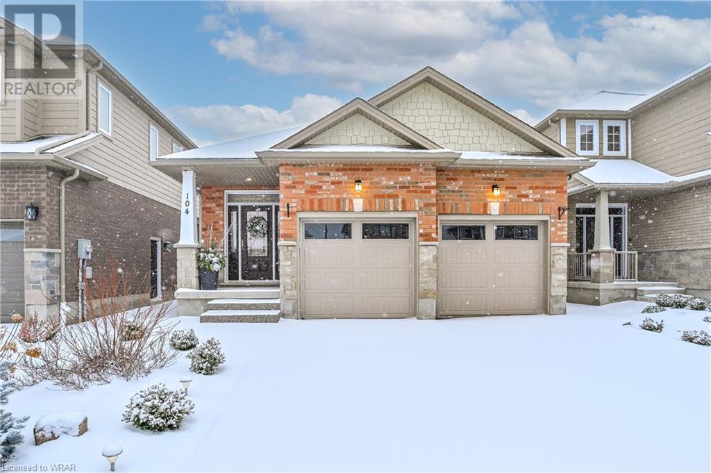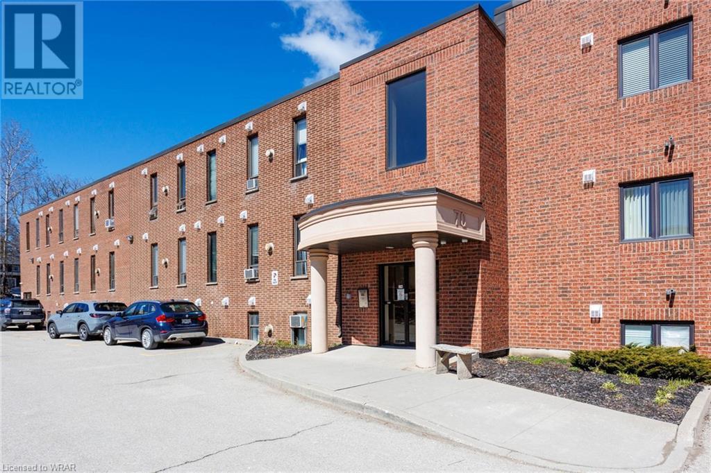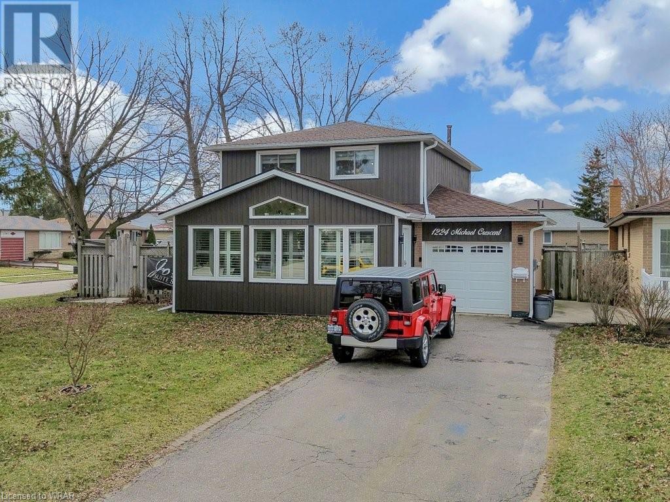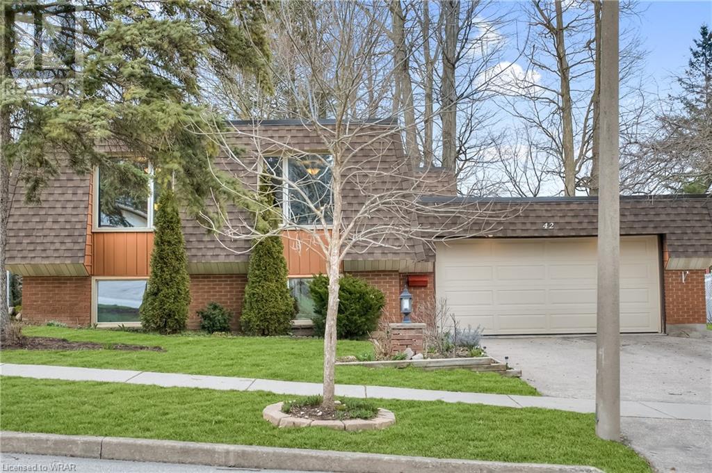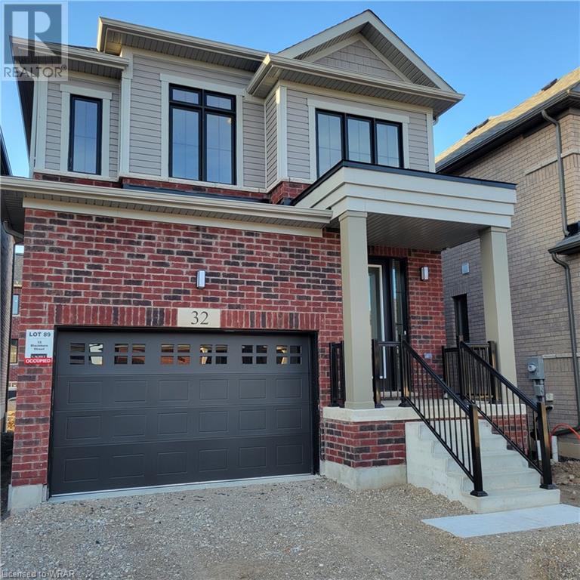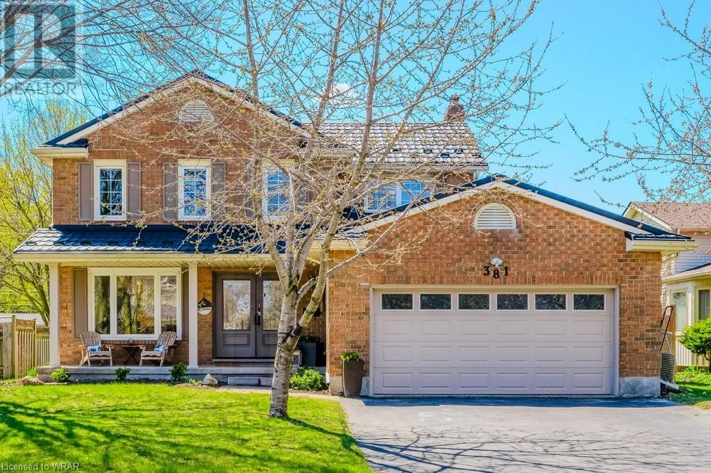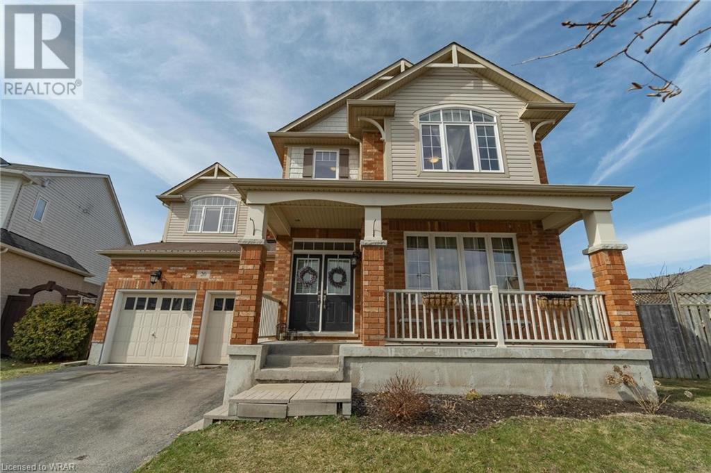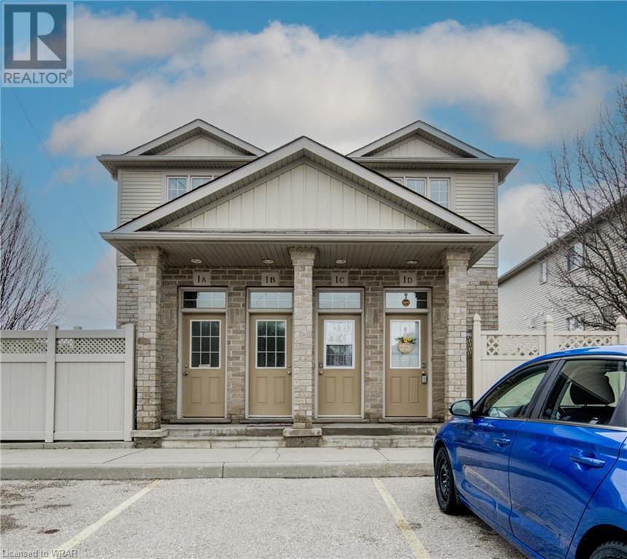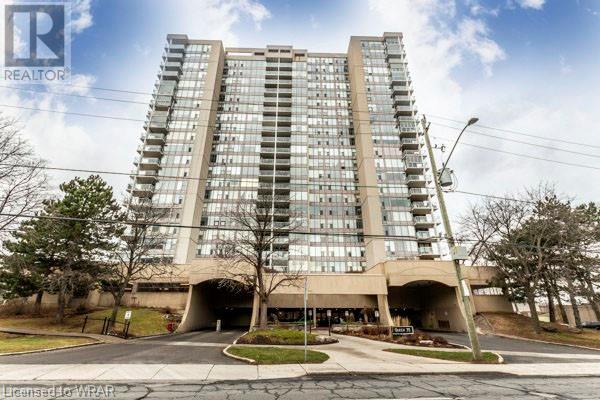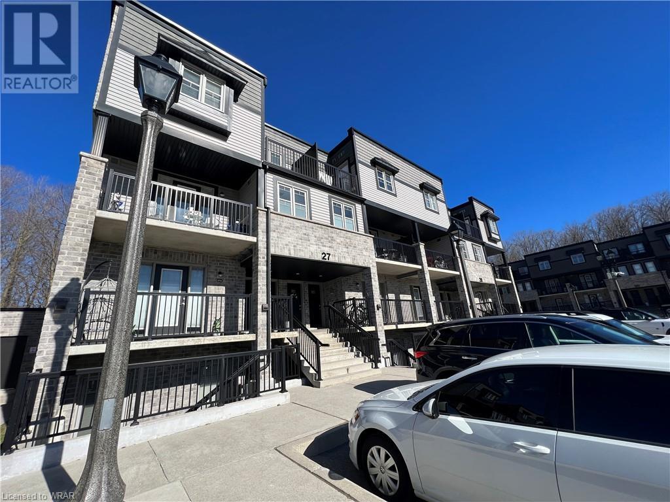LOADING
6496 Twelfth Line
Harriston, Ontario
Imagine living in a beautiful well maintained home nestled in a quiet mature setting on a gently undulating 1.5 acre picturesque property with a pond. Backing on the renowned 27 hole Pike Lake Golf Course, it's hard to imagine a more idyllic spot. The impressive interior design and layout feature 3 spacious bedrooms, an updated central kitchen hub, a classic dining room, a fully finished multi-purpose basement surrounding a massive stone fireplace, multiple office spaces and vaulted ceilings. Outdoors, enjoy the serenity of this stunning property from the extensive wrap-around front porch and 2 private backyard decks. Complete with an 11kw automatic generator, this home exudes thoughtful attention to detail inside and out. Schedule your viewing today. (id:37841)
Home And Property Real Estate Ltd.
104 Challenger Avenue
Ayr, Ontario
Welcome to the peaceful town of Ayr. This beautiful, quality, custom-built Wrighthaven bungalow features an open concept main floor, formal dining room, 3 bedrooms, 3 and 1/2 bathrooms and the garden to have fun with family and friend. The long, inviting double-wide driveway leads to the professionally landscaped, low-maintenance front and back gardens, stamped concrete sidewalks, composite deck, hot tub, gazebo and attached 2 car garage. No expense was spared on this custom design and the quality of workmanship is evident throughout, including cabinetry, quartz, upgraded porcelain tile, rounded corners and hardwood floors throughout the home. Practical layout with main floor master bedroom, additional large bedroom and both with private bathroom privilege. The kitchen features new custom cabinets, walk-in pantry, new stainless steel appliances, quartz countertops, modern backsplash and opens to the spacious living room with access to the backyard, front porch and in the garden to have fun with family and friends. The basement includes 1/2 bath, large bedroom with attached bathroom, game room and family room. Possibility of adding a 4th bedroom, if you wish. Large space for potential in-law accommodation. There is nearby shopping, 8 min drive to Pinehurst Lake Conservation area and easy access to the 401, 403 and several cities including K-W, Cambridge, Paris, Brantford and Hamilton. You won't want to miss this one! (id:37841)
Royal LePage Wolle Realty
34 Treeview Drive
St. Jacobs, Ontario
Welcome home! This quality one-owner Bromberg home is ready for a new family to make memories here. This home was lovingly built with custom brick and includes a bonus 3rd tandem garage spot, perfect for storing that special car, motor toys, home gym, or simply using for extra storage while still parking 2 cars in the garage. The main floor features a formal dining room, an open-concept great room with 11' ceilings, and an updated kitchen with plenty of storage and prep space. On the second storey, you'll find 4 good-sized bedrooms, laundry, and a large primary bedroom complete with a luxury ensuite. The basement features a bedroom and 3 pc washroom, along with a spacious rec room with laundry and kitchen rough-ins, providing in-law suite potential. Updates include a basement finishing (2012), new concrete driveway and walkway (2023), updated kitchen with quartz counters (2023), freshly painted (2024), new LVP flooring and carpet (2024), 30 yr roof shingles (2022). Located nearby the Health Valley Trail and Conestogo River. Live in the friendly community of St Jacobs, where the kids can walk to school, while still accessing the St Jacob's market, Walmart, highway access, Sobey's Northfield and the full Corporate Campus within 5 minutes. Book your private showing and start packing today! (id:37841)
Royal LePage Wolle Realty
70 First Street Street Unit# 106
Orangeville, Ontario
Welcome to your expansive 755 SQ FT 1-bed condo nestled between Orangeville's historic downtown and convenient access to Highway 10. This premier unit, the largest in the building, bathes in natural light from multiple windows and impressive ceiling height. Discover the perfect blend of comfort and style with the added convenience of in-suite laundry, Secure entrances to ensure your safety, owned water heating for savings and public transportation at your doorstep makes commuting a breeze. Ideal for those seeking both tranquility and accessibility, this condo is perfectly positioned for easy exploration of local shops and dining. The spacious layout easily accommodates a king-size bed, providing an extra touch of comfort to your urban lifestyle. Don't miss this opportunity to call the heart of Orangeville home. Embrace comfort, convenience, and style in this light-filled haven. (id:37841)
Davenport Realty Brokerage (Branch)
1224 Michael Crescent
Cambridge, Ontario
SHOW. STOPPER. You have to see it to believe it! Curb appeal, house aesthetics, mechanical upgrades, all make this house a beautiful & solid place to call home. Rest easy knowing that for yrs to come, you have nothing to do, only bask in the beauty & burst w/ pride, calling this place yours! Welcome your guests, gather for a fun night, sit and enjoy a cup of your favourite beverage, in the all-season front porch. Enbraced w/ large, bright windows, high ceilings, equipped with heating & cooling, this will definitely be a favourite in the home. Once you're ready make your way into the stunning, wide open, completely renovated, main level. Greeted w/ flowing bright, natural light, you'll find the most beautiful & comfortable living room, the separate dining area, and the stunningly upgraded kitchen, boasting quartz countertops, floor to ceiling cabinets, glass backsplash, stainless steel appliances, upgraded faucet w/ r/o offering a 4-yr supply of complementary dish soap, laundry soap and other soaps and a 15 year carbon cylinder. Head upstairs; upgraded hardwood, oversized hallway, massive primary bedroom, 2 additional wonderfully sized secondary bedrooms, and a recently updated bath w/ double sinks, Bathfitter tub surround (lifetime warranty) and a linen closet. Next check out the extremely multi-functional, fully finished basement! Currently home to a spa, a work-from home oversized office space and a laundry room you will actually enjoy folding laundry in! And last but certainly not least, the backyard! Ready for your backyard stay-cation? In-ground 20x40 heated pool; gas fired 6 person hot tub; completely concreted other than 2 perfectly sized plant gardens; gemstone lighting and 2 storage sheds. California blinds throughout, 125-amp panel, basement plumed for bathroom. Laundry room/24 Primary bath/24 Front porch/23 R/O/23 Backyard concrete/20 Furnace/18 Spa & home office/18 Second floor reno/17 Main floor reno/15&/16 Roof-45 yr warranty fiberglass shingles/08 (id:37841)
Royal LePage Crown Realty Services
42 Culpepper Drive
Waterloo, Ontario
Welcome to 42 Culpepper Drive, nestled within the esteemed Maple Hills Neighbourhood, where community thrives and each home carries its own unique charm. This prime location offers easy access to an array of amenities, including coffee shops, restaurants, Waterloo Park, Westmount Golf Course, and two prestigious universities, making it a highly sought-after address. Situated on an expansive 60’ x 115’ lot, this Mansard style home epitomizes comfort and elegance. Boasting over 2400 square feet of living space, this four-bedroom residence features a raised bungalow floorplan that bathes in natural light from every angle, accentuating its spacious and airy open-concept layout. Step into the heart of the home – the recently renovated kitchen, a culinary enthusiast's dream equipped with a steam oven (2022). The spacious basement floorplan makes use of every inch of space, featuring high ceilings and a newly renovated bathroom (2022). With ample space for entertaining, the fully fenced backyard, complete with a large patio (29'x 20'), awaits your gatherings with friends and family. Rest assured knowing that this home is equipped with recent upgrades, including a replacement of the flat roof in 2021 a new furnace in 2019, and both a hot water heater and water softener installed in 2023. Additionally, enjoy the convenience of a double car garage, ensuring hassle-free parking. Experience the epitome of modern living and timeless elegance at 42 Culpepper Drive. (id:37841)
Chestnut Park Realty Southwestern Ontario Ltd.
32 Blackburn Street
Cambridge, Ontario
Welcome to 32 Blackburn St, located in Westwood Village, built by Cachet Homes. When entering this brand-new detached home, you will enjoy an open-concept main floor with 9-foot ceilings that offer plenty of natural light. The kitchen has granite countertops, a large island with built-in double sink and upgraded piping for a gas stove and water pipe to the fridge. The living room/dining room has natural engineered hardwood flooring, a gas fireplace, and a 7-foot Sliding door to the backyard. On the upper level, double doors will lead you into the primary bedroom with a large walk-in closet, a primary ensuite bathroom with a double vanity and an over sized glass shower. The laundry room is on the upper level for your convenience. The main bathroom has double sinks and a soaker tub, and two more bedrooms complete this level. Area influences include walking trails, a community pond, and parks, just minutes from Conestoga College and Highway 401. Garage door is to be painted. In the basement upgraded rough in for 3pc bathroom, Conduit from basement to the attic, gas line increased to 1 1/4 inch, rough in for a sink to add optional wet bar, and surge protector at the electrical panel. (id:37841)
Kindred Homes Realty Inc.
381 Strawberry Crescent
Waterloo, Ontario
WELCOME TO YOUR NEW HOME! This fully renovated family Emerald Homes Custom home, located in the wonderful Auburn Park Neighbourhood awaits you. The double car garage and huge driveway offer plenty of parking (and no sidewalk to shovel!). Look up and you'll notice the metal roof (2019). Entering you'll love the cute porch, updated windows (2019) and double doors (2019). The foyer welcomes you to this centre staircase floorplan, but with newer renovations that have opened up the layout. The living room is open to the amazing renovated kitchen (2021) with quartz counters, a massive island, and oversized kitchen window overlooking the fenced yard. Throughout the main floor you'll love the on trend engineered hardwood. The seperate family room with fireplace is perfect for cozy evenings with a show or a book. The convenient entrance out to the 14x26 ft deck and massive yard (147 ft deep lot!) is perfect for entertaining or for the kids/pets to run around and even has a pear tree and 2 cherry trees! The main floor is complete with a laundry room, access to the garage, and 2 piece bathroom. Upstairs you'll appreciate more updates in both bathrooms and 3 large bedrooms. The Primary room offers both a large ensuite bathroom and a walk-in closet. The finished basement offers so much bonus space for an office/guests/kids/gym! And still plenty of room for storage. All of this in a neighbourhood just a short drive to the expressway, schools, and shopping and a short walk to trails, shopping, and public transit. Book your viewing today! (id:37841)
Royal LePage Wolle Realty
20 Lands Court
Cambridge, Ontario
Absolutely Stunning Property Suitable For a Large Family Located On A Cul- De-Sac In One Of the Most Sought After Millpond Subdivision Surrounded By The Greenspace. RARE 50' HUGE POOL SIZED PIE SHAPED LOT. Fully Finished & Beautifully Upgraded Northridge Model With 3080 Sq Ft + Another 1300 Sq Ft Fully Finished Basement. Over 4300 Sq Ft Of Living Space. Inviting Front Porch / A Double Door Entrance That Brings You to The Open Foyer Featuring a Beautiful Chandelier. 9 Ceilings on The MF. A Formal Large Living Rm. 5th Bedroom/Den/ Office & a Powder Rm. A Modern Huge Full Size Dining Rm / A Blue Accent Wall With Opening To a Super Large Family Room / Another Lovely Modern Accent Wall & Gas Fireplace. Open To The Large Dinette & a Dream Fully Refurbished Dream Kitchen / Subway Tile Backsplash, Quartz Counter Tops, Breakfast Bar, Lower Valance / Undercounter Lights. Huge Wall To Wall Pantry, Gas Stove & A Walk In Pantry. Door to the Garage. Pot Lights Galore. 8' Wide Upgraded French Doors Leads You To Huge Pie Shaped Backyard. Hardwood Staircase / Wrought Iron Pickets. 2nd Floor / The Small Library Setup. 4 Very Generous Size Bedrooms, Two / Vaulted Ceilings & Huge Windows. Computer Nook. 2nd floor Laundry /Built In Uppers. Huge Primary Bedroom / window Seat. Full Sized His & Hers Walk In Closets. Ensuite With Double Sink, 6' tub & a Separate Shower/Glass Door. Another Full Washroom / Double Sinks. Fully Fin Open Concept Basement With Living Area , Rec room & Gym Setup + Another Full 3 Pce WR/ Granite Countertops. Pot Lights + a Large Storage Area. 200 Amp Hydro. All 5 Appliances Replaced Within Last 3 Yrs. Brand New Furnace (2024). Parking For 4 Full Sized Cars on driveway + 2 In The Garage. 90% Of The Light Fixtures Upgraded. EV Connection in Garage. Surrounded By All Larger Homes. Close To All The Conveniences Like Parks, Schools, Transit, Recreation Facilities, Highway 401 + The Quaint Hespeler Downtown On The River. 25 MINS AWAY FROM MILTON,45 FROM MISSISSAUGA. (id:37841)
Kingsway Real Estate Brokerage
1941 Ottawa Street S Unit# 1d
Kitchener, Ontario
FIRST TIME BUYERS AND INVESTORS TAKE NOTE. This 1 bedroom, 750+ square feet of open concept condo is an excellent entry level home or investment. As you enter, you're greeted by tall ceilings and large windows to allow in the natural light. The kitchen is open to the dining area which overlooks the living room. Lots of storage in the primary suite with the full wall closet with double doors and a linen closet as well. There is a full 4 piece bath located between the living room and primary suite. The utility room contains your own high efficiency gas furnace, water heater, water softener as well, as a stacked in-suite washer/dryer set. There is a private outside patio for BBQ'ing and enjoying those warm summer nights outside! Convenient location: drive 3 minutes to either the Hwy 7/8 expressway or major shopping plaza (Sunrise shopping Centre). Don't miss this one. Act Now! Note: Lease Out (approx. $1,950.00/mth). Low taxes, maintenance fees, & utilities (approx. $135 for two adults). Two parking spaces! (1 owned and 1 rented) (id:37841)
RE/MAX Twin City Realty Inc.
75 Queen Street N Unit# 1402
Hamilton, Ontario
Welcome to 75 Queen Street North Unit 1402! This inviting 2-bedroom, 1-bathroom condo apartment exudes modern elegance and comfort. Step into the heart of the home, boasting a stunning kitchen adorned with quartz counters, stainless steel appliances, and a natural stone backsplash, perfect for culinary enthusiasts and entertainers alike. The open-concept design seamlessly connects the kitchen to the living area, ideal for gatherings or quiet evenings in. The bathroom features refined modern touches, including a sliding glass shower door and a vanity with granite counter. Bamboo floors throughout lend both style and durability. Plenty of amenities including a pool and rooftop terrace with panoramic views of the bay and escarpment, providing a serene backdrop to your daily living. Don't miss out on the opportunity to make this exquisite condo your own! (id:37841)
RE/MAX Real Estate Centre Inc.
1989 Ottawa Street South Street S Unit# 27f
Kitchener, Ontario
Welcome to your modern oasis at Woodhaven South condos in Kitchener. Located in a sought-after neighborhood with easy access to major highways, public transportation, shopping and some of the best public schools, this condo offers the perfect blend of tranquility and convenience. This stylish one-level, carpet free condo unit offers the perfect combination of contemporary design and convenience, making it an ideal choice for discerning buyers seeking comfort and sophistication. As you step in you will be amazed by practicality of this lovely condo unit. It backs to a forest and boast spacious living room, modern kitchen, large bathroom, in suite laundry, two spacious bedrooms that offer peaceful retreats at the end of the day, and generous closet space. Master bedroom has a sliding door that brings in tons of natural light and leads to a balcony which provides the perfect spot to enjoy your morning coffee and beautiful forest view. The main 4 pc bathroom is equally impressive, with modern fixtures, a stylish vanity, and a nice bathtub/shower combination. Modern kitchen offers ample cabinet space for all your culinary needs, featuring granite counter tops, stainless steel appliances and an amazing kitchen island for extra convenience. Plenty of visitor parking with walking trails near by. Book your showing today (id:37841)
Royal LePage Wolle Realty
No Favourites Found
The trademarks REALTOR®, REALTORS®, and the REALTOR® logo are controlled by The Canadian Real Estate Association (CREA) and identify real estate professionals who are members of CREA. The trademarks MLS®, Multiple Listing Service® and the associated logos are owned by The Canadian Real Estate Association (CREA) and identify the quality of services provided by real estate professionals who are members of CREA.
This REALTOR.ca listing content is owned and licensed by REALTOR® members of The Canadian Real Estate Association.





