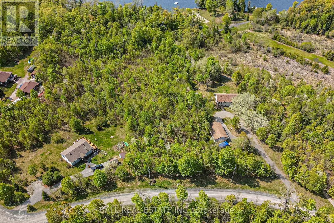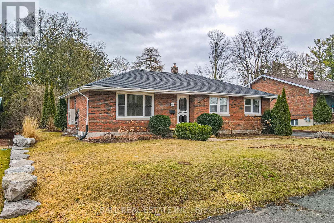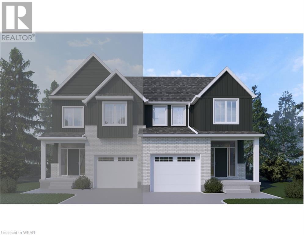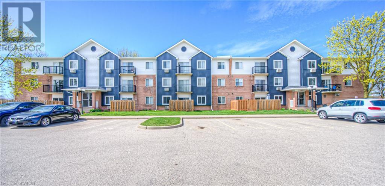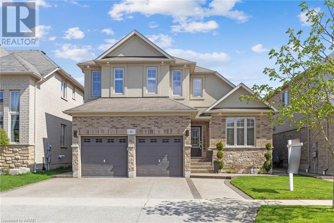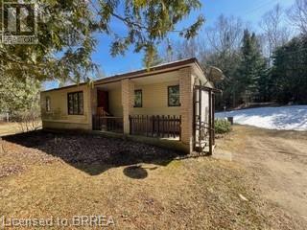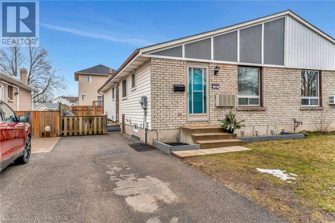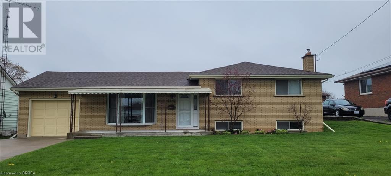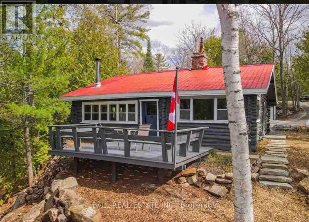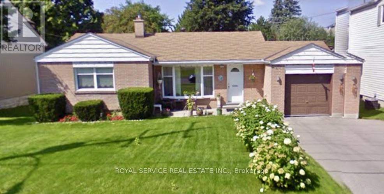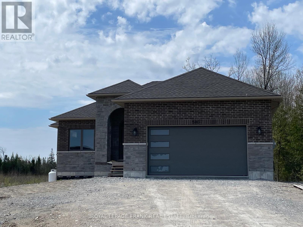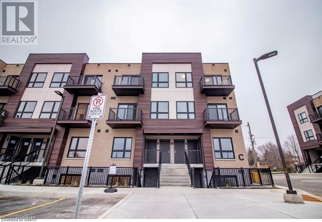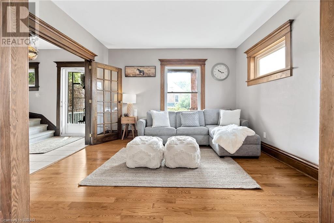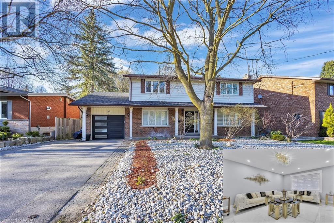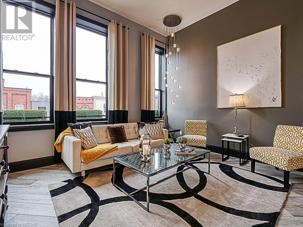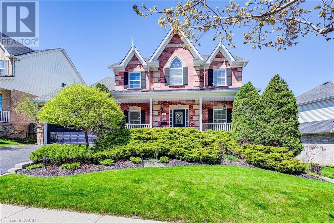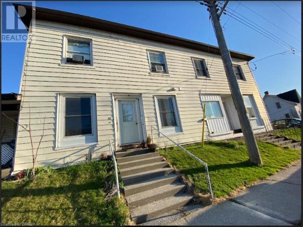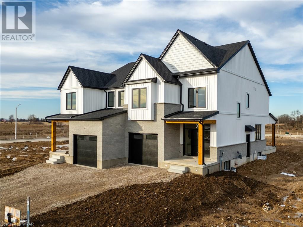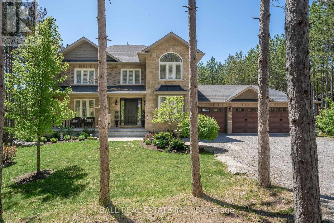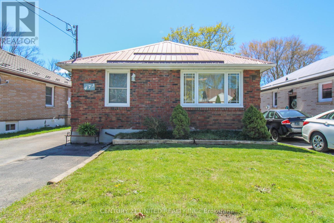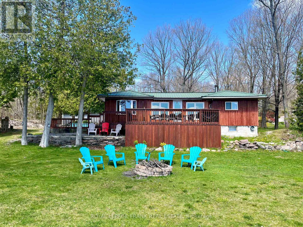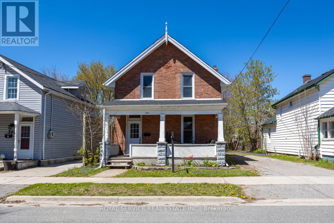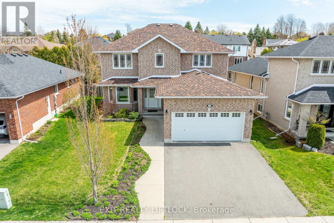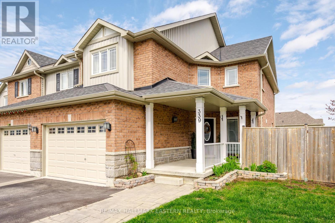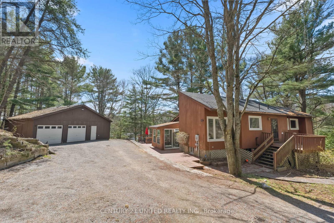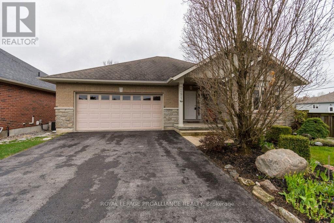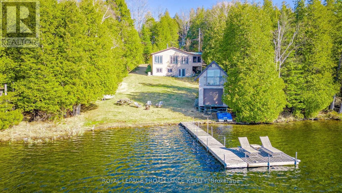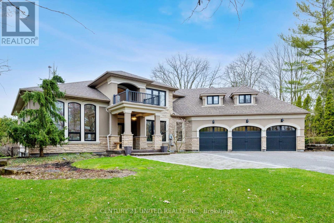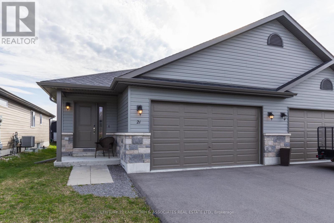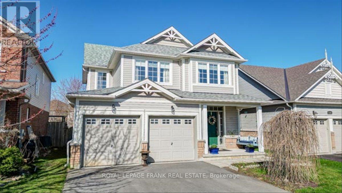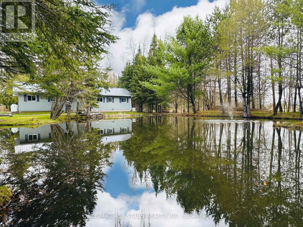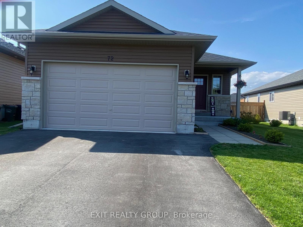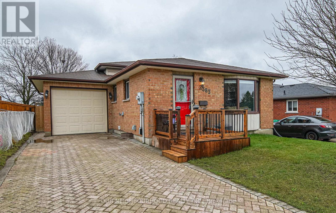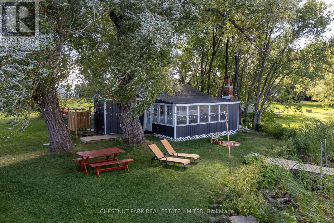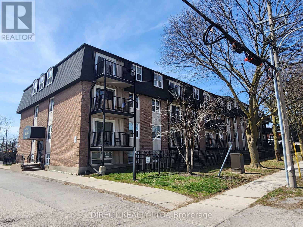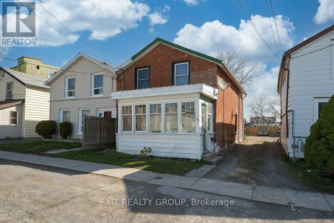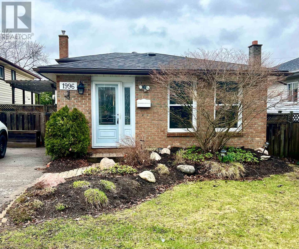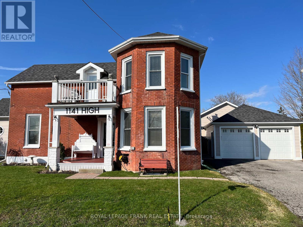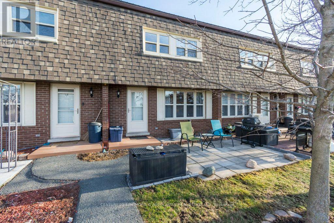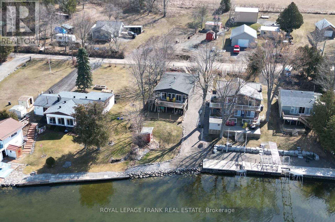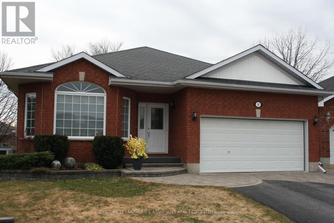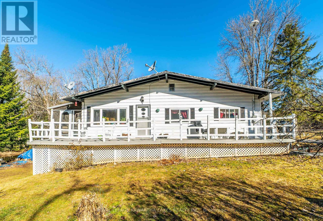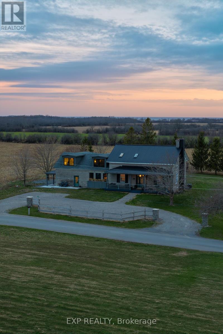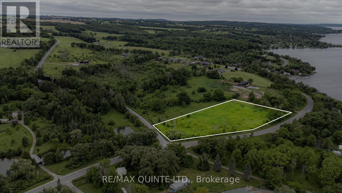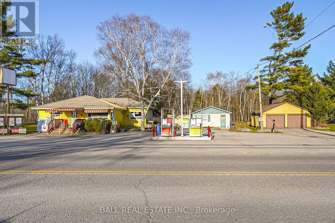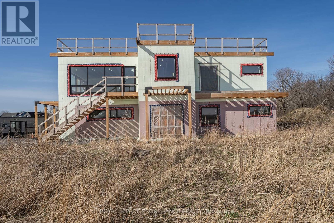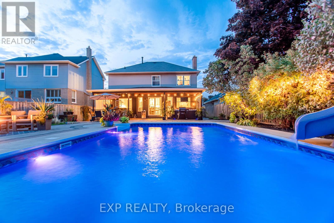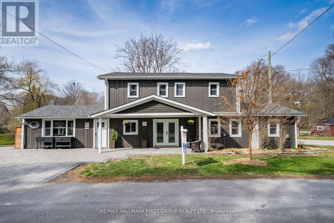LOADING
64 Fish Hook Lane
Marmora And Lake, Ontario
Building Lot Available as the last lot left in Phase1 of this Thanet Lake Subdivision. The Lake is Natural Spring Fed with and abundance of fishing and very little traffic due to no public access to the water. The Thanet lake Community Waterfront includes private docking, Sandy beach, Volleyball Courts and plenty of Family activities. Build your perfect Country home or cottage with all the benefits of the Lake without the taxes of waterfront. Short drive from Coe Hill and only 30 minutes from amenities of Bancroft. **** EXTRAS **** Deeded Access to Thanet Lake (id:37841)
Ball Real Estate Inc.
107 Henry St
Stirling-Rawdon, Ontario
Welcome to 107 Henry St. in Stirling, ON! This charming 3+3-bed, 2-bath brick bungalow offers a serene setting near Rawdon Creek and Henry Park. Enjoy tranquil walks along the creek and leisurely picnics in the park just steps away. With a vibrant community atmosphere and nearby amenities, including local shops, theatre, recreation centre, schools and eateries, this well-maintained home provides the perfect blend of comfort and convenience. Don't miss out on this opportunity to experience the best of Stirling living. Schedule your viewing today! (id:37841)
Ball Real Estate Inc.
93 Clayton Street
Mitchell, Ontario
Kinridge Homes presents 'The Matheson', striking the balance between style and versatility. Located 10 minutes north of Stratford in the charming town of Mitchell, these modern farmhouse semis offer a 3 bdrm and 4 bdrm layout. You will be amazed with the amount of natural light in these units. Huge side panels and transom surrounding the front door brightening the foyer, main level and staircase. Warm colored luxury vinyl plank brings durability to the high traffic of the main floor. The gourmet kitchen is built by Blackstone Cabinetry featuring a centre island with countertop overhang and quality soft close components to the drawers and doors. The family room, kitchen, and dining rooms share the same open space making for a great entertaining area. Family room feature wall also features a dedicated receptacle for future electric fireplace and media. The reduction to 3 bdrms on the second floor provides additional space for a hallway office nook. Convenient second floor laundry with additional basement laundry rough in. The master suite has a walk in closet as well as an oversized beautiful ensuite with a double vanity, and huge walk in shower. ZONING PERMITS DUPLEXING and a large amount of the work is already complete with a side door entry to the basement stair landing from grade level, laundry rough in, 3 piece bathroom rough in and extra large basement windows. Surrounding the North Thames river, with a historic downtown, rich in heritage, architecture and amenities, and an 18 hole golf course. It’s no wonder so many families have chosen to live in Mitchell; make it your home! Multiple lots available. (Pricing reflects the base model, photos are of the existing model with multiple upgrades) (id:37841)
RE/MAX Twin City Realty Inc.
275 Eiwo Court Unit# 102
Waterloo, Ontario
Welcome to your perfect urban oasis! Nestled in a highly desirable part of Waterloo, this one-bedroom, one-bathroom main floor condo unit offers an exceptional opportunity for first-time homebuyers, retirees, and investors alike. Inside, you'll find a well-designed living space that radiates warmth and comfort. The open-concept layout maximizes space and natural light, creating an inviting atmosphere for daily living and entertaining. Step outside to your own private oasis—a fully fenced area and concrete patio that extends your living space and provides the perfect setting for outdoor relaxation and entertainment. Whether you're hosting a barbecue with friends or enjoying a quiet morning coffee, this private outdoor retreat offers endless possibilities. It also provides additional access to the unit from the sliding glass door. Boasting a prime location near amenities, shopping centers, and major transportation routes, this property promises a lifestyle of convenience and comfort. (id:37841)
Peak Realty Ltd.
6 Adencliffe Street
Kitchener, Ontario
Prepare to be impressed! Welcome to 6 Adencliffe St in the highly-sought after Doon South neighbourhood in Kitchener.Meticulously well-maintained,pride of ownership is evident from the moment you walk in.You’ll appreciate the stunning curb-appeal with exposed aggregate concrete triple-wide driveway and walkways leading to the front door. Once inside you are welcomed with a bright and airy entrance, gleaming hardwood floors and oak staircase leading to the second floor. Carpet-free w/ceramic tile in the foyer,bathrooms & mudroom. The open-concept layout features a gourmet kitchen with stainless steel appliances, granite countertops, and dinette with sliding patio doors leading to the private backyard.The kitchen is flanked by a spacious living room with natural gas fireplace with soaring ceilings on one side and a huge dining room, perfect for large family gatherings, with vaulted ceilings and additional family room on the other side.The second floor has three bedrooms including a luxurious primary bedroom with huge walk-in closet and ensuite bath featuring a separate shower with glass enclosure,soaker tub and two sinks.The other bedrooms are equally spacious with generous sized closets. But wait there is more! A professionally-finished basement complete with a home theatre system is perfect for family movie nights and entertaining a crowd for the big game! There’s an additional full bathroom,cold room and storage room. Rounding out this amazing home is the fully-fenced private backyard.It features impeccably maintained lawn, stamped concrete patio and pergola.There’s also a natural gas-line for the BBQ & in-ground sprinkler system for easier lawn care! There's also an EV charger in the garage.You do not want to miss your opportunity to own a stunning home in a family-friendly neighbourhood known for its natural areas, walking/biking trails,great schools,proximity to the 401 and Conestoga College.This home has been freshly painted throughout and is move-in ready! (id:37841)
Davenport Realty Brokerage
1027 Payne's Road
Tory Hill, Ontario
Discover the potential of this hidden gem that awaits your personal viewing. Situated on 7+/- Acre parcel, this bungalow has 3 bedrooms, 2 heat sources-wood furnace and oil furnace, nestled on a quiet road close to Haliburton, steel roof and more...Great value! (id:37841)
Royal LePage Action Realty
19 Debby Crescent
Brantford, Ontario
19 Debby Crescent is on the market and move in ready! This beautiful and fully renovated, 3 bedroom, 2 bathroom semi-detached home is located in the North End of Brantford. Enter the home to find spacious, open concept living. Featuring an eat in Kitchen with brand new cabinetry and breakfast bar. Enjoy main floor living with 3 bedrooms and a 4 piece bath. Walk out from the master bedroom to the private, fenced in yard and deck, the perfect setting for relaxation. The fully finished basement offers a large and cozy recreational room with a wet bar and gas fireplace. The ideal space for hosting family and friends! Lower level also includes a 3 piece washroom, a decent sized bonus room, laundry and utility room. The side entrance to the home offers potential rental income with conversion capabilities for a duplex, or mother in law suite. Upgrades include: New kitchen and bathrooms, new flooring and paint throughout, pot lighting, plumbing and landscaping. This desired neighbourhood of North Brantford offers excellent schools, shopping, parks, Highway 403, The Wayne Gretzky Centre and all that Brantford has to offer. This home is perfect for first time home buyers, investors and everyone in between. (id:37841)
The Agency
130 Tranquility Street
Brantford, Ontario
Welcome to this charming and impeccably maintained brick sidesplit nestled on a quiet street in Greenbrier, a truly delightful family-oriented neighbourhood. This home offers the perfect blend of comfort, convenience, and tranquility for your family's enjoyment. Enjoy morning coffee or relax in the evening on the covered front porch. Step inside and be captivated by the bright, inviting layout ideal for both everyday living and entertaining guests. With three bedrooms and two baths, this home provides ample space for the entire family. Each bedroom offers a cozy retreat. The finished rec room with thermostat-controlled gas fireplace provides a versatile space for relaxation and recreation, perfect for family movie nights or hosting friends. Additionally, the home offers plenty of storage space to keep your belongings organized and easily accessible. The well-equipped kitchen has appliances that are included with the home, making meal preparation a breeze. Step outside and discover the expansive deck in the backyard, providing a tranquil oasis for outdoor gatherings and relaxation. Whether it's a summer barbecue or simply enjoying the fresh air, this space offers the perfect retreat. Lennox furnace and A/C, and roof shingles in 2015. Located in close proximity to shopping, parks, and schools, this home offers the convenience you desire. The family-friendly neighbourhood is known for its welcoming atmosphere and a strong sense of community. Furthermore, with easy access to highways, commuting becomes a breeze, allowing you to explore the surrounding areas with ease. In summary, this impeccably maintained brick sidesplit on a quiet street in Greenbrier offers the perfect blend of charm, comfort, and convenience. With its inviting interior, spacious layout, and desirable location, this home is sure to provide the ideal setting for creating lasting memories with your family. Don't miss the opportunity to make this house your home. (id:37841)
RE/MAX Twin City Realty Inc.
139 Spence Rd
North Kawartha, Ontario
Welcome to your year round retreat on beautiful Chandos Lake! Perched among Granite outcroppings is this well maintained and lovingly cared for classic log cabin with 2 bedroom, 1 bath. Enjoy the view from the sun filled deck or make your way down the meandering path to the boathouse with wrap-around deck where you'll also find a new 12x16 dock with deep, weed-free water! Property also includes a 16 x 24 garage that is perfect for storing water toys. Chandos Lake boasts 3 marinas, Gilmour Point Marina, Shantilly's Place and Lakeview Marina. All marinas have food and gas. Close to the town of Apsley where your can find all amenities such as full service gas station, library, Post Office, LCBO and the arena! ROAD FEES $325.00 PER YEAR. (id:37841)
Ball Real Estate Inc.
1095 Western Ave
Peterborough, Ontario
Beautiful (3) bedroom (1) bath bungalow in downtown Peterborough. Walking distance to shopping, Restaurants, schools, hospitals, places of worship, public transit and all amenities. Attached single car garage, large backyard with garden shed. Family friendly home in a great community. ($2695) plus utilities. First and last months rent deposit, A1 credit, rental application, employment letter and references are required. Please allow (24) hours for showings. **** EXTRAS **** Existing Fridge, stove, dishwasher, clothes washer and dryer, garage door opener with remote, second fridge and freezer in the basement. (id:37841)
Royal Service Real Estate Inc.
580 Patterson Rd
Kawartha Lakes, Ontario
Presenting The Woodman - 1871sq.ft. with full walkout basement. Immerse yourself in the harmonious marriage of natural beauty and architectural brilliance this Model Offers. Savor the open concept kitchen, adorned with a breakfast bar and dinette with side walkout to deck overlooking the expansive forest. Enjoy the 160' dock on Sturgeon Lake, part of the Trent Severn Waterway. **** EXTRAS **** The Woodman offers Primary Bedroom with walk out to deck, Ensuite, and walk in closet. This Model is ready now! Many Models available. (id:37841)
Royal LePage Frank Real Estate
10 Palace Street Unit# C3
Kitchener, Ontario
This 2 bed 1.5 bath unit plus two balconies a in the heart of Laurentian Commons with convenient access to HWY 7/8 and many amenities at your doorstep such as McLennan Park, shopping and city transit. This stacked townhouse has hall, kitchen and powder room on second floor with balcony facing road and park in front . Third floor has 2 bedroom,1 balcony and full washroom with bathtub, and also Laundry room. 1 parking spot included. Modern finishes include stainless steel appliances and quartz counter tops. All utilities extra. (id:37841)
RE/MAX Real Estate Centre Inc.
RE/MAX Real Estate Centre Inc. Brokerage-3
318 Church Street S
Cambridge, Ontario
Discover the perfect blend of vintage charm and modern updates in this beautifully preserved period home, ideally situated near the heart of downtown. The house boasts newly installed shingles, original doors, trim, and rich wood flooring. The attic has been recently transformed into a versatile space that can serve as a family room, home office, or luxurious master bedroom. Enjoy outdoor living with a spacious front porch and a second-floor balcony—ideal for hosting gatherings or simply relaxing. This home offers more than four bedrooms, featuring a basement equipped with a bedroom, three-piece bathroom, and laundry area that could potentially be converted into an in-law suite. Move-in ready, this home retains its historical allure while offering ample opportunity for adding your personal touches. The enclosed backyard includes a large deck and a hobby shed that can function as a workshop or additional storage space. Conveniently located near Highway 401, downtown amenities, and bus routes, this home is perfect for anyone eager to be close to the excitement of city life. Contact us today to schedule a viewing and see how this home blends historical elegance with contemporary living (id:37841)
Revel Realty Inc.
92 Mayfield Avenue
Waterloo, Ontario
AN ABSOLUTE SHOW STOPPER! Welcome Home to this newly remodeled DETACHED home in the heart of the Lincoln Heights community in Waterloo. This home features around 4000 square feet of livable area & offers perfect blend of Luxury & Practicality! On the main level you will find amazing Family area, Dining & Living space & huge Kitchen. Upstairs you will see great sized 4 bedrooms, newly built washroom, AMAZING sized Master bedroom with Luxurious En- Suite Bathroom. There are lots of upgrades that are recently done Floor (2022) , Kitchen(2022) with Quartz countertop, Ceramic Backsplash, High End Appliances and amazing, washroom (2024), Roof (2022), A/C & Furnace (2023) and recently finished Basement with huge Rec. rooms and new Washroom. You will definitely love this great sized Lot and great space at the backyard. This place is just minutes away to Lincon Heights public school, Shopping, University Of Waterloo, Parks and much more! Priced to move you (id:37841)
RE/MAX Real Estate Centre Inc.
12 King Street W Unit# 1
Ingersoll, Ontario
Looking for something different? Why settle for a hotel or Airbnb when you can call this sophisticated suite home, whether full-time or part-time? Nestled on the second floor of a meticulously restored historic building, this exquisite boutique-style apartment beckons. Boasting a fully furnished one bedroom, it offers sophistication and convenience. Situated mere minutes from the 401 in downtown Ingersoll, immerse yourself in a thriving community with an array of amenities at your fingertips. Envision yourself embracing a turn-key lifestyle, enjoying nearby shops, savoring local flavours, and relishing in the proximity of parks, the library, and the rec center. Every detail of this thoughtfully designed space has been meticulously considered. Marvel at the 11+ foot ceilings adorned with original beams, while expansive windows flood the apartment with natural light. The fully equipped kitchen features sleek white cabinets, stainless steel appliances, and elegant quartz countertops. Indulge in culinary delights on the gorgeous island, perfect for dining & a workspace. The spacious living room and bedroom suite exude modern elegance, providing a serene retreat from daily life. The bathroom showcases stunning tile flooring and walls, a luxurious walk-in shower, and a laundry closet complete with a stackable washer & dryer for added convenience. Enjoy mounted TV and a generous walk-in closet in the bedroom, along with luxury flooring and custom window coverings ensuring privacy and elegance throughout. Designed for discerning professionals, this space serves as an ideal haven for long-term stays or as a second residence while working in the area. Elevate your lifestyle by immersing yourself in the captivating ambiance of this one-of-a-kind apartment in a professional quiet building. Don't miss your chance to experience luxury living at its finest—schedule a showing today and discover the extraordinary opportunity that awaits you. (id:37841)
Royal LePage Triland Realty Brokerage
109 Windrush Trail
Kitchener, Ontario
*** OPEN HOUSE SUNDAY, MAY 5th - 2:00-4:00 *** Curb appeal plus! From the welcoming front porch swing, this 2,800+ sq. ft. classic 4+1 bedroom, 3 bathroom home, located in the wonderful Wyldwoods neighbourhood, could be your next home! Formal living & dining rooms with hardwood. Kitchen updates include quartz counters, backsplash, new fixtures & sink, open to bright family room with hardwood, gas fireplace & vaulted ceiling, overlooking private backyard oasis! Extensive landscaping, terraced patios, perennial gardens & heated custom inground pool. Convenient main floor office & laundry. Spacious primary bedroom includes sitting area, walk-in closet & updated ensuite bath. Lower level with large lookout windows includes rec room, 5th bedroom, rough-in bathroom & plenty of storage space. Two-car garage plus driveway parking for 3 vehicles. Convenient to many amenities including schools, trails & parks, Conestoga College & easy access to the 401. (id:37841)
RE/MAX Solid Gold Realty (Ii) Ltd.
12 Main Street E Unit# 3
Selkirk, Ontario
Updated, Vacant and Totally Move In Ready! Look no further, this beautiful upper unit is available for you to call home. Come see it today! Two spacious bedrooms, one full bathroom, and modern finishes throughout. Tenant is responsible to pay for all utilities. Another unit available as well #4 (id:37841)
RE/MAX Twin City Realty Inc.
93 Clayton Street
Mitchell, Ontario
Kinridge Homes presents 'The Matheson', striking the balance between style and versatility. Located 10 minutes north of Stratford in the charming town of Mitchell, these modern farmhouse semis offer a 3 bdrm and 4 bdrm layout. You will be amazed with the amount of natural light in these units. Huge side panels and transom surrounding the front door brightening the foyer, main level and staircase. Warm colored luxury vinyl plank brings durability to the high traffic of the main floor. The gourmet kitchen is built by Blackstone Cabinetry featuring a centre island with countertop overhang and quality soft close components to the drawers and doors. The family room, kitchen, and dining rooms share the same open space making for a great entertaining area. Family room feature wall also features a dedicated receptacle for future electric fireplace and media. The reduction to 3 bdrms on the second floor provides additional space for a hallway office nook. Convenient second floor laundry with additional basement laundry rough in. The master suite has a walk in closet as well as an oversized beautiful ensuite with a double vanity, and huge walk in shower. ZONING PERMITS DUPLEXING and a large amount of the work is already complete with a side door entry to the basement stair landing from grade level, laundry rough in, 3 piece bathroom rough in and extra large basement windows. Surrounding the North Thames river, with a historic downtown, rich in heritage, architecture and amenities, and an 18 hole golf course. It’s no wonder so many families have chosen to live in Mitchell; make it your home! Multiple lots available. (Pricing reflects the base model, photos are of the existing model with multiple upgrades) Photos from Model Home. (id:37841)
RE/MAX Twin City Realty Inc.
2276 Hillview Dr
Kawartha Lakes, Ontario
Set amidst picturesque rolling hills, embraced by pine trees, this 2 storey home spans 1.12 acres of pure tranquility. Built in 2014 with a beautiful porch, mature gardens & meticulous landscaping, the curb appeal is captivating. Inside over 4,000sqft., discover a grand staircase, hardwood floors, spacious office, mudroom with access to the garage & powder room. Expansive chef's kitchen boasts ample cabinet space, built-in appliances generous island, seamlessly connecting the dining area & living room bathed in natural light. Enjoy the gas fireplace, built-in cabinetry & access to the rear deck. Vast formal dining room. Upstairs generous 4 bdrms, full bath & convenient 2nd floor laundry room. Master bedroom sanctuary - walk-in closet & breathtaking ensuite bathroom featuring walk-in shower, freestanding bathtub & double vanity. Newly finished walkout basement offers an entertainer's paradise with a family room, stone fireplace, custom wet bar, 3pc bathroom, records room & 5th bedroom. Easy access to the rear yard including the hot tub. Located close to the HWY115 & only 30 minutes to Durham! Large fenced saltwater pool with pool house, which includes change rooms, outdoor shower and storage room. Enjoy outdoor entertaining with covered outdoor seating a TV and fireplace, fire pit area and kids play set. Attached 3-car garage provides seamless indoor-outdoor integration. This meticulously maintained home offers a drilled well, septic, natural gas and Bell Fibre. (id:37841)
Ball Real Estate Inc.
473 Cameron St
Peterborough, Ontario
CITY WATERFRONT - Beautiful views of the Otonabee River from your backyard. Combine day-to-day life with recreation all in one affordable package. Brick bungalow featuring 2+1 bedrooms and 2 bathrooms. Redesigned rear yard including armour stone. The south end offers an incredibly convenient location close to all amenities, schools and quick access to Highway 115. (id:37841)
Century 21 United Realty Inc.
95 Fire Route 12
Galway-Cavendish And Harvey, Ontario
Life is better at the Lake! Make memories enjoying all the benefits of waterfront lifestyle year-round, on Lower Buckhorn Lake (part of the Trent system). This 2+1 bedroom, 1 and a half bath (with laundry rough-in) comes fully furnished. Even the kayaks are waiting for you! Entertain with open concept living/dining/sunroom with walkout to the deck, overlooking the lake. Features include: updated bath, smart thermostat, pot lights, easy clean windows upstairs and new flooring in lower level. Bonus space in the lower level means a quiet space for guests or storage. An attached garage space with extended carport for all your toys. Gently sloping lawn has lots of space for bonfires and play. You must see this lake view for yourself! Just over 10 min drive to the winery, Buckhorn for amenities or Burleigh Falls. (id:37841)
Royal LePage Frank Real Estate
260 Westcott St
Peterborough, Ontario
Charming 4-Bedroom Home Perfect for First-Time Buyers or Investors. This spacious property offers 4 beds, 1.5 baths, large rooms, and a great location within walking distance to downtown, Del Crary Park, and shopping. Enjoy a large eat-in kitchen, spacious living area, and a back shed for storage. Parking for 3 cars. Recent upgrades include a new roof (2021) and A/C (2021). Lots of potential for customization or investment. Don't miss this opportunity to own a versatile property with prime location and promising value. Schedule a viewing today! Immediate possession available. **** EXTRAS **** A/C 2021, Roof 2021. (id:37841)
Royal Service Real Estate Inc.
1452 Mcauliffe Lane
Peterborough, Ontario
Welcome to your next step in home ownership! Step inside this beautiful all brick two story home with a 2-car garage located in a family friendly area and discover its warm and inviting atmosphere. The main level boasts separate living and dining rooms, a spacious family room which is ideal for cozy family time or entertaining guests. The updated kitchen includes both a centre island as well as a breakfast nook with a walkout to the deck, which is a perfect spot to relax and enjoy your morning coffee. Upstairs you will find 3 bedrooms and 4-piece bathroom for kids or guests and your own personal retreat that boasts a good-sized primary bedroom, 4-piece ensuite with soaker tub and separate shower as well as a walk-in closet. All carpet in the upper level was newly installed in April of 2024.In the basement you will find a large rec room with a 2-piece bathroom as well as an unfinished area that could make a great workshop, games room or even a fantastic man cave. Conveniently located minutes to downtown, schools, parks this home truly offers the best of suburban living. With its desirable location, and endless charm, this is an opportunity not to be missed. Start envisioning the possibilities of making this house your forever home! (id:37841)
Exit Realty Liftlock
339 Florence Dr
Peterborough, Ontario
Welcome to your charming end unit townhouse nestled in the desireable West end of Peterborough! This two-story gem offers a perfect blend of modern convenience and cozy comfort. Upon entry, you'll be welcomed into a spacious living area illuminated by abundant natural light pouring in through expansive windows, setting a warm and inviting tone perfect for gatherings or serene evenings. The open-concept design effortlessly links the living room to the dining area and kitchen, fostering an ideal space for hosting guests or supervising family activities while cooking. Custom blinds adorn the windows, offering both style and functionality, allowing you to control the amount of natural light streaming into the living spaces. Imagine cozying up beside the fireplace on chilly evenings, the crackling fire casting a warm glow throughout the room, creating a perfect ambiance for relaxation and comfort. Upstairs, you'll find three generously sized bedrooms, each offering a peaceful retreat at the end of a long day. The primary bedroom features a walk-in closet and an ensuite bathroom for added privacy and luxury. The remaining bedrooms share a well-appointed full bathroom, ensuring comfort for everyone in the household. The basement is awaiting your finishing touches and offers a walk-out to the backyard, providing additional space for your imagination to run wild with possibilities.Outside, the end unit location provides extra privacy and a larger yard space, perfect for outdoor activities or a tranquil escape. (id:37841)
RE/MAX Hallmark Eastern Realty
277 Peterborough 504
North Kawartha, Ontario
Welcome to your lakeside retreat on Lower Apsley Lake, Ontario. This inviting waterfront home offers 3 bedrooms (2 have gorgeous lake views), 2 baths and a family room that overlooks the tranquil waters with approximately 348 ft water frontage. 31ft by 23.5ft detached garage or SHOP! Located in a stunningly private, wooded area, you can fish or swim off your own dock and enjoy the peaceful surroundings. The home is filled with natural light, highlighting its character, and vaulted high ceilings. Recent updates include new flooring upstairs in the main living area (2024) as well as fresh coat of paint in the main bathroom and family area downstairs. Warm up by the wood stove on chilly evenings, creating a cozy ambiance. With a newer roof installed in 2022, this home is not only charming but practical. Located just a minute to town. **** EXTRAS **** Propane tank is rented. Hot Water Tank & Water Softener are owned (id:37841)
Century 21 United Realty Inc.
291 Raglan St
Brighton, Ontario
2+1 bedroom brick bungalow located on a corner lot in the quaint town of Brighton, within close proximity to shopping and amenities, 7 mins from Presquile Provincial Park and Beach with close access to the 401. As you enter the foyer you are greeted by in floor heating and open concept living/dining room and kitchen area with inside entry to the double garage. The main floor also features a unique gas fire place as the focal point of the space. The four season room adds additional living as well as an excellent entry to a fully fenced back yard for a private landscaped area. The Master bedroom is spacious with walk in closet and ensuite bathroom with heated floors. The lower level offers a nicely finished space with a rec room and a second gas fireplace a third bedroom and 3-piece bath. (id:37841)
Royal LePage Proalliance Realty
3281 Lavant Mill Rd
Lanark Highlands, Ontario
Welcome to this stunning, turnkey, four-season lake house on Robertson Lake, ready for you to enjoy this summer! This cottage/home has left the current owners in awe for nearly 20 years as they've created memories with their families. Built in 2005, this bungalow features an open-concept layout with 2 bedrooms, 2 bathrooms, office space, laundry, and a recreational area in the walkout basement. Outdoors, enjoy sunset views and views of crown land across the lake with only one cottage in sight. There's additional sleeping/storage space in the bunkie /dry boat house for all your water toys. The hamlet of Lavant and the community around Robertson Lake will truly make you feel at home. Community events at the lakefront community center include a park, a beautiful beach, fishing, island camping, outdoor movies, campfires, water sports, and more. This is a lakefront home you don't want to miss it truly has it all, even a Generac system for power outages and a cozy woodstove for cool nights. (id:37841)
Royal LePage Proalliance Realty
11 Earlwood Dr
Peterborough, Ontario
Presenting 11 Earlwood Dr. This is an Executive Lifestyle Luxury Home nestled nicely in a very quiet neighbourhood on a beautifully manicured 1.1 acre city lot. This custom built stone and stucco home has approx. 5,500 sq.ft. of living space with all the accents you would expect. An open concept design with gourmet kitchen that features Jenn-Air appliances, center island with leathered soapstone quartz top, plenty of cupboards, remarkably bright and user friendly. A great room with floor to ceiling fireplace, hardwood and gorgeous bank of windows. A formal dining room, dedicated office, laundry and bath complete the main floor. The 2nd level features a beautiful primary bedroom with luxurious ensuite and walk-in closet. The many 2nd level windows offer day light to the other 2 bedrooms (1 is 18'11"" x 26'6"" with walk in closet) bath, laundry chute and beautiful view of the grand staircase and foyer. The spectacular lower level boasts a large rec room, oversized windows, bedroom, storage room, bath with walk in shower, sauna, laundry and utility room. Outside you will discover the grounds are lined with armour stone, meandering lit trail system, children's playstation, wooded gazebo, custom play house, underground sprinklers, and many many trees, shrubs and bushes. Triple car garage, trex deck, covered front entrance and great curb appeal. TRULY A RARE UNIQUE CITY PROPERTY close to everything. Presale home inspection available. (id:37841)
Century 21 United Realty Inc.
21 Lehtinen Cres
Belleville, Ontario
Welcome to your perfect retreat in the desirable Potter's Creek subdivision! This spacious home boasts 4 bedrooms, 3 full bathrooms, a 2-car garage, and a fully finished basement, providing plenty of space for comfortable living and entertaining. With a double lane driveway, parking is never an issue, ideal for families and guests. The kitchen offers plenty of storage with a massive walk in pantry. The location of the property is ideal with easy access down to the lakefront and conveniently located right off hwy 2 which takes you right into CFB Trenton. If you are looking for a home on a quiet crescent, space for the whole family, and quick access to Prince Edward County, this is the place for you! (id:37841)
Century 21 Lanthorn & Associates Real Estate Ltd.
1144 Scollard Dr
Peterborough, Ontario
THOMPSON BAY ESTATES: Beautiful home by Picture Homes - Osgoode Design, offered for the first time by the original owner in this upscale & desired neighbourhood. This well loved, 4 bedroom + den, 3.5-bathroom home with 2nd storey laundry and finished basement will embrace you with good energy the moment you enter. With room for the whole family to gather, live and play from the harvest table sized dining area to the heart of the home open-concept kitchen & living room, with a gas fireplace for the cooler evenings and romantic souls. Level walk-out to the back deck with a privacy fenced backyard, that is perfect for your four-legged friends too. Celebrate life by entertaining with family & friends in the terrific recreation room complete with a wet bar and three-piece washroom... great for dancing the night away or catching a movie. Thompson Bay on the Trent Severn Waterway is next to the Peterborough Golf and Country Club and a conservation waterfront community in the northeast corner of the city near Trent University. Just take the path across the street and you are a two-minute walk to the Rotary Walking Trail with a natural landscape of rivers, parks, forests, and ponds or grab the kayak and take it all in from the water... the birders will be fascinated to watch the trumpet swans and the large variety of birds that visit here. Ice skate, snowshoe, and cross-county ski in the winter. Great for the active family with excellent public schools nearby and a large community playground. If these walls could talk, they would say ""don't hesitate... love, peace & happiness resides here"". Take the virtual tour and come see! (id:37841)
Royal LePage Frank Real Estate
1625 Hunter Creek Rd
Minden Hills, Ontario
SHORT TERM RENTAL OPPORTUNITY- 2 HOMES WITH ALL AMENITIES. Embrace the ultimate waterfront lifestyle on this breathtaking 2-acre sanctuary nestled along The Gull River with direct boating access to Minden & Gull Lake. This meticulously updated 4-bedroom home offers luxury living at its finest. Step inside to discover a custom kitchen adorned with granite and live edge countertops, seamlessly flowing into an open-concept living area, perfect for entertaining. Retreat to the luxurious en-suite featuring a soaker tub and fully tiled walk-in shower, providing a spa-like experience. Two sliding glass door walkouts lead to the riverside deck, complete with a hot tub, offering unparalleled views and relaxation. An ethanol fireplace in the living room adds warmth and ambiance to cozy evenings spent indoors. A brand new detached garage, private pond, bunkie, and two greenhouses add to the allure of this property. Enjoy peace of mind with a 9kw Generac generator ensuring uninterrupted comfort. A second dwelling features a full bath, kitchen, living room with a wood-burning fireplace, and a bedroom with a walkout to a riverside deck, all crowned by a sturdy metal roof and siding. With a large dock inviting swimming, boating, and fishing adventures on the river, this is waterfront living at its finest. Plus, being only minutes away from the charming Town of Minden, convenience and amenities are always within reach. (id:37841)
RE/MAX All-Stars Realty Inc.
72 Aspen Dr
Quinte West, Ontario
72 ASPEN DRIVE has a welcoming foyer that leads to an open-concept floor plan. Two large bedrooms on the main level. Patio door from the dining area leads to an elevated outdoor deck. The move-in ready home is filled with natural light, creating a bright and airy atmosphere. Five piece bath on the main floor. Lower level has a family room, two bedrooms and a finished laundry room. The 3 piece bathroom has a beautiful tiled walk-in shower. Fully fenced back yard. Attached double car garage. Curb appeal plus! (id:37841)
Exit Realty Group
2383 Mountland Dr
Peterborough, Ontario
We welcome you to this wonderful detached family home. The location cannot be beaten with easy access to schools, public transportation and shops. The main floor has a spacious living and dining room and the kitchen has great storage and counter space. Multiple windows bathe the main floor in natural light and benefits from access to the garage. The kitchen overlooks the lower level family room with walkout to the rear patio and yard. This room is great for movie night or curling up with a good book and it's easy to keep an eye on the younger members of the family from the kitchen. This level also has a bedroom and 2 piece powder room. The 2nd floor principal and second bedrooms are of a good size with built in closets. The basement has one room that would make an ideal children's play/study room with a further room that could be an office space or craft room. Further storage capability in the oversized laundry room. No popcorn ceilings here and all the trim has been updated including door handles. New luxury vinyl plank flooring has been installed in main floor and family room. **** EXTRAS **** New air cond. (22) and garage has been insulated. Efficient One bill for both heat & hydro; Gas is on the street. (id:37841)
Our Neighbourhood Realty Inc.
2657 County Rd 13
Prince Edward County, Ontario
WATERFRONT ESCAPE - This incredible cottage, and currently operating as a Licenced STA, occupies a desirable address within Prince Edward County. Surrounded by some of the area's most luxurious houses, nestled upon pristine waters, and with breathtaking panoramas of South Bay. The impressive position offers a cornucopia of lush foliage, and effortless indoor-outdoor entertaining. The cottage is defined by relaxed aesthetic, boasting two cozy bedrooms, an inviting sunroom with fireplace, three piece bathroom, and well equipped eat-in kitchen. Outside you have options with different areas for unwinding during all hours of the day via chez lounge chairs off the waters edge, dipping your toes in the water off the dock, to gathering some good company by the bonfire pit. A swing, shed and outdoor shower add some extra perks for actively being outdoors. This hidden jewel is not one to be overlooked to make it your own in PEC. (id:37841)
Chestnut Park Real Estate Limited
#403 -25 College St E
Belleville, Ontario
Excellent 2 bedroom apartment condo completely re-done inside with new flooring, updated countertops, updated bathroom and freshly painted throughout. Patio door off of the living room onto large balcony. Pantry off the kitchen. Updated stainless steel appliances includes a stove with two ovens and a dishwasher hookup. Walk-in closet off of primary bedroom. Plenty of storage space. Laundry facilities downstairs. Centrally located with access to public transportation, Hwy. 401, walking distance to downtown and shopping. Immediate possession! (id:37841)
Direct Realty Ltd.
99 South John St
Belleville, Ontario
Attention first time home buyers or investors! Introducing this charming semi-detached home, offering affordable yet spacious living with 4 bedrooms and a generously sized backyard, perfect for outdoor gatherings and leisurely activities. This home is located near the picturesque waterfront walking trails and the serene Bay of Quinte. This residence boasts proximity to nature's beauty while still being conveniently located near all essential amenities. With some tender loving care, this home has the potential to be transformed into a cozy haven tailored to your unique tastes and preferences. The extremely large primary bedroom is located on the 2nd level next to the other 2 bedrooms with the 4th bedroom located on the main floor. Or transform this 4th bedroom to an office space, reading den or a play/toy room for children. Enjoy breathtaking sunsets from the west-facing sunroom, creating the perfect spot to unwind and soak in the beauty of each day's end. Whether you are seeking peace or excitement, this home offers the ideal balance of comfort, convenience, and potential for your dream starter home to come to life. **** EXTRAS **** Shared driveway with #97. Tenants are moving out in May 2024. (id:37841)
Exit Realty Group
1996 Foxfarm Rd
Peterborough, Ontario
Welcome to 1996 Foxfarm Road! Situated in the desirable West End. This lovely 3 bedroom 2 bathroom all-brick back split offers a blend of comfort and style. Step inside to discover a main floor that seamlessly integrates an eat-in kitchen with a spacious living/dining area. On the upper level, you will find 2 bedrooms and a 4pc bathroom. Make your way to the mid level to find 3rd bedroom, 2nd bathroom and a spacious family room that walks out to the backyard. Once outside you will find a gorgeous backyard fenced-in oasis with perennial gardens surrounding a fantastic inground pool. You are going to want to check this one out!!! (id:37841)
Century 21 United Realty Inc.
1141 High St
Peterborough, Ontario
Step into this charming century home and find yourself surrounded by warmth and comfort. The spacious layout includes 3 bedrooms, 3 bathrooms, main-floor laundry, formal dining and living room, and large family room with floor to ceiling windows. One of the many highlights of this beautiful property includes the sunroom where you can bask in natural light, making it the perfect spot for morning coffee or afternoon tea. We think you will also enjoy the scenic city views from the top floor balcony in the primary bedroom! Outside, there is a beautiful, private backyard oasis, where you can escape the hustle and bustle of everyday life by enjoying the hot tub and in-ground pool. The oversized garage offers ample storage and plenty of room for a full workshop as well as parking. Whether you're looking for a peaceful sanctuary or a place to entertain and create lasting memories, this home has it all. Embrace the unique charm and character of this century home and all its modern conveniences. (id:37841)
Royal LePage Frank Real Estate
#5 -158 Cromwell St
Trent Hills, Ontario
Welcome to your ideal 2 bedroom condo townhouse located in the wonderful town of Campbellford ON. This well maintained home boasts lots of natural light, updated electrical in the basement and new floors throughout. The true pride of ownership is evident, offering a cozy and inviting atmosphere. All that's left to do is move in! Condo fees take care of all exterior maintenance, ensuring a hassle-free lifestyle. If you are looking for a convenient and charming living space, located in a quiet, well established neighbourhood, that is walking distance to the hospital and the Trent River, this Campbellford condo is the perfect fit for you. (id:37841)
Century 21 Lanthorn & Associates Real Estate Ltd.
52 Parker Dr
Alnwick/haldimand, Ontario
Year round, Rice Lake waterfront, open concept, 5 bdrm + den, 2 bath home with stunning lake views. Large spacious foyer for all the family gear. Cozy up to either the living room or recroom wood stoves. Enjoy the main floor Primary bedroom with walk in closet and walk out to lakeside deck for that evening nightcap. Main floor laundry. Fully finished walk out bsmt. This property includes an additional lot 100' x 150' across the road with storage sheds, vegetable gardens & fruit trees for those green thumb gardeners! The large circular driveway provides ample parking for all the family members and guests that will visit when you own this spectacular waterfront oasis! (id:37841)
Royal LePage Frank Real Estate
14 Linden Lane
Belleville, Ontario
WOW this could be yours! Original owners, shows just like new, bigger than most,1688 sq ft home, all brick, on a pie shaped premium lot, with a sprinkler system, and having a huge deck off the sitting room, as well as a two car garage. The home is located on a quiet street in a very desirable neighborhood. It has 4 bedrooms, 3 bathrooms and a modern kitchen. The master bedroom having a walk-in closet , and a 4 piece ensuite bath with a soaker tub. Off to the finished basement which has a large family room two more bedrooms and a 4 piece bathroom. This is a very desirable property NOTE OPEN HOUSE CANCELLED FOR MAY 4 DO TO REALTOR HAVING COVID **** EXTRAS **** New furnace and AC June 2022 (id:37841)
Century 21 Lanthorn & Associates Real Estate Ltd.
3 Digby Laxton Boundary Rd
Kawartha Lakes, Ontario
Discover the allure of riverfront living with this captivating 2+1 bedrm 1.5 bath bungalow nestled on 2.83 acres of natural beauty providing a private & peaceful retreat along the scenic Head River. The heart of the home features an open concept kitchen & dining area, seamlessly flowing into the living rm filled with natural light & walkout to wrap-around deck. 2 spacious bedrms plus an additional bedrm in the lower level offer flexibility & versatility to the home. Lower level provides an excellent space for a home office, rec rm for a growing family or guests, laundry rm, steel roof & utility rm with a walkout to yard! Imagine sipping your morning coffee on the deck, listening to the gentle flow of the river, or embarking on an afternoon paddle in your canoe or kayak. This is a rare opportunity to own a piece of paradise. (id:37841)
Royal LePage Kawartha Lakes Realty Inc.
60 Bakker Rd
Prince Edward County, Ontario
Indulge in the epitome of luxury living with this unique estate, situated on a sprawling lot spanning over an acre. This farmhouse welcomes you with unparalleled elegance and sophistication. Step through the foyer and be greeted by the timeless charm of this meticulously crafted home featuring limestone & timber beams throughout the stunning main floor, boasting a spacious living room adorned with a captivating fireplace, formal dining room, powder room, office, and a cozy family room. The kitchen is a chef's dream, featuring sleek appliances, stunning countertops, and ample cabinetry, with an adjacent breakfast area. Upstairs, the primary suite offers a luxurious sanctuary complete with a lavish ensuite bathroom and walk in closet. Three additional generously sized bedrooms, each with their own ensuite, provides ample living space. Outside, the grounds offer endless opportunities for outdoor enjoyment and relaxation while you immerse yourself in the tranquility that PEC has to offer. (id:37841)
Exp Realty
#lot 16 -0 Sully Rd
Hamilton Township, Ontario
POWER OF SALE. Premium 2.4-acre building lot in Rice Lake Estates, an exclusive 16-lot community-to-be. This picturesque property is located on the south side of Rice Lake, offering proximity to Cobourg and Peterborough with hospitals, big-box stores, and more nearby. Just 20 minutes to the 401 and 30 minutes to the 407. Build your dream home today or land bank for your future plans! (id:37841)
RE/MAX Quinte Ltd.
4007 County 6 Rd
North Kawartha, Ontario
Discover ""The Log Cabin"" at 4007 County Rd 6, North Kawartha - a unique property blending rustic charm with modern convenience. Boasting a convenience store, gas bar, and inviting sandwich shop, this versatile space is perfect for entrepreneurs. The cozy log cabin aesthetic creates a warm atmosphere. Ideal for those seeking a turnkey business opportunity in a picturesque setting. With snowmobilers stopping by in winter, cottagers flocking in summer, and local contractors, this property promises a steady stream of customers year-round. Don't miss this chance to own a distinctive property with great income potential. Store has been significantly renovated. (id:37841)
Ball Real Estate Inc.
449 Partridge Hollow Rd
Prince Edward County, Ontario
Incredible Style & Luxury. Located on a large 2.6-acre lot. This unique ICF build is set up to be two separate living spaces, making it perfect for multi-generational living, rental income, or hosting guests. The original design features 6 bedrooms, 5 bathrooms, Kitchen, Home Theatre, Office Space, Greenhouse, & so much more! Approximately 6,200 sq. ft. of living space offering in floor radiant heating, energy efficient design, polished concrete floors, and loads of natural light. The oversized rooftop patio offers stunning pastoral views & has been designed for a portion to be a living roof. Originally designed as an owner-occupied Bed and Breakfast with separate living quarters for the owners. All the heavy lifting has been done in this custom-built home, you get the fun of finishing this incredible project and making it your own. Everything has been constructed to the highest standards with commercial grade materials being used. Live where you love to visit! (id:37841)
Royal LePage Proalliance Realty
57 Glen Dhu Dr
Whitby, Ontario
Gorgeously Renovated & Freshly painted throughout 4 + 1 Bdrm, 4 Bth, located In Sought-After Whitby Location. This Stunning Home feats A Gourmet Kitchen W/over 11ft island, upgraded light fixtures, W/O To A Beautiful Fully Fenced Landscaped Large Private Backyard Oasis w/ Inground Heated Salt Water Pool, Southern Exposure Sun ALL Day, interlock grounds *no lawn maintenance!*, and a covered back deck w/hot tub. *No Neighbours Behind* With newly finished hardwood floors on the 2nd flr, Large Primary Bdrm with large W/I Closet and 3pc Ensuite! Recently Finished Bsmt with B/I Shelves & surround sound. Close to schools, shopping, **** EXTRAS **** Walking Distance To All Amenities, Transit, Schools, You Name It! Watch Our Amazing Virtual Tour & See Attachments for more info! (id:37841)
Exp Realty
22 Kinsmen Crt
Whitby, Ontario
This beautiful five bedroom, four bathroom home, situated on a picturesque 2/3 acre property in the heart of Brooklin, is a nature lover's dream. The lovingly maintained yard includes flower beds, mature trees and a tranquil stream that runs across the back of the property. Easily walk to shops, restaurants, schools, parks, the library, and more. The 407 is just minutes away. The newly renovated kitchen (2023) is a cook's dream with a large island, induction stove, wall oven and microwave. The main floor primary bedroom includes a fully accessible ensuite bathroom (renovated in 2022), complete with heated floors. The enchanting sun room includes sliding glass doors that open onto the adjoining deck. Laundry facilities are conveniently located on the second floor, along with three large bedrooms and a bright and airy multi-purpose space/fourth bedroom. The renovated 4 piece bathroom (2022) has a spa-like feel and heated floors. The finished basement (2016) includes a 3 piece bathroom and rec room for additional living space and storage. This must-see property is truly one of a kind. Don't miss out on the opportunity to make this charming property your forever home ! **** EXTRAS **** Tankless hot water heater (owned)(2017) Electric vehicle charging station. Roof and Maibec siding (2017).Main floor windows, furnace and air conditioning replaced in 2016. Plumbing and wiring to install main floor laundry. (id:37841)
RE/MAX Hallmark First Group Realty Ltd.
No Favourites Found
The trademarks REALTOR®, REALTORS®, and the REALTOR® logo are controlled by The Canadian Real Estate Association (CREA) and identify real estate professionals who are members of CREA. The trademarks MLS®, Multiple Listing Service® and the associated logos are owned by The Canadian Real Estate Association (CREA) and identify the quality of services provided by real estate professionals who are members of CREA.
This REALTOR.ca listing content is owned and licensed by REALTOR® members of The Canadian Real Estate Association.





