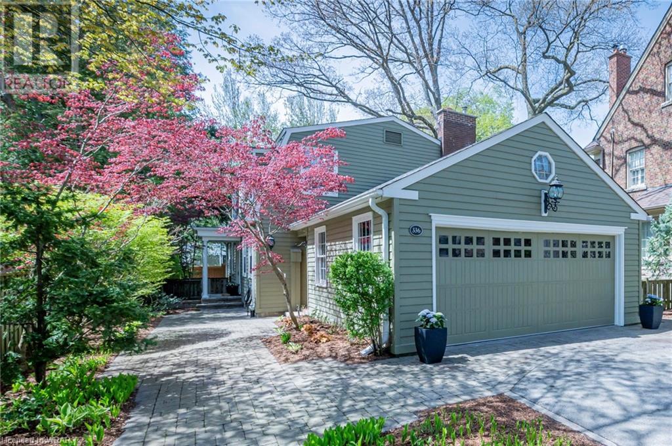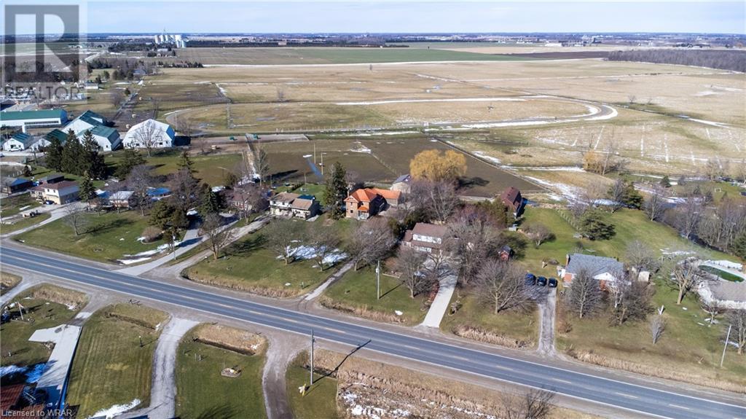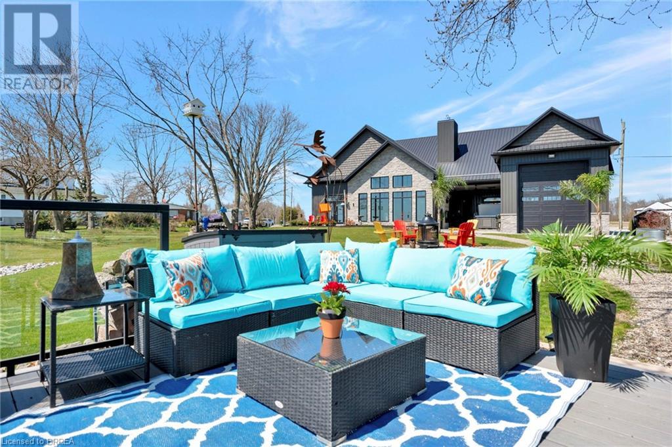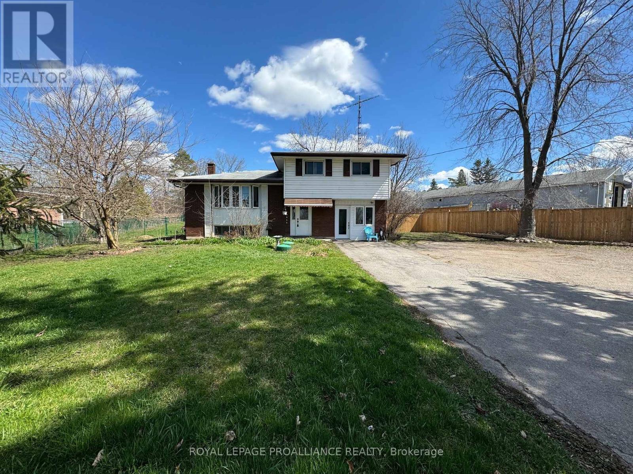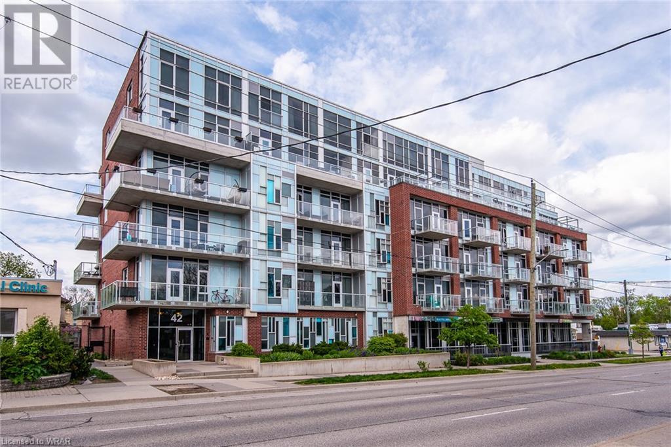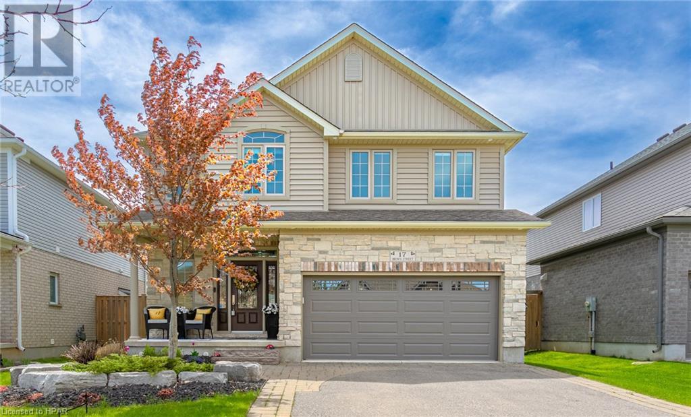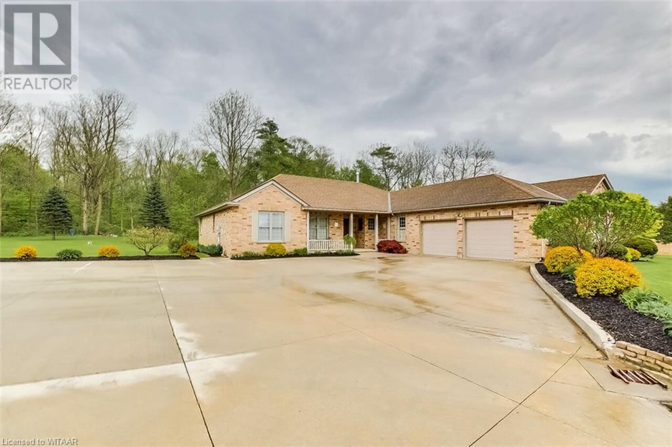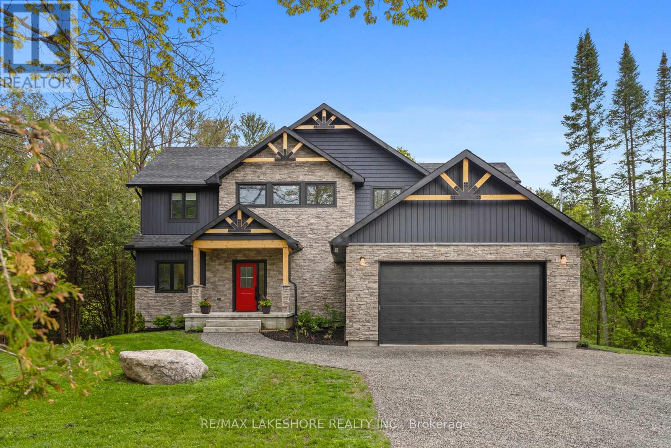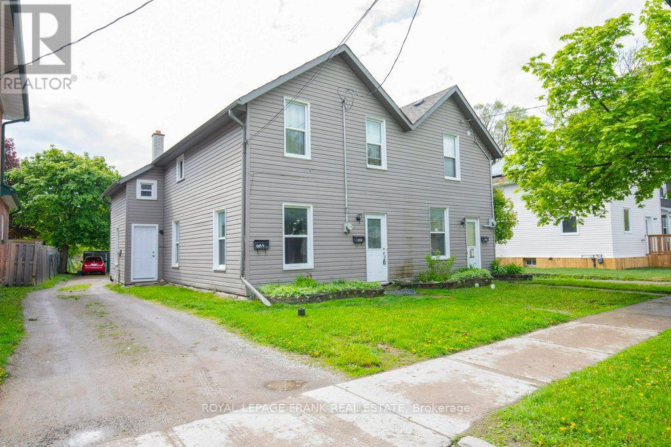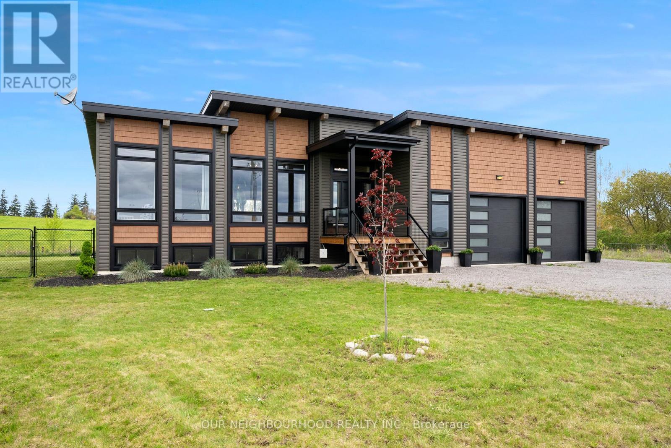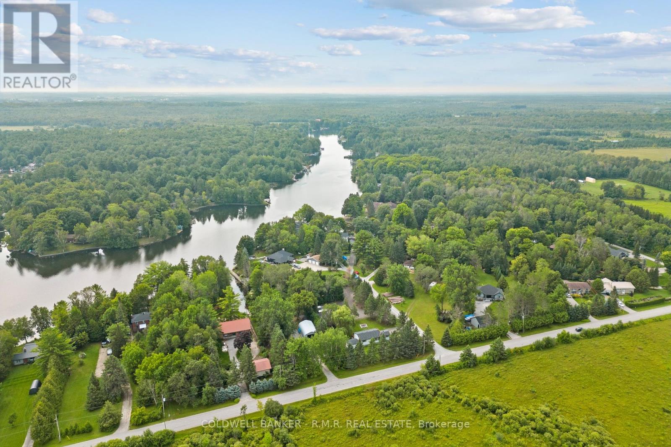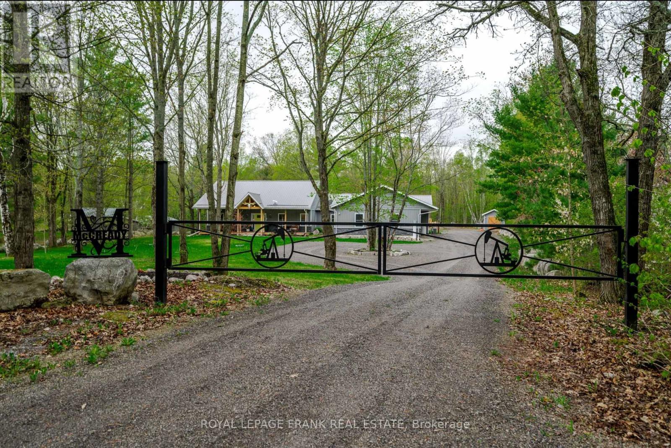LOADING
336 Watson Avenue
Oakville, Ontario
Nestled on a tree-lined street in the coveted Old Oakville neighbourhood, this 4 bedroom home embodies timeless elegance and comfort. This fully renovated home offers over 3,300 sq ft of finished living area on a 50' x 150' mature lot. The bright, inviting, eat-in kitchen is adorned with top-tier Subzero, Miele, and Wolf appliances, and enjoys great views of the surrounding yard with the added charm of an antique fireplace. The spacious living room features a new Kingsman gas fireplace and the same rich, oak hardwood flooring that runs throughout the home. The living room walks through to the impressive formal dining room to create a perfectly connected space for those who love to entertain. This home also features a bright sunroom, which leads to the landscaped backyard filled with mature trees and an interlock stone patio. Three spacious bedrooms upstairs are accompanied by luxurious baths boasting Victoria & Albert tubs. The fourth bedroom is located on the main floor and is currently being utilized as a home office. Practical features include an attached two-car garage, a side entrance with a mudroom, and a finished basement for added living space. Walking distance to the lake, and downtown Oakville shops and restaurants. Commuters will appreciate the proximity to the Oakville GO station and QEW, while excellent nearby schools and numerous local parks make it a haven for young families. Additional features include Restoration Hardware lighting, Perrin & Rowe faucets, Miele washer/dryer, and solid wood doors throughout. (id:37841)
Condo Culture
32826 Richmond Street
Lucan Biddulph (Twp), Ontario
Welcome home to your 4.385 acres of paradise just outside the city! A piece of equine paradise where you can wake up to your horses every morning. Not into horses that’s ok, enjoy the home while enjoying the income potential of boarding to others or leasing your land and barn. Only 15 minutes from London. Enjoy the view as you drive up to this beautiful property which has a barn with 5 stalls (4 set up), below and storage above that can house rabbits and chickens. There are electric fences around all 5 paddocks. The driveshed is a big space and has water and electrical. Inside the home there is a mix of old charm from the original farm house built in 1895 and then modernized with additions put on in the 70's and 90's. Step inside the large foyer and you can feel the homey vibes. To the right you have a 2 pc bath, access to the double car garage and a large mudroom/laundry room. Straight ahead you can turn right and be in the awesome and big main floor family room/den with hardwood and a gas fireplace. Turn left and be wow'd by this brand new eat in farmhouse kitchen! Complete with ample cupboards, granite counters, stainless appliances, large moveable island and a walk in pantry for holding all your gadgets, counter top appliances and supplies. Off the kitchen is a wonderful 3 season sunroom wrapped with windows and skylights. Finishing off the main floor is a stunning dining room which can easily suit a large table for making memories. The living room with wood burning fireplace blends into this space and is simply, perfect! Upstairs are 3 bedrooms, one which includes a big primary bedroom with views of the field and horses. Up here is your 5 pc updated bath. Other features include, steel roof (2010), upgraded breaker panel, septic pumped and inspected 1.5 yrs ago, nat. gas bbq hook up, hardwood flooring, larger second bedroom can have the wall put back up to make the 4th bedroom again if desired. Nothing to do but move in and enjoy a little country living! (id:37841)
Royal LePage Wolle Realty
470 Lakeshore Road
Selkirk, Ontario
The epitome of lakeside luxury awaits, this newly crafted waterfront sanctuary is sure to impress and unlike anything you’ve seen! RARE 2021 ICF custom built bungalow with a harmonious blend of elegance & functionality, perfectly nestled in the serene shores of Lake Erie. Be enchanted by the meticulously landscaped exterior and immerse yourself in the tranquil ambiance. Step inside to discover a world of opulence, where every detail has been curated to elevate your living experience. Radiating warmth & sophistication, the expansive floor plan boasts 22' cathedral ceilings, inviting tons of natural light through oversized windows, framing captivating views of the glistening lake beyond. With heated flooring throughout, including the courtyard & garages. Prepare gourmet meals in the culinary haven, equipped with high-end appliances, custom cabinetry, & an exquisite oversized quartz island. The open concept design seamlessly integrates the kitchen, dining & living areas, perfect for entertaining or savouring quiet moments by the luxurious stone fireplaces. Retreat to the primary bedroom sanctuary, where panoramic waterfront vistas create a serene backdrop for relaxation with private walkout. Pamper yourself in the lavish ensuite, featuring a soaking tub, walk-in shower & walk-in closet, offering tranquility & indulgence. Another luxuriously appointed bedroom with access to a spa-like bath & courtyard is a retreat your guests will surely enjoy. Outdoor living at its finest. Relax year round in the saltwater hottub and be blown away with the incredible sunsets and sunrises! Beautiful firepit area, composite deck, private beach access, solid break wall, and safe shallow shores. An impressive and spacious drive thru heated RV garage, equipped to accommodate luxury coaches, yachts, & all your recreational vehicles, the possibilities for adventure are endless. Plenty of parking in addition to the attached single car garage. Come experience the pinnacle of waterfront living! (id:37841)
RE/MAX Twin City Realty Inc.
1045 Ward Street
Smith-Ennismore-Lakefield, Ontario
Vendor (Seller) Mortgage available VTB. Great location by Chemong Lake, just minutes to amenities, parks, beaches, and boat ramps. A stroll away from beautiful Jones Beach. Large lot with private fully fenced backyard. Perfect for pooches! Potential dog grooming , ready on site. Affordable home on well and septic, with low taxes. Freshly painted, Newer furnace, central air, privacy fencing and new flooring throughout. Beauty sunroom for those coffee mornings. Ample parking space for 4-6 cars, space to store your boat or RV, and a lot over 200 feet deep ... excellent property! Available for immediate occupancy. (id:37841)
Royal LePage Proalliance Realty
42 Bridgeport Road Unit# 310
Waterloo, Ontario
One of KW's finest condo complexes with only a 2 minute walk to uptown Waterloo. You'll be impressed with this stunning upscale 2 bedroom, den, 2 bathroom unit with 10' ceilings, floor to ceiling windows, over 1100 square feet of living space and a bright and spacious layout. Parking includes 2 owned (unassigned) parking spots in the underground parking garage with electric vehicle chargers being installed. Recently renovated beautiful new $40,000 kitchen with Quartz counter top, large peninsula with breakfast bar, all top quality stainless steel appliances, built-in ice bucket or green bin on counter and slow close cabinets. Automated blinds with remote control in living room and master bedroom, a beautiful barn door for the den and main bath shower has high end Guardian Shower Guard glass. Impressive party room with kitchen, pool table, large patio and community BBQ and an exercise room with all modern equipment. (id:37841)
Peak Realty Ltd.
17 Brown Street
Stratford, Ontario
This stunning Bromberg model home with builder and home owner upgrades has been meticulously maintained and pride of ownership is evident throughout. This magnificent two-story executive home offers the epitome of luxury living. Boasting four bedrooms, four bathrooms, double car garage, interlocking brick and asphalt drive, this residence exudes sophistication and comfort. The main level features a great floor plan, seamlessly blending the living, dining, and kitchen areas. Gleaming hardwood and ceramic floors complemented by a large window that floods the space with natural light, creating an inviting atmosphere for gatherings and entertaining. A beautiful fireplace beckons you to unwind in the living room. The gourmet kitchen is a chef's delight, equipped with high-end stainless steel appliances, granite countertops, and ample cabinetry. Main floor laundry and a 2 piece powder room complete the first level living space. Ascend the staircase to the upper level, where luxury meets tranquility in the amazing primary suite. Retreat to your spa-like ensuite bath, walk in shower, dual vanities, and his and hers spacious walk-in closets. Three generously sized bedrooms and a full bathroom provide plenty of space for family and guests. But the allure of this home doesn't end indoors. Step outside to discover your very own backyard oasis, meticulously landscaped and designed for ultimate relaxation. A covered deck area offers the perfect spot for al fresco dining or simply enjoying the serene surroundings. The fully fenced yard ensures privacy and security, while relaxing watching the outdoor tv lounging by your firepit. For added entertainment, a finished recreation room awaits in the basement, providing the ideal space for more entertaining. Conveniently located near schools, grocery stores and recreational amenities, this executive home offers the perfect blend of luxury, comfort, and convenience. Don't miss your chance to experience living your best dream. (id:37841)
Home And Company Real Estate Corp Brokerage
156 Bell Mill Sideroad
Norfolk County, Ontario
Escape to the tranquility of country living with this charming home nestled in the picturesque countryside of Norfolk County. Embrace the beauty of rural life while enjoying the modern comforts in this inviting residence. This delightful home features a cozy living room with double sided gas fireplace perfect for relaxing evenings. The spacious kitchen with ample counter space including kitchen island and lots of storage. The bright dining area is ideal for family gatherings. With three bedrooms and three bathrooms, there's plenty of space for the whole family. The 1.2 acre property boasts beautiful views of the countryside and nearby woodlands. The lush greenery of the landscaped grounds provides a serene backdrop for outdoor activities and entertaining. Whether you're enjoying a morning coffee on the maintenance free composite deck or hosting a barbecue on the backyard patio, this peaceful setting is sure to delight. Located just minutes from Tillsonburg and a short drive to the beaches of Long Point and Port Burwell residents can enjoy easy access to local amenities, schools, and recreational opportunities, while still enjoying the privacy and serenity of country living. Don't miss your chance to own a slice of country paradise! Don't miss your chance to make this wonderful home yours. (id:37841)
T.l. Willaert Realty Ltd Brokerage
9317 Burwash Road
Hamilton Township, Ontario
This uniquely designed and newly constructed custom home rests on over an acre of privacy in the Hamlet of Baltimore. Situated across from the Baltimores sought-after public school, close to parks, recreation centre and the Northumberland forest trail system, this beautiful mature property features a creek and ample space to expand landscaping. Upon entry, the two storey open foyer showcases the bright and inviting main floor, views of the staircase leading to the second floor and through to the rear yard with nature abundant outside every window. The chefs kitchen is ideal for those who enjoy entertaining with an oversized island with seating and storage and adjacent fully appointed walk in pantry. The open dining room frames stunning views through large windows and oversized patio doors opening on to a large deck. The linear fireplace in the living room creates a modern yet cozy space. With access from both the living room and mudroom, the flex room could suit as a primary bedroom with an ensuite, den or office. Open to below, the second level provides a large primary suite with walk-in closet and 4-piece ensuite, 2 additional bedrooms with shared bathroom, laundry room and is highlighted by an office with private balcony and southern exposure. The lower level provides plenty of room to expand, oversized above grade windows, bathroom rough-in, 9 foot ceilings and is ready for your finishing touches/design. A wonderful opportunity to embrace the benefits of new construction, a home built with vision and purpose awaiting a new family to enjoy for years to come! **** EXTRAS **** Premiere Location, Newly Constructed, 1.25 Acres, Custom Design, Chef's Kitchen, Quartz Countertops, Second Level Balcoy, Ravine Lot, Oversized 2 Car Garage, Cable Internet/TV Available (id:37841)
RE/MAX Lakeshore Realty Inc.
487 - 485 Sherbrooke Street
Peterborough, Ontario
Approximately 7% Cap and ""Additional Residential Unit Potential"". This side-by-side triplex has 2 one bedroom units at 485 that are currently vacant. Both have been freshly painted and are ready for new tenants at market rents. The landlord pays utilities on this side. 487 is a two storey, two bedroom unit, with long term tenants that would like to stay. They pay $982 plus heat, hydro, water and sewer, as well as yard maintenance. The property has plenty of potential, as the lot is 240 feet deep. This would potentially allow for additional Residential Units to be build out back. Great potential here for the investor, or live in one unit and rent the others. Home Inspection available and easy to show. (Potential Buyers to consult the City of Peterborough regarding any ARU potential) (id:37841)
Royal LePage Frank Real Estate
994 Third Line
Otonabee-South Monaghan, Ontario
Stunning modern family home (2020) with ICF construction boasting a 2-bedroom in-law suite nestled on 0.74 acres backing onto farmland. Open concept main level with 14' ceilings offers bright front living room with large windows, Napoleon fireplace w rustic mantle & oak staircase. Beautiful chef's kitchen with large island w quartz waterfall countertop, ss appliances, great storage, open dining area & large patio doors leading to expansive covered deck. Inviting primary suite w walk-in closet, 4pc ensuite with soaker tub & double vanity & walk-out to deck. Main level completed with 2 additional spacious bedrooms with large windows & double closets, 3pc bath with glass tiled shower & mudroom with large closet & garage access. Bright lower level with above grade windows features an in-law suite with 2 large bedrooms, open living/dining/kitchen area & 4pc bath. Laundry & large adaptable unfinished utility/storage room with separate entrance. The 285sf covered deck with Trex decking & glass railings feels like an extension of the interior with lots of useable space overlooking the fully-fenced yard with above ground pool, play structure and tonnes of room for games & entertainment. Airy 952sf garage with separate side entrance and basement walk-up offers lots of space for parking, storage & workspace. Located on a quiet country road just north of Rice Lake just a short drive to Peterborough & Highway 28. Modern living meets rural tranquility with this absolute turn-key home offering multi-generational accomodations and/or ample living space for a single family. **** EXTRAS **** Notable Features: ICF Construction; High-end vinyl flooring & light fixtures throughout; Napoloen fireplace heats 500sf, on-demand (owned) hwt; composit deck; Adaptor for generator; sound-proof insulation. (id:37841)
Our Neighbourhood Realty Inc.
3 Campbell Street
Kawartha Lakes, Ontario
Live the Kawartha Life...Cottage Country Ambiance, Waterfront Living Dockside, Steps To Local Golf Course all on from this Private Park Like Waterfront property. Insulated/heated Garage/shop, Custom Lakeside Gazebo with Armour-stone retaining walls, Big Boat Docking with direct Access to the Trent Severn Waterway and lock free to Canal Lake for all your waterfront / recreational activities. Property offers an abundance of parking, Armour Stone Fire Pit Circular Drive and is a must see. Sure to Impress is the well maintained, clean, bright & airy Open Concept Bungalow which offers a nicely appointed Kitchen & Bathroom. Wood Stove with Field Stone Surround, Hardwood floors and crown moldings. The Dining Area overlooks private grounds and Walks out to New Fantastic Wrap around deck perfect for entertaining or quiet evenings. This is exactly what you have been searching for the perfect blend of serenity, convenience, and outdoor enjoyment...The Kawartha Life. **** EXTRAS **** Eff Furnace with Heat Pump, Detached Insulated Garage, Private Lakeside Custom Gazebo. Outstanding location steps to Golf Course, all this. (id:37841)
Coldwell Banker - R.m.r. Real Estate
353 Jarvis Road
Madoc, Ontario
Looking to escape the city with more beautiful space inside and out? Welcome home to 353 Jarvis Rd located in the charming Town of Madoc. This stunning custom build is situated on 2.56 Acres. 3 Bedrooms all feature ensuites. Exquisite finishes. Granite countertops, Walk-in pantry, Heated Floors. Hot water on demand. Large open Recreation room for entertaining with gas fireplace. Modern rustic lighting. Everything you need on one gorgeous accessible level. Expansive back private deck that features a Hot Tub for cool nights that overlooks a new heated pool with enclosed deck and private forest. Dreamy covered front porch. Generac generator. Plans and Permits for 2 Story Detached Garage w/ In-Law Suite. Great country feel. Less than 2 Hrs from Toronto, 40 Minutes To Peterborough. Surrounded by Lush Forest and Wildlife. **** EXTRAS **** Plans and Permits for 2 Story Detached Garage w/In-Law Suite. Well and electricity installed. (id:37841)
Royal LePage Frank Real Estate
No Favourites Found
The trademarks REALTOR®, REALTORS®, and the REALTOR® logo are controlled by The Canadian Real Estate Association (CREA) and identify real estate professionals who are members of CREA. The trademarks MLS®, Multiple Listing Service® and the associated logos are owned by The Canadian Real Estate Association (CREA) and identify the quality of services provided by real estate professionals who are members of CREA.
This REALTOR.ca listing content is owned and licensed by REALTOR® members of The Canadian Real Estate Association.





