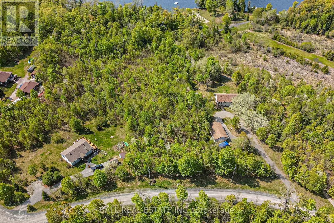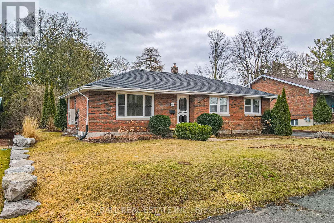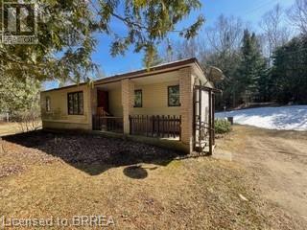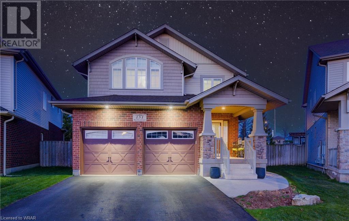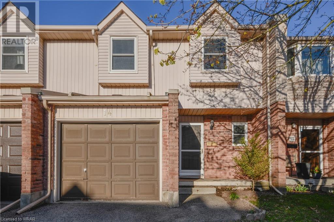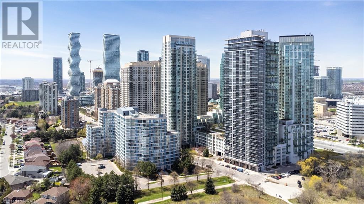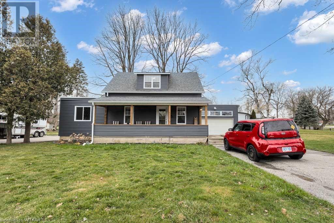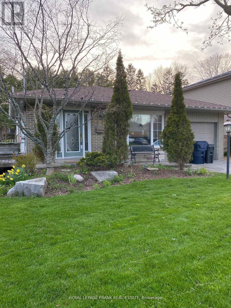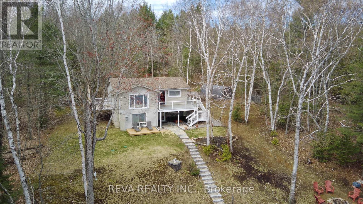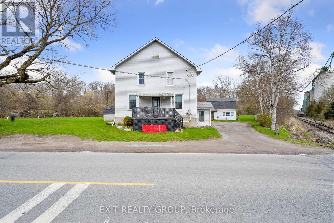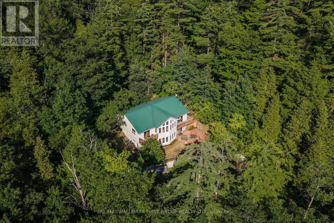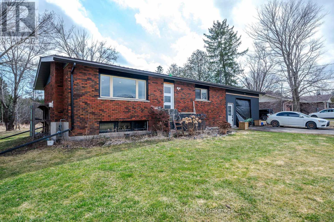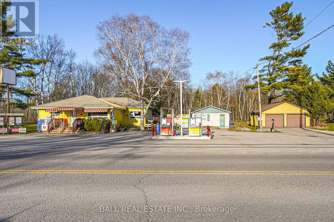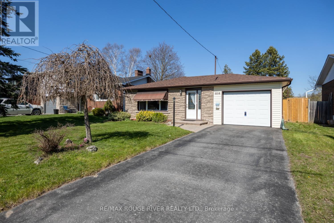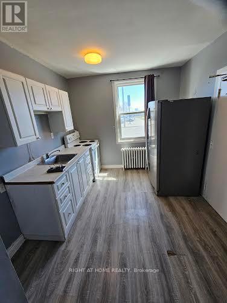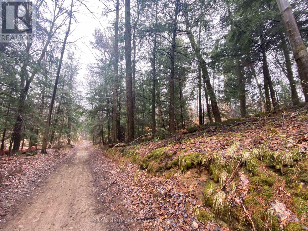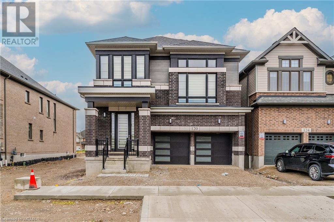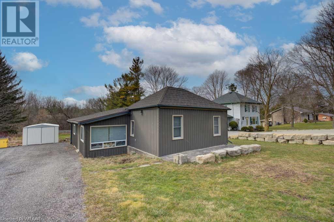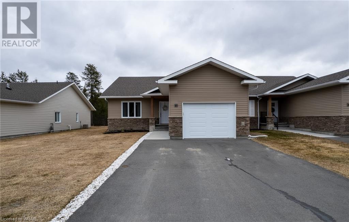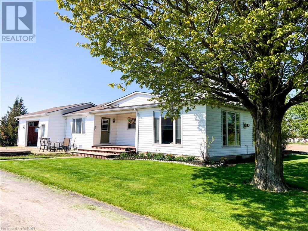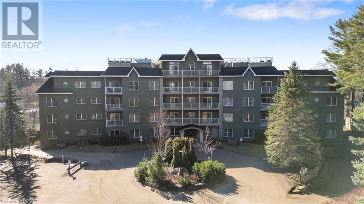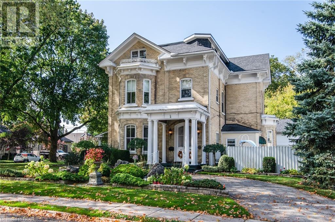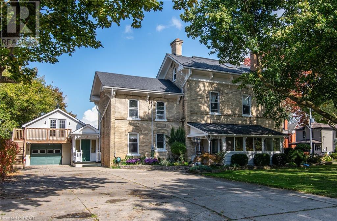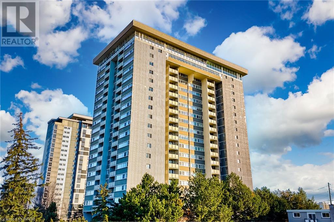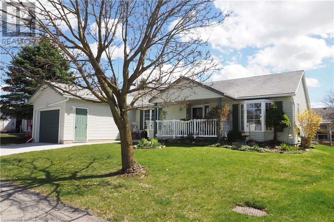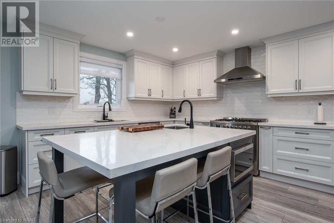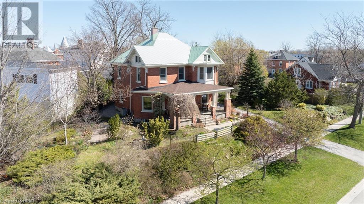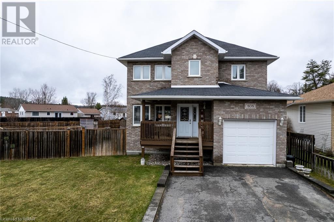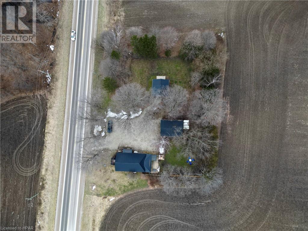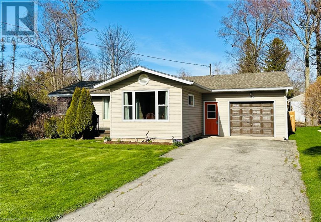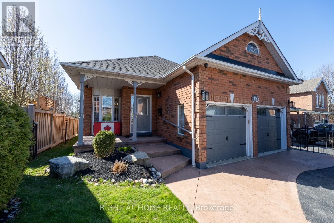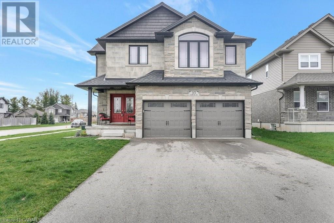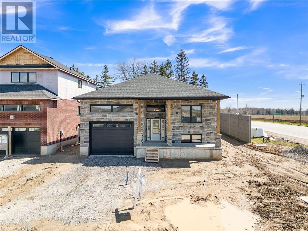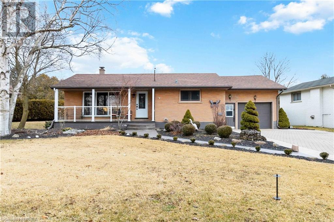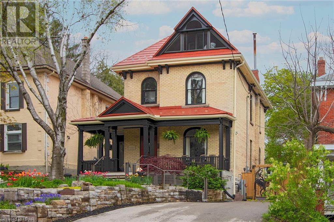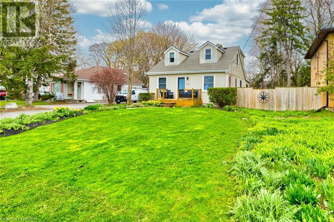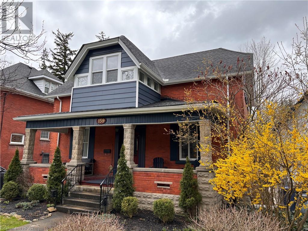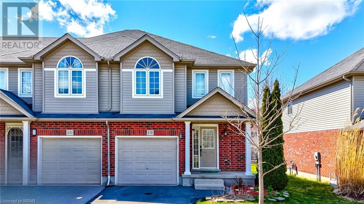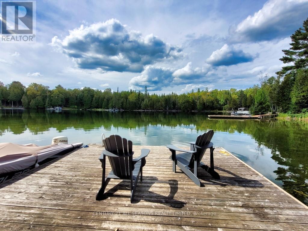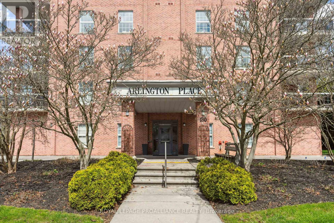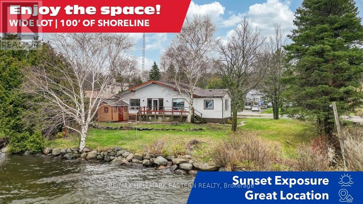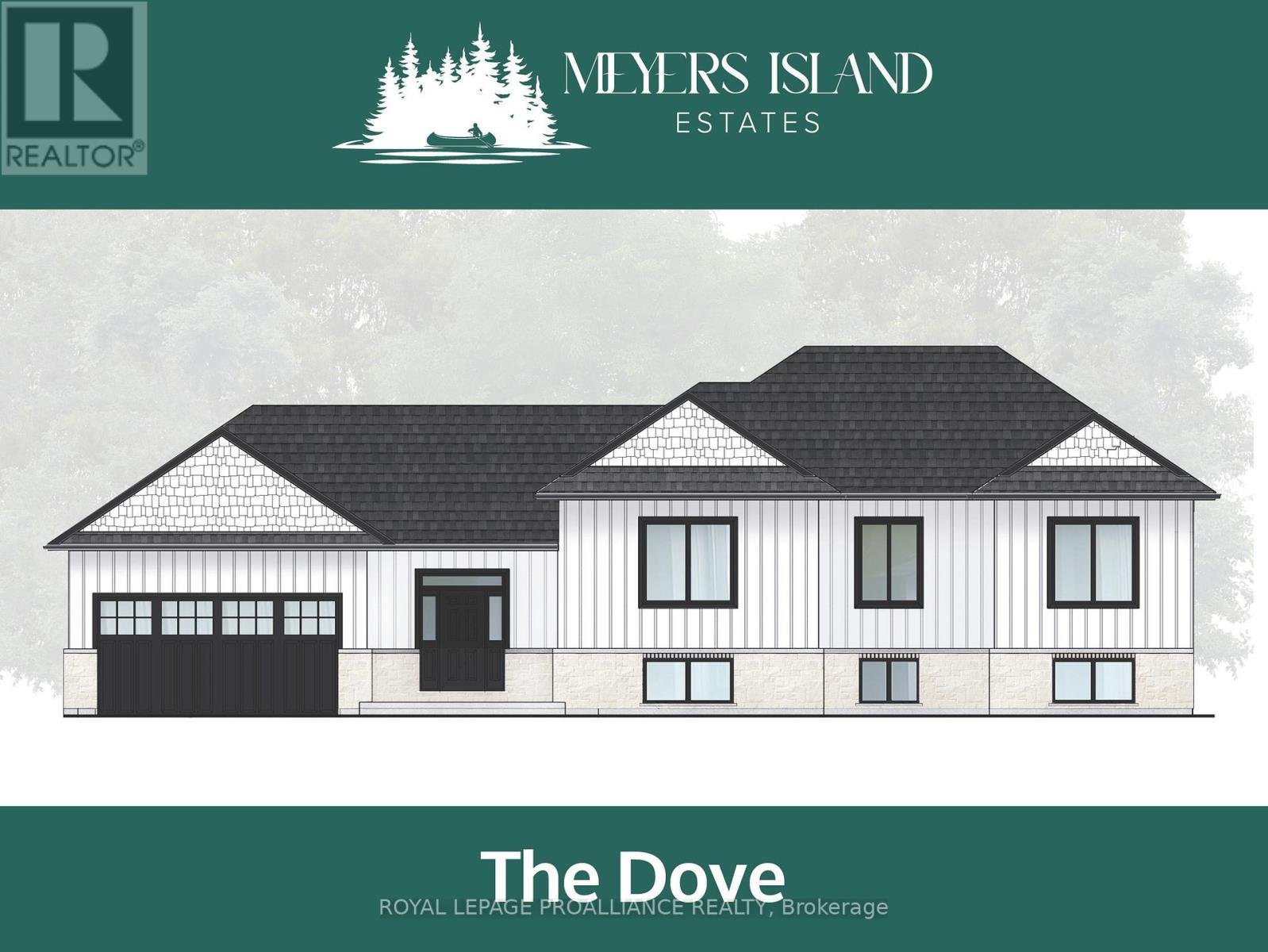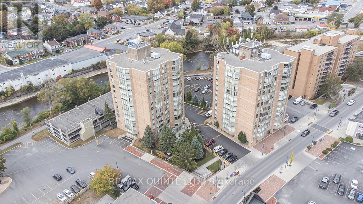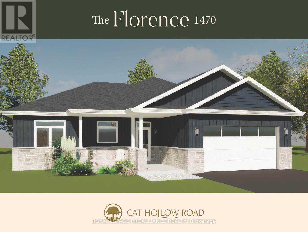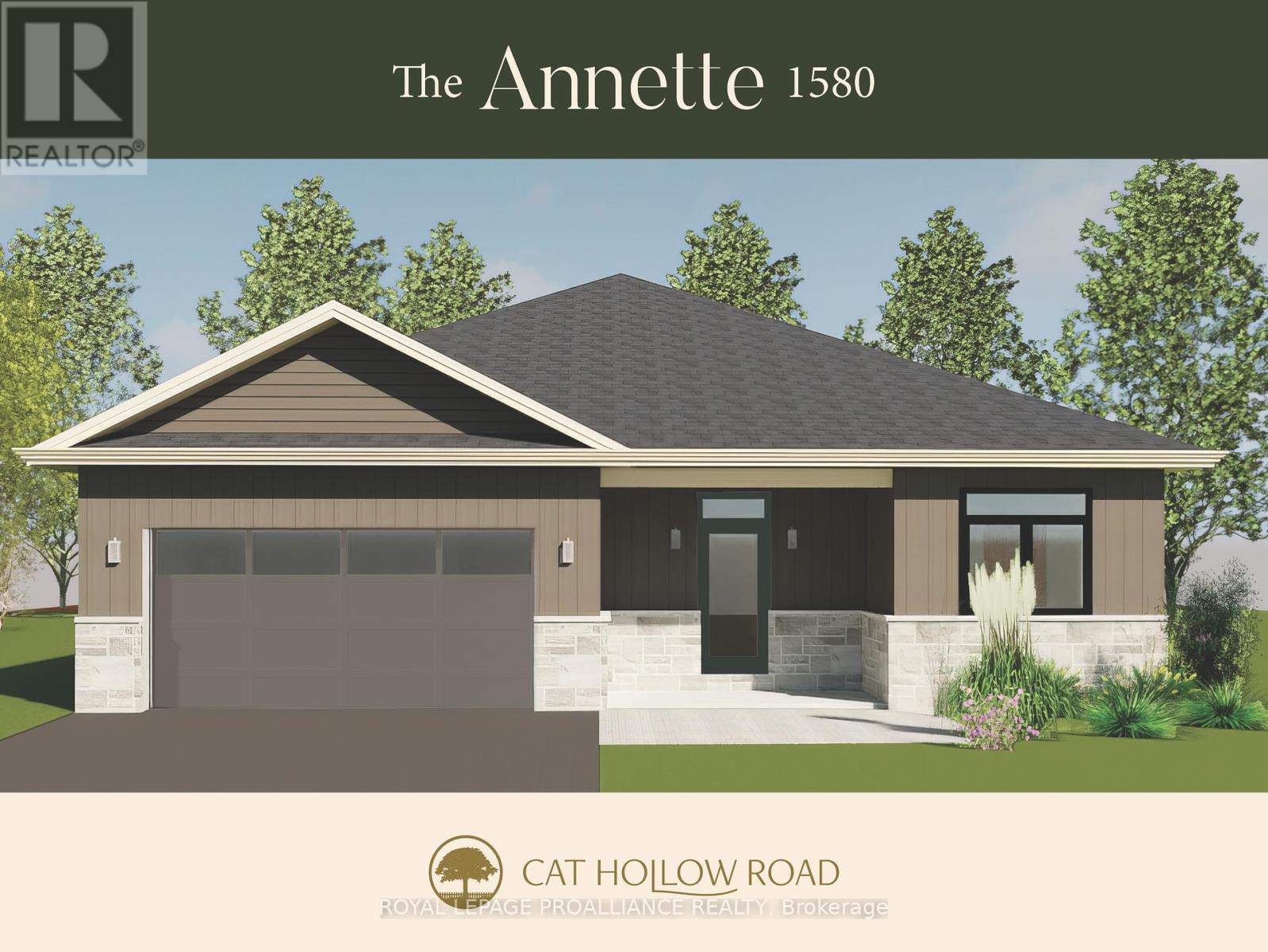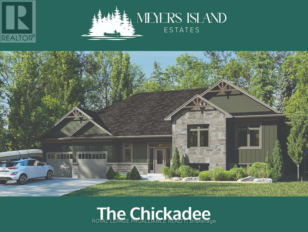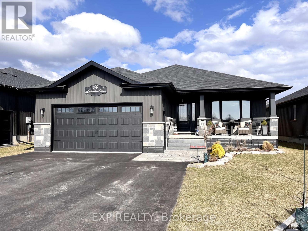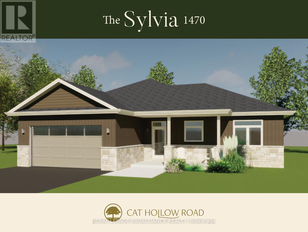LOADING
64 Fish Hook Lane
Marmora And Lake, Ontario
Building Lot Available as the last lot left in Phase1 of this Thanet Lake Subdivision. The Lake is Natural Spring Fed with and abundance of fishing and very little traffic due to no public access to the water. The Thanet lake Community Waterfront includes private docking, Sandy beach, Volleyball Courts and plenty of Family activities. Build your perfect Country home or cottage with all the benefits of the Lake without the taxes of waterfront. Short drive from Coe Hill and only 30 minutes from amenities of Bancroft. **** EXTRAS **** Deeded Access to Thanet Lake (id:37841)
Ball Real Estate Inc.
107 Henry St
Stirling-Rawdon, Ontario
Welcome to 107 Henry St. in Stirling, ON! This charming 3+3-bed, 2-bath brick bungalow offers a serene setting near Rawdon Creek and Henry Park. Enjoy tranquil walks along the creek and leisurely picnics in the park just steps away. With a vibrant community atmosphere and nearby amenities, including local shops, theatre, recreation centre, schools and eateries, this well-maintained home provides the perfect blend of comfort and convenience. Don't miss out on this opportunity to experience the best of Stirling living. Schedule your viewing today! (id:37841)
Ball Real Estate Inc.
1027 Payne's Road
Tory Hill, Ontario
Discover the potential of this hidden gem that awaits your personal viewing. Situated on 7+/- Acre parcel, this bungalow has 3 bedrooms, 2 heat sources-wood furnace and oil furnace, nestled on a quiet road close to Haliburton, steel roof and more...Great value! (id:37841)
Royal LePage Action Realty
151 Riehm Street
Kitchener, Ontario
OPEN HOUSE SAT & SUN 2PM-4PM Welcome to the heart of the Williamsburg community! This stunner features 4 beds & 4 baths. Nestled on the 2nd LARGEST lot on the street, no rear neighbours, this home offers a serene & private oasis for your family. The backyard is a true retreat with a saltwater pool, deck, & stone patio with gas fireplace, providing the ideal setting for relaxation & entertaining. The landscaped grounds add to the charm of the property. As you approach, your eyes are drawn to the covered front porch with its graceful pillars standing tall against the backdrop of the house's inviting facade. The front foyer is spacious, open, bright & gracefully guides you to the heart of the home. A powder rm can be found on this level. Step into the culinary haven of this home. The kitchen features heated floors, high-end gas stove, cupboard space & sleek granite countertops. For those who appreciate the finer things, take note of the built-in wine rack adding a touch of sophistication! The true gem of this kitchen is the industrial-grade large fridge & freezer. The eat-in kitchen is a comfortable & inviting space for casual dining. The dining room sets the stage for unforgettable dinner parties & cherished memories. The family rm, adorned with a cozy gas fireplace, creates a warm atmosphere. With built-in surround sound, it's an ideal setting for movie nights. Windows flood the room with natural light offering picturesque views of the landscaped backyard & pool. Take the staircase to the upper level. The primary bedrm awaits with its ample space, including a spacious walk-in closet luxurious 5 piece bath with freestanding tub & glass-enclosed shower. Family 5 piece bath & laundry are conveniently located nearby. 3 other wonderful size rooms complete this level. Discover functionality in the fully finished lower level of this home with modern 3 piece bath, wet bar, living area, gym room & recreational area featuring a pool table. This lower level is sure to impress! (id:37841)
RE/MAX Twin City Realty Inc.
133 Sekura Crescent Unit# 14
Cambridge, Ontario
FRESHLY PAINTED BY A PROFESSIONAL! Introducing an exquisite find in North Galt! This townhouse boasts 3+1 bedrooms and 2 bathrooms, showcasing a new kitchen with quartz countertops, overlooking a serene greenspace. Brand new A/C unit, Luxury Vinyl flooring throughout the main floor, and convenient access to the garage from inside. Retreat to the expansive master bedroom and two additional spacious bedrooms, accompanied by a recently updated bathroom. Enhanced with replaced windows and a generously-sized laundry room featuring a bathroom rough-in. this home is thoughtfully designed for your comfort. Book your showing today! (id:37841)
RE/MAX Real Estate Centre Inc.
225 Webb Drive Unit# 3104
Mississauga, Ontario
Stunning Condo Near Square One, Mississauga! This CORNER UNIT is situated in a prime location where you'll enjoy easy access to shopping, dining, entertainment, and transit options. With highways and public transportation just minutes away, commuting is a breeze. Open Concept living Space with loads of natural light that includes stainless steel appliances and a brand New Microwave. This spacious 856 sq. ft condo offers 1 large bedroom plus den and 2 bathrooms. The Building amenities include: Indoor Pool, Roof Top, B B Q Area, State-Of-The Art Gym & 24 Hr Convenience Store.Don't miss out on this exceptional opportunity to live in luxury and style in the heart of Mississauga. Schedule your viewing today! (id:37841)
Keller Williams Innovation Realty
57 Talbot Street
Courtland, Ontario
Attention first time home buyers or those looking to downsize! This charming 3 bedroom 2 bath home has been completely redone top to bottom! With a new roof, furnace, air conditioner, siding, electrical, windows, doors and appliances all done in 2022 there really is nothing left to do but unpack your bags. This home has been freshly painted with neutral colours, has an updated modern kitchen and bathrooms plus beautiful hardwood flooring throughout. The new siding, flower beds and the lovely covered porch gives this house some great curb appeal. Enjoy your summer in the private back yard on the newly (2023) built deck or enjoy your morning coffee on the front covered porch. This large corner lot gives you loads of space to spread out giving a country living vibe just minutes from town. With highway 3 less than a minute away, this house is great for the commuter plus it allows quick and easy access to some of Lake Erie's fantastic beaches. The new minibarn/storage shed with metal roof in the back yard is perfect to store all your gardening tools while the oversized garage allows you to store all the seasonal toys! This house has been beautifully renovated and is a must see! (id:37841)
Century 21 Heritage House Ltd Brokerage
226 Parlette Ave
Toronto, Ontario
Welcome To This Charming Bungalow Nestled In A Prime Location, Offering The Perfect Blend Of Comfort And Convenience. This Inviting Home Offers A Spacious Main Floor For Lease, Boasting A Large Living Room, Ideal For Relaxation And Entertaining, As Well As A Generous Kitchen Providing Ample Space For Culinary Creativity. With Three Cozy Bedrooms, Including An En-suite Laundry For Added Convenience, And A Pristine Four-Piece Bathroom, This Residence Ensures Both Functionality And Comfort. Outside, You'll Find Two Designated Parking Spots, Ensuring Hassle-Free Parking For You And Your Guests. Situated In A Fantastic Area, This Home Is Conveniently Close To Numerous Amenities, Including Shopping Centers, Restaurants, And Recreational Facilities. Plus, Easy Access To Highway 401 Makes Commuting A Breeze, Adding To The Appeal Of This Delightful Abode. Don't Miss Out On The Opportunity To Live In This Beautiful Home! **** EXTRAS **** Existing Fridge, Stove, Washer, Dryer All Electrical Light Fixtures, All Window Covering. Central Air. Tenant Responsible For 50% Of Utilities. (id:37841)
Royal LePage Frank Real Estate
1724 Lewis Rd
Highlands East, Ontario
Paudash Lake Waterfront - Beautiful Joe Bay cottage with a big lake view and a great waterfront. This cottage is move-in ready with main floor living consisting of two bedrooms, a main bath, kitchen, dining area, and living room. On the lower level, you will find a family room, a bedroom with a lake view and a full bath. The foyer has a walkout to the covered patio, where you can enjoy the outdoors even on rainy days. A nicely landscaped, low-maintenance yard with natural stone walkways and plenty of decking provides an excellent space to relax, enjoy the outdoors, and entertain family and friends. Lewis Road is a year-round road with access to the ATV and snowmobile trails right from your property. Paudash Lake has two full-service marinas and a lakeside restaurant. Book your viewing today and see for yourself what this property offers. Quick possession is available to enjoy the summer at the cottage! (id:37841)
Reva Realty Inc.
18224 Telephone Rd
Quinte West, Ontario
Step into your own piece of paradise with this remarkable 3-bedroom, 2-bathroom 2-storey home, boasting not only luxurious living space but also additional income with its detached 1-bedroom, 1-bathroom unit. Situated on a sprawling 2-acre lot, this property offers a serene escape from the hustle and bustle of everyday life. Prepare to be captivated by the modern kitchen, perfect for culinary enthusiasts and gatherings alike. The separate dining and living rooms provide ample space for entertaining guests or simply unwinding with loved ones. Bathed in natural light streaming through large windows, every corner of this home exudes warmth and comfort. Indulge in the countless upgrades throughout, ensuring both style and functionality at every turn. Step outside onto the newly renovated outdoor space with new fence, poured concrete pad and a new shed and take in the breathtaking views of the expansive backyard, or retreat to the charming 3-season sunroom for a moment of relaxation amidst nature's beauty. Whether you're seeking a peaceful sanctuary to call home or an investment opportunity with endless possibilities, this property offers it all. Don't miss out on the chance to make this gem yours schedule a showing today and experience the epitome of tranquil living. (id:37841)
Exit Realty Group
1885 Shelter Valley Rd
Alnwick/haldimand, Ontario
Custom built, this 2-storey, inspired by a modern tree house sits perched high on the hill on a 1.9 acre, treed lot just outside of Grafton, within mins to Hwy 401, Golf, Lake Ontario & Cobourg. With a flex. floor plan, you will enjoy soaring ceilings, abundant windows & stunning views from the principle rooms. The main floor fts. a wrap around deck, expansive living room, cherry kitchen w/ new ss appliances, large primary bed w/ oak hardwood flooring & w/i closet + ensuite privileges to the 4pc. bath, formal dining room, laundry w/ sink & functional side entry. The w/o lower level offers a large rec room, WETT cert. wood stove, family room, 2 beds + den or 3rd bed. A 3pc. bath serves this level which offers access to a large deck space, veg. garden & chicken coop. Unique in its layout, this is a really special home in a fantastic location! Impressive attention to detail in all updates, foundation rough-in for a 2-car garage, metal roof, new furnace & AC in 2022. Bell 5G internet. **** EXTRAS **** With pine accents, Viceroy style inspiration and immediate possession available, Your one-of-a-kind Northumberland County Chalet awaits! (id:37841)
RE/MAX Hallmark First Group Realty Ltd.
2317 Old Norwood Rd
Otonabee-South Monaghan, Ontario
Major list of upgrades to this home!!! This 2 bed one bath has been completely renovated on the main floor. If you want a good-sized rural property just minutes to all the amenities in Peterborough, then stop and look at this home. Lots of property to enjoy the outdoors or come on into your renovated kitchen with marble flooring, quartz countertops and newer stainless-steel appliances. Indulge in your spa like bathroom with heated marble flooring. Create your own desired floor plan for the unfinished lower level. Moments to the highway for commuters. (id:37841)
Royal LePage Proalliance Realty
4007 County 6 Rd
North Kawartha, Ontario
Discover ""The Log Cabin"" at 4007 County Rd 6, North Kawartha - a unique property blending rustic charm with modern convenience. Boasting a convenience store, gas bar, and inviting sandwich shop, this versatile space is perfect for entrepreneurs. The cozy log cabin aesthetic creates a warm atmosphere. Ideal for those seeking a turnkey business opportunity in a picturesque setting. With snowmobilers stopping by in winter, cottagers flocking in summer, and local contractors, this property promises a steady stream of customers year-round. Don't miss this chance to own a distinctive property with great income potential. Store has been significantly renovated. (id:37841)
Ball Real Estate Inc.
1110 Ronlea Ave
Oshawa, Ontario
Wonderful 3 bedroom 3 level backsplit located in very desirable, mature east Oshawa neighbourhood! Steps to schools, parks and minutes to hwy 401 access. Very conveniently located to all amenities! Spacious, open living/dining room. Oak kitchen with new countertops, eat-in breakfast area and newer vinyl flooring. Primary bedroom with semi-ensuite 4pc bathroom. Upgraded laminate over hardwood in all 3 bedrooms. Cozy recroom with gas fireplace and new 3pc bathroom. Loads of additional storage in basement crawl space. Interlock entry and driveway can fit parking for 3 cars. Original carport has been converted to garage! Side walk-out off kitchen to backyard patio and new fenced yard. Private with no neighbours behind! 2 newer large sheds included. **** EXTRAS **** A very well maintained family home in move in condition! Ideal for first time home buyers or those looking to downsize! (id:37841)
RE/MAX Rouge River Realty Ltd.
#2 -442 Simcoe St S
Oshawa, Ontario
A NICE CLEAN 1 BEDROOM APT. **** EXTRAS **** FRIDGE, STOVE (id:37841)
Right At Home Realty
N/a 10th Concession Rd
Clarington, Ontario
Beautiful 40+ acres mostly wooded, maple, oak, beech, white pine, hemlock possibly some butternut. Lot size 660 x 2705 ft. An amazing nature retreat. Note: property is for recreational use - no building permits allowed. Also property is 820 meters from paved road. At present access is by Con 10 road allowance. (id:37841)
RE/MAX Hallmark First Group Realty Ltd.
120 Blacklock Street
Cambridge, Ontario
2519 Sqft! Contemporary Elevation! This stunning 4-bedroom, 3.5-bathroom home boasts an open concept main floor design for modern, comfortable living. This home openness is perfect for family gatherings and entertaining friends. The main floor features 9' ceilings and carpet free flooring throughout the main and wet areas. Cooking will become a joy with a kitchen that boasts an island, gleaming granite countertops. Natural light floods this room, creating a warm and inviting atmosphere. Upstairs, the 4-bedroom layout is a haven of comfort and convenience with 2nd Cozy Family room. Unwind in your luxurious primary suite, complete with a walk-in closet and a 5 piece bath. (id:37841)
Homelife Miracle Realty Ltd.
584427 Beachville Road
Beachville, Ontario
If you want a Large lot, and an updated home in the small town of Beachville, here is your chance. This home was 90% updated in 2019 with a new kitchen and higher end appliances, new bathroom, new flooring and lighting, upgraded spray foam insulation, mostly new windows and doors, a new on demand hot water heater system, new vinyl siding, a new metal roof, a new septic tank and a new drilled well. Not much left to do but move in and enjoy! Easily convert the front bedroom to 2 bedrooms to make this a 3 bedroom home. You also have tons of outdoor space for all your families enjoyment. (id:37841)
Gale Group Realty Brokerage Ltd
84 Yusko Crescent
Espanola, Ontario
There's no place like home! This inviting and spacious semi-detached bungalow is just 3 years new, offering modern style and high-end finishings such as engineered hardwood floors throughout the main level, crown moulding, custom cabinetry and gorgeous, but practical acacia wood kitchen countertops. You'll enjoy relaxing or entertaining in your open plan living room/dining room/kitchen. This home's main floor also features 2 bedrooms (a primary with ensuite and a secondary with a skylight) as well as a laundry room/pantry that's conveniently tucked away off the kitchen. From the kitchen you also have access to your back deck, which is perfect for bird watching or just relaxing with a cool beverage in the sun. The lower level offers 2 more bedrooms, a family room with soaring ceilings and natural light that streams in through the over-sized windows. A third bathroom and utility room with plenty of extra storage space completes the lower level. This beautiful, maintenance-free home is sure to become a hub for family gatherings at over 2,700 sq ft of living area. Located just a stone's throw from shopping, the hospital, restaurants and more, the ease and convenience of everyday living is unmatched. Call for all the details and to book your private viewing! (id:37841)
Claudine Bichette Real Estate Brokerage
86119 Kintail Line
Ashfield-Colborne-Wawanosh, Ontario
Escape to the tranquillity of rural living with this unique property, boasting a host of features that blend functionality with comfort. Set against a backdrop of stunning natural beauty, this residence is the perfect haven for hobbyists and equestrian enthusiasts alike. The main floor plays host to an expansive bedroom granting a peaceful retreat, a large mudroom to keep your outdoor gear organized, and a full bath for utmost convenience. Immerse yourself in the bright atmosphere created by large windows throughout the property, ushering in the beauty of the changing seasons. Features 2 single doors, both fitted with electric openers, the garage has ample space for vehicles and tools, equipped with a 100 amp panel, ideal for tackling projects year-round or storing your equipment. Venture outside to the extensive deck, where breathtaking views set the stage for memorable gatherings or quiet, reflective moments. Worry not about water, as the property includes a brand-new pump in the well, with the water supply recently tested and approved for quality. The 2-storey hobby barn includes 3 horse stalls, a 60 amp panel for all your electrical requirements, crawl space for additional storage, and significant room for hay storage above. Whether you're starting your day with a serene sunrise or winding down to vibrant sunsets, this property offers a lifestyle opportunity that balances the need for privacy with the call of outdoor adventures. Your search for the perfect countryside oasis ends here. New roof on shop and new roof on all lower of house and car garage. (id:37841)
Real Broker Ontario Ltd.
24 Ontario Street Unit# 308
Bracebridge, Ontario
Introducing Drumkerry By The Falls, an enchanting boutique-style condominium building nestled in a prime downtown location, overlooking the picturesque Muskoka Falls. Boasting a heated underground parking garage within a secure environment, this residence offers the epitome of convenience and charm. Step into an open-concept design that welcomes you with a generously-sized private covered balcony, accessible from the living room looking directly over the falls. The master bedroom further impresses with a 3-piece ensuite and a walk-in closet. Immaculately maintained, the unit is bathed in natural light streaming through large windows. The kitchen is a chef's delight, featuring bar seating, ample counter space, and cabinets. There are also 2 further bedrooms for a total of 3! Laundry is in suite. Enjoy the ease of mail delivery to the lobby and the proximity to public transit, downtown cafes, and the Muskoka River boardwalk for leisurely picnics and refreshing dips. With an abundance of free guest parking and a sizable private locker for storage, this condo ensures all your needs are met. Freshly painted and move-in ready, with the added bonus of allowing small dogs, this residence offers a lifestyle of comfort and convenience. Quick closing is available for your convenience. (id:37841)
RE/MAX Twin City Realty Inc
14 Nile Street
Stratford, Ontario
A Truly Exceptional Century Residence located steps away from Lake Victoria and City Core. A unique chance to purchase this spectacular property. Approximately 4,400 sq ft of elegant living space perfectly designed for family and entertaining with flow and comfort in mind. The front entrance greets you with a grand foyer. Feel the magic of this family residence with soaring ceilings, lovingly restored and maintained for over 50 years by the current owners. The main floor presents: a great room with stunning fireplace, formal dining area, den w/ walk out to garden oasis, 3 bedrooms (two with 3pc ensuite baths), newer kitchen with plenty of cabinets and lots of prep area, sunroom with gas fireplace and another 4pc bath. This home brings in the WOW factor. The large mudroom entrance has plenty of space for the kids, coats, and seasonal gear. Featuring in-floor heat (kitchen, bath, hallway and sunroom) hardwood floors throughout (under carpets) and generous windows for showstopping views at every angle. The spacious walk-out basement includes: 2pc bath, laundry room and space for rec room. The options are endless. Separate entry to the 2nd and 3rd floors gives access to three large self-contained income generating units (2x one bedroom and 1x two bedroom). Lastly, the magnificent outdoor oasis (with in-ground swimming pool) includes lush garden areas spanning the whole house with breathtaking views that are meant to impress. Enjoy morning sunrises and evening sunsets by the pool in your lovely, well-landscaped yard. You simply cannot miss the opportunity to experience this property. An outdoor and nature enthusiasts dream location, only steps away from the lake and a short walk to City Core. Additionally, a 4-car detached, heated garage with finished second floor makes a great workshop area. The possibilities are endless on this rare, dream property. The list price includes this awesome home, THREE self-contained apartment units, PLUS 4 CAR GARAGE, pool and more (id:37841)
RE/MAX A-B Realty Ltd (Stfd) Brokerage
14 Nile Street
Stratford, Ontario
A Truly Exceptional Century Residence located steps away from Lake Victoria and City Core. A unique chance to purchase this spectacular property. Approximately 4,400 sq ft of elegant living space perfectly designed for family and entertaining with flow and comfort in mind. The front entrance greets you with a grand foyer. Feel the magic of this family residence with soaring ceilings, lovingly restored and maintained for over 50 years by the current owners. The main floor presents: a great room with stunning fireplace, formal dining area, den w/ walk out to garden oasis, 3 bedrooms (two with 3pc ensuite baths), newer kitchen with plenty of cabinets and lots of prep area, sunroom with gas fireplace and another 4pc bath. This home brings in the WOW factor. The large mudroom entrance has plenty of space for the kids, coats, and seasonal gear. Featuring in-floor heat (kitchen, bath, hallway and sunroom) hardwood floors throughout (under carpets) and generous windows for showstopping views at every angle. The spacious walk-out basement includes: 2pc bath, laundry room and space for rec room. The options are endless. Separate entry to the 2nd and 3rd floors gives access to three large self-contained income generating units (2x one bedroom and 1x two bedroom). Lastly, the magnificent outdoor oasis (with in-ground swimming pool) includes lush garden areas spanning the whole house with breathtaking views that are meant to impress. Enjoy morning sunrises and evening sunsets by the pool in your lovely, well-landscaped yard. You simply cannot miss the opportunity to experience this property. An outdoor and nature enthusiasts dream location, only steps away from the lake and a short walk to City Core. Additionally, a 4-car detached, heated garage with finished second floor makes a great workshop area. The possibilities are endless on this rare, dream property. The list price includes this awesome home, THREE self-contained apartment units, PLUS 4 CAR GARAGE, pool and more (id:37841)
RE/MAX A-B Realty Ltd (Stfd) Brokerage
375 King Street N Unit# 904
Waterloo, Ontario
Step into the world of refined luxury: 904-375 King St N ,Waterloo in amazing neighborhood of Lakeshore North, where you will find comfort in every step. This stunning, freshly painted 2 Storey, 3-bedroom + Den, 2 Bathroom condo is so unique & is perfectly designed. Every detail of this residence has been meticulously crafted to offer an amazing living experience. As you enter, be greeted by an abundance of natural light cascading through expansive windows. Step out onto your spacious balcony & immerse yourself in the vibrant energy, framing picturesque city views. The updated kitchen, boasts premium SS Appliances, trendy backsplash & ample cabinet space, inspiring culinary creativity at every turn. Main level has 2pc powder Room & stacked laundry. Den in this condo provide flex space & can be used as another bedroom, enriching the quality of life for residents. Moving upstairs there are 3 bedrooms, where the primary bedroom suite with spacious closet & direct access to Enclosed Balcony, offers both luxury & convenience. 2 additional bedrooms offer versatility & comfort, providing ample space for guests or a home office. The modern main 4pc bath, elevating your daily routine to a pampering experience. Beyond the confines of your home, discover a wealth of amenities within the prestigious building, including a party room for hosting gatherings, Library, a sparkling pool with Sauna Facility for refreshing swims, a fully equipped gym with Top View, workshop Room with all required instruments, Locker room & covered parking. Conveniently nestled in the heart of Waterloo, you'll find yourself mere steps away from a plethora of shopping, dining, and entertainment options, with seamless access to public transportation for effortless commuting. Seize this rare opportunity to elevate your lifestyle to new heights at 904-375 King St N. Schedule your viewing today and prepare o be enchanted by the unparalleled elegance and comfort that await within this exceptional home. (id:37841)
RE/MAX Twin City Realty Inc.
3 Meadow Drive
New Hamburg, Ontario
MORNINGSIDE is an idyllic and welcoming 50+ Active Adult Community where new friendships & memories are waiting to be made! An enclave of 298 bungalows nestled across 120 acres of picturesque Wilmot Township with a multitude of Recreational Amenities, Organized Activities & Social Groups. Come for a stroll or drive down by the Nith River, or the adjoining Trail that leads into Town or toot around in our Golf Cart-friendly neighbourhood. You are certain to find something you enjoy, from the Annual Summer Games, Bocce Tournament, Shuffleboard, Pickleball, Darts, Horseshoes, Billiards, Cook’s Night Out, Bingo, Cards, Games, Entertainment Nights, Line Dancing, Fitness Classes, Aquafit, Woodworking Shop, Community Gardens . . . and the list goes on! You can't help but smile as you turn into the Village and are greeted by friendly waves making you feel like you are HOME! Unwind with family and friends relaxing in the shade of the covered back Deck. On cooler evenings, grab a good book & a hot beverage & curl up in front of your thermostatically controlled Natural Gas Fireplace in the Open-concept Living Area. The spacious Garage has indoor access. Newer Concrete Driveway, Garage Door, Water Softener, Stove & Fridge & some Windows have recently been replaced. This home is the popular Sheffield Model built in 1997. Only 5 minutes to downtown New Hamburg, 20 minutes to KW or Stratford. Super convenient access to Hwy 7/8. Come check out this awesome home and you will fall in LOVE with the great layout, cosy feel, perfect location and really awesome neighbours! Dwelling is on Leased Land with a 2024 Monthly Fee of $930.00 Breakdown: Land Lease $520, Property Maintenance & Water $260, Property Taxes $150, Property Taxes & Water reconciled annually. Call your Realtor to book a showing, don't let this one slip away! (id:37841)
Red And White Realty Inc.
15 Westbrook Place
Cambridge, Ontario
Ideal opportunity for Large Family. 3 In One! Marvelous Prime cul-de-sac location 2-bedroom 1-bathroom main floor, plus perfect 2-bedroom 1 bath fully finished unit lower level with separate entry (as an in-law suit) and 1 bedroom Basement unit with also separate entry (additional In Law unit). This property has 3 separate Kitchens and 3 separate entrances!! Beautiful bungalow nestled on a quiet cul de sac with mature trees in Hespeler area. This home features 4154 Sq ft of living space Plus basement with walkout to tranquil private backyard. Open layout on main floor with living room featuring cathedral ceilings. Master bedroom with ensuite 2nd bedroom and laundry on main floor. Large family room on lower level with walkout to deck with Sunroom. This backyard is spectacular with mature trees and large lot. Huge deck great for entertaining close access to Hwy for commuters. (id:37841)
RE/MAX Real Estate Centre Inc.
46 Elgin Avenue W
Goderich, Ontario
Introducing 46 Elgin Ave, a magnificent century 2.5 story home located in the heart of Goderich. This stunning property is sure to impress with its original woodwork throughout, showcasing the timeless craftsmanship of yesteryear. The intricate moldings and details add a touch of elegance and character to every room, creating a truly enchanting atmosphere. Step into the gorgeous kitchen, complete with a stunning built-in cabinet that perfectly complements the space. Whether you're a seasoned chef or simply enjoy cooking, this kitchen will inspire your culinary creativity. The ample counter space and modern amenities make meal preparation a breeze, while the beautiful cabinetry provides plenty of storage for all your kitchen essentials. As you make your way upstairs, you'll discover three spacious bedrooms and a fourth three season room, each offering a cozy and comfortable retreat. One of the bedrooms even features an original fireplace, adding a touch of warmth and charm. This home is ideal for families or those who enjoy hosting guests, as there is plenty of room for everyone to relax and unwind. The finished basement offers additional living space, complete with a bathroom for added convenience, the possibilities are endless for this versatile area.. The third floor of this home awaits your personal touch, providing the opportunity to create a space that suits your unique needs and preferences. Whether you dream of a cozy reading nook, a home gym, or a creative studio, the possibilities are only limited by your imagination. Outside, this home is beautifully landscaped, showcasing the pride of ownership and enhancing its curb appeal. The front porch is the perfect spot to engage in conversations, enjoy a cup of coffee, or simply admire the stunning gardens that surround the property. Don't miss out on the opportunity to own this remarkable century home in the heart of Goderich, this property is a true gem. Don't delay call your REALTOR® today (id:37841)
Royal LePage Heartland Realty (God) Brokerage
808 Second Avenue
Espanola, Ontario
This well-appointed home, constructed in 2008, offers not only everything a family desires indoors but also boasts an absolute GEM of a yard! The main floor features an open-concept living and dining area with hardwood floors and patio doors leading to the deck and hot tub. The kitchen, complete with built-in appliances and a pantry, is a dream for any cook. Conveniently located near the garage access, you'll find the laundry room and a half bath. Upstairs, discover a cozy sitting area, perfect for relaxation or playtime, a full bath, and 3 bedrooms—the primary bedroom includes a full ensuite. The unfinished basement with tall ceilings awaits your personal touch. This property combines two lots, is fully fenced, landscaped, and ready for endless enjoyment! Call today to schedule your viewing. (id:37841)
Claudine Bichette Real Estate Brokerage
37764 Mill Road
Bluewater, Ontario
Charming home with original school house features and multiple out buildings on the edge of the beautiful village of Bayfield. This home features an oversized primary bedroom with lots of room for your king bed, a secondary bedroom and an office space. A spacious kitchen and dining room is complimented by a natural gas fireplace to make the home feel cozy year round. The generous size living room features multiple windows allowing natural light to fill the space and it has patio doors that open to a back patio, hot tub, and fenced in yard. Main floor laundry room. Main floor 3 piece bathroom with in floor heat. Situated on just under 1 acre and surrounded by mature trees which increases the privacy. Insulated and heated detached gararge (24ft x 32ft) plus a screened in sunroom. Accessory building with in floor heat and A/C (24ft x 24ft) and potential for it to be converted into an in law accommodation or rental. (id:37841)
RE/MAX Reliable Realty Inc.(Bay) Brokerage
190 Huron Rd Road
Point Clark, Ontario
Your relaxing coastal lifestyle awaits ! Come check out this charming bungalow in Point Clark, featuring 3 bedrooms, full 4 pc bath, lots of closets, storage and laundry. There is an attached garage, fully fenced backyard, storage shed with hydro and concrete floor. The interior is nicely updated with open concept layout. This property is within a few feet of the beach access just across the road for you to enjoy swimming, kayaking or sit and watch those famous Lake Huron sunsets. Summer is coming fast and properties this close to the water in this price range don't come up everyday ! Call your agent today to schedule a private viewing. (id:37841)
RE/MAX Land Exchange Ltd Brokerage (Goderich)
15 Napier Crt
Whitby, Ontario
Brooklin Bungalow, nestled in a quiet court, surrounded by open land, with a large pond, walking trails and Brooklin Memorial Park. Entertain your friends and family in this sunfilled large open concept living space, 9' ft ceilings, crown moulding and gas fireplace. Take it outdoors to the private, relaxing, 12' x 16' composite maintenance free deck with Gazebo, gas BBQ and outdoor kitchen. Well appointed landscaping, mature trees in your fully fenced backyard, overlooking the open space with no homes behind. Patterned cement walkways & porch. No sidewalk! Great family neighbourhood. Minutes to the 407. **** EXTRAS **** Furnace 2009, Air Conditioner 2020, gas tankless hotwater 2009, roof 2015, built in shelves in garage & laundry. Wired for hot tub. (id:37841)
Right At Home Realty
35 Curtis Street
Innerkip, Ontario
Impressive family home situated in the quaint community of Innerkip. This 5 year old home presents over 2500 sq ft of finished living space on 4 levels, an attractive layout, carpet free and over $57,000 in upgrades. Classic stone/brick exterior enhances and elevates the curb appeal of this home. The main level features a welcoming large-scale foyer, convenient 2 pce powder room and laundry room with garage access. On the 2nd level is the heart of this home, characterized by a soaring cathedral ceiling, spacious open concept layout flooded with natural light. Rich hardwood flooring in the livingroom /dining area, compliment the tasteful kitchen design, complete with oversized island, granite countertops, glass backsplash, upgraded cabinetry and walk-in pantry. The primary bedroom boasts a walk-in closet and stylish 4 pce ensuite. Two additional good-sized bedrooms and 4 pce bathroom finish off this upper level. A lower level rec room, highlighting a wall of built-ins and extra large windows, is the ideal space for family gatherings or additional bedrooms. A convenient 3 pce bathroom complete this level. Extra storage space can be found in the below-grade unfinished area of the basement. Located within minutes to the 401/403, Woodstock and all amenities. Offering both comfort and convenience, 35 Curtis St is the perfect family home! (id:37841)
RE/MAX Real Estate Centre Inc.
260 Timber Trail Road
Elmira, Ontario
Welcome to 260 Timber Trail Dr, a stunning brand-new bungalow nestled in the charming town of Elmira. This home is the epitome of modern living, boasting 6 bedrooms and 3 bathrooms spread across its spacious layout. As you step inside, you'll be blown away by the inviting open-concept floor plan that seamlessly connects the main living areas, creating an ideal space for both relaxation and entertaining. The primary bedroom, located on the main floor, provides a peaceful retreat with ample space and privacy. Enjoy the convenience of being close to Waterloo, giving you access to a wealth of amenities, dining options, and entertainment venues. Step outside and discover the breathtaking beauty of nature in your own backyard. This home is near walking trails and forest trails around the pond. Built by a local, you can trust in the quality craftsmanship and attention to detail that went into every aspect of this home's construction. Don't miss the opportunity to make this brand new bungalow your own and experience the luxury of modern living in Elmira. (id:37841)
Real Broker Ontario Ltd.
53 Hillside Avenue
Delhi, Ontario
Welcome to the epitome of comfort and elegance in the heart of Delhi, Ontario! Nestled in a peaceful residential neighborhood, this charming detached bungalow invites you to experience the perfect blend of modern luxury and classic charm. Boasting a versatile layout, this home promises a lifestyle of convenience and relaxation. As you approach the property, a manicured lawn and well-maintained landscaping set the tone for the care and attention invested in this residence. The exterior showcases a timeless design. Step through the front door and discover a meticulously crafted living space that seamlessly blends functionality with aesthetics. The main level features an open-concept floor plan, enhancing the sense of space and fostering a warm, inviting atmosphere. Sunlight pours in through large windows, illuminating the living and dining areas. The kitchen is a chef's delight, equipped with modern appliances, ample counter space, and stylish cabinetry. Venture down to the finished basement, a versatile space that offers limitless possibilities. Whether you envision a cozy family room, a home office, or a play area, this lower level provides the flexibility to suit your lifestyle needs. The residence boasts three bedrooms on the main floor, providing comfort and privacy for family members or guests. Each room is thoughtfully designed, with generous closet space and large windows that frame picturesque views of the surroundings. The outdoor living space is equally impressive, featuring a private backyard retreat perfect for entertaining or enjoying peaceful evenings. Situated in a sought-after Delhi location, this property offers convenience and accessibility to local amenities, schools, and parks. The detached bungalow is not just a home; it's an opportunity to embrace a lifestyle of comfort and sophistication in one of Ontario's charming communities. Don't miss your chance to make this dream residence your reality. Welcome home! (id:37841)
RE/MAX Twin City Realty Inc
100 Church Street
Stratford, Ontario
Step into this charming and historic home, previously operated as one of the top B&B’s. Rich with character & timeless elegance, this home offers a rare opportunity to own a piece of local history. From the moment you enter, you're transported to an era of refined hospitality & genuine warmth. This home has been refreshed while preserving the historical characteristics that make it truly unique. The dining room, parlour, TV room, & kitchen have undergone a stunning transformation. Updates include countertops, custom breadboard, tiled floors & engineered hardwood. The enlarged sliding door from the kitchen seamlessly connects to the back deck, flooding the interior with natural light & offering effortless access to the backyard oasis. Boasting a total of 4 lavishly appointed bedrooms. You'll find a versatile bedroom space that doubles as a captivating loft on the 3rd storey. Each bedroom including the loft has its own full bathroom & there are 2 additional ½ baths on the main floor. Experience the convenience of dual laundry facilities, including one located on the main level & another integrated into the fourth bedroom/loft. The upstairs has been recently painted & flooring replaced in the office, loft & exterior porch. Outside, marvel at the exquisite craftsmanship showcased in the custom gate & stonework walkway. The exterior is freshly painted, lighting upgraded, & eavestroughs and downspouts replaced. Immerse yourself in the beauty of the meticulously manicured gardens, thoughtfully expanded to enhance both the backyard & side of the home. Rest assured knowing that the roof was replaced in 2015, & essential services have been attended to, including A/C installation, electrical panel upgrade, radiator servicing, & a thorough plumbing inspection. With its rich history and prime location, this home presents a unique opportunity for those seeking to continue its legacy or reimagine it into their vision. Embrace the opportunity to own a piece of Stratford's past. (id:37841)
Exp Realty
257 Ottawa Street N
Kitchener, Ontario
Welcome to 257 Ottawa Street N, Kitchener. This freshly renovated detached house is a sanctuary of style & comfort, boasting many upgrades. As you approach, an elegant porch welcomes you to step inside through New front door. Every corner of this home has been meticulously maintained with freshly painted walls, new luxury laminate flooring & sleek light fixtures. Enter the grand foyer, overlooking the living room flooded with natural light. The kitchen has been transformed with new flooring, quartz countertops, under-cabinet lighting, chic backsplash. High-end SS Appliances, installed in 2023, ensure both style & functionality, while dual pantries provide ample storage. Adjacent to the kitchen is the formal dining area perfect for lively conversations. A convenient 2PC powder room, enhances the main level's functionality. The family room, with its plush carpeting invites you to create lasting memories with loved ones. A main-level bedroom offers convenience in this remarkable home. Upstairs, 3 bedrooms await, each offering abundant storage with built-in closets. The full 4pc bathroom, featuring a glass tub is renovated recently. Venture downstairs to discover a versatile space ready to adapt to your needs. Imagine cozy movie nights in the home theater area, complete with High quality speakers, projector & screen. A convenient 1pc bathroom with a standing shower adds to the basement's functionality. Outside, the Huge backyard beckons with firepit—perfect for entertaining or simply basking in the beauty of nature. The partially fenced yard offers privacy & ample space for outdoor activities with deck & gazebo, it is an ideal retreat for relaxation. 1 car garage & numerous driveway parking, this house is Situated just steps away from public transportation & Expressway & many amnesties. With new eavestroughs & a picturesque front yard, this property is a true gem awaiting its next fortunate owner. Schedule your viewing today & let your dreams take flight. (id:37841)
RE/MAX Twin City Realty Inc.
159 Mornington Street
Stratford, Ontario
Make new memories on Mornington! Located steps to the city centre, theatres and Avon River, this beautiful century charmer features a stunning front porch, private rear yard, oversized kitchen, 3 generous bedrooms and 2 bathrooms. When you step in the front door, you're greeted by the incredible original staircase, trim and flooring, which have been lovingly maintained. The centre hall leads you to the bright and spacious dine in kitchen with brand new appliances. Access your wonderful rear yard through the main floor laundry room (with chute from upper bath). The main living room is bright and airy with light coming from two sides. On the other side of the main staircase, you will find a wonderful flex space, perfect for a den, second living area, home office, home gym or a main floor bedroom, with easy access to semi en suite 3-piece bath. The second floor offers lovely space with both primary and second bedrooms providing double closets, as well as a 3rd bedroom and adorable sunporch office space. Enjoy your mornings relaxing on the incredible front porch or unwinding on your rear 2-tier deck or in your cozy sauna. For more information or to set up your private viewing, contact your REALTOR® today! (id:37841)
Home And Company Real Estate Corp Brokerage
468 Doon South Drive Unit# 19
Kitchener, Ontario
Welcome to Unit 19-468 Doon South Drive, Kitchener, nestled in the charming neighborhood of Doon Village. This beautiful end-unit townhouse offers a plethora of upgrades, including a recently upgraded kitchen, bathrooms, newly paved driveway & an over sized master bedroom for your relaxation & comfort. This house is perfect for a small family, first time home buyers & savvy investors alike. Step inside & revel in the luxurious carpet-free flooring, freshly installed laminate throughout the home & ceilings adorned with modern pot lights & new fixtures. The heart of this home lies in its very recently renovated kitchen, boasting quartz countertops, a chic backsplash, SS Appliances, new range hood & abundant white cabinetry, complemented by a spacious pantry. Adjacent, the dining area provides perfect space for family gatherings. The expansive living room bathes in natural light, creating an airy ambiance. Upstairs, discover 3 generously-sized bedrooms & a shared 4pc bathroom, accompanied by a versatile office space, catering to the demands of remote work with ease. The master suite is the highlight, complete with a sprawling walk-in closet & several large windows that invite the outdoors in. The additional 2 bedrooms boast ample closet space & serene surroundings, ensuring comfort & privacy. Indulge in the fully finished basement, featuring a spacious rec room, a convenient 3pc bathroom, laundry facilities & ample storage options, providing endless possibilities for entertainment & relaxation. Outside, the sizable outdoor space beckons for summer festivities, offering the perfect backdrop for creating cherished memories with loved ones. With its proximity to highways, esteemed schools including Conestoga College, the new Amazon facility, picturesque parks, scenic trails & an array of shopping options, this location is hard to beat! Don't miss the opportunity to make this exceptional property your own & experience the epitome of modern living. Book your showing today! (id:37841)
RE/MAX Twin City Realty Inc.
70 Cillca Crt
Faraday, Ontario
This turn-key, 4-season waterfront home located on Coe Island Lake is a must-see if you want to fully appreciate it. The house comes fully furnished and is perfect for enjoying all year round. Additionally, it features 3 large bedrooms and 2 full bathrooms, offering ample space for your family. With 2 snowmobiles included, you can have fun even during the winter months. The oversized detached garage (16x24) has hydro, so you can store your power toys and keep them ready for usage. The propane forced-air furnace ensures that you stay warm throughout the year. Plus, you are just 10 minutes away from Bancroft, where you can find all your local amenities. The surrounding area has plenty of ATV and snowmobile trails for you to explore, making it an ideal destination for adventure enthusiasts. Bonus note: the septic system was pumped in 2021, and the shingles were replaced in 2022. (id:37841)
Century 21 All Seasons Realty Limited
#3a -130 Queen St
Cobourg, Ontario
Experience effortless, maintenance-free living in the heart of historic Cobourg. Spacious 2 bedroom 2 bathroom 1165 sqft condo in the highly desired ""Arlington Place"". Bright and open living and dining room perfect for entertaining with large windows and a walk out to private balcony. Generous primary bedroom with 3 pc ensuite, walk in closet, and additional walk out to balcony. Convenient full-size laundry room is located in the unit. The residence is well maintained and offers assigned parking and convenient storage locker. Steps to Victoria Park and beach, Cobourg Lawn Bowling Club, the band shell, heritage harbour, marina and a short stroll to the dynamic downtown. (id:37841)
Royal LePage Proalliance Realty
7 Mcgill Dr
Kawartha Lakes, Ontario
WIDE LOT | 100 OF SHORELINE... Being one of the wider waterfront lots on the street, you can enjoy the space as this property offers 100 feet of shoreline, a level yard, sunset views, and good privacy on both sides. Featuring an open concept kitchen, dining, and living area with soaring vaulted ceilings and 3 sets of picture windows including a walk-out to the deck all facing the lake with the focus on enjoying waterfront views and sunsets from the primary living spaces. This property also includes a spacious sunroom that could be transformed into a lake facing primary bedroom, office, games room, or whatever best defines and suits your living space. All primary living spaces have been freshly painted the classic Benjamin Moore Edgecomb Gray for that timeless appeal. Its a great location just down the road from a public boat launch on the Trent-Severn Waterway only 25 minutes to downtown Lindsay and 7 minutes to Highway 35/115. (id:37841)
RE/MAX Hallmark Eastern Realty
Lot 3 Hillside Dr
Trent Hills, Ontario
Welcome to your dream home oasis located on Meyers Island, this pre-construction home is situated nearby to the Hamlets of Meyersburg and Percy Boom. The Dove model boasts 3 bedrooms, 2.5 bathrooms, open concept great room, dining room and kitchen with large island and ample counter space. Featuring beautiful quartz countertops, 9 ft. smooth ceilings throughout, quality craftsman details and large windows letting in natural light, this home is built to exceed your expectations. (id:37841)
Royal LePage Proalliance Realty
#705 -344 Front St
Belleville, Ontario
Welcome to coveted McNabb Towers in revitalized downtown Belleville. Beautiful views of the private landscaped courtyard & mature trees beyond. Level entry into the wonderfully maintained building & a quick elevator ride to the seventh floor. Carpet free open plan with oak kitchen cabinetry and pass through window to dining area. Appliances are included. Massive living room with east facing bay windows allowing spectacular morning light. Two bedrooms, each with their own walk-in closet & strategically situated separate from each other allowing for maximum privacy. One dedicated ensuite and a second full ensuite bath with. Additional in suite closets provide fabulous storage function. Laundry on each level. Enjoy your sun filled condo or mingle with neighbours in one of the comfortable common areas. Lounge in the enclosed established garden or take a stroll on the Riverfront Trail along the Moira River to the beautiful Bay of Quinte. McNabb Towers is admired for its convenient location with public transit, nearby shopping & library, scenic trails, market square & downtown's amazing culinary offerings. These towers have a great reputation for its management. Caters to an older demographic and professionals. Secure non-smoking building with onsite superintendents and monitored entry. This is urban living at its finest; just lock up and leave when travelling. Tenant is vacating at end of June. (id:37841)
RE/MAX Quinte Ltd.
8 Cat Hollow Rd
Cramahe, Ontario
Beautiful 3 Bed 2 bath craftsman inspired bungalow (pre-construction) in the desirable village of Colborne, ON. Walk into this home and you instantly feel invited with the open concept floor plan, 9ft smooth ceilings and the view through the whole main floor out to the backyard. The Florence model offers over 1400 sq ft of contemporary design and open concept living space. The kitchen is designed with beautiful cabinetry and is open to the dining room and great room creating a lot of natural light and perfect for entertaining. In the primary bedroom you will find a walk-in closet and a private ensuite bathroom. This home also has two additional generously sized bedrooms. **** EXTRAS **** This home is 1 out of 12 newly built homes on a new cul-de-sac called Cat Hollow Road (id:37841)
Royal LePage Proalliance Realty
11 Cat Hollow Rd
Cramahe, Ontario
Beautiful 3 Bed 2 Bath craftsman inspired bungalow (pre-construction) in the desirable village of Colborne, ON. Walk into this home and you instantly feel invited with the open concept floor plan, 9ft smooth ceilings and the view through the whole main floor out to the backyard. The Annette model offers over 1400 sq ft of contemporary design and open concept living space. The kitchen is designed with beautiful cabinetry and is open to the dining room and great room creating a lot of natural light and perfect for entertaining. In the primary bedroom you will find a walk-in closet and a private ensuite bathroom. This home also has two additional generously sized bedrooms. **** EXTRAS **** This home is 1 out of 12 newly built homes on a brand new cul-de-sac called Cat Hollow Road. (id:37841)
Royal LePage Proalliance Realty
Lot 1 Riverside Blvd
Trent Hills, Ontario
Welcome to your dream home oasis (pre-construction) located on Meyers Island situated nearby to the hamlets Meyersburg and Percy Boom. Our Chickadee model offers 3 bedrooms, 2 bathrooms, open concept great room, dining room and kitchen with a large island, pantry, and ample counter space. Featuring beautiful quartz countertops, 9ft smooth ceilings throughout, quality craftsman details and large windows letting in natural light, this home is built to exceed your expectation. (id:37841)
Royal LePage Proalliance Realty
14 Ambrosia Terr
Quinte West, Ontario
Discover the allure of 14 Ambrosia Terrace, an inviting bungalow nestled in the desirable Orchard Lane. From the moment you arrive, the home exudes a sense of warmth and welcome! As you step through the door, you'll find yourself immersed in a space thoughtfully arranged to optimize both functionality and comfort. The heart of the home is its main level, with a beautifully appointed kitchen with quartz countertops, a spacious living area immersed in natural light, and a dining area that creates an inviting atmosphere for entertainment and relaxation. Experience tranquility as you enter the master bedroom with the captivating accent wall, walk in closet, and 3 piece ensuite. The main floor offers everyday convienence with a second well sized bedroom, four piece bathroom, and main floor laundry. The lower level offers added versatility with a fully finished basement with an additional bathroom, ideal for hosting guests. Optional third bedroom and exercise room for the basement if imperative to lifestyle. Outside, the back deck, privacy walls and fully fenced in backyard provide added comfort. The attached custom oversized garage offers convenience for all your parking needs (aprox 26ft X 22ft ).Conveniently Located across from the park and walking trail for everyday enjoyment. Minutes drive to downtown shopping and the Highway. 10 minute drive to CFB Trenton ! (id:37841)
Exp Realty
4 Cat Hollow Rd
Cramahe, Ontario
Beautiful 3 Bed 2 Bath craftsman inspired bungalow (pre-construction) in the desirable village of Colborne, ON. Walk into this home and you instantly feel invited with the open concept floor plan, 9ft smooth ceilings and the view through the whole main floor out to the backyard. The Sylvia model offers over 1400 sq ft of contemporary design and open concept living space. The kitchen is designed with beautiful cabinetry and is open to the dining room and great room creating a lot of natural light and perfect for entertaining. In the primary bedroom you will find a walk-in closet and a private ensuite bathroom. This home also has two additional generously sized bedrooms. This home is 1 out of 12 newly built homes on a brand new cul-de-sac called Cat Hollow Road (id:37841)
Royal LePage Proalliance Realty
No Favourites Found
The trademarks REALTOR®, REALTORS®, and the REALTOR® logo are controlled by The Canadian Real Estate Association (CREA) and identify real estate professionals who are members of CREA. The trademarks MLS®, Multiple Listing Service® and the associated logos are owned by The Canadian Real Estate Association (CREA) and identify the quality of services provided by real estate professionals who are members of CREA.
This REALTOR.ca listing content is owned and licensed by REALTOR® members of The Canadian Real Estate Association.





