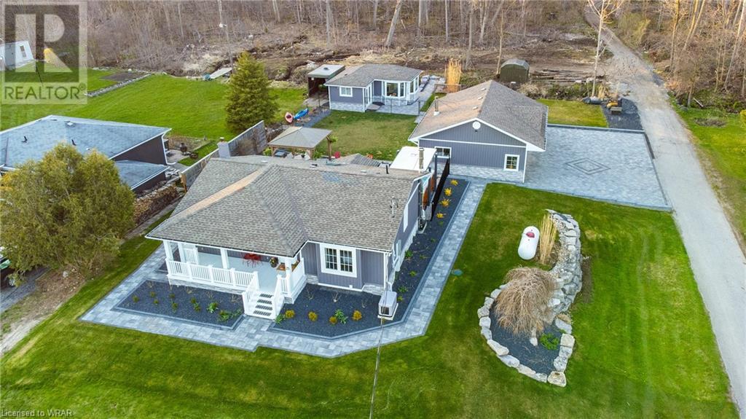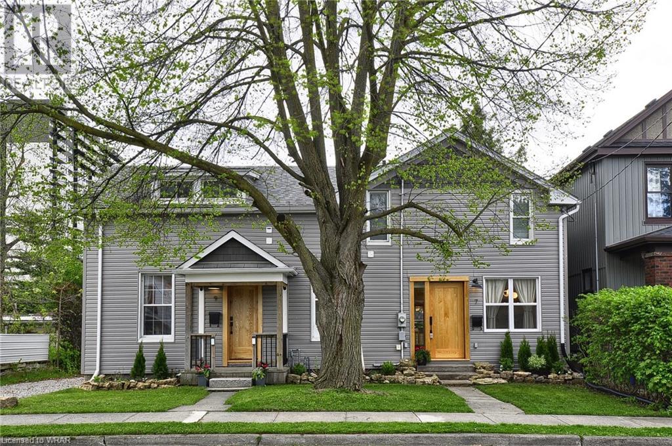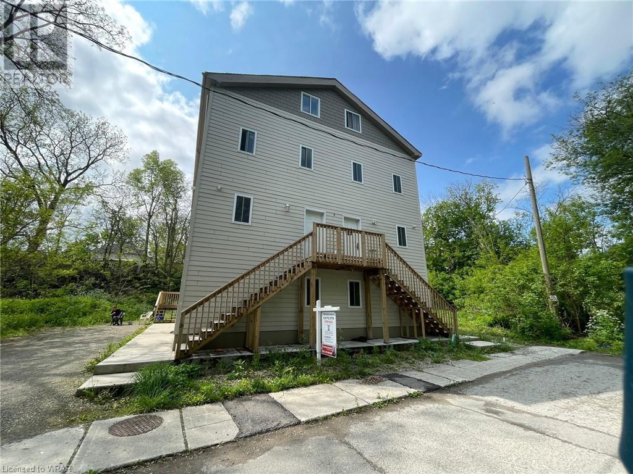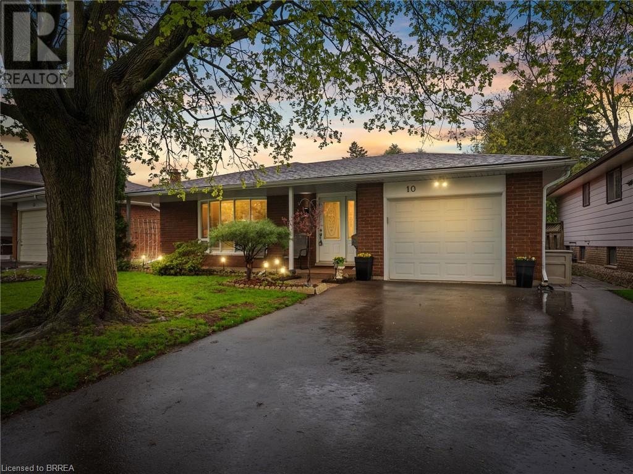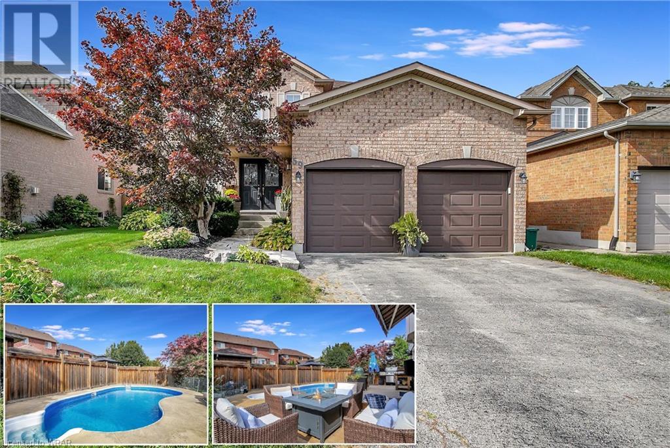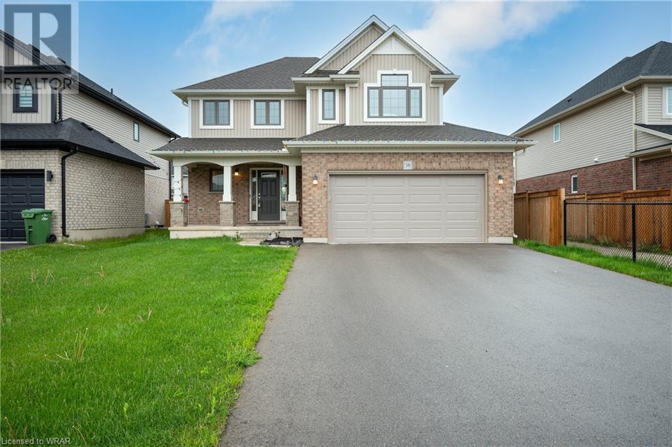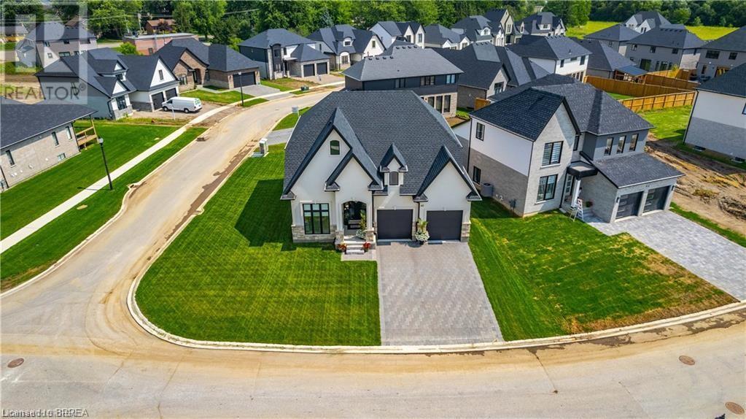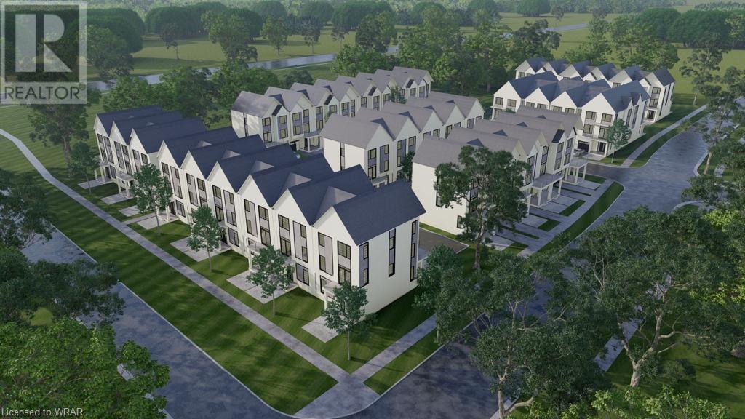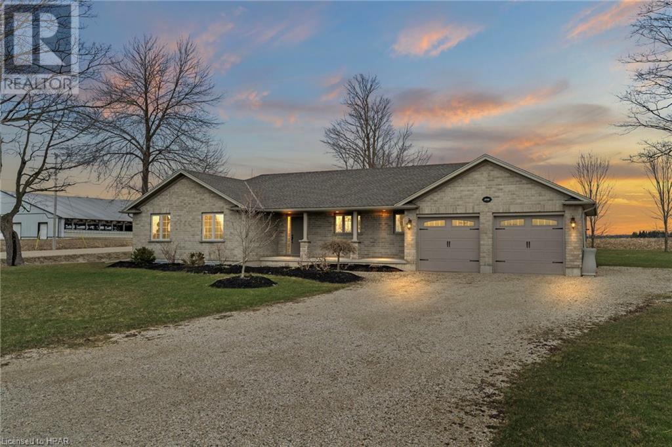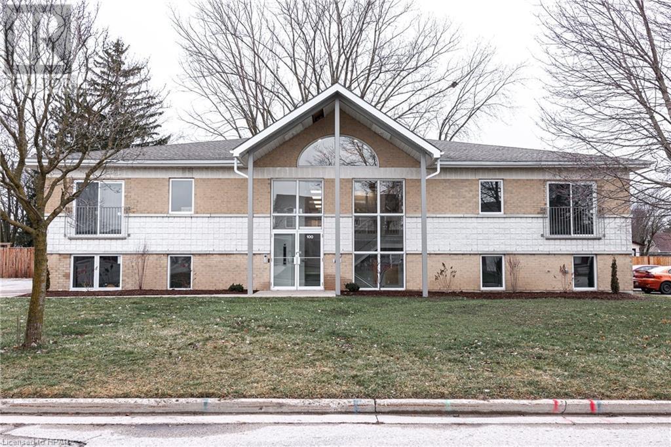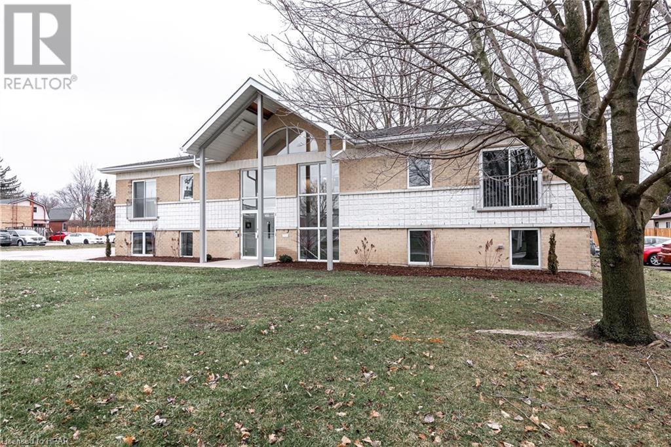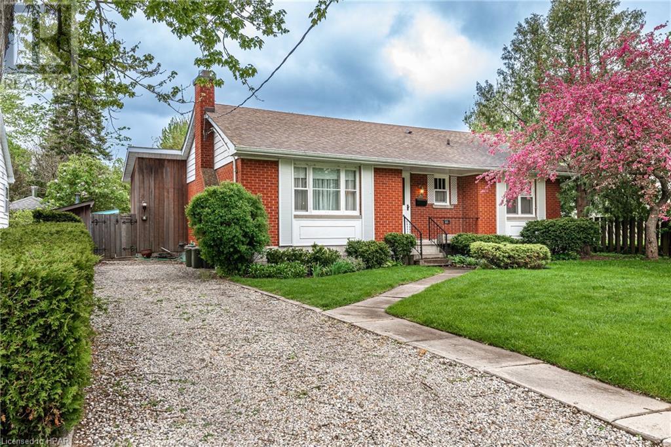LOADING
25 Centre Street
Glen Morris, Ontario
Welcome to 25 Centre St. offering quiet country charm in historic Glen Morris, minutes to 401 & 403 and Hwy 24 as well as Ayr, Paris, Brantford, and the Tri-Cities. This fully renovated bungalow sits on a large lot approx. 83 x 200 ft backing onto a beautiful neighboring forest and wetlands. This home features a large detached 2/3 car garage with a workshop and a separate 3 season bunkie/ guest house currently used as 4th bedroom, however could also be called a “man cave, studio, in-law suite, office, home gym” or whatever you want. This separate detached space has large windows and has a cozy electric fireplace. There is a wet-bar, with sink and roughed in water line for potential 3 piece bathroom, currently a compostable toilet. This home has been updated thoroughly inside and out. New interlocking stone driveway and walkways lead to a new patio perfect for entertaining under a lit gazebo, gas fire pit and arctic spa salt water swim spa. The backyard is fully fenced with 3 separate gates providing easy access to all areas of the property and private laneway and privately owned forest. As you step inside you’ll find engineered hardwood throughout the main floor, an open concept great room and updated kitchen with a bright clean fresh country charm. A small pantry provides extra storage off the kitchen and couple stairs down to a mudroom makes it extremely practical for families with children or pets! 2 bedrooms on the main floor and a lovely 4 piece bathroom with heated floors and an oversized tub perfect for relaxing. Downstairs you will find a rec room with a wood stove and a 3rd bedroom, and combo laundry and 3 pce bath. There is ample storage downstairs with 3 closets and a utility room. Whether you prefer sipping your morning coffee on the front porch listening to the birds or walking on one of the many trails offered in Brant county including the infamous Paris-Cambridge Rail trail the choice is yours! Ask for our feature sheet listing all extras and details. (id:37841)
RE/MAX Twin City Realty Inc.
7-9 Maple Ridge Road
Cambridge, Ontario
HOME PLUS INCOME! Attention Investors, and buyers looking for a mortgage helper. Welcome to this remarkable investment opportunity. These beautiful side by side Semi's feature two completely renovated modern upgraded homes, each with separate fully fenced backyards and ALL SEPARATE UTILITIES. Number 9 boasts 2 bedrooms , 2 bathrooms. Open concept main floor, which includes living room, new kitchen with quartz countertops, dining area and 2pc bathroom. The upstairs bathroom is massive and includes laundry. This unit is currently being used as a Airbnb with a great cash flow. Next door number 7 is owner occupied. Also beautifully renovated, this home features 3 bedrooms and 2 bathrooms and open concept main floor. New custom ash flooring and millwork throughout, new kitchen, new appliances 2021, main level laundry, new furnace /AC (2022) and so many more updates you have a see for yourself. These two beauties are tucked away on a quiet street steps from downtown Galt, close to the school of Architecture, Gaslight District and minutes away from all other amenities. This side by side Duplex is perfect for Multi-generational living, first- time buyers, or savvy investors. These two units are both fully renovated from top to bottom. VACANT POSSESSION! Look no further, your search is ended. DON'T MISS THIS BEAUTY! (id:37841)
Red And White Realty Inc.
5 Front Street
London, Ontario
This recently constructed four-story building boasts quality craftsmanship. Looking for a buyer able to seize this opportunity. Conveniently located on a bus route, it offers easy access to downtown via a quick bike ride or drive. Teranet Property description is Duplex property code 332. No current rental licence on building. Property is being sold Power of Sale everything as is, where is and being sold without any representations or warranties. (id:37841)
Keller Williams Innovation Realty
10 Wedgewood Drive
Brantford, Ontario
Welcome to the highly sought after Cedarland area in Brantford’s North end, you have to check this out! First time for sale, this mature lot is tucked off on a quiet street but close to schools and parks. This handsome back split home has lots to offer: large bay window with lots of natural light, 4 bedrooms, 2 full baths, separate side entrance for possible second unit. Amazing spot to entertain friends and spend quality time with your growing family! Fully fenced yard with multiple decks and mature trees. Lower level features a family room for your sports enthusiast! , large laundry room, great space offering more potential. Bonus attached oversize Garage. Discover the perfect blend of space and functionality. Great location, a great neighbourhood to raise your family. Close to schools, shopping, and easy highway access. Come and see this great property asap! Don't miss out on this opportunity to call 10 Wedgewood your new home! (id:37841)
Coldwell Banker Homefront Realty
59 Canning Crescent
Cambridge, Ontario
ELEVATED LIVING! Unwind at 59 Canning Crescent, nestled on a peaceful street in North Galt. This exceptional property seamlessly combines prime location, ample space, and contemporary comforts to create an unparalleled living experience. Boasting over 3,000sqft of meticulously designed living space, this generously sized home prioritizes both comfort and functionality. From the inviting formal living room to the seamlessly connected dining area, breakfast nook, and recently renovated kitchen – every corner exudes charm and sophistication. The kitchen, a true highlight, features stunning stainless-steel appliances, gleaming Quartz countertops and backsplash, a spacious pantry closet, and a substantial island, making it the heart of the home for cherished gatherings. Step outside through the sliders to discover a backyard oasis designed for pure bliss. An ideal BBQ zone awaits, while a cozy patio and deck space beckon for relaxation and unwinding. And at the center of it all, the inviting deep blue pool invites you to take a refreshing plunge, promising endless hours of summer delight. With 4 bedrooms, 2.5 bathrooms, including a luxurious primary suite, there's ample room for everyone to unwind and recharge. Descend into the versatile basement, boasting vinyl plank flooring, fresh trim, doors, and a fresh coat of paint – a canvas awaiting your personal touch, whether it's hosting game nights, cozy movie marathons, or crafting your dream hobby space. Notable features such as a new roof (2013), furnace (2017), pool heater (2020), pool liner (2021), double garage, and driveway accommodating parking for 6 cars, elevate the allure of this family-friendly haven. Situated amidst great schools, walking and biking trails, a library, Shades Mill Conservation, and places of worship including Gurdwara and Mosque, this residence offers the perfect blend of suburban tranquility & contemporary living. Plus, with Lake Puslinch just 5 minutes away, endless outdoor adventures await. (id:37841)
RE/MAX Twin City Faisal Susiwala Realty
38 Ambrosia Path
St. Thomas, Ontario
Welcome to 38 Ambrosia Path, where luxury and practicality harmonize in this remarkable property. Boasting a spacious double-car garage and parking for up to four vehicles in the driveway, convenience is just the beginning of what this home offers. Step inside to discover a meticulously designed carpet-free main floor. The open-spaced foyer sets the tone for the rest of the home. To the left, a generously sized two-piece powder room awaits, offering both convenience and comfort. The living room, adorned with hardwood floors, is bathed in natural light. Adjacent to the living room, the dining area provides seamless access to the deck overlooking the fully fenced backyard. Prepare to be impressed by the chef-inspired kitchen. Equipped with a double sink, stylish backsplash, convenient pantry, gas stove, and ample cabinet space. Convenience meets practicality in the large mudroom/laundry area, offering seamless access to the double garage. Venture upstairs to discover the second floor, where functionality and comfort blend seamlessly to create a haven for everyday living. Here, you'll find an office area and three generously proportioned bedrooms, each offering its own unique charm and ample space. The primary bedroom stands out as a true retreat, boasting a three-piece ensuite bath and a sprawling walk-in closet. As you descend to the basement, you'll be greeted by an abundance of natural light streaming through large windows, illuminating the expansive rec. room. A well-appointed bedroom and a convenient three-piece bath offer additional accommodations for guests or family members, ensuring everyone has their own space to unwind and recharge. Plus, with plenty of storage area available, organizing seasonal belongings and household essentials is a breeze. In summary, 38 Ambrosia Path is more than just a house—it's a place to call home. With thoughtful design and meticulous attention to detail, every aspect of this property has been crafted to elevate your lifestyle. (id:37841)
RE/MAX Twin City Realty Inc.
42 Aspen Circle
Thorndale, Ontario
Perfectly and comfortably situated in the quiet, safe and thriving Village of Thorndale, offering you an interconnected community lifestyle alongside easy and quick access to the conveniences of a larger city center. Proximity to schools, London's eastern industrial corridor, the 401, many parks, and 8 scenic trails for hiking, biking, running, or exploring other outdoor activities within the Thames Centre area. This is a premium lot with no sidewalks and no snow to remove and more privacy. Enjoy an abundance of natural light pouring into this Royal Oak Homes custom built contemporary 2 story detached residence detailing exquisite modern quality finishes throughout. Front stone, stucco with brick and vinyl to the sides/rear. Main floor with 9' ceilings, 8' doors, and open layout. Truly a beautifully inviting and welcoming home featuring 3 bedrooms plus Den/Office, 3 bathrooms, an expansive open concept kitchen with a butler's pantry, modern shaker cabinetry, HanStone Natural Quartz counter tops, Modena Calacatta Lincoln backsplash, and under cabinet lighting. A bright Dining room with patio door for convenient access to outdoors. Living room with floor to ceiling windows, gas fireplace, and crown molding. 3/4 Cornsilk Hardwood flooring in the main living areas, ceramic in wet areas, and carpet in the bedrooms. You'll find beautifully lit and inviting Den off of the main foyer. 2pc Bath and Mudroom with plenty of storage on the main level with convenient access to the double car garage. The master suite is bright and spacious, with a luxury 5 piece Ensuite and walk- in closet. There are 3 spacious bedrooms on the second level with a Jack and Jill bathroom adjoining them. All capped off with the convenience of upstairs laundry. This home is enhanced with upgraded lighting fixtures and appliances offering you exquisite attention for your personal pride of ownership. (id:37841)
Century 21 Heritage House Ltd
235 Kennington Way Unit# 4
London, Ontario
Urban Signature Homes would like to introduce Acadia Towns. This 3 level townhouse offer approx over 1,850sq ft, 3 bedrooms plus 1 office, 3 bathrooms. Tons of upgrades includes fully stucco and brick exterior, 9 ft ceiling on main and 2nd floor,modern kitchen, quartz kitchen counters, bigger windows for lots of lighting.This townhouse is located in desirable area in London close to all amenities including the 401 & 402 highways. Note: Listing images for rendering purposes only and the square footage is approximate. 2024 and 2025 closings are available. Flexible deposit structure and closings. (id:37841)
RE/MAX Real Estate Centre Inc.
9519 Concession 6 N
Wellington North, Ontario
Attention to detail and meticulous care are evident in this stunning country oasis. The atmosphere upon entering 9519 Concession 6N is irreplaceable, from soaking in the stunning sunrises & sunsets, along with the peaceful sights and sounds of the surrounding countryside, to the purposefully designed finishes and floor plan inside the home, you will be sure to enjoy your own slice of paradise. 3 bedrooms, 1 ½ baths, main floor laundry and bright living room featuring an electric fireplace(2022) that flows into the dining room & spacious kitchen complete the main floor. Opportunity knocks as you make your way down to the recently renovated lower level. Access to the extra large two-car garage, ample storage space, 2 additional bedrooms, kitchenette/bar, spacious rec room featuring a propane fireplace(2021) and 4 pc bath allow for endless opportunities on the lower level; whether you use it for entertaining family & friends, cozying up in, or using it for an in-law suite/rental space. The ½ acre country lot, stamped concrete patio with space for a hot tub, firepit, flower beds and gardens, parking for 5+, and shed wired for hydro are just a few of the added benefits outside of the home. This spacious 2400 square foot brick home is situated on a beautifully landscaped property conveniently located on a paved country road just a 5 minute drive to Mount Forest, 30 minutes to Fergus/Elora, & 50 minutes to Guelph and Kitchener/Waterloo. Call your REALTOR® today to learn more about the list of updates (including furnace & ac+), and view what could be your new home, 9519 Concession 6N. (id:37841)
Royal LePage Heartland Realty (Wingham) Brokerage
100 Gordon Street Unit# 201
Stratford, Ontario
This 1-Bedroom condo unit features quartz countertops and island, appliances (stove, refrigerator/freezer, microwave, dishwasher, hot water on demand, washer and dryer), forced air gas furnace and air conditioner. Common areas (hallways) are heated and cooled with ductless units. The unit has a designated storage locker, separate water, gas and electrical meters, water softener and the fastest internet service in Stratford, Wightman Fibre Optics, is available for each unit and the building is already wired for this service. The condo is located within walking distance to Shopping, Restaurants and Upper Queens Park. Book a Private Showing with your REALTOR® Today! (id:37841)
RE/MAX A-B Realty Ltd (Stfd) Brokerage
100 Gordon Street Unit# 103
Stratford, Ontario
This 2-Bedroom condo unit features quartz countertops and island, appliances (stove, refrigerator/freezer, microwave, dishwasher, hot water on demand, washer and dryer), forced air gas furnace and air conditioner. Common areas (hallways) are heated and cooled with ductless units. The unit has a designated storage locker, separate water, gas and electrical meters, water softener and the fastest internet service in Stratford, Wightman Fibre Optics, is available for each unit and the building is already wired for this service. The condo is located within walking distance to Shopping, Restaurants and Upper Queens Park. Book a Private Showing with your REALTOR® Today! (id:37841)
RE/MAX A-B Realty Ltd (Stfd) Brokerage
55 Mercer Street
Stratford, Ontario
Fantastic Lot, Location & Layout on this classic mid-century Avon Ward Bungalow in Stratford. Brick 3 bed 2 bath 1531sqft. A groovy rear addition featuring a dining area w/ cathedral ceilings above a sunken great room with built-in banquette seating overlooking a picturesque private, landscaped rear yard. On ground pool w/ new liner, patio, greenspace, flowering trees, storage sheds and more. Private gravel driveway and generous 66'x 130' lot all located in one of Stratford's premier locations, a short walk to downtown, shopping, restaurants, schools & parks. Call for more information or to schedule a private showing. (id:37841)
Streetcity Realty Inc.
No Favourites Found
The trademarks REALTOR®, REALTORS®, and the REALTOR® logo are controlled by The Canadian Real Estate Association (CREA) and identify real estate professionals who are members of CREA. The trademarks MLS®, Multiple Listing Service® and the associated logos are owned by The Canadian Real Estate Association (CREA) and identify the quality of services provided by real estate professionals who are members of CREA.
This REALTOR.ca listing content is owned and licensed by REALTOR® members of The Canadian Real Estate Association.





