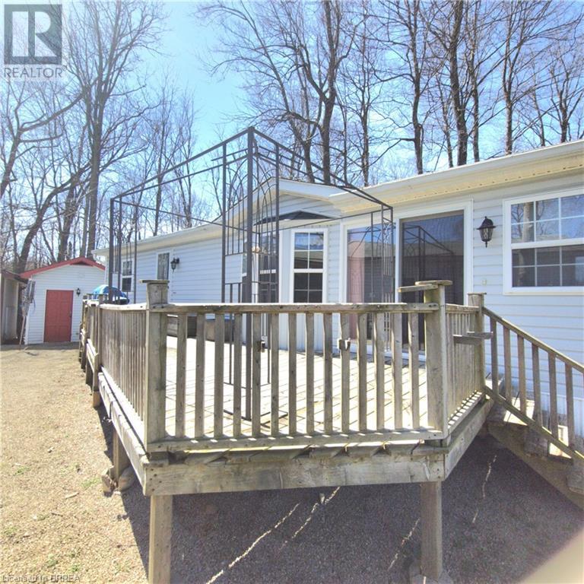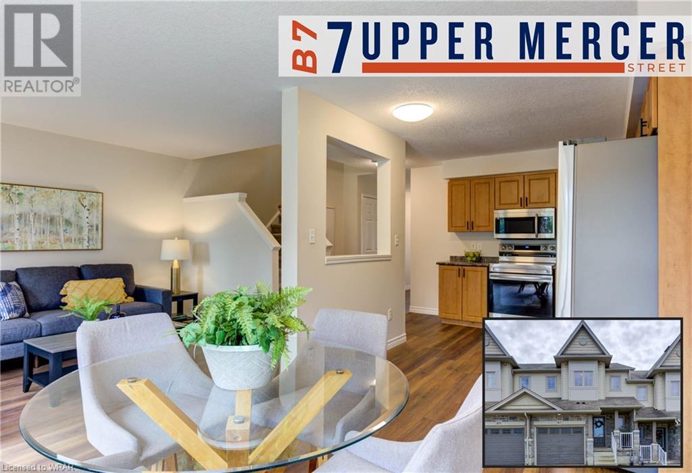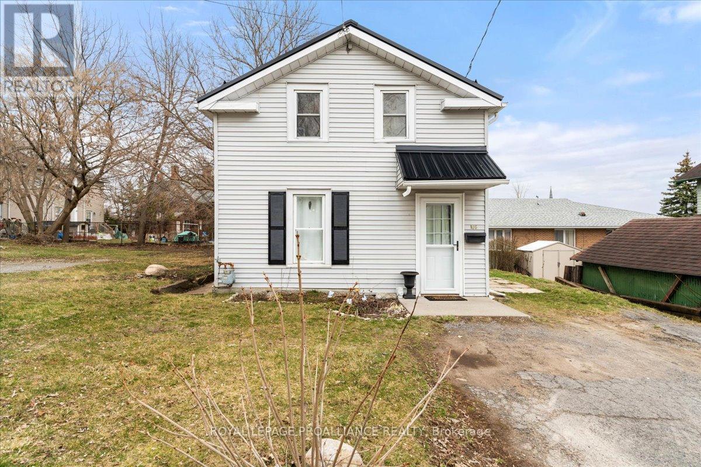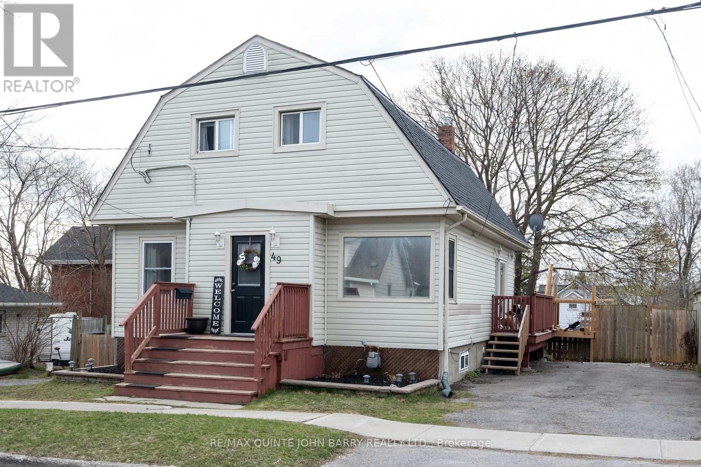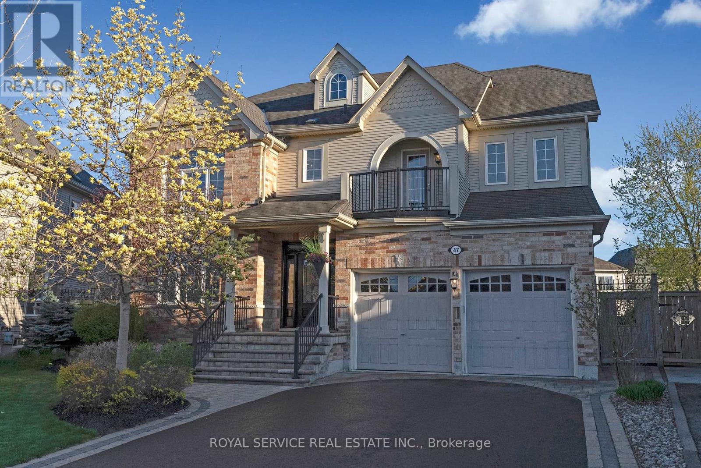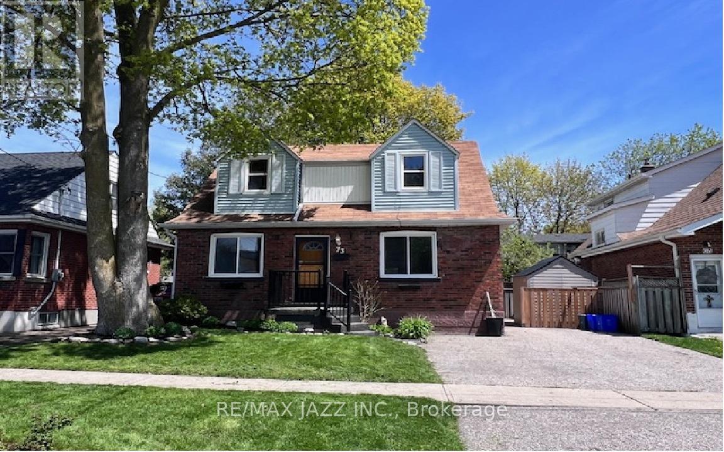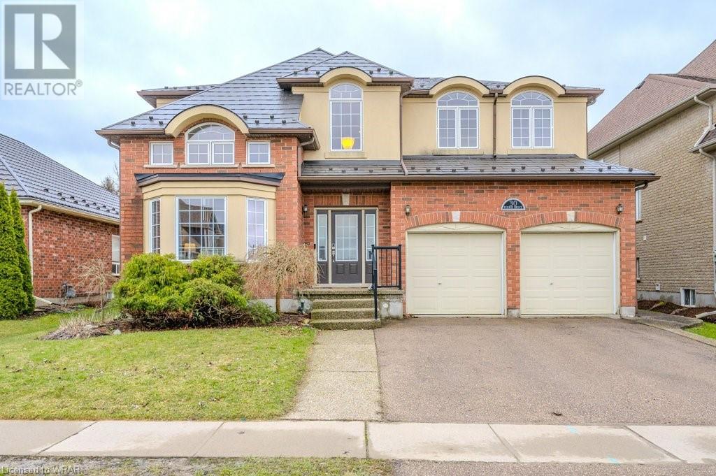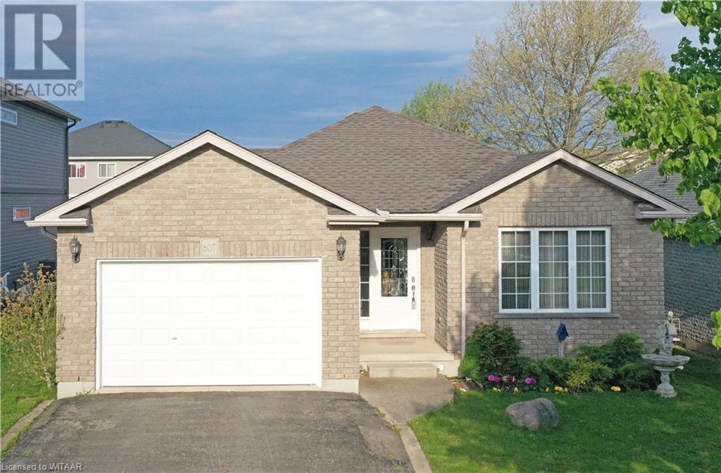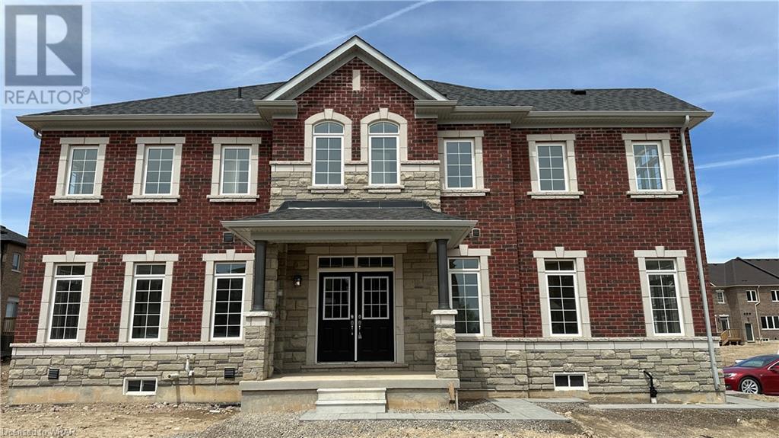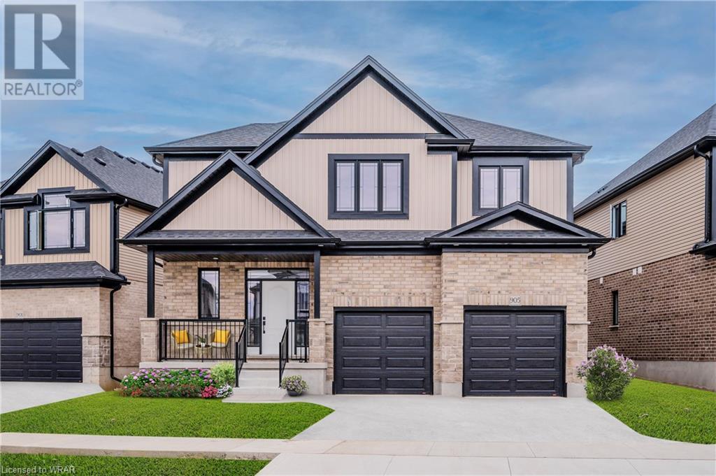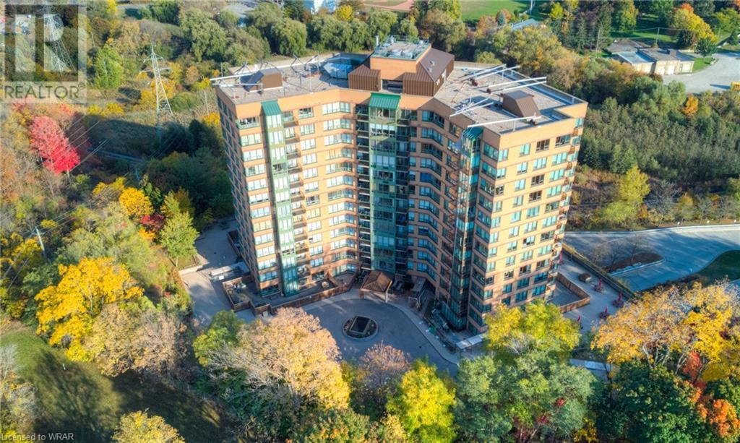LOADING
117 Otto Lane
Freelton, Ontario
Unique lifestyle in this 100 acre resort filled with everything you could ask for...and some! Outdoor Olympic size swimming pool with swim up bar, outdoor dining terrace and a summer fun calendar of events to include dances, karaoke, darts, tennis, pickleball, bocce and more! How about adding use of a heated indoor pool year round with hot tub and steam room? More? Add groomed walking trails through the forest, picnic areas, tons of parking, fresh mineral rich well drinking water, onsite restaurant, bar and a fantastic community of neighbours! Live year round with no time restrictions in this four season well insulated one bedroom home located in a perfect spot in the resort backing on to natural conservation area and fronting open green space. A perfect private deck off the back of the property is an awesome spot to sit and watch the beauty of the forest. Bright and spacious this mobile comes complete with all window coverings, generator for power back up, and furnishings. Turn key ready to go to. Lots of storage. Included an outdoor shed workshop and plenty of on site parking. Call for your private tour today! Note this offering is located inside The Ponderosa Nature Nudist Resort located at 1218 Concession 8 west, 15 minutes from Hamilton, 20 minutes to Guelph. (id:37841)
Royal LePage Brant Realty
7 Upper Mercer Street Unit# 7
Kitchener, Ontario
Recent updates totaling over $30,000 make this home a must-see! Step inside and experience the charm of this lovely townhome, complete with over 2,000 sq ft of living space and very low maintenance fees. Upon arrival, take in the quaint covered porch and attached garage. Inside, be welcomed by a bright, modern space, complete with new (2023) luxury vinyl flooring throughout the main level. A convenient 2-piece powder room, large coat closet, and access to the attached garage are just the beginning. The tidy kitchen boasts new (2023) stainless steel appliances, and has loads of space to allow easy meal prep and storage for all your kitchen gadgets. With an open-concept flow to the dining and living areas, entertaining and daily living will be effortless. Take a seat at the table for a family meal or spend a cozy evening in the living room. In summer, step outside to the back deck and enjoy the mature trees that provide a forest-like feel. Upstairs, you'll find newly (2023) carpeted stairs leading to a large primary bedroom with 3 massive closets and plenty of natural light. Two additional bedrooms and a 4-piece bathroom complete the second level. The unfinished basement with brand new furnace (2024) offers loads of space and is awaiting your creative touch. Located in the desirable Lackner Woods neighbourhood, residents can enjoy outdoor adventures like kayaking or hiking along the Grand River. The area also provides swift access to excellent schools, an abundance of shops and restaurants on Fairway Rd, Fairview Park Mall, Chicopee Ski Hill, and Highway 401. The city of Cambridge, Loblaws Distributing, Toyota Manufacturing, and the Waterloo Regional Airport are also mere minutes away via the Fairway Rd extension. (id:37841)
Keller Williams Innovation Realty
165 Lorne Avenue
Quinte West, Ontario
This 3-bed, 1.5-bath home checks all the boxes for first time buyers, investors & those seeking to downsize because the big ticket items have already been taken care - talk about peace of mind! Despite its compact size, it compensates with substantial updates in key areas including new steel roof (2022), natural gas furnace (2021), new front doors, updated bathroom plus vinyl windows throughout. Nestled in a nice friendly Trenton neighbourhood, it's within walking distance to the hospital, Mount Pelion Park, Trenton High school, Trenton golf club, curling club, shopping, public transportation and more. The main floor offers a bright open-concept living/dining area, a sunny kitchen with access to a secluded patio & large shed, a versatile bedroom/office, and a 4-piece bathroom with laundry. Upstairs, you'll sleep soundly listening the gentle patter of rain on your steel roof from the specious primary and second bedroom. The convenient 2-piece bath is perfect for middle of the night trips to the loo! Enjoy the small, low maintenance yard. Equity-building opportunities sometimes come in small packages, don't miss out on this opportunity! **** EXTRAS **** Fridge, stove, washer, dryer, shed, light fixtures, range hood (id:37841)
Royal LePage Proalliance Realty
49 Spring Street
Quinte West, Ontario
Everything you need and nothing you don't. Close to downtown and 401 access. Kitchen, Dining Room and Living room on the main as well as spacious bathroom with double sink vanity, and soaker tub just waiting for you to relax and unwind. Three compressed bedrooms on the upper floor so your family are close by. Step out of the patio doors from the kitchen to enjoy the back yard on the full length back deck or savor your morning coffee on the inviting front porch. Enjoy some down time in your finished lower level rec room for movie night or gamer tournament. Laundry & Utility room have outside entrance for easy access and storage. Completely fenced back yard. Garden shed is included ""as is"" condition. Please be mindful of the floor - it needs repair! Low maintenance, close to everything and is on the Quinte West bus route. This 3 bedroom, 2 story home is waiting for it's new family. **** EXTRAS **** Please be mindful of Shelly the Tortoise. DO NOT TOUCH OR FEED-HE BITES. Seller is planning on taking the above ground pool, but can be negotiated if desired. (id:37841)
RE/MAX Quinte John Barry Realty Ltd.
47 Brough Court
Clarington, Ontario
If you've ever dreamed of owning the house that is the home base for all of your family celebrations, the gathering spot for friends and a place to make cherished, life long memories, your search is over! This sought after 4-5 Bedroom, 3 bath, Ravenscraig model is a beautifully designed 2.5 storey home tailor made for the large family who loves to entertain. Located on a quiet court on premium pie shaped lot (88.16ft at rear) in a sought after Bowmanville neighbourhood close to parks, several schools, all amenities, minutes to commuter routes and under one hour to downtown Toronto. Spacious entry, formal living room with soaring 18 ft cathedral ceiling, large formal dining room, main floor family room with gas fireplace, main floor office or 5th bedroom, main floor laundry room with interior access to two car garage and a huge kitchen with centre island and breakfast area with walkout to fully fenced back yard oasis with heated in-ground pool, expansive hardscape, sunken sitting area, hot tub, alfresco dining area and beautiful gardens with mature trees providing summer shade and privacy. Hardwood stairs up to huge Primary suite with 5 pc ensuite and 2 walk in closets, 2nd large bedroom with walkout to 2nd floor balcony overlooking court, two further well sized bedrooms and full 4pc bath. 3rd floor loft completely open ideal for home office, studio, theatre room or finished into further bedrooms. The unfinished basement is a blank canvas and an opportunity for the new owner to create even more living space. This home is beautifully decorated, lovingly maintained and ready for its new family. **** EXTRAS **** Hot Tub, Gas pool heater, New AC 2021, 2 Garden Sheds. Please see feature sheet attached. Please see virtual tour link (id:37841)
Royal Service Real Estate Inc.
73 Central Park Boulevard N
Oshawa, Ontario
Legal Two Unit property in mature neighborhood with nice curb appeal. This charming two unit offers a great opportunity for both investors and homeowners alike. Ready to Rent OR live in one unit rent the other helps pay your mortgage! Able to rent immediately. A+ location being a block from public transit, minutes to Hwy 401, close to all amenities - shopping, churches, schools and more. Large fenced backyard. 4 car parking and Two Hydro Meters. Available for quick close. Roof with 25 Year Shingles (2013), Insulation (2017). New porch rail (2017). New garden shed in 2022. Freshly painted. All it needs is your personal touch! **** EXTRAS **** Legal two unit certificate with City of Oshawa attached. Survey available. (id:37841)
RE/MAX Jazz Inc.
30 Ferris Drive
Wellesley, Ontario
Welcome to 30 Ferris Drive a beautiful 4+1 Bedroom, 5 Bathroom executive home. Only a short 25 minute drive from Waterloo this home is located in the small village of Wellesley. Enter into a large foyer open to the bright and airy two storey living room. Follow through to the formal dining room large enough for a table to comfortably sit 10-12. At the back of the house you will find an oversized custom maple kitchen, custom wood hood, wine rack and a large center-island. Just off the kitchen, a breakfast nook also large enough for a table for 6-8. To the right of the kitchen a fabulous family room with a custom stone, floor to ceiling gas fireplace. Walk-out to a beautiful and quite private backyard patio. Main floor wouldn't be complete with a dedicated office and a main floor laundry room with built in cabinets (2016). A 2pc powder room conveniently located just a few steps down from the main floor. Second floor boasts 4 large bedrooms and 3 full baths. Primary suite includes a large walk-in closet, a luxury 5pc ensuite bath with a private water closet, his and hers double sink vanity, a soaker tub and a tiled walk in shower with glass enclosure (2016). A Jack & Jill style ensuite located between bedroom 2 and 3 with a separate tub/toilet area. The 4th bedroom boasts its own private 4pc ensuite. Partially finished basement was updated in 2016 into an in-law suite. It features a 3pc bath, another bedroom (currently used as a media room) and an oversized rec room. There is also a secondary laundry hook up, ready to be used. In the unfinished section you will find a large workshop & dedicated storage area. A large double car garage with a separate entrance to the side of the house. 50yr Metal roof installed in 2019. This home also includes natural gas BBQ line and central vac. A perfect home for family living & gracious entertaining!!! (id:37841)
RE/MAX Twin City Realty Inc.
807 Stonegate Drive
Woodstock, Ontario
Bright & Open, Move-in-Condition, 1250+ sq.ft 3+1 bedroom bungalow with 1.5-car garage, and finished basement in beautiful South-West Woodstock. Decorative glass entry into the open living-dining room with vaulted ceiling and quality hardwood. Bright kitchen with oak cabinets, peninsula, ceramic tile and patio doors to the large deck & manageable fenced yard. 3 bedrooms on the main floor and sparkling bath. Professionally finished basement with bedroom 4, luxury bath with glass shower & jetted tub, and spacious family room with cozy gas fireplace. Quality built with brick exterior and 19’9x15’10 1.5-car garage & double drive. Click on the 3D virtual tour to explore inside & out and then visit the family-friendly neighbourhood close to the hospital, parks, schools & easy 401/403 access for rolling retirees. (id:37841)
Royal LePage Triland Realty Brokerage
3 Gledhill Crescent
Cambridge, Ontario
Located in the new Galt East subdivision, this never-lived-in end-unit townhouse boasts 2330 sq ft of space, featuring a separate living room and family room with 3 bedrooms and 3 bathrooms. With 9-foot-tall ceilings on both the main and second floors, this home is not only spacious but also bright and airy. The open-concept family room flows seamlessly into a kitchen with a breakfast area, a central island, and stainless steel appliances. The primary bedroom is adorned with a generously sized walk-in closet and a 5-piece ensuite bath, while the convenience of an upstairs laundry room adds practicality. Upstairs, a charming loft area provides flexibility for an office or any other purpose. Perfect for discerning tenants, this home combines sophistication with comfort. Close to all amenities and located on Highway 8, it is an easy commute to neighbouring cities. Blinds and AC will be installed before moving. (id:37841)
RE/MAX Real Estate Centre Inc. Brokerage-3
RE/MAX Real Estate Centre Inc.
905 Dunnigan Court
Kitchener, Ontario
***OPEN HOUSE SATURDAY & SUNDAY 2-4***IMMEDIATE POSSESSION/MOVE IN NOW **EAST FACING! 5 BEDROOMS + OFFICE , 3 FULL BATHS PLUS POWDER ROOM***COURT LOCATION, PRIME 52' X 108' DEEP LOT ON CHILD SAFE COURT. MOVE IN READY!**SANDRA SPRINGS! KITCHENER'S NEWEST FAMILY SUBDIVISION. Over 2600 square feet! Don't miss this exquisite custom built home by Award Winning Builder Brexon Homes. Modern open concept layout perfect for your growing family. Featuring; 9 foot ceilings on main floor, main floor office or formal dining room, convenient sunken laundry/mudroom off of garage, spacious kitchen with custom island breakfast bar overhang, 36'' upper cabinets, crown molding and under cabinet lighting. QUARTZ countertops for added touch! Massive primary bedroom features large walk-in closets, spacious luxury en suite with walk-in shower and deep soaker tub. Kids bedrooms are great sizes, 2 FULL bathrooms for ease of use on those busy mornings! Modern finishing touches throughout. The 5th bedroom is perfect for kids play area or inlaw space** CONTACT NOW FOR FLOOR ADDITIONAL PLANS & PROMOTION WHICH INCLUDES $25,000 IN FREE UPGRADES! ONLY A FEW LOTS LEFT! CONTACT L/A FOR FLOOR PLANS, SITE MAP, PROMO*PHOTOS ARE VIRTUALLY STAGED (id:37841)
RE/MAX Twin City Realty Inc.
45 Cedarhill Crescent Unit# 9a
Kitchener, Ontario
Attention First time home buyers, investors and those looking to downsize. Be prepared to be impressed! Open-concept and spacious 2 bedroom plus den in great family neighbourhood of Country Hills. Tastefully decorated and freshly painted. Work from home with your very own separate office space. Primary bedroom with walk-in closet and cheater ensuite. Large living-room and dining-room with sliders that lead to your private terrace area, great for bbq'ing and guests. Close to many amenities including major highways, schools, shopping, transit and Conestoga College. (id:37841)
RE/MAX Twin City Realty Inc. Brokerage-2
237 King Street W Unit# 808
Cambridge, Ontario
2 PARKING SPOTS and 2 STORAGE UNITS are included! Welcome to one of the most beautiful park like locations in Waterloo region surrounded by mature trees, park, trails and water!!! This large, over 1200 sq ft spectacular unit has 2 bedrooms, 2 bathrooms including a 5 piece ensuite bath, all new windows and balcony. Move right in and enjoy the end unit location providing a panoramic view of peaceful living. With all the amenities including: indoor pool, sauna, whirlpool, sundeck, workout room ,woodworking room, games room, library, party room with kitchen facilities plus terrace with bbq and tables for your enjoyment. You will be impressed with the building, new foyer and entrance as you make your way to your new home! All of this just minutes away from downtown Cambridge and quick access to all highways. Your new home is available for a quick possession!. (id:37841)
Red And White Realty Inc.
No Favourites Found
The trademarks REALTOR®, REALTORS®, and the REALTOR® logo are controlled by The Canadian Real Estate Association (CREA) and identify real estate professionals who are members of CREA. The trademarks MLS®, Multiple Listing Service® and the associated logos are owned by The Canadian Real Estate Association (CREA) and identify the quality of services provided by real estate professionals who are members of CREA.
This REALTOR.ca listing content is owned and licensed by REALTOR® members of The Canadian Real Estate Association.





