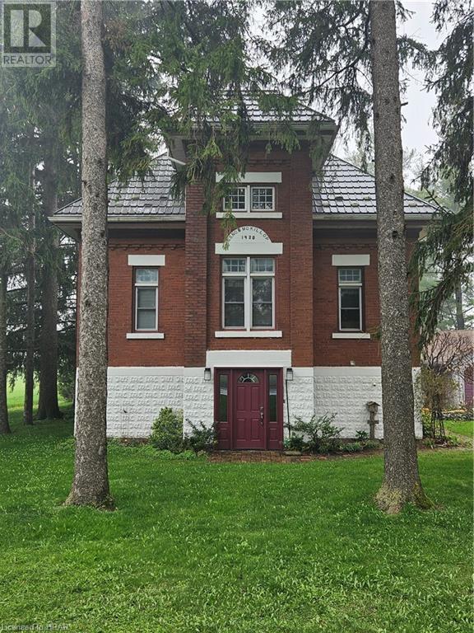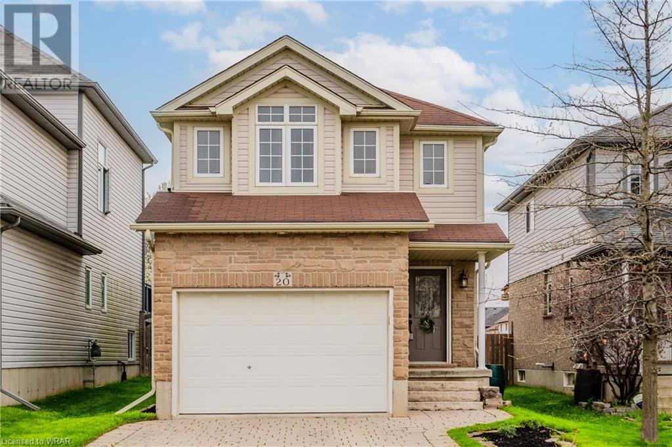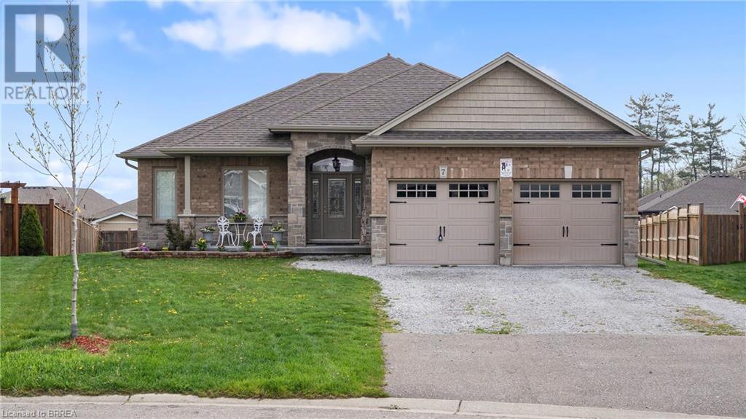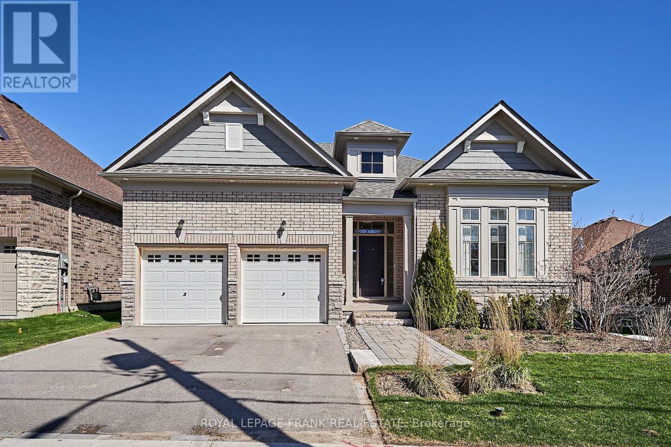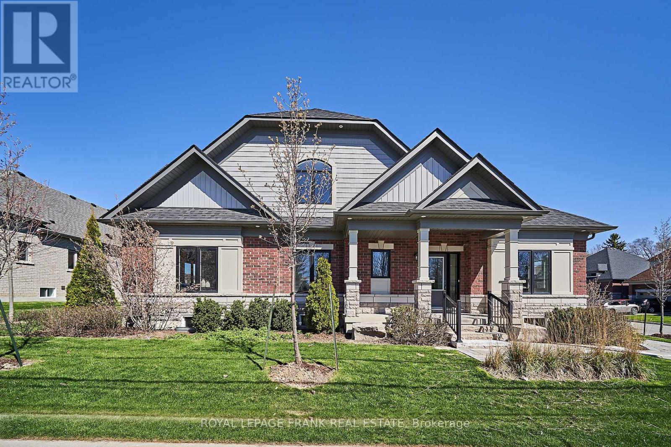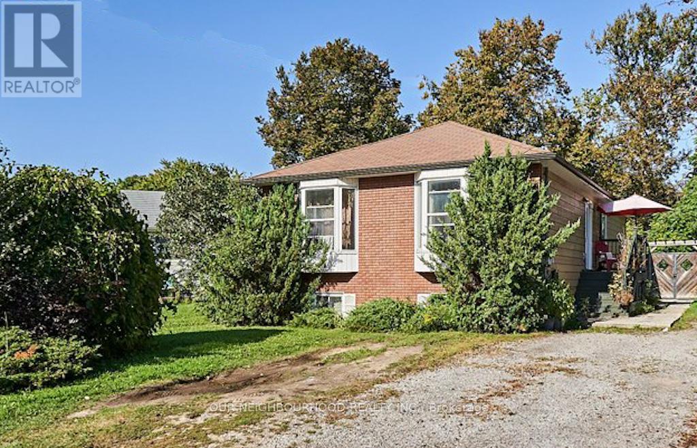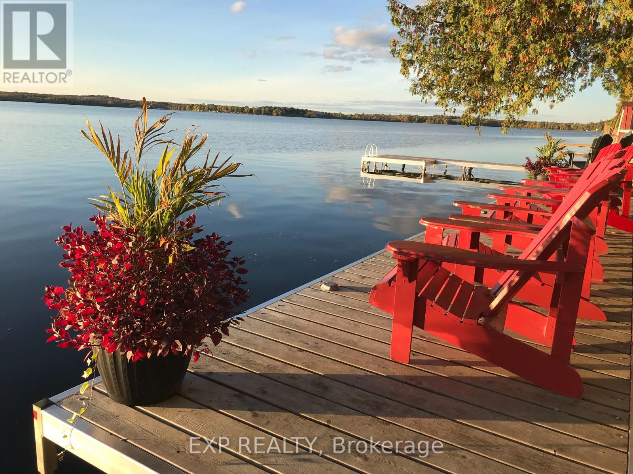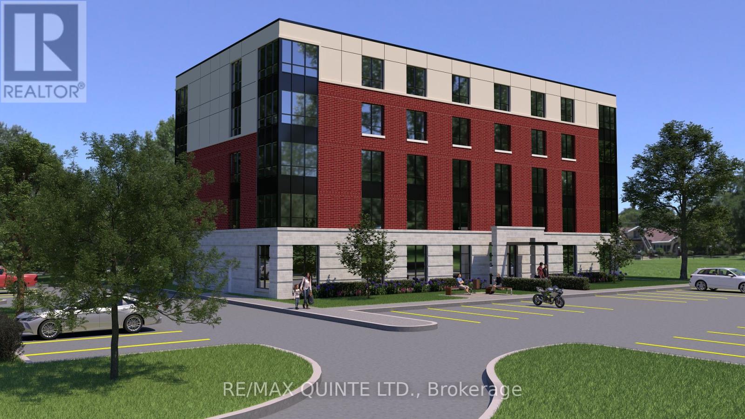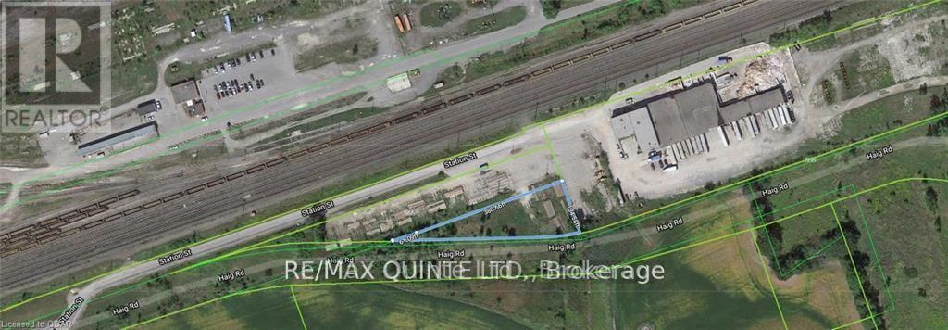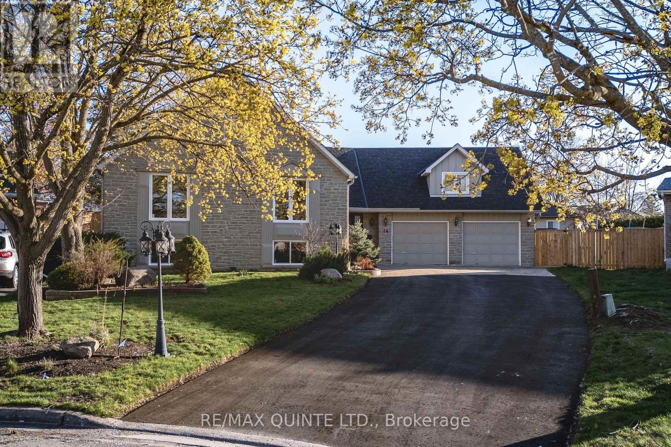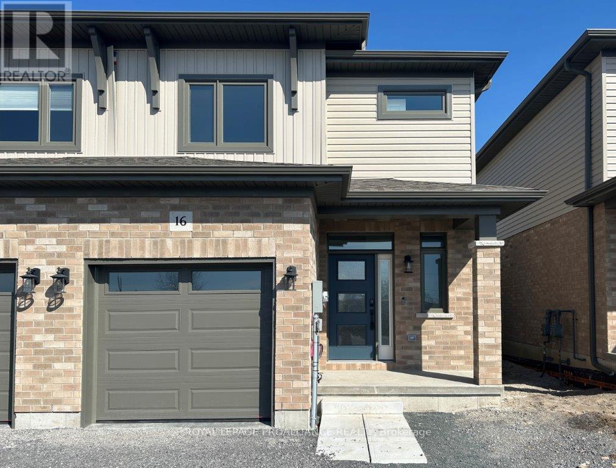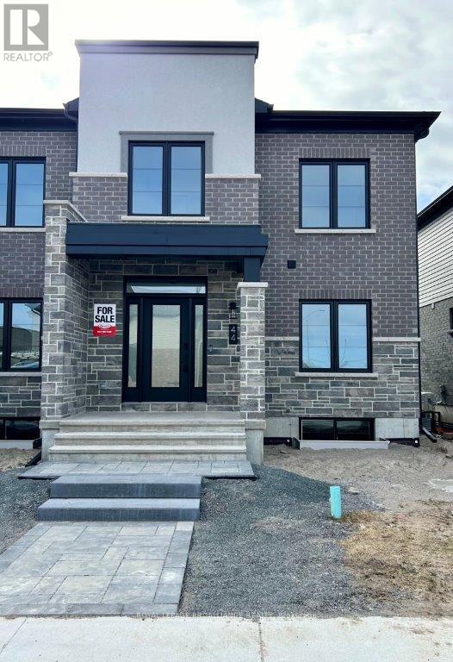LOADING
44411 Sawmill Rd
Mckillop Township, Ontario
Quiet 1 acre corner lot with a Century old Double brick school house. This 3 bedroom 2 bathroom home still has some of its original woodwork and gleaming hardwood Livingroom floor. kitchen with eat-in area. There is 3 wooden storage sheds and a 25ft by 24ft 2 car garage on the property. The smart meter for hydro has an back-up generator attachment on it. A small water feature pond, mature trees and the original school bell are just some of this homes wonderful features 200 Amp panel box, 140ft drilled well well pump replaced in 2011, water pressure tank replaced in 2015, steel roof replaced in 2011 (lifetime coloured steel) water heater 2012, front and deck door replaced in 2023 and many more upgrades over the years it truly is a Beautiful property (id:37841)
Kaptein Real Estate Inc.
20 Seabrook Drive
Kitchener, Ontario
Welcome to 20 Seabrook Drive! Nestled in the desirable Huron Park neighbourhood, this home offers proximity to excellent schools, convenient shopping, community centre, highways, and the natural wonders of the Huron Natural Area. Step inside to discover a newly renovated open-concept main floor. The kitchen boasts a spacious island topped with a stunning quartz waterfall countertop, complemented by chic navy cabinets and a full-height quartz backsplash. Stainless steel appliances add a touch of modern elegance. Relax in the family room adorned with a stylish shiplap fireplace. The dining area seamlessly transitions to a custom-built deck featuring adjustable privacy screens and a gas-lit stone fire-pit, perfect for outdoor gatherings. Below, the expansive backyard provides ample space for play and gardening amidst the beautiful, mature trees. Upstairs, you'll find a generously sized primary bedroom complete with a walk-in closet. The bathroom showcases a quartz countertop, an ultra-deep soaker tub, and a separate standing shower. Two additional spacious bedrooms offer comfort and versatility. The finished basement features laminate floors, wainscoting, and pot lights, creating a cozy retreat. A large laundry room adds convenience, while the adjacent finished storage room is primed for conversion into a full bathroom, courtesy of the existing 3-piece plumbing rough-in. Experience the perfect blend of comfort, style, and functionality at 20 Seabrook Drive. Schedule your viewing today! (id:37841)
Exp Realty
7 Cavendish Court
Simcoe, Ontario
Welcome home to this exceptionally maintained, brick and stone bungalow, offering over 2500 sq. of living space. This OXFORD MODEL home invites you into the large foyer with open concept, main floor living with hardwood flooring and ceramic, as well as a stone enclosed gas fireplace. Enjoy the upgraded, eat-in kitchen with large island, stainless steel appliances and plenty of cabinetry and counter space. Walk out from the dining room to a wood deck and oversized backyard, perfect for relaxing and hosting your family and friends. Main level offers a full, 4 piece washroom, 3 spacious bedrooms with double closets and ensuite bathroom in the master bedroom. The second bedrooms has a large, walk in closet. Convenient main floor laundry and mudroom leads to the double car garage. The lower level features in-law suite possibilities with two large, additional bedrooms and a 3 piece washroom, a large recreational room and plenty of storage space. Call today to book your private showing. (id:37841)
The Agency
52 Coulter St
Scugog, Ontario
Stunning, Courts of Canterbury model home (The Cavendish) built by Geranium Homes in 2019. This 2 Bed + Den + 3 Bath, double care garage, Bungalow has the highest calibre of modern upgrades (see List of Improvements). This home will please the most discerning buyer. Enter this Brick and Stone exterior into The Light -Filled Cathedral Ceilinged, Great Room, Dining Room and Kitchen that expresses the way we live, in a gracious Open Concept design overlooking the Garden. Upgrades include appliances, counters, fireplace & surround, surround sound throughout, luxury laminate plank flooring, baseboards, tall doorways. The large Primary Bedroom has a Tray Ceiling, W/I closet and a decadent Spa-like bathroom with standalone tub, glass shower, double sinks. A finished basement foyer has a 3rd bathroom and the rest can be finished to your own taste and includes a Cold Cellar, High Efficiency furnace, and HRV system. This home is one of 2 remaining of the newly built 99 homes, all occupied and part of Canterbury Common. Become part of this unique highly desirable & active Adult LIfestyle community with its renovated Centre where residents enjoy many activities, including the heated pool, walking trails, situated on Lake Scugog. Full Tarion Warranty is in effect. Move in now and enjoy the summer in this beautiful Port Perry setting. **** EXTRAS **** Annual Fees for Canterbury $685 for 2024-25. One time Canterbury Initiation Fee $500 +HST. Tours of The Centre can be arranged through Listing Agent. (id:37841)
Royal LePage Frank Real Estate
2 Mccaw Crt
Scugog, Ontario
Welcome to a Courts of Canterbury model home, The Chesterman, built in 2019 by Geranium Homes. This gorgeous 3 Bed, 3 Bath + Den + Family Room Bungaloft has over 2400 square feet of living space on a corner lot with a side patio yard. The brick and stone exterior has a front porch. The double car garage is at the side of the house with entry into a mudroom. Upon entry to the front entrance is a very large corner den or office, with two large windows. A modern open concept Kitchen with island, & Dining overlooks the cathedral ceilinged Great Room. The kitchen/dining area has a serving bar/pantry. Windows abound to bring in the light to this gracious entertaining & living area with a walk-out to a side patio. The bedroom areas are carpeted and the 2nd bedroom has a jack and jill ensuite. The Primary Bedroom has a Tray Ceiling with double his and her closets and a beautifully appointed ensuite bath with separate shower and tub. Upstairs is a large family room overlooking the Great Room, with an adjoining bedroom and another jack and jill ensuite bathroom. Finishes through out are high-end including surround sound and a fireplace in the Great Room. (See upgrades list) The basement awaits your own finishes, and includes a high efficiency furnace, HRV system and 200 amp electric panel and cold cellar. You will love living in Canterbury Common and this is large home is one of only 2 left of the Courts of Canterbury homes which are now all occupied. Enjoy the recently renovated Centre, where the residents enjoy many activities overlooking walking trails & overlooking Lake Scugog. Find out why active adult lifestyle community living so in demand and why Port Perry is such a destination town to live in. Enjoy the summer here with a quick occupancy available. **** EXTRAS **** A full Tarion License is in effect. Annual Canterbury Fees 2024-2025 are $685 plus Canterbury one time Initiation fee %500+ HST.. Ask the L/A for a tour of The Centre. (id:37841)
Royal LePage Frank Real Estate
1091 Whitefield Dr
Peterborough, Ontario
Welcome to this beautifully maintained, maintenance-free bungalow, nestled in Peterborough's sought-after west end. LEGAL basement apartment. The property boasts a total of 5 bedrooms: 2 on the main floor and an additional 3 in the lower apartment. 4-piece bathrooms in each unit. It's perfect for multi-generational living or rental income. 2 separate laundry areas. Long double wide driveway, fully fenced backyard. Are you priced out of the market? 1st time buyer? Need extra $$$ for mortgage approval? Need 2nd unit for family? Heard of a house hack before? Don't miss out on this duplex / 2-unit property in prime location. Schedule a viewing today. (id:37841)
Our Neighbourhood Realty Inc.
#16 -1026 Merrill Rd
Alnwick/haldimand, Ontario
Twin Oaks Cottage, nestled 35 min N of Cobourg, offers a serene family summer home or vacation spot on Rice Lake. Beautifully renovated, it has 3 bedrooms, a spa-like bathroom, ample rec room, expansive kitchen, and a private dock. Enjoy sunsets and marshmallows by the fire pit, or enjoy board games, and satellite TV, inside on a rainy day. The nearby quaint towns of Hastings (just minutes away) and Campbellford, offer many amenities like Grocery Stores, LCBO, Hardware, Restaurants, and a Hospital. need to get a little work done? With available satellite TV & internet, staying connected while surrounded by nature's beauty is a breeze! Ideal for quiet retreats, and getaways, or summers with the family, Twin Oaks Cottage promises relaxation and recreation for everyone. **** EXTRAS **** Road maintenance fees are approximately $250 per year, Dock installation appointment already reserved for Buyer. Just In Time Sanitation pumps the septic. Water is from the lake. UV system is provided & well maintained. (id:37841)
Exp Realty
5 Stratton Dr
Belleville, Ontario
ATTENTION DEVELOPERS!!! This future development site is currently zoned C3 but could be rezoned to accommodate up to 50 residential units. It could also be an excellent site for a multi story medical or commercial building. The site has had continuing legal non conforming residential use for its entire history so it is unlikely that any environmental site studies will be required. Set right in the heart of Belleville's main commercial district this site would be a highly desirable place to live or work. (id:37841)
RE/MAX Quinte Ltd.
N/a Haig Rd
Belleville, Ontario
Three quarter acre piece of industrial property, large variety of permitted uses. Could be great for stand alone building, storage units, or specialty manufacturers. This is also one of the few areas in the city where a digital or analog billboard would be permitted. There are no municipal services at this location currently. (id:37841)
RE/MAX Quinte Ltd.
14 Thompson Crt
Belleville, Ontario
Welcome to your dream retreat nestled in the heart of Belleville! This sprawling bungalow offers the perfect blend of luxury & convenience, making it an irresistible haven for you and your family. Step inside & discover the epitome of elegance with 3 stunning fireplaces adorning this spacious abode. The grand family room boasts vaulted ceilings, creating a sense of openness & grandeur that is simply unmatched. Prepare to be amazed by the recent upgrades, including a brand new roof, windows, 9 skylights, furnace, A/C, and driveway, ensuring years of worry-free living. The attached two-car garage comes equipped with a third garage door, providing easy access to your lawn mowers, toys & other essentials stored in the backyard. Unwind in style in your own private oasis, surrounded by beautifully landscaped gardens. Whether you're relaxing on the deck or soaking in the hot tub, every moment spent in this serene setting will feel like a luxurious escape. With over 4000 square feet of living space, this home offers ample room to accommodate your growing family. Enjoy the utmost privacy, thanks to its secluded location, while still being centrally located for easy access to all that Belleville has to offer.Featuring 5 bedrooms & 3 baths, this home exudes warmth & sophistication at every turn. The lower level boasts a huge family room, perfect for entertaining guests or simply enjoying quality time with loved ones. Convenience is key with two staircases providing easy access from the lower level to the main floor, along with windows above grade, flooding the space with natural light. Don't miss your chance to call this remarkable property home. Schedule a viewing today and start envisioning the limitless possibilities that await you in this one-of-a-kind retreat. **** EXTRAS **** Irrigation System (front & back), New Windows & Doors 2022, Roof 2022, Paved Driveway 2023, Custom Blinds 2022, New LVF & Carpet in LL 2023. The attention to detail & amenities in this home are outstanding. (id:37841)
RE/MAX Quinte Ltd.
16 Otonabee St
Belleville, Ontario
Welcome to 16 Otonabee Street! A beautiful two-storey town-home conveniently located just north of the 401 in Belleville. The main floor features a cozy living room, dining area, and a spacious kitchen. On the second floor, you'll find a bright primary suite with large walk-in closet and en-suite, 2 secondary bedrooms, a 4 piece bath as well as the convenient laundry closet. This home is completed with an unfinished basement with basement bathroom rough in and an attached single garage. (id:37841)
Royal LePage Proalliance Realty
44 Riverstone Way
Belleville, Ontario
This unique low maintenance property features an oversized two car garage with plenty of parking off the private rear lane way, a spacious family room just off the main entrance and three cozy bedrooms on the second storey complete with kitchen and living areas. This beautiful property includes engineered hardwood flooring throughoutt the main and second floors along with a beautiful stained oak staircase. **** EXTRAS **** Rear lane way is common element condo - $40/month (id:37841)
Royal LePage Proalliance Realty
No Favourites Found
The trademarks REALTOR®, REALTORS®, and the REALTOR® logo are controlled by The Canadian Real Estate Association (CREA) and identify real estate professionals who are members of CREA. The trademarks MLS®, Multiple Listing Service® and the associated logos are owned by The Canadian Real Estate Association (CREA) and identify the quality of services provided by real estate professionals who are members of CREA.
This REALTOR.ca listing content is owned and licensed by REALTOR® members of The Canadian Real Estate Association.





