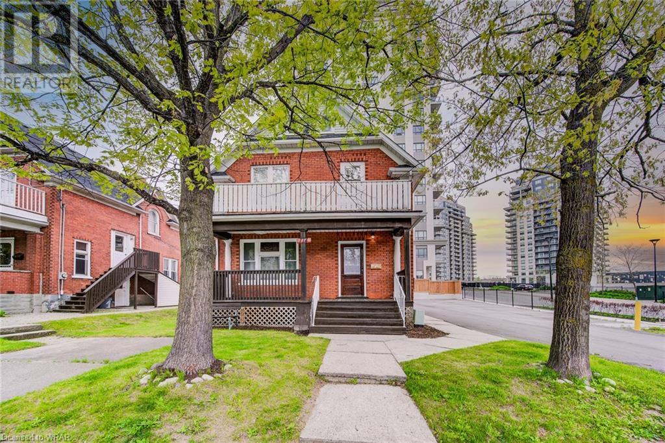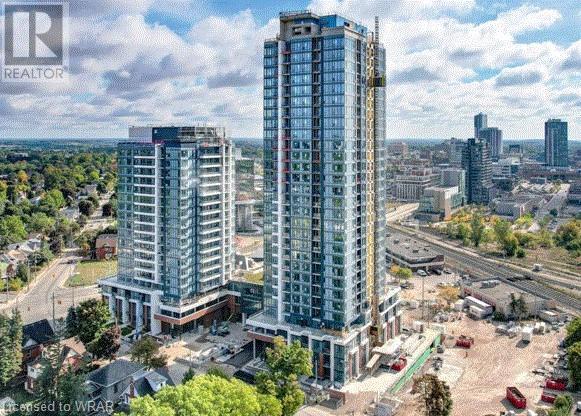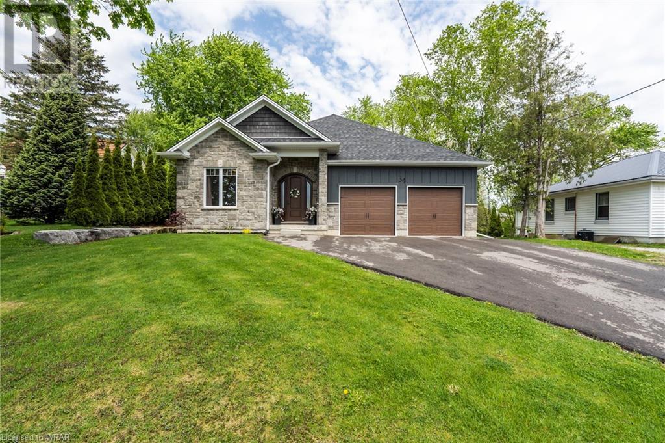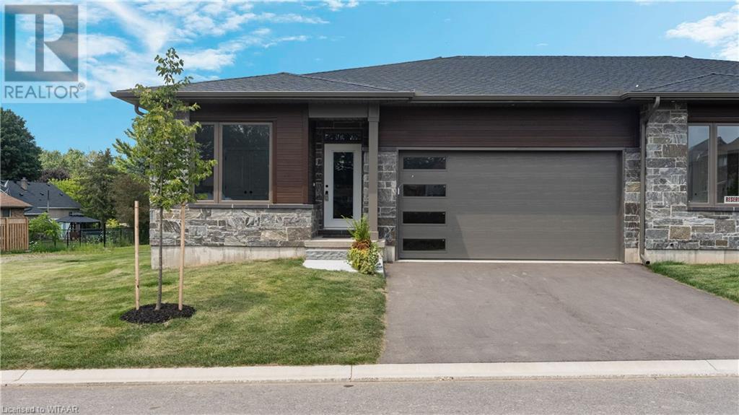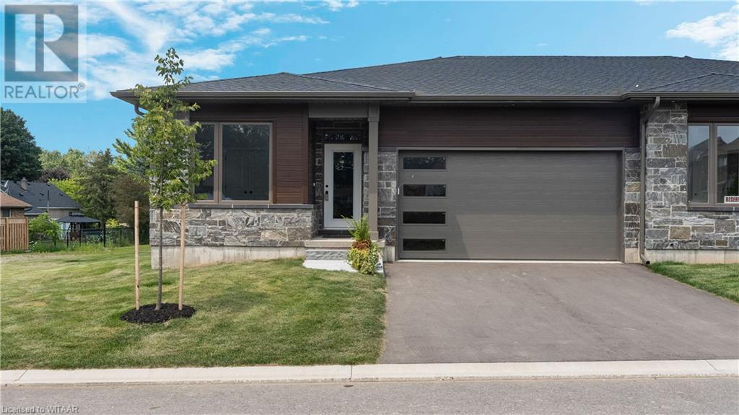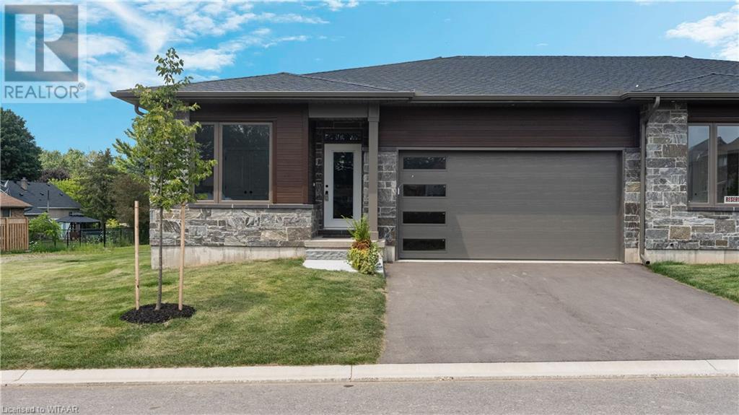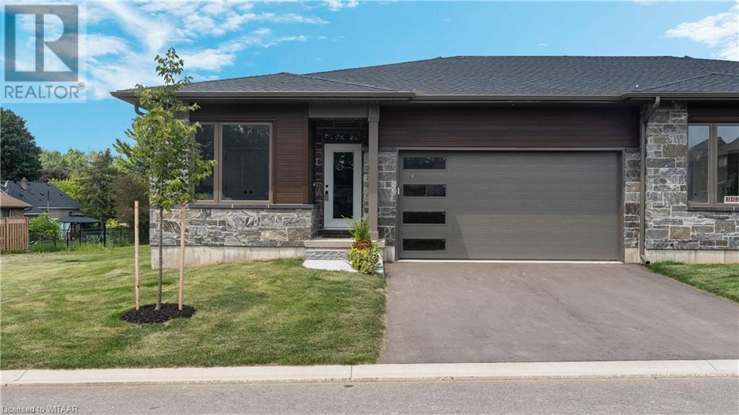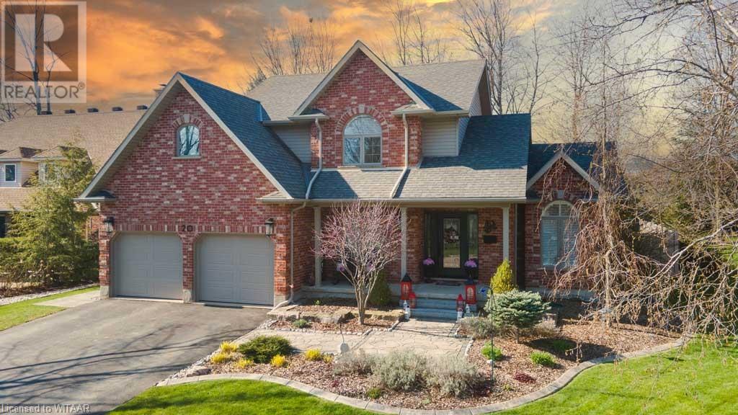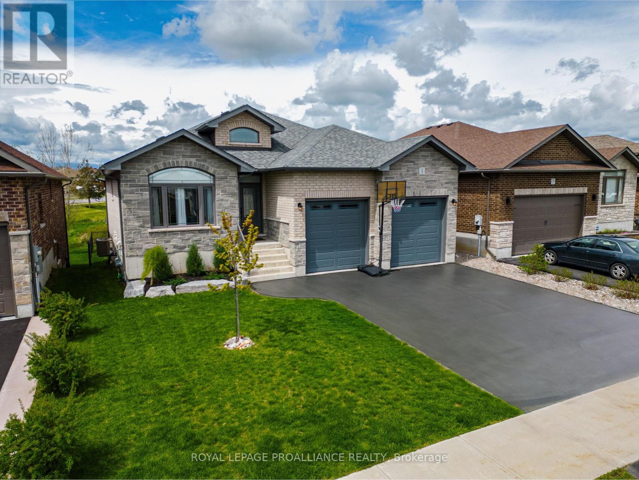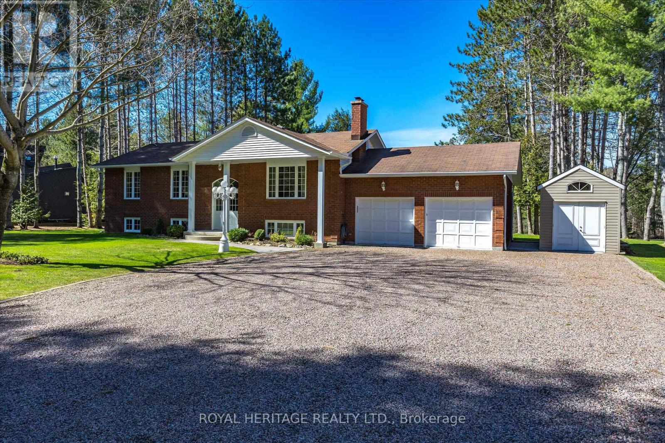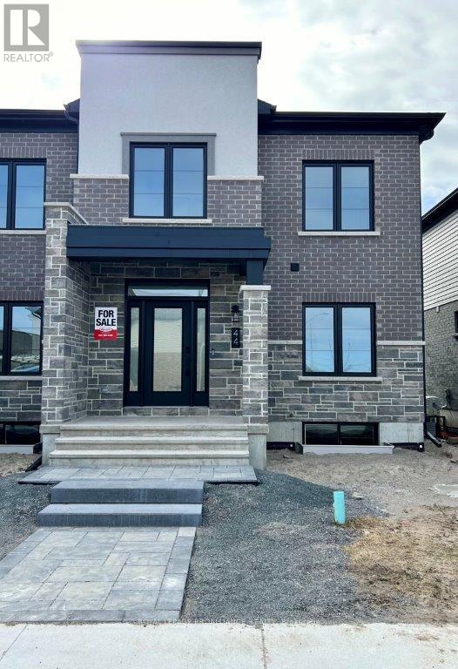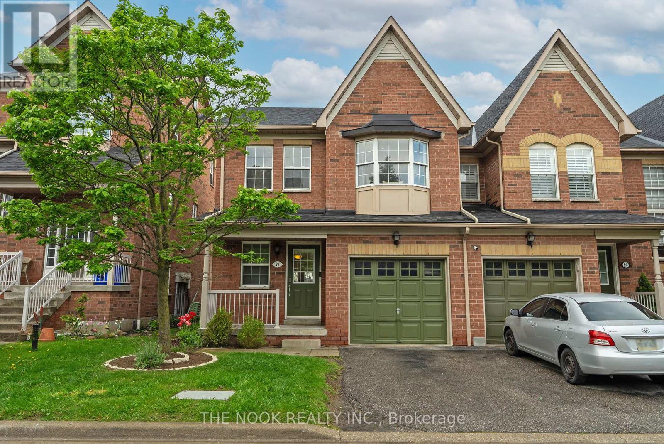LOADING
114 Erb Street W
Waterloo, Ontario
This is an extremely well-situated triplex with proximity to all the locales that make Waterloo great: situated steps to Waterloo Park's LRT station, in front of the Barrel Works Development and a quick walk to night life, cafes, Waterloo Park and Waterloo Rec Centre. CIGI across the street. Perimeter Institute and Clay and Glass museum around the corner. Interior updates include vinyl plank flooring. Thousands recently spent on exterior improvements including new asphalt and retaining wall. Ten, lined, parking spots. Additional parking spots can be rented to Barrelworks tenants or Seagram Loft residents. Due to proximity to all amenities, AIRBNB could also be a very lucrative option. From a traditional rental perspective, next owner can go to market rents immediately and capitalize on perhaps the The Best Rental Market in Canada. This could also be a rare opportunity to live in Uptown with the possibility of enjoying mortgage helper income from two other units! Note 116 Erb Street West, also available, can be added to your purchase for a mixed use application: office main unit, four bedroom residential on upper levels. Combining 116 Erb (mixed office/residential) with 114 Erb Street makes the site even more compelling and may unlock development opportunity. Why settle for a tertiary location when you can own The Best? Opportunity knocks - will you answer? (id:37841)
Royal LePage Wolle Realty
15 Wellington Street Unit# 507
Kitchener, Ontario
PARKING INCLUDED! AVAILABLE IMMEDIATELY! Welcome to your new home at Station Park, where luxury and convenience converge in Kitchener’s Innovation District. This 1-bedroom, 1-bathroom unit on the 5th floor of the second tower offers fantastic views of Downtown Kitchener. Experience modern living in a clean, comfortable space, perfectly situated for those who want to be close to everything the city has to offer. The unit features a tiled tub/shower in the bathroom, complete with a cheater ensuite door for direct access from the bedroom. The contemporary color palette of brown, grey, and white is complemented by blinds for added privacy. The European-style kitchen boasts a white subway tile backsplash, grey quartz countertop, and stainless steel appliances. Included in the lease are Bell Internet, heat, and A/C, ensuring your comfort year-round. Residents are responsible for water and electricity. Living at Station Park means being steps away from downtown Kitchener, the LRT, Google offices, Grand River Hospital, GO Train Station, coffee shops, restaurants, and more. The building’s amenities redefine luxury living, including a two-lane bowling alley with lounge, resident lounge area, pool table and foosball, private swim spa & hot tub, fitness area with gym equipment, yoga/pilates studio & Peloton studio, dog washing station, landscaped outdoor terrace with cabana seating and BBQs, concierge desk for resident support, and private bookable dining room with kitchen appliances. Don't miss this opportunity to live in the heart of it all, where luxury knows no bounds. For more information or to schedule a viewing, please reach out at your earliest convenience. (id:37841)
Condo Culture
34 North Street W
Tillsonburg, Ontario
Stunning custom bungalow! Welcome to 34 North St W in beautiful Tillsonburg. This large home is perfect for a growing family. You are welcomed with gorgeous curb appeal including board & batten siding, stone exterior, a covered front porch and a newly paved driveway. This home features 4 bedrooms, 2 bathrooms, vinyl flooring, and huge island in the open concept kitchen. The bright white kitchen features soft close cabinetry, granite countertops and stainless steel appliances. The large dining room off the kitchen is perfect for those big family gatherings. The massive island provides a space to eat or entertain. At the back of the home, the cozy living room is a great spot to gather around the beautiful stone gas fireplace on a cool winters night. Off the living room is a double sliding door which takes you out to the covered back patio, complete with natural gas BBQ hookup. The primary bedroom offers an abundance of space, walk in closet and 5 piece ensuite. The secondary bedrooms are a good size with double closets and large windows. The main floor also features a 5 piece main bath, mud room with laundry and garage access. Downstairs is the partially finished basement offering endless opportunity with the possibility for 2 more bedrooms, huge recreation room and rough in for another bathroom. The oversized backyard is a must see in person! The tree lined property is an excellent space to entertain and host family BBQ's. There is ample space for the kids and dogs to play, not to mention a playground in your own backyard. Enjoy a weekend campfire and many more opportunities to expand with all the extra space. Don't miss an opportunity to own this custom bungalow to call home for many years. (id:37841)
RE/MAX Real Estate Centre Inc.
269 Pittock Park Road Unit# 13
Woodstock, Ontario
Welcome to Losee Homes newest semi-detached open concept bungalows, offering 1280 sq ft of modern main floor living. These quality builds boast a spacious eat-in kitchen with island, featuring upgrades such as valances and a pots and pans drawer. The main floor showcases 9-foot ceilings, including open concept living room with a cozy gas fireplace surrounded by large windows, and sliding doors leading to your own private deck. The primary bedroom boasts a walk-in closet and a redesigned 3-piece ensuite with a 5-foot shower and large linen closet. An additional main floor bedroom, 4-piece bathroom, laundry room, and access to your generous 2-car garage complete the main level. There's also an opportunity to have a finished basement with 2 bedrooms, 1 bathroom, and a rec room, available at a reasonable upgrade fee. This fabulous development of 22 semi-detached bungalows is nestled in a quiet cul-de-sac, close to Pittock Dam Conservation area, walking trails, and more! Phase 2 has begun, with some units available for purchase, allowing you to choose your interior picks and colours. Exterior is finished with Maibec siding and real stone on the front and brick around the sides and back. Condo fee of $113 is for private road only. These units can have a fence built to enjoy your own property. This unit is one of four larger lots in the end of the cul-de sac. Don't miss out on this opportunity for modern, convenient living in a beautiful setting! (id:37841)
The Realty Firm B&b Real Estate Team
269 Pittock Park Road Unit# 14
Woodstock, Ontario
Welcome to Losee Homes newest semi-detached open concept bungalows, offering 1280 sq ft of modern main floor living. These quality builds boast a spacious eat-in kitchen with island, featuring upgrades such as valances and a pots and pans drawer. The main floor showcases 9-foot ceilings, including open concept living room with a cozy gas fireplace surrounded by large windows, and sliding doors leading to your own private deck. The primary bedroom boasts a walk-in closet and a redesigned 3-piece ensuite with a 5-foot shower and large linen closet. An additional main floor bedroom, 4-piece bathroom, laundry room, and access to your generous 2-car garage complete the main level. There's also an opportunity to have a finished basement with 2 bedrooms, 1 bathroom, and a rec room, available at a reasonable upgrade fee. This fabulous development of 22 semi-detached bungalows is nestled in a quiet cul-de-sac, close to Pittock Dam Conservation area, walking trails, and more! Phase 2 has begun, with some units available for purchase, allowing you to choose your interior picks and colours. Exterior is finished with Maibec siding and real stone on the front and brick around the sides and back. Condo fee of $113 is for private road only. These units can have a fence built to enjoy your own property. This is one of four units with larger lots at the end of the cul-de sac. Don't miss out on this opportunity for modern, convenient living in a beautiful setting! (id:37841)
The Realty Firm B&b Real Estate Team
269 Pittock Park Road Unit# 17
Woodstock, Ontario
Welcome to Losee Homes newest semi-detached open concept bungalows, offering 1280 sq ft of modern main floor living. These quality builds boast a spacious eat-in kitchen with island, featuring upgrades such as valances and a pots and pans drawer. The main floor showcases 9-foot ceilings, including open concept living room with a cozy gas fireplace surrounded by large windows, and sliding doors leading to your own private deck. The primary bedroom boasts a walk-in closet and a redesigned 3-piece ensuite with a 5-foot shower and large linen closet. An additional main floor bedroom, 4-piece bathroom, laundry room, and access to your generous 2-car garage complete the main level. There's also an opportunity to have a finished basement with 2 bedrooms, 1 bathroom, and a rec room, available at a reasonable upgrade fee. This fabulous development of 22 semi-detached bungalows is nestled in a quiet cul-de-sac, close to Pittock Dam Conservation area, walking trails, and more! Phase 2 has begun, with some units available for purchase, allowing you to choose your interior picks and colours. Exterior is finished with Maibec siding and real stone on the front and brick around the sides and back. Condo fee of $113 is for private road only. These units can have a fence built to enjoy your own property. Don't miss out on this opportunity for modern, convenient living in a beautiful setting! (id:37841)
The Realty Firm B&b Real Estate Team
269 Pittock Park Road Unit# 15
Woodstock, Ontario
Welcome to Losee Homes newest semi-detached open concept bungalows, offering 1280 sq ft of modern main floor living. These quality builds boast a spacious eat-in kitchen with island, featuring upgrades such as valances and a pots and pans drawer. The main floor showcases 9-foot ceilings, including open concept living room with a cozy gas fireplace surrounded by large windows, and sliding doors leading to your own private deck. The primary bedroom boasts a walk-in closet and a redesigned 3-piece ensuite with a 5-foot shower and large linen closet. An additional main floor bedroom, 4-piece bathroom, laundry room, and access to your generous 2-car garage complete the main level. There's also an opportunity to have a finished basement with 2 bedrooms, 1 bathroom, and a rec room, available at a reasonable upgrade fee. This fabulous development of 22 semi-detached bungalows is nestled in a quiet cul-de-sac, close to Pittock Dam Conservation area, walking trails, and more! Phase 2 has begun, with some units available for purchase, allowing you to choose your interior picks and colours. Exterior is finished with Maibec siding and real stone on the front and brick around the sides and back. Condo fee of $113 is for private road only. These units can have a fence built to enjoy your own property. Don't miss out on this opportunity for modern, convenient living in a beautiful setting! (id:37841)
The Realty Firm B&b Real Estate Team
20 Woodside Drive
Tillsonburg, Ontario
Welcome to the epitome of modern luxury living in Tillsonburg's most sought-after locale. Nestled in a highly desirable area, this immaculate two-storey home presents an unparalleled blend of contemporary design, upscale amenities, and serene outdoor living spaces. As you approach, the home's curb appeal is immediately captivating, with clean lines, a well-maintained facade, and lush greenery welcoming you. Step inside to discover a meticulously updated interior that seamlessly combines functionality with style. The main level boasts an open-concept layout, where the living room, dining area, and gourmet kitchen flow effortlessly together, ideal for both daily living and entertaining guests. The kitchen is a chef's dream, featuring sleek cabinetry, high-end stainless steel appliances, a spacious island with extra seating, and elegant quartz countertops. Large windows throughout the main floor invite ample natural light, creating an airy and inviting atmosphere. Ascending the stairs to the second level, you'll find the private quarters thoughtfully designed for comfort and relaxation. The primary suite is a true retreat, complete with a lavish cheater ensuite bathroom completely remodelled in 2022 featuring heated floors, a spa-like soaking tub, a separate glass-enclosed shower with dual rain shower heads , and dual vanities. 2 more generous sized bedrooms offer versatility, perfect for a growing family or accommodating guests. The fully finished basement offers another great get-away for relaxing, or for entertaining guests. Stepping outside, the backyard is a private oasis designed for leisure and entertainment. A saltwater pool beckons on warm summer days, surrounded by a fully fenced yard enhanced by durable vinyl fencing for added privacy. A hot tub provides year-round relaxation, while professional landscaping adds a touch of elegance and tranquility to the outdoor space. This home's location is second to none. Situated in Tillsonburg's most coveted area. (id:37841)
Gale Group Realty Brokerage Ltd
5 Briarwood Crescent
Greater Napanee, Ontario
Most sought after neighborhood in Napanee ! Packed with upgrades and finishes ( Premium engineered hardwood floor, 9 Ft ceilings, floor to ceiling cabinetry, Cambria quartz and more). This 2019 Staikos Built Bungalow offers 5 Beds 3 Baths with walkout basement ideal for an in-law suite or multi generational living. Located at nature's doorstep on a premier lot backing onto greenspace, sit back and unwind on the rear deck and watch the sunset. Be entertained by the variety of small animals and birds passing by. This Family friendly subdivision offers its very own park and trails for those who enjoy physical activity and fresh air. With a total living area of 3000 Sqft, ample storage space and a generous Utility room that can be used as a hobby / workshop, the possibilities are endless..... (id:37841)
Royal LePage Proalliance Realty
50 Black Bear Drive
Kawartha Lakes, Ontario
Waterfront Home on the Burnt River is waiting just for you. Welcome to 50 Black Bear Drive, located in well sought-after waterfront community - Black Bear Estates. Nestled in the trees you will find this well constructed 3+1-bedrooms and 3 bath home just waiting to be enjoyed this summer. Let talk about your new home. Well-constructed and maintained home ideal for entertaining. Both baths on the main floor have been updated with the ensuite having a walk-in shower. Enjoy the 2 walkouts on the main level that make entertaining so easy. One from your dining room and the other from the primary bedroom. You will want to spend all your spare time outdoors at your new home and is so easy here. Now lets go to the lower level you will enjoy the finished rec room and walkout to patio and waterfront. Bonus with walk-up to your oversized 2-car garage. The 4th bedroom is ready for extended family / overnight guests or at home office. Lets go to the water and enjoy your private and quiet waterfront. Dry boathouse ICF constructed with extra storage. Keep your boat safe and clean. Boaters know what I mean. The rooftop deck is and will be the envy of your neighborhood. Great place to enjoy the water and spectacular sunsets. Your guest can visit and pull up to your dock with amply space. Be connected to the Trent system without the daily high traffic. Ideal for canoeing and kayaking as well. Start packing today for summer enjoyment. (id:37841)
Royal Heritage Realty Ltd.
44 Riverstone Way
Belleville, Ontario
This unique low maintenance property features an oversized two car garage with plenty of parking off the private rear lane way, a spacious family room just off the main entrance and three cozy bedrooms on the second storey complete with kitchen and living areas. This beautiful property includes engineered hardwood flooring throughoutt the main and second floors along with a beautiful stained oak staircase. **** EXTRAS **** Rear lane way is common element condo - $40/month (id:37841)
Royal LePage Proalliance Realty
27 - 575 Steeple Hill
Pickering, Ontario
Discover Your Dream Townhouse, With A Gorgeous Ravine Lot. This Beautiful 4 Bedroom, 4 Bath, End Unit Townhouse, Sits On A Quiet Family Friendly Cul-De-Sac, Tucked Away In The Desirable Woodland Community. Immerse Yourself In The Relaxation Of Your Own Private Deck, As You Enjoy Unobstructed Views Of The Ravine And Take In The Evening Sunset. The Well Appointed Main Floor Offers 9 Ft Ceilings And A Seamless Open Concept, That Is Perfect For Entertaining, Stunning Views And Lots Of Natural Light. Cozy Up In The Large Primary, With A Reading Or Exercise Nook, Bay Windows, Ensuite Bath And Walk-In Closet. The Fully Finished Basement Offers Even More Versatility With A Guest Suite, Gas Fireplace, Full Bath And Walk Out Patio. Step Outside To A Fenced Yard, Lined With Mature Trees, Trails And Calm Streams. Located In One Of Pickering's Most Sought After Neighbourhoods, You'll Find Yourself Just Moments Away From Schools, Restaurants, Shopping, Pickering Town Center, Petticoat Creek Conservation Park, Rouge National Park, Toronto Zoo, The 401 And Rouge Hill Go. **** EXTRAS **** Furnace (2019), A/C (2020), Deck (2019), Washer (2018). (id:37841)
The Nook Realty Inc.
No Favourites Found
The trademarks REALTOR®, REALTORS®, and the REALTOR® logo are controlled by The Canadian Real Estate Association (CREA) and identify real estate professionals who are members of CREA. The trademarks MLS®, Multiple Listing Service® and the associated logos are owned by The Canadian Real Estate Association (CREA) and identify the quality of services provided by real estate professionals who are members of CREA.
This REALTOR.ca listing content is owned and licensed by REALTOR® members of The Canadian Real Estate Association.





