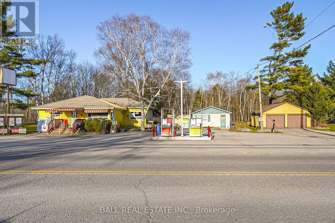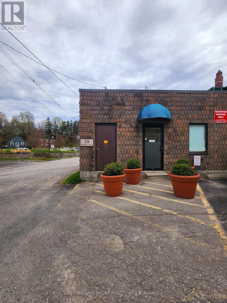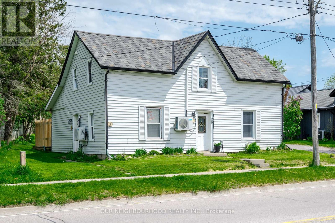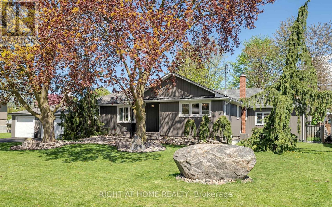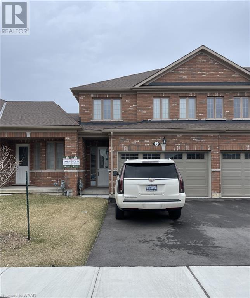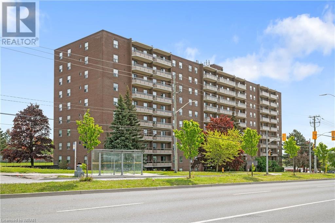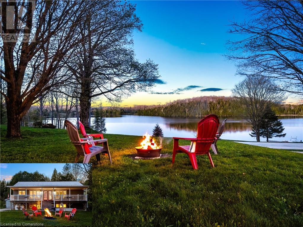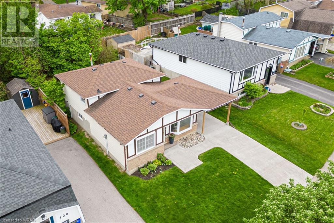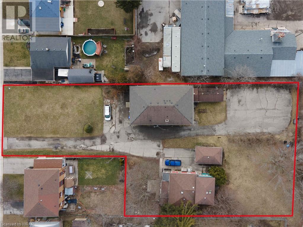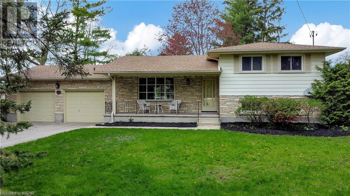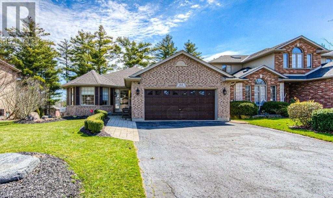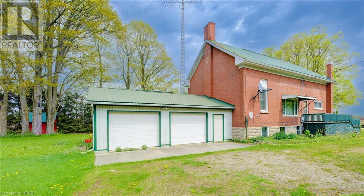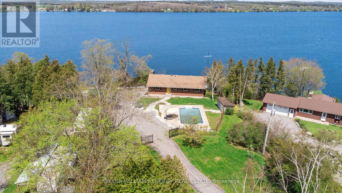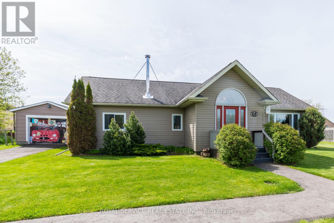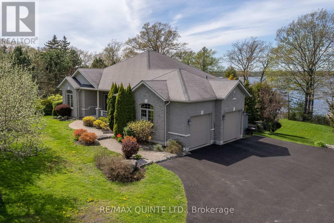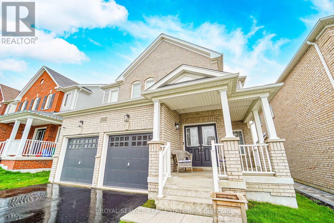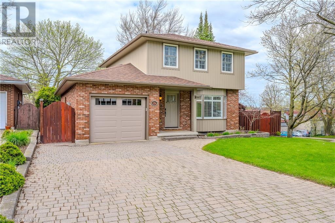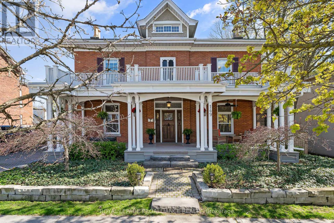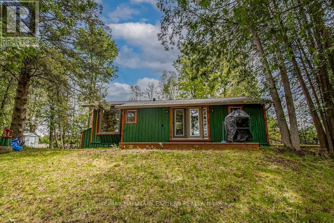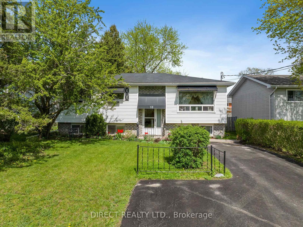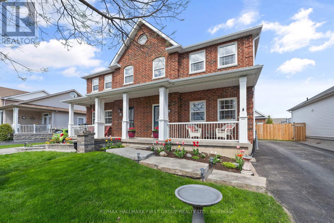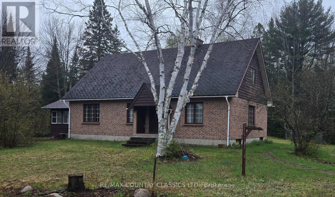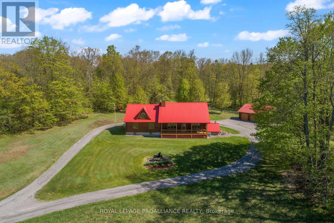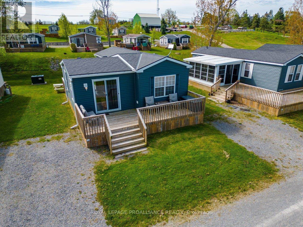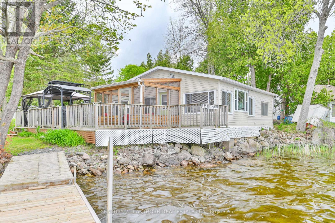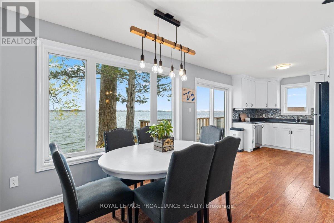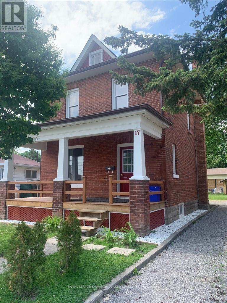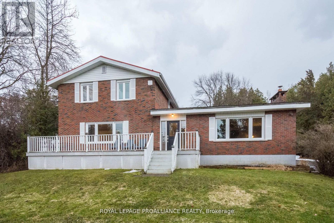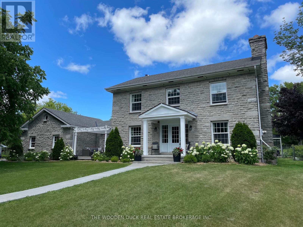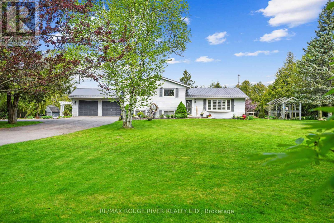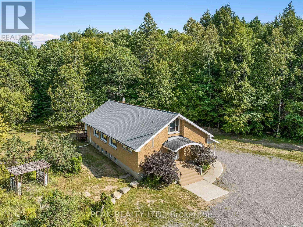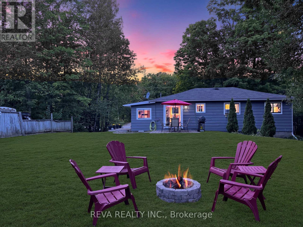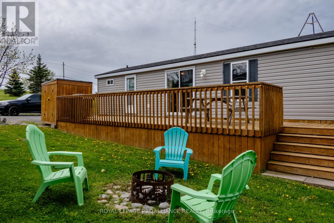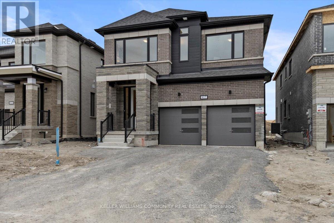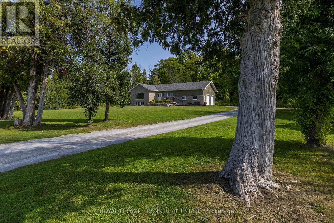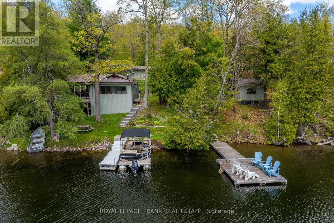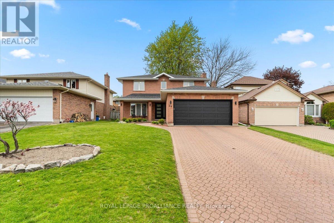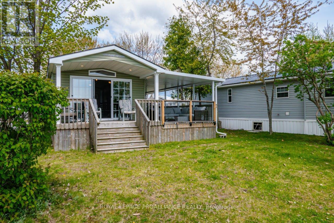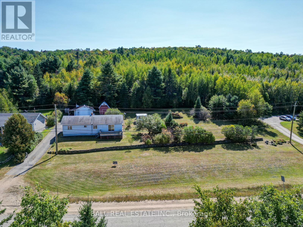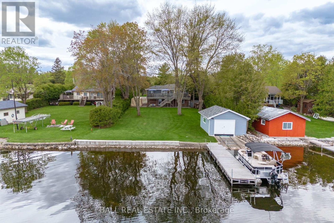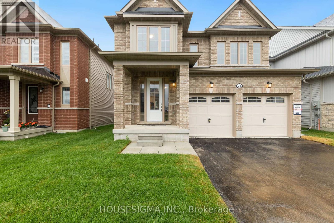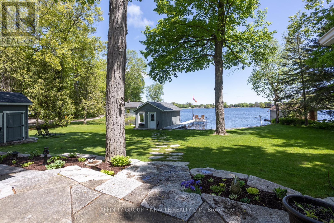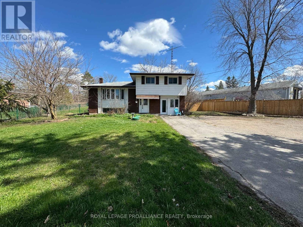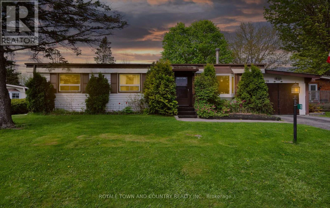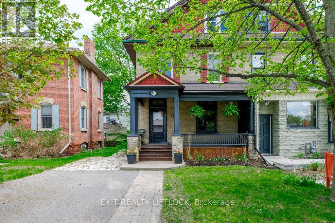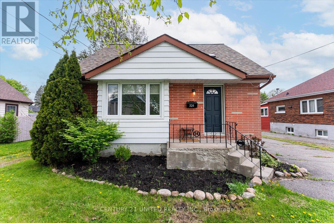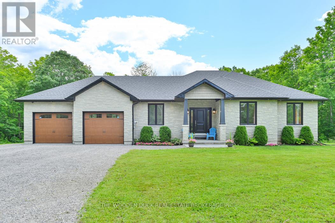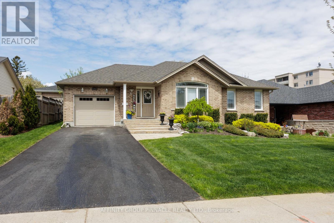LOADING
4007 County 6 Road
North Kawartha, Ontario
Discover ""The Log Cabin"" at 4007 County Rd 6, North Kawartha – a unique property blending rustic charm with modern convenience. Boasting a convenience store, gas bar, and inviting sandwich shop, this versatile space is perfect for entrepreneurs. The cozy log cabin aesthetic creates a warm atmosphere. Ideal for those seeking a turnkey business opportunity in a picturesque setting. With snowmobilers stopping by in winter, cottagers flocking in summer, and local contractors, this property promises a steady stream of customers year-round. Don't miss this chance to own a distinctive property with great income potential. Store has been significantly renovated. (id:37841)
Ball Real Estate Inc.
25 Brogdens Lane
Port Hope, Ontario
Located in the vibrant town of Port Hope, 25 Brogdens Lane offers an ideal lease space for businesses looking to thrive in a neighborhood committed to community and economic growth and revitalization. This single, ground-level unit presents 1266 SF of professional office space, previously home to a well-established accounting and consulting firm for over a decade, and is ready to cater to high standards of professionalism and function. Featuring an exclusive formal entrance, sophisticated main/master office with ultimate views from tall picture windows at the forefront, plus two additional offices. This unit also offers a large boardroom, ample file storage, and a kitchen area ideal for supporting a busy staff. Additional amenities include a private bathroom and three designated parking spots, with more public parking nearby. Quaintly positioned on a lively back street, just steps from Port Hope's busiest downtown strip, this location ensures visibility and ample accessibility. Commuters will appreciate the strategic location benefits such as proximity to Highway 401, easy access from 2 other downtown side streets, as well as a short walk to the river leading to beautiful Lake Ontario and the scenic parks, fishing harbor and public beaches, enhancing both lifestyle and business prospects. Surrounded by thriving businesses and cultural hotspots, this setting is not just a place to work but also a place to experience. Port Hope is undergoing significant economic development with strategic planning aimed at attracting new investment and supporting local business expansion reflecting a strong commitment to enhancing its downtown business connections and making it an smart destination for new businesses and their clientele. Take swift advantage of the limited opportunity to proudly occupy this space in a historically rich and beautiful location while also being part of a forward-thinking community that supports business growth and sustainability. **** EXTRAS **** LEASE TERMS: $18/SF + $10.39 TMI (Utilities Extra) 3-5 Year Lease Commitment - Available September 1st, 2024 (id:37841)
RE/MAX Lakeshore Realty Inc.
26 Toronto Street
Cramahe, Ontario
Welcome to an exceptional opportunity nestled in the heart of Colborne, where comfort meets convenience in this legal duplex residence. Boasting an enviable location within walking distance to all of Colborne's amenities, this property presents a rare chance to own a piece of this vibrant community while enjoying the benefits of modern living and investment potential. The main unit features 3 bedrooms, 2 bathrooms, and a freshly painted interior. The open-concept layout seamlessly connects the living and kitchen areas, creating an inviting space for daily living and entertaining. The large kitchen boasts ample storage & prep. space, while the large windows allow for natural light to accent the homes interior, making meal preparation a delight. A master suite with a semi ensuite bathroom and two additional bedrooms provide ample accommodation options. Both bathrooms have been tastefully updated for modern comfort. A walkout from the laundry room leads to the backyard, offering a private oasis for relaxation and outdoor enjoyment. The second unit comprises 1 bedroom, 1 bathroom, and an updated kitchen along with separate laundry facilities. A walkout from the bedroom leads to the back deck, providing a serene spot to unwind outdoors. A privacy wall separates both back decks, ensuring privacy for residents. Additional features include separate entrances and utilities, updated plumbing, electrical, and heating/air conditioning systems in both units. An additional shed along with the detached garage offers storage solutions for outdoor equipment. Whether you're seeking a comfortable home or a savvy investment opportunity, this legal duplex offers the best of both worlds. Don't miss out on owning a piece of Colborne's vibrant community. Schedule your private showing today! **** EXTRAS **** Quick access to the 401 for commuters. Separate utility meters & separate heat/air conditioning controls for each unit. (id:37841)
Our Neighbourhood Realty Inc.
316 Maine Street
Oshawa, Ontario
Hurry....One-of-a-kind Bungalow in popular ""Kedron"" community. First time on market! Impeccably maintained inside & out! Maintenance-free vinyl siding on all buildings. Level, fenced, pool-sized Lot approx 100x150ft! Open concept updated Kitchen has granite counters, built-in appliances including wine cooler. Dining room has oak hardwood (the original living room). An Entertainer's Delight! Sunken sitting/living room off kitchen has free-standing gas fp, w/out thru French doors to Patio & outbuilding with heat/hydro and french doors (once single garage/pool house/now detached ""Lanai""/Hobby space/workshop--You Choose!) Dream-home 2022 addition is a must-see! Currently a great-room/bedroom with radiant in-floor heating, pot-lights, 10' ceiling, modern floor-to-ceiling gas fireplace, full wall of closet space, 3 sets of french doors to patio + its own luxurious 4-piece Spa-like ensuite, with soaker tub, fully accessible custom shower stall, modern raised toilet, Italian faucets & high-end fixtures. Double Car garage and driveway = parking galore! (total 8 cars!) Finished basement features Rec room with free-standing gas fireplace, a Den with 2 closets, and a finished office/storage room with S-facing above-grade window. Off the downstairs foyer is a cold room/cantina (wine cellar?), and off the unfinished Utility/Laundry room is a 3 piece washroom with shower stall. **** EXTRAS **** Truly, this well-loved, clean, and cared--for home is one-of-a-kind. Perfect for entertaining many friends & family. Plenty of Parking and \"big toy\" storage. Window coverings include California shutters, & e-shades in great room. (id:37841)
Right At Home Realty
9 Harwood Street
Tillsonburg, Ontario
This spacious 1869 sq ft home in Tillsonburg is a fantastic opportunity for those seeking comfort, style, and functionality. Boasting a beautiful kitchen with modern appliances and ample counter space, it's perfect for cooking and entertaining. Ideal for families or professionals, the property features a master bedroom with a walk-in closet, ensuite upper level laundry, and a double garage. It's prime location in Tillsonburg provides easy access to shopping, dining, entertainment, and more. Don't miss out on this exceptional rental opportunity. Schedule a viewing today and make this beautiful home yours! (id:37841)
RE/MAX Real Estate Centre Inc.
1100 Courtland Avenue E Unit# 214
Kitchener, Ontario
Welcome to Suite 214 at 1100 Courtland Avenue East! Welcome to Courtland Terrace, perfectly positioned just steps away from the LRT and with fantastic shopping along Fairview Road South. With easy access to the LRT, this carpet-free, move-in-ready condo is a must-see! This spacious two-bedroom ground-floor unit features a rare patio walkout with easy access to the in-ground pool, a bright, updated kitchen, and ample carpet-free space to make your own! Check out our TOP 6 reasons why you’ll want to make this house your home! #6 BRIGHT & AIRY MAIN FLOOR - The carpet-free main floor boasts a functional layout with tasteful finishes. Step through the convenient foyer with ample storage space to find a spacious living room with a walkout to your patio. #5 UPDATED KITCHEN - The beautifully updated kitchen features abundant floor-to-ceiling cabinetry, a stylish mosaic backsplash, under-cabinet lighting, and a formal dining area. #4 PATIO - Step onto the generously sized patio and bask in the fresh air and sunshine. With just a few steps, you’ll dive into the refreshing in-ground pool, while plenty of space means your kids and pets can play. #3 BEDROOMS & BATHROOM — This unit features two bright bedrooms and a 4-piece bathroom with a shower/tub combo. #2 BUILDING AMENITIES - Take advantage of the in-ground pool, play area, and laundry facilities. #1 CENTRAL LOCATION - Situated on Courtland Avenue East, this prime location epitomizes the steps to everything lifestyle. Immerse yourself in the vibrant city with easy access to public transit, including the LRT, at your doorstep. Enjoy excellent shopping at Fairview Park Mall, indulge in mouthwatering restaurants, and explore various entertainment options. You’re moments to the Expressway, and have easy access to Highway 401. Every outing will be an experience! (id:37841)
RE/MAX Twin City Realty Inc.
133596 Wilcox Lake Road
Flesherton, Ontario
Welcome to 133596 Wilcox Lake Rd in Flesherton – your peaceful retreat by the lake, perfect for year-round living or seasonal getaways. Situated on a quiet lakefront, this raised bungalow offers unobtructed views of the water from the front porch and easy access to your private dock just steps away across the road. Spend your days fishing, swimming, kayaking, or simply enjoying the serene surroundings. Outside, a spacious front yard features a fire pit for evening gatherings and a covered porch for relaxing mornings. Step inside to a welcoming open concept layout, where the kitchen, dining, and living areas flow seamlessly together, making it ideal for hosting friends and family. The main floor also boasts a convenient laundry room with backyard access, as well as a generously sized primary bedroom with an ensuite bath. An additional bedroom and full bath complete the main level, offering plenty of space for family members or guests. Downstairs, a spacious rec room awaits, perfect for cozy evenings by the fireplace. Two more bedrooms and a half bath provide additional accommodations, ensuring everyone has their own space to unwind. Complete with 4 bedrooms, 2.5 bathrooms, and 2289 sqft of living space, this home offers comfort and convenience in a picturesque lakeside setting. Whether you’re seeking a permanent residence or a weekend retreat, 133596 Wilcox Lake Rd is ready to welcome you home! Minutes from the CP Rail Trail, Bruce Trail/Hoggs Falls, Highland Glen Golf Course and just a short drive to Beaver Valley Ski Club. (id:37841)
Trilliumwest Real Estate Brokerage
Revel Realty Inc.
128 Christopher Drive
Waterloo, Ontario
128 Christopher Drive checks ALL the boxes! LOCATION: Commuters will love that Highways and transit are very close by! LOCATION:The property is central to entertainment, sports, shopping, and dining! LOCATION: Nearby Public/Catholic and L'Harmonie schools, Universities and Colleges, churches, parks and trails! QUALITY:The gem of the home is the oak shaker-style kitchen, custom-designed and installed by Elmira Kitchen and Bath. The kitchen features pot drawers, tray racks, a large pantry with pull-out drawers, and a display cabinet. The appliances include a built-in OTR microwave and dishwasher. It is just steps to the bright and cozy dining area. MOVE IN READY: As you tour the property, note that the home has neutral decor, solid oak hardwood flooring and upgraded oak baseboard trim on the main floor and primary bedroom. Quality carpet has been used in the hallway and other 2 bedrooms. We definitely would include the shingles (2015) and concrete driveway (2016) in this category as well! ENERGY EFFICIENT: Vinyl windows throughout and a steel front door are a bonus for energy conservation. CONVENIENT: The carport will keep the ice scraping to a minimum in the winter. Bonus electrical outlet for your Christmas lights, outdoor equipment or car detailing. FLEXIBLE FLOOR PLAN and INCOME POTENTIAL: The lower level of this home has many possibilities! The separate side entrance, high ceilings and larger windows make it suitable for an in-law or nanny suite, home occupation, teenage hangout, or home gym. How would you use this space? Call your realtor and book a showing ASAP this home won't be on the market long! (id:37841)
Davenport Realty Brokerage
1574 Concession Road
Cambridge, Ontario
Fantastic opportunity in the Heart of Preston, this property consists of a 9 unit purpose built apartment building and a separate lot with a duplex & garage. Yes, the building requires some significant updating, There is plenty of future potential of this property with addition unit count which shows excellent upside to the new owners! Current zoning would permit future expansion to the Building or further town home development. Have your planner review the opportunity! (id:37841)
Howie Schmidt Realty Inc.
37 Jane Street
Branchton, Ontario
TIMELESS ELEGANCE! First time offered for sale in over 40yrs. Nestled on an expansive lot spanning almost .4 of an acre, this exquisite ranch-style bungalow boasts over 2400sqft of meticulously crafted living space. With a spacious 2-car garage, this property, adorned with majestic mature trees, offers unparalleled privacy. Upon arrival, the grandeur of the sprawling grounds becomes apparent, with a lengthy driveway leading to the front yard. The entrance, featuring a charming covered front porch, sets the stage for the elegance that awaits within this side split residence. A large living room, adorned w/a bay window, adjoins the dining area, providing an ideal setting for formal gatherings. The heart of the home is the kitchen. Adjacent to the kitchen is the dinning room with sliding patio doors to a cedar deck, that allows for enjoying the backyard vistas. The second floor encompasses 3 bedrooms, a 4pc bathrm. Descend to the fully finished basement, ideal for entertaining guests or unwinding w/family around the gas fireplace, offering bedroom #4, & a 4pc bathrm. The lot offers endless opportunities for outdoor activities, from dining to playing in the pool sized yard, accommodating any lifestyle, Conveniently located just minutes from Cambridge, St. George, and Brantford epitomizes luxury living. (id:37841)
RE/MAX Twin City Realty Inc.
44 Archwood Crescent
Cambridge, Ontario
Welcome to this beautiful Bungalow with a full walkout finished basement. located n the desirable North Galt neighborhood. Nestled amongst beautiful mature trees providing a tranquil setting. The prestigious Dunnick Homes (Builder) Bungalow is finished top to bottom offering 6 bedrooms & 3 full bathrooms. many upgrades , pot lighting, coffered ceiling in family room. A Rare Find with a self contained 2 bedroom unit and a walk out to large lower deck. monitored security system. appliances included: 1 gas stove, electric stove, vented microwave, 2 refrigerators, 2 built in dishwashers. Off the upper deck you will enjoy a lovely screened in Add-A-Room for those three season times just relaxing or enjoying meals and get togethers. sprinkler system for lawn and gardens, fully fenced yard. Oversized double garage (19.9x19.9) Looking for the prefect home for a large family (multi generational), look no further. Close to the 401 hwy., all amenities, schools, etc. (id:37841)
Royal LePage Crown Realty Services
3734 Bridge Street
Wilmot Township, Ontario
Have you always dreamed of owning an old school house, then this unique property is one home you do not want to miss viewing. Built in 1907, and was formally known as the Green's School S.S. #4, children from grade 1 to 8 attended school there. Turned into a single family home by the current owner, just imagine yourself owning this unique property located on a 4.35 acre property. Let your imagination run wild for the potential this great property offers, located just a short drive to New Hamburg and within commuting distance to Stratford, Woodstock and the Kitchener Waterloo area. The house construction is triple brick with a brick and stone foundation, the property features a walk up attic for additional storage space. If you are tired of the crazy city life and want to move to the country, this home offers 3 bedrooms, hardwood floors, an over sized double car attached garage, the original swing set from the school, and plenty of room to build that shop you have always wanted (with township approval). Do not miss your opportunity to own a piece of history, call today to view this unique country property, immediate possession is available. (id:37841)
RE/MAX A-B Realty Ltd (Stfd) Brokerage
5404 County Road 1 Road
Prince Edward County, Ontario
Nestled down a private winding drive, this property offers a rich and contemporary opportunity to escape from it all. Come and explore the mid-century modern charm of this captivatingly renovated bungalow boasting scenic vistas of Lake Consecon. With three bedrooms and 2.5 bathrooms on the main level, this home provides ample space for both relaxation and entertainment. Featuring an open-concept layout that seamlessly connecting the living, dining, and kitchen areas. The oversized windows frame the breathtaking one hundred and eighty degree views of the lake, infusing every corner with natural light and tranquility. The wood burning fireplace is the captivating cherry on top for those cozy nights overlooking the water. Taking advantage of the expansive front yard, an inviting in-ground pool awaits, promising endless hours of summertime enjoyment. Venture downstairs to discover a fully finished lower level, offering endless possibilities for customization. Whether utilized as an in-law suite, a games room, or a versatile flex space, this area adds exceptional value to the home. Beyond its aesthetic allure, this property provides a stellar income-generating opportunity, ideal for vacation rentals or hosting guests year-round. Embrace the quintessential charm of mid-century modern living and make this lakeside retreat your own. Welcome to a lifestyle defined by elegance, comfort, and unparalleled beauty. Come for a visit, stay for a while and you too can CALL THE COUNTY HOME. **** EXTRAS **** Other chattels and furniture can be negotiated in a separate agreement between the buyer and the seller. (id:37841)
Keller Williams Energy Real Estate
9747 Corkery Road
Hamilton Township, Ontario
Enjoy scenic views of Rice Lake and the countryside, from inside or outside this well loved home. With an open concept floor plan from the large foyer to the living room , updated kitchen open to dining room , convenient main floor laundry, main bathroom and 3 bedrooms on main floor. The basement offers a large recreation room with airtight wood stove that is a perfect spot to relax in colder weather, 2 pc bathroom, large utility/storage room, workshop , cold room. The basement offers more development potential, . Outside enjoy a private back deck with hot tub and dining area, a covered BBQ area and patio offers room for larger gatherings. Detached single car garage and double wide paved driveway offers plenty of parking . **** EXTRAS **** Travertine tile in Foyer and kitchen and dining room, Hardwood floor in Living Room, Hallway and Bedrooms. (id:37841)
Royal Service Real Estate Inc.
1774 County Road 3 Road
Prince Edward County, Ontario
Escape to waterfront on the serene shores of the Bay of Quinte. Nestled within the natural splendor of this idyllic location lies a 2006 custom-built home awaiting its next fortunate owner. This architectural gem boasts 4 bedrooms, 3 baths, and over 4000 square feet of attractive living space, meticulously designed to harmonize with its breathtaking surroundings. As you step inside, your view of the sought-after Bay of Quinte is uninterrupted by cathedral ceilings that soar above the grand open concept living space on the main floor, creating an airy ambiance that invites relaxation and tranquility. The heart of the home is a spacious open concept living area adorned with a cozy fireplace, perfect for gathering with loved ones all year round. In addition to the grand, open concept living space, an elegant separate dining room graces the main floor for intimate dining, highlighting another wise design choice of this home. Sun-drenched rooms feature incredible windows framing panoramic views of the bay, infusing every corner with natural light and a sense of privacy and serenity. Designed with energy efficiency in mind, this home embraces sustainable living without compromising on comfort. A three-season sunroom offers the perfect spot to bask in the beauty of each passing season, while the walkout lower level provides seamless access to the landscaped patio, deck for the main floor, and waterfront oasis beyond. With 113+ feet of waterfront to call your own, indulge in endless outdoor adventures from boating, kayaking, to simply soaking in the sights & sounds of nature. Professional landscaping and mature trees offer privacy and seclusion, creating your own personal sanctuary just minutes from the Bay Bridge to Belleville on the North side and the enchanting beauty of Prince Edward County to the South. Experience the epitome of waterfront living and make this exceptional property your own. Welcome home to a lifestyle of luxury, tranquility, and natural beauty. **** EXTRAS **** R2000 Certified, High velocity forced air hot water heat system fueled by propane. Attached 2 car garage, 5 Apple Trees, Walkout Lower Level for over 4000+ Sq Ft Living Space, Impeccably Maintained, Bell Fibre. (id:37841)
RE/MAX Quinte Ltd.
2084 Queensbury Drive
Oshawa, Ontario
Exquisite Executive 4 Bedroom Home In Quiet Area In North Oshawa By Great Gulf Homes. Main Floor Boasts Formal Dining Room or Living Room, Family Room with Gas Firplace. Kitchen Features S/S Appliances & Breakfast Area With W/O To Deck. Large Primary Bedroom with Hardwood Floors, WalkIn Closet and 4 Pc Ensuite W/ Soaker Tub & Separate Shower. Backs onto School with Expanding Daycare. In the Heart of North East Oshawa! Close to EVERYTHING! MUST SEE! **** EXTRAS **** Close to 407! Mackie Park DelPark Homes Centre, Schools, Parks, Places of Worship, Walmart, New North Costco, Real Canadian Superstore, Home Depot, McDonalds, Chick-fil-A, Multiple Tim Horton's, Restaurants and much more! (id:37841)
Royal Service Real Estate Inc.
356 Culpepper Place
Waterloo, Ontario
Welcome to 356 Culpepper Place! This 3+ Bed, 3 Bath home features over 100K in beautiful updates. With large, bright principle rooms and bedrooms, California shutters throughout and a lovely updated Kitchen with lots of cupboard and pantry space this home is an entertainers dream. The beautifully landscaped back yard has a stamped concrete deck area with gazebo and outdoor fireplace along with a pond and several seating areas, great for gathering with family and friends or just enjoying a quiet evening in the outdoors. Close to U of W, WLU, Uptown Waterloo and shops at the Boardwalk this home is in a great family neighbourhood close to everything you could want. (id:37841)
RE/MAX Real Estate Centre Inc.
149 Bridge Street E
Belleville, Ontario
Sophistication abounds in this handsome home built in 1870 known as the OFlynn House, in the coveted Old East Hill. This city estate is perfect for entertaining friends and family, featuring two primary suites in the main house plus a guest suite in the walkout lower level, and an impressive income-producing legal loft apartment in the beautifully restored carriage house at the end of the expansive backyard. This home exudes charm and features original millwork and leaded glass with thoughtful modern upgrades throughout to provide all the amenities families are looking for. From the front verandah to the upper balcony and the meandering paths through the gardens in the pool sized yard this property is one of a kind. There is private parking at the front of the home along with a separate large drive off the neighbouring street to access the Carriage house & double detached garage. This property is situated on one of the most prominent tree lined streets in the City. Enjoy an active lifestyle in this beautiful location close to trails, parkland, the Corby Rose Garden, downtown shops, the marina & all that the Bay of Quinte area has to offer. (id:37841)
Royal LePage Proalliance Realty
662 Robel Drive
Smith-Ennismore-Lakefield, Ontario
Completely renovated and updated, this 4 season cottage shows like new. Surrounded by water on both sides of the property sitting on a private level lot overlooking Buckhorn Lake with western exposure and sunset views. Interior features a gas fireplace, tongue & groove wood interior and walk out to the rear deck which overlooks the water. (id:37841)
RE/MAX Hallmark Eastern Realty
13 Gordon Avenue
Stirling-Rawdon, Ontario
Presenting 13 Gordon Avenue, a charming raised bungalow in the heart of Stirling-Rawdon, just a brief 25-minute commute from Belleville. This delightful home features a bright living room with an adjacent dining area. Enjoy the three season sunroom, where you can savor your morning coffee. The main level also offers three comfortable bedrooms and a four-piece bathroom. On the lower level, unwind by the propane fireplace in the fully finished rec room. Additionally, a spacious fourth bedroom provides flexibility for guests or as a home office. (id:37841)
Direct Realty Ltd.
796 Prince Of Wales Drive
Cobourg, Ontario
Discover the perfect blend of comfort and convenience in this charming West Park Village semi-detached home! Larger than it looks, this all-brick two-storey offers an inviting layout ideal for family living, a detached garage and a private back-yard oasis with a heated, in-ground salt pool. Experience the warmth of hardwood flooring throughout the main floor, enhancing the open concept design which offers a refreshed, eat-in kitchen w/ appliance (2022) package, centre island for easy prep & walk-out to the backyard! A spacious living room w/ 9ft ceilings overlooks the porch while a trendy 2pc. powder room, main floor laundry & well-organized entrance complete this level. Upstairs; low maintenance laminate flooring, large primary bedroom w/ updated ensuite complete w/ tile shower & soaker tub, two additional bedrooms and another 4pc. bath. The full, unspoiled basement presents a blank canvas to expand your living space while the generous, fully fenced backyard backyard is your on-town oasis. Thoughtfully landscaped, enjoy privacy by the pool or on your deck or take a walk down the community walking trail behind. This is not just a house, but a place to call home, in an exceptional community where you are promised to create lasting memories! Roof (2019), Furnace (2022), Fibreglass Dolphin Pool (2021), Washer/Dryer (2018). (id:37841)
RE/MAX Hallmark First Group Realty Ltd.
31652 Highway 62 N
Hastings Highlands, Ontario
RARE FIND! This Unique, solid built, private home is set on 100 acres of mixed bush backing onto crown land. The property is just 15 min from the town of Bancroft, providing a hospital, schools and your shopping needs. It is also close to Recreational trails where you can ride your ATV or Snowmobile. You might also want to check out the many lakes in the area just waiting for you to discover. This property is currently under a Forest Management program. The program provides a reduction of municipal taxes. (id:37841)
RE/MAX Country Classics Ltd.
14892 Highway 62
Madoc, Ontario
Stunning custom built log home with a 3-car log garage, situated on 200 acres, locally known as Ozark Ridge. This home offers an open concept kitchen, dining, and family room; bathed in natural light highlighting the warmth of the log wall interior. The family room boasts a cathedral ceiling featuring a catwalk bridging an open loft to the master suite. There are 3 bedrooms, 2 baths, a main floor laundry room, and a sunroom. The acreage includes a maple syrup bush and sugar shack stocked with functional equipment. Enjoy groomed trails throughout the property including a screened-in nature hut overlooking the creek. This spectacular one-owner log home has been crafted with care and is a true retreat and nature lovers dream. (id:37841)
Royal LePage Proalliance Realty
486 Cty Rd 18 - 8 Cricket Lane
Prince Edward County, Ontario
8 Cricket Lane. Wow. One of the best layouts Northlander has to offer. This 2017 Northlander Escape, Chestnut model boasts 684sqft & offers a spacious, factory living rm addition measuring 18ft x 12ft. Open concept kitchen & dining area with pantry, island & vaulted ceiling. Living rm has 2 sets of patio doors, each leading respective decks on both front and back of unit. 2 bedrooms including Primary bdrm with Queen bed, vaulted ceiling, built-ins & closet, PLUS spare bdrm with dbl bunks. Sleeps 7 including pull out couch in living rm. Unit comes fully equipped & includes appliances, BBQ plus internal AND external inventory. Outside offers parking for 2 cars, firepit area, multiple decks & location close to playground & amenities. Cherry Beach Resorts, A seasonal campground on shores of East Lake, Prince Edward County. Seasonal park offers many amenities incl heated salt-water pool, multi-purpose courts (basketball & tennis), playground, splash pad, kayaks, paddle-boards, sandy beach, boat docks, Rec centre, convenience store, laundry & more. **** EXTRAS **** Park fees $7825+HST/season (2024) & include: land lease, taxes, ground maintenance/grass cutting, HYDRO & use of park amenities. Seasonal Park open May 1 to October 31. Located on beautiful shores of East Lake with amazing beach. (id:37841)
Royal LePage Proalliance Realty
195 D'arby Pt Lane
Centre Hastings, Ontario
Life is Better at the Lake!! Check out this turn key 4 season Moira Lake home or cottage with amazing sunrise views looking across the lake and boasts a level double lot for your enjoyment. Relax on the water's edge deck with a screened area, plus gazebo, or have a game of horseshoes to waste the afternoon away. The Firepit area a great spot for late night storytime and the additional lot offers a great spot for extra guests if they want to pitch a tent . 3 bedrooms and a renovated 4 pc bath, plus a spacious kitchen, dining area overlooking the lake and living room area. A separate bunkie for overflow guests also has a 2 pc bath. Lots of parking with 3 driveways, and tons of storage with 3 sheds. All furnishings included, so just pack a cooler and bring your swimsuit to enjoy lots of great boating and fishing on Moira Lake and River. Only 5 minutes to Madoc for groceries and necessities, and 2 hours to Toronto or Ottawa. Quick closing is ok, so you can enjoy the entire summer on the lake. 4 season private road accesses the property and ownership is a share of D'Arby Point Investements, which helps keep your taxes down. (id:37841)
Century 21 Lanthorn Real Estate Ltd.
541g South Shore Road
Greater Napanee, Ontario
Be on the dock this Summer. Welcome to Hay Bay! Presenting a 12 year old bungalow with stunning Sunset & Sunrise views. Bright open concept layout w/ show stopping water views from every window. Unique, private lot at the end of the laneway. Great fishing winter or summer. Cozy Propane fireplace in the living room. Carpet free. Two large bedrooms both w/ double closets, open concept living/dining & kitchen. Laundry in the utility room. Well laid out kitchen w/ dishwasher, double sink & sliding doors to the wrap around deck. Level lot w/ pebble beach/boat launch, plenty of space to play lawn games. Permanent Dock & a roll out extension. Boat house at waters edge is a rare find. Split Heat/AC pump w/ back up electric baseboard. Great short term rental opportunity. **** EXTRAS **** Can come furnished including outside deck furniture. Great producing well and 12 year old septic system. Hallways and doors widened for wheelchair access (id:37841)
Royal LePage Proalliance Realty
17 Sussex Street S
Kawartha Lakes, Ontario
This lovely century home is available for rent to the right people. With 4+2 bedrooms including finished attic two bathrooms appliances(fridge stove dishwasher washer and dryer)This probably would be perfect for a family or A couple looking for a place close to all amenities in the town of Lindsay. (id:37841)
Royal LePage Kawartha Lakes Realty Inc.
1692 North Big Island Road
Prince Edward County, Ontario
WATERFRONT and private acreage, on a quiet road in PEC...hard to find, yet here it is. Unique opportunity to watch sunrises and sunsets from this sheltered cove of Bay of Quinte. The spacious 4 bedroom, 2 bath Brick house will tick all the boxes. Living room has a new wood insert to cozy up to while enjoying the gorgeous water views. All new beautiful hardwood floors on main level. New Central air, doors and windows. Main floor master bedroom has water views, renovated Ensuite bath, walk in closet and another new wood burning fireplace insert. 3 bedrooms and full 4 piece renovated bath upstairs. Back deck overlooks the lovely treed 1.5 acres to play in. Double car detached garage. Unfinished full basement waiting for a new vision. Bay of Quinte is a renowned Walleye fishing spot. North Big Island is a hidden gem within Prince Edward County.""The County"" is home to some world class beaches, restaurants, wineries, brewers and antiquing. Enjoy a wide range of activities from paddling to snowshoeing. (id:37841)
Royal LePage Proalliance Realty
1906 8th Line E
Trent Hills, Ontario
You will fall in love with this property from the minute you turn into the drive! Immaculate home sits on over 3 manicured acres with lush gardens, raised gardens, and a natural pond, all designed to require minimal maintenance, plus greenhouse and shed/chicken house. Custom built stone home was renovated in 2015. The main floor boasts a centre hall plan with hardwood floors and ceramic tile throughout, there is a formal dining room in addition to the breakfast nook in the kitchen. Formal living room with fireplace. Family room with gas fireplace and walk out to the 14 x 14 pergola covered deck. Main floor mudroom/laundry with bathroom. 2nd floor features 3 bedrooms, a luxurious bath including a stand alone soaking tub and walk in shower. Full basement, workshop & lots of storage. Don't miss the oasis which includes an in-ground salt water pool (with automatic salt generation and monitoring), a fully finished 24' x 22' pool house with (heat and hydro) for entertaining, a gazebo, mature trees, and outdoor fireplace as well as a fire pit. Located just 6 minutes from beautiful Campbellford which offers a hospital, new community centre with swimming pool, all kinds of shopping, restaurants and award winning music, entertainment & theatre, gym & vet. Not to mention just a couple minutes to public boat launch into the Trent River part of the Trent Severn Waterway. **** EXTRAS **** Pre-list home inspection is available upon request. Watch the youtube video in the audio tour! https://youtu.be/nC59m5mEcW4 (id:37841)
The Wooden Duck Real Estate Brokerage Inc.
4398 County Rd. 45 Road
Cobourg, Ontario
Experience the beauty of this highly maintained side split home, boasting 3+1 bedrooms and 2 bathrooms located in sought after Cobourg just moments away from the highway 401, downtown, and the beach. Situated on 0.73 acres this property boasts a serene waterfall and pond creating a peaceful and picturesque setting. Entering the home you will be greeted with stunning large windows flooding the open concept living room and dining room with natural light. The gorgeous oversized kitchen with large island is perfect for cooking and entertaining while overlooking the tranquility of the backyard, the 3-piece bath completes the main level. The upper level consists of 3 great sized bedrooms and a 3-piece bath. Entering the lower level you will be welcomed by large windows into an entertainment area consisting of a wet bar, lounge area and additional bedroom. **** EXTRAS **** Long list of Upgrades 2022/2023 (id:37841)
RE/MAX Rouge River Realty Ltd.
1812 Frontenac Road
Renfrew, Ontario
Welcome to the ultimate blank canvas!! If you have a creative imagination, and are looking for a unique opportunity to live in the country then this property is for you! Formerly a church, this beautiful structure sits on 11 Acres of stunning wooded property. All of the major components of the structure have been brought up to standard incl. new electrical w a new 200 amp panel, plumbing, weeping tiles around the entire perimeter, and lots of work on the interior. The open floor plans on both levels have been left for your personal touches. No structural walls needed! Simply lay it out to your liking, and move in! This is truly a unique opportunity just waiting for the right family to come along. The area offers Snowmobile and ATV trails at your doorstep, as well as a short 800m stroll to a beautiful little beach at Dunn's Lake. Come and see it for yourself! (id:37841)
Peak Realty Ltd.
27640 Highway 28 S
Bancroft, Ontario
Picture-perfect bungalow - 10 minutes West of Bancroft with Paudash Lake across the road! This home would make an ideal starter, retirement, or family home. Features include three bedrooms, a modern kitchen, a separate dining room, and laundry, all on one level. The large backyard is landscaped with perennial flowers, stone walkways, a patio, and a nice side deck to enjoy sunset views. The home is sold with appliances, and the furniture is negotiable for a turn-key purchase. (id:37841)
Reva Realty Inc.
486 Cty 18-71 Forest Grove
Prince Edward County, Ontario
71 Forest Grove. Modern & bright, this trailer is located at the top end of the park, near to all the great amenities the Park has to offer. This 2017 Northlander Escape, Spruce model boasts a rare 3-bedroom unit & 516sqft of living space (43ft x 12ft). Open concept kitchen, living & dining areas with light, off-white coloured walls. Large deck running length of unit on side of trailer. 3 bedrooms total including Primary bdrm with Queen bed on one end & 2 spare bedrooms on other end, each with double bunks. Sleeps 9 including pull out couch in living rm. Unit comes fully equipped & includes appliances, plus internal AND external inventory including: picnic table, BBQ, shed, firepit, & plastic Muskoka chairs. Parking for 2 cars. Use for yourself, friends, family OR enter the Cherry Beach RENTAL PROGRAM for extra revenue. Cherry Beach Resorts, A seasonal campground on shores of East Lake, Prince Edward County. Seasonal park offers many amenities incl heated salt-water pool, multi-purpose courts (basketball & tennis), playground, splash pad, kayaks, paddle-boards, sandy beach, boat docks, Rec centre, convenience store, laundry & more. **** EXTRAS **** Park fees $16,015+HST/season (2024) & include: land lease, taxes, ground maintenance/grass cutting, HYDRO & use of park amenities. Seasonal Park open May 1 to October 31. Located on beautiful shores of East Lake with amazing beach. (id:37841)
Royal LePage Proalliance Realty
817 Griffin Trail
Peterborough, Ontario
The allure of a brand new build without the wait! The Cunningham model by Bromont Homes is a spacious open floor plan complete with 4 generous sized bedrooms, 4 bathrooms, and a host of above average features that you just don't see in a lot of new homes! Beautiful kitchen with quartz counters, gas fireplace with mantel, soaring 9' main floor ceilings, natural oak stairs, smooth ceilings throughout, 200 amp electrical service, insulated garage door, beautiful brick/stone exterior, and so much more. This quality build comes with an exceptional level of quality and a full Tarion warranty to back it up. Includes paved driveway, and sod, to be completed by builder after closing. Located in Peterborough's newest community on the edge of the city, offering you the convenience of being minutes from all amenities and having access to endless walking trails and an abundance of nature just outside your door! **** EXTRAS **** Central vac roughed in, 3 pc basement bath roughed in, gas line hookup for BBQ roughed in. (id:37841)
Keller Williams Community Real Estate
4267 County Rd 32
Douro-Dummer, Ontario
A spacious 2.43-acre lot, 4267 County Rd 32 is a custom-built bungalow that offers the ultimate in waterfront views. Located along the Otonabee River, it boasts complete privacy with no neighbours in sight, creating a secluded haven. On entering, you'll be greeted by 10' ceilings & rich hardwood floors that exude warmth & elegance. Open living areas are flooded with natural light, providing unobstructed views of the river scenery, especially during the breathtaking sunsets. Surrounded by lush trees, this home balances the beauty of nature & modern luxury. The primary bedroom features a spacious walk-in closet & luxurious 4 piece ensuite, for a private retreat. Main floor laundry makes tasks a breeze. The oversized 2 car garage provides ample storage & offers easy access to both the main & lower levels. Whether you're enjoying a coffee on the back deck, watching the river, or cozying up by the fireplace, this property sets the stage for life's cherished moments. Don't miss this opportunity! **** EXTRAS **** Pre-List Home Inspection Available (id:37841)
Royal LePage Frank Real Estate
171 Fire Route 64
Havelock-Belmont-Methuen, Ontario
Experience the best of cottage living all year round at Oak Lake! This charming four-season cottage boasts a cozy aesthetic and modern amenities, including forced air propane heating, central air, and a heated water line. Featuring a bungalow style layout with 3 bedrooms and 1 full bath, it also offers a walkout from the living room to a private lakeside deck. The low-maintenance exterior features a metal roof on both the cottage and garage. Plus, there's a fantastic detached 30 x 18 insulated garage/workshop with a propane wall furnace. Kids or guests will love the bunkie nestled in the trees with a view of the lake. With two docks -- one for boats and another for soaking in the scenic views -- plus clean, deep frontage for swimming and a shallow wade-in area, there's something for everyone. Oak Lake, a spring-fed lake surrounded by Crown land, provides breathtaking scenery and endless recreational opportunities like boating, fishing, kayaking, and canoeing. Located just 20 minutes from Havelock for essentials and within 2 hours of the GTA, this is the perfect retreat for all seasons. **** EXTRAS **** Click \"More Photos\", below, for aerial video, additional photos and more (id:37841)
Royal LePage Frank Real Estate
39 Northumberland Boulevard
Quinte West, Ontario
Welcome to 39 Northumberland Blvd.! A generous sized brick & vinyl two storey home with an attached garage and nice sized lot in a sought after neighbourhood. This home has plenty of room for the whole family and a bonus in-law suite for multi-generational families. This immaculate and well maintained home features a spacious main floor. The kitchen has plenty of cabinet space, the breakfast area overlooks the backyard. For larger gatherings there is a separate dining room, cozy living room as well as a large family room with fireplace. The main floor is completed with a 2 piece bathroom and main floor laundry for convenience with entry into the garage. The upper level of the home includes 3 bedrooms with the primary bedroom featuring a walk in closet and ensuite bathroom. The lower level has a 2 bedroom, 1 bathroom, in-law suite with a quaint kitchenette and spacious living room ideal for extended family. This may just be the home that you have been searching for! (id:37841)
Royal LePage Proalliance Realty
486 Cty Rd18-101cherry Beach Lane
Prince Edward County, Ontario
101 Cherry Beach Lane. Waterfront unit on the sought after peninsula Of Cherry Beach Resort w/ direct private access to Flakes Cove waterfront. This fantastic lot & unit is an entertainers dream offering multiple outdoor decks including 2 overlooking the water & one covered, wrap-around deck on the unit itself. Stairs lead down to private waterfront/beach where you can enjoy a fire by the water or install docks for your personal watercraft (docks available for sale). 2012 Northlander Maple Model With 2 Bdrms, 1 Bth & 602Sqft with 14ftx43ft trailer. Immaculate condition + sleeps 7 (with pull out couch). Kitchen has plentiful cabinets, peninsula & appliances. Living rm has electric fireplace, transom window, vaulted ceiling & 2 sets of patio doors in unit. Propane furnace & C/Air. Additionally, outside offers 2 sheds, parking for 2 cars, glass railings on water side of deck, boat lift (included) & stunning panoramic views. Cherry Beach Resorts, A seasonal campground on shores of East Lake, Prince Edward County. Seasonal park offers many amenities incl heated salt-water pool, multi-purpose courts (basketball & tennis), playground, splash pad, kayaks, paddle-boards, sandy beach, boat docks, Rec centre, convenience store, laundry & More. **** EXTRAS **** Park fees $16,015+HST/season (2024) & include: land lease, taxes, ground maintenance/grass cutting, HYDRO & use of park amenities. Seasonal Park open May 1 to October 31. Located on beautiful shores of East Lake with amazing beach. (id:37841)
Royal LePage Proalliance Realty
39086 Combermere Road
Madawaska Valley, Ontario
Welcome to your Combermere escape! This inviting bungalow on a generous 0.6acre lot with mature trees. Pull in the paved driveway from the municipally maintained road. Enter the back porch to a charming interior with ample natural light in the spacious living room, a formal dining room, and a well-appointed kitchen. The home boasts 4 bedrooms and a 4pc bath, with laundry convenient upstairs. The full basement, brimming with potential, awaits your vision. Stay cozy with the combo oil/wood furnace. Outside, you'll find two outbuildings, including a 20' by 24' garage, providing plenty of storage with a drilled well & septic system. Location couldn't be better, across the street from the Madawaska River (Hydes Bay) - a nature lover's dream with trails nearby. Just a 2-minute drive to town, where you'll discover a grocery store and restaurants. This Combermere gem offers the perfect blend of comfort, convenience, and natural beauty. Your dream home awaits, only 30 minutes from Bancroft or 13 minutes to Barrys Bay. (id:37841)
Ball Real Estate Inc.
274 Lakeshore Drive
Kawartha Lakes, Ontario
Don't miss out on this renovated 4-season raised bungalow on Pigeon Lake! Move-in ready with stunning lake views, a dry boathouse, and a spacious deck for relaxing. Enter through the renovated walk in basement to a large family room, 4th bedroom & 3pc bathroom including laundry. Head upstairs to find a living room with large windows and access to the deck. Back inside there is a kitchen, 3 additional bedrooms and 4 pc bathroom. This home offers tons of closets and storage spaces throughout. This 0.36-acre property offers abundant privacy, embraced by cedar hedges and mature trees. Enjoy ample space with a large lawn equipped with a sprinkler system for easy maintenance. Head to the lake to find a clean shoreline with a dock, don't forget the 23' x 15'7""' dry boathouse with marine railway perfect to store your boat! Drilled well with septic, propane furnace, water filtration system, garbage pick up, natural gas coming soon and school bus route. The home is situated in Lakeview estates with a community park, boat laundry and additional docking just down the road. Just 10 mins to Bobcaygeon, 23 mins to Lindsay, and 30 mins to Hwy 115. Move in and start enjoying cottage living! (id:37841)
Ball Real Estate Inc.
24 Hennessey Crescent
Kawartha Lakes, Ontario
LOOKING FOR 5 STAR TENANTS With Glowing Referrals, Outstanding Employment Letters. Located In The New Development In The North Ward. Features 4 Large Bedrooms, 2.5 Baths W/ over 2,500 Sq Ft. The Main Floor Features Upgraded Hardwood Floors with 9Ft Ceilings. & Ample Open Concept. The Great Room Opens Up To The Dining Area And the Kitchen, Making It The Perfect Place To Entertain. Upgrades in The Kitchen, Flooring, Stairs and more. Family Friendly Neighbourhood Close to Schools, Hospital, Shopping, All Amenities.Extras:Tenant is Responsible For Snow Removal, Lawn Care/ Grass Cutting and Keeping Home in Tidy Fashion. (id:37841)
Housesigma Inc.
15 Vanier Court
Kawartha Lakes, Ontario
Start your engines! This one is move-in fabulous! Architecturally designed and rebuilt in 2012. Top of the line construction materials used resulting in a solid quality built 4 bedroom 3 bath waterfront home. Recognize the ideal floor plan for year-round living and entertaining. Benefit from the Municipal water and sewer system. Gorgeous lake views are framed by premium windows used throughout the home. The comforts of wood flooring with controlled in-floor heating is a luxury few get to experience. The open kitchen with vented gas stove, new fridge, quartz counters, walk-in pantry, and stunning built-in showcase cabinet is also very welcoming. Eat in or dine out in the 3 season sunroom leading to the stone patio. The perennial gardens are well established and the mature trees provide the right amount of shade. Rockery stones border both front and back of the property sculpting a beautiful landscape. Next is the oversized triple car garage equipped with heated floors and EV charging station, a bonus for car enthusiasts. Direct waterfront living allows you to take your boat and cruise around Sturgeon Lake or plan a day of fun boating through the locks on the Trent Waterway. Life is good in the Kawarthas! Other notable features are main floor laundry, gas fireplace, paved parking for 8 vehicles, recycling and garbage pick-up, walking distance to beach park and town, permanent dock and wet boathouse, a guest bunkie that sleeps 2, and a wade in shore line with Aquathruster. (id:37841)
Affinity Group Pinnacle Realty Ltd.
1045 Ward Street
Smith-Ennismore-Lakefield, Ontario
Vendor (Seller) Mortgage available VTB. Great location by Chemong Lake, just minutes to amenities, parks, beaches, and boat ramps. A stroll away from beautiful Jones Beach. Large lot with private fully fenced backyard. Perfect for pooches! Potential dog grooming , ready on site. Affordable home on well and septic, with low taxes. Freshly painted, Newer furnace, central air, privacy fencing and new flooring throughout. Beauty sunroom for those coffee mornings. Ample parking space for 4-6 cars, space to store your boat or RV, and a lot over 200 feet deep ... excellent property! Available for immediate occupancy. (id:37841)
Royal LePage Proalliance Realty
18 Circle Drive
Kawartha Lakes, Ontario
Welcome to affordable family living at 18 Circle Drive in the beautiful Joy Vista Estates, just minutes north of Lindsay. This newly painted home features 3+1 bedrooms, 2 bathrooms (3 piece + 4 piece), a 3-season sunroom, formal dining room with a walkout to the patio, perennial gardens, a large wired shed and a family-sized backyard! Amenities include a clubhouse and community pool. Land lease rent $625, est. monthly taxes $41.22, water testing/meter $16.76 = $682.98 per month. (id:37841)
Royale Town And Country Realty Inc.
141 Hunter Street
Peterborough, Ontario
Located on the main street of East City, this 2.5 semi-detached property is configured into 3 units. High ceilings, stained glass, hardwood floors are part of the charm of this property. Separate entrance to basement laundry. (id:37841)
Exit Realty Liftlock
324 Mckellar Street
Peterborough, Ontario
3 bedroom + den, 2 bathroom brick 1.5 storey - Perfect family home in a great location! Large city lot, detached garage. Within walking distance there is a boat launch, park overlooking the water, and a newly constructed twin pad arena with a fall completion date of this year. Spend summers outside with a covered porch overseeing a deep lot. Main floor bath has been updated & has heated floors. Lower level has lots of space & features a gas fireplace. Close to amenities. This home has it all (id:37841)
Century 21 United Realty Inc.
421 Douglas Road
Centre Hastings, Ontario
This Executive home has it all, Sitting high and dry on a hilltop conisisting of 3 bedrooms and 3 full bathrooms. With 9 foot ceilings, quartz countertops, with hickory hardwood flooring and porcelain tile through out the main floor, no detail was missed. The double car attached heated garage with extra wide and high doors and ceiling is the ultimate workshop. Entering from the garage you will find a large mudroom & main floor laundry. Bright & open concept kitchen, dining & living room with a 10 ft tray ceiling. The kitchen has ample storage in the white cabinetry & 7 ft island with stainless steel and built-in appliances. The livingroom features a double set of sliding glass doors leading to a deck overlooking the backyard, making these rooms bright & welcoming! Each bedroom has large closet space, but the primary bedroom has a walk-in with built-in storage units making this closet a dream. Downstairs consists of a rec room, theatre room & office space, Double patio doors/windows from the living room to the large deck overlooking the in-ground pool and large sports pad. The in floor heating in the basement along with forced air throughout and a wood stove provide multiple back up systems for heat. Your outdoor space includes Sports pad surrounded by maple trees and trails throughout the 6 acres Extra deep providing lots of room for a work shop. High speed internet from Bell and seconds to the heritage andTrans Canada trail. **** EXTRAS **** This home is perfect for entertaining or just being able to stay active at home. Dont miss the opportunity to call it your own. (id:37841)
The Wooden Duck Real Estate Brokerage Inc.
6 Northlin Park Road
Kawartha Lakes, Ontario
Welcome to 6 Northlin Park Rd. This stunning meticulously maintained all brick 2+1 bedroom 2 bath bungalow was built in and offers a long list of features and upgrades throughout Including: Beautiful landscaping with gorgeous perennial gardens front and back, sprinkler system to water the flowers and lawn, eatin kitchen with walkout to the fully fenced backyard and stone patio, nice size living room with hardwood floors vaulted ceiling and remote controlled window coverings, 2 spacious main floor bedrooms, 4 pc main floor bath and direct access to the attached garage. The lower level is beautifully finished with a family room, 3rd bedroom and second 4pc bath. 6 Northlin Park rd is truly move in ready with recent newly shingled roof and in the event of a power outage your family is totally covered with a generac generator to run the home. One look is all it will take to make 6 Northlin Park Rd your new home. (id:37841)
Affinity Group Pinnacle Realty Ltd.
No Favourites Found
The trademarks REALTOR®, REALTORS®, and the REALTOR® logo are controlled by The Canadian Real Estate Association (CREA) and identify real estate professionals who are members of CREA. The trademarks MLS®, Multiple Listing Service® and the associated logos are owned by The Canadian Real Estate Association (CREA) and identify the quality of services provided by real estate professionals who are members of CREA.
This REALTOR.ca listing content is owned and licensed by REALTOR® members of The Canadian Real Estate Association.





