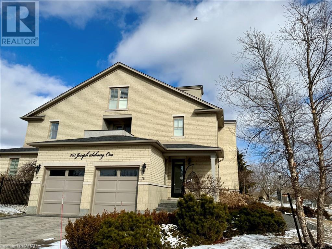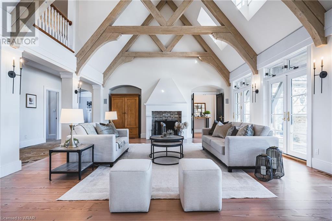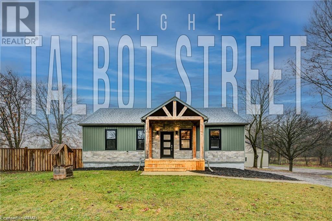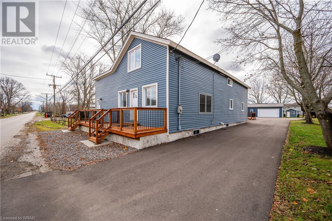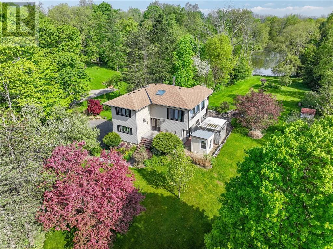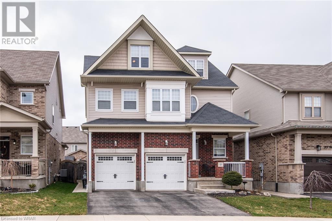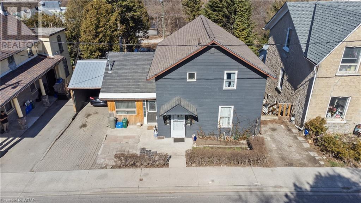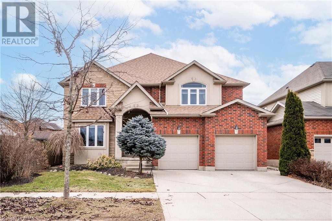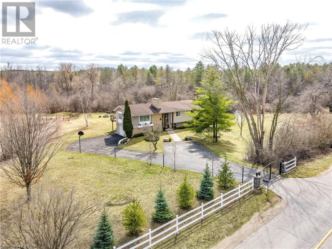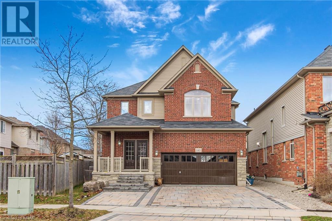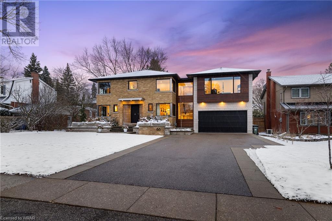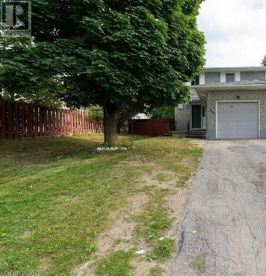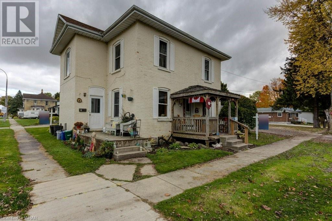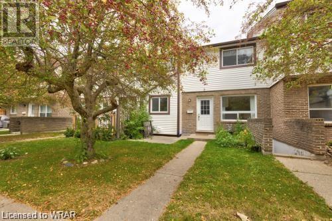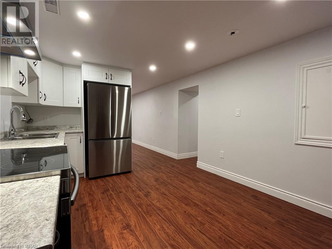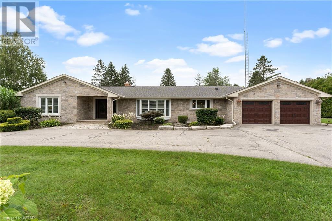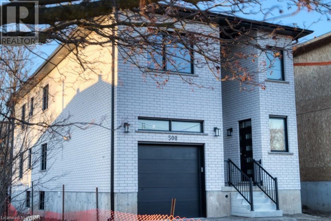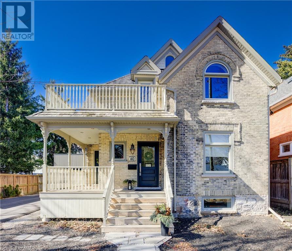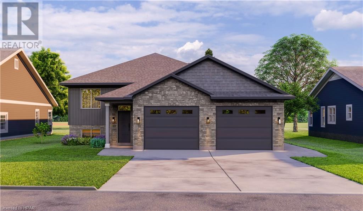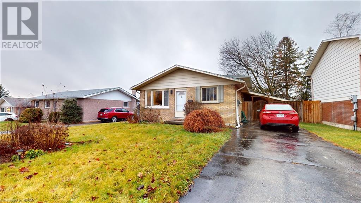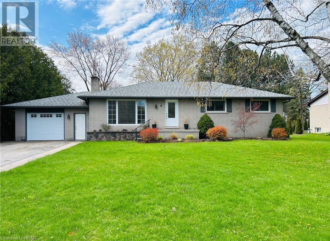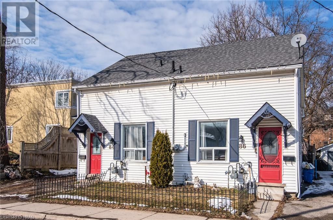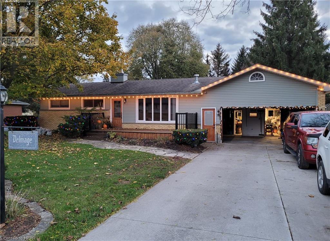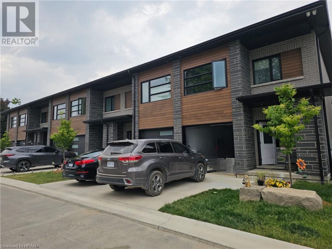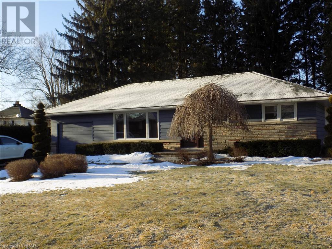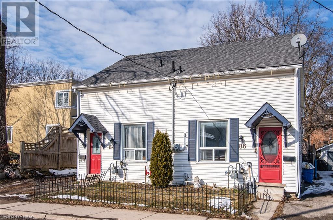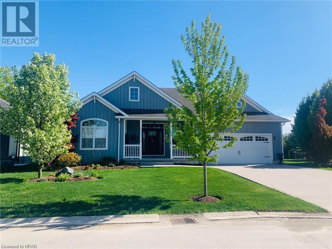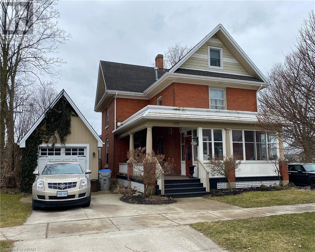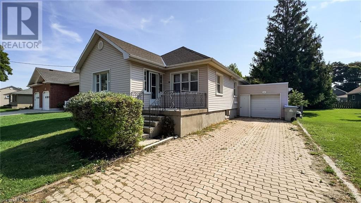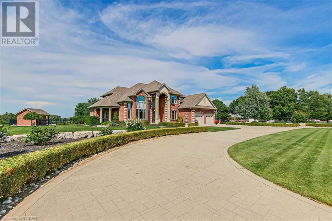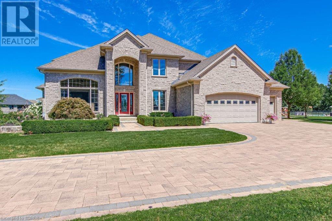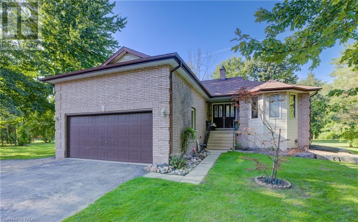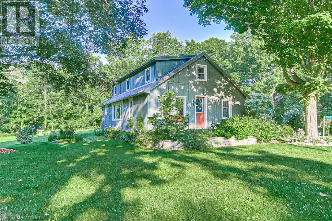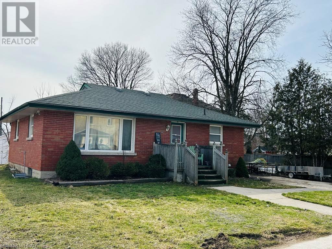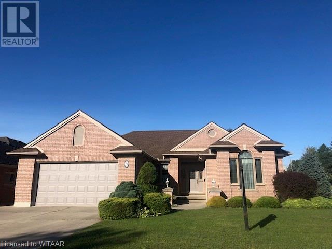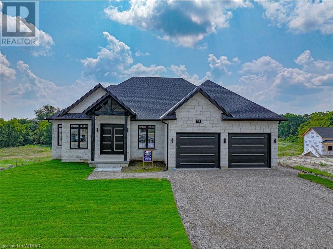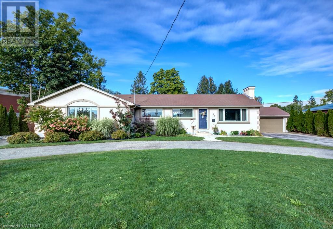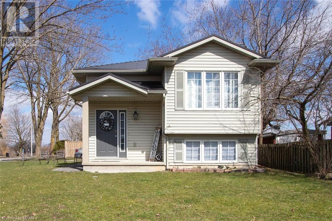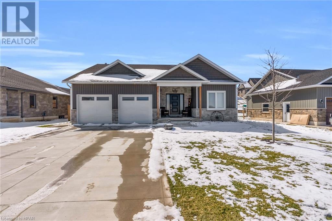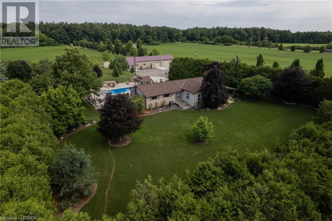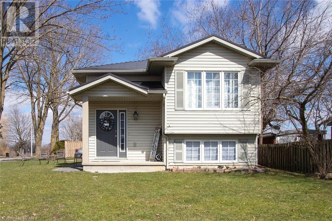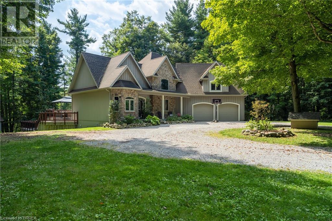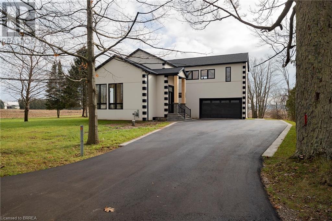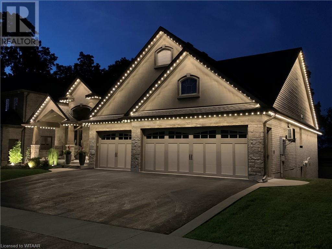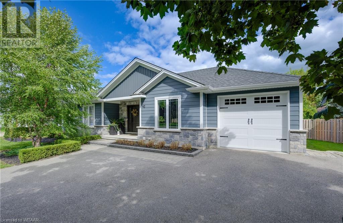LOADING
265 Joseph Schoerg Crescent
Kitchener, Ontario
Modern luxurious house for rent! This 5 bedrooms and 5 bathrooms 2 stories home comes with an upper loft, a fully finished basement, boasts with an impressive 7000 sqft living space. This customized house situated at the end of a crescent, offering privacy and serenity. It facing the Grand River, Pioneer Tower and Walter Bean Walking Trail, sitting at home from bright windows, you can enjoy breath taking four season views. Its sleek design features spacious living areas, high-end finishes, state-of-the-art appliances, and expansive windows that flood the interior with natural light. Throughout the home you will notice exquisite details such as 9 foot ceilings on the main & second floor, extra high basement ceilings, crystal door hardware, 8 foot solid wood designer doors, over-sized custom solid wood main door, modern eight foot glass doors for the office and the balcony with multiple lock points. Premium carpeting, engineered hardwood, oversized tiles, custom stairwell with carvings and glass panels, solid wood & oversized baseboards & trim throughout. Large, gourmet eat in kitchen features a large island, butler area with additional stove & microwave area with rare, high end granite counters! Easy entertaining in the dining room with its own custom wet bar! Fully finished upper loft area features a bedroom, bathroom & kitchenette. The garage floor has epoxy finish and a charging for electric vehicle. Fully finished basement has a huge recreation room, a excise room, a bedroom and a bathroom. The outdoor space includes meticulously landscaped gardens, a patio, and a gazebo. This home is perfect for entertaining family & friends & is truly a home of luxury with magnificent views! Rare opportunity, don't miss it out! (id:37841)
Royal LePage Wolle Realty
2177 Hidden Valley Crescent
Kitchener, Ontario
Timeless elegance with a view in Kitchener’s highly coveted Hidden Valley neighbourhood! Welcome to Lumiere, an architectural, award-winning masterpiece that is truly one of a kind. Experience carefully curated scale and materiality with over 6,800 square feet of French country inspired design - made possible through the creative collaboration of Roth-Knibb Architects and builder Christiaan Wingelaar. From the exterior composition of fieldstone, brick arches, cedar shakes and exposed timber beams to the interior custom millwork, subdued coffered ceiling and intricate trusses, it is evident that this house is highly deserving of its “Best of Houzz” award designated in 2013. Upon entry, you are met with an open style foyer with custom stone walkway that connects the dining, great and family rooms. The breathtaking great room blurs the line between strength and beauty and is proportioned for both fireplace intimacy and mighty scale with its double high vaulted ceilings and functional curved trusses centred around the narrowing mantle. The series of French doors and high south facing windows overlooking the Grand River and wrought iron terrace, flood in natural lighting and give the space a genuine warmth. Through the rectangular archway, you find an open concept kitchen with walk-in pantry, large island with seating and dinette surrounded by oversized casement windows. Off of the kitchen, there is access to the laundry room, butler’s pantry and screened in porch for your outdoor enjoyment. Conveniently located on the main floor is the primary suite equipped with terrace walk-out and 5-piece ensuite with soaker tub and glass shower. The second level hosts 2 bedrooms, 4-piece bath and spacious den, while the lower-level with walkout grants additional entertainment space in the rec-room and games area. Backing onto picturesque views of the Grand River and Deer Ridge golf course, this home emanates exclusivity, sophistication and is awaiting you to call it your dream home! (id:37841)
RE/MAX Twin City Realty Inc.
8 Talbot Street
Scotland, Ontario
Nestled at the end of a quiet street find this updated custom bungalow with over 3,000 sq ft of living space plus a 1,200 sq ft triple bay garage set on over an acre of private land with mature trees. On the exterior you’ll find 2021 upgrades, including new board & batten premium vinyl siding, soffits, fascia and eaves, all windows and doors. Inside, the main floor updates include spray foam insulation, electrical wiring, plumbing, drywall, vaulted ceiling, hardwood beams, engineered hickory flooring, kitchen and baths, all in 2021. As you step onto the covered porch you enter a world where rustic elegance meets modern convenience. This carpet- free home features 5 bedrooms and 3 baths, all adorned in calming, neutral tones. The heart of the home is the open-plan living/dining/kitchen space featuring vaulted ceilings with impressive 12-inch beams. Large windows flood the space with natural light, highlighting the quartz countertops and stainless steel appliances of the well-equipped kitchen. The main living area, centered around a Napoleon smartglass fireplace, flows effortlessly onto a large deck overlooking the fully-fenced yard. The main floor primary suite offers a private escape, with its own door to an additional concrete patio. The walk-out basement with open-concept living/dining plus a full kitchen, features 2 bedrooms and would be an ideal in-law suite. A welcome addition is the massive 1235 sq ft detached workshop/triple bay garage with heat and hydro, ideal for hobbies or storing recreational vehicles. The property is conveniently located within a 10-minute walk to local amenities, including a school, bakery, and convenience store. Conveniently located, Brantford's modern conveniences are just a 20-minute drive, and the swift connection to highways 403, 401, and QEW ensures easy commuting. Hamilton and London International Airports are also within a comfortable driving distance, making this home the perfect balance of peaceful living and convenience. (id:37841)
Keller Williams Innovation Realty
1249 Old Highway 8
Sheffield, Ontario
A truly unique gem awaits you with this property showcasing over 4000 square feet of renovated space on a large 50’ x 224’ lot located on the outskirts of Cambridge, in the Village of Sheffield! Originally built in 1900 and meticulously renovated in 1999, with further updates made in 2021-22. The basement underwent excavation to install additional support beams, while the perimeter walls were meticulously sealed and painted, ensuring both structural integrity and aesthetic appeal. Updates include new vinyl siding, plumbing, electrical, drywall and insulation, windows, doors, shingles, paved driveway a shared space for coin operated laundry, ample parking and a bunkhouse with a fully finished interior. The front-right unit (Unit 1) is equipped with an exclusive basement space, spacious main floor and a large 14’2” x 19’4” loft style bedroom. Moving to the front-left unit (Unit 2) features a large family room spacious kitchen and three second floor bedrooms. The unit on the right side of the building (Unit 3) has two bedrooms, full four-piece bathroom, spacious kitchen and large living room with separate dining area. Adding to the versatility of this property, a detached garage doubles as a spacious shop, complete with an attached office/reception area – an ideal setup for operating a business. Enjoy the additional advantage of commercial zoning, providing limitless possibilities. The quarter-acre lot extends beyond the shop, featuring a finished bunkhouse and ample space for storing contractor and landscaping equipment. The expansive options continue – live in one unit while generating income from the others or buy the building with your besties! The shop and office space offer additional revenue-generating potential. With vacant possession, you have the freedom to set your own rents, and the listing agent is available to assist in finding tenants if needed. Contact the listing agent for further details. (id:37841)
RE/MAX Real Estate Centre Inc. Brokerage-3
387 Scenic Drive
St. George, Ontario
Welcome to 387 Scenic Drive, a coveted location just outside the charming villages of St. George and Glen Morris in Brant County. As you drive down Scenic Drive, the name truly comes to life with its picturesque winding turns and stunning ponds, offering year-round breathtaking views. This well-maintained 3-bedroom, 2-bath, two-story home is a hidden gem. Sitting atop a hill on 10 acres of land, it boasts a pond, a forest, a field, and meticulously landscaped front and back yards. The interior layout is unique with a split floor design. The lower level features a modern eat-in kitchen with built-in stainless-steel appliances, a den with a bay window, a bedroom with ample built-in closets, and a 3-piece bath with a glass shower. Adjacent to the kitchen, you'll find an elevated formal dining room. The upper level offers a spacious and luminous great room with expansive windows, showcasing stunning views of the neighboring pond. This home is truly a rare find in an exclusive area. Upgrades include a brand new 134-ft drilled well and treatment centre in October 2022. 50-year fibreglass shingles in 2017, windows in 2018 and hew asphalt driveway in 2024. Contact the listing agent for further details. (id:37841)
RE/MAX Real Estate Centre Inc. Brokerage-3
51 William Lewis Street
Kitchener, Ontario
Live your Grand Life at 51 William Lewis St! This stunning 2.5 storey home offers an ideal blend of modern luxury and timeless elegance. With 3 bedrooms & 4 bathrooms, this home is perfect for families or those who love to entertain. Step inside to discover an open concept layout adorned with porcelain tile & hardwood flooring throughout the main floor. The gourmet kitchen is a chef's dream, featuring stainless steel appliances, including a gas stove & range hood, under cabinet lighting, & upgraded fixtures. The living room boasts a coffered ceiling & a custom clear stained-glass window insert. Enjoy indoor-outdoor living with a composite deck off the dining room, complete with a hot tub and a gas BBQ line for alfresco dining. Downstairs, the finished basement offers even more space to unwind, with a 2-piece bathroom, workout room, storage room, and a spectacular temperate controlled wine cellar made of California redwood racks, capable of holding up to 700 bottles. Upstairs, the primary bedroom is a sanctuary, featuring a coffered ceiling, upgraded walk-in closet, and a luxurious 3-piece ensuite with a double shower and heated floors. Two additional oversized bedrooms, one with California closet inserts, and a 4-piece main bath provide ample space for family and guests. But the luxury doesn't stop there - ascend to the fully finished third floor, where you'll find a welcoming retreat complete with a gas fireplace, custom wormwood shelving, custom cabinetry, and a wet bar with a wine fridge & dishwasher. Additional features include soundproofing insulation between floors, central vac, and a fully fenced yard with gates on both sides of the home. Located in a highly desirable neighborhood, you'll enjoy proximity to schools, parks, shopping, & more. Plus, outdoor enthusiasts will love the nearby Walter Bean Trail along the Grand River, as well as Tremaine Park & Chicopee ski hill just around the corner. Don't miss your chance to call this exquisite property home. (id:37841)
Peak Realty Ltd.
61 Queen Street W
Cambridge, Ontario
AMAZING OPPORTUNITY TO LIVE MINS FROM THE 401 AND BACK ONTO THE SPEED RIVER IN HESPLER! OFFERING GREAT RENTAL ABILITY! THE BEAUTIFUL MAIN HOUSE HAS 3+1 BEDROOMS AND 2 FULL BATHS AND IS MOVE IN READY! OFF OF THE MAIN HOUSE HAS TWO EXTRA APARTMENTS! BOTH HAVE FULL KITCHENS AND FULL BATHROOMS AND PRIVATE LAUNDRY! A THIRD ADDITIONAL UNIT IS WAITING TO BE FINISHED, THEY WAY IT FITS YOUR NEEDS BEST!! DON’T MISS THIS VERY UNIQUE CHANCE TO OWN A BEAUTIFUL HOME WITH GREAT MONEY MAKING PROPERTY MINS FROM DOWNTOWN AND JUST FEET FROM THE BEAUTIFUL SPEED RIVER! (id:37841)
RE/MAX Real Estate Centre Inc.
27 Mcqueen Drive
Paris, Ontario
Looking for an estate size home to stash everyone!. Just load them up and come on over. This 3300 square feet (above grade) , 4 bedrooms plus a finished basement and a potential for a 5ft bedroom (need a closet) might just be the answer. It is carpet free, the bedrooms are grand and this home is capacious! I love the open to above in the great room, the amount of kitchen storage, main floor laundry and yes, the cozy and manageable private backyard. The shed , deck with pergola and hot tub are fantastic extras. The garage is very ideal for the auto enthusiasts. It is approximately 21 feet wide by 25.5 feet in depth with a side man door. There is new flooring throughout except for the ceramics. The house has been recently painted. The basement was completed in 2021 & the roof shingles in 2022. Located just 5 minutes off the 403, this is a great beautiful community to raise and rediscover family. Come see for yourself! (id:37841)
Cloud Realty Inc.
6725 Ellis Road
Cambridge, Ontario
BEAUTIFUL UPDATED BUNGALOW SITTING ON 2.55 ACRES JUST OUTSIDE OF CAMBRIDGE AND MINUTES TO THE 401 WITH A WALKOUT BASEMENT. Surrounded by multi-million dollar homes and over 2,200 sq. ft. of finished living space, this beautiful country bungalow provides you easy access to all of the city's amenities, but still offering your own quiet, private land to enjoy! This cozy, contemporary bungalow is completely carpet free, and has had updates done throughout the entirety of the home giving it a very modern look. The main foyer features a stunning exposed stone wall continuing into the main levels living room which features a wood fireplace. The beautifully done kitchen, offers a very clean look with white cabinetry and silver hardware, and stainless steel appliances, as well as an eat-in kitchen island with extra storage! The kitchen features a sliding door exit onto the homes large deck space, with a walk down out onto the homes 2.55 acres of land! The main level also features a 5-piece bathroom, a dining room connected to the family room, as well as 3 of the 4 bedrooms. The primary bedroom features a 2-piece ensuite and a double door closet space! The finished basement, features a large mudroom area directly off the laundry room, which is connected the garage entry into the home which offers ample amounts of storage space for all your outdoor attire! The large family room is the perfect space to cozy up in with family and features a second wood fireplace as well as an exit door out to the homes backyard space! The fourth bedroom is located in the basement, as well as a 3-piece bathroom making it a perfect space for guests to stay! The home has large windows throughout (2017), offering boasts of natural light to flow through the entirety of the home. Your country dream home awaits, book your private viewing today! (id:37841)
RE/MAX Twin City Realty Inc. Brokerage-2
145 Redtail Street
Kitchener, Ontario
Fantastic Home in desirable Location in Waterloo, family friendly neighborhood. This custom home with 4+1 bedroom plus 5.5 bathroom, starts exposed aggregate front walk to double door entrance, large foyer, Open Concept Kitchen to family rm and Living rm, Dining room with 9ft main floor ceilings,3 Section Central Speaker in Family rm. Prime Bedrm With 4Pcs-Ensuite,huge walk in Closet. second bedroom with 3pc ensuite, other good size bedroom with another 4pc bathroom. Finished basement apx 1,300 sq. feet, with one big size bedroom, living room and two 3pc bath. Exterior finish with pool Stamped concrete patio, Hot Tub & Swimming Pool, fully enclosed with fence. Rear yard has sun all day for pool enjoyment. Features: exterior Prof Finished Interlock (2022), Max 6 Cars Parking Spots. HWT (2023), Basement (2023), 2nd Hardwood Floor (2023), Water Softener(2023), Dryer(2022) Bsmt large Windows (2023). Located in the Kiwanis Park/River Ridge neighborhood. Just a short walk to the beautiful Grand River, walking, hiking and cycling trails & the fabulous Kiwanis Park. close to the 'RIM Complex' Park with its' sports fields, children and adult sports and sports fields, the Grey Silo Golf Club. Easy to High way, shopping mall etc. (id:37841)
Royal LePage Peaceland Realty
66 Metcalfe Street
Guelph, Ontario
Nestled in a well-established neighbourhood, this stunning mid-century modern home seamlessly blends timeless design with contemporary updates. Boasting an open-concept layout, the residence features clean lines, and floor-to-ceiling windows that flood the interior with natural light. Meticulously renovated with high-end finishes, the property offers a gourmet chef's kitchen equipped with state-of-the-art appliances, luxurious spa-like bathrooms, and spacious living areas ideal for both relaxation and entertaining. The outdoor space is an extension of the home's modern aesthetic, with a meticulously landscaped yard, expansive patio, perfect for relaxing and entertaining outdoors. With its combination of iconic mid-century aesthetic and modern amenities, this home offers the epitome of sophisticated living. (id:37841)
The Agency
309 Clyde Road
Cambridge, Ontario
Fantastic opportunity to own this recently renovated Freehold End Unit Townhouse boasting 4 bedrooms and 2 bathrooms, complete with a single-car garage and an extensive single driveway offering parking for up to 3 vehicles. Nestled in the heart of Cambridge, this home features a delightful spice kitchen in the backyard, ideal for outdoor entertaining, alongside an expansive yard with a concrete patio and a convenient shed. Step inside to discover a main floor showcasing an inviting L-shaped living room/dinette area with a walkout to the private fenced yard. Additionally, the main floor boasts a convenient 2-piece powder room and a newly upgraded kitchen, perfect for culinary enthusiasts. Ascend to the second floor to find three charming bedrooms and a well-appointed 4-piece family bathroom. The fully finished basement adds versatility to the home, providing an additional bedroom, rough-in bathroom, laundry room, and a comfortable living space. Recent upgrades include plumbing and furnace work, as well as the installation of a new washer and dryer. Furthermore, the air conditioning unit was replaced just a year ago. For added convenience, the sellers have approved plans for the addition of a third bathroom. This property enjoys a highly convenient location, within close proximity to schools, parks, restaurants, daily amenities, and more. Don't miss out on this exceptional opportunity to call this beautiful townhouse your own! (id:37841)
RE/MAX Real Estate Centre Inc.
RE/MAX Real Estate Centre Inc. Brokerage-3
410 Queen Street S
Palmerston, Ontario
Welcome to this exceptional legal duplex with an in-law suite in the heart of the desirable Palmerston neighborhood. Boasting a total of three units, this property offers incredible versatility with three kitchens, five spacious bedrooms, and a total of four well-appointed bathrooms. Ideal for extended families or savvy investors, this home is perfectly situated near Palmerston Park and within easy reach of numerous amenities, including excellent schools, shops, and dining options. The abundance of parking, garage storage, and a generous yard make this property a rare find in the city. Don't miss the opportunity to make this versatile and spacious home your own! (id:37841)
Real Broker Ontario Ltd.
399 Pioneer Drive Unit# 9
Kitchener, Ontario
Welcome to Pioneer Dr, Unit 9! Centrally located next to 3 schools, shopping, playgrounds, public transportation and minutes away from Conestoga College, HWY 401 and Homer Watson Blvd. This carpet free spacious 2 bedroom home offers a large living room space with a fully finished basement. Eat in kitchen on main level, two generous sized bedrooms and main bath on the second level and finished basement with separate entrance on lower level. Two-piece bathroom and laundry facilities also located on lower level for your convenience. Enjoy the private patio overlooking the inground community pool. Lawn maintenance provided by condo association, tenant required to shovel front door walkway. Tenant to pay utilities. One parking spot is included. Great location - must see! This home is waiting for its new family. (id:37841)
RE/MAX Twin City Realty Inc. Brokerage-2
RE/MAX Twin City Realty Inc.
184 Wilfred Avenue Unit# Lower
Kitchener, Ontario
Newly renovated large comfortable one-bedroom basement unit in desirable Stanley Park! Separate entrance. Open-concept, sunlit living-dining-kitchen space, this exceptional suite has dedicated laundry and includes 2 outdoor parking space. Owner occupies upper unit. Rent Inclusive Of Utilities, Internet, Laundry. (id:37841)
Keller Williams Innovation Realty
11948 Dublin Line
Acton, Ontario
BEAUTIFUL COUNTRYSIDE ESTATE BUNGALOW SURROUNDED BY PEACEFUL VIEWS ON NEARLY 10 ACRES OF SERENE, PICTURESQUE LAND with winding driveway and parking for 10+nestled in the small quaint town of Acton. This exquisite property offers tranquility and scenic beauty in abundance, making it the perfect retreat from the hustle and bustle of city life. Upon entering through the front doors to the grand foyer you'll be greeted with the formal living room with its modern rustic barnboard and stone electric fireplace wall. The left wing is dedicated to rest & relaxation, featuring 3 spacious bedrooms & a 5-piece family bath. The primary room includes a 4-piece ensuite bath & ample closet space. The right wing offers a space for a bedroom or office, 4-piece bathroom, a mudroom, and laundry room. The heart of this home is a spacious central area, perfect for entertaining and creating cherished memories with family & friends. It boasts a true chef's kitchen with a large dining space and an island featuring granite countertops & a porcelain farmhouse sink. High-end Jenn-Air built-in SS appliances, including a 6-burner gas stove, ensure culinary excellence. The family room is a cozy haven with vaulted ceilings, rustic wood beams, wainscoting paneling, a woodstove fireplace, and skylights for natural lighting. The sunroom offers breathtaking views of the property. The expansive backyard features an above-ground pool. Located close to Georgetown, Milton, and the 401, this home is a rare gem offering the perfect blend of country living and modern comfort. Don't miss the opportunity to call this magnificent property “home. Please note that the workshop is NOT included. (id:37841)
Real Broker Ontario Ltd.
500 Karn Street
Kitchener, Ontario
NEW! Large Custom Built all Brick Duplex with a Separate 2 Bedroom In-law Suite with separate side entrance. 3985sqft of living space. 1x3 bedroom 1539sf and 2x2 bedroom, 1284sf Main+ 1162sf Lower In-law. 9ft ceilings on all 3 levels. All units have 2 - full Bathrooms. 3 primary bedrooms with ensuites and walk-in closets. 3 Laundry rooms, Quarts counters and backsplash. Large windows throughout including In-Law Suite. All appliances included. Separate gas, hydro and water meters. 2 large decks. No rented equipment. Quality materials and workmanship is evident throughout. Safe and Sound Insulation between all units (noise dampening). An ideal Multi Generational living set up with rental income or Airbnb and a great investment that is built to last with minimal maintenance. Parking for 3-4 cars. Tarion Warranty included. Driveway and sod included. Call today for more information or a private viewing. Quick closing is possible. (id:37841)
Red And White Realty Inc.
60 John Street E
Waterloo, Ontario
Stunning Victorian yellow brick home in desirable uptown Waterloo / Mary Allen neighbourhood. This completely restored and updated century home combines the very best of old world charm with contemporary architectural design. The original Victoria home facade has been retained to keep and compliment the feel of the neighbourhood. The two story addition was added with a contemporary modern vision. Approximately 3700 finished sq feet of exquisite living space with high end finishes and top of the line appliances. Spacious bright open concept main floor features gracious foyer entrance, formal living room, state of the art kitchen with breakfast bar and adjoining dining room, formal living room, and fabulous main floor family room with gas fireplace & built-in wet bar. This smart wired home features powered smart blinds, electric in-floor heating with smart thermostats as well as in-floor hydronic heating in rec room. (A list of upgrades and features is attached in supplements.) Upstairs boasts a stunning custom designed staircase, 4 large bedrooms, upper laundry room and finished attic space with access to flat roof for future roof top garden space. The master bedroom is sure to impress with its floor to ceiling windows overlooking rear treed yard, spacious en-suite bath with custom glass shower and walk in closet. Wide hallways and high ceilings add to the spacious modern feel of this very special and unique custom home. The fully finished basement offers a large lower level family, additional 3 pc bath and weight room plus ample storage. A++ (id:37841)
Peak Realty Ltd.
Red And White Realty Inc.
Lot 3 Nelson Street
Mitchell, Ontario
Imagine enjoying the comforts of living in a brand new single family home while collecting a steady monthly rental income! Look no further!! This newly released Pol Quality Homes duplex residence plan allows you to do just that. The main floor living space consists of two nicely appointed bedrooms with the primary bedroom encompassing a walk in closet and ensuite bath, in suite laundry, a second 4 piece bath, spacious open concept kitchen, dining, living room area, attached garage, and a rear elevated deck with stairs to backyard. The secondary residence features attached garage, two bedrooms, walk in closet, in suite laundry, separate entrance and patio area, and more. Work with Pol’s in house design team for all your selections and enjoy the benefits of this new home build. Call today for more information. (id:37841)
RE/MAX A-B Realty Ltd (Stfd) Brokerage
3023 Alice Street
Fordwich, Ontario
In the quiet village of Fordwich a 2 (above grade) + 3 (below grade) bedrooms, brick and vinyl bungalow with 4 bathrooms (3+1). House built in 2007 with approximately 2,000 sq. ft. on main floor and 1,900 sq. ft. in basement. Large primary bedroom with ensuite, with 4pc walk in closet and a walk out to a 650 sq. ft. deck. Hardwood floors in the office, living room and great room. Water tank (2015), sky light (2017). Propane fired boiler in-floor heating (2015). Attached 2 bay garage and triple wide paved driveway. Basement is finished with rec room, built in bar, propane fireplace, 3 bedrooms and a bathroom. (id:37841)
Royal LePage Heartland Realty (Wingham) Brokerage
11 Greenwood Road
Ingersoll, Ontario
Welcome to 11 Greenwood Road, Ingersoll ON – a charming 5-bedroom, 2-bathroom 4-level back-split that combines comfort and style. The main level welcomes you with a galley kitchen, inviting living room and dining area – ideal for hosting family gatherings or entertaining friends. Upstairs, discover three generously sized bedrooms, providing comfortable retreats for rest and relaxation. A conveniently located 4-piece bathroom on this level ensures convenience for the entire family.The lower level adds versatility to this home with two additional bedrooms and another 4-piece bathroom, providing flexibility for guest accommodation, a home office, or a growing family's needs. Please note that the downstairs flooring may benefit from some updating, allowing you the opportunity to add your personal touch and enhance the overall aesthetic. Step outside to your private oasis – a fenced-in backyard that offers both security and serenity. Located in a desirable area of Ingersoll, this property is not just a house; it's a home waiting for memories to be made. Don't miss the opportunity to make 11 Greenwood Road your own. (id:37841)
Coldwell Banker Homefield Legacy Realty Brokerage
8 Jane Street
Bayfield, Ontario
Prime Location! Recently updated brick residence centrally situated in the heart of charming Bayfield. Boasting 4 bedrooms and 2 bathrooms, this bungalow offers a spacious ambiance both inside and out. The large oak kitchen is equipped with stainless appliances, while the dining area opens to a rear deck. Roomy living room. Vinyl-plank flooring throughout the main level. The fully-finished lower level features a family room with a gas fireplace, a games area, an additional bedroom, a bathroom with a jetted tub, and a convenient laundry space. Upgrades include interior doors, trim, and a remodeled 4-piece bathroom. Stay comfortable with the natural gas furnace installed in 2015. Municipal water/sewer and fiber internet. An oversized attached garage with a paved drive complements the property. Roofing, soffit, fascia, and garage door were replaced in 2015. The relaxing yard with mature trees includes a storage shed, and the property is nestled on a corner lot. Close proximity to the arena and fairgrounds, with a short walk to the beach. The marina and golfing opportunities are just 5 minutes away, making it an ideal location for a recreation getaway or a great place to retire and raise a family. (id:37841)
RE/MAX Reliable Realty Inc.(Bay) Brokerage
84-86 Rebecca Street
Stratford, Ontario
TWO SIDE BY SIDE SEMIS UNDER ONE TITLE. This property sounds like a great investment opportunity, especially with its convenient location( steps away from the CITY CORE, Lake, Parks, Festival Theaters) and separate utilities for each unit ( Each unit has its own heat, hydro, water meters and water heaters). Each unit enjoys newer gas furnace and central air conditioner. Unit #86 is renovated (owner occupied) with the following updates : newer kitchen,newer 2pc bath on main floor, water softener, new lighting, gas line to BBQ and fire pit.The potential to increase equity through renovating the other unit is enticing. It seems like a promising option for investors looking to expand their portfolio or make their first investment in real estate. Units are 2 and 3 bedrooms and have main floor laundries .. #86- has 2 baths.Unit # 84 rented at $ 1,845 plus utilities. Owner would love to rent her unit back at $ 2,400 a month plus utilities from potential buyer. Add this property to your existing portfolio or make this property your first investment. Increase the sweat equity of this building by renovating the other unit. Property enjoys two storage sheds ( one with hydro). Awesome investment awaits the right investor. If interested, contacting your agent for a viewing would be a prudent next step. (id:37841)
RE/MAX A-B Realty Ltd (Stfd) Brokerage
24575 Saxton Road
Strathroy Caradoc (Munic), Ontario
You will get the best of both worlds with this charming Ranch Home set on a beautiful fully fenced park like lot. Rural meets Urban and it works! Mature trees, hot tub, fish pond, large newer Tyvek deck complete all your outdoor entertaining needs and allow you to come home and relax in peace and quiet in this tranquil setting! Front deck is also a great place to sit and watch the world go by! Home is a two minute walk to all major shopping including Walmart. Cozy living room features a gas fireplace. Main level offers hardwood flooring. Kitchen was updated in 2007 and offers a gas range and built-in oven. Eat in kitchen with ample cupboards and a window that overlooks rear yard. Master Suite is unique with a gas fireplace, 3 piece ensuite and French doors that open to the rear deck. 2 additional bedrooms complete this level. Lower level has recently been updated and there you will find a large open family room with pot lights and a gas fireplace. Separate bedroom Suite offers a bathroom and closet area. Ideal as a Granny Flat or perfect for Adult Children still at home. This level is completed by a Utility/Laundry Room and a Cold Storage Room. Attached double car garage has a separate heated workshop area. Perfect family Home! (id:37841)
Royal LePage Heartland Realty (Exeter) Brokerage
275 James St South
St. Marys, Ontario
Attention Investors! Exciting investment opportunity at 275 James Street S in St. Marys, Ontario. This property features 24 meticulously designed townhouses with premium finishes, including triple pane windows, a Vicwest steel roof, and steel siding. Each unit offers on-demand water heaters, water softeners, and top-of-the-line appliances. Outdoor living is made easy with natural gas hookups on every deck. The interiors boast luxury vinyl plank flooring, marble mosaic backsplashes, and 9' ceilings. Concrete driveways provide ample parking. The majority of units are rented out, showcasing the consistent demand. Don't miss out on this chance to add a lucrative asset to your portfolio. Don't miss this this exceptional investment opportunity at 275 James Street S in St. Marys, Ontario. Some photos have been virtually staged. (id:37841)
Coldwell Banker Homefield Legacy Realty Brokerage
888 Winston Boulevard
Listowel, Ontario
Excellent location, wood & stone sided bungalow with attached garage with walkup from basement, exceptional back yard very private, well landscaped, interlocking driveway, new flooring in kitchen, diningroom, livingroom and hallways, close to everything (id:37841)
Peak Realty Ltd.
84-86 Rebecca Street
Stratford, Ontario
TWO SIDE BY SIDE SEMIS UNDER ONE TITLE. This property sounds like a great investment opportunity, especially with its convenient location( steps away from the CITY CORE, Lake, Parks, Festival Theaters) and separate utilities for each unit ( Each unit has its own heat, hydro, water meters and water heaters). Each unit enjoys newer gas furnace and central air conditioner. Unit #86 is renovated (owner occupied) with the following updates : newer kitchen,newer 2pc bath on main floor, water softener, new lighting, gas line to BBQ and fire pit.The potential to increase equity through renovating the other unit is enticing. It seems like a promising option for investors looking to expand their portfolio or make their first investment in real estate. Units are 2 and 3 bedrooms and have main floor laundries .. #86- has 2 baths.Unit # 84 rented at $ 1,845 plus utilities. Owner would love to rent her unit back at $ 2,400 a month plus utilities from potential buyer. Add this property to your existing portfolio or make this property your first investment. Increase the sweat equity of this building by renovating the other unit. Property enjoys two storage sheds ( one with hydro). Awesome investment awaits the right investor. If interested, contacting your agent for a viewing would be a prudent next step. (id:37841)
RE/MAX A-B Realty Ltd (Stfd) Brokerage
22 Thimbleweed Drive
Bayfield, Ontario
CLOSE TO THE BEACH IN BAYFIELD!!- Original owners offering their beautiful home(2011) located near the lake in charming Bayfield's west side located 1/2 block from the beach. Uniquely designed 1629 sq.ft. on the main level featuring two “primary” bedrooms both w/ensuite bathrooms & walk-in closets. Cathedral ceilings, transom windows, open concept design. Large kitchen w/appliances, beautiful living room w/gas fireplace leading to bright & cheery dining area. Main-floor laundry plus 2 piece bathroom complete the main level. Finished lower level boasting “family” room, (2) bdrms, three-piece bathroom & large storage/utility room. Natural gas heating w/central air. Covered porch facing rear yard & lake. Tasteful B & B wood exterior w/cement drive. Attached double garage. Front covered veranda. Short walk to downtown shops & restaurants. Feel the soothing breeze off Lake Huron. Come experience the Bayfield lifestyle! (id:37841)
RE/MAX Reliable Realty Inc.(Bay) Brokerage
172 St David Street
Goderich, Ontario
Classic red brick Victorian home located on an oversized lot in “The Prettiest Town in Canada!” This spacious 7-bedroom home offers an abundance of character and charm you can’t find in modern construction! From the moment you step up to the enchanting wrap around front porch you will know this home offers the charm you’ve been looking for. There is open and enclosed space for every occasion. The spacious front foyer leads into a formal dining room and living room with antique fireplace. The kitchen has seen impressive recent updates and offers newer quality appliances and some amazing built-in original cabinets. At the back of the home is a cozy den with a large window overlooking the private backyard and pool! There’s also a 2pc bath on the main level. The second level features 4 bedrooms and a 4pc bathroom. The third level offers 3 more bedrooms and a gas fireplace in a cozy reading nook. The basement boasts more finished living area with a family room, 2 pc bath and laundry facilities. Updated services include natural gas heating, electric breaker panel and central A/C. Outside, there is a detached garage with loft storage and fenced yard with swimming pool and impressive decking offering tons of space for summer entertaining! Don’t miss out on this one-of-a-kind home! (id:37841)
Pebble Creek Real Estate Inc.
161 South Street
Goderich, Ontario
This beautiful duplex located in Goderich offers a fantastic opportunity for both homeowners and investors alike. With ample living space on both the upper and lower units, this property provides versatility and comfort for its occupants. One of the major highlights of this duplex is the attached garage, offering convenience and additional storage space. Whether you need a place to park your car or store your belongings, this feature is sure to tick off a major requirement on your list. The spacious deck is another wonderful feature that enhances the appeal of this duplex. It provides a perfect space for outdoor relaxation, entertaining guests and offers a great extension of the living space and allows residents to make the most of their surroundings. In addition to the deck, the duplex also boasts a spacious yard. This is a significant advantage, especially for families with children or individuals who enjoy spending time outdoors. The yard provides a perfect space for recreational activities, gardening, or simply enjoying the fresh air. Situated close to all of Goderich's schools, this location offers convenience for families with school-going children. Additionally, the proximity to various amenities such as shops, restaurants, and recreational facilities ensures that residents have everything they need within reach. This duplex has the potential for generating rental income. With the option to rent out the top unit, homeowners can offset their mortgage payments, making it an attractive investment opportunity. This feature provides flexibility for homeowners who may choose to move into the upper unit themselves or continue renting it out for additional income. Overall, this duplex offers a perfect blend of spacious living, convenient amenities, and potential rental income. Whether you are looking for a new home with ample space or an investment property to add to your portfolio, this duplex is a fantastic opportunity that should not be missed. (id:37841)
Royal LePage Heartland Realty (God) Brokerage
56170 Heritage Line
Straffordville, Ontario
Occupying a private 1.5 acre gated estate is a 5,200 sq.ft. custom built residence as glamorous as any in Elgin County. This compound was designed with entertaining in mind & was built for the entire family. The lush property creates a dream like sense of privacy & seclusion. After arriving at the estate, one immediately notice the wrought iron fencing, power gates, custom landscaping, impressed concrete drive & walkways. Upon entering through the front door into this magnificent residence you can’t help but notice the impressive front foyer with 18' ceilings, tile floors & custom spiral staircase. The front living room offers a “barrel vaulted” ceiling & huge gas fp. The home boast many floor to ceiling window walls which seemingly erase any boundary between indoors & out. The gourmet cherry kitchen with center island, corner pantry, stainless appliances & quartz counter tops is massive in scale. The formal dining rm with custom mouldings opens onto a covered porch. A sunken family room is strategically placed off the kitchen. Moving upstairs you will find the owners area through private double doors. This hotel-like suite is fit for a queen. The bright master boasts an intimate fireplace with attached ensuite bath. Twin sinks, soaker tub & huge glass shower make this the ultimate escape. Completing this space is a full walk-in closet. Three additional bedrooms can be found on this level with large closets and 5pc. washroom. The lower level is completely finished with a large open area recreation/games room & another 3pc. bathroom. Step outside this home and discover many outdoor sitting areas & extensive gardens A rear yard oasis with 20'x40' salt water pool, detached pool house & 3pc. bath is surrounded by interlock patios and gardens. To the East of the lot and through a private gate is a 40'X32' heated brick shop with infloor heat & 2pc. bath. Just too many features to list in this exceptional residence! Come see for yourself the best that Bayham has to offer. (id:37841)
Coldwell Banker G.r. Paret Realty Limited Brokerage
56130 Heritage Line
Straffordville, Ontario
Occupying a private 2.1 acre gated estate is a 5,400 sq.ft. custom built residence as glamorous as any in Elgin County. This compound was designed with entertaining in mind & was built on four separate lots. The lush property creates a dream like sense of privacy & seclusion. After arriving at the estate, one immediately notice the wrought iron fencing, power gates, & custom landscaping. Impressive & very rare interlock granite surfaced driveways, patios & walkways. Upon entering through the front door into this magnificent residence you can’t help but notice the impressive front foyer with 18' ceilings, tile floors & custom spiral staircase. The front living room offers a coffered 13'6 ceiling & huge gas fp. The home boast many floor to ceiling window walls which seemingly erase any boundary between indoors & out. The gourmet kitchen with center island, walk-in pantry, stainless appliances & quartz counter tops is massive in scale. The formal dining rm with custom mouldings opens onto a raised porch. A sunken family room with gas fireplace is strategically placed off the kitchen. Moving upstairs you will find the owners area through private double doors. This hotel-like suite is fit for a queen. The bright master boasts an attached ensuite bath with a soaker tub & huge glass shower. Completing this space is a full walk-in closet. Two additional bedrooms can be found on this level with large closets and 5pc. washroom. The lower level is completely finished with a large open area recreation/games room & another 3pc. bathroom. (New furnace - Fall 2023.) Step outside this home and discover many outdoor sitting areas with and outdoor fireplace & extensive gardens A rear yard covered patio with summer kitchen and granite tops. Detached 40'X28' heated stone shop with full walk-in cooler, infloor heat & 2pc. bath. Just too many features to list in this exceptional residence! Come see for yourself the best that Bayham has to offer. (id:37841)
Coldwell Banker G.r. Paret Realty Limited Brokerage
316 9th Concession Road
Harley, Ontario
Looking for that perfect country property? This property has much to offer situated on over 2 acres of property under a beautiful canopy of mature trees just minutes from Harley. You'll find an attached garage with convenient basement access featuring plenty of storage room and space to park your everyday vehicle. The detached 2-bay shop provides the perfect space for any hobbyist to bring their work to life. Customize this space into the ultimate man cave or entertaining space. This property includes a large shed & chicken coop in the backyard with plenty of space to make this home to many animals suited for country living. Entering into the home, the main floor includes the kitchen and dining room with a convenient walkout to your back deck. The den and living room have ample natural light and present the perfect space to relax in the evening. In the primary bedroom you'll find beautiful backyard views and a 3-piece bathroom. Additionally on the main floor, you'll find 2 spacious bedrooms as well as a full bathroom. The fully finished basement features a large rec room, a full bathroom with jacuzzi tub as well as an extra room ready to customize into your own entertainment space. Don't wait to make this home yours! Full information brochure available upon request. (id:37841)
Go Platinum Realty Inc Brokerage
1077 Laplante Road
Norfolk County, Ontario
Absolutely stunning 34.5 acres estate property located just 1½ kms South/West of Tillsonburg. This exquisite property offers over 233 ft. of private frontage on La Plante Road. This site has been enjoyed by the same owners for almost 30 years. Prior to them, it was in the same family for generations. Located onsite is a 1.5 storey farm house with oversize detached garage/shop. This property was once the site of a former small boat builder and still has the original boat house which is now used for dry storage(16’ X 31’). Along with this building is a detached garage/shop (37.5’ X 35’) which can accommodate more than four cars. Step inside this renovated home and you will immediately notice the gleaming narrow strip hardwood floors. A large living/dining room are located to the south side of the home with picture windows overlooking the massive lot. At the rear of the house sits an updated white shaker style kitchen. The home offers two(2) upper bedrooms and two(2) main floor bedrooms, one of which is currently being used as a den. An updated 4pc. main floor washroom in conveniently located at the rear of the house and near the upper staircase. Downstairs you will find a finished recreation room and complete laundry area. This property is spotless and offers all the features of private country living just minutes from downtown Tillsonburg. Absolutely picturesque park setting on an estate style property that is almost impossible to find! Surrounded by other upscale properties, this is a once in a life time opportunity to capture an incredible property less then 5 minutes from town. (id:37841)
Coldwell Banker G.r. Paret Realty Limited Brokerage
16 Patrick Street
Wingham, Ontario
Welcome to an exceptional investment opportunity in Wingham. A fully rented brick duplex that offers immediate income generation. This property boasts a well-maintained structure with a spacious two-bedroom apartment downstairs, complete with its own parking space. Additionally, the upstairs features a generous three-bedroom apartment, also with dedicated parking. Located in a prime location close to downtown, residents can enjoy the convenience of easy access to amenities, entertainment, and transportation. Don't miss out on this remarkable chance to own a lucrative rental property! (id:37841)
RE/MAX Land Exchange Ltd Brokerage (Wingham)
325884 Norwich Road
Norwich, Ontario
Expansive Acreage: With over 95 acres of pristine land, including approximately 69 acres of fertile workable fields and 23 acres of wooded areas surrounding a stream, This property unfolds a vast array of possibilities. A picture of classic charm, this charming homestead welcomes you with stamped concrete walkways and a 3/4 wraparound porch—a perfect perch to savor panoramic views of the surrounding beauty. Discover a versatile workshop 20ft by 50ft fully insulated and heated workshop, ready to accommodate your projects and hobbies, providing a space where creativity and craftsmanship converge. Unwind and entertain under the open skies with an outdoor stage and firepit—a captivating venue for hosting gatherings and creating lasting memories with family and friends. Step into the heart of the home, where an updated kitchen and spacious pantry set the stage for culinary delights. The main floor unfolds with a cozy living room featuring a gas fireplace, main floor laundry for convenience, and a delightful 3 seasons room with its own entrance. Ascend to the second floor, where a large master bedroom awaits, complete with an attached nursery transformed into a luxurious walk-in closet. Two additional generously sized bedrooms and a den/office offer flexibility and space for all your needs. On the third Floor a expansive Loft bedroom with jetted tub, toilet and sink. Descend to the basement, where a dry bar in the fully equipped games room invites laughter and camaraderie. (id:37841)
Century 21 Heritage House Ltd Brokerage
94 Parkwood Drive
Tillsonburg, Ontario
Great Family Home! Custom built all brick bungalow by Horvath. Located in the wonderful Annandale subdivision featuring approx. 1875(+/-) sq. ft. of main floor living space. Entering this home, be welcomed by the nice open floor plan where family and friends can gather. The living room features a lovely vaulted ceiling and a gas fireplace , perfect for warming up on cool evenings. An immaculate kitchen opens to the family room making it a breeze to entertain while your guests lounge on game day. A garden door off the dinette leads you to the large deck where you can enjoy a glass of wine in the sun or shade with south-west exposure. Back inside, the hallway leads to the main floor laundry, 2 bedrooms and a 4 pcs. bath. The spacious primary suite is where you can get away from it all featuring a jetted tub, separate shower and large walk in closet. Finally, a completely finished lower level offers approx. 1565(+/-) sq. ft. of additional living space including a huge rec room, 4th bedroom with walk in closet, a bonus room perfect for crafting or an office, another 3 pcs bath and a summer kitchen. This home has so much to offer a growing family looking for more space. (id:37841)
Century 21 Heritage House Ltd Brokerage
54 Herb Street
Norwich, Ontario
Located at the new development at Whisper Creek Estates in Norwich and only 15 minutes from Woodstock and the highway 401 and 403 corridor, this custom built HEG Home overlooks overlooks the south views of green space with a creek and trees on conservation land. With a total of four bedrooms and three bathrooms, fully finished walk out basement, covered back deck, and double car garage, this home has it all. The finishes in this home are excellent with the quality found in all HEG Homes with coffered ceiling in the living room, open stairway to the basement, engineered flooring and bright and friendly kitchen with large island. Looking for a place to call home that is spacious, quiet and elegant neighborhood? This is it and ready to move into! (id:37841)
RE/MAX A-B Realty Ltd Brokerage
142 Culloden Road
Ingersoll, Ontario
Spacious updated 3 bedroom, 3 bathroom Ranch that has something for everyone. Open concept for entertaining features gorgeous kitchen with maple cabinetry and granite counters and stainless steel appliances. Hardwood floors on main level. Ideal set up for at home business with a main floor office and bathroom just inside the front entrance. Primary bedroom with walk in closet and 4 piece ensuite with soaker tub, glass shower and heated floors. Basement with large family room and utility/laundry room. Huge yard and 1000 sq ft. of decking that surrounds the POOL. Liner, pool heater recently replaced. Newer furnace and A/C. Insulated 2 car heated garage 20x32.8 is perfect for anyone requiring a shop or has toys to store. Front circular driveway and double drive accommodates up to 10+ vehicles. (id:37841)
Century 21 Heritage House Ltd Brokerage
17 Laurier Street
Stratford, Ontario
Welcome to 17 Laurier Street in Stratford! This exceptional up and down duplex presents an incredible investment opportunity. Boasting two units, each with 2 bedrooms and 1 bathroom, this property offers spacious and comfortable living spaces. The units are equipped with stainless steel appliances and convenient in-suite laundry facilities, ensuring modern convenience for tenants. Notably, each unit is individually metered for utilities, providing ease of management and cost efficiency. Additionally, both units feature their own forced air furnace, allowing for personalized temperature control. The lower unit has the added benefit of a recently renovated interior and a mini split system, ensuring optimal comfort during the summer months. The upstairs unit boasts a long-term tenant paying $1,450/month with a lease in place until November 30, 2025, providing stability and consistent rental income. The lower unit, with its recent renovation, is currently occupied by a tenant paying $2,200/month on a lease until May 31, 2024. One notable feature of this property is the high-quality steel Vicwest roof, which offers long-term durability and low maintenance. This ensures peace of mind for the owner and protection for the entire property. Don't miss out on this incredible opportunity to add a profitable, well-maintained duplex to your real estate portfolio. Schedule a viewing today and explore the potential of 17 Laurier Street! (id:37841)
Coldwell Banker Homefield Legacy Realty Brokerage
5067 Hamilton Road
Dorchester, Ontario
Welcome to this exquisite 8.8 acre estate in Dorchester. 2 severed building lots out front of estate available for purchase. Experience 'The Muskoka's' 15 min. from the City of London & Airport. Immerse yourself in the opulence of lakeside and forest views, felt through every expansive southern window. You will be captivated by the grand back staircase, covered upper deck, & lower covered porch. Indulge in relaxation with a hot tub overlooking the professionally landscaped grounds. Delight in your very own 4.5acre stocked lake with vibrant koi, trout, & perch. 2 docks w bubblers for boating, fishing, & swimming. Amenities incl. a 24x20 workshop/garage w heat and bay door, 18x12 storage shed/bunkie/boathouse w bay door, a 16 ft. 3-season Gazebo, & firepit area with BBQ. Easy 14-zone irrigation and fertigation system. The 1500 sq. ft. 3-car garage featuring in-floor heating, a 2 pc bath, Custom workbenches and cabinets with full size fridge & freezer, epoxy floors, and 80 TV, is nothing short of awesome. A Sonas Surround system, intercom system, 5-camera alarm system, & 4 garage door openers provide comfort and security. The concrete driveway, walkway, and front porch are heated, with interlocking finishing the remaining part of the drive. The lower level features an extravagant custom maple bar with quartz countertops, colour changing glass shelving, and 5 high-quality appliances. Boasting 4 bedrooms and 5 bathrooms, in-floor heating throughout the main house, a traditional gas furnace, and central air, this estate is the pinnacle of comfort. The master suite & luxurious ensuite bathroom provide a sanctuary for rejuvenation. Additional highlights include a large formal dining room, a massive kitchen with an island & bistro area, & 2 laundry rooms. An elegant living room with walnut hardwood, a double-sided fireplace, crown moulding, & arches overlooks the serene private lake. Take the leap and transform your family's life by making this remarkable estate your own (id:37841)
Century 21 Heritage House Ltd Brokerage
16 Mel Street
Mildmay, Ontario
16 Mel St has it all: a brand new, custom built home that is under 2 years NEW with a fenced backyard, outdoor shed with hydro, completely landscaped front & backyards, concrete driveway, finished basement AND more. This warm, inviting, spacious and airy 4 bedroom, 2 bath bungalow is perfect for all stages of life, finished with main floor laundry, a grand custom kitchen with butcher block island & quartz countertops, attached 2 car garage, vaulted ceiling, covered front & back porches, endless storage and a flowing open concept design upstairs & down. Relax and unwind in your luxurious primary suite featuring an expansive 4 pc bath with large walk-in shower, massive walk-in closet all pouring with natural light, you will be sure to fall in love. Both levels are beaming with natural light, functionality and quality craftsmanship. Gather to watch the game or play some pool in the finished basement or host a BBQ and relax on the back deck while your kids & pets play safely in the quiet, fenced in backyard. Relax knowing your year new home is protected with Tarion Warranty and was built by a reputable, local builder, in addition to being settled in one of the area's most sought after neighbourhoods. Attention to detail and careful design is evident in this home and is best seen in person, Call Your REALTOR® Today To View What Could Be Your New Home! (id:37841)
Royal LePage Heartland Realty (Wingham) Brokerage
1409 Charlotteville Road 5 Road
Simcoe, Ontario
Meticulously maintained & spotlessly clean 3+1 bedroom, 2 bathroom ranch home with an attached garage and a detached & heated 24’ x 84’ workshop! This gorgeous home boasts a sprawling floorplan with spacious eat-in kitchen, formal dining room and the stunning living room with vaulted ceilings and custom floor to ceiling gas fireplace. Three good sized main floor bedrooms with a 4-piece bathroom, gleaming hardwood flooring, trim and doors, and large windows allow plenty of natural light. The basement offers a fully finished mancave/rec room with another gas fireplace, a 3-piece bathroom, utility room, laundry room and another bedroom. Plenty of deep closets and storage space throughout. The sprawling 1.33-acre yard is beautifully landscaped and features a magnificent inground pool with waterfall feature, gazebo, pool shed, concrete and flagstone walkways. The extra deep private driveway can accommodate numerous large vehicles, an RV or two, boats, trailers, etc. and leads to that magnificent heated workshop with concrete flooring and roll up doors. Most every major component of the house and property has been upgraded or replaced recently so maintenance costs should be minimal for years to come. Nothing to do but move in and enjoy. Located on a quiet paved road in a stunning setting, backing onto gorgeous rolling farmland and small bush, this property needs to be seen to be fully appreciated. Book your private viewing today. (id:37841)
RE/MAX Twin City Realty Inc
17 Laurier Street
Stratford, Ontario
Welcome to 17 Laurier Street in Stratford! This exceptional up and down duplex presents an incredible investment opportunity. Boasting two units, each with 2 bedrooms and 1 bathroom, this property offers spacious and comfortable living spaces. The units are equipped with stainless steel appliances and convenient in-suite laundry facilities, ensuring modern convenience for tenants. Notably, each unit is individually metered for utilities, providing ease of management and cost efficiency. Additionally, both units feature their own forced air furnace, allowing for personalized temperature control. The lower unit has the added benefit of a recently renovated interior and a mini split system, ensuring optimal comfort during the summer months. The upstairs unit boasts a long-term tenant with a lease in place until November 30, 2025, providing stability and consistent rental income. The lower unit, with its recent renovation, is currently occupied by a tenant on a lease until May 31, 2024. One notable feature of this property is the high-quality steel Vicwest roof, which offers long-term durability and low maintenance. This ensures peace of mind for the owner and protection for the entire property. Don't miss out on this incredible opportunity to add a profitable, well-maintained duplex to your real estate portfolio. Schedule a viewing today and explore the potential of 17 Laurier Street! (id:37841)
Coldwell Banker Homefield Legacy Realty Brokerage
1798 13th Conc. Road
Delhi, Ontario
Spectacular 2.45 acre “Muskoka-esque” property with full walk out basement on a beautiful, paved country road in Norfolk County. Welcome home to 1798 13th Concession Road, Delhi. This sprawling family home boasts approx. 3,200 sf of finished living space with so much character and charm. The phenomenal floor plan with airy & spacious rooms are complimented by huge windows allowing tons of natural light and gorgeous views all around. The eat-in kitchen features plenty of cupboard and counter space and a handy island, perfect for gathering around at family and friend functions. The incredible back deck is perfect for relaxing on while watching the kids swim and admiring the park-like back yard. There are 5 total bedrooms including the huge master with spacious closet & spa-like ensuite. This home offers 2 upper floor bathrooms & one on the main level. The spectacular, (mostly) finished walk out basement with heated floor would be the perfect spot to run a home-based business or for an in-law suite, already complete with two bedrooms and space to add another bathroom. The attached, oversized double car garage offers handy inside entry and heated floors. Step outside and admire the gorgeous mature trees, a peaceful stream that meanders along the southwest property line, and miles & miles of farmland views (no closeby neighbours). Plenty of space for that dream workshop to be built or an inground pool to be installed. Park your RV, trailers, & all of your toys in the extra long, circular driveway. This home and property is not a drive by and must be seen to be fully appreciated. Book your private viewing today. (id:37841)
RE/MAX Twin City Realty Inc
1282 Concession 6 Townsend Road
Waterford, Ontario
Welcome home to this one-of-a-kind, exquisite countryside home, perched on a 2 acre lot in Norfolk County. The show-stopping, better than new (2023) custom designed contemporary family home is set off of a quiet, paved country road & boasts approx. 3,000 sf of finished living space with 4 bedrooms, 2.5 bathrooms & a 2 car attached garage with inside entry. This home features everything that todays’ discerning buyers are searching for, including an open concept design with 10’ ceilings, pot lighting, numerous large windows allowing tons of natural lighting and panoramic views of the magnificent farmland surrounding you. Check out the lavish eat-in cooks’ kitchen with tons of cupboard and counter space, humongous island and pot lighting. The gorgeous fireplace is the focal point of the living room, along with huge picture windows and soaring 14’ ceilings, the perfect place to relax and unwind. Walk upstairs to find four bedrooms; the primary bedroom suite is like stepping into a room at the Ritz, with its amazing covered upper deck offering stunning views, spa-like private ensuite and walk-in closet. Another full bath rounds out this level. The basement is fully finished with a rec room, office space and utility room. Two laundry room locations, natural gas supplied to the home, as well as high speed internet available. Too many brand new wonderful features to mention here. Book your private viewing today and see firsthand why life is better in the country. (id:37841)
RE/MAX Twin City Realty Inc
507 Sparky's Lane Lane
Woodstock, Ontario
Welcome to 507 Sparky's Lane, where every upgrade your heart could wish for has been thoughtfully incorporated. Nestled in a private neighborhood yet conveniently located near highways and shopping, this home offers the perfect blend of tranquility and accessibility. As you approach the private front covered porch, you'll be captivated by the charm of this home. Step inside to discover a truly stunning open living room, kitchen, and dining area. The custom kitchen renovation was completed in 2022 and boasts top-of-the-line JennAir appliances, including a chef-rated gas stove, 42fridge, built-in espresso machine, and warming drawer. The kitchen island features a cold water chiller and beautiful quartz counters, making it a chef's dream. For outdoor entertaining, a covered back upper porch awaits for all your grilling needs, while a cozy fire pit provides the perfect spot for enjoying cooler evenings. The primary bedroom is a true oasis, complete with a living space, bedroom with walk-in closets, and convenient laundry facilities. Descending to the lower level, every family night will be a dream come true in this stunning bungalow. Picture-perfect movie nights, fun-filled games with loved ones, and cozy evenings by the fire await in the walkout lower level. This space is thoughtfully finished with 3 bedrooms, laundry facilities, a spacious rec room, and a games area complete with a pool table. Step outside to the most beautiful and private backyard, where you can unwind and relax in the hot tub under the stars. The peaceful ambiance of the outdoor space is perfect for creating lasting memories with family and friends. For car enthusiasts or hobbyists, this home offers a triple garage that is finished to the same high standards as the living spaces inside. Additionally, a detached 1.5 garage provides ample storage for all your extra toys and equipment. This home truly has it all – from luxurious indoor living spaces to fantastic outdoor amenities. (id:37841)
The Realty Firm B&b Real Estate Team
42 Stover Street N
Norwich, Ontario
Nestled in the charming town of Norwich, this beautiful opportunity awaits. Offering beautiful curb appeal, you'll fall in love with this modern home! The attached garage provides secure parking for your vehicles, while the driveway offers additional parking space for guests. Entering into the home, the well-thought out design has everything you need with an open concept layout in the oversized kitchen, dining and living room. The main floor includes the primary bedroom, full sized ensuite and walk-in closet. Included are two bedrooms and the family bath as well. In the fully finished basement you will find an additional two bedrooms, full bathroom, and large rec room perfect for entertaining and more. This fully enclosed backyard includes a large seating area, space to run around, and a great space to host summer campfires and BBQs. Don't wait to make this home yours! Full information brochure available upon request. (id:37841)
Go Platinum Realty Inc Brokerage
No Favourites Found
The trademarks REALTOR®, REALTORS®, and the REALTOR® logo are controlled by The Canadian Real Estate Association (CREA) and identify real estate professionals who are members of CREA. The trademarks MLS®, Multiple Listing Service® and the associated logos are owned by The Canadian Real Estate Association (CREA) and identify the quality of services provided by real estate professionals who are members of CREA.
This REALTOR.ca listing content is owned and licensed by REALTOR® members of The Canadian Real Estate Association.





