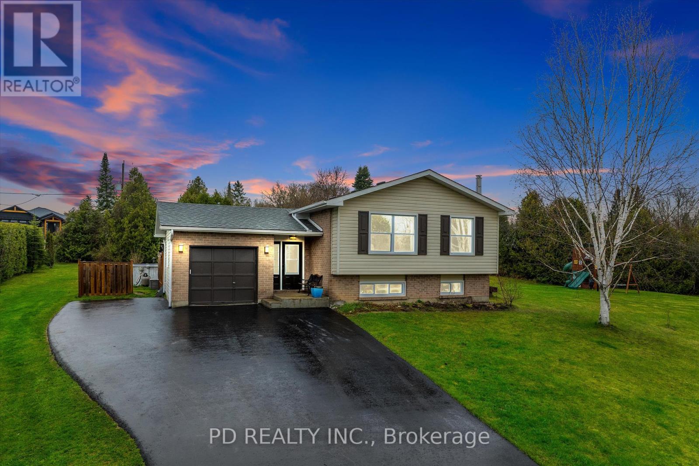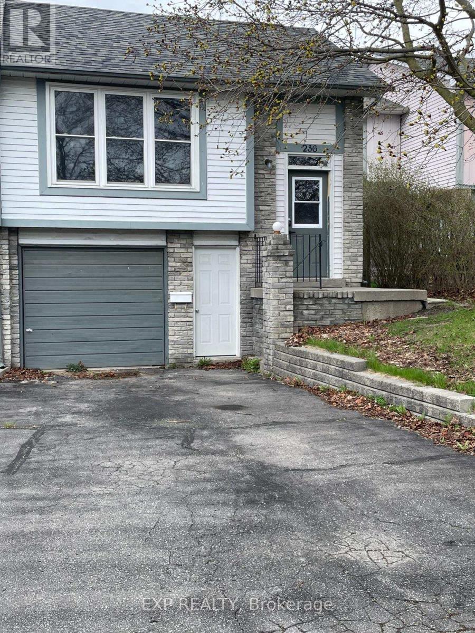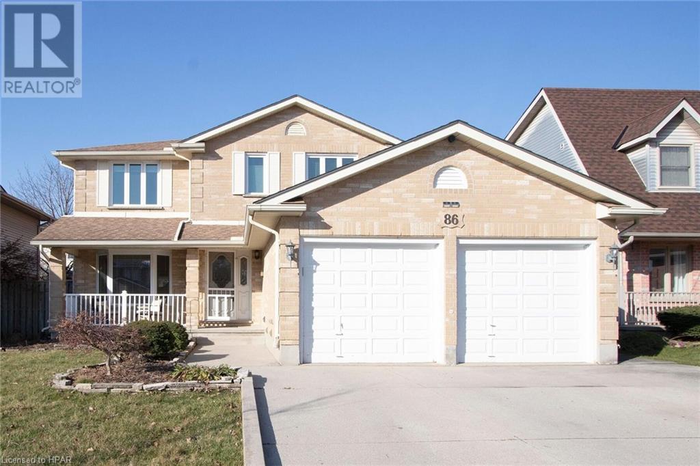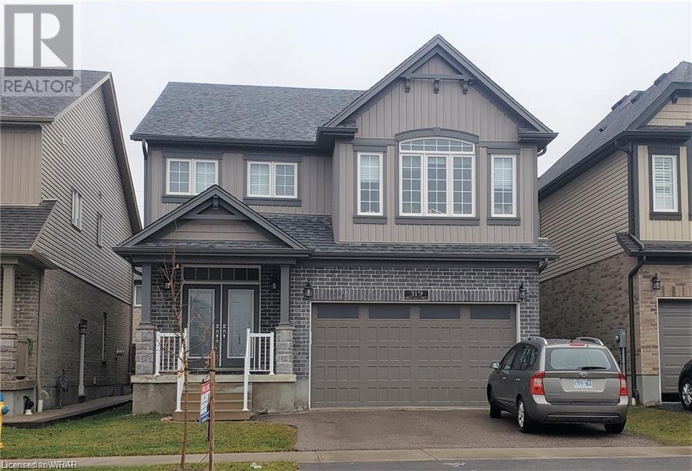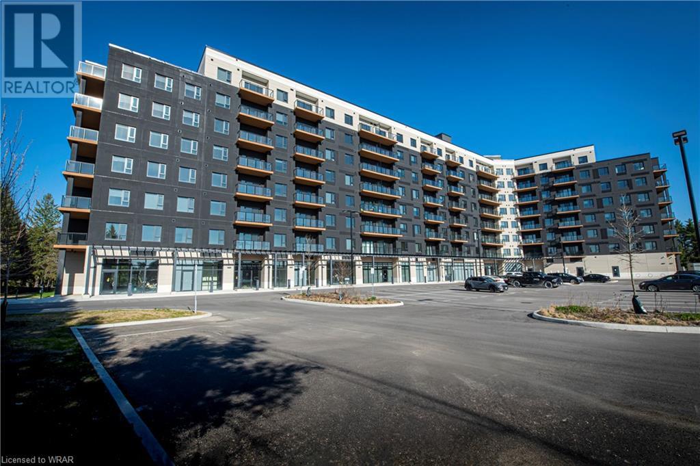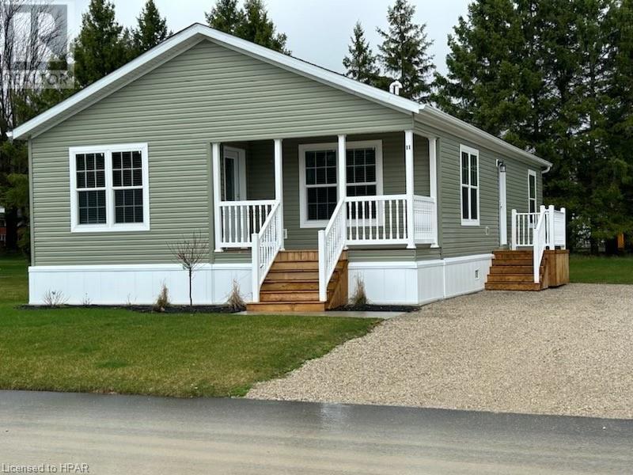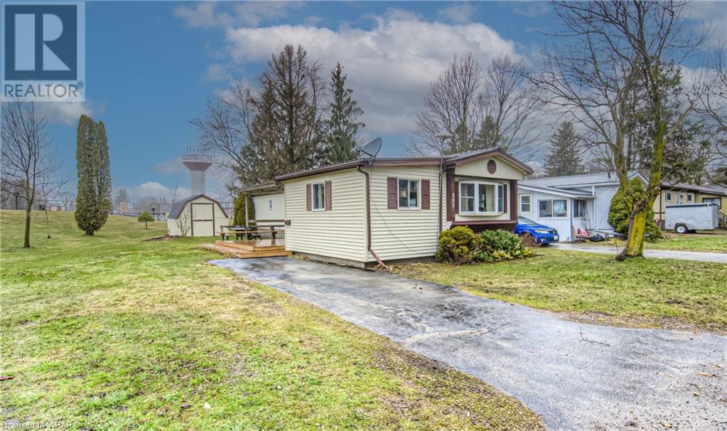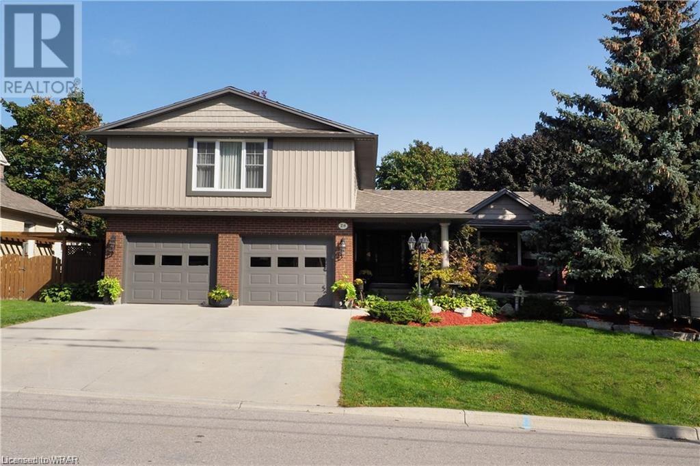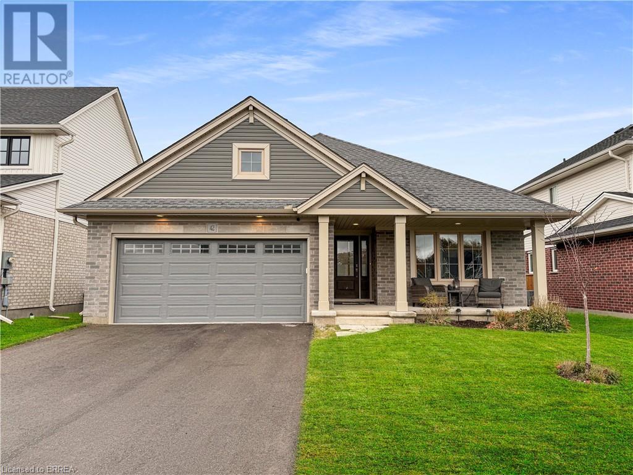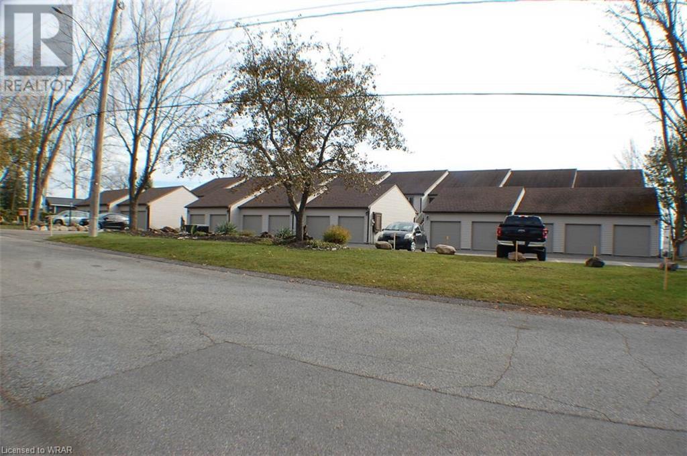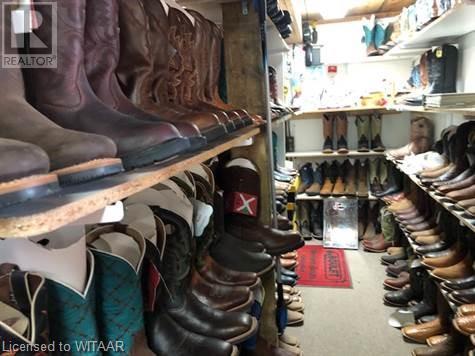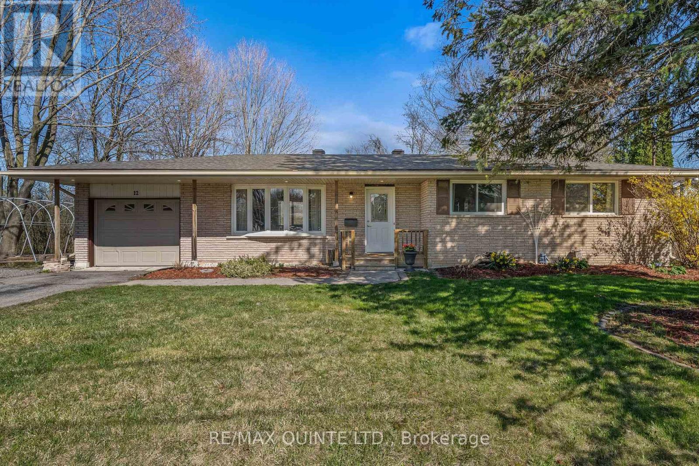LOADING
215 Charlore Park Dr
Kawartha Lakes, Ontario
This 3 + 1 bedroom raised bungalow is situated on a park like 0.69 acre lot in a family friendly waterfront community conveniently located between Lindsay and Peterborough. The home features a very spacious foyer that provides access to the main floor, finished basement, rear deck and also provides entry to the attached garage. The main floor features a 4 piece bathroom, 3 good size bedrooms, kitchen with stainless steel appliances, living room and dining room. The finished basement has a large recreation room with a wood stove, a 4 piece bathroom, bedroom, large utility/laundry room and additional storage space. Plenty of room for outdoor activities and no shortage of parking in the paved driveway. Public boat launch just 3 minutes away - perfect for those who love boating or fishing adventures on the Trent-Severn Waterway. (id:37841)
Pd Realty Inc.
#upper -236 Northminster Crt
Oshawa, Ontario
Step into your ideal living space at 236 Northminster Court, a beautifully renovated top-floor rental located on a tranquil family friendly court in Oshawa. This home features three spacious bedrooms, a modern bathroom, and the convenience of in-suite laundry. The property boasts a large driveway, a private garage with exclusive access, and a vast, fenced backyard perfect for personal enjoyment or entertaining guests. Perfectly positioned minutes from Durham College and Ontario Tech University, and within easy walking distance to a variety of restaurants, this rental offers a blend of comfort, style, and convenience in a family-oriented neighbourhood. **** EXTRAS **** Tenant Pays 60% of utilities (id:37841)
Exp Realty
86 Martinet Place
London, Ontario
Embrace the best of suburban living in this detached 2-storey gem located in London East. Boasting over 2687 square feet of finished space (1755 upstairs and main, 932 basement). This property features 3+1 bedrooms, 3.5 baths including an ensuite with a corner soaker tub, formal dining room and finished lower level. The fully fenced yard offers brick fireplace, small pond, shaded trellis and inviting front porch offers a warm welcome, while the carpet-free interior showcases hardwood floors throughout. The finished lower level presents gas fireplace, 4 piece bath, kitchenette, bedroom and living room area. Large kitchen with plenty of cabinets and counter space. Enjoy entertaining in the formal living and dining rooms or gather in the bright white kitchen open to the family room with a cozy fireplace. With easy access to amenities, schools, parks, grocers, golf courses, airport, hospital, and highways – this home is perfect for families seeking comfort and convenience all under one roof! Updates to this home include Egress window in basement (2014), Kitchenette in basement (2015), 2 gas fireplaces (2015), new basement windows (2015), 3 pane windows throughout main level and upstairs (2017), Lennox furnace and a/c (2017) and more! Complete list at listing office. (id:37841)
Peak Select Realty Inc.
319 Sweet Gale Street
Waterloo, Ontario
EXCECUTIVE SINGLE DETACHED HOME FOR LEASE IN VISTA HILLS. Beautifully finished top to bottom 4-bedroom, 4-bathroom. Open Concept main floor with 9' ceilings, granite counter tops and stainless-steel appliances in the kitchen. UPPER FAMILY ROOM. Modern laminate flooring and ceramics throughout. CARPET FREE. Master Bedroom with luxury ensuite bathroom and a walk-in closet. FULLY FINIHSED BASEMENT with rec room and 3-piece bathroom. Central Air and garage door opener with remotes. DOUBLE CAR GARAGE AND DRIVEWAY. Partially fenced and a good size deck. Perfect location with Elementary school just across the street, tons of walking trails, shopping with close by Costco and the Boardwalk. Direct bus route to University of Waterloo and Laurier. Utilities paid by tenants including water heater rental. Good credit is required, and a full application must be submitted. Photos as per vacant house. (id:37841)
RE/MAX Real Estate Centre Inc.
525 New Dundee Road Unit# 626
Kitchener, Ontario
Living in the city with cottage vibes! Fantastic location for commuters! Live at Rainbow Lake. Enjoying stunning lake views and low-maintenance living right next door to the beautiful conservation area. Incredible corner end unit with over 1000 sqft of interior space that features a spacious open concept layout and island with breakfast bar in the kitchen and modern stainless steel appliances and pot lights. Also a private balcony with 100 sqft facing New Dundee Rd. Inspired by Scandinavian living, the suites at The Flats offer two colour palette options to choose from. With nature at the core of design, every consideration points back to natural materials and clean, crisp surfaces. Situated in the lower Doon area, Rainbow Lake is a stunning private conservation area for dwellers to live a little closer to nature while being in close proximity to all that the region of Waterloo has to offer. The lake itself is over 45 feet deep and stocked with rainbow trout each year, making it not only a great place to swim, but fish, canoe and explore. Explore the connectivity between Rainbow Lake and other nearby parks and trails , Topper Woods Park (8min walk), Topper Woods and Trails (13min walk), Pinnacle Hill Natural Area (15min walk), Homer Watson Park (10min drive). (id:37841)
Condo Culture
202 Spruce Drive
West Grey, Ontario
Welcome to White Tail Modular Home Park. You will be impressed with our 1215 SF REMI LAKE by FAIRMONT Model Home. Located on a quiet court, yet close to both Hanover & Durham, this 2 bedroom, 2 bathroom bungalow is the place you will want to call home. From the open concept kitchen with high end stainless steel appliances, to the large master suite with a lovely ensuite and the covered front sitting porch which overlooks surrounding countryside and a forest filled with wildlife, you will be impressed. This home comes with a 30 year land lease and a 2 to 5 year builder warranty. Landscaping and a paved drive are included in the price. (id:37841)
Benchmark Real Estate Services Canada Inc (Listowel ) Brokerage
Benchmark Real Estate Services Canada Inc (St. Marys) Brokerage
595 York Mews
Palmerston, Ontario
Welcome to your cozy retreat at the Palmerston Trailer Park! This charming mobile home, nestled right next to the park, offers a perfect blend of comfort and convenience. With recent upgrades, including a new roof, a freshly built deck, and a brand-new garden shed for additional storage, this residence is ready to welcome you home. Step inside to discover a thoughtfully designed layout featuring two bedrooms plus a bonus storage room, providing ample space for all your needs. The addition of a large front mudroom ensures practicality and functionality, offering a convenient transition area as you enter your home. This affordable year-round residence has very low monthly fees and is located just a quick walk to the grocery store, park, and lots of other community amenities. Convenience is key with paved parking available for two vehicles, ensuring easy access and hassle-free commuting. Embrace the opportunity to make lasting memories in this inviting community, where comfort meets convenience in a picturesque setting. You belong here! Don't miss out on the chance to make this delightful mobile home yours and start living the lifestyle you've always dreamed of in this quiet park. (id:37841)
Exp Realty
28 Mill Street
Woolwich, Ontario
Do you long to live in a quiet, quaint town without sacrificing access to modern amenities? To enjoy a warm beverage in the morning from your oversized covered porch, as you listen to the gentle clanking of hooves as a horse and buggy rolls by? If so, Elmira and this lovely home awaits you! Tucked away in a peaceful corner of town, welcome to 28 Mill Street. Don't be fooled by photography lenses - the rooms are spacious and plentiful in this 4+1, 3 bathroom home. A must see in-person to truly appreciate! Upon entry, a spacious living room sets the stage for entertaining, while the well-appointed kitchen boasts custom cabinetry, modern appliances, extensive quartz countertops, and ample storage. Adjacent to the kitchen, on one side you'll find the dining room and its large bay window overlooking the backyard. On the other side, a cozy family room with a gas fireplace provides a warm retreat, with sliders leading to the 2-tiered deck, hot tub, and outdoor fire table/seating area. The upper floor features the primary suite complete with private en-suite and walk-in closet, alongside three additional bedrooms, each with its own unique design. The finished basement offers versatility with a den, rec room, extra bedroom or office, and a home gym space. Add on a heated double car garage, concrete driveway and oversized shed with electrical. Located near schools, parks, shopping and other amenities, this home is a perfect blend of tranquility and convenience. Plus, it's only 10 mins to St. Jacobs/Farmer's Market; 12 mins to Waterloo; And 20 mins to Kitchener. Seize the opportunity to make this Elmira gem your own. Book a showing today! (id:37841)
Red And White Realty Inc.
42 Livingston Drive
Tillsonburg, Ontario
Welcome to 42 Livingston Dr, Tillsonburg, Ontario – a stunning newly built brick bungalow that epitomizes modern comfort and style. This 2-bed, 2-bath residence boasts 1376 sqft of meticulously designed living space. As you step onto the property, the concrete front porch invites you into a home adorned with exquisite details. Tray ceilings with crown molding grace the entryway, setting the tone for the elegance that awaits within. The open concept kitchen, living, and dining room features vaulted ceilings in the living area, amplifying the sense of space and light, courtesy of large windows. The kitchen is a chef's dream, equipped with stainless steel appliances, quartz counters, a gas stove, and ample pantry space. Step outside from the kitchen to your porch, perfect for delightful BBQs. Enjoy the tranquility of no rear neighbours, as the property backs onto the scenic Trans Canada Trail. Convenience is key with main level laundry, while the two spacious bedrooms offer comfort, with the master boasting a walk-in closet and ensuite. The basement, with a rough-in for a third bathroom, presents a canvas for your imagination – create a sprawling rec room or add two additional bedrooms. This home is not just a property; it's an opportunity to shape the lifestyle you desire. Make it yours today! (id:37841)
Real Broker Ontario Ltd.
43 Olive Crescent Unit# 101
Orillia, Ontario
For more info on this property, please click the Brochure button below. Welcome to Paradise Cove! Beautiful lakefront condo in Orillia is perfect for your weekend retreat, summer get away or full time residence. Less than 10 minutes to a major hwy and within walking distance of the downtown core, the location is great. Enjoy all that the area has to offer including world renowned Mariposa Festival, arts and entertainment, fine dining, recreation, schools, shopping, multiple beaches and lakes. Imagine watching the sun come up while you are lying in bed, that's what you get to do here! The private end unit has a covered deck where you'll spend hours enjoying lake views. Enjoy year round recreation or lock up and head south for the winter. Downsizing? No need to worry about lack of storage for your treasured belongings. Unit comes with 510 sq ft basement and 285 sq ft detached garage. So much to do, bike to downtown, walk around the corner to Kitchener Park to play Horseshoes or catch a baseball game. Short distance to Tudhope Park where you can enjoy the beach, water park for kids and Pickle Ball. (id:37841)
Easy List Realty
9013 Pigram Road
Brownsville, Ontario
This is a perfect opportunity to own a successful and long established well known retail Tack & Western Boot retail outlet, known as Ghost Hollow Tack & Western Boot which is currently housed within an Equestrian arena (real estate is sold) The business & retail stock of Western Boots and Tack is a successful running business. The retail stock varies on a day to day basis, and a stock take will be tallied for transfer in a sale. (id:37841)
Sutton Group Select Realty Inc Brokerage
12 Sandy Hook Rd
Quinte West, Ontario
Start the car! This family home is totally move in ready on a beautiful private pie shaped lot backing on to trees. Main floor is open concept featuring new flooring, freshly painted, updated kitchen, 3 bedrooms (Master has double closets and one is a walk in closet) plus an updated bathroom. Large basement features L-shaped rec room with plenty of room for a 4th bedroom, another updated full bathroom, separate laundry room and workshop area. Attached garage, natural gas furnace, central air, updated shingles/soffit/eavestrough & insulation. Located on a quiet cul-de-sac this neighbourhood can't be beat. Situated conveniently between Trenton & Belleville, easy access to base. walking distance to schools and BONUS its on municipal water, very rare for such a large lot! This home is loaded with value and won't last long! (id:37841)
RE/MAX Quinte Ltd.
No Favourites Found
The trademarks REALTOR®, REALTORS®, and the REALTOR® logo are controlled by The Canadian Real Estate Association (CREA) and identify real estate professionals who are members of CREA. The trademarks MLS®, Multiple Listing Service® and the associated logos are owned by The Canadian Real Estate Association (CREA) and identify the quality of services provided by real estate professionals who are members of CREA.
This REALTOR.ca listing content is owned and licensed by REALTOR® members of The Canadian Real Estate Association.





