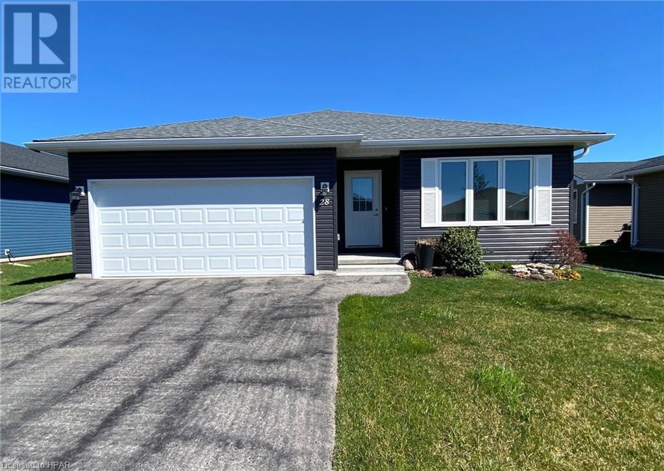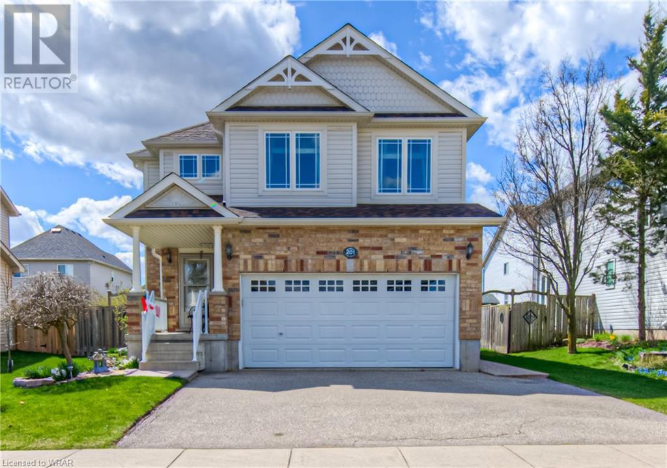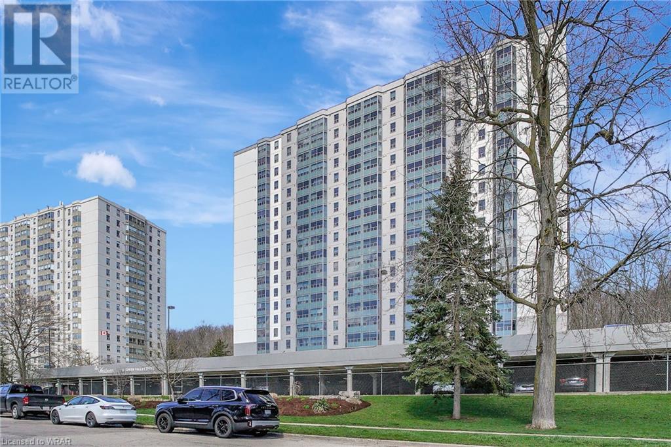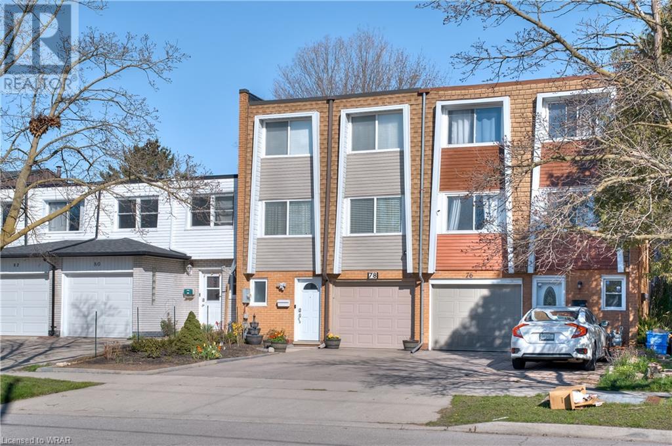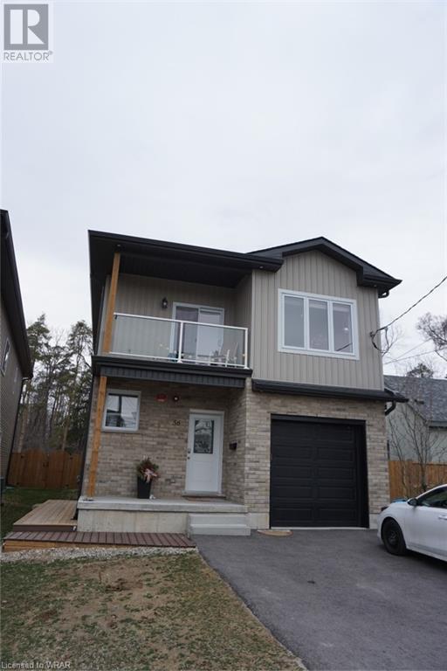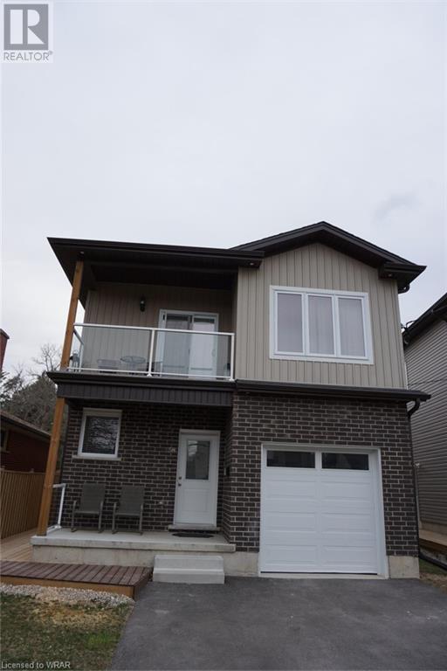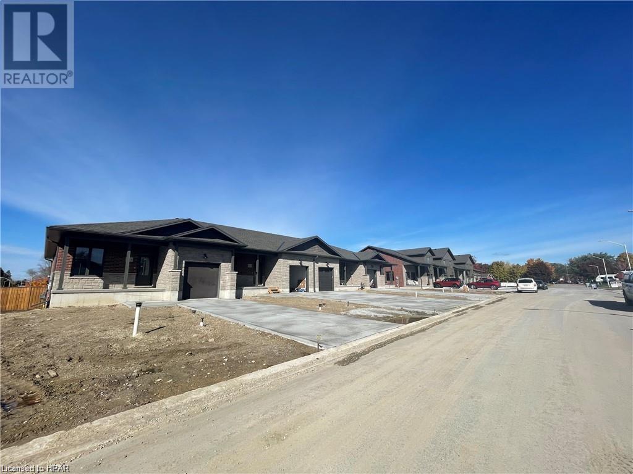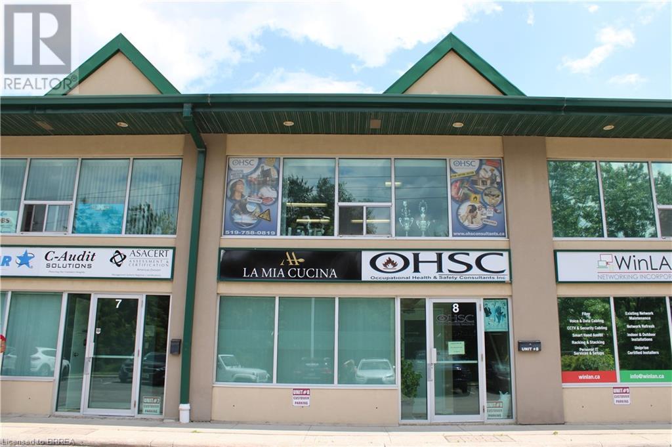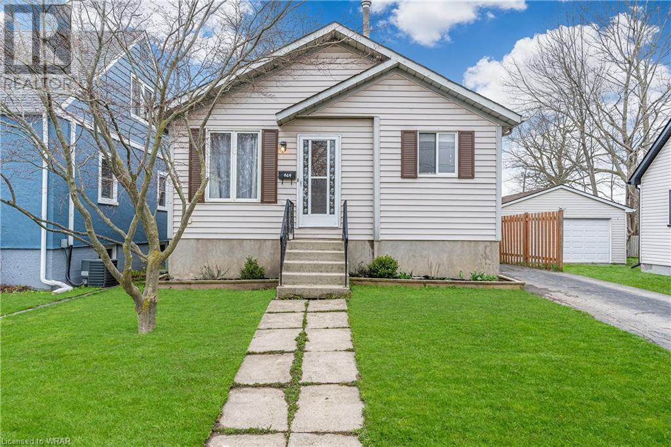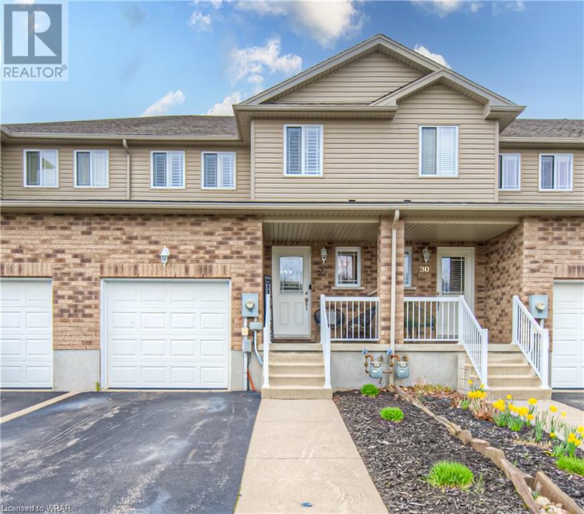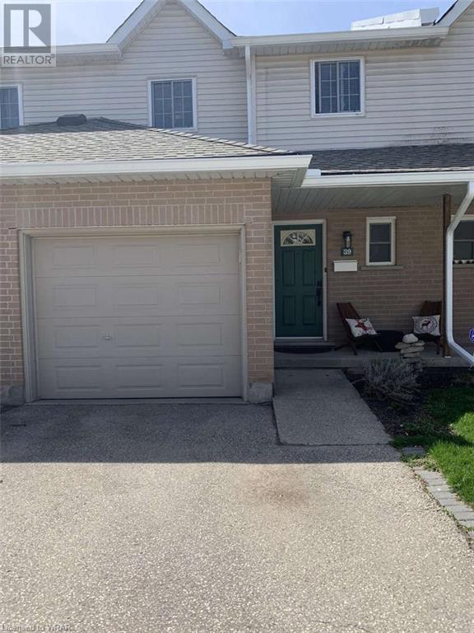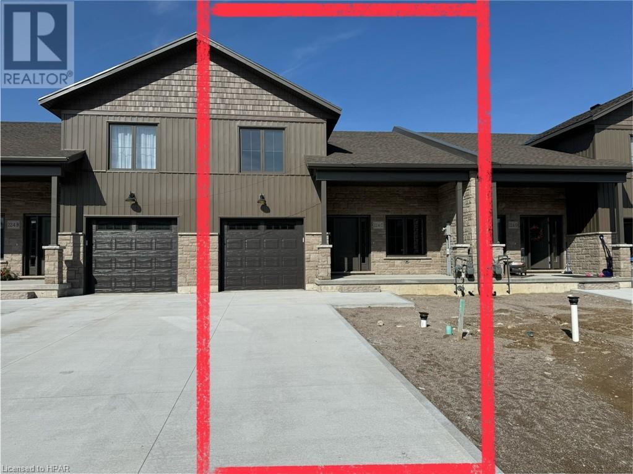LOADING
28 Huron Heights Drive
Ashfield-Colborne-Wawanosh, Ontario
Immaculate bungalow located just a short walk from the lake and rec center in the very desirable “Bluffs at Huron!” This attractive “Havenview” model offers 1176 sq feet of living space along with numerous upgrades including premium vinyl plank flooring throughout! Step inside and you’ll be impressed with the spacious foyer, quality construction and attractive finishes! The bright kitchen features plenty of cabinets, stainless steel appliances and center island. This open concept home also sports a large living room with tray ceiling and pot lights. The dining room has terrace doors leading to a spacious cedar deck surrounded by maturing shrubs, perfect for relaxing or entertaining! There’s also a large primary bedroom with walk-in closet and 3 pc ensuite bath, spare bedroom and an additional 4 pc bathroom. Storage is plentiful in this home as there are lots of closets and full crawl space. There’s even an attached 1.5 car garage, enough space for your vehicle and golf cart! This attractive home is situated in an upscale land lease community, with private recreation center and indoor pool, located along the shores of Lake Huron, close to shopping and several golf courses. Bonus – 6 appliances included! Call your REALTOR® today for a private viewing! (id:37841)
Pebble Creek Real Estate Inc.
201 Livingston Boulevard
Baden, Ontario
Lots of room in this CHARMING BRICK MAIN FLOOR BADEN HOME! Open concept main floor, kitchen with island and granite tops dining area has sliders to beautiful aggregate patio and nicely landscaped fenced yard. Large and bright upper family room with gas fireplace, huge cheater ensuite with glass shower and separate soaker tub and walk thru closet to nice sized main bedroom, 2 good sized kids beds. Large unfinished basement with rough in bath. Upgraded insulation, all new quality windows roof (20), furnace (20), new eavestrough (20) plus many more updates. Vibrant neighbourhood close to schools and parks and only 8 minutes to Ira Needles. Call you agent to see! (id:37841)
RE/MAX Twin City Realty Inc.
55 Green Valley Drive Unit# 104
Kitchener, Ontario
Nestled in a prime location with easy access to all amenities, this fully upgraded unit offers a lifestyle of comfort and sophistication. Situated in a highly desirable area, this condo is conveniently located near major shopping centers, restaurants, and all essential amenities. Commuters will appreciate the proximity to the 401 highway and public transportation, making travel a breeze. Step into a world of elegance with this fully upgraded condo. The kitchen has new stunning white cabinets and granite countertops, providing both durability and timeless beauty. Equipped with newer appliances, including a stainless steel hood fan, Stainless Steel Fridge, Oven and Dishwasher. The open concept layout enhances the sense of space and allows for seamless entertaining. The upgrades extend beyond the kitchen, with a beautifully renovated bathroom featuring modern fixtures and finishes. Enjoy the comfort of new flooring throughout the unit, adding warmth and style to every step. Freshly painted walls create a blank canvas for personalization. This building offers an array of amenities, including a pool and sauna . Stay active and healthy in the fully equipped gym, or host gatherings in the spacious party room (pool table). With underground parking and a car-wash, convenience is always at your fingertips. The exterior of the building has also been recently renovated, boasting a fresh coat of paint and new windows. Status Certificate - https://1drv.ms/f/c/09fa3b4e9d57b49a/EoJLabhrJl1LnlXoGbobj3UBMzPMfqPmVVqmPJuVa9n3RQ?e=iWUS23 - paste whole link in browser. Newer HWT, Water Softener, Fridge, Stove, Dishwasher, Washer and Dryer - *** PLEASE SEE BROCHURE TAB FOR VIDEO (id:37841)
RE/MAX Twin City Realty Inc. Brokerage-2
RE/MAX Twin City Realty Inc.
78 Heiman Street
Kitchener, Ontario
Introducing our latest listing at 78 Heiman Street, nestled in the vibrant heart of Kitchener. This beautiful property is in close proximity to Meinzinger Park, Mausser Park, schools, and plenty of shopping amenities, giving you convenience and leisure at your fingertips. Prepare to be enamored by the charm and functionality of this updated residence. Step into the modern kitchen, poised to be the center of countless culinary adventures shared with loved ones. Its seamless connection to the spacious dining area promises years of cherished family gatherings and memorable moments. The expansive living room offers versatility as your personal entertainment space, perfect for lively game nights or serene reading sessions. The primary bedroom space offers a large layout ideal for relaxation and rejuvenation. Two additional sizable bedrooms and a five-piece bathroom cater to the needs of a growing family. Downstairs, discover a practical laundry room and a delightful recreational area, ideal for children's play or a cozy home office. Outside, the backyard beckons with its inviting layout, perfect for children, pets, and hosting gatherings with friends and family. Situated in a central locale and adorned with numerous modern updates, this home perfectly aligns with the needs of your growing family. Don't miss the opportunity to make this beautiful property your own. (id:37841)
Keller Williams Innovation Realty
56 Barbara Crescent Unit# Lower
Kitchener, Ontario
Welcome to your brand new, modern basement apartment nestled in the heart of Kitchener! This beautifully crafted living space offers the perfect blend of contemporary comfort and convenience, boasting two spacious bedrooms, one sleek bathroom, and exceptional access to nearby highways. Step inside and be greeted by an inviting open-concept layout, where the living area seamlessly transitions into the well-appointed kitchen. Flooded with natural light, the living space creates a warm and inviting ambiance, perfect for relaxing after a long day or entertaining guests. The apartment offers two generously sized bedrooms, each providing a peaceful retreat for rest and relaxation. With ample closet space and large windows, these bedrooms offer both comfort and functionality. The sleek, modern bathroom boasts contemporary fixtures and finishes, providing a spa-like experience for your daily routines. In addition to its prime location, this basement apartment offers the convenience of in-suite laundry facilities and dedicated parking, ensuring that every aspect of your living experience is both comfortable and hassle-free. Don't miss your chance to call this brand new basement apartment home! With its modern amenities, convenient location, and stylish design, it's the perfect place to embark on your next chapter in Kitchener. Schedule your private viewing today! (id:37841)
RE/MAX Twin City Realty Inc. Brokerage-2
RE/MAX Twin City Realty Inc.
58 Barbara Crescent Unit# Lower
Kitchener, Ontario
Welcome to your brand new, modern basement apartment nestled in the heart of Kitchener! This beautifully crafted living space offers the perfect blend of contemporary comfort and convenience, boasting two spacious bedrooms, one sleek bathroom, and exceptional access to nearby highways. Step inside and be greeted by an inviting open-concept layout, where the living area seamlessly transitions into the well-appointed kitchen. Flooded with natural light, 9 foot ceilings throughout, the living space creates a warm and inviting ambiance, perfect for relaxing after a long day or entertaining guests. The apartment offers two generously sized bedrooms, each providing a peaceful retreat for rest and relaxation. With ample closet space and large windows, these bedrooms offer both comfort and functionality. The sleek, modern bathroom boasts contemporary fixtures and finishes, providing a spa-like experience for your daily routines. In addition to its prime location, this basement apartment offers the convenience of in-suite laundry facilities and dedicated parking, ensuring that every aspect of your living experience is both comfortable and hassle-free. Don't miss your chance to call this brand new basement apartment home! With its modern amenities, convenient location, and stylish design, it's the perfect place to embark on your next chapter in Kitchener. Schedule your private viewing today! (id:37841)
RE/MAX Twin City Realty Inc. Brokerage-2
RE/MAX Twin City Realty Inc.
223c Thames Avenue
Mitchell, Ontario
Country Life Developments in pleased to present the final phase on Thames Ave in Mitchell, a 4-unit townhouse bungalow. These units are being constructed by local builder Feeney Homes and come with an Ontario New Home Warranty. This inside unit has 1,277SF of main floor living space plus a 1 car garage with private driveway and covered a front porch. Main floor layout consists of a master bedroom with walk-in closet & ensuite bathroom. The kitchen has a counter height island great for entertaining and opens up to the open concept dining and living room area. A flex room at the front of the unit is great for a spare bedroom, office or den. Builder upgrades include main floor 9ft ceilings, tray ceiling in the living room, LED pot lights throughout, concrete driveway plus a 10'X10' concrete patio area at the rear of the unit. Construction has started and completion dates are estimated for Fall 2024. Buyer selections available for flooring, hardware, paint, kitchen & bathroom cabinetry & countertops and option to finish basement fully or partially. Optional nat'l gas fireplace for living room. Desirable location just steps away from Thames Nature walking trail. Close to golf course and downtown shops & restaurants. (id:37841)
Culligan Real Estate Ltd.
340 Henry Street Unit# 8 Lower
Brantford, Ontario
Great lease opportunity! The plaza is located on one of the busiest streets in Brantford, corner Henry St. and Empey St. and just minutes to the highway 403! Ample of plaza parking available. Unit 8 lower offers 2 large rooms, and 1 bathroom, with 773 sq ft of space all together. Previously used as a restaurant, now is waiting for the new business to take place. Available immediately! The price is $1,600 per month plus utilities. Book your showing today! (id:37841)
Century 21 Grand Realty Inc.
464 Fares Street
Port Colborne, Ontario
This delightful, well-designed bungalow exudes charm and brightness, boasting a thoughtfully arranged floor plan and a fully finished lower level! Situated in a superb location just a short stroll from downtown amenities, schools and charming village shops, this home offers ample living space on the main floor. The freshly painted living/dining area features gleaming hardwood floors. Two generously sized bedrooms are carpet free and grace the main level, with the primary bedroom opening onto a private deck—an ideal spot for enjoying your morning coffee. The main bathroom, renovated in 2017, is sure to impress with its deep soaker tub, new vanity, toilet, and skylight flooding the space with natural light. The spacious eat-in kitchen provides abundant storage, including a pantry and upper deep storage cabinets along one wall. Highlights include a tiled backsplash, gas stove, stainless steel fridge, above range microwave, dishwasher and a convenient pull-out cabinet drawer for garbage. A side door entrance leads to the basement, where new carpeting lines the stairs. The lower level boasts a sizable L-shaped recreation room adorned with wood wainscoting and a moveable bar. Additionally, a versatile bonus room, currently serving as storage, offers endless possibilities—whether as a playroom, office, exercise space, or even an in-law kitchenette. Completing the lower level is a three-piece bathroom with a corner shower and an unfinished utility room with a laundry area. Outside, the backyard oasis beckons with a two-tiered deck and a wooded pergola constructed in 2017. A concrete patio provides the perfect setting for a future hot tub, while a fenced yard and double-door gate ensure easy access to the driveway. (id:37841)
RE/MAX Twin City Realty Inc.
32 Birkinshaw Road
Cambridge, Ontario
Welcome to 32 Birkinshaw Rd, situated in a highly desirable, quiet east Galt neighborhood located conveniently near schools, trails, parks and shopping. This is a great opportunity to own an immaculate, modern, turn key townhouse with no front neighbors. Instead enjoy the nature of a pond. Step into this inviting home and discover an open concept layout with updated marble style floor tiles (2019), hardwood floors, bright fixtures and pot lights that illuminate the home as you enter. The main floor welcomes a spacious, open concept living room with pot lights and 2-piece powder room. Step into a beautiful kitchen with tiled backsplash includes stainless steel appliances, an island countertop and ample amounts of cabinet space for food storage. The second floor features 3 spacious bedrooms, a 4-piece bathroom and convenient second floor laundry. The primary bedroom is extremely spacious, and features a walk in closet and a 3-piece bathroom with a jet bathtub. The finished basement has a 3-piece bathroom and a large open concept rec room. Allowing for plenty of room for children to play or space to entertain. Enjoy the warm days of summer outside relaxing in your backyard oasis! This home has a finished backyard that features stamped concrete and an above ground pool (2021) surrounded by a grey composite deck (2022) and a beautiful floating concrete patio with a built in pergola, perfect for lounging! Book your private showing today! (id:37841)
RE/MAX Twin City Realty Inc. Brokerage-2
RE/MAX Twin City Realty Inc.
10 Holborn Court Unit# 39
Kitchener, Ontario
For more info on this property, please click the Brochure button below. Welcome to 39-10 Holborn Court a hidden gem in the heart of Stanley Park. All amenities are within walking distance grocery, banking, LCBO, restaurants and GRT public transit. Excellent Catholic and Public schools nearby for growing families. Close to Chicopee ski hills, walking trails and the grand river for the outdoor enthusiast. Quick and easy access to hi-ways 7 & 401 is sure to please the commuter. First glance at the unit is a single car garage with ample room for storage and a double wide driveway for total 3 car parking. Upon entry into this stunning 3 bedroom 3 bath completely renovated townhouse you will notice the beautiful flooring throughout the main floor with upgraded door, trim, moulding, black hardware and open concept. There is a 2 piece bathroom, entry to garage and lower level. A large dinning room connects to the kitchen with stainless steel appliances, double under mount sink and quartz countertops. The three windows with custom California shutters let in an abundance of natural light into the living room. A door off the kitchen leads to the yard that opens to the common green space with plenty of room to roam and play for children and pets. Up the beautiful hardwood stairs the large primary suite has cheater door access to 3 piece bathroom, walk-in closet and 3 windows for lots of natural light. Two additional bedrooms with ample closet are on this level. Down the hardwood stairs to the lower level is a partially finished rec room with electric fireplace insert and mantel, engineered hardwood flooring updated doors and trim. Through the utility room is a large 3 piece bathroom. This townhouse has been well cared for! (id:37841)
Easy List Realty
224c Thames Avenue
Mitchell, Ontario
Country Life Developments is pleased to offer a bungaloft freehold townhouse constructed by local builder Feeney Design Build. This inside unit offers over 2,316 S.F plus an unfinished basement. Enjoy the open concept design of this floor plan. Main floor includes a master bedroom with a walk-through closet that opens up to a 3pc ensuite. A spacious kitchen with floor to ceiling cabinetry and centre island opens up to the living room which gives access to the rear pressure treated 10'X10 deck with stairs down to ground level. An abundance of natural light flows in through the rear of this unit complimented by the 9ft ceilings. The main floor also offers a 2pc bathroom fitted with a laundry closet. Up in the loft you will find 2 more large bedrooms and a 4pc bathroom. The basement is unfinished offering plenty of storage (+1,315SQ.FT). Option to finish basement, contact your Realtor for pricing details. There is a one car garage and the driveway will be finished with poured concrete. Great location only steps away from the Upper Thames River Trail, schools, golf course and the downtown shops & restaurants. Estimated closing available mid November. (id:37841)
Culligan Real Estate Ltd.
No Favourites Found
The trademarks REALTOR®, REALTORS®, and the REALTOR® logo are controlled by The Canadian Real Estate Association (CREA) and identify real estate professionals who are members of CREA. The trademarks MLS®, Multiple Listing Service® and the associated logos are owned by The Canadian Real Estate Association (CREA) and identify the quality of services provided by real estate professionals who are members of CREA.
This REALTOR.ca listing content is owned and licensed by REALTOR® members of The Canadian Real Estate Association.





