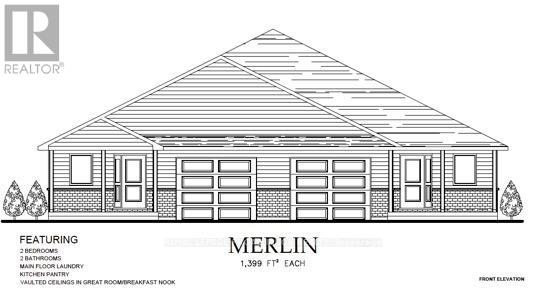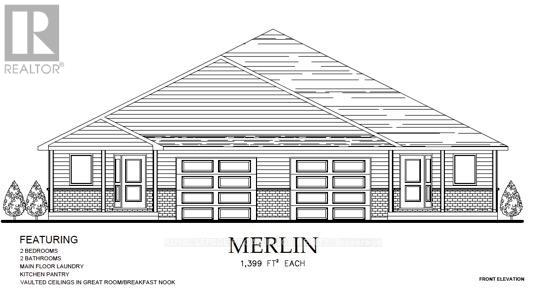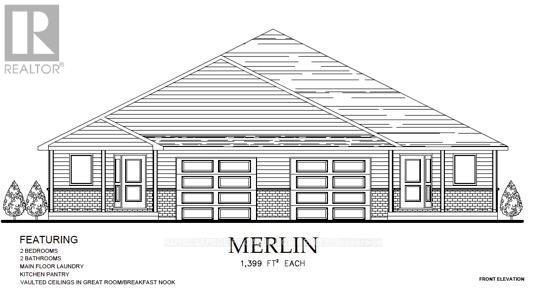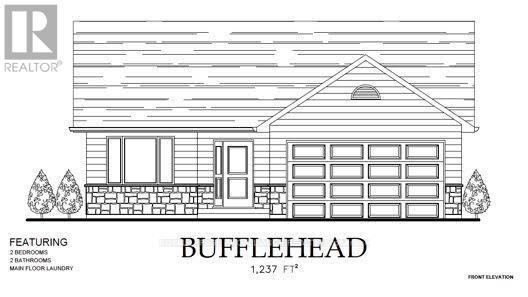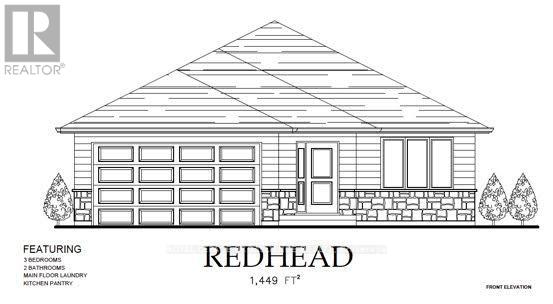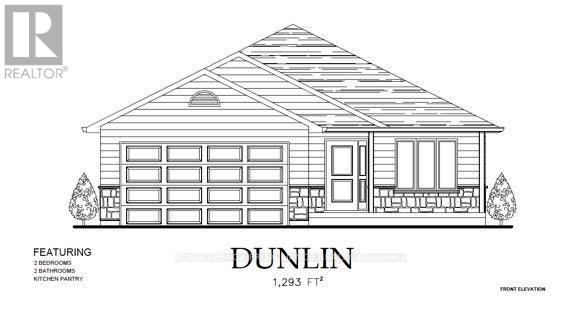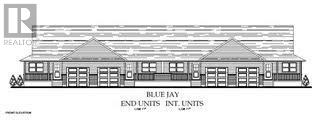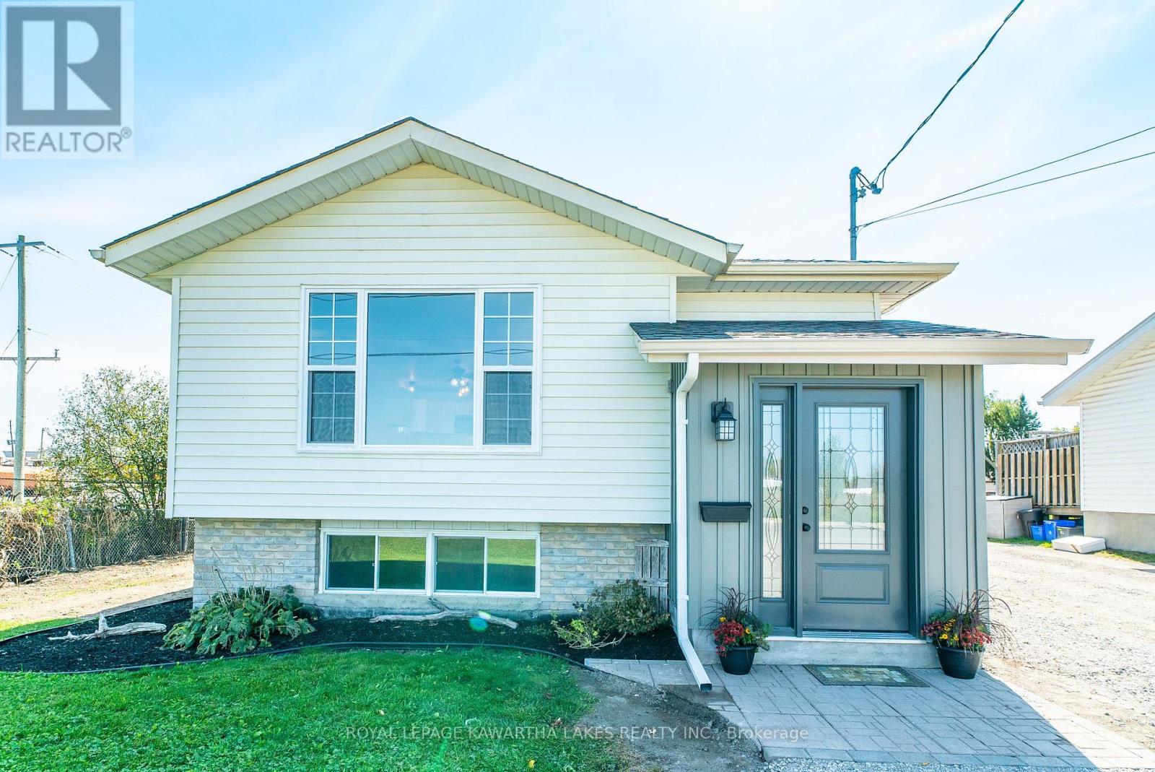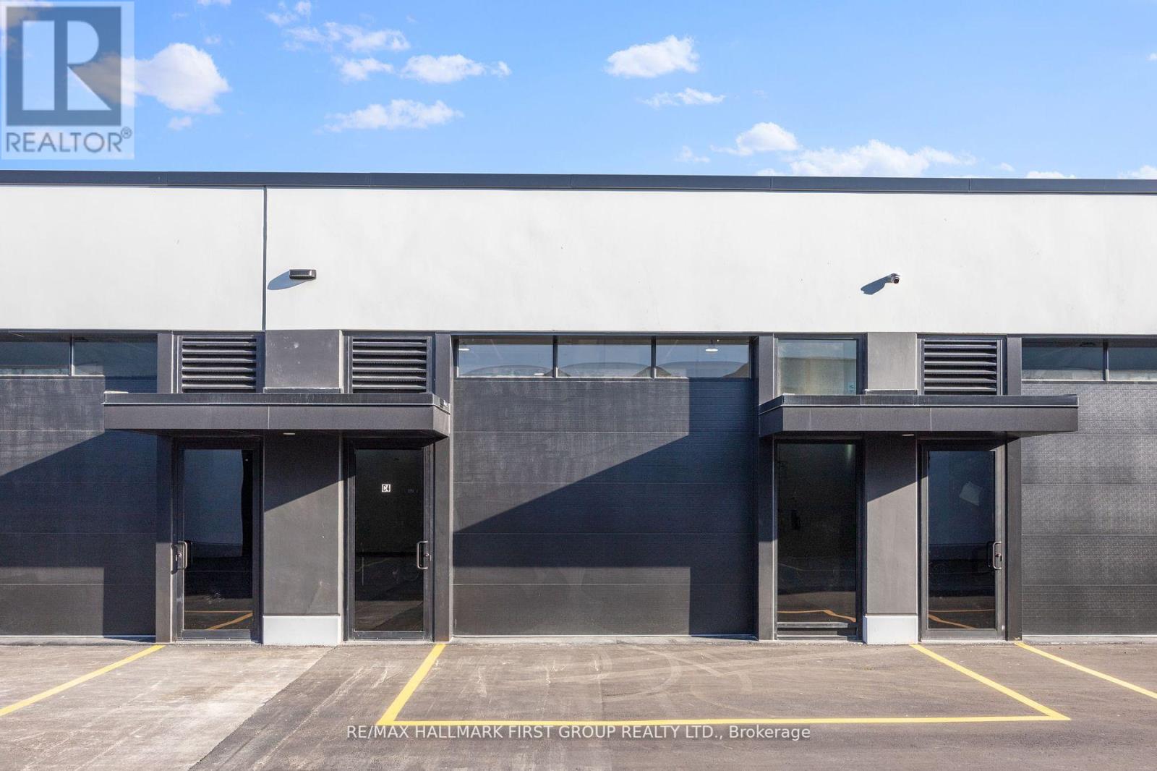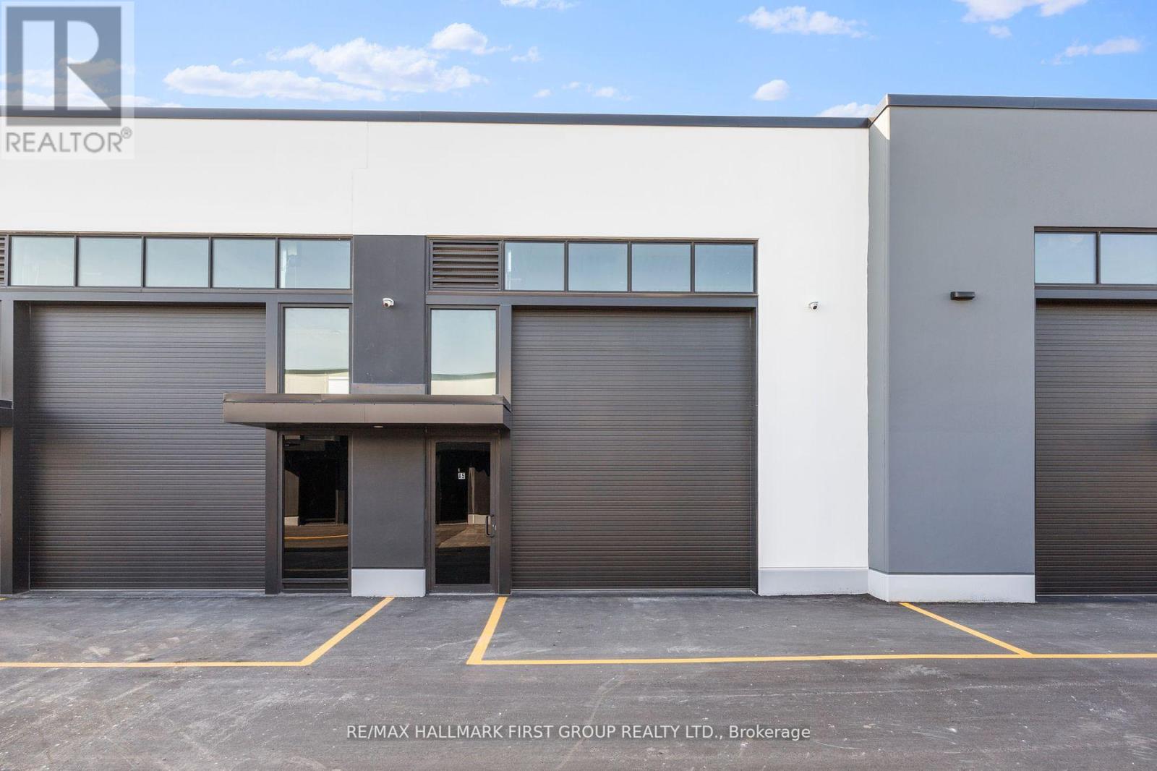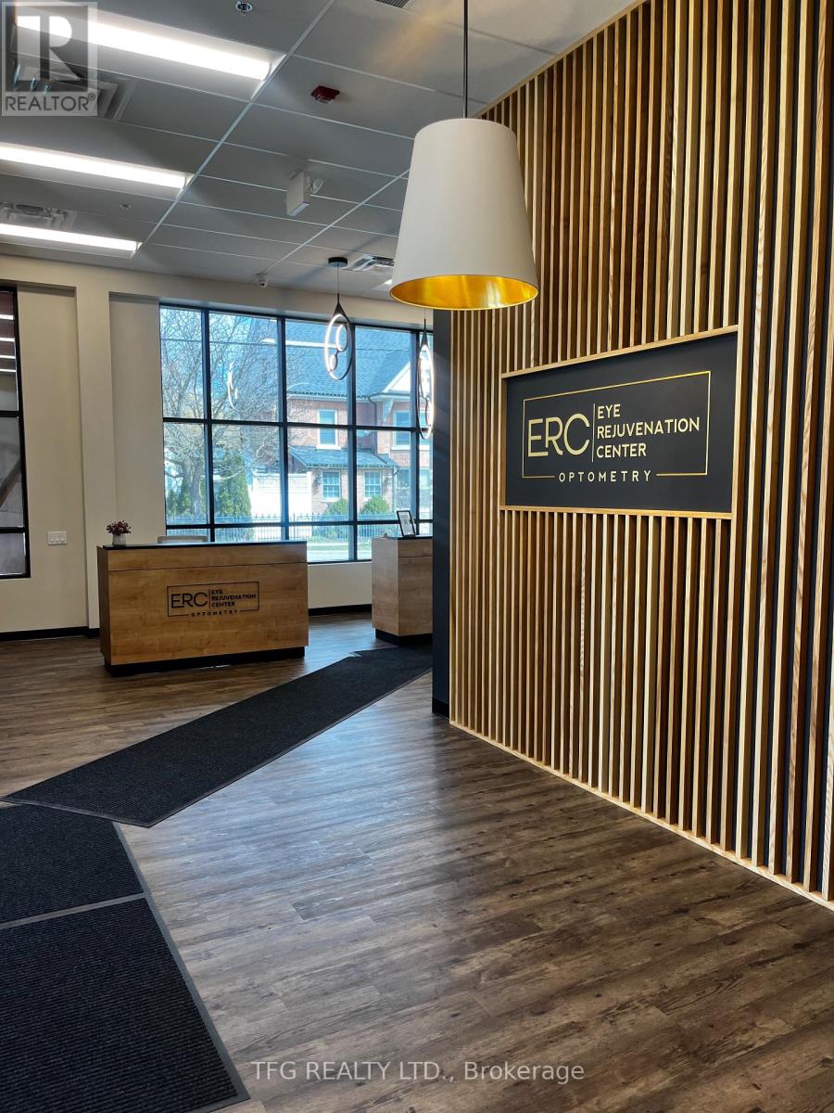LOADING
45 Mackenzie John Cres
Brighton, Ontario
Open House Sundays 2:30-4:00pm at 3 Clayton John Ave, NW off Raglan & Ontario. McDonald Homes is pleased to announce new quality homes with competitive Phase 1 pricing here at Brighton Meadows! This Merlin model is a 1399 sq.ft 2 bedroom, 2 bath semi detached home featuring high quality laminate or luxury vinyl plank flooring, custom kitchen with peninsula, pantry and walkout to back deck, primary bedroom with ensuite and double closets, main floor laundry, and vaulted ceiling in great room. Economical forced air gas, central air, and an HRV for healthy living. These turn key houses come with an attached single car garage with inside entry and sodded yard plus 7 year Tarion Warranty. Located within 5 mins from Presquile Provincial Park and downtown Brighton, 10 mins or less to 401. Customization is possible, Summer 2024 closing! (id:37841)
Royal LePage Proalliance Realty
47 Mackenzie John Cres
Brighton, Ontario
Open House Sundays 2:30-4:00pm at 3 Clayton John Ave, NW off Raglan & Ontario. McDonald Homes is pleased to announce new quality homes with competitive Phase 1 pricing here at Brighton Meadows! This Merlin model is a 1399 sq.ft 2 bedroom, 2 bath semi detached home featuring high quality laminate or luxury vinyl plank flooring, custom kitchen with peninsula, pantry and walkout to back deck, primary bedroom with ensuite and double closets, main floor laundry, and vaulted ceiling in great room. Economical forced air gas, central air, and an HRV for healthy living. These turn key houses come with an attached single car garage with inside entry and sodded yard plus 7 year Tarion Warranty. Located within 5 mins from Presquile Provincial Park and downtown Brighton, 10 mins or less to 401. Customization is possible, Summer 2024 closing! (id:37841)
Royal LePage Proalliance Realty
43 Mackenzie John Cres
Brighton, Ontario
Open House Sundays 2:30-4:00pm at 3 Clayton John Ave, NW off Raglan & Ontario. McDonald Homes is pleased to announce new quality homes with competitive Phase 1 pricing here at Brighton Meadows! This Merlin model is a 1399 sq.ft semi detached home with quartz counter-tops and glass & ceramic shower! Featuring high quality luxury vinyl plank flooring, custom kitchen with peninsula, pantry and walkout to back deck, primary bedroom with ensuite and double closets, plus second bedroom and bath, main floor laundry, extra lighting, and vaulted ceiling in great room. Basement features large rec room, two additional bedrooms, and full bathroom. Economical forced air gas, central air, and an HRV for healthy living. These turn key houses come with an attached single car garage with inside entry and sodded yard plus 7 year Tarion Warranty. Located within 5 mins from Presquile Provincial Park and downtown Brighton, 10 mins or less to 401. Late Summer 2024 closing available! (id:37841)
Royal LePage Proalliance Realty
41 Clayton John Ave
Brighton, Ontario
Open House Sundays 2:30-4:00pm at 3 Clayton John Ave, NW off Raglan & Ontario. McDonald Homes is pleased to announce new quality homes with competitive Phase 1 pricing here at Brighton Meadows! This Bufflehead model is a 1237 sq.ft two bedroom, two bath bungalow featuring high quality laminate or luxury vinyl plank flooring, custom kitchen with island and eating bar, great room with walkout to back deck, primary bedroom with ensuite, and main floor laundry. Economical forced air gas, central air, and an HRV for healthy living. These turn key houses come with an attached double car garage with inside entry and sodded yard plus 7 year Tarion New Home Warranty. Located within 5 mins from Presquile Provincial Park and downtown Brighton, 10 mins or less to 401. Customization is possible, Summer 2024 closing! (id:37841)
Royal LePage Proalliance Realty
5 Clayton John Ave
Brighton, Ontario
Open House Sundays 2:30-4:00pm at 3 Clayton John Ave, NW off Raglan & Ontario. McDonald Homes is pleased to announce new quality homes with competitive Phase 1 pricing here at Brighton Meadows! This Redhead model is a 1449 sq.ft three bedroom, two bath bungalow featuring high quality laminate or luxury vinyl plank flooring, custom kitchen with island and walk-in pantry, great room with walkout to back deck, primary bedroom with ensuite and walk-in closet, and main floor laundry. Economical forced air gas, central air, and an HRV for healthy living. These turn key houses come with an attached double car garage with inside entry and sodded yard plus 7 year Tarion New Home Warranty. Located within 5 mins from Presquile Provincial Park and downtown Brighton, 10 mins or less to 401. Customization is possible, Summer 2024 closing! (id:37841)
Royal LePage Proalliance Realty
9 Clayton John Ave
Brighton, Ontario
Open House Sundays 2:30-4:00pm at 3 Clayton John Ave, NW off Raglan & Ontario. McDonald Homes is pleased to announce new quality homes with competitive Phase 1 pricing here at Brighton Meadows! This Dunlin model is a 1293 sq.ft 2 bedroom, 2 bath bungalow featuring high quality laminate or luxury vinyl plank flooring, custom kitchen with island, pantry and walkout to back deck, primary bedroom with ensuite and walk-in closet. Economical forced air gas, central air, and an HRV for healthy living. These turn key houses come with an attached double car garage with inside entry and sodded yard plus 7 year Tarion New Home Warranty. Located within 5 mins from Presquile Provincial Park and downtown Brighton, 10 mins or less to 401. Customization is possible, Summer 2024 closing! (id:37841)
Royal LePage Proalliance Realty
15 Clayton John Ave
Brighton, Ontario
Open House Sundays 2:30-4:00pm at 3 Clayton John Ave, NW off Raglan & Ontario. McDonald Homes is pleased to announce new quality townhomes with competitive Phase 1 pricing here at Brighton Meadows! This 1138 sq.ft Bluejay model is a inside unit with WALKOUT basement featuring 2 bedrooms, and 2 baths, high quality laminate or luxury vinyl plank flooring, custom kitchen with island and eating bar, great room with vaulted ceiling and walkout to deck, primary bedroom with ensuite and double closets, and main floor laundry. Option to finish the basement. Economical forced air gas and central air, deck and an HRV for healthy living. These turn key houses come with an attached single car garage with inside entry and sodded yard plus 7 year Tarion Warranty. Located within 5 mins from Presquile Provincial Park and downtown Brighton, 10 mins or less to 401. Summer 2024 closing! (id:37841)
Royal LePage Proalliance Realty
1088 Duck Pond Lane
Douro-Dummer, Ontario
Welcome to Stoney Lake! Enjoy the peaceful and scenic view from this 2 bedroom, 1.5 bathroom, 3 season cottage with newer windows and flooring throughout. Property also includes a bunkie with an extra bed, 2 piece bathroom, small kitchenette and sitting area. Close to Crowe's Landing where you'll find the Stoney Lake Market and pavilion. Minto Wildfire Golf Course and 25 minutes to the town of Lakefield (id:37841)
Ball Real Estate Inc.
19 Needham St
Kawartha Lakes, Ontario
Renovated! Fresh! Clean! This 2+1 bedroom bungalow is awaiting its new owners! Open concept main floor! Large living room with walkout to side yard. Updated kitchen with eating area. Large 4pc main floor bath. Both main floor bedrooms have large closet space for ample storage. Full lower level, partially finished, with large bedroom and walk in closet, spacious rec room and a 3pc bath. Detached 22.8'x25.1' garage/workshop plus lots of parking space as well! Just move right in!! (id:37841)
Royal LePage Kawartha Lakes Realty Inc.
#c4 -250 Lake Rd
Clarington, Ontario
Durham Region's premier garage condo development. Motohaus Garage Condos are a one-of-a-kind real estate investment designed to safeguard and store multi-car collections in a private garage condominium. White-box ready to be fitted with custom interiors. M1 zoning. High speed internet available. Temperature controlled. 24/7 secure access. Financing available. Insulated flat roof with high performance EPDM roofing membrane. Insulated & steel reinforced concrete exterior wall construction. Reinforced concrete floor slabs, epoxy coating on Main Level. Metal stud interior walls with drywall, 1 hour rating between units. 12' x 11'9"" insulated overhead door with electric operator. Aluminum window & entrance door frames. Individually metered Hydro, Natural Gas & Water. Bell Fibe Roughed-in to each unit. Cost sharing fee applies. Exterior security cameras with smart phone access. Fire sprinkler system installed throughout. 60 amp electrical service with multiple power outlets. LED lighting. **** EXTRAS **** Electric hot water heater. 2 PC washroom. Heavy duty 24"" utility sink. Gas fired HVAC unit (heat & AC). Carbon monoxide exhaust system. Hollow metal interior doors & frames. Interior walls & ceilings finished w/low gloss paint. (id:37841)
RE/MAX Hallmark First Group Realty Ltd.
#a5 -250 Lake Rd
Clarington, Ontario
Durham Region's premier garage condo development. Motohaus Garage Condos are a one-of-a-kind real estate investment designed to safeguard & store multi-car collections in a private garage condominium. 2nd floor loft. White-box ready to be fitted w/custom interiors. M1 zoning. High speed internet available. Temperature controlled. 24/7 secure access. Financing available. Insulated flat roof w/high performance EPDM roofing membrane. Insulated & steel reinforced concrete exterior wall construction. Reinforced concrete floor slabs, epoxy coating on Main Level. Metal stud interior walls with drywall, 1 hour rating between units. 12' x 14' insulated overhead door w/electric operator. Aluminum window & entrance door frames. Individually metered Hydro, Natural Gas & Water. Bell Fibe roughed-in to each unit. Cost sharing fee applies. Exterior security cameras with smart phone access. Fire sprinkler system installed throughout. 60 amp electrical service with multiple power outlets. LED lighting. **** EXTRAS **** Electric hot water heater. 3 PC washroom. Heavy duty 24"" utility sink. Gas fired HVAC unit (heat & AC). Carbon monoxide exhaust system. Hollow metal interior doors & frames. Interior walls & ceilings finished w/low gloss paint. (id:37841)
RE/MAX Hallmark First Group Realty Ltd.
#101 -72 Baldwin St
Whitby, Ontario
Discover the epitome of professional workspaces in Brooklin's bustling heart! This prime office location offers unparalleled exposure and convenience, complete with free parking and excellent exposure. Enjoy access to staff lounges and bathrooms, all inclusive with utilities. Plus, rest easy with a high-end security system. Your dream workspace awaits! There are two identical units available for lease within this building. Don't miss this opportunity for a convenient, secure, and productive workspace. (id:37841)
Tfg Realty Ltd.
No Favourites Found
The trademarks REALTOR®, REALTORS®, and the REALTOR® logo are controlled by The Canadian Real Estate Association (CREA) and identify real estate professionals who are members of CREA. The trademarks MLS®, Multiple Listing Service® and the associated logos are owned by The Canadian Real Estate Association (CREA) and identify the quality of services provided by real estate professionals who are members of CREA.
This REALTOR.ca listing content is owned and licensed by REALTOR® members of The Canadian Real Estate Association.





