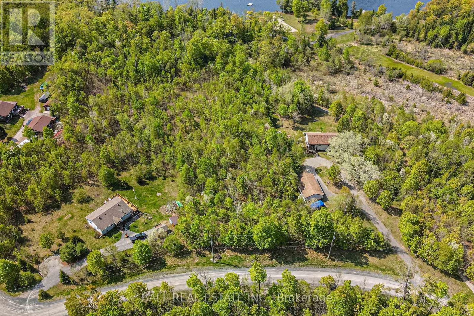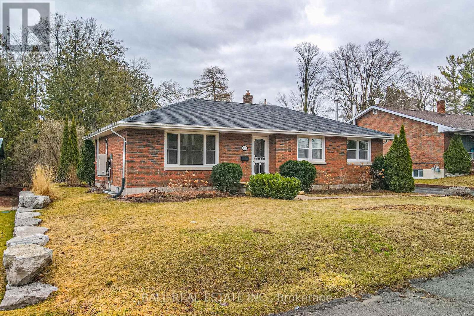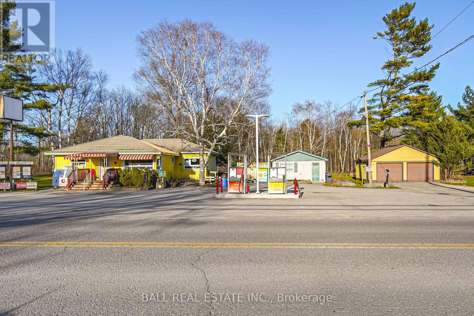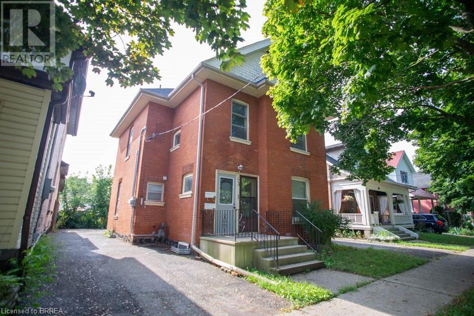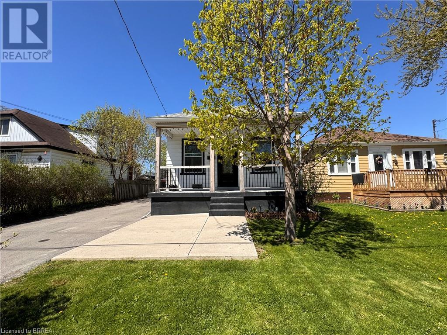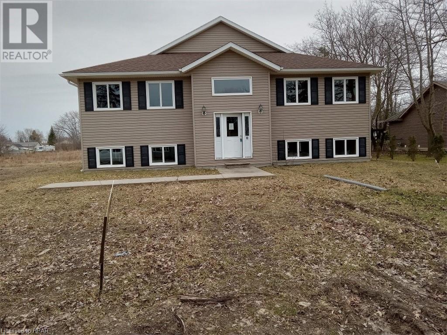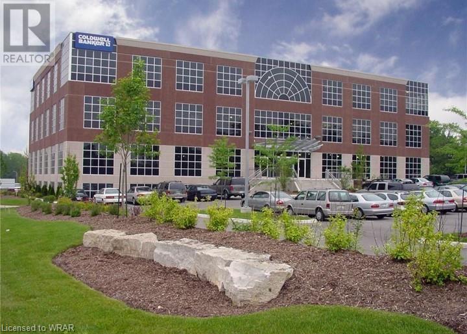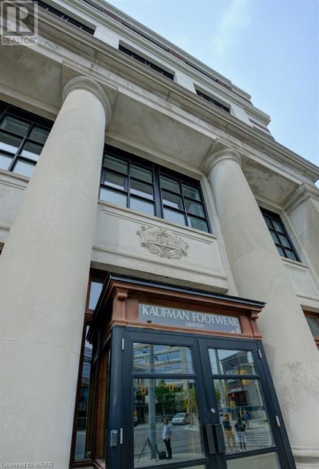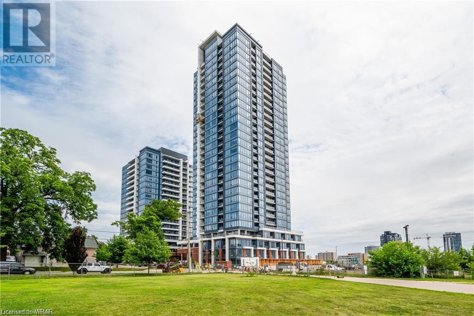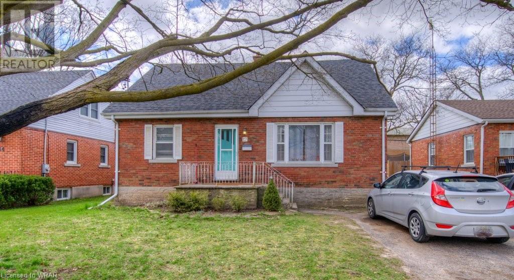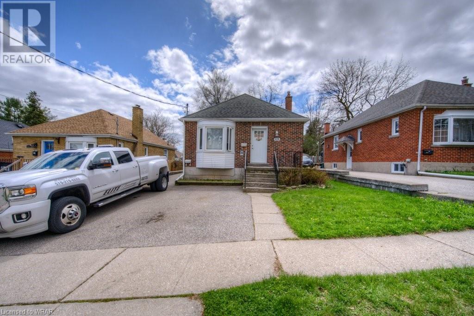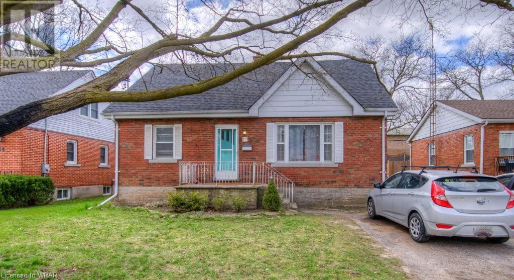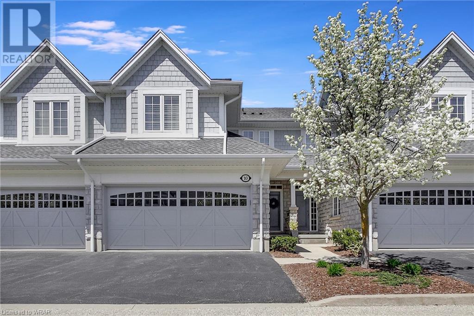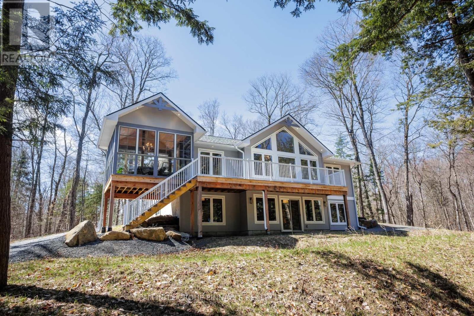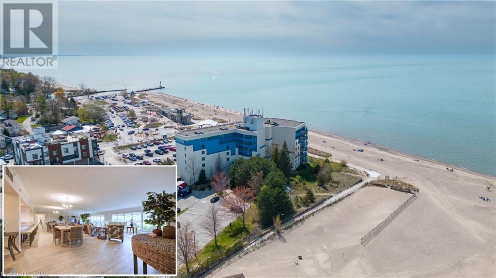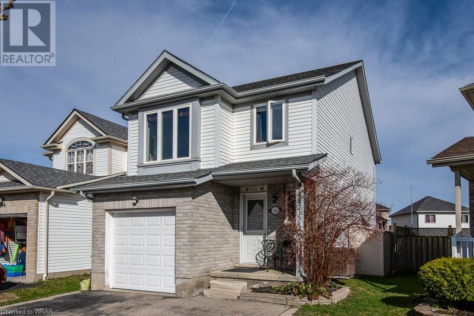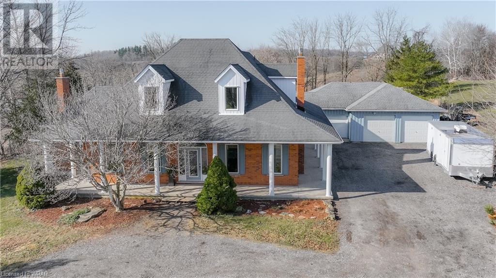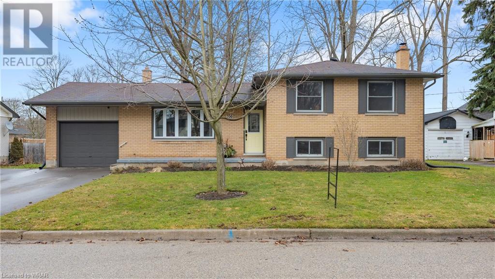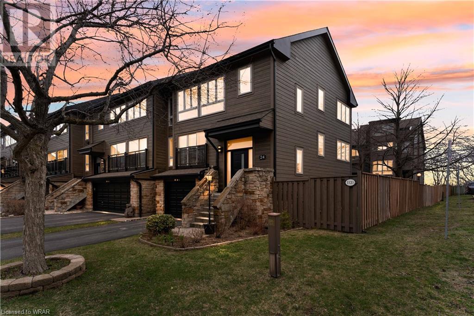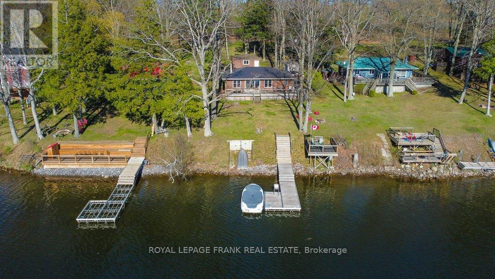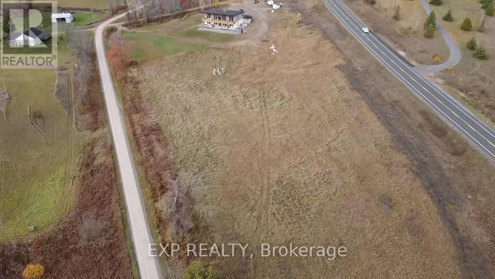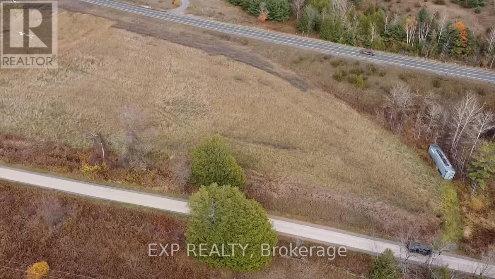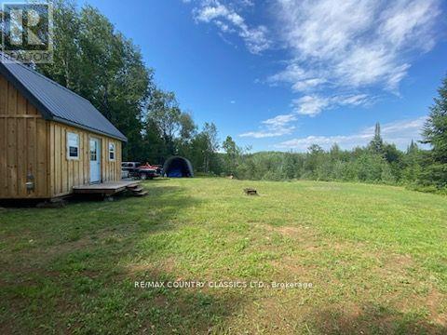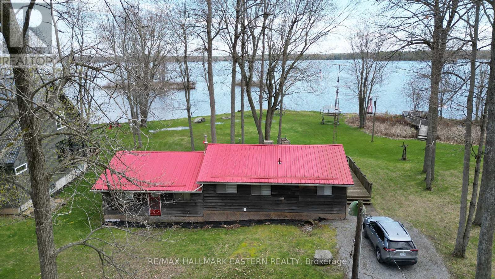LOADING
64 Fish Hook Lane
Marmora And Lake, Ontario
Building Lot Available as the last lot left in Phase1 of this Thanet Lake Subdivision. The Lake is Natural Spring Fed with and abundance of fishing and very little traffic due to no public access to the water. The Thanet lake Community Waterfront includes private docking, Sandy beach, Volleyball Courts and plenty of Family activities. Build your perfect Country home or cottage with all the benefits of the Lake without the taxes of waterfront. Short drive from Coe Hill and only 30 minutes from amenities of Bancroft. **** EXTRAS **** Deeded Access to Thanet Lake (id:37841)
Ball Real Estate Inc.
107 Henry St
Stirling-Rawdon, Ontario
Welcome to 107 Henry St. in Stirling, ON! This charming 3+3-bed, 2-bath brick bungalow offers a serene setting near Rawdon Creek and Henry Park. Enjoy tranquil walks along the creek and leisurely picnics in the park just steps away. With a vibrant community atmosphere and nearby amenities, including local shops, theatre, recreation centre, schools and eateries, this well-maintained home provides the perfect blend of comfort and convenience. Don't miss out on this opportunity to experience the best of Stirling living. Schedule your viewing today! (id:37841)
Ball Real Estate Inc.
4007 County 6 Rd
North Kawartha, Ontario
Discover ""The Log Cabin"" at 4007 County Rd 6, North Kawartha - a unique property blending rustic charm with modern convenience. Boasting a convenience store, gas bar, and inviting sandwich shop, this versatile space is perfect for entrepreneurs. The cozy log cabin aesthetic creates a warm atmosphere. Ideal for those seeking a turnkey business opportunity in a picturesque setting. With snowmobilers stopping by in winter, cottagers flocking in summer, and local contractors, this property promises a steady stream of customers year-round. Don't miss this chance to own a distinctive property with great income potential. Store has been significantly renovated. (id:37841)
Ball Real Estate Inc.
113 Eagle Avenue
Brantford, Ontario
ATTENTION FIRST TIME HOME BUYERS! Welcome to 113 Eagle Avenue - an updated duplex with a fully fenced backyard and private driveway offering 2 units with 2 bedrooms, 1 bathroom and in-suite laundry. Live in one unit, and rent out the other to supplement your mortgage payments! The main floor unit offers a spacious living room, a spacious eat-in kitchen with loads of cupboard space and stainless-steel appliances. A bright bonus space has loads of windows and is the perfect space for an office. The main floor unit is complete with 2 bedrooms, the primary bedroom has a walk-in closet, a 4-piece bathroom and laundry in the basement. The upper unit has been completely renovated (2022) with neutrally painted colours, luxury vinyl flooring and new light fixtures in every room. This unit provides its own entrance where this large 2 bedroom, 1 bathroom apartment is bright and spacious. The full bathroom has been completely gutted with a new shower, toilet, vanity, and mirror/lighting. Enjoy the crisp, white brand-new kitchen with loads of cabinetry, stainless-steel appliances, a new sink and faucet. A large living space completes the unit with large windows that allow an abundance of natural light. The unit is complete with in-suite laundry. Many mechanical upgrades have been completed including a new roof (2022), new furnace (2022), new sump pump (2022), a new breaker panel with split electricity so units are independent (2022) and all updated plumbing. This is an opportunity you won’t want to miss! (id:37841)
Revel Realty Inc
549 Waterloo Street
Hamilton, Ontario
Welcome to 549 Waterloo a gorgeous 3 bedroom above grade apartment that has been meticulously maintained. Among entering you will find yourself in an amazing fully renovated unit with ample space lots of natural lighting and a spacious layout. 3 bedrooms and 1 bathroom are awaiting your final touches to make this space home. Detached garage available for an extra $100 per month, (previous tenant had used garage as a workshop and is very spacious) (id:37841)
Real Broker Ontario Ltd.
124 King Street
Tiverton, Ontario
Four unit building with front common entrance. Two, 2 bedroom upper units with separate balcony. Two, 2 bedroom lower units. Completed to the dry wall stage. Being sold in 'as is' condition. (id:37841)
Wilfred Mcintee & Co. Ltd (Lucknow)
508 Riverbend Drive Unit# 41
Kitchener, Ontario
Your Sandbox Co-Working Office space. Looking to grow your business? Enjoy this dedicated hybrid working space and all the perks that it offers, such as free parking, 24/7 secure building and access many onsite amenities including meeting rooms, 100 seat theatre with full audio/visual system, golf simulator, a videocasting area and fitness centre! Your working space comes equipped with a locking filing cabinet, task and guest chair and a modern desk. For you, it is important to balance work and privacy, sharing common interests with like minded professionals and referrals to grow your business. (id:37841)
Coldwell Banker Peter Benninger Realty
404 King Street W Unit# 307
Kitchener, Ontario
Own a stunning 2 bed, 2 bath, 2 parking space Condo in the historic Kaufman Lofts. An ADDITIONAL 500 SQ FT of private Studio/Hobby Room space, with endless uses, comes with this unit (office, gym, workshop, personal rec room, the choice is yours!!). Total living space is approximately 1,400 square feet! There are only 6 of these bonus rooms in the building, making this a rare opportunity! This unit also has a private covered Terrace/balcony to enjoy morning coffee or evening cocktails, an ample storage locker and shows like a model home! This is the perfect downsize or first home!. This gorgeous condo has a relaxed vintage vibe. You’ll love the soaring 13 foot ceilings, polished concrete floors and floor to ceiling windows. The large primary bedroom has a walk-in closet and ensuite 4 piece bath. Complete with In-suite laundry and a 2nd bedroom and a second 4 piece bath. The new Kitchen with island for extra storage, new cabinetry, quartz countertops and tile backsplash. The living/dining space leads to the covered terrace. Walkability score is high for this location. Just steps from Google and Communitech, walk to cafés, restaurants, boutique shopping, and groceries. LRT stop just outside the building will get you where you're going in minutes including Universities, Uptown, Library and Centre in The Square. Building amenities include: Rooftop Patio with BBQ and spectacular views of the city. Large Historic Party room with full kitchen, and Bike Storage Room. * Condo fees include all utilities except Hydro. The history of the Kaufman Lofts is of Historical significance dating back to their original construction 1908-1925. - The King Street entranceway is Vintage Grandiose with polished floors, sky high ceilings and pictorial photography taken of the then workers. Exterior Preserved. Interior transformed with the features you would expect. Located in the heart of the city. (id:37841)
Chestnut Park Realty Southwestern Ontario Ltd.
15 Wellington Street South Street S Unit# 1204
Kitchener, Ontario
Location, Location, Location ... plus amazing amenities, luxury, prestige, convenience, modern stylish decor, fitness, and fun!!! This incredible lifestyle can be yours at this beautiful 1 bedroom, 1 bathroom condo at the coveted Station Park in the heart of bustling downtown Kitchener. Step into luxury living where every amenity is tailored to elevate your lifestyle. Entertain with style in the Premier Lounge area, complete with bar, gaming table, fully equipped chef's dream kitchen, 2 lane bowling alley, landscaped terraces with cabana seating and bbq areas. Stay active with the fully equipped fitness areas, yoga/pilates studios, swim spa, hot tub, pet spa and more !!. Get in on this exciting project knowing that future plans for this world class development include outdoor skating rink, retail stores, restaurants right on your doorstep. Book your showing today to secure your ideal life at #1204 ! (id:37841)
Keller Williams Home Group Realty
12 Christopher Drive
Cambridge, Ontario
Vacant possession available. Small VTB Available. 5% CAP Rate! Charming Home with Legal Non-Conforming Duplex – Potential In-Law Suite – East Galt Explore the unique charm of this East Galt residence, now a legal non-conforming duplex with a potential in-law suite that includes its own separate entrance. This inviting home boasts original hardwood flooring and features two hydro meters and separate electrical setups to easily accommodate distinct living spaces. With 4 bedrooms and 2 bathrooms, it’s positioned in a prime location close to all local amenities. Don’t miss this incredible opportunity to own a versatile property in a great area! Main floor tenant pays $2200 and the Upper unit pays $1250. Tenants pay heat and separate hydro. (id:37841)
Shaw Realty Group Inc.
123 First Ave Avenue
Cambridge, Ontario
Vacant possession available. Small VTB Available. 5.5% CAP Rate! Stunning, Move-In Ready Duplex in West Galt – Perfect for Investors and First-Time Buyers Discover this beautifully updated duplex located on a pleasant street in West Galt, offering bright and modern living spaces that are ready for you to move in. This property is an excellent choice for first-time homebuyers or those looking to decrease their mortgage payments by $950 per month, thanks to income from the legal basement apartment. $2250 income from the main floor. Tenants cover heat and Hydro. Investors will also find great value with a solid CAP rate. The home features elegant hardwood and ceramic flooring throughout the main level, a contemporary kitchen equipped with stainless steel appliances, and convenient in-unit laundry for both apartments. Additional highlights include a detached garage, ample parking, a private fenced yard, and much more. Don’t miss out on this fantastic opportunity! (id:37841)
Shaw Realty Group Inc.
12 Christopher Drive
Cambridge, Ontario
Vacant possession available. Small VTB Available. 5% CAP Rate! Charming Home with Legal Non-Conforming Duplex – Potential In-Law Suite – East Galt Explore the unique charm of this East Galt residence, now a legal non-conforming duplex with a potential in-law suite that includes its own separate entrance. This inviting home boasts original hardwood flooring and features two hydro meters and separate electrical setups to easily accommodate distinct living spaces. With 4 bedrooms and 2 bathrooms, it’s positioned in a prime location close to all local amenities. Don’t miss this incredible opportunity to own a versatile property in a great area! Main floor tenant pays $2200 and the Upper unit pays $1250. Tenants pay heat and separate hydro. (id:37841)
Shaw Realty Group Inc.
276 Sims Estate Drive Unit# 10
Kitchener, Ontario
Welcome to the Villas of Grand Chicopee at 276 Sims estate. Nestled amongst lush trails, parks and Chicopee Ski Hill, this executive townhouse sits in the prestigious neighbourhood of Chicopee Hills. You will be impressed when you pull up to this double car garage all brick professionally landscaped beauty. Step inside to your bright and airy open concept main floor which is perfect for entertaining guests or having family gatherings. You'll love the gorgeous kitchen with its gleaming granite countertops, stainless steel appliances and breakfast bar overlooking the cozy living room and gas fireplace. Adjacent to the kitchen is a formal dining area where you can fit a large table to seat plenty of guests as well as sliding doors to your private outdoor space. Out here you can enjoy the gas firepit as well as prepare dinner on the gas BBQ. Back inside you'll head upstairs to the spacious guest room with its own 3 piece ensuite, upper floor laundry room and the jewel of the home - the luxurious primary. This room feels like your own private getaway with its spa like ensuite which features a soaking tub, stunning glass shower, and double sinks. The lower level is fully finished with beautiful laminate flooring to create a seamless flow throughout the huge rec room and 3rd bedroom. Down here there is also a second powder room and plenty if storage space. This coveted home is surrounded by natural beauty, with serene walking trails and beautiful mature trees just outside your doorstep. Explore the paths of nature Chicopee has to offer while being minutes from shopping, restaurants and highway access. Centrally located, low maintenance living! (id:37841)
RE/MAX Twin City Realty Inc.
1094 Clear Lake Rd S
Bracebridge, Ontario
Lakeside Living At Its Finest! Custom-Built in 2023 by Linwood homes, Quality throughout! Professionally decorated with no detail overlooked this Home comes Turn-key with all Furnishings. Welcome to the Lake, Step inside and be captivated by the open concept layout, Cathedral Ceiling enhanced by rustic beams and a walkout lower level that seamlessly blends the indoors with the outdoors. Very Private setting, Nestled on 1.2 Acres of forest overlooking Clear Lake. Spacious Kitchen Adorned With Quartz Counters And Tons Of Storage. This Architectural Gem Is Designed For Relaxation And Entertaining. Main Floor Primary Suite Is A Sanctuary Overlooking the Lake, Featuring A Walk-In Closet and 3-Piece Ensuite. Lower Level with Large Family Room over looking water, 3 Bedrooms and Walkout to the Lake. **** EXTRAS **** Enjoy Dining overlooking the lake in thescreened-in sunroom. Enjoy peace of mind with New EVERYTHING! (id:37841)
Affinity Group Pinnacle Realty Ltd.
9 Pine Street Unit# 104
Grand Bend, Ontario
BEACHFRONT GRAND BEND GETAWAY! This stunning, luminous condo embodies the ideal home away from home you've longed for. Nestled along one of Ontario's premier beaches, this highly coveted retreat is conveniently located less than 2 hours from the Waterloo Region and GTA. Envision beginning your weekend by leaving work on Friday afternoon, just in time to bask in the sunset from your expansive terrace, offering direct access to the beach. Welcome to the Beachplace Condominiums community, a waterfront haven perfectly suited for empty nesters, investors, or those seeking a maintenance-free retreat. Boasting over 1490 sqft of living space, including 2 generously proportioned bedrooms, 2 full bathrooms, and a kitchen seamlessly integrated with the living room, featuring sliders opening onto your outdoor sanctuary. This meticulously updated unit boasts porcelain tile floors, a modern kitchen adorned with granite countertops, luxurious amenities such as a soaker tub and glass-enclosed shower, floor-to-ceiling windows, a spacious primary walk-in closet, and convenient in-suite laundry facilities. Complete with a storage locker #104 and 1 parking space #1, this residence also offers gated entrance, 2 visitor parking tags, and controlled entry for added security and peace of mind. Close your laptop and immerse yourself in all this vibrant locale has to offer - from dining experiences to pavilion concerts and the bustling charm of Main Street. (id:37841)
RE/MAX Twin City Faisal Susiwala Realty
140 Henhoeffer Crescent
Kitchener, Ontario
LUXURIOUS COTTAGE PARADISE RIGHT IN YOUR OWN BACKYARD!! Located close to schools, shopping, transit, highways and amenities, this home is fully finished from top to bottom with no expense spared! Boasting 3 bedroom, 3 bathroom, Garage, finished basement and fenced yard you truly have it all with this house. The main floor welcomes you with a 2-pc bath, an open-concept plan, expanded kitchen and loads of storage. From there, you walk into the backyard oasis which features a beautiful deck, hot tub, 2 gazebos, a running waterfall- Koi pond, plus added greenspace. Need more room? How about the upstairs family room (in addition to the 3 bedrooms) for those movie nights with the kids! Updates you say? All of these have been completed within the past 6 years…Furnace & AC (2018), Roof (2019), Insulated Garage door (2022), water softener (2017) and many more!!! With too many updates to list, this home is a must see!!! (id:37841)
Royal LePage Wolle Realty
1750 Tye Road
New Hamburg, Ontario
Welcome to 1750 Tye Road, where luxury meets nature’s tranquility in this exquisite 1.42 acre picturesque property on the outskirts of New Hamburg, in Wilmot Township. This impeccably designed home boasts unparalleled features and meticulous attention to detail. 1.5 storey home offers a unique architectural design with ample space and functionality. The primary bedroom and all essentials and luxuries are on the main level, with additional living areas for extended family on multiple levels. Large dining and living rooms features 10 ft. ceilings, elegant hardwood floors, providing a warm and inviting atmosphere for gatherings and entertaining, with a guest bathroom off the main hallway. The great room is adorned with hardwood floors and a cozy fireplace, creating the perfect ambiance for relaxation and comfort. The spacious kitchen is a chef's delight with a walk-in pantry, granite countertops, and entrance to main floor laundry room. Enjoy the seamless access to the spacious covered screened-in sunroom where you can bask in natural light and serene views of the private backyard and open rolling countryside and trees. Main floor primary bedroom offers a tranquil retreat with a walk-in closet, sliders leading to deck and backyard, with an updated large 4-piece ensuite for ultimate relaxation. Three bedrooms are on the upper level – two share a full ensuite; the third has a private full ensuite. Finished basement offers complete living quarters, including an eat-in kitchen, 3-piece bath, 2 bedrooms, and second laundry facilities. The basement’s walk-up to the sunroom and backyard oasis brings endless possibilities for extended family living, and ample space for outdoor activities. Parking will never be a problem with an oversized 2.5 garage combined with an oversized 1.5 garage providing ample space for parking, storage and work area. Huge driveway accommodates multiple cars, trailers, motor home. A must see to appreciate this property and all it has to offer. (id:37841)
Peak Realty Ltd.
200 Willard Court
St. Marys, Ontario
The Ideal family home! Located on a quiet court, with a spacious fenced back yard, centrally located close to schools, parks, hospital and shopping in beautiful St.Marys! This 4 level sidesplit offers 5 bedrooms, 3 bathrooms, an extra large master main floor primary bedroom with walk-in closet, ensuite bath, gas fireplace and walk out patio door leading to a multi-level deck and hot tub. Your family will appreciate the open concept kitchen/dining/living room. The upper level has 3 bedrooms with new carpet (one of the bedrooms could be used as an office for those that work from home) and an updated 4 pc bath. The lower level which has 2 separate staircases, features another bedroom, 3 pc bath and a family room complete with a cozy woodburing fireplace. The basement level with the games room is ideal for the man cave and family movie nights, as well as housing the laundry facilities. Outside, you'll enjoy the beautiful low maintenance perennial landscaping, the newer double paved driveway, attached garage, updated siding,soffit, fascia and gutter guards, which was completed in 2016 and a newer shed in 2022. Pride of ownership throughout and move in ready for your family! (id:37841)
One Percent Realty Ltd.
1120 Queens Avenue Unit# 24
Oakville, Ontario
Welcome to Unit 24 at 1120 Queen Ave, Oakville! This end unit condo townhouse boasts stunning curb appeal with recent extensive exterior renovations, including a new roof, entry door, and Allura concrete siding. Enjoy abundant natural light throughout the day thanks to its east, south, and west-facing windows. Unique to this unit, revel in the privacy of an enclosed side yard, a rare find in this complex of buildings. Parking is a breeze with a single-car garage and an additional spot on the driveway.Step inside to discover a ground floor featuring a new furnace (2020) and high-quality AC, along with a new washer and dryer. The large office room offers floor-to-ceiling windows & doors with custom vertical window coverings, complemented by a storage room and powder room. The main floor showcases a living room, dining room, and kitchen, all bright rooms with floor-to-ceiling windows.The kitchen was torn out and redesigned in 2010 for easy access and efficiency, boasting corner cabinets with Lazy Susans, large drawers in the floating island, and special pull-out drawers in the pantry. All cupboards and doors have soft-close mechanisms. The double custom Butcher sink and modern appliances complete the kitchen’s practical yet stylish appeal.Upstairs, find three generously sized bedrooms with expansive windows. The master bedroom features an elegant ensuite bath for your comfort and convenience. This lovely home is conveniently located near many high-ranking schools and minutes from the QEW Highway and GO station. Don't miss the opportunity to make it yours! (id:37841)
Exp Realty
32 Long Island
Otonabee-South Monaghan, Ontario
So close and yet a world away! Minutes from Peterborough, under two hours from GTA, a quick relaxing boat ride and you are docking at your lakefront getaway. Spacious two bedroom bungalow with full bathroom, laundry/utility room, open kitchen and dining area. Enjoy the comfortable living space with stunning western views of Rice lake and snuggle up to the wood stove in the evening. Property provides green space to play, a trail around the island, separate bunkie with sleeping space for 8 and parking at a choice of marinas. Metal roof, newer lift dock. Updated bathroom, windows, water system and lighting, 200 amp panel. Truly a ""bring your toothbrush and enjoy"". Pre Inspection report available. **** EXTRAS **** Please call LS to arrange water taxi. Pontoon boat available for sale outside of real estate. (id:37841)
Royal LePage Frank Real Estate
89 Part 2 Heath Dr
Trent Hills, Ontario
Experience the serenity of untouched nature on this expansive vacant land parcel nestled in the idyllic community of Warkworth. Encompassing nearly 3 acres of pristine landscape, this substantial lot provides a peaceful sanctuary for prospective homeowners. This property offers the perfect blend of tranquility and accessibility. Positioned near County Road 25, the main thoroughfare, you'll enjoy easy access to essential amenities while reveling in the peace of rural living. With RU zoning, this property grants future homeowners the freedom to design a residence that reflects their individual style and preferences. Whether envisioning a modern masterpiece or a cozy retreat, this blank canvas awaits your personal touch. Convenience meets charm, as this parcel is just moments away from the vibrant community atmosphere of Warkworth and the diverse amenities of Trent Hills. Picture mornings filled with the symphony of nature, days spent under boundless skies, and evenings gazing at the stars. Don't miss this rare opportunity to claim your sanctuary in Northumberland, where dreams take flight and possibilities abound. Embrace the chance to create the perfect haven amidst the beauty of rural Ontario. (id:37841)
Exp Realty
89 Part 3 Heath Dr
Trent Hills, Ontario
Embrace this unique chance to own a slice of Northumberland's finest land at 89 Heath Drive Part 3. This expansive parcel of vacant land, nestled in the serene community of Warkworth, invites those with a vision to create their own haven amidst the tranquility of nature. Spread across an impressive lot, this property boasts an ideal orientation and convenient access via County Road 25. With nearly 3 acres of untouched terrain, it offers the essence of rural living while providing access to essential utilities. Benefiting from RU zoning, this land offers potential owners the flexibility to design a home that reflects their architectural preferences and lifestyle aspirations. Whether you dream of a contemporary retreat or a timeless countryside residence, this plot of land provides the perfect blank canvas. Centrally located in Trent Hills and close to Warkworth's amenities, this land combines the charm of rural seclusion with the comforts of modern living. Seize this unique opportunity to own a piece of Northumberland's finest land, where the realization of your dream home awaits! (id:37841)
Exp Realty
1145 Upper Turriff Rd N
Bancroft, Ontario
Escape to Upper Turriff Road and enjoy your own little cabin in the woods. Located just 12 minutes south of Bancroft and all other amenities this property has privacy and is gated, picturesque views of the woodlands plus a creek flowing through it. Situated on 8.61 Acres this year round accessible property is close to crown land, the trail system and many lakes for fishing and boating. This insulated quaint cabin or bunkie has a woodstove for heating ,some solar power, a cistern for water and a privy. This would be an ideal retreat property to build a hunting camp or cottage if more space is required. The hydro is located at the road if electricity is needed as it currently off grid. A wonderful place to relax and get away from the hustle and bustle of city life. **** EXTRAS **** Zoning is residential and EP, property is off grid (id:37841)
RE/MAX Country Classics Ltd.
917 Cook Rd
Marmora And Lake, Ontario
| CROWE LAKE | Discover the epitome of lakeside living with this charming three-season cottage nestled along the shores of Crowe Lake. Boasting 0.7 acre, 138 feet of frontage and coveted south-east exposure, immerse yourself in breathtaking sunrise views and tranquil waters. Jump into the inviting wade-in waterfront, with depths reaching 3-4 feet off the dock, perfect for swimming and water activities. This gem comes fully equipped with essential amenities including a well, septic system, and improved armor stone shoreline, ensuring comfort and sustainability. Accommodate family and guests with five cozy bedrooms and one bath, complemented by two spacious living areas warmed by a pellet stove. Embrace the rustic charm of the open-concept kitchen, ideal for entertaining against the backdrop of panoramic lake vistas. Outside, a storage building and ample parking cater to practical needs, while a front deck beckons relaxation amidst nature's splendor. With amended zoning permitting a garage, seize the opportunity to enhance this haven to your liking, where each day unfolds against a backdrop of serenity and beauty. **** EXTRAS **** Metal roof installed about 8 years ago. (id:37841)
RE/MAX Hallmark Eastern Realty
No Favourites Found
The trademarks REALTOR®, REALTORS®, and the REALTOR® logo are controlled by The Canadian Real Estate Association (CREA) and identify real estate professionals who are members of CREA. The trademarks MLS®, Multiple Listing Service® and the associated logos are owned by The Canadian Real Estate Association (CREA) and identify the quality of services provided by real estate professionals who are members of CREA.
This REALTOR.ca listing content is owned and licensed by REALTOR® members of The Canadian Real Estate Association.





