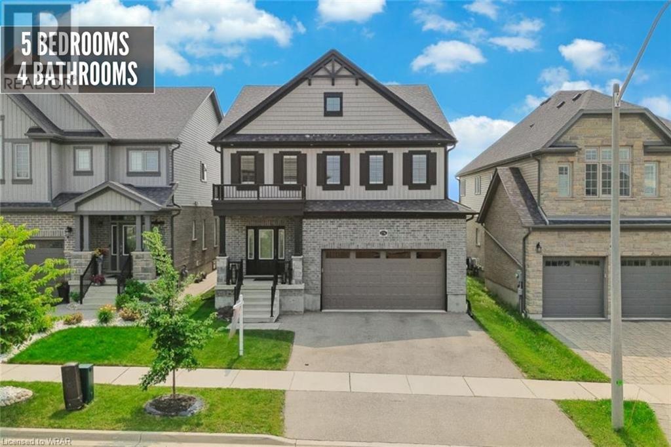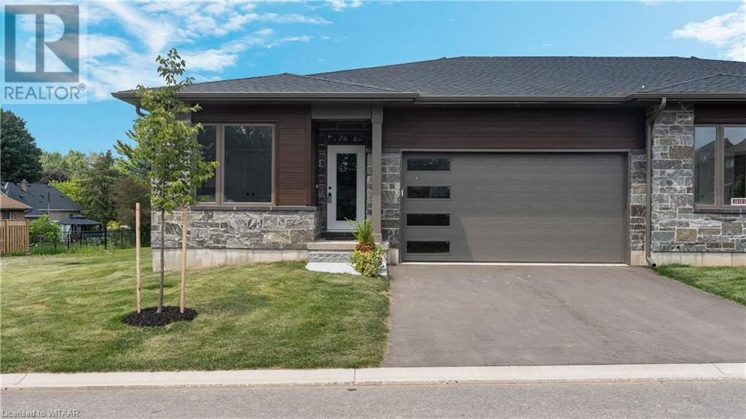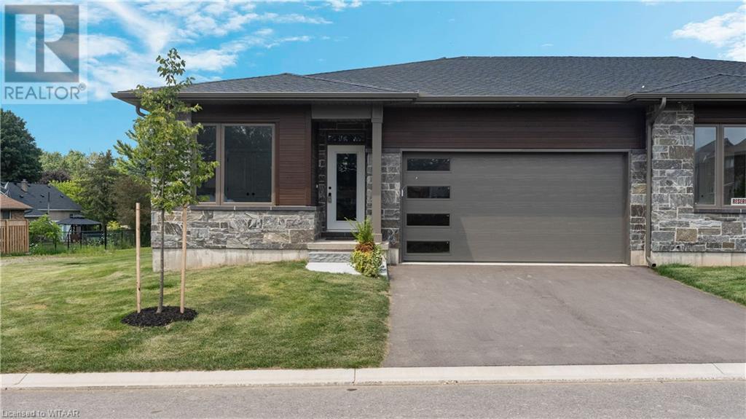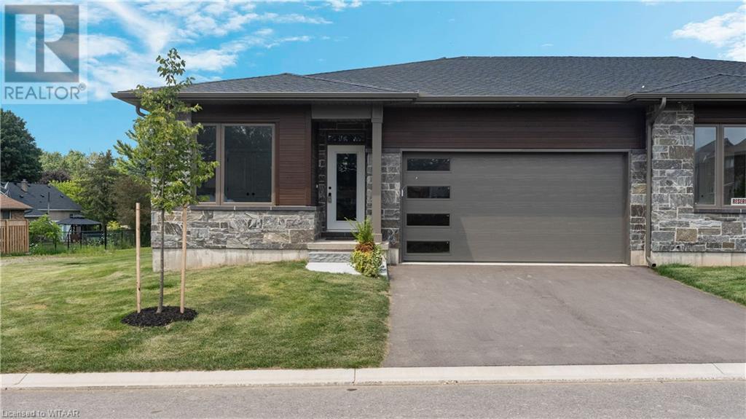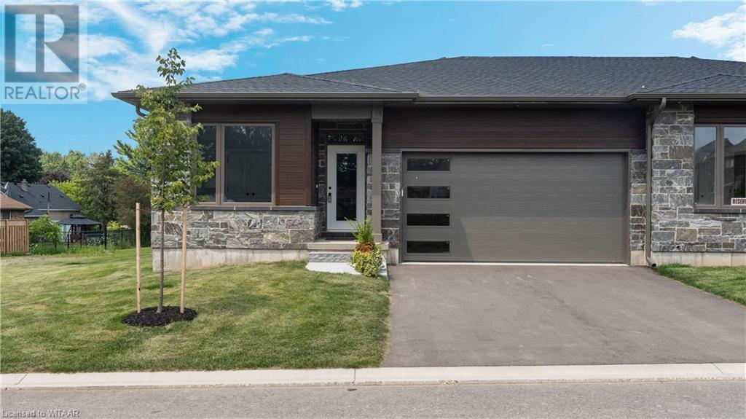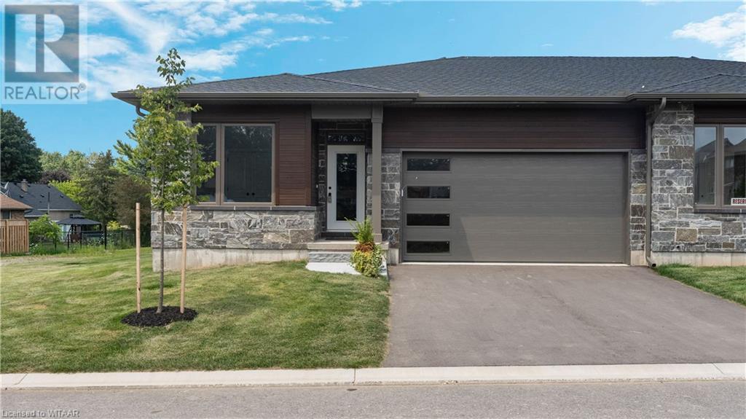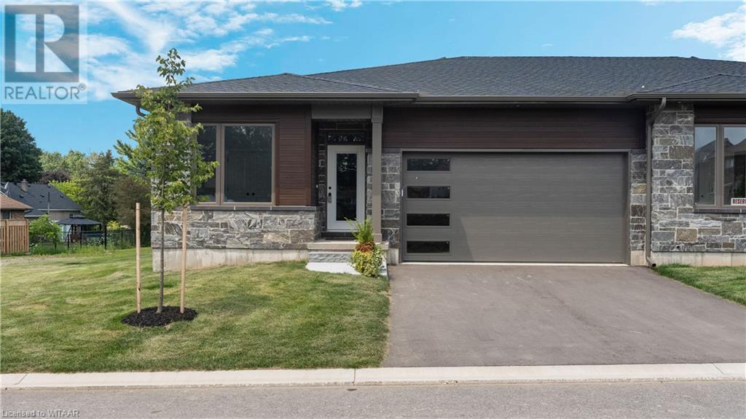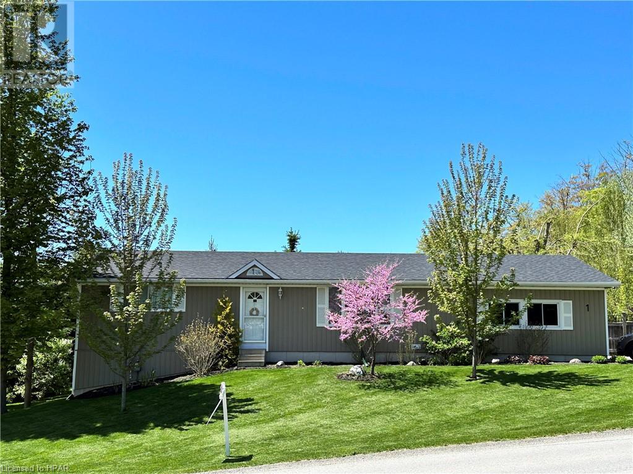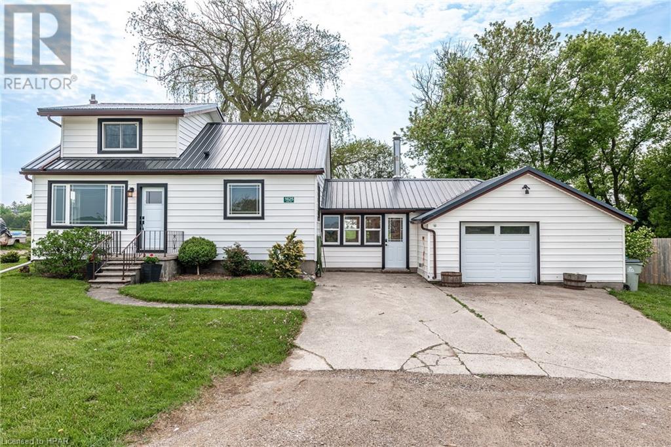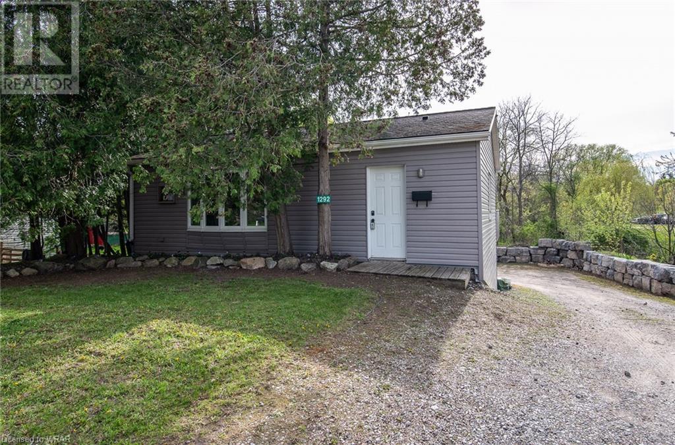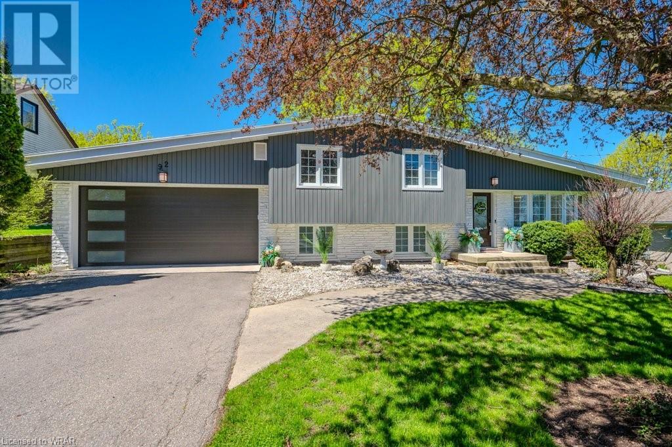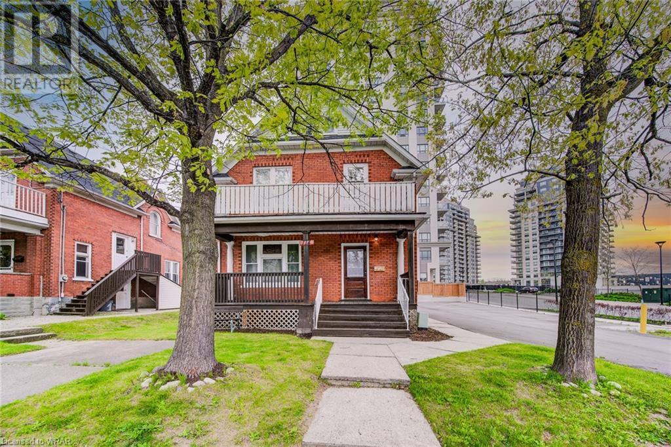LOADING
256 Dewdrop Crescent
Waterloo, Ontario
Welcome to 256 DEWDROP CRES, Waterloo, Nestled in the heart of Waterloo's esteemed VISTA HILLS Community. Situated at a ravine lot, this immaculate modern home offers luxury, surpassing the standards of new construction. Drive into this remarkable 2-car garage property features 38 smart pot lights outside, all controllable via your mobile phone for convenience. This House is equipped with top-notch alarm system along with network of 6 security cameras strategically placed around the property for security. Step inside the grand foyer, The main floor features open-concept layout, seamlessly connecting the living spaces. The magazine-style living room, bathed in natural light through oversized windows, offering views of backyard. The 9ft ceilings & pot lights enhance the sense of openness & airiness. The gourmet kitchen stands as the heart of the home, adorned with luxurious granite countertops, SS Appliances, trendy backsplash, Soft-close cabinets, under-cabinet lighting & huge island in the centre. Adjacent, a separate breakfast & dining area provide the perfect setting for family meals & memorable gatherings. Main-level laundry room boasts additional cabinets. The upper level features 4 generously appointed bedrooms await, each adorned with ceiling fans, California shutters & plush carpeting for added comfort. The primary suite features 5pc ensuite complete with a walk-in shower, double vanities & a Jacuzzi tub accompanied by a spacious walk-in closet. The upper level also offers a versatile family room. Descend to recently renovated fully finished basement. 3pc bathroom, kitchenette setup with brand New Appliances, bedroom & Rec Room offer the potential for separate living space, catering to extended family or rental opportunities. The house is located within mere moments from Vista Hills school & scenic trails, Close proximity to COSTCO, Canadian Tire Plaza & Boardwalk Plaza. This house offers blend of luxury, comfort & convenience. Schedule your showing today! (id:37841)
RE/MAX Twin City Realty Inc.
269 Pittock Park Road Unit# 19
Woodstock, Ontario
Welcome to Losee Homes newest semi-detached open concept bungalows, offering 1280 sq ft of modern main floor living. These quality builds boast a spacious eat-in kitchen with island, featuring upgrades such as valances and a pots and pans drawer. The main floor showcases 9-foot ceilings, including open concept living room with a cozy gas fireplace surrounded by large windows, and sliding doors leading to your own private deck. The primary bedroom boasts a walk-in closet and a redesigned 3-piece ensuite with a 5-foot shower and large linen closet. An additional main floor bedroom, 4-piece bathroom, laundry room, and access to your generous 2-car garage complete the main level. There's also an opportunity to have a finished basement with 2 bedrooms, 1 bathroom, and a rec room, available at a reasonable upgrade fee. This fabulous development of 22 semi-detached bungalows is nestled in a quiet cul-de-sac, close to Pittock Dam Conservation area, walking trails, and more! Phase 2 has begun, with some units available for purchase, allowing you to choose your interior picks and colours. Exterior is finished with Maibec siding and real stone on the front and brick around the sides and back. Condo fee of $113 is for private road only. These units can have a fence built to enjoy your own property. Don't miss out on this opportunity for modern, convenient living in a beautiful setting! (id:37841)
The Realty Firm B&b Real Estate Team
269 Pittock Park Road Unit# 12
Woodstock, Ontario
Welcome to Losee Homes newest semi-detached open concept bungalows, offering 1280 sq ft of modern main floor living. These quality builds boast a spacious eat-in kitchen with island, featuring upgrades such as valances and a pots and pans drawer. The main floor showcases 9-foot ceilings, including open concept living room with a cozy gas fireplace surrounded by large windows, and sliding doors leading to your own private deck. The primary bedroom boasts a walk-in closet and a redesigned 3-piece ensuite with a 5-foot tiled shower and large linen closet. An additional main floor bedroom, 4-piece bathroom, laundry room, and access to your generous 2-car garage complete the main level. There's also an opportunity to have a finished basement with 2 bedrooms, 1 bathroom, and a rec room, available at a reasonable upgrade fee. This fabulous development of 22 semi-detached bungalows is nestled in a quiet cul-de-sac, close to Pittock Dam Conservation area, walking trails, and more! Phase 2 has begun, with some units available for purchase, allowing you to choose your interior picks and colours. Exterior is finished with Maibec siding and real stone on the front and brick around the sides and back. Condo fee of $113 is for private road only. These units can have a fence built to enjoy your own property. This unit is situated on the largest lot in the enclave at the end of the cul-de sac. Don't miss out on this opportunity for modern, convenient living in a beautiful setting! Unit 12 to be used as model home. Available only for Closing December 31, 2024 or later. (id:37841)
The Realty Firm B&b Real Estate Team
269 Pittock Park Road Unit# 18
Woodstock, Ontario
Welcome to Losee Homes newest semi-detached open concept bungalows, offering 1280 sq ft of modern main floor living. These quality builds boast a spacious eat-in kitchen with island, featuring upgrades such as valances and a pots and pans drawer. The main floor showcases 9-foot ceilings, including open concept living room with a cozy gas fireplace surrounded by large windows, and sliding doors leading to your own private deck. The primary bedroom boasts a walk-in closet and a redesigned 3-piece ensuite with a 5-foot shower and large linen closet. An additional main floor bedroom, 4-piece bathroom, laundry room, and access to your generous 2-car garage complete the main level. There's also an opportunity to have a finished basement with 2 bedrooms, 1 bathroom, and a rec room, available at a reasonable upgrade fee. This fabulous development of 22 semi-detached bungalows is nestled in a quiet cul-de-sac, close to Pittock Dam Conservation area, walking trails, and more! Phase 2 has begun, with some units available for purchase, allowing you to choose your interior picks and colours. Exterior is finished with Maibec siding and real stone on the front and brick around the sides and back. Condo fee of $113 is for private road only. These units can have a fence built to enjoy your own property. Don't miss out on this opportunity for modern, convenient living in a beautiful setting! (id:37841)
The Realty Firm B&b Real Estate Team
269 Pittock Park Road Unit# 22
Woodstock, Ontario
Welcome to Losee Homes' newest semi-detached open concept bungalows, offering 1280 sq ft of modern main floor living. These quality builds boast a spacious eat-in kitchen with island, featuring upgrades such as valances and a pots and pans drawer. The main floor showcases 9-foot ceilings, including open concept living room with a cozy gas fireplace surrounded by large windows, and sliding doors leading to your own private deck. The primary bedroom boasts a walk-in closet and a redesigned 3-piece ensuite with a 5-foot shower and large linen closet. An additional main floor bedroom, 4-piece bathroom, laundry room, and access to your generous 2-car garage complete the main level. There's also an opportunity to have a finished basement with 2 bedrooms, 1 bathroom, and a rec room, available at a reasonable upgrade fee. This fabulous development of 22 semi-detached bungalows is nestled in a quiet cul-de-sac, close to Pittock Dam Conservation area, walking trails, and more! Phase 2 has begun, with some units available for purchase, allowing you to choose your interior picks and colours. Exterior is finished with Maibec siding and real stone on the front and brick around the sides and back. Condo fee of $113 is for private road only. These units can have a fence built to enjoy your own property. Don't miss out on this opportunity for modern, convenient living in a beautiful setting! (id:37841)
The Realty Firm B&b Real Estate Team
269 Pittock Park Road Unit# 20
Woodstock, Ontario
Welcome to Losee Homes newest semi-detached open concept bungalows, offering 1280 sq ft of modern main floor living. These quality builds boast a spacious eat-in kitchen with island, featuring upgrades such as valances and a pots and pans drawer. The main floor showcases 9-foot ceilings, including open concept living room with a cozy gas fireplace surrounded by large windows, and sliding doors leading to your own private deck. The primary bedroom boasts a walk-in closet and a redesigned 3-piece ensuite with a 5-foot shower and large linen closet. An additional main floor bedroom, 4-piece bathroom, laundry room, and access to your generous 2-car garage complete the main level. There's also an opportunity to have a finished basement with 2 bedrooms, 1 bathroom, and a rec room, available at a reasonable upgrade fee. This fabulous development of 22 semi-detached bungalows is nestled in a quiet cul-de-sac, close to Pittock Dam Conservation area, walking trails, and more! Phase 2 has begun, with some units available for purchase, allowing you to choose your interior picks and colours. Exterior is finished with Maibec siding and real stone on the front and brick around the sides and back. Condo fee of $113 is for private road only. These units can have a fence built to enjoy your own property. Don't miss out on this opportunity for modern, convenient living in a beautiful setting! (id:37841)
The Realty Firm B&b Real Estate Team
269 Pittock Park Road Unit# 21
Woodstock, Ontario
Welcome to Losee Homes newest semi-detached open concept bungalows, offering 1280 sq ft of modern main floor living. These quality builds boast a spacious eat-in kitchen with island, featuring upgrades such as valances and a pots and pans drawer. The main floor showcases 9-foot ceilings, including open concept living room with a cozy gas fireplace surrounded by large windows, and sliding doors leading to your own private deck. The primary bedroom boasts a walk-in closet and a redesigned 3-piece ensuite with a 5-foot shower and large linen closet. An additional main floor bedroom, 4-piece bathroom, laundry room, and access to your generous 2-car garage complete the main level. There's also an opportunity to have a finished basement with 2 bedrooms, 1 bathroom, and a rec room, available at a reasonable upgrade fee. This fabulous development of 22 semi-detached bungalows is nestled in a quiet cul-de-sac, close to Pittock Dam Conservation area, walking trails, and more! Phase 2 has begun, with some units available for purchase, allowing you to choose your interior picks and colours. Exterior is finished with Maibec siding and real stone on the front and brick around the sides and back. Condo fee of $113 is for private road only. These units can have a fence built to enjoy your own property. Don't miss out on this opportunity for modern, convenient living in a beautiful setting! (id:37841)
The Realty Firm B&b Real Estate Team
1 Hidden Valley Lane
Bayfield, Ontario
Nestled in the heart of the charming village of Bayfield, this exquisite 4-bedroom, 2-bathroom bungalow offers a quintessential coastal lifestyle like no other. Filled with timeless charm and modern updates, this home is a serene retreat just moments away from the Bayfield Marina and a private beach access leading to the expansive sandy shores of North Beach. Step inside to discover a meticulously renovated interior, where every detail has been thoughtfully curated to enhance both style and comfort. This home features MAIN FLOOR LIVING and features a spacious living area, ideal for gatherings with loved ones, while the open concept kitchen features sleek appliances and island for guests to gather. The sunroom with large windows is a perfect spot a home office or a place to sit and read your days away. The 1.5 car garage is large enough for your vehicle, lawn mower and paddle boards too! The lower level has the POSSIBILITY FOR AN INCOME UNIT and as you ascend to the self-contained lower level, you'll find additional living space, 2 bedrooms, ensuite bathroom, and large family room..or use it for a home office, media room, or guest accommodations. The choice is yours! Outside, a lush yard offers a tranquil oasis for outdoor entertaining or simply unwinding amidst the picturesque surroundings. Enjoy lazy days at the beach, partake in water sports and boating adventures, or explore the vibrant local scene along Bayfield's quaint main street, where charming restaurants, boutiques, and galleries await. With breathtaking sunsets painting the sky each evening, this coastal haven promises a lifestyle of relaxation, recreation, and endless memories. This could be your next affordable home, cottage or possible investment rental opportunity in Bayfield. Don't miss your chance to experience the best of Bayfield living in this stunning bungalow retreat. Make an appointment today to see it for yourself! (id:37841)
RE/MAX Reliable Realty Inc.(Bay) Brokerage
1625 Perth Rd 164
Woodham, Ontario
Welcome to this charming 1.5-story home on a 1-acre property located in Woodham. With 3 bedrooms and 1 bathroom, this cozy home has a open-concept kitchen and living area, creating an inviting atmosphere, perfect for both relaxation and entertaining. Recent upgrades include a steel roof, installed in 2020, and a brand new 2024 propane furnace, along with updates to the well and septic system, ensuring reliability and efficiency. Welcoming you is a convenient mudroom entrance, providing access to the functional 2-car garage. Outside, the fully fenced backyard is great space for leisure or children's play, with the added potential for a sizeable shop in the rear section. Click on the virtual tour link, view the floor plans, photos, layout and YouTube link and then call your REALTOR® to schedule your private viewing of this great property! (id:37841)
RE/MAX A-B Realty Ltd (St. Marys) Brokerage
1292 Swan Street
Ayr, Ontario
Welcome to your delightful new home at 1292 Swan St, Ayr, ON! Nestled on a spacious lot, this charming one-bedroom, one-bathroom bungalow offers a perfect blend of comfort and convenience, making it an ideal choice for singles or couples. Step inside to discover an open concept layout that is completely free of carpets. The kitchen features elegant granite countertops and includes modern appliances such as a fridge, stove, dishwasher,washer, dryer and water softener. It opens seamlessly to a large deck that provides a serene view of the mature grounds, adorned with abundant armourstone—perfect for outdoor relaxation and entertainment. The property is well-equipped with a 100 amp breaker panel and high-quality windows, ensuring both safety and energy efficiency. Additionally, the inclusion of a fridge, stove,dishwasher,washer,dryer and water softener adds to the practicality of this home. Car enthusiasts will appreciate the generous 1 1/2 car garage as well as a workshop located on the lower level and ample parking space available on the premises. The R5 zoning for this property is versatile, offering various possibilities for its use. Located just a short stroll from the serene Watson Pond in the vibrant community near Ayr Boardwalk, you will enjoy both nature and convenience. This property is not just a house; it's a lifestyle waiting to be embraced. Don’t miss out on the opportunity to make 1292 Swan St your new home. (id:37841)
RE/MAX Twin City Realty Inc.
92 Water Street
St. Jacobs, Ontario
Welcome to 92 Water Street, St. Jacobs. This attractive 4 level sidesplit has been completely renovated and updated over the past few years. Situated on almost a 1/4 acre in a sought after mature neighbourhood minutes to KW. Enjoy the peace and quiet that this area has to offer. As you pull up to this home you will appreciate the curb appeal with the eye-catching exterior colour scheme, landscaping and the newly installed garage door and matching front door. Inside you are welcomed by a bright main floor layout with large windows and a front living room with a gas fireplace as the focal point. Enjoy entertaining in the kitchen and the full sized dining area. The kitchen offers updated kitchen cabinets with granite counter tops, moveable island and 4 built in appliances (gas stove). A walkout off the dining area provides easy access to your private backyard oasis. This space is complete with a built-in canopy on the deck with sunshade slats, 3 yr old hot tub, outdoor sauna building (WETT certified wood fired sauna) and outdoor shower. There is plenty of space for entertaining Family & Friends in the mature fenced in yard to host BBQ's and campfires. Back inside the home on the 2nd level there are three generous sized bedrooms with hardwood floors and an updated bathroom with walk-in glass shower. The lower level boasts a multi use living space which is currently the Primary bedroom suite. It offers a separate entrance/walk-up to the garage, stone gas fireplace, oversized windows, luxury ensuite bathroom complete with soaker tub, walk-in shower, heater floors plus a separate walk-in closet/dressing room. The lower basement features a 3rd gas fireplace in the recreation room plus a large laundry/utility room/storage room. There is also a cold room where the sump pump is located. Don't miss out on this truly amazing property. Walking distance to Downtown St. Jacobs shops, restaurants, walking trails and more! (id:37841)
Royal LePage Wolle Realty
114 Erb Street W
Waterloo, Ontario
This is an extremely well-situated triplex with proximity to all the locales that make Waterloo great: situated steps to Waterloo Park's LRT station, in front of the Barrel Works Development and a quick walk to night life, cafes, Waterloo Park and Waterloo Rec Centre. CIGI across the street. Perimeter Institute and Clay and Glass museum around the corner. Interior updates include vinyl plank flooring. Thousands recently spent on exterior improvements including new asphalt and retaining wall. Ten, lined, parking spots. Additional parking spots can be rented to Barrelworks tenants or Seagram Loft residents. Due to proximity to all amenities, AIRBNB could also be a very lucrative option. From a traditional rental perspective, next owner can go to market rents immediately and capitalize on perhaps the The Best Rental Market in Canada. This could also be a rare opportunity to live in Uptown with the possibility of enjoying mortgage helper income from two other units! Note 116 Erb Street West, also available, can be added to your purchase for a mixed use application: office main unit, four bedroom residential on upper levels. Combining 116 Erb (mixed office/residential) with 114 Erb Street makes the site even more compelling and may unlock development opportunity. Why settle for a tertiary location when you can own The Best? Opportunity knocks - will you answer? (id:37841)
Royal LePage Wolle Realty
No Favourites Found
The trademarks REALTOR®, REALTORS®, and the REALTOR® logo are controlled by The Canadian Real Estate Association (CREA) and identify real estate professionals who are members of CREA. The trademarks MLS®, Multiple Listing Service® and the associated logos are owned by The Canadian Real Estate Association (CREA) and identify the quality of services provided by real estate professionals who are members of CREA.
This REALTOR.ca listing content is owned and licensed by REALTOR® members of The Canadian Real Estate Association.





