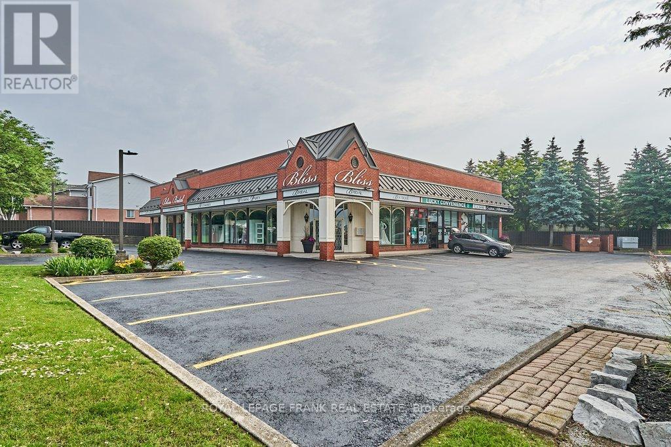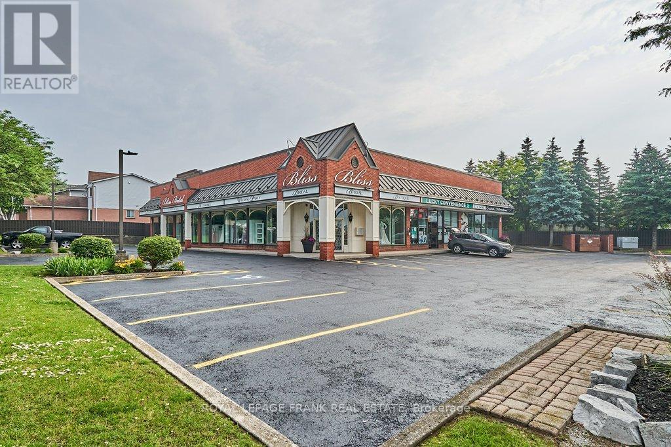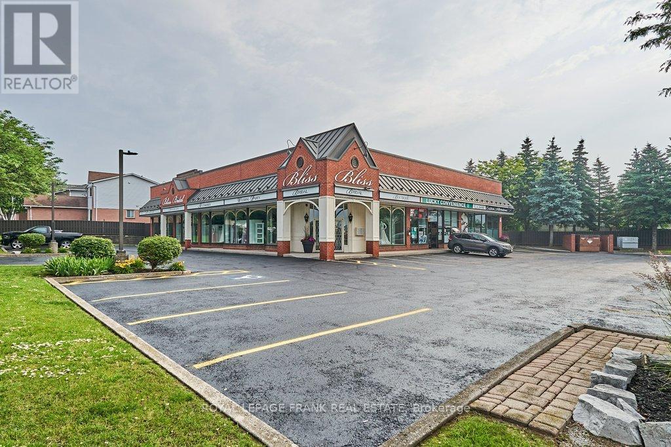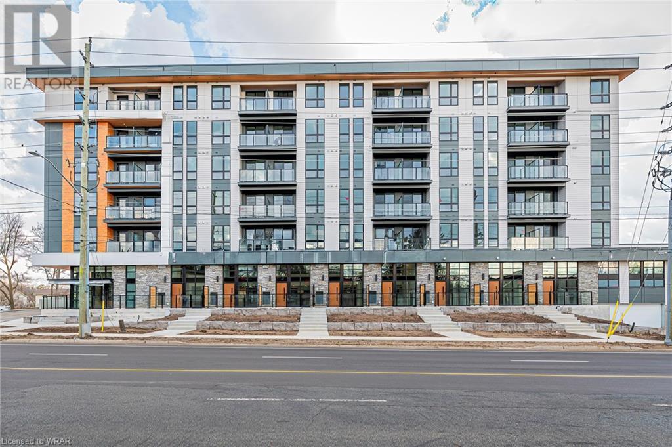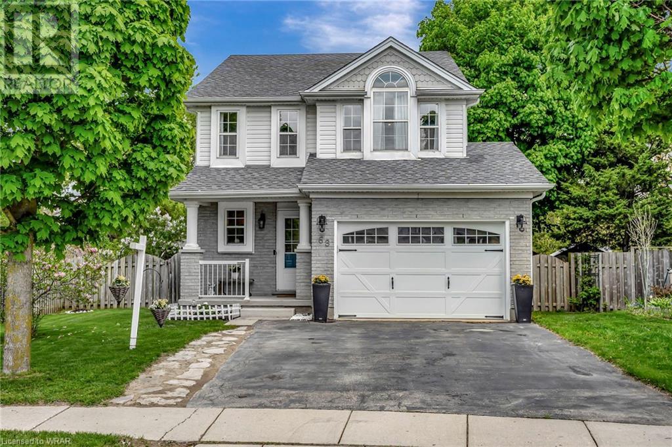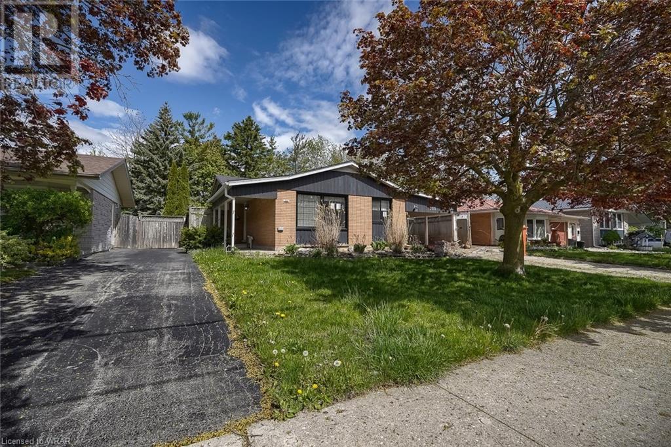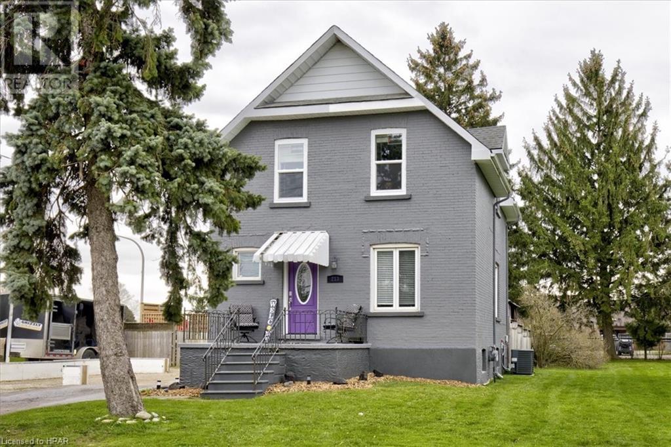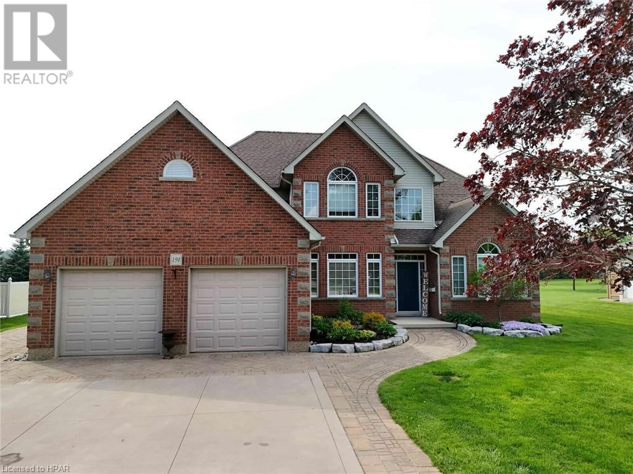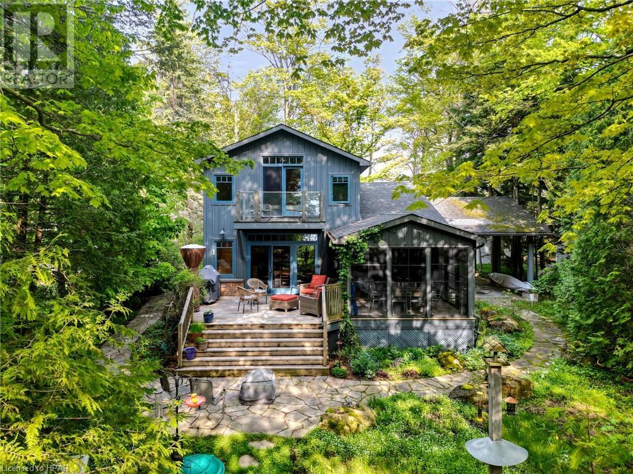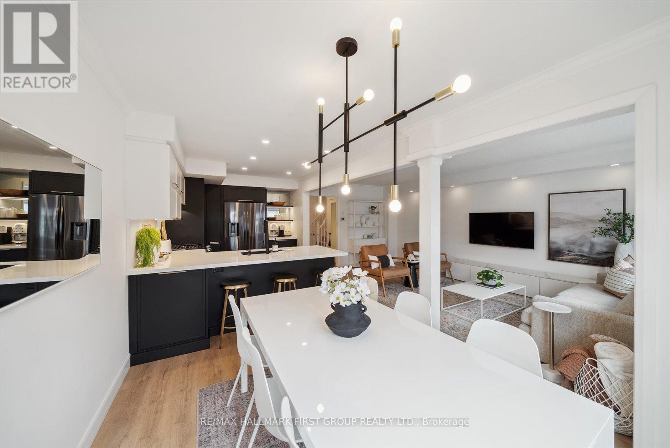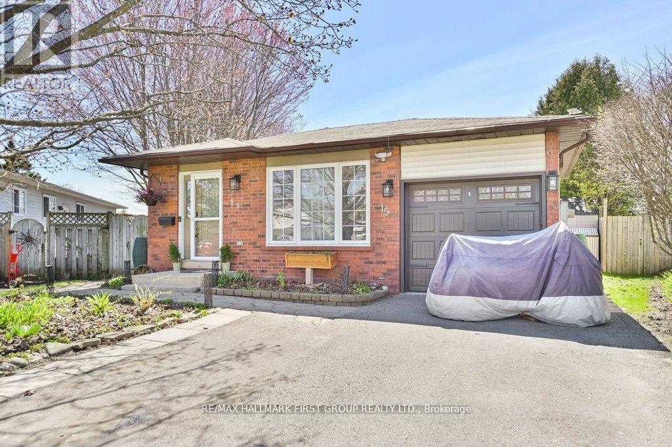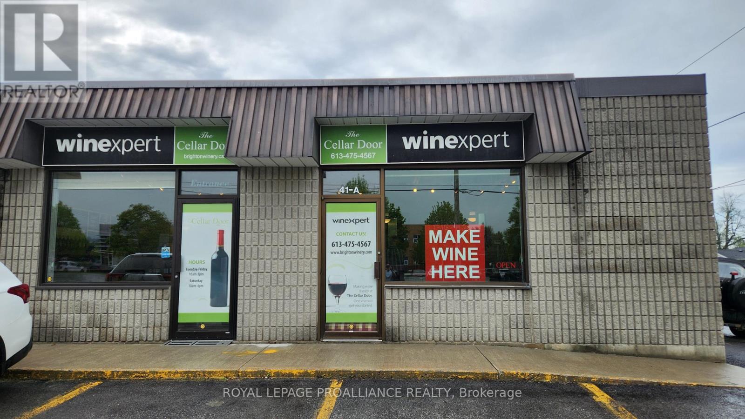LOADING
1-3 - 19 Sawdon Drive
Whitby, Ontario
Prime Ground Floor Commercial space (3540 SF) in a very clean plaza. Multiple size configurations are available from 1431 SF up to 3540 SF. Beautifully finished turnkey retail, office, or clinic space. Landlord will divide space for the right tenant. Landlord seeking tenants with established business background and strong financial history. Expansive floor-to-ceiling windows offering tremendous exposure. Plaza is located on a corner lot and features 30 car parking. Just north of the 401 off Thickson Rd. Zoning permits many uses including Retail, Office, Medical, Hair & Nail Spa, and Restaurant. (id:37841)
Royal LePage Frank Real Estate
3 - 19 Sawdon Drive
Whitby, Ontario
Prime Ground Floor Commercial space (2109 SF) in a very clean plaza. Multiple size configurations are available from 1431 SF up to 3540 SF. Beautifully finished turnkey retail, office, or clinic space. Landlord will divide space for the right tenant. Landlord seeking tenants with established business background and strong financial history. Expansive floor-to-ceiling windows offering tremendous exposure. Plaza is located on a corner lot and features 30 car parking. Just north of the 401 off Thickson Rd. Zoning permits many uses including Retail, Office, Medical, Hair & Nail Spa, and Restaurant. (id:37841)
Royal LePage Frank Real Estate
1-2 - 19 Sawdon Drive
Whitby, Ontario
Prime Ground Floor Commercial space (1431 SF) in a very clean plaza. Multiple size configurations are available from 1431 SF up to 3540 SF. Beautifully finished turnkey retail, office, or clinic space. Landlord will divide space for the right tenant. Landlord seeking tenants with established business background and strong financial history. Expansive floor-to-ceiling windows offering tremendous exposure. Plaza is located on a corner lot and features 30 car parking. Just north of the 401 off Thickson Rd. Zoning permits many uses including Retail, Office, Medical, Hair & Nail Spa, and Restaurant. (id:37841)
Royal LePage Frank Real Estate
312 Erb Street W Unit# 505
Waterloo, Ontario
Welcome to MODA! This exquisite new residence offers panoramic vistas of charming residential streets adorned with majestic, old-growth trees, seamlessly blending the appeal of traditional neighbourhoods with the modern allure of a cutting-edge condo development. Step into the inviting open concept layout, featuring a sleek breakfast bar, a spacious bedroom, and a seamlessly integrated kitchen and living area. Enjoy in the thoughtful upgrades, including recessed lighting, soft-close cabinets, extended upper cabinets, and a convenient breakfast bar for casual dining, all set against the backdrop of wide plank flooring exuding contemporary elegance. Experience the essence of modern loft living, enhanced by amenities like the expansive onsite co-working lounge and bicycle garage, perfectly complementing the proximity to Uptown Waterloo, the Waterloo Recreation Complex, and the University of Waterloo. With abundant transit options and local conveniences at your doorstep, this residence offers the ultimate starting point for embracing the vibrant lifestyle of Waterloo. (id:37841)
Condo Culture
68 Werstine Terrace
Cambridge, Ontario
This beautiful 2-storey home nestled on a quiet street in Hespeler is ready for you to call home. Meticulously cared for by its original owners with tasteful updates throughout from top to bottom. The main floor boasts open concept living/dining/kitchen with patio doors that lead you to your own personal backyard Oasis. A place to enjoy your morning coffee & enjoy private evenings at home. With an incredibly spacious backyard it is the perfect place to host outdoor gatherings to entertain. If you’re searching for tranquility mixed with the convenience of highway access & accommodations. This is a home you don’t want to miss. (id:37841)
RE/MAX Twin City Realty Inc.
205 Village Road
Kitchener, Ontario
Welcome to your future home! Nestled in the heart of a vibrant neighborhood, this spacious detached house sits on a generous lot. Surrounded by esteemed schools, convenient public transport links, healthcare facilities, and religious centers, convenience is at your doorstep. Boasting 3 bedrooms and 3 bathrooms, this home offers ample space for your family to grow and thrive. The detached double garage provides secure parking, while the expansive backyard, complete with a shed, offers endless possibilities for outdoor enjoyment and relaxation. This property presents an incredible opportunity for those with a vision presenting you with an opportunity of customizing your dream home to perfection. Don't miss out on the chance to make this house your own and create a haven tailored to your tastes. Sold Under Power of Sale, Sold 'As Is, Where Is'. No representations or warranty of any kind by Seller/Sellers Agent. Buyer to do own due diligence Re: Lot lines, any/all Rentals, taxes, etc Offers accepted starting at 9 am May 16th (id:37841)
Solid Rock Realty
213 Norfolk Street
Stratford, Ontario
Your search just might end here at 213 Norfolk St...a fantastic, move in ready home with lots of renos done and just awaits you to move in unpack and enjoy your generous , fenced back yard, which offers the entertainment and family space you have been searching for! A two car garage addition with additional living space above has been permitted with all the drawings and the foundation has already been completed, ready to continue on with building plans, if a Buyer chose to. Enjoy the sun on the back deck with your morning coffee or take a dip in the above ground pool and enjoy a beverage on the pool deck after lunch. This home offers a generous space with three bedrooms and a four piece bath on the second floor. The main floor is open concept with lots of natural light with recent paint and flooring! The partially finished basement in this older home gives that extra space for the children to have their own play area. This home has so much to offer a growing family both inside and out so come check it out or call your REALTOR® before its gone... (id:37841)
RE/MAX A-B Realty Ltd (Stfd) Brokerage
190 Station Road
Sebringville, Ontario
Nestled in the quaint hamlet of Sebringville, ON this stunning 2 storey home offers comfort, space, and modern amenities. Built in 2004, this residence boasts a seamless blend of contemporary design and timeless charm. As you approach the home, you are greeted by manicured landscaping that sets the tone for the impeccable attention to detail found throughout the property. A spacious double garage provides ample parking and storage space, while a separate 24 x 24 shop offers versatility for hobbyists or additional storage needs. Step inside! The main floor welcomes you with an abundance of natural light streaming through large windows, illuminating the open-concept living space; 2 living rooms, dining room, kitchen, office plus bath ~ perfect for entertaining guests. Double doors off the eat-in kitchen lead to an inviting back patio area, enjoy those beautiful summer evenings! Adjacent to the kitchen, the living room offers a cozy fireplace, creating a warm and inviting atmosphere. A formal dining area provides a setting for hosting dinner parties or enjoying meals with loved ones. Upstairs, the second floor features 4 spacious bedrooms + 2 baths; the master suite is complete with a luxurious ensuite bathroom and a walk-in closet. The lower level of the home is designed for relaxation and entertainment, featuring a spacious recroom with a bar area, family room and bedroom. Whether hosting game nights or unwinding after a long day, this versatile space is sure to be a favorite! Outside, the expansive backyard provides a private oasis for outdoor living and entertaining. Whether enjoying a summer bbq on the patio or lounging in the sunny yard, this outdoor space is perfect for making lasting memories. Located in a charming community, this exceptional property offers the perfect blend of luxury living and small-town charm. With its prime location, impeccable craftsmanship, and abundance of amenities, this 4+1 bedroom home is sure to exceed every expectation. (id:37841)
Sutton Group - First Choice Realty Ltd. (Stfd) Brokerage
79067a Fullerview Drive
Central Huron, Ontario
Incredible opportunity for lake front living on a year-round road, just minutes south of Goderich. Welcome to Kitchigami,a lovely lakeside neighbourhood along the shores of Lake Huron. This gorgeous, craftsman style home is a year round dream for anyone looking for a cottage or full time residence. The charming setting among mature trees & gardens will have you feeling like you’re on vacation each time you pull into the laneway. The highlight of the property is the private access staircase down to the wide, sandy beach where you can stroll the shoreline and have as many beach days as your heart desires. Extensive renovations in 2010, the home is turn-key and absolutely charming with several entertaining areas that offer different options throughout the year. The main floor is an open concept layout featuring a gorgeous gas fireplace that is the centrepiece of the kitchen, dining & living space - perfect for entertaining. Step out into the enclosed sunroom with floor-to-ceiling windows & screens allowing comfort options according to the weather. A bedroom, office & gorgeous 4pc bathroom round out the main floor. Upstairs you’ll love the primary bedroom suite with den, ensuite, walk-in closet and west-facing balcony - a perfect spot for morning coffee or night cap. Plenty of room for family & friends with a finished basement featuring a rec room, large bedroom & bonus room. The home features high-end windows & doors with retractable screens, generator, updated septic system, carport & garden sheds. This property is a gem in every season - don’t miss your chance to live at the lake - call today for more information. (id:37841)
Coldwell Banker All Points-Fcr
76 Shrewsbury Drive
Whitby, Ontario
Every inch of this stunning home has been completely renovated with contemporary flair, featuring updated colours, materials, and design throughout. The open floor plan offers ample space, including a fully finished basement. The entry foyer is beautifully accented with feature walls, welcoming you into the space. The custom ROCPAL kitchen boasts quartz counters, high-end appliances, pot lights, an undermount Blanco sink, a breakfast bar, and a coffee bar. Custom blinds and light fixtures enhance the ambiance. Each washroom has been fully updated. Generously sized bedrooms include closet organizers. The open basement provides additional family space and includes a fully finished laundry area. Outside, enjoy curb appeal with beautiful hardscaping in the front and decorative stone on the porch. The backyard features a large two-tiered deck, perfect for outdoor living. **** EXTRAS **** Offers Anytime! The driveway has been widened to fit 3 cars and has no sidewalk. There are separate entrances from the garage to the house and the backyard. All interior doors, handles, and casements were replaced. (id:37841)
RE/MAX Hallmark First Group Realty Ltd.
15 Scott Court
Port Hope, Ontario
Beautiful 3+1 bungalow situated on a quiet court in a desirable neighbourhood, close to all amenities. You'll love the newly renovated custom kitchen with the open concept overlooking the dining room and living room with stainless steel appliances. Great layout with 3 bedroom on the main floor with good size primary and two other bedrooms and a bathroom. Convenient side door entrance leading to a finished rec room for family get togethers plus extra bedroom, bathroom and kitchenette plus lots of storage area. This home has been well maintained with many updates including kitchen also reshingled roof 2020, dishwasher 2024, stainless steel fridge & stove in last three years. Freshly painted and ready for you to move in. Gas heating and central air. Your family will enjoy the spacious oasis backyard with plenty of garden area, also large shed for storage. After a hard day, just relax in the hot tub. There is a huge deck area with gazebo and hot tub overlooking the peaceful and private fenced yard. (id:37841)
RE/MAX Hallmark First Group Realty Ltd.
A & B - 41 Elizabeth Street
Brighton, Ontario
Exciting opportunity to purchases a successful local business with a 27 year history in Brighton. The Cellar Door is a ferment on premises wine making shop proudly carrying the WINEXPERT brand. The store itself is approximately 1400 square feet and has a very favorable existing lease running until Summer 2037. Training will be provided to make the transition as easy as possible. Don't miss oout, your new business venture awaits! (id:37841)
Royal LePage Proalliance Realty
No Favourites Found
The trademarks REALTOR®, REALTORS®, and the REALTOR® logo are controlled by The Canadian Real Estate Association (CREA) and identify real estate professionals who are members of CREA. The trademarks MLS®, Multiple Listing Service® and the associated logos are owned by The Canadian Real Estate Association (CREA) and identify the quality of services provided by real estate professionals who are members of CREA.
This REALTOR.ca listing content is owned and licensed by REALTOR® members of The Canadian Real Estate Association.





