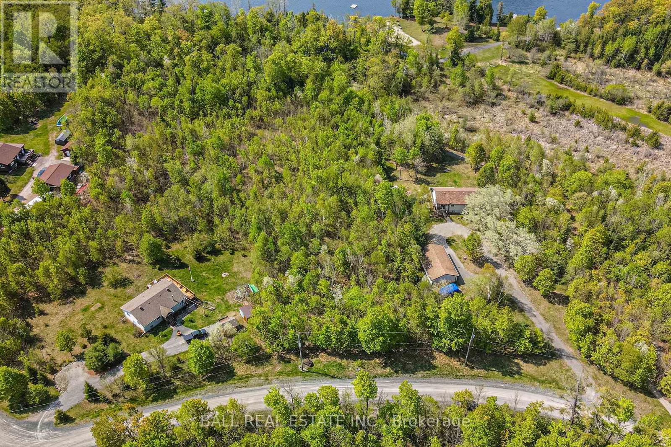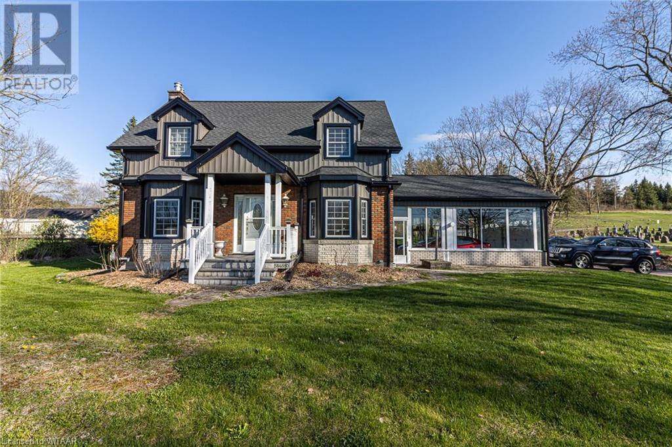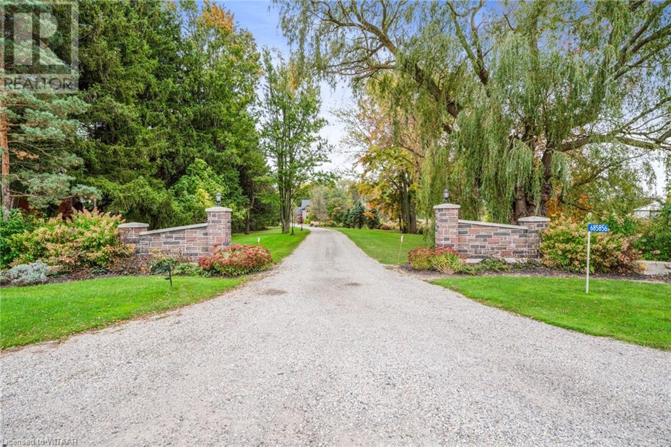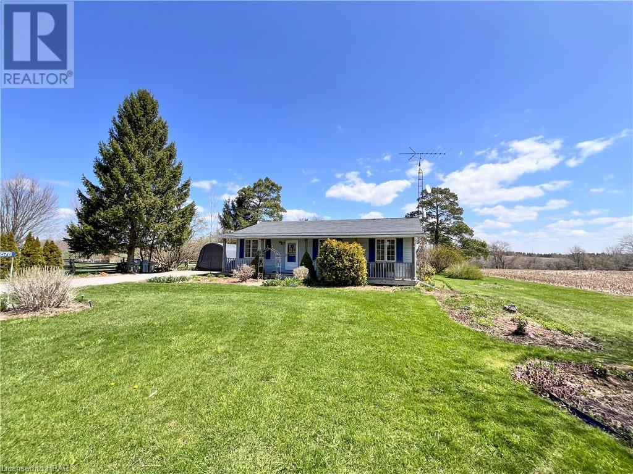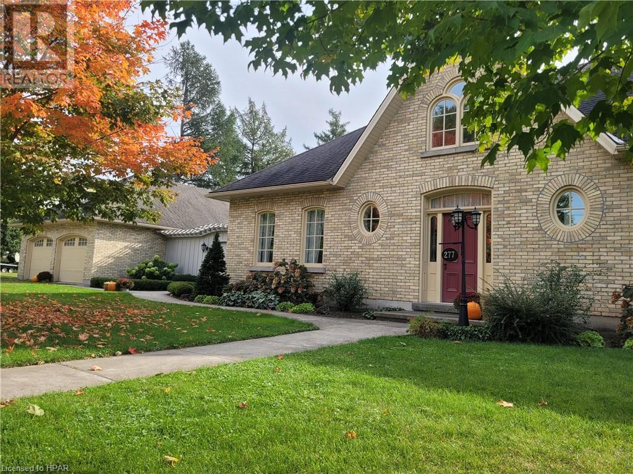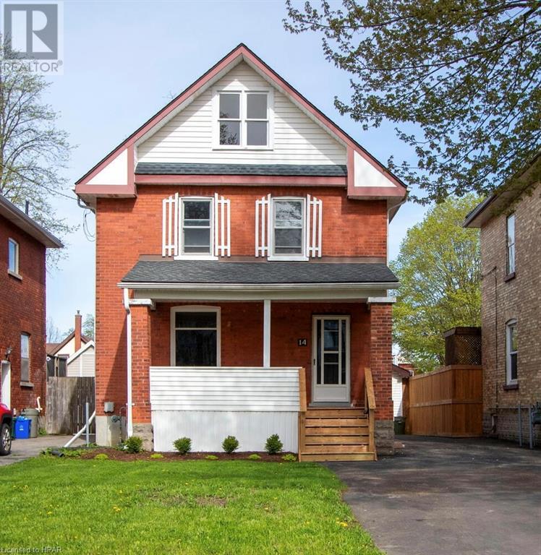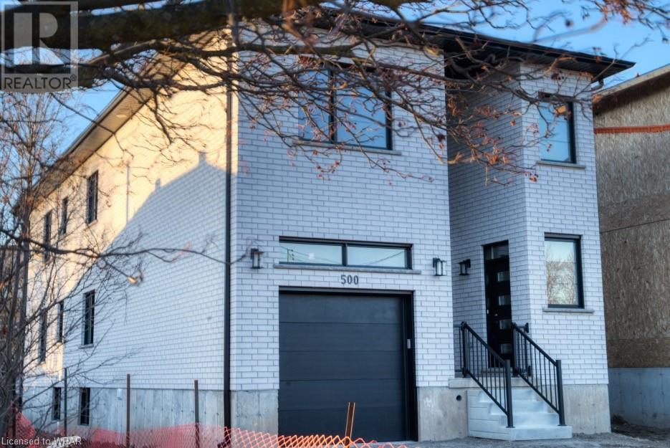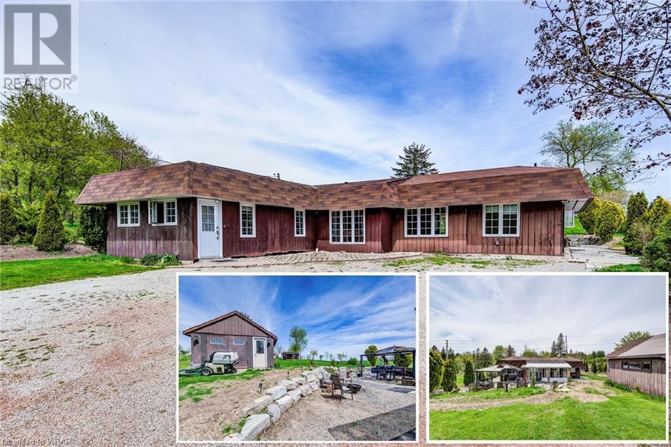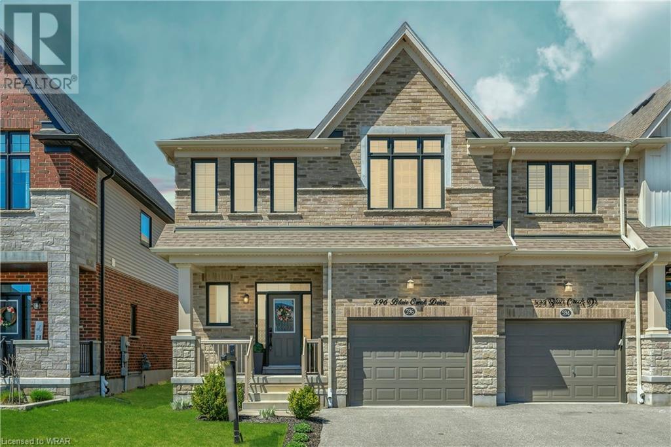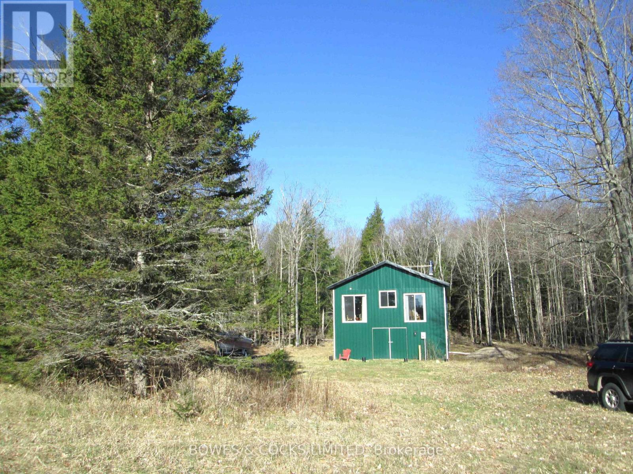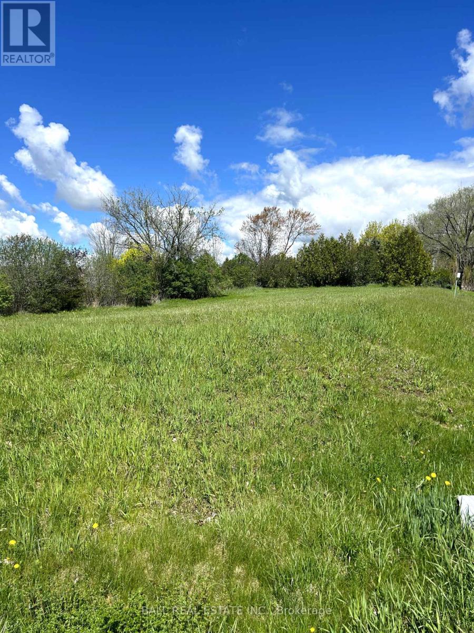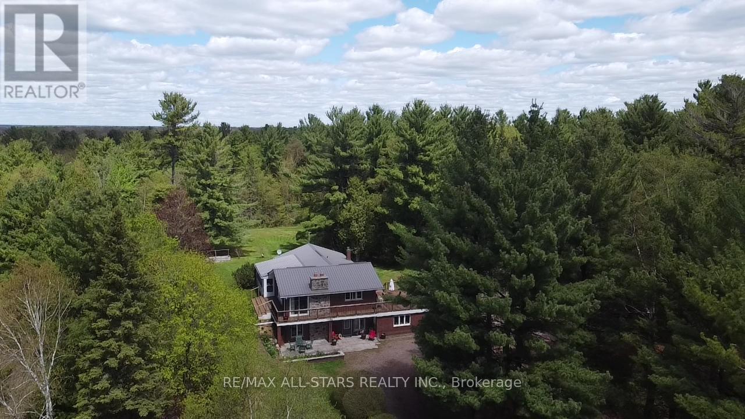LOADING
64 Fish Hook Lane
Marmora And Lake, Ontario
Building Lot Available as the last lot left in Phase1 of this Thanet Lake Subdivision. The Lake is Natural Spring Fed with and abundance of fishing and very little traffic due to no public access to the water. The Thanet lake Community Waterfront includes private docking, Sandy beach, Volleyball Courts and plenty of Family activities. Build your perfect Country home or cottage with all the benefits of the Lake without the taxes of waterfront. Short drive from Coe Hill and only 30 minutes from amenities of Bancroft. **** EXTRAS **** Deeded Access to Thanet Lake (id:37841)
Ball Real Estate Inc.
584880 Beachville Road
Beachville, Ontario
Lovely 2.43 Acre property with 4 bedrooms, 2 baths, double car garage half circle driveway with modern updates and possible lot severance! Imagine having the ability for an A.R.U. property, it would add convenience as well as independence to an aging or growing family member. This home offers a lot of room for everyone especially in the newer kitchen that opens into the dining area that features a gas fireplace, wall to wall double hung windows that allow nature and natural light to fill the rooms, the counter top in the kitchen with its food-grade soapstone is not only stylish but also practical, you will enjoy this carpet free home that offers self-healing floors in the dining and kitchen area. When you move through to the living-room there is another gas fireplace that adds warmth and coziness, perfect for chilly evenings. For added convenience the main floor has a 3 piece bath and laundry area. Moving upstairs you can take refuge in your primary bedroom or bath (with in floor heat) to relieve the stresses of the day, on the same floor you will find 3 more bedrooms to suit your families needs. Loads of storage in the basement, attached double garage, a large property for entertaining is a definite plus, providing ample space for your gatherings, outdoor activities whether on your newer deck with a gas line for your b.b.q. or on your open space. With all newer windows, updated kitchen/dining area, the appeal of a country setting, this is a charming and comfortable place to call home. Roof/soffits/eaves 2022, Septic pumped 2024, kitchen/main floor bath/laundry 2022, windows at the back of the home 2022, Gas cost ranges from approx. $45 in the summer months to $160 in the winter months, Hydro ranges from approx $160 in the summer and $105 in the winter (id:37841)
RE/MAX A-B Realty Ltd Brokerage
685856 Highway 2
Woodstock, Ontario
Here is a home of quality and distinction, built to the highest standard and beyond. This is a substantial home of a manageable proportion with no airs and pretenses, yet prestigious and completely satisfying. You enter the property through a walled gateway, travelling the laneway back to the house through mature landscaped grounds, crossing a small bridge, and passing a pond to park on an interlocking brick driveway, or within the multi-car garage. Attention to detail is found everywhere, inground sprinklers and perennials, pathways and even camera security discreetly but strategically positioned. Front and rear covered porches to enjoy the outdoors and with plenty of room to install a swimming pool or tennis court. This private setting provides a wonderful natural view overlooking a woodlot to the South, and farm fields to the East & West. Inside the home, the post and beam construction together with infloor heat provides a warm feeling throughout its open space, all bathed in natural sunlight from the massive cathedral windows, highlighting the 2 floor high stone fireplace wall, and the open space hallway and staircase. If you love a country kitchen, look no further. The grand room also encompasses the dining area which in turn leads out to the barbeque and outside covered entertainment social area. The main floor enjoys the primary bedroom suite with its ensuite and changing wardrobe room. While 3 more bedrooms are to be found on the 2nd floor, the laundry and office/study rooms are situated sensibly between the garage and kitchen. The garage is simply a hobbyist dream, with in floor heat and space for multiple vehicles, with work and storage area to spare. There is no reason not to be head over heels in love with this home, even its location close to Woodstock, the 401 and 403 highways is simply the best! (id:37841)
Sutton Group Select Realty Inc Brokerage
78578 Porters Hill Line
Central Huron, Ontario
PEACEFUL COUNTRY SETTING. Centrally located between Goderich & Bayfield on paved road. Vinyl sided bungalow with full length inviting front porch with fully finished lower level. Approximately 1040 above grade square footage plus finished lower level. Open concept kitchen, dining and living room. Patio access to large private deck. 3 main level bedrooms. 4 pc bathroom with combination main floor laundry. Sizable lower level family room and utility/storage room. Private drilled well. Storage shed. (id:37841)
K.j. Talbot Realty Inc Brokerage
277 Drummond Street
Blyth, Ontario
This striking custom executive residence, on an expansive double lot in Blyth, ON, commands attention w/its distinct features & enviable location. Conveniently situated near scenic trails, downtown amenities, a short 20-min drive to Lake Huron's shores, it offers a perfect balance of serenity & accessibility. Crafted w/reclaimed farmhouse bricks, the exterior exudes rustic elegance. A double car garage, complete with a generous woodworker's retreat & loft, provides ample space for hobbies & storage needs. Charming breezeway connects the home & garage, offering a tranquil setting to entertain guests or relax while enjoying the gentle breeze through screened openings. Inside, oak floors adorn the main & 2nd floors, reflecting sunlight & infusing warmth throughout. Vintage accents add character & charm, enhancing the design. The kitchen awaits customization & cupboards removed by previous owner to provide a blank canvas for creating a dream culinary space tailored to the new owner's preferences. The living room, with expansive windows, frames picturesque views of the lush gardens & ponds, creating an inviting atmosphere for unwinding and entertaining. The primary bedroom, positioned on the western side of the home, offers peaceful views of the backyard & is complemented by an adjacent bathroom & office area. Upstairs, 2 additional bedrooms & a bath. With its lofty ceilings, the unfinished basement offers endless possibilities for personalization, allowing the new owner to tailor the space to their individual needs & desires. Embracing sustainability, the property features a geothermal heating & cooling system, promoting energy efficiency & environmental responsibility. Blyth offers many amenities, Blyth Festival, quaint cafes, shops, dining, ensuring a fulfilling lifestyle for its residents. This home offers a unique blend of sophistication, comfort, & convenience, presenting an irresistible opportunity for discerning buyers seeking a distinguished place to call home. (id:37841)
Royal LePage Heartland Realty (God) Brokerage
14 Argyle Street
Stratford, Ontario
Welcome to 14 Argyle Street, this charming 3 bedroom, 2 bathroom home is located close to downtown Stratford! As you step inside, you'll be greeted by updated flooring, crown moulding and freshly painted walls that seamlessly blend modern comfort with timeless character. The main floor hosts a convenient laundry area and 2 piece bathroom, large dining room right off the kitchen, a welcoming living room and more. The bonus attic space offers endless possibilities for a home office, playroom, or cozy secondary living space. Additional updates include new furnace, electrical, plumbing and more.Outside, a quaint backyard provides a private escape for outdoor enjoyment or gardening. With its prime location close to downtown amenities, this home invites you to experience the best of city living with all the comforts of home. Don't miss this opportunity to make memories here & contact your realtor today. (id:37841)
Sutton Group - First Choice Realty Ltd. (Stfd) Brokerage
498 Karn Street Unit# Main
Kitchener, Ontario
Brand New Large and Modern 2 Bedrooms, 2 Bathrooms main floor unit. Available July 1 /2024. Featuring 1284 sf. Safe and Sound insulation between units, 9 foot ceilings, bright and airy with large windows, luxury vinyl flooring & quartz countertops throughout. Kitchen with breakfast bar island, brand new stainless steel appliances & Walk-Out to a large Private Deck. Primary Bedroom with en-suite, double sinks & a walk-in closet. 5pc Main Bathroom. Separate heating and cooling systems. Tankless water heater & Laundry room with brand new Washer and Dryer. Close to all amenities. 1 Parking Spot on Driveway. NON SMOKERS. No Students The Landlord will consider 1 pet. Call today. (id:37841)
Red And White Realty Inc.
1580 Beaverdale Road
Cambridge, Ontario
RUSTIC COUNTRY PARADISE WITHIN CITY LIMITS! Minutes to the 401, Kitchener, and Guelph. This charming home boasts a private setting that exudes an ambiance of serenity. The main level features abundant big, bright windows and hardwood flooring throughout. Offering a total of 3 bedrooms and 2 full bathrooms, including a primary bedroom with a beautiful ensuite, this home also showcases an updated kitchen with a tiled backsplash and French doors leading to a patio. Enjoy the three-season sunroom for added relaxation. The finished basement includes a rec room and laundry facilities. Step out from the living room into the gorgeous backyard, complete with a large shed and workshop equipped with both a 20 amp and 30 amp plug – easily could be used as a single detached garage. Sitting on just under 0.5 acres on a quiet street. Inside, high ceilings create an airy atmosphere, while outside, the large patio provides ample space for gatherings around a fire. With room to grow your own garden or even establish a chicken coop, this property offers a slice of rural living within reach of urban conveniences. SQFT includes sunroom. (id:37841)
RE/MAX Twin City Faisal Susiwala Realty
596 Blair Creek Drive
Kitchener, Ontario
Experience luxurious living at its finest in the heart of Kitchener's sought-after Doon South neighborhood, where 596 Blair Creek Drive epitomizes refined elegance and contemporary comfort. This exceptional newer semi-detached home features over 3,000 square feet of meticulously designed living space, offering a sanctuary of sophistication. Upon entering the main floor, you will be greeted by an open-concept layout perfect for both entertaining and daily life. The chef's kitchen boasts exquisite white cabinetry, gleaming quartz countertops and stainless steel appliances, including a spacious island ideal for gatherings. The adjacent dining area sets the stage for intimate family meals, while the living room offers great views of the impressive yard, creating a stylish space to unwind. Upstairs, discover a haven of tranquility with four bedrooms, including a primary suite featuring a generous walk-in closet and an ensuite bathroom with a soaker tub and shower. An additional living space ensures comfort and leisure for every moment. The fully finished basement adds to the allure with a massive rec room for recreation and relaxation, along with a third full bathroom for added convenience. Outside, enjoy proximity to excellent schools, parks, trails, and various amenities, making this home a hub of modern convenience. With outstanding restaurants and shopping just moments away, seize the opportunity to make this remarkable residence your own. Book your private showing today! (id:37841)
Exp Realty
172 Kuno Rd
Carlow/mayo, Ontario
Incredible 94 acres with extensive views over to the Boulter Hills, open fields for livestock or gardening, mature hardwood and softwood forests, as well as a spring fed creek. There's a large 1200 sq.ft. garage with reinforced concrete floor, 2 pc open bath (not connected) and stairs to a finished and insulated 676 sq.ft. second floor space ready for your ideas and plans. Great views over the fields forest and distant hills from the many windows. Hydro service, well and septic system are installed. Separate cabin is ready for guests or your own use. The long driveway ensures privacy. Located in an area that offers many lakes and rivers for swimming, boating, fishing and 1,000's of acres of Crown Land. You must see this recreational and/or residential retreat home/cottage/farm property to fully understand the benefits it offers. The views are spectacular! Priced aggressively to sell quickly. (id:37841)
Bowes & Cocks Limited
00 River Rd
Asphodel-Norwood, Ontario
Welcome to your best summer ever! This stunning property is located on the outskirts of Hastings, with water access just down the road. Enjoy your peaceful corner lot and the serenity that the area has to offer. Make sure to bring your home plans for this residential zoned lot! Enjoy the perks of the Trentview Estates; including beach access, waterfront park with play structures, picnic area, and beautiful scenery. Watch boats of various sizes cruising by in the Summer months, and enjoy the picturesque Fall/Winter. Approximately 25 minutes to Peterborough, you can enjoy country living day to day, while being close enough to city living for work or a nice night out. (id:37841)
Ball Real Estate Inc.
3374 Elm Tree Rd
Kawartha Lakes, Ontario
Country living at its best just a few minutes from Balsam Lake! Nestled on a 3.47 well-manicured lot, this 3 bed, 3 bath updated bungalow features an open concept main floor with hardwood floors plus walk-out basement with loads of natural light throughout. The spacious primary bedroom has a 3 piece en-suite, while a 4 piece bath services the other 2 main floor bedrooms. The large open entertaining area has plenty of room for a large dining table, living room with a one of a kind granite fireplace and walks out to a lovely sunroom and massive sun filled deck. The quality of the custom Mennonite built kitchen from Homestead Woodcraft is second to none and features quartz countertops and S/S appliances. The custom staircase leads to the lower level that has all been recently updated and has an additional 2 piece bath and large rec room with granite fireplace. The foyer has heated floors and makes for easy entry from outside. The attached 1.5 car garage comfortably parks a large vehicle while the 2 additional garages provide plenty of additional storage. Mature trees make for a private and quiet spot to relax and enjoy the outdoors. Access to Balsam Lake at the end of Birch Point Road just a few kms away! (id:37841)
RE/MAX All-Stars Realty Inc.
No Favourites Found
The trademarks REALTOR®, REALTORS®, and the REALTOR® logo are controlled by The Canadian Real Estate Association (CREA) and identify real estate professionals who are members of CREA. The trademarks MLS®, Multiple Listing Service® and the associated logos are owned by The Canadian Real Estate Association (CREA) and identify the quality of services provided by real estate professionals who are members of CREA.
This REALTOR.ca listing content is owned and licensed by REALTOR® members of The Canadian Real Estate Association.





