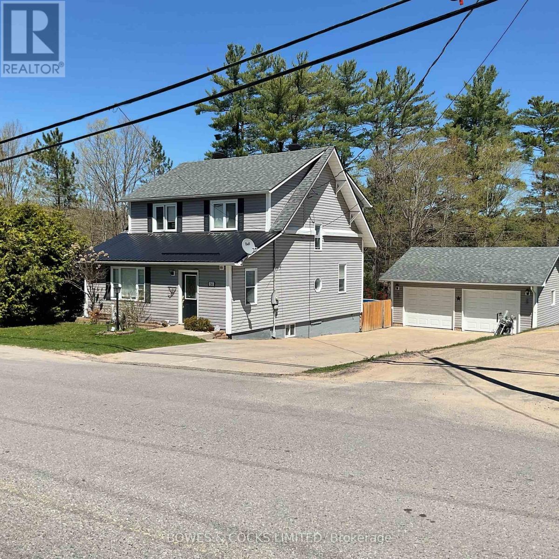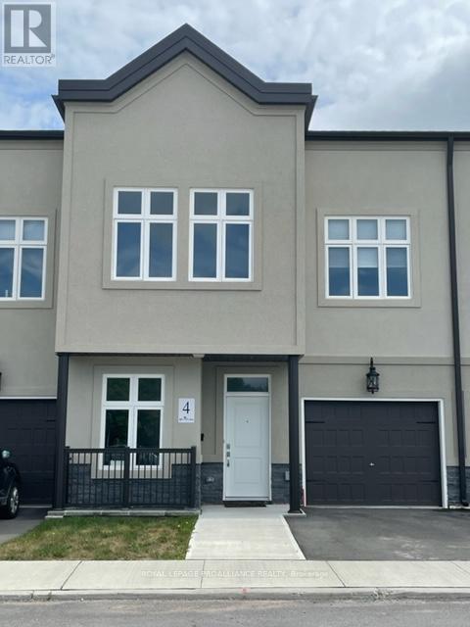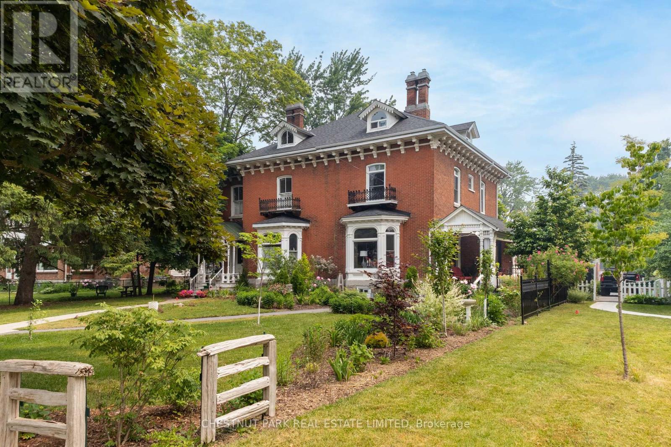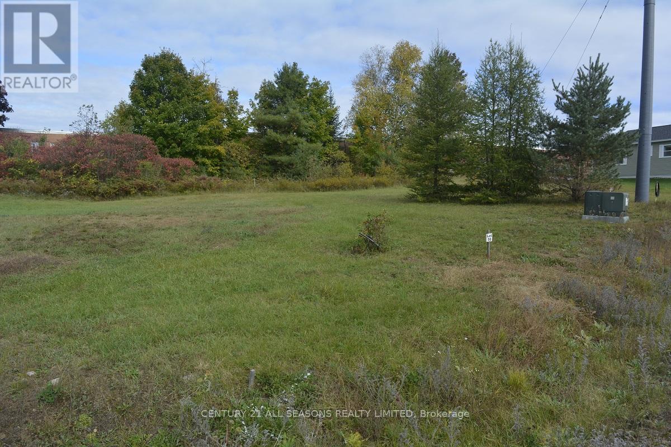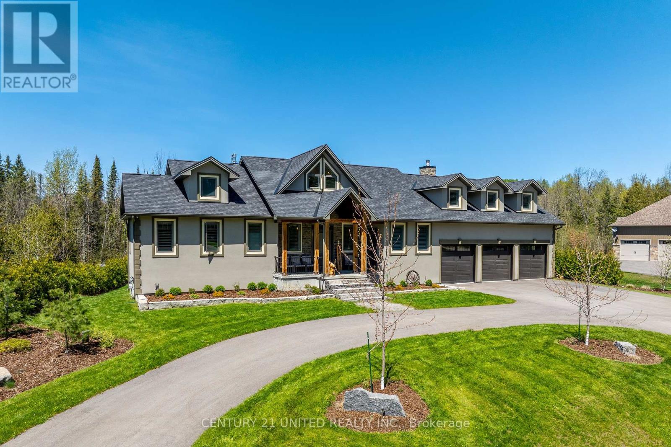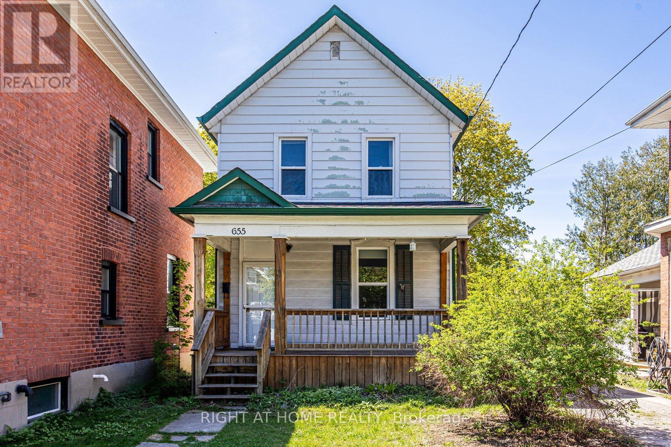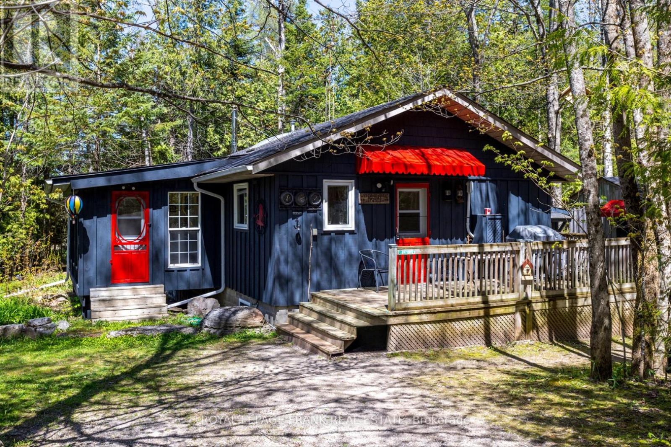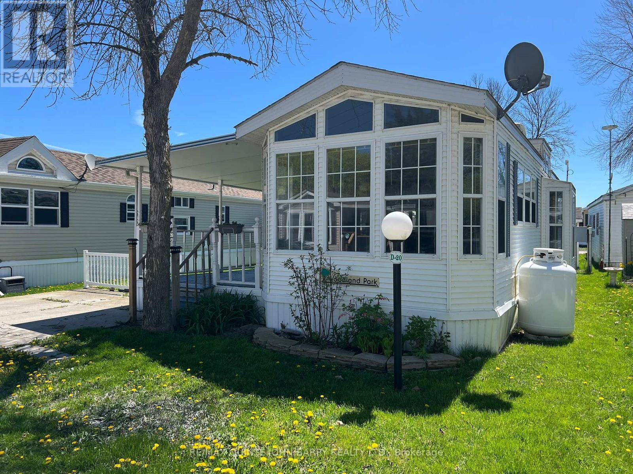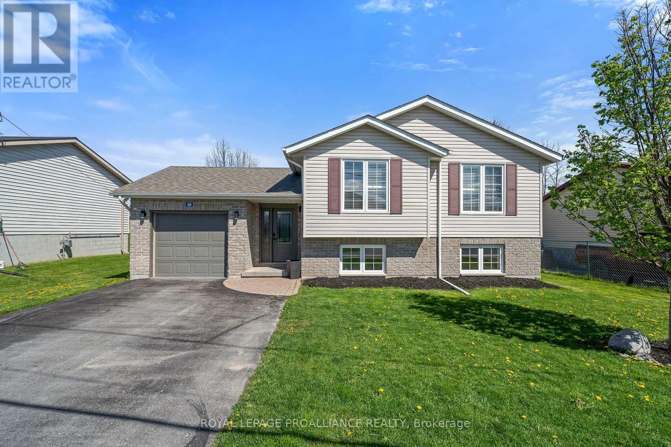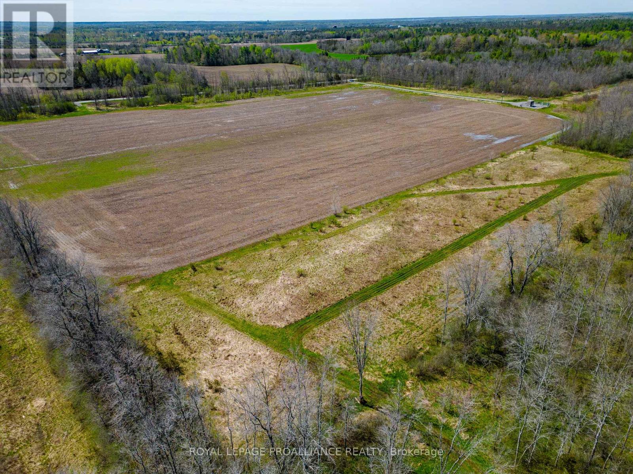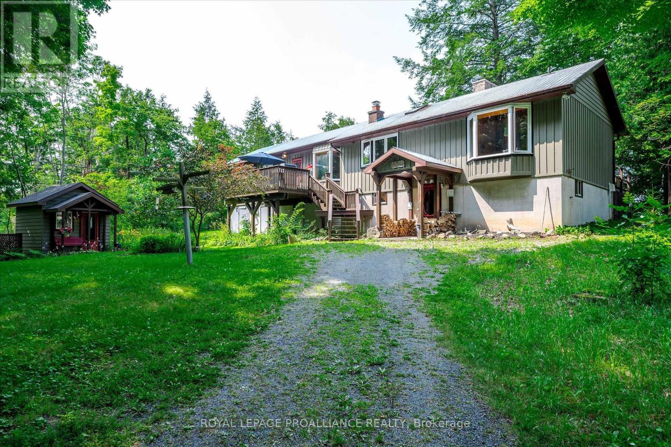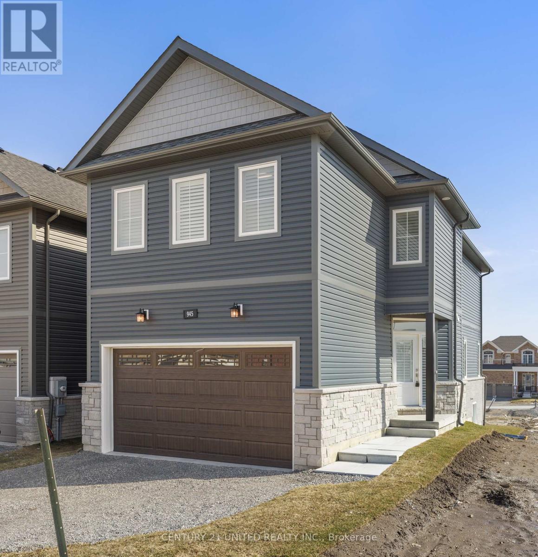LOADING
34 Chemaushgon Rd
Bancroft, Ontario
This beautiful home is located in the Town of Bancroft. Walking distance to shopping and schools.. The second floor boasts 3 spacious bedrooms, plus a laundry room as well as a 4 piece bathroom. The main floor has an updated kitchen, spacious living room and separate dining room. The spacious deck overlooks a gorgeous pool in the backyard. Yard is completely fenced. A two car insulated garage and a paved drive complete the picture. Asking $499,900. This one is a must see. (id:37841)
Bowes & Cocks Limited
#14 -550 Brealey Dr
Peterborough, Ontario
Welcome to the BREALEY TOWN HOMES. Feel at ease working from home living in this new Elite subdivision perfectly situated in the West End of Peterborough close to the 115. This new community boasts Sophisticated, Modern townhomes with an Elite sense of style. The development has been innovatively detailed with the idea of crafting a bright open concept with multiple levels so that you have a feeling of being relaxed while you have a quiet space for your home office. This unit features 3 bedrooms and 2+1/2 baths, homework area and office. Larger windows and Juliet balcony. Perfect for a family who wants less lawn maintenance so they can have more time to enjoy what Peterborough and the Kawarthas have to offer. (id:37841)
Royal LePage Proalliance Realty
219 Charles St
Belleville, Ontario
This grand Victorian home, built in 1870 by Ezra Holton, is situated in the much-desired area of Old East Hill. The home boasts 12-foot ceilings on the first and second levels; exquisite high baseboards, crown mouldings, and trim. Large, elegant living room with original marble fireplace, dining room, kitchen, main hall, powder room, and foyer on main level. The second level offers a generous 3-piece bathroom, three spacious and bright bedrooms with the principal bedroom having floor to ceiling built-in drawers/open shelving as well as a custom walk-in closet. The third level has two additional spaces that are perfect for bedrooms or office and/or multi-media space. The home has been lovingly updated with all the modern amenities while retaining the original character throughout. Both bathrooms newly renovated 2022. Dining room solid wood cabinetry with glass door upper cabinets installed 2022. Hallway closets installed 2022. Quartz countertops throughout. New cellular blinds on main floor installed 2022. New kitchen appliances 2022. Updated furnace, air conditioner and duct work 2022. Large, elegant double-hung windows with UV protection. Gorgeous crystal chandeliers and lighting fixtures grace the entire home. Stone walkways and patios lead to both the front and back doors. Back and side yard fully fenced with Novo iron fencing and gates. Have a quiet meal in the intimate backyard, surrounded by beautiful gardens or enjoy afternoon tea on the generous front veranda enjoying the fragrance of the Climbing Roses that grace the iron fencing and add the perfect backdrop to the gorgeous front gardens. Steps to downtown, shops, restaurants, farmers market, library, theatre, parks, museums, and public gardens. This home is a must see! **** EXTRAS **** Monthly Utility Costs: Hydro $126, On Demand HWH, $64, Water/Sewage $100, Gas $240 in winter months, Bell internet $120. 2018: Furnace, A/C, Shingles and Eaves. 2022: bathroom upgrades, new kitchen appliances, 10'x10' garden shed, ROW. (id:37841)
Chestnut Park Real Estate Limited
0 Williams Dr
Bancroft, Ontario
""TWO LOTS FOR THE PRICE OF ONE!"" Here's your chance to buy 2 lots being sold as one, ready to build on, with municipal water & sewer, in a very nice residential area close to all amenities, schools, hospital, shopping, golf, tennis, curling, arena, playgrounds, and plenty of trails & lakes to discover. Check it out-it won't last long! (id:37841)
Century 21 All Seasons Realty Limited
29 Rustlewood Ave
Kawartha Lakes, Ontario
This stunning home offers the perfect space & layout for large or multi-generational families including separate entrances & living spaces. Impressive covered front porch & spacious foyer welcomes you into the open concept floor plan offering cathedral ceilings, gorgeous windows, stone fireplace, gourmet kitchen & dining area. MF family room + a separate den with wood burning fireplace and walkout to entertainment sized deck. Primary suite with walk-in closet and oversized bath awaiting your dream soaker tub. MF laundry with access to attached triple car garage and staircase to lower & upper levels. Separate entrance to 2nd floor offering 2 bdrms, a large living space with 2nd kitchen & 3 pc bath. Downstairs you will find everything your family needs including huge cold storage closet, rec room with an additional stone, gas fireplace & rough in for wet bar/kitchenette, 3 bedrooms, 2 full baths and 2 additional hobby rooms. Situated on 1.74 acres with an enclosed vegetable garden! **** EXTRAS **** A total of 3+3 bdrms & 5 baths! Enjoy the benefits of living in a growing, exec community with all of the conveniences a quick drive away. F/A Gas heat, C/A, Triple + circular paved drive offering parking for 12+. Nothing to do but move in! (id:37841)
Century 21 United Realty Inc.
655 George St N
Peterborough, Ontario
Calling All Investors & 1st Time Home Buyers! Location, Location, Location! Cute Historical 4 Bdrm Home Situated In A Fantastic Spot For Student Rental, Or A Family That Wants To Be Close To All The Amenities That This Area Offers. Public Transit Only Steps Away. Currently Vacant, This Property Generated A $2800.00 Monthly Income From Student Rentals And With Minor Alterations Could Add More! Lovely Eat-In Kitchen With Dining Room That Has Backyard Access. 4 Good Sized Bedrooms With Individual Locks Installed For Renting. New Roof 2021, Electrical 2017. **** EXTRAS **** Buyer Agent To Verify All Measurements (id:37841)
Right At Home Realty
105 Little Silver Lake Way
Galway-Cavendish And Harvey, Ontario
Nestled amongst the trees, you will find this cozy cottage on the shores of Little Silver Lake. This lake has clear, clean water and is stocked with loads of Rainbow Trout - all waiting for you to relax and unwind this summer. With two bedrooms, one bath and three additional bunkies, this peaceful oasis is perfect for accommodating family and friends in one of the most tranquil settings in the area. The main living room has floor to ceiling windows with views of the lake and a wood stove to keep you warm on rainy days. The road is privately owned and maintained throughout the year, providing easy access for whenever you need to kickback and unwind. A short drive from Peterborough and only a few minutes from Bobcaygeon. (id:37841)
Royal LePage Frank Real Estate
#d20 -153 County Road 27
Prince Edward County, Ontario
Enjoy the abundance of natural light that flows through the entire home. This well loved Park Model needs you to appreciate the possibilities. Enter into the bright, spacious living room, with a galley type kitchen offering a unique push out dining area for two Enjoy the added 3 season room 17.4 x 9.6 wide, attached covered deck 15.4 x 9.6 at the entrance and 5.2 x 9.6 back porch with Southern exposure. All ready for 'Back Porch Sittin!' Available immediately. Sold 'as is, where is"". Water leak was noticed and repaired 2023. Property has been vacant for approximately 1 year. Priced to sell. (id:37841)
RE/MAX Quinte John Barry Realty Ltd.
68 Huffman Rd
Quinte West, Ontario
Updated Colorado living in the pleasant town of Frankford. Colorado's are desired for their spacious & functional entries providing attached garage & rear yard access. This modernized space sets the tone with its its trending flooring selection leading to the bright elevated main level. Continuous laminate flooring throughout this open plan with large south facing windows. Spacious living & dining + your dream kitchen @ 68 Huffman Road. Enjoy the slate toned cabinetry with well planned storage including the additional bank along the separating wall. The complimenting granite countertops & subway tiled backsplash are sure to impress with these timeless finishings. 3 bedrooms on this main level nicely accommodates a family. Updated 4 piece bath here with stylish vanity & beautifully tiled bath with deep soaking option + rain shower feature. Additional finished living space in the lower level provides a large family room with cozy gas fireplace, 2 additional bedrooms, 3 piece bath & storage in the utility / laundry room. Step out the backdoor to the impressive exterior offerings. Lounge on your private covered deck or explore beyond in the massive lawn with raised veggie gardens surrounded by mature cedars, lilac, magnolia, two crab apple & one plumb tree. More exterior perks is the irrigation system, soffit lighting & garage storage. The Trent River runs through this charming town providing its very own sandy beach & delightful views of the boats passing through the lock. Located 15 min to Trenton, 20 min to Belleville & 10 min to 401 allows for convenient commuting while enjoying all of the community offerings in Frankford ON. (id:37841)
Royal LePage Proalliance Realty
0 Callaghan Rd
Tyendinaga, Ontario
Remarkable Nature Lover's Paradise spanning 50+ acres. White tails and turkey's in abundance in the fields and wooded area's of this expansive lot. Located close to 401, Bay of Quinte and 20 minutes to Belleville 40 minutes to Kingston. Level walking terrain with trails for walking and ATV. Marginal Agricultural zoning. Buyer to perform due diligence for allowed uses. looking for a place to build your dream home and a large shop. possibly a hobby farm there's lots of room here. West limit starts at Plumb rd and easterly limit is at the two severance signs posted together. **** EXTRAS **** Enbridge gas easement on property. See attachment of easement in documents. (id:37841)
Royal LePage Proalliance Realty
1 Sunset Shore Rd
Marmora And Lake, Ontario
Welcome to this captivating year-round lakefront retreat nestled along the shores of Crowe Lake. This property offers an idyllic escape into nature, boasting a weed-free, sandy bottom shoreline and deep waters off the end of the 60 ft dock (w aluminum frame & cedar planks). Featuring 4 bed & 2 bath, it provides ample space for both relaxation and entertainment. The bunkie provides additional space, allowing your guests to immerse themselves in the serenity of nature. The detached garage adds storage options, w lots of electricity available. The expansive deck offers a breathtaking panorama plus the screened-in gazebo offers a cozy retreat for bug-free evenings. Many maple trees on the property that could be tapped! This property is an ideal gathering spot for creating cherished moments with family and friends. Take advantage of making this lakefront haven your own! 50 min from both Peterborough & Belleville; 1hr 45 min from DVP/401. **** EXTRAS **** Generator on-site ready for hook-up. Nest security, thermostat. (id:37841)
Royal LePage Proalliance Realty
945 Bamford Terr
Peterborough, Ontario
Discover the charm of 945 Bamford Terrace, a contemporary gem from Dietrich Homes designed with your family in mind! This brand-new home boasts an inviting open-concept kitchen, living, and dining space, flooded with natural light through expansive windows. Enjoy the comfort of four second-level bedrooms, each featuring ensuite or semi-ensuite bathrooms.The finished in-law suite in the basement is a cozy haven, complete with a kitchen, living area, dining space, 1 bedroom, and a bathroom perfect for a growing family or accommodating aging parents. Crafted to exceed energy efficiency and construction standards, Dietrich Homes guarantees top-notch quality. Located just minutes away from the Trans Canada Trail, amenities, and Peterborough's Regional Hospital, this home offers maximum convenience. Meticulous finishing details and a thoughtful design make everyday life a breeze. Rest easy with the full coverage of the Tarion New Home Warranty. We invite you to experience the warmth and excellence of this home at 945 Bamford Terrace! (id:37841)
Century 21 United Realty Inc.
No Favourites Found
The trademarks REALTOR®, REALTORS®, and the REALTOR® logo are controlled by The Canadian Real Estate Association (CREA) and identify real estate professionals who are members of CREA. The trademarks MLS®, Multiple Listing Service® and the associated logos are owned by The Canadian Real Estate Association (CREA) and identify the quality of services provided by real estate professionals who are members of CREA.
This REALTOR.ca listing content is owned and licensed by REALTOR® members of The Canadian Real Estate Association.





