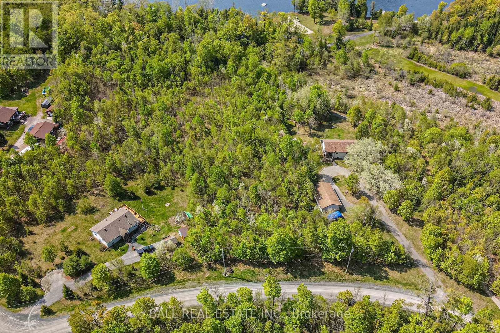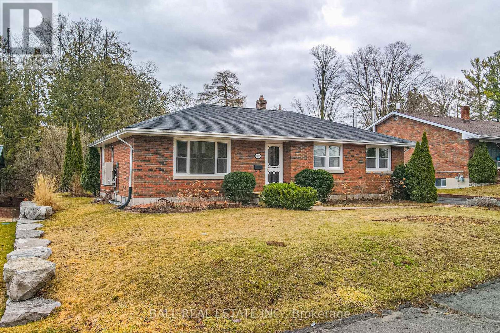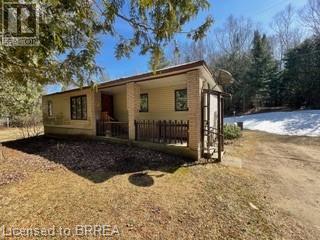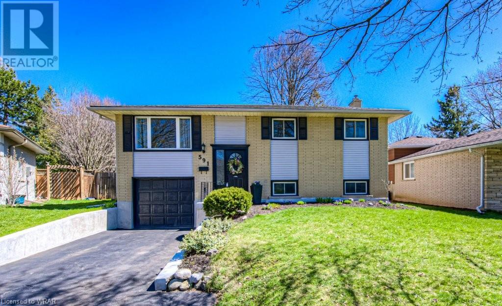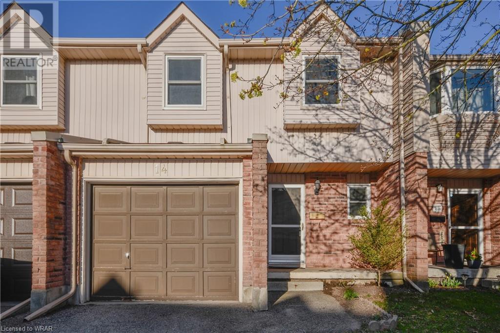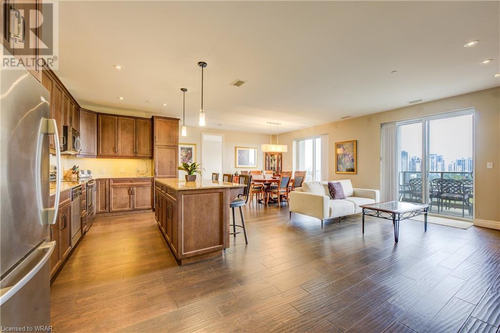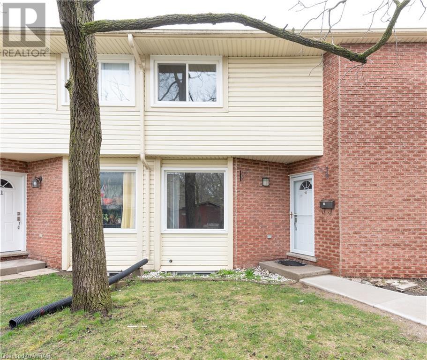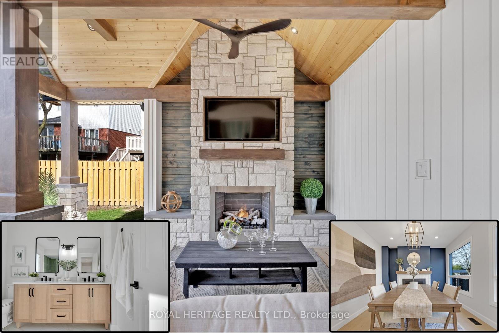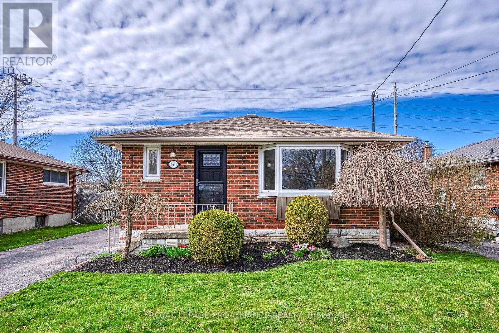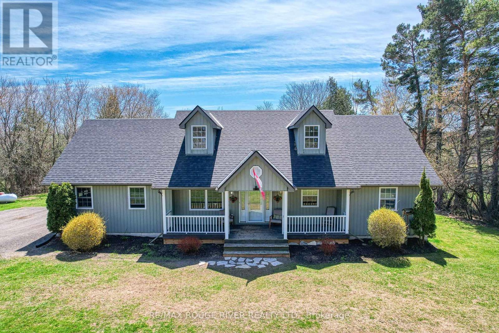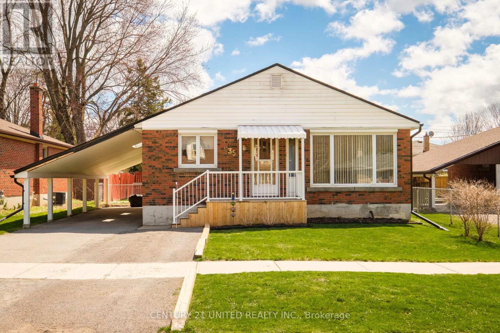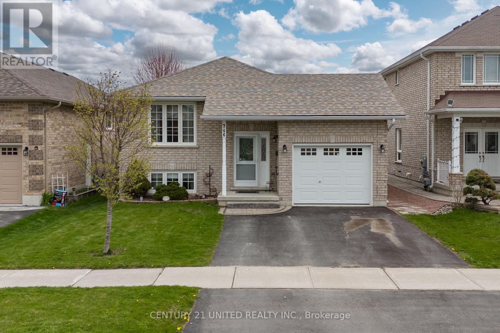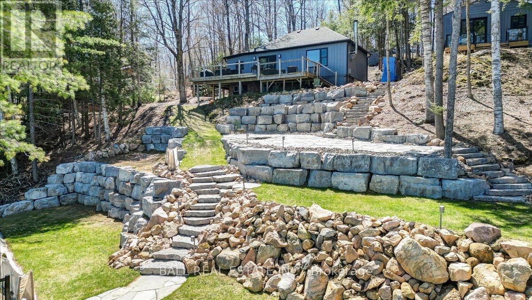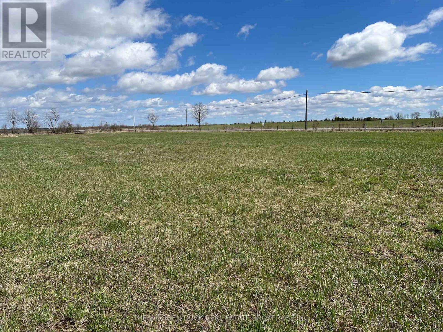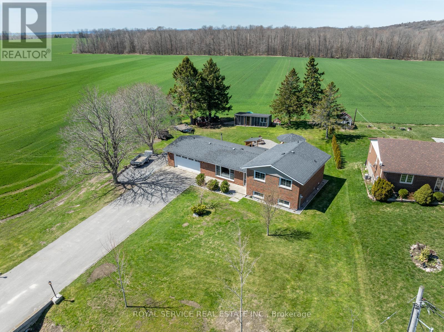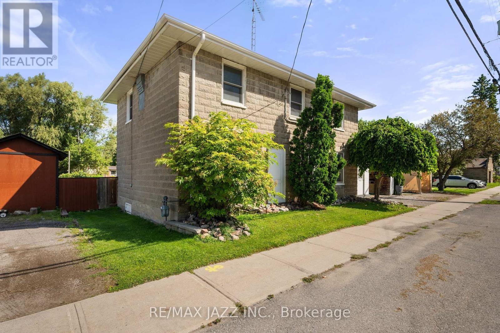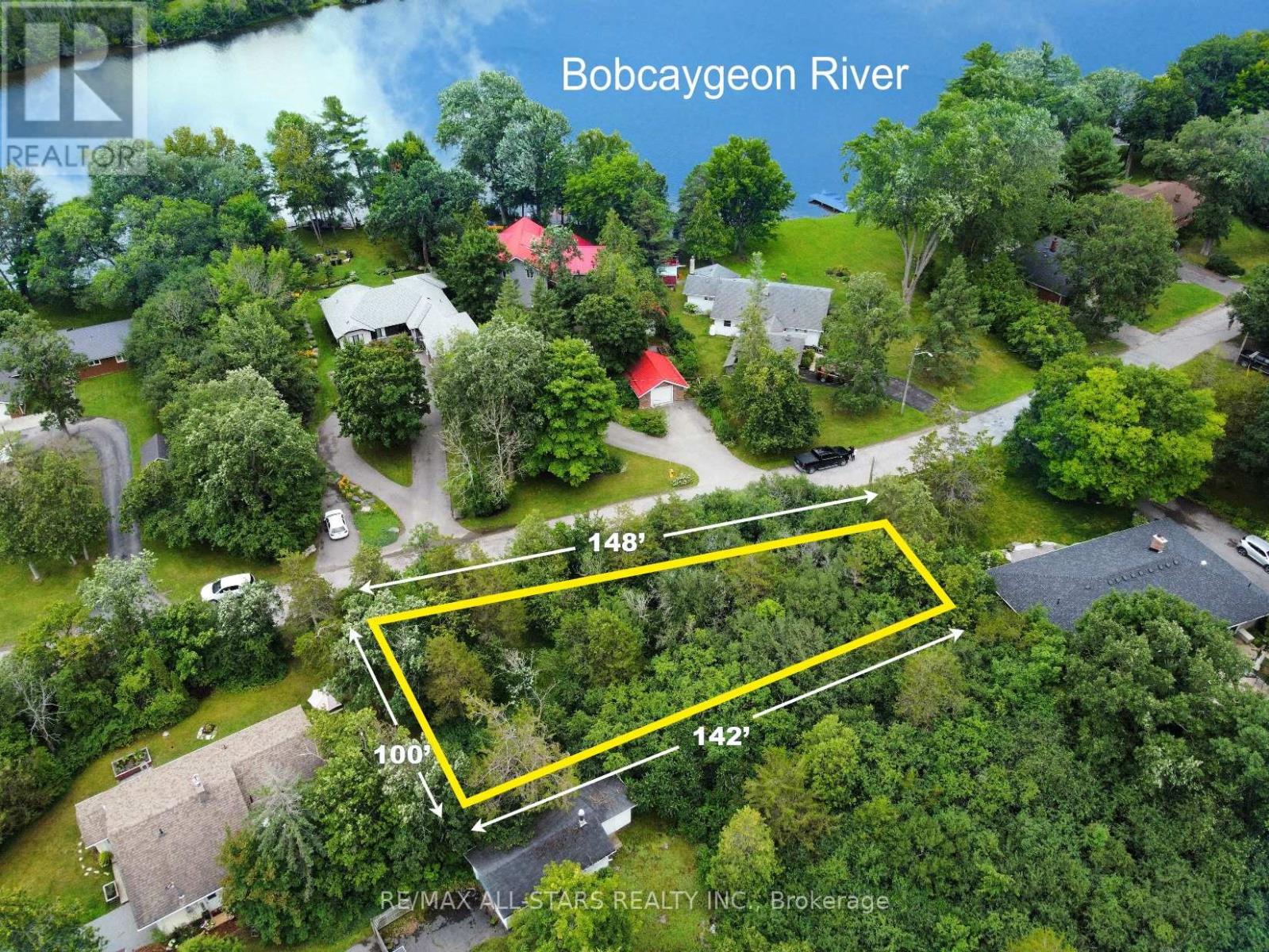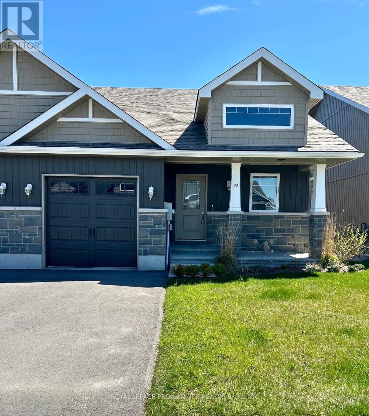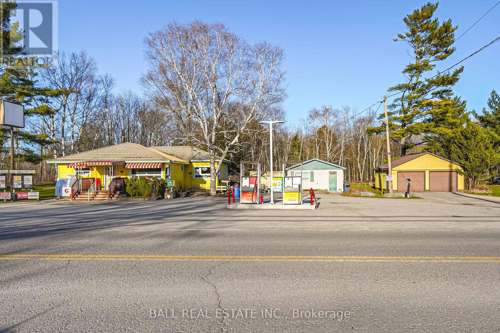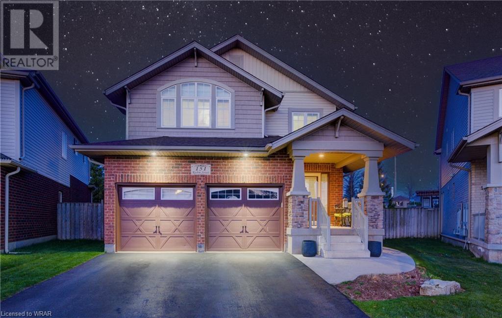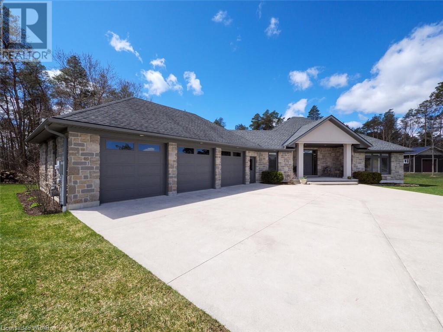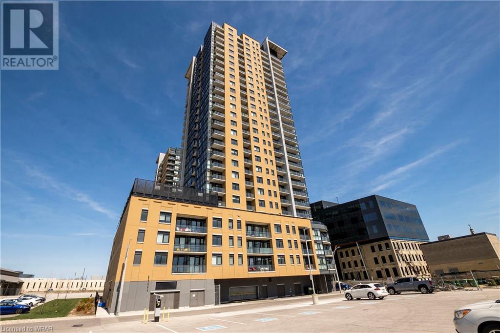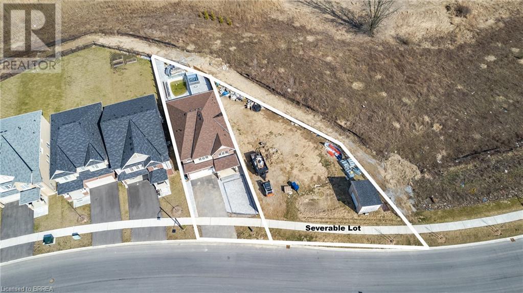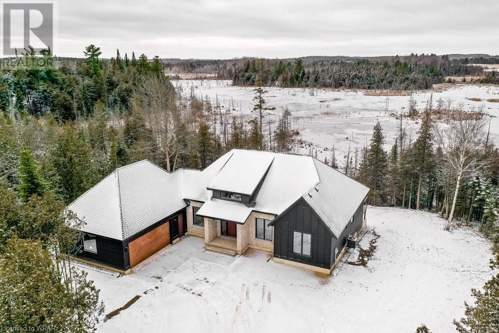LOADING
64 Fish Hook Lane
Marmora And Lake, Ontario
Building Lot Available as the last lot left in Phase1 of this Thanet Lake Subdivision. The Lake is Natural Spring Fed with and abundance of fishing and very little traffic due to no public access to the water. The Thanet lake Community Waterfront includes private docking, Sandy beach, Volleyball Courts and plenty of Family activities. Build your perfect Country home or cottage with all the benefits of the Lake without the taxes of waterfront. Short drive from Coe Hill and only 30 minutes from amenities of Bancroft. **** EXTRAS **** Deeded Access to Thanet Lake (id:37841)
Ball Real Estate Inc.
107 Henry St
Stirling-Rawdon, Ontario
Welcome to 107 Henry St. in Stirling, ON! This charming 3+3-bed, 2-bath brick bungalow offers a serene setting near Rawdon Creek and Henry Park. Enjoy tranquil walks along the creek and leisurely picnics in the park just steps away. With a vibrant community atmosphere and nearby amenities, including local shops, theatre, recreation centre, schools and eateries, this well-maintained home provides the perfect blend of comfort and convenience. Don't miss out on this opportunity to experience the best of Stirling living. Schedule your viewing today! (id:37841)
Ball Real Estate Inc.
1027 Payne's Road
Tory Hill, Ontario
Discover the potential of this hidden gem that awaits your personal viewing. Situated on 7+/- Acre parcel, this bungalow has 3 bedrooms, 2 heat sources-wood furnace and oil furnace, nestled on a quiet road close to Haliburton, steel roof and more...Great value! (id:37841)
Royal LePage Action Realty
591 Glendene Crescent
Waterloo, Ontario
Pride of ownership is evident in this gem. Located on a family friendly, tree lined street in Lakeshore in the west end of Waterloo. The pie shaped lot opens up in back with mature trees, fully fenced yard and multi leveled deck. Enjoy the privacy it allows for your family BBQs or quiet morning coffees. The bungalow style offers semi open concept in the heart of the home and three nice sized bedrooms down the hall. Both bathrooms, up and down, have had recent updates as has the kitchen. Down to the recroom find a solid brick fireplace with new electric insert (2024). Conveniently walk out from this level into the garage and front yard. Through the laundry room you'll find a second walkout to the back yard. The sliding door and picture window on main level were replaced in 2020. The deck was new in 2022. Roof shingles replaced in 2023 and stainless steel dishwasher new 2024. Furnace and A/C 2016. All appliances included. Close access to expressway and close proximity to shopping, schools and other amenidies. This clean, tastefully decorated home is move in ready and waiting for its next family! (id:37841)
Peak Realty Ltd.
133 Sekura Crescent Unit# 14
Cambridge, Ontario
FRESHLY PAINTED BY A PROFESSIONAL! Introducing an exquisite find in North Galt! This townhouse boasts 3+1 bedrooms and 2 bathrooms, showcasing a new kitchen with quartz countertops, overlooking a serene greenspace. Brand new A/C unit, Luxury Vinyl flooring throughout the main floor, and convenient access to the garage from inside. Retreat to the expansive master bedroom and two additional spacious bedrooms, accompanied by a recently updated bathroom. Enhanced with replaced windows and a generously-sized laundry room featuring a bathroom rough-in. this home is thoughtfully designed for your comfort. Book your showing today! (id:37841)
RE/MAX Real Estate Centre Inc.
223 Erb Street W Unit# 703
Waterloo, Ontario
Downsize, without compromise. Ideally situated at the corner of Erb & Westmount, the Westmount Grand is an elegant, prestigious living opportunity for those seeking upscale finishes, amenities and space, without sacrificing location. This is a very unique condo set-up--ALL UNITS PAY THE SAME CONDO FEE, regardless of size like this larger unit. Two owned parking spaces side-by-side and storage locker with their own titles/deeds, bring added value to a savvy buyer. Rich wood cabinets, classic backsplash and granite counters, stainless appliances, and island with eat-at breakfast bar make the open-concept kitchen an efficient and enjoyable space. In-suite laundry with extra cupboards. Two generous bedrooms, include a primary bedroom with nook, ideal as an office space. Handy walk-through closet connects to the 5-piece ensuite bath featuring tile floors, soaker tub, in addition to elegant glass shower, and twin sink vanity with stone top. Sliding pocket doors provide privacy. Main Bath with glass shower, granite-topped vanity and tile flooring serves the second bedroom and guests. The discerning buyer will notice touches like tall ceilings, extra-tall doors, wide mouldings, and engineered hardwood flooring. Builder floor plan is 1684 sq feet plus 187 sq feet balcony with treetop views of Uptown Waterloo. Great natural light and panoramic vistas from large windows. Duct mounted humidifier installed to help combat the dry winters. Unparalleled location, a short distance to Waterloo Park, restaurants, shopping, transit, hospitals, and more. Amenity-rich building with: spacious gym; separate men's/women's steam rooms in well-appointed shower rooms; a comfortable lobby/library area with grand piano; a party room and rooftop patio with BBQ and stunning sunset views; bike room; car wash bay. Heated ramp to visitor parking and main entrance. Handicap accessible main entrance. Visit Westmount Grand for a care-free and elegant condo lifestyle choice (id:37841)
RE/MAX Solid Gold Realty (Ii) Ltd.
203 Fairway Road N Unit# 10
Kitchener, Ontario
OPEN HOUSE APR 27 & 28 2PM-4PM Welcome to #10-203 Fairway Rd N. Calling all first time buyers and investors! This recently renovated, carpet free and all 3 levels finished charming 3 bedroom, 2 bathroom townhouse nestled in the highly sought after neighbourhood of Chicopee Kitchener is ready for your family to call home! As you enter, you are greeted by a spacious living area that is perfect for entertaining guests or relaxing after a long day. The eat in kitchen features modern appliances and sliding doors to the fully fenced back yard. Upstairs, you will find 3 comfortable bedrooms, each offering plenty of natural light and closet space for storage, on this same level is the full 4 pcs bathroom with large soaker tub. Basement is finished with a rec. room and an extra office or den. Outside, you can enjoy a private yard, ideal for enjoying your morning coffee or hosting a summer BBQ. Home is close to many amenities including schools, public transit, shopping mall, restaurants and major highways! Don't miss the opportunity to make this lovely townhouse your own and experience the comfort and convenience it has to offer. (id:37841)
Royal LePage Wolle Realty
1711 Rudell Rd
Clarington, Ontario
Like something out of a design magazine, this dream home has been meticulously renovated from top to bottom unlike anything you've seen before. High end finishes & bespoke styling touch every surface. The bright newly crafted kitchen features new multi-faceted cabinetry, high end GE cafe appliances, a pot filler & quartz countertops. Custom built-in cabinetry and millwork grace nearly every room throughout this masterpiece of form & function. The primary bedroom has been reworked to offer a spacious walk-in closet and brand new 3pc ensuite bath. Sep entrance to the finished basement includes a 3pc bath, den and cozy rec room with built-ins. The crowning jewel of this masterpiece is the impressive covered back deck addition complete with cathedral ceilings, stone fireplace and pillars, gas insert, pot lights and remote operated ceiling fans. A natural gas hookup & electric bbq vent finish off this luxury entertaining space. Book your showing today and prepare to be awed! **** EXTRAS **** Fully renovated top to bottom, landscaped front and backyards, new back fence 2023, custom covered deck addition with cathedral ceilings, gas fireplace, stone fireplace & pillars. Gas bbq hookup. Separate entrance to finished bsmt suite. (id:37841)
Royal Heritage Realty Ltd.
464 Marion St
Cobourg, Ontario
This charming brick bungalow offers the perfect blend of comfort and convenience. With 2+1 bedrooms, 2 full baths, and a mostly finished lower level, there's plenty of space to accommodate your lifestyle. As you step inside, you'll be greeted by an abundance of natural light streaming through large windows, creating a warm and inviting atmosphere throughout the home. The main level features a spacious living area with bright bay window, flowing into the dining room. The kitchen features ample cabinet and counter space making meal preparation a breeze. Venture downstairs to discover the lower level, offering additional living space that can be used as a recreation room, home office, or guest quarters - whatever suits your needs! Step outside to your private backyard, complete with a deck and ample lawn space - a perfect spot for summer barbecues, morning coffee, or simply unwinding after a long day. Located close to amenities such as shopping, restaurants, hospital, the 401, and great schools. This home offers the convenience you desire. Plus, with the home being vacant and move-in ready, you can start enjoying all that it has to offer right away. **** EXTRAS **** All new paint throughout, new light fixtures and fans, bsmt bathroom completely refreshed, newer roof. (id:37841)
Royal LePage Proalliance Realty
233 Haynes Rd
Cramahe, Ontario
Welcome to 233 Haynes Road! Discover rural living with this stunning 5-bedroom, 3-bathroom bungalow nestled on just under a 1-acre lot. From the moment you step into the oversized mudroom, you'll be amazed at the attention to detail and quality craftsmanship throughout this home.The open concept living area is perfect for entertaining, with a spacious dining area, a bright and inviting kitchen with ample counter space and a breakfast bar, and a cozy living room. The master bedroom is a true oasis, featuring a 4-piece ensuite with a deep soaker tub, double vanity sinks, and a walk-in tiled shower.The lower level is a perfect retreat for family and friends, with 2 bedrooms, a spacious rec room, and a 3-piece bathroom with a walk-in shower.Step outside onto the sprawling deck and take a dip in the above-ground swimming pool, perfect for hosting events or family gatherings. The detached shop provides ample space to store all your toys and is a great addition to the attached 1-car garage.Don't miss out on this amazing opportunity to own your dream home. Schedule a showing today! (id:37841)
RE/MAX Rouge River Realty Ltd.
935 Philip St
Peterborough, Ontario
935 Philip St. Neat and tidy 5 bedroom, 2 bathroom, main floor laundry, all brick bungalow with carport,. Located in the sought after north end neighbourhood close to schools, parks, trails & amenities! Enjoy the 3 main level bedrooms with one offering a walkout to large deck & fully fenced level yard. The recently fully renovated lower level would make for the perfect in-law suite as it has it's OWN private entrance, a 2nd laundry room and 4 -piece bathroom. This home would be ideal for 1st time buyers wanting to offset their mortgage with the PERFECT set up for a future secondary suite. A MUST SEE! (id:37841)
Century 21 United Realty Inc.
746 Hargrove Tr
Peterborough, Ontario
Welcome to 746 Hargrove Trail, a meticulously cared for brick bungalow in Peterborough's east end! This home offers 3 bedrooms upstairs with a 3 piece bath. The lower level has 8 foot ceilings and a gas fireplace, with an additional 2 bedrooms and 3 piece bath. Plus, there's a one-car attached garage for added convenience. New roof in August 2022. Close to Beavermead Park, Little Lake, Trans Canada Trail, Peterborough Lift Lock, and Hwy 115 for easy GTA access. This home has been lovingly cared for, and includes a pre-list home inspection, ensuring peace of mind for its new owners. (id:37841)
Century 21 United Realty Inc.
591 Renwick Rd
North Kawartha, Ontario
Boasting 150 ft of weed-free owned shoreline and situated on a lot that stands out from the rest, this stunningly landscaped property is the kind of place where memories are made. Enjoy the 2 bedroom/4 season cottage OR the 2 bedroom/4 season bunkie a few steps away. The separate bunkie on the property offers privacy and comfort for your guests or family member. This dedicated space for visitors offers its own private deck, 2 piece washroom and kitchenette. Take a walk down the timer lit pathway and pause at the flagstone patio to sit by the in-ground fire-pit. Or, venture to the wood-burning sauna before indulging in a picturesque outdoor shower. Among the recent updates are a new roof, windows, flooring, as well as a new kitchen and bathroom. The brand new 20x30 dock not only provides a spacious area for enjoying the lake, but it also offers breathtaking views of the surrounding scenery.Whether you're relaxing on the dock or taking a dip in the water, you'll have a front-row seat to the beauty of Chandos Lake. Three marinas with food and gas are located on Chandos Lake (one just down the street!) as well as a boat launch and a beach. Conveniently located on a municipal maintained road 15 minutes from the town of Apsley where you will find amenities such as a new grocery store, the LCBO, gas station, cafes and much more! (id:37841)
Ball Real Estate Inc.
N/a Dummer-Asphodel Rd
Douro-Dummer, Ontario
Newly created, level, 1 acre building lot surrounded by farm field and fronts on a paved road just 20 minutes east of Peterborough and a few minutes west of Norwood. If you're moving your family there are several school options with bussing. Norwood features a great Community Centre with ice surface, gym, ball diamonds & skateboard park. Norwood recently added a new medical centre with new DR's. (id:37841)
The Wooden Duck Real Estate Brokerage Inc.
1700 Mcewen Rd
Cobourg, Ontario
Sweet Escape - Nestled on the outskirts of Cobourg, this charming three-level sidesplit home offers a tranquil retreat on nearly half an acre of picturesque land. Surrounded by farm fields on three sides, it provides privacy, yet is conveniently located less than 10 minutes from the highway. Inside, the open concept main floor floods with natural light, creating an inviting ambiance throughout. The dining room overlooks the beautifully landscaped backyard, providing a serene backdrop for meals and gatherings. The kitchen, newly updated, boasts modern amenities and style, ensuring both functionality and aesthetic appeal. Ascending to the upper floor, discover three spacious bedrooms, offering ample space for family and guests, complemented by a convenient 4-piece bath. Descending to the lower level, a cozy rec room awaits, featuring a newly built entertainment wall with an electric fireplace, shiplap detailing, and built-in shelves, perfect for unwinding after a long day. Additionally, the lower level boasts a 3-piece bath for added convenience. This home has been meticulously maintained with thoughtful upgrades, ensuring quality and comfort for years to come. Entertainment Wall (2024), Septic Pumped (2023), Kitchen Reno (2021), Appliances (2020-2021), Furnace/Ductwork (2019), Deck/Outdoor Space (2018), Roof (2017), GenerLink Hookup (2023). **** EXTRAS **** For added drainage efficiency and protection against water damage, the backyard is equipped with weeping tiles, ensuring a dry and well-maintained outdoor space. Garage Has 40amp Panel & 240 Plug For Welder. (id:37841)
Royal Service Real Estate Inc.
1463 Hwy 7a
Kawartha Lakes, Ontario
Don't miss out on a Great opportunity to own a home Located In The Beautiful Rolling Hills Of Bethany. This home has tons Of upgrade Potential! Large 2 storey, 4 Bedrooms sitting on a beautiful lot with plenty of mature trees right in the heart of the village of Bethany. Minutes To Ski Hills, Snowmobile & Atv Trails, Wutai Temple. Close Proximity To Lindsay, Peterborough. (id:37841)
RE/MAX Jazz Inc.
Lot 0 Snake Point Rd
Kawartha Lakes, Ontario
Here's your opportunity to own a piece of the quaint village of Bobcaygeon. Build your new home on this newly severed in town lot located on a quiet municipal tree lined street among other upscale waterfront homes. Short walk to shops, restaurants, beach park, and everything else Bobcaygeon has to offer. There are currently Hydro services and Water/Sewers along the street. Buyers to do their own diligence. (id:37841)
RE/MAX All-Stars Realty Inc.
22 Stirling Cres
Prince Edward County, Ontario
Don't delay! This 3 year new bungalow is located in the heart of PRINCE EDWRD COUNTY and just a short walk to downtown PICTON where there are ample restaurants, cafe's and shops to explore. Let's not forget that it's just a short drive to countless wineries and numerous bodies of water and beaches. Approximately 1189 square feet on the main floor which features an open concept floor plan; vaulted ceilings; high quality laminate flooring; beautiful kitchen complemented by a large peninsula; the primary bedroom has a walk-in closet and en-suite; a second bedroom serviced by its own full bathroom and main floor laundry too. The unfinished basement makes for loads of storage or perhaps a good work out or craft area? Very economical to maintain with a forced air natural gas furnace and central air. An attached garage with inside entry to the foyer completes this home. Some measurements less jogs. (id:37841)
Royal LePage Proalliance Realty
4007 County 6 Rd
North Kawartha, Ontario
Discover ""The Log Cabin"" at 4007 County Rd 6, North Kawartha - a unique property blending rustic charm with modern convenience. Boasting a convenience store, gas bar, and inviting sandwich shop, this versatile space is perfect for entrepreneurs. The cozy log cabin aesthetic creates a warm atmosphere. Ideal for those seeking a turnkey business opportunity in a picturesque setting. With snowmobilers stopping by in winter, cottagers flocking in summer, and local contractors, this property promises a steady stream of customers year-round. Don't miss this chance to own a distinctive property with great income potential. Store has been significantly renovated. (id:37841)
Ball Real Estate Inc.
151 Riehm Street
Kitchener, Ontario
OPEN HOUSE SAT & SUN 2PM-4PM Welcome to the heart of the Williamsburg community! This stunner features 4 beds & 4 baths. Nestled on the 2nd LARGEST lot on the street, no rear neighbours, this home offers a serene & private oasis for your family. The backyard is a true retreat with a saltwater pool, deck, & stone patio with gas fireplace, providing the ideal setting for relaxation & entertaining. The landscaped grounds add to the charm of the property. As you approach, your eyes are drawn to the covered front porch with its graceful pillars standing tall against the backdrop of the house's inviting facade. The front foyer is spacious, open, bright & gracefully guides you to the heart of the home. A powder rm can be found on this level. Step into the culinary haven of this home. The kitchen features heated floors, high-end gas stove, cupboard space & sleek granite countertops. For those who appreciate the finer things, take note of the built-in wine rack adding a touch of sophistication! The true gem of this kitchen is the industrial-grade large fridge & freezer. The eat-in kitchen is a comfortable & inviting space for casual dining. The dining room sets the stage for unforgettable dinner parties & cherished memories. The family rm, adorned with a cozy gas fireplace, creates a warm atmosphere. With built-in surround sound, it's an ideal setting for movie nights. Windows flood the room with natural light offering picturesque views of the landscaped backyard & pool. Take the staircase to the upper level. The primary bedrm awaits with its ample space, including a spacious walk-in closet luxurious 5 piece bath with freestanding tub & glass-enclosed shower. Family 5 piece bath & laundry are conveniently located nearby. 3 other wonderful size rooms complete this level. Discover functionality in the fully finished lower level of this home with modern 3 piece bath, wet bar, living area, gym room & recreational area featuring a pool table. This lower level is sure to impress! (id:37841)
RE/MAX Twin City Realty Inc.
112 Marshall Heights Road
West Grey, Ontario
Nestled within the prestigious country enclave of Marshall Heights lies this captivating bungalow , boasting an impressive 2459 square feet of luxurious living space. Situated just a stone's throw away from the charming Village of Durham, in the breathtaking expanse of Grey County, this residence sprawls across 1.53 acres of scenic landscape. Step inside to discover a delightful open-concept floor plan, with exquisite detailing throughout. With two spacious bedrooms on the upper level and an additional two on the lower level, along with 3 luxurious baths and a beautifully finished lower level with heated floors, this home offers both comfort and style. Revel in the freedom of a carpet-free environment, and relish in the convenience of ample parking provided by the expansive 205 ft concrete driveway and the generous 920 square feet, three-car heated garage and heated shop—perfect for storing all your cherished belongings or recreational toys,plus a separate storage shed. Enjoy the expansive yard from your covered patio . Embrace modern amenities such as high-speed internet and natural gas heating, natural gas back up generator all ensuring a lifestyle of convenience and comfort. Boasting an unbeatable location, the property is a mere five-minute drive to the vibrant hub of Durham, replete with excellent amenities including a top-notch hospital and esteemed medical professionals. Moreover, its proximity to schools, enchanting waterfalls, and serene conservation areas makes it an idyllic haven for families and nature enthusiasts alike. Prepare to embark on a journey of discovery as you immerse yourself in the wonders of this exceptional community—where every day promises new adventures and endless possibilities. (id:37841)
RE/MAX Solid Gold Realty (Ii) Ltd.
104 Garment Street Unit# 1507
Kitchener, Ontario
Welcome to this lovely condo on the 15th floor of a modern building. Step inside to find a peaceful retreat with amazing city views. The living area is bright and airy with tall windows and a balcony for enjoying the scenery. The kitchen has sleek cabinets and stainless steel appliances. The main bedroom is spacious with big windows and a walk-in closet. The condo has modern design touches like 7-inch baseboards and no carpet. There's plenty of storage, a coat closet, and laundry facilities. You'll also get a parking spot in the underground garage. Residents can enjoy a rooftop terrace with BBQs, a gym, movie theatre, and co-working space. It's close to Kitchener's tech area, public transit, Victoria Park, and the Via rail station. Downtown Kitchener's restaurants, shops, and nightlife are nearby. Cyclists will love the bike lanes, and the Kitchener Market is just a short ride away. Plus, it's convenient to schools, universities, hospitals, and highways. (id:37841)
Century 21 Right Time Real Estate Inc.
71 Anderson Road
Brantford, Ontario
With a couple hundred thousand dollars in upgrades inside and out and an approved severance worth a couple hundred thousand dollars, this stunning property offers the epitome of luxurious living with a perfect blend of comfort and elegance... and opportunity! Nestled in a serene neighbourhood, this 2-storey home boasts 4 bedrooms and 4+1 bathrooms, spanning across 2473 square feet. Backing onto a picturesque ravine, tranquility and natural beauty await at your doorstep. Step inside to discover a meticulously upgraded interior, starting with the heart of the home, the kitchen. Completely remodeled, the kitchen features exquisite Leather Granite countertops, complemented by stainless steel appliances and a stand-up freezer, catering to both functionality and style. Each bathroom has been beautifully designed, offering a retreat-like experience for residents and guests alike. Outside, a backyard oasis awaits, fulfilling every homeowner's dream. Imagine spending leisurely afternoons lounging by the in-ground pool, enjoying the soothing ambiance of the spillover spa hot tub, and admiring the water fountain feature against the backdrop of the peaceful ravine. Entertain effortlessly on the large deck, adorned with low-maintenance composite deck boards, offering sweeping views of the ravine and backyard paradise. The spacious basement adds another dimension to this already impressive home, featuring a wet bar and walk-out access, perfect for hosting gatherings or unwinding after a long day. Additional features include 200 amp service, exterior pot lights, and the convenience of being located across from Wyndfield West Park, ensuring easy access to outdoor recreation. Don't miss the opportunity to make 71 Anderson Rd your forever home, where luxury, comfort, and natural beauty converge seamlessly. Schedule your viewing today and prepare to be captivated by this exquisite property. Note: Pool & Spillover Spa will be completed by end of May. (id:37841)
RE/MAX Twin City Realty Inc
160 Louise Creek Crescent
Elmwood, Ontario
Nestled on over 2.5 acres in the Forest Creek Estate Community, with 179 feet of water frontage, this newly built (and move-in ready) custom bungalow is the perfect blend of modern luxury and nature. This gorgeous home has panoramic views of Boyd Lake and a gorgeous sunset seen by almost every room in the house. Upon entering this home, you will be greeted by a spacious and thoughtfully designed interior space, equipped with dreamy main floor laundry room with LG Washer/Dryer right off the mudroom, a walk-in pantry off the kitchen and large windows in every room of the house. The Chef's Kitchen is perfect for hosting, equipped with a Fisher & Paykel fridge, gas range and double drawer dishwasher and ample cabinet and counter space. The home has 5 well-sized bedrooms (3 on the main floor and 2 in the basement). The primary bedroom stands out as a real serene retreat, featuring an ensuite bathroom with a luxurious soaker tub and a stunning modern shower. To add, you will find a private walkout deck. It is truly a personal oasis to unwind at night, or enjoy a quiet morning with your coffee or tea and a good book. A key highlight of this home its its walkout basement. While half of this basement is beautifully finished, it is a versatile space you can adapt to your needs - whether that means turning into a recreation area, a home theatre and gym, or a multi-generational in-law suite. With direct access to the expansive backyard, concrete patio and a custom-built outdoor propane fireplace overlooking the lake and trees, this area invites you to step outside into the beauty of the outdoors. Though the walkout basement is a highlight, the true heart of this home lies in its large-oversized walkout deck. Whether you're sipping your morning coffee amidst the trees and view of Boyd Lake, or hosting a barbeque with friends and family as the sun sets. This home is a true retreat and escape from the everyday hustle of life. Schedule your private showing today! (id:37841)
Royal LePage Crown Realty Services
No Favourites Found
The trademarks REALTOR®, REALTORS®, and the REALTOR® logo are controlled by The Canadian Real Estate Association (CREA) and identify real estate professionals who are members of CREA. The trademarks MLS®, Multiple Listing Service® and the associated logos are owned by The Canadian Real Estate Association (CREA) and identify the quality of services provided by real estate professionals who are members of CREA.
This REALTOR.ca listing content is owned and licensed by REALTOR® members of The Canadian Real Estate Association.





