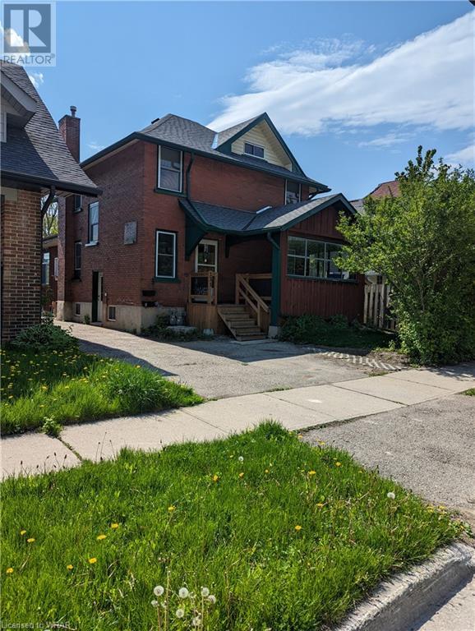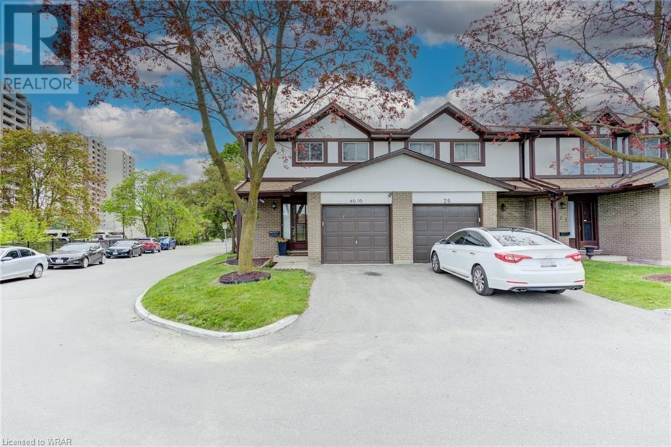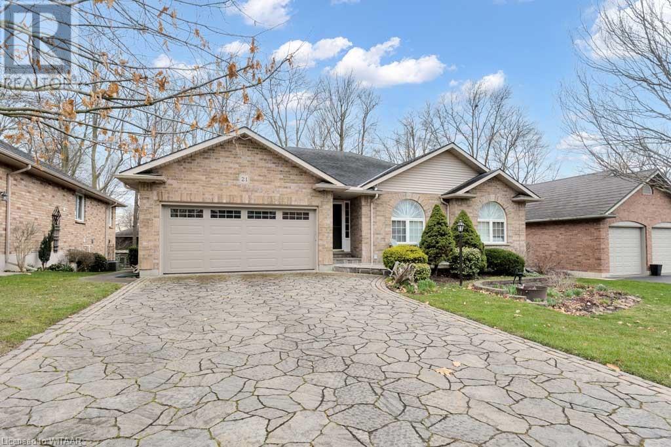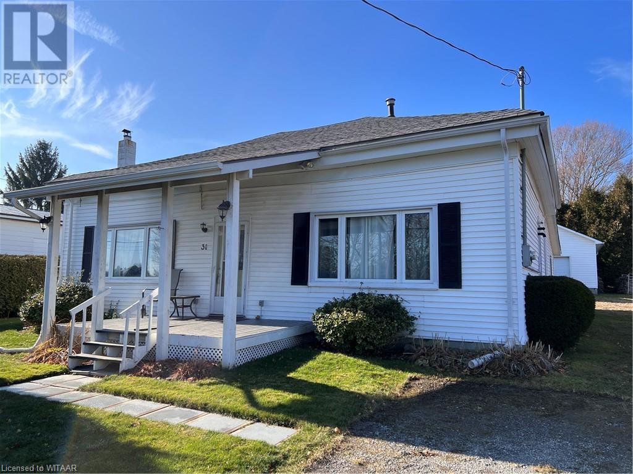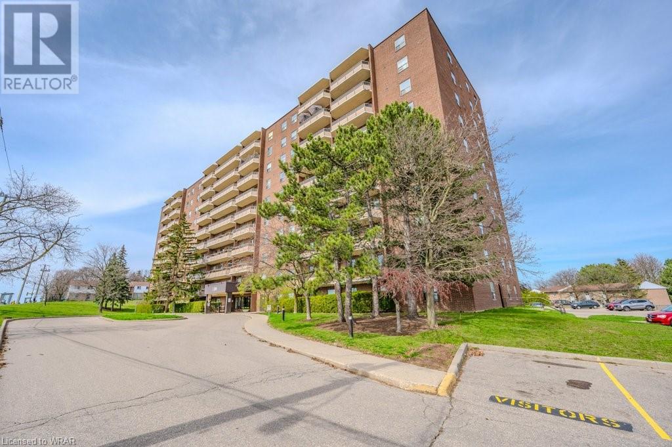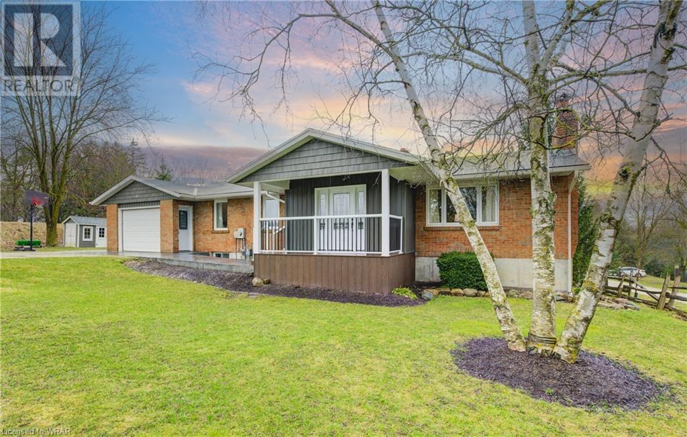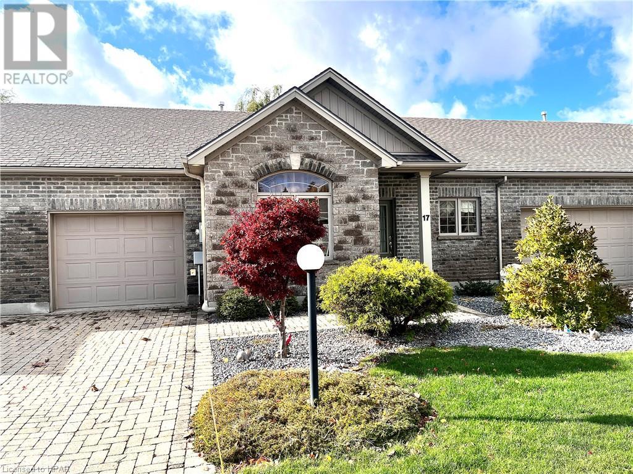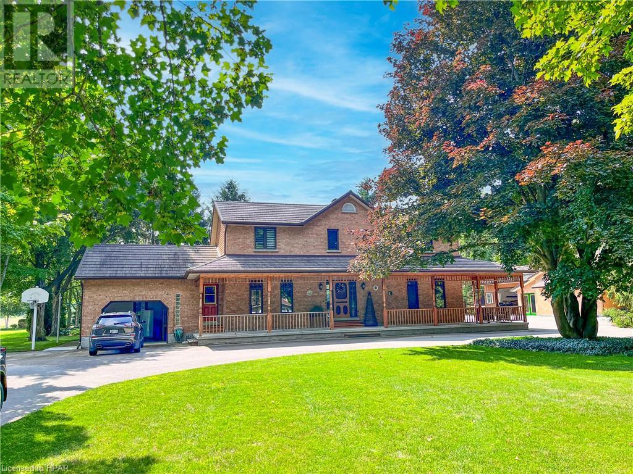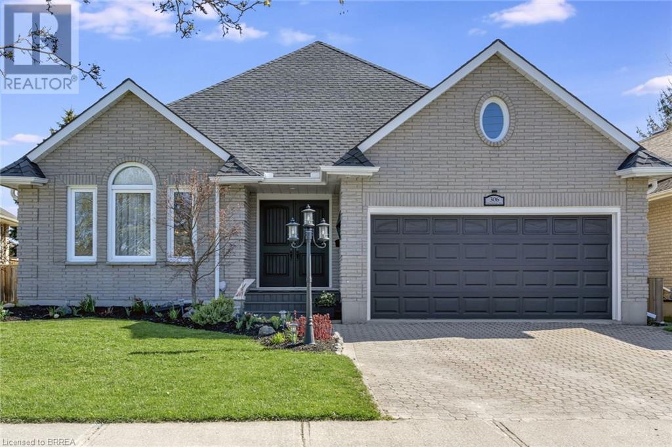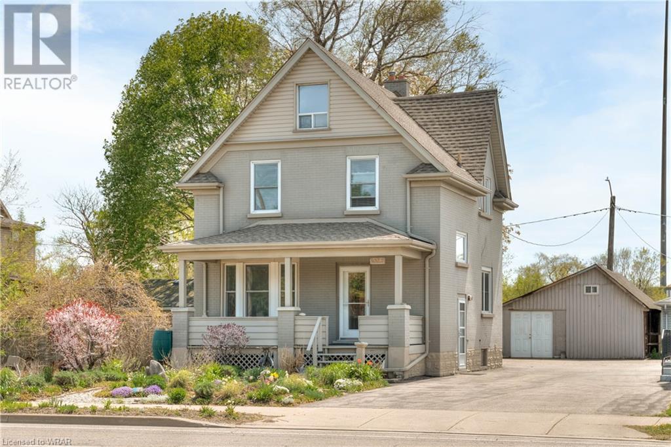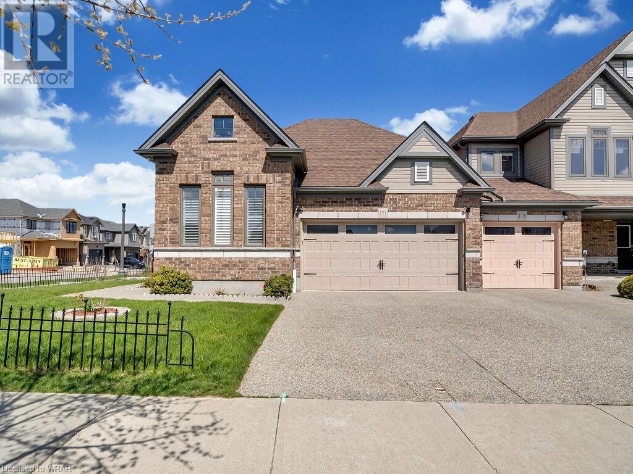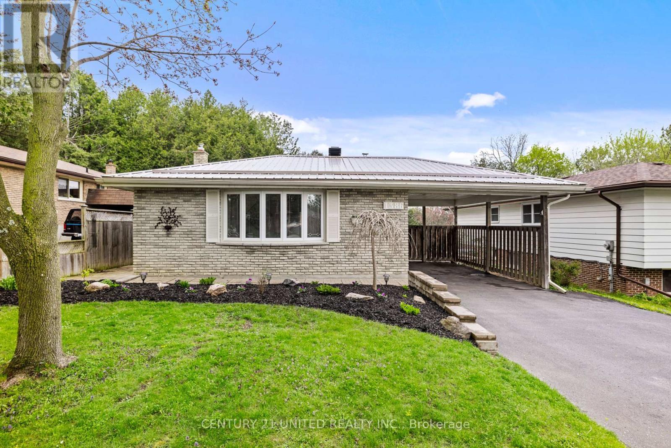LOADING
131 Ahrens Street W Unit# A
Kitchener, Ontario
Great 3 bedroom home in downtown Kitchener is ready to be rented. New flooring throughout. Spacious main floor with Living, Kitchen & Dinette. Stainless Steel Fridge, Stove & Dishwasher included. Second floor is complete with 3 Bedrooms, a huge 4 piece Bathroom with separate shower and clawfoot tub, Laundry and a 2nd story balcony. Bonus Loft storage area on the 3rd floor. Basement is mostly finished with a large Rec Room, Storage area and Utility Room. Available immediately. Seperately metered, you just pay for what you use. Backing onto the Spur Line Trail. This is a legal duplex with the A unit being the front portion of the home. The B unit or rear unit has been rented out. Full Application, Credit Reports, Proof of Employemnt and copies of ODL are required to make an application. Tenant is responsible for shovelling the snow & cutting the grass. (id:37841)
RE/MAX Solid Gold Realty (Ii) Ltd.
46 Cedarwoods Crescent Unit# 19
Kitchener, Ontario
END UNIT TOWNHOME! Welcome to unit 19 at 46 Cedarwoods Crescent, in Kitchener ON! Located conveniently close to much of what kitchener has to offer such as trails, schools, grocery stores, Fairview Park Mall, and much more! Head into the the homes foyer area featuring a double door closet for your outdoor clothing storage as well as an exit door out to the 1-car garage! The main level is completely carpet-free and features a spacious and bright living room area with a sliding door exit out to the backyard space which is exceptionally spacious for a townhome! The kitchen has been beautifully upgraded and features all the modern touches including light grey cabinetry, and a tiled backsplash to compliment as well as all white appliances. The dining area features a custom built in bench and cabinetry offering a more spacious room! Head to the second level where you will find all 3 bedrooms, as well as a 4-piece bathroom. The primary bedroom features a double door entry, and a large closet space for clothing storage! The basement of the home is fully finished offering a second living space, a 3-piece bathroom, the laundry is located inside the 3-piece bathroom, as well as lots of storage options! Book a private viewing and come see for yourself all this wonderful townhome has to offer! (id:37841)
RE/MAX Twin City Realty Inc. Brokerage-2
21 Woodside Drive
Tillsonburg, Ontario
This 3 bed / 3 bath bungalow is nestled in a picturesque subdivision offering a peaceful environment while still being close to amenities and conveniences. The heart of the home is its upgraded kitchen featuring granite countertops, a large walk-in pantry and a spacious island. Enjoy the luxury of a main floor laundry / mud room with a laundry sink and storage closet. The primary bedroom boasts a remodeled ensuite with a stunning walk-in tiled shower, granite countertop plus ample closet space. In addition, the main level has a 2 piece bathroom (w/granite countertop) plus 2 extra bdrms, a generous size family room and welcoming foyer with decorative wall niches. The finished walk-out basement is an entertainers delight with a wet bar, natural gas fireplace, a 3 piece bathroom plus a pool table and dart board which will be staying in the home. You will also find a workshop with 220 amp (some tools and wood negotiable). Step outside to the stunning back yard with a fish pond and waterfall feature, a garden shed (with power), mature trees, a wood deck and natural gas hook-up to BBQ. The property's charm extends to its flagstone porch and upgraded driveway adding curb appeal and a welcoming touch to the entrance. All measurements aprox. Many upgrades through the years. This home is a must see! (id:37841)
Century 21 Heritage House Ltd Brokerage
31 Oak Street Street
Vienna, Ontario
Only minutes to Lake Erie! Check out this 2 bedroom, 1 bath home that is ready to be moved in! Large rooms make this a delight for the growing family. The dining area could be converted into an extra bedroom if needed. Lovely living room with wood fireplace for the chilly nights and lots of natural light. The rear yard is spacious and private and the side yard has a 8 x 16 deck. This could be your dream 21 x 22 detached workshop with hydro and is insulated. An extra 8 x 11 shed is there for even more storage. You'll enjoy your mornings watching the sunrise under your covered porch. This property offers quick possession and is ready to be called home. (id:37841)
Dotted Line Real Estate Inc Brokerage
1100 Courtland Avenue E Unit# 804
Kitchener, Ontario
Amazing sunset views from this beautifully updated 2 bedroom corner unit with the added bonus of its own COVERED parking spot. Very bright, facing south with both easterly and westerly exposure, providing an abundance of natural light throughout. Condo fees include ALL utilities! This spotless carpet free home offers huge open concept living/dining rooms with sliders to a 20 x 5 ft large balcony. White kitchen with ample amount of cabinets and counter space. Updated 4 pc bath with granite countertop. Comes with in-suite storage. Amenities include party room, gym, sauna, laundry, parking garage, lots of visitors parking spaces, beautiful inground swimming pool for the hot summer days. Courtland Terrace has undergone major renovations over the past years including the beautifully updated lobby, balconies, modern laundry, central on demand water heater, industrial water softener, central plumbing stacks, parking garage, roof and more. Ideally situated on the major transit route steps away from ION transit stop, shopping plaza, close to schools, community center, ACTIVA sports plex, Fairview Park mall, restaurants, quick access to the expressway and the 401. Affordable option for first time home buyer, downsizer or investor. (id:37841)
RE/MAX Twin City Realty Inc.
97 Wellington Street N
Drayton, Ontario
Nestled on the outskirts of Drayton, this charming bungalow offers the perfect blend of tranquility and accessibility. Situated on a nearly half-acre lot, with a total of five bedrooms, it's a perfect location for a growing family. Upon entering the main floor, you are greeted by a newly added mudroom where the whole family has space for boots, bags, and outerwear with convenient built-in benches and shelving. You enter right into the main living space, which connects to the dining/kitchen spaces via the archway. Down the hall are the first three bedrooms and a full 4pc family bathroom. A convenient powder room is tucked away at the back and is ideal for guests who are coming in and out from the backyard. Down on the lower level, you will discover a fully finished basement with two more larger bedrooms, another full 3pc bathroom, and convenient walkout access to the patio. From the main floor, you can step outside onto the spacious second-level deck , ideal for entertaining guests against a backdrop of scenic views. Additionally, a detached 23x38' workshop at the rear of the property is a haven for hobbyists or car enthusiasts alike. Over 900 sqft with gas in-floor heat, full hydro, and a large overhead door, you are sure to be impressed with the endless possibilities out here. Ample parking for all your vehicles of any size and loads of storage are also available. Whether you're seeking a peaceful retreat or a space to host outdoor gatherings this summer, this property promises a lifestyle of comfort and convenience. This edge-of-town location has so much to offer your growing family. (id:37841)
Exp Realty
17 Conrad Drive Unit# 6
Zurich, Ontario
CALLING ALL BUYERS dreaming of retirement! Immaculate, move-in ready 2 bedroom one level condo could be what you are looking for at the prestigious condo complex of Stone Meadows, developed and built by award winning premium builders Oke Woodsmith and located in Zurich, ON. This well maintained unit with a single attached garage offers 9’ ceilings, decorative cove moldings, triple patio doors in cozy living room area leading to spacious rear deck for entertaining and overlooking a tree lined rear yard. Open concept living space with the added ambience of a gas fireplace. Spacious kitchen w/ ample amount of cupboards, large breakfast island & dining area. B/I dishwasher & microwave. Airy and bright front entrance to greet visitors. Laminate & ceramic floors. In-floor heat + ductless air. Spacious Primary Bedroom ample closet space. 2nd bedroom w/ large round top window for added character & charm. Separate laundry room. 4pc bath. This condo community offer the residents a clubhouse giving them access to a huge meeting room with a gas fireplace, generator, kitchen, bathroom and a spot for card games. Ideal location 15 minutes to Grand Bend or Exeter and 20 minutes to beautiful Bayfield. Call today for your private showing. (id:37841)
K.j. Talbot Realty Inc Brokerage
81276 Westmount Line
Ashfield-Colborne-Wawanosh, Ontario
SPECTACULAR COUNTRY SETTING! Only minutes from Goderich. Located in a sought after rural location on the outskirts of The Prettiest Town in Canada, Goderich, Ontario, along the shores of Lake Huron. This scenic mature treed & beautifully landscaped 1.05 Acre property offers plenty of enjoyment for the whole family. Impressive 2 Storey custom brick home (1997) with over 4400 sq. ft of finished living space w/ att'd garage, Impressive Det'd 24x30 garage w/ heated workshop, 2pc bath, upper loft storage. Exterior offers private patio areas, storage buildings. manicured gardens and peaceful settings. Lovely on ground pool & hot tub with wrap around decks & gazebo, This property is worthy of attention and boasts pride of ownership. Curb appeal draws you in from the moment your eyes capture the charming front porch set amongst a park like setting. Inside the front foyer you will admire the generous living space, charm, and character throughout. Country kitchen boasts plenty of oak cabinetry, drawers & pantry space, large sit up island w/ sink & dishwasher. Bright and spacious dining area for entertaining. Garden doors leading to decks, pools and hot tub. Side mudroom w/large closet + access to a convenient 2pc bath & laundry, and att'd garage w/ walkout to basement. Main floor Living room highlights a beautiful and unique stone wall & gas fireplace for ambience, hardwood floors, cathedral ceilings, view of upper level balcony. (id:37841)
K.j. Talbot Realty Inc Brokerage
306 Lansdowne Avenue
Woodstock, Ontario
Beautiful executive home in Woodstock! Split level offers a large primary bedroom with double doors, walk-in closet and private ensuite. Vaulted ceiling and fireplace in the formal living room create a welcoming entrance to your home, while the well appointed eat-in kitchen with deluxe appliances and farmhouse apron sink will be the new family hub. The casual family room offers patio doors to walk you out onto your entertainment sized deck, huge fenced yard with built gazebo and firepit area. Main floor also features your home theatre room to watch movies on the big screen together! Lower level recreation room has the third fireplace for cozy game nights and memorable family events! Custom cabinetry and professional woodworking throughout create a stunning showpiece. Check out the virtual tour and book your viewing...this home is dressed to impress! (id:37841)
Century 21 Heritage House Ltd
1027 Weber Street E
Kitchener, Ontario
Nestled in the heart of the city the opportunities for this property are plentiful. Greeted by the lovely covered porch, step inside this beautifully maintained century home and discover the elegance of ornamental door moulding, tall ceilings, and antique glass door knobs. The main level offers a seamless flow between the dining area, living room, and the kitchen, ideal for both everyday living and entertaining guests. Large windows throughout ensure ample natural light shines on the beautiful engineered hardwood floors. The practical kitchen boasts newer cabinetry, a granite double sink, tile backsplash, and pot lights throughout, creating a contemporary yet cozy space. Upstairs, you'll find three bedrooms, all thoughtfully designed for comfort and convenience, and a 4-piece bathroom. Two of these bedrooms feature custom-built closets, maximizing storage space without sacrificing style. The fully finished basement offers additional living space complete with a 3-piece bathroom, perfect for a home office, entertainment area, or guest suite. The side door with basement access ensures endless possibilities for an in-law suite, or separate entrance for home business clients. Outside, you'll find a 20x26 workshop, providing ample space for hobbies, storage, or a small business, while laneway access at the rear of the property provides the opportunity to explore creative options like a laneway home or distinct property access for clients or employees. Over the years this home has been fully renovated including: all new electrical, all new plumbing, all plaster removed, new insulation and drywall throughout, newer roof, newer windows, updated kitchen, and more. Located in a central area with C2 zoning and excellent highway access, this property offers the convenience of urban living with the versatility of commercial zoning. Close to schools, parks, shopping, and many amenities, it's the perfect place to call home or set up your new home business. (id:37841)
Keller Williams Innovation Realty
151 Eden Oak Trail
Kitchener, Ontario
Welcome to 151 Eden Oak Trail, nestled within the coveted Lackner Woods neighborhood of Kitchener. This exceptional LEGAL DUPLEX is crafted by Fusion Homes builders boasting around $50,000 upgrades. As you approach, a symphony of lush landscaping & beautiful exteriors will impress you the most. Upon entering through the private side entrance, This freshly painted house offers welcoming foyer that leads you to main level with luxury porcelain & Hardwood flooring. The main level offers a bedroom with a spacious closet & a private 4pc bath. The primary bedroom, with walk-in closet & a private 5pc ensuite with a fully tiled standing shower beckon you to unwind in blissful serenity. Main floor laundry with cabinets for added storage is cherry on the cake. The heart of the home, the kitchen, boasts high-end SS Appliances, ample cabinetry with organizers, granite counters, a stylish backsplash & under-cabinet sensor lights. Adjacent, the dining area sets the stage for intimate gatherings, while the spacious living room, adorned with a fireplace & pot lights, invites you to relax in style. Ascend to the upper level, is bonus space that offers endless possibilities & can be used as an office or a family room. Another spacious bedroom with a 4pc bathroom, ensures ample room & privacy. Venture downstairs to discover the legal, fully finished basement, designed in 2021, in accordance with legal codes, featuring a separate entrance. It Includes huge Rec room, alongside a spacious kitchen with dining space, 2 additional bedrooms, 4pc bathroom & separate laundry facilities. Outside, a private oasis awaits, complete with a raised deck with 12x12 Gazebo, patio with a wooden shed & ample space for gardening, BBQs & memorable gatherings with loved ones. With 2-car garage with overhead storage & an ideal location close to schools, parks, shopping, the airport & major highways, this property is the epitome of sophisticated living. Book your showing today & let your dreams take flight. (id:37841)
RE/MAX Twin City Realty Inc.
1386 Balsam Ave
Peterborough, Ontario
Welcome to 1386 Balsam Avenue. This all brick 4 level back split nestled up in the west end of Peterborough has a lot to offer. Being in a quiet neighbourhood on a Cul de sac means that peaceful living can be at the forefront. This home features 3 finished levels with 4 bedrooms, 3 Bathrooms, a kitchenette in the finished lower level, bright and spacious main floor as well as lots of storage. Outside you'll notice a large fenced in backyard, large carport and beautiful steel roof. The pride of ownership is evident throughout the property. Neat, clean and tidy. This home MUST BE SEEN. Pre-sale home inspection is available. (id:37841)
Century 21 United Realty Inc.
No Favourites Found
The trademarks REALTOR®, REALTORS®, and the REALTOR® logo are controlled by The Canadian Real Estate Association (CREA) and identify real estate professionals who are members of CREA. The trademarks MLS®, Multiple Listing Service® and the associated logos are owned by The Canadian Real Estate Association (CREA) and identify the quality of services provided by real estate professionals who are members of CREA.
This REALTOR.ca listing content is owned and licensed by REALTOR® members of The Canadian Real Estate Association.





