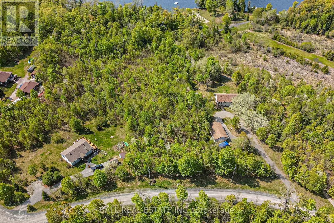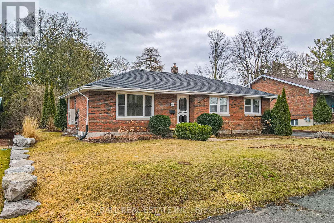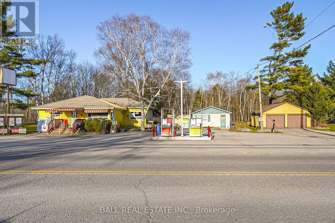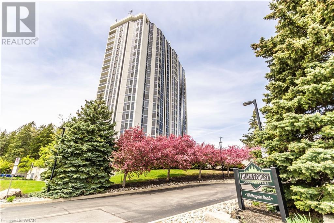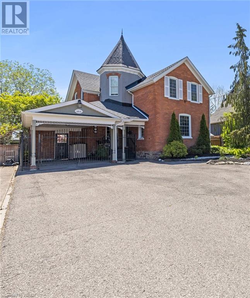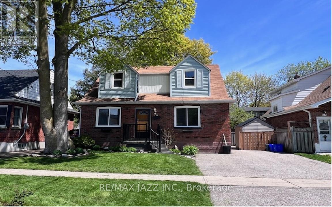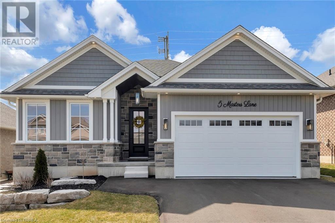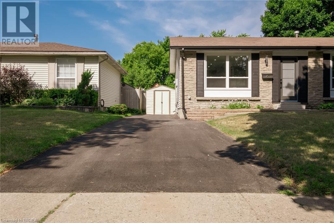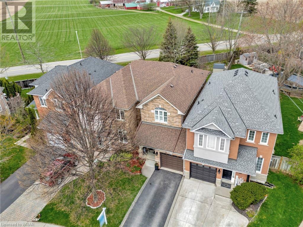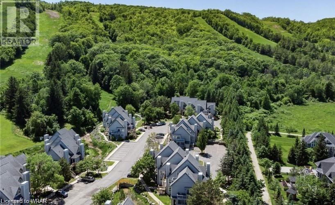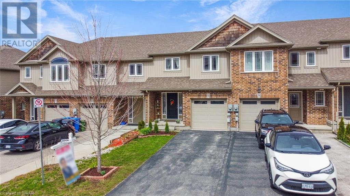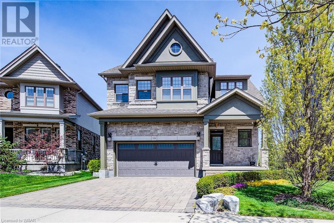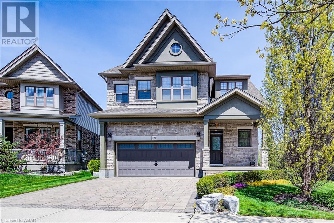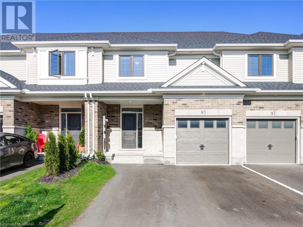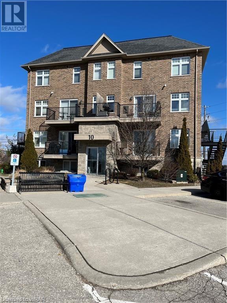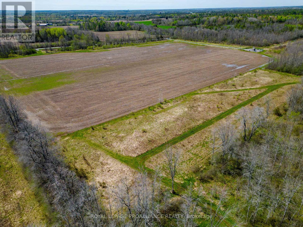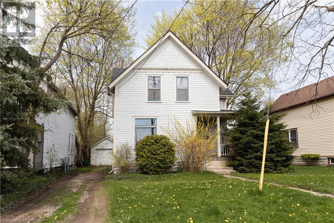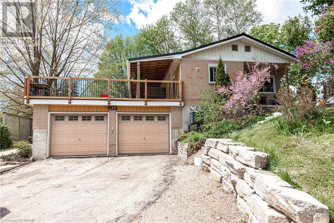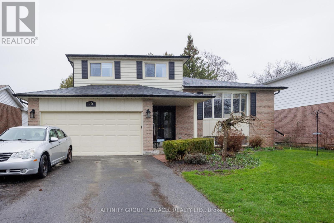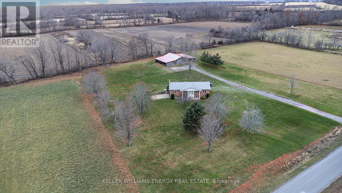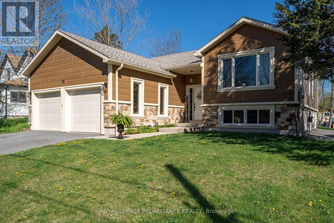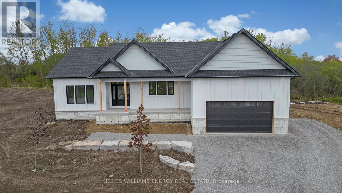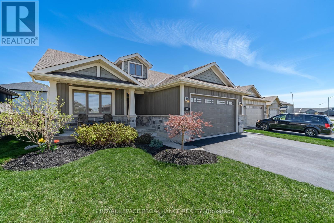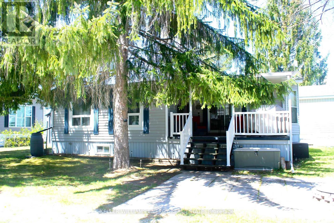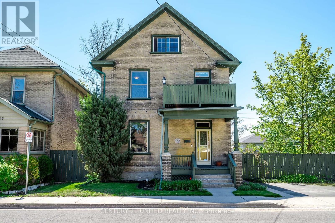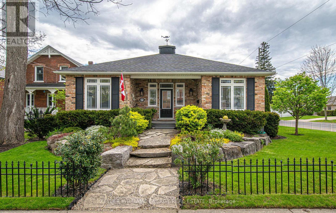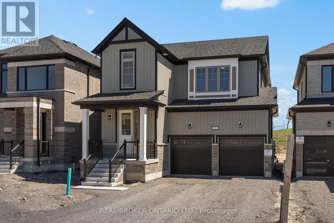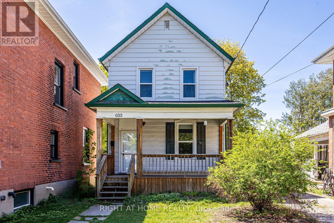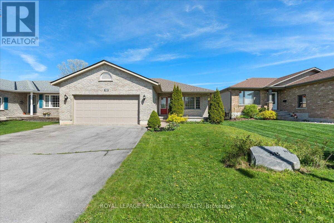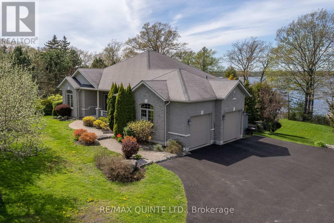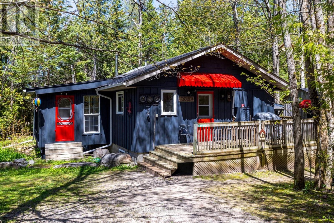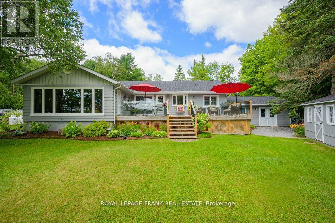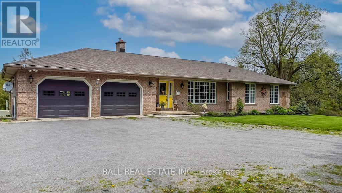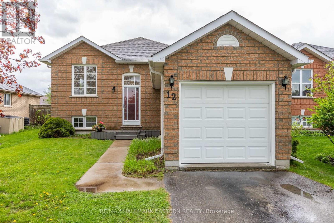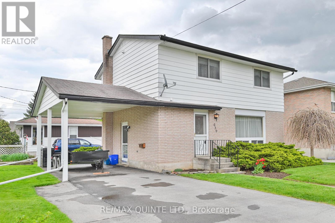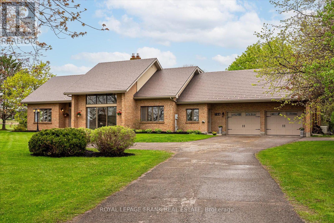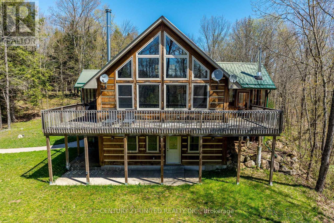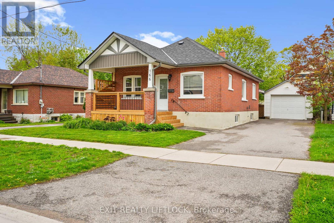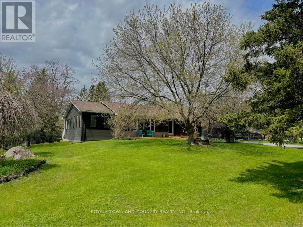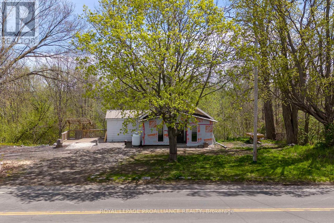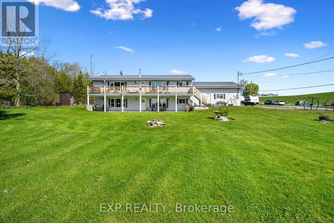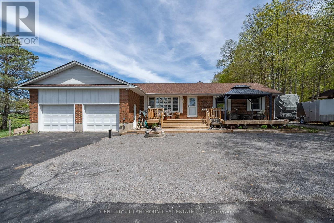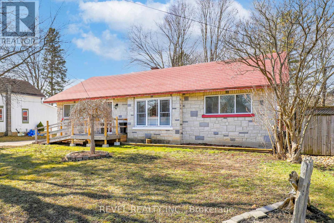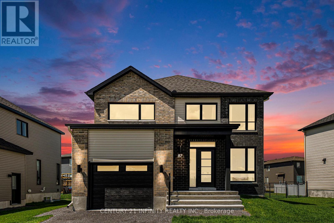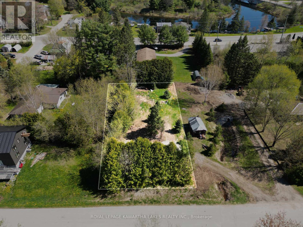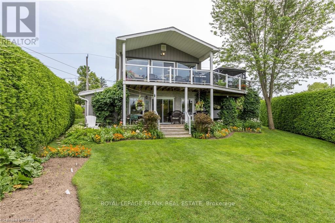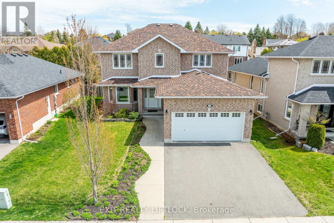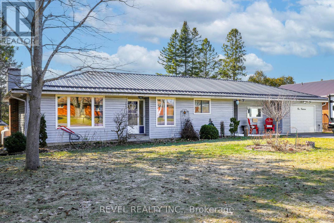LOADING
64 Fish Hook Lane
Marmora And Lake, Ontario
Building Lot Available as the last lot left in Phase1 of this Thanet Lake Subdivision. The Lake is Natural Spring Fed with and abundance of fishing and very little traffic due to no public access to the water. The Thanet lake Community Waterfront includes private docking, Sandy beach, Volleyball Courts and plenty of Family activities. Build your perfect Country home or cottage with all the benefits of the Lake without the taxes of waterfront. Short drive from Coe Hill and only 30 minutes from amenities of Bancroft. **** EXTRAS **** Deeded Access to Thanet Lake (id:37841)
Ball Real Estate Inc.
107 Henry St
Stirling-Rawdon, Ontario
Welcome to 107 Henry St. in Stirling, ON! This charming 3+3-bed, 2-bath brick bungalow offers a serene setting near Rawdon Creek and Henry Park. Enjoy tranquil walks along the creek and leisurely picnics in the park just steps away. With a vibrant community atmosphere and nearby amenities, including local shops, theatre, recreation centre, schools and eateries, this well-maintained home provides the perfect blend of comfort and convenience. Don't miss out on this opportunity to experience the best of Stirling living. Schedule your viewing today! (id:37841)
Ball Real Estate Inc.
4007 County 6 Rd
North Kawartha, Ontario
Discover ""The Log Cabin"" at 4007 County Rd 6, North Kawartha - a unique property blending rustic charm with modern convenience. Boasting a convenience store, gas bar, and inviting sandwich shop, this versatile space is perfect for entrepreneurs. The cozy log cabin aesthetic creates a warm atmosphere. Ideal for those seeking a turnkey business opportunity in a picturesque setting. With snowmobilers stopping by in winter, cottagers flocking in summer, and local contractors, this property promises a steady stream of customers year-round. Don't miss this chance to own a distinctive property with great income potential. Store has been significantly renovated. (id:37841)
Ball Real Estate Inc.
190 Hespeler Road Unit# 405
Cambridge, Ontario
Absolutely Stunning Condo. High Quality Construction Throughout This Condo Building. Absolutely No Road Noise When These Windows Are Closed Due To The High Quality 7 Inch Thick Windows. New Laminate Flooring Throughout The Unit. Brand New Stainless Steel Fridge And Stove. Brand New Kitchen Counter, Kitchen Sink And Kitchen Faucet. Stainless Steel Dishwasher. Over The Range Microwave. All Appliances Including Washer And Dryer Are Included. Mirrored Closet Doors. High Quality Laminate Flooring In The Primary Bedroom. What A Fantastic Location, Walking Distance To All Amenities And Bus Stop Right At The Front Of The Building. (id:37841)
RE/MAX Real Estate Centre Inc.
464 Scott Street
St. Catharines, Ontario
Nestled in the desired north end of St. Catharines, this absolutely stunning century farmhouse exudes charm, character, and modern luxury. Boasting 3 bedrooms and 2 bathrooms, this home offers a perfect blend of historic elegance and contemporary convenience. As you step inside, you'll be captivated by the original trim, hardware floors, and crown moulding that adorn the home, preserving its rich heritage. The main floor features 9.5ft ceilings creating an expansive and airy atmosphere. Updates throughout including a modern kitchen and bathrooms, ensure comfort for today's lifestyle. Entertain with ease in the rear yard oasis retreat, complete with a hot tub, fire pit, and a stocked pond, providing the perfect backdrop for outdoor gatherings and relaxation. Inside, double-hung windows flood the home with natural light, highlighting the original crown moulding and medallions. Enjoy the warmth of two fireplaces—an inviting gas fireplace in the sunken family room and an electric fireplace in the living room. Additional features include stainless steel appliances, granite counters in the kitchen and bathrooms, and a 50-year roof installed approximately 7-8 years ago—it is transferrable to new owners. The larger driveway fits approximately 5 to 6 cars, and the home boasts original doors and door knobs, adding to its timeless appeal. Upstairs, the bathroom features a free-standing soaker tub and heated floors. The dry basement with great-sized closets provides ample storage space. Situated in a quiet neighbourhood, yet close to schools, parks, walking and bike trails, Lake Ontario, and the canal, this home offers the best of both worlds. (id:37841)
Real Broker Ontario Ltd.
73 Central Park Blvd N
Oshawa, Ontario
Legal Two Unit property in mature neighborhood with nice curb appeal. This charming two unit offers a great opportunity for both investors and homeowners alike. Ready to Rent OR live in one unit rent the other helps pay your mortgage! Able to rent immediately. A+ location being a block from public transit, minutes to Hwy 401, close to all amenities - shopping, churches, schools and more. Large fenced backyard. 4 car parking and Two Hydro Meters. Available for quick close. Roof with 25 Year Shingles (2013), Insulation (2017). New porch rail (2017). New garden shed in 2022. Freshly painted. All it needs is your personal touch! **** EXTRAS **** Legal two unit certificate with City of Oshawa attached. Survey available. (id:37841)
RE/MAX Jazz Inc.
5 Masters Lane
Paris, Ontario
Welcome to your future oasis nestled in the heart of Paris! This custom-built home boasts 2,661 total finished square feet full of comfort and style, complete with an open-concept floor plan that's tailor-made for entertaining. Whip up delicious recipes in the spacious eat-in kitchen, then step outside to enjoy the deck and fully fenced backyard perfect for summer BBQs and relaxation. From wide plank engineered hardwood flooring to the 10-foot ceilings adorned with oak beams in the living room, attention to detail and charm exudes from this home. Need a retreat? Indulge in the Ensuite's walk-in shower with bench seating and a stunning tile feature wall. With large basement windows flooding the space with natural light, vinyl plank flooring, and an insulated 2-car garage, this home checks all the boxes for modern living. Plus, with its prime location just minutes from highway 403, shops, restaurants, trails, and the Brant Sports Complex, you'll be at the centre of all the action. Don't miss your chance to be a part of the vibrant and growing Brant community—schedule your showing today! (id:37841)
Royal LePage Action Realty
47 Uplands Drive Unit# Lower
Brantford, Ontario
Stunning 2-bedroom Lower Unit available for rent in Brantford! This apartment comes equipped with newer flooring, fresh coat of paint, and pot lights throughout! There is an open concept kitchen/living area, 2 well sized bedrooms and a 3-piece bathroom with a glass walk-in shower. The laundry is shared with the upper unit tenants. There is a shared driveway to be used by both units, as well as fully fenced backyard with 2 sheds for storage. The entrance is at the back of the house through the sunroom. The rent is $2,000 per month plus 40% of utilities. Rent includes internet! Close to many of the amenities that Brantford has to offer including schools, parks, trails, shopping, restaurants and so much more! Book your showing today! (id:37841)
Century 21 Grand Realty Inc.
52 Moore Crescent
Ancaster, Ontario
Welcome to 52 Moore Crescent located in the lovely town of Ancaster. Discover the perfect blend of style and comfort in this large and spacious townhome featuring a contemporary design with luxurious amenities. Enjoy the newly renovated kitchen boasting modern finishes like quartz countertops, stainless steel appliances and floor to ceiling cabinetry with ample storage. The open concept layout flows seamlessly into the large living room and dining area, with cozy gas fire place, making it perfect for entertaining guests. Natural light floods the space through sky lights, creating a warm and inviting atmosphere. Upstairs you will find three spacious bedrooms, including the primary bedroom with walk in closet and ensuite bathroom.The additional full bathroom is beautifully appointed with updated modern fixtures. The fully finished basement offers extra living space with a recreation room and an additional room perfect for home office, gym or guest room. Large laundry room, multiple storage areas and a bathroom rough in. Outside the property features a large yard, perfect for outdoor activities and gatherings. Enjoy the privacy of having no rear neighbours, providing a peaceful retreat from the hustle and bustle of daily life. Don't miss the opportunity to own a modern turn key home, with premium features in a prime location. (id:37841)
Davenport Realty Brokerage (Branch)
796468 19 Grey Road Unit# 216
The Blue Mountains, Ontario
Your dream vacation & income property investment is here. Over $50,000 in upgrades including all new kitchen, quartz counters, bathrooms, accent wall, fire place, lighting, fresh paint and laminate flooring. One of the most sought after locations in the complex, directly facing blue mountain and ready for ski in ski out winter fun. In 3 minutes you are at north winds beach of Georgian bay and all the amenities at blue mountain resort. Turn key & comes fully furnished, all you have to do is pack your bags and enjoy the added 4 season rental income while not being used personally which is already being generated from the established rental pool. condo fees include use of heated pool, year round hot tub, water utility, cable, internet, outdoor insurance and common areas. At this price it won’t last long, Don’t miss out on this 4 season paradise. (id:37841)
RE/MAX Real Estate Centre Inc.
36 Jeffrey Drive
Guelph, Ontario
SOLD CONDITIONAL Introducing the epitome of modern elegance at 36 JEFFREY Drive, Guelph. This immaculately maintained townhouse, constructed in 2015, offers a harmonious blend of luxury and convenience. Boasting 3 bedrooms and 4 baths, this home features recent upgrades including a freshly painted interior, enchanting pot lights, and meticulously painted driveway, deck, and fence. With a walkout basement and resplendent hardwood flooring adorning the main level, the home exudes an inviting charm. The gourmet kitchen, complete with stainless steel appliances including a dishwasher, dryer, refrigerator, and stove, is a culinary enthusiast's dream. Parking is a breeze with an attached garage and private single-wide driveway accommodating up to 3 vehicles. Situated just moments away from Starwood Park and a short stroll from school bus stops, convenience is at your doorstep. Enjoy easy access to essential amenities including recreation centers, libraries, and gas stations, all within a 5-minute drive. Listed at $779,900, this exquisite residence offers the perfect opportunity to embrace luxurious living in a prime Guelph location. (id:37841)
Exp Realty
59 Janine Street
Kitchener, Ontario
Quality custom all brick and stone front home in a desirable neighbourhood backing onto greenbelt! Upper level features 3 bedrooms + office/4th bedroom, 2 full bathrooms, laundry room. Large master bedroom offers full ensuite with heated floors, heated towel rack, sinks are Kohler cast iron with Hansgrohe fixtures and walk-in closet. Main level offers a beautiful custom kitchen with a Wolf gas stove and warming drawer, sub-zero built-in refrigerator, pot filler. Living room features a gas fireplace and built-in cabinets. Walk-out from the kitchen to a Brazilian walnut deck and a view of the fully fenced yard and green space. Additional features include: hardwood floors, oversized double car garage, hot tub, lawn sprinkler system, gas hook up for BBQ, quality light fixtures. The finished legal 1 bedroom apartment offers an opportunity for income generation or mortgage assistance. Beautiful walking trails, parks, and shopping nearby! (id:37841)
Peak Realty Ltd.
59 Janine Street
Kitchener, Ontario
Quality custom all brick and stone front home in a desirable neighbourhood backing onto greenbelt! Upper level features 3 bedrooms + office/4th bedroom, 2 full bathrooms, laundry room. Large master bedroom offers full ensuite with heated floors, heated towel rack, sinks are Kohler cast iron with Hansgrohe fixtures and walk-in closet. Main level offers a beautiful custom kitchen with a Wolf gas stove and warming drawer, sub-zero built-in refrigerator, pot filler. Living room features a gas fireplace and built-in cabinets. Walk-out from the kitchen to a Brazilian walnut deck and a view of the fully fenced yard and green space. Additional features include: hardwood floors, oversized double car garage, hot tub, lawn sprinkler system, gas hook up for BBQ, quality light fixtures. The finished legal 1 bedroom apartment with laundry facilities offers an opportunity for income generation or mortgage assistance. Beautiful walking trails, parks, and shopping nearby! (id:37841)
Peak Realty Ltd.
85 Keba Cr Crescent
Tillsonburg, Ontario
Welcome to Elegant Premium 3 Bedrooms & 3.5 Baths , Single car Garage, Approx 1928 sq. ft. Freehold (no condo fee) Town with Finished Basement. The open concept main floor includes 9' ceilings, luxury vinyl plank flooring, designer kitchen with Quartz countertops Valance lighting, island with Breakfast Bar , pantry, and large great room with fireplace and patio door to good size wood deck & Backyard. Keyless Entry ,Upgraded light Fixtures ,Lever Style Interior Hardware. The second floor features 3 bedrooms and 4-piece main bathroom and Laundry Room. The spacious Primary bedroom offers a walk-in closet and 3-piece ensuite with shower. The finished basement includes a large family room, and 4 pcs bathroom. Close to all Amenities. Sure to Impress Your Clients !! (id:37841)
RE/MAX Twin City Realty Inc.
10 Cheese Factory Road Unit# 202
Cambridge, Ontario
Welcome to 10 Cheese Factory Rd Unit 202, upon arriving you can either enter thru the main condo entrance or choose to enter through your private side entrance. Once inside you will find a spacious carpet free open concept living area that is sure to impress with plenty of natural light coming through your living room window and sliding door that leads you out to a very spacious private balcony. This unit also features an in suite laundry with stacked washer and dryer, and a 4 piece bathroom along with 3 spacious bedrooms. Located close to both Highway 24 and Hwy 8, Churchill Park, The Grand River Trails, Historic Downtown Cambridge, Public and Catholic school boards. This unit is a definite must see and shows AAA+, you won't be disappointed. Call today for your personal tour. (id:37841)
Kindred Homes Realty Inc.
0 Callaghan Rd
Tyendinaga, Ontario
Remarkable Nature Lover's Paradise spanning 50+ acres. White tails and turkey's in abundance in the fields and wooded area's of this expansive lot. Located close to 401, Bay of Quinte and 20 minutes to Belleville. Level walking terrain with trails for walking and ATV. Marginal Agricultural zoning. Buyer to perform due diligence for allowed uses. **** EXTRAS **** Enbridge gas easement on property. See attachment of easement in documents. (id:37841)
Royal LePage Proalliance Realty
336 Brunswick Street
Stratford, Ontario
336 Brunswick Street, Stratford - Your next home project awaits! Are you ready to roll up your sleeves and create your dream home? Look no further, this charming older house is brimming with potential. This three bedroom fixer-upper is a blank canvas waiting for your touch. It is located within walking distance of the heart of downtown Stratford. Or maybe you are looking for an investment property or you are a first time home buyer, if so this property offers possibilities. Don't miss this opportunity to make 336 Brunswick Street, Stratford your own. Schedule a viewing with your REALTOR® today. (id:37841)
Shackleton Real Estate & Auction Co. (Stfd) Brokerage
130 James Street N
St. Marys, Ontario
Updated raised bungalow with an attractive accessory apartment in the lower level, offering the perfect blend of comfort and versatility. The main level features a renovated kitchen (2020) and dining area, complemented by patio doors leading to a generous deck above the double garage. Three bedrooms and a renovated 4pc bathroom round out the upper floor unit. The walk-up basement features a fully renovated 1 bedroom, 1 bathroom unit, complete with an updated kitchen and bathroom. Furnace installed in 2016, air conditioner added in 2021, updated flooring, some windows, garage doors, deck renovations, and a durable 50-year steel roof. Shared laundry and storage space provide added convenience between the units which allows options for an in-law suite or extra rental income. Located within walking distance to parks, downtown, and amenities, this property offers the ideal combination of comfort, functionality, and location. Click on the virtual tour link, view the floor plans, photos, layout and YouTube link and then call your REALTOR® to schedule your private viewing of this great property! (id:37841)
RE/MAX A-B Realty Ltd (St. Marys) Brokerage
10 Mcdonagh Dr
Kawartha Lakes, Ontario
Welcome to 10 McDonagh!! This 3+1 Bedroom 3 Bath 5 Level Sideplit rests in a highly desired neighborhood!! Inside features a fantastic layout that is perfect for the established family!! Walk into your large foyer with quick access to your garage! Step through to your living room w/fireplace and walkout to your backyard with an in ground pool! On the next level is your kitchen, dining and family room! Upstairs features 3 bedrooms including a primary bedroom with ensuite bath! Downstairs from the main floor has a single bedroom with a large rec room! The unfinished basement contains room for storage and your utility equipment!! Outside of the home boasts a deck and pergola overlooking an inground pool surrounded by gardens!! Many upgrades since 2015 and Close to shopping, parks and schools.....this could be the opportunity you've been waiting for!! (id:37841)
Affinity Group Pinnacle Realty Ltd.
456 Kleinsteuber Park
Prince Edward County, Ontario
Situated on 18 acres of pure enjoyment and privacy, this 3 bedroom, 2 bathroom brick bungalow is a testament to a serene and peaceful environment, sure to captivate your heart. Recently updated throughout with new flooring, flat ceilings, fresh paint and upgraded baseboard heating. All you have to do is move in, embrace the potential and envision your future. There is an incredible amount of equity within this property that is just begging to be realized. A few steps away from the main residence, you will find a spacious barn. This versatile structure offers endless possibilities, from storage for vehicles or recreational equipment to a workshop for the handy individual. Located minutes away from Sandbanks, and moments from all the opportunity and conveniences the County has to offer. Come for a visit, stay for a while and you too can Call The County Home! (id:37841)
Keller Williams Energy Real Estate
58 Mckenzie St
Madoc, Ontario
Explore the allure of this stunning raised bungalow, a 2021 gem situated in the charming town of Madoc, just on the outskirts of Belleville. Boasting 5 bedrooms and 3 bathrooms, this home is a masterpiece of modern design with upgrades like engineered hardwood, a waterfall island, quartz countertops, and an ICF foundation. The open-concept main living space is spacious, and the kitchen has a convenient walkout to the deck and backyard. The primary bedroom, complete with an ensuite and walk-in closet, and main floor laundry add to the convenience. Downstairs holds endless possibilities, from additional bedrooms to living spaces, complemented by a vast utility room for storage. Ideal for a young family, growing family, or those seeking country living with contemporary finishes, this home welcomes you to a world of comfort and potential. (id:37841)
Royal LePage Proalliance Realty
1754 Stewart Line
Cavan Monaghan, Ontario
Welcome To 1754 Stewart Line! This Stunning New Build Custom Bungalow Done By Holmes Construction Is Now Complete & Just Awaiting A Few Final Touches! This 3 Bedroom, 3 Bath Bungalow Is Situated On A 3/4 Acre Lot Backing Onto Green-space & Is Loaded With High End Finishings Throughout! Main Level Boasts 9 ft Ceilings & 1857 Sq Ft Above Grade With a Functional Open Concept Floorplan & Engineered Hardwood Flooring Throughout! Gorgeous Custom Kitchen With Large Centre Island & Quartz Counters Overlooking Elegant Dining Area & Large Great Room With Walk-Out To Covered Porch! Main Level Laundry & 2 Pc Bath! 3 Spacious Bedrooms Including Oversized Primary Bedroom With Large Walk-In Closet & Stunning 5 Pc Ensuite! Traditional Ranch Style Layout With Primary Bedroom, Ensuite & Laundry Set Up On One Side And Additional 2nd & 3rd Bedrooms Sharing 4 Pc Bath On The Other! Oversized Double Car Garage With Walk-Up Second Entrance To Large Basement With 8 ft Ceilings, Above Grade Windows & Bathroom Rough In! Full Tarion Warranty Included! See Virtual Tour!! **** EXTRAS **** Situated On A Private 239.76 x 140 Ft Lot Backing Onto Wooded Area! Plenty Of Room To Add a Pool! Excellent Location Less Than 30 Mins From Durham! (id:37841)
Keller Williams Energy Real Estate
21 Butternut Crt
Belleville, Ontario
Welcome to 21 Butternut Court A Stunning Bungalow in the Heart of Belleville, Step into this beautifully designed 3+1 bedroom, 3 bath bungalow that offers modern elegance and practicality. As you enter, you're welcomed by an expansive open concept living space that seamlessly blends comfort with contemporary style, perfect for both relaxing and entertaining guests. The heart of this home is the modern kitchen, featuring sleek quartz countertops and high-end appliances, complemented by a spacious dining area.Adjacent to the kitchen, sliding glass doors open onto a beautifully crafted deck. Descend to a meticulously maintained fenced backyard, perfect for outdoor gatherings and your personal enjoyment. The yard's landscape is both charming and functional, equipped with a garden shed for extra storage.Inside, the spacious double car garage includes direct entry to the home, enhancing convenience. The finished basement is a highlight, providing a fourth bedroom with its own en suite, a bright recreational room ideal for family activities, and ample storage to keep your home organized.Throughout the house, state-of-the-art LED lighting ensures each room is both beautifully illuminated and energy-efficient. This home's thoughtful design and attention to detail are evident in every corner. Located just a short drive from Highway 401 and close to CFB Trenton. The neighbourhood boasts a variety of amenities, including walking trails, top-rated golf courses, Pickleball courts, enriching your lifestyle with convenience and leisure opportunities. Experience the perfect blend of luxury, comfort, and practicality at 21 Butternut Court, this home is ready to offer its new owners a truly exceptional living experience. (id:37841)
Royal LePage Proalliance Realty
#52 -2152 County Rd 36
Kawartha Lakes, Ontario
Welcome to your cozy retreat in the heart of nature! ,This charming 1-bedroom, 1-bathroom parkmodel trailer offers a serene escape to a sought after park in Kawartha Lakes.Situated on aprivate corner lot, this gem boasts tranquility and privacy. Step inside to discover a welcomingatmosphere accentuated by large windows that invite the outdoors in, creating a seamless blend ofindoor-outdoor living. The updated kitchen is a chef's delight, with a walk out to the front deckand modern updates, it brings camping to a new level.Retreat to the cozy bedroom, where peacefulnights await. Outside, a fireplace adds warmth and ambiance, perfect for gathering with lovedones under the starlit sky. Whether it's roasting marshmallows or simply basking in the glow,this outdoor haven sets the stage for unforgettable moments. **** EXTRAS **** High speed internet available; 6 Month Seasonal Site (May-October); Site fee's for 2024 already paid; (id:37841)
Keller Williams Energy Real Estate
535 Paterson St
Peterborough, Ontario
Experience the allure and beautiful original charm in this stunning 5 bedroom 3 bathroom home (2pc on 1st and 3rd floor, large bathroom on the 2nd), bathed in natural light, exuding a bright, airy feel in every room. Perfectly situated for convenience to amenities, 5 minutes to the YMCA, 1 minute to schools, transit, and dining, this home offers the ideal blend of comfort and accessibility. Step outside to the large fully fenced backyard, large wrap around covered deck and take in the privacy and beauty beside your lush gardens. Inside, original floors are in amazing condition, complemented by high ceilings, turned staircase and a gas fireplace. Fully updated electrical in 2024, main floor laundry, 2nd floor deck, and a living room that features stunning french doors. Parking for 3 cars in a paved driveway completes this picture-perfect setting! (id:37841)
Century 21 United Realty Inc.
277 Ridout St
Port Hope, Ontario
Welcome to your dream home - a charming and fully renovated bungalow that seamlessly blends modern luxury with classic charm. Boasting 2+1 beds & 3 baths, this home is the epitome of comfortable living. As you step into the open-concept living space, you'll be greeted by the heart of the home - a meticulously updated kitchen featuring stainless steel appliances and granite counters. This space is designed for both culinary enthusiasts and those who appreciate the beauty of a well-appointed kitchen. One of the standout features of this bungalow is the 4-season heated sunroom. Overlooking the lush backyard, this sunlit space invites you to unwind and enjoy panoramic views in every season. The fully finished basement features a spacious and cozy family room with gas fireplace, oversized walk in closet for storage and a hotel-like bedroom suite. Equipped with its own ensuite bathroom and a generously sized walk-in closet, this retreat-style bedroom provides both comfort and privacy. **** EXTRAS **** Escape to your fully interlocked zero maintenance backyard oasis-a haven for relaxation and entertaining. Enjoy evenings in the swim spa, surrounded by a soothing fountain. A garden shed for practical storage completes this outdoor retreat. (id:37841)
Keller Williams Energy Real Estate
813 Griffin Tr
Peterborough, Ontario
This is the perfect family home you've been looking for. Brand-new 3 Bedrooms, 3 Bathrooms with double car garage. New appliances. Open concept, bright main floor with breakfast area and kitchen. Large primary bedroom with ensuite and walk-in closet. 2 more spacious rooms. Second-floor laundry. Close to Trent University, Fleming College, schools, shopping, trails, and Hwy 115. **** EXTRAS **** Tenant is responsible for utilities, lawn care and snow removal. Appliances and window coverings are to be installed before tenancy. (id:37841)
Real Broker Ontario Ltd.
655 George St N
Peterborough, Ontario
Calling All Investors & 1st Time Home Buyers! Location, Location, Location! Cute Historical 4 Bdrm Home Situated In A Fantastic Spot For Student Rental, Or A Family That Wants To Be Close To All The Amenities That This Area Offers. Public Transit Only Steps Away. Currently Vacant, This Property Generated A $2800.00 Monthly Income From Student Rentals And With Minor Alterations Could Add More! Lovely Eat-In Kitchen With Dining Room That Has Backyard Access. 4 Good Sized Bedrooms With Individual Locks Installed For Renting. New Roof 2021, Electrical 2017. **** EXTRAS **** Buyer Agent To Verify All Measurements (id:37841)
Right At Home Realty
38 Stonegate Cres
Quinte West, Ontario
Welcome to your dream retreat! Nestled in Forest Ridge Subdivision, this charming bungalow offers tranquillity with no rear neighbours. Boasting 4 bedrooms, 2 baths, and a spacious rec room with a gas fireplace, it's perfect for relaxation. Enjoy the stylish open-concept kitchen with hardwood cabinets and an island. Laminate and ceramic floors flow throughout the main level, along with ensuite privileges, gas heating, central air, and an invigorating HRV system. Outside, entertain on the deck in the privacy of your fully fenced backyard. With ample amounts of storage and parking in the double car garage, it's equipped with its own gas heating unit and A/C, catering to all your garage working needs. Close to amenities and major routes, with a nearby park and splash pad. Seize the opportunity today! **** EXTRAS **** The driveway was just sealed on Tuesday, May 7th, 2024, New roof 2023 (id:37841)
Royal LePage Proalliance Realty
1774 County Road 3 Rd
Prince Edward County, Ontario
Escape to waterfront on the serene shores of the Bay of Quinte. Nestled within the natural splendor of this idyllic location lies a 2006 custom-built home awaiting its next fortunate owner. This architectural gem boasts 4 bedrooms, 3 baths, and over 4000 square feet of attractive living space, meticulously designed to harmonize with its breathtaking surroundings. As you step inside, your view of the sought-after Bay of Quinte is uninterrupted by cathedral ceilings that soar above the grand open concept living space on the main floor, creating an airy ambiance that invites relaxation and tranquility. The heart of the home is a spacious open concept living area adorned with a cozy fireplace, perfect for gathering with loved ones all year round. In addition to the grand, open concept living space, an elegant separate dining room graces the main floor for intimate dining, highlighting another wise design choice of this home. Sun-drenched rooms feature incredible windows framing panoramic views of the bay, infusing every corner with natural light and a sense of privacy and serenity. Designed with energy efficiency in mind, this home embraces sustainable living without compromising on comfort. A three-season sunroom offers the perfect spot to bask in the beauty of each passing season, while the walkout lower level provides seamless access to the landscaped patio, deck for the main floor, and waterfront oasis beyond. With 113+ feet of waterfront to call your own, indulge in endless outdoor adventures from boating, kayaking, to simply soaking in the sights & sounds of nature. Professional landscaping and mature trees offer privacy and seclusion, creating your own personal sanctuary just minutes from the Bay Bridge to Belleville on the North side and the enchanting beauty of Prince Edward County to the South. Experience the epitome of waterfront living and make this exceptional property your own. Welcome home to a lifestyle of luxury, tranquility, and natural beauty. **** EXTRAS **** Built in 2006, Attached 2 car garage, 5 Apple Trees, Walkout Lower Level for over 4000+ Sq Ft Living Space, Impeccably Maintained (id:37841)
RE/MAX Quinte Ltd.
105 Little Silver Lake Way
Galway-Cavendish And Harvey, Ontario
Nestled amongst the trees, you will find this cozy cottage on the shores of Little Silver Lake. This lake has clear, clean water and is stocked with loads of Rainbow Trout - all waiting for you to relax and unwind this summer. With two bedrooms, one bath and three additional bunkies, this peaceful oasis is perfect for accommodating family and friends in one of the most tranquil settings in the area. The main living room has floor to ceiling windows with views of the lake and a wood stove to keep you warm on rainy days. The road is privately owned and maintained throughout the year, providing easy access for whenever you need to kickback and unwind. A short drive from Peterborough and only a few minutes from Bobcaygeon. (id:37841)
Royal LePage Frank Real Estate
70 Mystic Point Rd
Galway-Cavendish And Harvey, Ontario
Beautiful Buckhorn Lake waterfront bungalow, move in ready and finished to perfection. A spacious and bright home featuring 1,700+ sq. ft. of open-concept living space, with vaulted ceilings and stunning lake views. Situated on a large level lot, providing ample space for family games, water sports, great fishing or just relaxing. Offering 3 bedrooms with California shutters, 2 baths and a walkout to a large lakeside deck, with frameless glass railings. The main bedroom features a custom His & Her walk-through closet. Relax in the sunny lounge area and enjoy the stunning panoramic and everchanging views of Buckhorn Lake. Feel stress evaporate when you watch the wide array of birds and other wildlife. During the fall and winter days, cozy up in front of the Heat-N-Glow propane fireplace. This home is extremely well insulated and energy efficient. Plenty of parking space and a garage with a workshop. Satellite TV, in floor heating, central vac, good internet and pre-wired for a backup generator. The bunkie sleeps four, in addition, there are two custom 10' x 12' garden sheds providing lots of storage. Buckhorn Lake is part of the historic Trent Severn Waterway with lock free boating to 5 connected lakes.This property is perfect as a full-time residence, or a recreational home. Located on a very quiet, municipally serviced paved road and school route. Mystic Point is a truly great place to live, work and play. Only 5 minutes from the beautiful village of Buckhorn and 35 minutes from Peterborough. **** EXTRAS **** Home Inspection Report in documents. (id:37841)
Royal LePage Frank Real Estate
2800 Graham Rd
Smith-Ennismore-Lakefield, Ontario
Tucked away in idyllic farm country, this exclusive brick bungalow offers open concept living on the main level. The main floor features a custom-built butternut kitchen, sunken dining room with deck access, hardwood floors, and pine ceilings. The master bedroom boasts a walk-in closet and ensuite bath, while a second bedroom offers ample space. The lower level includes a laundry room, bright family room with yard access, third bedroom, and office. Bonus features include a lower garage, circular driveway, central air, central vacuum, and an above-ground pool. All situated on a private dead-end road with township maintenance and essential services nearby. Minutes to Lakefield. **** EXTRAS **** Propane Furnace 2016Pellet Stove on lower level not working Central Vac has never been used by seller Hydro $2100 approx. Propane $1500 approx. (id:37841)
Ball Real Estate Inc.
12 Ferguson Pl
Peterborough, Ontario
Step into this charming brick bungalow, boasting a total of four bedrooms and two generously-sized four-piece bathrooms. Attached single car garage. Quiet cul de sac location across from Milroy Park near Portage Place Mall in Peterborough's north end. Short walk to all the conveniences of shopping, schools and parks. Main floor has shared space for living room and dining room with lots of light shining in. Kitchen has a walkout to a south facing deck overlooking a nicely landscaped yard which is fully fenced with brand new fencing on all sides in April of 2024! The basement of this home is very bright with tall ceilings. Upgrades include two windows and sliding glass doors to back yard, as well as newer garage door and brand new basement carpets(April 2024). Brand new wood fencing on two sides of back yard and chain link on one side in April of 2024. This house has just been professionally painted throughout! House shows like new. This charming bungalow is extremely energy efficient with surprisingly low utility costs. Book your showing today. (id:37841)
RE/MAX Hallmark Eastern Realty
659 Front St
Quinte West, Ontario
4 Bedroom 2 story brick home on the West side of Trenton. This extremely well-kept 1400 sq. ft home is move-in ready and perfect for a large family looking for their first home or more living space. The second floor hosts four good-sized bedrooms, all with laminate flooring. The primary bedroom has a double closet and LED ceiling fan. The main 4-piece bathroom is finished with tile flooring, a soaker tub, and grab bars. The fourth bedroom is currently being used as an office and features a deep closet. On the main floor, there is a 2-piece bath just off the front entrance, which leads you into an oversized living room with a large picture window that basks the room in natural light. Hardwood cherry flooring in both the living room and dining room. An updated eat-in kitchen with cherry cabinets, a natural gas stove with double sink, dishwasher & ceramic tile backsplash. Glass door just off the kitchen takes you out to the carport, so unloading groceries on bad weather days is a breeze. Here, you also have the entrance to the partially finished basement, awaiting your own personal finishes. Add some flooring and paint, and the buyer has many options. Potential rec room, playroom, or workshop, to name a few. Separate laundry room with an additional fridge. Another room for storage or a potential fifth bedroom. Plus a small utility room with a natural gas furnace & owned hot water on demand system. Other key features include central air and central vac on all three levels, LED lighting, updated electrical & windows, an inground sprinkler system & raised garden, plus a large storage shed, carport, and paved driveway with parking for three to four vehicles. The natural gas stove, fridge, dishwasher, washer, dryer, a second fridge in the basement, microwave, and dehumidifier are all included for the new buyer. Available for a quick closing and move-in-ready. Situated on a large corner lot on a quiet residential side street. **** EXTRAS **** Churches, schools, shopping, and daycares are all within walking distance. Downtown is not far away, and the 401 is also nearby. Pride of ownership is apparent in a home that has been enjoyed by the same owners for almost half a century. (id:37841)
RE/MAX Quinte Ltd.
744 Lily Lake Rd
Smith-Ennismore-Lakefield, Ontario
This custom built 3500 sq. ft. two storey home on the north edge of Peterborough was designed with family living and flexibility in mind. Take advantage of cheaper Selwyn taxes than in the city. It is exceptionally bright, with banks of oversized windows facing the south. The main floor primary bedroom and ensuite allows parents the flexibility to stay in the home after kids are gone. There is a large main floor office to work from home, main floor office could be an in-law parent bedroom. The living spaces are open, with an eat-in kitchen/family room combination, adjoining formal dining room and living room with dual gas fireplaces. There is a separately fenced, heated in ground pool, an oversized heated double garage, a family size mudroom and a large bedroom/exercise room with a full bath in the basement. Lots of storage space in the basement, two sheds and 6-8 car parking with room for RV's or boats. Easy access to Hwy #28 and #115 for commuters. **** EXTRAS **** Survey, Home Inspection, Updates and Information Sheet available through Listing Broker. Pool is currently operational, but is being sold in ""Where As, As Is"" condition. See about the pool information. (id:37841)
Royal LePage Frank Real Estate
1982 County 504 Rd
North Kawartha, Ontario
This is a nature lovers retreat you wont want to miss! Just minutes from Apsley, this 3-level chalet is nestled on a 286 acre lot featuring 2 expansive ponds, numerous trails, and abundant wildlife including bears, deer, and moose. The spacious 4 bed, 2 bath chalet boasts multiple open-concept living areas with stunning views through the floor to ceiling windows, a wrap around deck, three screened in rooms and an open loft. Need room for toys? The oversized two bay, heated, detached garage can fit just about anything you could need. Sleep soundly knowing this home comes with features like a metal roof, heated line to the well and backup generator. Pre-inspected for your convenience, take in the full scope of this property through the included drone footage. **** EXTRAS **** Honeywell Hardwired generator, water filtration, update kitchen and screened in porch (id:37841)
Century 21 United Realty Inc.
166 Prince St
Peterborough, Ontario
Charming two plus one bedroom brick bungalow nestled on a quiet, tree-lined street. Close to the Memorial Centre, YMCA, parks and the amenities of Lansdowne Street. You can even easily walk to the Market and Little Lake. The quaint covered porch, spacious deck and three season sunroom are ideal for relaxing or entertaining. The kitchen has a ledgerock feature wall, granite counters and ceramic tile floors. Principal rooms have oak hardwood flooring. This home is complete with a detached single car garage, fenced yard and gas BBQ hookup! Perfect starter home or an excellent downsize. Don't miss out on this opportunity to call it home. Not holding offers. (id:37841)
Exit Realty Liftlock
225 Clifton St
Kawartha Lakes, Ontario
Welcome to 225 Clifton Street, a custom renovated bungalow located within walking distance to all of downtown Fenelon Falls. This home features three bedrooms and two bathrooms. Large living room with lots of natural light, a great spot to relax with your high efficiency wood burning fireplace. Flowing into your sitting room with a brick accent wall. Eat-in kitchen with stainless steel appliances and quartzite counters, this bright kitchen has loads of cupboard space. Walk out to your large back deck , easy to have BBQs in the summer. Off the kitchen brings you to your laundry room with butcher block counters and storage. Primary bedroom offers a walk-in closet and three piece ensuite bathroom. Two additional good-sized bedrooms with a four piece bathroom in between both bedrooms. This home has over 1,500 feet of custom quality renovations & plenty of storage space in the crawl space. Enjoy the outdoors with a new front porch and beautiful perennial gardens that surround the updated double car garage. This home is move-in ready so just pack your things and be pleased with what Fenelon Falls offers! **** EXTRAS **** Directions to Property: County Road 121 to Clifton Street, Follow until #225. (id:37841)
Royale Town And Country Realty Inc.
10346 Loyalist Pkwy
Greater Napanee, Ontario
Handyman Special in Prime Location - Discover the potential of 10346 Loyalist Parkway - Napanee, ideally located just five minutes from the Glenora Ferry, offering quick access to Picton and the charming communities of Prince Edward County. This unique property is also a mere drive away from HWY 401, blending tranquility with exceptional accessibility.Featuring two bedrooms and a versatile den, this home accommodates a living room, a practical kitchen, a dining room, and a well-maintained bathroom. Its layout is designed to maximize space and functionality, making it a perfect canvas for creative renovations.The property also boasts an unfinished basement with a walkout, presenting an ideal opportunity for a custom workshop or additional storage space. This feature adds significant appeal for those looking to design a space tailored to their needs.Outdoor enthusiasts will appreciate the generous lot size of just over half an acre, offering plentiful space for gardening, leisure activities, and outdoor gatherings. A great bonus is the sturdy metal roof and a furnace that's only four years old.This home is not just a building; it's a promise of a personalized dream home or an investment project. Whether you are a seasoned renovator, or a couple dreaming of designing your forever home, this property promises the flexibility and the location.Located in a community known for its serene landscapes and friendly neighbours, the area is perfect for those who appreciate a peaceful lifestyle, but still want to remain connected to local amenities.Don't miss out on this incredible opportunity to own a property brimming with potential in a sought-after location. Make sure you watch the 3-D tour that we've created for your convenience, including the floorplans and the video. Take the first step towards creating your ideal home or investment project at 10346 Loyalist Parkway, where possibilities are as vast as your imagination. (id:37841)
Royal LePage Proalliance Realty
9 Pyears Rd
Quinte West, Ontario
Discover 9 Pyears Rd, a peaceful home where modern comfort meets serene living, set on just under 1 acre overlooking the beautiful Trent River. This property features a bright 2-bedroom, 1.5-bathroom main floor with a 3-bedroom, 1-bathroom basement in-law suite, perfect opportunity for a multiple generations living arrangement. Enhanced with a new central air and furnace system installed in 2022, this home ensures year-round comfort. Outside, enjoy the refreshing in-ground pool for sunny day fun. With its stunning views and calm vibe, 9 Pyears Rd isn't just a house it's a special place for making unforgettable memories. See it for yourself today! (id:37841)
Exp Realty
1464 Wallbridge-Loyalist Rd
Quinte West, Ontario
Come out and view this wonderfully renovated brick bungalow situated on a serene and peaceful lot. You will be enthralled by the views of farmer fields and horses galloping from your backyard. This 5-bedroom, 3-bathroom home has 3,125 sq. ft. and has been completely updated throughout. The main floor features bamboo hardwood floors, in-floor heating in the bathrooms as an added bonus and an open-concept family room, dining room and kitchen. The front entrance is up the expansive front deck, through the front door to a living room with views of the family room fireplace for cozying up at night and a wide staircase with oak railing to access the basement. The remainder of the main floor features the primary bedroom with 3-piece ensuite and garden doors which access the private deck where you can enjoy views of the sunset. There are 2 more bedrooms and a 4-piece spacious bathroom to explore before going downstairs. In the basement there is a kitchenette, 2 bedrooms, a 2-piece bathroom, an open-concept living room/office, a craft room and mechanical room. Don't miss the workshop/storage room as well for all your hobby needs/storage. The basement has a separate entrance from the garage to allow for uninterrupted access. The oversized 2 car garage (23ft x 26ft) is heated and includes new doors and loft storage. It also includes a 100 amp sub-panel ready for generator hookup. The entry from the garage provides access to the mud room, main floor laundry with sink, coat closet and pantry. Outside the home, you will find an 8x12 shed in the backyard and a gazebo, BBQ propane hook up and a walkout deck for enjoying the sun. In the front yard you will find another 8x20 shed for all your outdoor storage/workshop needs and a 30 amp RV outlet. This home is just minutes from the 401 and all the amenities you could ever need. It has been expertly and exquisitely updated. Come on out today to see this home, fall in love and stay a while. 1464 Wallbridge-Loyalist awaits! (id:37841)
Century 21 Lanthorn Real Estate Ltd.
75 Adelaide St S
Kawartha Lakes, Ontario
More Spacious Than It Appears From The Street View! Step Into This Inviting 3 Bedroom, 3 Bath Bungalow, (Primary Suite Can Be An In-Law Suite), Recently Renovated With High End Finishes Throughout, Stunning Open Concept Kitchen Featuring An 8ft Island with Quartz Counter Tops, New Appliances, Upgraded Electrical Services, New Central Air, New Flooring, New Bathrooms & More ...... Extra Large Backyard, Nestled In A Fantastic Location, Offering Easy Access To Amenities. (id:37841)
Revel Realty Inc.
87 Rutile St
Clarence-Rockland, Ontario
Welcome To Your Dream Home! Only One Year Young This Stunning Property With Wheel Chair Accessibility Boasts Luxurious Upgrades And Modern Finishes Throughout, Making It The Perfect Blend Of Style And Functionality. As You Step Inside, You'll Immediately Notice The Attention To Detail, From The 5-Inch Contemporary Baseboards That Grace Every Room To The Hardwood Flooring That Flows Seamlessly Through The Living And Dining Areas. The Heart Of The Home Is The Gourmet Kitchen, Featuring Quartz Countertops, A Tiled Backsplash, And Sleek Black Accents. Black Pot Lights Illuminate The Space, While Pendant Lights Hang Gracefully Over The Expansive 8-Foot Island, Complete With A Convenient Microwave Cubby. The Kitchen Also Offers A Black Double Sink With A Matching Faucet And A Extended Cabinets With Crown Moulding, Providing Ample Storage For All Your Culinary Needs. Entertain With Ease In The Spacious Living Room, Bathed In Natural Light From The Large Upgraded Windows And 8x8 Foot Patio Door. The Adjacent Dining Area Offers Plenty Of Space For Family Gatherings And Dinner Parties. Upstairs, You'll Find Upgraded Luxury Vinyl Flooring Throughout The Second Floor, Providing Both Style And Durability. The Master Suite Is A True Oasis, Featuring A Stand Alone Tub, Rainfall Shower With Dual Shower Capabilities And A Handheld Option, Perfect For Unwinding After A Long Day. Additional Features Of This Exceptional Home Include All-Black Door Handles And Hinges, Black Keyless Entry, And Black Light Fixtures In Every Room. Plus, With A Power Supply In The Garage For An Electric Vehicle Charger And A Tankless Electric Water Heater, This Home Is As Efficient As It Is Stylish. Don't Miss Your Chance To Own This Exquisite Property. Schedule Your Showing Today And Experience Luxury Living At Its Finest! Chair Lift Can Stay Or Be Removed Prior To Closing. **** EXTRAS **** Basement Outer Walls Insulated/Dry-walled, Garage Insulated/Dry-walled W/Rough-in For Opener & Power Supply For An Electric Vehicle Charger. Owned Tankless Water Heater, S/S Fridge, S/S Stove, S/S Dishwasher, Washer/Dryer. (id:37841)
Century 21 Infinity Realty Inc.
Lot 34 Cockburn St
Kawartha Lakes, Ontario
Build Your Dream Home On This Tree Lined Quarter Acre Lot, Located In The Hamlet Of Norland. Walking Distance To Restaurants, Groceries, Public Library, Trails, Gull River & More! This Property Includes The Benefit Of In-Town Amenities & Services Including Municipal Water At Lot Line, Municipal Paved Road, Garbage & Recycling Pickup, High Speed Internet, Cell Service, Cable/Phone And Quick Access To Highway 35 & Monck Road. Current Temporary Access From Neighbouring Lot, New Driveway Must Be Created. (id:37841)
Royal LePage Kawartha Lakes Realty Inc.
318 Sherin Ave
Peterborough, Ontario
A waterfront oasis in the heart of the city! This meticulously landscaped property offers privacy with lush hedges, creating a serene and secluded atmosphere. The open concept main floor provides a seamless flow, ideal for both daily living and entertaining. Upstairs, the primary retreat offers a luxurious escape, featuring a spacious bedroom and bath for relaxation, that could be converted back into 2 beds. The main floor leads to a spacious deck, offering views of the river and the inviting beach. The walkout lower level allows easy access to the meticulously maintained grounds and is fully finished, complete with second kitchen, second bedroom, den currently being used as a bedroom and a second full bath, perfect for guests. The lower level also provides possibilities for additional living, or short-term rental opportunities. Located close to highway access, this property offers easy commuting and access to all the amenities the city has to offer. A charming bunkie at the water's edge provides a cozy retreat. This home is truly a haven of allure and comfort! (id:37841)
Royal LePage Frank Real Estate
1452 Mcauliffe Lane
Peterborough, Ontario
Welcome to your next step in home ownership! Step inside this beautiful all brick two story home with a 2-car garage located in a family friendly area and discover its warm and inviting atmosphere. The main level boasts separate living and dining rooms, a spacious family room which is ideal for cozy family time or entertaining guests. The updated kitchen includes both a centre island as well as a breakfast nook with a walkout to the deck, which is a perfect spot to relax and enjoy your morning coffee. Upstairs you will find 3 bedrooms and 4-piece bathroom for kids or guests and your own personal retreat that boasts a good-sized primary bedroom, 4-piece ensuite with soaker tub and separate shower as well as a walk-in closet. All carpet in the upper level was newly installed in April of 2024.In the basement you will find a large rec room with a 2-piece bathroom as well as an unfinished area that could make a great workshop, games room or even a fantastic man cave. Conveniently located minutes to downtown, schools, parks this home truly offers the best of suburban living. With its desirable location, and endless charm, this is an opportunity not to be missed. Start envisioning the possibilities of making this house your forever home! (id:37841)
Exit Realty Liftlock
114 Reid St St
Kawartha Lakes, Ontario
Welcome to 114 Reid St in Bobcaygeon! This charming 2-bedroom, 2-bathroom bungalow offers the perfect blend of comfort and convenience. The formal dining room, currently being used as an office, could also be used as a 3rd bedroom. Recently renovated and updated, this home offers maintenance-free vinyl plank floors throughout, a new kitchen with quartz backsplash and countertops, and a cozy Napoleon Fireplace. Step outside to enjoy the spacious Trex decking on the large upper deck, complete with a metal roof gazebo overlooking the expansive backyard. Relax and unwind in the 4-person hot tub on the lower deck, under another gazebo with screening. With municipal water and sewer, high-speed fibre internet available, and natural gas set to come soon, this home offers all the modern amenities you need. Plus, the separate workshop space is perfect for woodworking or DIY projects. Whether you're sipping your morning coffee on the front patio or watching the sunset from the private back deck, this home is a true sanctuary. (id:37841)
Revel Realty Inc.
No Favourites Found
The trademarks REALTOR®, REALTORS®, and the REALTOR® logo are controlled by The Canadian Real Estate Association (CREA) and identify real estate professionals who are members of CREA. The trademarks MLS®, Multiple Listing Service® and the associated logos are owned by The Canadian Real Estate Association (CREA) and identify the quality of services provided by real estate professionals who are members of CREA.
This REALTOR.ca listing content is owned and licensed by REALTOR® members of The Canadian Real Estate Association.





