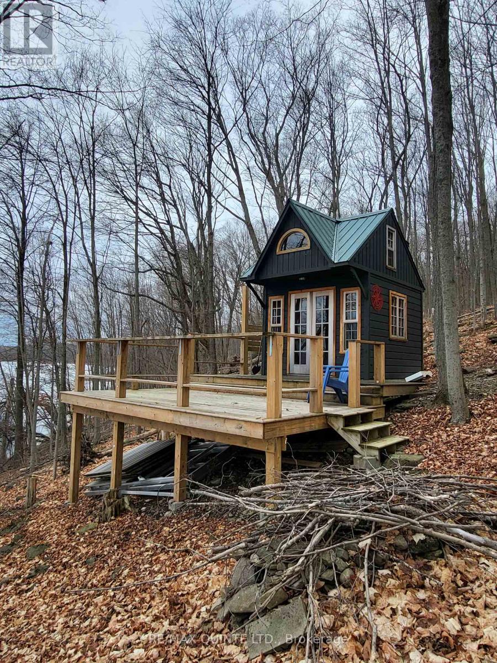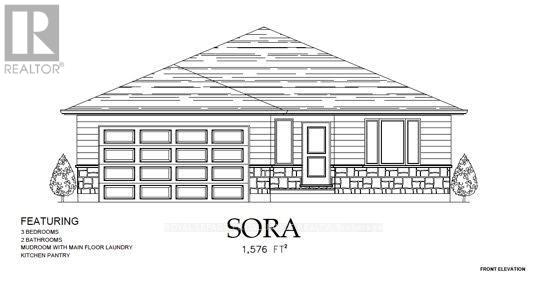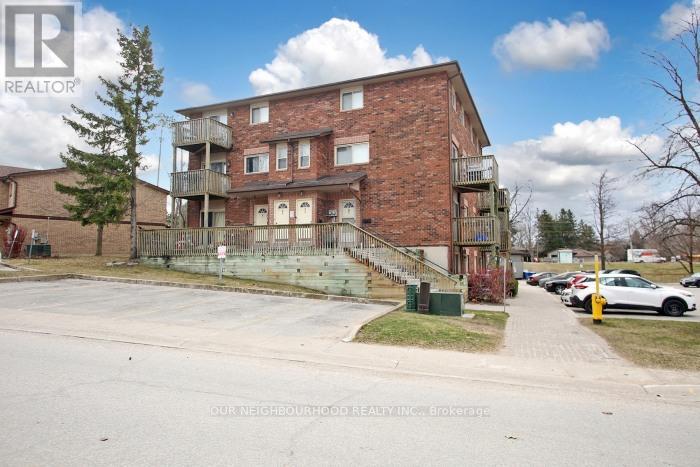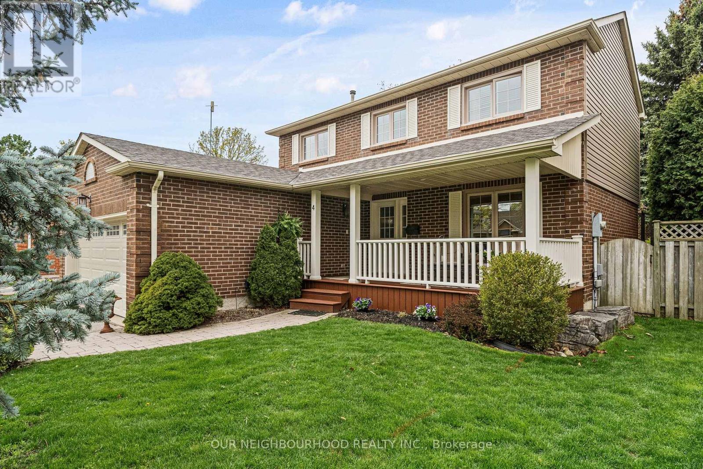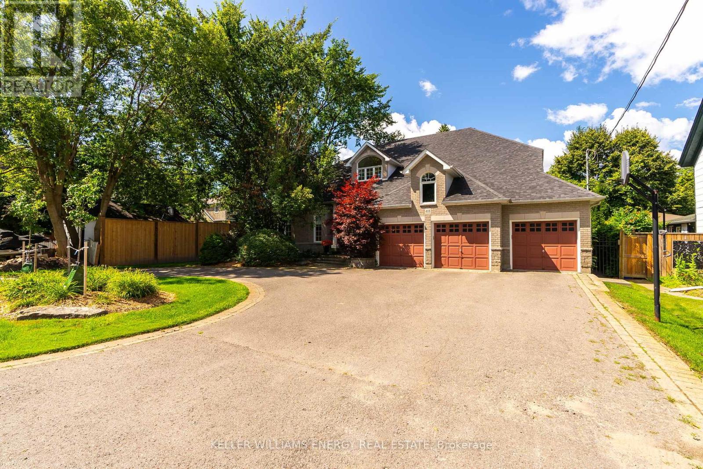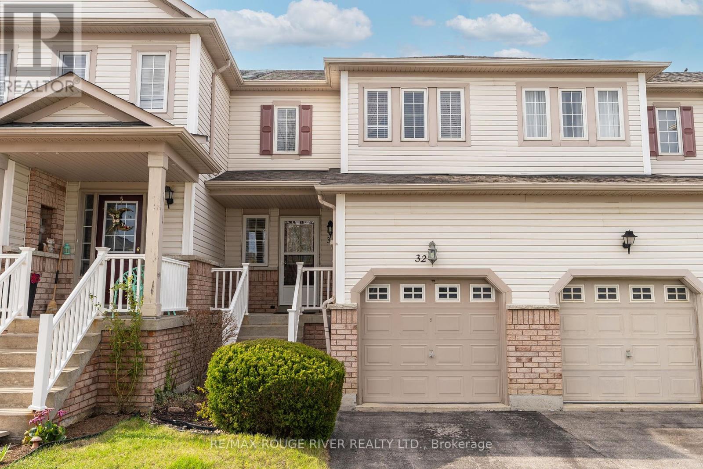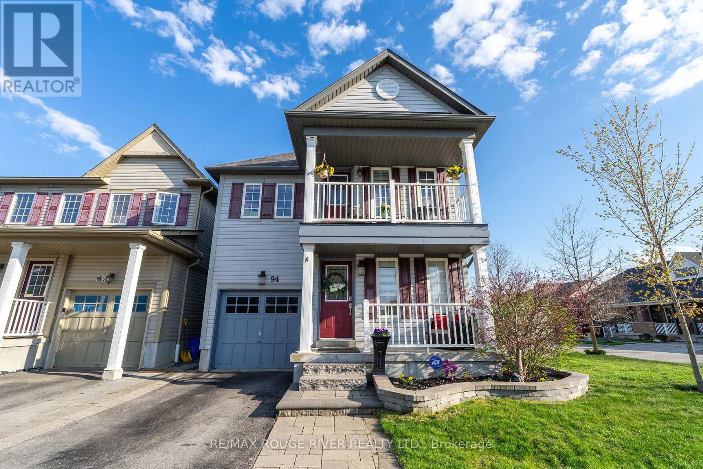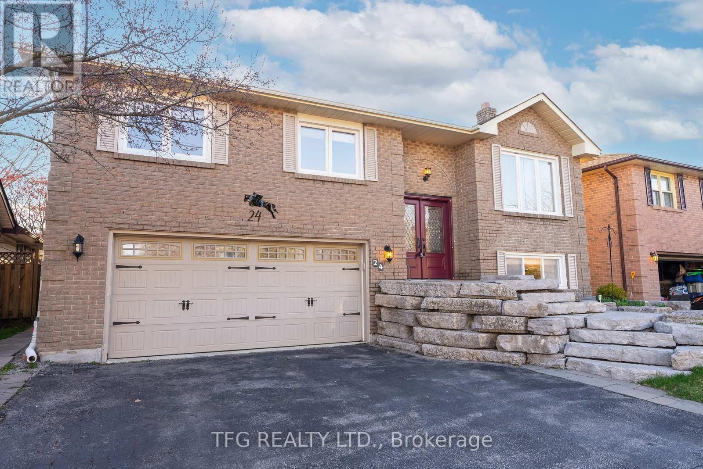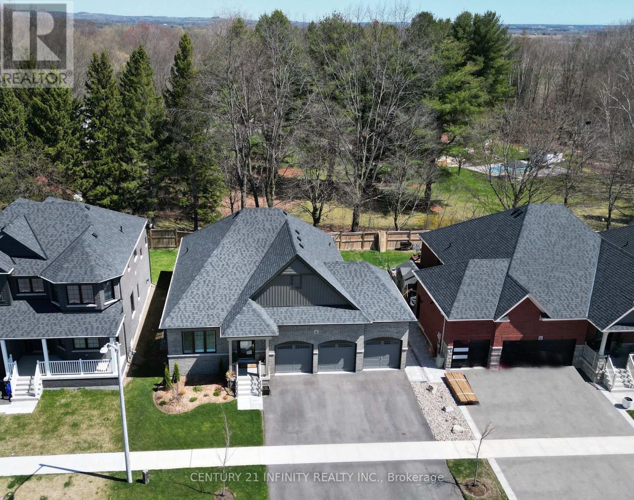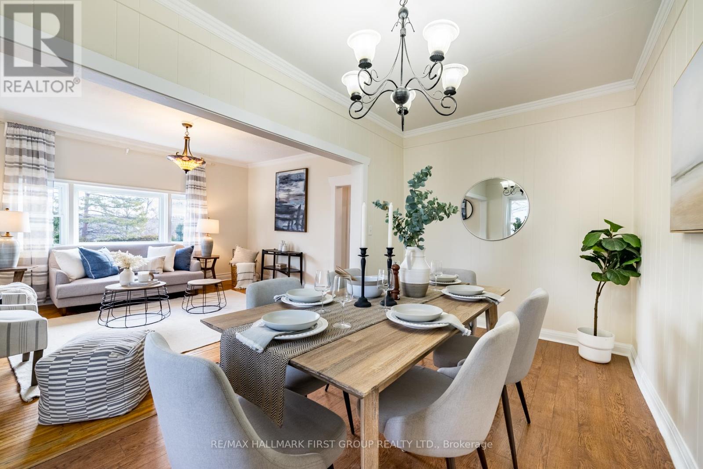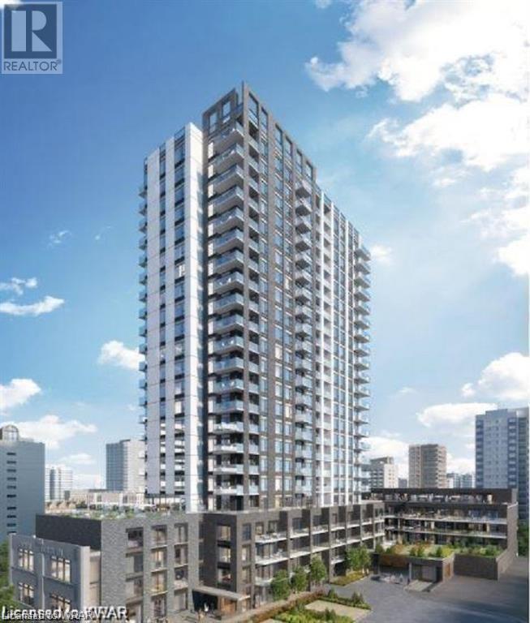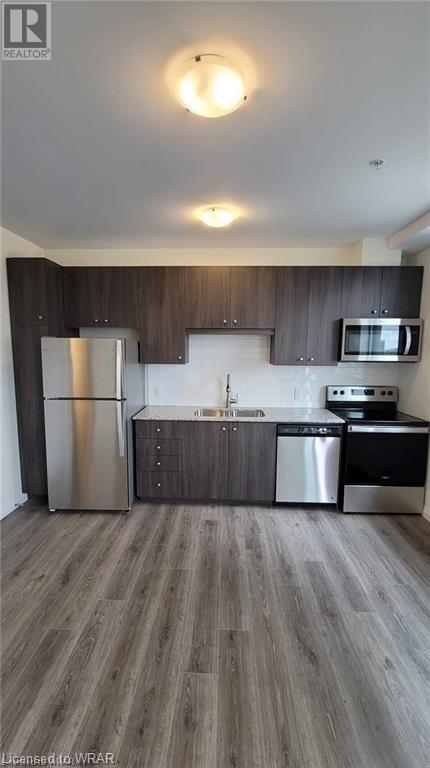LOADING
0 Mccarthy Lane
Prince Edward County, Ontario
Rare private 1.9 acre partially sloping, treed, waterfront building lot located on the quiet shores of Smiths Bay. This amazing large sheltered cove offers incredible fishing (largemouth bass, smallmouth bass, pike and perch) and unlimited boating opportunities being a short distance from Lake Ontario. Enjoy this property as-is for a rustic getaway or build your dream home with walkout basement to take advantage of the peace and tranquility of Smiths Bay. This lot has 150 on the water and there are other very nice waterfront homes in the area. **** EXTRAS **** A bunkie with loft and large deck overlooking the water is included! (id:37841)
RE/MAX Quinte Ltd.
7 Clayton John Ave
Brighton, Ontario
Open House Sundays 2:30-4:00pm at 3 Clayton John Ave, NW off Raglan & Ontario . McDonald Homes is pleased to announce new quality homes with competitive Phase 1 pricing here at Brighton Meadows! This Sora model is a 1576 sq.ft three bedroom, two bath bungalow featuring high quality laminate or luxury vinyl plank flooring, custom kitchen with island and walk-in pantry, large great room with walk-out to back deck, primary bedroom with ensuite and walk-in closet, and main floor laundry/mudroom. Economical forced air gas, central air, and an HRV for healthy living. These turn key houses come with an attached double car garage with inside entry and sodded yard plus 7 year Tarion New Home Warranty. Located within 5 mins from Presquile Provincial Park and downtown Brighton, 10 mins or less to 401. Customization is possible, Summer 2024 closing! (id:37841)
Royal LePage Proalliance Realty
#7 -9 Meadow Lane
Barrie, Ontario
Very Affordable Starter Home/Investment Property. The Main Living Area Features Hardwood Floors With A Large Laundry/Storage Area, Living Room With Combo Dinning Area And Cozy Kitchen. This Condo Also Features Rare 3 Bedrooms For This Area. (id:37841)
Our Neighbourhood Realty Inc.
4 Pheasant St
Whitby, Ontario
Located in the heart of Whitby, make yourself at home here at 4 Pheasant Street. This is the perfect opportunity for families looking to upsize in a neighborhood close to schools, parks and trails, or for folks looking for a quiet, mature neighbourhood away from busier parts of town. This charming home has 3+1 bedrooms, and a floor plan made for entertaining family and friends. With lots of living space, a dine-in kitchen and a great room overlooking beautiful gardens. Enjoy your morning coffee on the porch, and kick back and relax in the serene backyard with the afternoon sun. See for yourself what makes this home and this community truly one of the most special pockets in Durham Region. **** EXTRAS **** Located near 2 Parks, a walking trail that connects to both Downtown Whitby and Pringle Creek, and walking distance to all types of schools including public, French immersion, Catholic, and High School (id:37841)
Our Neighbourhood Realty Inc.
418 Euclid St
Whitby, Ontario
Extraordinary Custom-Built DeNoble Home over 4500 sq ft with 4 Bedrooms, 4 Baths and Potential for Basement Living Quarters! Nestled On A 72 Ft Lot In Beautiful Downtown Whitby, This Residence Boasts A 3-Car Garage, Circular Driveway, & Inground Pool. The Architectural Masterpiece will Impress With A Grand Staircase, Cathedral Ceiling, 2 Double Sided Fireplaces, Pot Lights & A Main Floor Laundry Room That Doubles As A Separate Entrance, Seamlessly Connecting To The Basement & Also Providing Garage Access. The 4 Bedrooms Offer Individual Access To Well-Appointed Bathrooms. Second-Floor Den With Wet Bar That Could Be Converted To A Nanny Suite Or 5th Bedroom! Convenient Private Office & A Sound Dampened Music Room Cater To Your Professional & Creative Needs. (id:37841)
Keller Williams Energy Real Estate
32 Robideau Pl
Whitby, Ontario
Welcome to your cozy retreat nestled in the heart of Pringle Creek! This inviting freehold townhome exudes warmth and comfort, inviting you to settle in and make yourself at home. As you step through the door, you'll immediately feel embraced by the welcoming atmosphere of this charming home. High-end laminate floors guide you through the open-concept living spaces, and large windows provide tons of natural light. The kitchen, equipped with stainless steel appliances, serves as the heart of the home, offering a perfect space for culinary delights and casual gatherings. Adjacent to the kitchen, the breakfast area beckons you to start your day with a steaming cup of coffee, while sliding glass doors lead to your own private fenced yard and patio an oasis of tranquility where you can relax and unwind. Main floor powder room for added convenience. Upstairs, three spacious bedrooms all with laminate flooring as well and ample closet space. The unfinished basement presents endless possibilities, offering a blank canvas for you to transform into the ultimate space for entertainment, hobbies, or simply extra storage the choice is yours! Conveniently located near shopping, schools, and public transit, this home ensures that all of life's necessities are just moments away, allowing you to enjoy the comforts of suburban living with ease. **** EXTRAS **** A/C 2012 Roof 2016 (id:37841)
RE/MAX Rouge River Realty Ltd.
94 Donlevy Cres
Whitby, Ontario
Welcome to this stunning 4 + 1 bedroom home nestled in the heart of North Whitby. Perfectly situated on a corner lot, this residence boasts over 2500 sq ft of finished living space, offering a blend of comfort and elegance. Upon entry, you'll be greeted by tasteful upgrades throughout. The highlight of the home is the gorgeous renovated kitchen featuring quartz countertops, custom subway tile backsplash, a center island breakfast bar, and ample storage with a large pantry and soft-close cupboards. The adjacent breakfast area is a perfect spot to enjoy your morning coffee and conveniently leads to a private deck and fenced backyard, ideal for outdoor entertaining. The main level features beautiful 6"" wide plank hardwood floors, creating a warm and inviting ambiance. The dining area, adorned with a gas fireplace, overlooks the kitchen and backyard, providing a cozy atmosphere for family gatherings. A convenient powder room completes the main floor. Retreat to the spacious primary bedroom, accessed through double doors, offering a serene oasis with an ensuite featuring a soaker tub, large walk-in closet, and vanity area. All bedrooms are generously sized with ample closet space, ensuring comfort for the entire family. One with a walk out to balcony to enjoy the western views. The convenience of second-floor laundry adds to the practicality of daily living. The lower level is a fabulous extension of the home, boasting a well-appointed finished basement with a versatile rec room, bonus room, an additional bedroom, and a 3-piece bathroom, providing ample space for relaxation and recreation. Located close to great schools, shopping, and all amenities, this home offers the perfect combination of style, functionality, and convenience. Don't miss the opportunity to make this North Whitby gem your own! ** This is a linked property.** **** EXTRAS **** Kitchen Remodeled 2021 (quartz counters, custom subway tile backsplash, soft close cupboards, large pantry) 6 "" Plank Hardwood 2021, Basement Renovated 2021, Roof Maintenance 2024 (id:37841)
RE/MAX Rouge River Realty Ltd.
24 Centerfield Dr
Clarington, Ontario
Offers Anytime, No Bidding Wars! Welcome to your new home in the heart of Courtice! This stunning all-brick raised bungalow offers a perfect blend of comfort, convenience, and versatility. With 3+1 bedrooms, 2 kitchens, a basement in law suite with a separate entrance, and a double car garage, this property is tailor-made for modern living. The main floor boasts a spacious layout with a functional flow that enhances every day living. The bright and updated kitchen is the heart of the home. Three generously sized bedrooms provide plenty of space for family members or guests. The primary bedroom is a highlight, complete with an updated ensuite bath and a walkout to the sundeck. The true gem of this property lies downstairs. The fully finished basement includes a separate entrance and a second kitchen, making it ideal for multi-generational living or as a potential income suite. Whether you're accommodating extended family members or looking to generate rental income, this space offers endless possibilities. **** EXTRAS **** With a huge backyard, bring your furry friends or enjoy summer entertaining! Conveniently located in a great neighbourhood, this home offers easy access to schools, parks, shopping, dining, and more. (id:37841)
Tfg Realty Ltd.
356 Northglen Blvd
Clarington, Ontario
This Exquisitely Crafted, Seldom Offered Masterpiece By Jeffery Homes Exemplifies Unparalleled Quality In Every Detail. Fashioned Entirely Of Brick, This 3+2 Bedroom Bungalow Boasts A Triple Car Garage, A Builder Finished Basement W/3 Entrances & Enjoys A Private Setting W/Neighbors Far Behind. 2 Years Young, This Residence Is Replete W/Enhancements That Elevate Its Allure. Upon Entering The 8' Glazed Door, One Is Greeted By Opulent Features Including 12x24"" Tiles Complemented By 7"" Natural Oak Hardwood, 10' Smooth Ceilings Adorned W/Pot Lights, Washrooms W/Heated Tiled Floors & Comfort-Height Quartz Vanities, Solid Wood 3 Panel Doors Grace The Bedrooms, While Contemporary 7"" Trim & California Shutters Add A Touch Of Sophistication. An Illuminated Coffered Ceiling & A Pocket Door Butler's Pantry Grace The Dining Area, While The Family Room Captivates With Its Soaring 15' Cathedral Peak & Fireplace, Creating An Ambiance Of Grandeur & Warmth. The Kitchen Stands As A Testament To Luxury, Boasting Extended Wood Soft-Close Cabinets W/Crown Molding, Valance & Under-Cabinet Lighting. Pot Drawers, Quartz Countertops, Tiled Backsplash, & A Quartz Waterfall Island Enhance Both Functionality & Aesthetics. A Pull Out Kitchen Pantry Adds An Element Of Convenience And Elegance. Ascend One Of The 2 Hardwood Stair Cases To Discover The Fully Finished Basement, Accessible From Both The Main House, A Separate Entrance, Or The Garage. This Well-Appointed Space Features A Sound & Fire Insulated Builder Finished Basement W/Egress Bedroom Windows, A Full Kitchen, Spacious Living Area, 3-Piece Bath, & Ensuite Laundry, Offering Limitless Possibilities For Living Arrangements. Outside, A Tranquil Backyard Oasis Awaits, Complete W/Composite Decking, Professional Landscaping & Interlocking Stone, Providing A Serene Retreat For Outdoor Enjoyment. This Residence Is Truly A Unique Gem, Where Meticulous Craftsmanship & Thoughtful Design Converge To Create A Haven Of Unparalleled Comfort & Lux **** EXTRAS **** Primary Bedroom Walls W/Sound Proof Insulation & Solid Wood Door Entry. Basement Apartment Has Sound/Fire Insulation. 200 amp, Insulated 3 Car Garage W/Insulated Doors, Epoxy Floor & Door To Basement. 60 amp & Poured Pad For Future Hot Tub. (id:37841)
Century 21 Infinity Realty Inc.
15632 Simcoe St
Scugog, Ontario
This 4 bed/2 bath century home is a great opportunity for ROI! This home exudes character & charm with an insulated detached 1.5 garage & large treed, fenced-in backyard. Warm & inviting, w original hardwood flrs, crown mldg, clawfoot tub, an original farmhouse sink. A large eat-in kitchen, bright sun porch, & a family family-sized living/dining room provide ample space for daily living. The main level hosts 1 bedroom with ensuite bath, a separate entrance which provides flexibility for small office/biz or granny suite. Walk upstairs to another cozy 3 bedrooms & main bath. Addtl value - Zoned Urban Residential Type 2 (uniquely zoned to run small biz). A 1.5 detached insulated garage with electrical includes a side office space, ideal for a small biz or your dream workshop. A large backyard boasts a west-facing patio w firepit, garden boxes, & mature trees creating a private oasis. Become part of the vibrant community of Port Perry. As per Sellers: Roof 2021, Windows 2013, Professionally painted 2024, Electrical Updated (Knob & Tube Removed) **** EXTRAS **** Build wealth through some sweat equity! Surprisingly Quiet inside house & backyard. W/D hook up on main level. (id:37841)
RE/MAX Hallmark First Group Realty Ltd.
55 Duke Street W Unit# 413
Kitchener, Ontario
Experience the best of urban living in the heart of Kitchener's downtown at this property. The unit boasts impressive features, including 9-foot-high ceilings, granite kitchen counters with ceramic backsplash, and a stainless steel appliance package complete with a fridge, stove, dishwasher, and built-in microwave. Other highlights include granite bathroom counters, carpet-free living with quality laminate and ceramic flooring, and an EnSuite stackable washer and dryer. The building's amenities are just as impressive, with a wide range of options to suit every lifestyle. Host gatherings in the 5th-floor dining area with terrace, get active in the Extreme Fitness Area, Spin Room, or Rooftop Running Track, find balance in the Yoga Studio, and keep your bike in top shape at the Bike Fixit. Other perks include a dog wash station, a welcoming concierge, and access to all that City Centre Phase 1 has to offer. Downtown amenities are just a short walk away, including Google Canada in 5 minutes, Victoria Park in 4 minutes, Kitchener Market in 9 minutes, and Kitchener GO Train Station in 10 minutes. The 401 is just 15 minutes away, and the new LRT conveniently stops right at your doorstep, connecting you to a variety of research and technology facilities, universities, hospitals, malls, and other destinations throughout the area. (id:37841)
RE/MAX Real Estate Centre Inc.
104 Garment (Tower 2) Street Unit# 803
Kitchener, Ontario
Living the urban lifestyle in Kitchener is unparalleled, especially with the ultra-modern suites at 104 Garment. These suites boast a stunning array of features, including a gourmet kitchen with custom cabinetry, granite countertops, under-mount sinks, and stainless steel appliances. But that's just the beginning—9’ ceilings, oversized windows, an open concept layout, engineered flooring, a large balcony, in-suite storage, and a stacked washer/dryer add to the allure. The amenities at ONE HUNDRED condos are equally impressive, offering a fully equipped fitness facility, a party lounge with a catering kitchen, a roof terrace with BBQs, a state-of-the-art theatre room, an on-site car share program, and bike parking. Available for May 1st 2024 One-bedroom, one bathroom - 683 sqft Additional amenities: Underground parking Fast speed internet available at an affordable price Nearby attractions: University of Waterloo and Laurier University: 10 minutes drive Conestoga College: 10 minutes drive Google Waterloo: 1 minute drive Hospital: 4 minutes drive Groceries (Costco): 10 minutes drive Liquor Store: 5 minutes drive Restaurants: 2 minutes drive onwards Major Banks: 2 to 6 minutes drive Health & Fitness facilities within the building Parks: 3 to 5 minutes drive Pharmacy: 2 minutes drive onwards Malls: 10 to 20 minutes drive Movie Theatre: within the building (id:37841)
RE/MAX Real Estate Centre Inc.
No Favourites Found
The trademarks REALTOR®, REALTORS®, and the REALTOR® logo are controlled by The Canadian Real Estate Association (CREA) and identify real estate professionals who are members of CREA. The trademarks MLS®, Multiple Listing Service® and the associated logos are owned by The Canadian Real Estate Association (CREA) and identify the quality of services provided by real estate professionals who are members of CREA.
This REALTOR.ca listing content is owned and licensed by REALTOR® members of The Canadian Real Estate Association.





