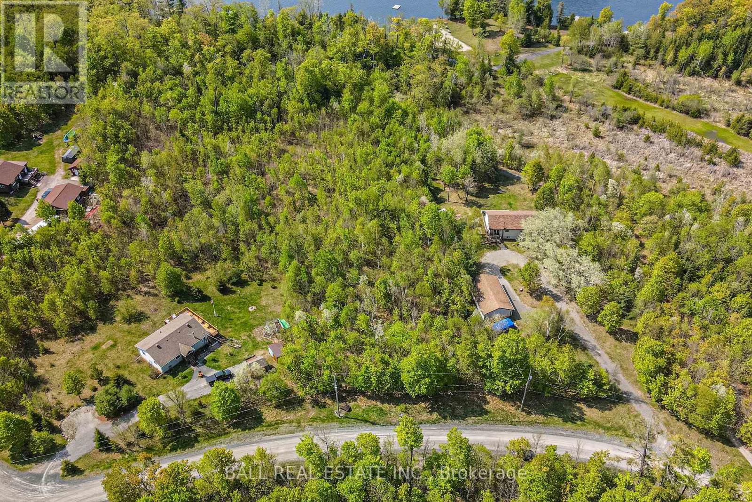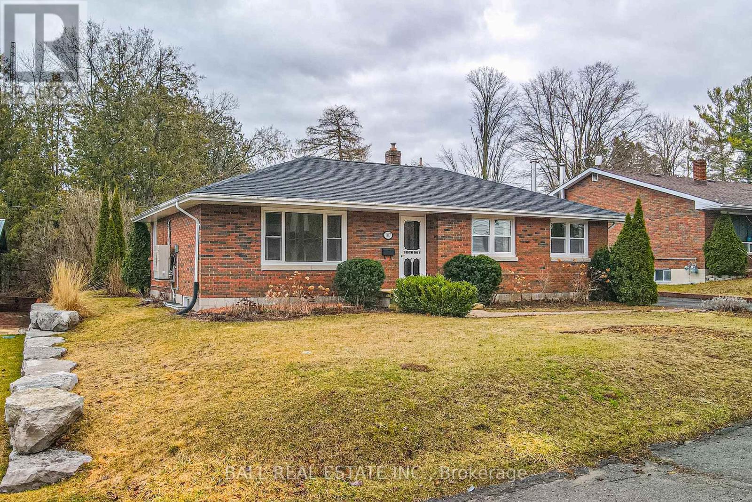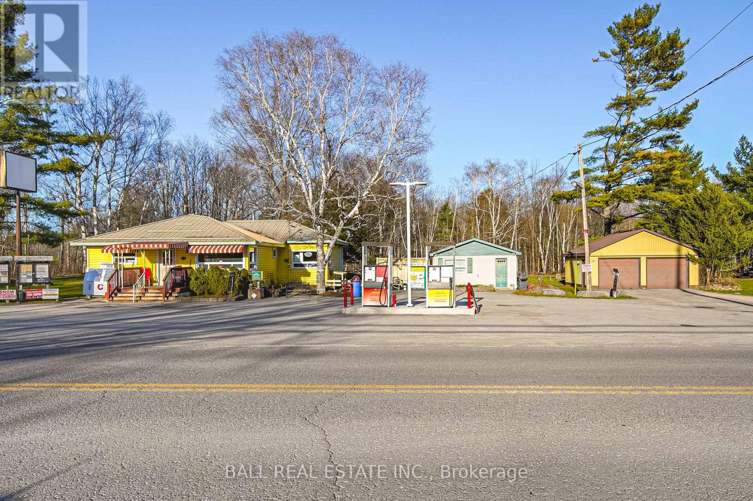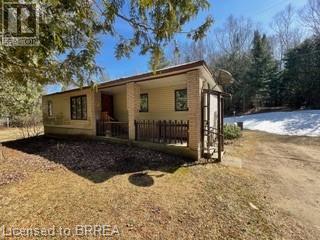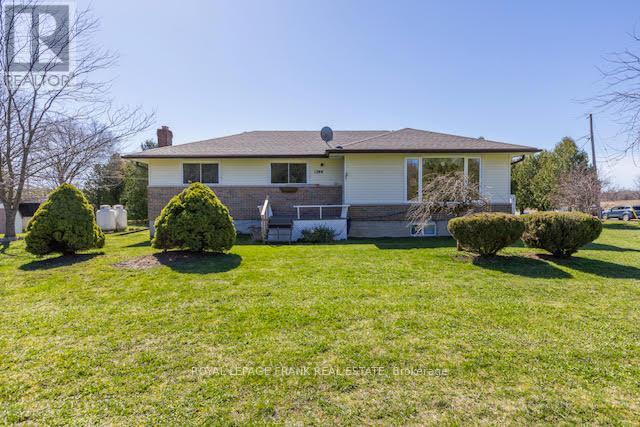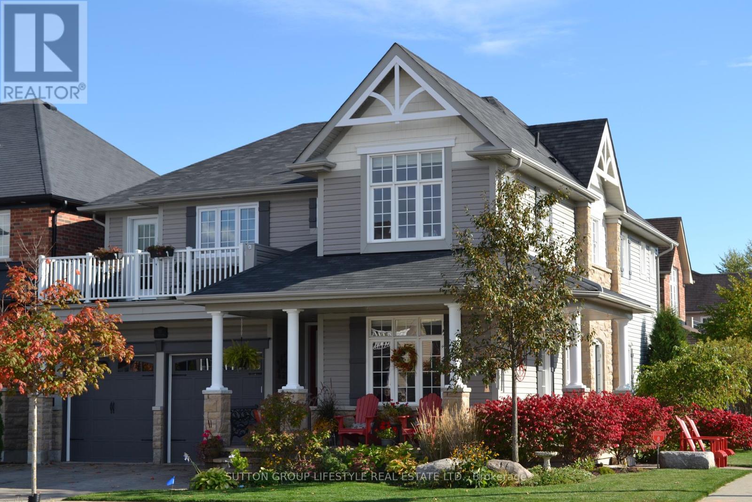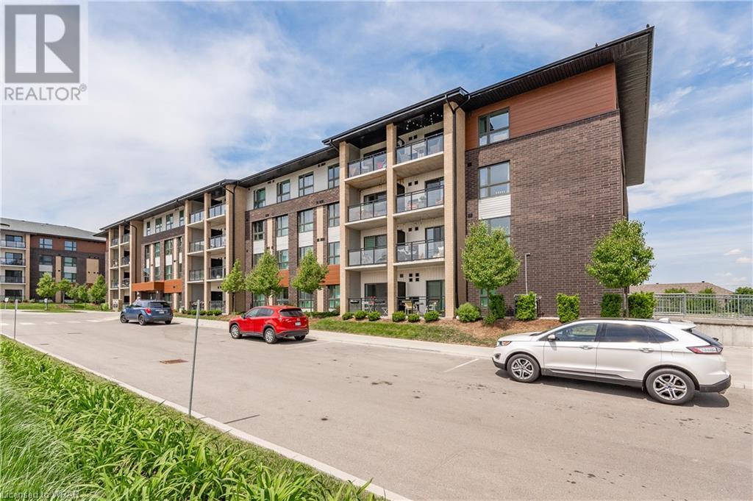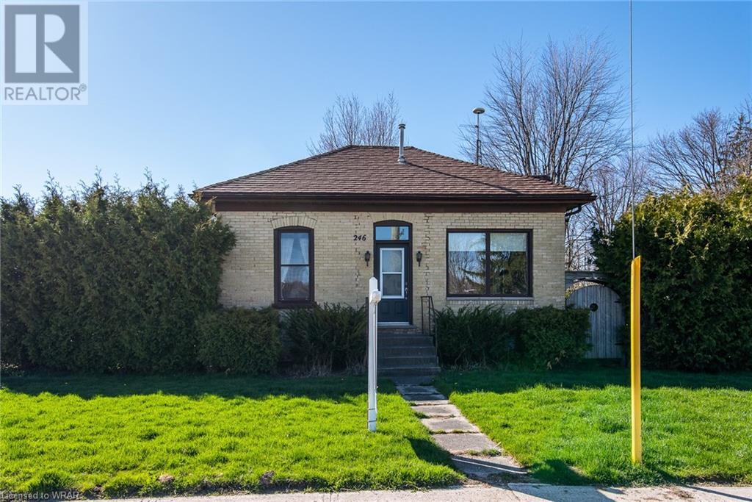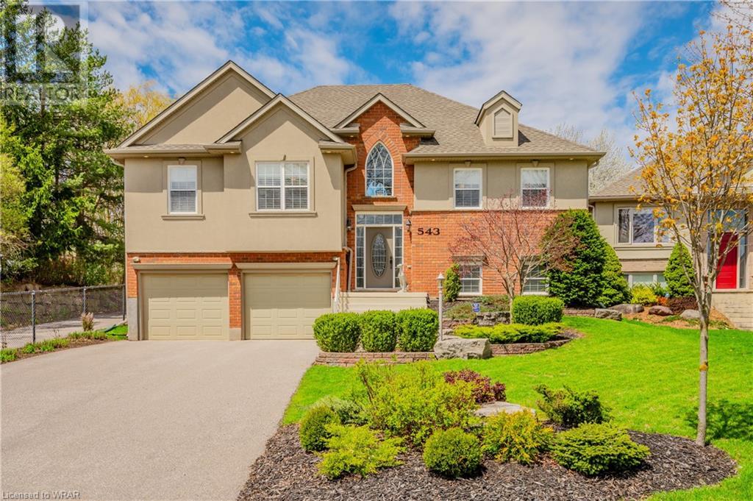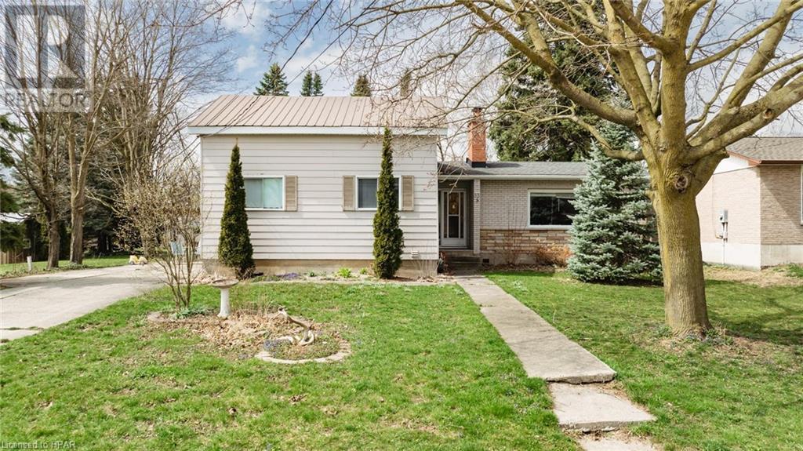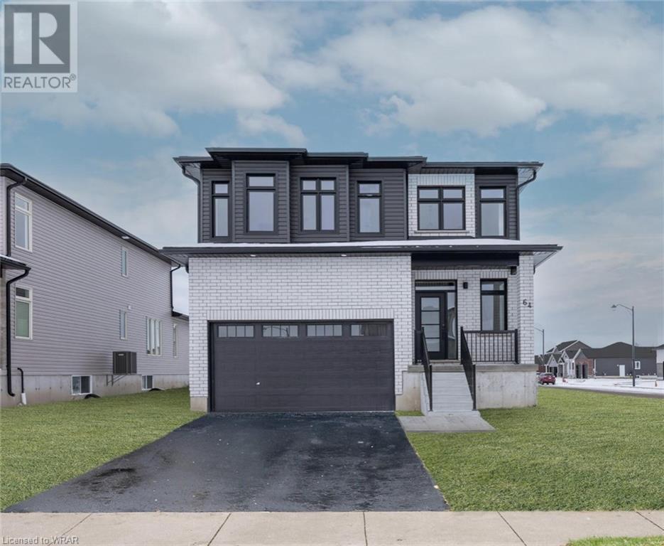LOADING
64 Fish Hook Lane
Marmora And Lake, Ontario
Building Lot Available as the last lot left in Phase1 of this Thanet Lake Subdivision. The Lake is Natural Spring Fed with and abundance of fishing and very little traffic due to no public access to the water. The Thanet lake Community Waterfront includes private docking, Sandy beach, Volleyball Courts and plenty of Family activities. Build your perfect Country home or cottage with all the benefits of the Lake without the taxes of waterfront. Short drive from Coe Hill and only 30 minutes from amenities of Bancroft. **** EXTRAS **** Deeded Access to Thanet Lake (id:37841)
Ball Real Estate Inc.
107 Henry St
Stirling-Rawdon, Ontario
Welcome to 107 Henry St. in Stirling, ON! This charming 3+3-bed, 2-bath brick bungalow offers a serene setting near Rawdon Creek and Henry Park. Enjoy tranquil walks along the creek and leisurely picnics in the park just steps away. With a vibrant community atmosphere and nearby amenities, including local shops, theatre, recreation centre, schools and eateries, this well-maintained home provides the perfect blend of comfort and convenience. Don't miss out on this opportunity to experience the best of Stirling living. Schedule your viewing today! (id:37841)
Ball Real Estate Inc.
4007 County 6 Rd
North Kawartha, Ontario
Discover ""The Log Cabin"" at 4007 County Rd 6, North Kawartha - a unique property blending rustic charm with modern convenience. Boasting a convenience store, gas bar, and inviting sandwich shop, this versatile space is perfect for entrepreneurs. The cozy log cabin aesthetic creates a warm atmosphere. Ideal for those seeking a turnkey business opportunity in a picturesque setting. With snowmobilers stopping by in winter, cottagers flocking in summer, and local contractors, this property promises a steady stream of customers year-round. Don't miss this chance to own a distinctive property with great income potential. Store has been significantly renovated. (id:37841)
Ball Real Estate Inc.
1027 Payne's Road
Tory Hill, Ontario
Discover the potential of this hidden gem that awaits your personal viewing. Situated on 7+/- Acre parcel, this bungalow has 3 bedrooms, 2 heat sources-wood furnace and oil furnace, nestled on a quiet road close to Haliburton, steel roof and more...Great value! (id:37841)
Royal LePage Action Realty
1744 Templetiny Cres
Smith-Ennismore-Lakefield, Ontario
Absolutely immaculate and well loved bungalow in Ennismore just over the Gannons Narrows Bridge. 3 plus 1 bedrooms (1 main floor bedroom presently used as laundry room, could easily be moved), 1 fully updated bath and an extra two piece bath on the main floor. Lovely open kitchen with granite countertops and dining room with a walkout to a beautiful three season sunroom. Spacious bright livingroom. Downstairs, a welcoming family room with a gas fireplace, an extra 2 piece bath, large 4th bedroom and utility and workshop space. Walk out under cover to one of four utility/garden/workshop sheds and the lovely large yard. Newer forced air propane furnace and central air conditioning. Walking distance to Gannons Narrows Marina and the lake. Easy access to Ennismore or Bridgenorth for shopping and amenities. (id:37841)
Royal LePage Frank Real Estate
89 Daiseyfield Ave
Clarington, Ontario
Beautiful Four-Level Backsplit On A Large Fenced Lot In A Fantastic North Courtice Neighbourhood.Open Concept Living/Dining Room With Hardwood Floors. Large Eat-In Kitchen With Ample Counter Space Overlooking Breakfast WIth A Skylight & Walkout To A Side Deck,Upper Level Has 3 Decent Sized Bedrooms, Master with a Semi-Ensuite & Walk-in Closet, Lower Level with a 4th Bedroom 3Pc Bath & A Large Family Room With A Gas Fireplace & Walk-Out To Yard With Interlocking Patio.Partially Finished Basement With A Large Rec Room Awaiting Your Finishing Touches! This Home Is Spacious With Tons of Natural Light! ** This is a linked property.** **** EXTRAS **** Garage Door Entry From Home, Vinyl Floors In Family Room (2024), Freshly Painted Throughout, Brand New Stainless Steel Fridge, Gas Stove, Dishwasher (April 2024).Close To All Amenities.Hwy 401/407/418 For Easy Commute. (id:37841)
Our Neighbourhood Realty Inc.
357 Shipway Ave
Clarington, Ontario
Welcome to the beautiful Port of Newcastle, Kylemore built (2013) ""Camber model - 3050 sq ft above grade & 1100 sq ft finished bsmt on a fenced corner lot. Offering unparalleled views of Lake Ontario and the Nature Area, so enjoy those walks along the waterfront and the beach area and very short distance to Bond Head Parquette, Pier and Beach and Newcastle Marina. The home offers 10ft & 9ft ceilings on main floor. Private balcony off the primary bdrm faces south to the lake & large balcony off the front bdrm faces north/west. Enjoy wrap-around porch, fully landscaped yard & gorgeous perennial gardens with gazebo, shed & water feature. This home is a stunning showpiece finished top to bottom with crown moulding, hardwood floors, large rooms, 5 bathrooms incl. 5-piece primary ensuite with heated floors, large jetted tub/glass shower, double sinks, water closet, linen closet and gorgeous lake views. Large laundry/mud room with garage access. Many custom updates & features (see attached list). Custom chefs kitchen incl: Granite countertops, huge island, custom cabinetry, built-in wall oven & m/w & lg gas cooktop. 2-way fireplace in F/R & D/R. Coffered ceiling in D/R and primary bdrm. Large servery/wine fridge. Custom blinds throughout. Gas fireplace with built-ins in rec room. Membership available for the Admirals Club & Marina with pool, hot tub, fitness centre, library & movie room (transfer/membership fees apply). See attached schedule for more info on this stunning property. Move in, unpack and enjoy! (id:37841)
Sutton Group Lifestyle Real Estate Ltd.
17 Kay Crescent Unit# 211
Guelph, Ontario
Welcome to 211-17 Kay Crescent, where modern comfort meets accessible living in Guelph! This stunning 2-bedroom, 2-bathroom condo is nestled in a desirable location, offering both convenience and luxury. Step into this thoughtfully designed space and discover a seamless blend of functionality and style. The open-concept layout provides a spacious living area, perfect for entertaining guests or relaxing after a long day. Large windows flood the space with natural light, creating a warm and inviting ambiance throughout. Step out on to your own private balcony to enjoy your morning coffee or summer cocktails. The kitchen boasts sleek countertops, stainless steel appliances, and ample storage, making meal prep a breeze & enjoy the 3 seater breakfast bar. The primary bedroom is complete with closet and an ensuite bathroom for added privacy and convenience. A second bedroom offers versatility, ideal for guests, a home office, or additional living space to suit your needs. One of the highlights of this condo is its built-in accessibility feature ensuring ease of mobility and comfort for residents of all abilities with wider doorways being carefully considered to enhance your everyday living experience. One parking spot is owned and deeded so you'll never have to worry about finding a spot to park. Condo amenities include a gym, garbage removal, and a party room located at 25 Kay which is accessible for use by 17 Kay residents. Located in a sought-after Guelph location, this condo offers proximity to a wealth of amenities, including shops, restaurants, parks, schools and more. With easy access to transportation routes, commuting is a breeze, whether you're heading downtown or exploring the scenic beauty of the region. (id:37841)
Royal LePage Crown Realty Services Inc. - Brokerage 2
246 Main Street
Atwood, Ontario
Welcome to 246 Main St, a charming 3-bedroom, 1-bathroom brick bungalow nestled in the quaint town of Atwood, Ontario. This property seamlessly blends modern updates with timeless character, making it an exceptional choice for those seeking comfort and convenience. Step inside to a bright and inviting living room that features a cozy gas fireplace, rich hardwood flooring, a ductless AC unit, natural wood trim and impressive 9-ft ceilings. The home’s heart is a spacious country-sized eat-in kitchen, boasting 10-ft ceilings, and a modern gas heating stove. The fresh white cabinetry is complemented by new quartz countertops and a stylish tile backsplash, creating a perfect space for culinary adventures. The home has been freshly painted in several areas and features main floor laundry. The updated 4-piece bathroom adds a touch of modern elegance to the home which is heated by 2 natural gas fireplaces (baseboards not used).Approx Heat $2100, Hydro $1800 per year. One of the property’s highlights is the 36 x 28 heated shop with a hoist, ideal for enthusiasts and professionals alike. Whether for hobbies or storage, this space provides ample flexibility. Outdoors, the steel roof with a transferable warranty promises peace of mind, while the home's proximity to Atwood Lions Park—just a stone's throw away—offers leisurely days spent outdoors amidst green spaces. Plus, you're conveniently located across from community amenities including a pool and community center. With a cheerful facade and a plethora of updates, this home not only promises a comfortable living environment but also a vibrant community right outside your doorstep. Make 246 Main St your new haven and embrace a lifestyle of comfort and convenience. (id:37841)
RE/MAX Twin City Realty Inc.
543 Birchleaf Walk
Waterloo, Ontario
This remarkable 3 bedroom raised BUNGALOW sits elegantly on a tranquil cul-de-sac. Over 3000 sq ft of meticulously crafted finished living space. Just in time for summer, step into your own private backyard complete with INGROUND pool and POND feature. Enter through the inviting foyer, where you'll be greeted by an exquisite open concept kitchen and living area. The kitchen, ideal for entertaining, showcases modern quartz countertops, a SIZEABLE ISLAND WITH BREAKFAST BAR and ample white cabinets complemented by a stylish travertine stone backsplash and GE Profile appliances with carefree slate finish. The adjoining dining space is bathed in natural light, perfect for hosting large gatherings. Meanwhile, the GREAT ROOM features a vaulted ceiling, flooding the space with sunlight through two-story windows, and a modern gas fireplace. Gleaming solid oak hardwood floors adorn the main living areas. Retreat to the primary bedroom, complete with a luxurious ensuite boasting a corner shower, deep soaker tub with jets, and generous closet space. Wake up to the serene view of the pool, stepping outside through sliding doors onto your own private deck. Two additional bedrooms, with newer carpeting, and a main bathroom are conveniently located on the main floor, along with main floor laundry. Descend to the finished lower level, where 9-foot ceilings, large windows, gas fireplace, and upgraded carpeting create an inviting atmosphere. The expansive recreation room offers ample space for gatherings, complemented by a two-piece bathroom and a large storage area with a workbench and utility room. Outside, the LARGE BACKYARD OASIS beckons with a spacious concrete patio leading to the Tim Goodwin custom inground pool (16’ x 34’), surrounded by meticulously landscaped gardens and a pond feature. The pool house, (finished interior/electrical) doubles as a garden shed with separate doors. This home has been meticulously maintained and owner’s pride of ownership is evident. (id:37841)
RE/MAX Twin City Realty Inc.
33 Ord Street
Seaforth, Ontario
Nestled in a family friendly neighborhood, 33 Ord Street welcomes you with its charm and affordability, making it an ideal home for both first-time homebuyers and retirees alike. Step inside to discover a welcoming open-concept layout, where a bright oversized living room, with parquet floors and stone fireplace.. The kitchen, with ample cupboards and an eat in dining room offers room for family celebrations. This 3 bedroom, one bath home with main floor laundry offers the convenience of being just a few blocks away from the grocery store and the downtown amenities. With a renovated bathroom, newer furnace and metal roof, 33 Ord Street presents an excellent opportunity to step into the housing market. Experience the perfect blend of comfort, convenience, and affordability at 33 Ord Street - schedule a viewing today and take the first step towards making this your home! (id:37841)
Royal LePage Heartland Realty (Seaforth) Brokerage
64 Allenwood Road
Elmvale, Ontario
Nestled in the charming town of Elmvale, discover this newly built home that sets a new standard for contemporary living. This home showcases a thoughtfully designed open-concept floor plan, creating a seamless flow between the Living Room with a fireplace, the large Dining room and the beautiful Kitchen. As you enter through the stylish front door, you are greeted by an expansive foyer open to above high ceilings and abundant natural light. The sleek cabinetry, quartz countertops, subway tile backsplash and a central island makes this kitchen both a functional workspace and a showpiece for entertaining. The black hardware & stainless steel appliances also give off a personal touch. This home boasts four generously sized bedrooms, each adorned with ample closet space for all your storage needs. The perfect laundry is conveniently located on the main floor. Come take a look at this master bedroom, it's a luxurious retreat, with a beautiful brick accent wall, also featured is a spacious ensuite bathroom with high-end fixtures, finished with an accent wall that is sure to attract the eye. The three additional bedrooms provide flexibility for guest accommodations, a home office, or a growing family. The home comes with an unfinished basement, providing a canvas for your personal touch and future expansion. What sets this property apart is the separate entrance to the basement, offering the potential for a private living space, a home office, or a rental unit, providing versatility that aligns with your lifestyle. This home offers a blend of luxury, functionality, and future potential. Welcome to a new era of comfort and sophistication in Elmvale. (id:37841)
Smart From Home Realty Limited
No Favourites Found
The trademarks REALTOR®, REALTORS®, and the REALTOR® logo are controlled by The Canadian Real Estate Association (CREA) and identify real estate professionals who are members of CREA. The trademarks MLS®, Multiple Listing Service® and the associated logos are owned by The Canadian Real Estate Association (CREA) and identify the quality of services provided by real estate professionals who are members of CREA.
This REALTOR.ca listing content is owned and licensed by REALTOR® members of The Canadian Real Estate Association.





