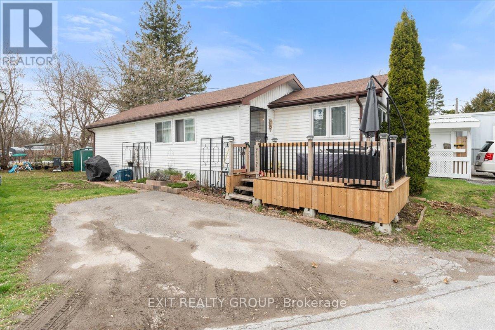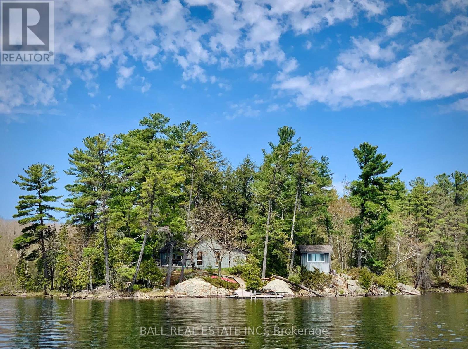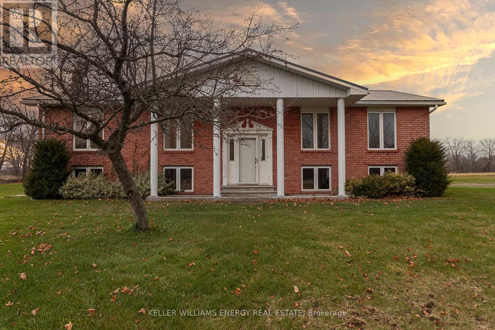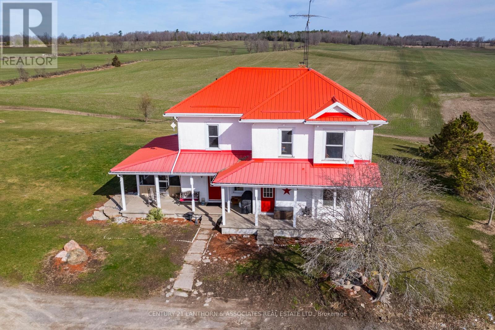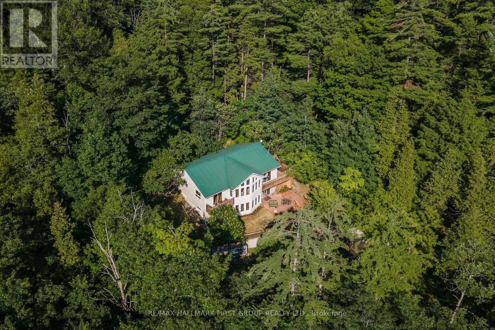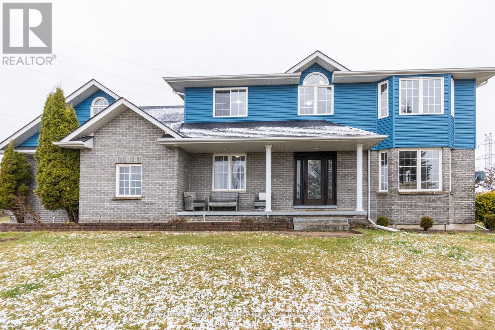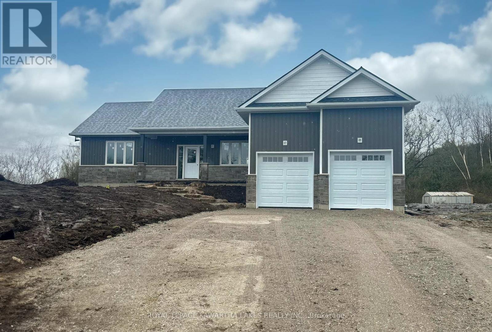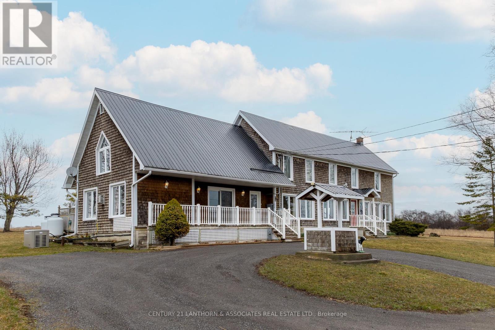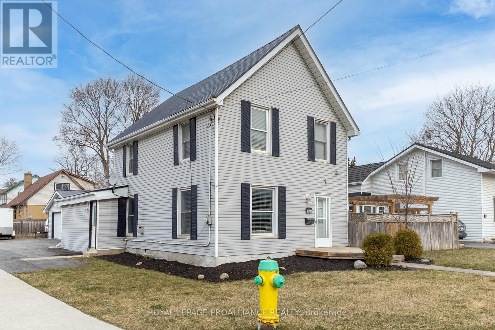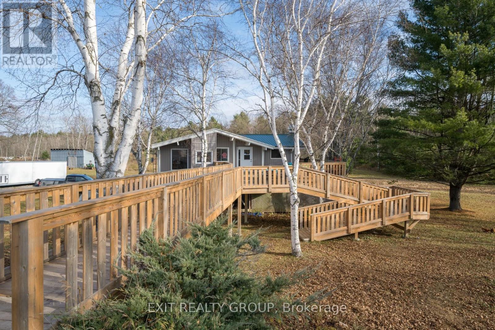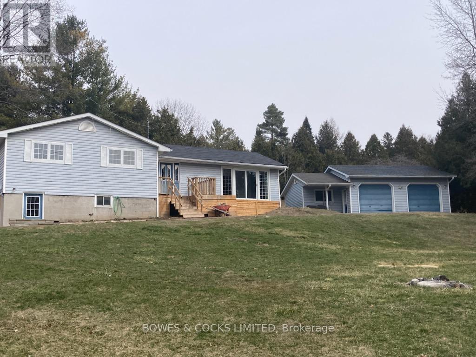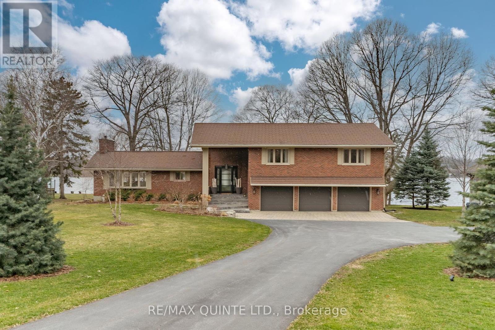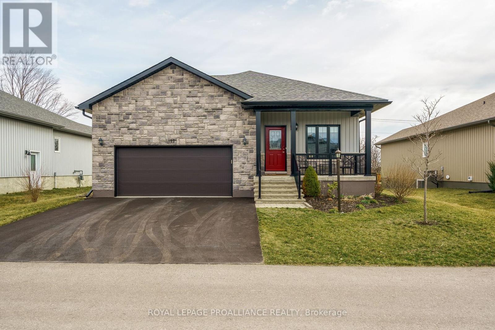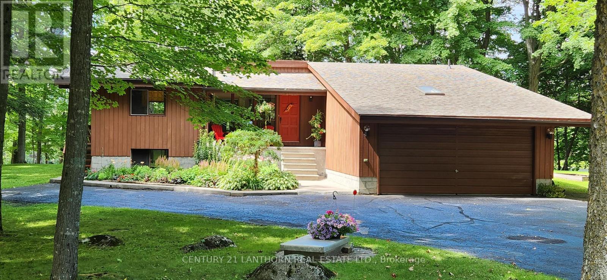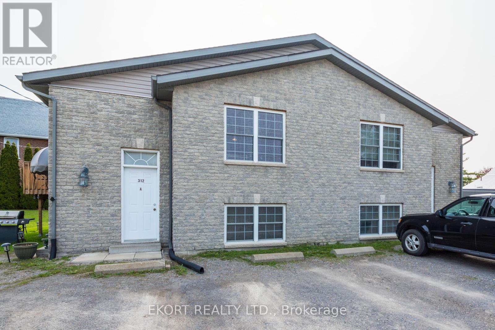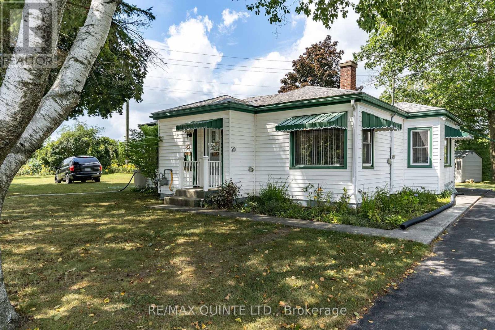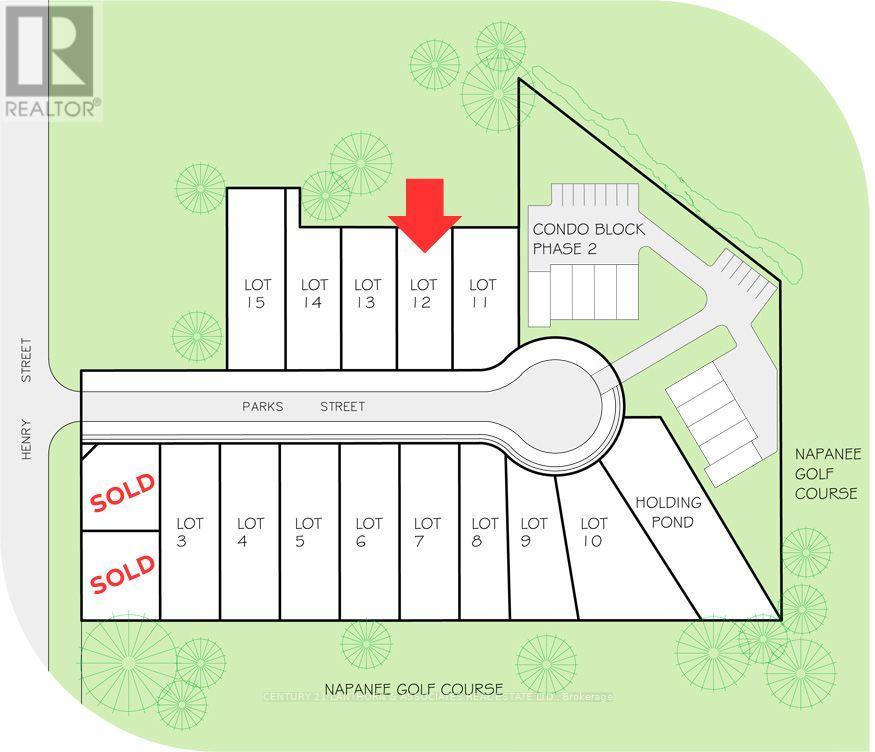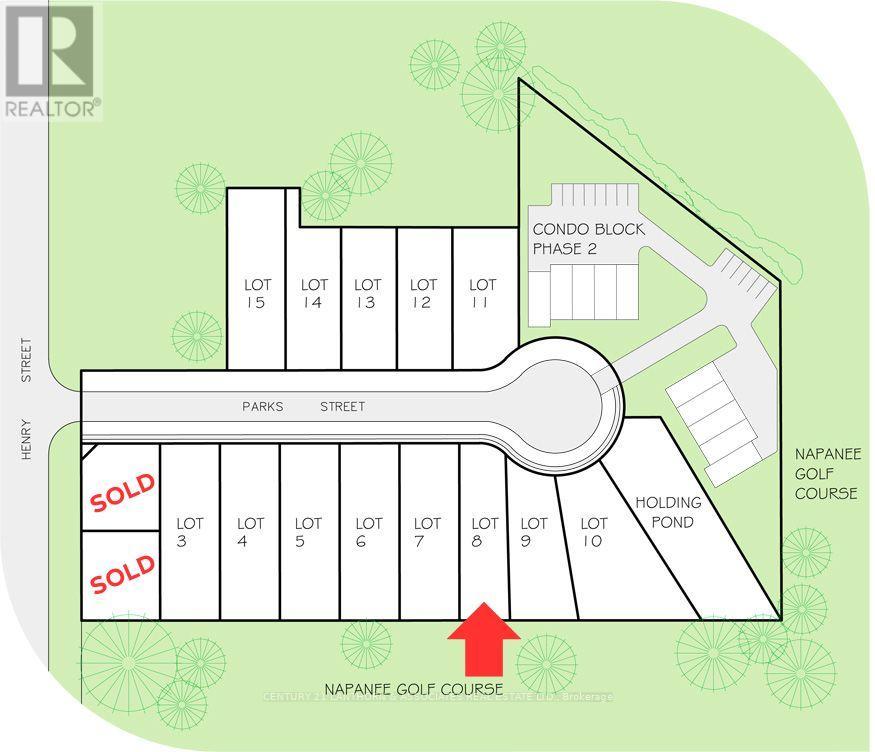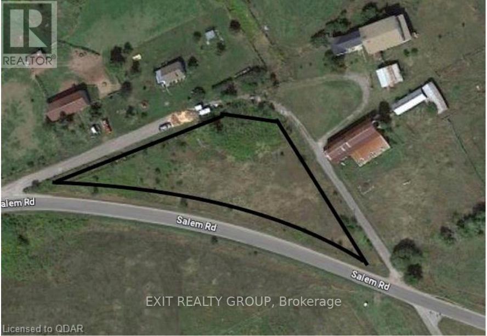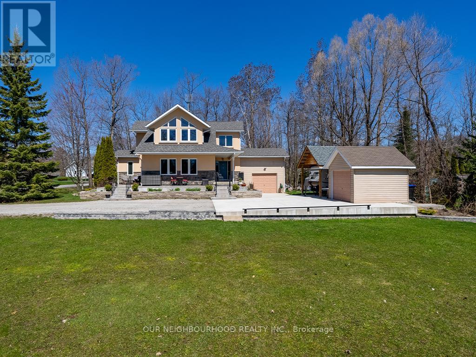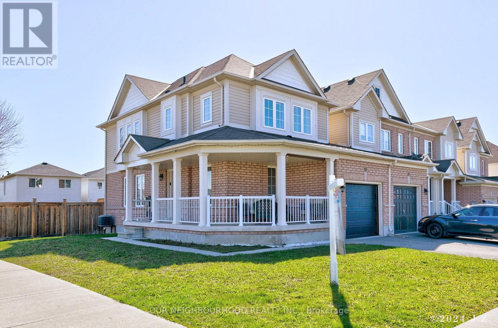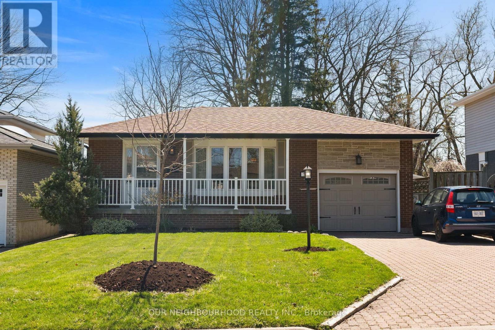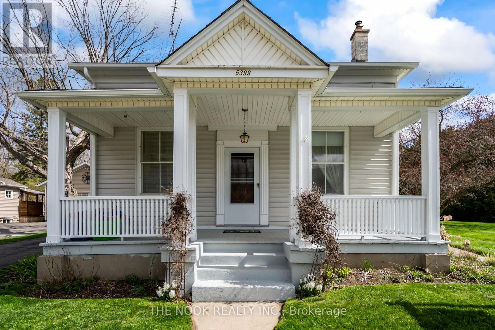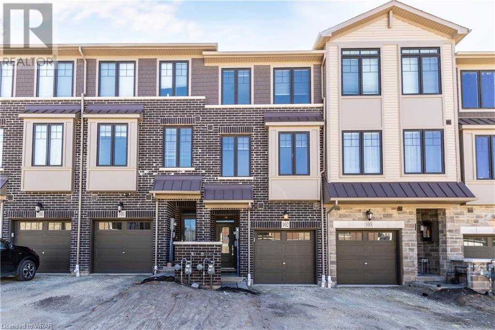LOADING
#75 -63 Whites Rd
Quinte West, Ontario
Lovely 4 bed, 1 bath 60 ft x 12 ft mobile home, perfect for downsizing or first time homebuyers. Located in Sunny Creek Estates. Home boasts 4 bedrooms, 1 4 piece bath, large open concept kitchen and dining area, bamboo flooring, C/A. Fridge, stove, washer & dryer included. Updates include front deck 2022, roof 2020, new kitchen 2022, furnace 2022, a/c 2022, bathroom updated 2024. You won't want to miss out on this amazing opportunity. (id:37841)
Exit Realty Group
132 Island 23b
Smith-Ennismore-Lakefield, Ontario
Stony Lake Island - own a 2.11-acre single island with southerly exposure and panoramic lake views. The island is just a short 2-minute boat ride away from the mainland and parking/docking area. Easy access to Juniper Island. The island offers good privacy and low boat traffic, so you will enjoy the peace and quiet of island living. Many paths through the trees lead to beautiful nature areas and outbuildings. Lovely deep water off the shore suits all types of water sports. The cottage is unique in its design. It is a must-view to appreciate the uniqueness of this space. Spacious open-concept log great room with updated kitchen, island, quartz counters, and SS appliances. The dining area is just off the kitchen. There is also a large sitting area with a wood burning woodstove and views of the lake. Laundry and update bath with two bedrooms in the main cottage. Oversize deck suitable for large gatherings of friends and family. There are 2 - 10' x 10 outbuildings one is teen She-Shed plus an oversized auxiliary building with a covered porch, perfect for rainy days, playing games, or quiet time on the covered porch. **** EXTRAS **** Garbage/Recycle pick up at Marina. (id:37841)
Ball Real Estate Inc.
456 Kleinsteuber Park
Prince Edward County, Ontario
Welcome home! Situated on 18 acres of pure enjoyment and privacy, this 3 bedroom, 2 bathroom brick bungalow is a testament to a serene and peaceful environment, sure to captivate your heart. Recently updated throughout with new flooring, flat ceilings, fresh paint and upgraded baseboard heating. All you have to do is move in and envision the future. With the wood burning fireplace in the lower level, just imagine cozying up to the crackling fire on those cold winter nights, creating lasting memories with family and friends. Only steps away from the main residence, you will find a spacious barn. This versatile structure offers endless possibilities, from storage for vehicles or recreational equipment to a workshop for the handy individual. Located minutes away from Sandbanks, and moments from all the opportunity and conveniences the County has to offer. Come for a visit, stay for a while and you too can Call The County Home. (id:37841)
Keller Williams Energy Real Estate
502 Gospel Rd
Stirling-Rawdon, Ontario
Welcome to 502 Gospel Rd, Hobby Farm with all the room to roam. Located on 10.25 acres. 70 x 36 barn and loft plus heated dog grooming shop, a 40 x 24 ft 3 bay garage. Only 15 minutes to Campbellford hospital and all amenities. Over 2000 sq.ft 4 bed + Den, 2 bath, 2 storey home with main floor bedroom, laundry and 4 piece bath great for senior parents. Large living room, oak kitchen, dining room, sunroom, wrap around covered porch Upper level features 3 spacious bedrooms and a den that could be a small bedroom plus a 4-piece bath. Corn/ pellet stove 10 years old, Propane stove, Havelock steel roof new in 2005. High efficient 2 year old propane furnace a/c heat pump combo 20 years old/ Heat pump never used or hooked up. R55 insulation, new dug well 2017. The barn and detached garage have updated wiring and also have water. Barn also has a corn stove for heat. River flowing though the front of the property, the home is up on a hill with a clear view in all directions, walk up unfinished basement. (id:37841)
Century 21 Lanthorn & Associates Real Estate Ltd.
1885 Shelter Valley Rd
Alnwick/haldimand, Ontario
Custom built, this 2-storey, inspired by a modern tree house sits perched high on the hill on a 1.9 acre, treed lot just outside of Grafton, within mins to Hwy 401, Golf, Lake Ontario & Cobourg. With a flex. floor plan, you will enjoy soaring ceilings, abundant windows & stunning views from the principle rooms. The main floor fts. a wrap around deck, expansive living room, cherry kitchen w/ new ss appliances, large primary bed w/ oak hardwood flooring & w/i closet + ensuite privileges to the 4pc. bath, formal dining room, laundry w/ sink & functional side entry. The w/o lower level offers a large rec room, WETT cert. wood stove, family room, 2 beds + den or 3rd bed. A 3pc. bath serves this level which offers access to a large deck space, veg. garden & chicken coop. Unique in its layout, this is a really special home in a fantastic location! Impressive attention to detail in all updates, foundation rough-in for a 2-car garage, metal roof, new furnace & AC in 2022. Bell 5G internet. **** EXTRAS **** With pine accents, Viceroy style inspiration and immediate possession available, Your one-of-a-kind Northumberland County Chalet awaits! (id:37841)
RE/MAX Hallmark First Group Realty Ltd.
41 Wiser Rd
Belleville, Ontario
Welcome to 41 Wiser Rd. Country living at its finest. This spacious 2 storey home sits on a 1.3 acre lot on dead end road 5 minutes North of Belleville and HWY 401. New high efficiency furnace installed in 2022. Lots of space both inside and out for you and your extended family. Enjoy a coffee on the covered front porch overlooking farmer's fields. Inside the grand front foyer you'll find a den, 2-piece bath, open concept kitchen with island, granite counters and pantry along with doors to your backyard. Completing the main floor is a formal dining room (or an awesome games room), living room, family room and laundry room with inside entrance to the oversized 2 car garage. The second level offers an expansive primary suite with huge walk-in closet and 5 piece bath including soaker tub, tiled walk-in shower and double sinks. You'll also find 2 more large bedrooms, 4 piece bath & a huge bonus room that could be another bedroom, playroom or great storage space. Need even more living space? The full unfinished basement awaits your creative and personal touch! Check out this perfect family home today. (id:37841)
Century 21 Lanthorn & Associates Real Estate Ltd.
29 Riverside Dr
Kawartha Lakes, Ontario
1640 Sq Ft Brand New Custom Built Bungalow In A Lakefront Community Within 5 Mins From Lindsay. Excellent Floor Plan With 3 Br, 2 Bath, Open Concept Kitchen/Living/Dining. Stunning Bright Kitchen, Quartz Countertops, Island, Full Walk In Pantry, Overlooking The Spacious Living/ Dining Room. Primary Bedroom With Walk-In Closet, 5Pc Ensuite With Soaker Tub And High-End Tiled Shower. Full Unfinished Basement. (id:37841)
Royal LePage Kawartha Lakes Realty Inc.
338 Cold Creek Rd
Prince Edward County, Ontario
Nestled on a 1 acre lot surrounded by trees, 338 Cold Creek Road is being offered for sale for the first time in 50 years. This 4-bed, 2-bath home was originally built by John Baird, sometime around 1847. Now lovingly updated with all your modern-day amenities; a metal roof, geothermal heating system and back-up generator to ensure your utmost comfort. Influenced by loyalist architecture, this 3200+ square foot home has a welcoming kitchen with stone countertops that leads into a large dining and living area bathed in sunlight with southern exposure. Featuring original pine floors and restored wood beams. Attached to the East of the home is a spacious family room boasting a soaring cathedral ceiling and additional loft area connecting to the second floor bedrooms. Across the road, a 1200 square foot, 2-level, plus loft, garage provides ample space for extra storage and hobbyists alike. **** EXTRAS **** Click the brochure link for a full history on the home and additional information! (id:37841)
Century 21 Lanthorn & Associates Real Estate Ltd.
24 Grove St
Belleville, Ontario
Perfectly situated, this two-story home is a haven for entertaining, boasting an expansive backyard retreat. Enclosed by a full fence, discover a heated in-ground pool, a covered gazebo ideal for lounging, and a designated garden section. Ample paved parking and a detached double car garage ensure convenience. Indoors, find three bedrooms (one currently utilized as an office/den)and two baths. the spacious living room showcases hardwood flooring, a cozy gas fireplace, a sitting area with cultured stone accent wall, and a media space. A separate dining room offers elegance with its stone focal wall and laminate flooring. The well-appointed kitchen features oak cabinets, a built-in buffet, a pantry, an island with a wine rack, and a tumbled marble back-splash. On the second floor you will discover two additional bedrooms and a laundry closet. The primary bedroom has en-suite privileges to a recently renovated 4 piece bath. **** EXTRAS **** Additional highlights include new metal roof installed 2021, new pool liner 2023, and a full electrical service upgrade 2016. Don't miss out on the chance to make this property your own and start creating unforgettable summer memories. (id:37841)
Royal LePage Proalliance Realty
7896 Highway 37
Tweed, Ontario
Excellent investment opportunity for this turnkey business with a residence - located just north of Tweed on a very busy highway. Established family restaurant with incredible exposure and a one bedroom apt in the basement for a work/live situation. (id:37841)
Exit Realty Group
162 Indian Rd
Asphodel-Norwood, Ontario
Bungalow with separate 15 x 137 foot waterfront lot along the Trent River, add a dock and park your boat. This home features a large eat-in kitchen with oak cupboards, large living room, main floor laundry, primary bedroom with a full ensuite with a jet tub, 2 more bedrooms and another full bathroom. The lower level has a small kitchenette, a partial roughed-in bathroom, a sleeping area and separate entrance. There is a detached double garage with a workshop. Enjoy the lock free boating and fishing on the Trent River and Rice Lake. Enjoy this quiet community. **** EXTRAS **** 100 AMP service. Ductless A/C (condition unknown). New roof on garage. Large window on lower level is being replaced. Roughed-in bathroom (condition unknown) (id:37841)
Bowes & Cocks Limited
12598 Loyalist Pkwy
Prince Edward County, Ontario
RARE WEST FACING LOYALIST PARKWAY WATERFRONT OFFERING WITH STUNNING SUNSETS + WALKING DISTANCE TO DOWNTOWN PICTON. This impressive property offers 100 ft of waterfront with an oversized and grand executive mid-century modern home; situated along a coveted neighbourhood within walking distance to one of Ontario's most charming & vibrant downtowns. The unique sweeping front entryway offers a refined circular foyer. Worthy of a master-chef, the kitchen is appointed w/ stainless steel appliances, custom wood cabinetry & huge granite top island. A sunken dining room provides a fantastic place to host large gatherings. The generous sized living room features a cozy gas fireplace & a wall of glass sliding doors that open to the rear patio showcasing a spectacular view of historic Picton Bay. The ground floor family room lends itself to a more intimate space w/ custom built-in cabinetry perfect for a home office w/ a serene view of the waterfront. The second level offers three oversized bedrooms & two full bathrooms including the primary bedroom w/ a large walk-in closet, updated ensuite & sliding doors to a private balcony overlooking the waterfront. Entertain in the charming patio with a covered sitting area attached to the house to enjoy even on the not-so-sunny days. Watch the sailboats pass by the tip of your dock, take your boat on a slow evening cruise into the harbour, or paddle the shoreline at sunrise - this waterfront is your stepping stone to adventure. Carefully landscaped by Wentworth Landscaping & includes large mature gardens, a dock, sunken fire pit, and a handcrafted waterfront with granite boulders, steps into the Bay. The triple garage provides space for your cars & water toys. Easily access the semi-finished basement w/ a workshop, home gym and an abundance of storage. This unique property is on municipal water & steps to Pictons charming downtown with its plethora of excellent restaurants & boutiques, The Regent Theatre and The Royal Hotel. (id:37841)
RE/MAX Quinte Ltd.
12 Dorchester Dr
Prince Edward County, Ontario
Welcome to Wellington on the Lake, a premier adult lifestyle community just off the shores of Lake Ontario in Prince Edward County! Situated on a premium lot, this immaculate bungalow with 2605 sq ft of living space offers main floor living at its finest. An open concept design, gleaming hardwood floors, floor to ceiling stone faced gas fireplace, oversized windows, & 9' ceilings are some of features of this exquisite home.The sun-soaked kitchen offers gorgeous maple cabinets, quartz countertops, a large pantry, & stainless steel appliances. The spacious primary bedroom offers a walk-in closet & 4-pc. en-suite. A 2nd bedroom, 3-pc. bathroom, & laundry room complete the main level. The finished lower level offers a comfortable family room with cozy gas fireplace, 2 additional bedrooms, 3-pc. bathroom & office space. The expansive deck spanning the entire back of the home is perfect for outdoor entertaining. Steps to the Wellington on the Lake Golf Course & the Recreation Centre. **** EXTRAS **** WOTL Community Association Fees for 2024 $235.80. Garbage removal, snow removal, grounds and road maintenance, Amenities include: rec centre, pool, tennis court, on-site golf course and various clubs to get involved in. (id:37841)
Royal LePage Proalliance Realty
343 Scuttlehole Rd
Belleville, Ontario
Secluded Riverfront Oasis. Escape to tranquility with this enchanting 5-bedroom, 2-bathroom home along the serene riverbank. Nestled in the heart of nature. Step into the sunlit living room with its serene ambiance and captivating views of the river. Perfect for entertaining or quiet relaxation, this sunken living room is a treasure. Indulge your inner chef in the open kitchen. Wake up to breathtaking views of the river from the serene master suite. Immerse yourself in the beauty of the expansive lot, adorned with tall trees and natural wonders. Enjoy riverside picnics, explore nature trails, and relish the changing seasons. Convenience meets seclusion, as this retreat is close to urban amenities, schools, parks, and entertainment. Embrace the peace and quiet of country living without compromising on accessibility. Don't let this rare opportunity slip away! Claim your dream riverfront home today. Your perfect haven awaits! (id:37841)
Century 21 Lanthorn Real Estate Ltd.
312 Riverside Pkwy
Quinte West, Ontario
You can live in and manage your own real estate portfolio with only 10% down. VACANT Possession is now being offered in the upper 2 bedroom unit which was recently painted and LVF installed in kitchen and bath. Roof recently replaced on north side. This is a legal 4 PLEX with a view of the Trent Severn Canal and each side of the building has a 2 bedroom upper and a 2 bedroom lower unit. Opportunity for future upside potential in rents and equity. This is a great place to live while you build equity and pay down the mortgage with rental income. Newer building with low maintenance and minimal management time. Income and Expense information is available. Get into homeownership and investment property at the same time. Great buy and hold property. (id:37841)
Ekort Realty Ltd.
20 Roger St
Prince Edward County, Ontario
Cozy 2 bedroom home located on an extremely quiet street within walking distance to downtown Picton. This large, double sized lot sits at the end of Roger Street on a dead-end tree-lined property offering peace and quiet with the convenience of in-town living. There is room here for your future plans, whether it be a pool, an addition or a garden/patio space. Create your own sanctuary and enjoy easy one-level living with lots of windows and privacy. If you don't need a large house to maintain, this one could be your perfect move! (id:37841)
RE/MAX Quinte Ltd.
39 Parks St
Greater Napanee, Ontario
Grab your sketchbook and start designing your ideal home on Park Court in the new Fairway Park estates. This 6500 square foot lot with southwestern frontage will ensure all your days are bright! A short walk from the scenic Napanee River and everything bustling downtown Napanee has to offer, just steps from the Napanee Golf and Country Club. With hydro, gas, municipal water and sewer services - this lot is patiently awaiting your creative vision. (id:37841)
Century 21 Lanthorn & Associates Real Estate Ltd.
44 Parks St
Greater Napanee, Ontario
The chance to build your dream home in the new Fairway Park estates beckons! This 7000 square foot lot overlooks the Napanee Golf and Country Club. Spend your evenings sitting on the back porch of your perfectly designed dream home watching the sunset over a meticulously maintained vista. A short walk to the scenic Napanee river and a variety of delicious restaurants. With hydro, gas, municipal water and sewer services - this lot is ready for you to break ground and enjoy. (id:37841)
Century 21 Lanthorn & Associates Real Estate Ltd.
1760 Salem Rd
Prince Edward County, Ontario
This .98 acre property has 389 ft of road frontage in the heart of Prince Edward County on Salem Rd. Great location for that getaway house you have been wanting to build. This land is minutes away from Consecon and 10 minutes away from some of the best wineries in the area. Property has an entry permit, and is having high speed internet installed underground for your hook up. It's close to the Millennium Trail, and just a short walk to Walts Sugar Shack where you can take advantage of year-round planned activities. Vendor financing is available. **** EXTRAS **** Old roadway on East and North sides are properties belonging to neighbouring farms, making for their driveways (please do not block). (id:37841)
Exit Realty Group
3809 East St
Innisfil, Ontario
Nestled on a 300 x 116-foot, treed lot, steps from Lake Simcoe and beaches in three directions, this unique stone-stucco home blends rustic warmth with modern luxuries. Lovingly owned by the same owner since it was built, it offers a serene retreat just 15 minutes from most amenities. Upon entering, a bright, cathedral entryway with large windows welcomes you. The main floor features a semi-open concept with hardwood floors, large windows, a 2-piece bathroom, and a pantry/laundry room. Oak stairs lead to the second floor and down to a garage entry level, continuing to the finished basement. The kitchen, the heart of the main floor, opens to a brightly windowed dining area with French Doors to a 12 x 18 foot screened-in cedar Muskoka Room. Adjacent, a wooded area is abundant with wildlife. A family room with large windows faces the woods, while the living room boasts a rustic fireplace with a high-efficiency Opal wood stove. The second floor offers two full bathrooms, three vaulted ceiling bedrooms with large closets, and two walk-in storage units sandwiching the master bedroom. The master bedroom features tall peaked windows, a walk-in closet, and a large master bathroom with sauna and walk-in tiled shower. The basement has a separate entryway leading to an office space with a waiting area, 3-piece bathroom, and a large office room. The other side opens to a large games room with panoramic windows. Radiant heated flooring is throughout the basement. The home features a new furnace and water system owned by the owners, and the roof was re-shingled in 2018. Outside, four corner areas offer entertainment space, along with several gardens. There is a 1-car attached garage with space for 3 cords of wood, a separate small garage, a free-standing carport, and a covered storage rack for 4kayaks/canoes. (id:37841)
Our Neighbourhood Realty Inc.
75 Forrester Dr
Clarington, Ontario
Introducing this charming new listing featuring three generously sized bedrooms, perfect for comfort and relaxation. With two and a half bathrooms, including an ensuite for added convenience, this home ensures ample space for all your needs. Elegant hardwood flooring graces the main floor, complementing the sleek stainless steel appliances in the kitchen. Step outside to discover a beautiful deck in the backyard, ideal for outdoor entertaining or quiet moments of reflection. The wrap-around porch adds a touch of quaint charm, offering a cozy spot to unwind and take in the surroundings. Conveniently located close to amenities, this home combines comfort, style, and practicality for effortless living. Don't miss out on the opportunity to make this your new home! (id:37841)
Our Neighbourhood Realty Inc.
781 Tatra Dr
Oshawa, Ontario
Welcome to this charming all-brick bungalow located in an unbeatable location! Step inside to find a sunlit living room/dining room combo with hardwood floors and bay window. The eat-in kitchen offers convenience, while three main level bedrooms provide comfort. Downstairs, the partially finished basement has a spacious rec room with a gas fireplace, a sizeable workshop, and 2pc washroom. Outside, an interlock driveway leads to a 1 car drive-through garage, granting easy backyard access. Enjoy tranquility with the covered patio and fenced backyard with a garden shed and direct entry to McLaughlin Park. (id:37841)
Our Neighbourhood Realty Inc.
5399 Old Scugog Rd N
Clarington, Ontario
Attention Builders, Investors, Developers & End Users Opportunity Knocks! Properties like this don't come up often! Prime location and amazing lot right in the heart of the Village of Hampton. Built in 1883 this charming home of yesteryears awaits your personal touch, renovate to suit your own style or rebuild to suit your needs. Walking distance to general store, community centre, elementary schools, post office and less than 10 minutes to downtown Bowmanville - shopping, entertainment, trails, high schools, highways. And if that wasn't enough...did I forget to mention it still has the original Barn? Offering lots of storage space for vehicles and equipment! **** EXTRAS **** Don't miss out on this exciting project with endless possibilities. Grab your tools and turn this fixer-upper into your own masterpiece! This property offers a world of potential. (id:37841)
The Nook Realty Inc.
10 Birmingham Drive Unit# 102
Cambridge, Ontario
Prime Hespeler location! This stunning freehold townhome is Branthaven-built in the high-demand 'Community' neighborhood, just south of the 401, perfect for commuters. The 'Brickworks' model offers 1500 sq ft of spacious and well-maintained living space.*** The main floor features a spacious living room with a walk-out to the upper deck. The kitchen is a chef's dream with high-end stainless steel appliances, quartz countertops, modern backsplash, higher upper cabinets, and a big island.*** Three spacious bedrooms are located on the second floor, with plenty of windows for natural light. The 1.5 bathrooms are elegantly designed with upgraded vanities.*** lower and main levels feature 9-foot ceilings and upgraded carpeting in the bedrooms and staircase. The townhouse boasts a modern exterior design, enhancing its curb appeal.*** This vibrant community is walking distance to big box stores like LA Fitness, Walmart, Home Depot, Rona, Canadian Tire, and several other shopping and restaurant options. Don't miss this opportunity to own in a sought-after area! (id:37841)
RE/MAX Real Estate Centre Inc.
No Favourites Found
The trademarks REALTOR®, REALTORS®, and the REALTOR® logo are controlled by The Canadian Real Estate Association (CREA) and identify real estate professionals who are members of CREA. The trademarks MLS®, Multiple Listing Service® and the associated logos are owned by The Canadian Real Estate Association (CREA) and identify the quality of services provided by real estate professionals who are members of CREA.
This REALTOR.ca listing content is owned and licensed by REALTOR® members of The Canadian Real Estate Association.





