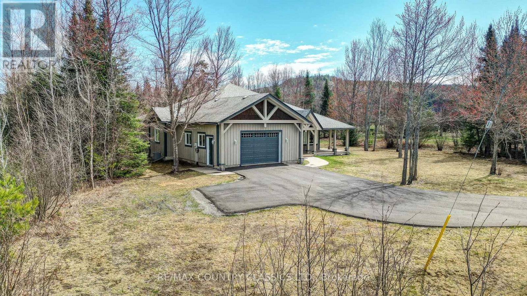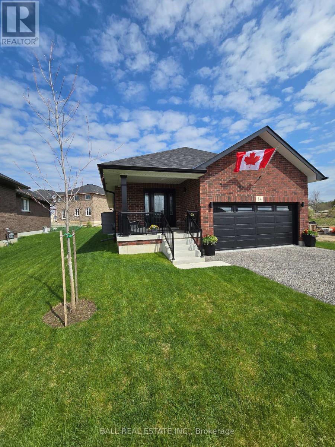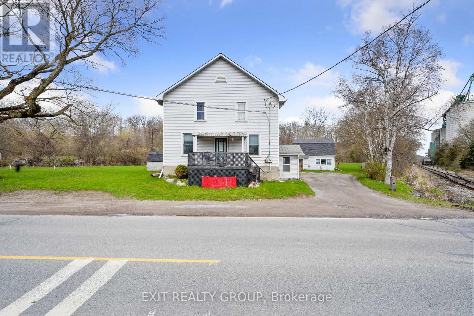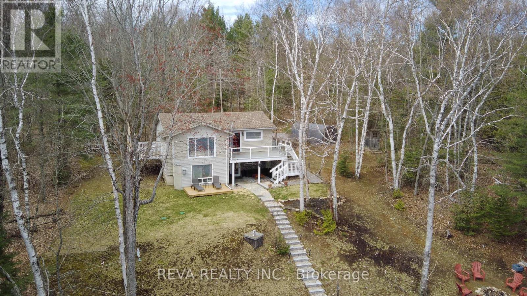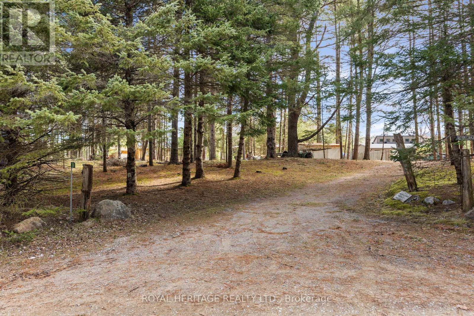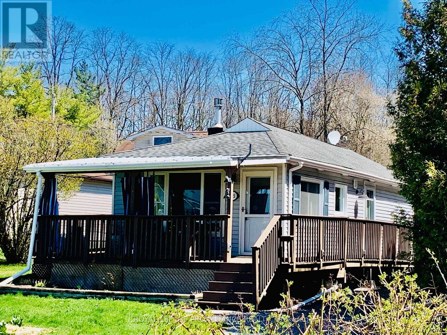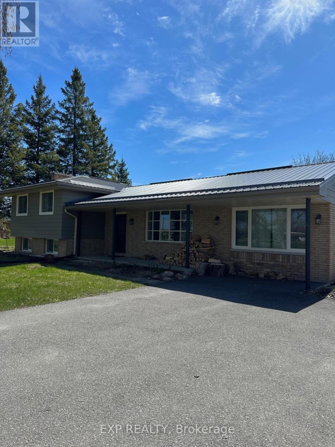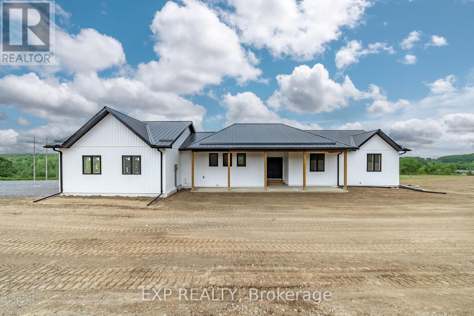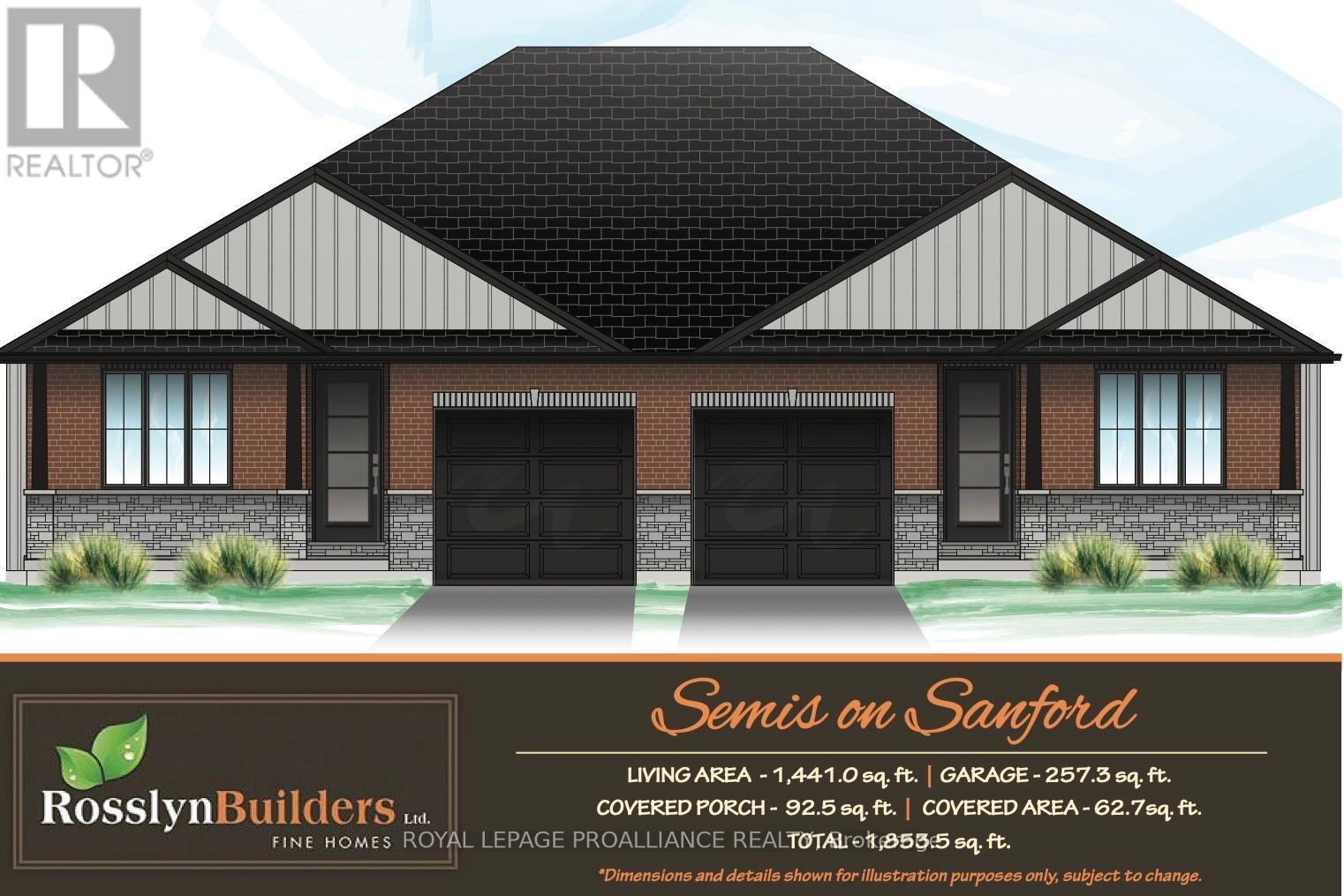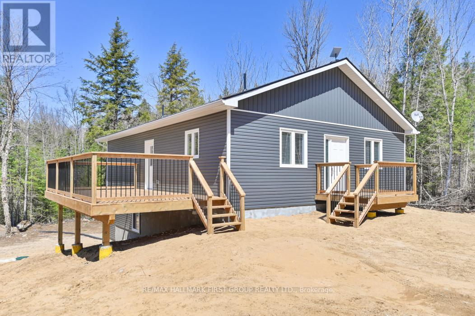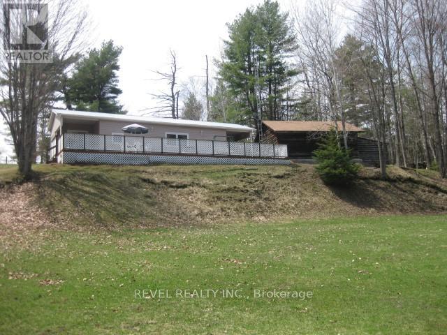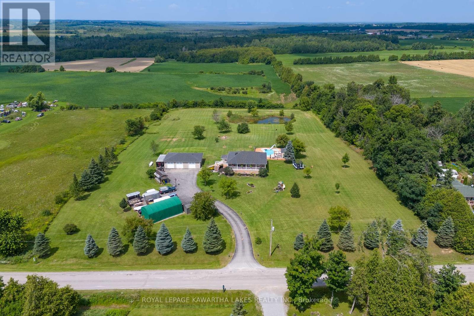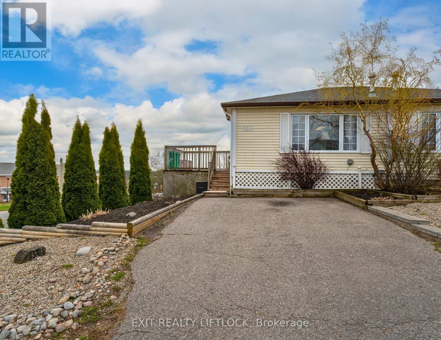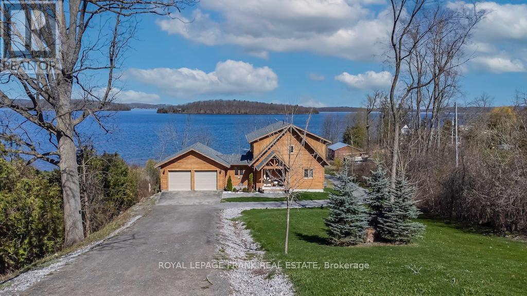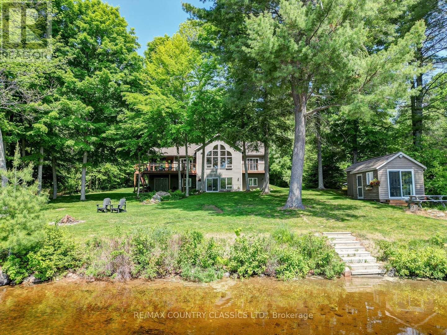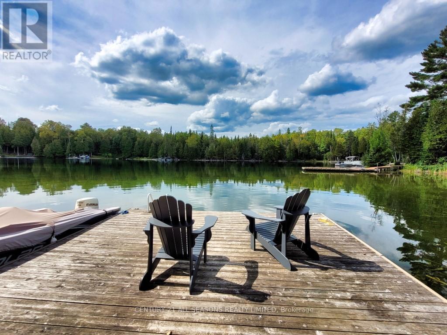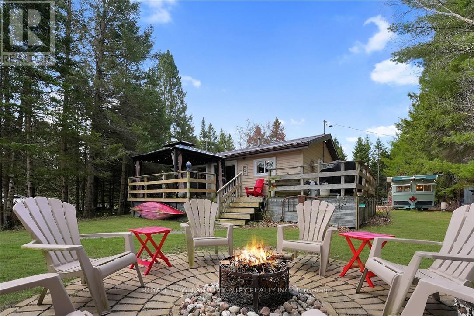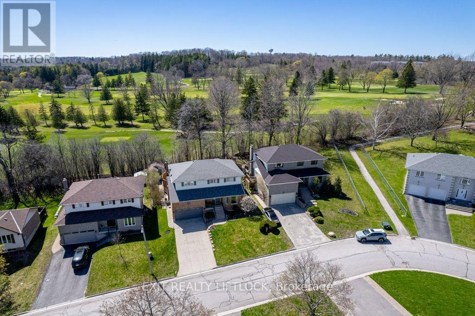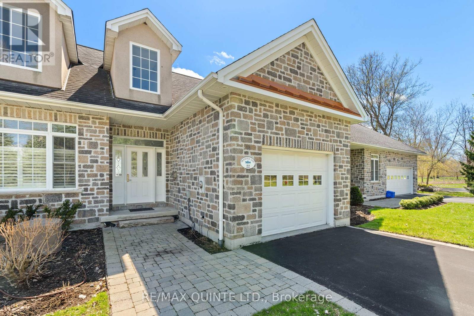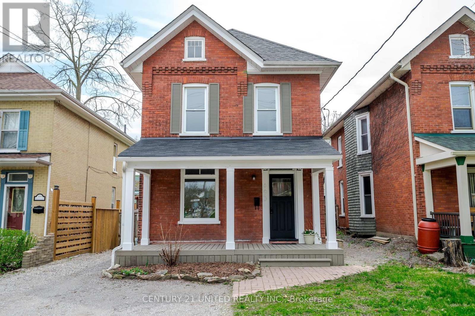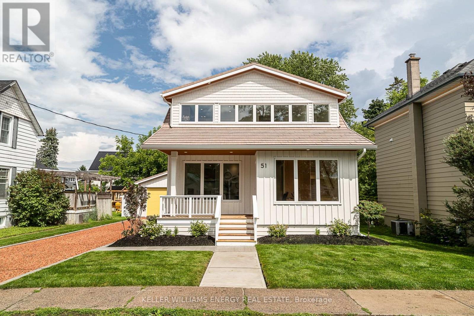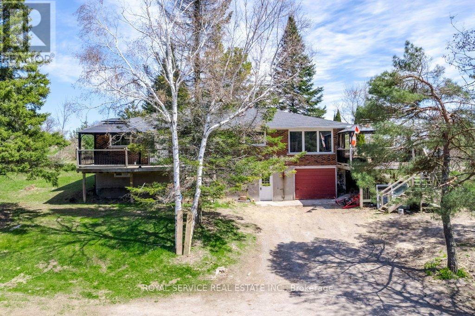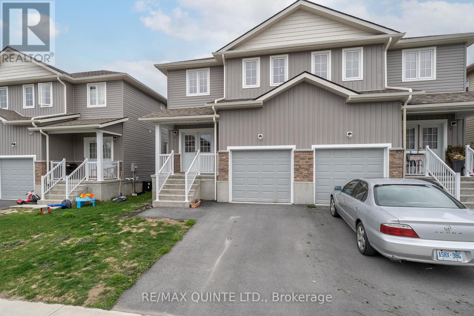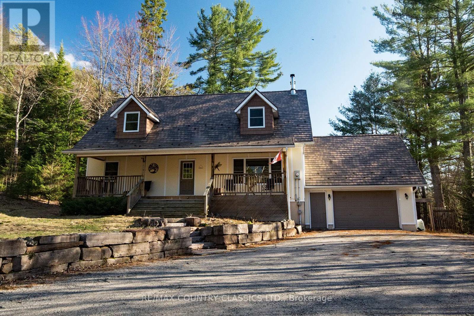LOADING
32 Nicklaus Drive
Bancroft, Ontario
Bancroft Ridge Golf Course Community - Back onto our Award Winning 18 Hole Course with a Driving Range, Pickle Ball Court & a fully serviced Club House. You also have direct access to the Heritage Trail for miles of ATVing & Snowmobiling. You will love this 2200 sq. ft. Executive style, custom built bungalow, featuring 3 large bedrooms, Primary has an Ensuite with Jet Tub and separate Shower area. Open concept Living Room / Kitchen / Dining Area with beautiful Post & Beam framing feature! The 2 car garage is fully insulated, drywalled & painted with direct access into the house. (id:37841)
RE/MAX Country Classics Ltd.
14 Maryann Lane
Asphodel-Norwood, Ontario
3-year-old custom build bungalow built by reputable Peterborough Homes. The Rylin model offers over 2600 sq ft of finished living space. The open concept kitchen, dining and living room are ideal for entertaining. All windows have been upgraded with California blinds. Main floor boasts hardwood floors, laundry room, man door to garage, gas fireplace, a 4- piece bath and 3 bedrooms with the primary having its own 4 piece ensuite and walk-in closet. Upgraded 32' X 14' extended deck, a gas barbeque hook-up and a top of the line Artic Spa hot tub. A fully finished basement offers 2 more bedrooms, a 4-piece bath and a large rec room, and an additional room that could be used as storage or a home office. Additional: Air conditioning, C.entral vac. Upgraded garage with epoxy flooring, wall mounted storage cabinets, and a large mezzanine for additional storage. Upgraded 200 amp electric panel with meter base plug-in to accommodate a generator hook-up, 2 large exterior wall storage units. (id:37841)
Ball Real Estate Inc.
18224 Telephone Road
Quinte West, Ontario
Step into your own piece of paradise with this remarkable 3-bedroom, 2-bathroom 2-storey home, boasting not only luxurious living space but also additional income with its detached 1-bedroom, 1-bathroom unit. Situated on a sprawling 2-acre lot, this property offers a serene escape from the hustle and bustle of everyday life. Prepare to be captivated by the modern kitchen, perfect for culinary enthusiasts and gatherings alike. The separate dining and living rooms provide ample space for entertaining guests or simply unwinding with loved ones. Bathed in natural light streaming through large windows, every corner of this home exudes warmth and comfort. Indulge in the countless upgrades throughout, ensuring both style and functionality at every turn. Step outside onto the newly renovated outdoor space with a new fence, poured concrete pad and a new shed and take in the breathtaking views of the expansive backyard, or retreat to the charming 3-season sunroom for a moment of relaxation amidst nature's beauty. Whether you're seeking a peaceful sanctuary to call home or an investment opportunity with endless possibilities, this property offers it all. Don't miss out on the chance to make this gem yours, schedule a showing today and experience the epitome of tranquil living. (id:37841)
Exit Realty Group
1724 Lewis Road
Highlands East, Ontario
Paudash Lake Waterfront - Beautiful Joe Bay cottage with a big lake view and a great waterfront. This cottage is move-in ready with main floor living consisting of two bedrooms, a main bath, kitchen, dining area, and living room. On the lower level, you will find a family room, a bedroom with a lake view and a full bath. The foyer has a walkout to the covered patio, where you can enjoy the outdoors even on rainy days. A nicely landscaped, low-maintenance yard with natural stone walkways and plenty of decking provides an excellent space to relax, enjoy the outdoors, and entertain family and friends. Lewis Road is a year-round road with access to the ATV and snowmobile trails right from your property. Paudash Lake has two full-service marinas and a lakeside restaurant. Book your viewing today and see for yourself what this property offers. Quick possession is available to enjoy the summer at the cottage! (id:37841)
Reva Realty Inc.
24 Fire Route 50c Route
North Kawartha, Ontario
A rare opportunity to own a cottage on sought after Jack Lake! located just a short distance from the town of Apsley. This property is nestled on the south side of Sharps Bay. Featuring a natural sandy waterfront and clean sandy beach. Perfect for the entire family! This property offers the luxury of enjoying all 4 seasons of cottage life: swimming, boating, fishing, beach activities, snow mobile trails, ATV Trails, snow shoeing, cross country skiing, ice skating... This cozy home offers an open concept kitchen, dining and living room with vaulted ceiling. Principle rooms are all lakeside facing with large windows and two walk outs to a sundeck that spans the width of the cottage. There are three spacious bedrooms and two bathrooms located on the main level. This cottage comes complete with finished walk-out basement and additional fourth bedroom, family room, woodstove and wet bar! Experience the joy of lakeside living and create unforgettable memories with family and friends. **** EXTRAS **** See list of property details in documents. (id:37841)
Royal Heritage Realty Ltd.
275 - 5139 Halstead Beach Road
Hamilton Township, Ontario
Meticulously renovated and move-in ready 2 bed/1 bath with views of the Rice Lake will not disappoint!. An open concept contemporary kitchen/living space with a massive multipurpose quartz counter island with loads of cupboards and a seating area for four. A propane fireplace/stove provides a nice focal point to the room and keeps your heating bills low. You will enjoy a new bathroom with mosaic tile floors, a floating vanity and a roomy walk-in glass shower. Enjoy sitting out on your large front covered porch with direct views of the Rice Lake and breathtaking sunsets or enjoy the Beach and access to Boat launch which is less than 5 minutes. away. A 50 x 150 feet lot with wraparound deck leading to a large backyard and wooden deck is an ideal play area. A 1+ car detached garage, potting shed provides loads of storage and a portable quonset hut comes with the property. If you are looking for an income potential then, this property can fetch up to $2500/m + utilities. (id:37841)
Royal LePage Proalliance Realty
684 Blessington Road
Belleville, Ontario
Discover the epitome of serene living at 684 Blessington Road, a captivating bungalow available for lease in Belleville. Nestled on a spacious 2.5 acre lot, this charming residence offers the perfect blend of comfort and tranquility. Boasting a picturesque exterior of brick and vinyl siding, the home exudes timeless elegance. Step inside to find a meticulously designed interior. The main level showcases a spacious living area perfect for unwinding after a long day. A spacious kitchen awaits, complete with modern appliances and ample cabinet space. With a total of four bedrooms and three well-appointed bathrooms, there's ample space for comfortable living throughout the home. Downstairs, the finished basement offers additional living space, including a family room and laundry facilities for added convenience. Outside, the detached garage and private driveway provide parking for up to five vehicles, making hosting gatherings a breeze. Enjoy the lush surroundings and expansive yard, ideal for outdoor activities and relaxation. Conveniently located in Belleville, this property offers easy access to amenities while still providing a peaceful retreat from the hustle and bustle of city life. Don't miss the opportunity to make this enchanting residence your new home! (id:37841)
Exp Realty
171 Pine Hill Crescent
Belleville, Ontario
Welcome to 171 Pine Hill Crescent, a stunning bungalow offering luxurious living in Belleville. This magnificent residence sits on a spacious 3 acre lot, providing ample space and privacy. The exterior showcases a beautiful white vinyl siding, complemented by a durable metal roof. As you step inside, you'll be greeted by an abundance of natural light and an open-concept layout that seamlessly combines elegance with functionality, and offers plenty of space for comfortable living and entertaining. The heart of the home is the spacious family room, complete with a deck overlooking the property, perfect for relaxing evenings with loved ones. The well-appointed kitchen features plentiful cabinetry, sleek countertops, and ample island seating, making it a chef's dream. The main level also boasts a formal dining room, ideal for hosting dinner parties, as well as a convenient guest washroom. The primary bedroom retreat is a true sanctuary, featuring a luxurious ensuite washroom. Two additional spacious bedrooms and a third washroom finish off the main floor. A HUGE highlight of this property is the in-law suite on the lower level of the home. The in-law suite provides a cozy retreat offering a harmonious blend of comfort and privacy. With an open-concept layout, two bedrooms and one bathroom, the space provides a peaceful haven for rest and relaxation. With a private entrance, the in-law suite offers easy access for guests. Outside, the attached garage offers parking for 2 vehicles. With its ideal location in the picturesque north Belleville area, this home offers a rare opportunity to experience luxury living at its finest. Don't miss your chance to make 171 Pine Hill Crescent your new home! (id:37841)
Exp Realty
94a Sanford Street
Brighton, Ontario
Enjoy a relaxed and easy lifestyle in this exquisite brand new semi-detached bungalow - nestled in the heart of Brighton. Now with a LARGER floor plan, this brick & stone home offers 1441 SQ FEET of spacious main floor living! Imagine the convenience of living close to walking trails, downtown, and the many amenities of Brighton. Experience open concept living with soaring 9 foot ceilings throughout the main floor with the added bonus of a raised ceiling in the foyer. Your elegant kitchen features custom cabinetry & quartz counter-tops complete with an island that is perfect for entertaining family & friends! The living area showcases a tray ceiling with pot lights & allows easy access through your patio door that leads to your partially covered deck & backyard! The spacious primary bedroom is privately located, featuring a walk-in closet & ensuite complete w/a walk-in shower. A second bedroom, 4pc. bath & main floor laundry/mudroom are also located on the main floor. Single car garage w/inside entry to mudroom provides convenience with extra storage. Also featured is a custom designed open u-shaped staircase that leads to the light-filled unfinished lower level - offering the potential for additional living space! **** EXTRAS **** Just a short commute to the GTA and a scenic drive to PE County. Brighton offers plenty of options with its walking trails, water access, and many other recreational activities. You will want to call this one \"Home\"! (id:37841)
Royal LePage Proalliance Realty
1042 Limerick Lake Road
Limerick, Ontario
ENJOY THE QUIET LIFE! Step into fresh country air on this private 2 ACRE Setting, tucked in off the road is this newer bungalow nestled in the trees. Total Seclusion and no close neighbours in sight are some of the many perks of this property. This Immaculate home shows to perfection, entry into spacious 1280 sq ft open concept main level, stunning kitchen with ample cupboards, nice centre island with breakfast bar, new stainless steel appliances included, extra dinette counter area for coffee bar or enteraining space. Bring the family with room for large dining table. Cozy living area facing south with lots of natural sunlight. Side entry leads to large deck. Great space for BBQ & gatherings. Main floor features two large bedrooms with closets, oversized 4 PC bath. Full Lower level with walkout, 9ft ceilings and large windows, does not feel like a basement, great open space for recreation room and large games room area. Could be extra room or space for 2nd Kitchen or bar. Plus 3rd bedroom and laundry room with rough in for 3PC Bath. Potential for in-law suite with the seperate entry. Lower completed with drywall and ready for paint! Efficent ICF foundation makes this home very economical, forced air propane heating. This stunning home shows off a modern exterior. Also included is a 20ft Sea container for extra storage for all your toys! Plus this property is located a few kilometers from boat launch on Limerick Lake. Enjoy fishing & boating! Only 15 mins to Town of Bancroft and 30 Mins to Highway 7 & 62 at Madoc. Exceptional Value Here- Don't Miss it!! (id:37841)
RE/MAX Hallmark First Group Realty Ltd.
32 Cameron Road
Kawartha Lakes, Ontario
This lovely cottage on the Gull River has 150+ feet of beautiful waterfront, with a sandy beach, located on a large, private country lot. Dive off the dock into 20 foot clear, clean water for incredible swimming. 3 Bedrooms and a pullout provide ample sleeping facilities for family and guests. Bunkhouse 23' x 23' sleeps 6, c/w small sitting area. From the main floor (and the Master Bedroom) you have access to the wrap around waterfront deck. Fully equipped kitchen, with refrigerator, stove, microwave and all the amenities of home. The main living area offers stereo, TV, DVD and satellite. Only 2 hours from Toronto with all of the conveniences and comfort of home. This stretch of the Gull is power boat free, so no need to worry about noisy boaters. Enjoy swimming, hiking, paddle boating all from your front doorstep! Minden is a 15 minutes drive north and Coboconk is a 5 minute drive south, for all shopping and amenities. A relaxing, private space to enjoy all that cottage life has to offer. (id:37841)
Revel Realty Inc.
643 St Luke's Road
Kawartha Lakes, Ontario
This raised bungalow on 5 acres offers open living space. Windows, doors, and vinyl siding replaced in 2015, w/ 1.5"" vinyl sheeting underneath for improved efficiency. Large kitchen w/ lots of storage space, and separate enclosed mudroom entrance. 3 bdrms on main level, including principal w/ ensuite w/ heated floors. Renovated mf bath - 2023, new heat pump and AC - 2020, new hwt and propane furnace - 2021. MF laundry in center of home, with fully finished lower level without that basement feeling, thanks to large windows; 2 more bdrms, rec room, utility room, w/i storage closet and full bath. (Previous in-law suite - some plumbing hookups still in place.) Lots of room for outdoor living (new rear deck in 2023) with heated saltwater inground pool, pool house and newly constructed pergola, fenced separately, allowing easy access to the rest of the yard, including the pond. Detached triple car garage is propane heated. **** EXTRAS **** Detached triple car garage is currently home to sellers home based business in one bay, while two bays still used for garage space, for hobbies and storage. There is truly room for everything here! (id:37841)
Royal LePage Kawartha Lakes Realty Inc.
105 Towerhill Road
Peterborough, Ontario
This is your opportunity to get into home ownership! This one bedroom semi-detached home boasts three decks for lounging and grilling, fantastic views and convenient location to schools, shopping, parks and public transit, this home checks a lot of boxes. Featuring an open living space, two bathrooms, a walkout lower level and fenced yard for your convenience, this is a Pre-inspected home by Paul Galvin. (id:37841)
Exit Realty Liftlock
5326 Rice Lake Scenic Drive
Hamilton Township, Ontario
Stunning log home or cottage set on 1.176 acres with 186 feet of waterfront with incredible open lake views, beautifully landscaped. This well-built home features vaulted ceilings, open concept living/dining, huge loft area overlooking the lake, lower level walk-out is fully finished, expansive two tier decks. The large lot will impress, and offers your own private boat launch, clean waterfront for swimming and sunset views. Part of the Trent Severn waterway offers 320 miles of boating. Easy year round access on a municipal road, walking distance to shopping and dining. 1 hour & 15 mins to the GTA. Live the dream! (id:37841)
Royal LePage Frank Real Estate
81 O-At-Ka Road
Hastings Highlands, Ontario
Move in by summer and enjoy southern exposure on sought after Baptiste Lake! Part of a 3 lake chain with boating access to Algonquin Park. Custom built 4-season waterfront home/cottage, with year-round road access. Located on 0.98 acres, treed and landscaped lot, with 123 feet of clean accessible shoreline. Quality-built in 2007, this one owner home includes 2460 square feet of fully finished living space. Main floor is bright open concept, with 16 ft high vaulted ceilings, spacious well-equipped kitchen with large island, lakeview dining and great room complete with sealed wood burning fireplace. This level also has 2 large bedrooms, 4 pc bathroom with heated tiled floor and a laundry closet. Extensive wrap-around cedar decks includes an airy screened-in porch. Lower level with walkout to the lake front features a large family room, 4 spacious bedrooms, 3 pc bathroom with heated tiled floor. The land is gently sloping, with large circular driveway around a privacy woodlot. Also includes a lakeshore bunkie & a larger out-building with 40A service. Furnished and equipped, ready to enjoy! (id:37841)
RE/MAX Country Classics Ltd.
70 Cillca Court
Faraday, Ontario
This turn-key, 4-season waterfront home located on Coe Island Lake is a must-see if you want to fully appreciate it. The house comes fully furnished and is perfect for enjoying all year round. Additionally, it features 3 large bedrooms and 2 full bathrooms, offering ample space for your family. With 2 snowmobiles included, you can have fun even during the winter months. The oversized detached garage (16x24) has hydro, so you can store your power toys and keep them ready for usage. The propane forced-air furnace ensures that you stay warm throughout the year. Plus, you are just 10 minutes away from Bancroft, where you can find all your local amenities. The surrounding area has plenty of ATV and snowmobile trails for you to explore, making it an ideal destination for adventure enthusiasts. Bonus note: the septic system was pumped in 2021, and the shingles were replaced in 2022. (id:37841)
Century 21 All Seasons Realty Limited
12 Reed Boulevard
Kawartha Lakes, Ontario
Nestled along the serene shores of Burnt River, this exceptional 4-season waterfront home/cottage offers a perfect blend of comfort, charm, and tranquility. Boasting three cozy bedrooms and inviting open concept kit/din/livingroom steel roof ,premium windows & insulation. This retreat is designed for relaxation and enjoyment. One of the highlights of this property is the bonus trailer, providing additional accommodations for up to four guests. This versatile space is perfect for extended family visits, hosting friends, or generating income through vacation rentals. Upon arrival, you'll be captivated by the picturesque setting, surrounded by towering trees that provide privacy and a sense of seclusion. The expansive waterfront beckons with endless possibilities for outdoor recreation. Launch a kayak or canoe from your private dock, cast a line for fishing enthusiasts, or simply unwind on the deck while soaking in the serene river views. Whether you're seeking a peaceful family getaway or an income-generating property, this waterfront haven offers the best of both worlds. Don't miss your chance to own a slice of waterfront paradise on Burnt River. Schedule your private tour today and experience the allure of this exceptional retreat! Shed is 16 X 19. **** EXTRAS **** Trailer is 17 X 7.4 , sleeps 4, no bathroom. (id:37841)
Royale Town And Country Realty Inc.
1009 Golfview Road
Peterborough, Ontario
Nestled in the west end of Peterborough, this spacious two-storey home is a dream come true for families. Backing onto the picturesque Kawartha Golf and Country Club, enjoy the tranquility of a quiet street while being just moments away from all amenities. Boasting 4 bedrooms, including a spacious primary bedroom with a walk-in closet and 4-piece ensuite, and a second full bathroom on the upper level, this home offers ample space for the whole family. Entertaining is a breeze with multiple spaces on the main floor. Whether you prefer the formal living room and dining room, or relaxed family room, or the bright eat-in kitchen with patio doors leading to a sprawling two-tiered deck complete with a hot tub, you'll find the perfect spot for gatherings. The main floor also features access to the double car garage and a convenient 2-piece bathroom. Venture downstairs to discover a fully finished rec room, complete with a gas fireplace, ideal for cozy movie nights or entertaining guests. Additionally, there's plenty of room for a workout area or crafting in the versatile shop/utility room. Step outside to your private yard with a tranquil pond, garden shed, and a sprinkler system for both front and rear yards. With its proximity to Hwy 115, parks, and of course, the golf course, this home truly offers the best of both worlds. Don't miss out on the opportunity to make this exceptional family home yours! (id:37841)
Exit Realty Liftlock
22 Gracefield Lane
Belleville, Ontario
Welcome to this gorgeous 2 bedroom 2 bathroom townhome situated on the Bay of Quinte. This 1 and 1/2 story St James by the Bay unit is the perfect find. Step inside to your stunning foyer. Off to the left sits a beautiful kitchen with granite countertops and ample storage. Follow your way through to an inviting living room. Natural light pours in from floor to ceiling windows and patio doors that open up to a lovely seating area. To finish off the main level, your primary getaway complete with ensuite and the perfect place to kick back and relax. A loft area gives way to a second bedroom and seating area as well as a second bathroom. An unfinished basement offers plenty of storage space. With main floor laundry and easy access to downtown Belleville plus all amenities this unit is the perfect place for you to say welcome home. **** EXTRAS **** St. James by the Bay Village is a Right to Occupy, Life Lease Adult Style Community, mthly maintenance fees $491.86, Reserve Fund for '24 $662 annual insurance $477.54Maintenance outside snow removal lawn&garden window cleaning Furnace&Air (id:37841)
RE/MAX Quinte Ltd.
493 King Street
Peterborough, Ontario
Welcome to this charming and beautifully updated legal duplex located in The Avenues. Did I have you at charming? Good, listen up! Amazing opportunity here to get creative with this unique property that's been recently renovated top to bottom!. Consisting of two separate units, both of which have been well maintained and nicely updated. The main floor unit features 2 bedrooms, a bright & airy front living room, beautifully updated kitchen & eat-in dining area, a full 4PC bath, large windows, basement and/or shop space and a walkout to the fully fenced backyard complete with new grass and a convenient storage shed. Sleep well at night knowing that the unit has been equipped with all new drywall, fire-rated insulation between units and interconnected smoke alarms throughout the home for added safety. The upper unit consists of 3 bedrooms (one of which has been used as a living area), an updated kitchen, a second 4PC bath and a walkout to your own private balcony. More large windows on this level bring in even more natural light! Granite & stainless steel countertops, luxury vinyl flooring throughout and such a great vibe throughout the entire home! Add to that strategic planning and a well thought-out design consisting of separate hydro panels & meters, separate plumbing between both units and separate hot water tanks. A long list of updates throughout including drywall, paint, flooring, trim, kitchens, baths, electrical, plumbing, some windows, furnace and insulation round out the package. You get the idea! Located in a fantastic area of homes, it doesn't get much more family-friendly and centrally located than this. Whether you're looking for a home that offers the potential for supplemental income, an investment, or just something unique, this one could be just what you've been waiting for. Pre-inspected, vacant, full of updates and ready for you to write your next chapter. Don't miss it! (id:37841)
Century 21 United Realty Inc.
51 West Street W
Prince Edward County, Ontario
CALL THE COUNTY HOME at 51 West St. for all the following reasons No.1: An exquisite + elevated design offering luxury fixtures & fittings to enjoy while searching for your own forever County Home. No.2: Beautiful thin-strip, Quebec ash hardwood flooring. No.3: West Coast Design offers a bright open on trend floor plan allowing each room to be flooded with sunlight No.4: The superior finishes continue to the exterior building products as well. Low profile fibreglass windows, factory finished and kiln dried wood siding and shakes, Cedar Creek Shake metal roof tiles + stunning solid cedar entry door. No.5: Rare in town location offers the unique opportunity to explore Wellington's shops and dining, stroll to the farmers market or spend the day at the beach. We invite you to visit this modern turnkey home designed for impactful living on a modest footprint. (id:37841)
Keller Williams Energy Real Estate
7603 County 45 Road
Alnwick/haldimand, Ontario
Welcome to your new home artfully designed for comfort and versatility. This stunning property, poised for sale, offers an inviting layout perfect for both serene living and vibrant entertainment. Spanning a generous lot, this residence showcases a beautiful outdoor space. The yard is ideal for leisurely afternoons and has ample room for gardening and recreational activities, ensuring that every family member has space to thrive. Inside, the house features a total of five bedrooms and three bathrooms, thoughtfully arranged to accommodate both privacy and convenience. The main highlight is the main floor in-law suite which presents a fantastic opportunity for multi-family living or can serve as a luxurious guest space. This suite, coupled with the rest of the home, supports a lifestyle of inclusivity and comfort. The heart of the home is its open-concept living area which seamlessly integrates the living, dining, and kitchen spaces. This central gathering place is perfect for hosting friends and family, emphasizing a welcoming atmosphere. The large windows bathe the space in natural light, enhancing the warmth and inviting nature of the home. Further enhancing its appeal is the walk-out basement, a versatile area that can be transformed into a recreational room, home office, or additional living quarters. This space offers direct access to the outdoors, promoting a seamless indoor-outdoor flow that is highly sought after in modern homes. Further enhancing its appeal is the walk-out basement, a versatile area that can be transformed into a recreational room, home office, or additional living quarters. This space offers direct access to the outdoors, promoting a seamless indoor-outdoor flow that is highly sought after in modern homes. This property, with its practical layout and inviting atmosphere, stands ready to meet your needs and exceed your expectations. Explore the potential and imagine your life here! (id:37841)
Royal Service Real Estate Inc.
6 Tegan Court
Loyalist, Ontario
Attention first time home buyers or investors! Introducing this charming semi-detached home, offering affordable yet spacious living with 3 bedrooms and a generously sized backyard, perfect for outdoor gatherings and leisurely activities. This home is located near the KINGSTON in the beautiful town ODESSA ! This residence boasts proximity to nature's beauty while still being conveniently located near all essential amenities. With some tender loving care, this home has the potential unfinished basement to be transformed into a 1 bedroom & 3 piece bathroom your unique tastes and preferences. The extremely large primary bedroom is located on the 2nd level next to the other 2 bedrooms with the 3 piece bathroom & walk in closet. Whether you are seeking peace or excitement, this home offers the ideal balance of comfort, convenience, and potential for your dream starter home to come to life.This Beautiful semi-detached home is a spacious 1340 Sqft open concept home with private driveway & single attached garage. **** EXTRAS **** offer accepted anytime (id:37841)
RE/MAX Quinte Ltd.
7 Vanluven Lane
Bancroft, Ontario
Escape to Bancroft and imagine living in this beautiful, private, well built home on 6.87 Acres. This incredible home on VanLuven Lake features 3 bedrooms and 3 Baths, Open concept living/dining/kitchen with woodburning fireplace, Hardwood flooring, pine doors, 10 foot ceilings with a walkout to an 18X9 Screened in sunporch overlooking the waterfront and backyard. This property features over 2200 sq feet of living space, a 20X25 Rec Room/Theater room with propane fireplace, master bedroom with 5 piece ensuite, high efficiency furnace, septic system and municipal water, steel roof, attached garage plus a separate heated workshop with propane furnace. Relax in the private, well treed backyard, kayak around this quiet serene lake, or simply enjoy country living at its finest. Located on the edge of town, close to shopping, amenities and an 18 Hole Golf course, this home and location has it all! **** EXTRAS **** Access to waterfront is deeded but accessible from the south of the property. Property features 3 Lots in total but being Sold together. PIN#s are 400780072, 400780073 & 400780074 (id:37841)
RE/MAX Country Classics Ltd.
No Favourites Found
The trademarks REALTOR®, REALTORS®, and the REALTOR® logo are controlled by The Canadian Real Estate Association (CREA) and identify real estate professionals who are members of CREA. The trademarks MLS®, Multiple Listing Service® and the associated logos are owned by The Canadian Real Estate Association (CREA) and identify the quality of services provided by real estate professionals who are members of CREA.
This REALTOR.ca listing content is owned and licensed by REALTOR® members of The Canadian Real Estate Association.





