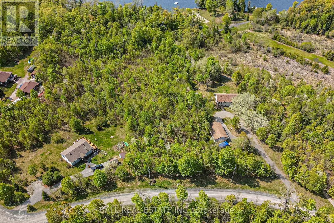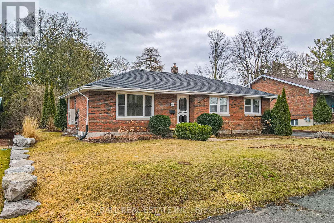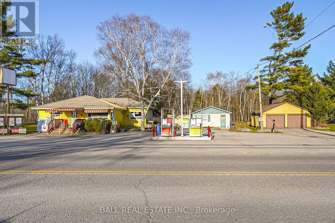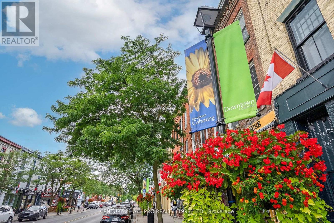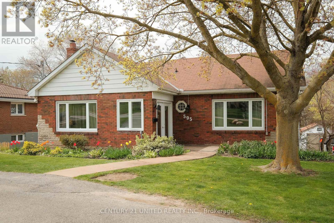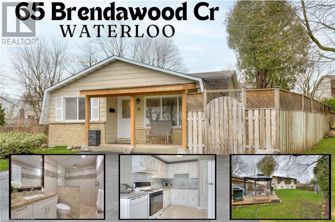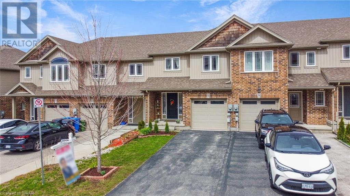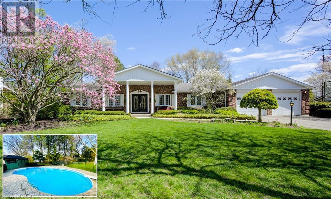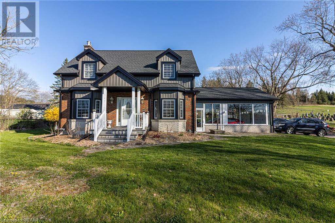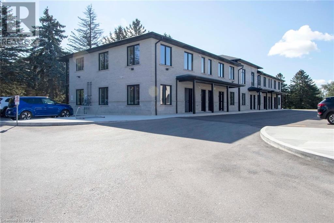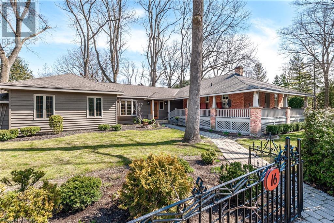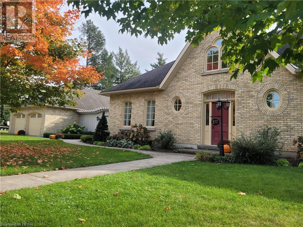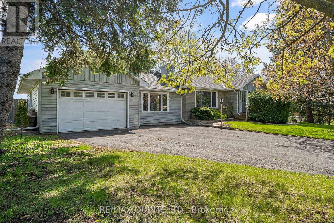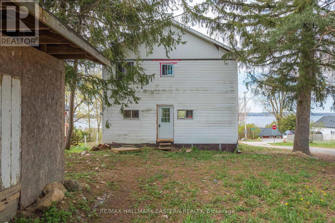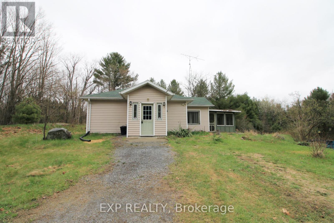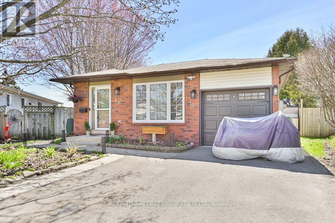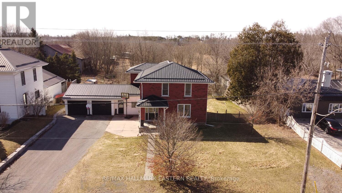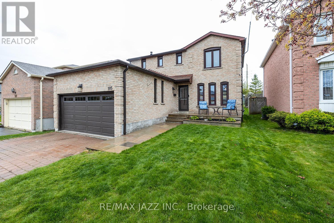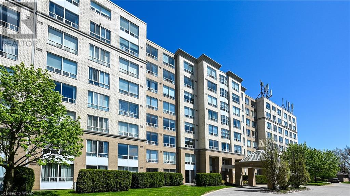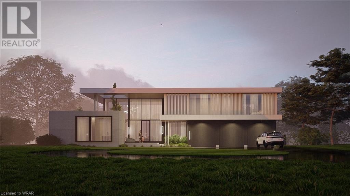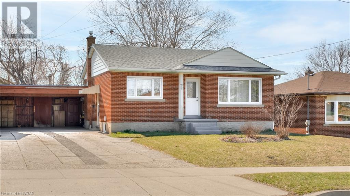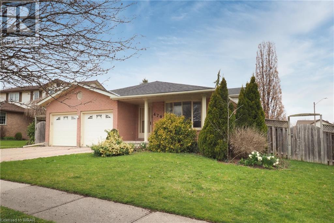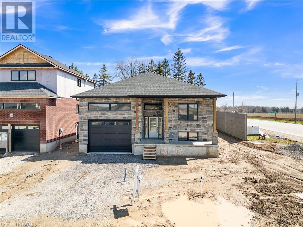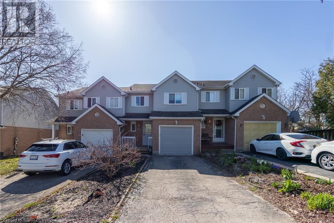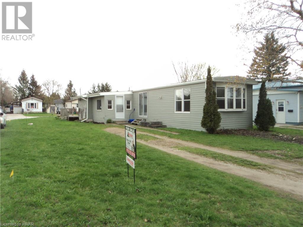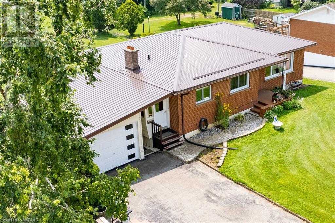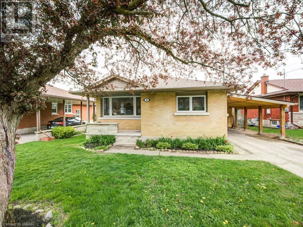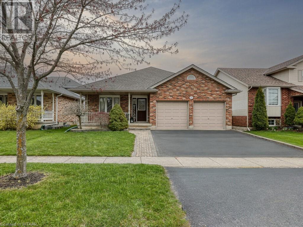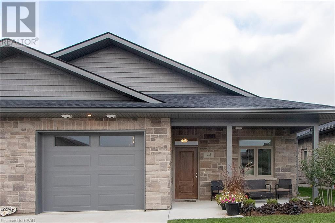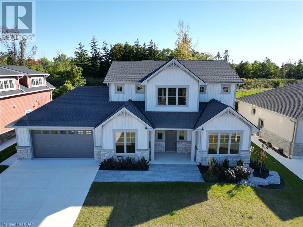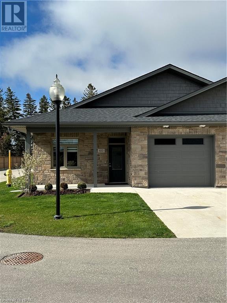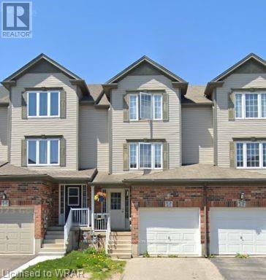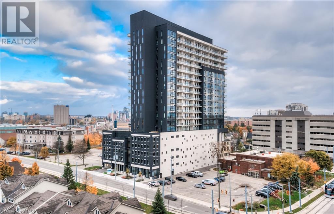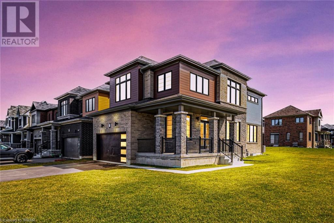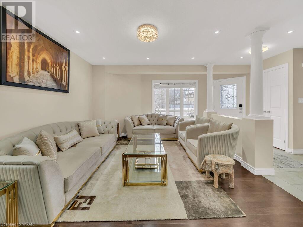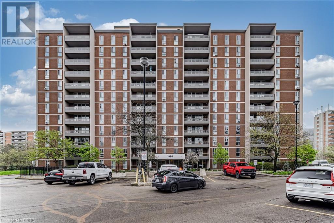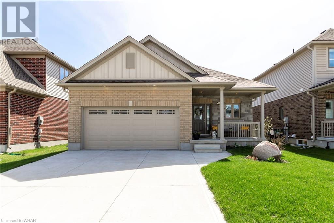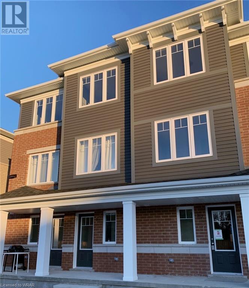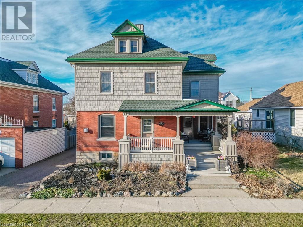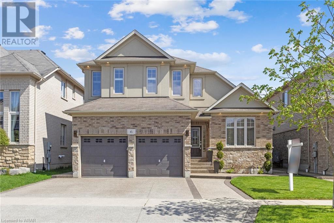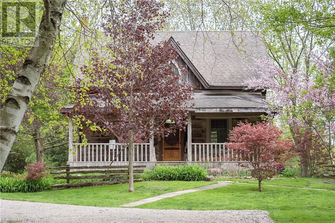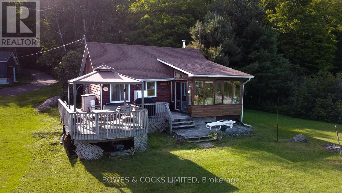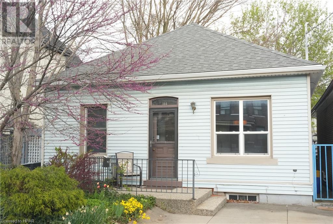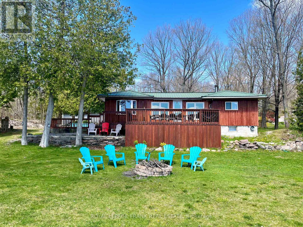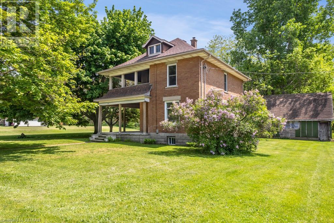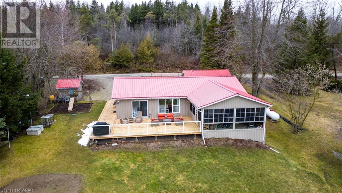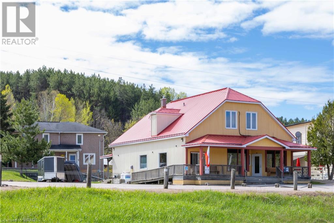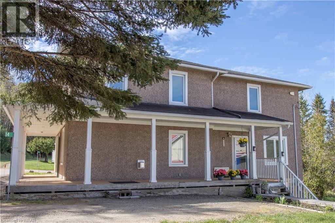LOADING
64 Fish Hook Lane
Marmora And Lake, Ontario
Building Lot Available as the last lot left in Phase1 of this Thanet Lake Subdivision. The Lake is Natural Spring Fed with and abundance of fishing and very little traffic due to no public access to the water. The Thanet lake Community Waterfront includes private docking, Sandy beach, Volleyball Courts and plenty of Family activities. Build your perfect Country home or cottage with all the benefits of the Lake without the taxes of waterfront. Short drive from Coe Hill and only 30 minutes from amenities of Bancroft. **** EXTRAS **** Deeded Access to Thanet Lake (id:37841)
Ball Real Estate Inc.
107 Henry St
Stirling-Rawdon, Ontario
Welcome to 107 Henry St. in Stirling, ON! This charming 3+3-bed, 2-bath brick bungalow offers a serene setting near Rawdon Creek and Henry Park. Enjoy tranquil walks along the creek and leisurely picnics in the park just steps away. With a vibrant community atmosphere and nearby amenities, including local shops, theatre, recreation centre, schools and eateries, this well-maintained home provides the perfect blend of comfort and convenience. Don't miss out on this opportunity to experience the best of Stirling living. Schedule your viewing today! (id:37841)
Ball Real Estate Inc.
4007 County 6 Rd
North Kawartha, Ontario
Discover ""The Log Cabin"" at 4007 County Rd 6, North Kawartha - a unique property blending rustic charm with modern convenience. Boasting a convenience store, gas bar, and inviting sandwich shop, this versatile space is perfect for entrepreneurs. The cozy log cabin aesthetic creates a warm atmosphere. Ideal for those seeking a turnkey business opportunity in a picturesque setting. With snowmobilers stopping by in winter, cottagers flocking in summer, and local contractors, this property promises a steady stream of customers year-round. Don't miss this chance to own a distinctive property with great income potential. Store has been significantly renovated. (id:37841)
Ball Real Estate Inc.
U 4 82 King St W
Cobourg, Ontario
Unit 4 with a Loft Bedroom! Faces North. Bright, newly renovated 3rd Floor Apartment located above the Boutique Downtown Tourist District. One street up from the Marina, Esplanade, Boardwalk, Beach & Lakefront allure in ""Ontario's Feel Good Town."" Just renovated 1 of 4 units now available in a beautifully updated, historic character building. Be the first to live here! Front entrance on King St W next to restaurants and shops and back entrance up the stairs from the private parking area. Get your steps in and enjoy a healthy, cosmopolitan lifestyle in the heart of it all. Dining, Entertainment, Grocers, Shops & Services at your doorstep. VIA Station 1 blk north for commuters or day trippers. 100 km to Toronto along the 401 or 407 Route. Seeking a special lifestyle & great design in an easy-sized apartment? Be the first to live in stylish space in a newly-refinished, brick, Heritage building. **** EXTRAS **** Newly installed flooring, tiling, lighting, fixtures. Freshly painted and with all new fixtures & Appliances for Tenant convenience. 1 Parking spot outside plus Visitor parking. Coin Laundry in building. Note: no elevator. (id:37841)
Century 21 All-Pro Realty (1993) Ltd.
595 River Rd S
Peterborough, Ontario
BEAUTIFULLY FINISHED FAMILY OWNED WATERFRONT DUPLEX IN HIGHLY DESIRABLE RIVER ROAD LOCATION. THIS FAMILY HOME LEGAL DUPLEX OFFERS THE PERFECT OPPORTUNITY FOR MULTI GENERATIONAL LIVING AND WOULD ALSO MAKE FOR A PRIME INVESTMENT PROPERTY. THE MAIN LEVEL FEATURES A WALK OUT TO THE REAR YARD, PRIMARY BEDROOM WITH ENSUITE BATH, SECOND BEDROOM, A LARGE LIVING ROOM, FULL BATHROOM, KITCHEN DINING AREA, REC ROOM, AND A FURNACE ROOM COMPLETE WITH LAUNDRY. THE UPPER LEVEL APARTMENT FEATURES THREE BEDROOMS, TWO BATHROOMS, FULL KITCHEN, DINING ROOM, REC ROOM, AND A WALK OUT DECK WITH STUNNING RIVER VIEWS. TWO LEGAL UNITS, GREAT PRIVACY, AND AMPLE PARKING MAKE THIS A RARE OPPORTUNITY IN THIS WATERFRONT LOCATION. PROPERTY IS FULLY LANDSCAPED, FEATURES AN IRRIGATION SYSTEM, AND ALSO OFFERS A DETACHED GARAGE SHED, GARDEN SHED, AND RECENTLY UPDATED WATERFRONT CHANGEROOM FACILITY COMPLETE WITH HYDRO AND COMPOSTING TOILET. Please Note: Upper Unit Heat Source - Hot Water Radiator **** EXTRAS **** Upper unit rooms cont'd measured in metres - 3rd Bdrm 3.445 x 3.180, 3 pc Ensuite 3.457 x 3.398 , 4th Bdrm 4.39 x 3.08, 5th Bdrm 3.66 x 3.022, 3 pc bathroom 3.08 x 1.489, Family Room 5.338 x 4.095, Front entrance Mud Room 2.262 x 1.598 (id:37841)
Century 21 United Realty Inc.
65 Brendawood Crescent
Waterloo, Ontario
Pride of ownership is evident throughout this detached split-level home. Situated in a desirable Waterloo cul-de-sac with easy access to the 401, it's close to shops amenities and schools including 2 renowned Universities and Conestoga College. Inside, the kitchen boasts modern appliances, granite countertops, and a beautiful stone wall in the dining area. The spacious living room features BOSE surround sound speakers and overlooks the peaceful front of the home. Upstairs, three bedrooms await, along with a stylish main bathroom featuring a new designer walk-in rainfall shower. Outside, the private backyard oasis includes a deck, covered gazebo, propane fire pit, BBQ, and patio furniture, perfect for outdoor gatherings. Additionally, a separate entrance leads to a finished family room, large bathroom with soaker tub, and bright laundry room. The layout allows for flexible use, with the potential for a fourth bedroom, in-law setup or duplex. This home is also roughed-in for an Electric Vehicle / TESLA or Hot tub. Experience the perfect blend of convenience, tranquility, and affordability at 65 Brendawood Crescent in Waterloo. There is nothing to do here but move in and enjoy! (id:37841)
RE/MAX Solid Gold Realty (Ii) Ltd.
36 Jeffrey Drive
Guelph, Ontario
Introducing the epitome of modern elegance at 36 JEFFREY Drive, Guelph. This immaculately maintained townhouse, constructed in 2015, offers a harmonious blend of luxury and convenience. Boasting 3 bedrooms and 4 baths, this home features recent upgrades including a freshly painted interior, enchanting pot lights, and meticulously painted driveway, deck, and fence. With a walkout basement and resplendent hardwood flooring adorning the main level, the home exudes an inviting charm. The gourmet kitchen, complete with stainless steel appliances including a dishwasher, dryer, refrigerator, and stove, is a culinary enthusiast's dream. Parking is a breeze with an attached garage and private single-wide driveway accommodating up to 3 vehicles. Situated just moments away from Starwood Park and a short stroll from school bus stops, convenience is at your doorstep. Enjoy easy access to essential amenities including recreation centers, libraries, and gas stations, all within a 5-minute drive. Listed at $779,900, this exquisite residence offers the perfect opportunity to embrace luxurious living in a prime Guelph location. (id:37841)
Exp Realty
6 Roseview Crescent
Roseville, Ontario
TIMELESS ELEGANCE! Nestled on an expansive lot spanning over half an acre, this exquisite ranch-style bungalow boasts over 4500sqft of meticulously crafted living space. With a captivating heated saltwater pool & a spacious heated 2-car garage, this property, adorned with majestic mature trees, offers unparalleled privacy. Upon arrival, the grandeur of the sprawling grounds becomes apparent, with a lengthy driveway leading to the front yard. The entrance, featuring a charming portico design, sets the stage for the elegance that awaits within this French provincial-inspired residence. A sunken living room, adorned w/a gas f/p, adjoins the dining area, providing an ideal setting for formal gatherings. The heart of the home is the stunning Chervin kitchen, boasting top-of-the-line appliances, a warming drawer, & pot filler, complemented by granite countertops, backsplash, & a floor-to-ceiling pantry. Heated limestone floors ensure comfort even on the chilliest days. Adjacent to the kitchen is the family room w/a skylight, leading to a delightful all-season room that allows for enjoying the backyard vistas in any weather. The main floor also encompasses 3 bedrooms, a 4pc bathrm w/a jacuzzi tub w/air jets, a glass-enclosed shower, & a vanity w/a built-in bench. Descend to the fully finished basement, ideal for entertaining guests or unwinding w/family, offering a Theater room w/surround sound, projector, amplifiers, shuffleboard, bedroom #4, & a 3pc bathrm. The lot offers endless opportunities for outdoor activities, from dining to swimming & playing, accommodating any lifestyle. A few additional stand-out features include hardwood floors, updated baseboards & crown moulding throughout. A built-in speaker system throughout, gas BBQ hook-up, Protect-A-Child pool fence w/carbon fibre posts, a pool house change room, 3 new jet sand filters, plus more! Conveniently located just minutes from the 401, Cambridge & Kitchener, 6 Roseview epitomizes luxury living. (id:37841)
RE/MAX Twin City Faisal Susiwala Realty
584880 Beachville Road
Beachville, Ontario
Lovely 2.43 Acre property with 4 bedrooms, 2 baths, double car garage half circle driveway with modern updates and possible lot severance! Imagine having the ability for an A.R.U. property, it would add convenience as well as independence to an aging or growing family member. This home offers a lot of room for everyone especially in the newer kitchen that opens into the dining area that features a gas fireplace, wall to wall double hung windows that allow nature and natural light to fill the rooms, the counter top in the kitchen with its food-grade soapstone is not only stylish but also practical, you will enjoy this carpet free home that offers self-healing floors in the dining and kitchen area. When you move through to the living-room there is another gas fireplace that adds warmth and coziness, perfect for chilly evenings. For added convenience the main floor has a 3 piece bath and laundry area. Moving upstairs you can take refuge in your primary bedroom or bath (with in floor heat) to relieve the stresses of the day, on the same floor you will find 3 more bedrooms to suit your families needs. Loads of storage in the basement, attached double garage, a large property for entertaining is a definite plus, providing ample space for your gatherings, outdoor activities whether on your newer deck with a gas line for your b.b.q. or on your open space. With all newer windows, updated kitchen/dining area, the appeal of a country setting, this is a charming and comfortable place to call home. Roof/soffits/eaves 2022, Septic pumped 2024, kitchen/main floor bath/laundry 2022, windows at the back of the home 2022, Gas cost ranges from approx. $45 in the summer months to $160 in the winter months, Hydro ranges from approx $160 in the summer and $105 in the winter (id:37841)
RE/MAX A-B Realty Ltd Brokerage
379 Romeo Street Unit# 29
Stratford, Ontario
Located just a short drive from Stratford's Avon river, Downtown core, Shakespeare festivals, Golf courses, and a 35 minute drive from Kitchener/Waterloo. This second level condo features, 2 good sized bedrooms, a large walk in closet attached to the primary bedroom, a full 4-piece bathroom with linen closet, in-suite laundry, a modern kitchen design and an open concept to your living/dining room with large windows for great natural lighting. All of Pol Quality Homes Built condos come with an extra level of sound barrier with their unique 1.5 concrete topper design between levels. Also coming with new stainless steel appliances, an on demand water heater, air conditioning, private storage locker, and plenty of outdoor common space to enjoy the natural creek alongside the condominium. Enjoy the simplified hassle free lifestyle of condo living while taking in beautiful summer nights sunsets on your covered balcony. Call today! *Interior photos are from model suite #25* *Options to purchase second parking space available, please contact listing agents to inquire* (id:37841)
RE/MAX A-B Realty Ltd (Stfd) Brokerage
14 & 16 Chiniquy Street
Bayfield, Ontario
Every once in awhile a very special home comes to the market, and this absolutely charming home, with its relaxed elegance is one of those! It is perfectly located in the heart of old Bayfield, only steps to the Historic Main Street, Pioneer Park, Lake Huron and Marina. The original home was built Circa 1914, using reclaimed, solid clay bricks that were manufactured in the area, and had once been used for the former Balmoral Hotel in St. Joseph. The center-hall plan that leads from the original home, is the ideal layout to host family and guests, with a cozy den (with high ceilings and gas stove/style fireplace), 3 bedrooms and updated 4pc bath on the west side of the home, and the primary bedroom suite on the opposite side. Central to the home is the open concept kitchen (renovated in 2015, appliances new in 2021, with Induction stove, and new counters in 2023), with adjacent pantry/laundry room. The spacious dining area opens up to a wonderful great room addition (2015) with in-floor heated terrazzo flooring, gas fireplace, a vaulted ceiling, complete with 4-sided glass cupola, which brings in plenty of natural light, walk-out to the expansive grounds to the east of the home. The primary bedroom suite includes a lovely sitting room with wood burning fireplace, walk-out to covered wrap-around porch, dressing room and 3pc bath. Parking for 3 to 4 cars, with cobblestone-style walk-way to front entrance, Roof 2014, exterior painted in 2023, Gas Generator for hydro back-up. 14 & 16 Chiniquy are being sold as one, however 14 Chiniquy is a separate serviced lot, with it’s own legal description. (id:37841)
Home And Company Real Estate Corp Brokerage
277 Drummond Street
Blyth, Ontario
This striking custom executive residence, on an expansive double lot in Blyth, ON, commands attention w/its distinct features & enviable location. Conveniently situated near scenic trails, downtown amenities, a short 20-min drive to Lake Huron's shores, it offers a perfect balance of serenity & accessibility. Crafted w/reclaimed farmhouse bricks, the exterior exudes rustic elegance. A double car garage, complete with a generous woodworker's retreat & loft, provides ample space for hobbies & storage needs. Charming breezeway connects the home & garage, offering a tranquil setting to entertain guests or relax while enjoying the gentle breeze through screened openings. Inside, oak floors adorn the main & 2nd floors, reflecting sunlight & infusing warmth throughout. Vintage accents add character & charm, enhancing the design. The kitchen awaits customization & cupboards removed by previous owner to provide a blank canvas for creating a dream culinary space tailored to the new owner's preferences. The living room, with expansive windows, frames picturesque views of the lush gardens & ponds, creating an inviting atmosphere for unwinding and entertaining. The primary bedroom, positioned on the western side of the home, offers peaceful views of the backyard & is complemented by an adjacent bathroom & office area. Upstairs, 2 additional bedrooms & a bath. With its lofty ceilings, the unfinished basement offers endless possibilities for personalization, allowing the new owner to tailor the space to their individual needs & desires. Embracing sustainability, the property features a geothermal heating & cooling system, promoting energy efficiency & environmental responsibility. Blyth offers many amenities, Blyth Festival, quaint cafes, shops, dining, ensuring a fulfilling lifestyle for its residents. This home offers a unique blend of sophistication, comfort, & convenience, presenting an irresistible opportunity for discerning buyers seeking a distinguished place to call home. (id:37841)
Royal LePage Heartland Realty (God) Brokerage
120 Avonlough Rd
Belleville, Ontario
Charming 4 bedroom, 3 bath 1840sqft ranch style bungalow with a 2 car attached garage. Located on the West End of Belleville-only minutes to city center and mins to Loyalist College. The large main floor has a large living room and large main floor family room with a electric fireplace. Downstairs you'll find a full finished basement plus a separate bachelor apartment with its own private rear entrance. Smart thermostat, Smart locks, camera doorbell. Outside is super large city lot approximately 1/3 of an acre with an extremely large wood deck overlooking the rear yard. Present Tenant would like to stay on. (id:37841)
RE/MAX Quinte Ltd.
5461 Lakeshore Dr
Hamilton Township, Ontario
Calling Investors and/or Contractors.This 4 Season Home or Cottage Is A Work-In-Progress But Is Solid, With Great Bones. Additionally, It Is Located On A Wonderful, Good-Sized Lot Directly Across A Quiet Street From Rice Lake in Harwood, ON. The House Itself is Approx 22 Ft Wide by 28 Ft Long. The Detached Shop/Garage Is Approx. 25 Ft Long x 12 Ft Wide. This Property Needs Work But It's A Diamond in the Rough. Four Bedrooms Have Been Constructed in The Upper Level. Studs, Insulation and Drywall Have Been Completed (Mostly) Upstairs. Home Has Been Lifted and Now Contains A Full Concerte Block Basement and Poured Concrete Floor. Lots Of Parking, Corner Lot, Public Access To Lake Is Steps Away. Can't Beat the Views. Fisherman's Paradise. 25 Mins to 401 At Cobourg. Offers, Anytime. (id:37841)
RE/MAX Hallmark Eastern Realty
1802 Flinton Rd
Tweed, Ontario
Welcome to your own private paradise! Situated on a sprawling 101-acre lot, this recreational property offers an abundance of space and amenities for outdoor enthusiasts and nature lovers alike. Nestled amidst scenic landscapes, this property promises a lifestyle of tranquility and adventure. At the heart of this expansive estate is a charming 3-bedroom, 1-bathroom dwelling, offering cozy comfort and rustic charm. Whether you're seeking a weekend retreat or a potential full-time residence, this dwelling provides a welcoming sanctuary to unwind and recharge. With its inviting living spaces and picturesque views, every moment spent here feels like a peaceful escape from the hustle and bustle of city life. Adjacent to the main dwelling, a spacious 3-car detached garage provides ample storage for vehicles, outdoor equipment, and recreational gear. Whether you're a car enthusiast, hobbyist, or outdoor adventurer, this versatile space offers endless possibilities to indulge in your passions. (id:37841)
Exp Realty
15 Scott Crt
Port Hope, Ontario
Beautiful 3+1 bungalow situated on a quiet court in a desirable neighbourhood, close to all amenities. You'll love the newly renovated custom kitchen with the open concept overlooking the dining room and living room with stainless steel appliances. Great layout with 3 bedroom on the main floor with good size primary and two other bedrooms and a bathroom. Convenient side door entrance leading to a finished rec room for family get togethers plus extra bedroom, bathroom and kitchenette plus lots of storage area. This home has been well maintained with many updates including kitchen also reshingled roof 2020, dishwasher 2024, stainless steel fridge & stove in last three years. Freshly painted and ready for you to move in. Gas heating and central air. Your family will enjoy the spacious oasis backyard with plenty of garden area, also large shed for storage. After a hard day, just relax in the hot tub. There is a huge deck area with gazebo and hot tub overlooking the peaceful and private fenced yard. (id:37841)
RE/MAX Hallmark First Group Realty Ltd.
2294 County Road 45
Asphodel-Norwood, Ontario
| NORWOOD | Offering all of the charm of a Century Home but accompanied by the modern conveniences and efficiencies of today, this is epitome of the ideal, in-town family home. Spacious room sizes featuring 4 Bedrooms, 3 Baths with 2,500 sq. ft. of finished living Space on 3 floors. Main floor offers large Eat-in Kitchen, Living Room w/walk-out to Deck & Backyard, Formal Dining Room and Office/Den/Family Room. All 4 bedrooms located on the 2nd floor including Primary Bedroom with second staircase, ensuite, walk-in closet and deck overlooking Backyard and Pool. Partially Finished Basement with rough-in for additional Bath and walk-up Entrance with potential for Multi-Generational Living. Fenced Salt-Water Pool with lots of yard still to play! Double Car Garage conveniently attached by Mudroom. Prior to Seller purchasing, fire destroyed the house and was rebuilt to century plans. Walk to shopping, restaurants and school. Just 20 minutes east of Peterborough with easy access to HWY-7. **** EXTRAS **** Pool converted in 2017 to saltwater (liner, returns skimmer, plumbing lines, sand filter replaced), Utility approximates: Hydro: $2,000/yr., Water/Sewer: $1,200/yr., Gas: $1,800/yr. (id:37841)
RE/MAX Hallmark Eastern Realty
105 Marshall Cres
Ajax, Ontario
Exclusive Area of Central AJAX !! 2 Storey Family Home With 3 Bedrooms + 3 Washrooms and A Finished Basement + 2 Car Garage. The Expanded Kitchen and Breakfast Area Features A W/O to Back Deck & Private Back yard with No homes Behind. Main Level of this Wonderful Home has an Updated Kitchen with A Combined Breakfast area, Dining Room & Living Room. The Kitchen & Breakfast Area Also Features A Wood burning Fireplace. B/Yard is a Premium Yard and Offers greater Privacy With no homes directly behind . There is a Garden Shed and Low Platform Deck and the Yard is fully Fenced. The Second Level Features 3 Bedrooms Which include a Generous Sized Primary bedroom With an Updated 4 piece En-suite and large Walk in Closet. Updated Windows In Primary Bedroom Overlook The Front Yard. All Other Bedrooms Have updated Windows. 2nd & 3rd Bedroom Overlook The Backyard. Convenient Main Floor Laundry, Direct Access to Garage (GDO + Remote). FURNACE 2015 - AIR CON - 2019 PORCH 2016 - EAVES 2018. Close To All Amenities, Walking Distance To Public Transit & Much More!!! . Don't Miss the Opportunity to Make this Wonderful Family your Own! **** EXTRAS **** Just oVer 1600 Sq Ft + Finished Basement With a Large Recreation Room, Small Gym Area + Another Generous Sized Bedroom with laminate Flooring. You Will also Find the Mechanical / Utility Area in the Basement. Hot Water Tank Is Rented (id:37841)
RE/MAX Jazz Inc.
1510 Richmond Street Unit# 803
London, Ontario
Don't miss out on this incredible opportunity to own a piece of London's real estate market ! Located just steps to Western University, Masonville Mall , University Hospital This stunning condo boasts one bedroom plus a den and two full bathrooms , in-suite laundry, enjoy the convenience of a gym room in the building , cedar lined dry-sauna ,covered garage and more... This condo is surrounded by all the attractions that make North London so desirable. From trendy cafes to boutique shops, parks and more , everything you need is right at your doorstep (id:37841)
Smart From Home Realty Limited
1062 Snyders Flats Road
Bloomingdale, Ontario
Build your dream home, amidst nature's splendor at Snyder's Flats Estates! Spanning 1.63 acres, this building lot is a canvas for your dream home! Nestled alongside the picturesque Grand River and adjacent to the Snyder's Flats Nature Preserve, this estate homesite offers unparalleled natural beauty. Situated adjacent to the 100-hectare Snyder's Flats Nature Preserve, this highly sought-after estate homesite development offers unparalleled natural beauty. With a 4.5-kilometer looped trail that connects to the Grand Valley Trail system, as well as ponds, streams, forests, and the Grand River, outdoor enthusiasts will find endless opportunities for exploration and adventure. This location offers serene surroundings while being centrally situated about 30 minutes from Guelph, Cambridge, Kitchener, and Waterloo, and conveniently located just minutes away from regional shopping malls, grocery stores, pharmacies, Golf Courses, and major transportation arteries including HWY 401, Highways 7 & 8, and the Conestoga Parkway. ? Hydro and natural gas are available, and lots will require well & septic. Enjoy the tranquility of rural living while still being just minutes away from essential amenities.? Contact us today for more information! Please note: Images are conceptual, and you'll work with your builder, architect, and landscape design experts to create your unique sanctuary. (id:37841)
RE/MAX Twin City Realty Inc.
453 Highland Road E
Kitchener, Ontario
Welcome to our newest property at 453 Highland Road East, nestled in the heart of Kitchener. This charming bungalow boasts a generous 160 ft depth, offering ample space for comfortable living. Situated conveniently close to parks like Meinzinger, Mausser and McLennan Park, and just a 3-minute drive from shopping amenities, this home is perfectly located for both leisure and convenience. Step inside and discover the inviting ambiance of the large living room, ideal for unwinding after a long day. The kitchen is a chef's delight, featuring abundant counter space and storage, making meal preparation a breeze while keeping an eye on the backyard activities. Two spacious bedrooms and a well-appointed four-piece bath cater to your family's needs. The basement awaits your personal touch, whether you envision a cozy retreat, home gym, or play area for the kids. Outside, a vast backyard beckons with its western sunset views, offering endless possibilities for family fun and relaxation. With a sprawling 160 ft lot, there's plenty of space for a dog run, playground, or lush garden oasis. Combining an ideal location, stylish interiors, and a spacious outdoor haven, this home ticks all the boxes for your family's needs. Don't miss the opportunity to make this your own slice of paradise. Schedule a viewing today and experience the charm of 453 Highland Road East. (id:37841)
Keller Williams Innovation Realty
470 Thorndale Drive
Waterloo, Ontario
Welcome to 470 Thorndale Dr, a spacious 4 level, 3 Bedroom 2 Bathroom family home, located in Westville, known as the Family Friendly Waterloo Neighborhood, with Parks, Schools, Walking trails, and great access to the Boardwalk shopping center and Costco. This home has a large private deck off the Kitchen, a separate walkout from the huge family room and a large fenced side and rear yard, great for family fun. Convenient parking for 4 vehicles. This home is waiting for your personal touch. Check out this home, it could be the one for your family. MLS (id:37841)
Royal LePage Wolle Realty
260 Timber Trail Road
Elmira, Ontario
Welcome to 260 Timber Trail Dr, a stunning brand-new bungalow nestled in the charming town of Elmira. This home is the epitome of modern living, boasting 6 bedrooms and 3 bathrooms spread across its spacious layout. As you step inside, you'll be blown away by the inviting open-concept floor plan that seamlessly connects the main living areas, creating an ideal space for both relaxation and entertaining. The primary bedroom, located on the main floor, provides a peaceful retreat with ample space and privacy. Enjoy the convenience of being close to Waterloo, giving you access to a wealth of amenities, dining options, and entertainment venues. Step outside and discover the breathtaking beauty of nature in your own backyard. This home is near walking trails and forest trails around the pond. Built by a local, you can trust in the quality craftsmanship and attention to detail that went into every aspect of this home's construction. Don't miss the opportunity to make this brand new bungalow your own and experience the luxury of modern living in Elmira. (id:37841)
Real Broker Ontario Ltd.
412 Exmoor Street
Waterloo, Ontario
Welcome to your dream home in the heart of Waterloo! This stunning townhouse offers the perfect blend of luxury, comfort, and functionality. As you step inside, you'll be greeted by the spacious open concept living room and dining room, adorned with large windows that flood the space with natural light. The kitchen boasts modern finishes and features an eat-in breakfast area, making it the ideal spot for morning gatherings or casual meals. Venture upstairs to discover three generously sized bedrooms, including a principal room with a walk-in closet that provides ample storage space for your wardrobe essentials. The highlight of the second floor is the luxurious new bathroom, complete with a stand-alone shower enclosed in custom glass, a luxurious soaker tub for ultimate relaxation, and a his and her double sink vanity, adding a touch of elegance to your daily routine. Convenience is key on the main floor, where you'll find a powder room and inside door access to the single car garage, making grocery runs a breeze. But the surprises don't end there! The basement offers a large finished rec room, perfect for entertaining guests or cozy family movie nights. Additionally, you'll find a separate full bathroom and a separate laundry room, adding convenience to your daily chores. Step outside through the walkout basement to the fully fenced backyard and patio area, where you can soak up the sunshine and enjoy outdoor gatherings with friends and family. The sliding double glass door floods the basement with natural light, creating a bright and inviting atmosphere. Don't miss out on the opportunity to call this exquisite townhouse your new home. Schedule a viewing today and start living the life you've always dreamed of in Waterloo! (id:37841)
Davenport Realty Brokerage
570 York Street
Palmerston, Ontario
Come and experience the quaintness of Palmerston's trailer park. This is where life long friends meet and are introducted to other friends. This large two bed room park model trailer, four peice bath, main floor laundry, eat in kitchen, large bonus room, large lot, enjoyable deck, and a shed. This unit needs your help to bring it back to it's former beauty. Located close to downtown for your shopping needs and next to the walking trail for those evening strolls. This is a great opportunity for the first time home owner or the care free seasoned home owner with other interests. This affordable land leased home can provide what you are looking for in home ownership. All buyers will need to be approved with a signed lease before close. (id:37841)
Peak Realty Ltd.
170 Main Street
Courtland, Ontario
This is your dream home! A spacious ranch that offers worry-free living with modern upgrades, including new windows, a new furnace and AC, interior doors, and a new metal roof with a transferable 50-year warranty. This house is perfect for anyone looking for additional income potential or a granny suite, with over 2500 sq ft of finished living area, including a finished walkout basement, complete with a second kitchen, living room, large bedroom, sunroom, and a separate entrance. The main floor boasts natural lighting, large rooms, and a stunning kitchen with a pantry, ample cupboards, and an enviable amount of counter space. The main floor is also carpet-free, featuring ceramic and hardwood floors, and a beautiful living room with a large window and a gas fireplace. The main floor washroom is equally stunning with a jacuzzi-style tub and a separate shower. The property extends from the main road to the street at the back, making it perfect if you need to get into the backyard from the rear, provide separate access to the basement apartment, or even access to your future shop. The property also includes a workshop! This fantastic home is walking distance to the public school and Courtland Bakery and a short drive to Tillsonburg, Delhi, GOPHER DUNES, and Lake Erie beaches. So, if you're eager and motivated to move into your dream home (id:37841)
Century 21 Heritage House Ltd Brokerage
20 Cornell Avenue
Kitchener, Ontario
**OPENHOUSE SAT/SUN MAY 4/5TH 2-4PM** Beautiful 4 bedroom 2 Bathroom all Brick Bungalow with In-law set up and a expansive backyard in the desirable Rockway neighborhood in Kitchener! Better than new! This home has been completely Renovated from top to bottom! The main floor boasts Brand new Vinyl Plank flooring throughout, a spacious white kitchen with brand new stainless steel appliances, bright livingroom, 2 Bedrooms and a 4pce bathroom with soaker tub! The beauty of a bungalow is in the expansive basements and this one is no exception with 2 more bedrooms a 3pce bath, Kitchenette and Recroom! Separate side entrance to the basement! Brand New Windows, New Roof, Shed and Car port! Too many renovations to mention. Come see for yourself! Close to all amenities, great schools and shopping! Shows AAA! (id:37841)
Keller Williams Innovation Realty
34 Heron Avenue
Woodstock, Ontario
LOCATION, LOCATION, LOCATION!! Welcome to your new home! Located in the highly coveted “Bird Sanctuary” neighbourhood in North Woodstock, this impressive 4 bed, 2 bath back split offers both functionality, charm and just over 1700 sq ft of finished space! With its spacious layout and amenities it’s perfect for families or anyone seeking comfortable living. Additionally this property features an unfinished basement (another 495 sqft!) providing ample potential for customization and expansion according to your preferences and needs. Transform this space into a cozy entertainment area, a home gym or evening additional living quarters (R1-R2 zoning). The possibilities are endless allowing you to create the perfect home tailored to your lifestyle. From the kitchen, step outside onto the inviting deck conveniently, where you can enjoy morning coffee or evening barbecues in the comfort of your own backyard oasis. Been wanting to purchase that Jacuzzi hot tub? No problem, the hook up is already installed near the concrete pad for you! With a fully fenced yard, privacy and security are ensured, creating a peaceful retreat for outdoor relaxation and entertainment. Embrace the joys of indoor-outdoor living in this charming abode. With impeccable upkeep and timeless appeal, this home represents a rare opportunity to experience the epitome of gracious living. Contact your Realtor® today, this one won’t last long! (id:37841)
Century 21 Heritage House Ltd Brokerage
375 Mitchell Road S Unit# 41
Listowel, Ontario
Quality Built and Maintenance Free. Welcome to SugarBush Village featuring welcoming gorgeous walking trails through your very own sugar Maple Forest, reminiscent of life in the country, yet just steps to restaurants, shopping and Listowel's new sports complex. This 1310 Sq. Ft. Maple Model Bungalow End Unit Townhome includes an open concept Great Room with 9’ ceilings, custom designed kitchen, four season sunroom, large master bedroom with walk in closet and ensuite, studio/office or guest room. Finished with Granite countertops, a spa shower, covered front porch, finished patio plus much more for you to explore. The most advanced high efficiency heating, cooling and ventilating systems are included. There is Premium Heated Floors that are warm on the feet to the no step design from the road to your back patio. Inside and out, everything about Sugarbush Village has been designed so seniors can truly enjoy carefree home ownership in this stellar life lease development. Sugarbush is a 55+ Life Lease community. Property Taxes are included in the $475/month Condo Fee. (id:37841)
Benchmark Real Estate Services Canada Inc (St. Marys) Brokerage
Benchmark Real Estate Services Canada Inc (Listowel ) Brokerage
8 Thimbleweed Drive
Bayfield, Ontario
New Build in Bayfield Meadows! Opportunity to purchase this newly constructed home to be completed spring 2023. Absolutely stunning 2 storey home boasting over 2800 sqft of pure luxury. Open concept design w/9' ceilings, spectacular kitchen w/island, great room w/gas fireplace plus a large separate dining room. Main-floor primary bedroom w/ensuite & walk-in closet. Second floor features a fabulous secondary family room complete with gas fireplace, 2 more spacious bedrooms & 3 piece bathroom. In-floor heating plus natural gas furnace. A/C. Double garage. Front covered porch w/rear patio. Wood & stone exterior w/concrete driveway. Located 1/2 block from beach this home is surrounded by modern, beautiful homes designed & built by developer. High-end finishes, quality construction & craftsmanship thru-out. Tasteful from top to bottom. Tarion warranty. Short walk to historic Main Street & parks. Fabulous place to raise your children or retire and have plenty of room for them to come visit! (id:37841)
RE/MAX Reliable Realty Inc.(Bay) Brokerage
375 Mitchell Road S Unit# 60
Listowel, Ontario
Welcome to SugarBush Village featuring welcoming gorgeous walking trails through your very own sugar Maple Forest! This 1310 Sq. Ft. Maple Model Bungalow End Unit Townhome includes an open concept Great Room with 9’ ceilings, custom designed kitchen, four season sunroom, large master bedroom with walk in closet and ensuite, studio/office or guest room. Finished with Granite countertops, a spa shower, covered front porch, finished patio plus much more for you to explore. The most advanced high efficiency heating, cooling and ventilating systems are included. There is Premium Heated Floors that are warm on the feet to the no step design from the road to your back patio. Inside and out, everything about Sugarbush Village has been designed so seniors can truly enjoy carefree home ownership in this stellar life lease development. Sugarbush is a 55+ Life Lease community. Property Taxes are included in the $475/month Condo Fee. (id:37841)
Benchmark Real Estate Services Canada Inc (St. Marys) Brokerage
27 Madeleine Street
Kitchener, Ontario
Spacious FREEHOLD TOWNHOME in desirable Huron Park! NO CONDO FEES! This Poppy model by Eastforest Homes is finished top to bottom. Main floor features bright open concept kitchen with centre island, mosaic backsplash, and 5 appliances. Walkout from the kitchen to your serene DECK and FENCED YARD! Convenient MAIN FLOOR LAUNDRY and a 2pc bathroom complete this level. Going upstairs you're greeted with a family-friendly Great Room for relaxing and enjoying time together. Further up you'll find 3 spacious bedrooms and a 4pc bath. The lower level has been FULLY FINISHED with an EXTRA BEDROOM and 3pc bath! This is the perfect home for the growing family! This well-maintained unit boasts an attached garage with inside entry, Central air, Central Vac, Water Softener and Sump Pump. Close to all amenities in Huron Park including shopping, schools, and trails to enjoy! (id:37841)
Red And White Realty Inc.
Keller Williams Innovation Realty
181 King Street South Street S Unit# 1505
Waterloo, Ontario
ATTENTION: Investors, Parents of University Kids, New Canadians, Company Employees or Executives will love this FULLY FURNISHED 850 Square Foot Suite at CIRCA 1877. The right offer gets you most furniture, dishes, cookware, housewares…just move in! Suite can be purchased unfurnished, too! Expect to be impressed by the high ceilings, upscale finishes, amenities and details in this tastefully appointed 1 bath, 1 bedroom + den suite. Luxury vinyl plank throughout. Open concept kitchen features elegant dual-tone cabinetry, subway tile backsplash, panel fridge-freezer, wall oven, cooktop set in quartz counters, plus matching island top with eat-at breakfast bar. One-foot taller ceiling height in the kitchen area adds to the bright, airy feeling. Oversized floor-to-ceiling windows and Juliette balcony afford amazing views of the skyline, treetops, and Uptown Waterloo—sunsets included. Custom built-in cabinetry and desktop in den area create an ideal work-from-home space. Walk-in closet serves the bedroom. Luxurious 3-piece bath with tasteful tile and glass shower. Just off the hallway are stacked laundry units. Owned garage parking space, plus owned storage locker. Situated near boutique shops, vibrant restaurants, Vincenzo’s, and ION LRT stops. Unrivalled amenities include: rooftop Terrace; sky view Pool; outdoor BBQ area and Fire Tables; Co-Working Space; Indoor Entertainment Lounge with reading area, bar, seating of all types; Practitioner’s Room; Fitness Studio; Indoor/Outdoor Yoga Studio; WiFi building-wide; Bike Room. The hospital is nearby. Short term rentals like Airbnb are permitted at this unit as per condo declaration, and building does not require city rental license! Suite 1505 at 181 King South truly promotes a lifestyle or investor profile without compromise! (id:37841)
RE/MAX Solid Gold Realty (Ii) Ltd.
129 Explorer Way
Thorold, Ontario
This stunning 4 Bedroom 2.5 Bath, detached corner house offers the perfect blend of modern design and functionality. The property boasts an open-concept layout, with plenty of natural light throughout. The living space is spacious and inviting, perfect for entertaining guests. The kitchen is a equipped with S/S appliances, quartz countertops, and ample cabinetry. The bedrooms are spacious and offer plenty of natural light and closet space. The house also has a modern bathroom, and a laundry room. The property is situated on a corner lot, which means it has an ample backyard, perfect for relaxing or hosting outdoor gatherings. The house also has a two-car attached garage with Driveway. No sidewalk, This house is located in a desirable neighborhood, with easy access to schools, shopping, and Parks. This house is perfect for a family looking for a modern and spacious home in a great location. Don't miss this opportunity, schedule a viewing today! (id:37841)
Jjn Realty Brokerage Inc.
714 Willow Road Unit# 31
Guelph, Ontario
Explore this exceptional Executive townhouse nestled in the sought-after West End of Guelph. This remarkable 2-story home features a double car garage and enjoys the distinction of being an end unit, bathing every room in natural light through its plentiful windows. Enter to discover a main floor adorned with exquisite hardwood and tile flooring. Immerse yourself in the welcoming atmosphere of the spacious living room, seamlessly transitioning into the expansive eat-in kitchen. Complete with granite countertops, a chic backsplash, and stainless steel appliances, including slider doors leading to your secluded backyard retreat, it's the ideal setting for entertaining and family gatherings. Retreat upstairs to your luxurious Primary bedroom, boasting a walk-in closet and a stunning ensuite bathroom. Two additional bedrooms and a main bathroom round out this level. The fully finished basement, accessible through a side entrance, offers a haven for relaxation and entertainment with a sizable rec room featuring a Wet bar, along with two more bedrooms and another full bathroom. Additionally, the basement includes laundry facilities, providing convenience and practicality. For added versatility, the basement can be utilized as an in-law setup, providing a separate living space for extended family or guests. Conveniently located just moments away from the West End Rec Centre and nearby shopping centers housing Costco, Zehrs, and other amenities, every convenience is at your fingertips. With easy access to Kitchener, Cambridge, and the Hanlon Parkway, this location provides the perfect blend of comfort and convenience. (id:37841)
RE/MAX Real Estate Centre Inc.
RE/MAX Real Estate Centre Inc. Brokerage-3
1964 Main Street W Unit# 204
Hamilton, Ontario
Opportunity awaits! Students, investors, young families: You're not just buying the unit of your dreams; you're buying a lifestyle that is convenient and versatile. Located between Dundas/Ancaster/Hamilton, 1964 Main St W is within walking distance of public transit, amenities, schools, and nature trails. Have a car? That works too! Unit 204 has one exclusive underground parking spot. You can reach McMaster University and the 403 in under 7 minutes! This bright, spacious 3-bedroom, 2-bathroom condo professionally cleaned and painted top to bottom. Extensive renovations can be seen throughout which include vinyl flooring, matching cherry wood cabinetry throughout, and stainless-steel appliances. Storage - a very important factor when purchasing a condo...not only do you get an exclusive storage locker, but you also get two generously sized front foyer closets that have built-in organizers. The master bedroom has a walk-in closet and a convenient 2-piece ensuite bathroom. The private balcony is enclosed on 3 sides providing ample privacy and serenity overlooking well-maintained green space and trees. Building amenities include a pool, sauna, party room, outdoor picnic area/BBQ, and visitor parking. The ideal location at a great price...book your private showing today! (id:37841)
RE/MAX Twin City Realty Inc
111 Brown Street
Stratford, Ontario
Open house Saturday , May 4 from 10:30 am to 12:30 pm . Welcome to this charming bungalow nestled in a serene neighborhood, boasting a seamless blend of comfort and functionality. The open-concept living and dining areas provide the ideal space for both intimate gatherings and lively entertaining with natural light pouring in through large windows Gather around the fireplace on chilly evenings, or step outside onto the concrete patio to enjoy al fresco dining in the backyard. The modern white kitchen is a chef's delight, tailored for all your culinary needs, features with granite counter tops, SS appliances, ceramic backsplash and a well appointed pantry. This bungalow features two bedrooms on the main level complimented by a 4pc ensuite bath and a primary 3 pc. bath. The lower level adds two more bedrooms and a 3 pc. bath., each designed to offer a peaceful retreat for residents and guests alike. On the same level of this charming bungalow is the spacious rec room, perfect for entertaining or unwinding with your favorite hobbies. Whether you envision cozy movie nights with loved ones, lively game nights with friends, or simply a quiet space to relax and unwind, this versatile area offers endless possibilities. Conveniently located near schools, parks, and amenities, this bungalow offers the perfect combination of comfort, convenience, and luxury living. Call today schedule a private viewing , thank you (id:37841)
RE/MAX Real Estate Centre Inc.
24 Morrison Road Unit# B12
Kitchener, Ontario
MORRISON WOODS! Welcome to 24 Morrison Road, East Kitchener! Discover the charm of this stacked townhome featuring a modern layout and stylish finishes. Enjoy the convenience of included appliances, a breakfast bar, a water softener, central air, and your very own exclusive parking space! This home boasts 2 bedrooms and a lower family room that can easily be transformed into a 3rd bedroom, complete with a convenient 2pc bathroom nearby. Upstairs, you'll find a well-appointed 4pc bathroom. Situated at the corner of King St & Morrison Rd, this property is just minutes away from the Highway, the Hospital, and Chicopee Park. Experience the perfect blend of comfort and accessibility at 24 Morrison Road! Heat, hydro, gas, tenant insurance, water, and hot water heater are to be paid by the tenant(s). Good credit is required, and a full application must be submitted. PHOTOS WERE TAKEN PRIOR TO CURRENT TENANT. AVAILABLE JULY 5TH! (id:37841)
RE/MAX Twin City Faisal Susiwala Realty
97 Elgin Avenue E
Goderich, Ontario
97 Elgin Ave is ready to impress you. Nestled just a short stroll from historic Goderich Downtown Square, this enchanting 4 bedroom century home beautifully blends timeless charm with modern elegance. The kitchen, a masterpiece with solid butcher block counters and ample cupboards and pantry space. Both bathrooms in the home have been thoughtfully updated. The main floor has an open flow about it with a back porch, office, kitchen, dining room, living room and a convenient 2 pc bath. Upstairs 4 bedrooms await, accompanied by a refreshed 3pc bath. The third floor presents potential for additional living space or storage. The basement while unfinished, also provides great storage. The covered front porch invites you to sit down and unwind while the fenced back yard and the double car detached garage complete this idyllic home in Goderich. This property is a must see, it is turn key and ready for you to move in. Call today for more info. (id:37841)
Coldwell Banker All Points-Fcr
6 Adencliffe Street
Kitchener, Ontario
Prepare to be impressed! Welcome to 6 Adencliffe St in the highly-sought after Doon South neighbourhood in Kitchener.Meticulously well-maintained,pride of ownership is evident from the moment you walk in.You’ll appreciate the stunning curb-appeal with exposed aggregate concrete triple-wide driveway and walkways leading to the front door. Once inside you are welcomed with a bright and airy entrance, gleaming hardwood floors and oak staircase leading to the second floor. Carpet-free w/ceramic tile in the foyer,bathrooms & mudroom. The open-concept layout features a gourmet kitchen with stainless steel appliances, granite countertops, and dinette with sliding patio doors leading to the private backyard.The kitchen is flanked by a spacious living room with natural gas fireplace with soaring ceilings on one side and a huge dining room, perfect for large family gatherings, with vaulted ceilings and additional family room on the other side.The second floor has three bedrooms including a luxurious primary bedroom with huge walk-in closet and ensuite bath featuring a separate shower with glass enclosure,soaker tub and two sinks.The other bedrooms are equally spacious with generous sized closets. But wait there is more! A professionally-finished basement complete with a home theatre system is perfect for family movie nights and entertaining a crowd for the big game! There’s an additional full bathroom,cold room and storage room. Rounding out this amazing home is the fully-fenced private backyard.It features impeccably maintained lawn, stamped concrete patio and pergola.There’s also a natural gas-line for the BBQ & in-ground sprinkler system for easier lawn care! There's also an EV charger in the garage.You do not want to miss your opportunity to own a stunning home in a family-friendly neighbourhood known for its natural areas, walking/biking trails,great schools,proximity to the 401 and Conestoga College.This home has been freshly painted throughout and is move-in ready! (id:37841)
Davenport Realty Brokerage
963710 Road 96
Harrington, Ontario
Your dreams of tranquil country living are coming true! Nestled amidst lush greenery, discover the sanctuary of this exquisite log house retreat on 3.5 acres of pristine country property. Perfectly blending rustic charm with modern comforts, this enchanting property offers an idyllic escape from the hustle and bustle of city life. Step into a world of warmth and coziness as you enter this beautifully crafted log-home; complete with spacious interiors and beamed ceilings, each corner exuding rustic elegance and timeless appeal. Wake up to breathtaking views of majestic trees and rolling hills, and savour tranquil evenings around the campfire next to your private pond. Experience the beauty of nature and all it has to offer, right from the comfort of your own dream home. With ample space for expansion and personalization, this property offers limitless possibilities! Conveniently located just minutes away from all the delights of Stratford and across the road from the Wildwood Conservation area, this one-of-a-kind property strikes the perfect balance between convenience and tranquillity. Don’t miss this rare opportunity to own your slice of paradise. Escape the ordinary and embrace the extraordinary in this captivating log home retreat. Contact your REALTOR® today to schedule your private tour and start living the life you’ve always dreamed of. (id:37841)
RE/MAX A-B Realty Ltd (Stfd) Brokerage
225 Spence Rd
North Kawartha, Ontario
Welcome to 225 Spence Road on the one-and-only Chandos Lake! Situated in ""the Narrows"" of Chandos Lake (over 600 ft. to the far shore), the property is centrally located on one of the best lakes available in the Kawarthas. Hosting 3 beds & 1 bath, and accessed on a year-round road, this family cottage is a couple of tweaks away from easy enjoyment through all four seasons. Enjoy three marinas, a public beach, multiple boat launches, hours of boating and fun - life on Chandos won't disappoint. Nestled in with a single neighbour, this family cottage property has seen a lot of love over the years. Now the property is ready and waiting for a new family to take over and start making memories of their own. New friends and new adventures are waiting here! (id:37841)
Bowes & Cocks Limited
134 Inchbury Street
Hamilton, Ontario
A bungalow as charming as the name of the street it's on. This two bedroom one washroom home is full of historic delights, like crown moulding, soaring ceilings, exposed brick, and hardwood throughout. The large chef's kitchen, including an island with breakfast bar, is the perfect place to host family and friends, or enjoy a cup of coffee while working from home. A low maintenance back yard patio means you can enjoy your outdoor space without having to mow, especially when you're just steps from Dundurn Park and Bayfront. Set on a quiet street where you can see Lake Ontario from your front steps. You couldn't ask for a better location -- set in one of Hamilton's most sought after neighbourhoods, an easy walk to the shops and restaurants downtown, easy highway access, and close to groceries and public transit, it's rare to have a home that is so centrally located, full of charm, AND tucked away in a peaceful family haven. This home is ideal for those looking to get into their first house -- it's the perfect next step from a condo -- or those looking to downsize to a comfortable low maintenance home. (id:37841)
RE/MAX A-B Realty Ltd (Stfd) Brokerage
95 Fire Route 12
Galway-Cavendish And Harvey, Ontario
Life is better at the Lake! Make memories enjoying all the benefits of waterfront lifestyle year-round, on Lower Buckhorn Lake (part of the Trent system). This 2+1 bedroom, 1 and a half bath (with laundry rough-in) comes fully furnished. Even the kayaks are waiting for you! Entertain with open concept living/dining/sunroom with walkout to the deck, overlooking the lake. Features include: updated bath, smart thermostat, pot lights, easy clean windows upstairs and new flooring in lower level. Bonus space in the lower level means a quiet space for guests or storage. An attached garage space with extended carport for all your toys. Gently sloping lawn has lots of space for bonfires and play. You must see this lake view for yourself! Just over 10 min drive to the winery, Buckhorn for amenities or Burleigh Falls. (id:37841)
Royal LePage Frank Real Estate
343 Main Street W
Otterville, Ontario
Beautiful 3 brdm Century Home on over 1/2 acre lot, backing onto ravine and bordering Otterville's Golf Course! Bright and welcoming, this brick home features spacious main floor with large mudroom, kitchen with included appliances, a dining room worthy of large family dinners, and a spacious living room full of natural light. The main floor foyer with hard wood details leads out to a large covered flagstone front porch, perfect for sitting and relaxing in the shade. Upstairs features 3 bedrooms, a newly renovated bathroom / laundry room combo with washer and dryer included. Hallway leads to a covered outdoor balcony that is perfect for your morning cup of coffee / tea and relaxing on a cool night. Third floor access from the hallway for extra storage or your renovation ideas! This home is set on a large lot, with potential for circular drive and lots of room for building the shop / play house / shed of your dreams. Large treed area behind the house with ravine, and beyond that the gorgeous Otter Creek Golf Club! All of this in the quiet town of Otterville, with shopping, golf, and a public pool ready and waiting for your summertime adventures. Just 12 minutes to Tillsonburg and 22 Minutes to Woodstock /401. Come have a look, take your time and see everything this property has to offer! (id:37841)
Wiltshire Realty Inc. Brokerage
1012 Road 10 Road W
Conestogo Lake, Ontario
Welcome to 1012 Road 10 W on Conestogo Lake! Prepare to be impressed by this well maintained furnished (except a few items) 4 season waterfront cottage. With 5 bedrooms & 1 bathoom, there is plenty of room for family & friends to spend summers on the lake. Pulling up you will find a large driveway w/ ample parking, a heated single car detached garage & large storage shed - perfect for all the water toys. Stepping inside, you will find a good sized updated kitchen w/ tile backsplash, stainless steel appliances (2020) & a large island w/ lots of storage. Off the kitchen is a bdrm w/ sliders to the new deck (2024). The living rm is spacious w/ plenty of seating, luxury vinyl (which is found throughout most of the cottage) & large windows giving you the perfect view of the lake. There are 2 more bdrms off the living rm & a 5 pc bath. Heading to the back of the cottage, there are 2 more great sized bdrms & an amazing sunroom! The windows in the sunroom (2019) span all 3 sides giving you incredible views of the water & the amazing property. This is the perfect place for your morning coffee or to relax at the end of the day & watch the beautiful sunsets. From the sunroom you can access the large deck which has a glass railing so no view is obstructed. There is also a gas bbq hookup & a generator (2019) - a feature that offers great peace of mind. The lot is large w/ lots of room for lawn games, camping & enjoying the outdoors. The property also has an above ground pool, swing set, sandbox, & large firepit. Conestogo Lake is conveniently located close to Drayton, Listowel, Dorking & Elmira which have restaurants, grocery stores & shops. The lake has a campground, sailing club, snowmobile club, walking trails & the water is perfect for boating, waterskiing, canoeing, sailing, swimming & more. With nothing to do but unpack your bags, this is the perfect peaceful escape that you won't want to leave, & with so much to do, the whole family will be entertained all summer long. (id:37841)
Royal LePage Wolle Realty
17581 Highway 60 Highway
Wilno, Ontario
Buy 2 buildings for the price of 1! Prime commercial space with a 1-Bedroom Apartment. The property is also sold with a 2 story home, ML#40566084. This commercial space is located in a high traffic area, is wheelchair accessible offering endless business possibilities such as a dance studio, coffee shop, deli and more! Step into a spacious main area with soaring 11'9 high ceilings and large windows, flooding the space with natural light. The main level features a handicap bathroom as well as a walk-in refrigerator, laundry room, central vacuum and an insulated, heated 24' x 20' garage. Attached to the commercial space is a cozy 1-bedroom apartment. Featuring a 3-piece bath and ample living space, it's perfect for an owner-operator. Located less then 4 hours from Toronto and 2 hours to Ottawa. Offers to be presented at 3PM on Tuesday April 16th, 2024, however Seller reserves the right to review and may accept pre-emptive offers (id:37841)
Red And White Realty Inc.
14 Burchat Street
Wilno, Ontario
Buy 2 buildings for the price of 1! This stunning 2-story, 4 bed, 2.5 bath masterpiece is being sold with a 2760 sqft commercial building, ML#40566104. Filled with luxurious features, this home is designed for entertaining. Embrace your inner chef in the large eat-in custom kitchen and serve meals in the dining room. Entertain in the living room and unwind by the gas fireplace in the family room. On the main level guests will appreciate the powder room, and household chores are made easy with main level laundry and a central vacuum. On the second level you will find four large bedrooms and a second full bathroom. The primary bedroom is complete with a 4-piece ensuite with a jacuzzi tub! Relax outside on the wrap around porch or deck designed for privacy. Located less then 4 hours to Toronto and 2 hours to Ottawa. Offers to be presented at 3PM on Tuesday April 16th, 2024, however Seller reserves the right to review and may accept pre-emptive offers. (id:37841)
Red And White Realty Inc.
No Favourites Found
The trademarks REALTOR®, REALTORS®, and the REALTOR® logo are controlled by The Canadian Real Estate Association (CREA) and identify real estate professionals who are members of CREA. The trademarks MLS®, Multiple Listing Service® and the associated logos are owned by The Canadian Real Estate Association (CREA) and identify the quality of services provided by real estate professionals who are members of CREA.
This REALTOR.ca listing content is owned and licensed by REALTOR® members of The Canadian Real Estate Association.





