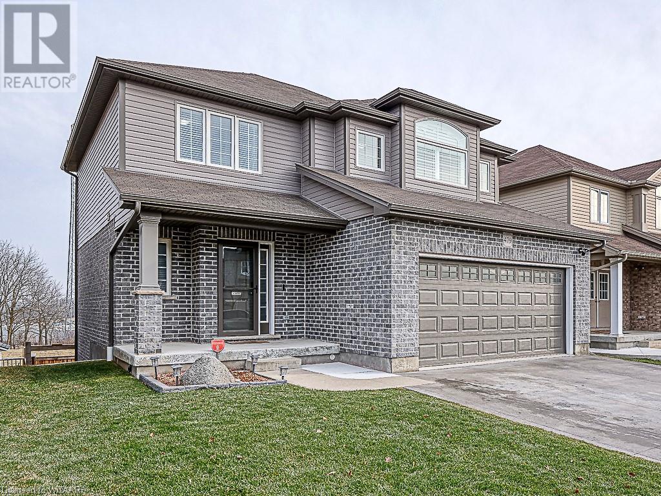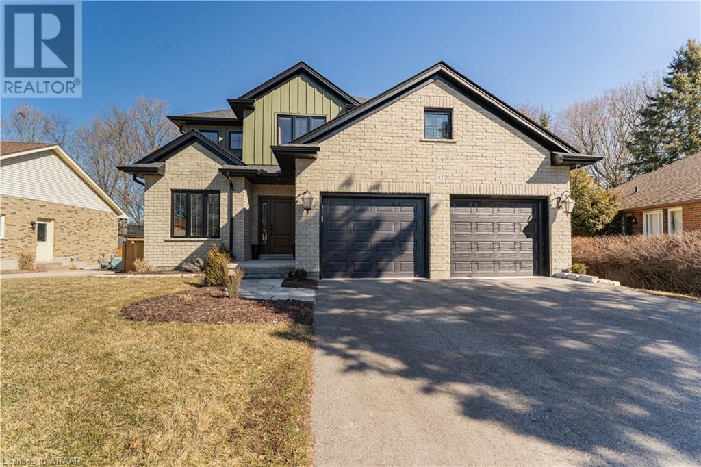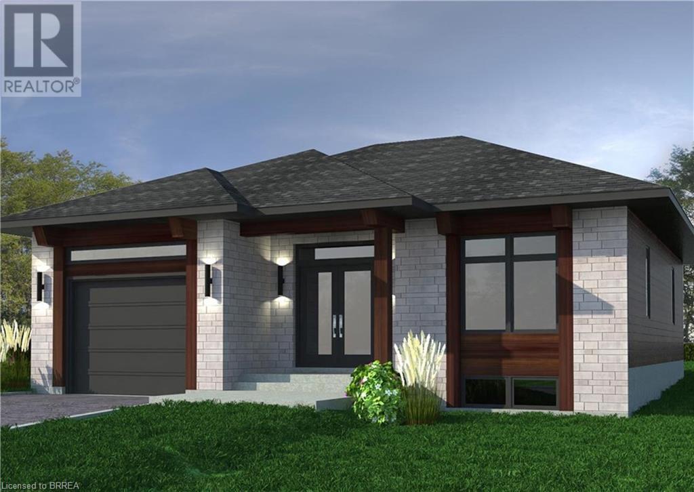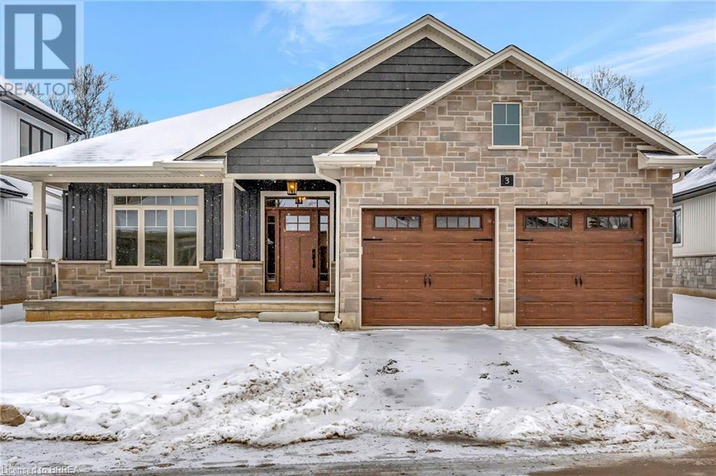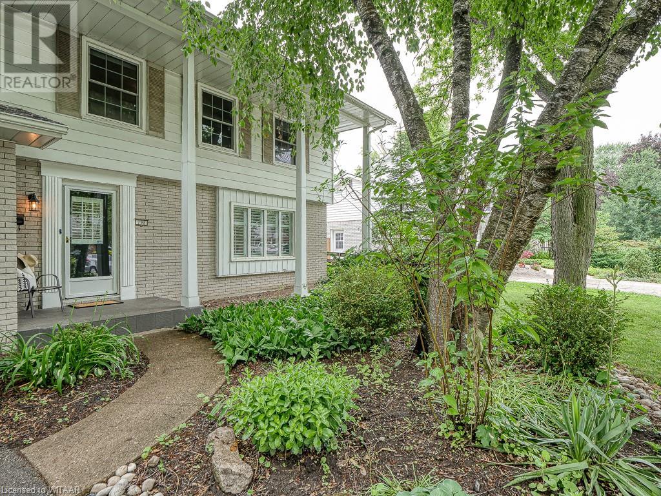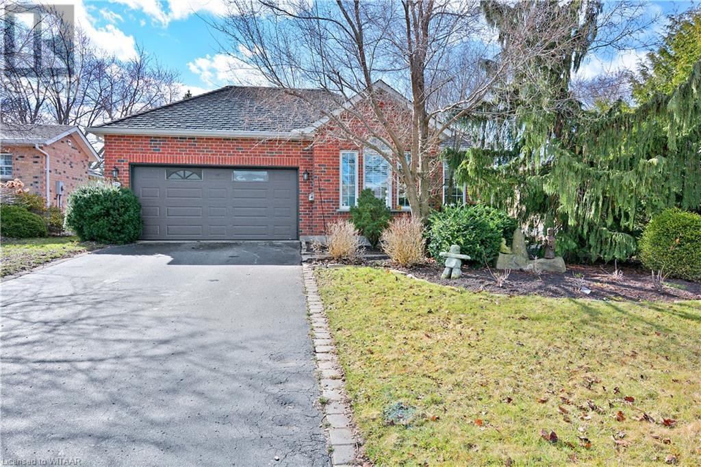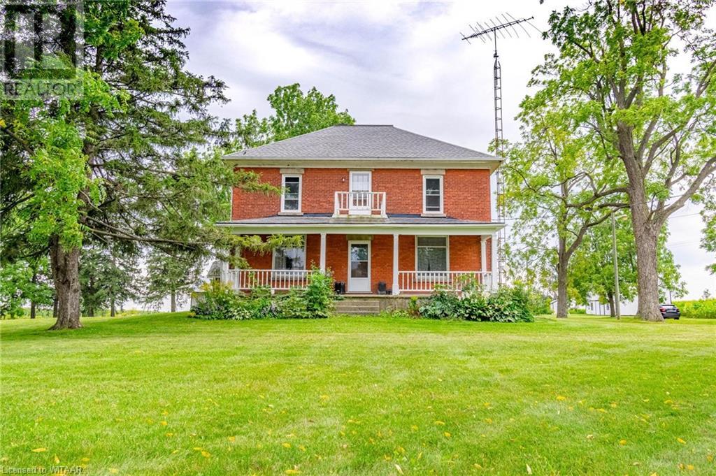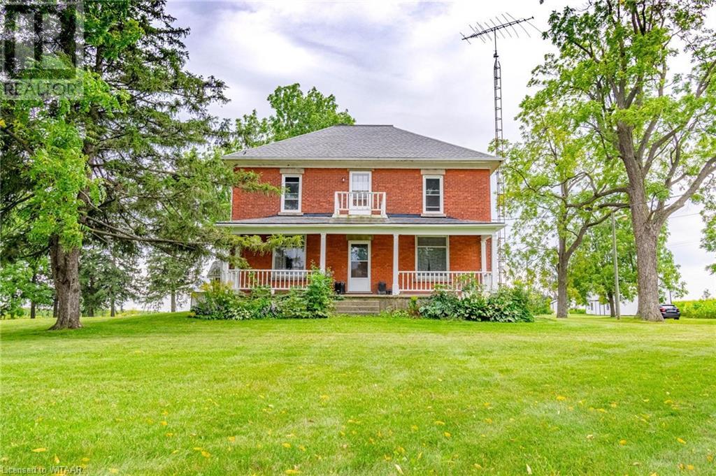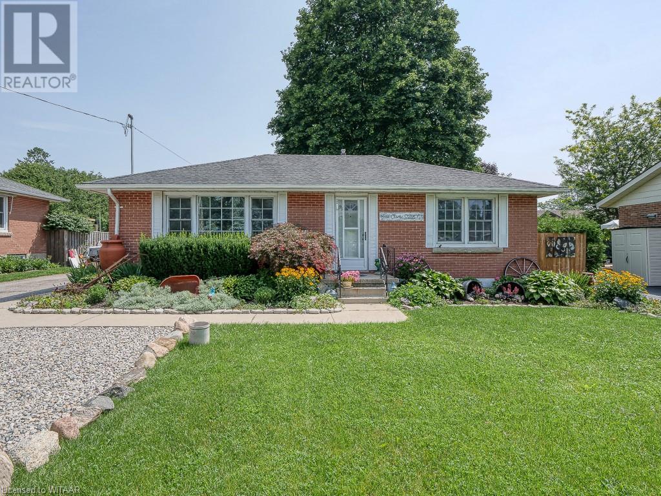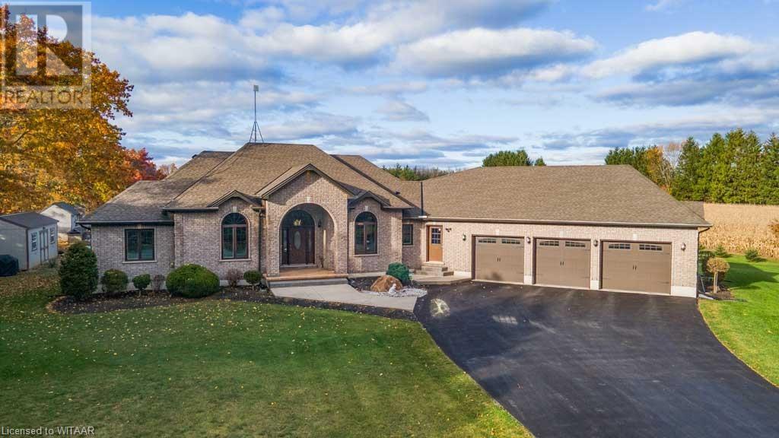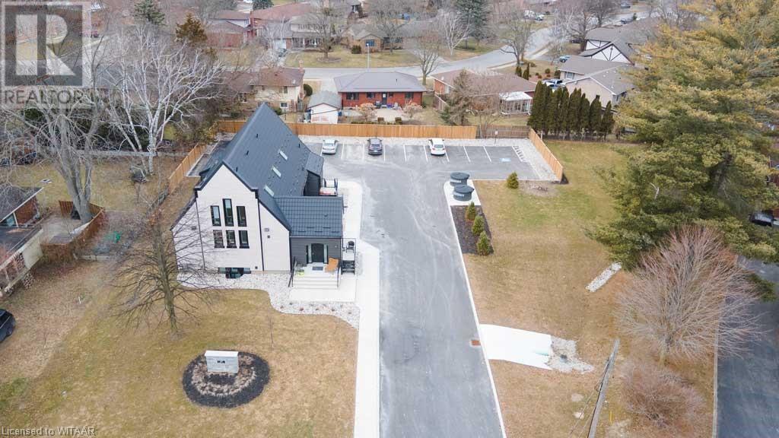LOADING
479 Champlain Avenue
Woodstock, Ontario
Welcome to 479 Champlain Avenue! This impeccable 3-bedroom, 4-bathroom home boasts a turnkey experience and is situated in a prime location, backing onto open space with no rear neighbours, conveniently close to the 401/403 corridor and a double attached HEATED garage. The main floor, free of carpet, showcases extra-high ceilings that open to the second level, flooding the space with natural light, remote blinds and California shutters enhance the class of this space. The well-appointed kitchen includes a gas stove and walk-in pantry and inviting eating area. Upstairs, the primary suite offers a walk-in closet and a 3-piece ensuite, along with two additional ample-sized bedrooms and another full bath. The fully finished basement features a walkout to the fully fenced backyard with concrete patio, providing additional possibilities within the R2 zoned area. Outside, an oversized deck off of the kitchen allows for outdoor enjoyment and includes a gas hook up for BBQ. With numerous other features, this home is truly a must-see! Don't miss the opportunity to make this house YOUR home. (id:37841)
The Realty Firm B&b Real Estate Team
41 Clear Valley Drive
Tillsonburg, Ontario
The Best Of Both Worlds! This almost new two storey home sits on a quiet cul-de-sac on an established street with almost an acre (0.89) of yard! This quiet, tucked away street is steps from the kinsmen bridge to walk downtown and backs onto participark with stunning views during every season! When you step inside you'll immediately feel at home in the bright and perfectly designed home. Upon entering there is an office - the perfect set up for those who work from home. Towards the back of the home is the living space and large windows to enjoy the views of the yard. Living room has built-ins, hardwood floors and meets perfectly to the eating area and kitchen with quartz counters and island. The generous kitchen is perfect for the busy parents - large walk-in pantry and open to the living spaces to watch the kids play while preparing dinner or packing lunches. The mud room is off the eating area and has there is a 2PC bathroom as well. Upstairs features an oversized primary bedroom with 4PC ensuite and large walk-in closet. The other two bedrooms and generously sized, one with a walk-in closet and the other with a large double closet. The basement has large windows to let the light pour into the finished recreation room. There's another finished bedroom down here as well as a rough-in for another bathroom. This home has all the living space you want & need. The stunning yard is fully fenced and has a Wagler shed with hydro running to it. (id:37841)
RE/MAX A-B Realty Ltd Brokerage
1525 Highway 3
Delhi, Ontario
Beautiful and well maintained 75.86 Acre farm located on Hwy 3 between Delhi and Courtland. Offering approx. 63.19 workable acres of nice & flat, sandy loam soil currently sown in rye and grew watermelons last season. Former tobacco and ginseng farm with a centrally located irrigation pond (water taking permit available) and mature treeline windbreaks. Functional and properly cared for outbuildings include: 66’x112’ implement barn with access to the 46’x73’ pack barn and 30’x28’ bunkhouse, all with concrete floors. Bunkhouse is heated with washroom facilities. Another four outbuildings of varying sizes for smaller storage, and three bulk kilns that are still fully operable. The bunkhouse/packbarn have their own septic system, own pto generator hook up and transfer, their own well and separate gas meter. Move on in to the spotlessly clean 3-bedroom, 2 bathroom, all brick ranch home with an oversized, heated double car attached garage with water and inside entry. This gorgeous home boasts a sprawling floorplan with spacious eat-in cherry kitchen (appliances included), formal dining room, living room and main floor laundry. Three good sized main floor bedrooms, 2 full bathrooms, hardwood flooring, and large windows allow plenty of natural light. The basement offers a fully finished eat-in kitchen and rec room, utility room, as well as a huge unfinished portion, perfect for your creative touches. Never be without power in the home either with the standby Generac generator. This entire property is available for your immediate plans. Could be bought with neighbouring property to the north, MLS#40526892. Book your private viewing and add it to your portfolio today. (id:37841)
RE/MAX Twin City Realty Inc
12 Amelia Street Unit# B
Paris, Ontario
To Be Built - No expense has been spared on this gorgeous raised bungalow in the Prettiest Little Town In Ontario''. No need to add upgrades, when Lubella Homes standard features will impress the most discerning home buyer. The 9 foot ceilings on the main floor lead you to the open concept living area. You'll love the custom cabinetry throughout the entire home, all with quartz countertops. Your new kitchen features crown moulding, light valance, soft close doors and drawers. Pot lights inside and out! The master bedroom has a large walk-in closet and 4 piece ensuite featuring a tiled glass shower. The main floor is carpet free, finished with a mixture of luxury vinyl plank and tile. The possibilities are endless to design your dream home. BONUS - Call now and receive a Free finished family room and addition bedroom in the basement. **Please note. Renderings are artist impressions and may not be exact. (id:37841)
RE/MAX Twin City Realty Inc
68 Cedar Street Unit# 3
Paris, Ontario
Welcome to 3-68 Cedar St, located in one of the most desirable neighborhoods of Paris. Pinevest Homes' newest development Cedarlane is a vacant land condominium project consisting of 20 premium bungalows and bungalofts. This move in ready home is the place you will want to wake up in, main floor offers open concept great room, dining room and kitchen with large windows letting all the natural light into your home. Kitchen is equipped with Fisher Paykel fridge, stove and dishwasher, loads of cupboard space, with an additional beverage station, and quartz counter tops, gas fireplace to warm your toes in the great room. Two bedrooms and two baths on main floor, with an additional three bedrooms (could be used as office and or excercise room) in the basement, along with full bath, recreation room with fireplace and tons of storage in the utility room. Enjoy a place where family, friends and neighbors can experience life together and be proud to call it home. This custom built home is complete and ready for you to move in. (id:37841)
Century 21 Heritage House Ltd
798 Warwick Street
Woodstock, Ontario
Welcome to 798 Warwick, where this beautiful 3-bedroom home awaits its next fortunate family. Nestled in a serene, mature neighborhood in North Woodstock, this property boasts an attached garage and a very well designed layout. The kitchen gleams with white cupboards and quartz counters modern stainless steel appliances (2022) and a fresh backsplash, while two spacious living areas on the main floor feature elegant California shutters. Luxurious amenities include an updated main bathroom, generously sized bedrooms (including a primary with a walk-in closet), and a delightful 3-season sunroom overlooking the lush backyard with a heated inground pool!! Additional highlights include ample driveway space, a finished rec room for added living area, abundant storage options, New AC (2023) and BRAND NEW Furnace (March 2024) and Water heater (2022) There's nothing to do but move in and enjoy all this home has to offer. Don't miss your opportunity to call this stunning property home sweet home! (id:37841)
The Realty Firm B&b Real Estate Team
25 Barker Street
Tillsonburg, Ontario
Welcome to this charming 1200 sq ft brick bungalow nestled in the heart of Tillsonburg. This home features; 3 bedrooms and 3 bathrooms, including a large primary suite with 3 piece ensuite. Enjoy indoor-outdoor living with a generous 28 ft sunroom, perfect for soaking in the sunshine and extending your living space during the warmer months. The fully fenced yard offers privacy and security, making it ideal for kids and furry friends alike. Conveniently located around the corner from Gyulveszi Park and close to schools, this home also offers an attached double garage and an in-ground sprinkler system, so you can have the greenest grass on the street. Additional features include hardwood floors throughout the main floor and a furnace and A/C system that are both 10 years old. Don't miss the opportunity to make this beautiful bungalow your new home sweet home! (id:37841)
Revel Realty Inc Brokerage
Next Door Realty Inc.
384804 Salford Road
Norwich (Twp), Ontario
Country Property! This 22 acre property has endless possibilities. Large 3 bedroom, 2 bathroom brick home. Spacious Shop 30' X 58', with large rollup doors, separate lunch room and 2 offices as well as a 2 pc bathroom, additionally there's an older 44'x 29' storage shed. Large gravel yard for parking any trucks, vehicles or R.Vs. Perfect for operating your home business from. The home itself has many updates within the last 5 years including Kitchen, furnace, central air, electrical etc. (id:37841)
Royal LePage R.e. Wood Realty Brokerage
384804 Salford Road
Norwich (Twp), Ontario
Country Property! This 22 acre property has endless possibilities. Large 3 bedroom, 2 bathroom brick home. Spacious Shop 30' X 58', with large rollup doors, separate lunch room and 2 offices as well as a 2 pc bathroom, additionally there's an older 44'x 29' storage shed. Large gravel yard for parking any trucks, vehicles or R.Vs. Perfect for operating your home business from. The home itself has many updates within the last 5 years including Kitchen, furnace, central air, electrical etc. (id:37841)
Royal LePage R.e. Wood Realty Brokerage
286 Clarke Street N
Woodstock, Ontario
Welcome home to 286 Clarke St. N! This 3 bedroom, 2.5 bath solid brick home offers plenty of space for everyone and boasts a deep and gorgeous landscaped lot with a spacious detached garage with hydro and EV charging station! Step inside this tastefully decorated home and find a large coat closet providing ample storage for more than just outerwear. The living room is spacious and bright featuring huge picture windows and darker toned luxury plank flooring. The dining room is separate although feels like an open concept with plenty of room to entertain family and friends. The kitchen features new butcher block countertops, sink, faucets, stainless steel appliances including double fridges and pantry behind a gorgeous barn door. The sunroom is stunning to the back with multiple skylights and wall to wall windows with gorgeous views of the huge backyard featuring mature trees, an orchard containing fruit bearing trees, vegetable garden, firepit and patio with hydro hook up for a hot tub and still loads of room for the kids or pups to run and play! Two good sized bedrooms and a fully renovated 3 piece bathroom complete the main floor. Downstairs is larger than it seems with a huge rec room (currently used as 2 bedrooms), an additional sizable bedrooms, a conveniently located 2 piece bathroom, seperate spa like 3 piece Bathroom with jetted soaker tub, loads of storage space and a laundry room. This home has been extensively updated in the past few years. {New flooring, trim, interior doors and closets, freshly painted with fully renovated bathrooms and updated kitchen} This home is sure to impress and is well suited for large or small families or those looking to downsize but still wanting a lovely, large lot with loads of privacy! (id:37841)
Century 21 Heritage House Ltd Brokerage
59 Windham 11 Road
La Salette, Ontario
Welcome to your dream country retreat! This exquisite home offers a perfect blend of tranquility, space, and modern comforts. As you drive up to this charming country property, you'll be instantly captivated by its curb appeal. The lush greenery, well-maintained lawns, and mature trees create a picturesque setting. Step inside, and you'll be greeted by a warm and inviting interior. The main level features a spacious living room with large windows that allow natural light to flood in. The kitchen is a chef's dream, complete with oak cabinets, modern appliances, and ample counter space. Adjacent to the kitchen, the dining area is perfect for family gatherings and entertaining guests. The main floor also offers three generously sized bedrooms, including a luxurious master suite with a cheater ensuite and large walk-in closet. Additionally, there are two more bedrooms and a well-appointed 3-piece bathroom. Downstairs, the finished basement adds even more versatility to this property. Whether you envision a home office, a playroom, or a cozy entertainment space, this area provides endless possibilities. The 3-car garage provides ample space for your vehicles and storage needs, and the 1-acre lot offers plenty of outdoor space for recreational activities and gardening. The meticulously landscaped gardens, including flowerbeds and a covered rear patio, provide a peaceful oasis for relaxation and enjoying the scenic surroundings. This country property truly offers the best of both worlds – a serene rural setting yet with all the modern amenities and space you need. Located just minutes from all of the small town amenities that Delhi has to offer. Don't miss the opportunity to make this beautiful house your new home today. (id:37841)
Exp Realty Of Canada Inc.
14 Glendale Drive
Tillsonburg, Ontario
Welcome to an unparalleled investment opportunity! This property blends contemporary design with premium amenities for a lifestyle of luxury and comfort. The facade boasts durable composite siding and a 50-year metal roof by Green Metal Roofing, ensuring longevity and curb appeal. Skylights and custom windows flood interiors with natural light, showcasing the architectural craftsmanship. The building is fortified with a spray foamed roof deck, boasting an impressive R35 insulation rating for energy efficiency. Inside, each of the 7 units features a custom kitchen with high-end appliances, complemented by sleek blinds and fire-rated drywall. The plumbing system is state-of-the-art System, while hydronic heating and cooling ensure ultimate comfort. Individual metering and underground 400 amp wiring provide convenience and reliability. Custom iron staircases lead to spacious living areas, complete with fireplaces in 5 units for cozy evenings. HRV systems ensure optimal air quality. Finishes include Tilemaster tile, Lifeproof vinyl flooring, and custom oak staircases with tempered glass. Washrooms feature high-end Kohler fixtures and custom granite countertops. Safety is ensured with a pull station fire alarm system throughout. Outside, superior landscaping and stone work create a serene retreat, supported by storm management and underground rain drainage for sustainability. This property epitomizes upscale living, offering elegance, functionality, and environmental consciousness in one remarkable package. (id:37841)
Wiltshire Realty Inc. Brokerage
No Favourites Found
The trademarks REALTOR®, REALTORS®, and the REALTOR® logo are controlled by The Canadian Real Estate Association (CREA) and identify real estate professionals who are members of CREA. The trademarks MLS®, Multiple Listing Service® and the associated logos are owned by The Canadian Real Estate Association (CREA) and identify the quality of services provided by real estate professionals who are members of CREA.
This REALTOR.ca listing content is owned and licensed by REALTOR® members of The Canadian Real Estate Association.





