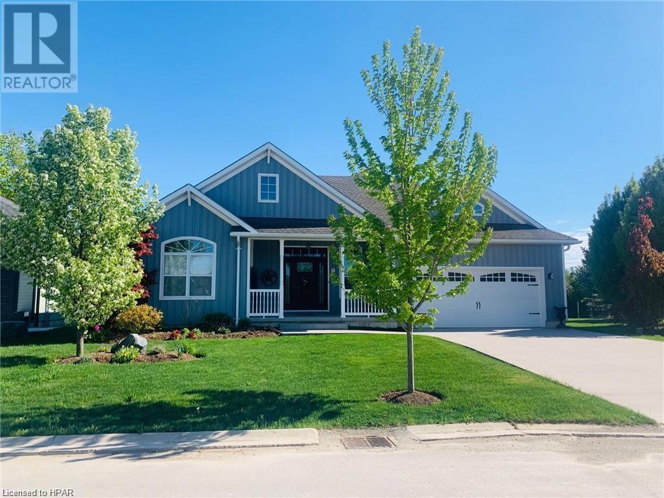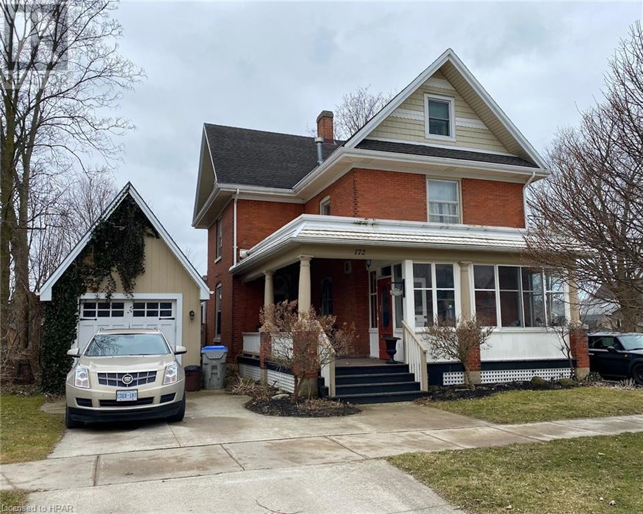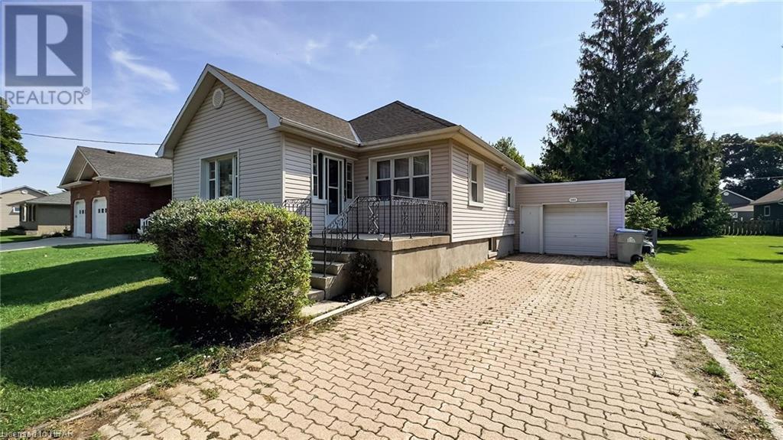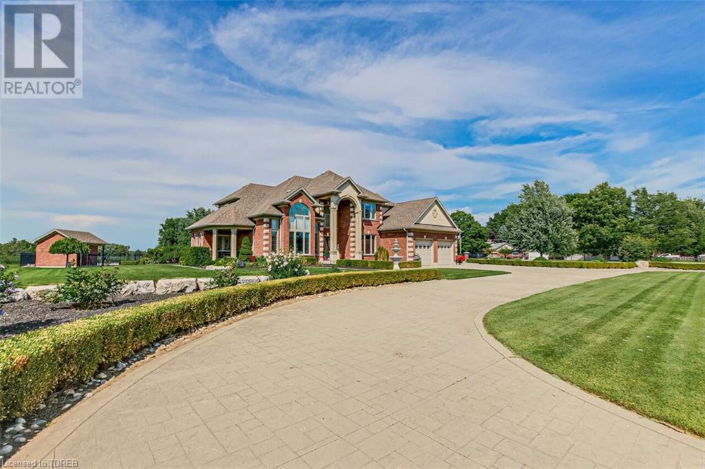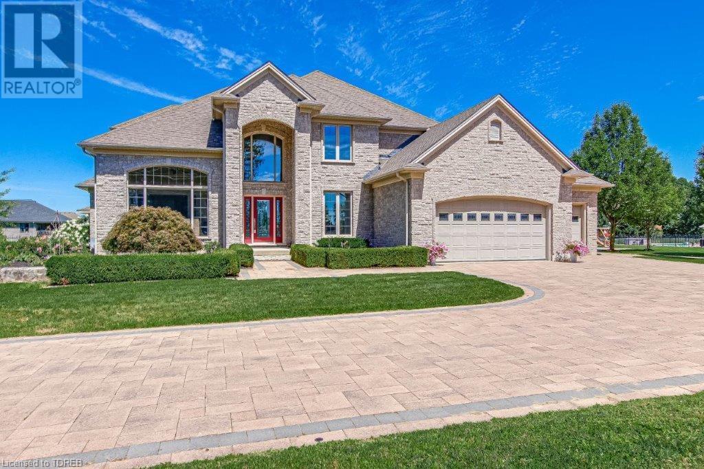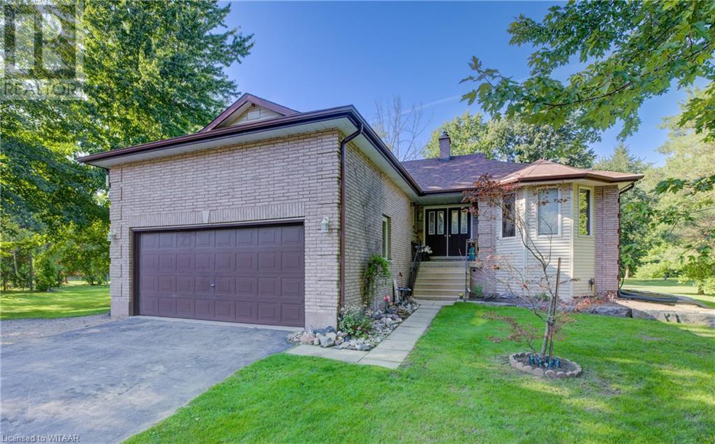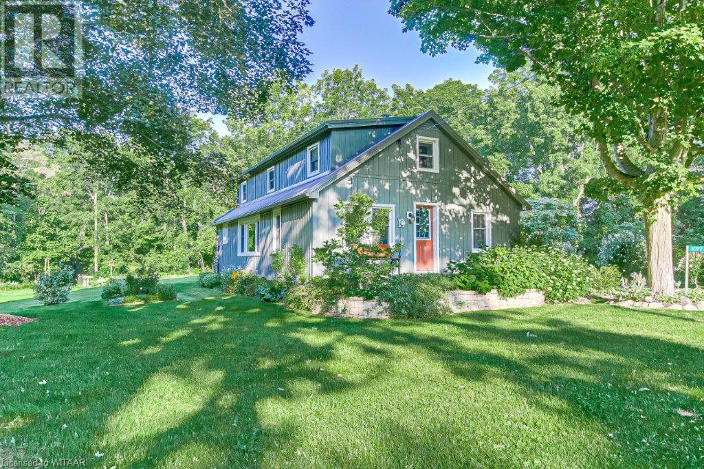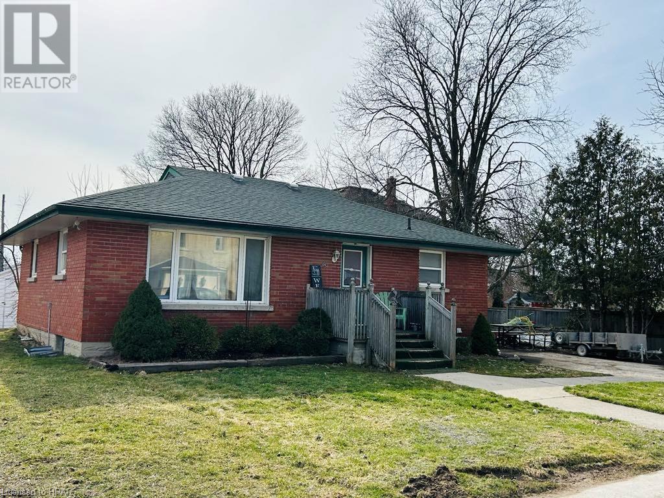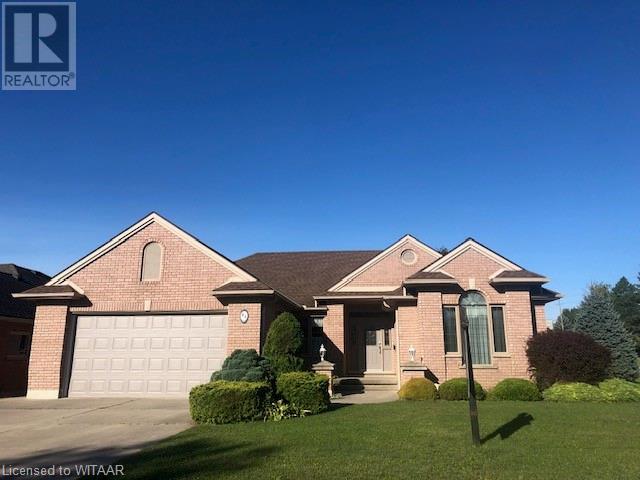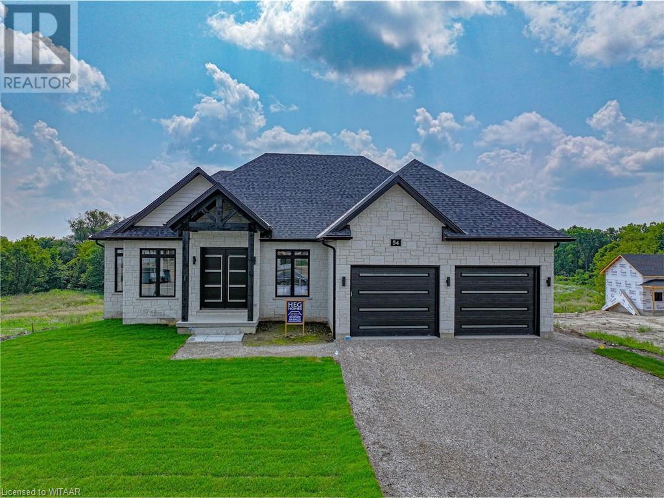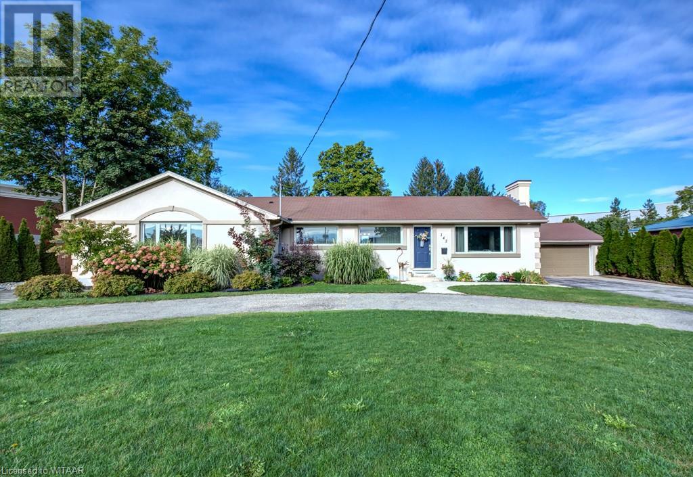LOADING
22 Thimbleweed Drive
Bayfield, Ontario
CLOSE TO THE BEACH IN BAYFIELD!!- Original owners offering their beautiful home(2011) located near the lake in charming Bayfield's west side located 1/2 block from the beach. Uniquely designed 1629 sq.ft. on the main level featuring two “primary” bedrooms both w/ensuite bathrooms & walk-in closets. Cathedral ceilings, transom windows, open concept design. Large kitchen w/appliances, beautiful living room w/gas fireplace leading to bright & cheery dining area. Main-floor laundry plus 2 piece bathroom complete the main level. Finished lower level boasting “family” room, (2) bdrms, three-piece bathroom & large storage/utility room. Natural gas heating w/central air. Covered porch facing rear yard & lake. Tasteful B & B wood exterior w/cement drive. Attached double garage. Front covered veranda. Short walk to downtown shops & restaurants. Feel the soothing breeze off Lake Huron. Come experience the Bayfield lifestyle! (id:37841)
RE/MAX Reliable Realty Inc.(Bay) Brokerage
172 St David Street
Goderich, Ontario
Classic red brick Victorian home located on an oversized lot in “The Prettiest Town in Canada!” This spacious 7-bedroom home offers an abundance of character and charm you can’t find in modern construction! From the moment you step up to the enchanting wrap around front porch you will know this home offers the charm you’ve been looking for. There is open and enclosed space for every occasion. The spacious front foyer leads into a formal dining room and living room with antique fireplace. The kitchen has seen impressive recent updates and offers newer quality appliances and some amazing built-in original cabinets. At the back of the home is a cozy den with a large window overlooking the private backyard and pool! There’s also a 2pc bath on the main level. The second level features 4 bedrooms and a 4pc bathroom. The third level offers 3 more bedrooms and a gas fireplace in a cozy reading nook. The basement boasts more finished living area with a family room, 2 pc bath and laundry facilities. Updated services include natural gas heating, electric breaker panel and central A/C. Outside, there is a detached garage with loft storage and fenced yard with swimming pool and impressive decking offering tons of space for summer entertaining! Don’t miss out on this one-of-a-kind home! (id:37841)
Pebble Creek Real Estate Inc.
161 South Street
Goderich, Ontario
This beautiful duplex located in Goderich offers a fantastic opportunity for both homeowners and investors alike. With ample living space on both the upper and lower units, this property provides versatility and comfort for its occupants. One of the major highlights of this duplex is the attached garage, offering convenience and additional storage space. Whether you need a place to park your car or store your belongings, this feature is sure to tick off a major requirement on your list. The spacious deck is another wonderful feature that enhances the appeal of this duplex. It provides a perfect space for outdoor relaxation, entertaining guests and offers a great extension of the living space and allows residents to make the most of their surroundings. In addition to the deck, the duplex also boasts a spacious yard. This is a significant advantage, especially for families with children or individuals who enjoy spending time outdoors. The yard provides a perfect space for recreational activities, gardening, or simply enjoying the fresh air. Situated close to all of Goderich's schools, this location offers convenience for families with school-going children. Additionally, the proximity to various amenities such as shops, restaurants, and recreational facilities ensures that residents have everything they need within reach. This duplex has the potential for generating rental income. With the option to rent out the top unit, homeowners can offset their mortgage payments, making it an attractive investment opportunity. This feature provides flexibility for homeowners who may choose to move into the upper unit themselves or continue renting it out for additional income. Overall, this duplex offers a perfect blend of spacious living, convenient amenities, and potential rental income. Whether you are looking for a new home with ample space or an investment property to add to your portfolio, this duplex is a fantastic opportunity that should not be missed. (id:37841)
Royal LePage Heartland Realty (God) Brokerage
56170 Heritage Line
Straffordville, Ontario
Occupying a private 1.5 acre gated estate is a 5,200 sq.ft. custom built residence as glamorous as any in Elgin County. This compound was designed with entertaining in mind & was built for the entire family. The lush property creates a dream like sense of privacy & seclusion. After arriving at the estate, one immediately notice the wrought iron fencing, power gates, custom landscaping, impressed concrete drive & walkways. Upon entering through the front door into this magnificent residence you can’t help but notice the impressive front foyer with 18' ceilings, tile floors & custom spiral staircase. The front living room offers a “barrel vaulted” ceiling & huge gas fp. The home boast many floor to ceiling window walls which seemingly erase any boundary between indoors & out. The gourmet cherry kitchen with center island, corner pantry, stainless appliances & quartz counter tops is massive in scale. The formal dining rm with custom mouldings opens onto a covered porch. A sunken family room is strategically placed off the kitchen. Moving upstairs you will find the owners area through private double doors. This hotel-like suite is fit for a queen. The bright master boasts an intimate fireplace with attached ensuite bath. Twin sinks, soaker tub & huge glass shower make this the ultimate escape. Completing this space is a full walk-in closet. Three additional bedrooms can be found on this level with large closets and 5pc. washroom. The lower level is completely finished with a large open area recreation/games room & another 3pc. bathroom. Step outside this home and discover many outdoor sitting areas & extensive gardens A rear yard oasis with 20'x40' salt water pool, detached pool house & 3pc. bath is surrounded by interlock patios and gardens. To the East of the lot and through a private gate is a 40'X32' heated brick shop with infloor heat & 2pc. bath. Just too many features to list in this exceptional residence! Come see for yourself the best that Bayham has to offer. (id:37841)
Coldwell Banker G.r. Paret Realty Limited Brokerage
56130 Heritage Line
Straffordville, Ontario
Occupying a private 2.1 acre gated estate is a 5,400 sq.ft. custom built residence as glamorous as any in Elgin County. This compound was designed with entertaining in mind & was built on four separate lots. The lush property creates a dream like sense of privacy & seclusion. After arriving at the estate, one immediately notice the wrought iron fencing, power gates, & custom landscaping. Impressive & very rare interlock granite surfaced driveways, patios & walkways. Upon entering through the front door into this magnificent residence you can’t help but notice the impressive front foyer with 18' ceilings, tile floors & custom spiral staircase. The front living room offers a coffered 13'6 ceiling & huge gas fp. The home boast many floor to ceiling window walls which seemingly erase any boundary between indoors & out. The gourmet kitchen with center island, walk-in pantry, stainless appliances & quartz counter tops is massive in scale. The formal dining rm with custom mouldings opens onto a raised porch. A sunken family room with gas fireplace is strategically placed off the kitchen. Moving upstairs you will find the owners area through private double doors. This hotel-like suite is fit for a queen. The bright master boasts an attached ensuite bath with a soaker tub & huge glass shower. Completing this space is a full walk-in closet. Two additional bedrooms can be found on this level with large closets and 5pc. washroom. The lower level is completely finished with a large open area recreation/games room & another 3pc. bathroom. (New furnace - Fall 2023.) Step outside this home and discover many outdoor sitting areas with and outdoor fireplace & extensive gardens A rear yard covered patio with summer kitchen and granite tops. Detached 40'X28' heated stone shop with full walk-in cooler, infloor heat & 2pc. bath. Just too many features to list in this exceptional residence! Come see for yourself the best that Bayham has to offer. (id:37841)
Coldwell Banker G.r. Paret Realty Limited Brokerage
316 9th Concession Road
Harley, Ontario
Looking for that perfect country property? This property has much to offer situated on over 2 acres of property under a beautiful canopy of mature trees just minutes from Harley. You'll find an attached garage with convenient basement access featuring plenty of storage room and space to park your everyday vehicle. The detached 2-bay shop provides the perfect space for any hobbyist to bring their work to life. Customize this space into the ultimate man cave or entertaining space. This property includes a large shed & chicken coop in the backyard with plenty of space to make this home to many animals suited for country living. Entering into the home, the main floor includes the kitchen and dining room with a convenient walkout to your back deck. The den and living room have ample natural light and present the perfect space to relax in the evening. In the primary bedroom you'll find beautiful backyard views and a 3-piece bathroom. Additionally on the main floor, you'll find 2 spacious bedrooms as well as a full bathroom. The fully finished basement features a large rec room, a full bathroom with jacuzzi tub as well as an extra room ready to customize into your own entertainment space. Don't wait to make this home yours! Full information brochure available upon request. (id:37841)
Go Platinum Realty Inc Brokerage
1077 Laplante Road
Norfolk County, Ontario
Absolutely stunning 34.5 acres estate property located just 1½ kms South/West of Tillsonburg. This exquisite property offers over 233 ft. of private frontage on La Plante Road. This site has been enjoyed by the same owners for almost 30 years. Prior to them, it was in the same family for generations. Located onsite is a 1.5 storey farm house with oversize detached garage/shop. This property was once the site of a former small boat builder and still has the original boat house which is now used for dry storage(16’ X 31’). Along with this building is a detached garage/shop (37.5’ X 35’) which can accommodate more than four cars. Step inside this renovated home and you will immediately notice the gleaming narrow strip hardwood floors. A large living/dining room are located to the south side of the home with picture windows overlooking the massive lot. At the rear of the house sits an updated white shaker style kitchen. The home offers two(2) upper bedrooms and two(2) main floor bedrooms, one of which is currently being used as a den. An updated 4pc. main floor washroom in conveniently located at the rear of the house and near the upper staircase. Downstairs you will find a finished recreation room and complete laundry area. This property is spotless and offers all the features of private country living just minutes from downtown Tillsonburg. Absolutely picturesque park setting on an estate style property that is almost impossible to find! Surrounded by other upscale properties, this is a once in a life time opportunity to capture an incredible property less then 5 minutes from town. (id:37841)
Coldwell Banker G.r. Paret Realty Limited Brokerage
16 Patrick Street
Wingham, Ontario
Welcome to an exceptional investment opportunity in Wingham. A fully rented brick duplex that offers immediate income generation. This property boasts a well-maintained structure with a spacious two-bedroom apartment downstairs, complete with its own parking space. Additionally, the upstairs features a generous three-bedroom apartment, also with dedicated parking. Located in a prime location close to downtown, residents can enjoy the convenience of easy access to amenities, entertainment, and transportation. Don't miss out on this remarkable chance to own a lucrative rental property! (id:37841)
RE/MAX Land Exchange Ltd Brokerage (Wingham)
325884 Norwich Road
Norwich, Ontario
Expansive Acreage: With over 95 acres of pristine land, including approximately 69 acres of fertile workable fields and 23 acres of wooded areas surrounding a stream, This property unfolds a vast array of possibilities. A picture of classic charm, this charming homestead welcomes you with stamped concrete walkways and a 3/4 wraparound porch—a perfect perch to savor panoramic views of the surrounding beauty. Discover a versatile workshop 20ft by 50ft fully insulated and heated workshop, ready to accommodate your projects and hobbies, providing a space where creativity and craftsmanship converge. Unwind and entertain under the open skies with an outdoor stage and firepit—a captivating venue for hosting gatherings and creating lasting memories with family and friends. Step into the heart of the home, where an updated kitchen and spacious pantry set the stage for culinary delights. The main floor unfolds with a cozy living room featuring a gas fireplace, main floor laundry for convenience, and a delightful 3 seasons room with its own entrance. Ascend to the second floor, where a large master bedroom awaits, complete with an attached nursery transformed into a luxurious walk-in closet. Two additional generously sized bedrooms and a den/office offer flexibility and space for all your needs. On the third Floor a expansive Loft bedroom with jetted tub, toilet and sink. Descend to the basement, where a dry bar in the fully equipped games room invites laughter and camaraderie. (id:37841)
Century 21 Heritage House Ltd Brokerage
94 Parkwood Drive
Tillsonburg, Ontario
Great Family Home! Custom built all brick bungalow by Horvath. Located in the wonderful Annandale subdivision featuring approx. 1875(+/-) sq. ft. of main floor living space. Entering this home, be welcomed by the nice open floor plan where family and friends can gather. The living room features a lovely vaulted ceiling and a gas fireplace , perfect for warming up on cool evenings. An immaculate kitchen opens to the family room making it a breeze to entertain while your guests lounge on game day. A garden door off the dinette leads you to the large deck where you can enjoy a glass of wine in the sun or shade with south-west exposure. Back inside, the hallway leads to the main floor laundry, 2 bedrooms and a 4 pcs. bath. The spacious primary suite is where you can get away from it all featuring a jetted tub, separate shower and large walk in closet. Finally, a completely finished lower level offers approx. 1565(+/-) sq. ft. of additional living space including a huge rec room, 4th bedroom with walk in closet, a bonus room perfect for crafting or an office, another 3 pcs bath and a summer kitchen. This home has so much to offer a growing family looking for more space. (id:37841)
Century 21 Heritage House Ltd Brokerage
54 Herb Street
Norwich, Ontario
Located at the new development at Whisper Creek Estates in Norwich and only 15 minutes from Woodstock and the highway 401 and 403 corridor, this custom built HEG Home overlooks overlooks the south views of green space with a creek and trees on conservation land. With a total of four bedrooms and three bathrooms, fully finished walk out basement, covered back deck, and double car garage, this home has it all. The finishes in this home are excellent with the quality found in all HEG Homes with coffered ceiling in the living room, open stairway to the basement, engineered flooring and bright and friendly kitchen with large island. Looking for a place to call home that is spacious, quiet and elegant neighborhood? This is it and ready to move into! (id:37841)
RE/MAX A-B Realty Ltd Brokerage
142 Culloden Road
Ingersoll, Ontario
Spacious updated 3 bedroom, 3 bathroom Ranch that has something for everyone. Open concept for entertaining features gorgeous kitchen with maple cabinetry and granite counters and stainless steel appliances. Hardwood floors on main level. Ideal set up for at home business with a main floor office and bathroom just inside the front entrance. Primary bedroom with walk in closet and 4 piece ensuite with soaker tub, glass shower and heated floors. Basement with large family room and utility/laundry room. Huge yard and 1000 sq ft. of decking that surrounds the POOL. Liner, pool heater recently replaced. Newer furnace and A/C. Insulated 2 car heated garage 20x32.8 is perfect for anyone requiring a shop or has toys to store. Front circular driveway and double drive accommodates up to 10+ vehicles. (id:37841)
Century 21 Heritage House Ltd Brokerage
No Favourites Found
The trademarks REALTOR®, REALTORS®, and the REALTOR® logo are controlled by The Canadian Real Estate Association (CREA) and identify real estate professionals who are members of CREA. The trademarks MLS®, Multiple Listing Service® and the associated logos are owned by The Canadian Real Estate Association (CREA) and identify the quality of services provided by real estate professionals who are members of CREA.
This REALTOR.ca listing content is owned and licensed by REALTOR® members of The Canadian Real Estate Association.





