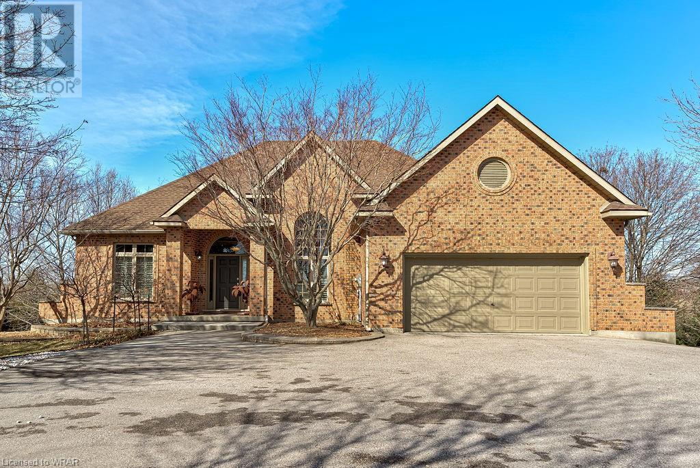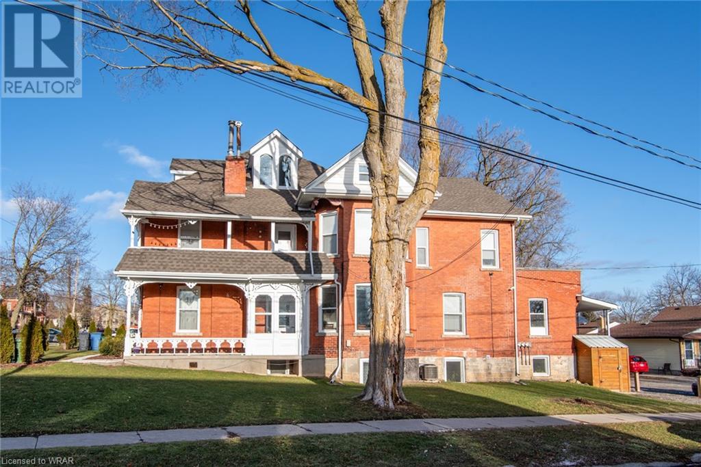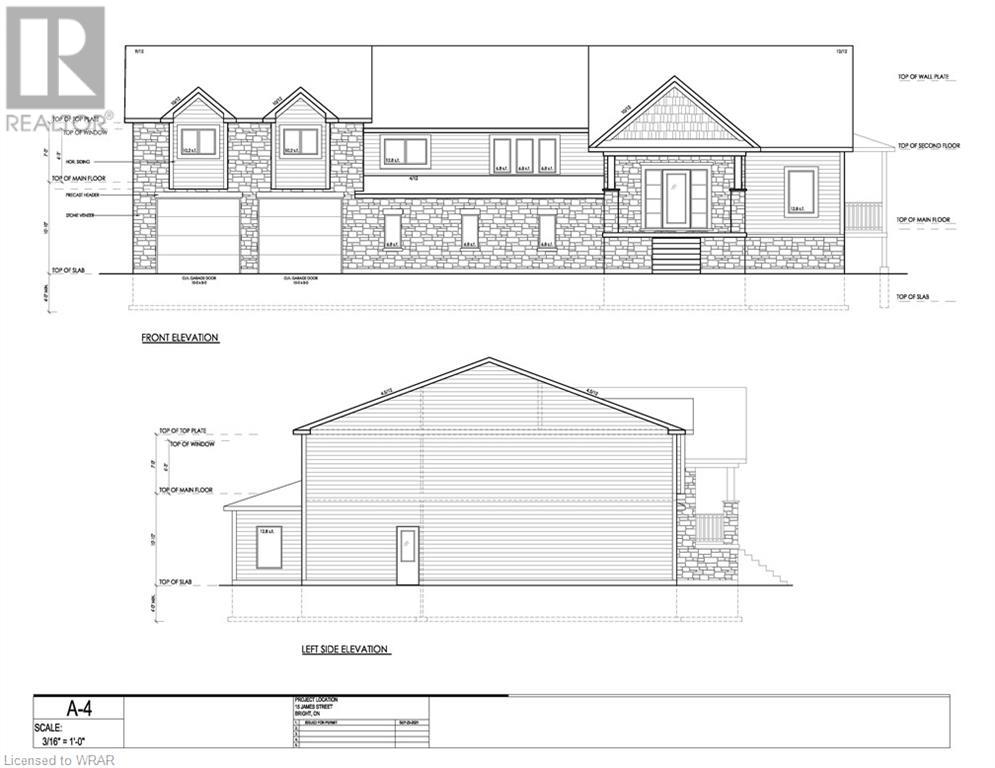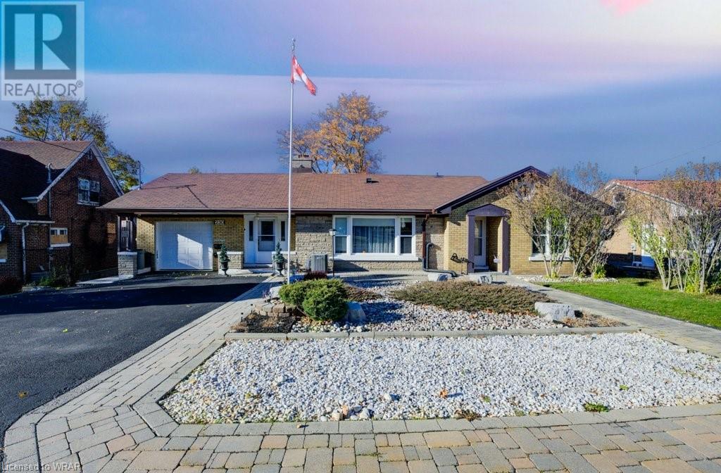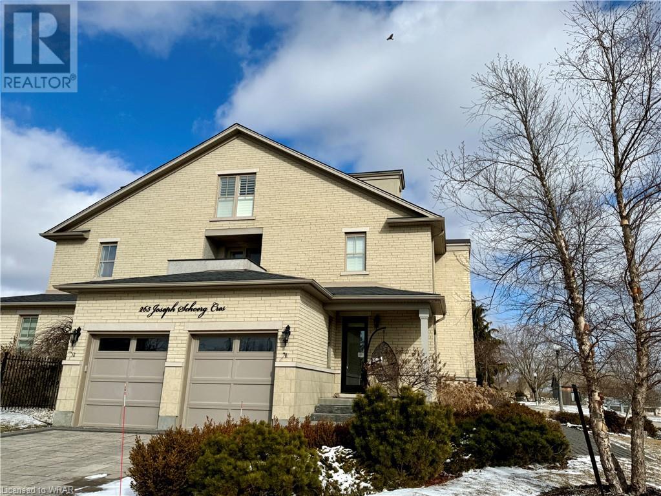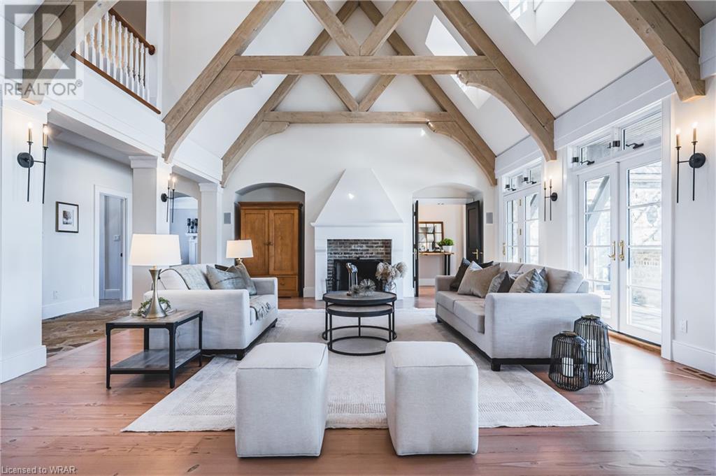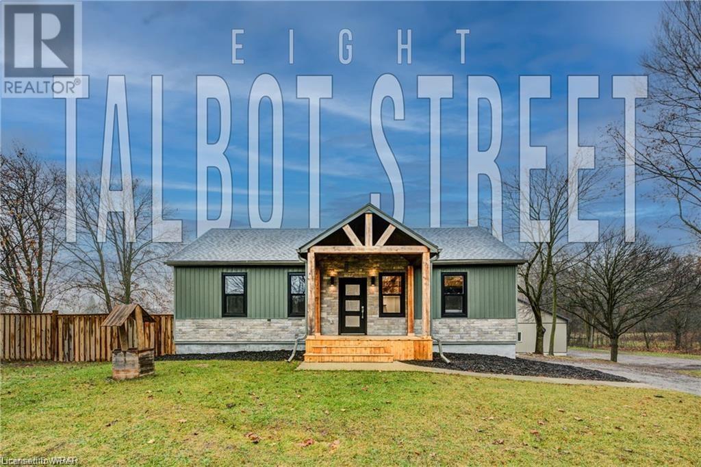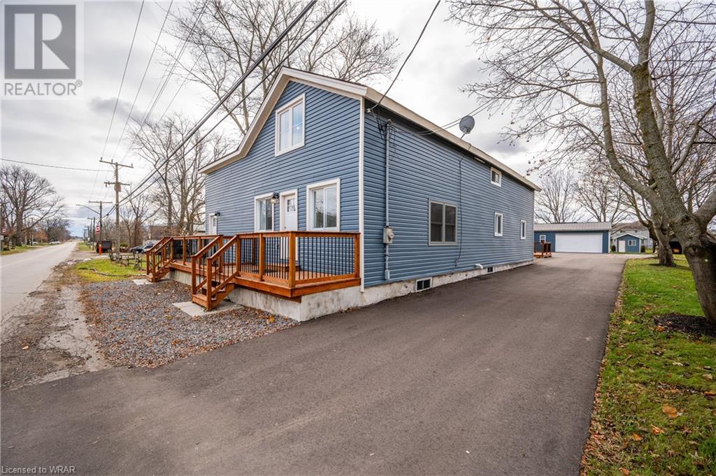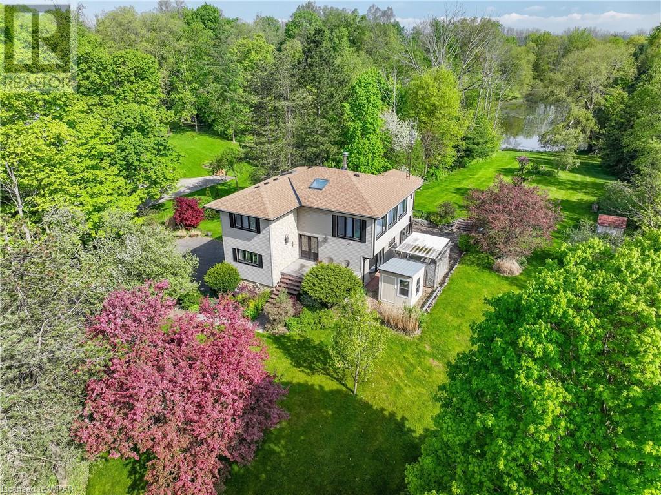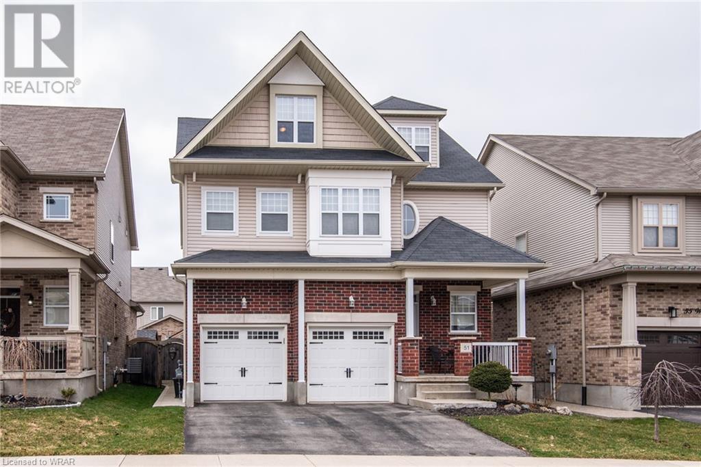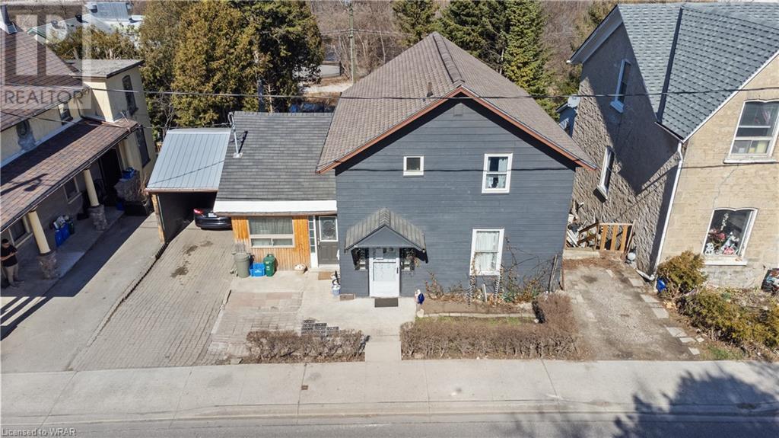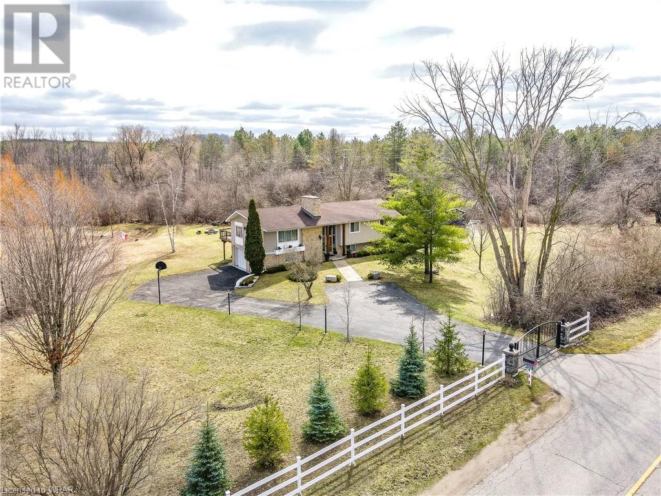LOADING
473 Mount Pleasant Road
Brantford, Ontario
2.7 ACRE FULLY-FENCED BUNGALOW WITHIN CITY LIMITS! Prepare to be impressed by this All Brick 3+1 Bed Executive Home situated on a pristine lot only a 7 MINUTE drive to Brantford’s Sobeys and Starbucks plazas. The park-like yard features a variety of tree species, mature landscaping, a newer storage shed (with hydro), and EXTENSIVE RECENT HARDSCAPING including armour stones, concrete steps and walkways, an RV parking pad, and a recently paved 10+ car driveway. Heading inside, the high calibre of custom construction is evident with high ceilings throughout, solid wood floors, doors & millwork, and an abundance of natural light flowing through the Pella windows and numerous patio doors. The open concept kitchen is designed in an English Country style and provides easy access to both the garage for unloading groceries, as well as the full-width back deck for barbecuing and enjoying STUNNING SUNSETS over the peaceful grounds. On the lower level you will find 2093 sqft of additional living space complete with a bedroom, full bathroom, wet bar and patio doors to a covered back deck – offering excellent potential for an IN-LAW SUITE. Other features of the property include municipal water intake, a newer septic tank (2021), 3 natural gas fireplaces, newer Lennox Furnace and Air Conditioner (2020), a walking trail off the backyard, quick access to Highway 403, and numerous other features (See Feature List on website for complete list). This solid home is being sold by its second owners, and is truly impeccable in its quality of construction and maintenance. Don’t miss the virtual tour and property video! www.473MountPleasant.com. (id:37841)
RE/MAX Twin City Realty Inc.
70-72 Waterloo Avenue
Guelph, Ontario
$216,120 Gross Income! Welcome to an extraordinary investment opportunity in the heart of Guelph! This income property guarantees unmatched returns and boasts a rare 4-plex featuring a total of 20 bedrooms and 8 bathrooms. With written leases in place, the property not only generates incredible income but also presents further upside potential through tenant turnover and valuation. Situated in close proximity to Guelph's vibrant downtown, transit options, and the prestigious University of Guelph, this property is a prime choice for students seeking spacious and comfortable living accommodations. The location offers easy access to amenities, making it an ideal spot for tenants. The property's charm is complemented by its recent renovations in 2020 - including expansive kitchens, updated electrical systems, lighting, new furnaces, painting, flooring, interior doors, insulation in basement, landscaping and walkways. Enjoy modern comforts with the addition of central air units, while the 2021 upgrades to exterior doors and windows enhance energy efficiency and security. Each unit offers generously sized rooms, providing tenants with ample living space. Separate Hydro & Gas meters for all 4 units. The communal barbeque area and parking facilities further enhance the appeal of this investment property. With a waiting list of eager tenants, the demand for this property is undeniable. This property will provide unbeatable returns for many years to come. Ask us today for the full proforma and see for yourself the valuation potential ! Don't miss out on this unique opportunity. (id:37841)
Keller Williams Innovation Realty
15 James Street
Bright, Ontario
Discover your next investment opportunity with this partially completed multi-unit contemporary home. Located in a desirable neighborhood, this property presents a unique chance for a contractor or developer with a vision to finalize a masterpiece. With the major groundwork already laid, the right buyer has a fantastic opportunity to add personal touches and high-end finishes to create a dream home or a lucrative flip project. By taking over this project, you can significantly increase the home's value and potentially gain considerable equity upon completion. Ideal for those with the skills to execute a swift and efficient build, this home could be ready to showcase its full potential in just 3-4 months. Don't miss out on this chance to transform this property into a stunning example of modern living, reflecting your style and preferences. If you're looking to make a smart investment and fast-track your way to added equity through a rewarding project, this is the perfect opportunity for you. (id:37841)
Keller Williams Innovation Realty
230 Highland Road W
Kitchener, Ontario
Amazing Potential Investment Opportunity! RES-5 zoning allows for various additional dwelling unit possibilities with either the existing structure or new build. Or set-up shop with an approved Home Occupation (home based business). With a second front entrance and great street visibility in a high traffic area, this location is perfect for a number of service based businesses. With multiple entrances, this spacious bungalow with walk-out basement is perfect for possible duplexing, in-law suite or a multi-generation family. If the ample parking space with circular drive at the front of the house is not enough for you, then try the additional spaces off the rear private entrance. There are many rooms for a variety of uses including a bonus bathroom in the garage (with house access). Need more space? Property also has a shed and storage container on site! (id:37841)
Royal LePage Wolle Realty
265 Joseph Schoerg Crescent
Kitchener, Ontario
Modern luxurious house for rent! This 5 bedrooms and 5 bathrooms 2 stories home comes with an upper loft, a fully finished basement, boasts with an impressive 7000 sqft living space. This customized house situated at the end of a crescent, offering privacy and serenity. It facing the Grand River, Pioneer Tower and Walter Bean Walking Trail, sitting at home from bright windows, you can enjoy breath taking four season views. Its sleek design features spacious living areas, high-end finishes, state-of-the-art appliances, and expansive windows that flood the interior with natural light. Throughout the home you will notice exquisite details such as 9 foot ceilings on the main & second floor, extra high basement ceilings, crystal door hardware, 8 foot solid wood designer doors, over-sized custom solid wood main door, modern eight foot glass doors for the office and the balcony with multiple lock points. Premium carpeting, engineered hardwood, oversized tiles, custom stairwell with carvings and glass panels, solid wood & oversized baseboards & trim throughout. Large, gourmet eat in kitchen features a large island, butler area with additional stove & microwave area with rare, high end granite counters! Easy entertaining in the dining room with its own custom wet bar! Fully finished upper loft area features a bedroom, bathroom & kitchenette. The garage floor has epoxy finish and a charging for electric vehicle. Fully finished basement has a huge recreation room, a excise room, a bedroom and a bathroom. The outdoor space includes meticulously landscaped gardens, a patio, and a gazebo. This home is perfect for entertaining family & friends & is truly a home of luxury with magnificent views! Rare opportunity, don't miss it out! (id:37841)
Royal LePage Wolle Realty
2177 Hidden Valley Crescent
Kitchener, Ontario
Timeless elegance with a view in Kitchener’s highly coveted Hidden Valley neighbourhood! Welcome to Lumiere, an architectural, award-winning masterpiece that is truly one of a kind. Experience carefully curated scale and materiality with over 6,800 square feet of French country inspired design - made possible through the creative collaboration of Roth-Knibb Architects and builder Christiaan Wingelaar. From the exterior composition of fieldstone, brick arches, cedar shakes and exposed timber beams to the interior custom millwork, subdued coffered ceiling and intricate trusses, it is evident that this house is highly deserving of its “Best of Houzz” award designated in 2013. Upon entry, you are met with an open style foyer with custom stone walkway that connects the dining, great and family rooms. The breathtaking great room blurs the line between strength and beauty and is proportioned for both fireplace intimacy and mighty scale with its double high vaulted ceilings and functional curved trusses centred around the narrowing mantle. The series of French doors and high south facing windows overlooking the Grand River and wrought iron terrace, flood in natural lighting and give the space a genuine warmth. Through the rectangular archway, you find an open concept kitchen with walk-in pantry, large island with seating and dinette surrounded by oversized casement windows. Off of the kitchen, there is access to the laundry room, butler’s pantry and screened in porch for your outdoor enjoyment. Conveniently located on the main floor is the primary suite equipped with terrace walk-out and 5-piece ensuite with soaker tub and glass shower. The second level hosts 2 bedrooms, 4-piece bath and spacious den, while the lower-level with walkout grants additional entertainment space in the rec-room and games area. Backing onto picturesque views of the Grand River and Deer Ridge golf course, this home emanates exclusivity, sophistication and is awaiting you to call it your dream home! (id:37841)
RE/MAX Twin City Realty Inc.
8 Talbot Street
Scotland, Ontario
Nestled at the end of a quiet street find this updated custom bungalow with over 3,000 sq ft of living space plus a 1,200 sq ft triple bay garage set on over an acre of private land with mature trees. On the exterior you’ll find 2021 upgrades, including new board & batten premium vinyl siding, soffits, fascia and eaves, all windows and doors. Inside, the main floor updates include spray foam insulation, electrical wiring, plumbing, drywall, vaulted ceiling, hardwood beams, engineered hickory flooring, kitchen and baths, all in 2021. As you step onto the covered porch you enter a world where rustic elegance meets modern convenience. This carpet- free home features 5 bedrooms and 3 baths, all adorned in calming, neutral tones. The heart of the home is the open-plan living/dining/kitchen space featuring vaulted ceilings with impressive 12-inch beams. Large windows flood the space with natural light, highlighting the quartz countertops and stainless steel appliances of the well-equipped kitchen. The main living area, centered around a Napoleon smartglass fireplace, flows effortlessly onto a large deck overlooking the fully-fenced yard. The main floor primary suite offers a private escape, with its own door to an additional concrete patio. The walk-out basement with open-concept living/dining plus a full kitchen, features 2 bedrooms and would be an ideal in-law suite. A welcome addition is the massive 1235 sq ft detached workshop/triple bay garage with heat and hydro, ideal for hobbies or storing recreational vehicles. The property is conveniently located within a 10-minute walk to local amenities, including a school, bakery, and convenience store. Conveniently located, Brantford's modern conveniences are just a 20-minute drive, and the swift connection to highways 403, 401, and QEW ensures easy commuting. Hamilton and London International Airports are also within a comfortable driving distance, making this home the perfect balance of peaceful living and convenience. (id:37841)
Keller Williams Innovation Realty
1249 Old Highway 8
Sheffield, Ontario
A truly unique gem awaits you with this property showcasing over 4000 square feet of renovated space on a large 50’ x 224’ lot located on the outskirts of Cambridge, in the Village of Sheffield! Originally built in 1900 and meticulously renovated in 1999, with further updates made in 2021-22. The basement underwent excavation to install additional support beams, while the perimeter walls were meticulously sealed and painted, ensuring both structural integrity and aesthetic appeal. Updates include new vinyl siding, plumbing, electrical, drywall and insulation, windows, doors, shingles, paved driveway a shared space for coin operated laundry, ample parking and a bunkhouse with a fully finished interior. The front-right unit (Unit 1) is equipped with an exclusive basement space, spacious main floor and a large 14’2” x 19’4” loft style bedroom. Moving to the front-left unit (Unit 2) features a large family room spacious kitchen and three second floor bedrooms. The unit on the right side of the building (Unit 3) has two bedrooms, full four-piece bathroom, spacious kitchen and large living room with separate dining area. Adding to the versatility of this property, a detached garage doubles as a spacious shop, complete with an attached office/reception area – an ideal setup for operating a business. Enjoy the additional advantage of commercial zoning, providing limitless possibilities. The quarter-acre lot extends beyond the shop, featuring a finished bunkhouse and ample space for storing contractor and landscaping equipment. The expansive options continue – live in one unit while generating income from the others or buy the building with your besties! The shop and office space offer additional revenue-generating potential. With vacant possession, you have the freedom to set your own rents, and the listing agent is available to assist in finding tenants if needed. Contact the listing agent for further details. (id:37841)
RE/MAX Real Estate Centre Inc. Brokerage-3
387 Scenic Drive
St. George, Ontario
Welcome to 387 Scenic Drive, a coveted location just outside the charming villages of St. George and Glen Morris in Brant County. As you drive down Scenic Drive, the name truly comes to life with its picturesque winding turns and stunning ponds, offering year-round breathtaking views. This well-maintained 3-bedroom, 2-bath, two-story home is a hidden gem. Sitting atop a hill on 10 acres of land, it boasts a pond, a forest, a field, and meticulously landscaped front and back yards. The interior layout is unique with a split floor design. The lower level features a modern eat-in kitchen with built-in stainless-steel appliances, a den with a bay window, a bedroom with ample built-in closets, and a 3-piece bath with a glass shower. Adjacent to the kitchen, you'll find an elevated formal dining room. The upper level offers a spacious and luminous great room with expansive windows, showcasing stunning views of the neighboring pond. This home is truly a rare find in an exclusive area. Upgrades include a brand new 134-ft drilled well and treatment centre in October 2022. 50-year fibreglass shingles in 2017, windows in 2018 and hew asphalt driveway in 2024. Contact the listing agent for further details. (id:37841)
RE/MAX Real Estate Centre Inc. Brokerage-3
51 William Lewis Street
Kitchener, Ontario
Live your Grand Life at 51 William Lewis St! This stunning 2.5 storey home offers an ideal blend of modern luxury and timeless elegance. With 3 bedrooms & 4 bathrooms, this home is perfect for families or those who love to entertain. Step inside to discover an open concept layout adorned with porcelain tile & hardwood flooring throughout the main floor. The gourmet kitchen is a chef's dream, featuring stainless steel appliances, including a gas stove & range hood, under cabinet lighting, & upgraded fixtures. The living room boasts a coffered ceiling & a custom clear stained-glass window insert. Enjoy indoor-outdoor living with a composite deck off the dining room, complete with a hot tub and a gas BBQ line for alfresco dining. Downstairs, the finished basement offers even more space to unwind, with a 2-piece bathroom, workout room, storage room, and a spectacular temperate controlled wine cellar made of California redwood racks, capable of holding up to 700 bottles. Upstairs, the primary bedroom is a sanctuary, featuring a coffered ceiling, upgraded walk-in closet, and a luxurious 3-piece ensuite with a double shower and heated floors. Two additional oversized bedrooms, one with California closet inserts, and a 4-piece main bath provide ample space for family and guests. But the luxury doesn't stop there - ascend to the fully finished third floor, where you'll find a welcoming retreat complete with a gas fireplace, custom wormwood shelving, custom cabinetry, and a wet bar with a wine fridge & dishwasher. Additional features include soundproofing insulation between floors, central vac, and a fully fenced yard with gates on both sides of the home. Located in a highly desirable neighborhood, you'll enjoy proximity to schools, parks, shopping, & more. Plus, outdoor enthusiasts will love the nearby Walter Bean Trail along the Grand River, as well as Tremaine Park & Chicopee ski hill just around the corner. Don't miss your chance to call this exquisite property home. (id:37841)
Peak Realty Ltd.
61 Queen Street W
Cambridge, Ontario
AMAZING OPPORTUNITY TO LIVE MINS FROM THE 401 AND BACK ONTO THE SPEED RIVER IN HESPLER! OFFERING GREAT RENTAL ABILITY! THE BEAUTIFUL MAIN HOUSE HAS 3+1 BEDROOMS AND 2 FULL BATHS AND IS MOVE IN READY! OFF OF THE MAIN HOUSE HAS TWO EXTRA APARTMENTS! BOTH HAVE FULL KITCHENS AND FULL BATHROOMS AND PRIVATE LAUNDRY! A THIRD ADDITIONAL UNIT IS WAITING TO BE FINISHED, THEY WAY IT FITS YOUR NEEDS BEST!! DON’T MISS THIS VERY UNIQUE CHANCE TO OWN A BEAUTIFUL HOME WITH GREAT MONEY MAKING PROPERTY MINS FROM DOWNTOWN AND JUST FEET FROM THE BEAUTIFUL SPEED RIVER! (id:37841)
RE/MAX Real Estate Centre Inc.
6725 Ellis Road
Cambridge, Ontario
BEAUTIFUL UPDATED BUNGALOW SITTING ON 2.55 ACRES JUST OUTSIDE OF CAMBRIDGE AND MINUTES TO THE 401 WITH A WALKOUT BASEMENT. Surrounded by multi-million dollar homes and over 2,200 sq. ft. of finished living space, this beautiful country bungalow provides you easy access to all of the city's amenities, but still offering your own quiet, private land to enjoy! This cozy, contemporary bungalow is completely carpet free, and has had updates done throughout the entirety of the home giving it a very modern look. The main foyer features a stunning exposed stone wall continuing into the main levels living room which features a wood fireplace. The beautifully done kitchen, offers a very clean look with white cabinetry and silver hardware, and stainless steel appliances, as well as an eat-in kitchen island with extra storage! The kitchen features a sliding door exit onto the homes large deck space, with a walk down out onto the homes 2.55 acres of land! The main level also features a 5-piece bathroom, a dining room connected to the family room, as well as 3 of the 4 bedrooms. The primary bedroom features a 2-piece ensuite and a double door closet space! The finished basement, features a large mudroom area directly off the laundry room, which is connected the garage entry into the home which offers ample amounts of storage space for all your outdoor attire! The large family room is the perfect space to cozy up in with family and features a second wood fireplace as well as an exit door out to the homes backyard space! The fourth bedroom is located in the basement, as well as a 3-piece bathroom making it a perfect space for guests to stay! The home has large windows throughout (2017), offering boasts of natural light to flow through the entirety of the home. Your country dream home awaits, book your private viewing today! (id:37841)
RE/MAX Twin City Realty Inc. Brokerage-2
No Favourites Found
The trademarks REALTOR®, REALTORS®, and the REALTOR® logo are controlled by The Canadian Real Estate Association (CREA) and identify real estate professionals who are members of CREA. The trademarks MLS®, Multiple Listing Service® and the associated logos are owned by The Canadian Real Estate Association (CREA) and identify the quality of services provided by real estate professionals who are members of CREA.
This REALTOR.ca listing content is owned and licensed by REALTOR® members of The Canadian Real Estate Association.





