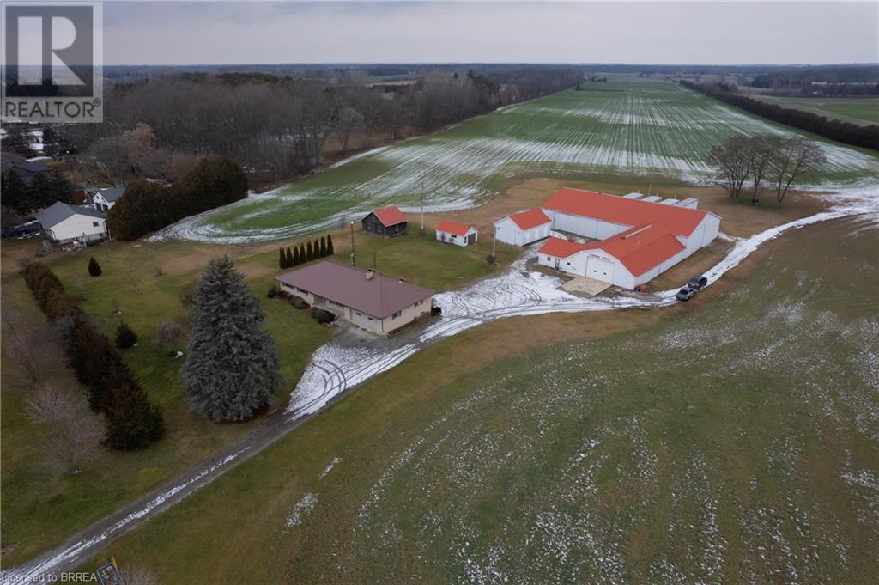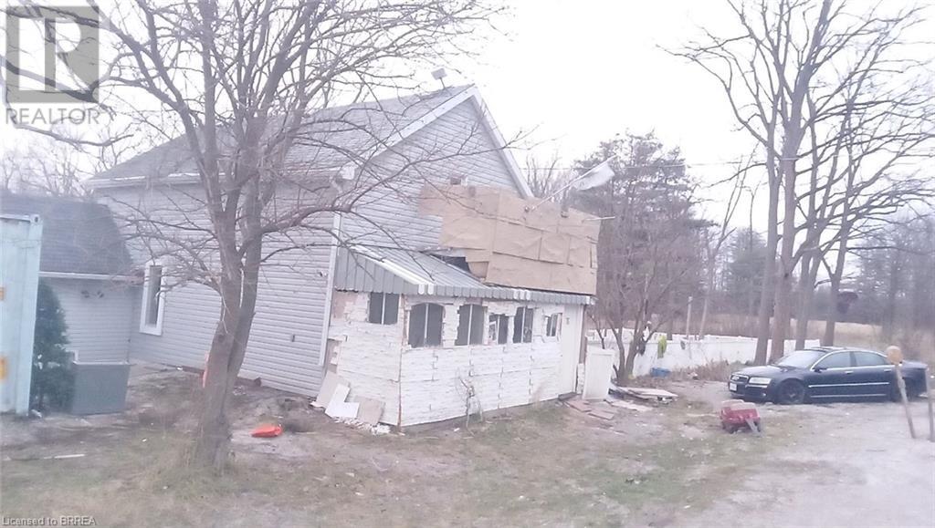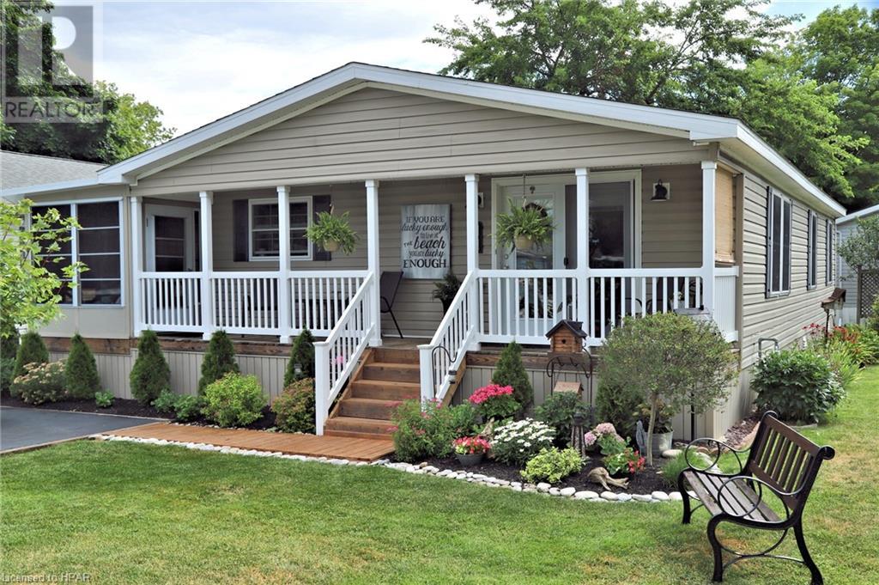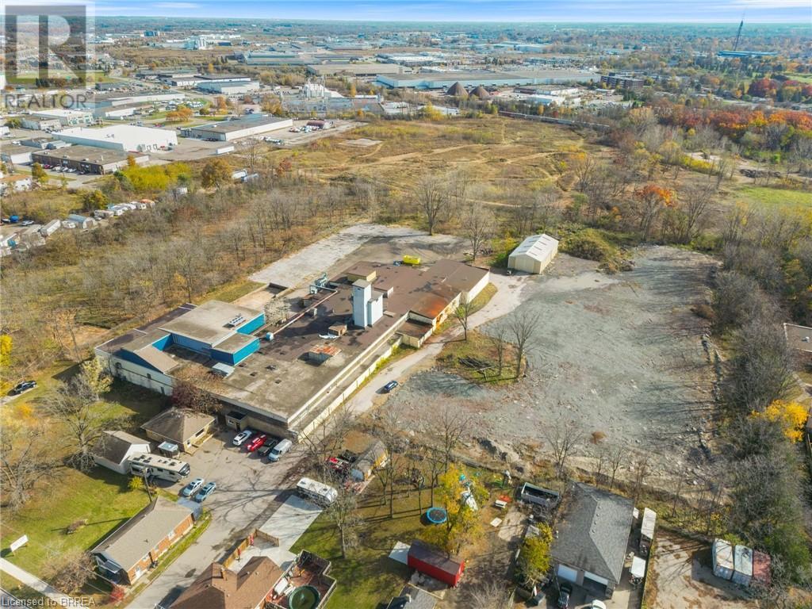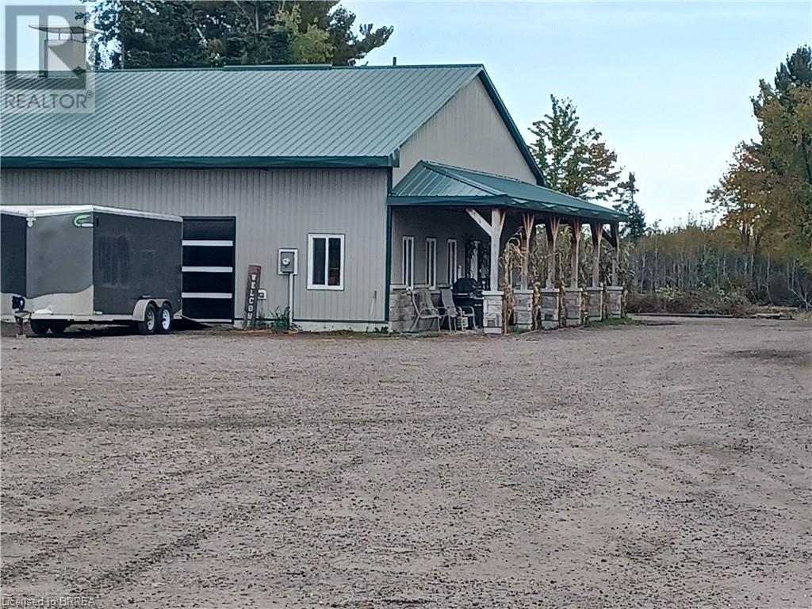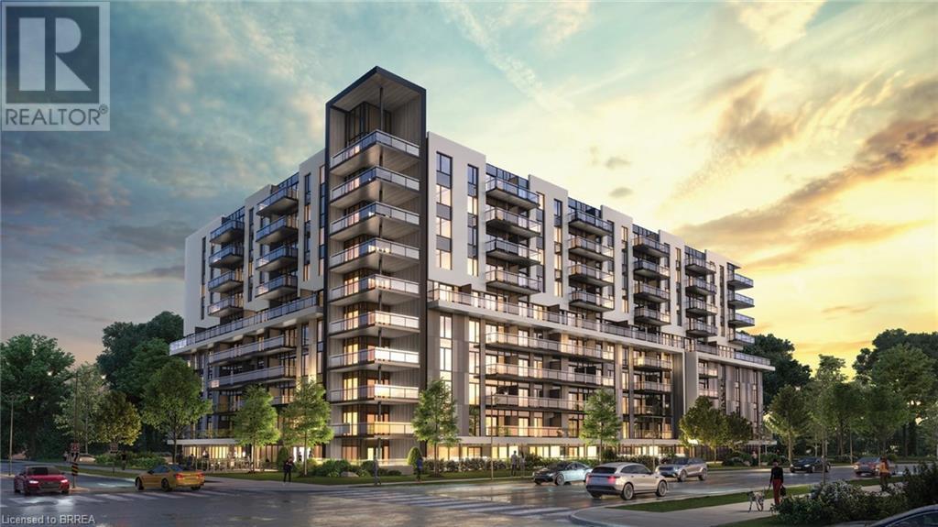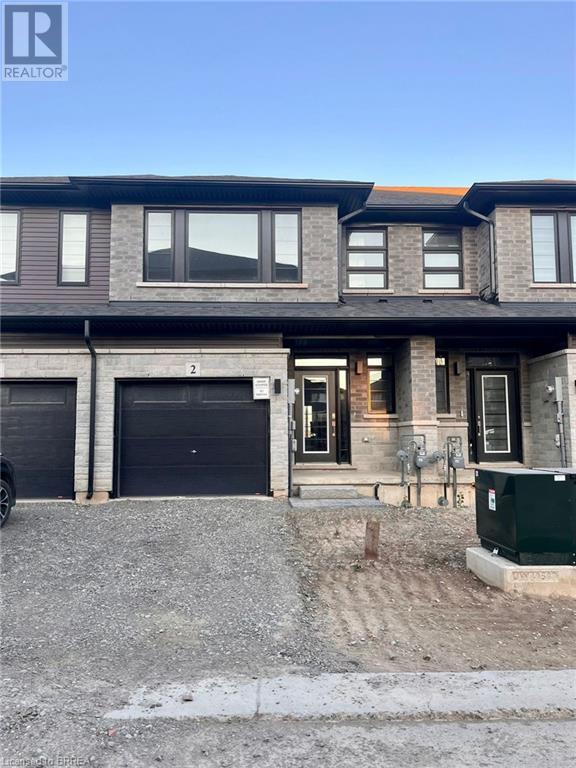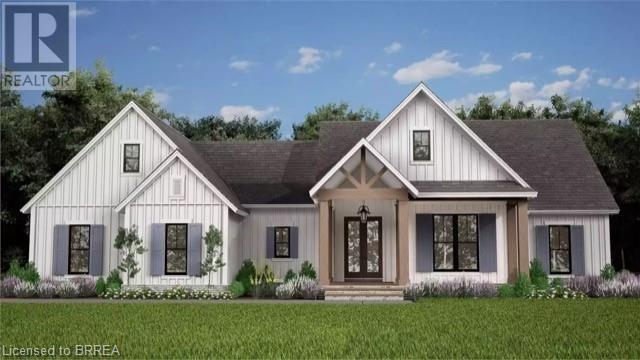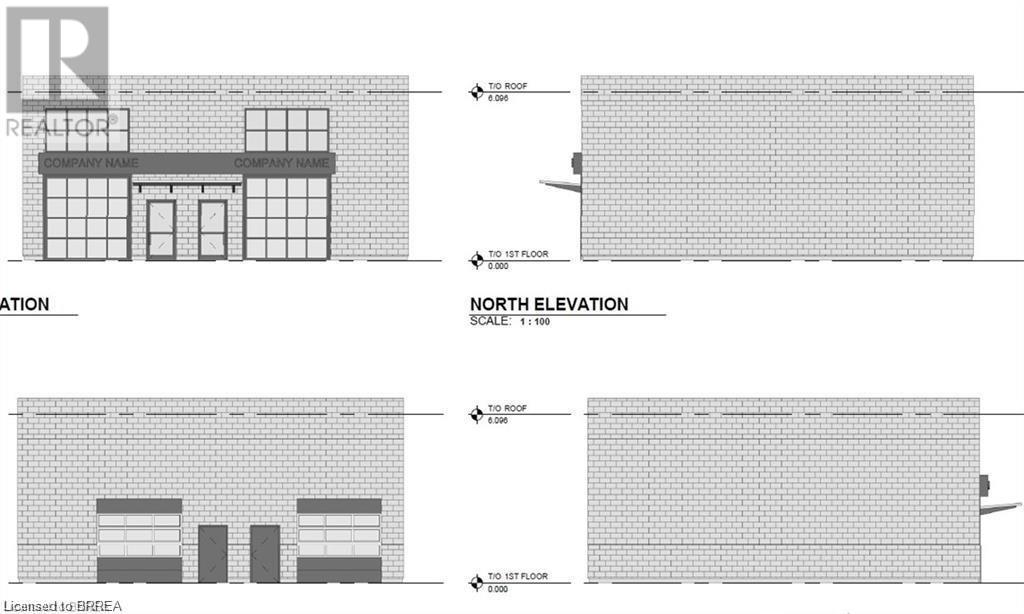LOADING
1525 Highway 3
Delhi, Ontario
Beautiful and well maintained 75.86 Acre farm located on Hwy 3 between Delhi and Courtland. Offering approx. 63.19 workable acres of nice & flat, sandy loam soil currently sown in rye and grew watermelons last season. Former tobacco and ginseng farm with a centrally located irrigation pond (water taking permit available) and mature treeline windbreaks. Functional and properly cared for outbuildings include: 66’x112’ implement barn with access to the 46’x73’ pack barn and 30’x28’ bunkhouse, all with concrete floors. Bunkhouse is heated with washroom facilities. Another four outbuildings of varying sizes for smaller storage, and three bulk kilns that are still fully operable. The bunkhouse/packbarn have their own septic system, own pto generator hook up and transfer, their own well and separate gas meter. Move on in to the spotlessly clean 3-bedroom, 2 bathroom, all brick ranch home with an oversized, heated double car attached garage with water and inside entry. This gorgeous home boasts a sprawling floorplan with spacious eat-in cherry kitchen (appliances included), formal dining room, living room and main floor laundry. Three good sized main floor bedrooms, 2 full bathrooms, hardwood flooring, and large windows allow plenty of natural light. The basement offers a fully finished eat-in kitchen and rec room, utility room, as well as a huge unfinished portion, perfect for your creative touches. Never be without power in the home either with the standby Generac generator. This entire property is available for your immediate plans. Could be bought with neighbouring property to the north, MLS#40526892. Book your private viewing and add it to your portfolio today. (id:37841)
RE/MAX Twin City Realty Inc
26 Indian Line Road
Mount Pleasant, Ontario
Just under 1 hour to Toronto. Live in the old house with your own private forest while you oversee construction of your dream home updated 4 bedroom 160 year old house with a 70 year old addition. Huge Fully fenced yard surrounded by mature black walnut trees on a 4.2 acre property with about 1 acre of mature maple Forrest. Natural pond in the middle of property beside pre-existing second grass ramp driveway entering previously joined east half or the property that has 3rd well. 7 year old propane or gas furnace. 200 amp serviced breaker panel. Functioning well and septic. Well tested 2 years ago. Second well ready to hookup to shop on west side of house. 30amp power X2 installed outside with separate breaker panel for a shop. Functioning 7 person sleeper camper trailer winterized behind the large sturdy back deck. Stone partial basement under main house and crawlspace under addition. (id:37841)
RE/MAX Twin City Realty Inc
38 John Street
Seaforth, Ontario
Raised ranch duplex. Upper level is open concept with 2 bedrooms and 4 piece bath. Lower level has one bedroom and 3 piece bath. One service. Lower level would make a great granny flat for a family member. 66' x 132' lot very handy to uptown. (id:37841)
Coldwell Banker Dawnflight Realty (Seaforth) Brokerage
52 Cherokee Lane
Meneset, Ontario
Magazine worthy, show stopper home featuring 1355 square feet of living space is now being offered for sale at 52 Cherokee Lane in the lakefront adult (55+) land lease community, Meneset on the Lake. The hallmark of this absolutely stunning home is the 3 season high end sunroom (21’ 11” L X 10’ W) with tinted vinyl windows footsteps from the brand new carefully crafted backyard sitting area with privacy gate. The brand new trees, flower beds with new shrubs, and lush green perennials sets the stage before you even enter the home. Walking into this 3 bedroom, 2 bathroom home you are greeted by the open concept floor plan with an abundance of space for living and entertaining whether it is in front of the fireplace, around the kitchen table or in the gorgeous sunroom. The primary bedroom with walk-in closet features a 3 piece ensuite with new window. The second bedroom is perfect for guests with the main 4 piece main bathroom down the hall. The third bedroom is currently being used as a sitting room yet an office or craft room would be another great option for this additional space. Vaulted ceilings soar throughout the kitchen, dining and living room area where there is enough space for a kitchen island if you wish. The entire home has been painted throughout including the electric fireplace, all the trim, doors and kitchen cabinetry have been painted white. Other updates include new high rise toilets, new vanity in the main bathroom, flooring in both bathrooms, new blinds and a new fridge. Tinker in the 12’ X 12” shed with electricity or sit underneath the spanning covered front porch or enjoy the private yet sunny backyard space without the maintenance. Meneset on the Lake is a lifestyle community with an active clubhouse, drive down immaculate beach, paved streets, garden plots and outdoor storage. When living space, lifestyle, low maintenance and the beach check all the boxes; wait no longer as this exceptional home will not last long on the market! (id:37841)
Royal LePage Heartland Realty (God) Brokerage
Block 11 Oakrun Avenue
Milverton, Ontario
This Industrial and commercial Subdivision offers a variety of uses for agricultural and Agricultural-related Business. Located on the South side of Milverton , Lots are just starting to open up. This Lot is 6.05 acres with frontage on Oakrun Avenue 391.404ft. Invest in Perth East-Milverton. Milverton has a lot to offer for those interested in starting or growing your business, and raising your family. Skilled Workforce, Lands designated for Industrial/Commercial development, very reasonable tax rates, close proximity to major centers and transportation routes. Other Features Include: Natural Gas, 3 phase, 600V Hydro, High Speed Internet, Municipal Water, Municipal Sewer, Hydrant Fire Protection. Taxes not assessed yet. (id:37841)
Peak Realty Ltd.
411 West Street
Brantford, Ontario
Residential development land - Official Plan designates as “mixed-use Mid-Rise and High-Rise Residential Buildings” Currently M2 Zoned Industrial Building on 8.731 acres. Includes two residential dwellings with Tenants. Phase 2 environmental Sept 2021. On site offices in separate building. Heights vary 16-18 feet. 2 Docks & 2 Drive ins: 12x10 & 14x12. There is approximately $600,000.00 in development credits offered on this property by the City of Brantford. (id:37841)
Royal LePage Brant Realty
2342 Village Road
Astorville, Ontario
Great opportunity to purchase a modern goat operation. The 18,000 sq. ft. barn was built in 2017 and has the capacity for 450 milkers. Current owner is milking 350 goats. Rapid exit parlor milks 28 goats at a time with room to expand to 56 at at time. Building permit is available to build a new home on this property. You will enjoy living in this quiet and scenic community with several lakes nearby for fishing and recreation. Good opportunity to live and work in the North. The property can also be purchased without the livestock, and co-op shares. Seller is motivated. (id:37841)
Royal LePage Action Realty
401 Shellard Lane Unit# 726
Brantford, Ontario
Attention first time home buyers, investors and those looking to live in luxury. Gorgeous 1+1 Condo located in the state of Art Ambrose Condos in West Brant. No expense has been spared to offer an elegant and high end lifestyle to those wishing to live in a newly built luxury condo. This unique condo features open vast rooms with floor to ceiling windows and beautiful high end kitchens and bathrooms. Look out onto the manicured landscape from your large balcony. Condo includes movie room, exercise/yoga, party room, rooftop deck with garden, pet washing station, entertainment room with chefs kitchen, outdoor track and more. Stainless steel appliances included and buyer has options to design and make final selections for your own personal touch. Parking and Locker is included in the price! This assignment is available in 2024. Close to all major amenities from parks, schools, trails, shopping and highway access. Don’t miss out on this opportunity to find and enjoy your forever home in wonderful West Brant! (id:37841)
RE/MAX Twin City Realty Inc
461 Blackburn Drive Unit# 2
Brantford, Ontario
Welcome to this stunning, 3-bedroom, 2.5 bath, brand new Losani Knighton Model Townhome. Located in Beautiful West Brantford. The main entryway leads you into spacious, open concept living. A large great room with sliding door walk out, dining room, kitchen, powder room and access to the 1 car garage. Enjoy preparing meals in your upgraded, eat-in kitchen; with stainless steel appliances, stylish cabinetry, quartz countertops and breakfast bar. Upgraded vinyl flooring throughout the main floor, 9ft ceilings, pot lights and plenty of natural light. The hardwood staircase leads you to the second floor; featuring the spacious, master bedroom, equipped with a walk-in closet and ensuite. Ensuite includes a glass enclosed, tile shower. Second and Third Bedrooms are generously sized. Second bedroom offers a walk in closet. Find convenience with an oversized laundry room and an additional 4-piece bathroom. Flooring includes carpeting throughout the bedrooms and hallway, ceramic tile in the bathrooms and laundry room. The large, unfinished basement offers a place for storage or a recreational space. Exterior is finished with stone and brick facade. Feature Area Influences: School Bus routes, schools, hospital, parks, places of worship, public transit, shopping, access to Brantford's famous walking trails and so much more! This is the perfect location to call home. The Landlord is looking for the ideal tenants to care and take pride in this home, A+ tenants only. All utilities are additional. Work letter, paystubs, reference letter and full credit report is required with application. Call today to book your showing. (id:37841)
The Agency
374 Maple Avenue S
Burford, Ontario
Tucked away in the peaceful town of Burford, sitting on over a half acre lot you will find Lubella Homes newest custom build. No expense will be spared on this gorgeous classic modern farmhouse with vaulted front entry. The 9 foot ceilings on the main floor lead you to the open concept living area. You'll love the custom cabinetry throughout the entire home, all with quartz countertops. Your new kitchen features crown moulding, light valance, soft close doors and a hidden walk in pantry. Pot lights inside and out! The master bedroom with tray ceiling has a large walk-in closet and 4 piece ensuite featuring a seamless tiled glass shower. The main floor is carpet free, finished with a mixture of hardwood and tile. (id:37841)
RE/MAX Twin City Realty Inc
119 Water St S Street S
St. Marys, Ontario
Tenanted Commercial building with main floor business and two one bedroom apartments above, two vacant garages and surface parking for 18 cars located in a convenient location with good exposure in St. Mary's. This well maintained building has excellent tenants and has been well maintained. If you are looking for a turn-key investment opportunity with the ability to increase income, this could be the ideal property. (id:37841)
Sutton Group - First Choice Realty Ltd. (Stfd) Brokerage
1310 Colborne Street E Unit# Bld 1
Brantford, Ontario
Available for lease is a shell building that can be constructed to meet your specific needs. This offer includes a range of size options, from 13,000 sqft to 30,000 sqft. It is important to note that the listed lease price covers the cost of the shell building only. Any additional customizations, design changes, or specific fit - outs will incur additional costs. The estimated lead time for the construction and delivery of the shell building is approximately 1 year, providing ample time for planning and executing any extra modifications. This lease is ideal for those looking for a space that can be tailored to their exact requirements, with the understanding that these personalization’s are not included in the base lease price. (id:37841)
RE/MAX Twin City Realty Inc.
No Favourites Found
The trademarks REALTOR®, REALTORS®, and the REALTOR® logo are controlled by The Canadian Real Estate Association (CREA) and identify real estate professionals who are members of CREA. The trademarks MLS®, Multiple Listing Service® and the associated logos are owned by The Canadian Real Estate Association (CREA) and identify the quality of services provided by real estate professionals who are members of CREA.
This REALTOR.ca listing content is owned and licensed by REALTOR® members of The Canadian Real Estate Association.





