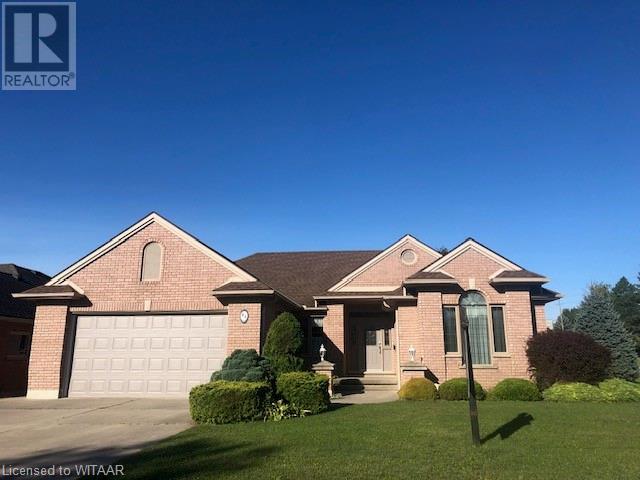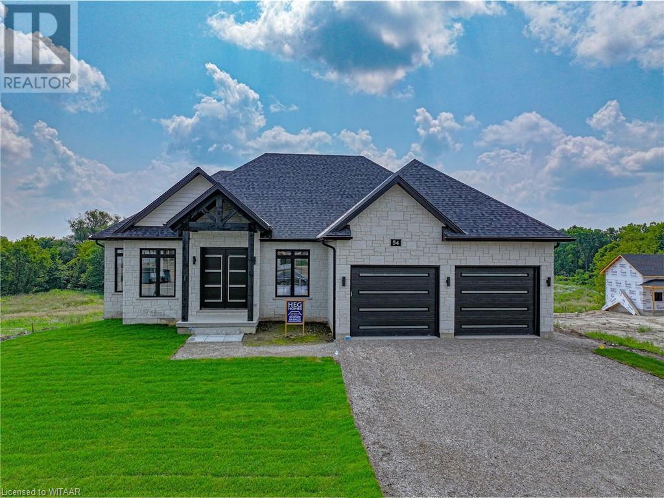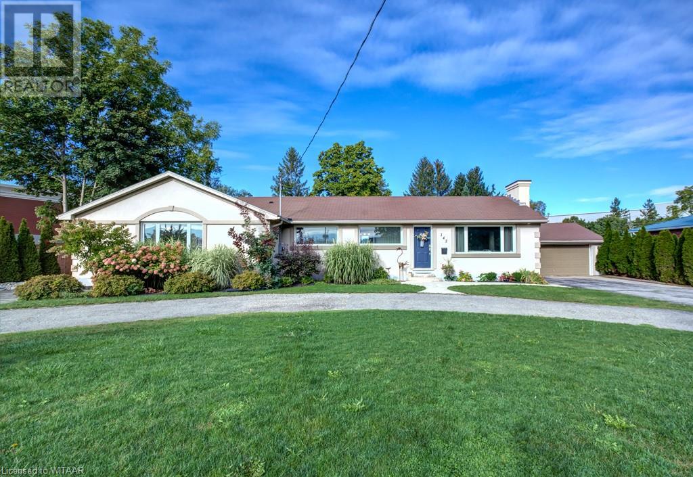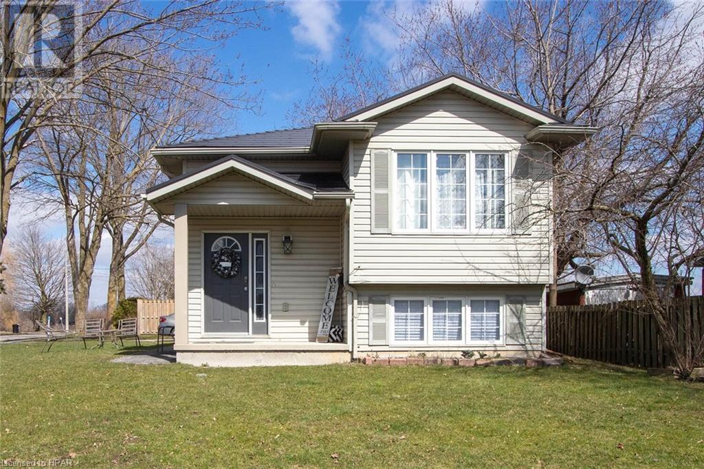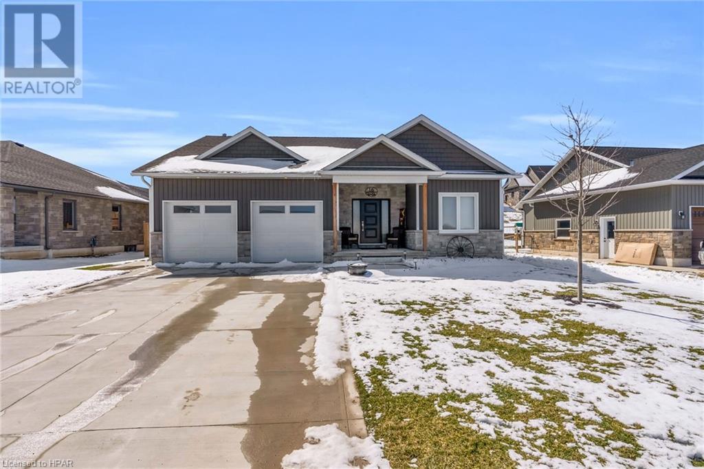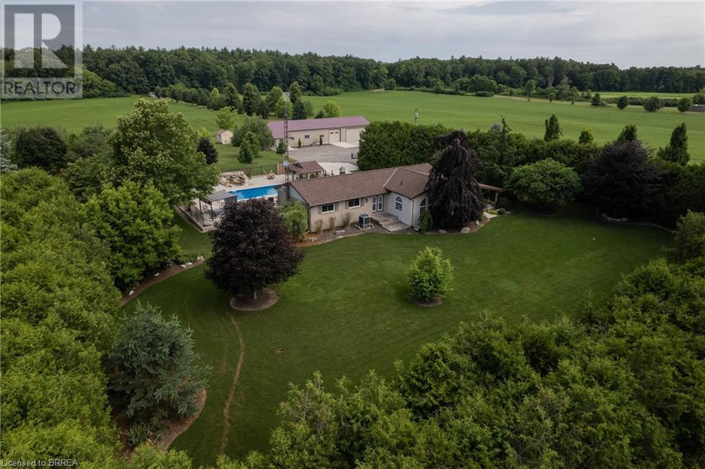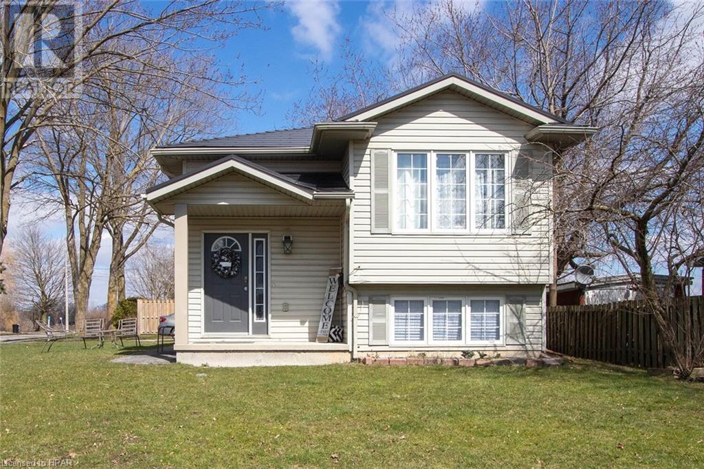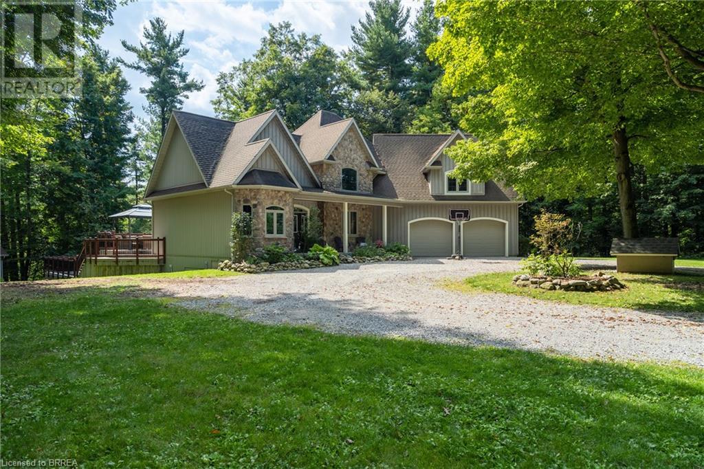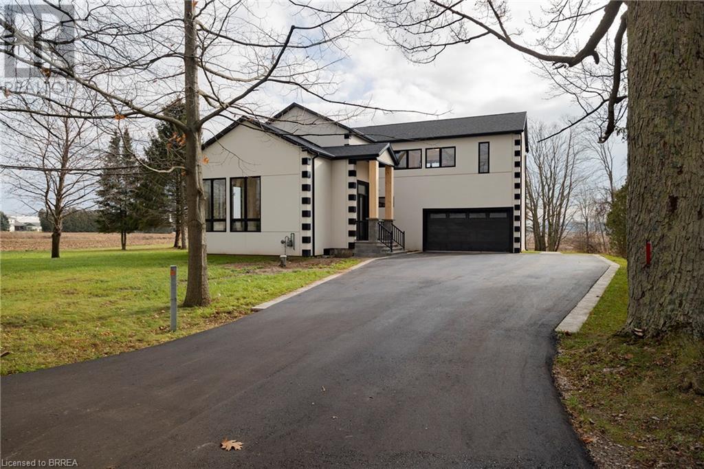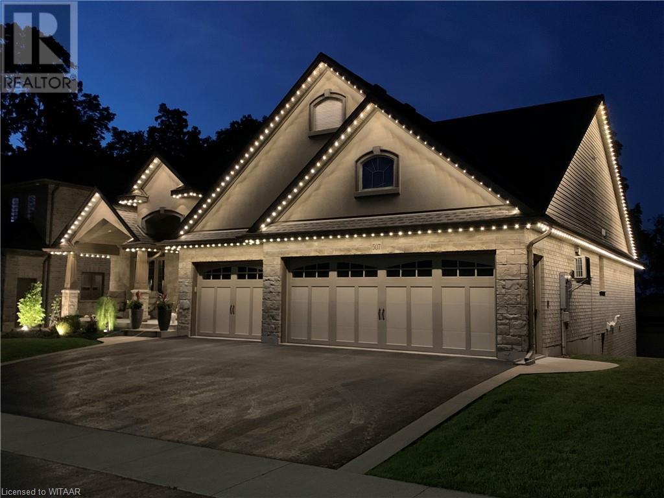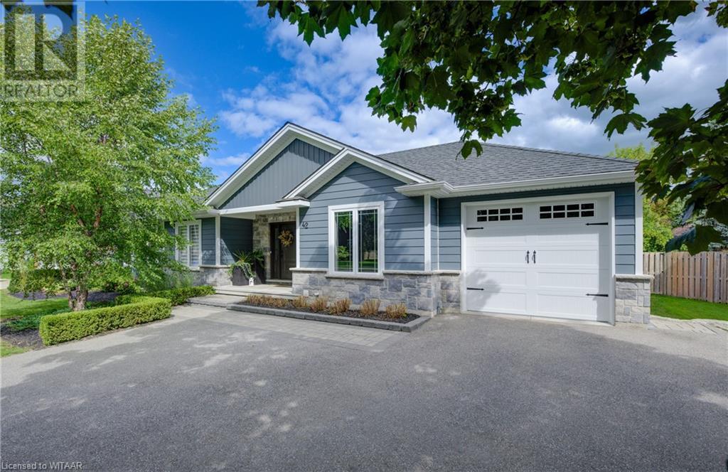LOADING
94 Parkwood Drive
Tillsonburg, Ontario
Great Family Home! Custom built all brick bungalow by Horvath. Located in the wonderful Annandale subdivision featuring approx. 1875(+/-) sq. ft. of main floor living space. Entering this home, be welcomed by the nice open floor plan where family and friends can gather. The living room features a lovely vaulted ceiling and a gas fireplace , perfect for warming up on cool evenings. An immaculate kitchen opens to the family room making it a breeze to entertain while your guests lounge on game day. A garden door off the dinette leads you to the large deck where you can enjoy a glass of wine in the sun or shade with south-west exposure. Back inside, the hallway leads to the main floor laundry, 2 bedrooms and a 4 pcs. bath. The spacious primary suite is where you can get away from it all featuring a jetted tub, separate shower and large walk in closet. Finally, a completely finished lower level offers approx. 1565(+/-) sq. ft. of additional living space including a huge rec room, 4th bedroom with walk in closet, a bonus room perfect for crafting or an office, another 3 pcs bath and a summer kitchen. This home has so much to offer a growing family looking for more space. (id:37841)
Century 21 Heritage House Ltd Brokerage
54 Herb Street
Norwich, Ontario
Located at the new development at Whisper Creek Estates in Norwich and only 15 minutes from Woodstock and the highway 401 and 403 corridor, this custom built HEG Home overlooks overlooks the south views of green space with a creek and trees on conservation land. With a total of four bedrooms and three bathrooms, fully finished walk out basement, covered back deck, and double car garage, this home has it all. The finishes in this home are excellent with the quality found in all HEG Homes with coffered ceiling in the living room, open stairway to the basement, engineered flooring and bright and friendly kitchen with large island. Looking for a place to call home that is spacious, quiet and elegant neighborhood? This is it and ready to move into! (id:37841)
RE/MAX A-B Realty Ltd Brokerage
142 Culloden Road
Ingersoll, Ontario
Spacious updated 3 bedroom, 3 bathroom Ranch that has something for everyone. Open concept for entertaining features gorgeous kitchen with maple cabinetry and granite counters and stainless steel appliances. Hardwood floors on main level. Ideal set up for at home business with a main floor office and bathroom just inside the front entrance. Primary bedroom with walk in closet and 4 piece ensuite with soaker tub, glass shower and heated floors. Basement with large family room and utility/laundry room. Huge yard and 1000 sq ft. of decking that surrounds the POOL. Liner, pool heater recently replaced. Newer furnace and A/C. Insulated 2 car heated garage 20x32.8 is perfect for anyone requiring a shop or has toys to store. Front circular driveway and double drive accommodates up to 10+ vehicles. (id:37841)
Century 21 Heritage House Ltd Brokerage
17 Laurier Street
Stratford, Ontario
Welcome to 17 Laurier Street in Stratford! This exceptional up and down duplex presents an incredible investment opportunity. Boasting two units, each with 2 bedrooms and 1 bathroom, this property offers spacious and comfortable living spaces. The units are equipped with stainless steel appliances and convenient in-suite laundry facilities, ensuring modern convenience for tenants. Notably, each unit is individually metered for utilities, providing ease of management and cost efficiency. Additionally, both units feature their own forced air furnace, allowing for personalized temperature control. The lower unit has the added benefit of a recently renovated interior and a mini split system, ensuring optimal comfort during the summer months. The upstairs unit boasts a long-term tenant paying $1,450/month with a lease in place until November 30, 2025, providing stability and consistent rental income. The lower unit, with its recent renovation, is currently occupied by a tenant paying $2,200/month on a lease until May 31, 2024. One notable feature of this property is the high-quality steel Vicwest roof, which offers long-term durability and low maintenance. This ensures peace of mind for the owner and protection for the entire property. Don't miss out on this incredible opportunity to add a profitable, well-maintained duplex to your real estate portfolio. Schedule a viewing today and explore the potential of 17 Laurier Street! (id:37841)
Coldwell Banker Homefield Legacy Realty Brokerage
5067 Hamilton Road
Dorchester, Ontario
Welcome to this exquisite 8.8 acre estate in Dorchester. 2 severed building lots out front of estate available for purchase. Experience 'The Muskoka's' 15 min. from the City of London & Airport. Immerse yourself in the opulence of lakeside and forest views, felt through every expansive southern window. You will be captivated by the grand back staircase, covered upper deck, & lower covered porch. Indulge in relaxation with a hot tub overlooking the professionally landscaped grounds. Delight in your very own 4.5acre stocked lake with vibrant koi, trout, & perch. 2 docks w bubblers for boating, fishing, & swimming. Amenities incl. a 24x20 workshop/garage w heat and bay door, 18x12 storage shed/bunkie/boathouse w bay door, a 16 ft. 3-season Gazebo, & firepit area with BBQ. Easy 14-zone irrigation and fertigation system. The 1500 sq. ft. 3-car garage featuring in-floor heating, a 2 pc bath, Custom workbenches and cabinets with full size fridge & freezer, epoxy floors, and 80 TV, is nothing short of awesome. A Sonas Surround system, intercom system, 5-camera alarm system, & 4 garage door openers provide comfort and security. The concrete driveway, walkway, and front porch are heated, with interlocking finishing the remaining part of the drive. The lower level features an extravagant custom maple bar with quartz countertops, colour changing glass shelving, and 5 high-quality appliances. Boasting 4 bedrooms and 5 bathrooms, in-floor heating throughout the main house, a traditional gas furnace, and central air, this estate is the pinnacle of comfort. The master suite & luxurious ensuite bathroom provide a sanctuary for rejuvenation. Additional highlights include a large formal dining room, a massive kitchen with an island & bistro area, & 2 laundry rooms. An elegant living room with walnut hardwood, a double-sided fireplace, crown moulding, & arches overlooks the serene private lake. Take the leap and transform your family's life by making this remarkable estate your own (id:37841)
Century 21 Heritage House Ltd Brokerage
16 Mel Street
Mildmay, Ontario
16 Mel St has it all: a brand new, custom built home that is under 2 years NEW with a fenced backyard, outdoor shed with hydro, completely landscaped front & backyards, concrete driveway, finished basement AND more. This warm, inviting, spacious and airy 4 bedroom, 2 bath bungalow is perfect for all stages of life, finished with main floor laundry, a grand custom kitchen with butcher block island & quartz countertops, attached 2 car garage, vaulted ceiling, covered front & back porches, endless storage and a flowing open concept design upstairs & down. Relax and unwind in your luxurious primary suite featuring an expansive 4 pc bath with large walk-in shower, massive walk-in closet all pouring with natural light, you will be sure to fall in love. Both levels are beaming with natural light, functionality and quality craftsmanship. Gather to watch the game or play some pool in the finished basement or host a BBQ and relax on the back deck while your kids & pets play safely in the quiet, fenced in backyard. Relax knowing your year new home is protected with Tarion Warranty and was built by a reputable, local builder, in addition to being settled in one of the area's most sought after neighbourhoods. Attention to detail and careful design is evident in this home and is best seen in person, Call Your REALTOR® Today To View What Could Be Your New Home! (id:37841)
Royal LePage Heartland Realty (Wingham) Brokerage
1409 Charlotteville Road 5 Road
Simcoe, Ontario
Meticulously maintained & spotlessly clean 3+1 bedroom, 2 bathroom ranch home with an attached garage and a detached & heated 24’ x 84’ workshop! This gorgeous home boasts a sprawling floorplan with spacious eat-in kitchen, formal dining room and the stunning living room with vaulted ceilings and custom floor to ceiling gas fireplace. Three good sized main floor bedrooms with a 4-piece bathroom, gleaming hardwood flooring, trim and doors, and large windows allow plenty of natural light. The basement offers a fully finished mancave/rec room with another gas fireplace, a 3-piece bathroom, utility room, laundry room and another bedroom. Plenty of deep closets and storage space throughout. The sprawling 1.33-acre yard is beautifully landscaped and features a magnificent inground pool with waterfall feature, gazebo, pool shed, concrete and flagstone walkways. The extra deep private driveway can accommodate numerous large vehicles, an RV or two, boats, trailers, etc. and leads to that magnificent heated workshop with concrete flooring and roll up doors. Most every major component of the house and property has been upgraded or replaced recently so maintenance costs should be minimal for years to come. Nothing to do but move in and enjoy. Located on a quiet paved road in a stunning setting, backing onto gorgeous rolling farmland and small bush, this property needs to be seen to be fully appreciated. Book your private viewing today. (id:37841)
RE/MAX Twin City Realty Inc
17 Laurier Street
Stratford, Ontario
Welcome to 17 Laurier Street in Stratford! This exceptional up and down duplex presents an incredible investment opportunity. Boasting two units, each with 2 bedrooms and 1 bathroom, this property offers spacious and comfortable living spaces. The units are equipped with stainless steel appliances and convenient in-suite laundry facilities, ensuring modern convenience for tenants. Notably, each unit is individually metered for utilities, providing ease of management and cost efficiency. Additionally, both units feature their own forced air furnace, allowing for personalized temperature control. The lower unit has the added benefit of a recently renovated interior and a mini split system, ensuring optimal comfort during the summer months. The upstairs unit boasts a long-term tenant with a lease in place until November 30, 2025, providing stability and consistent rental income. The lower unit, with its recent renovation, is currently occupied by a tenant on a lease until May 31, 2024. One notable feature of this property is the high-quality steel Vicwest roof, which offers long-term durability and low maintenance. This ensures peace of mind for the owner and protection for the entire property. Don't miss out on this incredible opportunity to add a profitable, well-maintained duplex to your real estate portfolio. Schedule a viewing today and explore the potential of 17 Laurier Street! (id:37841)
Coldwell Banker Homefield Legacy Realty Brokerage
1798 13th Conc. Road
Delhi, Ontario
Spectacular 2.45 acre “Muskoka-esque” property with full walk out basement on a beautiful, paved country road in Norfolk County. Welcome home to 1798 13th Concession Road, Delhi. This sprawling family home boasts approx. 3,200 sf of finished living space with so much character and charm. The phenomenal floor plan with airy & spacious rooms are complimented by huge windows allowing tons of natural light and gorgeous views all around. The eat-in kitchen features plenty of cupboard and counter space and a handy island, perfect for gathering around at family and friend functions. The incredible back deck is perfect for relaxing on while watching the kids swim and admiring the park-like back yard. There are 5 total bedrooms including the huge master with spacious closet & spa-like ensuite. This home offers 2 upper floor bathrooms & one on the main level. The spectacular, (mostly) finished walk out basement with heated floor would be the perfect spot to run a home-based business or for an in-law suite, already complete with two bedrooms and space to add another bathroom. The attached, oversized double car garage offers handy inside entry and heated floors. Step outside and admire the gorgeous mature trees, a peaceful stream that meanders along the southwest property line, and miles & miles of farmland views (no closeby neighbours). Plenty of space for that dream workshop to be built or an inground pool to be installed. Park your RV, trailers, & all of your toys in the extra long, circular driveway. This home and property is not a drive by and must be seen to be fully appreciated. Book your private viewing today. (id:37841)
RE/MAX Twin City Realty Inc
1282 Concession 6 Townsend Road
Waterford, Ontario
Welcome home to this one-of-a-kind, exquisite countryside home, perched on a 2 acre lot in Norfolk County. The show-stopping, better than new (2023) custom designed contemporary family home is set off of a quiet, paved country road & boasts approx. 3,000 sf of finished living space with 4 bedrooms, 2.5 bathrooms & a 2 car attached garage with inside entry. This home features everything that todays’ discerning buyers are searching for, including an open concept design with 10’ ceilings, pot lighting, numerous large windows allowing tons of natural lighting and panoramic views of the magnificent farmland surrounding you. Check out the lavish eat-in cooks’ kitchen with tons of cupboard and counter space, humongous island and pot lighting. The gorgeous fireplace is the focal point of the living room, along with huge picture windows and soaring 14’ ceilings, the perfect place to relax and unwind. Walk upstairs to find four bedrooms; the primary bedroom suite is like stepping into a room at the Ritz, with its amazing covered upper deck offering stunning views, spa-like private ensuite and walk-in closet. Another full bath rounds out this level. The basement is fully finished with a rec room, office space and utility room. Two laundry room locations, natural gas supplied to the home, as well as high speed internet available. Too many brand new wonderful features to mention here. Book your private viewing today and see firsthand why life is better in the country. (id:37841)
RE/MAX Twin City Realty Inc
507 Sparky's Lane Lane
Woodstock, Ontario
Welcome to 507 Sparky's Lane, where every upgrade your heart could wish for has been thoughtfully incorporated. Nestled in a private neighborhood yet conveniently located near highways and shopping, this home offers the perfect blend of tranquility and accessibility. As you approach the private front covered porch, you'll be captivated by the charm of this home. Step inside to discover a truly stunning open living room, kitchen, and dining area. The custom kitchen renovation was completed in 2022 and boasts top-of-the-line JennAir appliances, including a chef-rated gas stove, 42fridge, built-in espresso machine, and warming drawer. The kitchen island features a cold water chiller and beautiful quartz counters, making it a chef's dream. For outdoor entertaining, a covered back upper porch awaits for all your grilling needs, while a cozy fire pit provides the perfect spot for enjoying cooler evenings. The primary bedroom is a true oasis, complete with a living space, bedroom with walk-in closets, and convenient laundry facilities. Descending to the lower level, every family night will be a dream come true in this stunning bungalow. Picture-perfect movie nights, fun-filled games with loved ones, and cozy evenings by the fire await in the walkout lower level. This space is thoughtfully finished with 3 bedrooms, laundry facilities, a spacious rec room, and a games area complete with a pool table. Step outside to the most beautiful and private backyard, where you can unwind and relax in the hot tub under the stars. The peaceful ambiance of the outdoor space is perfect for creating lasting memories with family and friends. For car enthusiasts or hobbyists, this home offers a triple garage that is finished to the same high standards as the living spaces inside. Additionally, a detached 1.5 garage provides ample storage for all your extra toys and equipment. This home truly has it all – from luxurious indoor living spaces to fantastic outdoor amenities. (id:37841)
The Realty Firm B&b Real Estate Team
42 Stover Street N
Norwich, Ontario
Nestled in the charming town of Norwich, this beautiful opportunity awaits. Offering beautiful curb appeal, you'll fall in love with this modern home! The attached garage provides secure parking for your vehicles, while the driveway offers additional parking space for guests. Entering into the home, the well-thought out design has everything you need with an open concept layout in the oversized kitchen, dining and living room. The main floor includes the primary bedroom, full sized ensuite and walk-in closet. Included are two bedrooms and the family bath as well. In the fully finished basement you will find an additional two bedrooms, full bathroom, and large rec room perfect for entertaining and more. This fully enclosed backyard includes a large seating area, space to run around, and a great space to host summer campfires and BBQs. Don't wait to make this home yours! Full information brochure available upon request. (id:37841)
Go Platinum Realty Inc Brokerage
No Favourites Found
The trademarks REALTOR®, REALTORS®, and the REALTOR® logo are controlled by The Canadian Real Estate Association (CREA) and identify real estate professionals who are members of CREA. The trademarks MLS®, Multiple Listing Service® and the associated logos are owned by The Canadian Real Estate Association (CREA) and identify the quality of services provided by real estate professionals who are members of CREA.
This REALTOR.ca listing content is owned and licensed by REALTOR® members of The Canadian Real Estate Association.





