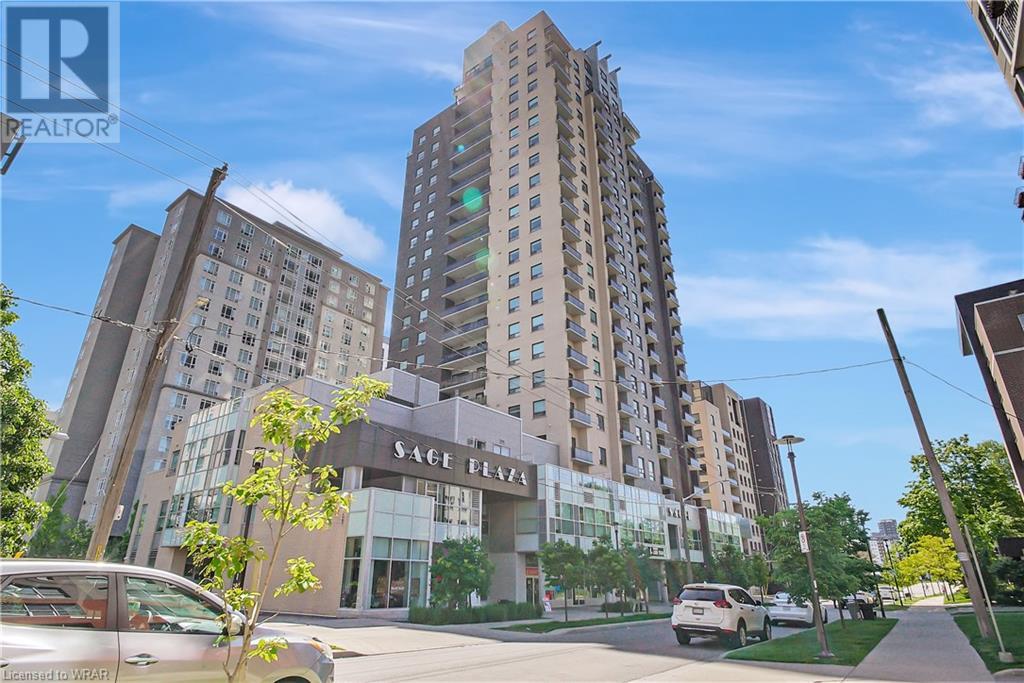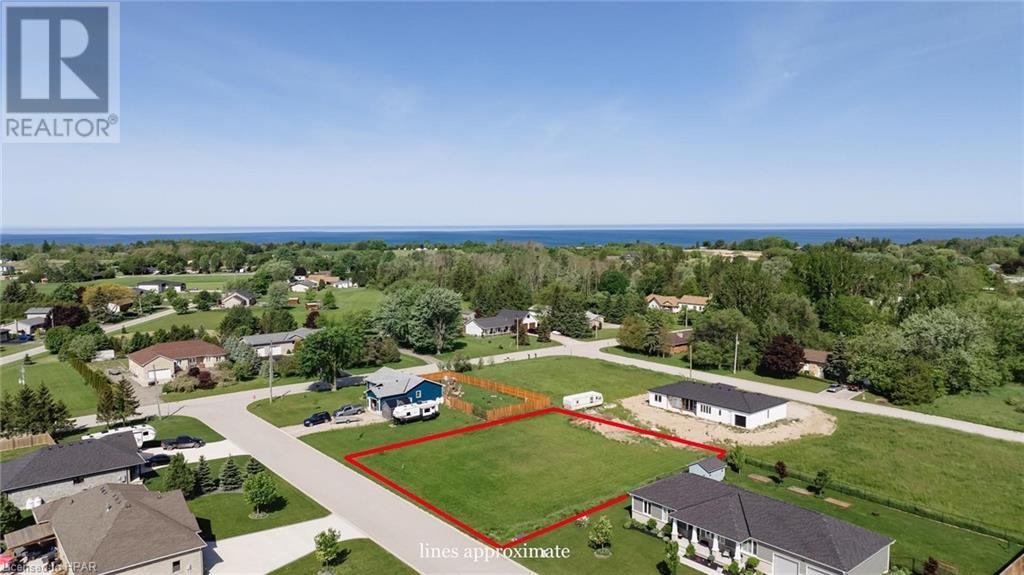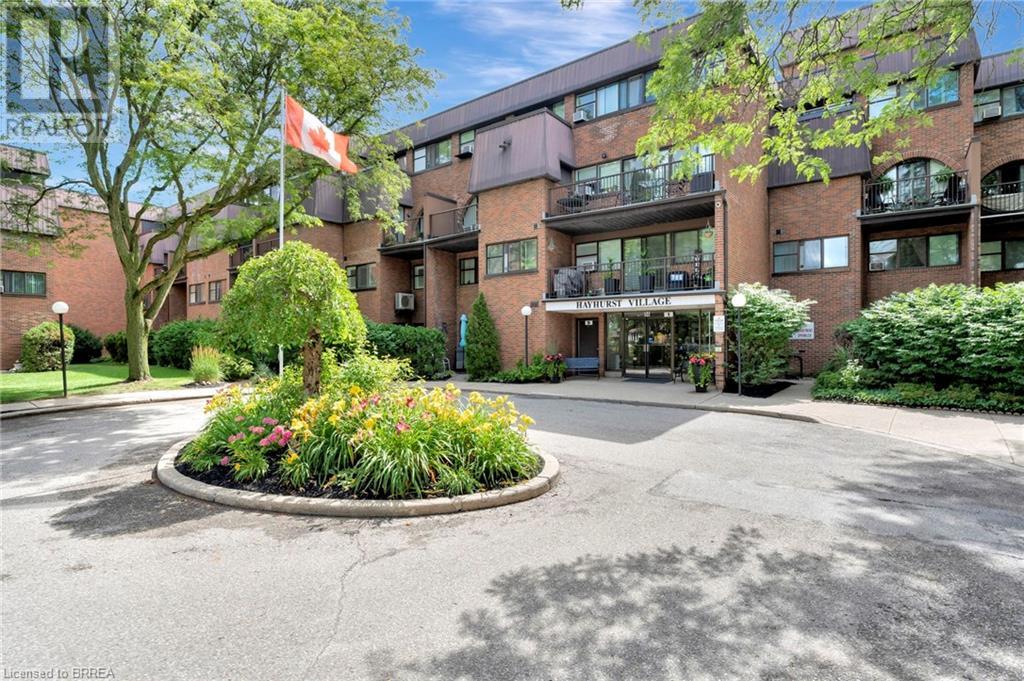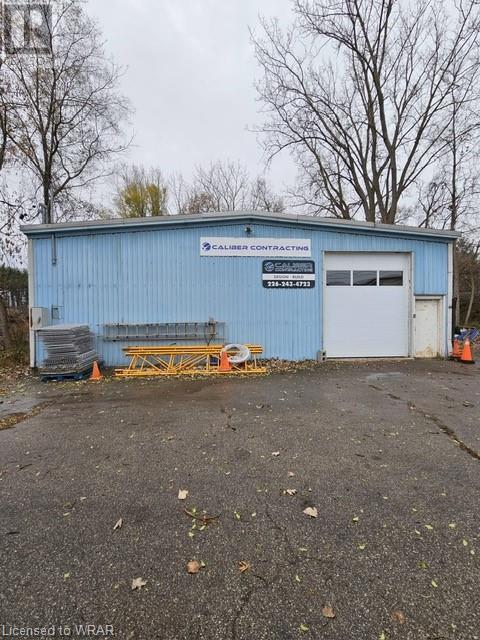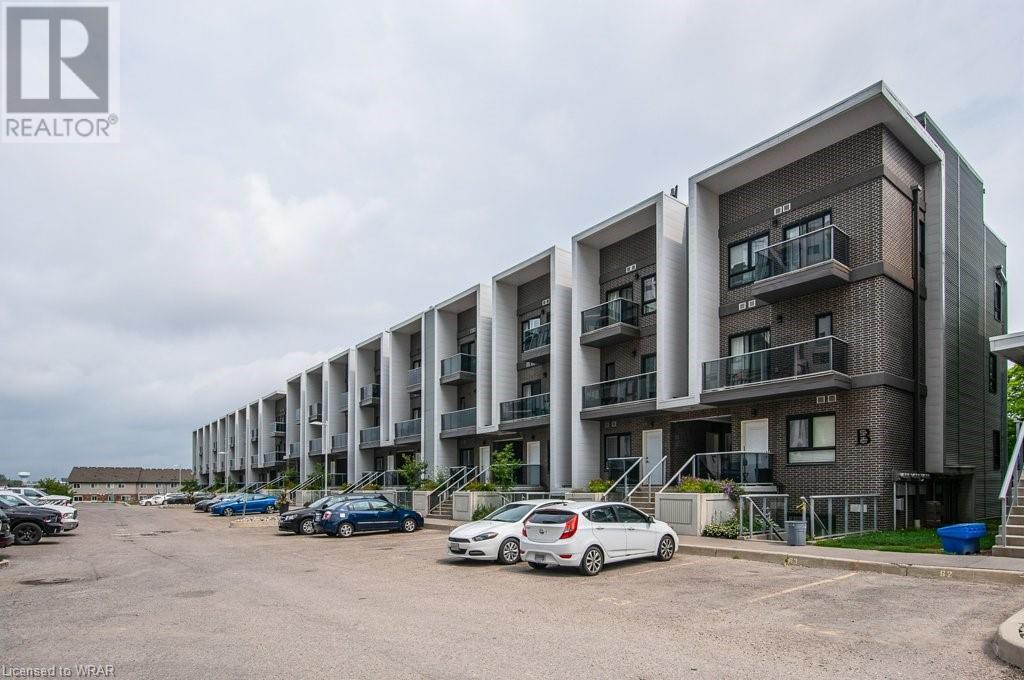LOADING
28 Westhill Drive Unit# Ll04
Waterloo, Ontario
1Bed,1Bath. Sheffield Floor plan.607sqft. The brand-new, professionally managed rental community located in the sought-after Westvale neighbourhood! Located steps from Ira Needles Blvd. and close to The Boardwalk, Costco, restaurants, coffee shops, and much more. Vale Station offer spacious suites w/ sleek & high-quality finishes, including quartz countertops, two-tone, soft-close cabinets, stainless steel appliances, 9' ceilings & in-suite laundry. Get the most from your home w/ an onsite gym, yoga studio, lounges for family get-togethers, patio/BBQ area & kids playground. Next stop, home. (id:37841)
RE/MAX Icon Realty
20 Brunswick Avenue
Kitchener, Ontario
Plenty of charm, character and updates for this spacious red brick 2.5 storey on a quiet street in Breithaupt. Ideally situated, with the train station and downtown Kitchener walkable from the house, close to the expressway and near the Breithaupt Park, hiking trails and Community Centre. Bring the whole family and use the potential 5 or more bedrooms, 3 bathrooms and all of the almost 2700 square feet of living space. The finished attic would make a great primary bedroom or family room along with all the other great features of this home. If that doesn’t suit, it’s a perfect multi generational home where you can let the in-laws use the mainfloor bedroom and bathroom while the family uses the rest. Work from home? No problem with multiple options, the best being the separate loft at the back of the house with the skylight letting the sun shine in. You could also live in one unit and rent the other for a mortgage helper as the previous owner did. For the savvy investor you can set your own rents as it is also a legal duplex. The big ticket items like metal roof, furnace, central air, most windows and breaker panel have been updated over the years along with some wiring and plumbing upgrades as well. The main floor features a bright white country sized updated kitchen with pot lights, lots of big windows and has updates to the flooring and decor. There is a large basement with a den, recreation room, laundry, storage and an extra 3 piece washroom. The upper level features a walkout to a porch with lovely views, 3 bedrooms, attic, the main 4 piece bathroom and an upper level stacked laundry. Other features include a big fenced lot, beautiful native gardens out front that previously won a Kitchener in Bloom award, lots of parking in the interlock double driveway, a welcoming front porch and enclosed side porch. Book a viewing today! (id:37841)
Royal LePage Wolle Realty
Real Broker Ontario Ltd.
318 Spruce Street Unit# 1501
Waterloo, Ontario
FURNISHED 1-bedroom, 2-bathroom plus den condo at 1501-318 Spruce St., great location for a professional or a young professional couple. with spacious den , carpet-free living space flooded with natural light and adorned with sleek finishes. The modern kitchen, complete with stainless steel appliances. Convenient in-suite laundry facilities add to the allure of this chic abode. But it's the spacious den that truly sets this condo apart, offering versatile space for a home office, guest room, or an additional living area to suit your every whim. Step out onto the expansive balcony and soak in breathtaking views overlooking all of Waterloo – just the icing on the cake for this remarkable unit. Beyond the condo, indulge in the building's impressive amenities, from community BBQs to an exercise room, and media and party rooms. With easy access to shopping, dining options, and transportation hubs, this prime location ensures a vibrant urban living experience. Don't miss the chance to claim this stylish condo with its spacious den as your new home sweet home! (id:37841)
Royal LePage Wolle Realty
69815 Babylon Line N
Crediton, Ontario
Discover the opportunity to embrace farm life on this meticulously maintained 25-acre property just outside of Crediton on the Babylon Road. The charming red brick century home, surrounded by mature trees and impeccable landscaping, greets you with a wrap-around porch that offers a peaceful country setting. With 23 workable acres, this property is perfect for those looking to venture into farming. The beautifully updated red brick home features a custom cherry kitchen, the heart of the house where multiple generations have gathered for family meals. The living room, with its ash hardwood flooring and trim, maintains the home's classic feel. The main floor includes a full bath and a laundry/ office, while the upper floor features three well-sized bedrooms and a second full bath. Additional features include a 1,500 sq ft heated shop, ideal for hobbies or a business, and a barn ready for your animals with three pens, water and hydro connections, and additional hay storage in the loft. Outdoors, enjoy the multitude of gardens, a pond with a waterfall, a double laneway, triple driveaways and a luscious garden for growing your own produce. This tree-lined country dream is just minutes from the beautiful shores of Lake Huron, where you can witness breathtaking sunsets from your backyard. You can't help but feel like you are home with its historical charm, making this an ideal setting for a family farm or your private rural retreat. Also listed under residential MLS #40608799 (id:37841)
Royal LePage Heartland Realty (Seaforth) Brokerage
69815 Babylon Line N
Crediton, Ontario
Discover the opportunity to embrace farm life on this meticulously maintained 25-acre property just outside of Crediton on the Babylon Road. The charming red brick century home, surrounded by mature trees and impeccable landscaping, greets you with a wrap-around porch that offers a peaceful country setting. With 23 workable acres, this property is perfect for those looking to venture into farming. The beautifully updated red brick home features a custom cherry kitchen, the heart of the house where multiple generations have gathered for family meals. The living room, with its ash hardwood flooring and trim, maintains the home's classic feel. The main floor includes a full bath and a laundry/ office, while the upper floor features three well-sized bedrooms and a second full bath. Additional features include a 1,500 sq ft heated shop, ideal for hobbies or a business, and a barn ready for your animals with three pens, water and hydro connections, and additional hay storage in the loft. Outdoors, enjoy the multitude of gardens, a pond with a waterfall, a double laneway, triple driveaways and a luscious garden for growing your own produce. This tree-lined country dream is just minutes from the beautiful shores of Lake Huron, where you can witness breathtaking sunsets from your backyard. You can't help but feel like you are home with its historical charm, making this an ideal setting for a family farm or your private rural retreat. Also listed under Farm MLS #40607126 (id:37841)
Royal LePage Heartland Realty (Seaforth) Brokerage
144 Park Street Unit# 1102
Waterloo, Ontario
Welcome to 1102 at 144 Park in Uptown Waterloo. This beautiful two bedroom unit is unique with a large den/office and two full bath. With over 1100 sq ft of living space, garage parking (close to elevator) and a locker - this home is sure to check off the boxes on your wish list. Up on the 11th floor of 144 Park this home offers lovely South and unobstructed West view and fantastic building amenities. The unit boasts 9 foot ceilings and windows galore with gleaming hardwood. The large kitchen features stainless steel appliances, an eat at peninsula opening up to a large living room flooded with natural light and views of Westmount. Off the living room is access to your large private balcony. The primary bedroom, over on one end of the unit offers a 4 pc ensuite. The versatility of the 2nd bedroom and the den (that has windows and a door) allow the unit to fit the needs of the buyer, office/dining room/bedrooms etc, virtually staged photos provide some design ideas. The in-suite laundry room has additional storage room and a 3 pc bath and large foyer finishes off the unit. 144 Park is located in the heart of Waterloo across from Vincenzo's grocery store, restaurants, coffee shops and is steps to trails and parks. A short block away is an LRT stop and bus routes and if you're driving, the hwy is not far. This building offers many amenities inside and out, from the front entrance concierge, gym, party room, guest suites and theatre room to the 4th floor 30,000 sq ft terrace with a putting green and bbq area - available to be enjoyed by all. Book your viewing today and see how wonderful uptown condo living can be. Flexible closing available! (id:37841)
Condo Culture Inc. - Brokerage 2
7 Anne Street Rr3
Port Albert, Ontario
Introducing a Prime Building Lot in Port Albert - Your Dream Home Awaits! Are you looking for the perfect location to build your dream home? Look no further! We are excited to present to you a prime building lot located in the up and coming community of Port Albert, with close proximity to Goderich and Bruce Power. This exceptional lot boasts an impressive 132 feet of frontage and 132.66 feet of depth, providing ample space to bring your vision to life. Situated on Anne Street, this prestigious neighborhood is known for its executive-style homes and well-manicured lawns, creating a truly picturesque setting for your future residence. The community of Port Albert offers a unique blend of tranquility and convenience. With its close proximity to Goderich, you'll have easy access to a wide range of amenities, including shopping centers, restaurants, recreational facilities, and more. Additionally, the proximity to Bruce Power provides excellent employment opportunities for those working in the energy sector. One of the most exciting aspects of this opportunity is the freedom to bring your own builder. This allows you to customize every aspect of your dream home, ensuring it perfectly reflects your unique style and preferences. Whether you envision a modern architectural masterpiece or a cozy family retreat, the possibilities are endless on this prime building lot. Imagine waking up each day to the serene surroundings of Port Albert, with the sound of waves crashing on the nearby shoreline and the gentle breeze rustling through the trees. This is the perfect opportunity to create a haven that you and your family can enjoy for years to come. Don't miss out on this exceptional chance to build your dream home in Port Albert. Contact us today to learn more about this prime building lot and how we can assist you in making your vision a reality. We look forward to working with you and helping you find the perfect place to call home. (id:37841)
Royal LePage Heartland Realty (God) Brokerage
36 Hayhurst Road Unit# 328
Brantford, Ontario
Discover an exceptional opportunity to own a nicely renovated and spacious condo in Hayhurst Village, nestled in Brantford’s North End. This expansive unit offers over 1400 sqft of living space on 2 levels making it the largest unit in the building and offering 2 parking spaces! (1 underground and 1 surface) Featuring 3 bedrooms plus a den great for a home office, or extra bedroom as well as and 2 full bathrooms and a power room. The gleaming white kitchen is equipped with a breakfast bar and wine rack display, undermount lighting and striking high-contrast modern countertops. The open-concept dining and living area is perfect for entertaining and provides access to a private balcony for additional outdoor enjoyment. Additional highlights include crown moulding, california shutters, new hickory engineered hardwood flooring, select areas freshly painted, new toilets and a professionally installed ductless air conditioning system. Upstairs, you'll find the primary bedroom with a large walk-in closet and a 3pc ensuite bathroom with walk in shower as well as a tastefully updated 4pc bathroom, in-suite laundry, 2 further bedrooms and a 2nd balcony! Building amenities offers ample visitor parking, and access to an exercise, sauna and party room. The all-inclusive condo fees simplify budgeting and eliminate concerns about outdoor maintenance, yard work, and snow shoveling. Conveniently located near shopping, schools, Wayne Gretzky Sports Centre, public transit, and all essential amenities, with easy access to HWY 403, this condo is ideal for commuters and those on the go! (id:37841)
The Agency
100 Dundas Street E Unit# Rear
Paris, Ontario
Freestanding pre-engineered building situated in a prime Paris location. Total building is 3712 sqft with 630 sqft mezzanine. The building could be divided down to 2400_mezzsanine as well. 400 Volt single phase hydro. TMI includes Realty tax, heat & water. Hydro in addition to Lease rate. (id:37841)
Howie Schmidt Realty Inc.
1430 Highland Road W Unit# 25b
Kitchener, Ontario
Located in the prime Boardwalk area, discover modern living in this stylish & upgraded 2-bedroom, 2-bathroom open-concept unit with 1 parking spot located right out your front door!!! This unit boasts the epitome of convenience & comfort with sleek finishes including 9 Foot ceiling, kitchen island, stone counters, stainless steel appliances, 2 walkouts to rear patio, ample natural light and steps from all amenities!!! Recent updates include brand new carpets & under-pad in the bedrooms, new trim & freshly painted! Whether you’re looking to break into the housing market or add to your rental portfolio, this unit is a can’t miss...especially with its LOW monthly maintenance fee! Reach out today to schedule your private showing (id:37841)
Royal LePage Wolle Realty
234 Mount Pleasant Street
Brantford, Ontario
Welcome to 234 Mount Pleasant St, nestled within the prestigious Lion's Park Estate of Brantford. This exquisite Bungaloft style home epitomizes modern elegance and thoughtful design, offering a spacious sanctuary for discerning homeowners. The attractive front elevation is just the beginning. Step in and be greeted by the heart of the home - a large kitchen exuding warmth & sophistication. Adorned with an oversized island, it invites gatherings & culinary adventures, while its two-toned design & quartz counters elevate both style & functionality. Adjacent, the dining room beckons for intimate meals & lively conversations, creating a seamless flow for entertaining friends & family. The grand room, with its cathedral ceiling, bathes in natural light, offering a calming living space, with sliding doors to a covered deck. The Primary Bedroom is located on the main floor & features a large walk-in closet. Additionally, the 5-pc En-Suite w/ a stand-alone soaker tub, glass/tiled shower & double sinks on quartz countertop, a tranquil & relaxing retreat. The main floor's versatility extends to a welcoming foyer, a cozy second bedroom, or den, 4-pc bath & a handy laundry room. 9ft Ceilings on main floor. The double car garage leads into a super convenient tiled Mud Room with double door closet. Ascend to the loft level, where two generously sized bedrooms await along with a 4-pc bathroom, providing ample space for family and visitors alike. Throughout, ceramic tile accents the bathrooms, mudroom & laundry room, while engineered hardwood flooring graces the kitchen, dining & grand room, enhancing the home's timeless charm. With an unfinished basement boasting 9-foot ceilings, endless possibilities await to tailor this space to your desires. This home, meticulously crafted with attention to detail, offers a harmonious blend of elegance & comfort—a true haven for those seeking refined living in a welcoming community. *Some photos have been virtually staged.* (id:37841)
RE/MAX Real Estate Centre Inc. Brokerage-3
RE/MAX Real Estate Centre Inc.
1878 Gordon Street Unit# 115
Guelph, Ontario
Welcome to your dream condo! This stunning 1st-floor unit in a modern building constructed in 2021 offers 1,339 square feet of spacious and elegant living. With 2 bedrooms and 2 full baths, this condo features high-end finishes, including engineered hardwood flooring in the main living area and bedrooms, and ceramic tile in the entranceway and bathrooms including heated floors. The kitchen and baths boast quartz countertops and soft-close cabinetry. The open concept design showcases a beautiful fireplace focal piece in the living room, high ceilings, and large windows with California shutters and roll-away blinds. The neutral colours throughout are modern and warm. Enjoy the open balcony overlooking the courtyard. The building offers many convenient amenities such as a gym, sky lounge, and guest suite for short-term visitors. This unit also comes with 2 underground parking spots. Located in the south end of Guelph, this building is within walking distance to every amenity you could imagine, from coffee shops, banks, restaurants, grocery stores, and movie theatre. Plus, you're just a quick drive to the 401 and the University. Don't miss out on this perfect spot! (id:37841)
Royal LePage Action Realty
No Favourites Found
The trademarks REALTOR®, REALTORS®, and the REALTOR® logo are controlled by The Canadian Real Estate Association (CREA) and identify real estate professionals who are members of CREA. The trademarks MLS®, Multiple Listing Service® and the associated logos are owned by The Canadian Real Estate Association (CREA) and identify the quality of services provided by real estate professionals who are members of CREA.
This REALTOR.ca listing content is owned and licensed by REALTOR® members of The Canadian Real Estate Association.




