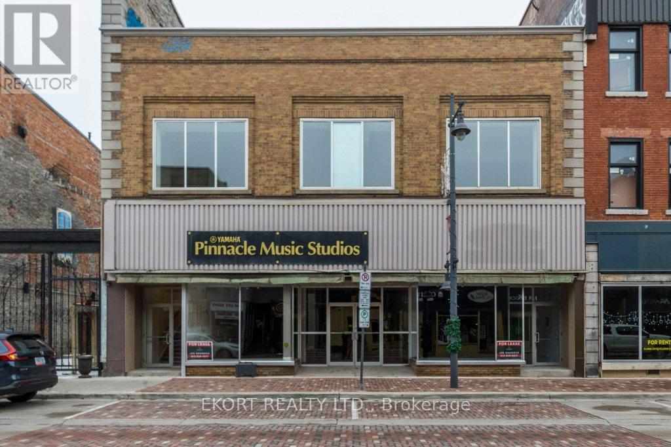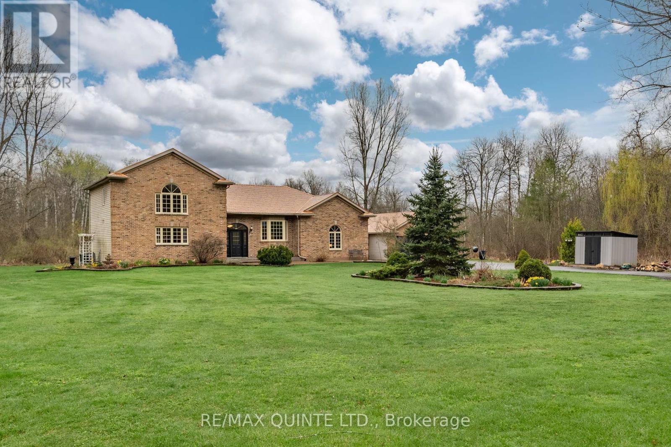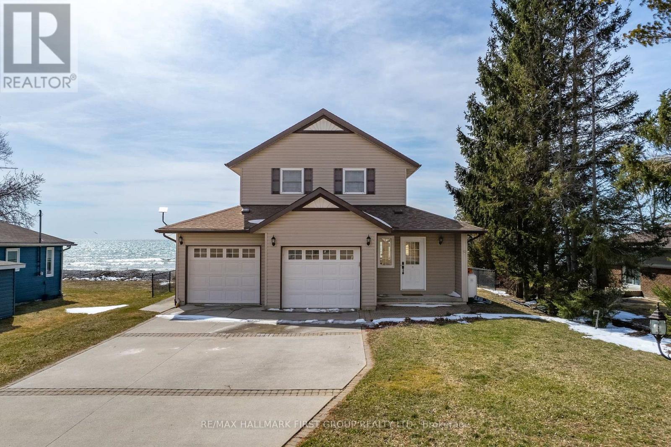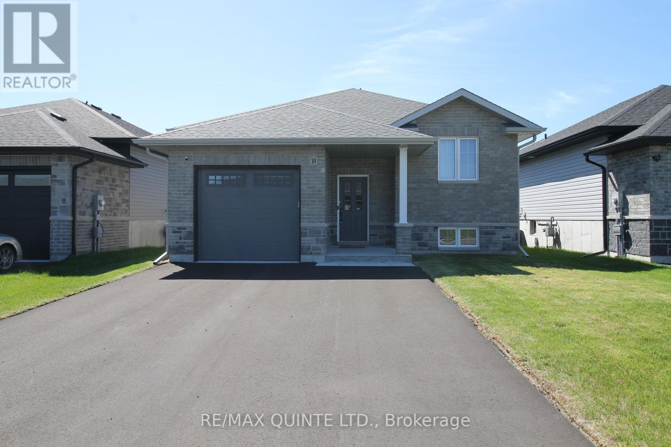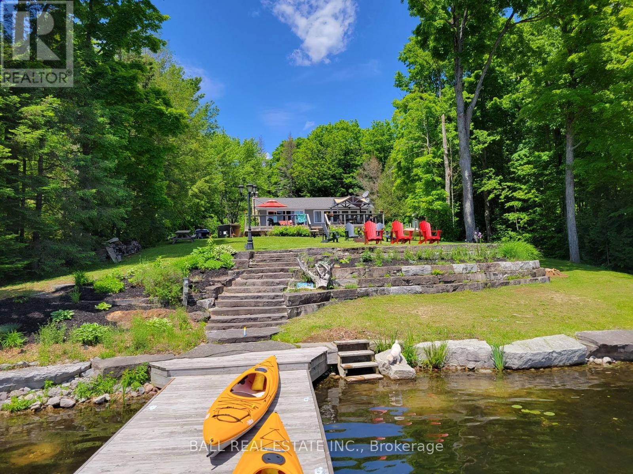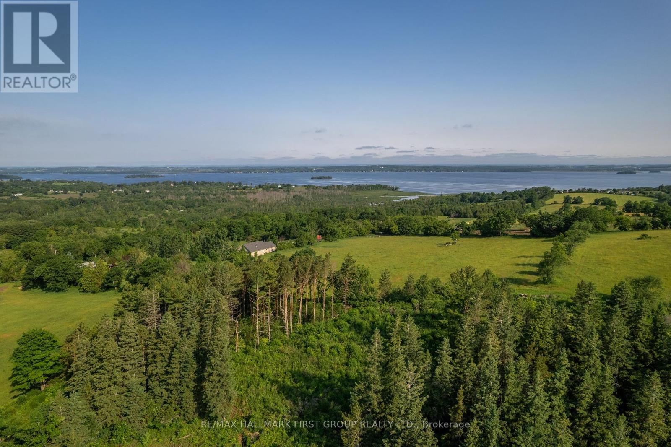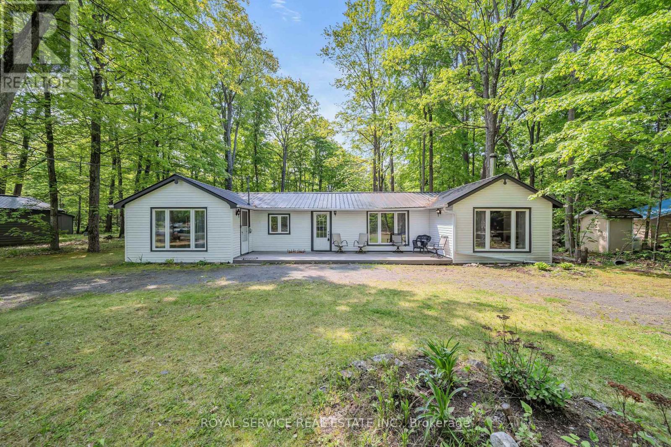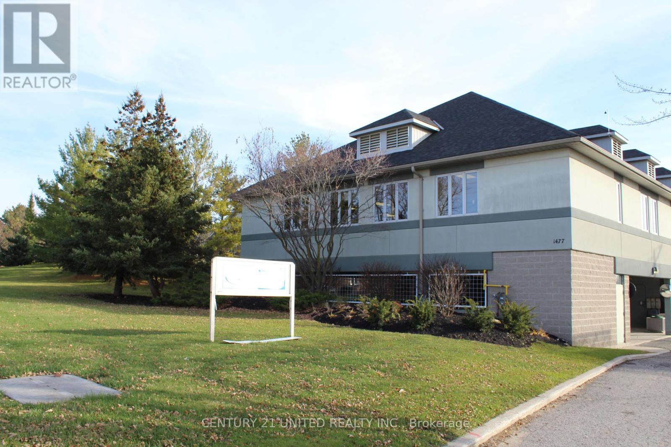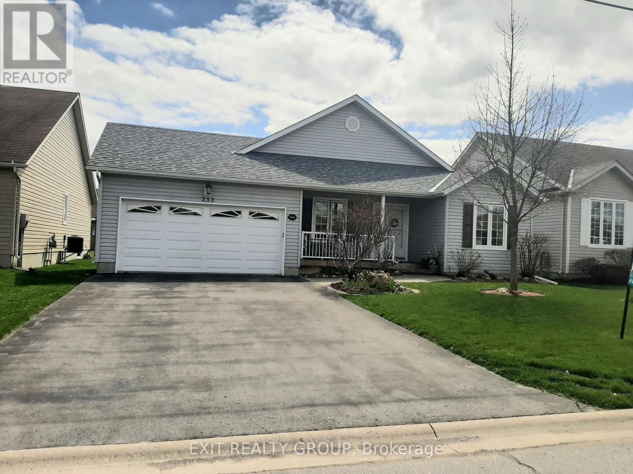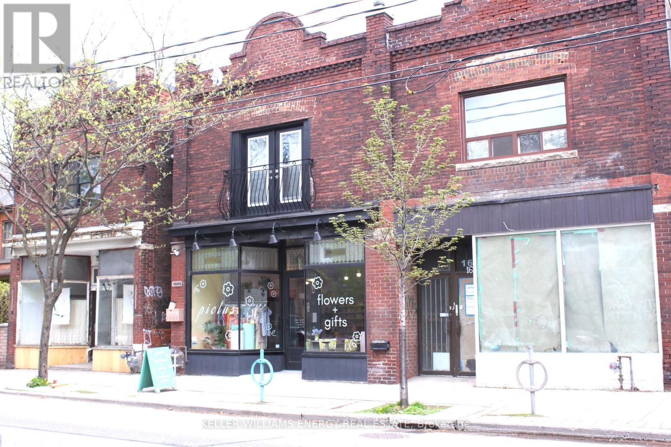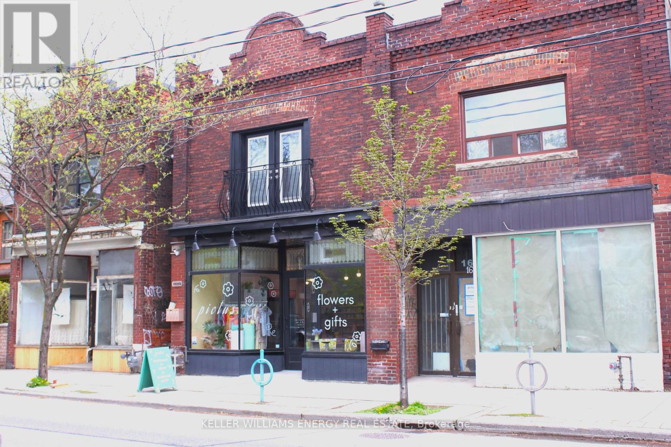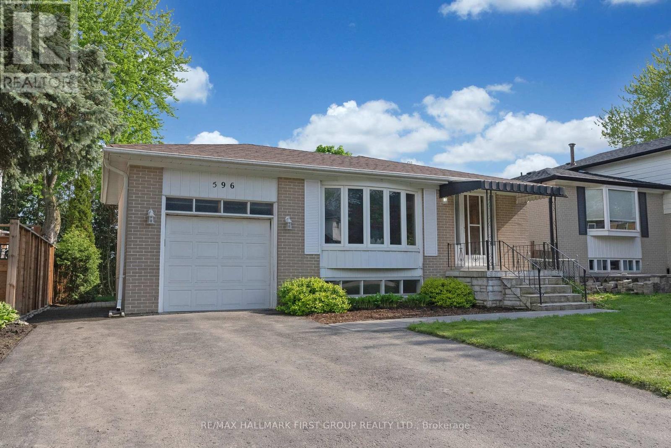LOADING
3 - 261 Front Street
Belleville, Ontario
Gorgeous newly created modern appartments located at 261 Front St. Just built and ready for occupancy. 3 units in total: rear 2 bedrooms 2 baths $2300 and front 2 bedroom 2 baths units are $2400. All units have separate hydro and water meters and those costs in addition to the rent. Each unit has central air and separate furnaces. There is a flat $50 per month gas heat charge. Brand new stainless steel appliances are included and each unit has it's own laundry facilty with brand new Stackable washer and dryer. See virtual tour. (id:37841)
Ekort Realty Ltd.
106 Halloway Road
Quinte West, Ontario
Experience the best of rural living in an immaculately maintained and thoughtfully updated five bedroom smart home with over 3,100 sq. ft. of living space. 106 Halloway Road features an updated kitchen, sun soaked south-facing rear exposure, a primary suite of over 430 sq. ft. with luxurious ensuite with heated floors and a walk-in closet, and stunning landscaping with beautiful gardens and custom stamped concrete patio and walkways. Office/library alternative use as 5th bedroom with ensuite and large closet. Enjoy your morning coffee on the shore of your personal pond and nature oasis. A two car attached garage with extra storage and a separate workshop space can hold all your toys and lawn equipment. This property is a nature lover's paradise on over 3 acres of land backing onto the Trail of Two Lakes. Located less than 15 minutes from Belleville, 10 minutes north of the 401, and 5 minutes to the nearest grocery store. Must view in person to appreciate this home. **** EXTRAS **** Additional features: Smart home technology throughout, high speed internet, immaculate maintenance records, high-end finishings, stainless steel appliances, vaulted ceilings in kitchen, propane Generac generator, and so much more. (id:37841)
RE/MAX Quinte Ltd.
44 Greenway Circle
Brighton, Ontario
Tailored to those seeking a serene vacation home or a relaxed, waterfront lifestyle w/ room to entertain, this recently refreshed 3 bed, 2 bath home offers a sense of calm, comfort & quality. From the concrete driveway to generac generator & engineered break wall, it has been meticulously cared from since its 2001 build. A beautifully updated kitchen w/ tile backsplash & Cambria quartz countertops offers full appliance package & custom cabinets. As the heart of the home, it encompasses lake views, looks over the formal dining area which offers a walkout to the covered, concrete porch! Updated LVP flooring throughout the living room which is complete custom window coverings & b/i fireplace, new baseboard & window casings. The spacious primary is home to enchanting lake views, vaulted ceilings, new flooring and w/in closet. An additional 2 beds & 4pc. complete this level while a 3pc. bath w/ glass shower, oversize 2 car garage, crawl space for storage round out the impressive amenities. **** EXTRAS **** Where the breeze beckons just minutes to Brighton, Highway 401 & CFB Trenton. (id:37841)
RE/MAX Hallmark First Group Realty Ltd.
31 Cedar Park Crescent
Quinte West, Ontario
Klemencic built one year old raised bungalow in the west end of Trenton. Located close to shopping, the 401 and CFB. The property offers a single attached garage, two car private driveway, south facing rear yard with covered deck. The open concept plan is efficient and bright including a modern kitchen with quartz counters, large island and modern appliances (included). The ample sized primary suite has access to the 4 pc bath and a second bedroom rounds out the main floor. The lower level is partially finished ( wired, framed for a large rec room, third bedroom, 4 pc bath with the tub surround installed), has large windows and laundry room (laundry machines included). Great opportunity. (id:37841)
RE/MAX Quinte Ltd.
310 Northern Avenue
Galway-Cavendish And Harvey, Ontario
Best views in the Kawarthas, nearly an acre property overlooking Big Bald Lake! Charming 3 season cottage ready for your family to enjoy this summer. Located on the Trent Severn waterway, 5 lake chain without going through the locks, close to the towns of Bobcaygeon & Buckhorn. Renovated open concept kitchen, dining and living room with cathedral ceilings. The living room features large patio doors to the deck & cozy fireplace. Great sunroom to enjoy your morning coffee or a glass of wine with a sunset. 3 sizeable bedrooms and a 4 piece bathroom. On the lakeside find a large deck with patio set & gazebo. Newer heat pump, municipality maintained road. Armour stone shoreline and landscaping down to the lake, with beautiful perennial gardens. New 12'x12' finished bunkie for additional sleeping or storage and sheds. The cottage comes with all contents, furniture, patio furniture, and contents ready to move in! Tons of parking and property to add on if you wish! (id:37841)
Ball Real Estate Inc.
0 Rice Lake Scenic Drive
Alnwick/haldimand, Ontario
If you have been searching for 17.44 acres to build your dream as you enjoy sweeping views of Rice Lake and privacy that mature pines provide, this is the lot for you! A significant amount of time and money has gone into clearing the site to prepare for excavation as well as completing a temporary construction entrance, obtaining a site plan, having a septic permit & entry permit approved in addition to due diligence with the municipality! With bungalow plans available for purchase or the ability to build the home you have been dreaming of this acreage is located just 15 mins. North of Cobourg and within an easy commute to the GTA or Peterborough County, offering you the quiet of the country without a lengthy commute. Truly gorgeous in every season, once you see it... you will need to live here. Oak Ridges Moraine regulates the East side of the property. Building envelope is approved and up on the hill into the pines where the property has been cleared. (id:37841)
RE/MAX Hallmark First Group Realty Ltd.
17 Whispering Waters Road
Trent Hills, Ontario
Year round living, winterized cottage with Deeded access to the Crowe River! Recently upgraded this beautiful cottage sits nestled amongst the trees offering a picturesque backdrop for summer bbqs and family time outdoors. A wonderful family friendly layout, 4 bedrooms, 2 bathrooms, laundry and 2 seperate family rooms to create the space you want! Very turn key, home has been lovingly maintained and renovated including, new metal roof, new sub pump, upgraded kitchen, new bathrooms, all new flooring, new water tank, and more! Comes completely furnished, just move in and enjoy! **** EXTRAS **** Lot 88 is access to Crowe River (id:37841)
Royal Service Real Estate Inc.
1477 Lansdowne Street W
Peterborough, Ontario
Exceptional office building in great location on Lansdowne St. West. Presently used for Government offices. Building includes high security entrance, elevator, accessible throughout, 11 covered parking spaces and 22 on site open spaces. Building in AAA condition with separate private offices, boardrooms and lunch room. See floor plan under documents. TMI approximately $12.00/sq.ft. (id:37841)
Century 21 United Realty Inc.
253 Raglan Street
Brighton, Ontario
Ideally located in the beautiful Adult Lifestyle Community of Brighton by the Bay. This low maintenance bungalow has it all in one-level living on the main floor: 2 bedrooms, 2 full bathrooms, eat-in kitchen, dining area, living room, gas fireplace, and laundry area. High ceiling and bright natural light all over the house. Primary bedroom has double closets and ensuite bathroom. Double car garage. Lawn sprinkler system in place. Full unfinished basement provides ample room for your storage and creation. New roof in 2023 with 40 year warranty. Basement waterproofing in 2023 with transferable lifetime warranty. All appliances, ELF and window coverings included. On the shores of Lake Ontario, minutes to Presqu'ile Park, close to all amenities and 401. Enjoy activities like euchre, bridge, woodworking, sewing, yoga, table tennis, bike riding, golfing, boating and much more with other fellow residents in the community. Come check it out. (id:37841)
Exit Realty Group
1609 Dupont Street
Toronto, Ontario
Mixed-Use Building Recently Professionally Renovated From Top to Bottom 5 years Ago with Permits with Smart Layout for Optimum Income Generation. Building Upgrades Includes Beautiful New Front Facade with Original Re-Set Stained Glass Detail, New Flooring Throughout, HVAC, HWT, Kitchens (x3), Bathrooms (x4), Paint ect. Tenant Mix; 1- Retail Commercial plus 3 Residential Apts; 2x Bachelor Apts with Shared Laundry + 1x 1-BDRM Apt with In-Suite Laundry. Additional Features Include a Juliette Balcony and Full Balcony Off of 2 of the Apartments. Basement Presents Additional Potential; Large, High Ceilings, Dry and Roughed In for Bathroom Plumbing. Seller Motivated to Close Prior to June 25th. Rent Roll available for review. Buyer Must Assume All Tenants. Current Gross Income for the Building is $87,753.96/Year. **** EXTRAS **** Site has APPROVED Building Permit for Additional Unit. Permit Details, Design, Rent Roll and Zoning Details Available. All Offers Presented on May 23, 2024 @ 4pm. Seller Reserves Right to Consider Preemptive Offers at their Discretion. (id:37841)
Keller Williams Energy Real Estate
1609 Dupont Street
Toronto, Ontario
Mixed-Use Building Recently Professionally Renovated From Top to Bottom 5 years Ago with Permits with Smart Layout for Optimum Income Generation. Building Upgrades Includes Beautiful New Front Facade with Original Re-Set Stained Glass Detail, New Flooring Throughout, HVAC, HWT, Kitchens (x3), Bathrooms (x4), Paint ect. Tenant Mix; 1- Retail Commercial plus 3 Residential Apts; 2x Bachelor Apts with Shared Laundry + 1x 1-BDRM Apt with In-Suite Laundry. Additional Features Include a Juliette Balcony and Full Balcony Off of 2 of the Apartments. Basement Presents Additional Potential; Large, High Ceilings, Dry and Roughed In for Bathroom Plumbing. Seller Motivated to Close Prior to June 25th. Rent Roll available for review. Buyer Must Assume All Tenants. Current Gross Income for the Building is $87,753.96/Year. **** EXTRAS **** Site has APPROVED Building Permit for Additional Unit. Permit Details, Design, Rent Roll and Zoning Details Available. All Offers Presented on May 23, 2024 @ 4pm. Seller Reserves Right to Consider Preemptive Offers at their Discretion. (id:37841)
Keller Williams Energy Real Estate
596 Rupert Avenue
Whitchurch-Stouffville, Ontario
Welcome To This Updated Gem In The Heart Of Sought-After Stouffville! Offering A Perfect Blend Of Comfort & Convenience, This Beautiful Bungalow Presents A Prime Opportunity For Both First-Time Homeowners, Downsizers & Savvy Investors. With Three Well-Appointed Bedrooms And A Host Of Modern Upgrades, After Over 30 Years Loved By The Same Owners, This Oversized Bungalow Is Awaiting A New Family To Call This House ""Home"". The Main Floor Boasts 1200 Sqft, Bathed In Natural Light & Features Spacious Rooms & Massive Eat-In Kitchen w/Skylight, Ideal For Comfortable Living & Entertaining. The Interior Has Been Freshly Painted In Neutral, Modern Tones, Accompanied By New, High-Quality Vinyl Plank Floors & Updated Baseboards Throughout. This Home Is Oozing With Endless Potential. The Separate Side Entrance Leads To A Partially Finished Basement w/High Ceilings & Above Grade Windows & Is Equipped With A 3Pc Bathroom And Already Roughed-In For A Kitchen, Perfect For Transforming Into A Self-Contained Living Space & Awaiting Your Finishing Touches! This Setup Is Ideal For Those Looking To House Hack, Accommodate Multi-Generational Families, Or Maximize Rental Income. Outside This Home Boasts Great Curb Appeal, A Newly Sodded Backyard & An Attached Garage, Plus Ample Parking - No Sidewalk To Shovel Here! Significant Updates Include A Newer High-Efficiency Furnace, Windows & Roof. Located In A Desirable, Established & Family-Friendly Part Of Stouffville, This Property Not Only Offers A Comfortable Living Arrangement But Also Holds Great Potential For Future Growth. Don't Miss Out On This Incredible Opportunity To Break Into The Stouffville Market With A Home That Ticks All The Boxes For Style, Functionality, & Investment Potential! Come See Why This Should Be Your Next Move - 596 Rupert Is All Set To Welcome You With Open Arms! **** EXTRAS **** Located Conveniently Near Amenities, Top-Rated Schools, Lush Walking Trails, & Extensive Shopping Options. Everything You Need Is Just A Stone's Throw Away. Perfect For Those Who Value Convenience And A Vibrant Community Lifestyle. (id:37841)
RE/MAX Hallmark First Group Realty Ltd.
No Favourites Found
The trademarks REALTOR®, REALTORS®, and the REALTOR® logo are controlled by The Canadian Real Estate Association (CREA) and identify real estate professionals who are members of CREA. The trademarks MLS®, Multiple Listing Service® and the associated logos are owned by The Canadian Real Estate Association (CREA) and identify the quality of services provided by real estate professionals who are members of CREA.
This REALTOR.ca listing content is owned and licensed by REALTOR® members of The Canadian Real Estate Association.





