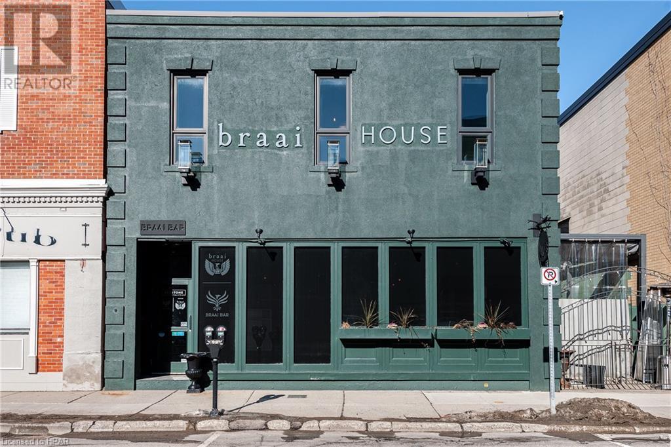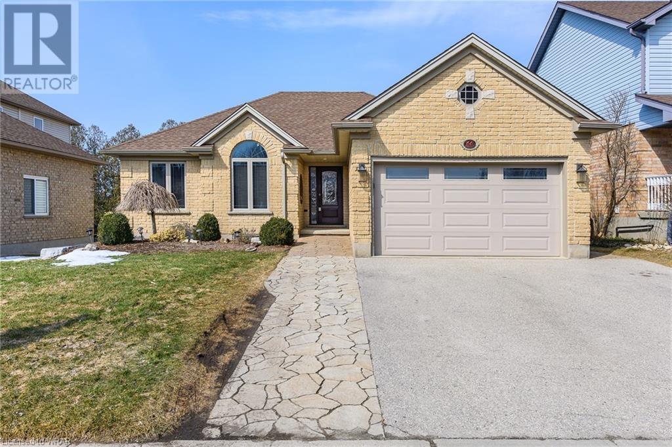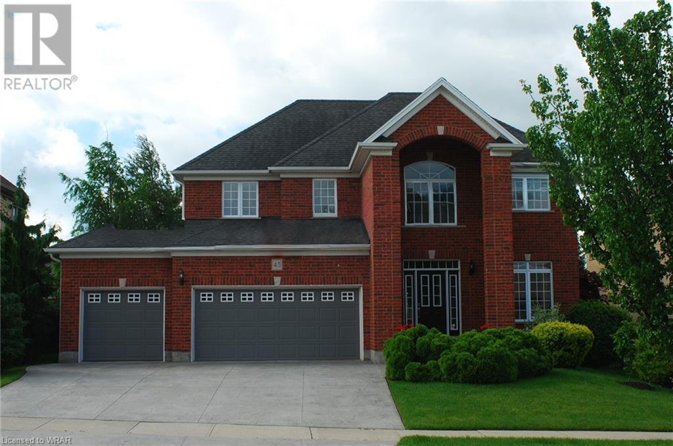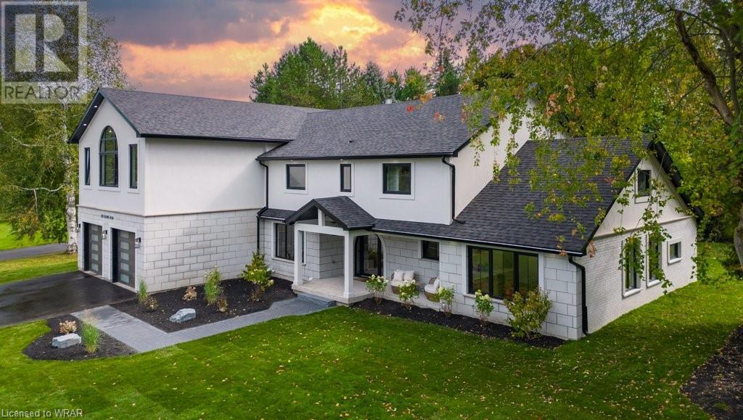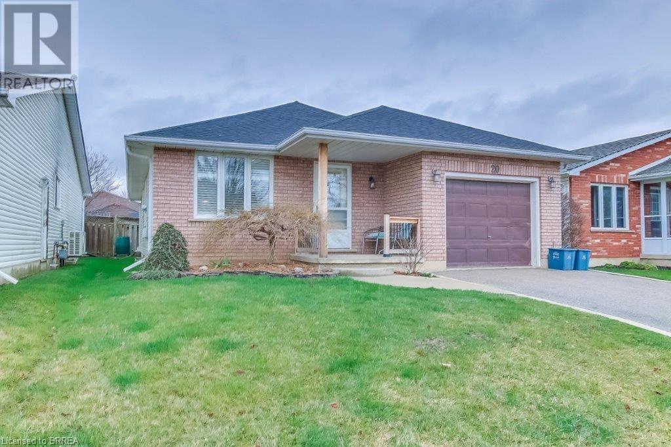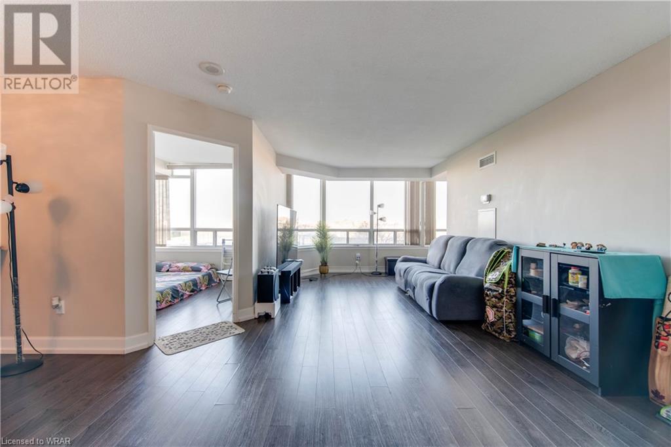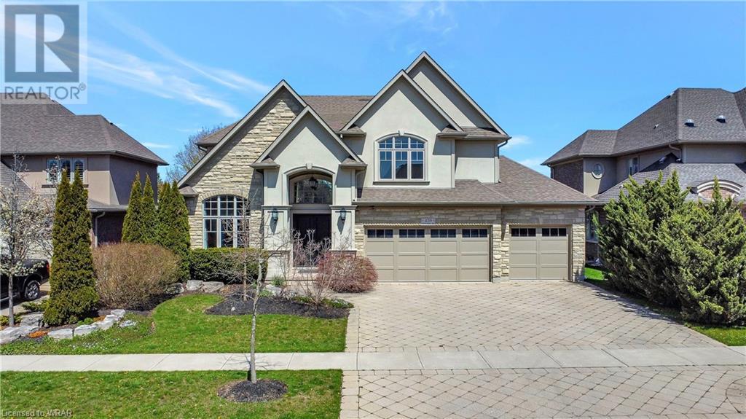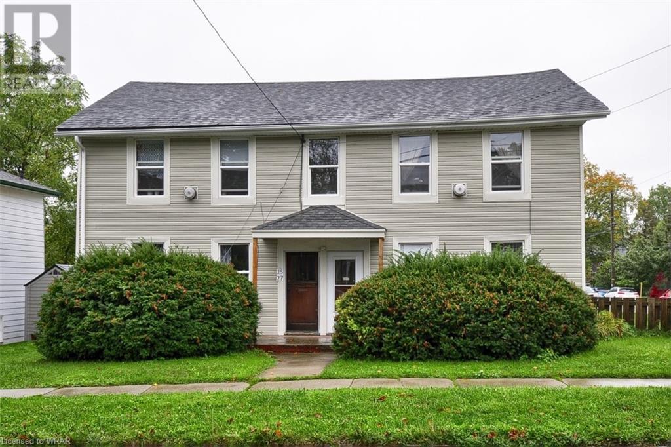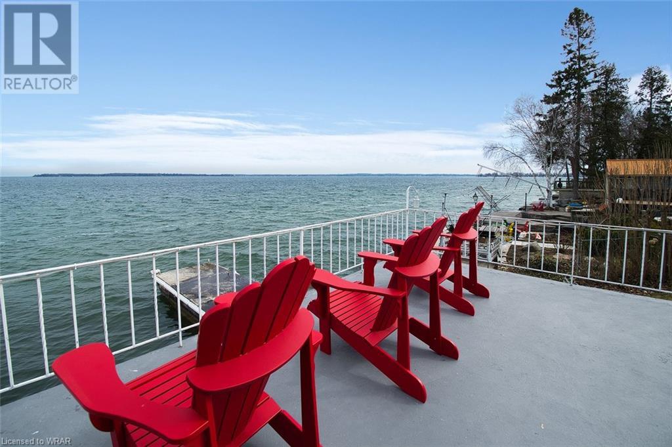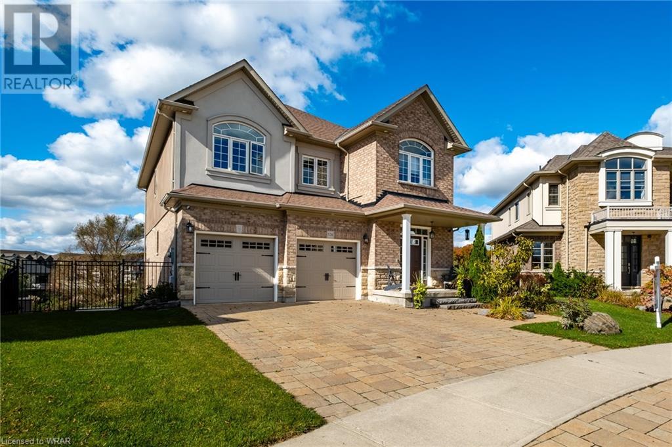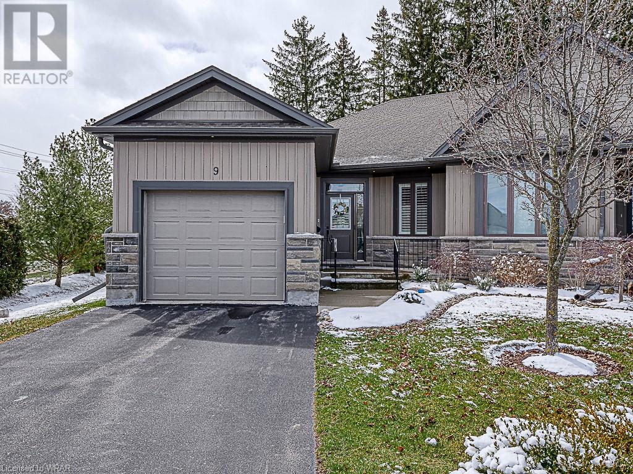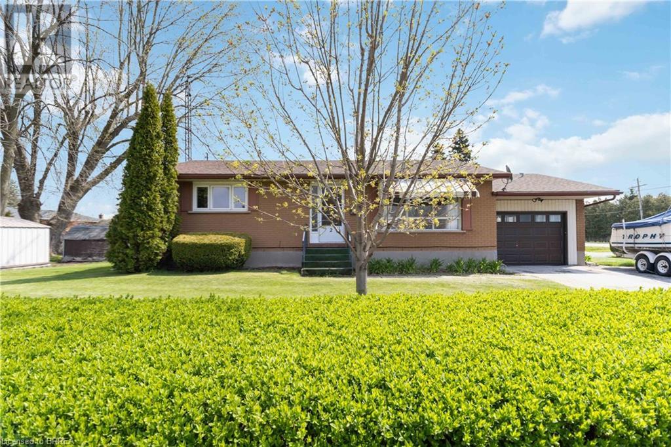LOADING
34 Brunswick Street
Stratford, Ontario
Proud to represent the sale of 32-34 Brunswick Street, Stratford real property, business, assets and chattels. Operating as Braai House & Braai Bar this spare no expense, professionally styled, designed, and outfitted restaurant and bar in the heart of downtown Stratford stands alone as Stratfords premier destination. Two floors and two concepts with proven successes and infrastructure allowing for the concepts to go in any future directions if desired, but certainly not required. Sophisticated indoor and outdoor seating options on both levels with a total capacity of 215 guests plus elegant bar seating. (id:37841)
Sutton Group - First Choice Realty Ltd. (Stfd) Brokerage
60 Endeavour Drive Unit# Basement Apartment
Cambridge, Ontario
Looking for an apartment to rent? Come visit this BASEMENT APARTMENT WITH WALK OUT, in this very large at 1400+sf, lower-level bungalow in the Hespeler area of Cambridge. It has 3 bedrooms, plus the walkout basement and so much natural light. An upgraded custom kitchen with dining area, a 4-piece bath, cathedral ceilings in the family room, custom windows, a gas fireplace and it's own laundry room. There is a separate side entrance for entry and 2 walkouts to your own backyard deck with private fenced yard from the great room, and includes 2 parking spot. It's located in a great family friendly community close to parks, playgrounds, shopping, trails, 401 and is 2 mins from Hillcrest PS, Our Lady of Fatima & Woodland PS and so much more! $2,495/month INCLUSIVE! Tenant pays own cable/internet. First/Last required. Please note that the owner of this beautiful home lives upstairs and this apartment is in the lower level. (id:37841)
RE/MAX Twin City Realty Inc.
45 Pioneer Tower Crescent
Kitchener, Ontario
Location! Location! Nestled on a quiet street in the heart of Prestigious Deer Ridge Estate – minutes to the University of Waterloo, Wilfrid Laurier University, highway 401 and 2 golf courses. This custom-built by Charleston Homes one-owner 2 storey brick house with triple car garage boasts 3,100sq. ft. (4,600sq. ft. finished) and sits on a premium lot. It features a family room with soaring cathedral ceiling, main floor office or 5th bedroom with adjoining washroom, 3 fireplaces, finished lower level and walkout from the main level to a private yard with heated inground pool, cedar deck and pergola. Very modern open concept, lovingly maintained and fully renewed. Home features: 6” studs in all outside walls (extra strength and thermal protection), extra large showers with glass doors, 2 bidets, jacuzzi bathtub, solid cherry wood kitchen with extra tall 40” cabinets, maple staircase, fruit cellar, central water softener, water pressure protection device, sump pump, Rheem 50 US gal. gas water heater, HVAC Lenox, A/C CMCT, Lenox Heat Recovery Ventilation central system (HRV)-fresh air 24H-replaces all house air twice a day, central Carbon Filter for all house water, RO water for kitchen tap from basement before softener- ultra pure drinking water, central vacuum system with kitchen swipe and exhaust to outside - dust free house, ceiling speakers on both levels (rough in in basement), 16’x34’x8’ diving inground swimming pool with hydrotherapy jets in 8’ stairs, heat pump, underwater light, new liner, pool speakers, cable satellite dish good for Europe, natural gas barbecue line, beautiful mature trees on up to 3ft thick top soil, Fire Alarm connected to Fire Department/Direct Monitoring System-24H, Safety Alarm installed and monitored-24H by Bulldog. A great spotless Family Home. (id:37841)
RE/MAX Twin City Realty Inc.
2143 Bleams Road
Wilmot Township, Ontario
Welcome to a modern marvel and testament to luxury designed by Lush Designs. This property offers a total living space of 6,531 square feet, with every inch is a showcase of craftsmanship and attention to detail. The main area spans an impressive 4,862 square feet, providing a spacious and comfortable environment for your daily life. The basement offers an expansive 1,669 square feet of space for your needs, bringing the total living area to an astonishing 6,531 square feet. A standout of this home is thoughtful design, with dual-zone climate control with two systems. Two separate furnaces, AC/HRV combos ensure optimal comfort throughout the year. A balance of temperature and air quality, whether on the second floor or in the basement. This property boasts a complete water system, including UV, RO (Reverse Osmosis), and water softener, delivering pristine water quality. Relish the peace of mind that comes with this exceptional system. Enhancing the elegance are European triple-glazed windows/doors, exceptional insulation and soundproofing. The high-end windows and doors elevate the home's aesthetic and contribute to energy efficiency. The kitchen is a masterpiece, solid wood built-ins, luxurious porcelain, and marble countertops. With top-of-the-line European appliances, this is a chef's dream. The pantry adds convenience and storage, ensuring your endeavors are always well-organized. A double-sided gas fireplace is a captivating focal point, creating an ambiance of warmth and sophistication. This remarkable feature, which itself cost close to $18,000, adds luxury to your living space. Every inch is designed with elegance and functionality. Custom solid wood built-ins throughout, providing both beauty and practicality. This home is not just a dwelling; it's a masterpiece. Discover luxury living in this custom home by Lush Designs. Impeccable features and thoughtful design give a rare opportunity to own a home that exemplifies the pinnacle of modern living. (id:37841)
Shaw Realty Group Inc.
20 Shannon Street
Brantford, Ontario
Three bedrooms, 1.5 bath bungalow close to all amenities in popular West Brant, providing a safe neighbourhood with excellent schools and nearby walking trails. A nice backyard features an above ground pool and attractive decking. With loads of potential and this neighbourhood you can make this home Your Own with a little work and imagination. Make it yours today! (id:37841)
Coldwell Banker Homefront Realty
1 Greystone Walk Drive Unit# 587
Scarborough, Ontario
Step into the contemporary urban lifestyle offered by this stunning 2-bedroom, 2-bathroom plus den condo at 587-1 Greystone Walk Dr , Scarbrough. This fully furnished unit comes with large windows for natural light. Open Concept Living/Dining makes this place more spacios. This residence features 2 generously sized bedroom boasting ample closet space, complemented by a 3-piece bathroom. A spacious den provides versatile space for a home office, guest room, or additional living area to suit your needs. Rent includes all utilities. Situated in a family-friendly neighborhood, this home is conveniently located close to schools, parks, shopping, and dining options. The Spacious Living Room Allows You & Your Family to Truly Make It Your Own for Your unique Taste. Spacious Rooms Unlike Modern Condos. Luxury Club Style Amenities! Private Gatehouse Entry, 24Hr Security, Indoor And Outdoor Pools, Hot Tub + Sauna, 5 Star Change Room Facilities, Squash Courts, Tennis Courts, Party Room, Billiards Room, Exercise Room, Massive Rooftop Garden/Patio * Great For Kids*, Dog Walking Trails , Visitor Parking. Children's Playground Neighboring The Building. Plaza In Front And Quick Access To Warden/Kennedy Ttc Station. (id:37841)
Corcoran Horizon Realty
459 Deer Ridge Drive
Kitchener, Ontario
THE EPITOME OF LUXURY! This gorgeous Klondike-built residence offers the perfect blend of sophistication and comfort. Spanning over 4200sqft, the home welcomes you with 20’ ceilings & a spacious open-concept living room, perfectly suited for both relaxation and entertaining. The interior showcases custom millwork & majestic arches throughout, with 10' ceilings on the main floor, 9' ceilings on the second floor, & polished imported Crema Marfil marble tile throughout all bathrooms, the kitchen, and hallways. The gourmet kitchen is equipped with top-of-the-line appliances, a walk-in pantry, a leathered stone top island, white Selba cabinetry, & granite countertops. The formal dining room is perfect for hosting, while the casual breakfast area offers peaceful views of the private lanai. A main floor office/library w/custom built-in bookcases & a private entrance to the yard offers the ideal space to work from home. The upper level offers 4 bedrooms & 3 full ensuite bathrooms, including the primary suite featuring a large walk-in closet & a 5pc bathroom. The basement is partly finished with a theatre room & a large unfinished portion fully wired & ready for multiple possibilities! The outdoor living space is equally impressive, boasting a large, covered porch lanai with a heater, fan, & an outlet for a Gas BBQ. The fully fenced yard backs onto Deer Ridge Park & trails with direct access - creating a serene & private setting. Additional features include a 3-car garage (Wired for dual car chargers), Weber Summit BBQ, & charcoal Kamado Joe w/pizza oven insert, home audio system, Bose speaker system in the great room w/subwoofer, stunning coffered ceilings, heated floors in the primary bathroom & basement theatre room, Beam Serenity Central Vacuum, Perlick side-by-side wine & drinks fridge, plus more! Tucked next to the sought-after Deer Ridge Golf Club & the 401, minutes to great amenities, Grand River, & trails make this the perfect neighbourhood to raise your family. (id:37841)
RE/MAX Twin City Faisal Susiwala Realty
27 Dublin Street S
Guelph, Ontario
Location: Situated in the downtown core of Guelph, the property offers easy access to a variety of amenities, making it attractive to potential tenants or buyers. Unit Composition: With three 1-bedroom units and one 2-bedroom unit, the property caters to different tenant needs, appealing to both individuals and small families. Utilities: Separate hydro meters and natural gas wall furnaces for each unit provide tenants with autonomy over their utility usage and ensure efficient heating. Parking: The provision of four parking spaces to the rear of the building adds value and convenience for tenants, especially in a downtown area where parking can be scarce. Appliances: Including fridges, stoves, with each unit minimizes the initial investment needed by tenants and ensures they have essential appliances from day one. The mention of two vacant units presents an opportunity for potential buyers to immediately generate income upon acquisition or for an owner-occupier to move in while still earning rental income from other units. The projected rental income provided for the vacant units gives potential buyers a clear idea of the revenue-generating potential of the property. Overall, this property seems like an excellent investment opportunity, offering both immediate rental income and long-term potential for capital appreciation in a prime downtown location. (id:37841)
Kindred Homes Realty Inc.
629 Lakelands Avenue
Innisfil, Ontario
The ultimate waterfront property offers stunning morning sunrise views, 50 feet of lake frontage, a boathouse with marine rails, private concrete dock, privacy gate from the road, and access to the blossoming Innisfil Beach park with its 68 acres of parkland and public sandy beach. Just 1 hour from Toronto, Innisfil offers a cozier community feeling with great amenities and industry within, including a DMZ Innisfil Startup Incubator! Make the most of the property by spending quality time with family by the lake, enjoying boat rides past the islands, and swimming from your private dock. Find that AirBnB rental demand is healthy from visitors looking for a taste of the lifestyle. Offering 3 bedrooms, gas fireplace, furnace from 2021, great room with lake views, and covered back porch, this property is easy to enjoy year round. Home to a 159-foot lot, this property has ample yard space and room for multiple sheds, a detached garage with kids' bunkhouse, and storage cubby for paddles and kayaks. Amongst some phenomenal properties, this location on this street is as good as it gets in Innisfil. Great potential for buyers looking to redevelop, as you can see when you drive down this street. Ready for you to be on the lake this summer, schedule a viewing of this rare waterfront offering, today! (id:37841)
Victoria Park Real Estate Ltd.
526 Walking Fern Court
Waterloo, Ontario
Everybody in the pool! Surrounded by protected greenspace with beautiful walking trails, and still within a 10 minute drive to University of Waterloo, Costco, and other amenities; its no wonder Vista hills has become one of Waterloo’s most sought after places to live. With over 4500 square feet of quality finished space on three levels, 526 Walking Fern Court is located on a large pie shaped lot, measuring over 1/3 of an acre and it has a stunning greenspace view which is beautifully showcased through the large windows of the two story family room. This, coupled with the built in feature wall and gas fireplace make for a beautiful setting. The main floor design prioritizes capacity, making the layout versatile. A dinette separates the family room from the eat in kitchen, a butler pantry separates the kitchen from the dining room; the space works very well with both large groups and small. The durable LVP flooring compliments the two tone kitchen cabinetry and gleaming countertops. A classy oak staircase leads to the top floor. The primary bedroom and 5-piece ensuite are located at the back of the home, also enjoying that greenspace view. Two bedrooms share a 4-piece jack and jill, with a fourth bedroom having its own 3 piece ensuite; a convenient reading nook sits between the two front facing bedrooms. The mudroom laundry separates the main floor from the finished walkout basement where you have a wide-open space for recreation. The fifth bedroom and additional 3-piece bathroom are also at this basement level with sliding door access to the backyard patio. The improvements to the backyard make this home an absolute win; oversized deck with covered sitting area, privacy wall, and stairs to ground level where you can enjoy the heated saltwater pool and professionally landscaped backyard oasis. All the work is complete for you to just move in an just enjoy! (id:37841)
RE/MAX Twin City Realty Inc.
250 Hostetler Road Unit# 9
New Hamburg, Ontario
Downsizing dream! This outstanding 2+1 bedroom, 2 +1 bath bungalow condo has room to spare with 1460 sqft on the main floor plus a finished basement. As you walk through the front door you will find a large open concept main floor, high-quality finishes throughout, and as this is an end unit with extra windows, an abundance of natural light. The kitchen offers granite countertops, ceramic tile, stainless appliances and and a generous island. This beautiful home is carpet free, complete with California blinds throughout, hardwood floors, plus a sliding door to the updated two level deck ....ready for entertaining and enjoying summer barbeques. The spacious primary suite features a walk-in closet plus 3 pc ensuite bathroom with a walk-in shower. Everything you need is located on the main floor, including a second bedroom/office, 4 pc bathroom, laundry room and access to the garage. The basement is professionally finished with a large family room, an extra bedroom, a 3 pc bathroom,lots of storage plus a workshop. Located within easy reach to Kitchener, Waterloo and Stratford, New Hamburg it's the perfect place to call home! Terrific access to shopping, restaurants and all of the downtown amenities. This home has a single car garage & generous driveway parking for 2.No more snow to shovel or grass to cut !Enjoy the gazebo and gardens within this outstanding complex. Call to see this exceptional home! (id:37841)
RE/MAX Twin City Realty Inc.
2 Lynn Park Avenue
Port Dover, Ontario
This well maintained brick bungalow is in a great location. Close to all amenities, and of course just a short drive to the beach. Main floor features nice size living room with lots of natural light. Kitchen/Dining area combo, 2 good sized bedrooms and a 4 pc bath. The lower level offers a huge rec room, 3rd bedroom, workshop/craft room and separate laundry room. The layout lends itself well to an ideal second unit conversion or granny suite with a separate entrance. The oversized garage has room for parking and additional storage. This is the perfect home for families, or investors looking to capitalize on the future potential. (id:37841)
Century 21 Heritage House Ltd
No Favourites Found
The trademarks REALTOR®, REALTORS®, and the REALTOR® logo are controlled by The Canadian Real Estate Association (CREA) and identify real estate professionals who are members of CREA. The trademarks MLS®, Multiple Listing Service® and the associated logos are owned by The Canadian Real Estate Association (CREA) and identify the quality of services provided by real estate professionals who are members of CREA.
This REALTOR.ca listing content is owned and licensed by REALTOR® members of The Canadian Real Estate Association.





