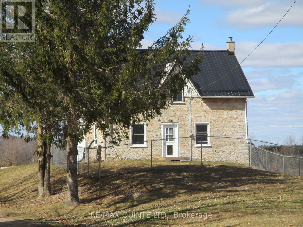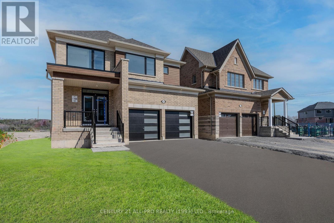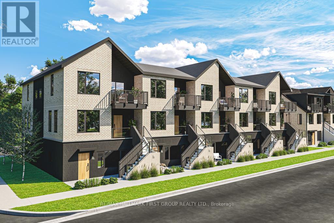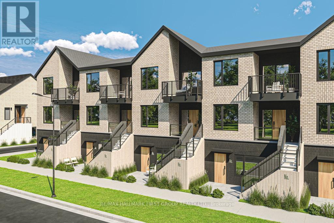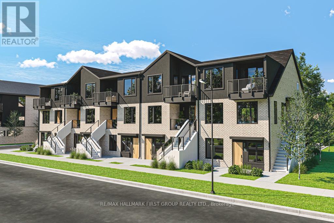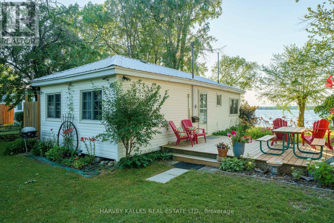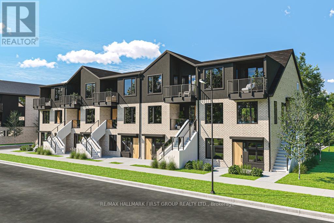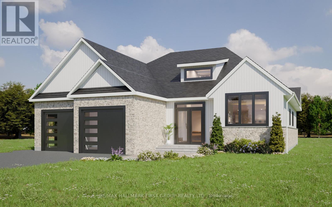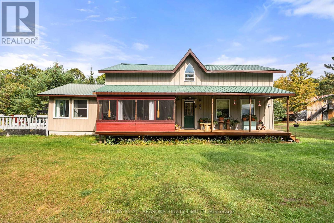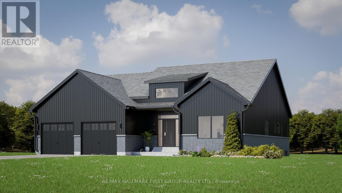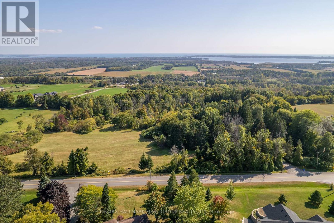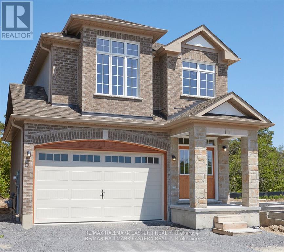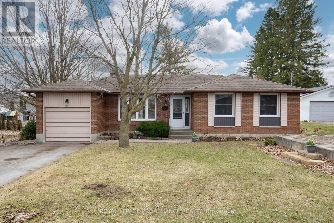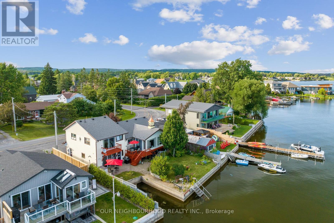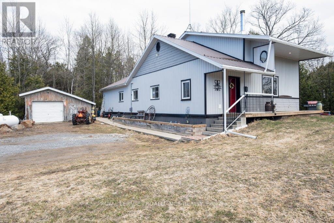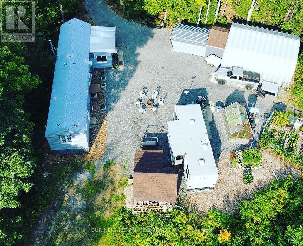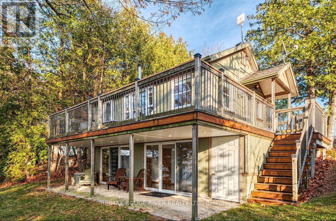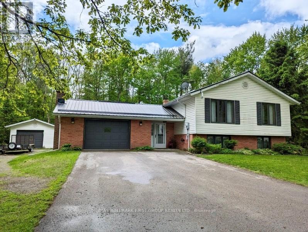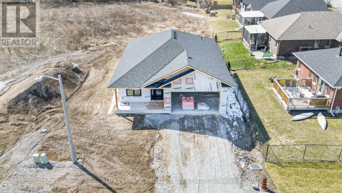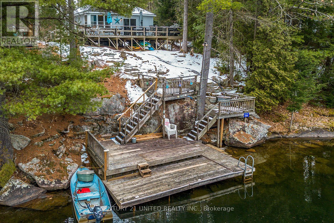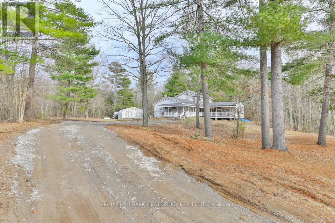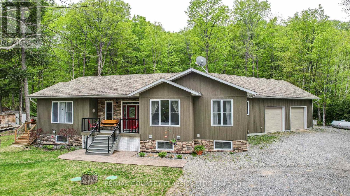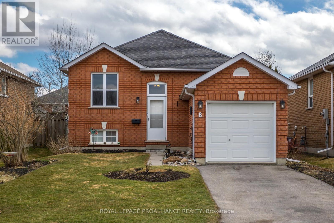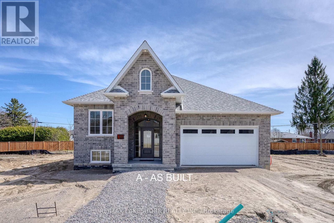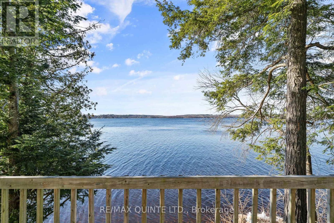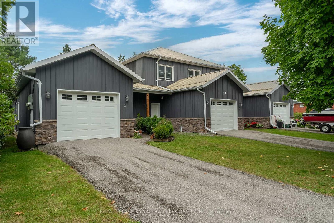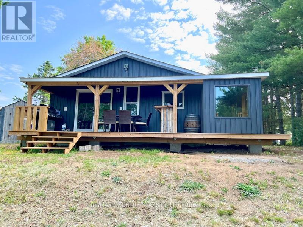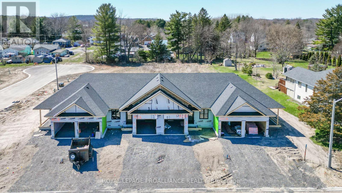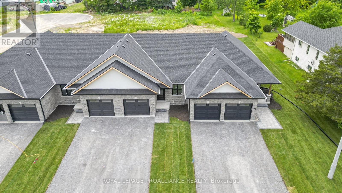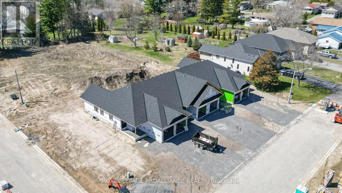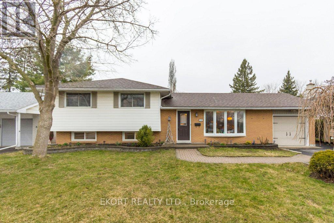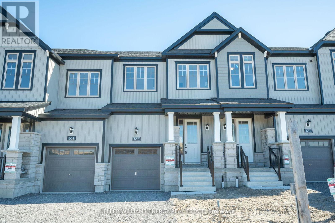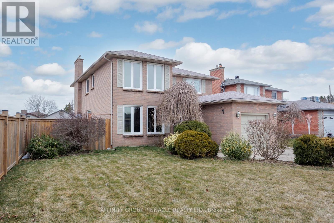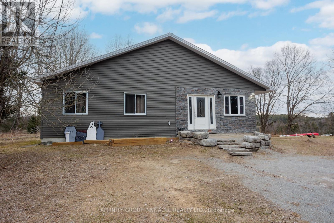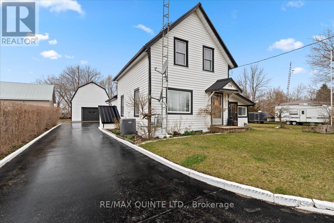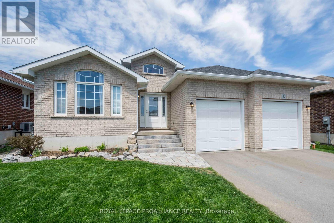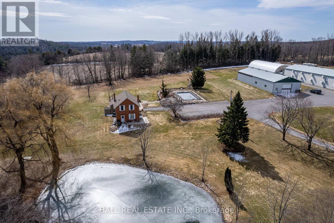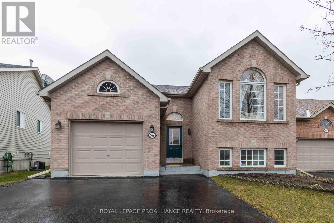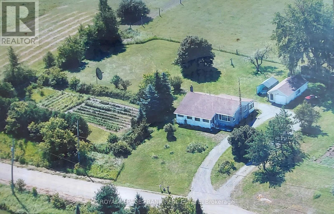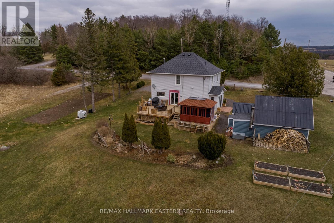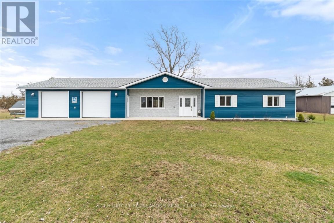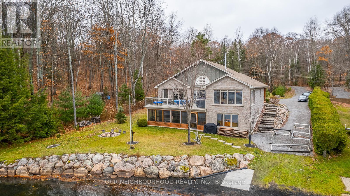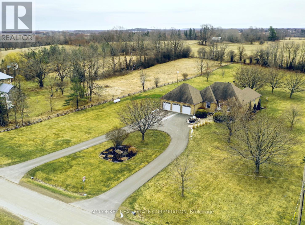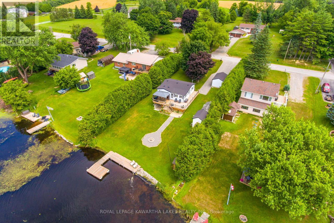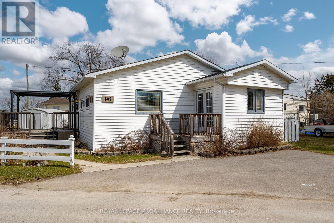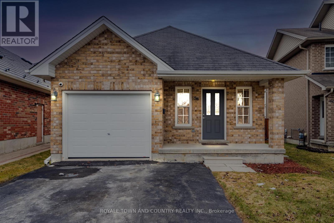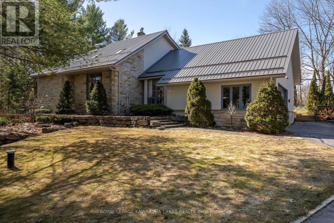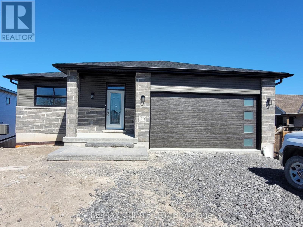LOADING
184 Palmer Road
Madoc, Ontario
Farm - 4 bedroom stone house on over 90 acres. Eat in country kitchen with wood stove, doors to side BBQ deck (13 x 8 )as well as rear covered deck (28 x 9), Primary bedroom on main floor with new 4pc bathroom with laundry, large living room. Front door with fenced in area. Upstairs - 3 bedrooms and 3pc bath. Many updates, new metal roof (2022), new siding and insulation on addition, new main floor bathroom. Full basement with forced air propane and wood furnace (2019). Lots of storage for wood and walkout to yard. Approx 60 acres workable. Outbuildings include double detached garage, open barn 36 x 48, Equipment Shed 12 x 48. Lots of space and room for animals Seller once had cattle. Fronts on 2 road frontage Palmer Rd and Empey Rd. Beautiful views and lots of wildlife. (id:37841)
RE/MAX Quinte Ltd.
533 Hornbeck Street
Cobourg, Ontario
Shiny, Brand-New, Detached, Beautiful Home on Deep Lot in fantastic location. Brick Home w/ Covered porch has Commanding Presence in Cobourg's New Tribute Home community. Vacant & never lived-in yet the HST is already paid. 2700 sqft (approx) deluxe living space, 4 BRs, 3 4pce Baths + 1 2pce bath. Many Upgrades$$ Main floor offers 9ft ceilings, high-grade laminate flooring, perfect layout for entertaining w/ sliding glass drs walkout where you can build the deck of your dreams & a deep lot for potential pool! Enjoy a cozy Gas FP in Living Room. Chefs will enjoy the Deluxe Kitchen w/ Quartz Counters, KitchenAid SS Appls. The MN FL Den is a perfect WFH space with Privacy door. Unwind in the spa-like Primary Suite featuring a 4-piece ensuite w. Sep Shower, Bath Tub & Walk-in Closets. Dble Entry to Mn Bath from 2 of the Guest BRs. A 3rd 4-pce bath on the 2nd FL for the 4th Guest BR to use. This is a stunning new home opportunity to live in pure comfort & style with tarion fee & HST already paid. Only 2 Mins drive to 401, 5 Mins to Via Rail for commuters & day trippers (1hr or 100km to Toronto by car or Via Train), close to Hospital, Grocers, Malls. 10 Mins drive to Cobourg's Famous Beach/Marina/Lakefront & Boutique Tourist Downtown. *Some Virtual Staged Photos. ex. Grass/Paving to be completed Summer 24 House has not been furnished* **** EXTRAS **** Quartz Counters. Gls Frs. GAS FP. KitchenAid Appls: S/S Fridge, Stove, Dishwasher., Washer & Dryer. Plush carpet & high grade lam flring. 2 Car Inside-entry Garage w/ EV Charge Point. Ask for list of upgrades & features! Deeper lot for pool (id:37841)
Century 21 All-Pro Realty (1993) Ltd.
Unit 12 Blk 55
Cobourg, Ontario
Two-storey interior unit offering SOUTH exposure, 1 bedroom + den ( or 2 beds) & 1.5 baths. Main level features an attractive open concept living, dining & kitchen combination w/ large windows to maximize natural light! Private entry & second floor, covered balcony walkout from the primary suite allowing owners to enjoy the outdoors! Enjoy 9 ft. ceilings, full stainless steel appliance package for the kitchen, stacked washer & dryer, luxury vinyl plank flooring, pot lights in the living area, quartz countertops, modern baseboard/trim, doors & hardware are included in the list price along with 1 outdoor parking space. Just a short drive or bike ride to downtown, within walking Distance to Lake Ontario & the beach, these units offer true quality & 7 year Tarion warranty from a builder who is committed to changing the client experience. Modern condo conveniences just 45 mins to the GTA; fibre optic internet, lawn care, snow removal, garbage removal, visitor parking, street parking & more. **** EXTRAS **** Buyer to choose interior selections. Flexible deposit structure available. Here's an opportunity to get into the local real estate market with the assurance that comes with a brand new build (id:37841)
RE/MAX Hallmark First Group Realty Ltd.
Unit 10 Blk 55
Cobourg, Ontario
SOUTH FACING END UNIT* Two-storey floor plan offering 1 bedroom + den ( or 2 beds) & 1.5 baths. Main level features an attractive open concept living, dining & kitchen combination w/ large windows to maximize natural light! Private entry & second floor, covered balcony walkout from the primary suite allowing owners to enjoy the outdoors! Enjoy 9 ft. ceilings, full stainless steel appliance package for the kitchen, stacked washer & dryer, luxury vinyl plank flooring, pot lights in the living area, quartz countertops, modern baseboard/trim, doors & hardware are included in the list price along with 1 outdoor parking space. Just a short drive or bike ride to downtown, within walking Distance to Lake Ontario & the beach, these units offer true quality & 7 year Tarion warranty from a builder who is committed to changing the client experience. Modern condo conveniences just 45 mins to the GTA; fibre optic internet, lawn care, snow removal, garbage removal, visitor parking, street parking & more. **** EXTRAS **** Buyer to choose interior selections. Flexible deposit structure available. Here's an opportunity to get into the local real estate market with the assurance that comes with a brand new build (id:37841)
RE/MAX Hallmark First Group Realty Ltd.
Unit 2a Blk 56
Cobourg, Ontario
One Level living + an attached 1-car private garage w/ interior access. South facing INTERIOR UNIT thoughtfully planned and designed to encompass low maintenance lifestyle living without compromising build quality & fine finishes. Located in East Village, EV SIX is the newest phase offering a short drive to Hwy 401, Downtown, walking distance to the beach & just 45 mins to the GTA. Open concept living, kitchen & dinette w/ large windows for maximum light! Enjoy a full stainless steel appliance package for the kitchen, stacked washer & dryer, luxury vinyl plank flooring, pot lighting in the living room, quartz countertops, modern baseboard/trim, doors & hardware. Full 7 year Tarion warranty from a builder who is committed to changing the client experience. Modern condo conveniences just 45 mins to the GTA; fibre optic internet, lawn care, snow removal, garbage removal, visitor parking, street parking & more. Accessibility modifications are available. **** EXTRAS **** Buyer to choose interior selections. Flexible deposit structure available. Here's an opportunity to get into the local real estate market with the assurance that comes with a brand new build (id:37841)
RE/MAX Hallmark First Group Realty Ltd.
121 Hay-Dor Lane
Greater Napanee, Ontario
Experience the seasons in your own sweet cottage; just in time for pickerel season, and offering some of the best walleye fishing in the area! Snug and comfortable, this Hay Bay hideaway will draw you in with promise of golden days, warm and lasting evenings, and the expectation of summer bliss. Tucked down a private lane, south of Sherman's Point and west facing onto the water, this furnished cottage features 3 bedrooms and a full bath, in just shy of 600 sq. ft. The kitchen is open to the dining/living room with vaulted ceilings & panoramic views of the Bay. The steel-clad bunkie delivers additional sleeping quarters, and fantastic workshop/storage space to tuck away the summer toys. The deck provides a private space to dine alfresco, and to savour the fresh air morning through evening. A lovely location to offer as a summer (or fall & spring!) rental. The shoreline is clean, with a sandy & rocky beach, great for fishing off the dock, launching a canoe or kayak, and swimming! A newly constructed outdoor shower is perfect for freshening up after a day on (and in) the water. (id:37841)
Harvey Kalles Real Estate Ltd.
Unit 1a Blk 56
Cobourg, Ontario
One Level living + an attached 1-car private garage w/ interior access. South facing END UNIT thoughtfully planned and designed to encompass low maintenance lifestyle living without compromising build quality & fine finishes. Located in East Village, EV SIX is the newest phase offering a short drive to Hwy 401, Downtown, walking distance to the beach & just 45 mins to the GTA. Open concept living, kitchen & dinette w/ large windows for maximum light! Enjoy a full stainless steel appliance package for the kitchen, stacked washer & dryer, luxury vinyl plank flooring, pot lighting in the living room, quartz countertops, modern baseboard/trim, doors & hardware. Full 7 year Tarion warranty from a builder who is committed to changing the client experience. Modern condo conveniences just 45 mins to the GTA; fibre optic internet, lawn care, snow removal, garbage removal, visitor parking, street parking & more. Accessibility modifications are available. **** EXTRAS **** Buyer to choose interior selections. Flexible deposit structure available. Here's an opportunity to get into the local real estate market with the assurance that comes with a brand new build (id:37841)
RE/MAX Hallmark First Group Realty Ltd.
Lot 36 Lakeview Court
Alnwick/haldimand, Ontario
The Seymour model to be built this Spring in Grafton Heights! Offering 1883 sqft on the main floor in a 3 bedroom, 2 bathroom floor plan built by Hunt Custom Homes and backed by a 7-year Tarion warranty. Thoughtfully designed, appreciate hardwood flooring, 9ft ceilings, pot lighting, vaulted ceilings in the open living & dining area w/ walkout to the covered back deck with timber frame accents. The modern kitchen offers a large centre island w/ quartz countertops, walk-in pantry, tile backsplash & oversize window. Spacious living room w/ gas fireplace. Main floor laundry w/ custom cabinetry, inside access to the insulated, 2-car garage, large primary suite w. 5pc. ensuite & walk-in closet. Choose your finishes from builder samples and get settled in this lake view subdivision just mins. to Cobourg & Hwy 401. Municipal water, gas heat & fibre optic internet. Walkout lots available. Photos are for illustration only. **** EXTRAS **** Closing November/December 2024. Option to have builder finish the basement w/ 2 beds, 1 bath & large rec room. This property will begin construction in Spring 2024. (id:37841)
RE/MAX Hallmark First Group Realty Ltd.
72 Jones Road
Wollaston, Ontario
Welcome to your dream hobby farm nestled on a sprawling 20 acres. This property offers rustic charm, modern comfort, and endless possibilities for those seeking a serene rural lifestyle. Step inside your cozy 3 bedroom retreat. Enjoy the open living spaces, a spacious kitchen, and a welcoming fireplace to gather around during chilly evenings. The heart of this hobby farm is the impressive barn with a spacious, partially insulated loft with real wood flooring. The main level of the barn features two stalls, workshop area and an attached carport. Whether raising livestock, storing equipment, or pursuing creative projects, this versatile space offers endless opportunities. Explore nature trails, birdwatch, or simply take in the fresh air as you immerse yourself in the beauty of schools, shopping, and essential amenities. (id:37841)
Century 21 All Seasons Realty Limited
Lot 35 Lakeview Court
Alnwick/haldimand, Ontario
Choose your finishes in this 2052 sqft bungalow with sweeping lake views in Grafton Heights just mins. to Cobourg & Hwy 401. Enjoy the well thought out 3 bedroom, 2 bath floor plan built by Hunt Custom Homes w/ full Tarion Home Warranty. Thoughtfully designed w/ utmost attention to detail & craftsmanship. Inclusions are: hardwood flooring, pot lighting & 9ft ceilings on main Level, large kitchen w/ centre island & quartz counters & tile backsplash, formal dinette, great room w/ vaulted ceilings, b/i gas fireplace & access to the covered rear deck. The primary suite offers bright windows, a large walk-in closet & 5 pc. ensuite encompassing a soaker tub, tile shower & double sinks. Main floor laundry w/ custom cabinets, inside access to the oversize 2-car garage (insulated) complete w/ door openers & full unfinished basement. Municipal water, gas heat & fibre optic internet. Walkout lots available. Photos are for illustration only - buyer selections to be made from Builders samples. **** EXTRAS **** Closing November/December 2024. Option to have builder finish the basement w/ 2 beds, 1 bath & large rec room. This property will begin construction in Spring 2024. (id:37841)
RE/MAX Hallmark First Group Realty Ltd.
443 Smith Street
Brighton, Ontario
With lake views and the potential to consider an application for severance(s), this 10+ acre property in one of Brighton's best locations is being offered for the very first time since 1969! Nestled in the trees is a traditional style bungalow offering impressive square footage, 3 + 1 bedrooms, 2 bathrooms and a walkout basement in addition to an attached carport, detached garage with workshop space and greenhouse addition. Filled with character & charm, appreciate the expansive open concept kitchen & dining area, formal living room with propane fireplace, 3 sizeable bedrooms and 4pc. bath. The lower level with its own entry/walkout offers a laundry area, large rec room, 4th bedroom, utility area & 4pc. bath. A stunning landscape, mature trees, a private pond, trails and some of the areas most gorgeous views among executive homes, friendly neighbours and convenient access to Downtown Brighton, Highway 401 & Schools. **** EXTRAS **** Buyer is advised to do their due diligence with respect to the property, potential severance (if any) and their intended use (id:37841)
RE/MAX Hallmark First Group Realty Ltd.
22 Coldbrook Drive
Cavan Monaghan, Ontario
The ""Berkshire"" upgraded elevation B, is a high quality family home built by Frank Veltri in ""Creekside in Millbrook"", a small enclave development which backs, at its east end, onto environmentally protected greenspace. 4 bedrooms, 3 baths, main floor laundry room and Den, and attached 2 car garage with inside entry. 1843 square feet of quality finished living space plus unfinished basement with rough-in for 4th bath. Included features: 9 foot troweled ceilings and engineered hardwood on main floor, quartz countered kitchen with walkout to back yard, natural gas fireplace in living room, and more. When completed, this quiet family neighbourhood will include a walkway through a treed parkland leading to Centennial Lane, for an easy walk to the magical downtown and Millbrook Valley Trail system. The west end of Coldbrook Drive is Nina Court which has a pedestrian walkway directly to Millbrook's elementary school. **** EXTRAS **** Open Houses in Creekside in Millbrook are most Saturdays and Sundays, 2-5 pm. Builder offering giveaway package of Buyer choice of extras. (id:37841)
RE/MAX Hallmark Eastern Realty
9 Elizabeth Street
Stirling-Rawdon, Ontario
Welcome to your bright and cheerful bungalow nestled in the quaint town of Stirling. This inviting home boasts 3 beds and 2 baths, offering comfort and convenience. Step inside to discover a spacious layout flooded with natural light, highlighted by a basement walk-up. Entertain on the huge back deck overlooking a large fully fenced private backyard. Enjoy endless summer fun in the above-ground pool featuring a new liner installed in 2023. The lower level beckons with a cozy rec room with a gas fireplace, and a versatile bonus room for your lifestyle needs. With two driveways, including one with RV hookup, parking is a breeze. Updates include: main level flooring, pot lights, quartz counter in kitchen and renovated bathrooms. Embrace the charm of in-town living paired with the tranquility of your own backyard oasis in this delightful home! (id:37841)
Royal LePage Proalliance Realty
127 Harbour Street
Brighton, Ontario
Organic Waterfront Paradise on stunning Presqu'ile Bay with rare private boat slip. WWF certified, mature natural lot looking for a new like-minded owner. Wake to loon calls and watch terns turn & dive while egret, heron & swans fly by and the resident sparrow & other songbirds serenade you. Open concept main floor w kitchen, dining and living spaces. The incredible sunroom overlooking the bay, leads out to deck for outdoor fun. Upstairs find your grand primary w stunning view to wake up to, 5pc bath & 2nd BR. Bsmnt (fire rated) offers 2 more BR, a 3pc bath, kitchenette & living space. Outdoors enjoy herb/pesticide-free gardens w stunning view, patio w NG BBQ and stair access to the bay for swimming. Perennial gardens boast 7 varieties of clematis, raspberries, herbs, etc. Fully fenced rear yard and mowing is easy. Close to restaurants, minutes to downtown shops & 401. Fireflies & bees live here happily and you will too. This truly remarkable property is well loved & will be deeply missed. **** EXTRAS **** Armadillo metal roof w lifetime warranty. Parking for 5. Central A/C, on-demand gas HWH, new stove, 5 y/o fridge & Dishwasher. 2 New windows installed on 2nd floor. Extra Toilet + sink in garage. See Multimedia link for video and floorpans. (id:37841)
Our Neighbourhood Realty Inc.
349 Beaver Creek Road
Marmora And Lake, Ontario
Country living at its best. This 5 year old slab on grade ICF built home is move in ready. It offers main floor living with an upper loft area overlooking the living area, bright windows with a balcony. It boasts 3 generous bedrooms with vaulted ceilings giving extra storage over the closets. The over sized primary bedroom features 3 piece en-suite, walk-in closet and side door. Main floor laundry and 4 piece bath. The home is efficiently heated with radiant in-floor heating fuelled by propane with the bonus of a freestanding wood stove in the open concept living room, dining and kitchen area featuring vaulted ceiling. The main entrance has a covered porch area leading to a spacious foyer area. Wired for backup generator power on own panel box. This beautiful home is situated on 4 acres fronting on Beaver Creek. Come and enjoy this backyard paradise nature walks, kayaking, canoeing, fishing and even a dip in your very own swimming hole. Features workshop with attached storage shed. **** EXTRAS **** Solar panels under contract with Gengrowth Solar Inc. Approx. $500/year income to land owner under lease agreement. Venting in loft utility room in place for future air exchange system & plumbed for sink/urinal. (id:37841)
Royal LePage Proalliance Realty
146 Thanet Lake Road
Marmora And Lake, Ontario
This property offers 55 acres with a direct waterfront on a private lake ( shared with 2 other neighbours) with over 1700 ft of road frontage. ***This property is eligible for up to 4 severances. Comfortable 3 bedroom all-season modular home, updated over the years with wood burning fireplace (WETT certified), propane furnace and a heat pump. Two trailers on the property, one for additional guests (28x8 ft, sleeps 8) during three seasons and one used as storage. Plenty of wildlife, deer, turkeys, and the lake is full of fish. There is also another structure on the property (in need of repair) Potential for rental income. Property taxes are only $1139! Starlink high-speed internet is available and it is transferable to the new owner. There are snowmobiles/ ATV trails as well as beautiful public beaches nearby. This property is abutting hundreds of acres of crown land. Marginal agriculture zoning permits bed and breakfast establishment, kennel, golf course, hunt camp, and many more. **** EXTRAS **** The detached garage 25x26 ft offers a workshop and plenty of storage. Roads are maintained year-round. Gas generator. Vegetable garden and greenhouse. Don't miss out! (id:37841)
Our Neighbourhood Realty Inc.
6812 Shearer Pt Road
Alnwick/haldimand, Ontario
Looking To Escape The Busy Lifestyle And Enjoy The Relaxed Lakeside Lifestyle? This Charming And Wonderfully Maintained 2 Bed 1 Bath 4 Season Cottage Nestled On The Shores Of Rice Lake. The Main Floor Offers a Modern Kitchen, Dining/Living Area, 2 Bedrooms With Walk Out to Wrap Around Deck. Hard Hardwood floors Throughout. Lower Level Offers 1 Full Bath, Generous Size Living Space With Walk-Out To Back Yard Over Looking The Lake. Stroll Down The Steps To Your Private Dock And Enjoy The Westerly Views, The Sunsets Will Not Disappoint. Clean Gradual Shoreline, Great For Boating Fishing & Swimming. 2 hrs From Toronto, 25 Minutes From 401 - Cobourg. (id:37841)
RE/MAX Rouge River Realty Ltd.
108 Mccrea Court
Tweed, Ontario
Wow! Don't pass this ""BUY""! Must see this impeccable property, sitting on a private 2.85 ACRE park like setting with mature trees & perennial gardens, located in a highly sought after neighbourhood, on a quiet dead end cul-de-sac. Impress your family when they step inside this immaculate raised bungalow featuring 3 Bedrooms & 2 Full Baths. Enter into spacious foyer leading to upper + lower levels, walkout to gorgeous 3 season sunroom, entry to attached insulated 18x18ft garage. Main Level leads to bright and open living + dining area, stunning renovated kitchen with newer S/S appliances + ample cupboards. 3 good sized bdrms, primary suite has new patio door with walkout to deck to enjoy your morning coffee & watch the wildlife. Updated flooring throughout. Finished Lower Level features cozy rec room and large games area (includes pool table & dart board). Lots of storage space, with added cold room, laundry room and 3 pc Bath. Possiblity to have an in-law suite for extra family members. Plus the best part extra large 3 season screened sunroom, great area for entertaining, overlooks this beauitful property & total seclusion. Wait there's more, added bonus of detached 26x16ft garage with doors on each end, plus a seperate large shed. Bring your toys here, only 1 minute to ATV, biking, walking trails and boat launch at Stoco Lake. Short drive to Village of Tweed for all amenities. Paved Roads & Good interenet service. All you have to do is move in. You can't top this for value- best bang for your buck here! **** EXTRAS **** Upgrades include; Propane Furnace & C/A Approx 5 Years, Metal Roof Approx 5 Years. New Central Vac 2021, two new patio doors. (id:37841)
RE/MAX Hallmark First Group Realty Ltd.
6 Dunmor Street
Stirling-Rawdon, Ontario
Located in the beautiful village of Stirling in Fidler's Brae subdivision. Nestled on an oversized lot 58.13' x225.55' and will be ready for this summer. All brick 2 Bedrooms 2 Bath, Executive Bungalow with double car garage. Home features open concept, stunning kitchen with oversized island, quartz countertops, custom glass shower and walk-in closet in the master bedroom. Main floor laundry and unfinished basement. Gas furnace, HRV, central air, garage door opener and paved driveway. Walking distance to all amenities grocery doctors pharmacy shopping. Close to the Heritage Trail 10 minutes from Trent River 15 minutes to Belleville or Trenton. Great find in the Little Village with the Big Heart! (id:37841)
Royal LePage Proalliance Realty
11085 Gull River
Minden Hills, Ontario
Affordable waterfront on Gull River! A charismatic 3 bed, 1 bath 3 season cottage on 2 acres, a short boat ride from the deeded parking area. A cozy insulated bunkie on the property for your overflow guests. The wrap around deck and large dock are perfect for enjoying the western sunsets. The deep waterfront is a mix of rocky and sandy shoreline. Gull River connects to Gull Lake, offering an affordable riverfront cottage with the same opportunity for lakefront summer activities (id:37841)
Century 21 United Realty Inc.
386 Queensborough Road
Tweed, Ontario
Looking for Peace & Quiet? Well here it is-Must See this gorgeous 3.3 ACRE Country Setting with no close neighbours. Nice lot with mature trees & trails. Lovely Home with large wrap around front porch. Spacious open kitchen & dining area w/nice bay window overlooking rear yard plus garden doors leading to front porch for entertaining. Nice large kitchen w/ample cabintry & granite countertops. Main floor 3 Pc bath with jet tub, double sinks & granite counters. Fantastic Three Level Split layout. Formal second living room on lower level with unique family, could be used as extra bdrm or in-law suite as it features a walkout to covered deck. Options for additional income or home office/business. 2nd Floor has two good sized bedrooms, Primary has 3 pc ensuite bath. A car enthusiast will love the detached 28x25ft Quonset building, complete with concrete floor, fluorescent light & ceiling fan. Additional over head door for rear access to addtional concrete pad for storage area or place to work on vehicles and toys. Addtionally comes with barn for extra storage for ATV's or motorcycles, tractors, tools. Beautiful treed property has a small campfire area perfect for entertaining & cook outs! This fanstastic property is located on a paved road, 10 mins to Village of Tweed or Madoc. Off Highway 7 2 hours to GTA or Ottawa. Many recent updates include propane furnace 2021, PEX plumbing from utility room to kitchen in 2023. Breaker Panel 2023. Lots of house for the Money-Come & View Today! (id:37841)
RE/MAX Hallmark First Group Realty Ltd.
581 Forestview Road
Hastings Highlands, Ontario
Welcome to this gorgeous custom built five bedroom country home! Built in 2016, finished in 2017 no detail has been missed. The main floor provides the primary bedroom, laundry, access to the large double garage and a lovely 4 season sunroom overlooking the back yard and hardwood bush. Some of the many features include: ICF construction, custom Kitchen, stainless steel appliances, quartz counter top, built in speakers in ceiling, propane stone fireplace, Generac, heat on demand water, central air and radiant heat in the basement. With lots of light and 10 foot ceilings the lower level is the perfect spot for the whole family to enjoy! For the outdoor person there are 100s of acres of crown land within walking distance and also deeded access to Baptiste Lake!! This turnkey home is a must see! (id:37841)
RE/MAX Country Classics Ltd.
8 Ferguson Place
Peterborough, Ontario
Lovely well maintained brick bungalow located in a quiet Cul-De-Sac. The main floor has a combined living room and dining room area. Spacious 2+2 Bedrooms And 2 Full Bathrooms, the backyard is fenced. Updated throughout in a great neighbourhood close to schools, shopping, and parks.. The basement boasts high ceilings, large windows bringing in sunlight. In-law suite potential. Well maintained and turnkey home. Don't miss out! (id:37841)
Royal LePage Proalliance Realty
19-1000 D'arcy Street
Cobourg, Ontario
Recently completed, 19-1000 D'Arcy St. is one of a limited series of detached, architecturally designed bungalows. Built by renowned local builder ""Le Blanc Enterprise"", this attractive residence is located at ""Nickerson Woods"", a quiet cul-de-sac at the north/east edge of the historic and dynamic Town of Cobourg. This singular offering features: a bright open concept plan incorporating a living area w/a gas F/P, a dining area w/walkout, a judicious kitchen layout w/upgraded cabinetry, island and quartz countertops , a primary B/R with 5 pc ensuite and W/I closet, a guest B/R;another bathroom and a laundry room. The bright lower level offers a rough-in for a future bathroom. The garage can be accessed from the front foyer. All in all a wonderful, value-packed house priced to sell; act now before it's too late! NOTE 1: SOME PICTURES ARE VIRTUALLY STAGED PHOTOGRAPHIC RENDERINGS ONLY. Note 2: All Realtors & their clients who enter the site & the subject property do so at their own risk. Note 3: No Commission Payable On (HST) Portion Of Purchase Price Note 4: Buyer To Pay Tarion Warranty Enrollment Fee On Completion Of Transaction. NOTE 5: Taxes Not Assessed Yet. Note 6: Purchase Price Includes (HST)To Qualified Buyers Only, Buyer To Assign(HST)Rebate Back To Builder. Note 7:All Data Is Approximate & Subject To Change W/O Notice, Buyers To Do Their ""Due Diligence"" (id:37841)
RE/MAX Lakeshore Realty Inc.
113 Rush Lane
Tweed, Ontario
For the first time in many years this 3 bedroom, one bath, 3 season cottage on Stoco Lake with 126 feet of waterfront is now available. Located on a private road that is fully accessible in all seasons, this cottage is just a 20 minute drive from the 401, 2 minutes from Tweed, and a little over two hours from the GTA. This property was well cared for by the owner with a steel roof, newer kitchen, a new jet pump a little over a year ago, and a detached 16 ft by 22 ft garage that is perfect for cars, ATVs, firewood or winter storage. You will be soaking up the sun all summer on this back deck while taking in the beautiful lake views. An incredible Riverstone seawall protects your shoreline and a perfect set on concrete stairs provides easy access down to your dock. Book your showing today and start enjoying cottage life this summer!! Road maintenance is between $250-$275 per year and is provided by a resident on Rush Lane. Half that amount if the cottage is only occupied during the summer. ALL FURNITURE AND CONTENTS ARE INCLUDED. (id:37841)
RE/MAX Quinte Ltd.
19 Queen Street
Kawartha Lakes, Ontario
Fantastically unique investment opportunity. Purpose Built fourplex in the heart of Bobcaygeon. Built to be delightful to live in, and easy to manage, with ICF construction to maximize utility efficiency. Three main floor units with single car garages, each with 2 bedrooms and 1.5 baths, as well as separate laundry facilities for each unit, as well as front porches, and rear patios. Upper level is also 2 bedrooms, 1.5 bath with laundry, with access from rear of building, complete with its own upper deck. Long term tenants who show tremendous pride of occupancy, this building is a pleasure to include in your portfolio. (id:37841)
Royal LePage Kawartha Lakes Realty Inc.
25 Siddon Lake Place
Bancroft, Ontario
Siddon Lake - Location, location, location! Only 5 minutes from town and all amenities. Located on a small quiet lake, this adorable home has been completely renovated from top to bottom. With 664 sq ft of living space, you will be amazed at the compact interior that features an open concept living room, dining room & kitchen, master bedroom, loft bedroom & 3 piece bathroom with laundry. Sunroom has a great view of the lake. You will love entertaining on the spacious covered front deck overlooking the lake. Yard gently slopes to the waterfront, has a fire pit close to the lake, and weed free shoreline with excellent swimming. Sandy beach plus it is deep off the end of the dock. Looking for an investment - Home is rented for $1650 a week in the summer & $2200 a month in the winter. Hydro $200 per month. Road fee $200 per year. Info sheet in documents detailing all the improvements in the last 5 years **** EXTRAS **** Water line to the lake is heated. (id:37841)
RE/MAX Country Classics Ltd.
150a John Street
Stirling-Rawdon, Ontario
Ready End of July 2024 Located in the Stirling in Fidlar's Brae, End Unit, 2024 Freehold Townhome. Custom all Brick Bungalow with Double car garage. Home Features, Open concept living, Beautiful Custom Kitchen with Pantry, Island, Quartz counters, Master bedroom walk in closet and ensuite with glass shower. Unfinished Basement, 2 Bedrooms, 2 bathrooms 3rd RI in Basement, Tarion Warranty, paved driveway, AC, HW on Demand. Garage door opener with remotes. 15 minutes to the 401, Belleville or Trenton, 5 minutes to the Trent River, Walking distance to all amenities Shopping, Dog Park, Grocery, Pharmacy, Dr, Banks, schools and Heritage Trail. Take a drive over the Oak Hills, you wont be disappointed. (id:37841)
Royal LePage Proalliance Realty
152a John Street
Stirling-Rawdon, Ontario
Ready End of July 2024 Located in the Stirling in Fidlars Brae, 2024 Freehold Townhome. Custom all Brick Bungalow with single car garage. Home Features, Open concept living, Beautiful Custom Kitchen with Pantry, Island, Quartz counters, Master bedroom walk in closet and ensuite with glass shower. Unfinished Basement, 2 Bedrooms, 2 bathrooms 3rd RI in Basement, Tarion Warranty, paved driveway, AC, HW on Demand. Garage door opener with remotes. 15 minutes to the 401, Belleville or Trenton, 5 minutes to the Trent River, Walking distance to all amenities Shopping, Dog Park, Grocery, Pharmacy, Dr, Banks, schools and Heritage Trail. Take a drive over the Oak Hills you wont be disappointed. (id:37841)
Royal LePage Proalliance Realty
150b John Street
Stirling-Rawdon, Ontario
Ready End of July 2024 Located in the Stirling in Fidlars Brae, 2024 Freehold Townhome. Custom all Brick Bungalow with single car garage. Home Features, Open concept living, Beautiful Custom Kitchen with Pantry, Island, Quartz counters, Master bedroom with walk-in closet and ensuite with glass shower. Unfinished Basement, 2 Bedrooms, 2 bathrooms 3rd RI in Basement, Tarion Warranty, paved driveway, AC, HW on Demand. Garage door opener with remotes. 15 minutes to the 401, Belleville or Trenton, 5 minutes to the Trent River, Walking distance to all amenities Shopping, Dog Park, Grocery, Pharmacy, Dr, Banks, schools and Heritage Trail. Take a drive over the Oak Hills you wont be disappointed. (id:37841)
Royal LePage Proalliance Realty
646 Bridge Street E
Belleville, Ontario
Wonderful East End Family/Professional/Income Home, with all the space & potential you've been looking for! This 3 bed, 2 bath home has 3 living spaces (living, family & recreation), a well thought out kitchen/dining space dividing the areas without boxing you in feature smart-home technology including wifi controls & nest thermostat. The garage has ample power sources for any hobbyist & the rear yard, complete with inground pool & entertainment space is abundant with rhubarb raspberries in the early summer & mid fall! Quiet neighborhood with well cared for homes, close to schools, the YMCA & all your daily amenities. ** This is a linked property.** (id:37841)
Ekort Realty Ltd.
653 Pollock Grove
Peterborough, Ontario
Welcome to the epitome of modern living in this brand-new freehold townhouse crafted by renowned builders Bromont and Pristines Homes. Introducing the Highland Model, this home seamlessly combines contemporary design with functional elegance.Step into your dream kitchen, where sleek quartz countertops and top-of-the-line stainless steel appliances create an inviting culinary haven. The kitchen effortlessly flows into the dining area, offering a seamless transition to the backyard through a convenient walkout, perfect entertaining. The open-concept design ensures a harmonious connection between the kitchen and the spacious living room, providing an ideal setting for relaxation and socializing. This townhouse boasts three generously sized bedrooms and three bathrooms offering both style and convenience. The upper level is home to a convenient laundry area, strategically placed beside the primary room for added ease. Builder will complete deck, driveway asphalt and add sod. **** EXTRAS **** 10 minutes from Trent University. Situated in an up-and-coming new subdivision in Peterborough. Close to amenities, shopping, schools, transportation and hwy. (id:37841)
Keller Williams Energy Real Estate
4 Found Avenue
Kawartha Lakes, Ontario
Welcome to 4 Found Ave located in Lindsays sought after northward rests this all brick approx 2500 sqft 4 bedroom and 3 bath family home offering you a long list of excellent features & upgrades throughtout. Including fantastic layout iwth sprawling kitchen with island w/dining rm w/walkout to the new fully fenced backyard & 18x36ft roman heated inground pool, freshly painted throught the majority of the house. Spacious main floor family room, large living rm w/beautiful brick gas f/place, central vacuum, m/f laundry rm w/direct entrance to the garage & main floor powder room. A gorgeous staircase leads you to the second floor where you have 4 large bdrms including primary bdrm, w/newly renovated ensuite bath & second renovated 4pc main bath. The basement is partially finished w/rec room with second gas f/place, potential games room, utility room and workshop area. If you are looking for a spacious family home in a great area with an inground pool 4 Found Ave maybe exactly what you have been looking for. (id:37841)
Affinity Group Pinnacle Realty Ltd.
1038 Promenade Road
Kawartha Lakes, Ontario
Welcome to 1038 Promenade rd Minden Hills, this 3 bedroom, 1 bathroom bungalow is conveniently located minutes from Kinmount on a private treed lot overlooking the Burnt River and the rail trail. This home was totally rebuilt in 2018 and features a spacious kitchen with granite countertops, main floor laundry, an oversized 4pc bathroom with soaker tub and walk-in shower, stairs and dock onto the Burnt River, and much more. This property offers plenty of room to grow and offers beautiful views, you won't want to miss this one. (id:37841)
Affinity Group Pinnacle Realty Ltd.
194 Upper Lake Street
Prince Edward County, Ontario
This Family Home with over 1,100 square feet of living space is located on the outskirts of Picton on a quiet Street, on 1 acre of land. You will find the main floor quite spacious with a large kitchen and a separate dining room and living room. The sunroom has been finished to create more living space with cozy gas fireplace and door to the yard. Upstairs there are 3 bedrooms, all with closets and new laminate flooring. A large yard with a gazebo, firepit, lots of space for play, large paved driveway and private treed area behind. The garage/workshop has a woodstove and a loft which can be finished to create a great space to use how you wish! Behind the garage there is a wood shed, another storage area, a chicken coop and another storage building for your lawnmower and other tools. **Many recent upgrades include: New submersible pump (2022), insulated garage, septic pumped, central air installed, new hydro/generator hook up on house, garage has it's own hydro panel, chicken coop, gardens, new bath/shower kit, flooring and trim upstairs, water softener, new pressure tank & pump for well, gazebo. (id:37841)
RE/MAX Quinte Ltd.
8 Crews Crescent
Quinte West, Ontario
One of the largest all brick bungalows on Trenton's preferred west side. Newer three bedroom two bath home is well over 1800 sq ft with features such as, large kitchen with island, cabinets to the ceiling with crown moulding and backsplash, tile floors in foyer, bathrooms and kitchen, ensuite bath with double sinks and walk in closet, hardwood floors, main floor laundry, cathedral ceiling in front bedroom and over sized window, covered deck overlooking extra deep fenced yard, double garage, plus lots more. Situated 10 mins or less to 401, great schools and parks, CFB Trenton, and lots of shopping. Watch the video and come see this big, beautiful home. (id:37841)
Royal LePage Proalliance Realty
817 Hayes Line
Cavan Monaghan, Ontario
Welcome to this ""Private Paradise"" that has everything you need. The property has 39.33 acres, 4 outbuildings with an income generating business, inground pool, pond + fully renovated home w/ in-law suite potential. Inside this 4 bed, 3 bath home has been updated to perfection. The main floor holds the laundry, kitchen and a large living room with a warm fireplace that sits right next to the updated sunroom. The 2nd floor holds a bedroom + full bathroom, while the large primary bedroom is tastefully finished and has countryside views. Separate entrance to the basement into a cozy living room w/ a fireplace + a kitchenette, bedroom, bathroom + storage room for the extra family. The 40'x160' 2 story buildings are used for storage + generates income. There is also a 40'x100' workshop with 18' ceilings + a 12' overhead door that is insulated + heated w/ radiant heating in 50' of the building. Many updates to discover so don't miss your chance to see this one of a kind property. (id:37841)
Ball Real Estate Inc.
96 Finch Drive
Belleville, Ontario
Raised multi-generational bungalow located in central area! Fully finished up and down w/ 4 bdrms, 3 full baths. Kitchen has plenty of oak cabinets plus eat-in area or separate dining space. Primary bedroom features private ensuite. Lower level complete with second kitchen perfect for multigenerational living. Economical forced air gas heat, central air, HRV, central vac, plenty of storage. Exterior complete w/ attached garage w/ inside entry, paved driveway, fully fenced yard, mature landscaping, trex decking with aluminium railings. Perfectly located walking distance to shopping, schools and park. 5 minutes to 401, Wellness Centre and CAA Arena. Check out the video walk through for more! (id:37841)
Royal LePage Proalliance Realty
1178 Deloro Road
Marmora And Lake, Ontario
Well located, spacious 3 bedroom bungalow on approximately an acre, features 2 bedrooms on the main floor, extra large 4 piece, enclosed front porch, gallery style kit, open concept living room/dining room along with a main floor heated laundry area. Bedroom wall removed to enlarge 4PC & can be converted back to bedroom or larger Primary Bedroom. Kitchen, living room and laundry room have upgraded flooring August 2023. Carpeting installed 2024. Shared side entrance leads to large separate in-law suite with full kitchen, eat-in area, living room and bedroom. Furnace is approximate. 8 years old, new well pump, water softening system, breakers and bonus Generac Generator which automatically activates when power goes out. Extra wide and extra long detached garage has plenty of room for a workshop area at the back, along with an electric garage door opener with remote. Also includes a steel shed. The property is located 15-20 minutes from Madoc and Marmora, is close to shopping and amenities, public beach and public boat launch. (id:37841)
Royal LePage Frank Real Estate
848 County Rd 41
Brighton, Ontario
Welcome to this lovely century farmhouse with amazing perennial gardens and raised garden beds; all on almost 2 acres. This is a beautiful location to sit on your new back deck (2 years old) and watch amazing sunsets! Plumbing (copper) and electrical were replaced and updated (within 2 years). Furnace and hot water tank (owned) are 6 years new, A/C (2 years) as well as new quartz countertops in the Kitchen. This home has been lovingly cared for and updated. Bathrooms and kitchens have been remodelled in the past 5 years as well as new beautiful hardwood floors in the living and dining room. New patio doors with built in blinds (side entrance), all new eavestroughs and roof (6 years). This home boasts old charm with all new, updated major systems! 10 minutes to Brighton and 401 on ramp, 15 minutes to Trenton and 30 minutes to Belleville! **** EXTRAS **** Septic was last pumped May 7, 2024 and is in good working order, sump pump in basement but has not come on since installation eavestroughs. (id:37841)
RE/MAX Hallmark Eastern Realty
7 Clarke Road
Prince Edward County, Ontario
A rare opportunity to live and invest on this 1.4 acre Commercial Highway zoned property. Just a quick 3 minute drive south of Picton. This property offers endless possibilities for various successful ventures. Within the nearly 6000 sq ft building you have a completely separate 2000 sq ft apartment with 3 bedrooms, 2 bathrooms and an expansive living/kitchen/dining area for gatherings. The retail area of this rare building features an office area, retail space, storage, attached garage and showroom. In addition to the commercial building the separate 1,440 sq ft, 3 bedroom home completed in 2020 was built with accessibility in mind. With wide hallways, high ceilings and a double attached garage all adorned with in-floor propane heating and ductless air conditioner in the main living space. Both buildings have their own septic system and well. Ready for your business, you do not want to miss this opportunity. Ask us the the extensive list of opportunities this zoning allow! (id:37841)
Century 21 All Seasons Realty Limited
176 Trotter-Oitment Road S
North Kawartha, Ontario
FULLY FURNISHED & EQUIPPED. Prinston Homes 4 Season Brick & Stone 2-LEVEL BUNGALOW w/PRIVATE Boat Launch On Spectacular Chandos Lake! Sandy Beach w/Gradual Water Depth. Features Open Concept w/Vaulted Ceilings, Large Windows Inviting Plenty Of Sunlight. 2-Sided Propane Fireplace. Large Kitchen. Lots of Storage, Large Island For Food Preparation, Sit-Up Breakfast Bar, SS Appliances. California Shutters On Patio Doors, W/O To Upper Deck To Enjoy Dining With $Million View Of The Lake. Large Primary Bedroom, W/I Closet, 4pc Ens. w/Jacuzzi Tub. Laundry Room w/Access To The Outside, 2pc Bath. Lower Level: Large Rec Room Combined W/Exercise Area, Propane Fireplace, 4pc Bath, 2 Large Bedrooms Provide Plenty Of Room For Guests. W/O To Large Enclosed Deck w/Plenty Of Seating w/Bug & Weather Protection. Property Is Professionally Landscaped. Steps Made Of Natural Stone, Large Boulders For Shore Protection. 2.5 Car Garage w/Loft, Skylight, 3pcBath. See (Schedule C - Content Details). **** EXTRAS **** Home Is Serviced By Backup Propane Generator, Shed Logic To Store Boat & Equipment. Satellite Services. (id:37841)
Our Neighbourhood Realty Inc.
59 Almeara Drive
Otonabee-South Monaghan, Ontario
Experience the perfect blend of tradition and modernity in this all-brick bungalow minutes from Peterborough. Situated on a spacious 2.5 acre lot in Matchett Meadows/Stewart Hall, enjoy rural serenity with easy highway access. Inside, discover 2200 sq ft of main floor living space featuring hardwood floors, an open-concept layout, and abundant natural light. 3 bedrooms, 3 bathrooms, and laundry are all conveniently located on the main floor. The kitchen overlooks the backyard, while the primary bedroom boasts a 5-pc ensuite and private patio access. In-law potential bedroom and new bathroom located on the lower level with access from the stairs to the garage. The outdoor property features mature trees, gardens, a vegetable garden, along with a front pond with a waterfall. With an oversized triple car garage and in-law suite, this home offers both luxury and practicality. **** EXTRAS **** Water Heater owned, Air Exchanger. (id:37841)
Mcconkey Real Estate Corporation
28 Cadillac Boulevard
Kawartha Lakes, Ontario
Beautifully updated & well maintained year round waterfront home on Chemong Lake. 2+1 bedroom, westerly facing property is affordable & low maintenance with Natural Gas heat (New Furnace 2017) plus woodstove for backup, Aluminum Siding & Steel Roof on house/garage & workshop (2019). Other improvements inside include flooring, Kitchen , Bathroom. Outside improvements include garage door (2019), driveway (2018), Decking (2021, land & floating docking system (2021) plus so much more. Located on a quiet cul-du sac with direct waterfront on the Trent Waterway and a short 10 minute drive to Peterborough and 20 minutes to Lindsay. (id:37841)
Royal LePage Kawartha Lakes Realty Inc.
96 - 63 Whites Road
Quinte West, Ontario
This is the unit you have been waiting for. Spacious double wide unit on one of larger lots in the park. Great corner lot has decorative fencing, 2 sheds, newer deck & 10ftx10ft gazebo. Watch the planes land from your front deck for your own private airshow. Updated unit has had the same owner for over 30yrs. 3 bdrms & 1 bath (3rd bdrm co-located with laundry). Over 1050sqft of living space including 16ft living rm with hdwd flooring & 3 windows. Attractive newer oak eat-in kitchen with composite sink, peninsula counter, lazy susan & appliances included. Dining area has French doors leading to one of two decks. Large Primary bdrm fits king size bed. Other features include: newer gas furnace & C/Air (2019), architectural shingles, laminate flooring. Large entry foyer & main floor laundry (laundry formally located in bathroom). Outside offers parking for 2 cars, umbrella clothesline, bird bath, bird house, swing (included) & maint. free vinyl exterior. Immediate Possession available. **** EXTRAS **** Park fees $485.23/mth include: land lease, taxes, water/sewage. Laundry in 3rd bedroom but Seller believes it could be re-installed in bathroom. Front deck approx. 1.5yrs. Gazebo 1yr. Baseboard heaters NOT in use. Forced Air Gas heating. (id:37841)
Royal LePage Proalliance Realty
58 Laurent Boulevard
Kawartha Lakes, Ontario
Welcome to this spacious 2+2 bedroom, THREE bathroom bungalow centrally located in the heart of Lindsay! This charming home offers convenient access to all that Lindsay has to offer! As you step inside, you'll be greeted by a large foyer inviting you either to the main floor which offers an open concept living, kitchen, and dining area, perfect for both everyday living and entertaining. Upstairs you'll also find a large primary with a two-piece ensuite, and a second bedroom and bathroom. Downstairs you will find a TURNKEY IN LAW SUITE which includes a open concept kitchenette, with a living and dining area. A third bathroom and an additional two bedrooms, providing additional space for guests or extended family members. Conveniently, the home features a single car attached garage, providing protection for your vehicles and storage space for your belongings. Don't miss out on the opportunity to make this versatile and centrally located bungalow your own! Pre Home-Inspection available! (id:37841)
Royale Town And Country Realty Inc.
28 Golf Club Crescent
Kawartha Lakes, Ontario
METICULOUSLY MAINTAINED, CUSTOM BUILT, SPACIOUS FAMILY HOME WITH OVER 3200 SQ/FT. MAIN FLOOR LIVING WITH 2ND FLOOR SPACIOUS BEDROOMS AND LOFT. Welcome to exclusive Country Club Heights where you will find 28 Golf Club Crescent. Nestled on a serene 1-acre private treed lot, offering a tranquil retreat backing onto Eganridge Resort, Golf Club and Spa, also includes deeded beach access to Sturgeon Lake on the famous Trent-Severn system. The outdoor oasis features a beautifully landscaped garden with a pond, large deck for entertaining, and an in-ground sprinkler system.This luxurious residence boasts 4 bedrooms, 2.5 bathrooms, including a spa-like ensuite, and two cozy fireplaces. The heart of the home is the top-of-the-line custom kitchen, every chefs dream, complete with Corian countertops, double ovens, an induction cooktop, and a massive centre island with a built-in heating drawer and spice racks.Experience ultimate comfort with geothermal heating and cooling, ensuring energy efficiency and significant savings on utility costs. Additional features include wiring for a generator, a spacious double car garage with an electric car charging port and access to the basement and main floor. Conveniently located just minutes away from the charming towns of Bobcaygeon and Fenelon Falls. This property offers a perfect blend of elegance , luxury, convenience, natural beauty in a very desirable neighbourhood. (id:37841)
Royal LePage Kawartha Lakes Realty Inc.
30 Meagan Lane
Quinte West, Ontario
Eagle Model bungalow in new subdivision in Frankford. 1656 sqft on the main and another 1340 sqft finished on lower level to include a bath, 2 bedroom and rec room. Main floor laundry, quartz counter tops. Ensuite bath with custom ceramic tile shower. Gas fireplace, 9' ceilings. Garage is insulated, drywalled and painted. This home has a view that overlooks Antonia Heights subdivision and oak hills landscape in the distance. Deck on main level and patio at Lower Level. Lots of light with large patio door is great for entertaining with custom bar area. Built by Hilden Homes. (id:37841)
RE/MAX Quinte Ltd.
No Favourites Found
The trademarks REALTOR®, REALTORS®, and the REALTOR® logo are controlled by The Canadian Real Estate Association (CREA) and identify real estate professionals who are members of CREA. The trademarks MLS®, Multiple Listing Service® and the associated logos are owned by The Canadian Real Estate Association (CREA) and identify the quality of services provided by real estate professionals who are members of CREA.
This REALTOR.ca listing content is owned and licensed by REALTOR® members of The Canadian Real Estate Association.





