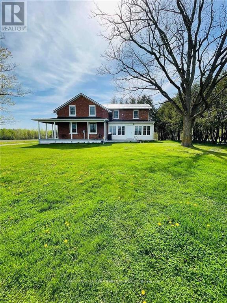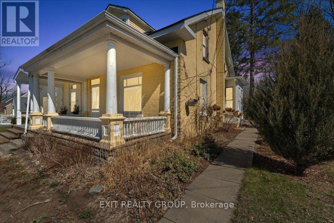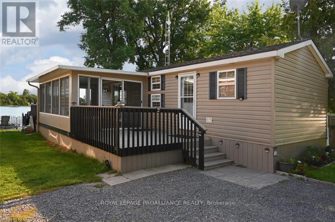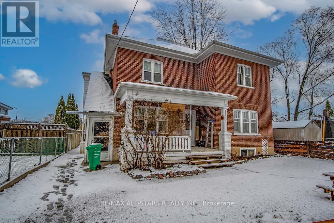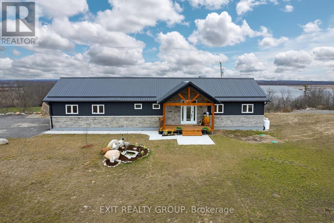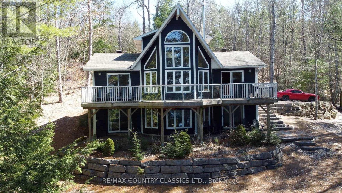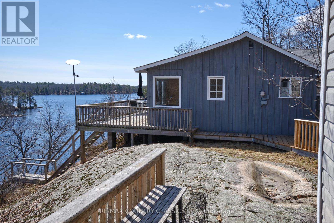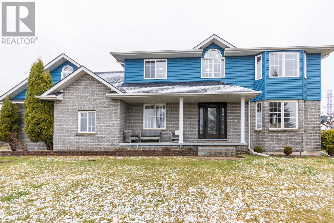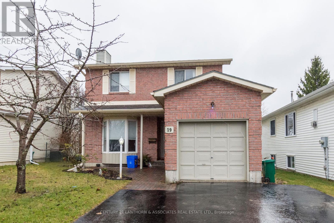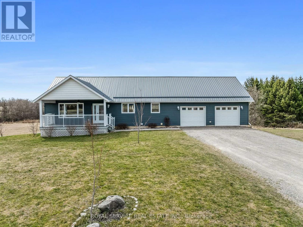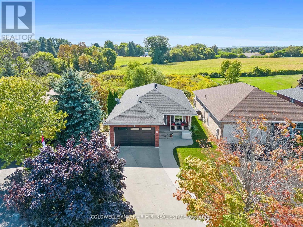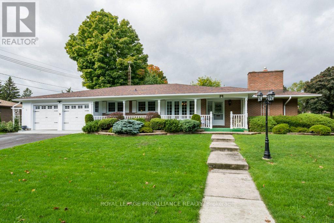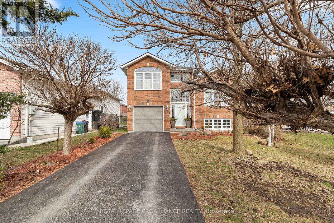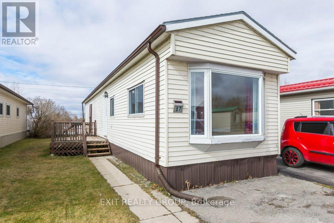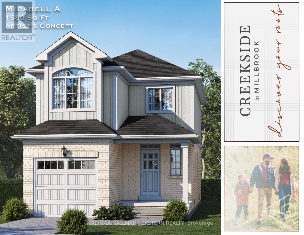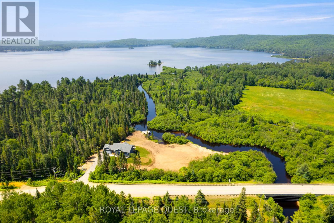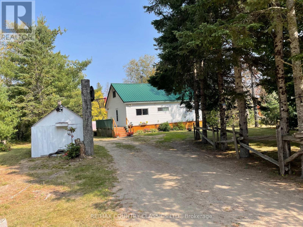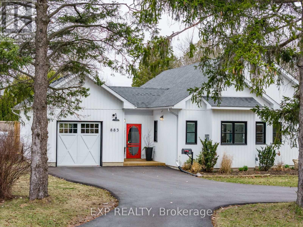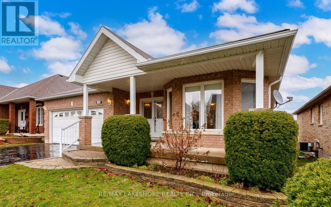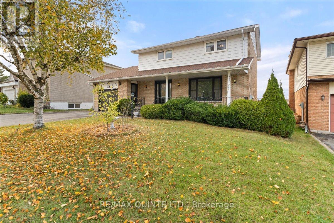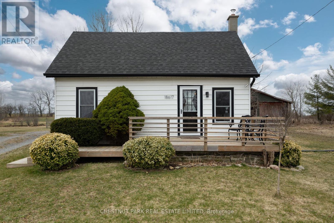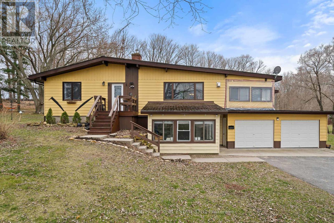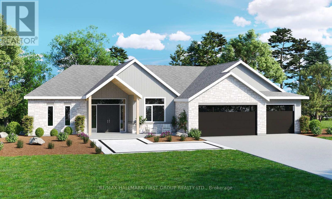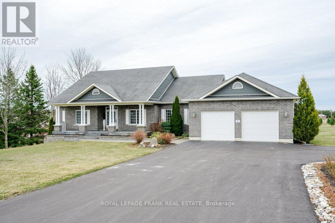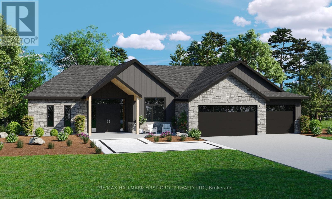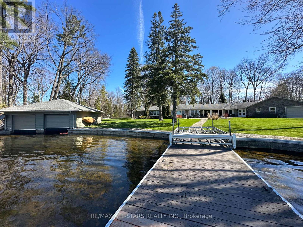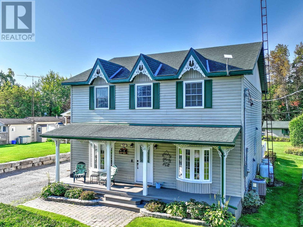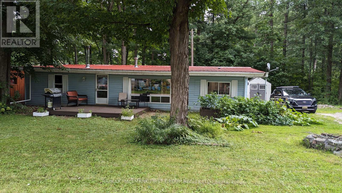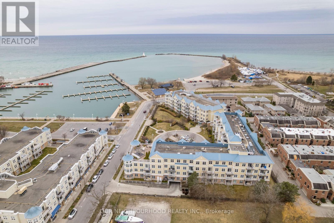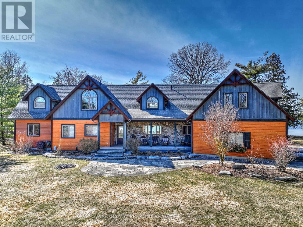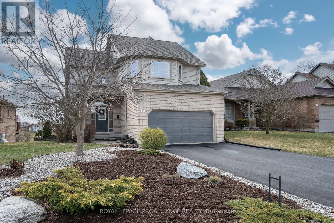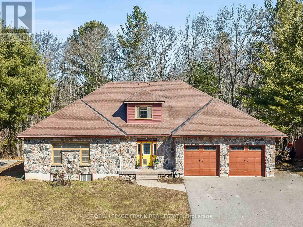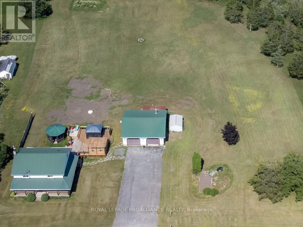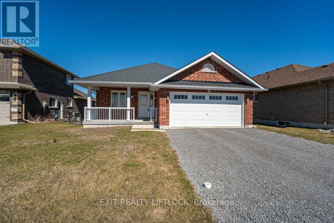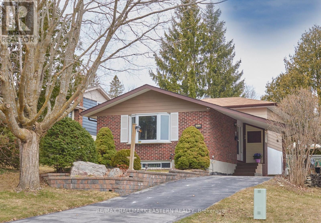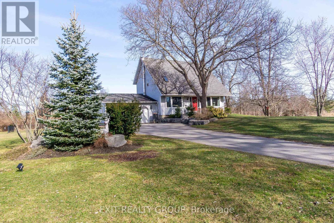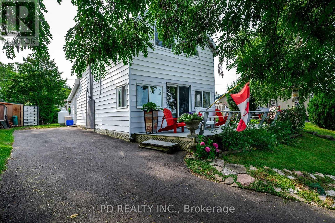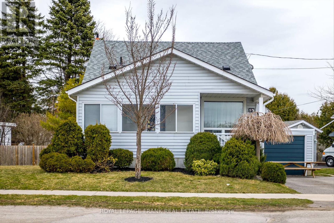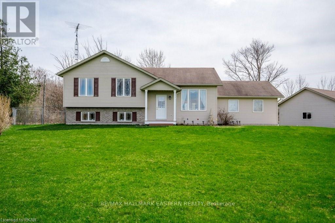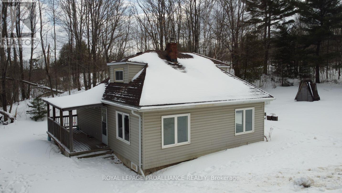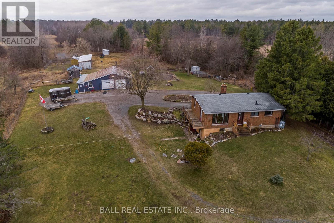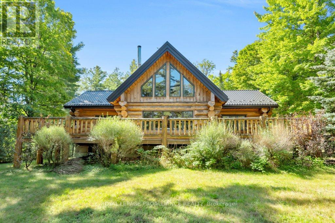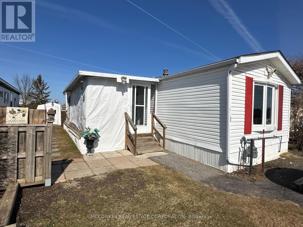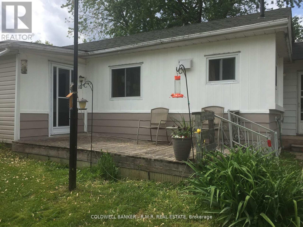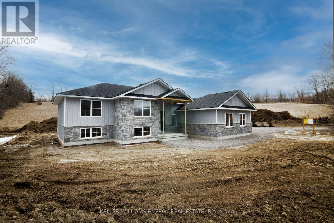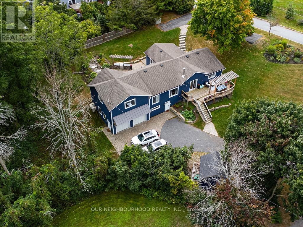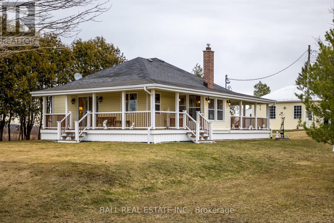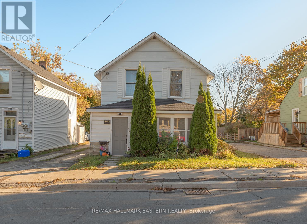LOADING
1356 Bartlett Road
Cavan Monaghan, Ontario
Welcome To Fabulous 6 Bedroom Home Situated On A Premium Lot. Fast Growing Community, Situated Just 10 Minutes From Peterborough And 75 Minutes From The Gta, Easy Access To Major Highways. Kitchen Features Tile Flooring, Stainless Steel Appliances And Granite Counters. Hardwood Flooring Throughout The House. Kitchen/Dining Area Is Open To The Spacious Family Room With Led Pot Lights, Propane Fireplace And Large Window Overlooking The Back Yard. Lots Of Upgrades And Close To Many Amenities. One Year Term Rental. (id:37841)
RE/MAX Hallmark Eastern Realty
11 Ferguson Street
Prince Edward County, Ontario
Welcome to this enchanting Century home! Nestled in a prime location, this semi-detached gem seamlessly blends historic allure with modern elegance. Admire the exposed brick center-wall and many original features while reveling in the recent renovations including new paint throughout, kitchen finishes and beautiful refurbished hardwood flooring. Featuring 3 spacious bedrooms, a claw-foot soaker tub, and separate shower, comfort is assured. With ample indoor space, and an expansive fenced lot, enjoy the convenience of downtown Picton at your doorstep. Delight in the lush garden space with excellent soil conditions for the gardener and versatile cedar shed. Updated with a new furnace and attic insulation in 2020, this property beckons families and investors alike. This home offers so much potential - let your creative side shine through. Don't miss the opportunity to make this your haven! **** EXTRAS **** Approximate utility costs: $200 water, $200 gas, $150 electric - very reasonable for a home of this size! (id:37841)
Exit Realty Group
486 Cty Rd 18 - 91 Cherry Beach Lane
Prince Edward County, Ontario
Waterfront. Located On Peninsula Of Cherry Beach Resort W/ Private Access To East Lake. Large Lot On Bay Side Offering Panoramic Views Of Lake & Stairs Down To Water's Edge. 2013 Northlander Oak Model With 3 Bdrms, 1 Bth & 688Sqft Including New Precision Sunrooms Addition. Immac. Condition + Sleeps 9. Kitchen Has Espresso Cabinets, Peninsula & Appliances. Electric Fireplace, Propane Furnace & C/Air (2022). 2 Decks. Cov. Front Deck & Deck W/ Seating At Water. Gorgeous Lot With Stunning Views & 30Ft Dock Avail For Sale. Parking For 2, Shed, Firepit & Landscaping. Cherry Beach Resorts, A Seasonal Campground On Shores Of East Lake, Prince Edward County. Seasonal Park Offers Many Amenities Incl Heated Salt-Water Pool, Multi-Purpose Court, Playground, Splash Pad, Kayaks, Paddle-Boards, Sandy Beach, Boat Docks, Rec Centre, Convenience Store, Laundry & More. **** EXTRAS **** Park Fees $16,015/Year + HST( 2024 Season) & Incl: Land Lease, Hydro, Water/Sewer, Taxes, Grass Cutting & Access To Amenities. Seasonal park open May 1 to Oct 31, located on the beautiful shores of East Lake with amazing beaches. (id:37841)
Royal LePage Proalliance Realty
833 Crawford Drive
Peterborough, Ontario
Investment property with 3 apartments, 4 parking spaces in an excellent location. Walking distance to shopping, schools, and transit. Quick access to Hwy 115 for easy commuting. Full basement with walk up access and a shared coin operated laundry. 2 main floor units: 1-1 bdrm unit, and a 1+1 bdrm unit. Upper level is 2 bdrms with a walk up attic with potential for a 3rd bdrm. This solid triplex is an opportunity you don't want to miss! (id:37841)
RE/MAX All-Stars Realty Inc.
266 Catchmore Road
Trent Hills, Ontario
Welcome to your new home! Nestled in the tranquility of a quiet and peaceful setting, yet conveniently close to all amenities, this home and 3 acre property offers the best of both worlds. Step inside and discover a spacious haven boasting four bedrooms, two luxurious full bathrooms with the potential to include a third. Built in 2021, this custom masterpiece exudes modern elegance and thoughtful designs at every turn. Imagine entertaining friends and family in the expansive living areas or on the cover deck overlooking the Trent River offering breathtaking water views; or retreating to your private sanctuary in the primary bedroom featuring a large walk-in-closet, full ensuite bath with granite counters, porcelain tiled flooring + shower with a glass door. This sanctuary space also encompasses a separate patio door leading to the large covered deck, perfectly equipped to support a hot tub. The real charm lies in the details from the gleaming hardwood flooring to the 12 foot wide patio doors on both levels to the immaculate bright picturesque kitchen boasting granite countertops and a large functional island, every upgrade has been carefully chosen to elevate your living experience. Then on those chilly evenings, gather around the cozy wood-burning fireplace in the main level living room, creating memories that will last a lifetime. Lets not forget the walkout lower level, offering endless possibilities for a recreation room and is currently plumbed-in and ready to go to install a second kitchen if desired. Whether it's a quiet retreat or a vibrant gathering space, this home and property truly has it all. Conveniently located than 10 minutes to the quaint town of Campbellford and only 15 minutes to Stirling. So come, experience the perfect blend of serenity and convenience and make this home and property with stunning panoramic views, your very own. (id:37841)
Exit Realty Group
108 Brock Road
North Kawartha, Ontario
Beautiful 5 bedroom, 3 bath cottage with beautiful sunsets overlooking Chandos Lake. Featuring main level laundry and an automatic cutover propane fueled generator. Cathedral ceilings in the family room bringing in lots of light together with a great view of the lake. Nice large dock to lounge and dock your boat. **** EXTRAS **** Directions: South on Burleigh Rd, left on County Rd 504, left on Prouty's Rd, Straight on Brock Rd to #108 on the right. (id:37841)
RE/MAX Country Classics Ltd.
536 Fire Route 84 Route
Havelock-Belmont-Methuen, Ontario
Newly renovated 2 bedroom, 1 bathroom, cottage with a bunkie & two piece bath on Methuen Lake. Beautiful sunrise from this east facing property. **** EXTRAS **** Directions: South on Burleigh, left on County Rd 504, Right on County Rd 46, left on Sandy Lake Rd, Left on Fire Route 84 (id:37841)
RE/MAX Country Classics Ltd.
41 Wiser Road
Belleville, Ontario
Welcome to 41 Wiser Rd. Country living at its finest. This spacious 2 storey home sits on a 1.3 acre lot on dead end road 5 minutes North of Belleville and HWY 401. New high efficiency furnace installed in 2022. Lots of space both inside and out for you and your extended family. Enjoy a coffee on the covered front porch overlooking farmer's fields. Inside the grand front foyer you'll find a den, 2-piece bath, open concept kitchen with island, granite counters and pantry along with doors to your backyard. Completing the main floor is a formal dining room (or an awesome games room), living room, family room and laundry room with inside entrance to the oversized 2 car garage. The second level offers an expansive primary suite with huge walk-in closet and 5 piece bath including soaker tub, tiled walk-in shower and double sinks. You'll also find 2 more large bedrooms, 4 piece bath & a huge bonus room that could be another bedroom, playroom or great storage space. Need even more living space? The full unfinished basement awaits your creative and personal touch! Check out this perfect family home today. (id:37841)
Century 21 Lanthorn & Associates Real Estate Ltd.
19 Bogart Crescent
Belleville, Ontario
Welcome to 19 Bogart Cres, located in Prime West End Belleville! 2-storey 3 bedroom / 2 bathroom home. Close to schools, shopping, churches and recreational facilities. Home has been updated with hardwood flooring, kitchen, furnace, central air and HWT. Patio doors to deck overlooks fenced yard, good size bedrooms, Primary bedroom features walk-in closet and cheater door to main bath. Fully finished basement offering room for everyone. (id:37841)
Century 21 Lanthorn & Associates Real Estate Ltd.
290 Ixl Road
Trent Hills, Ontario
Nestled in serene countryside, this picturesque property offers a tranquil retreat. The main floor features elegant engineered hardwood floors that seamlessly connect the living spaces. Expansive windows offer sweeping views of tranquility, enhancing the ambiance of each room. The kitchen is a chef's dream, equipped with modern appliances, undermount lighting, and ample storage space. The primary bedroom suite is a peaceful oasis, complete with ensuite bathroom. Outside, the property's charm continues with a covered porch, a spacious patio, and beautiful back deck. These outdoor spaces provide the perfect setting for al fresco dining, morning coffee, or simply enjoying the peaceful surroundings .Overall, this property offers an exceptional blend of peaceful living, breathtaking views, and luxurious amenities, making it the perfect countryside retreat for those seeking a tranquil escape from the hustle and bustle of everyday life. (id:37841)
Royal Service Real Estate Inc.
62 Trefusis Street
Port Hope, Ontario
This home is located in a peaceful residential setting with easy access to downtown, the 401, the lake and Port Hope Golf Club. Step into an inviting living space bathed in natural light. The open concept design seamlessly connects the living room, dining area, and kitchen, creating a warm and welcoming atmosphere. The main floor boasts a gas fireplace in living room, large kitchen with walk out to deck, 2 bedrooms, spa like ensuite off primary bedroom with heated floors and a towel rack. Main floor laundry and inside access to the garage. Downstairs has a spacious family room with gas fireplace, bedroom and a full bath room. Outside you have your own private oasis where you can enjoy outdoor dining, gardening, or simply relax and watch the sunset over the natural landscape that abuts your private backyard. This home is equipped with a new generator and electricity in the shed. A full list of home improvements is available. Please click the link below for a full video, floorplans and pics. (id:37841)
Coldwell Banker - R.m.r. Real Estate
9 Parkview Heights
Quinte West, Ontario
Expansive ranch bungalow located in prestigious Parkview Heights. Easy access to downtown, 401, 8 Wing & Marina. 2200 sq. ft. all brick family style bungalow, spacious eat in kitchen, formal dining room, main floor family room with access to patio, 3 large bedrooms, hardwood floors, gas fireplace, private living room, covered front sitting veranda. All this on a large private corner lot, makes this home the envy of the neighbourhood. Easy showing access. Offers welcome anytime. (id:37841)
Royal LePage Proalliance Realty
35 Moira Lea Court
Belleville, Ontario
Welcome to this stunning raised bungalow nestled on a cul-de-sac, offering a blend of unique design elements and natural surroundings within proximity to walking trails along the Moira River. As you step inside, you are greeted by an inviting open-concept layout that seamlessly combines functionality with modern aesthetics. The main floor boasts a spacious living area adorned with a vaulted ceiling, infusing the space with an airy ambience and creating a sense of grandeur. Natural light floods the space, accentuating the warmth of the hardwood floors and creating an inviting atmosphere for both relaxation and entertainment. Adjacent to the kitchen, a charming three-season sun room awaits, offering the perfect spot to enjoy your morning coffee or unwind with a good book while soaking in the tranquil views overlooking the backyard. Descending the stairs you'll find a spacious rec room, 3rd bedroom, 2 bathroom and dedicated laundry offering added convenience for busy households. (id:37841)
Royal LePage Proalliance Realty
57 - 311 Dundas Street E
Quinte West, Ontario
Imagine waking up to an amazing waterfront view, every, single, day, watching sunsets on your own private deck or dipping your feet into the bay on a warm summer day! This 2 bedroom, 1 bath unit is cute, cozy and awaiting your presence. Updates include; new flooring, some newer windows, newer interior doors with updated handles, new light fixtures, new main door, freshly painted and a full size Commercial Grade HWT owned (installed new June 2023). An affordable starter or downsizer in a fantastic area, within walking distance to all amenities and CFB Trenton. **** EXTRAS **** Total new land lease fees $892.46 includes taxes, water & sewer. (id:37841)
Exit Realty Group
28 Coldbrook Drive
Cavan Monaghan, Ontario
""The Mirabell"", Elevation A Is A 1580 Finished Sq Ft, 2 Storey 3 Bedroom Family Home With Single Attached Garage with inside entry, to be built For November 2024 Occupancy, by Frank Veltri, Millbrook's ""Hands On"" Quality Builder. This Home Features A Covered Front Porch And An Attractively Designed Front Den, Perfect For Home Office Set Up. Also included: Troweled 9 Foot Ceilings and Engineered Hardwood on the Main Floor, Natural Gas Fireplace in the Living Room, Quartz Countered Kitchen with Potlighting, Breakfast Bar and Walkout to the Back Yard, 3 Baths Including Main Floor Powder Room and 5 Piece Primary Ensuite, Main Floor Laundry Room, and Rough-in for 4th bath in the basement. When Completed, This Small Enclave Development ""Creekside In Millbrook"" Which Backs At Its East End Onto Environmentally Protected Greenspace, will Also Include A Walkway Through A Treed Parkland Leading To Centennial Lane, For An Easy Walk To The Magical Downtown And Millbrook Valley Trail System. The West End Of Coldbrook Drive Is Nina Court Which Has A Pedestrian Walkway Directly To Millbrook's Elementary School. Open Houses At Creekside In Millbrook Are most Saturdays and Sundays, 2-5 pm. **** EXTRAS **** Buyers May Choose Interior Finishes (Kitchen and bathroom cabinets, Quartz Counters, Engineered Hardwood, Carpet & Tile Flooring) from Builder Selections. (id:37841)
RE/MAX Hallmark Eastern Realty
4400 518 Highway East
Kearney, Ontario
Welcome to this peaceful retreat on close to 2 acres & picturesque riverfront property. Located in a private setting, this quality built new home or cottage offers a year round escape from the bustling world. Upon entering you are greeted by luxury & natural beauty that permeates throughout the entire residence. The main level offers an open floor plan, seamlessly blending the living, dining, and kitchen areas, incredible views, wood beams & vaulted ceilings, stone propane fireplace, stunning Muskoka room, massive deck running the entire length of the home, all creating an ideal space inside and out for both relaxation & entertainment. Primary bedroom w/ a river view, luxurious ensuite & walk in closet, generous sized 2nd and 3rd bedrooms, primary bath, inside entry to the garage & main floor laundry. Downstairs you'll discover a spacious walkout basement featuring a 12' long wet bar, games area, den or 4th bedroom, large bathroom and a huge family room perfect for gatherings with family and friends. Efficient in-floor heating ensures a cozy atmosphere during the colder months. With an impressive 500 feet of frontage along the Magnetawan River, you can indulge in breathtaking views, embrace the soothing sounds of nature and experience the best of both worlds while boating, canoeing or kayaking or take a minute boat ride to pristine Sand Lake, where you can engage in various water sports, activities, fishing & adventure. This home offers an exceptional location for exploring the surrounding wilderness year round.. hiking, walking and atv trails, snowmobiling, snowshoeing, skating, cross country skiing to name a few. Short drive to Kearney and a few miles away from 3 entrances to Algonquin Park. Whether you are seeking a peaceful retreat or an opportunity to engage in outdoor adventures, this property fulfills every desire. With impeccable finishes this home presents a truly exceptional living experience. Constructed with quality from the ground up...Tarion Warranty (id:37841)
Royal LePage Quest
343 Glory Road
Hastings Highlands, Ontario
Looking for a year round home or getaway! Come and look at this four season property fronting on the York River! The house consists of just over 1,000 square feet and features newer flooring, freshly painted throughout, an eat-in kitchen, living room with wood burning stove, sunroom with walkout to the large L-shaped deck (35' X 25') with newer railing, 2 bedrooms & 3 piece bathroom on the main level plus a bonus loft for the over flow guests. Lots of space for the kids to play, enjoy the bonfire and ""beach"" area on the river! Located on a school bus route at the end of a year round municipally maintained road! Two large sheds allow for lots of storage. (id:37841)
RE/MAX Country Classics Ltd.
883 Ontario Street
Cobourg, Ontario
Believed to be among the largest residential parcels in Cobourg, this stunning 2019 custom-built home is nestled on 4.89 acres in the heart of town. Boasting over 3000 sq ft, this modern residence offers luxury living perfect for multi-generational families. A true lifestyle purchase, 883 Ontario features 2 bedrooms, 2 kitchens, 3 bathrooms, and upscale amenities including a wood-burning fireplace, commercial-grade 2-person steam room, and three decks all overlooking the incredible landscape. The property is a nature lover's dream, with multiple views and riparian rights to the Cobourg Creek. Enjoy the convenience of full municipal services & in-town amenities while reveling in the privacy, nature, trails and creek throughout the nearly 5 acres. This rare feature ensures exclusive access to some of the world's most productive fishing runs, including rainbow and brown trout in the spring, and salmon in the fall. **** EXTRAS **** Experience the best of both worlds: a secluded retreat with unparalleled fishing opportunities, coupled with the comforts of modern living. This is a property that stands alone, unable to be replicated within Northumberland County! (id:37841)
Exp Realty
744 Prince Of Wales Drive
Cobourg, Ontario
Welcome to your ideal home nestled in a fantastic neighborhood, where classic elegance meets modern comfort. This all-brick, three-bedroom bungalow exudes timeless appeal and offers a serene retreat. As you approach, the home's well-manicured front yard and large covered front porch invite you in. Step through the front door into a spacious living room bathed in natural light, thanks to large windows. The inviting ambiance is perfect for cozy evenings spent relaxing with loved ones or entertaining guests. Adjacent to the living room is a tastefully appointed dining room, where you can enjoy delightful meals with family and friends. Whether it's a casual brunch or a formal dinner party, this versatile space accommodates your every need. The heart of the home is the fully equipped kitchen, complete with ample storage, and the highly desired feature of a walk-in pantry. The cozy breakfast nook is an added bonus. Prepare culinary delights with ease and savor your creations in the warm glow of the morning sun. Three generously sized bedrooms offer peaceful sanctuaries for rest and rejuvenation. Each room has large windows that invite in gentle breezes and soothing natural light. One of the home's most enchanting features is its expansive rear yard, a private oasis where you can unwind. Whether you're enjoying a leisurely afternoon barbecue or simply basking in the beauty of nature, this outdoor retreat is sure to inspire moments of joy and relaxation. Downstairs, the partially finished basement provides additional living space, perfect for a home office, recreation room, or gym. The possibilities are endless, allowing you to tailor the space to suit your specific needs and lifestyle. Conveniently located in a sought-after neighborhood, this bungalow offers the perfect blend of tranquility and convenience. **** EXTRAS **** With schools, parks, shopping, and dining options just moments away, you'll enjoy easy access to all the amenities of modern living while still relishing the peace and privacy of your own home. (id:37841)
RE/MAX Lakeshore Realty Inc.
82 North Park Street
Belleville, Ontario
So much room available, step into this VACANT 2-storey home foyer that leads into a spacious living room, around the corner to the dining room and galley style kitchen, attached family room with fireplace. A perfect space for family meals and gatherings. The kitchen is bright and has views of the backyard and pool area. There are 4 bedrooms and 4pc bath with double sink on the upper floor. The possible in-law suite is located on the lower level with its own kitchen and entrance. Consisting of a bedroom, a luxurious 4pc bath, including a jetted tub with a living area, a kitchen, den (2nd bedroom) and shared laundry. This suite allows for independent living while still being connected to the main house. One of the standout features of this house is the outdoor area. The backyard boasts an inground pool, perfect for entertainment. includes a patio, new decking with space for outdoor furniture and a a shed. The in-law suite offers a comfortable living experience, ideal for a family with extended family members, guests, or those who simply value space and comfort. Seller is motivated! (id:37841)
RE/MAX Quinte Ltd.
18617 Loyalist Parkway
Prince Edward County, Ontario
Welcome to 18617 Loyalist Parkway, nestled in the heart of Prince Edward County, offering an idyllic retreat for those seeking both serenity and adventure. Priced at $559,900, this meticulously maintained property presents a rare opportunity to own a slice of paradise. The fenced yard is adorned with a charming fire pit, providing the perfect setting for gatherings on summer evenings, creating lasting memories with family and friends. A hidden gem in the back yard is the heated insulated area currently being used as a personal gym. The home itself boasts immaculate upkeep, featuring newer windows that usher in abundant natural light and a newer furnace and air conditioning ensuring comfort year-round. Embrace the cozy ambiance offered by the propane fireplace, ideal for unwinding after a day exploring the nearby attractions. With a main floor master bedroom and bath, convenience and comfort are seamlessly woven into the fabric of everyday living. For wine enthusiasts, the property's location is a dream come true, surrounded by 14 wineries, many just a leisurely 5-minute walk or bike ride away. Whether you're a connoisseur or simply enjoy a glass of wine in a picturesque setting, the vineyards of Prince Edward County await your exploration. Beyond the vineyards, this residence offers proximity to North Beach and serves as a launch point for all the County has to offer. Whether you're drawn to the tranquil waters for a day of swimming and sunbathing or eager to embark on an adventure exploring the region's rich cultural heritage, there's something for everyone just moments from your doorstep. Discover the perfect blend of comfort, charm and location at 18617 Loyalist Parkway an enchanting retreat where every day feels like a getaway. (id:37841)
Chestnut Park Real Estate Limited
703 County Road 1 Road
Prince Edward County, Ontario
Embrace the possibilities of multi-generational living with this extraordinary property. The walkout basement is a true gem, offering the perfect opportunity to create a comfortable and private in-law suite or accommodate multiple generations under one roof. The bungalow, with its clean mid-century modern architectural lines, seamlessly integrates with the serene rural surroundings. The home's thoughtfully designed layout provides ample space for both privacy and togetherness. The walkout basement boasts three well-appointed bedrooms, a generous living area, a full bathroom, laundry room, and a fully equipped kitchen. This lower level serves as a perfect retreat for guests or extended family. The main level comes complete with vaulted ceilings with exposed beams, a large primary bedroom, spacious second bedroom, full bath and laundry, and an expansive living area. The lush backyard creates an ideal setting for relaxation, entertainment, and cherished moments with loved ones. The large two car garage comes with a separate tool room for an additional storage area. This property presents a great opportunity to embrace a lifestyle that combines the charm of rural living with the conveniences of modern amenities. Whether you're looking to create a dedicated in-law suite, accommodate adult children, or simply enjoy the flexibility of additional living space, this property is ready to adapt to your unique needs. Discover the magic of the County and make this extraordinary bungalow your home. (id:37841)
Century 21 Lanthorn Real Estate Ltd.
Lot 11 Lakeview Court
Alnwick/haldimand, Ontario
Set on a wooded, walkout lot, this 2432 sqft 3 bed, 3 bath bungalow with a full unfinished walkout basement offers tranquil views at the back, lake views at the front as well as in-law potential. This one-of-a-kind location allows for executive living on 0.6 acres in a quiet community mins. to Highway 401, Cobourg, the Beach & Ste. Anne's Spa. Enjoy 9ft. ceilings, a main floor office, an expansive open concept kitchen, living & dining area overlooking the lake & flooded with light & finished w/ custom kitchen, quartz counters & separate pantry. Living room w/ gas fireplace & built ins, hardwood flooring throughout the main level & a spacious primary suite w/ 5pc. ensuite, walk-in closet & large windows enhancing the South view. A separate laundry & mud room are on the main level allowing for tidy entry from the 3-car insulated garage. Covered deck, pot lights, AC, 200amp service & fibre optic internet. Backed by a 7-year Tarion warranty & constructed by a builder who is committed to elevating the standards across Northumberland. **** EXTRAS **** Unfinished walkout lower level will allow 2 beds, 1 bath, a home gym, recreation room + games area, cold storage, utility room & dedicated storage space. Option for builder to finish. Buyer to choose finishes. (id:37841)
RE/MAX Hallmark First Group Realty Ltd.
19 Jean Davey Road
Hamilton Township, Ontario
Welcome home to this custom built bungalow on a landscaped 1 1/2 acre level lot with fruit trees and relaxing pond feature in an executive neighbourhood. Large primary with a walk-in closet, 5 piece ensuite gives a touch of luxury and functionality. Main floor office/ bedroom across the hall from primary and another main floor bedroom, 4 piece bath and main floor laundry for added convenience. Bright open concept eat-in kitchen and living space with dedicated dining room. The lower level is fully finished with a walk out, large windows and huge family room. Two additional bedrooms and 4 piece bath complete the package. Oversized two car garage with access to the mud/laundry room. Ample parking and storage. Easy access to the highway for commuters and minutes to Port Hope or Cobourg. Pre-list inspection available. (id:37841)
Royal LePage Frank Real Estate
Lot 21 Lakeview Court
Alnwick/haldimand, Ontario
Introducing the Highland model. On a South facing lot with stunning Lake Ontario views. Offering 2432 sqft 3 bed, 3 bath bungalow with a full unfinished walkout basement offering panoramic views the Lake, the Hamlet of Grafton which also allows for in-law potential. Leaving you breathless, these views + this one-of-a-kind location allows for executive living on 1.3 acres in a quiet community mins. to Highway 401, Cobourg, the Beach & Ste. Anne's Spa. Enjoy 9ft. ceilings, a main floor office, an expansive open concept kitchen, living & dining area overlooking the lake & flooded with light & finished w/ custom kitchen, quartz counters & separate pantry. Living room w/ gas fireplace & built ins, hardwood flooring throughout the main level & a spacious primary suite w/ 5pc. ensuite, walk-in closet & large windows enhancing the South view. A separate laundry & mud room are on the main level allowing for tidy entry from the 3-car insulated garage. Covered deck, pot lights, AC, 200amp service & fibre optic internet. 7 year Tarion warranty and an elevated standard from a builder who is committed to changing the buying experience. **** EXTRAS **** Unfinished walkout lower level will allow 2 beds, 1 bath, a home gym, recreation room + games area, cold storage, utility room & dedicated storage space. Option for builder to finish. Buyer to choose finishes. (id:37841)
RE/MAX Hallmark First Group Realty Ltd.
8 Manor Road
Kawartha Lakes, Ontario
Welcome to this rarely offered, prestigious location where luxury living meets rustic charm on the shores of Sturgeon Lake. Situated on a stunning 1.098 acre property, this home offers unparalleled tranquility and breathtaking views. Boasting 6 bedrooms and 2.5 baths, it's perfectly suited for hosting family and friends. The large dining room, with open lake views, features a captivating field stone fireplace with a wood-burning insert, setting the scene for intimate gatherings and memorable meals. A spacious butler's pantry adds convenience, while the updated kitchen offers stainless steel appliances, stone counter tops, and custom cabinetry. The large family room provides a cozy retreat, with multiple sliding doors leading to the beautifully landscaped lakeside patio - an entertainer's paradise with panoramic water views. A triple car attached garage and circular driveway provide ample parking, while the wet boathouse with 2 boat slips, 168 feet of pristine waterfront, and concrete retaining wall and dock complete the picture of lakeside luxury. Also includes lawn irrigation system, and whole home backup generator. All within walking distance of the charming town of Bobcaygeon. This property consists of two lots held in separate titles. (id:37841)
RE/MAX All-Stars Realty Inc.
24 Cedar Dale Drive
Kawartha Lakes, Ontario
This stunning home with deeded access to Balsam Lake provides almost 2,200 sq ft of comprehensively updated living space on two above-ground floors. Located in the friendly community of Cedar Dale, the property is sited on a deep, level lot only steps away from Balsam Lake. The property comes with deeded access to a boat slip on the large dock and shoreline shared by nine other properties through the dock association known as the Balsam Lake Weekenders Association. The home has been totally updated in the past three years, including the kitchen, bathrooms, flooring, appliances and deck (all in 2022). Practical updates include new central air conditioning, electrical panel and security cameras (all in 2022), water filtration system and hot water tank (2023). The main floor layout is very efficient, with open concept living, dining and kitchen areas, a separate family room and breakfast area with a walkout to the deck, and a laundry room. The second floor has four spacious bedrooms and a second bathroom with double sinks and a glass enclosed luxury shower. The primary bedroom has a walk-in closet with a French door. California shutters (main floor) and wood blinds (second floor) are all new in 2022. There is a shed for a small boat with an attached workshop as well as a small utility shed. Also, building plans have been completed and the stone work prepared for a garage at the back of the property. Cedar Dale Drive is a private road maintained by the property owners at the cost of approximately $100 per year (includes snow removal and hydro for street lighting). Taxes are exceptionally low for a Balsam Lake property. Services in Coboconk are within a 10 minute drive, and it is an easy commute to the GTA. Visit the Realtors website for additional information. (id:37841)
Kawartha Waterfront Realty Inc.
24 Oakley Lane
Tweed, Ontario
GET READY FOR SUMMER FUN! Here's the perfect spot to get away, must see this year round home or cottage! Whether you're looking for affordable living or a weekend escape add this one to your list. Lovely bungalow style home on leased land in Trudeau Park, sitting on the shores of Stoco Lake. This home features, spacious living room with large window with view of the lake. Open to cozy dining area with woodstove and walkout to nice deck. Full kitchen includes appliances. Large 4 pc bath with lots of storage. Updated tub/shower unit, vanity and pot lighting throughout. Laundry room with stackable washer/dryer and extra storage space. Good sized bedroom & large closet. Plus Den that can be used as office or 2nd bedroom, with nice bright windows, lovely pine ceilings and electric fireplace. Mostly updated floors throughout. Plus bonus attached storage/workshop room with unique rock climbing wall. Extra 8x10 ft storage shed and small 8x8 ft pergola. This is located on one of the largest park lots, also nice and level, with open space and gardens. Enjoy evening campfires. Walking distance to the Lake to enjoy swimming, fishing & boating. Just a short 10 min drive to the Village of Tweed for all amenities. 2 Hours to GTA or Ottawa. Excellent Value Here- Don't Miss it! **** EXTRAS **** Updated propane heating. Good internet availble. All buyers must be approved by Park. Lot lease includes taxes, well, septic and road maintainence. (id:37841)
RE/MAX Hallmark First Group Realty Ltd.
402 - 145 Third Street Street
Cobourg, Ontario
If you are looking for Luxury, this Open concept Penthouse Condo with Views of Lake Ontario and Cobourg Marina is perfect for you. With over 1300ft2 living space, complete with granite counters, skylights, and large south facing windows. Enjoy the outdoors on the large Terrace with remote controlled Awnings and a Natural Gas BBQ outlet. The newly Renovated Kitchen includes back lighting in the glass front cupboards, gorgeous granite counter and stainless appliances making it magazine worthy. Natural light floods in with the skylight. The Spacious Living room with vaulted ceilings, boosts a 2 sided remote controlled fireplace to warm you in the evening. This Condo Building has been extensively renovated in the past year to give you a warm welcome as you enter building as well as the meeting/entertainment rooms. Enjoy a 5 min walk to the main streets of Cobourg for some great restaurants or stroll along the beach for a romantic evening. Don't miss this one! **** EXTRAS **** There is a gas line hook up behind the stove. Storage Locker is located directly in front of your Exclusive underground parking spot. (id:37841)
Our Neighbourhood Realty Inc.
15 Balsam Park Road
Kawartha Lakes, Ontario
This custom-built (2004) Linwood timber frame home resides on one of the most spectacular lots on Sturgeon Lake, with 258 ft of pristine north-west facing waterfront and more than 2 acres of level land. The property is an oasis of privacy and tranquility, and yet is within walking distance to the lovely town of Bobcaygeon. The tasteful cedar and stone-clad home is highlighted on the main floor by a high-ceilinged living room with floor-to-ceiling windows and granite propane fireplace, a hand-made cherry wood kitchen, and a screened sunroom with stone floor and walk-out to an outdoor stone patio. The main floor layout also includes a dining area, a Primary with a 5 pc ensuite and walk-in-closet, a second bedroom and bathroom, a laundry room and a 3 bay attached garage. The main floor has comfortable in-floor radiant heat and hardwood floors throughout. The second floor features a media room with theatre seating for 12 people, a games room, a bonus room, a bedroom, and a 3 pc bathroom. There is also access to the loft above the garage with an insulated floor that can serve as a very spacious and bright workshop or studio. The grounds around the home are professionally landscaped with stone patios and paths, low-maintenance perennial gardens and lawn interspersed with mature trees, all kept lush by an in-ground sprinkler system. At the waterside is an attractive double bay wetslip boat house (2007) with 3 R&J lifts. Swimming in the hard-bottom, weed-free waterfront is perfect off the concrete dock of the boat house, or alternatively one can wade in from the waterside armour stone stairs in front of the home, where the western vistas down the length of Sturgeon Lake are sensational. The large lot size and municipal road access provide potential options for lot severance and/or additional dwelling units. Most furniture is included and other items including a gorgeous 25 ft. Cobalt boat are separately negotiable. (id:37841)
Kawartha Waterfront Realty Inc.
16 Mcauley Drive
Quinte West, Ontario
Discover this lovely 2-storey home nestled on a tranquil dead-end street in Trenton's sought-after west end. Set on a premium lot with a backdrop of a picturesque park and green space, this property seamlessly combines comfort and nature. With a walkout basement and upgrades throughout, this home is truly impressive. The upper level features 4 spacious bedrooms, and laundry, perfect for families. The cozy living room boasts a charming gas fireplace, creating a warm atmosphere. The double car garage is finished with drywall and insulation for added comfort. Step out to the large 3-tiered deck from the kitchen, ideal for entertaining or enjoying park views. Experience the best of Trenton living in this exceptional home near golf, tennis/pickleball, and the hospital. Don't miss this opportunity to own a beautiful home in a peaceful location. Updates include: kitchen (2019), stainless steel appliances (2019), built-in bench w/ storage and shiplap and backsplash carried onto island and fireplace (2020), new A/C and climate control software (2021), bedroom in basement, primary bedroom ensuite, front yard landscaping and sprinkler system, garage shelving (2023) (id:37841)
Royal LePage Proalliance Realty
490 Baptist Church Road
Stirling-Rawdon, Ontario
Fantastic property for those looking for the perfect blend of nature and amenities. Located just 10 minutes from Hwy 401, minutes to Stirling or Belleville on 6.78 acres of beautiful, wooded trails backing onto Moira River Conservation land. With its spacious layout, newer GE Cafe appliances, main floor primary with ensuite, living room fireplace, open concept living and dining, comfort and convenience is all throughout this home. Second main floor bedroom/office with two more large bedrooms on the second level and a fifth on the lower level. Did I mention the inground pool with newer liner? This home has it all! Pre Home Inspection available. (id:37841)
Royal LePage Frank Real Estate
2632 County Road 5
Prince Edward County, Ontario
RECENTLY INSTALLED WELL WITH A GREAT FLOW RATE. THIS HOUSE HAS BEEN EXTREMELY WELL CARED FOR AND UPDATED. August closing is preferred! Escape to your sanctuary in the heart of Prince Edward County! Nestled on 3 acres of serene countryside, this historic gem envelops you in tranquility. Boasting 3 bedrooms and 2 bathrooms, this century home exudes charm with its post and beam architecture, while modern comforts like updated windows and doors elevate your experience. Bask in natural light streaming through, or unwind on the sprawling covered porch and deck. A green metal roof crowns this haven, complemented by a flagstone pathway and a 12' gazebo with a hot tub for ultimate relaxation. A spacious 2 1/2 car garage beckons, complete with a fully insulated interior and ample workspace. NEW WELL! Other recent updates include new appliances (brand new washer/dryer), windows and engineered flooring that seamlessly blend classic elegance with contemporary convenience. Crown molding adds a touch of sophistication, while the enchanting yard invites exploration and repose. (id:37841)
Royal LePage Proalliance Realty
77 Darrell Drain Crescent
Asphodel-Norwood, Ontario
Welcome to Norwood Park Estates Phase 2. This all brick bungalow is the perfect home for a young couple or retired couple. This very popular Michael model at 1274 square feet on the main floor. Unfinished basement with rough in bath and electrical run for future use. Main level featuring 3 bedrooms, main floor laundry area, plus 2 full baths. 2 car garage with garage door opener plus a man door. Hardwood and ceramic tile throughout the home. Patio doors from kitchen to 10'x12' deck and a large fenced rear yard. There is a gas fireplace in the great room which overlooks the rear yard. Early possession can be had. Don't miss out on this 5 year old home. (id:37841)
Exit Realty Liftlock
1632 Cherryhill Road
Peterborough, Ontario
Built in the Seventies, this is a solid, high elevation 4-level Backsplit in Peterborough's popular west end. If you like daytime birds in the front yard, overlooking nighttime twinkles of the City below, a raised veggie garden in the backyard, and a cool carport and patio on the side - then this is the one that you looked for. The upper two levels offer a granite countered, eat-in Kitchen, hardwood floor in the in the Living Room, two upper bedrooms and 4 piece bath. The two lower levels provide a 3rd Bedroom, a Family Room with wood burning fireplace (not currently used), a Recreation room & 2 piece bath. There is potential for a walk-up entrance at the back. This home is well set back from the street, in a great neighbourhood with privacy provided by mature trees and fencing, located close to Peterborough Sport and Wellness Centre. Don't miss the multi-media link for property website. **** EXTRAS **** Seller will entertain any and all offers. April 2024 Home Inspection Report by Paul Galvin available on request. Hardwood floors under carpet in bedrooms. Parquet flooring under carpet in Office/Family Room. (id:37841)
RE/MAX Hallmark Eastern Realty
110 Barley Road
Prince Edward County, Ontario
Nestled on just over 1 acre of land, this property offers a serene retreat. Take delight in the inground pool, fenced yard, and captivating landscaping, complemented by a majestic weeping willow tree and a spacious back deck. Key features include a 7-year-old roof, recently replaced windows, and a convenient heated garage with basement entrance. Plus, rest assured during power outages with the propane generator and cozy wood stove. Updates abound with newer stove and dishwasher, as well as a recently installed sump pump, owned hot water tank, and efficient well pump. Conveniently located just 13 mins from the hospital and 18 mins from the 401, with Sandbanks Provincial Park only 30 minutes away. Your pool parties this summer will be remembered by friends and family for years to come. Don't miss this exceptional opportunity! Offers welcome anytime. (id:37841)
Exit Realty Group
32 & 33 Hazel Street
Kawartha Lakes, Ontario
Lakefront Retreat with Panoramic Lake Views - This 1 3/4 storey, 3 bed, 2 bath home is a true gem that has been thoughtfully updated throughout. As you step inside, the bright eat-in kitchen welcomes you & leads to the large living/dining room which boasts a cozy propane fireplace & offers breathtaking panoramic views of stunning Sturgeon Lake. Every evening, as the sun dips below the horizon, witness breathtaking sunsets that paint the sky in hues of gold & crimson. Included with this incredible property is a separate waterfront lot directly across the street (32 Hazel St.), perfect for swimming & enjoying endless water activities. The paved driveway provides ample parking space for you & your guests, while the front deck offers a serene spot to relax & take in the picturesque lake scenery. The backyard features a delightful gazebo where you can unwind after a long day by the water, as well as a handy shed for storing all your outdoor essentials or possible conversion to a bunkie. **** EXTRAS **** Whether you're seeking your own private waterfront getaway or exploring short-term rental possibilities, this captivating retreat promises an unforgettable experience on Sturgeon Lake. (id:37841)
Pd Realty Inc.
53 Edgewater Boulevard
Peterborough, Ontario
Introducing 53 Edgewater Blvd, a captivating property nestled in an exclusive enclave in the sought after Peterborough Point. This 3-bedroom, 3-bathroom residence boasts a coveted 100 ft frontage on a sought-after point, offering picturesque views and serene surroundings with unobstructed views of Little Lake Harbour, the Fountain, Musicfest & fireworks. The property features a spacious enclosed front porch, perfect for relaxing or entertaining, and a well-appointed backyard, ideal for outdoor gatherings. With composite decking enhancing both aesthetics and durability, this home promises low maintenance. Complete with a convenient 1-car garage, it combines practicality with convenience. Enjoy the tranquility of the surroundings or hosting gatherings in style, living in a highly desirable location. Don't miss the opportunity to make this your dream home. **** EXTRAS **** Pre List Home Inspection Available! New Furnace in 2023 (id:37841)
Royal LePage Frank Real Estate
1755a Salem Road
Prince Edward County, Ontario
Welcome to beautiful Prince Edward County and wine county! This beautiful side-split is equipped with a Generlink adapter, has a lovely, eat-in kitchen that boasts vaulted ceilings and hardwood floors as well as a walkout to your huge 30x30 deck with 6x12 swim spa and 10x10 gazebo with GFI electrical service (all 5 years new); along with a fenced area for human or furbabies, clothesline, BBQ hookup and firepit. Perfect place to entertain or enjoy a romantic evening! This amazing, triangular shaped property offers a car person or hobbyists dream shop (2005). 1900 sq.ft heated with 100 amp service and plenty of loft storage. This home offers plenty of closet and storage space as well as room to roam with trails close by for trail rides or walks. Close to lakes and boat launches (Lake Ontario, Lake Consecon & Weller's Bay) for fishing, swimming, boating, etc. A great place to retire or raise your family!!! **** EXTRAS **** new sump pump 2022, HWT is owned (id:37841)
RE/MAX Hallmark Eastern Realty
2458 Hwy 506
North Frontenac, Ontario
Don't break the budget and experience rural lifestyle or investment opportunity in this quaint 3 bedroom home with main floor laundry. Outside, a covered porch provides a tranquil setting to watch the night skies or beautiful sunrises. Located close to many amenities this property is operated by the adjacent Myers Cave Resort which offers potential waterfront access and some facilities on beautiful Marble Lake. Potential buyers could use this as a seasonal getaway with the possibility of generating rental income while having the confidence and security that it may be managed by a well established company. Regardless whether you choose this home to call your own or as an investment, you are within minutes to 3 popular area lakes and beaches. An idyllic country home that has many interior upgrades and a low maintenance exterior. **** EXTRAS **** Most amenities are locate within 20 minutes. Major shopping centres are less than an hour away in Belleville and Napanee. This is a wonderful opportunity for those looking for an investment downsizing or seeking a starter home. (id:37841)
Royal LePage Proalliance Realty
8948 County Road 50
Havelock-Belmont-Methuen, Ontario
Looking for a great hobby farm, this has it all. Three bdrm brick bungalow with main floor office, finished basement with walk out. Bathrooms on both levels and a UV system, central vac. Outside there is loads of perennial gardens plus a large vegetable garden, green house both with watering system, tack building, sheds, barn, garage and chicken coop all with electricity. Solar lights on all buildings. Garage has a hoist, perfect for the car enthusiast. Barn has box stalls and paddocks perfect for horses with water hydrants all this on over 30 acres which consists of two ponds, pasture and wooded area. All within 30 minutes from Peterborough, 45 minutes to Belleville and less than 2 hrs to the GTA. (id:37841)
Ball Real Estate Inc.
1035 Sunrise Lane N
North Frontenac, Ontario
Are you ready to immerse yourself in the beauty of Canadian log home living? We are thrilled to introduce you to the perfect 4-season getaway, on 36 acres, that ticks all your boxes! Nestled amidst breathtaking natural surroundings, this traditional Canadiana log home boasts an open concept design with cathedral ceilings, creating a warm and inviting atmosphere for you and your loved ones. With upgraded kitchen & dining area, a great room with wood-stove, lower level family room and 3 bedrooms and 3 bathrooms, there's plenty of space for everyone to relax and unwind. Imagine cozying up by the wood-stove in the great room hosting unforgettable family gatherings or the loft offering a tranquil retreat, while the walk-out decks provide scenic views and a perfect spot for morning coffee or evening stargazing. But that's not all! **** EXTRAS **** This property also features a 2-car garage with an upper games room and bedroom, offering endless possibilities for entertainment and extended guest retreat making it ideal for hosting friends and family. (id:37841)
Royal LePage Proalliance Realty
17a - 2244 Heritage Line
Otonabee-South Monaghan, Ontario
Charming 2 bedroom 2 bathroom, 68 foot mobile home located in established park (SunPark Parkhill Estates). Located south east of City of Peterborough in quiet rural area. Large side deck. Comes with 2 sheds, one of which has hydro. No assessed taxes or amount due to leased land. Park fees include: land rental, taxes, water and water testing. Monthly fee of $420. will increase with new owner. Park reserves the right to increase monthly fees. Community well and septic. (id:37841)
Mcconkey Real Estate Corporation
10 Driftwood Crescent
Kawartha Lakes, Ontario
Welcome to 10 Driftwood Crescent. This property presents an incredible opportunity to own a piece of paradise. Located in Kawartha Lakes, this home offers a peaceful retreat while still being within reach of modern amenities and conveniences. Embrace a lifestyle of relaxation and recreation, whether you're looking for a permanent residence or a vacation getaway, this property offers the perfect escape from the hustle and bustle of city life. Immerse yourself in nature, watching wildlife or fishing, in your own private backyard that offers the perfect blend of tranquility and natural beauty. If you are looking for the perfect getaway place, this is it. Located just minutes from Lindsay, this beauty features a newer furnace (2018), windows (2017), flooring and a heat pump that provides heating and A/C (2018), extra insulation and newer vinyl siding. Great area for fishing, and close to all amenities. **** EXTRAS **** 4th bedroom converted to family room. Could be changed back. (id:37841)
Coldwell Banker - R.m.r. Real Estate
125 Potter Road
Quinte West, Ontario
Here are 5 reasons to fall in love with 125 Potter Road! ONE: Quality new build by DeWal Homes and Construction with a new home warranty for peace of mind. TWO: Private setting on an acre (0.989 acre) lot in a serene location, just 5 min to the 401 @ Wooler Road. THREE: The perfect size 1553 sq ft on the main floor - 3 beds, 2 full baths and main floor laundry, including the primary with 3 pc ensuite bath & walk-in-closet. FOUR: Thoughtful design choices include a approx 14' x12' covered back deck, approx 23"" x 23'6"" insulated & drywalled garage with electric opener, vaulted ceiling in living room, walk-in pantry in kitchen, and main-floor laundry to name a few! FIVE: Bright basement with ample room to bring your vision, and a rough in for a 3 pc bath. Visit today and you too can come home to Quinte West! (id:37841)
Keller Williams Energy Real Estate
14 Eastern Avenue
Prince Edward County, Ontario
Paradise in The County! Welcome to your dream home! This beautiful bungalow sits on .62 acres with the Bay of Quinte across the street! With water views from south facing windows, this updated home offers you the ultimate in country living. Walk in the front door to a gorgeous open concept floor plan. The living room w/hardwood flrs features a WETT certified new wood stove and has a walk out to a deck with water views. The gourmet kitchen shows true pride of ownership! Stunning quartz counters, famers sink, under cabinet lighting, pantry with pull-out shelving, custom built butler's server and so much more! Enjoy those Christmas dinners in the dining area w/hardwood floors, additional walk out to gardens and overlooks a lovely sitting area. The primary suite features large picture window, 3pc ensuite and huge custom built w/I closet with shelving. This once in a lifetime home also comes with a walk out basement. Large rec room w/custom shelving and b/I electric fireplace. **** EXTRAS **** Finished laundry room, gym area and additional storage areas. Large double car garage w/loft area of 552 sq ft, an ideal man-cave or guest suite! Over $43k in updates. Please see feature sheet attached, list of updates since owned. (id:37841)
Our Neighbourhood Realty Inc.
2724 Moncrief Line
Cavan Monaghan, Ontario
Extremely well cared for 2 bedroom bungalow with wrap around porch, detailed trim work and custom finishes throughout. Located in Fraserville ON, 10-15 minutes south of PTBO, and convenient for GTA commuters. Situated on a .83 acre lot with a large detached double garage, and drive shed. Garage is heated and insulated, offers extra height and a Car Hoist. Garage also has insulated office space, easily heated. The basement features a separate living space with kitchenette, countertop, cabinets, sink and full refrigerator in the rec-room. BST also offers a full bathroom, bedroom/den (does not have a window) and furnace/utility/storage room. This home has 2 active wells, a drilled well and a dug well (dug well used for watering and out door use). The Seller has set up a convenient system to switch between the 2 wells easily. Frontage on County Rd 28 offers good visibility for a home based business. This property has been meticulously cared for and offers a lot of value. (id:37841)
Ball Real Estate Inc.
393 Bleecker Avenue
Belleville, Ontario
Location! Location! This amazing 2 storey home located in Old East Hill has been modernized to meet everyone's desires! Easy Accessibility to the Downtown Core, Shopping, The Bay of Quinte, Hospital and too many extras to list! This 3 bedroom home has a 4 piece bath upstairs and a 2 piece powder room on main level. Updated Kitchen/bathrooms, plus updated flooring throughout this home. Also, there is an Above Ground Pool for your summer enjoyment! Whether you are downsizing or First time Homebuyers, You Do Not want to miss out on this One!! This Home is priced to SELL! **** EXTRAS **** Furnace 2018, Roof approximately 6yrs, Sump Pump in basement 2023 (id:37841)
RE/MAX Hallmark Eastern Realty
No Favourites Found
The trademarks REALTOR®, REALTORS®, and the REALTOR® logo are controlled by The Canadian Real Estate Association (CREA) and identify real estate professionals who are members of CREA. The trademarks MLS®, Multiple Listing Service® and the associated logos are owned by The Canadian Real Estate Association (CREA) and identify the quality of services provided by real estate professionals who are members of CREA.
This REALTOR.ca listing content is owned and licensed by REALTOR® members of The Canadian Real Estate Association.





