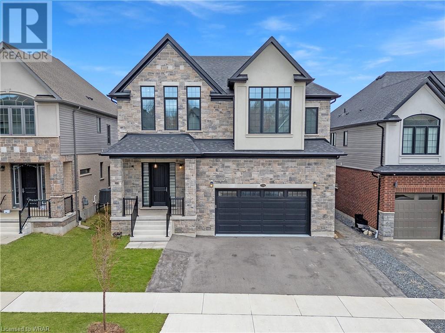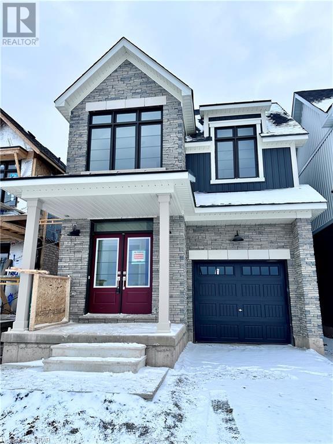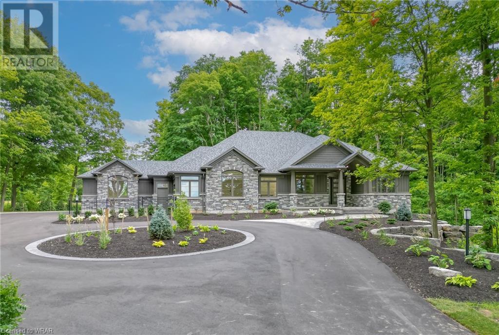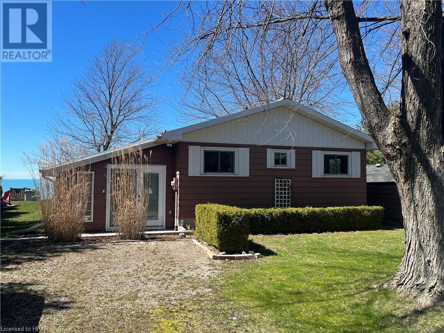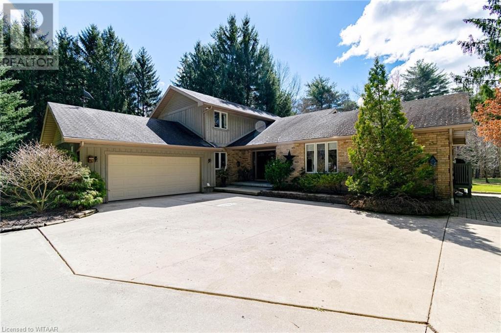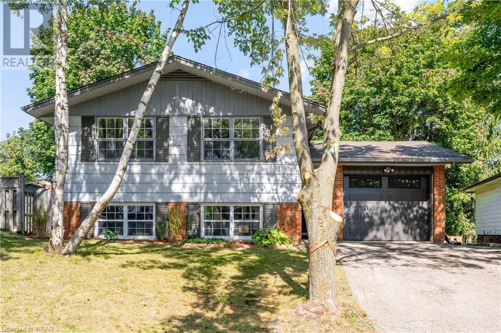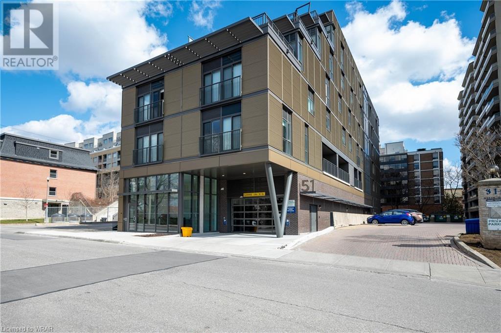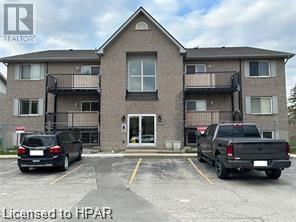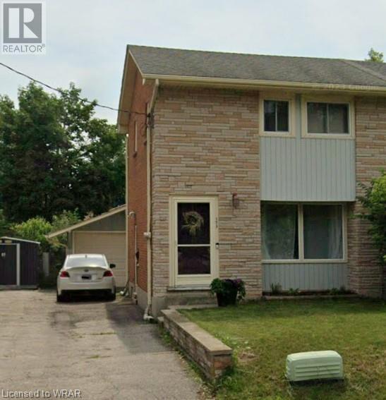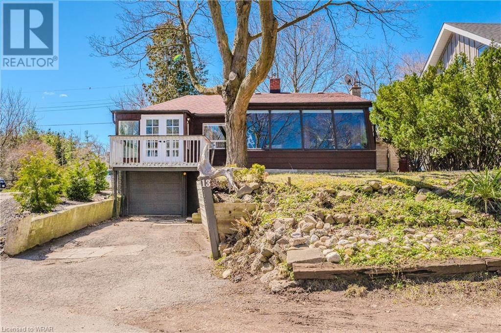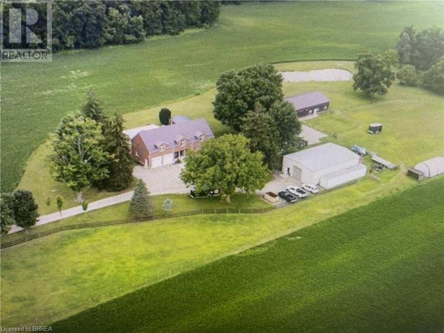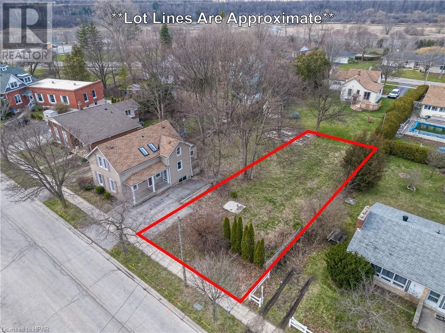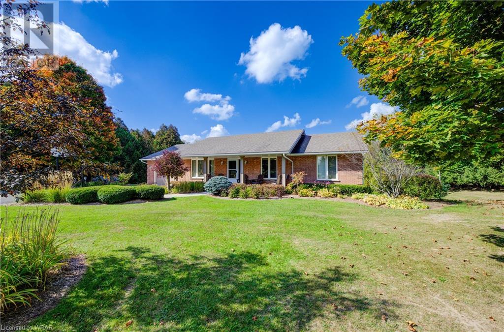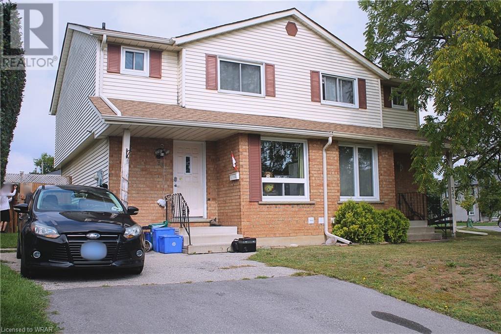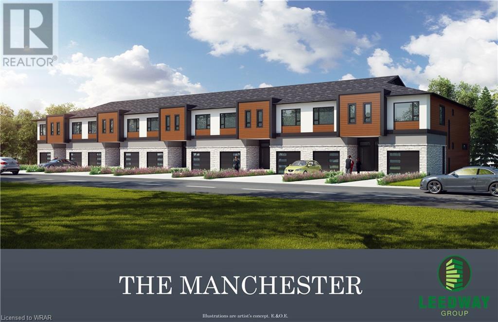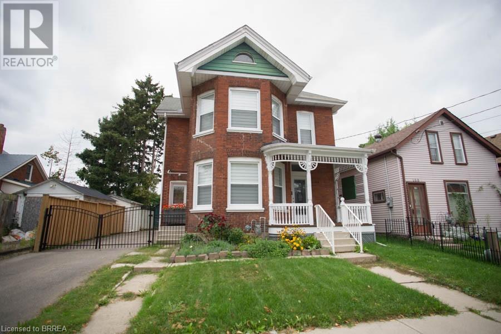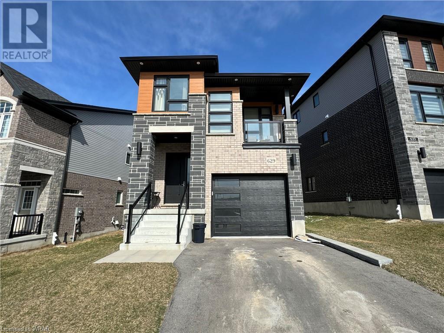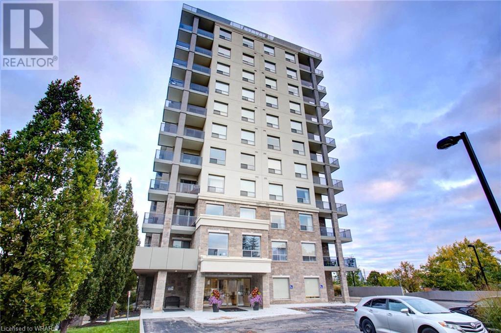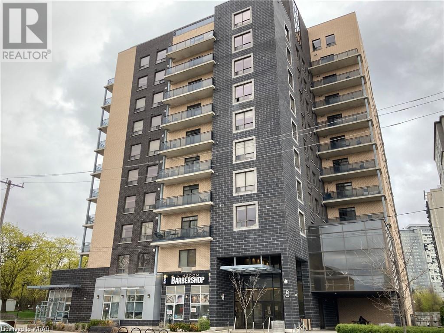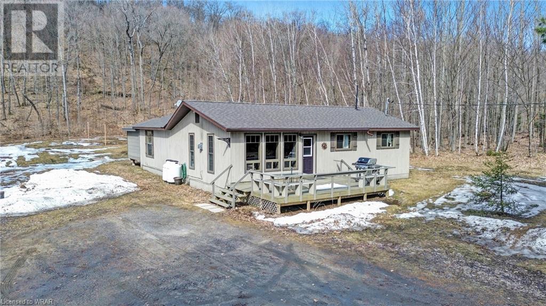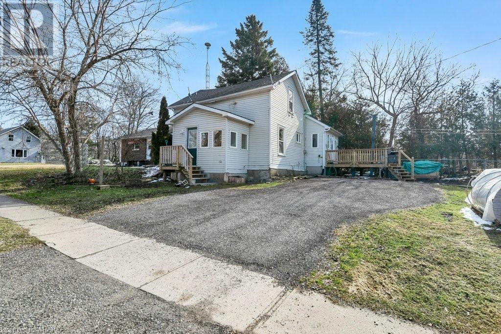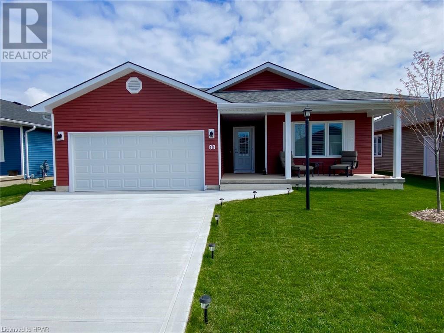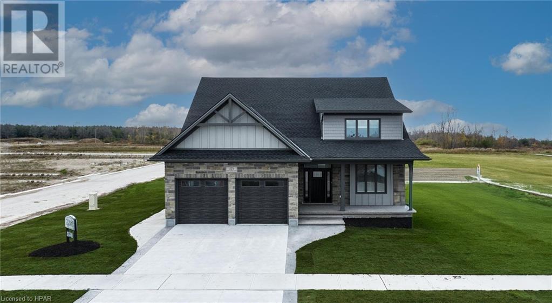LOADING
574 Bridgemill Crescent
Kitchener, Ontario
Prepare to be wowed by this rare, 5-bedroom, 4-bath legal duplex, ideally situated near peaceful Lackner Woods, moments from the Grand River. Live in one unit while letting the other pay your mortgage, or rent out both for serious investment income. The icing on the cake? A double-car garage & a 3-car driveway. Check out our TOP 6 reasons why you'll love this home! #6 OPEN-CONCEPT MAIN FLOOR - With 10-foot ceilings, pot lights, roller shades, and luxury waterproof vinyl flooring throughout, the welcoming living room lets in plenty of natural light through its expansive windows. A fantastic bonus: The main floor boasts a convenient 3-piece bathroom with shower and a generously sized bedroom. #5 GOURMET KITCHEN - Featuring an oversized Cambria quartz island with extra storage and a convenient breakfast bar. With sleek ceiling-height cabinetry, integrated high-end stainless steel appliances, a walk-in pantry & quartz countertops. Adjacent to the kitchen, you'll find a generous dining area with a convenient walkout. #4 BACKYARD ESCAPE - Step outside to find a covered 2nd-floor deck with a BBQ hookup, plus a separate walkout from the lower unit. #3 BEDROOMS & BATHROOMS - The 2nd level features 9-ft ceilings & 3 spacious bedrooms + a large family room. The primary suite includes 2 impressive W/I closets, a luxurious 5-pc ensuite & a walkout to the second-floor covered patio. 2 generously sized bedrooms share a well-appointed 4-pc bathroom. The family room also features French doors and vaulted ceilings. #2 LEGAL WALK-OUT DUPLEX: Explore the fully equipped lower walkout unit, featuring 9-ft ceilings, a kitchen, rec room, den, laundry, a 4-pc bath & a bright bedroom. Due to its separate entrance through the walk-out in the backyard, this space is versatile. #1 LOCATION - Situated in desirable Lackner Woods, easy access to Hwy 401 & exciting amenities like the airport & Chicopee Ski & Summer Resort, adventure is just moments away. (id:37841)
RE/MAX Twin City Realty Inc.
188 Eastbridge Avenue
Welland, Ontario
Be the first to live in this stunning 4-bed, 2.5-bath detached home in Dain City, Welland! Located in a new subdivision, it's close to shops and picturesque walking trails. Enjoy the luxury of a master bedroom featuring a tub, shower, and very large walk-in closet. Plus, convenient 2nd floor laundry and cozy carpeted bedrooms. With an unfinished basement and a single-car garage, there's ample storage space. You'll love the serene pond views right from your bedroom window! With 9ft ceilings and elegant hardwood floors, this home offers both comfort and style. Don't miss out on the chance to make this family-friendly community your new home sweet home! (id:37841)
Real Broker Ontario Ltd.
3273 Sandhills Road
Baden, Ontario
Brand new Frank Reis Construction home on 7 acres and has been designed with meticulous attention to detail and a modern open concept layout. Located 5 min from Baden and 15 min from Kitchener-Waterloo you can enjoy the amenities of the city but live in the country, surrounded by complete privacy and nature. This bungalow features 2+2 bedrooms and 3.5 bathrooms with 10 foot ceilings and has the highest level of quality on both levels. The chefs kitchen features a stunning island with seating for 8 and waterfall quartz countertops, walk in pantry, sun tunnels and massive windows for natural light. The open concept main floor is airy and bright with a gas fireplace and Juliette balcony off the dining room plus a walkout to the covered patio overlooking the forested acreage in the rear. Massive walk in closets & impressive en-suite baths with heated porcelain flooring, quartz countertops, luxurious soaker tubs and spacious glass showers, wired for heated towel bars. The lower level features 9 foot ceilings, lookout windows for natural light, heated floors, gas fireplace & a wine bar plus the whole home is pre wired for an entertainment system. Car enthusiasts take note, the 5 car garage is finished with separately zoned geothermal heated floors, wall mount garage door openers, adequate ceiling height for lifts and huge windows with space for a shop. Covered outdoor living space with rough in for an outdoor kitchen, gas fireplace, outdoor TV and multiple walkouts. Spectacular curb appeal with natural stone exterior, extensive professional landscaping design and stonework, outdoor lights, covered front porch, ample parking for 15+ cars, circular driveway, storage shed and rough in for a fountain. The geothermal heating and cooling system, R60 spray foam insulation, a 400 amp electrical service with backup 20 kw propane generator with automatic transfer switch. No detail has been overlooking in this one of a kind dream home and private 7 acre property! (id:37841)
C M A Realty Ltd.
72291 Cliffside Drive
Bluewater, Ontario
First-time cottage owner? Start here! This year-round waterfront property, 10 mins from Grand Bend, 5 mins from White Squirrel Golf Club offers, not only enviable nightly sunsets, but proximity to town and local amenities. This cottage is being offered for the first time by the original family. It boasts 2 bedrooms, 1.5 bath, with lovely sunroom that could double as an evening space for guests. Updated open concept kitchen/living with gas fireplace is ready for you to put your own nautical stamp on it, taking inspiration from the almost wall-to-wall windows and unobstructed views of Lake Huron. The property's mature landscaping offers elements of privacy, with space out the front for a play structure for kids; while evenings will undoubtedly be spent on the back deck, or around the fire pit. The cottage has undergone some key essential renovations — including new insulation & drywall (2011), and new metal roof (2013). To protect the bank and shoreline, these conscious owners installed two rows-high of 5 tonne boulders (approx 6ft high total) w/ backfill stone, as well as breakwater boulders that can be seen along the shoreline. Hardy, intentional vegetation was added to the bank to create stability. Private beach access stairs may be considered with consultation with the Ausauble Bayfield Conservation Authority; alternatively take a stroll, south on Cliffside to the street’s private beach access. Don’t miss out on a full cottage season in 2024! (id:37841)
Royal LePage Heartland Realty (God) Brokerage
57749 Carson Line
Tillsonburg, Ontario
Let yourself be mesmerized by this one of a kind custom home, set in its own private, 5 acre forest. Follow the winding paved laneway through the trees to a tasteful 1.5 storey custom home, complete with an attached 2 car garage. On the main level you have a large sunken den and separate living-room (both with gas fireplaces), formal dining room and spacious, modern kitchen, complete with a gas range. One additional bedroom, laundry and 4 pc bath are on the main floor as well. On the upper level you'll find the second bedroom, plus an oversized primary bedroom, with its own ensuite and walk in closet. Partially finished basement is complete with storage, large rec-room and an area for a workbench/hobby room. The homes premium feature is the multiple back decks with one of a kind views. Venture out into the rear yard to explore your own private forest. Hidden on the edge of a ravine, is the ultimate man cave, a reclaimed cabin ready for your imagination! Don't forget the 40x40 insulated shop, partially heated, conveniently located at the front of the property with a variety of potential uses. (id:37841)
Royal LePage R.e. Wood Realty Brokerage
328 Breezewood Crescent Unit# Upper
Waterloo, Ontario
WELCOME HOME to the upper level of 328 Breezewood Crescent in Waterloo, now available for lease! This meticulously maintained property offers convenience and charm in a highly desirable location. Situated on a tranquil street with mature surroundings, it's just a short stroll away from Uptown, shopping, dining, and both universities. Inside, discover a beautifully appointed kitchen with modern amenities including a dishwasher and ample storage space. Throughout the space, enjoy the elegance of engineered hardwood floors. Three generously sized bedrooms filled with natural light and a family bathroom with convenient ensuite laundry complete this inviting living space. Plus, both units in the home have been professionally soundproofed for enhanced comfort. You'll also have access to the shed. Don't wait, book your showing today and make this wonderful place your new home! (id:37841)
RE/MAX Twin City Realty Inc.
51 David Street Unit# 103
Kitchener, Ontario
A FULLY FURNISHED NEW LUXURIOUS CONDO IN VIBRANT DOWNTOWN KITCHENER ACROSS FROM PICTURESQUE VICTORIA PARK. This exquisite 1-bedroom, 2-bathroom loft-style condo offers the epitome of sophisticated urban living. The gourmet kitchen boasts stainless steel appliances, quartz countertops, an elegant subway tile backsplash, and ample cabinet space. The open-concept living area features floor-to-ceiling windows, flooding the space with natural light, complete with a large private terrace, making it an ideal space for both relaxation and entertainment. The cozy loft-style primary suite features a large walk-in closet and an ultra-modern 4pc ensuite with a quartz counter double vanity and large walk-in shower. A main-floor powder room and in-suite laundry offer the ultimate convenience. This unit is complete with one underground mobile automated parking space. With its prime location just steps away from Victoria Park, you'll have easy access to lush green spaces, trendy cafes, upscale boutiques, and vibrant nightlife options. A short drive to HWY 8 with access to the 401 & public transit available to all areas of the city, near the University of Waterloo, Wilfrid Laurier University, and Conestoga College. Book a showing today and make this condo your new home sweet home in the heart of downtown Kitchener! (id:37841)
Real Broker Ontario Ltd.
50 Campbell Court Unit# 303
Stratford, Ontario
Updated 2-bedroom condominium perfect for first time home buyers, investors or anyone looking to downsize! Located only 7 steps below ground, the cost of heating and cooling the unit is less than a unit above ground and its also more quiet. Unit offers new stainless steel fridge & stove, in-suite laundry and storage room and 2 dedicated parking spots secured for the unit (second spot is rented from another condo owner for appr. $15 per month)! Close to the Rotary Rec Complex, Agriplex (Farmers Market, etc), Park and City Bus Routes. Call your REALTOR® today to book a private showing! (id:37841)
RE/MAX A-B Realty Ltd (Stfd) Brokerage
173 Fourth Avenue Unit# Basement
Kitchener, Ontario
Enjoy this newly renovated (2023) studio apartment! Separate entrance and in suite laundry. $ 1,400/month! Located centrally close to Fairview Park Mall, public transit/LRT, major highways and schools. Great space for young working professionals. Brand new appliances (washer, dryer, fridge, air fryer and cooktop) (id:37841)
RE/MAX Twin City Realty Inc. Brokerage-2
RE/MAX Twin City Realty Inc.
13 Poplar Trail
Puslinch, Ontario
**Charming Oasis in Puslinch!** Welcome to your serene retreat in the heart of nature! This delightful single detached raised bungalow home offers the perfect blend of modern comfort and tranquil surroundings. Step inside this cozy abode and be greeted by a large foyer that leads to a bright and airy living space, thanks to the abundance of windows that offer breathtaking views of the shimmering lake. Whether you're enjoying your morning coffee or hosting a gathering with loved ones, the picturesque scenery will never cease to amaze you. The kitchen has ample storage space and a layout that makes cooking a joy. The adjacent dining area is the perfect spot to savor your meals while soaking in the natural beauty that surrounds you. Retreat to the 2 comfortable bedrooms for a restful night's sleep. The bathroom is stylish and functional. Outside, the beauty of nature awaits you as you step out to your own private oasis. Enjoy lazy afternoons by the lake, go for a paddle, or simply bask in the serenity of the surroundings. The single garage provides convenient storage for your vehicle and outdoor gear. Located in the coveted community of Puslinch, this property offers the perfect blend of peaceful living and convenience. With water access just steps away, you can indulge in a variety of outdoor activities right at your doorstep. Don't miss this rare opportunity to own a piece of paradise in Puslinch! Contact us today to schedule a viewing and experience the magic of lakeside living for yourself. Your dream home awaits! (id:37841)
RE/MAX Twin City Realty Inc. Brokerage-2
81 Mcgill Road
Mount Pleasant, Ontario
Stunning 53 + acre farm has it all! Traditional Two Storey Brick home with a soothing pastel color pallette that flows through every room. the living /dining and kitchen areas are all open concept with huge windows. Gas fireplace. Kitchen upgraded counters, porcelin tile, pot lights ,stainless appliances, and island. Barbeque area through double french doors on back deck. Formal entry and two piece bath . Access to double garage. Upper floor features a dynamic family room with vaulted ceilings, windows offer views both sides of the home, separate laundry area and second fireplace. Primary bedroom is the perfect retreat with its walk in closet and modern gorgeous ensuite. Two other large bedrooms both with their own charming architectural features and large window. A full family bath also upgraded completes this floor. In the basement area you'l appreciate the finished family room, bedroom and new 3pc modern bath with glass shower. In 2009 the owner added an addition, 38' x 41' that has its own full heating and cooling system andfeatures an amazing recreational and exercise room which houses a sparkling year round use, indoor pool. Keep fit all year round. A 40 x 60' steel sided man cave/ workshop garage with a second floor office and bath. Hoist stays. Separate smaller auxillary building that has been insulated and heated ready for office, gym or dog kennel . Large 1100 sq ft outbuilding with high ceilings. White washed plank interior, bathroom, heated, cooling system, water and its own septic system offers many posssibilites. Secondary home, zoning in place for store or business use. Work from home buyers will have several ideas. Three stall horse barn with big box stalls, take room and feed area! Fenced pasture areas. Pond. And some of the best arable land for the farmer in you! House set way back off the road along a mature tree lined driveway in one of Brant's most desirable areas, the lovely village of Mt Pleasant ,just 9 min south of Brantford and the #403. (id:37841)
Century 21 Heritage Group Ltd
111 Napier Street
Goderich, Ontario
This building lot is located in a prime old North area of Goderich, across from the hospital. Newly severed and ready to go. Bring your plans and take a look, this lot may be the perfect spot for your new home. (id:37841)
Coldwell Banker All Points-Fcr
083515 Southgate 8 Road
Southgate, Ontario
This is one extraordinary property on approx. 4 acres. Located in an estate development just minutes to the town of Mt Forest this property is a must see. The 4 bed 2.5 bath home has had numerous updates, starting with the lovely new white kitchen which features ceiling height cabinetry, a pantry and crown molding. You will be sure to love the main bath with quartz counters and ceiling height linen tower, which was renovated just this year. So many reasons to love a walk out basement and this one has two points of entry! The rec room has a propane fireplace and we can all appreciate ample storage and this lower level features some very creative storage solutions. Everything about this property is custom built including the professional landscaping with natural stone and a stone stair case; which could be the perfect back drop for family photos! This property has two entrances off the paved road and the secondary driveway leads to a massive parking & storage area for your toys and the 28’ X 40’ shop! This Shop is the perfect set up; it's insulated, heated, 12' ceiling and has 2 roll up doors!! The builder didn't leave anything out of this property, including a Briggs & Statton Powergroup Generator that has capacity to run the full property include the shop and the outdoor lighting. Front porch has newer composite decking and is a lovely spot to sit and enjoy the outdoors. Don’t miss your chance to view this truly exceptional property book you're viewing today! (id:37841)
Davenport Realty Brokerage (Branch)
30 Jansen Avenue
Kitchener, Ontario
Welcome to 30 Jansen Avenue in Kitchener! This freehold, semi-detached home offers 3 bedrooms and 1.5 bathrooms and is conveniently located in a mature neighbourhood close to amenities. The heart of the home lies in the galley kitchen, offering ample cupboard storage and efficient use of space. Adjacent, you'll find a cozy dinette offering plenty of natural light and a perfect spot to enjoy your favorite morning beverage. Entertain with ease in the spacious living room, ideal for hosting guests and retreat to the inviting family room, where memories are sure to be made. The main floor also offers a convenient 2pc powder room. The second level offers 3 bedrooms, and a 4pc bathroom. The unfinished basement presents an opportunity to make it your ideal space. Step outdoors to your fully fenced backyard, which offers privacy for outdoor entertainment. The driveway offers space to park two vehicles. This home is conveniently located minutes away from HWY 7/8; amenities; shopping; restaurants; parks; Chicopee Ski Hill; Fairview Park Mall; and public transit. (id:37841)
Royal LePage Wolle Realty
162 Hagar Street
Welland, Ontario
Shovel ready Site Plan approved lot in Welland. Site plan approved for 10 freehold, 2 story town houses. Each townhouse is approximately 1600 sft with 3 bedrooms, 2.5 washrooms and single car garage. The approved site plan also includes a 3 piece washroom and (optional) approximately 600 sq ft finished basement for each unit. All studies completed. Application fee for building permits has been paid but building permits have not been applied for. Permit drawings available. The Seller has completed the interior design, paid for and placed the order for the transformer required to service the townhouses. All these are included in the listed price. (id:37841)
Leedway Realty Inc.
166 Brock Street
Brantford, Ontario
Welcome to 166 Brock Street, a stunning century home that has been completely restored with high end finishes and attention to detail throughout. This gorgeous home will not disappoint and offers 3 beds, 2 baths with high ceilings and loads of charm. The home has been recently painted (2021) and has kept its character with refinished original hardwood floors, and original hardwood trim and door casings (2021). Enter the grand foyer with refinished real oak wainscotting/ railing and staircase. Both the living room and dining room are open and bright with crown moulding and pocket doors between the rooms. The den is just off the dining room which could also be used as a main floor bedroom. The kitchen has been completed renovated (2021) and offers new kitchen cabinets with custom hardware, a farm sink, new stainless-steel appliances and quartz countertops. The main floor is complete with a 2-piece bathroom and powder room. Upstairs you will find a spacious primary bedroom, a second bedroom, an office space that would also be a great nursery and a 4-piece bathroom with laundry. Noteworthy updates include the electrical (2021), furnace (2021), A/C (approx. 2017), Water heater & softener (2021), windows (approx. 2019), roof (approx. 2015), driveway (2021). This home has charm throughout you will not want to miss! Check the feature sheet for more information. (id:37841)
Revel Realty Inc
629 Benninger Drive Unit# Bsmt Unit#
Kitchener, Ontario
Brand new basement apartment for rent in the prestigious Trussler West neighborhood. This exquisite basement boasts professional finishing and a private entrance. Enjoy your own living and dining area, kitchen, 3-piece bathroom, spacious bedroom, private laundry closet,8.5ft and sound insulation ceiling, quiet and comfortable underlayment floors with your very own spacious storage room. Conveniently situated near Highway 7/8, excellent schools, scenic walking trails, parks, shopping centers, and restaurants. Don't let this opportunity pass you by! Schedule your private viewing today! (id:37841)
Century 21 Heritage House Ltd.
223 Erb Street W Unit# 602
Waterloo, Ontario
Westmount Grand condominium, where every detail exudes elegance and comfort. Step into this executive suite, meticulously designed with upscale features and thoughtful upgrades to elevate your lifestyle. Spanning nearly 1450 sq. ft. of seamless indoor-outdoor living space, immerse yourself in the breathtaking panoramic views of the city skyline and the tranquil evening sunset through floor-to-ceiling windows. Luxury awaits at every turn, with 9-foot ceilings, lustrous Brazilian Cherry hardwood floors, and opulent Travertine accents throughout. The gourmet kitchen boasting premium cabinetry, sleek granite countertops, and a stylish backsplash, all centered around a functional island for culinary exploration and entertainment. Crown molding and a custom fireplace wall unit add a touch of warmth and sophistication to the expansive living area, complete with a surround sound system for immersive entertainment experiences, and remote control window treatment. Retreat to the tranquility of two spacious bedrooms and two meticulously appointed bathrooms, including a lavish 5-piece ensuite in the master bedroom, featuring a freestanding soaking tub for ultimate relaxation. The second bedroom offers versatility as a guest retreat or a productive home office space. Indulge in the array of amenities, from the a fitness center with saunas to the inviting rooftop terrace, perfect for hosting unforgettable gatherings. Conveniently situated near universities, shopping destinations, parks, and an array of amenities, experience unparalleled convenience and accessibility to everything the city has to offer. Embrace the pinnacle of luxury, comfort, and convenience in this executive suite at Westmount Grand. Don't let this extraordinary opportunity slip away. (id:37841)
Royal LePage Wolle Realty
8 Hickory Street W Unit# 204
Waterloo, Ontario
Residential & Investment Opportunity! Stunning & Large (3) Three Bedrooms & (2) Two Full Washrooms With 9-foot ceilings, and in-suite laundry. The master bedroom has a walk-in closet & 3 piece ensuite. Lots Of Natural Light With Modern Finishes, Stainless Steel Appliances, Laminate Floors, and Granite countertops, And Is Only 1 block from University Ave & King. A 4-Minute Walk To Laurier, 2-Minute Walk To Restaurants, And Local Everyday Amenities. Take The Opportunity, Hard To Find This Kind Of Spacious & Well Kept Unit! This Complex Also Offers An amazing 600 SQ FT TERRACE, with its PARKING SPOT. One room is Furnished, with some living room furniture, a round table and the island high chairs, and a TV. The wide foyer stairway goes right up to the unit avoiding elevator waits. The exercise and Meeting rooms are on the same floor only a short distance away. Showing Times Restricted Due To Tenants - need at least 24 hours' notice. (id:37841)
RE/MAX Twin City Realty Inc.
2815 Kawagama Lake Road
Dorset, Ontario
Welcome to 2815 Kawagama Lake Road quietly nestled in the town of Dorset. This beautifully remodelled home is situated on 3.54 acres of peaceful and serene property- offering 1,556 sq. ft. of finished living space, a spacious open concept floor plan and a seasonal screened sunroom. The bright and airy kitchen overlooks the dining- featuring a large island, perfect for entertaining. The living room leads you into the screened porch for an additional living- the perfect space to sit with your morning coffee. See yourself relaxing and enjoying a restful night's sleep in the primary bedroom with sliding doors to a secluded deck and a private four-piece ensuite. Also find three additional bedrooms for your family and friends, as well as a secondary four-piece bathroom. There is a full laundry suite for your convenience. This property offers many possibilities for snowmobiling, hiking and long walks on nearby maintained trails, sports and activities or just sitting out by the camp fire roasting marshmallows. The expansive driveway is perfect for 8 vehicles or ATVs, trucks and trailers with a detached garage and workshop for all your storage needs. Just a short drive to town for local restaurants, shops and amenities- within walking distance to Kawagama Lake boat launch, swim area, or canoeing and kayaking. This home and property is previously used as full-time residence and the current owners have enjoyed this as a year round vacation property with steady rental income and many repeat guests, perfect for an investment property or simply for your family's new private getaway. Don't miss your opportunity to own this stunning property. (id:37841)
RE/MAX Real Estate Centre Inc. Brokerage-3
680204 Siderd 30 Sideroad
Holland Centre, Ontario
Welcome to 680204 Sideroad 30 in Holland Centre! This charming one and a half storey home offers an ideal opportunity for first-time buyers looking to enter the market. Boasting three bedrooms and one bathroom, this cozy home provides the perfect space for comfortable living. Nestled in the tranquil rural town of Holland Centre it sits on a 109 ft by 56 ft lot, where you'll enjoy peace and quiet. Inside, there is a convenient main floor laundry and the open concept design seamlessly blends the kitchen, living, and dining areas, creating a warm and inviting atmosphere. Rest assured, this home has been recently upgraded with new flooring, fresh paint, and a modern bathroom, ensuring a stylish and updated space. Contact your agent today to arrange a showing. (id:37841)
Keller Williams Innovation Realty
88 Huron Heights Drive
Ashfield-Colborne-Wawanosh, Ontario
Welcome to the most incredible upscale adult living community in the area! This immaculate “Lakeside with Sunroom” model features 1455 sq ft of living space and is located just north of Goderich in the very popular “Bluffs at Huron” development. Curb appeal is fantastic with the new concrete driveway and sidewalk running along the north side of the home, leading all the way to the back and an oversized ground level 15' X 20' concrete patio! There's even a natural gas supply line for a BBQ! As you walk up to the home and the covered front porch you will be impressed with the warm, welcoming feeling. Once inside, you will be delighted with the spacious open concept, numerous upgrades and neutral colours. The kitchen features and abundance of cabinets with crown moulding, center island and upgraded appliances including a gas range. The living room has a cozy gas fireplace and the sunroom has patio doors leading to the rear patio. There’s also a spacious primary bedroom with walk-in closet and 3pc ensuite bath, second bedroom at the other end of the home along with an adjacent 4pc bathroom and laundry room. Additional features include California shutters throughout, 2 car attached garage and full crawl space for storage. This beautiful home is located a short walk from the lake and rec center where you’ll find an indoor pool, sauna, gym, reception hall, library and numerous other entertainment rooms! For those looking for more action, there are several golf courses and walking trails nearby. There’s also shopping and restaurants located just up the road in the “Prettiest town of Canada!” Call your REALTOR® today for a private viewing. (id:37841)
Pebble Creek Real Estate Inc.
90 Kastner Street
Stratford, Ontario
Looking to build new? Hyde Construction Limited has 10 lots available in Countryside Estates Phase 4 for you to custom build your next home. This plan is 1600 square feet, 2 + 2 bedroom bungalow with double garage, main floor laundry, large kitchen with island and butler's pantry, covered front porch and back deck. Finished basement includes 2 bedrooms, a jack and jill bathroom and lots of rec room space. Contact us to learn more about the custom options to build your dream home! (id:37841)
Sutton Group - First Choice Realty Ltd. (Stfd) Brokerage
171 Kingfisher Lane
Goderich, Ontario
Welcome to this exquisite residence where sophistication meets functionality. This Coastal Breeze property comes already customized and showcases the luxury of space with a seamless transition from the double garage to the open concept living room, kitchen, and dining area. An inviting area for relaxation, entertainment, and culinary adventures. Stepping into the living room, you will immediately notice two things: the grandeur of the striking cathedral ceiling and the large luxurious fireplace. A thoughtfully designed south wall boasts glass terrace doors and plenty of windows letting in an abundance of light. From here you can see the property backs onto luscious parkland with a stunning view of the lake. Located off the kitchen is both a beautifully designed pantry and a separate laundry room. With four generously sized bedrooms, the secondary suites on the lower and upper-level floors are perfectly adaptable to your lifestyle needs. Whether it's a cozy TV room for family movie nights or a serene study for productive work sessions, you can be sure of versatility. Throughout the property, you will notice high-quality finishes from floors to ceiling with numerous upgrades and customized design options on display. Don't miss the opportunity to make this one-of-a kind home your own, where every detail is crafted with comfort and enjoyment in mind. (id:37841)
Royal LePage Heartland Realty (God) Brokerage
No Favourites Found
The trademarks REALTOR®, REALTORS®, and the REALTOR® logo are controlled by The Canadian Real Estate Association (CREA) and identify real estate professionals who are members of CREA. The trademarks MLS®, Multiple Listing Service® and the associated logos are owned by The Canadian Real Estate Association (CREA) and identify the quality of services provided by real estate professionals who are members of CREA.
This REALTOR.ca listing content is owned and licensed by REALTOR® members of The Canadian Real Estate Association.





