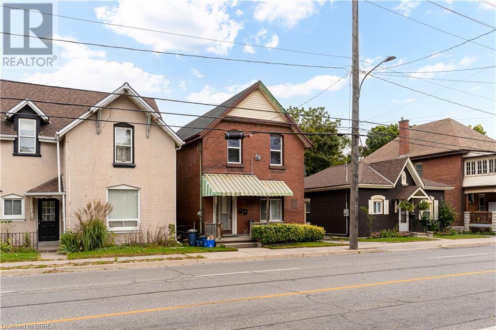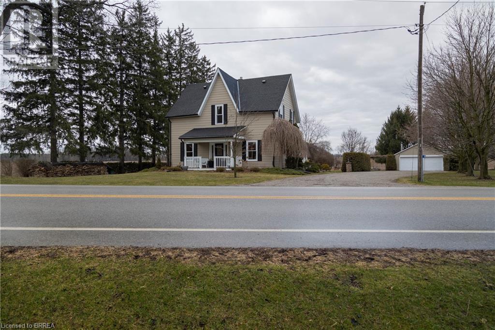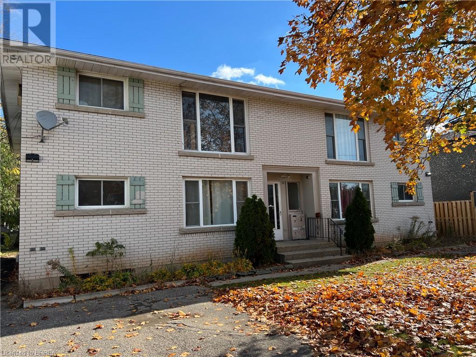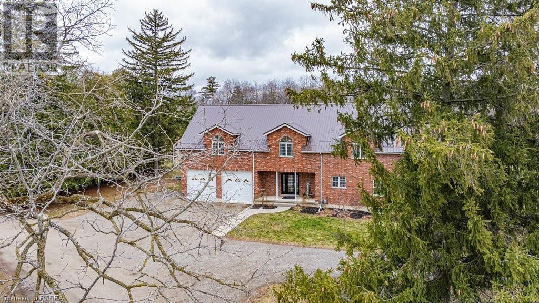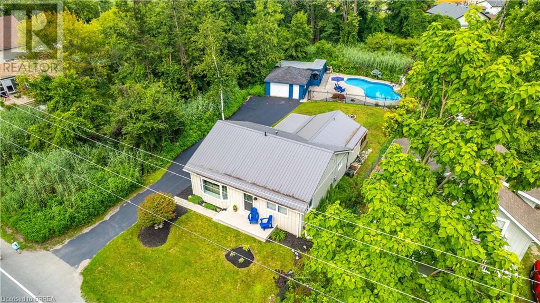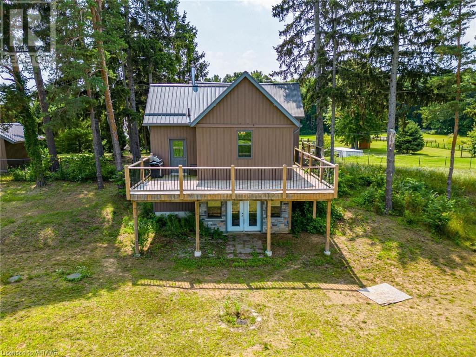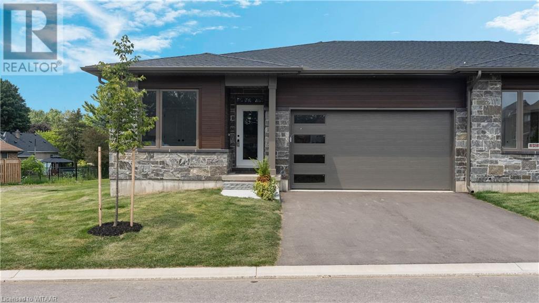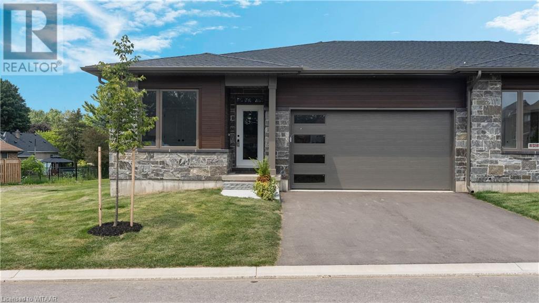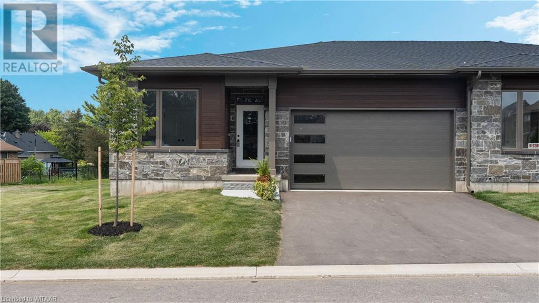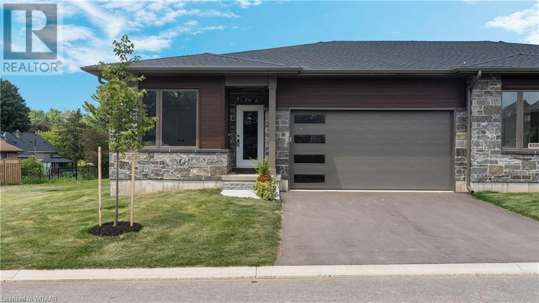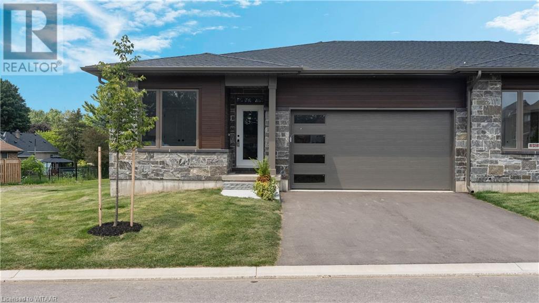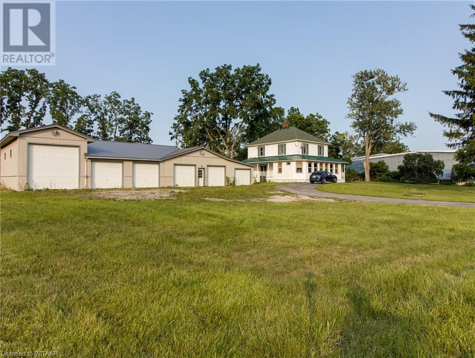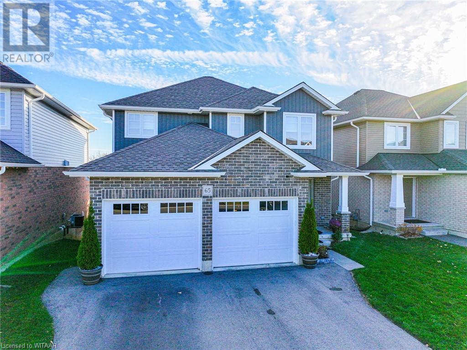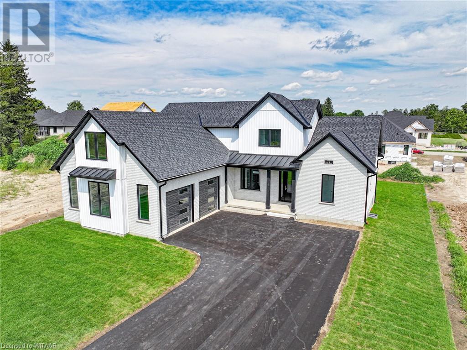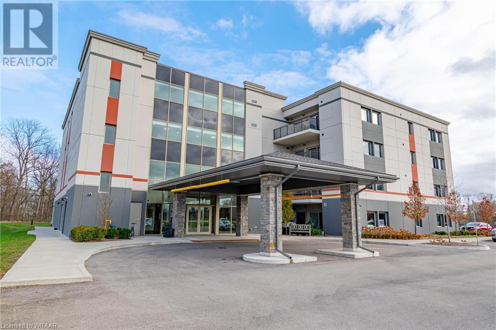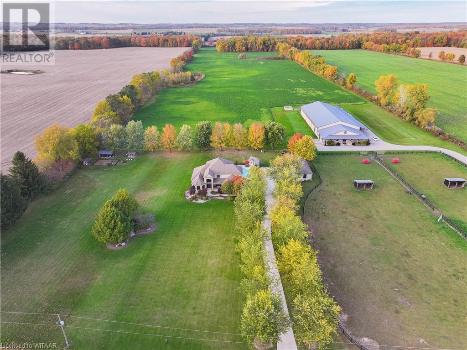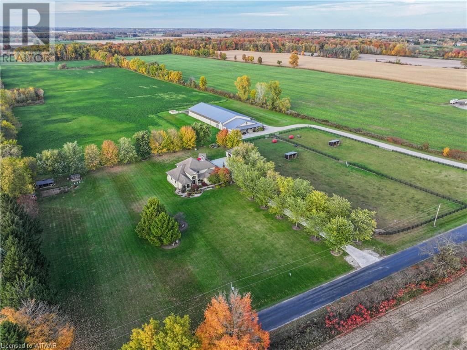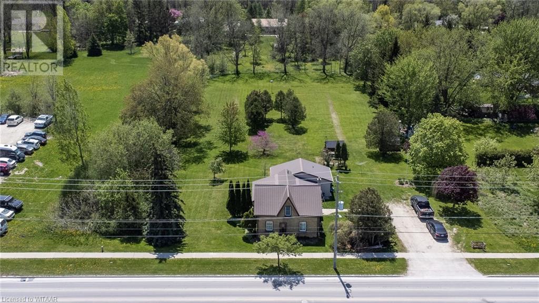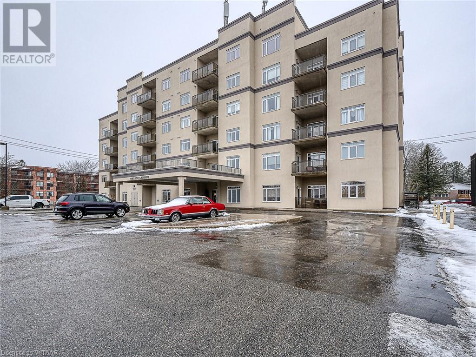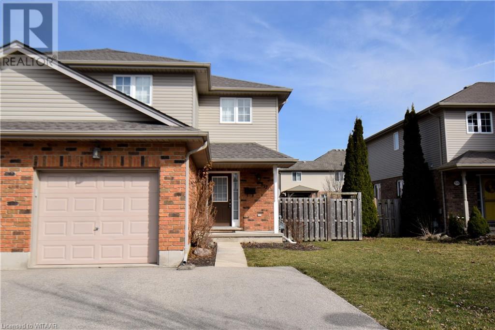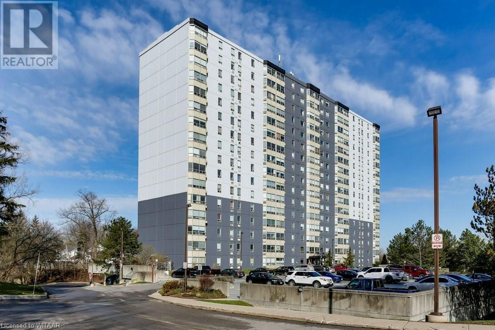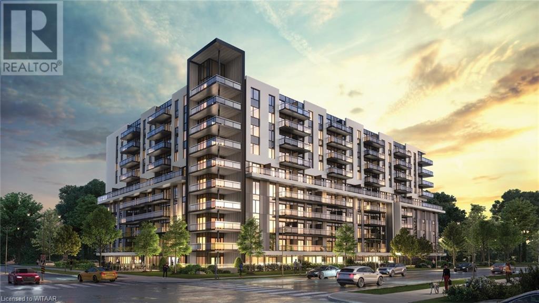LOADING
121 Clarence Street
Brantford, Ontario
Welcome to 121 Clarence Street, Brantford – a remarkable real estate opportunity that is exclusively owner-occupied. This property offers a distinctive chance to generate rental income with two separate 1-bedroom units. Here's what makes this property stand out: Prime Location: Situated in the heart of Brantford, 121 Clarence Street enjoys a strategic location near schools, parks, shopping centers, and major transit routes. Income Potential: With two spacious 1-bedroom units, you have the flexibility to set your own rental rates, allowing for tailored income streams aligned with your investment objectives. Individual Amenities: Each unit features its own amenities, ensuring privacy and convenience for tenants. Modern kitchens and bathrooms enhance the overall appeal. Outdoor Space: The property includes a sizable backyard, providing residents with a tranquil retreat for relaxation and leisure. Investment Opportunity: Whether you're a seasoned investor or new to property ownership, 121 Clarence Street offers a solid opportunity to generate consistent rental income in a thriving market. Future Growth: Brantford is experiencing economic growth and heightened demand for rental properties, positioning this investment for potential long-term gains as the city continues to evolve. Seize the chance to shape your rental income by scheduling a viewing and exploring the potential of 121 Clarence Street, Brantford. (id:37841)
Royal LePage Brant Realty
148 Harley Road
Harley, Ontario
Immaculate, turn-key home and property in a fantastic countryside setting. Offering a meticulously maintained 4 bedroom, 1.5 bath family home with a wood heated 24’ x60’ detached garage/workshop on a 0.76 acre lot. The homes is so bright and airy throughout, and featuring the spacious eat-in kitchen (with all appliances included), huge dining room and beautiful living room with cozy woodstove. Four good sized bedrooms on the upper level, along with the full bathroom. Main floor laundry/2-piece bath and a giant mudroom round out the above grade footprint. The basement offers another cool sitting room and makes for a great kid’s toy room or even that coveted man cave. Need a peaceful and private spot to relax after a long day? Your very own personal Oasis awaits you in the back and side yard. Surrounded by the cover of mature trees, the private yard features a wonderful wrap-around covered porch, many gardens, pathways and a fish pond, all while still having plenty of space for the kids or dog to run and play or to have a pool installed one day. The deep, private driveway offer tons of space to park multiple vehicles, perfect for those family and friends get togethers. Gorgeous farmland behind and to the west of you. High speed internet available and mins to Hwy 403 access. This home is one that needs to be seen to be fully appreciated. Way too many wonderful details to mention here. Book your private viewing today. (id:37841)
RE/MAX Twin City Realty Inc
111 Murray Street
Brantford, Ontario
Purpose built all brick 4 plex, features all 2 bedroom units, tenants pay all their own utilities which include their own heat. Three of the units are considerably lower than current market rents, located close to transit, shopping etc. (id:37841)
Coldwell Banker Homefront Realty
81 Mcgill Road
Mount Pleasant, Ontario
Stunning 53 + acre farm has it all! Traditional Two Storey Brick home with a soothing pastel color pallette that flows through every room. the living /dining and kitchen areas are all open concept with huge windows. Gas fireplace. Kitchen upgraded counters, porcelin tile, pot lights ,stainless appliances, and island. Barbeque area through double french doors on back deck. Formal entry and two piece bath . Access to double garage. Upper floor features a dynamic family room with vaulted ceilings, windows offer views both sides of the home, separate laundry area and second fireplace. Primary bedroom is the perfect retreat with its walk in closet and modern gorgeous ensuite. Two other large bedrooms both with their own charming architectural features and large window. A full family bath also upgraded completes this floor. In the basement area you'l appreciate the finished family room, bedroom and new 3pc modern bath with glass shower. In 2009 the owner added an addition, 38' x 41' that has its own full heating and cooling system andfeatures an amazing recreational and exercise room which houses a sparkling year round use, indoor pool. Keep fit all year round. A 40 x 60' steel sided man cave/ workshop garage with a second floor office and bath. Hoist stays. Separate smaller auxillary building that has been insulated and heated ready for office, gym or dog kennel . Large 1100 sq ft outbuilding with high ceilings. White washed plank interior, bathroom, heated, cooling system, water and its own septic system offers many posssibilites. Secondary home, zoning in place for store or business use. Work from home buyers will have several ideas. Three stall horse barn with big box stalls, take room and feed area! Fenced pasture areas. Pond. And some of the best arable land for the farmer in you! House set way back off the road along a mature tree lined driveway in one of Brant's most desirable areas, the lovely village of Mt Pleasant ,just 9 min south of Brantford. (id:37841)
Century 21 Heritage Group Ltd
13 Turkey Point Road
Turkey Point, Ontario
This one is outstanding and definitely like not like the rest! Cottage Life is The Life with your own in-ground POOL! Dreaming of a lifestyle that includes relaxing by your pool, strolls along the beach, enough space to host large parties and cozy evenings by your fireplace? Well this is it - Welcome to 13 Turkey Point Road. Boasting all the comforts of home with beautifully updated finishes and all the little luxuries of life all year round and all while being just steps to the lake. Truly a one-of-a-kind property with it's own backyard oasis that's highlighted by the in-ground salt-water pool and surrounding stamped concrete deck, the large bunkhouse that's perfect for a load of extra overnight guests or just extra hang-out space for the kids, the covered porch and a separate back deck, the garage and the abundance of parking. Prepare to say WOW as you step inside and feel the light airy vibe throughout. Featuring an open floor-plan with an impressive amount of space, it's perfect for entertaining as well as day-to-day function. The kitchen is stunning with quartz countertops, stainless steel appliances and a ton of storage space, the family sized living and dining rooms allow for special sit-down dinners and game nights or quiet conversation by the fireplace. The main floor is complete with an oversized primary bedroom, the 2nd bedroom, the striking 4pc bathroom, the bonus den that also serves as the 3rd bedroom and the laundry/utility room. Pride of ownership absolutely shines here! It's time to escape and treat yourself to that special property you've always dreamed of - embrace your own private retreat by the breathtaking shores of Lake Erie and all that there is to see and do nearby. Turkey Point is a hub of activity and the Norfolk County wineries are only a short distance away! New Duct work 2021, A/C 2021 Life is definitely better at the lake! (id:37841)
RE/MAX Twin City Realty Inc
52 Queen Street
Langton, Ontario
ATTENTION INVESTORS: Fourteen (14) plex income property, intelligently designed for quality tenants; retirees, families & seniors. This building consists of Seven (7) 2 bdrm., 1 bath units & Seven (7) 1bdrm, 1 bath units. Prime location & modern construction will enhance tenant retention and your ability to maximize rents. Turn-key operation with the unique benefits of getting top dollar market rents, with quality tenants paying separate utilities. Many long term tenants. Low maintenance concerns for years to come. Desirable Hamlet has Grocery/Convenience stores, restaurant & LCBO within a few blocks. Ample parking for at least 20 cars and property fronts on three streets. Easily Rented Building has maintained good reputation with tenants and landlord. Fire Inspections completed yearly & water inspection is up to date. Security entrances. Upgrades Include - New Membrane Roof 2015. Fire Extinguishers in excess of minimum standard. Smoke Detectors replaced - 14 Heat Sensors added (1 per unit) so that each unit now has a smoke detector and a heat sensor - Water Maintained by landlord, regularly treated and inspected. Tenants pay Hydro & Heat. Landlord supplies hot water. Coin Laundry each level. See how this turn-key multi unit apartment building can anchor your portfolio with quality tenants & good cash flow. (id:37841)
Coldwell Banker G.r. Paret Realty Limited Brokerage
725 Charlotteville West Quarter Line Road
St. Williams, Ontario
Turnkey Horse and Hobby Farm! Searching for that special private rural property? Look no further, This rural Homestead could be the one for you! Fully updated stone front farmhouse with wrap around deck and bbq area. Interior is finished in with farmhouse style rustic beams and trim throughout. Open Style Kitchen Dining & Living room layout, all overlooking the pasture and woodlands. There is a total of 4 bedrooms and 2 bathrooms. The basement is fully finished and there is the option to heat the home with the HE wood fireplace. Outdoors you will find multiple outbuildings including a large coverall, barn with horse stalls, single car garage/storage, replicated early 20th century school house which could be converted into a airbnb or guest house. The wooded area is gorgeous and has towering oak trees and maples as well as trails which could be used for horseback riding or for your atv's etc. You will also find a irrigation/fish pond. Approximately 24 acres of fertile workable land that is leased out which nicely pays for the property taxes. This gem of a property needs to be seen to be fully appreciated. Many riding trails in the area around this property. This area is becoming a go to for new wineries, market gardening etc. Nearby to Simcoe, Delhi, Turkey Point, Port Rowan. (id:37841)
Royal LePage R.e. Wood Realty Brokerage
269 Pittock Park Road Unit# 12
Woodstock, Ontario
Welcome to Losee Homes newest semi-detached open concept bungalows, offering 1280 sq ft of modern main floor living. These quality builds boast a spacious eat-in kitchen with island, featuring upgrades such as valances and a pots and pans drawer. The main floor showcases 9-foot ceilings, including open concept living room with a cozy gas fireplace surrounded by large windows, and sliding doors leading to your own private deck. The primary bedroom boasts a walk-in closet and a redesigned 3-piece ensuite with a 5-foot shower and large linen closet. An additional main floor bedroom, 4-piece bathroom, laundry room, and access to your generous 2-car garage complete the main level. There's also an opportunity to have a finished basement with 2 bedrooms, 1 bathroom, and a rec room, available at a reasonable upgrade fee. This fabulous development of 22 semi-detached bungalows is nestled in a quiet cul-de-sac, close to Pittock Dam Conservation area, walking trails, and more! Phase 2 has begun, with some units available for purchase, allowing you to choose your interior picks and colours. Exterior is finished with Maibec siding and real stone on the front and brick around the sides and back. Condo fee of $113 is for private road only. These units can have a fence built to enjoy your own property. This unit is situated on the largest lot in the enclave at the end of the cul-de sac. Don't miss out on this opportunity for modern, convenient living in a beautiful setting! (id:37841)
The Realty Firm B&b Real Estate Team
269 Pittock Park Road Unit# 13
Woodstock, Ontario
Welcome to Losee Homes newest semi-detached open concept bungalows, offering 1280 sq ft of modern main floor living. These quality builds boast a spacious eat-in kitchen with island, featuring upgrades such as valances and a pots and pans drawer. The main floor showcases 9-foot ceilings, including open concept living room with a cozy gas fireplace surrounded by large windows, and sliding doors leading to your own private deck. The primary bedroom boasts a walk-in closet and a redesigned 3-piece ensuite with a 5-foot shower and large linen closet. An additional main floor bedroom, 4-piece bathroom, laundry room, and access to your generous 2-car garage complete the main level. There's also an opportunity to have a finished basement with 2 bedrooms, 1 bathroom, and a rec room, available at a reasonable upgrade fee. This fabulous development of 22 semi-detached bungalows is nestled in a quiet cul-de-sac, close to Pittock Dam Conservation area, walking trails, and more! Phase 2 has begun, with some units available for purchase, allowing you to choose your interior picks and colours. Exterior is finished with Maibec siding and real stone on the front and brick around the sides and back. Condo fee of $113 is for private road only. These units can have a fence built to enjoy your own property. This unit is one of four larger lots in the end of the cul-de sac. Don't miss out on this opportunity for modern, convenient living in a beautiful setting! (id:37841)
The Realty Firm B&b Real Estate Team
269 Pittock Park Road Unit# 14
Woodstock, Ontario
Welcome to Losee Homes newest semi-detached open concept bungalows, offering 1280 sq ft of modern main floor living. These quality builds boast a spacious eat-in kitchen with island, featuring upgrades such as valances and a pots and pans drawer. The main floor showcases 9-foot ceilings, including open concept living room with a cozy gas fireplace surrounded by large windows, and sliding doors leading to your own private deck. The primary bedroom boasts a walk-in closet and a redesigned 3-piece ensuite with a 5-foot shower and large linen closet. An additional main floor bedroom, 4-piece bathroom, laundry room, and access to your generous 2-car garage complete the main level. There's also an opportunity to have a finished basement with 2 bedrooms, 1 bathroom, and a rec room, available at a reasonable upgrade fee. This fabulous development of 22 semi-detached bungalows is nestled in a quiet cul-de-sac, close to Pittock Dam Conservation area, walking trails, and more! Phase 2 has begun, with some units available for purchase, allowing you to choose your interior picks and colours. Exterior is finished with Maibec siding and real stone on the front and brick around the sides and back. Condo fee of $113 is for private road only. These units can have a fence built to enjoy your own property. This is one of four units with larger lots at the end of the cul-de sac. Don't miss out on this opportunity for modern, convenient living in a beautiful setting! (id:37841)
The Realty Firm B&b Real Estate Team
269 Pittock Park Road Unit# 15
Woodstock, Ontario
Welcome to Losee Homes newest semi-detached open concept bungalows, offering 1280 sq ft of modern main floor living. These quality builds boast a spacious eat-in kitchen with island, featuring upgrades such as valances and a pots and pans drawer. The main floor showcases 9-foot ceilings, including open concept living room with a cozy gas fireplace surrounded by large windows, and sliding doors leading to your own private deck. The primary bedroom boasts a walk-in closet and a redesigned 3-piece ensuite with a 5-foot shower and large linen closet. An additional main floor bedroom, 4-piece bathroom, laundry room, and access to your generous 2-car garage complete the main level. There's also an opportunity to have a finished basement with 2 bedrooms, 1 bathroom, and a rec room, available at a reasonable upgrade fee. This fabulous development of 22 semi-detached bungalows is nestled in a quiet cul-de-sac, close to Pittock Dam Conservation area, walking trails, and more! Phase 2 has begun, with some units available for purchase, allowing you to choose your interior picks and colours. Exterior is finished with Maibec siding and real stone on the front and brick around the sides and back. Condo fee of $113 is for private road only. These units can have a fence built to enjoy your own property. Don't miss out on this opportunity for modern, convenient living in a beautiful setting! (id:37841)
The Realty Firm B&b Real Estate Team
269 Pittock Park Road Unit# 17
Woodstock, Ontario
Welcome to Losee Homes newest semi-detached open concept bungalows, offering 1280 sq ft of modern main floor living. These quality builds boast a spacious eat-in kitchen with island, featuring upgrades such as valances and a pots and pans drawer. The main floor showcases 9-foot ceilings, including open concept living room with a cozy gas fireplace surrounded by large windows, and sliding doors leading to your own private deck. The primary bedroom boasts a walk-in closet and a redesigned 3-piece ensuite with a 5-foot shower and large linen closet. An additional main floor bedroom, 4-piece bathroom, laundry room, and access to your generous 2-car garage complete the main level. There's also an opportunity to have a finished basement with 2 bedrooms, 1 bathroom, and a rec room, available at a reasonable upgrade fee. This fabulous development of 22 semi-detached bungalows is nestled in a quiet cul-de-sac, close to Pittock Dam Conservation area, walking trails, and more! Phase 2 has begun, with some units available for purchase, allowing you to choose your interior picks and colours. Exterior is finished with Maibec siding and real stone on the front and brick around the sides and back. Condo fee of $113 is for private road only. These units can have a fence built to enjoy your own property. Don't miss out on this opportunity for modern, convenient living in a beautiful setting! (id:37841)
The Realty Firm B&b Real Estate Team
334076 Plank Line
Ingersoll, Ontario
Opportunity knocks! A 4 bedroom 2 bath house on 1.6 acres of MR (Industrial) zoned land on an arterial road, located a stone throws from the 401. The current 6 bay shop has a myriad of potential uses, as well as the possibility of expansion representing both current and long term value (id:37841)
RE/MAX A-B Realty Ltd Brokerage
65 Pearl Street
Tillsonburg, Ontario
Welcome to 65 Pearl Street, Tillsonburg – where modern elegance meets small-town charm. This beautiful home boasts 3 bedrooms and 4 bathrooms spread out across approx. 1,970 sq ft; offering a perfect blend of sophistication and functionality. As you step through the front door, you are greeted by an inviting open-concept main floor, where natural light floods the space, accentuating the sleek and modern design and creating a warm and welcoming atmosphere. The well-appointed kitchen has ample counter space, and a stylish island, making it the heart of the home – perfect for entertaining friends and family; with the balcony just off of the dining area. Convenience meets luxury with main floor laundry facilities, adding an extra layer of practicality to this already well-thought-out home. The master bedroom on the second floor is a true retreat, offering a serene escape with its own private ensuite bathroom. Two additional bedrooms provide flexibility for guests, a home office, or a growing family. The fully finished walk-out basement adds a whole new dimension to this home. Whether it's a cozy family room, a home gym, or a spacious guest suite, the possibilities are endless. The walk-out design seamlessly connects indoor and outdoor living spaces, allowing you to enjoy the beauty of the surrounding landscape right from the comfort of your home. Situated within walking distance to downtown Tillsonburg, you'll have easy access to charming shops, delectable dining options, and vibrant community events. (id:37841)
RE/MAX A-B Realty Ltd Brokerage
77 Herb Street
Norwich, Ontario
Welcome to stunning 77 Herb Street in Norwich, this exceptional 3 bedroom, 3 bathroom home boasts 2,638 square feet and offers the ideal combination of modern living and convenience. Situated in this brand new subdivision this home is in the desired town of Norwich and near schools, parks, grocery stores, yet away from the downtown hustle and bustle. Upon entrance you will be greeted with the sophisticated two-tone kitchen paired with an abundance of custom cabinetry and vast counter space presenting the perfect opportunity for your culinary endeavors. This space will awe-inspire you to build on your hosting skills and provides a great space to spend time with family and friends. Settle in for an evening of relaxation in the spacious family room. This room boasts large windows providing and abundance of natural lighting through the whole space. A perfect blend of functionality and aesthetics. The partially finished basement has insulated concrete flooring, to keep you warm during those winter evenings spent enjoying family time. The backyard includes a covered back deck perfect for summer evenings enjoying bbq and quality time. This space awaits your own personal touches to make this the backyard of your dreams. Don't wait to make this your next address. Full information brochure available upon request. (id:37841)
Go Platinum Realty Inc Brokerage
8 Centre Street Unit# 105
Norwich, Ontario
Retirement Living at it's finest! This ground level unit looking out to green space is exceptional. Featuring 2 bedrooms and 2 bathrooms, Open concept design, Large Covered Patio, as well as Premium Whirlpool appliances all included. Members of the Stillwaters Christian Retirement Community have full access to the large meeting hall with kitchen, the fully equipped wood working shop, library area as well exercise areas, craft rooms, storage area, your own outdoor garden etc. Outdoors you will find an expansive yard that borders on the Conservation area. Spend your retirement in a secure well equipped building designed for active retirement living. Location is just a short walk to downtown Norwich with its many shops. No Land Transfer tax applicable (id:37841)
Royal LePage R.e. Wood Realty Brokerage
1079 Fairground Road
Cultus, Ontario
Property is being sold as is where is. This is a 2 bedroom 1 bathroom bungalow on a roughly 160 x 130 foot lot. It has a steel covered roof, and is perfect for the handy man to build equity. Allow 24 hours notice to show. (id:37841)
RE/MAX Tri-County Realty Inc Brokerage
55226 Best Line
Elgin County, Ontario
Nestled on an expansive 52-acre parcel of serene countryside, merely a 10-minute drive from Tillsonburg, this exquisite farm estate offers an unparalleled blend of luxury, comfort, and natural beauty. Boasting over 4700 square feet of meticulously crafted living space, this estate is a testament to refined living amidst breathtaking surroundings. Step inside to discover high-end finishes and craftsmanship throughout. The grand foyer leads to expansive living areas adorned with rich hardwood floors, soaring ceilings, and an abundance of natural light that accentuates the sophistication of the design. The chef-inspired kitchen, equipped with top-of-the-line appliances and custom cabinetry, serves as the heart of the home. Adjacent to the kitchen, a spacious dining area and a cozy family room provide an ideal setting for both intimate gatherings and lavish celebrations.The estate boasts four lavish bedrooms, each offering a private sanctuary. The master suite, a serene escape, features a spa-like ensuite bathroom, walk-in closet, and picturesque views of the sprawling landscape. Outside, an inviting pool beckons on warm summer days, offering a refreshing respite amidst meticulously landscaped gardens. This luxury farm estate represents the pinnacle of country living, offering a harmonious blend of sophistication & comfort. 30' X 50' shop with 9' doors, 3 bays, 2 with auto garage door openers. Please see MLS: 40524375 for more information about the farm and barns. (id:37841)
RE/MAX A-B Realty Ltd Brokerage
55226 Best Line
Elgin County, Ontario
Welcome to 55226 Best Line, just 10 minutes to TIllsonburg, this equestrian farm is what dreams are made of! Built in 2011 the barn is 80' X 215' it is insulated and finished with ash hardwood. Featuring and 80' X 160' riding area, 80' X 15' viewing area that is completely finished with hardwood, 80' X 40' barn with 6 - 12' X 14' stalls, 14' X 12' wash bay w/ hot water. There is a 12' walkway down the centre of the stalls with padding on cement and padding under all stalls. Finished tack room, hay storage at the end with room for 250 small bails on each side (500 total), 2PC bathroom - this barn is right out of the movies - you can't help but be incredibly impressed! 15' leanto along the side of the barn and large covered front porch. Speaker system throughout the barn and outdoors, perfect for hosting large events. There are cattle pens at the back of the barn. Barn could be converted for dairy/goat operations, or whatever needed to suit new owner. 40 workable acres are tiled, and there is a 3acre (appx) pasture split into 2 with gate access to connect. Bush area at the back features trails and a sugar shack. Field extends behind bush area. Pond is on west side of property. 30' X 50' shop with 9' doors, 3 bays, 2 with auto garage door openers near house. Barn has its own septic system and sandpoint well shared with shop. Sandpoint has new pump, lining in 2022. Please see MLS: 40524364 for more information about the home, pool and yard. (id:37841)
RE/MAX A-B Realty Ltd Brokerage
428 Queen St W Street W
St. Marys, Ontario
Currently zone R2-H. Please note the the H refers to Holding. This 1.13 acre property on Queen St. West has development potential. Rezoning would make it possible to meet St. Mary's density targets. With recently announced Gov't incentives regarding development of Rental Housing, there is opportunity here. The home that sits on the land currently is a well-cared for 3+1 bedroom, 1 bath. Lovely family room with gas fireplace and main floor laundry addition in the 90's that overlooks the large 1.13 acre yard. (id:37841)
Century 21 Heritage House Ltd Brokerage
80 Bridge Street Unit# 303
Tillsonburg, Ontario
This immaculate and well maintained 2 bedroom, 2 bath, 3rd floor unit boast modern, open concept living. Spacious and cozy living room has access to private balcony. Kitchen is bright and has loads of counter space including a breakfast bar! 2 full bathrooms including grab bars in the primary bath, and large bedrooms with in-unit private laundry. This unit comes with 1 assigned garage parking spot and storage locker. Located close to all amenities. New windows have already been installed. Non smoking building. (id:37841)
RE/MAX A-B Realty Ltd Brokerage
517 Hummingbird Crescent
Woodstock, Ontario
Looking for a home to lease? You're in luck! This semi-detached home checks all the boxes. Located in a quiet family oriented area this home features ample space for a growing family or a couple just starting out. The main floor is open, welcoming and offers large windows allowing an abundance of natural light to stream in and brighten your living space. The kitchen features many upgrades, including a gorgeous backsplash and stainless appliances, leading into the dining room you will find access to the oversized backyard, perfect for entertaining family and friends. The basement offers additional living space to customize to your needs. Don't miss the opportunity to lease this beautiful home in North Woodstock. (id:37841)
Go Platinum Realty Inc Brokerage
45 Pond Mills Road Unit# 1515
London, Ontario
Step into this renovated one-bedroom condo nestled within the Rivers Edge Condominium Residence. Featuring a professionally designed kitchen, freshly painted walls, updated light fixtures, plush bedroom carpeting, and modern taps, every detail exudes sophistication. As you enter into the lobby, the care of this well-managed building becomes apparent. Enjoy stunning city views from the 15th-floor, west-facing windows. This spacious unit has in-suite laundry facilities and ample storage, catering perfectly to those seeking a serene environment near amenities. Nearby attractions include walking trails, frisbee golf, shopping centers, public transportation, and the tranquil Thames River. This smoke-free establishment offers ample parking, exercise rooms, a sauna, a party room, community BBQs, and a charming gazebo area for residents to relax and enjoy. (id:37841)
The Realty Firm B&b Real Estate Team
401 Shellard Lane
Brantford, Ontario
Attention 1st time buyers, investors and those looking for amazing value, this 2 bedrooms + study along with enclosed huge balcony. Inside, you'll find a welcoming lobby with concierge service and outdoor visitor parking. The suites boast up to 9-foot ceilings (as per the floor plan), with LED pot lights illuminating the hallway and laundry area. The flooring is elegant in it's designed and boast modern kitchen is equipped with designer cabinets and stone countertops, featuring a stainless steel undermount sink. Over the island, you'll find stylish pendant lighting. Stainless steel appliances, including energy efficient refrigerator and dishwasher, a contemporary microwave oven and an energy-efficient stainless-steel stove. In-suite laundry is made efficient with stacked energy-efficient washer and dryer, complemented by tile flooring in the laundry area. Close to attractions, schools, park shopping entertainment & highway 403. (id:37841)
Bridge Realty
No Favourites Found
The trademarks REALTOR®, REALTORS®, and the REALTOR® logo are controlled by The Canadian Real Estate Association (CREA) and identify real estate professionals who are members of CREA. The trademarks MLS®, Multiple Listing Service® and the associated logos are owned by The Canadian Real Estate Association (CREA) and identify the quality of services provided by real estate professionals who are members of CREA.
This REALTOR.ca listing content is owned and licensed by REALTOR® members of The Canadian Real Estate Association.





