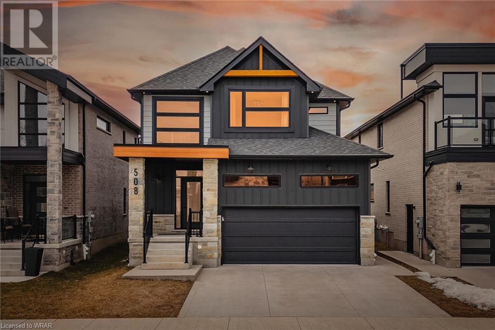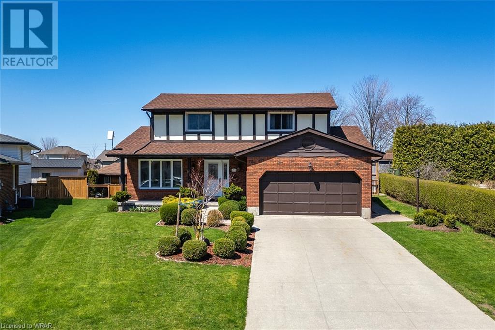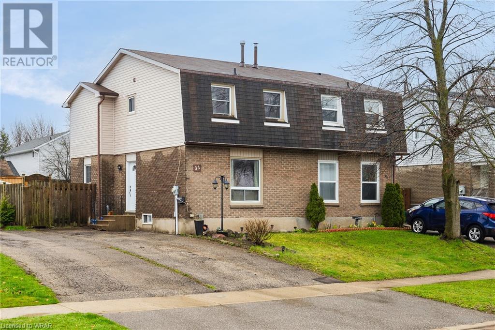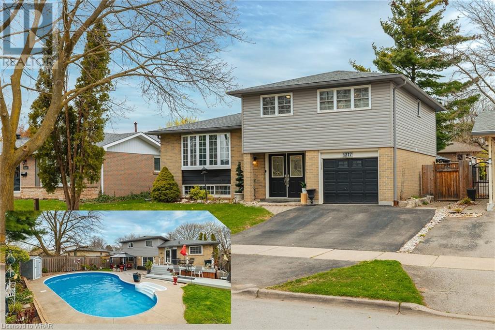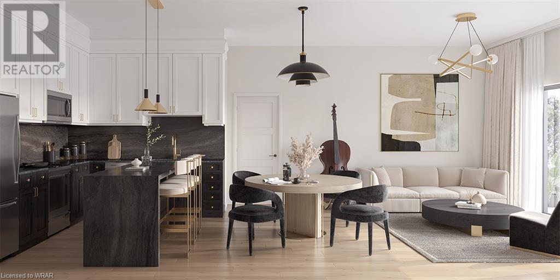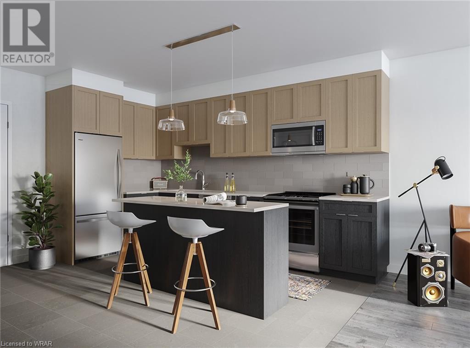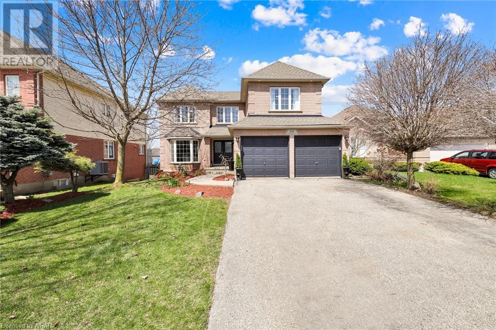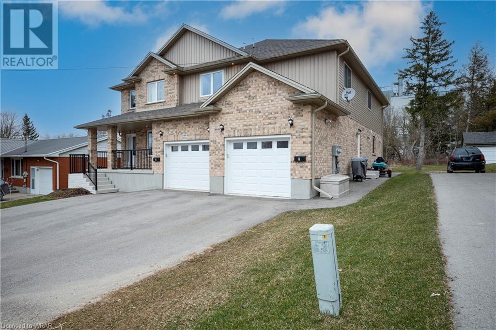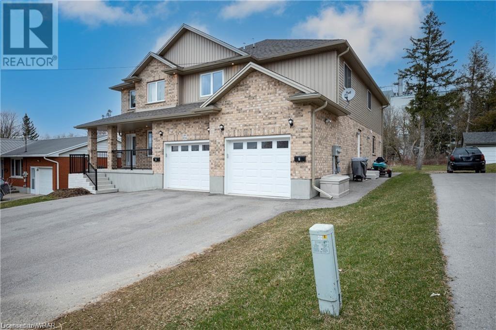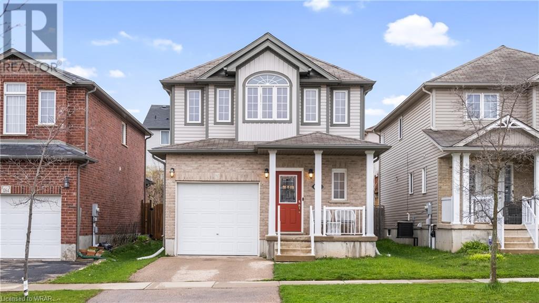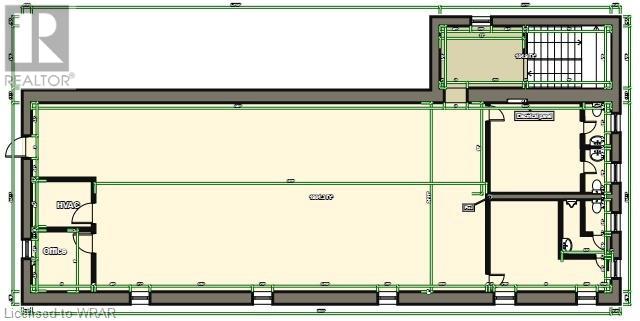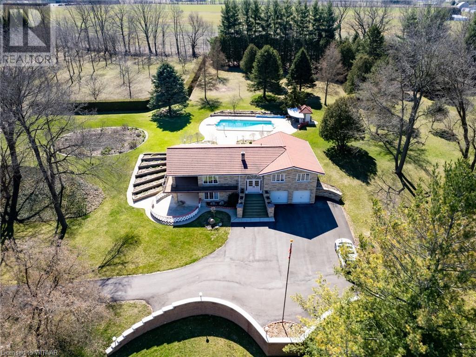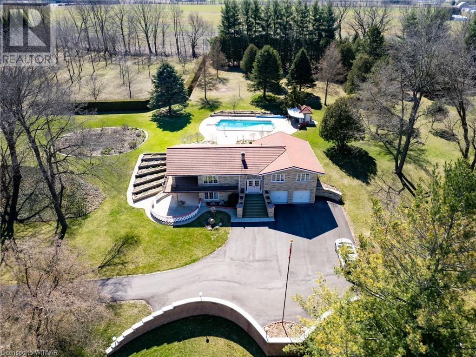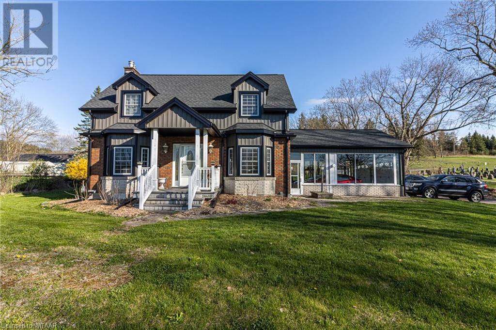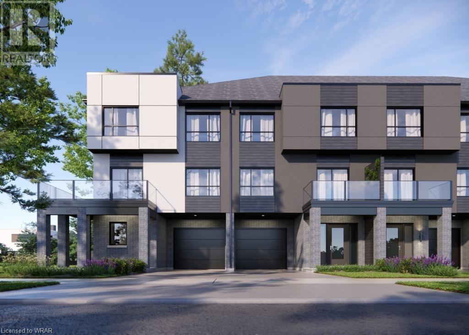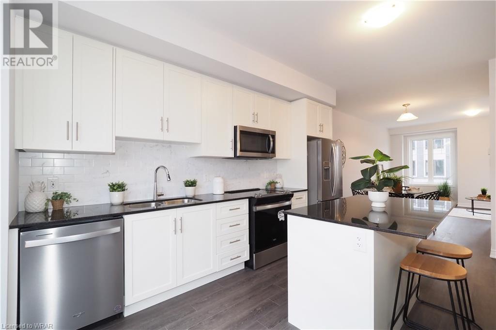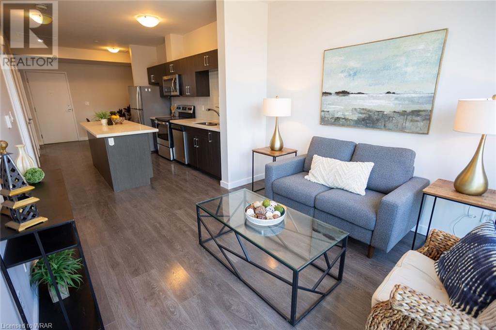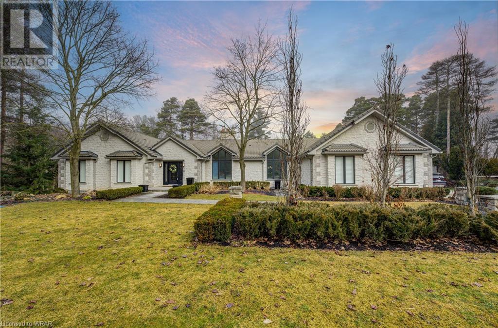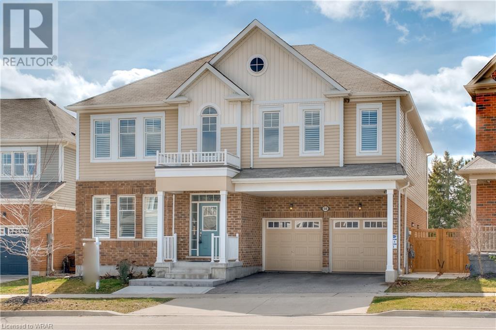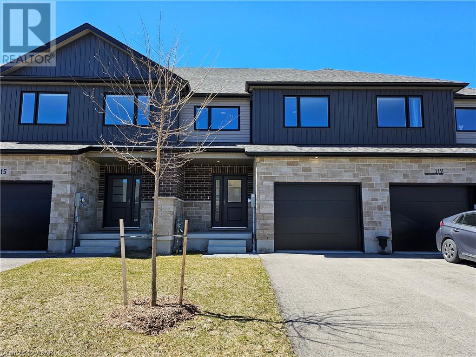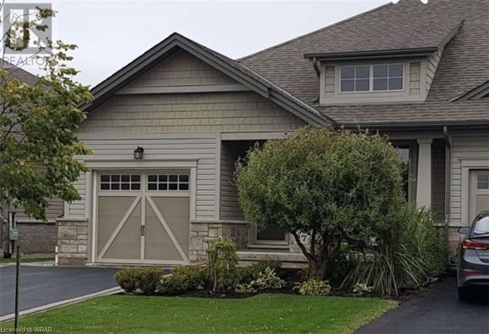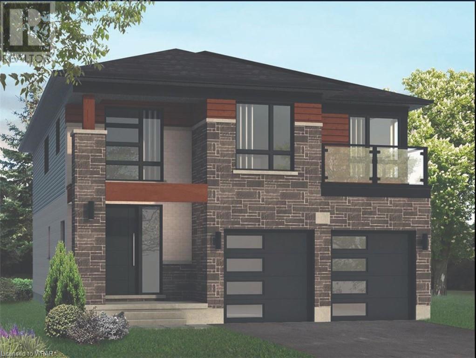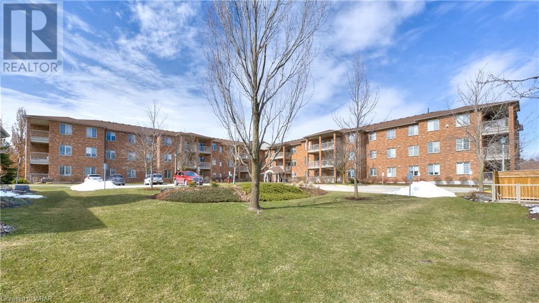LOADING
508 Doonwoods Crescent
Kitchener, Ontario
Welcome to 508 DOONWOODS Crescent, a captivating and meticulously upgraded former Ridgeview's Spec Home nestled in the heart of the esteemed Urban Woods community in Doon South, Kitchener. Boasting modern elegance and virtually brand-new allure, this residence offers a move-in ready haven in one of the area's finest neighborhoods. The exterior exudes curb appeal with a double concrete driveway, garage, and a striking blend of brick and stone accents. With over 2,500 sq feet of fully finished living space, this home encompasses 4 bedrooms and 3.5 bathrooms. The two-tone kitchen, featuring an oversized island with a custom-built rangehood, is a visual masterpiece. High-end finishes extend to the dining room, adorned with built-in benches, and large windows flood the space with natural light. The covered patio provides a perfect spot to embrace every Canadian season. Main floor amenities include laundry and a mudroom. Upstairs, three generously sized bedrooms lead to the primary suite, characterized by expansive windows, vaulted ceilings, a walk-in closet, and a spa-like ensuite. The nine-foot ceilings seamlessly transition to the finished basement, offering a versatile space with a rec room, office, and a potential 4th bedroom or playroom. This residence invites you to experience its charm firsthand—book your appointment and make an offer to make this stunning property your new home. (id:37841)
Exp Realty
475 Victoria Avenue S
Listowel, Ontario
Welcome to 475 Victoria Avenue S in Listowel, where charm meets comfort in this meticulously cared-for two-storey home boasting three bedrooms and three bathrooms. Nestled in a serene, established neighborhood and overlooking Boyne Park, this residence exudes curb appeal with its manicured landscaping, inviting front porch, and a backyard oasis complete with a garden, shed, fully fenced yard, and direct gate access to the park. Entering the main floor, you'll be greeted by a spacious foyer leading to a cozy living room flowing seamlessly into the dining area, followed by an inviting eat-in kitchen and a sunlit family room featuring an electric fireplace – perfect for those chilly evenings. Step outside through the exterior door and envision your future deck, ideal for entertaining or simply soaking in the tranquility of the surroundings. The upper level is home to a serene primary bedroom and two additional bedrooms, while the basement boasts versatility with a rec room, dinette, kitchen, pantry, laundry/utility room, and a convenient 2-piece bathroom. With a double-wide concrete driveway offering ample parking and a two-car garage with outside entry, this home effortlessly combines functionality with style. Don't miss your chance – schedule your showing today and make 475 Victoria Avenue S your forever haven! (id:37841)
Exp Realty
31 Meadow Woods Crescent
Kitchener, Ontario
Welcome to 31 Meadow Woods Crescent in Kitchener, where modern living meets convenience in this charming semi-detached two-story home. The main level boasts a seamless flow from the dining area to the foyer, kitchen, and inviting living room, perfect for entertaining or unwinding after a long day. Upstairs, discover a serene oasis with a 4-piece bathroom, two bedrooms, and a spacious primary bedroom offering comfort and tranquility. The basement adds versatility with a cozy den, a recreation room ideal for family gatherings, a convenient 3-piece bathroom, and a utility room for added functionality. Its proximity to parks, places of worship, schools, and shopping, this property embodies both practicality and comfort, offering a lifestyle of ease and enjoyment. (id:37841)
Exp Realty
1317 Aldridge Crescent
Burlington, Ontario
Discover the epitome of family living in this immaculate 4-level side-split nestled on a charming family-oriented street. Boasting 4 spacious bedrooms, 3 modern baths and a Salt Water pool, this home is an entertainer's dream with a custom kitchen featuring stone countertops, a full dining room, and a welcoming living area. Step into the inviting main floor family room with a walkout to your own private oasis, complete with an in-ground pool - perfect for those summer gatherings! The fully finished basement offers a versatile rec room, ideal for a growing family's needs. Additional features include a single garage with inside entry, a new roof and siding installed in 2023, water heater in 2012, an updated kitchen layout with a new island, and a new pool lining also from 2020. Conveniently located within walking distance to schools and bus routes, this home truly has it all. Don't miss out on this exceptional opportunity to call this gem your forever home! (id:37841)
Exp Realty
93 Arthur Street S Unit# 1308
Guelph, Ontario
Welcome to The Anthem! A beautiful new-build condo at The Metalworks filled with luxurious condos, located in the heart of Downtown Guelph! This spacious 2 bedroom + DEN, 2 bathroom condo features a gorgeous kitchen with all stainless-steel appliances, an island with quartz countertops and waterfall edge, plenty of cabinet space and a beautiful backsplash. The cozy living room is perfect for movie or game nights with friends with sliding glass doors that lead to your private balcony where you can indulge in breathtaking views of Speed River and the downtown skyline. The primary retreat features a large walk-in closet for all of your storage needs and a 5 piece ensuite with a double vanity and walk-in shower. The unit is complete with an additional bedroom that also features a walk-in closet and sliding glass doors that lead to the balcony, a beautiful 4 piece bathroom, in-suite laundry and underground parking available for purchase. You will also love the exclusive building amenities with luxurious designs including; a fitness club & cycle room, social club & bar, work studio, terrace with fire pits, piano lounge, sunrise deck and pet spa. The Anthem is perfect for those who love a mix between city and nature with gorgeous trails along the river and a5 minute walk to the downtown core offering an array of fantastic restaurants, boutique stores, bakeries, vibrant nightlife & much more. With the GO Train within walking distance, you can commute effortlessly adding a seamless blend of convenience and luxury. At The Anthem you can truly experience the best of what Guelph has to offer! Limited number of units available (1 bedroom, 1+den, 2 bedroom, 2+den), get in before they are all gone and call today for more information! (id:37841)
Flux Realty
93 Arthur Street S Unit# 506
Guelph, Ontario
Welcome to The Anthem! A beautiful new-build condo at The Metalworks, located in the heart of Downtown Guelph! This spacious 2 bedroom, 2 bathroom condo features a gorgeous kitchen with all stainless-steel appliances, an island with a breakfast bar, plenty of cabinet space and a beautiful backsplash. Plus, a cozy living room perfect for movie or game nights with friends with sliding glass doors that lead to your private balcony where you can indulge in breathtaking views of the Speed River and the downtown skyline. The primary retreat features a large walk-in closet for all your storage needs and a 4 piece ensuite. The suite is complete with an additional bedroom, beautiful 4-piece bathroom, in-suite laundry and underground parking available for purchase. You will also love the exclusive building amenities with luxurious designs including a piano lounge, fitness club & cycle room, co-work studio, guest suite, social club, outdoor terrace, sunrise deck and pet spa. The Anthem is perfect for those who love a mix between city and nature with gorgeous trails along the river and a 5-minute walk to the downtown core offering an array of fantastic restaurants, boutique stores, bakeries, vibrant nightlife & much more. With the GO Train within walking distance, you can commute effortlessly adding a seamless blend of convenience and luxury. At The Anthem you can truly experience the best of what Guelph has to offer! Limited number of units available (1 bedroom, 1 bedroom + den, 2 bedroom and 2 bedrooms + den). Call today for more information! (id:37841)
Flux Realty
26 Shadyridge Place
Kitchener, Ontario
Welcome to your dream home at 26 Shadyridge Place, nestled within the much sought after Highland West community in Kitchener. Situated on a premium cul-de-sac lot, this exquisite 2 storey residence offers unparalleled comfort and convenience. Upon arrival you'll be captivated by the curb appeal and landscaped grounds, setting the stage for the comfortable home within. Step inside to discover a spacious and inviting interior boasting pride of ownership and upgrades throughout. The heart of the home is the functional and attractive kitchen with dinette area, a chef's delight featuring newer appliances, granite countertops, and ample cabinet space. Entertain guests in the elegant dining room or gather around the cosy fireplace in the comfortable living area, perfect for making memories with loved ones. This remarkable home boasts five generously sized bedrooms, 3 with ensuite baths, providing plenty of space for the whole family to unwind and recharge. Luxuriate in the master suite, complete with an ensuite bath and walk-in closet, offering a private sanctuary to escape the hustle and bustle of daily life. The fully finished basement with walkout offers additional living space, ideal for a media room, home gym, or play area, the possibilities are endless. Multi-family living? Not a problem with some minor renovations! Finally, step outside into your own private oasis where a sparkling pool with new liner awaits for those warm summer days. Surrounded by lush landscaping and a spacious patio area the back yard upper deck or lower patio deck with hot tub is perfect for outdoor entertaining or simply soaking up the sun. Conveniently located to all amenities residents enjoy easy access to top-rated schools, parks, shopping, dining, and major highways, making commuting a breeze. Don't miss your chance to own this exceptional property. Schedule your private showing today and experience the joy of coming home to 26 Shadyridge Place. (id:37841)
Coldwell Banker Peter Benninger Realty
10-A High Street
Elmira, Ontario
+++++++++++++++++++++ THE IDEAL MULTI-GENERATIONAL HOME +++++++++++++++++++++++ QUALITY BUILT TO LAST IN 2022, 2 x 6 CONSTRUCTION. 2 Unit Duplex + An In-Law Down. Boasting a total of 8 bedrooms & 6 baths including 2 ensuites. A total of 5,548 sq. ft. of beautifully finished living space! With a main-floor walkout to a beautiful deck, this is a location absolutely second to none. Backing onto a community walking trail with tall trees within sight of beautiful Bolender Public Park & swimming pond in a serene Family Friendly neighbourhood in the quiet, safe and secure Town of Elmira. This stunning 3 unit home features 2 hi-eff gas-fired furnaces, 2 hi-eff a/c units, 2 water softeners, 2 gas meters & 2 hydro meters. This outstanding property awaits either a loving extended family requiring this kind of spacious quality living. Boasting 3 Bedrooms + 3 Baths up including a primary ensuite bath, 3 Bedrooms and 2 Baths, including a Primary Ensuite Bath on the main floor plus 2 Bedrooms + a Den and 1 Bath down with its own separate entrance. Be ready to be impressed by every aspect of this like-new stunning property / Main Floor: 1,770 sq. ft., 3 Beds, 2 Baths / Upper Floor: 2,185 sq. ft., 3 Beds, 3 Baths / Lower Floor: 1,592 sq. ft., 2 Beds + Den, 1 Bath ............... Come See This Stunning Home At Our Public Open House This Sunday April 28th From 2:00 - 4:30 p.m. and meet Mark Maurer with The Mark Maurer Team at RE/MAX... (id:37841)
RE/MAX Twin City Realty Inc.
10-A High Street
Elmira, Ontario
+++++++++++++++++++++++++ FOR THE ASTUTE INVESTOR +++++++++++++++++++++++++++ NETTING OVER $91,000 PER YEAR - BEAUTIFUL QUALITY BUILT IN 2022, 2 x 6 CONSTRUCTION TURN-KEY PURPOSE-BUILT 3 UNIT (Officially A 2 Unit Duplex + An In-Law Down) PROPERTY BOASTING 5,548 Sq. Ft. OF BEAUTIFUL RENTABLE LOW-MAINTENANCE FINISHED LIVING SPACE!! With a main-floor walkout to a beautiful deck, this is a location absolutely second to none. Backing onto a community walking trail within sight of beautiful Bolender Public Park & swimming pond in a serene Family Friendly neighbourhood in the quiet, safe and secure Town of Elmira. This absolutely stunning property features 2 hi-eff gas-fired furnaces, 2 hi-eff a/c units, 2 water softeners, 2 gas meters & 2 hydro meters. This truly outstanding property awaits either a superb Owner + Tenant(s) occupancy or will surely provide today's Astute Investor with an outstanding return on an almost new, turn-key, low-maintenance investment/income property. Boasting 3 Bedrooms + 3 Baths up, 3 Bedrooms and 2 Baths, including a Primary Ensuite Bath, on the main floor plus 2 Bedrooms + a Den and 1 Bath down with its own separate entrance. Be ready to be impressed with every aspect of this truly stunning property / Main Floor: 1,770 sq. ft., 3 Beds, 2 Baths / Upper Floor: 2,185 sq. ft., 3 Beds, 3 Baths / Lower Floor: 1,592 sq. ft., 2 Beds + Den, 1 Bath ....................... Come See This Stunning Property At Our Public Open House This Sunday April 28th From 2:00 - 4:30 p.m. and Meet Mark Maurer with The Mark Maurer Team at RE/MAX... (id:37841)
RE/MAX Twin City Realty Inc.
1260 Countrystone Drive
Kitchener, Ontario
Welcome to 1260 Countrystone Drive! City Living just got an upgrade! With an abundance of carpet-free living space, including a professionally finished basement, 3 bedrooms, 2.5 bathrooms, and located moments to the Boardwalk Shopping Centre, you’ll have no problem balancing work and play. Check out our TOP 6 reasons why you’ll want to make this house your home! #6 OPEN-CONCEPT MAIN FLOOR - This main floor instantly feels like home with its bright, carpet-free layout. Cozy up by the warmth of the gas fireplace in the spacious living room, which is the perfect place to unwind after a long day. The 9-foot ceilings, hardwood flooring, and backyard walkout add to the appeal. There’s also a convenient powder room. #5 EAT-IN KITCHEN - The kitchen features stainless steel appliances, sleek granite countertops and stone backsplash, and a 2-seater island with breakfast bar. With seamless access to the patio from the living room, as well as a spacious dinette, indoor-outdoor dining becomes a breeze. #4 FULLY-FENCED BACKYARD - Unwind in the private, fully-fenced backyard and enjoy the sunshine. With an interlock patio, gazebo, fire pit, and shed, this outdoor space is perfect for gathering with loved ones.#3 BEDROOMS & BATHROOMS - Up the staircase to the second floor, you'll find three bright bedrooms. The primary suite features French doors, vaulted ceilings, an oversized walk-in closet, and a 4-piece ensuite with shower/tub combo. The other two bedrooms share a main 4-piece bathroom with shower/tub combo as well. #2 FINISHED BASEMENT - The large, carpet-free basement is the perfect place for a home theatre, gym, office, or play area for the kids, and comes complete with storage. #1 PRIME LOCATION - Situated on a quiet, family-friendly street with easy access to parks, shopping, and schools, you’ll be living the good life. You’re located moments from the Boardwalk Shopping Centre, Costco, Uptown Waterloo, the University of Waterloo, and you have easy access to the Expressway. (id:37841)
RE/MAX Twin City Realty Inc.
201 Jarvis Street
Fort Erie, Ontario
2nd floor commercial space for lease. All newly renovated. Ideal for office space, dance studio, martial arts, daycare, or many other options. Lots of parking in the downtown area and on this property. (id:37841)
Davenport Realty Brokerage
266132 Maple Dell Road
Norwich (Twp), Ontario
Escape the hustle and bustle with this exquisite piece of paradise nestled on 23 acres of stunning landscape. With two driveways, one gracefully following the gentle curve of the spring fed Big Otter Creek, this custom-built raised ranch boasts over 2800 square feet of living space. Built into a hill, all levels are above grade, offering picturesque views from every angle. Embracing hints of Spanish architecture, the home features a lifetime metal roof, Angel stone exterior, and a wood fireplace for cozy evenings. Enjoy the luxury of an inground pool, perfect for summer relaxation, while the property is divided into different areas including an orchard area with different fruit trees, nut tree area, and serene gathering spaces. Two shops with hydro provide ample space for hobbies or storage. You could easily convert one to be a home for your horses! Forced air heating/cooling ensures comfort year-round, while the sunroom doubles as a greenhouse, ideal for nurturing plants. Why endure traffic to reach Muskoka when you can revel in the splendor of changing seasons from your own wrap-around porch? The property is so secluded that deer frequent to nibble the dewy grass. Enjoy a fish fry with freshly caught trout from your own property - you can't get any fresher! Plus, the large cantina is a haven for those who relish the art of canning and jam-making. Welcome home to tranquility and endless possibilities. The attached 2 car garage & spacious closets provide plentiful storage. Despite it’s privacy, this home is located on a paved road with easy access to highways, Woodstock, London & even Toronto. Updates include: new hardwood & tile (2024), new appliances (2024), solar blanket (2024), paved main drive (2023), water heater (2023) (id:37841)
Century 21 Heritage House Ltd Brokerage
266132 Maple Dell Road
Norwich (Twp), Ontario
Escape the hustle and bustle with this exquisite piece of paradise nestled on 23 acres of stunning landscape. With two driveways, one gracefully following the gentle curve of the spring fed Big Otter Creek, this custom-built raised ranch boasts over 2800 square feet of living space. Built into a hill, all levels are above grade, offering picturesque views from every angle. Embracing hints of Spanish architecture, the home features a lifetime metal roof, Angel stone exterior, and a wood fireplace for cozy evenings. Enjoy the luxury of an inground pool, perfect for summer relaxation, while the property is divided into different areas including an orchard area with different fruit trees, nut tree area, and serene gathering spaces. Two shops with hydro provide ample space for hobbies or storage. You could easily convert one to be a home for your horses! Forced air heating/cooling ensures comfort year-round, while the sunroom doubles as a greenhouse, ideal for nurturing plants. Why endure traffic to reach Muskoka when you can revel in the splendor of changing seasons from your own wrap-around porch? The property is so secluded that deer frequent to nibble the dewy grass. Enjoy a fish fry with freshly caught trout from your own property - you can't get any fresher! Plus, the large cantina is a haven for those who relish the art of canning and jam-making. Welcome home to tranquility and endless possibilities. The attached 2 car garage & spacious closets provide plentiful storage. Despite it’s privacy, this home is located on a paved road with easy access to highways, Woodstock, London & even Toronto. Updates include: new hardwood & tile (2024), new appliances (2024), solar blanket (2024), paved main drive (2023), water heater (2023) (id:37841)
Century 21 Heritage House Ltd Brokerage
584880 Beachville Road
Beachville, Ontario
Lovely 2.43 Acre property with 4 bedrooms, 2 baths, double car garage half circle driveway with modern updates and possible lot severance! Imagine having the ability for an A.R.U. property, it would add convenience as well as independence to an aging or growing family member. This home offers a lot of room for everyone especially in the newer kitchen that opens into the dining area that features a gas fireplace, wall to wall double hung windows that allow nature and natural light to fill the rooms, the counter top in the kitchen with its food-grade soapstone is not only stylish but also practical, you will enjoy this carpet free home that offers self-healing floors in the dining and kitchen area. When you move through to the living-room there is another gas fireplace that adds warmth and coziness, perfect for chilly evenings. For added convenience the main floor has a 3 piece bath and laundry area. Moving upstairs you can take refuge in your primary bedroom or bath (with in floor heat) to relieve the stresses of the day, on the same floor you will find 3 more bedrooms to suit your families needs. Loads of storage in the basement, attached double garage, a large property for entertaining is a definite plus, providing ample space for your gatherings, outdoor activities whether on your newer deck with a gas line for your b.b.q. or on your open space. With all newer windows, updated kitchen/dining area, the appeal of a country setting, this is a charming and comfortable place to call home. Roof/soffits/eaves 2022, Septic pumped 2024, kitchen/main floor bath/laundry 2022, windows at the back of the home 2022, (id:37841)
RE/MAX A-B Realty Ltd Brokerage
3377 David Milne Way
London, Ontario
Step into the GOLDFIELD community by Millstone Homes! Experience opulent living in South West London with our unique back-to-back custom townhomes, seamlessly blending magnificence, modernity, style, and affordability.Experience open-concept living at its best.Expansive European Tilt and Turn windows flood the interiors with abundant natural light, while the Private balconies with privacy clear glass offer a perfect spot to unwind and enjoy your evenings.Our designer-inspired finishes are nothing short of impressive, featuring custom two-toned kitchen cabinets, a large kitchen island with quartz countertop, pot lights, 9' ceilings on the main floor, and a stylish front door with a Titan I6 Secure Lock, among numerous other features.Conveniently situated in close proximity to scenic walking trails, vibrant parks, easy highway access, bustling shopping malls, reputable big box stores, diverse restaurants, and a well-equipped recreation center, this home offers a lifestyle that fulfills all your needs and more.Choose from various floor plans to find the perfect fit for your lifestyle. (id:37841)
RE/MAX Real Estate Centre Inc.
10 Birmingham Drive Unit# 1
Cambridge, Ontario
EXCELLENT LOCATION BRANTHAVEN built high demand area of Cambridge just South of the 401 and Hespeler Rd, a short walk to all amenities, plaza and shopping making it an ideal choice for your family. Welcome to this brand new never lived in end unit townhouse, you will be greeting with abundance of natural light coming through the many windows that will brighten your day! Open-concept kitchen with cream colour cabinets blends nicely with black Granite countertops, extra space for your pots & pans in the beautifully situated island, Stainless Steel appliances with slide in range and water dispenser fridge, 39 extra height upper cabinets with deep fridge gable ends, upgraded vinyl flooring, 2pc powder room & a walk-out to over sized balcony perfect for your morning coffee. This 3 level beauty boasts 3 bedrooms and a full bathroom & linen closet. your will find another full bathroom on the lower level with a computer nook or kids play area. (id:37841)
RE/MAX Twin City Realty Inc.
690 King Street W Unit# 111
Kitchener, Ontario
**OPEN HOUSE SAT, APR 27 & SUN, APR 28 from 2pm-4pm** Exterior entrance from a private terrace directly into this 1 bedroom, 1 bathroom main floor condo unit. No need to enter the main lobby of the building - access this unit directly from the street level of Louisa Street. Walk to work or take the LRT (stop is immediately outside this building) to anywhere in uptown Waterloo or downtown Kitchener! This one bedroom, 1 bathroom, 709 square foot condo offers a well designed layout with lots of usable space, even allowing an area for a desk. All appliances are included: stainless steel fridge, stove, dishwasher, microwave range and stackable washer and dryer. 1 reserved parking space for a single car in the underground parking garage. This building offers an outdoor patio and great party room with a fully equipped kitchen, plus an exercise room. The exterior community patio is a great entertaining space, with a large sitting area and BBQ. This is a perfect option for a couple or working professionals. (id:37841)
Keller Williams Innovation Realty
988 Stonebrook Road
Cambridge, Ontario
Step into luxury at 988 Stonebrook, an exquisite estate nestled on almost an acre of professionally landscaped lawn and garden in one of Waterloo's most prestigious neighbourhoods. Conveniently located near the 401 and all amenities, this residence offers a combined measurement of over 5700 square feet in living space. The main floor features three spacious bedrooms, including a magazine-worthy primary bedroom with a large en-suite boasting heated marble floors and a full walk-in closet. The professionally designed kitchen is a chef's delight, equipped with top-of-the-line appliances, including Miele double wall ovens and a Thermador cooktop. The double-sided fireplace extends the ambiance and comfort into a large living and dining area, creating a perfect space for entertaining. The basement walkout adds an additional dimension to this luxurious home, offering three more bedrooms, including a secondary primary with a spacious 4-piece ensuite, walk-in closet, and den. The lower level also features a large living area with a modern gas fireplace, a dinette, and a kitchenette for added convenience. An office, a 3-piece washroom, a laundry room, and a rec room complete the well-appointed basement space. The walkout leads to your backyard oasis, surrounded by mature trees and featuring a pool, deck, and covered gazebo with a fireplace—an ideal setting for both entertaining and unwinding. The heated triple garage, Marley tile roof, and programmable irrigation system add a touch of sophistication, making this residence not just a place to live but a statement of your lifestyle. The brand-new furnace, equipped with 3 zones and 3 smart Ecobee thermostats, ensures optimal comfort throughout the entire home. Don't miss the opportunity to make this exceptional property your own, where luxury, comfort, and style converge in perfect harmony. (id:37841)
Shaw Realty Group Inc.
56 Compass Trail
Cambridge, Ontario
Welcome to this stunning property in one of Cambridge's most desirable neighborhoods!! Ideal highway access for commuters. This exquisite 5 bedrooms, 4 bathrooms residence positioned North East and situated on a Premium pool size lot offering an impressive 4370 sq. ft. Plus the added bonus of the full walkout basement of approx. 1960 sq. ft. presents endless possibilities, with ample space to create a separate family unit, rental apartment, home office, or recreational area. Let your imagination transform this space to suit your lifestyle needs. As you enter the home you step into a bright and airy living space adorned with large windows that flood the rooms with natural light with an array of luxurious features, this residence epitomizes comfort, elegance, and versatility. There is a private home office upon entering. You'll then be greeted by dark rich oak flooring that adds an elegant touch to the space. The open floor plan seamlessly connects the living, dining, family-room and kitchen areas, creating an inviting ambiance for entertaining guests or enjoying cozy family evenings by the gas fireplace. The heart of the home boasts a gourmet kitchen equipped with sleek countertops, stainless steel appliances, ample cabinetry, and a convenient breakfast bar. Then step outside to enjoy the expansive private backyard and covered patio, perfect for outdoor entertaining or simply soaking up the sun in peace and tranquility in the lush surroundings. As you head to the second floor the private master suite features a luxurious ensuite bathroom with a floating tub, oversized glass shower, double vanities and a walk-in closet, providing the perfect retreat after a long day. With its further four oversized bedrooms, two Jack & Jill bathrooms, an incredible second-floor laundry room, and luxurious amenities, this home offers the perfect combination of comfort, convenience, and style. Schedule a showing today and prepare to be impressed! (id:37841)
RE/MAX Twin City Realty Inc. Brokerage-2
362 Fairview Street Unit# 101
New Hamburg, Ontario
Welcome to 101-362 Fairview St. in New Hamburg! This townhome is a true gem, offering access to the serene Nith River. With 3 bedrooms and 3 bathrooms, it's perfect for families or those seeking spacious and inviting living spaces. The attached one-car garage and beautifully finished concrete driveway add both functionality and charm to the exterior. Inside, you'll find a thoughtfully designed layout, featuring carpet-free floors and 9-foot ceilings on the main level, creating an expansive feel. Upgraded quartz countertops adorn the kitchen, powder room, ensuite, and main bathroom, lending a touch of elegance. Classic oak stairs and railings seamlessly blend traditional and modern styles. Everyday convenience is ensured with six stainless steel appliances included. The deck provides an excellent space for outdoor dining or entertaining, while the backyard offers a private retreat. Situated in a sought-after neighborhood, this home is close to schools, parks, shopping centers, and just minutes from a major highway. Don't miss your chance to own this luxurious semi and enjoy the tranquility of the Nith River. Open houses every Sunday from 2-4! (id:37841)
Corcoran Horizon Realty
117 Stephenson Way
Palmerston, Ontario
Welcome to The Meadow – an impeccably crafted middle-unit townhome by Wrighthaven Homes, nestled in the newly established Creek Bank Meadows subdivision in Palmerston. Boasting a generous 1746 square feet, this residence seamlessly merges a well-thought-out layout with captivating design elements and luxurious finishes. Upon entry the main floor unfolds, featuring 9-foot ceilings that create an inviting and open-concept living space. The modern kitchen showcases granite countertops, harmonizing style with functionality, while the great room invites you to relax and seamlessly extends to your private deck for a connection with the outdoors. Up on the second floor, where serenity awaits in the well-appointed primary bedroom. Revel in the comforts of the private ensuite, highlighting a walk-in shower and walk-in closet. Two additional bedrooms, another full bathroom, and the practicality of second-floor laundry contribute to a harmonious living experience, accommodating residents at every life stage. The lower level, a blank canvas for your future aspirations, remains untouched and holds potential for a recreational room, home gym, or office space. Offering an egress window for a potential bedroom, a rough-in for a 3-piece bathroom, and a utility/storage area, the space is full of possibilities. This move-in-ready home comes complete with a comprehensive appliance package, a private deck for outdoor enjoyment, a paved driveway, and a modern lighting package. (id:37841)
Exp Realty
Exp Realty (Team Branch)
27 Manorwood Drive
Smithville, Ontario
For more info on this property, please click the Brochure button below. Beautifully finished, open concept, freehold end unit bungalow townhome, with 2+1 bedrooms and 2.5 baths, located in exceptionally attractive community by Phelps Homes. Completed in 2012. Property features include: 9 ft ceilings throughout main floor. Open stairwell to lower level, features large window and allows natural light to illuminate both upper and lower levels of the home. Gorgeous kitchen includes large island with breakfast bar, stainless appliances (fridge, gas top stove, dishwasher, microwave), under counter lighting, ceiling pot lights, glass tile backsplash, and large shelved pantry. Open living/dining area features triple garden doors opening up to professionally landscaped rear yard with a multi-tiered interlock patio. Two bedrooms on main floor, master bedroom en suite features walk in glass shower. Main level flooring includes ceramic tile, commercial grade laminate flooring with hardwood look and exceptional durability, and carpeted bedrooms. Powder room is located off of garage entrance. Beautifully finished lower level includes large family room, second full bath with walk in shower, large bedroom, laundry room, and storage/furnace room, as well as second bonus room, fully finished with very large closet. Lower level flooring includes ceramic tile bath, and carpet in family room/bedroom. Ceiling lights throughout main floor and lower level. Abundance and variety of closets throughout the home for excellent storage solutions. Single attached garage with direct entry into home, and man door from side yard. One of only a few double wide driveways, with side by side parking! Garage - 11'6x20'. (id:37841)
Easy List Realty
97 Shaded Creek Drive Unit# Lot 0016
Kitchener, Ontario
The Maystream M a contemporary design by Activa offers 2,760sf of quality and comfort. This lot is a 47ft wide with a walkout basement and it backs onto an easement providing additional privacy. Main floor begins with a large foyer and a spacious coat closet, Laundry with entry to the garage. Follow the main hall and enter the open concept, 9ft ceilings, great room, large kitchen and a dinette area. You will also find a main floor formal dining room, which can also be used as an office. Custom kitchen cabinets with granite counters and a large kitchen island with a double sink. The second floor offers 4 bedrooms and a upper lounge/family room. Primary suite includes a walk-in closet, balcony, a large ensuite with a walk in 5’ x 3’ tiled shower with glass enclosure, his and hers double sink vanity. Another full bath on the second floor completes this level. Sought after location in Doon South Harvest Park community. Minutes to Hwy 401, express way, shopping, schools, golfing, walking trails and more. Enjoy the benefits and comfort of a NetZero Ready built home. Closing Summer of 2025. Images of floor plans only, actual plans may vary. Sales Office at 154 Shaded Creek Dr Kitchener Open Sat/Sun 1-5pm Mon/Tes/We 4-7pm Long Weekend Hours may vary (id:37841)
RE/MAX Twin City Realty Inc.
Peak Realty Ltd.
20 Station Square Square Unit# 216
Elora, Ontario
Introducing unit 216 at 20 Station Square, located in the heart of Elora. This beautiful property offers an open-concept layout flooded with natural light, creating a welcoming atmosphere from the moment you step inside. The spacious kitchen provides ample room for food preparation and entertaining, with a breakfast bar perfect for gatherings with friends. The living room is inviting, offering space for relaxation or hosting guests for conversations and games. Additionally, the property features a flexible space ideal for a home office or dining area. The primary bedroom impresses with full ceiling heights, a private balcony, an ensuite bathroom, and a walk-in closet, providing a tranquil retreat. A generous second bedroom and a two-piece bath offer versatility, with the option to expand to accommodate your family's needs. Residents of 20 Station Square enjoy unparalleled amenities, including a woodworking workshop, exercise room, guest suite, crafting room, and King Hall with billiards, darts, ping pong, and a library. Gather around the large fireplace with friends and family for laughter and cherished moments. With its array of attractive amenities and proximity to Elora's natural splendor, Unit 216 at 20 Station Square perfectly complements your lifestyle needs. Seize the opportunity to make this residence your new home! (id:37841)
Keller Williams Innovation Realty
No Favourites Found
The trademarks REALTOR®, REALTORS®, and the REALTOR® logo are controlled by The Canadian Real Estate Association (CREA) and identify real estate professionals who are members of CREA. The trademarks MLS®, Multiple Listing Service® and the associated logos are owned by The Canadian Real Estate Association (CREA) and identify the quality of services provided by real estate professionals who are members of CREA.
This REALTOR.ca listing content is owned and licensed by REALTOR® members of The Canadian Real Estate Association.





