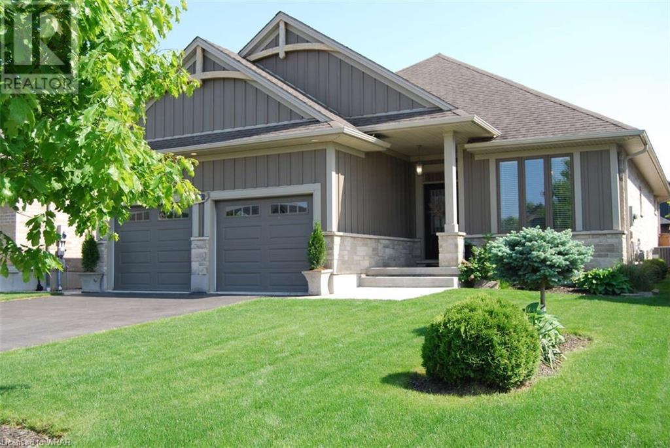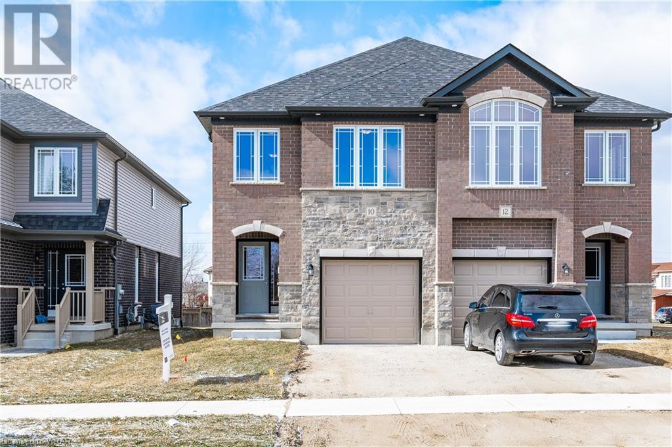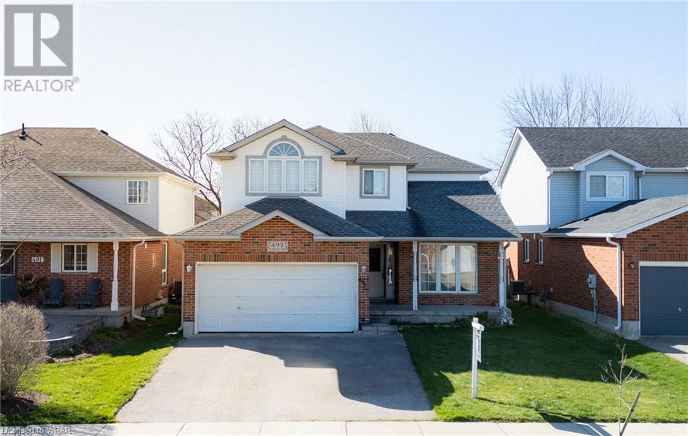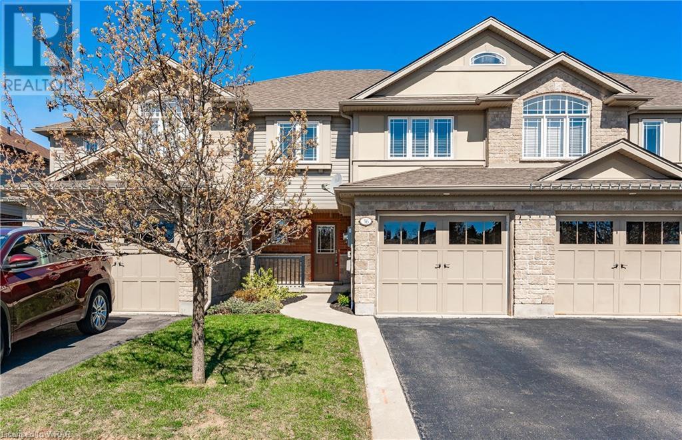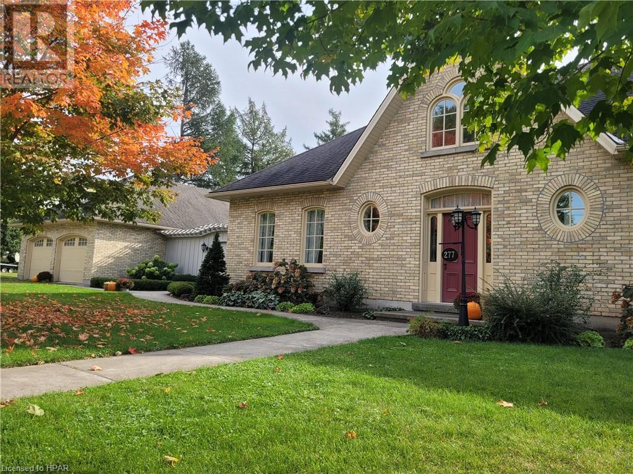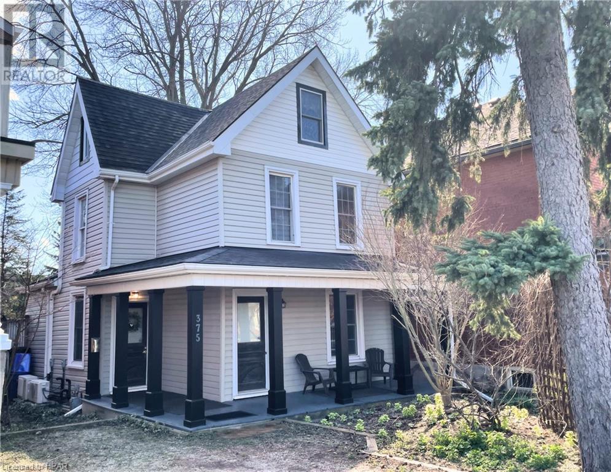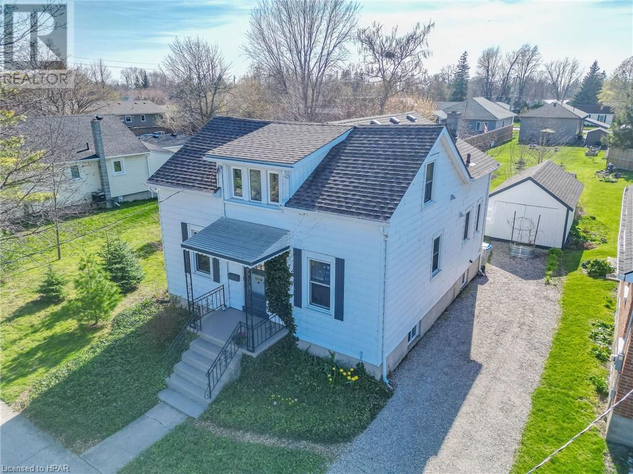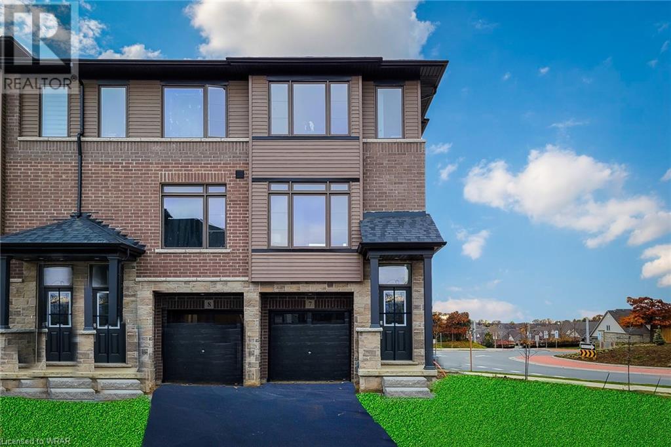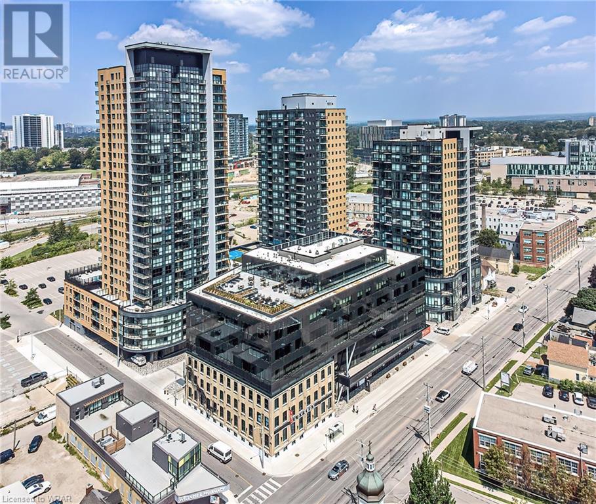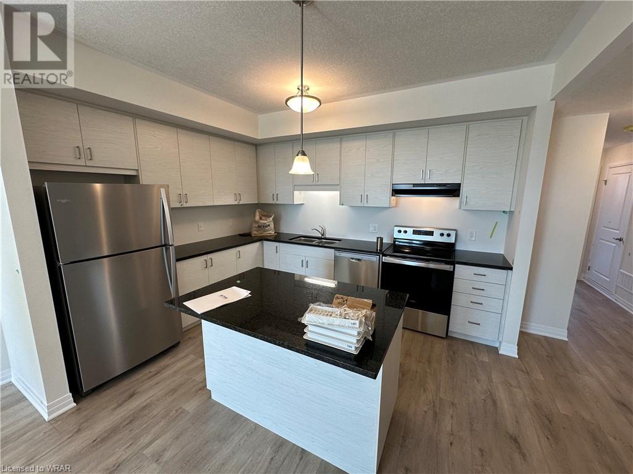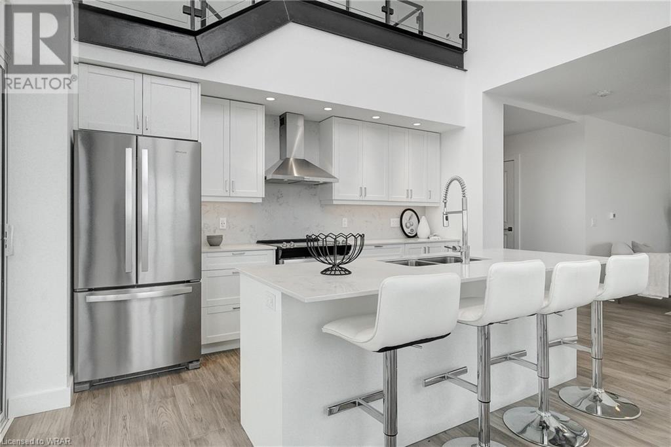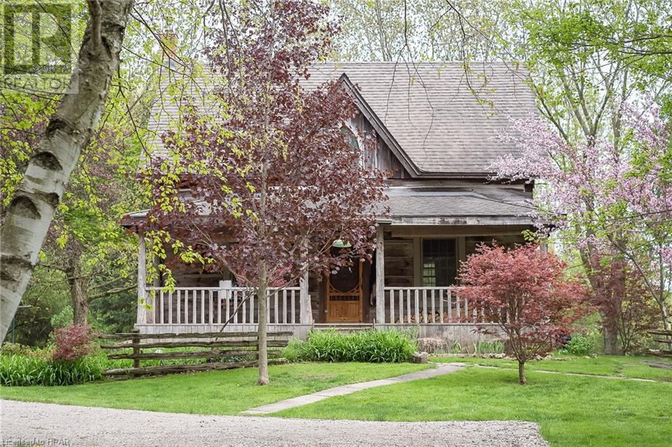LOADING
26 Old Course Road
St. Thomas, Ontario
For more info on this property, please click the Brochure button below. Shaw Valley is a walk to Pinafore Park short drive to Port Stanley Beach and London. Beautiful first impressions. Office with custom built in shelves. Stunning laundry room. Hardwood in dining room and living room with gas fireplace and custom shelving, oversized windows. Kitchen is an entertainer's dream, appliances warrantied till 2029. Quartz counter tops. Walk-in pantry with outlet. Primary suite includes walk in closet connected to the four-piece spa like ensuite. Finished basement includes spacious gathering area, spare bedroom, third full bathroom and a flex space ideal for a gym. Plenty of storage in the utility room and cold cellar. Attached two car garage and a low maintenance fenced yard. Keyless entry. (id:37841)
Easy List Realty
10 Lee Street
Guelph, Ontario
Presenting an exquisite semi-detached sanctuary by Fusion Homes, this executive haven is a true gem, boasting a fully finished level 3 basement that elevates the living space to over 2300 square feet. Situated on an expansive lot, this residence exudes allure from every angle. Step into the gourmet kitchen, a culinary masterpiece bathed in the glow of recessed lighting, featuring stainless steel appliances, upgraded cabinetry, stone countertops, and an island with striking waterfall ends. Ascend the oak staircase to discover three inviting bedrooms plus a loft, two lavish bathrooms, and a serene sitting area/loft, all thoughtfully designed for comfort and style. The opulent ensuite promises a rejuvenating experience with its stone counters, glass shower door, and indulgent stone shower seat. As you explore further, the finished lower level unfolds, offering a welcoming family room and a luxurious 4-piece bath. With oak railings, newel pots, spindles, and steps, along with upgraded hardwood flooring throughout, this home exudes sophistication at every turn. Plus, enjoy the extensive $138,000 worth of upgrades by the builder throughout, ensuring luxury and quality in every corner. Nestled in the coveted east-end neighborhood, with access to top-notch schools, scenic parks, and winding trails, this residence offers an unparalleled lifestyle. Don't miss out on the chance to make this dream home yours, where every detail has been carefully curated to delight and inspire. (id:37841)
Exp Realty
493 Sandbanks Crescent
Waterloo, Ontario
Welcome to your new home in the prestigious Laurelwood neighborhood. This residence boasts four generously sized bedrooms, three bathrooms, and an inviting open-concept kitchen alongside a formal dining room. The primary bedroom offers a spacious ensuite complete with a luxurious jet tub, ensuring comfort and relaxation. Step outside to your expansive private fenced yard, perfect for savoring lazy summer days with cherished friends and family (id:37841)
Davenport Realty Brokerage
36 Laughland Lane Lane
Guelph, Ontario
Incredibly well-maintained Freehold Townhome located in Guelph's most sought-after neighbourhood in the south end! This 3 bedroom, 2.5 bathroom freehold townhouse offers open living space, a fresh coat of paint, newly installed vinyl plank flooring & new carpet! The main floor open-concept kitchen, offers a large two-tier island, with ample counter and cabinet space. The combined living and dining area features brand new vinyl plank flooring, with a view and access to your spacious backyard with patio! Access to the garage and a 2 piece powder room round out the main floor. Moving upstairs past the Oak railings you will find a large primary bedroom with ensuite and walk-in closet. An additional bathroom and 2 great-sized bedrooms round out the upstairs. The open unfinished basement offers unlimited possibilities with a large window, bathroom rough-in, and laundry. The house comes equipped with 3-zone climate control (thermostat on each level). A truly excellent property in an incredible location close to schools, grocery, banks, restaurants, shops, and movie theatre. (id:37841)
Housesigma Inc.
277 Drummond Street
Blyth, Ontario
This striking custom executive residence, on an expansive double lot in Blyth, ON, commands attention w/its distinct features & enviable location. Conveniently situated near scenic trails, downtown amenities, a short 20-min drive to Lake Huron's shores, it offers a perfect balance of serenity & accessibility. Crafted w/reclaimed farmhouse bricks, the exterior exudes rustic elegance. A double car garage, complete with a generous woodworker's retreat & loft, provides ample space for hobbies & storage needs. Charming breezeway connects the home & garage, offering a tranquil setting to entertain guests or relax while enjoying the gentle breeze through screened openings. Inside, oak floors adorn the main & 2nd floors, reflecting sunlight & infusing warmth throughout. Vintage accents add character & charm, enhancing the design. The kitchen awaits customization & cupboards removed by previous owner to provide a blank canvas for creating a dream culinary space tailored to the new owner's preferences. The living room, with expansive windows, frames picturesque views of the lush gardens & ponds, creating an inviting atmosphere for unwinding and entertaining. The primary bedroom, positioned on the western side of the home, offers peaceful views of the backyard & is complemented by an adjacent bathroom & office area. Upstairs, 2 additional bedrooms & a bath. With its lofty ceilings, the unfinished basement offers endless possibilities for personalization, allowing the new owner to tailor the space to their individual needs & desires. Embracing sustainability, the property features a geothermal heating & cooling system, promoting energy efficiency & environmental responsibility. Blyth offers many amenities, Blyth Festival, quaint cafes, shops, dining, ensuring a fulfilling lifestyle for its residents. This home offers a unique blend of sophistication, comfort, & convenience, presenting an irresistible opportunity for discerning buyers seeking a distinguished place to call home. (id:37841)
Royal LePage Heartland Realty (God) Brokerage
375 Ontario Street
Stratford, Ontario
If you’re looking for a home with that classic Stratford charm, look no further. This 2 ½ story home has the space a family needs and the character you want. Tucked behind luscious perennial gardens, this century home welcomes you with a generous front porch perfect for drinking lemonade on a hot summer day. Once inside, going beyond the spacious foyer, you will see the kitchen has room enough for a large island and a dining area that could house a table big enough for family gatherings. Conveniently, the main floor also has a 2-piece bath and stacked washer & dryer. Rounding out this level is a 3-season den with walk out to the back yard. In winter this den becomes a cozy nook with the gas fireplace heating the entire space. On the second level you will find 3 good sized bedrooms and a full bath which includes a vintage claw foot tub and classic taps. The loft space is a bonus room open to your imagination. It could be used as an additional bedroom, artist den or kids play room. The backyard rounds out this home beautifully with perennial gardens that include fruiting grape vines. Added bonus is new Central Air in 2020 and Loft cooling system also in 2020. Loft area is heated and cooled separately from the rest of the home. Call for your private viewing today! (id:37841)
RE/MAX A-B Realty Ltd (Stfd) Brokerage
144 Eldon Street
Goderich, Ontario
Welcome home to 144 Eldon St in Goderich ON. This well maintained 1.5 storey home feels homey from the moment you step inside the front door. 3 bedrooms and two 3pc baths, including one with main floor laundry offers both functionality and convenience. As you enter the front door, you're greeted by the spacious living and dining room areas - this provides ample space for entertaining friends and family. The eat-in kitchen has patio doors to the back deck and also entrance to the south facing sun room which is flooded with natural light. The sun room is the perfect spot to unwind with a book or enjoy your morning coffee. Upstairs, 3 respectably sized bedrooms await, along with a 3pc bath, ensuring everyone has their own space to relax and recharge. The basement offers plenty of room to store your belongings, keeping your living space clutter-free. Plus, the detached garage gives you additional storage space. Situated on a large lot measuring 66x165, outdoor enthusiasts will appreciate the possibilities, whether it's gardening, hosting summer BBQ's or simply enjoying the fresh air. This property is close to great amenities including schools, recreational parks, Lake Huron beach and downtown Goderich. Don't miss out on this move-in ready charming home, schedule your showing today and get ready to enjoy all that this property has to offer. (id:37841)
Coldwell Banker All Points-Fcr
120 Court Drive Unit# 7
Paris, Ontario
Discover This Stunning, Brand New 3-storey END UNIT CORNER Townhome In The Charming Town Of Paris, Ontario. Boasting 3 Bedrooms And 2.5 Baths, This Property Offers A Contemporary Living Space With Sleek Vinyl Flooring And A Modern Kitchen Featuring Quartz Countertops and White Cabinets and High-end SS Appliances. Notably, It Includes Upgrades Worth 10k, Such As High Doors, Quartz Counters In Bathrooms, Adding An Extra Touch Of Sophistication. A Standout Feature Is The 15ft Wide Balcony On The Second Level, Providing An Ideal Space To Relax And Enjoy The Outdoors. Being An End Unit, Ample Natural Light Streams Into All Three Levels, Creating A Bright And Welcoming Atmosphere Throughout The Home. Upstairs, Three Generously Sized Bedrooms Provide Private Sanctuaries, Including A Luxurious Ensuite In The Master Bedroom. The Ground Floor Den Opens To A Well-maintained Backyard, Perfect For Outdoor Gatherings. Enjoy Easy Access 1 Min Drive To Hwy 403, Commercial Plaza Steps Away With All The Big Name Stores, Parks and Dining, All Within The Vibrant Community. Don't Miss The Opportunity To Experience The Harmonious Blend Of Modern Design And Comfort This Home Offers. Contact Us Today To Schedule A Private Viewing. MUST SEE, YOUR NEW HOME AWAITS ! (id:37841)
Homelife Silvercity Realty Inc.
108 Garment Street Unit# 1509
Kitchener, Ontario
Those with an aversion to beautiful sunsets will want to avoid suite 1509 in the Garment Street Condos! With clear NW views, a substantial balcony and immense floor to ceiling windows, this is a home for those who fancy luxury condo living, bright spaces and clear views. The suite interior has been impressively upgraded with no surface overlooked. Within the kitchen you will find stainless appliances, bright quartz counters, custom tiled backsplash and a zero gravity sink. The suite is outfitted with custom blinds to cover the substantial windows and offer light filtering and privacy as required. Wide, LVP flooring runs through the unit offering a luxurious yet indestructible flooring surface that will shine for years to come. Building amenities are a highlight at Garment Street as residents can enjoy the amenities you expect indoors such as fitness centre and party room while also having the city's best outdoor amenities including a pool deck, basketball court and pet enclosure. Those wanting to be in the centre of Kitchener's growing DT tech community will find themselves in the middle of the action at Garment Street. (id:37841)
Condo Culture
142 Foamflower Place
Waterloo, Ontario
Brand New 2 bed, 2 bath, one parking, 1022 sqf, ONE level condo townhouse for rental. Brand new appliances. Walking distance to Vista Hills Public School. Close to Laurel Heights Secondary School, University of Waterloo and Wilfred Laurier University. 5 minutes from Costco, Canadian Tires, Shoppers DrugMart, The Boardwalk, Medical Center, Landmark Cinema Good Credit scores, good incomes. Move in May 1. $2650 plus utilities. $50 for 1G ulimited fibre internet, which Bell charges more $100/month. (id:37841)
Peak Realty Ltd.
50 Grand Avenue S Unit# 1909ph
Cambridge, Ontario
MULTI LEVEL PENTHOUSE IN HIGHLY DESIRABLE GASLIGHT DISTRICT! Welcome to your new home at 1909 50 Grand Ave S, located in the heart of Cambridge. This penthouse unit features 3 stunning bedrooms, 3 bathrooms and 3rd bedroom that can easily be used as office. As you step inside, you'll be greeted by a spacious and inviting interior that boasts an abundance of natural light, creating a warm and welcoming atmosphere throughout. The main floor features a well-appointed living area, ideal for entertaining guests or simply relaxing with loved ones. The kitchen is a chef's delight, equipped with sleek appliances, ample counter space, and plenty of storage for all your culinary needs, and flows seemlessly into the dining area, all of which is open above creating a large, welcoming space. There is access to a private balcony and a large terrace directly from almost all rooms on the main level. Venture upstairs to discover 2 cozy bedrooms, each offering a serene retreat at the end of a long day with their own ensuite bathrooms. The master suite is a true oasis, complete with a luxurious ensuite bath, featuring double sinks and a private toilet, two walk-in closets and a private balcony! The Gaslight building itself offers many amenities, including a fitness room, yoga studio, party room and a rooftop terrace. Conveniently located close to schools, parks, shopping, and dining options, this penthouse offers the best of both worlds a peaceful retreat with easy access to all the amenities you need. Don't miss your chance to make this penthouse your new home. Schedule your showing today and experience the magic of 1909 50 Grand Ave S! (id:37841)
Corcoran Horizon Realty
963710 Road 96
Harrington, Ontario
Your dreams of tranquil country living are coming true! Nestled amidst lush greenery, discover the sanctuary of this exquisite log house retreat on 3.5 acres of pristine country property. Perfectly blending rustic charm with modern comforts, this enchanting property offers an idyllic escape from the hustle and bustle of city life. Step into a world of warmth and coziness as you enter this beautifully crafted log-home; complete with spacious interiors and beamed ceilings, each corner exuding rustic elegance and timeless appeal. Wake up to breathtaking views of majestic trees and rolling hills, and savour tranquil evenings around the campfire next to your private pond. Experience the beauty of nature and all it has to offer, right from the comfort of your own dream home. With ample space for expansion and personalization, this property offers limitless possibilities! Conveniently located just minutes away from all the delights of Stratford and across the road from the Wildwood Conservation area, this one-of-a-kind property strikes the perfect balance between convenience and tranquillity. Don’t miss this rare opportunity to own your slice of paradise. Escape the ordinary and embrace the extraordinary in this captivating log home retreat. Contact your REALTOR® today to schedule your private tour and start living the life you’ve always dreamed of. (id:37841)
RE/MAX A-B Realty Ltd (Stfd) Brokerage
No Favourites Found
The trademarks REALTOR®, REALTORS®, and the REALTOR® logo are controlled by The Canadian Real Estate Association (CREA) and identify real estate professionals who are members of CREA. The trademarks MLS®, Multiple Listing Service® and the associated logos are owned by The Canadian Real Estate Association (CREA) and identify the quality of services provided by real estate professionals who are members of CREA.
This REALTOR.ca listing content is owned and licensed by REALTOR® members of The Canadian Real Estate Association.





